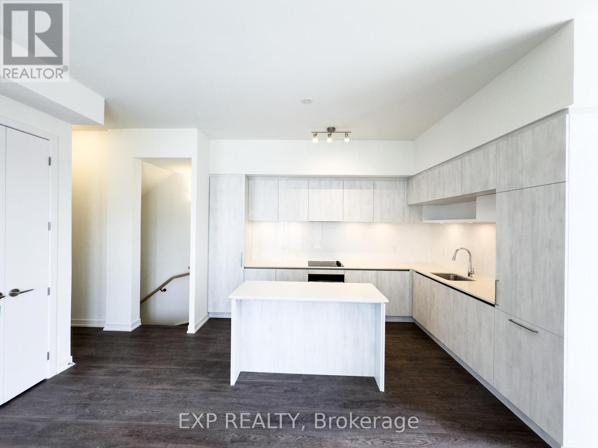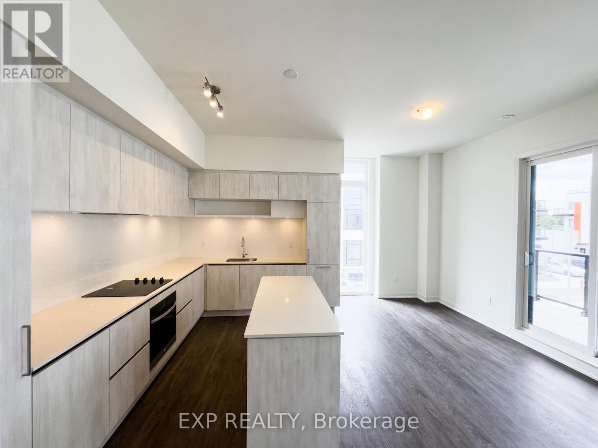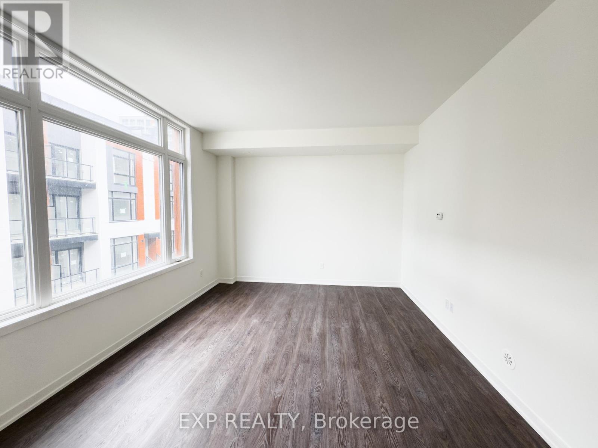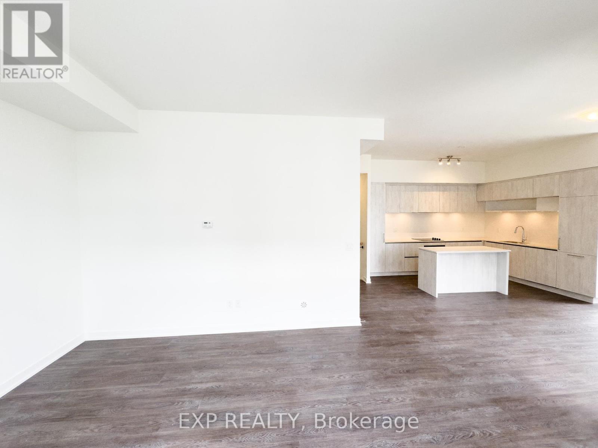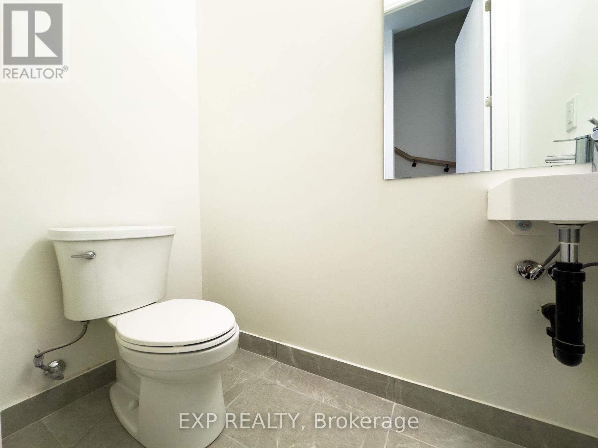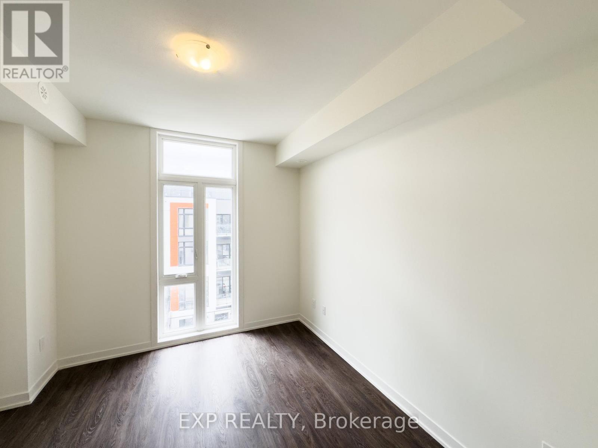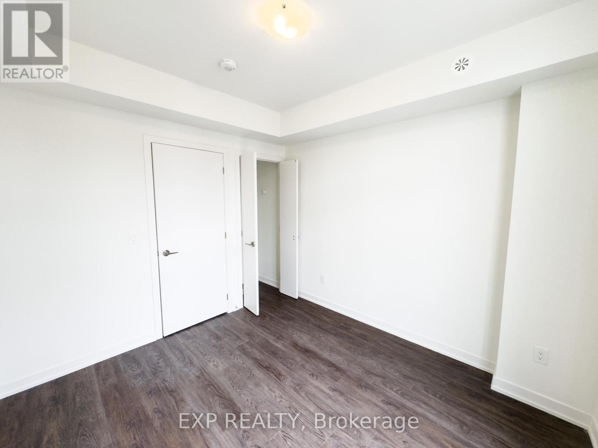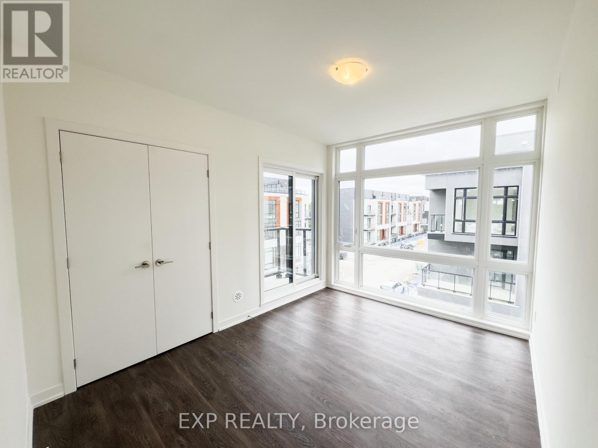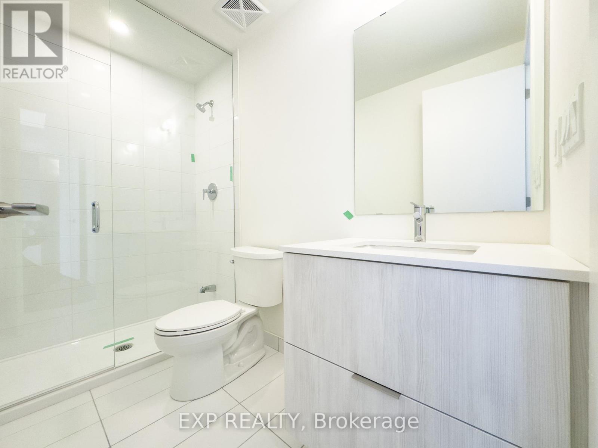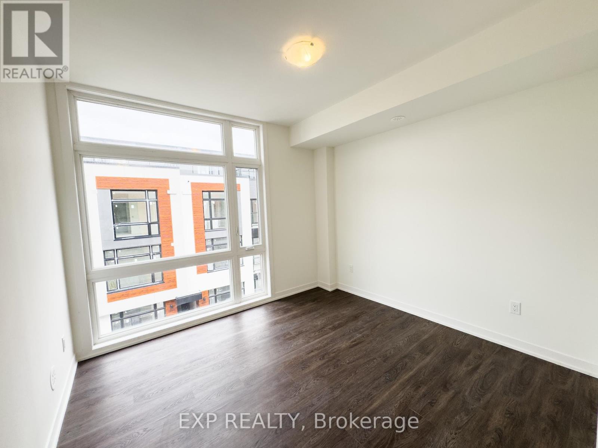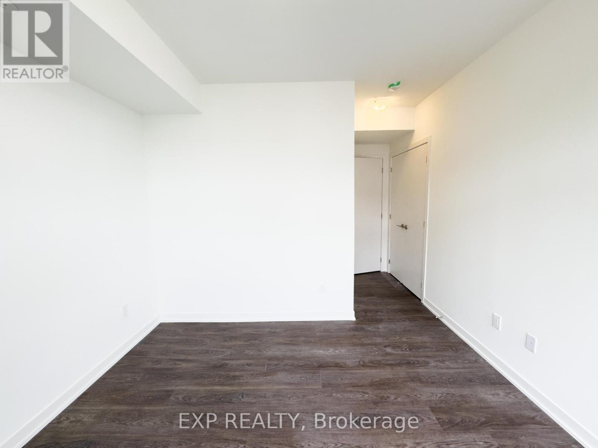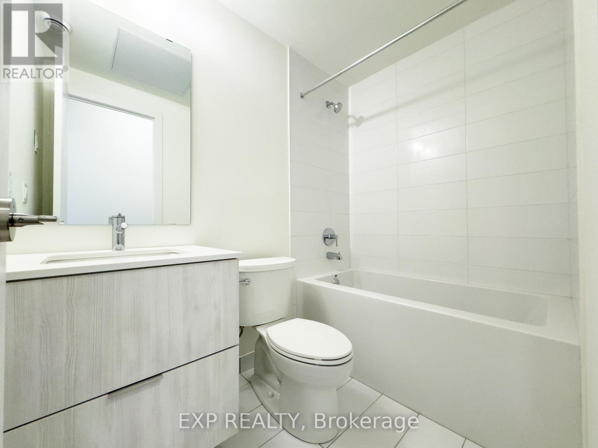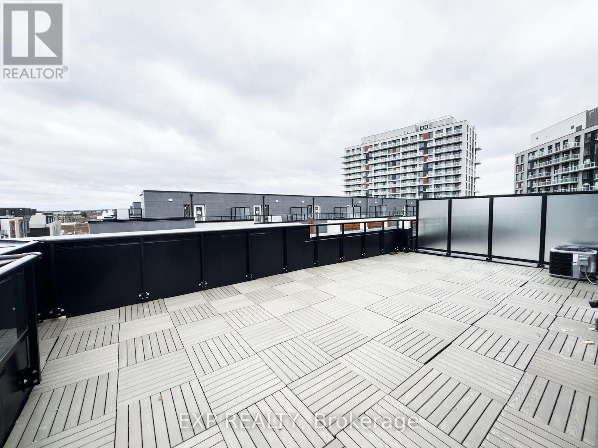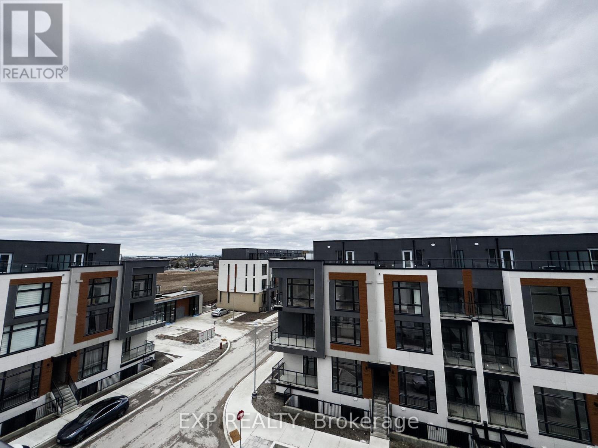3 Bedroom
3 Bathroom
Central Air Conditioning
Forced Air
$3,400 Monthly
Welcome to TH903 - 2 Steckley House Lane, a contemporary gem tucked into the sought-after neighbourhood of Richmond Hill. With 10' ceilings on the main floor and seamlessly transitioning to 9 ceilings throughout the rest of your home.This brand new rental offers the luxury of a 3-bedroom condo townhouse with the conveniences of city living at your fingertips. The modern kitchen includes sleek quartz countertops and meticulously finished cabinetry, setting the stage for your culinary explorations. Step outside to your very own 630 sq ft rooftop terrace. Whether you're savouring a quiet morning with coffee in hand or hosting lively weekend BBQs, courtesy of the ready-to-use gas line, this space is your sub-urban oasis. Situated close to the lush expanse of Richmond Green Park, and with the essentials like public transit, schools, and recreational spots just a stone's throw away, convenience is truly part of the package. The nearby Walmart, Costco, and a diverse array of shopping options cater to all your needs. **** EXTRAS **** Blinds will be installed (id:27910)
Property Details
|
MLS® Number
|
N8233906 |
|
Property Type
|
Single Family |
|
Community Name
|
Rural Richmond Hill |
|
Amenities Near By
|
Hospital, Park, Public Transit, Schools |
|
Community Features
|
Community Centre |
|
Parking Space Total
|
1 |
Building
|
Bathroom Total
|
3 |
|
Bedrooms Above Ground
|
3 |
|
Bedrooms Total
|
3 |
|
Amenities
|
Storage - Locker, Visitor Parking |
|
Cooling Type
|
Central Air Conditioning |
|
Exterior Finish
|
Brick |
|
Heating Fuel
|
Natural Gas |
|
Heating Type
|
Forced Air |
|
Type
|
Row / Townhouse |
Parking
Land
|
Acreage
|
No |
|
Land Amenities
|
Hospital, Park, Public Transit, Schools |
Rooms
| Level |
Type |
Length |
Width |
Dimensions |
|
Second Level |
Bedroom |
3.35 m |
3.07 m |
3.35 m x 3.07 m |
|
Second Level |
Bedroom 2 |
3.4 m |
3.25 m |
3.4 m x 3.25 m |
|
Second Level |
Primary Bedroom |
2.95 m |
3.96 m |
2.95 m x 3.96 m |
|
Third Level |
Loft |
8.76 m |
4.98 m |
8.76 m x 4.98 m |
|
Main Level |
Kitchen |
2.13 m |
3.99 m |
2.13 m x 3.99 m |
|
Main Level |
Dining Room |
4.11 m |
3.02 m |
4.11 m x 3.02 m |
|
Main Level |
Living Room |
4.8 m |
3.86 m |
4.8 m x 3.86 m |

