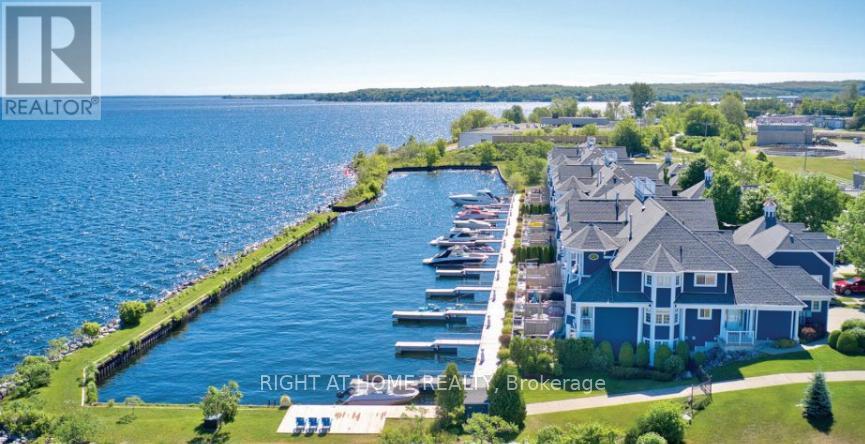Unit 15 - 155 William Street Midland, Ontario L4R 5N1
$1,498,000Maintenance,
$729 Monthly
Maintenance,
$729 MonthlyThis recently remodeled three level Cape Cod inspired townhome at Mundys Harbour offers unparalleled Georgian Bay waterfront living. Features include a beautiful master suite with a Juliette balcony, a spacious guest bedroom with a four-piece en-suite and a professionally finished lower level walkout. Distinct from many other single-family dwellings in the area, this property features a walking/biking trail situated behind the home, ensuring direct, uninterrupted access to the water. Additionally, it boasts a protected harbour and dock, providing superior convenience and safety for boating enthusiasts. With restrictions on short-term rentals such as Airbnb, residents enjoy enhanced peace and tranquility. Don't miss this unique opportunity for serene waterfront living. One seller is a licensed realtor. **** EXTRAS **** Wifi programable thermostat, touchless faucet, keyless entry, home speaker system Automated lighting through the home (google homerequired), Central vacuum, garage door opener. New garage roof, furnace and hot water tank 2024. (id:27910)
Open House
This property has open houses!
12:00 pm
Ends at:2:00 pm
Property Details
| MLS® Number | S9008551 |
| Property Type | Single Family |
| Community Name | Midland |
| Amenities Near By | Hospital, Marina, Park |
| Community Features | Pet Restrictions |
| Features | Balcony |
| Parking Space Total | 2 |
| Structure | Dock |
| View Type | Direct Water View |
| Water Front Type | Waterfront |
Building
| Bathroom Total | 4 |
| Bedrooms Above Ground | 2 |
| Bedrooms Below Ground | 1 |
| Bedrooms Total | 3 |
| Appliances | Central Vacuum, Dishwasher, Dryer, Humidifier, Refrigerator, Stove, Two Washers, Washer, Window Coverings |
| Basement Development | Finished |
| Basement Features | Walk Out |
| Basement Type | N/a (finished) |
| Cooling Type | Central Air Conditioning |
| Exterior Finish | Aluminum Siding, Wood |
| Fireplace Present | Yes |
| Foundation Type | Poured Concrete |
| Heating Fuel | Natural Gas |
| Heating Type | Forced Air |
| Stories Total | 2 |
| Type | Row / Townhouse |
Parking
| Detached Garage |
Land
| Access Type | Public Road, Private Docking |
| Acreage | No |
| Land Amenities | Hospital, Marina, Park |
Rooms
| Level | Type | Length | Width | Dimensions |
|---|---|---|---|---|
| Second Level | Primary Bedroom | 5.5 m | 3.7 m | 5.5 m x 3.7 m |
| Second Level | Bedroom 2 | 4.1 m | 3.6 m | 4.1 m x 3.6 m |
| Second Level | Laundry Room | Measurements not available | ||
| Lower Level | Family Room | 9.1 m | 4.8 m | 9.1 m x 4.8 m |
| Lower Level | Den | 3.4 m | 2.6 m | 3.4 m x 2.6 m |
| Main Level | Kitchen | 3.5 m | 2.8 m | 3.5 m x 2.8 m |
| Main Level | Dining Room | 3.5 m | 3.2 m | 3.5 m x 3.2 m |
| Main Level | Living Room | 5.4 m | 5.3 m | 5.4 m x 5.3 m |
| Main Level | Den | 3.5 m | 3.2 m | 3.5 m x 3.2 m |







































