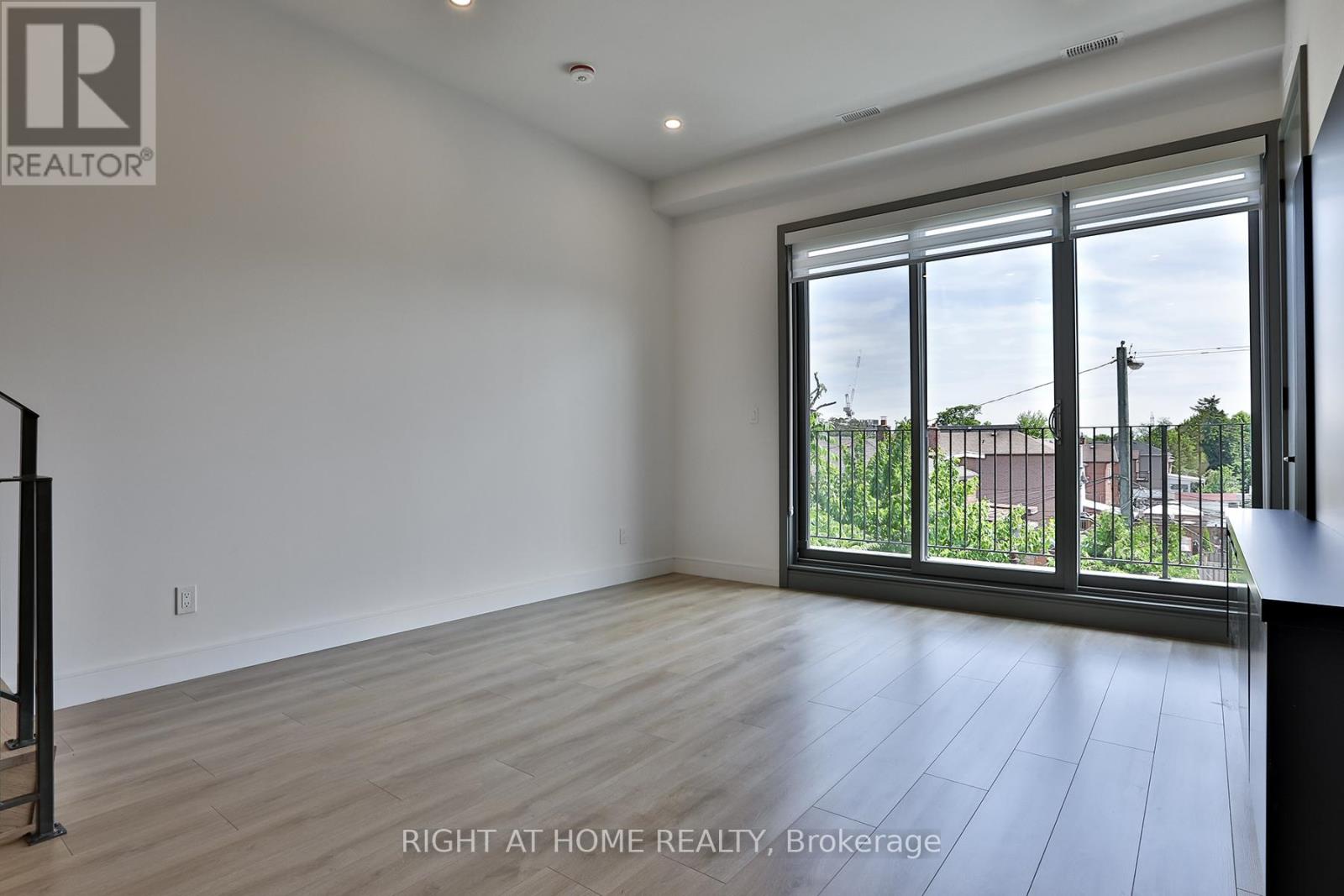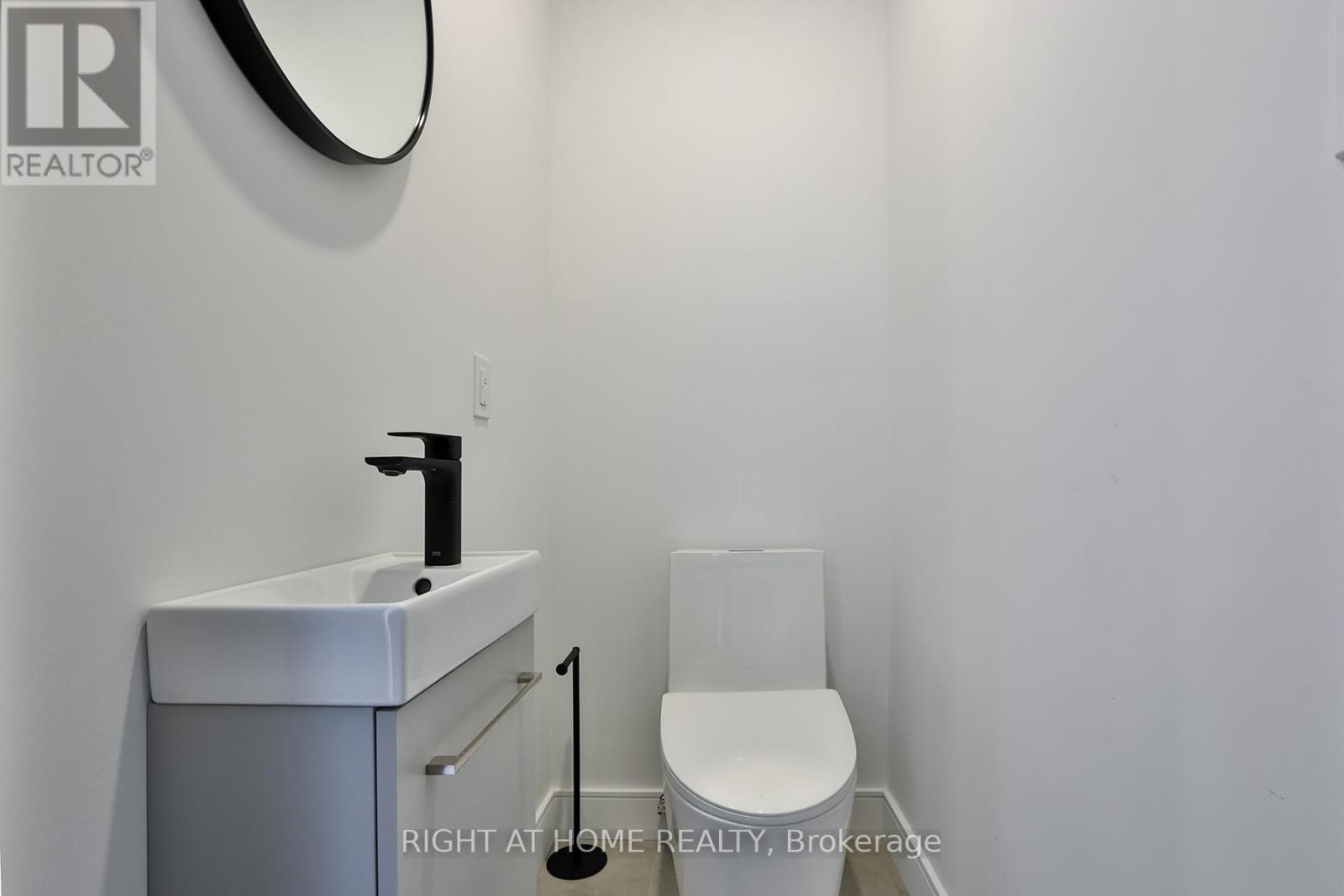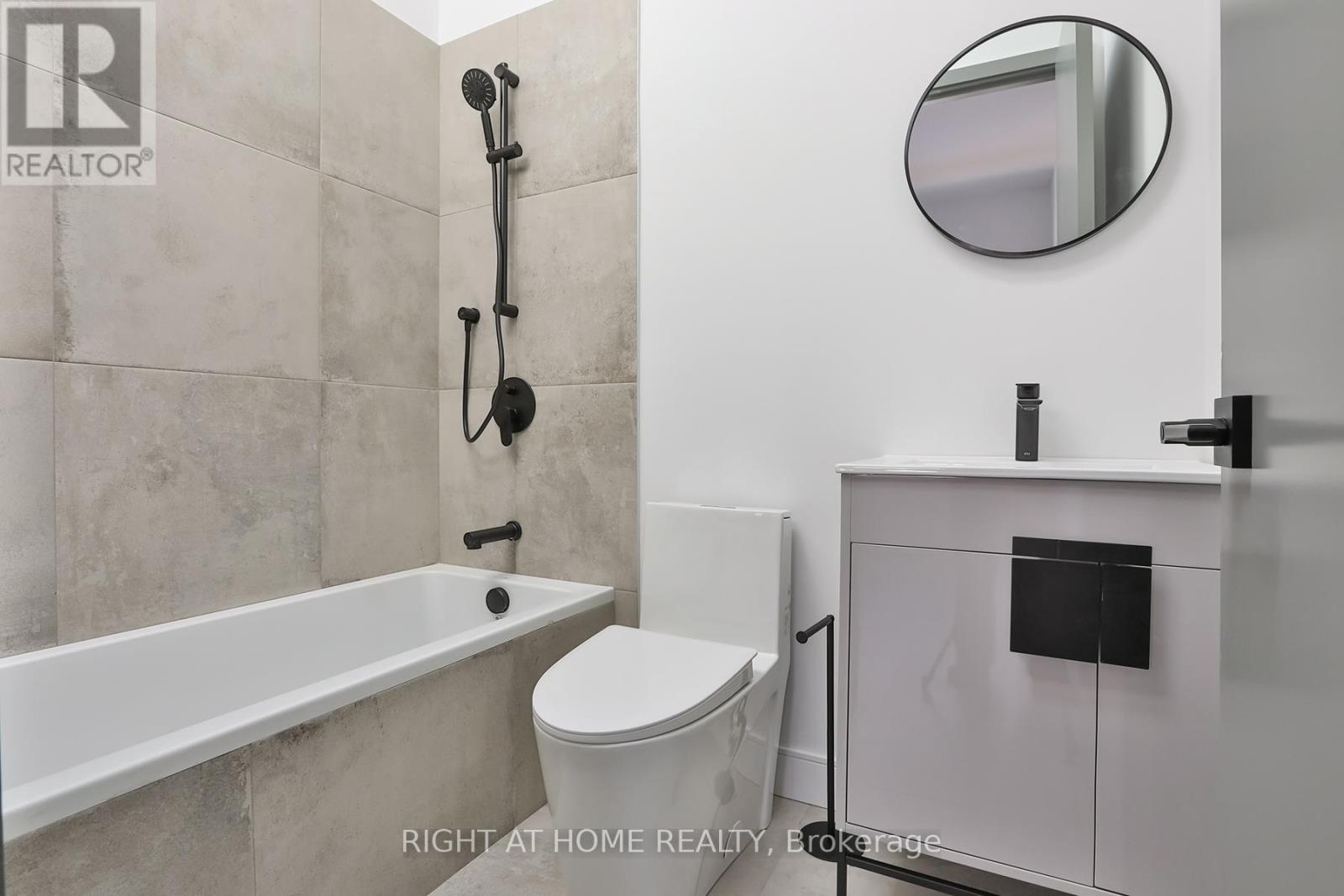2 Bedroom
3 Bathroom
Fireplace
Central Air Conditioning
Forced Air
$4,100 Monthly
Newly Built 2 Bedrooms and 2.5 Bathrooms With High-End Finishes. Modern Kitchen With Open Concept Living And Kitchen/Dining Room. 10 Feet High Ceilings, Exclusive Courtyard, Primary Bedroom with Balcony .. Walker's Paradise, Close To Transit And, Parks. **** EXTRAS **** SS Appliances Incl: Fridge, Gas Range, Dishwasher, Micro Hood Fan. Washer & Dryer, BBQ Gas Line. All Electric Light Fixtures. Included In Rent: Water. Parking is Available for $100/Month (id:27910)
Property Details
|
MLS® Number
|
C8403620 |
|
Property Type
|
Single Family |
|
Community Name
|
Wychwood |
|
Amenities Near By
|
Public Transit |
|
Features
|
In Suite Laundry |
Building
|
Bathroom Total
|
3 |
|
Bedrooms Above Ground
|
2 |
|
Bedrooms Total
|
2 |
|
Amenities
|
Separate Electricity Meters |
|
Construction Style Attachment
|
Detached |
|
Cooling Type
|
Central Air Conditioning |
|
Exterior Finish
|
Aluminum Siding |
|
Fire Protection
|
Smoke Detectors |
|
Fireplace Present
|
Yes |
|
Fireplace Total
|
1 |
|
Foundation Type
|
Concrete |
|
Heating Fuel
|
Natural Gas |
|
Heating Type
|
Forced Air |
|
Stories Total
|
2 |
|
Type
|
House |
|
Utility Water
|
Municipal Water |
Land
|
Acreage
|
No |
|
Land Amenities
|
Public Transit |
|
Sewer
|
Sanitary Sewer |
Rooms
| Level |
Type |
Length |
Width |
Dimensions |
|
Second Level |
Living Room |
3.77 m |
3.98 m |
3.77 m x 3.98 m |
|
Second Level |
Kitchen |
3.84 m |
4.17 m |
3.84 m x 4.17 m |
|
Third Level |
Bedroom |
3.06 m |
3.63 m |
3.06 m x 3.63 m |
|
Third Level |
Bedroom 2 |
3.05 m |
2.83 m |
3.05 m x 2.83 m |
Utilities

























