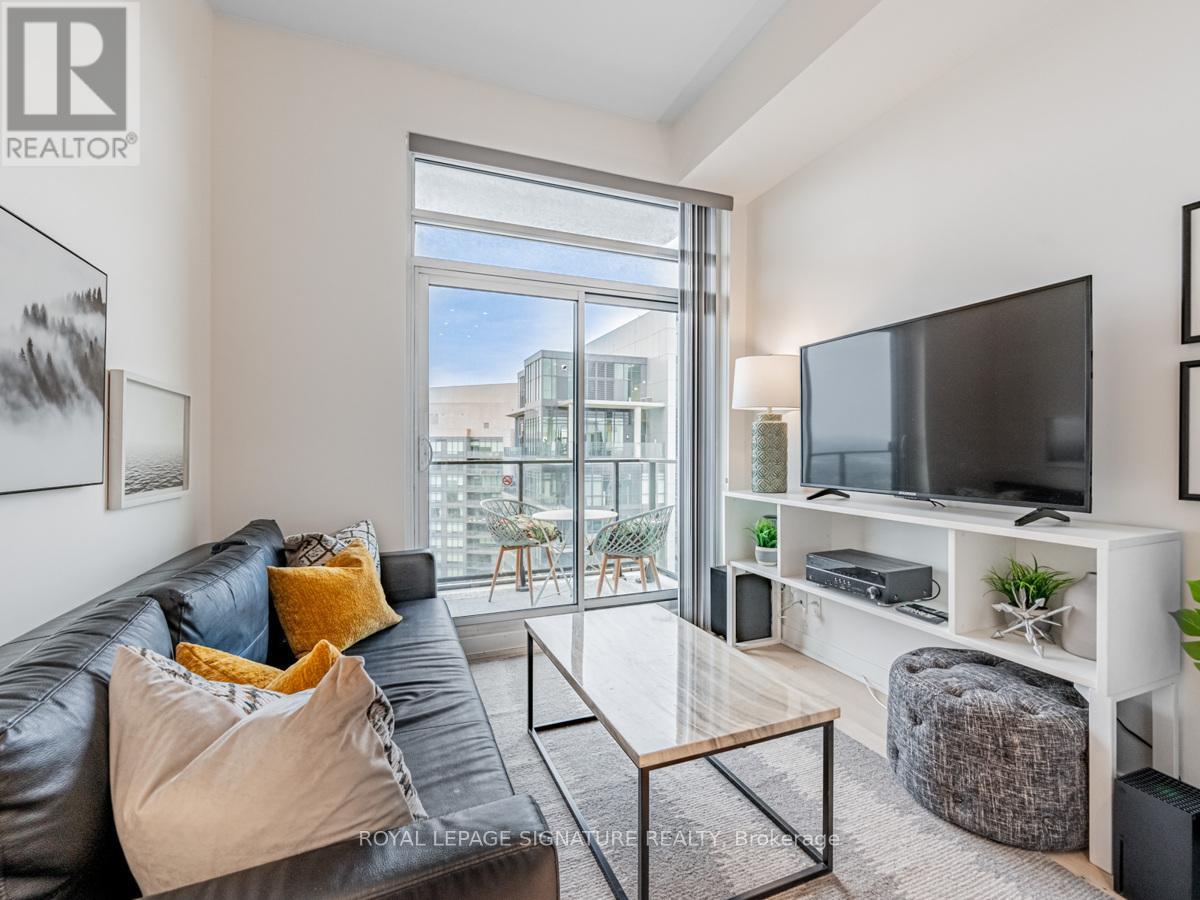2 Bedroom
1 Bathroom
Indoor Pool
Central Air Conditioning
Forced Air
$579,900Maintenance,
$512.75 Monthly
Welcome to Westlake Village, where luxury meets convenience. This Upper Penthouse 1+1 Bedroom unit is an exceptional opportunity, whether you're looking for your first home or a savvy investment. Located just steps away from the vibrant heart of Toronto, you'll love the prime location, thoughtful layout, and superb amenities in this thriving neighbourhood.This beautifully designed unit features an open concept living and dining area, complemented by a chef's kitchen with modern finishes, custom high gloss cabinetry, a chic backsplash, and sleek quartz countertops. High ceilings and updated lighting enhance the contemporary feel.The primary bedroom boasts a walk-in customized closet, while the spacious den offers flexibility as a second bedroom or home office. The luxurious family bathroom is equipped with heated floors for added comfort.Relax and take in the stunning views of both the serene lake and the bustling city skyline from your expansive double-wide balcony. This unit truly offers the best of urban living with a touch of tranquility. Unit comes with locker and underground parking! Building amenities include absolutely everything a person could imagine. To name a few CLUB W Amenities Include State-Of-The-Art Fitness, Party, Sports Lounge & Theatre Rooms. Indoor Pool Jacuzzi, Sauna, and Outdoor Rooftop BBQ area. Don't miss this amazing opportunity for home ownership in this exciting development Westlake Village community. This is a dream unit for some lucky buyer. **** EXTRAS **** Steps to Groceries LCBO TTC Shopping outstanding restaurants & Humber Bay park & Lake promenade. Gardiner/427/Qew nearby with Downtown core only minutes away. A great chance to live in a Vibrant and Trendy Westlake Village Community (id:27910)
Property Details
|
MLS® Number
|
W8472202 |
|
Property Type
|
Single Family |
|
Community Name
|
Mimico |
|
Amenities Near By
|
Beach, Marina, Public Transit |
|
Community Features
|
Pet Restrictions |
|
Features
|
Balcony |
|
Parking Space Total
|
1 |
|
Pool Type
|
Indoor Pool |
Building
|
Bathroom Total
|
1 |
|
Bedrooms Above Ground
|
1 |
|
Bedrooms Below Ground
|
1 |
|
Bedrooms Total
|
2 |
|
Amenities
|
Security/concierge, Exercise Centre, Party Room, Storage - Locker |
|
Cooling Type
|
Central Air Conditioning |
|
Exterior Finish
|
Brick, Concrete |
|
Heating Fuel
|
Natural Gas |
|
Heating Type
|
Forced Air |
|
Type
|
Apartment |
Parking
Land
|
Acreage
|
No |
|
Land Amenities
|
Beach, Marina, Public Transit |
Rooms
| Level |
Type |
Length |
Width |
Dimensions |
|
Main Level |
Kitchen |
3.58 m |
2.95 m |
3.58 m x 2.95 m |
|
Main Level |
Living Room |
2.74 m |
2.95 m |
2.74 m x 2.95 m |
|
Main Level |
Dining Room |
3.58 m |
2.95 m |
3.58 m x 2.95 m |
|
Main Level |
Den |
2.31 m |
3.25 m |
2.31 m x 3.25 m |
|
Main Level |
Primary Bedroom |
3.96 m |
2.82 m |
3.96 m x 2.82 m |
|
Main Level |
Bathroom |
2.44 m |
2.26 m |
2.44 m x 2.26 m |
























