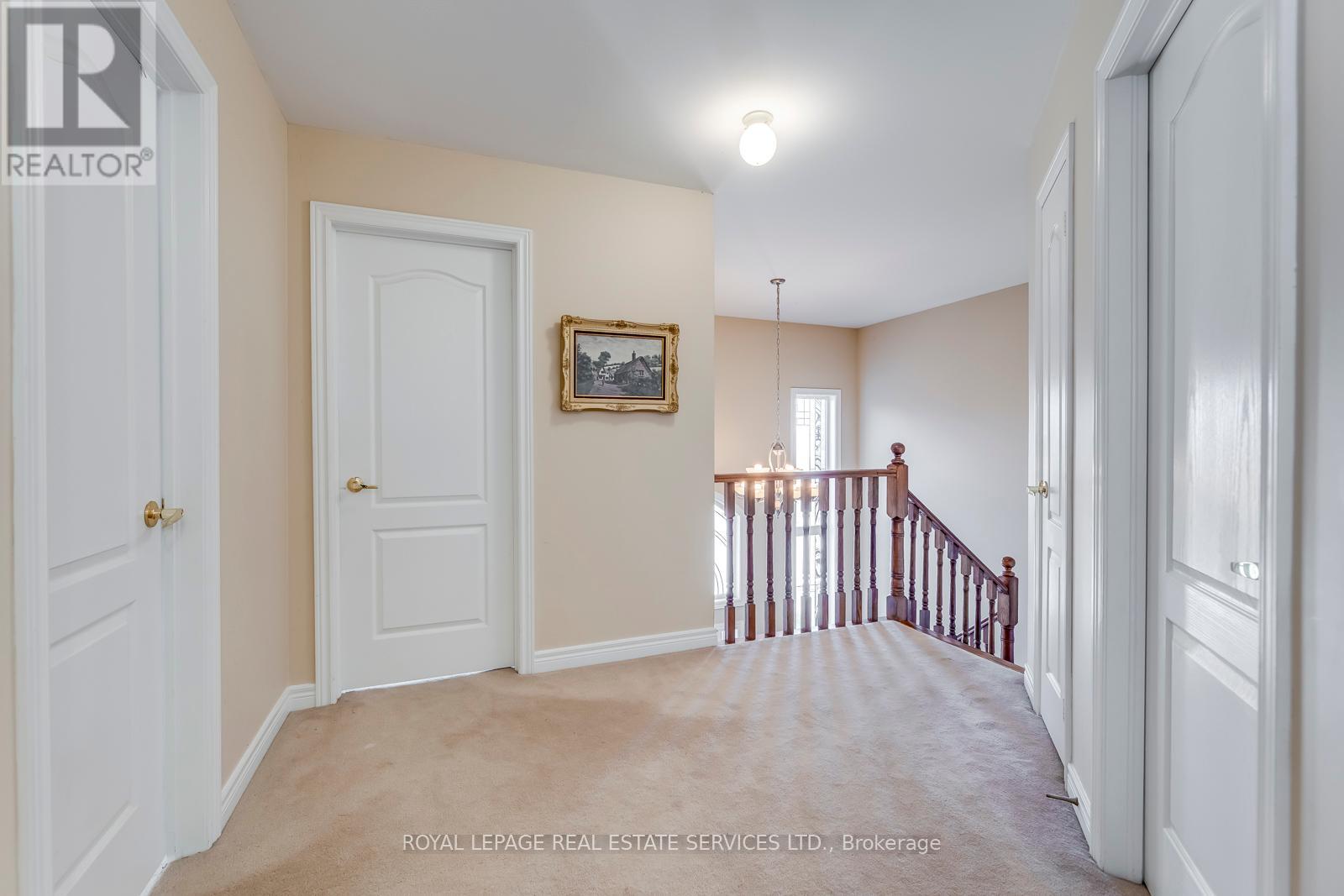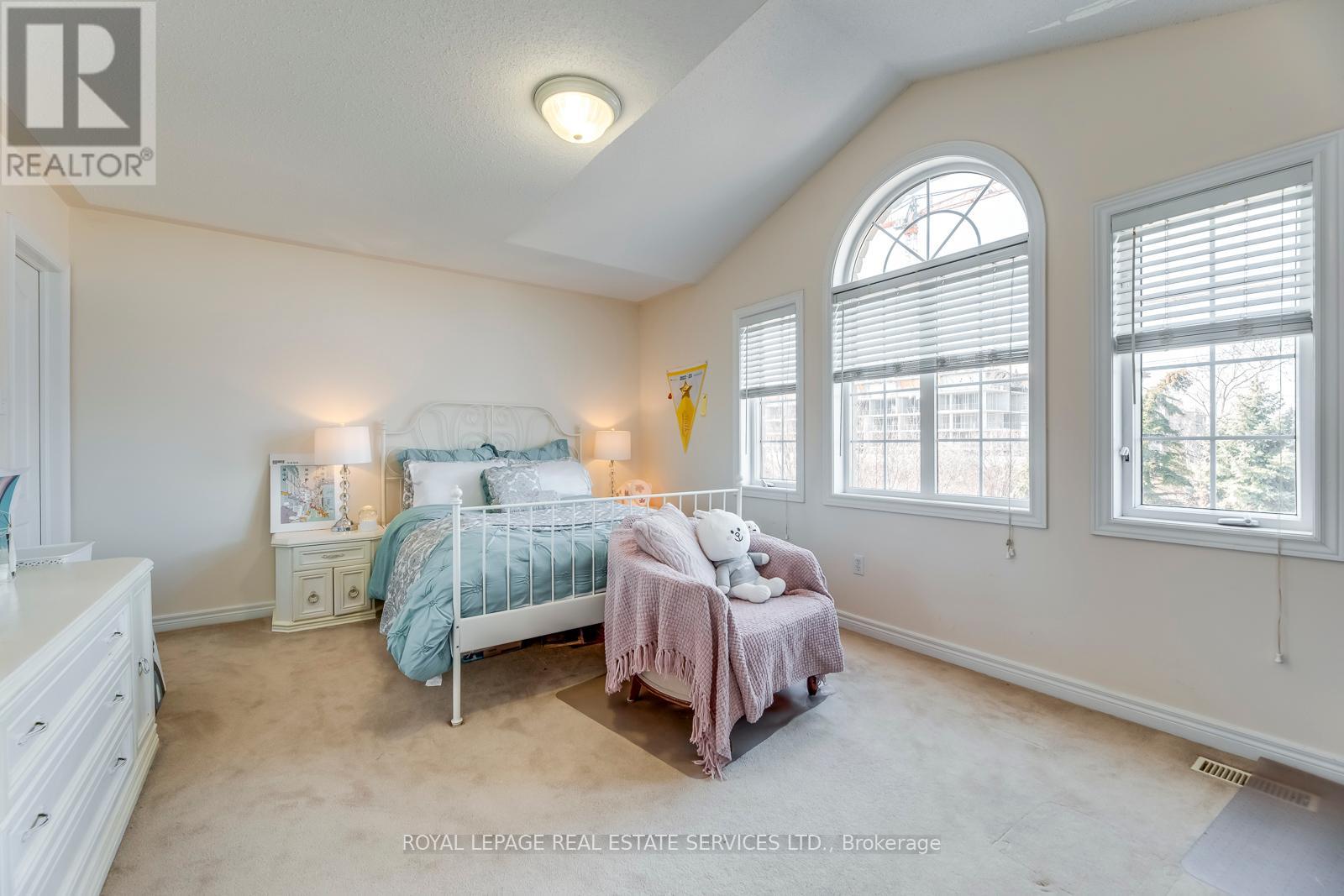4 Bedroom
3 Bathroom
Fireplace
Central Air Conditioning
Forced Air
$4,000 Monthly
Amazing 4 Bdrm Detached Home In Joshua Creek! Main Floor With 9 Ft Ceilings, Kitchen With Upgraded Cabinetry & GraniteCounters,Main Floor Family Room With Gas Fireplace,Formal Living , Dining Room & Laundry. Upstairs Boasts 4 SpaciousBedrooms With Master Ensuite. Located In Desirable Joshua Creek Neighborhood,Top Rated Joshua Creek Elementary And IroquoisRidge High School. Close To Highway Qew/403 . Tenant Pay 2/3 Of The Utilities . Exclude Basement. **** EXTRAS **** Existing Appliances Including Fridge , Stove, B/I Dishwasher, Washer/Dryer. Partially Furnished. (id:27910)
Property Details
|
MLS® Number
|
W8377518 |
|
Property Type
|
Single Family |
|
Community Name
|
Iroquois Ridge North |
|
Parking Space Total
|
3 |
Building
|
Bathroom Total
|
3 |
|
Bedrooms Above Ground
|
4 |
|
Bedrooms Total
|
4 |
|
Basement Development
|
Finished |
|
Basement Type
|
N/a (finished) |
|
Construction Style Attachment
|
Detached |
|
Cooling Type
|
Central Air Conditioning |
|
Exterior Finish
|
Brick, Stone |
|
Fireplace Present
|
Yes |
|
Foundation Type
|
Concrete |
|
Heating Fuel
|
Natural Gas |
|
Heating Type
|
Forced Air |
|
Stories Total
|
2 |
|
Type
|
House |
|
Utility Water
|
Municipal Water |
Parking
Land
|
Acreage
|
No |
|
Sewer
|
Sanitary Sewer |
Rooms
| Level |
Type |
Length |
Width |
Dimensions |
|
Second Level |
Primary Bedroom |
5.79 m |
3.65 m |
5.79 m x 3.65 m |
|
Second Level |
Bedroom 2 |
3.04 m |
3.65 m |
3.04 m x 3.65 m |
|
Second Level |
Bedroom 3 |
3.38 m |
3.62 m |
3.38 m x 3.62 m |
|
Second Level |
Bedroom 4 |
4.87 m |
3.84 m |
4.87 m x 3.84 m |
|
Main Level |
Living Room |
3.96 m |
5.21 m |
3.96 m x 5.21 m |
|
Main Level |
Kitchen |
2.46 m |
3.77 m |
2.46 m x 3.77 m |
|
Main Level |
Eating Area |
2.74 m |
3.77 m |
2.74 m x 3.77 m |
|
Main Level |
Family Room |
3.47 m |
5.48 m |
3.47 m x 5.48 m |










































