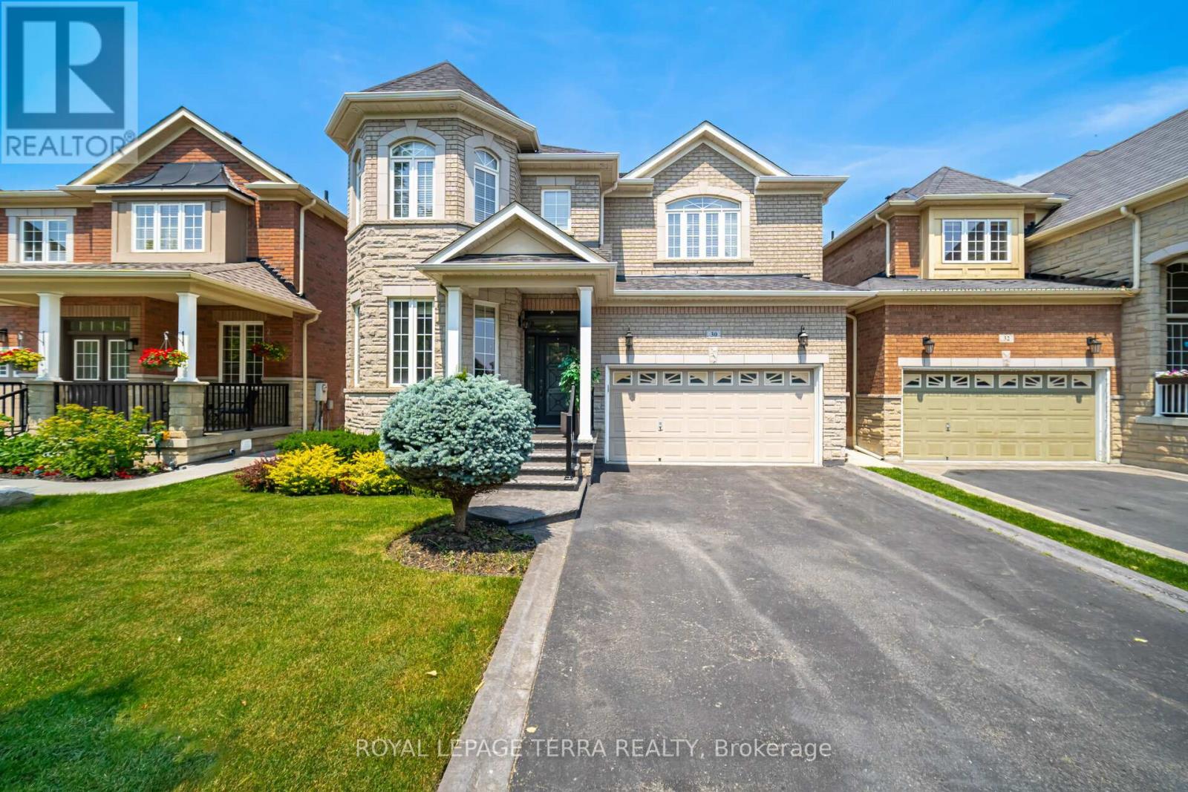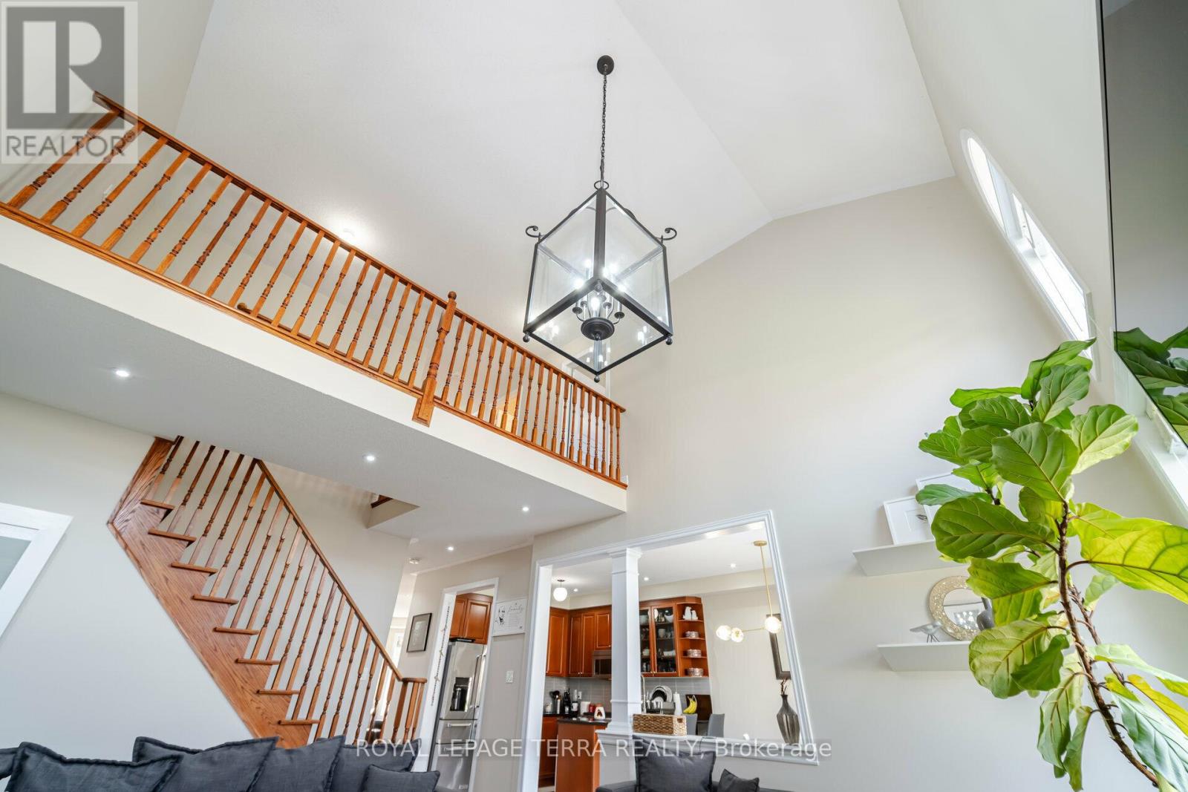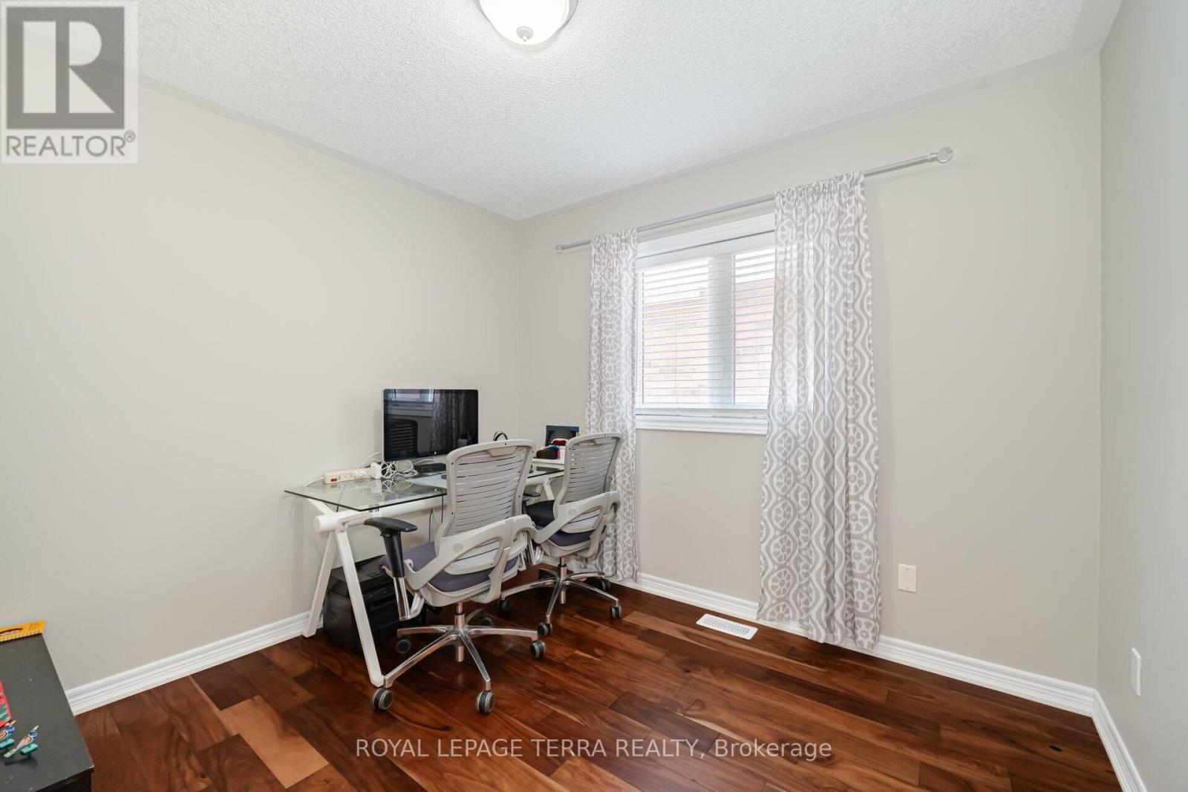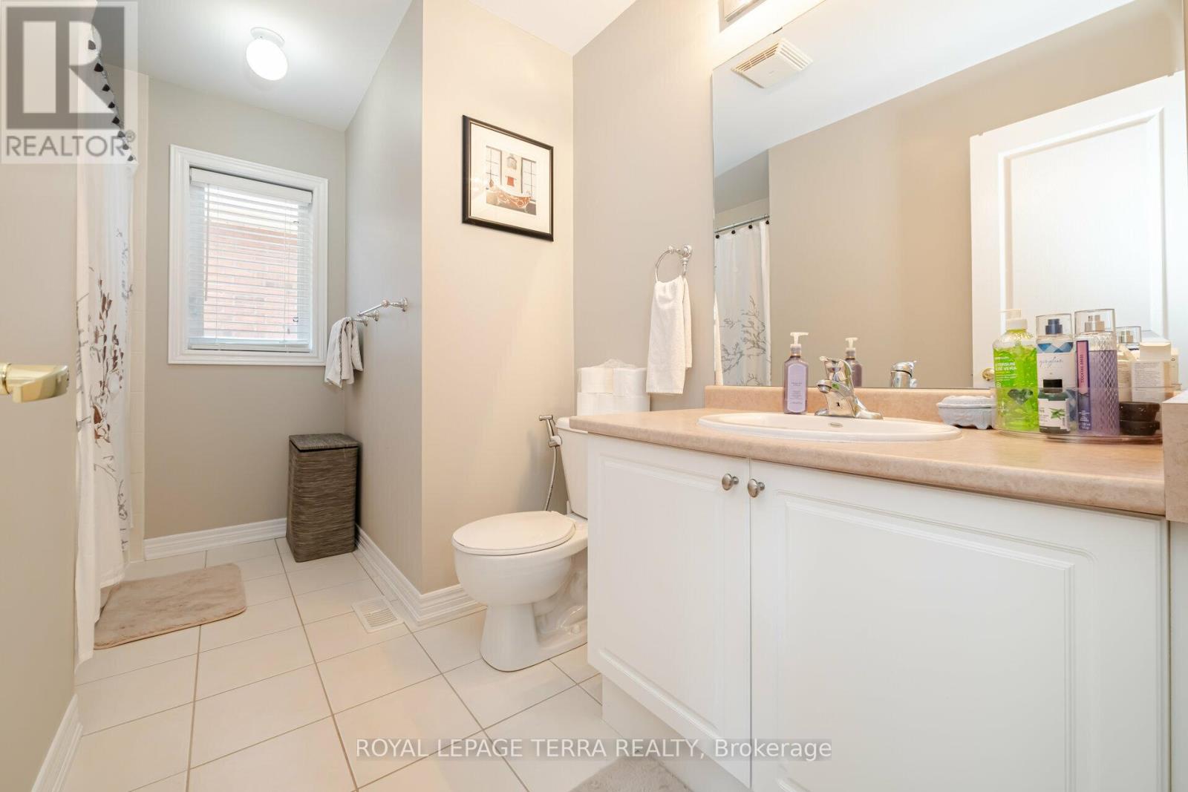4 Bedroom
3 Bathroom
Fireplace
Central Air Conditioning
Forced Air
$3,750 Monthly
Beautiful detached 4-bedroom house for LEASE (upper part only) in a bright and spacious home on a premium-sized lot! This inviting residence features an open concept kitchen with granite counters, a family room with an 18' ceiling viewable from the 2nd floor, and an oak staircase with wrought iron pickets. Enjoy hardwood floors, 9' ceilings, and a cozy fireplace in the family room. The main floor provides entry to a 2-car garage and a laundry room with a walkout to the backyard/mudroom. This carpet-free home boasts a large backyard awaiting your personal touches. Available furnished or unfurnished, this home is ideal for AAA tenants or professional families. (id:27910)
Property Details
|
MLS® Number
|
W8455906 |
|
Property Type
|
Single Family |
|
Community Name
|
Northwest Sandalwood Parkway |
|
Amenities Near By
|
Public Transit, Schools, Park |
|
Community Features
|
Community Centre, School Bus |
|
Features
|
Lighting |
|
Parking Space Total
|
6 |
|
Structure
|
Patio(s), Porch |
Building
|
Bathroom Total
|
3 |
|
Bedrooms Above Ground
|
4 |
|
Bedrooms Total
|
4 |
|
Appliances
|
Dishwasher, Dryer, Refrigerator, Stove, Washer |
|
Construction Style Attachment
|
Detached |
|
Cooling Type
|
Central Air Conditioning |
|
Exterior Finish
|
Brick |
|
Fireplace Present
|
Yes |
|
Foundation Type
|
Unknown |
|
Heating Fuel
|
Natural Gas |
|
Heating Type
|
Forced Air |
|
Stories Total
|
2 |
|
Type
|
House |
|
Utility Water
|
Municipal Water |
Parking
Land
|
Acreage
|
No |
|
Land Amenities
|
Public Transit, Schools, Park |
|
Sewer
|
Sanitary Sewer |
|
Size Irregular
|
40.94 X 102.36 Ft |
|
Size Total Text
|
40.94 X 102.36 Ft |
Rooms
| Level |
Type |
Length |
Width |
Dimensions |
|
Second Level |
Primary Bedroom |
5.18 m |
3.35 m |
5.18 m x 3.35 m |
|
Second Level |
Bedroom 2 |
4.57 m |
3.35 m |
4.57 m x 3.35 m |
|
Second Level |
Bedroom 3 |
2.74 m |
3.05 m |
2.74 m x 3.05 m |
|
Second Level |
Bedroom 4 |
3.05 m |
3.35 m |
3.05 m x 3.35 m |
|
Main Level |
Kitchen |
3.05 m |
2.74 m |
3.05 m x 2.74 m |
|
Main Level |
Eating Area |
3.05 m |
3.35 m |
3.05 m x 3.35 m |
|
Main Level |
Family Room |
4.57 m |
4.87 m |
4.57 m x 4.87 m |
|
Main Level |
Living Room |
3.9 m |
5.49 m |
3.9 m x 5.49 m |
|
Main Level |
Foyer |
4.02 m |
1.22 m |
4.02 m x 1.22 m |










































