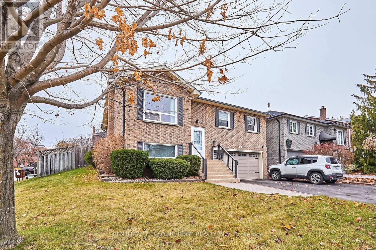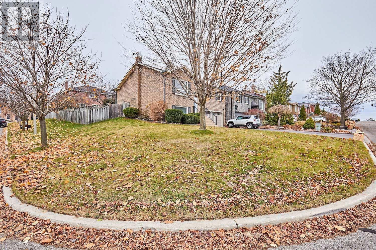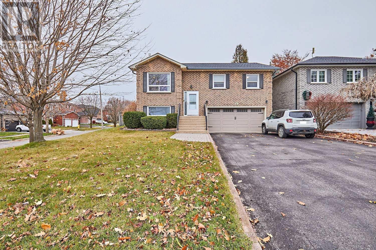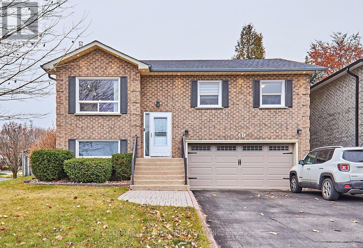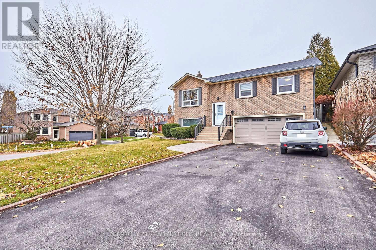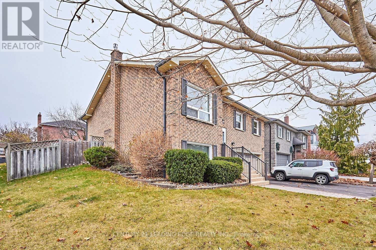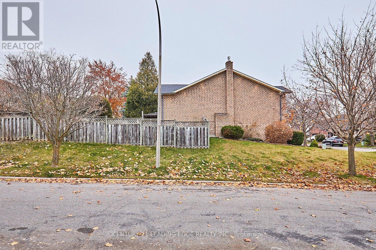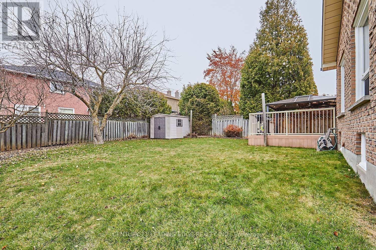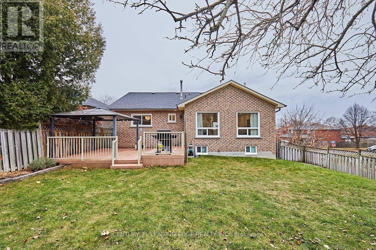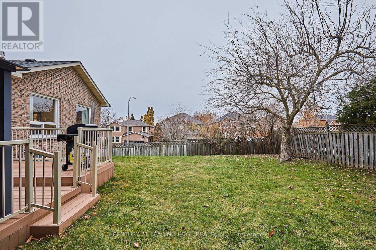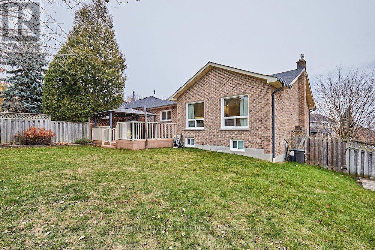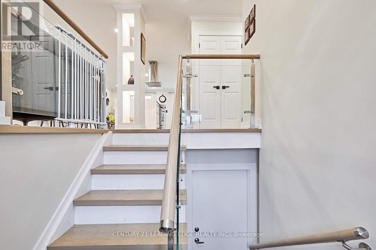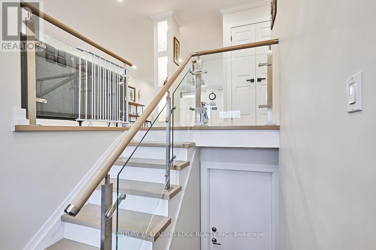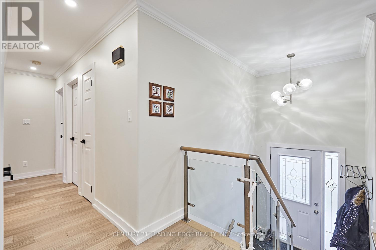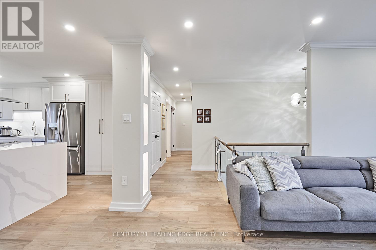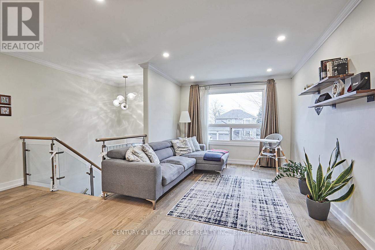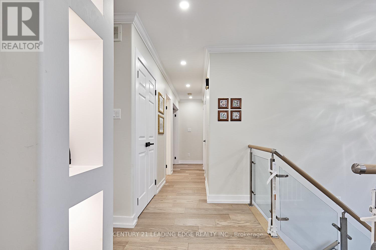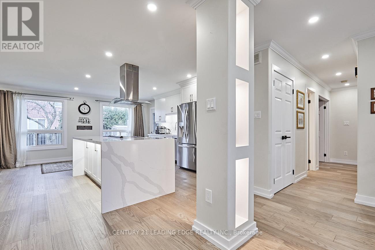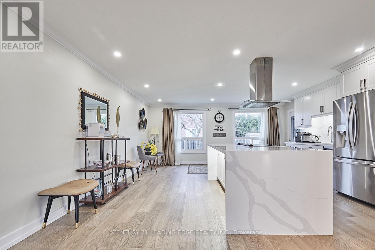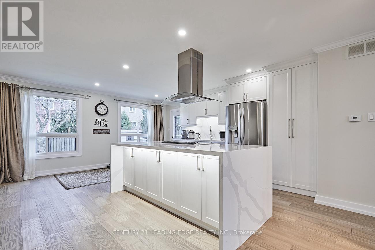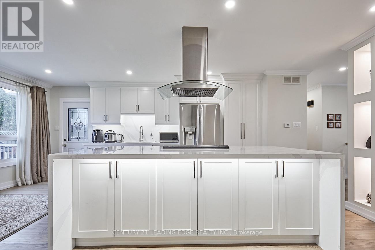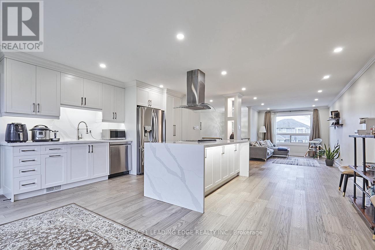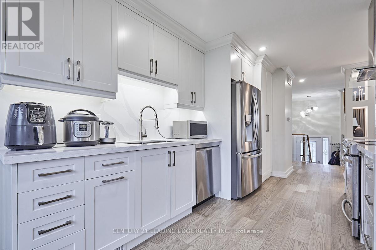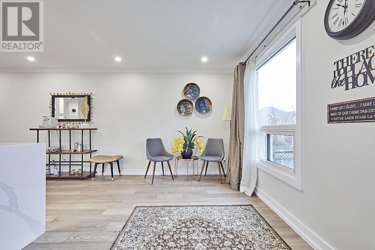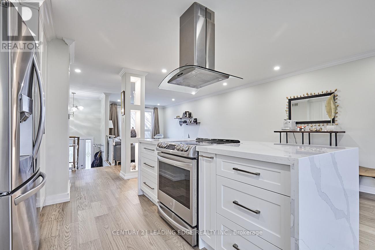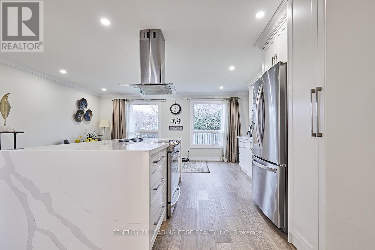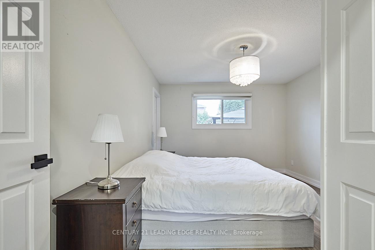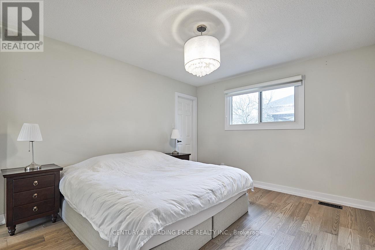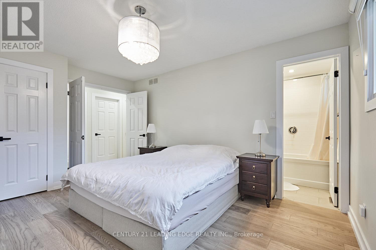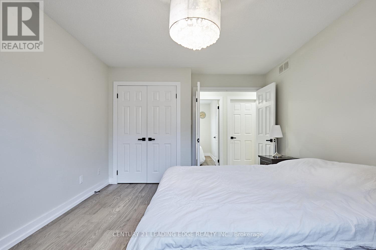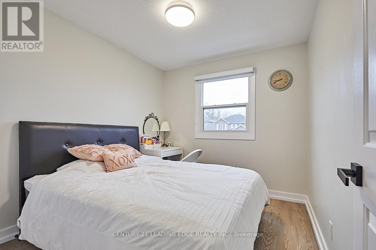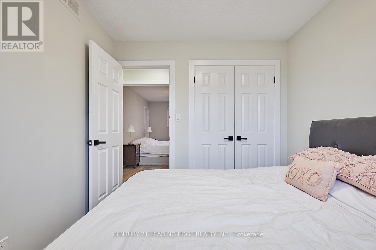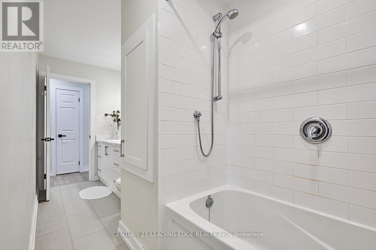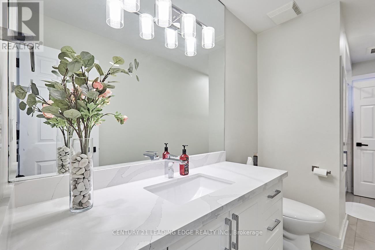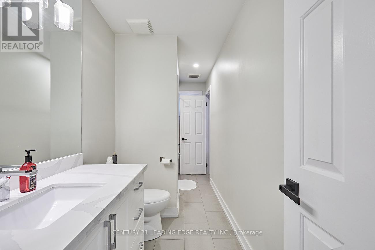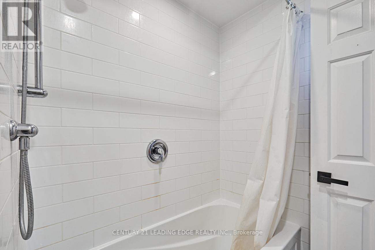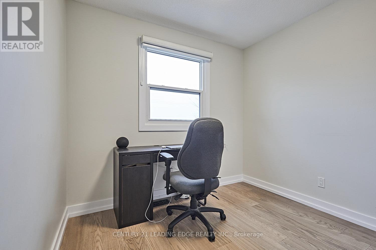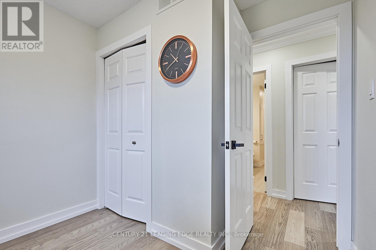3 Bedroom
1 Bathroom
Raised Bungalow
Central Air Conditioning
Forced Air
$2,900 Monthly
Welcome to the main floor of this stunning home in Pringle Creek! Beautiful open concept living, dining and kitchen with carpet-free flooring throughout. Upgraded kitchen with a massive island and quartz countertops. This meticulously kept raised bungalow sits on a large corner lot with a composite backyard deck, perfect for entertaining! 3 decent size bedrooms and a semi-ensuite 4pc bathroom with separate laundry on the main floor. Basement is tenanted. Steps to schools, parks and bus stop. Short drive to Highway 401 and Whitby GO. You don't want to miss this one! **** EXTRAS **** Upper/main floor tenant is responsible for 70% of total utilities (excluding internet); front yard a back yard lawn maintenance; snow removal of left side driveway & main entrance steps. (id:27910)
Property Details
|
MLS® Number
|
E8173282 |
|
Property Type
|
Single Family |
|
Community Name
|
Pringle Creek |
|
Amenities Near By
|
Park, Place Of Worship, Public Transit, Schools |
|
Parking Space Total
|
3 |
Building
|
Bathroom Total
|
1 |
|
Bedrooms Above Ground
|
3 |
|
Bedrooms Total
|
3 |
|
Architectural Style
|
Raised Bungalow |
|
Construction Style Attachment
|
Detached |
|
Cooling Type
|
Central Air Conditioning |
|
Exterior Finish
|
Brick |
|
Heating Fuel
|
Natural Gas |
|
Heating Type
|
Forced Air |
|
Stories Total
|
1 |
|
Type
|
House |
Parking
Land
|
Acreage
|
No |
|
Land Amenities
|
Park, Place Of Worship, Public Transit, Schools |
|
Size Irregular
|
52.22 X 105 Ft |
|
Size Total Text
|
52.22 X 105 Ft |
Rooms
| Level |
Type |
Length |
Width |
Dimensions |
|
Upper Level |
Living Room |
5.55 m |
3.15 m |
5.55 m x 3.15 m |
|
Upper Level |
Dining Room |
5.45 m |
2.6 m |
5.45 m x 2.6 m |
|
Upper Level |
Kitchen |
5.45 m |
2.8 m |
5.45 m x 2.8 m |
|
Upper Level |
Primary Bedroom |
4.48 m |
3.44 m |
4.48 m x 3.44 m |
|
Upper Level |
Bedroom |
3.05 m |
2.7 m |
3.05 m x 2.7 m |
|
Upper Level |
Bedroom |
3.05 m |
2.67 m |
3.05 m x 2.67 m |
|
Upper Level |
Bathroom |
|
|
Measurements not available |
Utilities
|
Sewer
|
Available |
|
Natural Gas
|
Available |
|
Electricity
|
Available |

