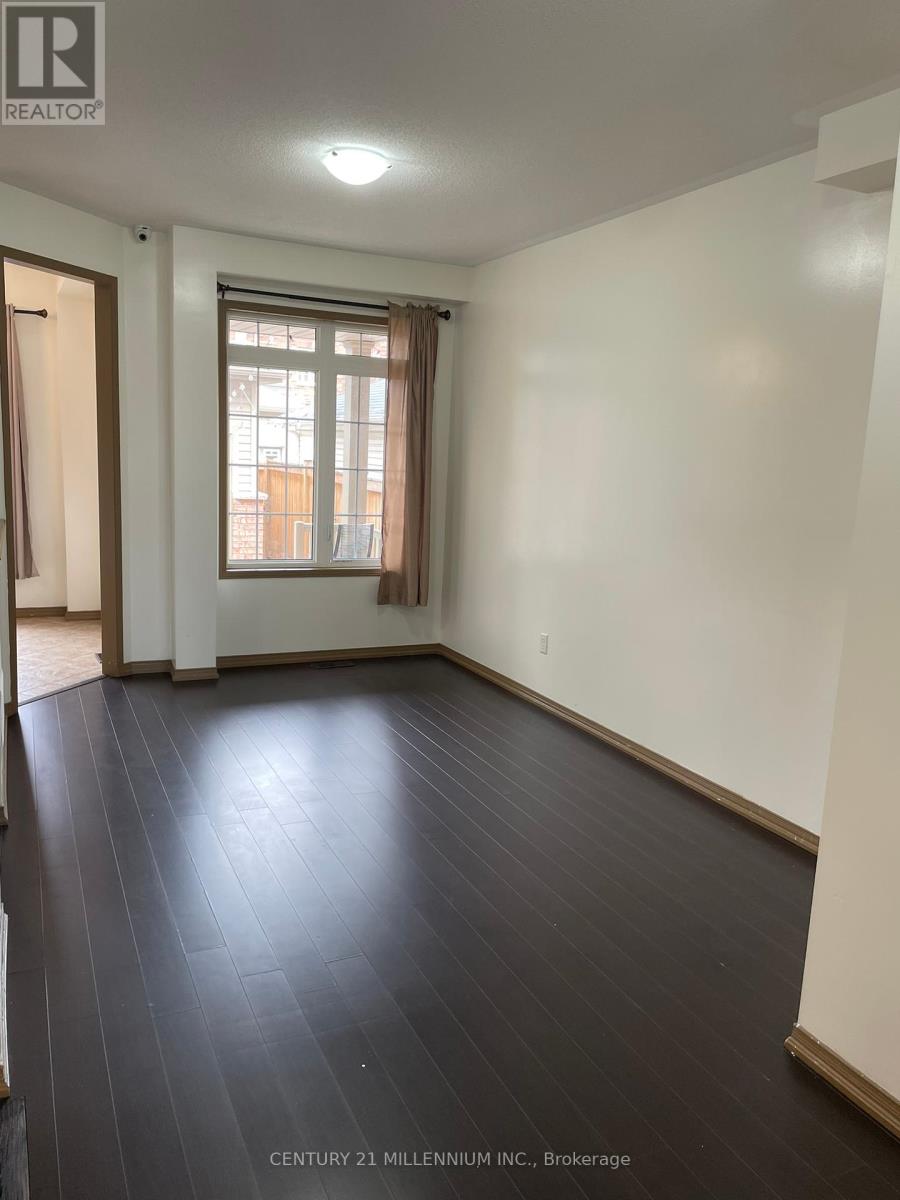3 Bedroom
3 Bathroom
Fireplace
Central Air Conditioning
Forced Air
$3,500 Monthly
This Beautiful Townhouse Resides In A Perfectly Located Neighborhood. Minutes To Multiple Bus Stops And Only A 10 Minute Drive To The Yyz Airport. 10 Minute Drive To Downsview Park Subway Station And To The Up Express Weston Station. 5 Minute Walk To Tim Hortons. 25 Minutes Drive To Downtown Toronto. A Shopping Plaza Within The Subdivision And Features A Starbucks, Sunset Grill And Hasty Market To Name Just A Few. **** EXTRAS **** Tenant To Pay 75% Of All Utilities. Laundry is shared with Basement Tenant in a common area. Tenant must have Tenant Insurance. (id:27910)
Property Details
|
MLS® Number
|
W8359210 |
|
Property Type
|
Single Family |
|
Community Name
|
Humberlea-Pelmo Park W5 |
|
Amenities Near By
|
Public Transit, Park, Schools |
|
Community Features
|
School Bus |
|
Features
|
Irregular Lot Size, Lane |
|
Parking Space Total
|
1 |
Building
|
Bathroom Total
|
3 |
|
Bedrooms Above Ground
|
3 |
|
Bedrooms Total
|
3 |
|
Appliances
|
Garage Door Opener Remote(s), Dishwasher, Microwave, Range, Refrigerator, Stove |
|
Construction Style Attachment
|
Attached |
|
Cooling Type
|
Central Air Conditioning |
|
Exterior Finish
|
Brick |
|
Fireplace Present
|
Yes |
|
Fireplace Total
|
1 |
|
Foundation Type
|
Poured Concrete |
|
Heating Fuel
|
Natural Gas |
|
Heating Type
|
Forced Air |
|
Stories Total
|
3 |
|
Type
|
Row / Townhouse |
|
Utility Water
|
Municipal Water |
Parking
Land
|
Acreage
|
No |
|
Land Amenities
|
Public Transit, Park, Schools |
|
Sewer
|
Sanitary Sewer |
|
Size Irregular
|
22.41 X 88.58 Ft |
|
Size Total Text
|
22.41 X 88.58 Ft|under 1/2 Acre |
Rooms
| Level |
Type |
Length |
Width |
Dimensions |
|
Second Level |
Living Room |
5.15 m |
3.48 m |
5.15 m x 3.48 m |
|
Second Level |
Bedroom 2 |
3.81 m |
2.41 m |
3.81 m x 2.41 m |
|
Second Level |
Bedroom 3 |
2.69 m |
2.67 m |
2.69 m x 2.67 m |
|
Third Level |
Primary Bedroom |
4.62 m |
4.03 m |
4.62 m x 4.03 m |
|
Ground Level |
Family Room |
3.54 m |
2.99 m |
3.54 m x 2.99 m |
|
Ground Level |
Dining Room |
4.47 m |
2.89 m |
4.47 m x 2.89 m |
|
Ground Level |
Kitchen |
5.15 m |
2.84 m |
5.15 m x 2.84 m |
Utilities
|
Cable
|
Installed |
|
Sewer
|
Installed |





















