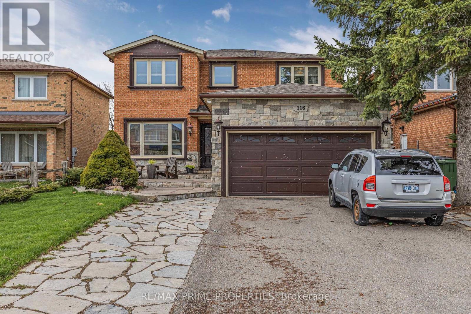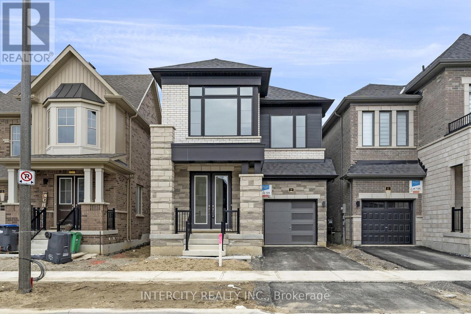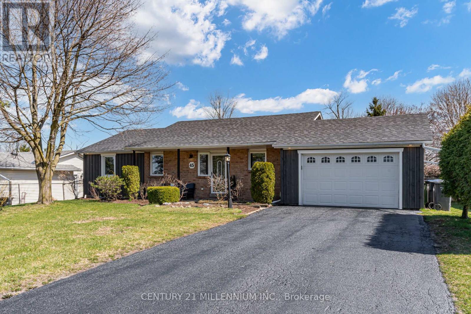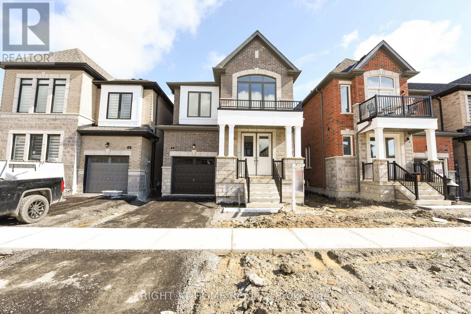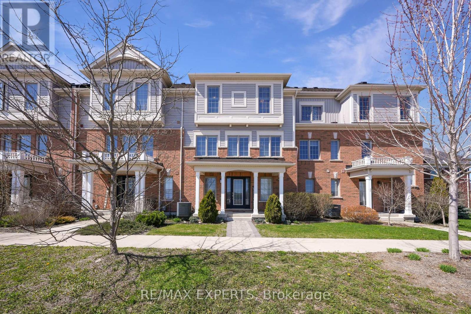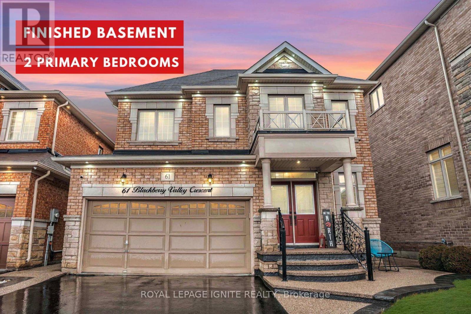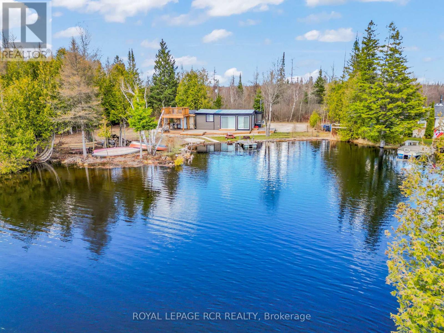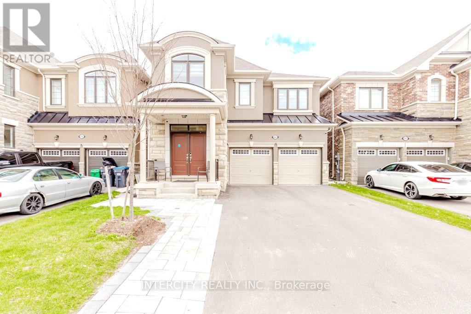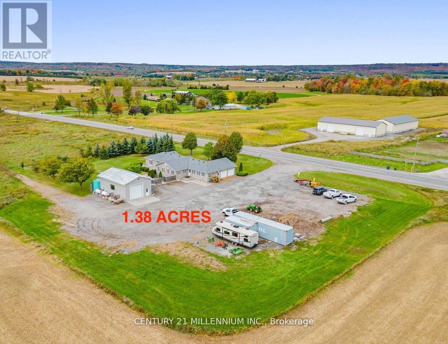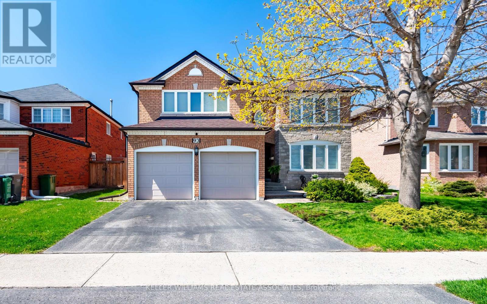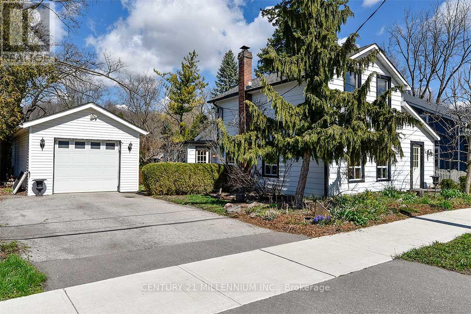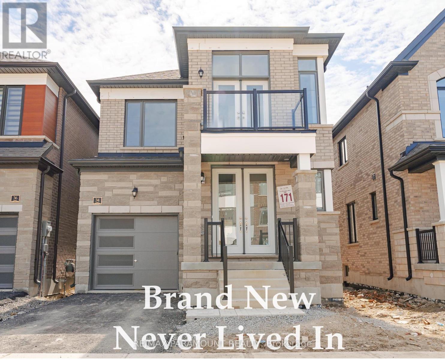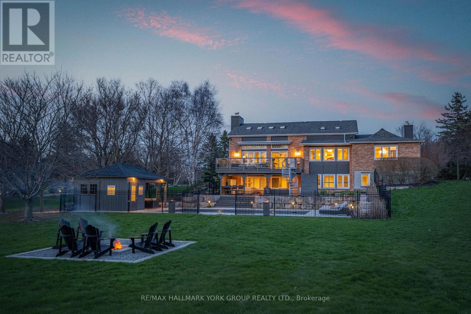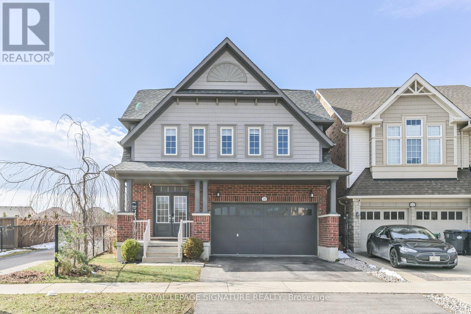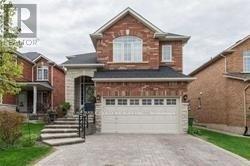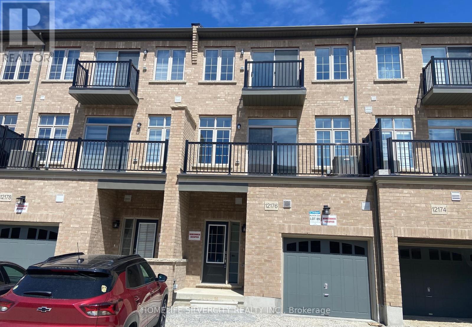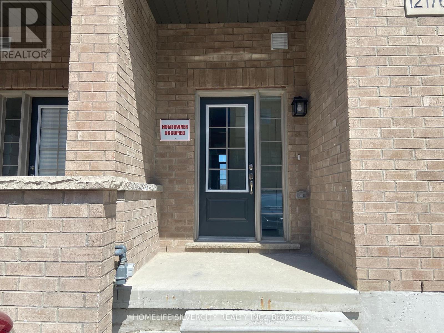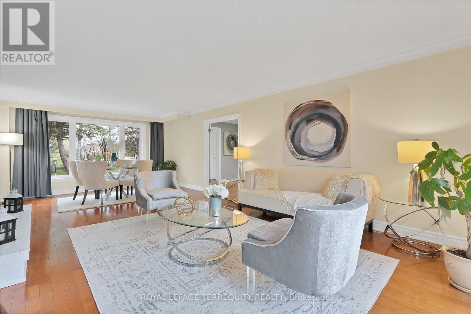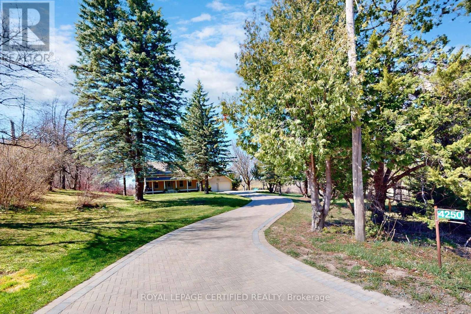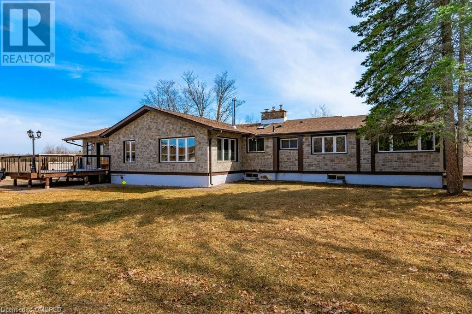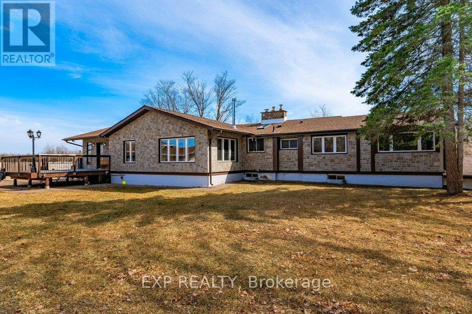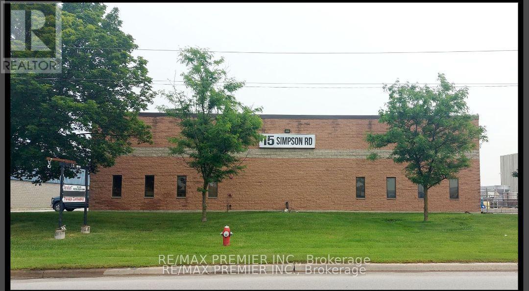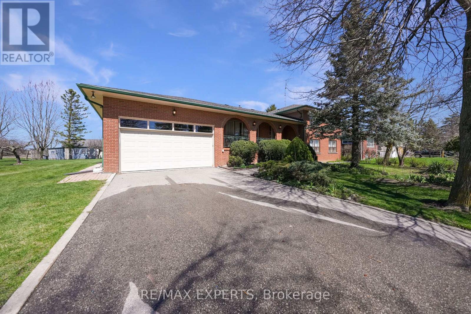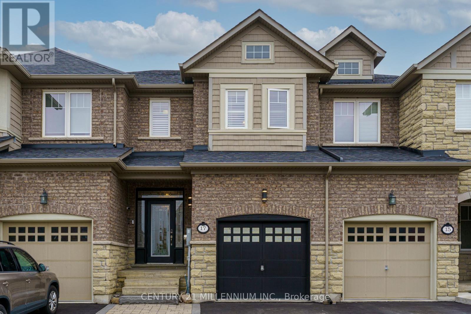116 De Rose Ave
Caledon, Ontario
Welcome to your dream home! This stunning detached residence features 4 spacious bedrooms, 3 beautifully appointed bathrooms, a custom open-concept kitchen with high-end finishes, gleaming hardwood floors, and a fully finished basement. Outside, a large landscaped yard provides the perfect setting for outdoor enjoyment, main-floor laundry/mud room with access to the 2-car garage offers convenience. Meticulously maintained and thoughtfully updated, this home is move-in ready. Don't miss out on the opportunity to make this exquisite property yours. **** EXTRAS **** offers graciously reviewed Tuesday April 30th, Open House Saturday & Sunday 2-4 (id:27910)
RE/MAX Prime Properties
19 Coulterville Dr
Caledon, Ontario
Welcome to this stunning 2428 Sq.Ft. detached home from Caledon Club by Zancor Homes. 4 beds, 3.5 bath, gourmet kitchen: custom designed cabinets with upgraded hardware & counters. Frameless shower with marble surround in primary & main bath. Smooth ceilings on main, larger basement windows & side entry. Located at Mayfield & McLaughlin, minutes to Hurontario, Hwy 410, Brampton & Bramalea City Centre. (id:27910)
Intercity Realty Inc.
45 Mcclellan Rd N
Caledon, Ontario
Embrace the ideal lifestyle at 45 McClellan Rd, Alton (Caledon). This 3-bedroom, 1-bathroom home offers convenience with proximity to schools, golf courses, spas, and shops. Enjoy a new roof, updated kitchen, and spacious living areas overlooking the serene backyard. Unfinished basement awaits your personal touch. Live your best life here! (id:27910)
Century 21 Millennium Inc.
9 Coulterville Dr
Caledon, Ontario
Beautiful Brand New ***** Never Lived In ***** Detach 4 Bedrooms House in Excellent Neighbourhood; House Main floor boasts good size Living / Dining and family rooms, Modern Kitchen with granite countertops and stainless steel appliances; beautiful Breakfast area leads to yard. Second floor has 4 good size bedrooms and convenient laundry upstairs. Master bedrooms has large W/I Closed and 5 pc Ensuite; Large unfinished basement which can easily fit 2 bedroom apartment. Great opportunity to buy in growing community of Caledon. (id:27910)
Right At Home Realty
12 Mcdevitt Lane
Caledon, Ontario
Your Search Ends Here! Executive 3 Br 4 Bath Townhome With Numerous Upgrades. 9 Ft Ceilings with an Open Concept Kitchen and an abundance Of Storage. S/S Appliances, Centre Island, Breakfast Bar & Walk-Out To Large Covered Deck. Great sized Bedrooms, W/ Walk-In, Ensuite With Frameless Glass Shower. Main floor office, Steps to state of the art community centre with pool, gym and more.. steps to schools and shops. (id:27910)
RE/MAX Experts
61 Blackberry Valley Cres
Caledon, Ontario
Welcome To Your Dream Home In The Heart Of South Field Village! This Extensively Upgraded Detached Home Sits On A Premium Lot W/ Upgraded Stone And Brick Elevation. This Stunning 2-Story Home Is The Perfect Blend Of Modern Design & Functional Elegance W/ Countless Key Features Including Separate Living, Dining, & Family Rooms W/ A Cozy Gas Fireplace. The Chef's Kitchen Is Adorned W/ Center Island, S/S Appliances Including A Gas Range, & Granite Countertops. Hrdwd Flooring Throughout The Main Level, W/ Oak Staircase, Pot Lights All In-Out, & A Fireplace Adding To The Charm. On The Upper Level, You'll Discover A Spacious Primary Suite With His And Her Walk-In Closets And A Spa-Like Bathroom Featuring A Bathtub & Standing Shower. The Second Bedrm Is W/ 4pc Ensuite & W/I Closet. The Lower Level Boasts A Spacious Media Area W/ A Fireplace, A Sitting Area W/ A Wet Bar, A Fifth Bedrm,& A Full Washroom W/ Sauna. Beautifully Landscaped All Around, Including Aggregate Patio &Extended Drive Way! **** EXTRAS **** All Elf, Window Coverings,S/S Fridge, B/I Oven & Micro, Gas Cooktop,S/S Dishwasher,Range Hood, Washer& Dryer; Bar Fridge In Bsmt; CAC;Central Vacum; GDO, Electric Charger,Stair Lift, Bsmt Fireplace,200 Amp Service & Bsmt Boss Wall Speakers. (id:27910)
Royal LePage Ignite Realty
#49 -785 Caledon E Garafraxa Line
Caledon, Ontario
49 Indian Trail is a slice of paradise in Caledon! 3 bed waterfront home updated in 2022 boasts heated flooring, 4evergreen hi-tech water purification system & 2 heat pumps w/ a/c. Fully updated kitchen w/quartz countertops & s/s appliances, tiled stand-up shower in 3 pc bath, primary fts 2 pc ensuite for added convenience. Sprawling 800 sqft deck & spiral staircase leading to a raised deck provide breathtaking views & ample space for relaxation. Parking for 6 vehicles in 2 driveways, shed plumbed & wired for laundry, & 200Amp breaker w/ sub-panel & receptacle for electric car charging. 0.6 acre lot ft 150' of water frontage w/ year-round access to the superb spring fed lake only 5 min from everything Orangeville has to offer. Motorized boats & short-term rentals are not permitted. Not a co-op, land lease or a condo, 1/16 ownership in Not for Profit corporation of Cressview Lakes ensures autonomy while fostering a sense of community. **** EXTRAS **** Low yearly dues & property taxes divided between owners. Individually metered hydro. Water is drawn from spring-fed lake (water quality report available). One of Ontario's best fishing spots right in your backyard. (id:27910)
Royal LePage Rcr Realty
46 Eberly Woods Dr
Caledon, Ontario
Beautiful detached house, located in a highly desirable community in Caledon. This charming, highly upgraded house, 4 + 3 bedrooms & 6 washrooms (3 + 1 + 2) with modern elevation. Large driveway with no sidewalk. Double door entry, huge master bedroom with 4pc ensuite! 3 full washrooms on second floor. All bedrooms are very spacious and every bedroom includes walk-in closet. Second floor laundry. More than 70k spent on upgrades, 9' ceiling on main floor, no carpet in the house, upgraded kitchen with quartz countertop, centre island, dark stainless-steel appliances, upgraded lighting & fixtures, upgraded shower heads and faucets. Legal basement with 2 bedrooms and full washroom with separate laundry. Additional useful room with attached washroom in the basement. Plenty of natural sunlight! This property will not disappoint you. Amazing family friendly neighbourhood, close to school, park, conservation area/trails, quick access to Hwy 410/ Close to all existing amenities south of Mayfeld. **** EXTRAS **** Total of $2800 in rental income from the basement. Driveway with no sidewalk, separate side entrance by builder. (id:27910)
Intercity Realty Inc.
2319 King St
Caledon, Ontario
Perfect for Contractor Owner-Operated business or Trade that needs workshop/maintenance garage with outdoor storage for materials/small equipment. The Sun-Filled Bungalow on 1.38 acres has 6 bedrooms, 5 baths & 3 kitchens, an office and 2 car attached garage plus 36x24 ft Detached Heated & Insulated Workshop/Garage with 12foot door. Ideally set up for home business or Trade who needs a home that provides private living space for multiple generations. Freshly painted, hardwood thru-out main level & multiple walk-outs to sunny backyard with long views to the south. Lower level has separate entrance with walk-up to backyard. Designed so Adult Children & Grandparents can live in the house with their own private entrance & space. Property is on a truck route near Hwy 10 ensuring quick access to major transportation routes, airport, Brampton & Toronto. Gravel in parking lot approximately 24inches deep. NOTE: Semi-Trailers are not allowed to be parked on the property. **** EXTRAS **** Rooms: LL 5th Bdrm 2.68 x 3.9; LL Living Rm 7.42 x 6.2; LL Kit 5.19x3.89; LL 6th Bdrm 3.71x4.1; LL Den 4.2x 2.4 (id:27910)
Century 21 Millennium Inc.
93 Hutton Cres
Caledon, Ontario
A Meticulously Maintained & Updated Family Home Located on A Quiet Side Street in the Valleywood neighbourhood! 3200 sf + with a finished basement that has dual staircase access creating the opportunity for a separate entrance. The main floor has been updated with hardwood & tile flooring throughout, as well as a beautifully renovated custom kitchen with quartz countertops. The home offers 4 spacious bedrooms on the second floor, as well as an office on the main floor. The primary bedroom features a newly renovated and oversized 4 piece ensuite with custom cabinetry, heated tile flooring and quartz counters to match. The double car garage offers access to the mudroom laundry room combo, perfect for busy families on the go! Don't miss out on the opportunity to own this beautiful family home in Caledon with parks & the library within waking distance, and direct access to Hwy 410 for easy commuting! **** EXTRAS **** Central Vac, Interlock front entrance & backyard patio, California Shutters, Garden Shed, Gas Fireplace in Family Rm, S/S appliances, Windows/Doors/Roof/Eaves/Kitchen & Main Floor 2017, Master Bath 2020, Fence 2022 (id:27910)
Keller Williams Real Estate Associates
139 Albert St
Caledon, Ontario
Built in 1855, in a Victorian gothic style, is this charming 2-bedroom, 1.5 bathroom, 1.5 storey Century home located in a mature subdivision, steps to downtown Bolton, nearby the Humber River, parks and trails. Situated on a 66 x 132-foot lot with a two-car tandem garage, a fabulous approx. 19 ft. x 12 ft. garden shed or workshop with hydro and metal roof, towering trees, gorgeous perennial gardens and two ornamental ponds with fish, this enchanting setting is the perfect place to unwind! Bright open concept Living/Dining Room with hardwood flooring and wood stove. The pine eat-in Kitchen has a sliding door walk-out to the deck overlooking the grounds. The main floor offers a 4-piece bathroom plus laundry. The Primary bedroom has ample closet storage and 2 pc ensuite. Bedroom #2 has laminate flooring & pine wainscotting. Full of character, this adorable century home offers peace and tranquility while being close to public transit, the Albion Bolton Community Centre, shopping amenities, cafes & restaurants in Bolton -- A wonderful in 'the Valley' location being only 30 mins to Pearson Airport and less than a 1 hr drive to Toronto. **** EXTRAS **** Electric baseboard heating, hydro cost for the last 12 months approx $2,147.04, roof (approx 2015) (id:27910)
Century 21 Millennium Inc.
34 Camino Real Dr
Caledon, Ontario
BRAND NEW, NEVER LIVED IN, A Beautiful & Very Spacious Detached Home At Caledon Club, It Features 4 Bedrooms & 4.5 Bathrooms and Fully Finished Basement By The Builder. All Bedrooms Have Ensuite Bathrooms. Main Floor Offers Big Living And A Separate Dining Area, Alongside A Family Room With A Built-In Fireplace And A Patio Door Walk Out to Deck. It Also Features A Mud Room & A Powder Room, 9-Foot Smooth Ceilings And Pot Lights Throughout with A Double Door Entry. An Open Concept, Upgraded Modern Kitchen With Center Island, Quartz Countertops And High-End Stainless Steel Appliances. The Second Floor Features An Extra Large Primary Bedroom With His & Her Walk-in Closets And, A 5 Pc Ensuite. One of the Bedrooms Has Walkout to the Balcony. Second Floor Laundry for your convenience. Fully Finished Basement Offers 1 Bedroom, A Large Recreational Room & 4 PC Bathroom And Has A Potential For 2nd Bedroom. The Separate Entrance To Basement Option is Easily Available As Per The Builder's Blueprint. 75K Plus Upgrades Make it A Unique One. A Must-See House In New and Desireable Neighborhood. OPEN HOUSE - SAT 1 PM TO 4 PM. **** EXTRAS **** New Stainless Steel Appliances. The Builder Will Finish The Landscaping, Driveway & Exterior Finishing. (id:27910)
RE/MAX Paramount Realty
8 Coates Hill Crt
Caledon, Ontario
**Luxury Living in Caledon - Ranked Canada's Happiest Place to Live** Stunning 2.89 acre Bungaloft Estate with over 5,700 sq ft of living space situated high up in a peaceful private cul-de-sac with only 11 other estate properties.***Award-Winning Backyard***Landscape Ontario's 2018 Award of Excellence Winner for Landscape Construction & Design.***Extraordinary Westerly Views, Breathtaking Sunsets***plus Views of Toronto's Spectacular Skyline including the CN Tower. Meticulously maintained grounds boast low-maintenance Perennial Gardens, Expansive Hardscaping, Saltwater Pool, 7-Person Hot Tub (Bullfrog Stil7), Irrigation System, Outdoor Lighting + Outdoor Speakers. Entertainer's paradise with 2 outdoor Kitchenettes, Cabana with separate change room and storage, Outdoor Shower, and In-Ground Fire Pit. New PVC Deck with Glass Railings, Electric Awning, and Gas hook-up. Main floor features Engineered Hardwood Flooring; Primary Suite off left-wing of home with Fireplace, 6-piece Ensuite, and Custom Closet. Living Room with Fireplace, Dining Room overlooking stunning forested panorama, Chef's Kitchen that walks out to Large Upper Deck, ideal for entertaining and dining alfresco; and Great Room with Vaulted Ceiling + Fireplace. Right wing of home includes two additional Bedrooms, Bathroom, Laundry/Mud Room. Loft includes Bedroom, Bathroom + Open Living Space. Finished Walkout Basement includes Personal Gym (wired for sauna), Large Rec Room with Gas Fireplace; Windowed Bedroom with Cedar Closet + Bathroom. Additional features include High-End Appliances, Smooth Ceilings, Pot Lights, Crown Moulding, Two Laundry Rooms, Garage Access through Mudroom, Automatic Window Coverings, and Auto-Start Generator. Located close to Markets, Grocery Stores, Restaurants, Highways 9, 50, 400 & 427, the Caledon Trail System, Golf, and Equestrian Facilities; this Estate is a lifestyle choice for those seeking an exceptional experience. **** EXTRAS **** 2x Washer+Dryer, Awning, 2 Gas Hookups (Deck/Cabana), Fireplaces (3 Wood,1 Gas), Bullfrog Stil7 Hot Tub, Generac Generator, Tankless Hot Water, Irrigation, CVac, Reverse Osmosis, Garden Lighting, Outdoor Speakers, Pool Vacuum + Equip. (id:27910)
RE/MAX Hallmark York Group Realty Ltd.
20 Fawnridge Rd
Caledon, Ontario
Imagine a home where every step you take immerses you in luxury and bathes you incharm.Welcome to 20 Fawnridge Rd., a place where your family will create endless memories.An expanse of elegance that stretches acrossthree storiesof meticulously designed livingspace. With 5 bedrooms& 5 baths, this home isnt just spaciousits a sanctuary for eachmember of your family.Theprimary bedroomis a retreat. Here, youll find a5-piece ensuite bathand awalk-in closet.The 2nd bedroom offers an additional private ensuite and closet, ensuring comfort andconvenience. A shared Jack & Jill bathroom amongst bedrooms three and four for addedfunctionality. Ascend to the third floor, and discover an additional bedroom and bathroom, aperfect hideaway for guests or a quiet office space.This home is not just about the private quarters; its about shared spaces too. Over3200sq.ft.of living area means room to play, celebrate, and make memories. The wood flooring,quartz countertops, stainless steel appliances, and upgraded finishes add a touch ofsophistication. Including a main floor laundry room that provides convenient direct access fromyour double car garage to your basement in case you were looking to finish that space.Step outside, and the adventure continues. Thelarge pie-shaped lotbacks onto a tranquil park,inviting you to imagine summer picnics, laughter-filled moments with your loved ones.This isnt just a house; its the canvas for your familys future. Life is not just liveditscherished. Dont let this be the dream home that got away. Seize the opportunity to make it yours. (id:27910)
Royal LePage Signature Realty
#basment -27 Terrastone Crt
Caledon, Ontario
Well Done and nice kept Walkout Basement In A Raised Detached Bungalow .Living Room Has Gas Fire Place And Good Size Of Big Window For Sunlight, Bedrooms Also Has Nice Size Of Window And Laminate Floor In The Whole Basement, No Carpet, Sep Entrance From Garage ,Nice Kitchen With All Appliance, Fridge, Stove And Dishwasher, Shared Laundry in the area. Nice Landlords With Small Family. **** EXTRAS **** Fridge, Stove, Dishwasher And Shared Washer And Dryer, Tenants Has To Pay30 % Of All Utilities. (id:27910)
RE/MAX Gold Realty Inc.
## Upper -12176 Mclaughlin Rd
Caledon, Ontario
Brand New never lived 3 Bedroom townhome located at the border of Caledon and Brampton. Featuring Hardwood floor on the Main floor Kitchen with ceramic tile, granite counter top and stainless steel Appliances. Townhome include two balconies and on the main floor , second in the Master bedroom, Tenants will pay 75% of utilities bills. (id:27910)
Homelife Silvercity Realty Inc.
##main -12176 Mclaughlin Rd
Caledon, Ontario
Brand new never lived Bachelor/studio Townhome. Featuring Hardwood floor, Stainless steel appliances, 4 piece washroom. Nice and big size window, surface parking. Tenants will pay 25% of the utility bills. (id:27910)
Homelife Silvercity Realty Inc.
13411 Bramalea Rd
Caledon, Ontario
Welcome To This Beautiful Custom Built Home Detached With 1.02 Acre Lot As Per GeoWarehouse.Very Good For Investor. The Owners Expensed A Lot Of Money To Renovation All Things In ThisHouse: Brand New Well Pump(2024); Brand New Front Door(2023); Brand New All Windows(2023);Brand New Kitchen(2023)+ Pot Lights(2023); New Floor (2023); New Washroom Upstairs(2023);Almost New Appliances: New Fridge(2023), New Washer(2023) & New Dryer(2023), FullyRenovation All Basement With New Pot Lights(2023); New Water Softener System(2023); NewerWater Filtration Systems(2022). Super Long Driveway & Absolutely Beautiful Front & BackYard View. Close To All Amenities: Walmart, School, Parks, Golf Club, Banks, Shopping Mall.Minutes To Brampton City & hwy 400/410/407 . Great Neighborhood & Ready To Move In. Don'tMiss Your Opportunity To View This Gorgeous Home !!! Easy Showing With Lock Box. (id:27910)
Royal LePage Terrequity Realty
4250 Beech Grove Side Rd
Caledon, Ontario
Enjoy living in this Cape Cod Style house with a privacy in middle of trees and on a less travelled side street, only few minutes from Brampton, Orangeville. Welcoming interlocked driveway (2023). Sip coffee under the end to end covered front porch or on the deck in the backyard. House is conveniently connected to the 20X18 ft oversized garage that can be used as workshop also. Shingles 2018, Furnace 2022, Gas Stove 2022, 2 Sump pumps 2021, Water softner and filtration system 2020, Washer 2024, Owned Instant Hot water Tank 2022, House is Freshly painted, Pot lights, Double-sided fire place, Central vacuum. **** EXTRAS **** Two sump pumps one for washer/dryer and other for weeping tiles. Stainless steel leaf guard on Evestrough all around. (id:27910)
Royal LePage Certified Realty
18721 Heart Lake Road
Caledon, Ontario
This is country living at its finest with a detached bungalow nestled on a sprawling 34+ acre estate. Over 700 ft of frontage on Heart Lake Rd, this residence offers privacy and space. The main floor features a large great room with multiple entrances, 4 bed and 4 bath, including a primary ensuite, kitchen with sky light, stainless steel appliances and granite countertops, dining room, family room, and a bright mud room. Also included are two decks with gorgeous views, a full unfinished basement with separate entrance and an attached one-car garage presenting endless possibilities for customization, rental income or expansion. Car enthusiasts will be delighted with the separate detached 3-car garage and 2000 sq ft workshop. The workshop is wired in for a 400 amp panel. Embrace the tranquility of nature with two ponds on the property, complimented by the convenience of two driveways for ease of access. Extras: Inexpensive taxes as part of Managed Forest Plan. New 12x24 deck (2023), soffit, fascia & eavestroughs (2023), roof on 3 car and attached single garage (2023), updated bathrooms (2023), water pump (2023), UV filter (2024), furnace (2021). (id:27910)
Exp Realty
18721 Heart Lake Rd
Caledon, Ontario
This is country living at its finest with a detached bungalow nestled on a sprawling 34+ acre estate. Over 700 ft of frontage on Heart Lake Rd, this residence offers privacy and space. The main floor features a large great room with multiple entrances, 4 bed and 4 bath, including a primary ensuite, kitchen with sky light, stainless steel appliances and granite countertops, dining room, family room, and a bright mud room. Also included are two decks with gorgeous views, a full unfinished basement with separate entrance and an attached one-car garage presenting endless possibilities for customization, rental income or expansion. Car enthusiasts will be delighted with the separate detached 3-car garage and 2000 sq ft workshop. The workshop is wired in for a 400 amp panel. Embrace the tranquility of nature with two ponds on the property, complimented by the convenience of two driveways for ease of access. **** EXTRAS **** Inexpensive taxes as part of Managed Forest Plan. New 12x24 deck (2023), soffit, fascia & eavestroughs (2023), roof on 3 car and attached single garage (2023), updated bathrooms (2023), water pump (2023), UV filter (2024), furnace (2021). (id:27910)
Exp Realty
#6 -15 Simpson Rd
Caledon, Ontario
A Rare Find In The Heart Of Bolton's Industrial Sector. 3,200 Sq Ft Shop With 24 Ft Ceilings, 2 Large Drive-In Doors, 10 Ton Overhead Crane & A Large Fenced, Gated & Graveled Yard For Plenty Of Outside Storage. **** EXTRAS **** 10 Ton Crane, Gated Outside Storage (id:27910)
RE/MAX Premier Inc.
7754 Healey Rd
Caledon, Ontario
7754 Healey Rd. is your nearly 1 acre escape yet only a few minutes to everything Bolton has to offer! This is a rare offering (same owners for over 50 years) to own a property of this size so close to town. An exceptional opportunity for both investors and buyers looking to make it their home. Enjoy multiple separate entrances, tons of parking, a garden shed/workshop, and much more. Easy access to Coleraine Drive, Highway 50, and 427! Municipal water! 3 separate entrances! **** EXTRAS **** Sold as is where is. (id:27910)
RE/MAX Experts
17 Stellar Ave
Caledon, Ontario
The total package fully renovated TH in Caledon Feat Dbl Wide Driveway grass free Exterior, Interlocking Front, Stunning Backyard, X LInterlocking patio, Privacy Gazebo & Privacy Cedars. Bold black insulated garage Dd & front glass paneled dr. Interior greets you W/Soaring 9' Ceilings, Custom Wall Mouldings, Cali Shtrs, Stone Walls, Hrwd Flrs T-Out. Dr/ Lr Stone Fireplace W/ wood Mantle, Gourmet Kitch W/ Quartz Cntrs, Stone Bck Splsh, Lrg pantry/island Pendant Lighting, Zebra Blinds. Hw Staircase & Flrs To 2nd level w/ custom wall moulding, 3 Bdrms. King Sz Mstr W/ Dream W/I Closet Wall Moulding, Cali Shutrs 4Pc Ensuite. 2nd Flr Laundry W/ Cabinets. Fin Bsmt can be an in law suite feat Den/Office Space Porcelain Flrs, O/C Family Rm Soft Carpeting, Pot Lights, Wet Bar (can be kitchenette) Quartz, Stone & Barn Walls, Newer 3Pc modern Bath, XL 4th Bdrm, can also be used as office, Home Gym Area. Walk to new Southfields community cntr, retail plaza, multi schools, min to Hwy 410 Hwy 10. **** EXTRAS **** New Owned Hwt 2024, insulated garage dr & aluminum capping 2022, Cali shutters 2018, wall mouldings 2020, lighting 2020, fireplace mantle 2021, Painted 2021. Clothes Washer & Dryer 2019-2022 (id:27910)
Century 21 Millennium Inc.

