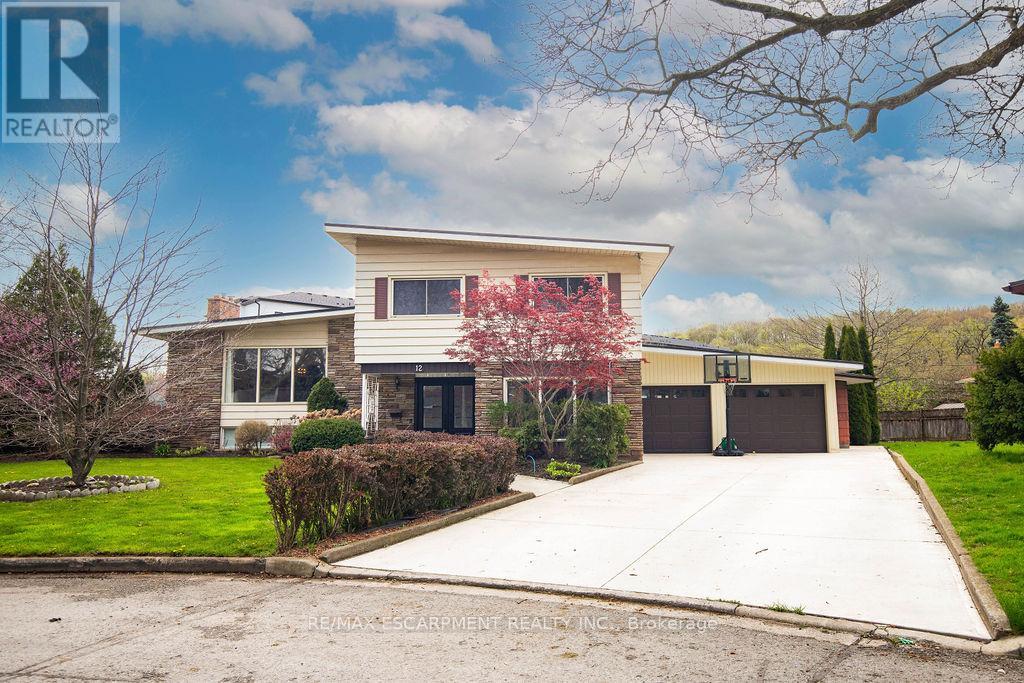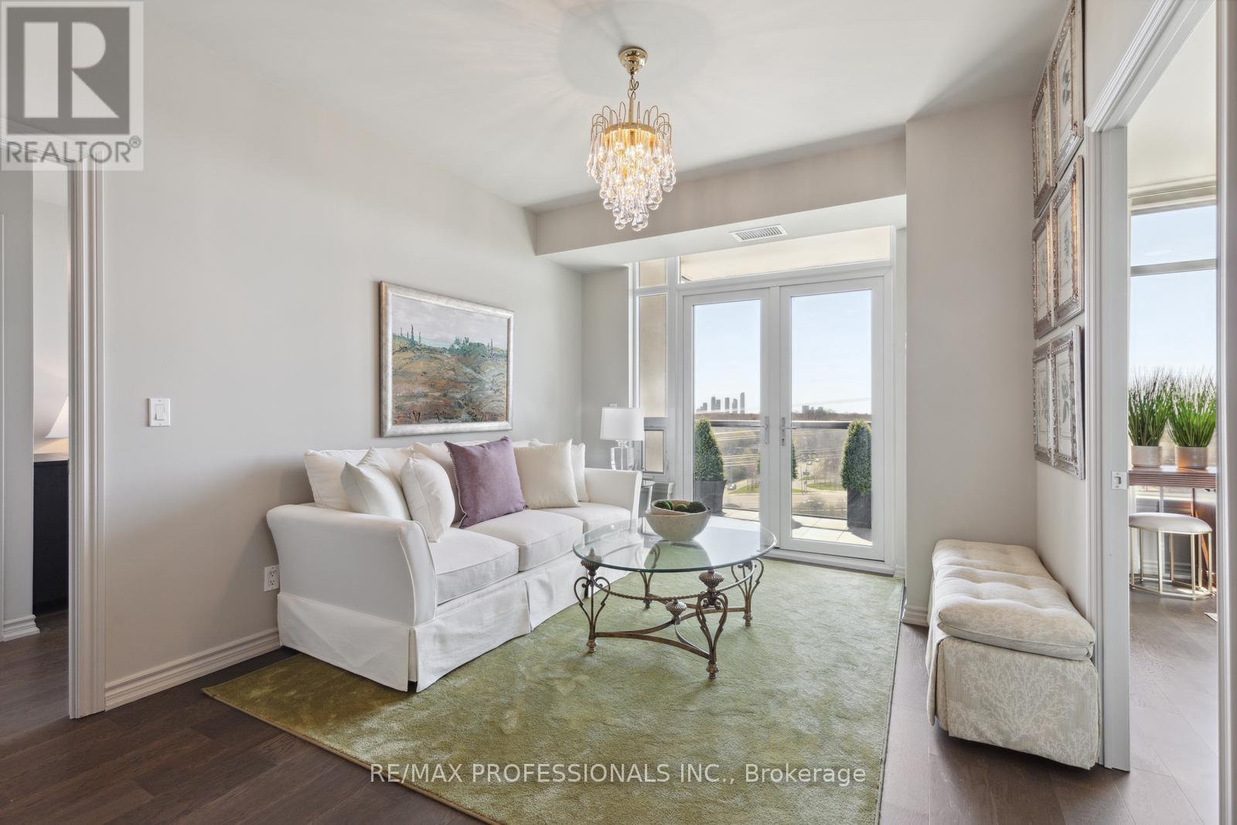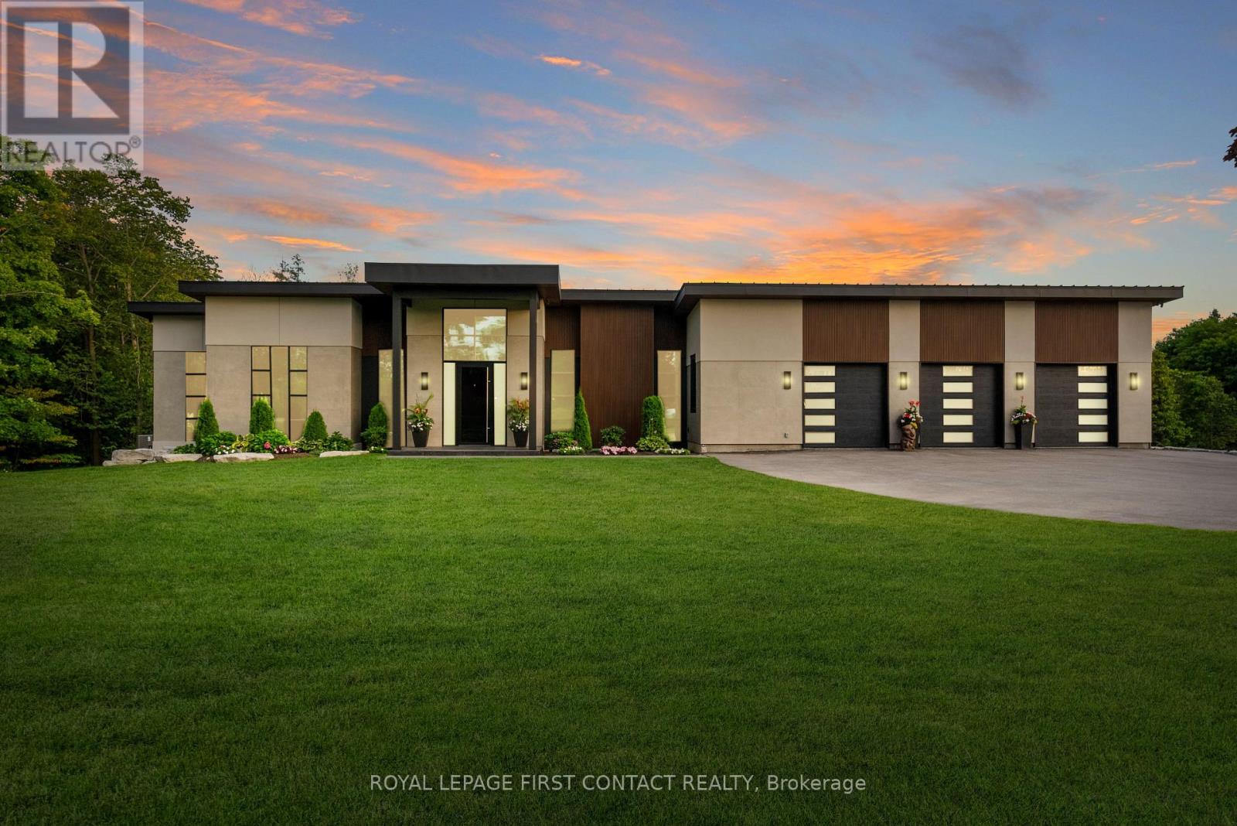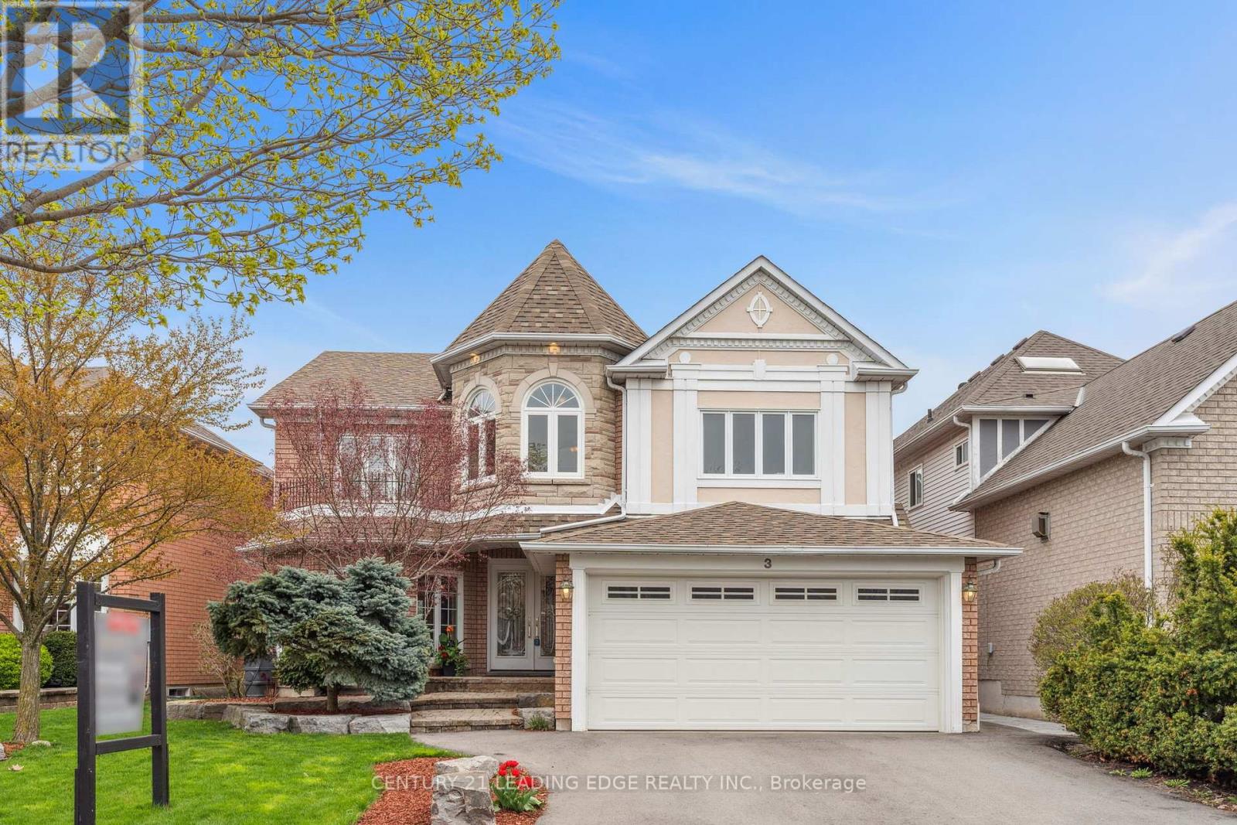12 Princess Ann Circ
St. Catharines, Ontario
12 Princess Ann Circle is situated on a tranquil cul-de-sac within the heart of St. Catharines, resting on a spacious 0.35-acre lot. Its prime location offers convenient access to the Pen Center, Hwy 406, and Brock University. This distinctive side-split residence boasts an expansive 2250 sqft of living space, providing ample room for a large family. Upon entering through the double doors, you're greeted by a welcoming foyer adorned with stunning flooring. The main floor features a bright living room, a sizable family room, a three-piece bathroom, and a versatile bonus room perfect for an office or additional bedroom. The generous kitchen and dining areas seamlessly extend to a large backyard showcasing an inground pool, ideal for outdoor enjoyment. Ascending to the upper level, you'll find three spacious bedrooms and an en-suite privilege bathroom. The lower level offers a spacious recreation room complete with a gas fireplace and another three-piece bathroom. Additional features include a double car garage and a driveway capable of accommodating up to 6 cars. Renovations in 2021 encompassed updates to the kitchen, flooring, front door, and staircase, enhancing the overall appeal of this remarkable home. (id:27910)
RE/MAX Escarpment Realty Inc.
494 Commissioners Rd E
London, Ontario
Welcome to 494 Commissioners Rd E, a remarkable bungalow in South London. Step through the spacious front foyer into the bright and airy living room, complete with an inviting electric fireplace and a convenient door leading to the backyard patioan ideal spot for entertaining or enjoying serene evenings beneath the stars. The heart of the home lies in the well-appointed kitchen, boasting an island, stainless steel appliances (including a gas stove), a breakfast area, and ample counter and cupboard space perfect for the culinary enthusiast or busy family. Adjacent is a separate dining room, offering an ideal setting for hosting dinner parties or intimate family meals. Find peace and tranquility in the cozy den, adaptable for use as a home office, library, or relaxation area. Retreat to one of the three generously sized bedrooms for rest and rejuvenation, complemented by two full bathrooms on the main level. Descend downstairs to discover the ultimate in-law suite, featuring a spacious family room, a combined kitchen and recreation room, two additional bedrooms, a bonus room, and a convenient laundry room with a sink. Completing the lower level is a three-piece bathroom, ensuring comfort and privacy for guests or extended family members. Step outside to your own backyard oasis, where outdoor living reaches its pinnacle. Lounge by the sparkling in-ground, salt water pool, installed in 2018, or unwind on the expansive stamped concrete patio spaces. Gather around the fire pit area for cozy evenings with loved ones, while the two sheds provide ample storage for outdoor essentials. Beautiful gardens and sprawling grass space offer endless opportunities for outdoor activities, making this backyard the perfect retreat for both pets and kids. With driveway parking for 7 vehicles and a single-car attached garage, convenience seamlessly blends with functionality in this exceptional property which is conveniently located near Victoria Hospital, schools, and shopping amenities. (id:27910)
RE/MAX Centre City Realty Inc.
#905 -1135 Royal York Rd
Toronto, Ontario
It's all about the views! From the moment you step into this south facing unit you are greeted by an open floor plan & lofty panoramic views. The gourmet kitchen features elegant cabinetry, gorgeous granite counters, ss fridge, dishwasher, microwave, stove and sink. The living, dining, bedrooms & powder room are graced with updated engineered hardwood floors. Both the primary & secondary bedrooms enjoy breathtaking views! Custom window coverings. This gem is designed to impress! **** EXTRAS **** A unique residential experience. Steps to Humbertown Plaza and Humber River Trails. (id:27910)
RE/MAX Professionals Inc.
#se 501 -9199 Yonge St
Richmond Hill, Ontario
Absolutely Gorgeous Sunfilled 1 Bdrm + 1 Bath @ Beverly Hills Luxurious Resort Residences.554 sq.ft + 35 sq.ft Balcony, Fantastic Location , Unobstructed South View, Hardwood Flooring, New Paint , Concierge , Gym ,Indoor/Outdoor Pool , Party room / Meeting room ,Visitor Parking , Future Yonge Subway Station, Walking Distance To Hillcrest Mall, shops, supermarket, Restaurants, Go Bus & YRT Station, HWY 407 and Many more... (id:27910)
Homelife Golconda Realty Inc.
#201 -88 Promenade Circ
Vaughan, Ontario
Upgraded Bright & Spacious Two Bedroom, Two Bathroom Suite. In Sought After Luxury Promenade Park In The Heart Of Thornhill Next To Promenade Mall, Great Split Bedroom Layout! SE Exposure With Lots Of Nature Light, Master With Ensuite & Walk-In Closets. Upgraded Chef's Kitchen With Stainless Steel Appliances, Lots Of Cupboard Space & Granite Counter Tops! Walking Distance To Promenade Mall, Public library, TNT, Shopping, restaurants, Promenade Bus Terminal, One Bus To Finch Subway Or Pioneer Village Subway Station, Great Schools, Parks, Etc. A Fabulous Walking Location! 1 Over-Sized Premium Parking Spot Beside The Door, Perfect For Cars Needing More Room Or Wheelchairs. **** EXTRAS **** *Free Internet & Cable Are Included* . Second Parking Spot Available For $100 Per Month. Luxury Building With 24 Hour Concierge, Lots Of Visitor Parking, Pool, Gym, Party Room & Games Room. Photos Are Taken When Unit Vacant For Reference. (id:27910)
Aimhome Realty Inc.
2761 Lockhart Rd
Innisfil, Ontario
Say HELLO to this recently built stunning modern custom-built executive estate! Every detail of this property was carefully curated into the masterpiece you see today.The exterior of the home is jaw dropping; showcasing only the finest materials including stucco, a steel slate flattened roof, granite walkway &steel black facia. The slanted house design boasts 10-16 ft ceilings and contemporary garage doors lead you into the gorgeous extra wide triple car garage complete with epoxy flooring, heated floor system & room for 5 vehicles. Porcelain front tiles welcome you into the mind blowing interior of this home with open concept living throughout. This luxury residence showcases only the best materials &craftsmanship such as high vaulted & cathedral ceilings, large glass windows, glass doors, electric blinds & nothing but the finest solid wood flooring, plus so much more. Be wowed in the Great Room by the huge Napoleon gas fireplace. Entertaining is easy here with a Chefs kitchen full of top of the notch features and appliances, not to mention a Butlers pantry with a wine fridge & dining room with rough in for a wine gallery.The primary bedroom is a sanctuary complete with a ginormous walk in closet/dressing room, huge ensuite with rain forest shower, soaker tub and not 1 but 2 walkouts to a private deck or main pool deck. One of a kind maple stairs with glass railings w/ lighting & marble fireplace are just a taste of the fine detail. Invite all of your guests with a sumptuous guest suite on the lower level.You could practically live outside with a covered Lanai and electric power screens, a breathtaking 30x14ft ledge salt water pool surrounded by 2300 sq ft of solid granite slabs & pool shed/cabana. The lower level garage fits 3 additional cars complete with in floor heating, and the separate office space has its own entrance. There's still so much more, you'll have to see it to believe it! Truly a one of a kind home backing onto National Pines Golf Course. **** EXTRAS **** Contact L/A for all extras and inclusions. (id:27910)
Royal LePage First Contact Realty
#2619 -238 Bonis Ave
Toronto, Ontario
Original owner of the TRIDEL Luxurious Condo ""Legends At Tam O'shanter"" conveniently located by the Tam O'shanter Golf Course. Spacious 2+1 Bedrooms Floor Plan. Large Den Can Be Guest Bedroom Or Home Office. Split 2-Bedrooms Layout For Privacy. Large Prime Bedroom with 4Pc Ensuite Bath & Walk-In Closet. Laundry Room Ensuite In The Kitchen. Over 900 Sq ft Living Space - Just Over $700 per sq ft including 2 owned parking + 1 locker. Living/Dining Rooms Walkout To Balcony With City View. Eat-In Kitchen. Club House Style Recreational Facilities. Short Walk To Agincourt Public Library, Go Train, TTC Buses & Agincourt Mall: Walmart Supercentre, No Frills, Shoppers Drug Mart, Lcbo, The Beer Store..Banks.. *Pride of ownership! * **** EXTRAS **** Fridge, Stove, Diswasher, Dryer, Washer. Ensuite Laundry In Kitchen. Newly Painted & New Laminate Floor In Bedrooms. (id:27910)
Right At Home Realty
660 Amaretto Ave N
Pickering, Ontario
Incredible Opportunity To Live in This High Demand Location Backing On To Greenspace! Newly Constructed Bright and Spacious 2 Bed Room Basement With Large Living Room, Pot Lights Throughout The Floor, Upgraded Kitchen With Quartz Countertop, Newer Gas Stove, Range Hood, Carpet Free floor, with 2 parking available For immediate occupancy. Close To 401/407/GO Station/Schools & Amenities/Parks. **** EXTRAS **** Fridge, Stove, Microwave, Range Hood, Washer & Dryer The Tenants pay 40% utilities (id:27910)
Homelife Galaxy Real Estate Ltd.
3 Hester Ave
Ajax, Ontario
Welcome to 3 Hester Ave in the sought after Pickering Village community. Built by John Boddy Homes, This Castlemere Model is a rare offering. With a desirable Floor Plan, both functional and smart, this home features numerous Upgrades throughout. Upon entering the front double doors, the grand foyer with Limestone-laid flooring invites you into a delightfully tasteful space. Architecturally unique, this home offers a sunken living-room w/ Bay Window connected to the impressive Family Room with coffered ceilings and Fireplace via a pass through, allowing for a seemingly open concept whilst keeping separation of the two rooms. The Kitchen boasts a sun filled eat-in-area and with Walk Out to a wonderfully Landscaped Backyard Patio with a 3 Meter Depth Pool, perfect for entertaining and family fun alike. The Main Floor also includes a MudRoom with Garage Access. On the 2nd floor, you'll find an oversized Primary Bedroom wiht an extra depth walk-in closet, 4 pc Ensuite and 3 guestrooms of varied sizes for perfect use. The basement is a well thought-out area of comfort and leisure with a Movie Theatre area combined with seating and rec room / games room capabilities and 3pc bathroom. Additional upgrades include, PotLights, Wainscoting, Iron Spindle Stair Rails, John Body Signature Sky Light, Front and back Exterior Landscaping, Basement Fireplace, and much more. **** EXTRAS **** Existing S/S Fridge & Stove, Range, Built-In D/W, Washer/Dryer, All Elf's, Window Covers & Blinds, In-Ground Pool, Heater, & Related Equip., Gdo And Remote **4th Bedroom Converted to Open Office Space** (Age 25yr.) (Sqft 2700Above Grade) (id:27910)
Century 21 Leading Edge Realty Inc.
#1814 -100 Harrison Garden Blvd
Toronto, Ontario
Location! Location! Location! Luxury & Spacious 1Br +Den Tridel Condo Apartment With Beautiful South-West 18th Floor View To Dt/Cn Tower. 9' Ceiling, Open Concept Layout Living/Dining &Kitchen, Laminate Floors Through Out. Granite Counter Top With S/S Appliances. Ensuite Laundry. 24 Concierge, Swimming Pool, Gym, Party Room, Sauna And Much More! Steps To Subway Stations, Mins To Hwy 401, Shopping And Restaurants. Photos from previous listing. **** EXTRAS **** For Use: All Elf's, Window Coverings. All Appliances: Fridge, Flat Top Stove, Microwave, B/I Dishwasher, Front Load Washer/Dryer. (id:27910)
Homecomfort Realty Inc.
#5902 -11 Wellesley St W
Toronto, Ontario
New Luxury Condo, High Level With Spectacular View (City And Lake). South East Exposure , Stunning Kitchen, A Huge Private Wrap Around Terrace Facing Cn Tower & Lake Views; Two Bedroom Walk-Out To The Terrace; Steps To U Of T And Toronto Metropolitan University, Wellesley Subway. Party Room, Outdoor Terrace Lounge, 24 Hour Concierge, Fitness Center, Indoor Pool. **** EXTRAS **** 1 Parking 1 Locker Included! Integrated Refrigerator/Dishwasher/Cooktop, S/S Wall Oven, S/S B/I Microwave, Exhaust Hood, Washer/Dryer; Window Coverings Included. No Smoking Of Any Kind In The Unit. Tenants Pay Hydro & Water (id:27910)
Real One Realty Inc.
#903 -32 Forest Manor Rd
Toronto, Ontario
You Will Truly Love This 1+1 Bedroom Condo Unit At The Peak Condos In Emerald City. Great Layout And Spacious Den. Parking Included. 9 Ft Ceiling. Laminate Floors Throughout. Quartz Counters. Stainless Steel Appliances. Truly Amazing Location. Short Walk To Don Mills Subway, Fairview Mall, Restaurants, Movie Theater And More. Across From School, Park And Community Center. Easy Access To 401/404/Dvp. Great Amenities Including Indoor Pool, Hot Tub, Sauna And More. **** EXTRAS **** Stainless Steel Appliances. Ensuite Washer And Dryer. Parking Included. Blinds. **Photos Taken Before Current Tenant** (id:27910)
Century 21 Percy Fulton Ltd.












