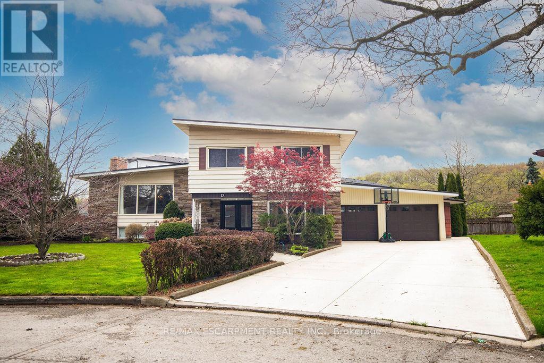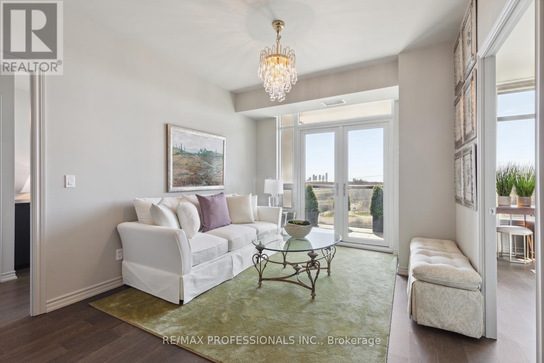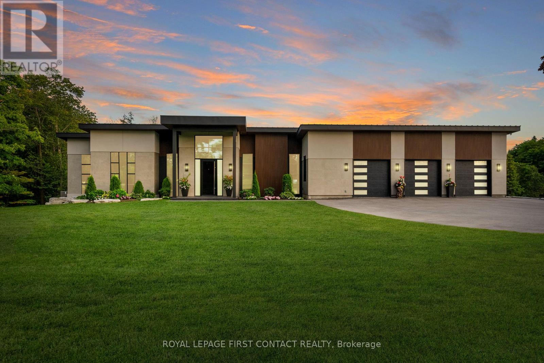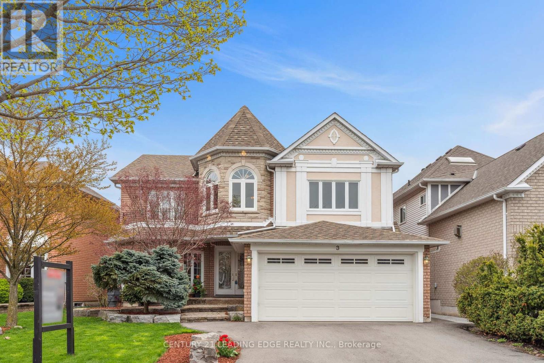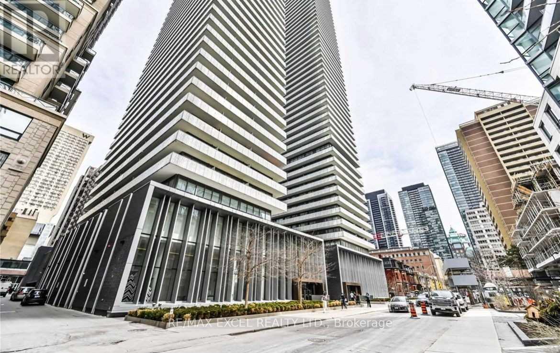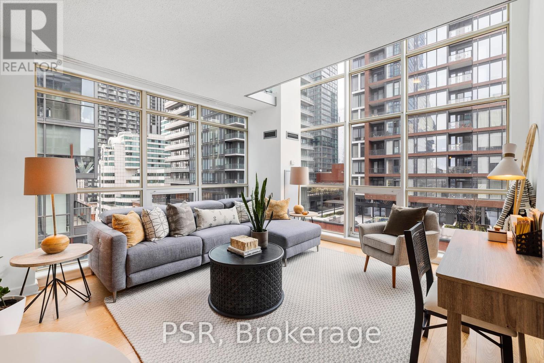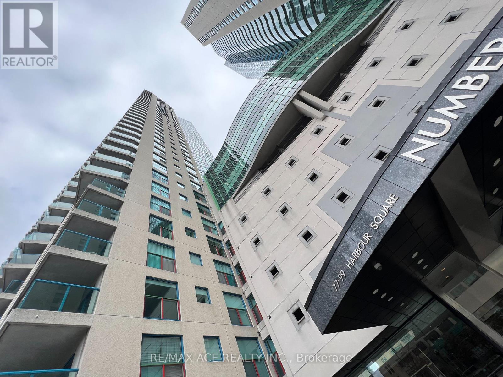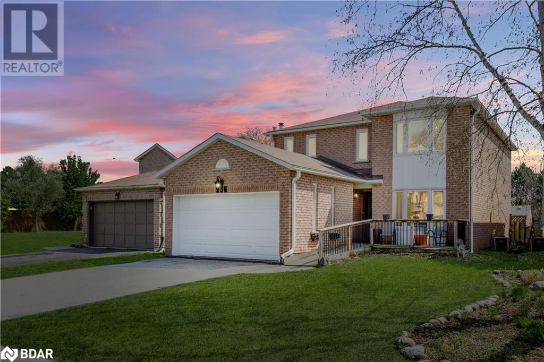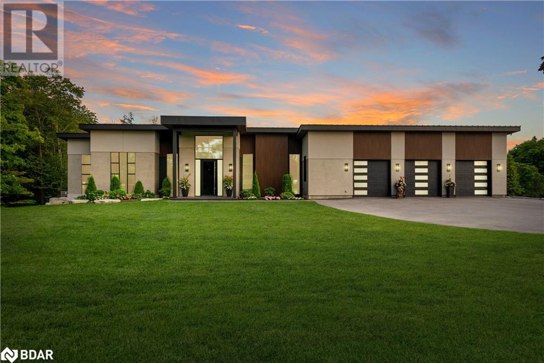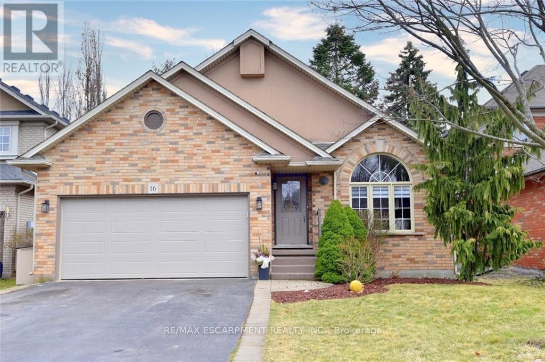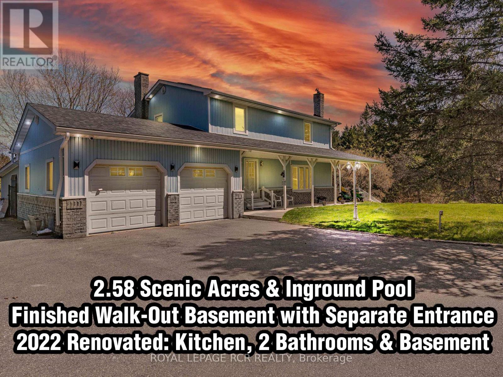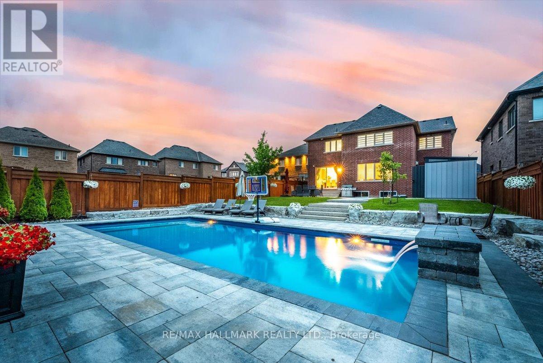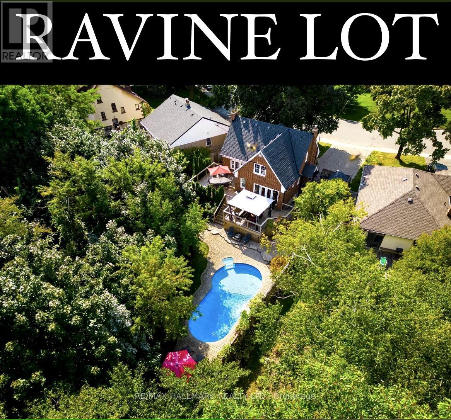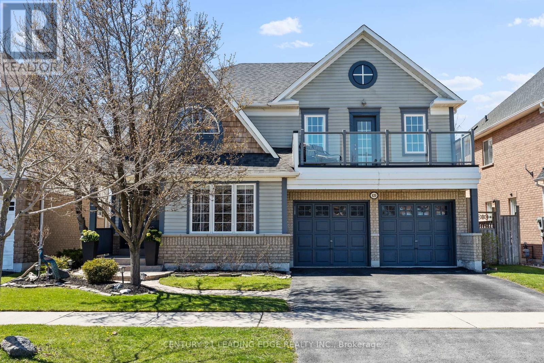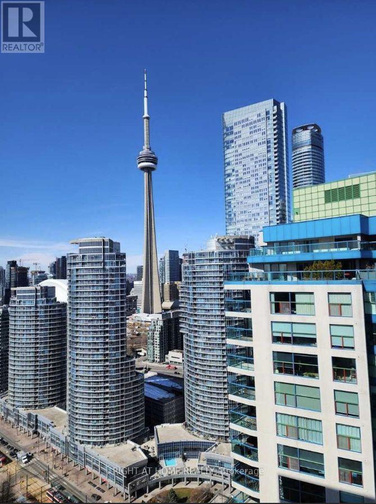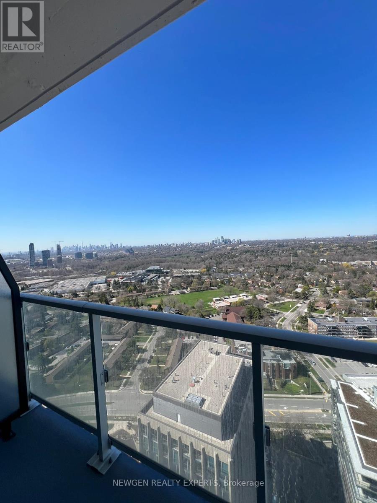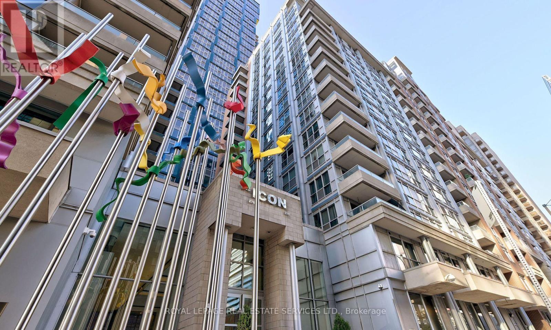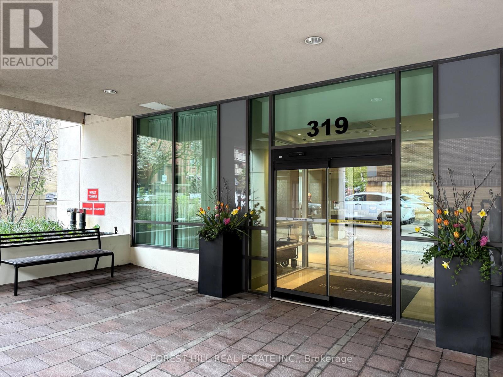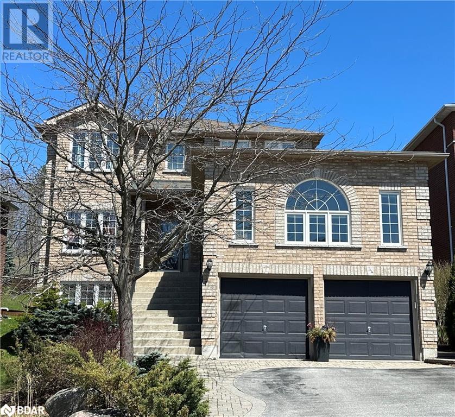12 Princess Ann Circ
St. Catharines, Ontario
12 Princess Ann Circle is situated on a tranquil cul-de-sac within the heart of St. Catharines, resting on a spacious 0.35-acre lot. Its prime location offers convenient access to the Pen Center, Hwy 406, and Brock University. This distinctive side-split residence boasts an expansive 2250 sqft of living space, providing ample room for a large family. Upon entering through the double doors, you're greeted by a welcoming foyer adorned with stunning flooring. The main floor features a bright living room, a sizable family room, a three-piece bathroom, and a versatile bonus room perfect for an office or additional bedroom. The generous kitchen and dining areas seamlessly extend to a large backyard showcasing an inground pool, ideal for outdoor enjoyment. Ascending to the upper level, you'll find three spacious bedrooms and an en-suite privilege bathroom. The lower level offers a spacious recreation room complete with a gas fireplace and another three-piece bathroom. Additional features include a double car garage and a driveway capable of accommodating up to 6 cars. Renovations in 2021 encompassed updates to the kitchen, flooring, front door, and staircase, enhancing the overall appeal of this remarkable home. (id:27910)
RE/MAX Escarpment Realty Inc.
494 Commissioners Rd E
London, Ontario
Welcome to 494 Commissioners Rd E, a remarkable bungalow in South London. Step through the spacious front foyer into the bright and airy living room, complete with an inviting electric fireplace and a convenient door leading to the backyard patioan ideal spot for entertaining or enjoying serene evenings beneath the stars. The heart of the home lies in the well-appointed kitchen, boasting an island, stainless steel appliances (including a gas stove), a breakfast area, and ample counter and cupboard space perfect for the culinary enthusiast or busy family. Adjacent is a separate dining room, offering an ideal setting for hosting dinner parties or intimate family meals. Find peace and tranquility in the cozy den, adaptable for use as a home office, library, or relaxation area. Retreat to one of the three generously sized bedrooms for rest and rejuvenation, complemented by two full bathrooms on the main level. Descend downstairs to discover the ultimate in-law suite, featuring a spacious family room, a combined kitchen and recreation room, two additional bedrooms, a bonus room, and a convenient laundry room with a sink. Completing the lower level is a three-piece bathroom, ensuring comfort and privacy for guests or extended family members. Step outside to your own backyard oasis, where outdoor living reaches its pinnacle. Lounge by the sparkling in-ground, salt water pool, installed in 2018, or unwind on the expansive stamped concrete patio spaces. Gather around the fire pit area for cozy evenings with loved ones, while the two sheds provide ample storage for outdoor essentials. Beautiful gardens and sprawling grass space offer endless opportunities for outdoor activities, making this backyard the perfect retreat for both pets and kids. With driveway parking for 7 vehicles and a single-car attached garage, convenience seamlessly blends with functionality in this exceptional property which is conveniently located near Victoria Hospital, schools, and shopping amenities. (id:27910)
RE/MAX Centre City Realty Inc.
#905 -1135 Royal York Rd
Toronto, Ontario
It's all about the views! From the moment you step into this south facing unit you are greeted by an open floor plan & lofty panoramic views. The gourmet kitchen features elegant cabinetry, gorgeous granite counters, ss fridge, dishwasher, microwave, stove and sink. The living, dining, bedrooms & powder room are graced with updated engineered hardwood floors. Both the primary & secondary bedrooms enjoy breathtaking views! Custom window coverings. This gem is designed to impress! **** EXTRAS **** A unique residential experience. Steps to Humbertown Plaza and Humber River Trails. (id:27910)
RE/MAX Professionals Inc.
#se 501 -9199 Yonge St
Richmond Hill, Ontario
Absolutely Gorgeous Sunfilled 1 Bdrm + 1 Bath @ Beverly Hills Luxurious Resort Residences.554 sq.ft + 35 sq.ft Balcony, Fantastic Location , Unobstructed South View, Hardwood Flooring, New Paint , Concierge , Gym ,Indoor/Outdoor Pool , Party room / Meeting room ,Visitor Parking , Future Yonge Subway Station, Walking Distance To Hillcrest Mall, shops, supermarket, Restaurants, Go Bus & YRT Station, HWY 407 and Many more... (id:27910)
Homelife Golconda Realty Inc.
#201 -88 Promenade Circ
Vaughan, Ontario
Upgraded Bright & Spacious Two Bedroom, Two Bathroom Suite. In Sought After Luxury Promenade Park In The Heart Of Thornhill Next To Promenade Mall, Great Split Bedroom Layout! SE Exposure With Lots Of Nature Light, Master With Ensuite & Walk-In Closets. Upgraded Chef's Kitchen With Stainless Steel Appliances, Lots Of Cupboard Space & Granite Counter Tops! Walking Distance To Promenade Mall, Public library, TNT, Shopping, restaurants, Promenade Bus Terminal, One Bus To Finch Subway Or Pioneer Village Subway Station, Great Schools, Parks, Etc. A Fabulous Walking Location! 1 Over-Sized Premium Parking Spot Beside The Door, Perfect For Cars Needing More Room Or Wheelchairs. **** EXTRAS **** *Free Internet & Cable Are Included* . Second Parking Spot Available For $100 Per Month. Luxury Building With 24 Hour Concierge, Lots Of Visitor Parking, Pool, Gym, Party Room & Games Room. Photos Are Taken When Unit Vacant For Reference. (id:27910)
Aimhome Realty Inc.
2761 Lockhart Rd
Innisfil, Ontario
Say HELLO to this recently built stunning modern custom-built executive estate! Every detail of this property was carefully curated into the masterpiece you see today.The exterior of the home is jaw dropping; showcasing only the finest materials including stucco, a steel slate flattened roof, granite walkway &steel black facia. The slanted house design boasts 10-16 ft ceilings and contemporary garage doors lead you into the gorgeous extra wide triple car garage complete with epoxy flooring, heated floor system & room for 5 vehicles. Porcelain front tiles welcome you into the mind blowing interior of this home with open concept living throughout. This luxury residence showcases only the best materials &craftsmanship such as high vaulted & cathedral ceilings, large glass windows, glass doors, electric blinds & nothing but the finest solid wood flooring, plus so much more. Be wowed in the Great Room by the huge Napoleon gas fireplace. Entertaining is easy here with a Chefs kitchen full of top of the notch features and appliances, not to mention a Butlers pantry with a wine fridge & dining room with rough in for a wine gallery.The primary bedroom is a sanctuary complete with a ginormous walk in closet/dressing room, huge ensuite with rain forest shower, soaker tub and not 1 but 2 walkouts to a private deck or main pool deck. One of a kind maple stairs with glass railings w/ lighting & marble fireplace are just a taste of the fine detail. Invite all of your guests with a sumptuous guest suite on the lower level.You could practically live outside with a covered Lanai and electric power screens, a breathtaking 30x14ft ledge salt water pool surrounded by 2300 sq ft of solid granite slabs & pool shed/cabana. The lower level garage fits 3 additional cars complete with in floor heating, and the separate office space has its own entrance. There's still so much more, you'll have to see it to believe it! Truly a one of a kind home backing onto National Pines Golf Course. **** EXTRAS **** Contact L/A for all extras and inclusions. (id:27910)
Royal LePage First Contact Realty
#2619 -238 Bonis Ave
Toronto, Ontario
Original owner of the TRIDEL Luxurious Condo ""Legends At Tam O'shanter"" conveniently located by the Tam O'shanter Golf Course. Spacious 2+1 Bedrooms Floor Plan. Large Den Can Be Guest Bedroom Or Home Office. Split 2-Bedrooms Layout For Privacy. Large Prime Bedroom with 4Pc Ensuite Bath & Walk-In Closet. Laundry Room Ensuite In The Kitchen. Over 900 Sq ft Living Space - Just Over $700 per sq ft including 2 owned parking + 1 locker. Living/Dining Rooms Walkout To Balcony With City View. Eat-In Kitchen. Club House Style Recreational Facilities. Short Walk To Agincourt Public Library, Go Train, TTC Buses & Agincourt Mall: Walmart Supercentre, No Frills, Shoppers Drug Mart, Lcbo, The Beer Store..Banks.. *Pride of ownership! * **** EXTRAS **** Fridge, Stove, Diswasher, Dryer, Washer. Ensuite Laundry In Kitchen. Newly Painted & New Laminate Floor In Bedrooms. (id:27910)
Right At Home Realty
660 Amaretto Ave N
Pickering, Ontario
Incredible Opportunity To Live in This High Demand Location Backing On To Greenspace! Newly Constructed Bright and Spacious 2 Bed Room Basement With Large Living Room, Pot Lights Throughout The Floor, Upgraded Kitchen With Quartz Countertop, Newer Gas Stove, Range Hood, Carpet Free floor, with 2 parking available For immediate occupancy. Close To 401/407/GO Station/Schools & Amenities/Parks. **** EXTRAS **** Fridge, Stove, Microwave, Range Hood, Washer & Dryer The Tenants pay 40% utilities (id:27910)
Homelife Galaxy Real Estate Ltd.
3 Hester Ave
Ajax, Ontario
Welcome to 3 Hester Ave in the sought after Pickering Village community. Built by John Boddy Homes, This Castlemere Model is a rare offering. With a desirable Floor Plan, both functional and smart, this home features numerous Upgrades throughout. Upon entering the front double doors, the grand foyer with Limestone-laid flooring invites you into a delightfully tasteful space. Architecturally unique, this home offers a sunken living-room w/ Bay Window connected to the impressive Family Room with coffered ceilings and Fireplace via a pass through, allowing for a seemingly open concept whilst keeping separation of the two rooms. The Kitchen boasts a sun filled eat-in-area and with Walk Out to a wonderfully Landscaped Backyard Patio with a 3 Meter Depth Pool, perfect for entertaining and family fun alike. The Main Floor also includes a MudRoom with Garage Access. On the 2nd floor, you'll find an oversized Primary Bedroom wiht an extra depth walk-in closet, 4 pc Ensuite and 3 guestrooms of varied sizes for perfect use. The basement is a well thought-out area of comfort and leisure with a Movie Theatre area combined with seating and rec room / games room capabilities and 3pc bathroom. Additional upgrades include, PotLights, Wainscoting, Iron Spindle Stair Rails, John Body Signature Sky Light, Front and back Exterior Landscaping, Basement Fireplace, and much more. **** EXTRAS **** Existing S/S Fridge & Stove, Range, Built-In D/W, Washer/Dryer, All Elf's, Window Covers & Blinds, In-Ground Pool, Heater, & Related Equip., Gdo And Remote **4th Bedroom Converted to Open Office Space** (Age 25yr.) (Sqft 2700Above Grade) (id:27910)
Century 21 Leading Edge Realty Inc.
#1814 -100 Harrison Garden Blvd
Toronto, Ontario
Location! Location! Location! Luxury & Spacious 1Br +Den Tridel Condo Apartment With Beautiful South-West 18th Floor View To Dt/Cn Tower. 9' Ceiling, Open Concept Layout Living/Dining &Kitchen, Laminate Floors Through Out. Granite Counter Top With S/S Appliances. Ensuite Laundry. 24 Concierge, Swimming Pool, Gym, Party Room, Sauna And Much More! Steps To Subway Stations, Mins To Hwy 401, Shopping And Restaurants. Photos from previous listing. **** EXTRAS **** For Use: All Elf's, Window Coverings. All Appliances: Fridge, Flat Top Stove, Microwave, B/I Dishwasher, Front Load Washer/Dryer. (id:27910)
Homecomfort Realty Inc.
#5902 -11 Wellesley St W
Toronto, Ontario
New Luxury Condo, High Level With Spectacular View (City And Lake). South East Exposure , Stunning Kitchen, A Huge Private Wrap Around Terrace Facing Cn Tower & Lake Views; Two Bedroom Walk-Out To The Terrace; Steps To U Of T And Toronto Metropolitan University, Wellesley Subway. Party Room, Outdoor Terrace Lounge, 24 Hour Concierge, Fitness Center, Indoor Pool. **** EXTRAS **** 1 Parking 1 Locker Included! Integrated Refrigerator/Dishwasher/Cooktop, S/S Wall Oven, S/S B/I Microwave, Exhaust Hood, Washer/Dryer; Window Coverings Included. No Smoking Of Any Kind In The Unit. Tenants Pay Hydro & Water (id:27910)
Real One Realty Inc.
#903 -32 Forest Manor Rd
Toronto, Ontario
You Will Truly Love This 1+1 Bedroom Condo Unit At The Peak Condos In Emerald City. Great Layout And Spacious Den. Parking Included. 9 Ft Ceiling. Laminate Floors Throughout. Quartz Counters. Stainless Steel Appliances. Truly Amazing Location. Short Walk To Don Mills Subway, Fairview Mall, Restaurants, Movie Theater And More. Across From School, Park And Community Center. Easy Access To 401/404/Dvp. Great Amenities Including Indoor Pool, Hot Tub, Sauna And More. **** EXTRAS **** Stainless Steel Appliances. Ensuite Washer And Dryer. Parking Included. Blinds. **Photos Taken Before Current Tenant** (id:27910)
Century 21 Percy Fulton Ltd.
#2105 -30 Ordnance St
Toronto, Ontario
An Oasis In The Sky. 2 Bed, 2 Bath + 2 Huge Balconies W/Floor To Ceiling Windows. Ultra Modern Open Concept Kitchen W/Quartz Countertop, Backsplash & S/S Appliances. Large Balcony & Private Balcony In Master W/4Pc Ensuite Overlooking Stanley Park, 9 Ft Ceilings. Steps To Ttc, Bike Rental, Lake, Liberty Village, King St, Exhibition Place, 24Hr Metro, Library, Cafes/Diners, Dog Park & Much More. Easy Access To Highway. Short Walk To Trinity Bellwoods & Queen St **** EXTRAS **** S/S Fridge,S/S Stove, S/S B/I Dishwasher, B/I Microwave Exhaust, Stacked Washer/Dryer.Steps To Liberty Village, Historic Fort York,Lake, Cne, Bmo Field. Amenities Incl: Gym, Party & Theatre Room, Lobby Lounge,Pool, Board Room,24Hr Concierge (id:27910)
RE/MAX Champions Realty Inc.
#3704 -42 Charles St E
Toronto, Ontario
Luxury Living at Casa 2 Condos. Bright and spacious Unit on High Floor! Breathtaking Unobstructed West City View. Modern Kitchen With Breakfast Bar, Walk-out to Large Balcony. Hotel Inspired Amenities, outdoor infinity Pool, Fully Equipped Gym, media Room, Party Lounge, 24 Hour Concierge etc. **** EXTRAS **** S/S Appliances: Fridge/Stove/Built-In Microwave/Built-In Dishwasher. Washer/Dryer, Existing Light Fixtures/Blinds. (id:27910)
RE/MAX Excel Realty Ltd.
#1105 -36 Blue Jays Way
Toronto, Ontario
2-Storey Glory Atop The Soho Met Hotel! Welcome Home To Your Multi-Level Loft - Located In The Heart Of Toronto's Vibrant Entertainment District. Rarely Available & Highly Coveted Corner Suite Offers An Abundance Of Natural Light With Double Height Ceilings, Large Windows, & Unobstructed CN Tower Views. Functional Layout Boasts 2 Spacious Bedrooms & 2 Bathrooms - Spanning Just Shy Of 1,000 SF. Enjoy Modern Kitchen With Stone Countertops, Full Sized Stainless Steel Appliances, & Island. Primary Bedroom Retreat Offers Ample Storage W/ Double Closets. This Loft Isn't Just Another Property - It's Your Gateway To The Luxury & Conveniences Of Hotel Living. Enjoy Unlimited Access To Building Amenities: State Of The Art Fitness Centre, Indoor Saltwater Pool & Hot Tub, Marble Slab Steam Rooms, Rooftop Terrace, 24Hr Residences Concierge, Party/Meeting Room + Much More. The Perfect Opportunity For Both End Users & Investors Alike! **** EXTRAS **** All Light Fixtures & Appliances Included: S/S Stove, Fridge, Microwave/Range Fan, Dishwasher & Stacked Washer/Dryer. Double Height Ceilings. Add'l Storage Space Below Stairs. Suite Freshly Painted + Broadloom Carpets Steam Cleaned. (id:27910)
Psr
#2902 -77 Harbour Sq
Toronto, Ontario
Large Renovated Two Bedroom/2Bath Corner Unit With Spectacular High Floor Lake And City Views At One Of Harbor Front's Most Popular Buildings. Laminate Floors, Modern Kitchen And Bathrooms, Floor To Ceiling Glass And Lots OF Light. Amazing Amenities Including 24Hr Concierge, large Gym, Indoor/Outdoor Pool, Garden/BBQ Terrace, Free Shuttle Bus To Downtown. Streetcar At Your Door & Walking Distance To Restaurants, Grocery Stores And Harbor Front Centre For The Arts.Extras:S/S Fridge, Stove, B/I Dishwasher, Microwave, Washer/Dryer. All Electrical Light Fixtures And All Window Coverings. Parking Level 6 (7th Floor) And Locker On Same Floor As Unit. Private Shuttle Bus To Downtown. Streetcar At Your Door & Walking Distance To Restaurants, Grocery Stores And Harbor Front Centre For The Arts. **** EXTRAS **** S/S Fridge, Stove, B/I Dishwasher, Microwave, Washer/Dryer. All Electrical Light Fixtures And All Window Coverings. Parking Level 6 (7th Floor) And Locker On Same Floor As Unit. Private Shuttle Bus To Downtown. (id:27910)
RE/MAX Ace Realty Inc.
256 Hickling Trail
Barrie, Ontario
This inviting family home offers comfort and convenience with its array of modern amenities. Boasting ownership of furnace, A/C, and water softener, as well as a recent addition of eavestrough/fascia in 2020 and a pressure-treated wood deck in 2021, this residence promises both practicality and charm. Walk into a spacious foyer boasting a large circular staircase with adjacent powder room and laundry room which includes a newer washer/dryer. Enjoy cozy evenings by the family room fireplace, while laminate floors and carpeting add warmth throughout. A bright, cheerful kitchen includes a built in microwave, fridge, stove, dishwasher, as well as a large breakfast nook with a walk out to the deck. A combination living room/dining room allows plenty of room for family gatherings. A new shed and an above-ground pool enhance the outdoor space, complemented by a well-maintained deck perfect for relaxation. The fully finished basement adds versatility with a large rec room, and additional bedroom, this detached 2-storey home ensures ample space for every need. Backing onto soccer fields and park, relish the privacy of no backyard neighbours. Conveniently located near schools, shopping centers, public transit, places of worship, and the hospital, with easy access to downtown and Hwy 400, this home epitomizes modern suburban living at its finest. (id:27910)
RE/MAX Crosstown Realty Inc. Brokerage
2761 Lockhart Road
Innisfil, Ontario
Say HELLO to this recently built stunning modern custom-built executive estate! Every detail of this property was carefully curated into the masterpiece you see today.The exterior of the home is jaw dropping; showcasing only the finest materials including stucco, a steel slate flattened roof, granite walkway &steel black facia. The slanted house design boasts 10-16 ft ceilings and contemporary garage doors lead you into the gorgeous extra wide triple car garage complete with epoxy flooring, heated in floor system &room for 5 vehicles. Porcelain front tiles welcome you into the mind blowing interior of this home with open concept living throughout. This luxury residence showcases only the best materials & craftsmanship such as vaulted & cathedral ceilings, large glass windows, glass doors, electric blinds & nothing but the finest solid wood flooring. Be wow’ed in the Great Room by the huge Napoleon gas fireplace and oodles of pot lights. Entertaining is easy here with a Chef’s kitchen full of top of the notch features and appliances, not to mention a Butlers pantry with wine fridge & dining room with rough in for a wine gallery.The primary bedroom is a sanctuary complete with a ginormous walk in closet/dressing room, ensuite with rain forest shower, soaker tub, and not 1 but 2 walkouts to a private deck/Lanai or main pool deck.The one of a kind maple stairs with glass railings w/ lighting & marble fireplace are just a taste of the fine detail. Invite all of your guests with a sumptuous guest suite on the lower level.You could practically live outside with a covered Lanai and electric power screens, a breathtaking 30x14 ft ledge salt water pool surrounded by 2300 sq ft of solid granite slabs & pool shed/cabana. The lower level garage fits 3 additional cars complete with in floor heating, and the separate office space has it’s own entrance.There's still so much more, you’ll have to see it to believe it! Truly one of a kind home backing onto National Pines Golf Course. (id:27910)
Royal LePage First Contact Realty Brokerage
32 Bruce St
Kawartha Lakes, Ontario
Amazing Family home with many recent upgrades! New massive kitchen with open concept, 3 family rooms, 5 bedrooms, outdoor pool 36x18, huge oversized yard, town water, new metal roof with attic loft storage, windows and doors recently replaced. 10 minutes to Lindsay, 25 minutes to Port Perry 1 hour 15 mins to north Toronto. Property must be seen to be appreciated. **** EXTRAS **** Garage converted to family room and bedroom but easily can be changed back. (id:27910)
RE/MAX West Realty Inc.
1740 Four Mile Creek Rd
Niagara-On-The-Lake, Ontario
Welcome to 1740 Four Mile Creek Road in the Heart of Niagara-On-The-Lake's wine country! This meticulously maintained 1,845 sq-ft bungalow is situated on almost a half acre of beautifully landscaped yard bordering Four Mile Creek. Enjoy all the charm of a large property while still having municipal services! Experience main floor living at its finest, featuring laundry, 4 bedrooms, 2 bathrooms, and a bright, open-concept living area. The kitchen offers ample space and storage, seamlessly connected to the dining area for easy entertaining. Relax in the oversized family room, complete with a wood fireplace, plenty of morning sunshine & Brazilian cherrywood floors. The basement is a true gem, with expansive windows flooding the space with natural light, a wood-burning insert for cozy nights & a separate entrance. Embrace your DIY spirit in the designated craft space/workbench area, complete with ample storage and sturdy built-in shelves for organization. Step outside and relax in the oasis of a yard & enjoy views of the sunset & vineyards from your 20-ft pool/spa that you can experience all year round! The insulated double-car garage features electric openers, and the garage roof is insulated for year-round comfort. This thoughtfully designed floor plan offers excellent flow throughout. Recent updates include an A/C (2019), basement waterproofing (2022), Lap pool/hot tub (2022), windows (2010), a Culligan water purification system with reverse osmosis, and a roof with 35-year shingels. (id:27910)
RE/MAX Niagara Realty Ltd.
16 Derbyshire St
Hamilton, Ontario
Nestled in a quiet Ancaster court and packed with updates, you will appreciate this Losani built 4-Lvl backsplit with double garage. The home is beautifully presented and boasts 3 bedrooms, 2 full baths, a walkout from the family room to the yard with an above ground pool and finished basement. Lovingly cared for and updated. Attention young families, downsizer, investor! RSA (id:27910)
RE/MAX Escarpment Realty Inc.
#508 -3515 Kariya Dr
Mississauga, Ontario
Available Immediately! Enjoy A Carefree Tenancy In This Professionally Managed 2 + 1 Bedroom, 2 Full Bathroom Executive Suite. Features Include 918 Sq. Ft Of South Facing Space, 9' Ceiling Heights, Granite Kitchen Counter Tops, Tile Backsplash, Dual Basin Sink, Split Bedroom Design, Large Open Balcony W/172 Sq. Ft Of Space & More. Lots Of Building Amenities Included. Close To Parks, Schools, Shopping, Restaurants & Hwys. A Must See! **** EXTRAS **** **Appliances: Fridge, Stove, B/I Microwave, Dishwasher, Washer/Dryer Combo Utilities: Heat & Water Included, Hydro Extra **Parking: 1 Spot Included **Locker: 1 Locker Included (id:27910)
Landlord Realty Inc.
3203 Havenwood Dr
Mississauga, Ontario
Fully Renovated Over-sized Three Bedroom Bungalow Loaded With Upgrades! Amazing Gourmet Eat-In Kitchen With Custom Cabinets, Stainless Steel Appliances, Huge Island With Quartz Counter Tops & Lots of Storage. Large Family Room With Fireplace & Built-In Cabinets. Wide-Plank Hardwood Floors Throughout The Main Floor. Mudroom With Lots Of Closets, Double Car Garage With Loft Space, Basement with Separate Entrance & Fourth Bedroom. Private, Professionally Landscaped Backyard With Salt Water Pool, Custom Patio & Deck! Gas BBQ Hook-Up! Perfect Turn-key Move-In Condition! **** EXTRAS **** Gas BBQ hook-up, Double Car Garage With Upper Loft For Storage, Double Driveway, Fully Renovated, (id:27910)
Sutton Group Old Mill Realty Inc.
1050 Franconia Dr
Mississauga, Ontario
Welcome To This Gorgeous O/Concept Fully Renovated 3 Bed Backsplit In Prestigious Applewood Ara!! Very Bright Home, Close To All Amenities, This Gem Boasts A Gorgeous Designer E/I Kitchen With A Huge Quartz Island & Walnut Breakfast Table Slab. W/O From Large Family/Party Room To A Fully Fenced Back Yard, Deck, Outdoor Kitchen Bbq And Full Size Concrete Ing/Swimming Pool W/Led Lights, Pool House W/2 Pc Bath, Perfect For Hosting And Entertaining, Family and Friends. Many Custom Upgrades To List. Extras: High End Gas Stove, S/S Fridge, B/I Micro. Lg Newer Washer And Dryer. All Elf. 2 Gazebos, Outdoor Fridge, Kitchen B/I Bbq. All Pool Equip & Accessories, Wood Pergola. Central Vac. (Not Conn). Outdoor Security Cameras, Too Many Extras 2 List. Show with Confidence!!! **** EXTRAS **** Extras: High End Gas Stove, S/S Fridge, B/I Micro. LG Newer Washer and Dryer. All ELF. 2 Gazebos, Outdoor Fridge, Kitchen W/Built in BBQ. All Pool Equipment & Accessories, Wood Pergola. Outdoor Cameras. (id:27910)
Right At Home Realty
#304 -7 Mabelle Ave
Toronto, Ontario
Welcome home to this beautifully maintained two bedroom unit located in the Islington Village neighbourhood. Step into this stunning modern condo and be greeted by an abundance of natural light. This property offers more than just a beautiful living space. It offers a lot of amenities. You can stay fit and healthy in the fitness center, or relax and enjoy the rooftop deck and outdoor patio. An indoor and outdoor playground. An indoor pool. A jacuzzi. A Sauna. A party room. A Media room. A games room. An indoor basketball court. Don't miss out on the opportunity to make this stunning modern condo your home. **** EXTRAS **** S/S Fridge, stove, microwave, washer and dryer , all electrical light fixtures (id:27910)
Kingsway Real Estate
14 Pinecliff Cres
Barrie, Ontario
Welcome home to the family friendly, prestigious area of Ardagh Bluffs. This home has a deep lot backing on to Ardagh Bluffs Greenbelt. Enjoy the beautiful sunsets from various patios. The backyard is a private treed oasis featuring a hot tub, above ground pool and firepit. The Recreational Trail System in your backyard has over 17 km of recreational trails and has a total area of 518 acres. Deer are often spotted! Inside the home features crown molding, hardwood floors, pillars, transom & round top windows, gas fireplace and a fully finished basement with separate walkout entrance. Above the garage is an unfinished 420 sqft loft which is (3/4 complete). The basement is perfect for an in-law suite with kitchen hooks-up and two separate entries (garage & walk out to side yard). Backyard has gas hook up for your BBQ. Main floor Laundry. (id:27910)
Royal LePage First Contact Realty
256 Hickling Tr
Barrie, Ontario
This inviting family home offers comfort and convenience with its array of modern amenities. Boasting ownership of furnace, A/C, and water softener, as well as a recent addition of eavestrough/fascia in 2020 and a pressure-treated wood deck in 2021, this residence promises both practicality and charm. Walk into a spacious foyer boasting a large circular staircase with adjacent powder room and laundry room which includes a newer washer/dryer. Enjoy cozy evenings by the family room fireplace, while laminate floors and carpeting add warmth throughout. A bright, cheerful kitchen includes a built in microwave, fridge, stove, dishwasher, as well as a large breakfast nook with a walk out to the deck. A combination living room/dining room allows plenty of room for family gatherings. A new shed and an above-ground pool enhance the outdoor space, complemented by a well-maintained deck perfect for relaxation. The fully finished basement adds versatility with a large rec room, and additional bedroom, this detached 2-storey home ensures ample space for every need. Backing onto soccer fields and park, relish the privacy of no backyard neighbours. Conveniently located near schools, shopping centers, public transit, places of worship, and the hospital, with easy access to downtown and Hwy 400, this home epitomizes modern suburban living at its finest. **** EXTRAS **** New Shed & Deck in 2021, Eavestrough & Fascia in 2020, Windows & Door have been replaced. (id:27910)
RE/MAX Crosstown Realty Inc.
1052 Quarry Dr
Innisfil, Ontario
The Perfect All Brick & Stone 4+1 Bedroom Detached * In-Ground Heated Salt Water Pool Premium 50 FT Frontage Approximately 4,000 Sqft Of Luxury Upgrades & Living Space * Covered Front Porch * 18 Ft Soaring Ceilings In Living Room * 9 Ft Ceilings On Main Floor * Brand New Light Fixtures * Hardwood Floors* Chef's Kitchen W/ Centre Island, Stone Counters * Double Undermount Sink, High End B/I Stainless Steel Appliances * Family Room W/ Gas Fireplace, Mounted Tv * Custom Wall Paneling W/ Porcelain Accent Wall * Primary Bedroom W/ 5Pc Custom Spa Like Ensuite * Upgraded Quartz Counters & Vanity * Large Walk-In Closet * Second Floor 4Pc Bath Upgraded W/ Brand New Quartz Counters & Vanity * All Spacious Bedrooms * Landry Room W/Sink & Ample Storage * Finished Basement W/Custom Accent Wall, Oversized Rec W/ Gas Fireplace, 2Pc Bath. **** EXTRAS **** Minutes To Lake Simcoe & Innisfil Beach, Shops, Restaurants, Parks & Nature Walk * Mins to Future Go & Hospital * Mature Family Friendly Demographic * All Elfs, Kitchen Apps, Laundry, Tv Wall Mount, Central Vac. (id:27910)
Homelife Eagle Realty Inc.
20369 Centre St
East Gwillimbury, Ontario
Nestled on 2.58 luscious rolling acres of rolling hills and mature trees in a quiet enclave of country homes conveniently located in the sought after quiet Town of Mt. Albert that is conveniently located withing minutes to HWY 404 and amenities. This cute 3-4 bedroom home (can be easily converted from 3 to 4 bedrooms) enjoys a finished basement with separate side entrance, inground pool with tiered patio, large covered patio, spacious deck, 2 car garage and parking for 16. This special family home has been lovingly renovated in 2022, offering newer stylish finishes to the kitchen, 2 bathrooms and finished walk-out basement. The floor plan offers a comfortable interpretation of family living floor space with main floor large principal rooms. The spacious finished basement with additional exterior access presents kitchen, bedroom, family room, 3 piece bath and office. The grounds present spectacular views of gradual rolling hills, mature trees and peaceful sounds of nature. Welcome home! (id:27910)
Royal LePage Rcr Realty
1323 Butler St
Innisfil, Ontario
Unparalleled Elegance Best Describes This Master Piece Home! Welcome to the ""National"" model, built by award winning Country Homes. Nestled in the best neighbourhood of Innisfil (Alcona) & boasting over 3,200 Sqft of unbelievable living space. Situated on a stunning 61 x 196 foot lot. If You Enjoy Outdoor Living, Then This Incredible Oasis of a Backyard Is Right Up Your Alley, Features a gorgeous in-ground mineral pool & Over $300k spent on Landscaping with Tons of Room 2 Play. Inside Features a Grand layout, double sided gas fireplace, servery w/ built-in wine fridge, main floor office, Stunning Fully Finished Basement, Over $100k spent! Pre-wired For Surround Sound/Home Projector, W/ 3 Piece Bath, Bedroom & Ample Storage. 2nd floor features 4 incredible sized bedrooms, upstairs laundry, 3 full bath's & a luxurious primary W/2 walk in closets. 5 minutes to Innisfil Beach Park, Enjoy Activities Such As Boating, Fishing, Swimming & Skating on the Lake in Winter Are Endless Action 4 every season.Truly a family home for those who love 2 entertain. Top Ranked Kempenfelt School around the Corner, New GoTrain & Hospital coming soon. Offers graciously accepted May 8 at 6pm, please register by 5pm. Seller will consider pre-emptive offers. **** EXTRAS **** Quick Drive to Barrie & less than an hour to Toronto. The Backyard is 100% Spectacular. Easy maintenance w/In ground sprinkler system. Custom Mineral pool W/water feature & privacy gate. Bsmt is all pre-wired for home projector & speakers. (id:27910)
RE/MAX Hallmark Realty Ltd.
1038 Pinetree Crt
Oshawa, Ontario
You Have To View This Amazing Home To Fully Appreciate Everything It Has To Offer! This Beautiful 5 bedroom Custom Built Home Was Built And Lived In By The Custom Home Builders Themselves. This Home Also Boasts A Very Convenient Laundry Chute And A 2nd Kitchen In The Basement With A Walkout And A Separate Entrance For The In-Laws And Is Also Perched On A Premium Lot At The Top Of Pinetree Crt In The Much Desired Area Of Pinetree Crt In The Much Desired Area Of North/East Oshawa. Home Also Has Two Large Patios. Enjoy A Swim In The 26x 14 Indoor Pool And Then Go For A Walk On The Trails Along The Ravine Behind The Home. The Basement Has A Self Contained In-Law Suite For Additional Income Or That Special Family Member **** EXTRAS **** Some Of The Many Additional Features Include: Elevator With Access To All Three Floors. Main Floor Laundry With Garage Access. Two Offices. Sauna With Shower Spray. Intercom System Throughout Home. Two Owned Hot Water Tanks. (id:27910)
Our Neighbourhood Realty Inc.
78 Charlottetown Blvd
Toronto, Ontario
Prime Centennial Lakeside Community overlooking Charlottetown Park. Large Oasis backyard with multiple entertainment areas, with custom outdoor Bar (with roll doors). 2 level deck (overlooking pool). Heated In-ground pool (new rubber '23/pump '21), Hot tub ('20) Perennial Gardens. All day sun. New Metal Roof ('23) Executive 8ft Front Door & Transom ('19). Bright home. Open Concept. New Paint, Hardwood Floors, Gas Stove SS Appliances. Gas Fireplace ('15) with custom built surround w storage/mantel in Liv room. Custom Bench w storage (dining rm) Large Bay window ('19) with remote tech blinds (black-out blinds in all upper bedrooms). Spa Bath w soaker + Luxury 7 jet Shower system ('21). Large Wall to Wall Primary closet system. Built-in Murphy Bed/desk. Sep Ground (covered) Level Entrance to Bright 1bed In-law Apt. with Above Grade windows and Electric Fireplace w Mantel. C-Vac, HVAC('18/'19). New Floors/Ceiling Lower Level ('22) Wash/Dryer ('21) Microwave (""24)Ask for ""upgrade list"" All amenities at your doorstep. Walk to Waterfront trail, library/Rec Centre, Playground, Tennis, Skate park +++. Excellent schools. TTC/Go Train, Local Shopping. Close to 401 Rouge Beach. One Bus ride to UTSC/Centennial. Area is a playground for outdoor enthusiasts. An ""Oasis in the City"". This won't last long! House Tour https://www.youtube.com/watch?v=Fn9-DcXPf2c https://my.matterport.com/show/?m=6sw8V3UY2xT **** EXTRAS **** Pls see Upgrade List. Matterport & Video Tour. Outdoor Bar (w roll doors & power) Gas & Electric Fireplaces. Built-in Outdoor Dining Table. Built in Murphy Bed/Desk/storage w power (can be removed if buyer prefers) Pre-Inspection Report (id:27910)
RE/MAX Hallmark Realty Ltd.
105 Cliffcrest Dr
Toronto, Ontario
LOCATION & LIFESTYLE **Private Backyard SANCTUARY** HUGE 200 FT LOT** Gorgeous MAGICAL RAVINE LOT*Spectacular HEATED In-Ground Pool and CALMING Cascading Waterfall to call Home**No Driving Time to enjoy THE FEEL of Cottage Life in the City.THERE IS NO HOME DIRECTLY IN FRONT AND NO HOME IN THE BACK!! **SECLUSION PRIVACY**PLUS A SHORT BIKE RIDE TO THE SCARBOROUGH BLUFFS AND THE BEACH..GET READY TO ENJOY SUMMER WITH A SPLASH IN THE POOL AND A WALK TO THE BEACH. THIS HOME IS FULL OF WARMTH AND CHARM THAT YOU FEEL AS SOON AS YOU WALK IN..PLUS, YOU CAN TOP IT UP, INVEST OR BUILD ,PERFECT FOR MULITI GENERATIONAL FAMILIES, YOU WILL NOT FIND A MORE BEAUTIFUL RAVINE PROPERTY, WITH A MASSIVE PARTY DECK TO ENTERTAIN AND TO DINE. NOT ONLY ALL OF THIS, PLUS 5 MINUTES TO GO-TRAIN, ESTEEMED SCHOOLS, CHURCHES, MOSQUES, THE BEAUTIFUL SCARBOROUGH BLUFFS, THAT WILL TAKE YOUR BREATH AWAY, THE BEACH, THIS IS A COMMUNITY TO CALL HOME.No Sign On Lawn. **** EXTRAS **** 1 LARGE POOL BUNKIE OR PRIVATE OFFICE, 1 POOL UTILITY SHED, 2 EXTRA BACKYARD UTILITY SHEDS, PEACEFUL WATERFALL, MASSIVE DECK FOR ENTERTAINING. (id:27910)
RE/MAX Hallmark Realty Ltd.
820 Audley Rd S
Ajax, Ontario
Your oasis awaits! This well appointed home located in the highly desirable South Ajax By The Lake community is exactly what the most discerning buyer has been looking for. Luxurious features throughout including pot lights throughout, upgraded flooring on main, decorative accent walls and coffered ceilings, upgraded lighting. And if that's not enough to say STOP THE CAR, the resort style RAVINE backyard with extra deep lot will be the envy of all guests. Relax in the wooden gazebo with ability to accommodate your tv and music as you entertain visitors while you take a dip in the heated pool while still leaving so much space for little ones to run. This home exudes luxury and pride of ownership. Do not miss your opportunity to own this stunning property just a stone's throw from the lake and all the surrounding nature trails. **** EXTRAS **** Roof (2021), Dishwasher (2021), Furnace (2015), Water Tank (2023) Approx. 2808 Sq Ft as per builder floorplan, Pool Liner (2022), Pool Heater (2022), Heat Pump (2019). (id:27910)
Century 21 Leading Edge Realty Inc.
#31 -27 Coneflower Cres
Toronto, Ontario
*CORNER UNIT* townhouse meticulously designed for luxury living by Menkes. No Detail Was Left Untouched Starting With 9 Foot Smooth Ceilings On *ALL FLOORS*, Dimmable LED Pot Lights, Custom Closet Organizers in All bedroom Closets, Mirrored Master Bedroom Closet Doors with Jewelry Drawer, Upgraded Hardwood Floors (Including Stairs). Kitchen has Maple Cabinets, Breakfast Bar & Backsplash. Gas Bbq Hook Up in Front Yard. Master Bathroom has a spa-like Bathtub with Glass Shower. Freshly painted 2024, Professionally cleaned regularly. Bus stop across the street goes *DIRECT* to Finch TTC Subway station. Prime Location in an Exclusive Family Friendly Community. **** EXTRAS **** All kitchen appliances, Living room TV console, All closets built in organizers, Extra large locker (approx 7ft X 5.5ft X 3ft), All light fixtures, All window coverings (id:27910)
Century 21 Atria Realty Inc.
#605 -628 Fleet St
Toronto, Ontario
Must See Gorgeous 800+Sq ft 1 Bedroom Plus Over-Sized Den Floor Plan (Large Enough To Be Used As 2ndBedroom) At West Harbour City In Fort York. Bright And Spacious Luxury Unit W/ Floor To CeilingWindows Overlooking June Callwood Park. Upgraded Finishes Include Granite Countertops, Bathrooms,Hardwood Floors & 9Ft Ceilings Throughout. Resort Style Amenities Include 24/H Concierge, IndoorPool, Hot Tub, Sauna, Gym, Yoga Room & Classes, Guest Suites, Party Room & More. TTC At Door, WalkTo Waterfront Park/Trails & Loblaws **** EXTRAS **** Stainless Steel Side By Side Fridge, Stove, Dishwasher, Microwave, Full Size Front LoadWasher/Dryer. All Elf's, Window Coverings, Locker And Parking. (id:27910)
Royal LePage Your Community Realty
#3801 -99 Harbour Sq
Toronto, Ontario
Great Condo With A Beautiful View Of The City! All Inclusive. 38th Floor Unit In Luxury Building! This 1 Bedroom Unit Comes Complete With All Necessities Of A Home. Located At Lake Front With Walking Distance To All Toronto Has To Offer. Private Shuttle To Union Station. 24Hr Security, Restaurants And Cocktail Lounge. Complete With Indoor/Outdoor Pool And Valet Parking. **** EXTRAS **** Stove, Fridge, B/I Dishwasher, Washer & Dryer. 1 Parking Spot And 1 Locker Included. (id:27910)
Right At Home Realty
52 Forest Manor Rd
Toronto, Ontario
Fully Renovated! 2 Bedroom + Den/ 2Bathroom Suite. Corner Unit With Floor To Ceiling Windows With Breath Taking Views, Facing South/West. Bright Unit. 10Ft Ceilings. 840 Sqft Of Living Space + 100Sqft Balcony. Easy Access 401/404. Walk To Fairview Mall, Subway/Ttc, School, Public Library & Community Centre, Guest Suites, Concierge, Gym, Indoor Pool, Party/Meeting Room, Visitor Parking.S/S Stove, Fridge, Microwave W/Hood Fan, Washer & Dryer, Window Coverings. 1 Parking Included. **** EXTRAS **** S/S Stove, Fridge, Microwave W/ Hood Fan, Washer & Dryer, Window Coverings. 1 Parking (id:27910)
Forest Hill Real Estate Inc.
#405 -12 Bonnycastle St
Toronto, Ontario
Bright 2 Bedroom 2 Bath Unit. Over 800 sf Interior Space And Expansive 150 sf Outdoor Retreat. Floor To Ceiling Windows With Clear East Views Of The Developing Greenery Of The East Harbourfront. Open Concept Living And Dining Area, Modern Kitchen with Integrated Appliances. Engineered Hardwood Flooring Throughout. Spacious Laundry Area Ideal For Extra Storage Or Working Space. World Class Amenities Including Infinity Pool, Roof Top Deck, Cabanas, And BBQs. Fitness Center, Pilates Room, Sauna, Steam Room, Co-Working Space, And More. Eco Sustainable Living Lobby Green Wall & 24 Hr Concierge. Conveniently Located Easy Access To TTC, HWY, And Waterfront Trail. Steps To Sugar Beach, St. Lawrence Market, Groceries, Restaurants And More. **** EXTRAS **** Existing Appliances: Stainless Steel Fridge, Cooktop, Oven, Microwave, Dishwasher. Washer, Dryer, Existing Light Fixtures And Blinds. 2 Bathrooms (1X4 Piece, 1X3 Piece). 1 Parking Spot Included. (id:27910)
Homelife New World Realty Inc.
#4001 -251 Jarvis St E
Toronto, Ontario
Experience the epitome of downtown Toronto living in this charming 1-bedroom, 1-bath condo situated in the heart of the bustling city. Boasting an open concept living/dining area, the condo offers a seamless flow of space and opens up to an inviting balcony that presents breathtaking unobstructed east views. The building's excellent amenities are sure to impress, including a rooftop sky lounge and four rooftop gardens, providing the perfect oasis to unwind and enjoy the cityscape. For those seeking a balanced lifestyle, the fully equipped fitness centre and swimming pool cater to fitness enthusiasts, while the library offers a serene escape for book lovers. With its prime location, everything is within reach, from renowned shopping at Eaton Centre to the vibrant campus of Ryerson University. Embrace the urban charm and convenience of downtown Toronto living in this remarkable condo. *Unit has been virtually staged (id:27910)
RE/MAX Plus City Team Inc.
#1809 -23 Hollywood Ave
Toronto, Ontario
All Utilities are Included! Here is Your Opportunity to Rent This Beautiful Sun-Filled One Bedroom South Facing Unit at PlatinumCondos. Fantastic Square Layout with No Wasted Space. Ideal U Shaped Kitchen That Maximizes on the Kitchen Cabinet andCountertop Space. Huge 110 Sq Ft Balcony that Spans the Width of the Entire Unit. Exceptionally Well Maintained Unit That YouWill be Proud to Call Home! Renovated Common Areas With Upgraded Entry System Which Gives The Building A Fresh ModernLook. Amazing Building Amenities That Include 24 Hour Concierge, Indoor Pool, Sauna, Bowling Alley, Exercise Room, PartyRoom, Theatre Room, Conference Room, Billiard's Room, Guest Suite and Visitor's Parking. **** EXTRAS **** Very Convenient Location That Makes This Place a Walker's & Transit Paradise. Short Walk to Sheppard & North York Station.Amazing Restaurants, Cafes, Grocery Shopping, Public Library, Gyms & Parks All Within Walking Distance. (id:27910)
RE/MAX Hallmark Realty Ltd.
#3008 -50 O'neill Rd
Toronto, Ontario
Brand New 1-bed+den condo next to the Shops at Don Mills. Easy Access to public Transit. Enjoy nearby parks and esteemed schools. This never-lived-in residence is a perfect place to be called Home. 1 Parking and 1 Locker included. **** EXTRAS **** MIELE appliances - built-in Fridge, microwave, dishwasher, oven, washer and dryer (id:27910)
Newgen Realty Experts
#ph 811 -278 Bloor St E
Toronto, Ontario
Welcome to Penthouse 811 at the Rosedale Glen - a luxurious gem in the heart of the city. This spacious penthouse has been impeccably cared for by the original owners. The expansive, open-concept living/dining rooms provide a perfect space for entertaining. Imagine cozying up in front of the wood-burning fireplace on a cold winters day. The large, closed-concept kitchen has a functional breakfast area. The spacious master bedroom contains an ensuite bathroom and a den, and the split bedroom plan sets the second bedroom and bathroom on the other side of the suite. Floor-to-ceiling windows in every room create a bright and airy feel throughout this suite. Located in the highly sought-after Rosedale-Moore Park area, and walking distance from Yonge/Bloor, Yorkville, shops, restaurants, cafes, museums, Rosedale Valley, TTC, and easy access to DVP. Embodying downtown living at its finest, yet tucked away in a quiet and exceptionally maintained building. Luxurious building amenities include concierge, visitor parking, car wash, gym, indoor pool, sauna, jacuzzi, party room, bike storage. This suite comes with 3 parking spots, a rare find at this location! Cable TV and internet are included in the maintenance fees. PH 811 is move in ready, and also offers amazing potential to create the penthouse of your dreams. *Please view ""Virtual Tour"" for interactive floor plan*. **** EXTRAS **** 3 parking spots, 1 locker. Cable TV & Internet included in maintenance fees. (id:27910)
Right At Home Realty
#706 -14 York St
Toronto, Ontario
Bright West Facing 2 Bedroom Suite with Parking & Locker. Large Wrap Around Balcony. Beautifully Finished Living Space Loaded with Upgrades. Engineered Hardwood Floor Throughout. Granite Countertop, Stainless Steel Appliances. Roller Shades. Direct Connect to P.A.T.H and Supermarket. Walk to Union Station. Scotiabank Arena, Rogers Centre, Waterfront and Financial District. 24 hr Concierge. **** EXTRAS **** Parking & Locker Included. B/I Fridge, Cooktop. Oven. B/I Microwave, B/I Dishwasher. Hardwood Floor throughout. Tenant Pays Hydro, Phone, Cable and Internet. No Pets and Non-Smokers Please. (id:27910)
Homelife New World Realty Inc.
8 Mead Crt
Toronto, Ontario
Unique Elegance & Immaculate home Nestled on Quiet Cul-De-Sac. Premium Pie Lot! Truly A Rare Opportunity! The Interior Features distinctive layout through-out entire house, flooded with Natural light, large windows, Hardwood floor on main & upper level, 2 bedrooms & a 5pcs bathroom on the main, living room with backyard picture view, Chef-Inspired Kitchen boasts an expansive breakfast nook, central island with Granite counter-top. Spacious Premium bedroom with bigger closets & a separate spacious lounge area, lower level has a nanny room, Recreation room, Gym Area,Sauna, garage + Backyard Access, Pot lights, skylights, Fireplaces. Private Oasis Backyard with a pool, Hot Tub & Pond With Waterfall to enjoy summer time, Professional landscaping. 2 Furnaces (One of them is new 2024), 2 hot water tanks (One of them new 2024), 2 AC. **** EXTRAS **** S.S. Subzero Fridge,Freezer,2 S.S.Ovens,Miele Bi-Dishwasher,Dacor Gas Cooktop,Range H/Fan, Trash Compactor,Washer,Dryer,Security,Cvac, Inground Pool/Hot Tub/Waterfall/Pond & Equip,I/G Sprinklers.All Elf's & Window Covers,Lots More Must See! (id:27910)
Sutton Group-Admiral Realty Inc.
#1245 -250 Wellington St
Toronto, Ontario
Welcome To Icon Condo, Top Quality Built By Tridel, One of The Most Reputable Builders! Enjoy the Very Spacious & Functional Open Concept Layout at 572 Sqft 1 Bedroom + Balcony, Large Living/Dinning Room & Primary Bedroom, Solid Built & Quality Materials Finishes, Hardwood Floor Throughout. 1 Large Parking Close to Elevator with Front & Rear Excesses. Spectacular Grand Lobby. This Building Located In The Heart Of Everything, Excellent Walk Score Of 98/100! Walking Distance To Financial District & Vibrant Entertainment District, Metro Hall, Rogers Centre, Scotiabank Arena, Path System, Subway, Union Station, Restaurants, Theaters, Nightclubs, Shopping, Waterfront & More! **** EXTRAS **** Enjoy The World Class Rooftop Terrace & Amenities (Gym, Indoor Pool, Sauna, Game Room, Billiard, Party/Meeting, Free Visitor Parking & More). (id:27910)
Royal LePage Real Estate Services Ltd.
#804 -319 Merton St
Toronto, Ontario
Discover The Domain Condos, an exclusive boutique mid-rise located at the intersection of Mt Pleasant and Merton. Nestled against the Kay Gardner Beltline Trail, this community offers easy access to prestigious areas such as Davisville Village, Midtown Toronto, Moore Park, Rosedale, and Leaside. Seize the opportunity to reside in a well-established neighborhood. Perfectly positioned, this residence is just a short stroll from essential grocery stores, services, and retail along Yonge Street or Bayview Avenue. Enjoy proximity to some of the city's finest dining, effortless connections via the Yonge Subway (Line 1), and quick access to the DVP on-ramp. This 2-bedroom unit has stainless steel appliances, stone countertops with an under-mount sink and breakfast bar, and an open-concept dining/living area. This well-designed North East Corner unit offers ample storage, and spacious balcony to relax on. **** EXTRAS **** Gym, jacuzzi, pool, party room, dining room, billiards room, guest suites, visitor parking, concierge, bike storage, car wash bay. (id:27910)
Forest Hill Real Estate Inc.
14 Pinecliff Crescent
Barrie, Ontario
Welcome home to the family friendly, prestigious area of Ardagh Bluffs. This home has a deep lot backing on to Ardagh Bluffs Greenbelt. Enjoy the beautiful sunsets from various patios. The backyard is a private treed oasis featuring a hot tub, above ground pool and firepit. The Recreational Trail System in your backyard has over 17 km of recreational trails and has a total area of 518 acres. Deer are often spotted! Inside the home features crown molding, hardwood floors, pillars, transom & round top windows, gas fireplace and a fully finished basement with separate walkout entrance. Above the garage is an unfinished 420 sqft loft which is (3/4 complete). The basement is perfect for an in-law suite with kitchen hooks-up and two separate entries (garage & walk out to side yard). Backyard has gas hook up for your BBQ. Main floor Laundry. (id:27910)
Royal LePage First Contact Realty Brokerage

