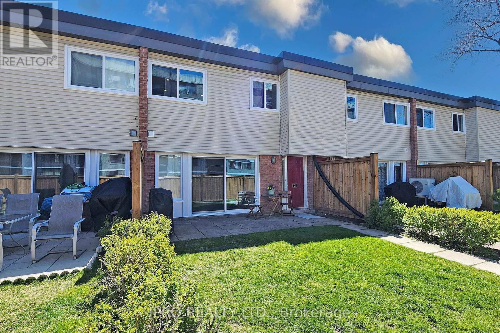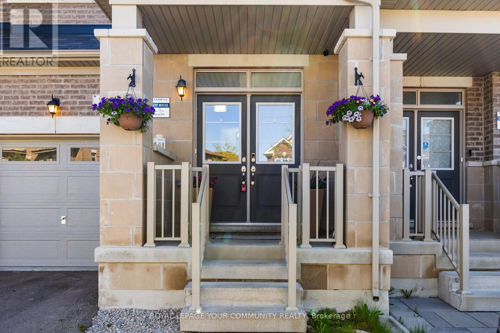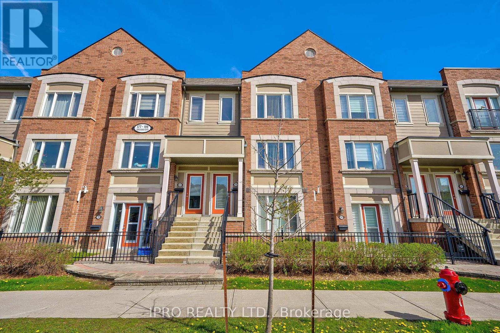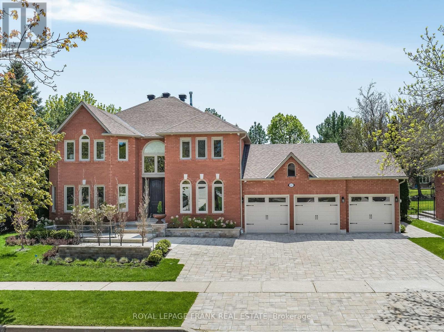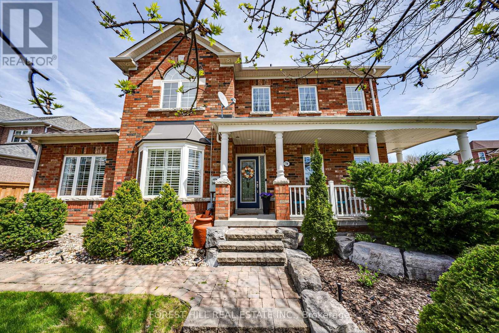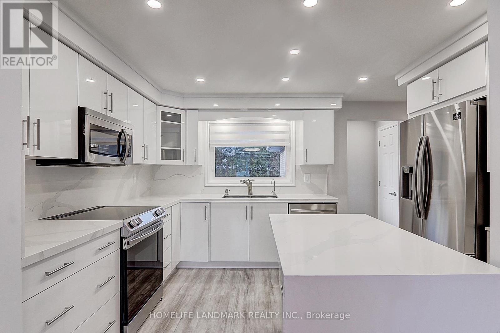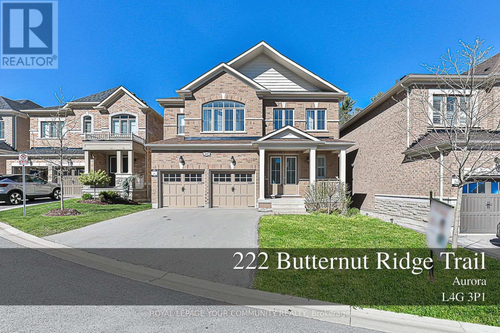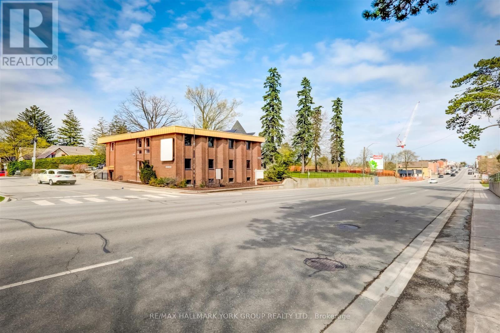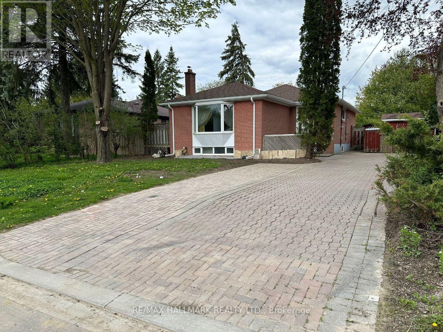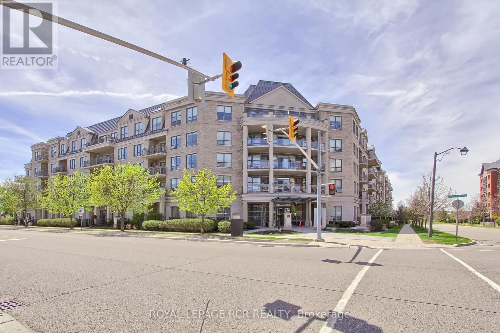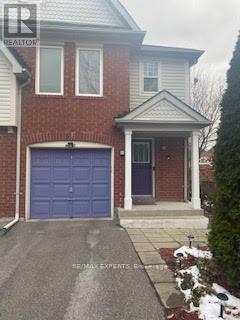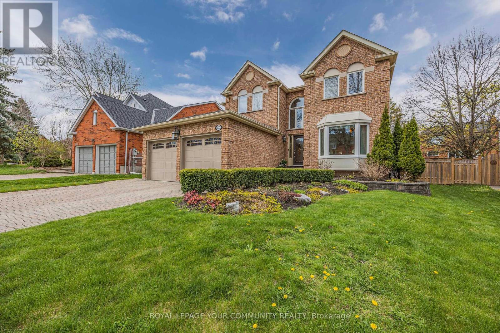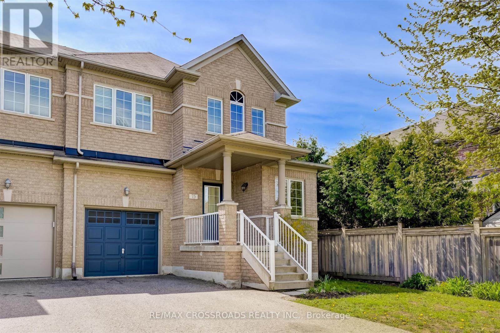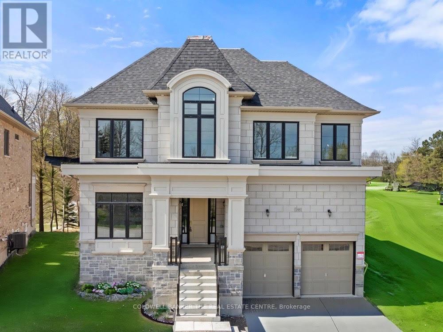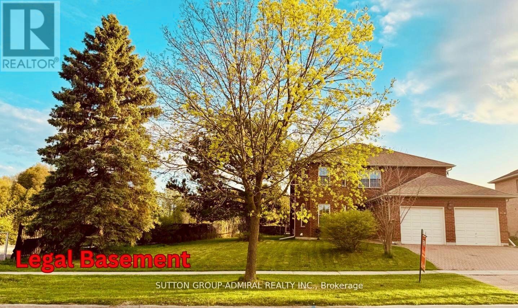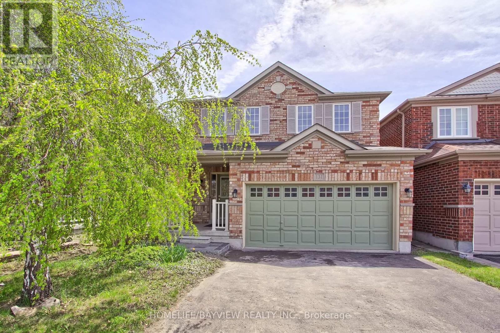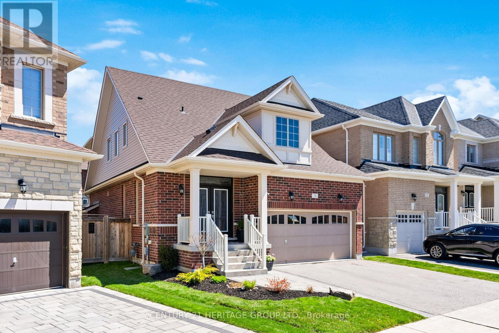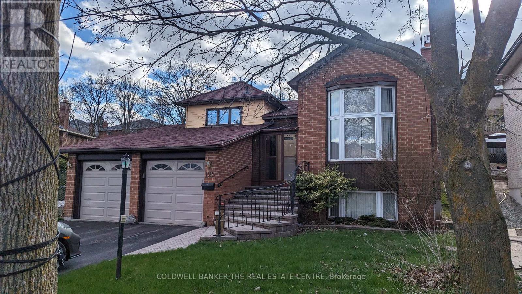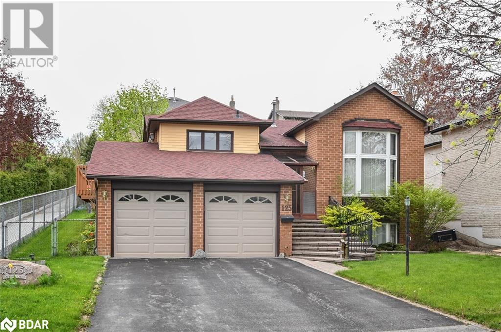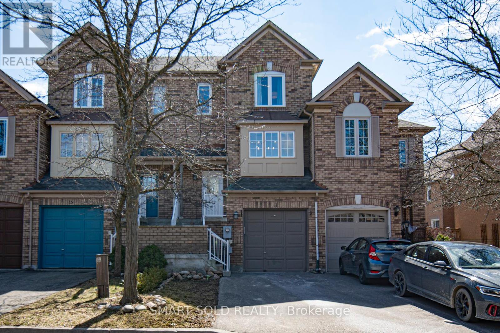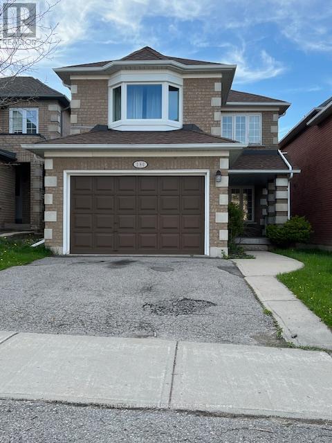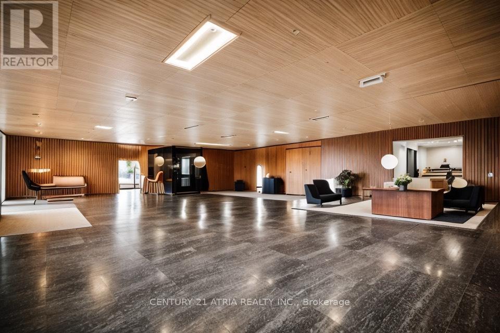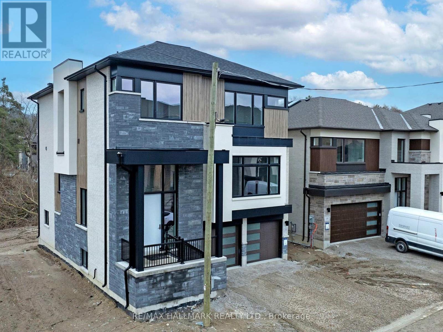131 Milestone Cres
Aurora, Ontario
Welcome to the bright, elegant, perfectly renovated 3BR townhouse in Aurora Village. Multi-level layout with large living room offering a walkout to your outdoor garden area. Pot-lights, modern laminate floors thru-out. Enjoy this gourmet kitchen with granite counters, a breakfast bar, & eating area. Sizable primary bedroom with an ensuite bath. It is a family-oriented, well managed complex on quiet street with an outdoor pool and visitor parking. Safe neighbourhood with a 3 minute walk to top-rated schools, easy bus access, shops, close to a playground (5 minutes walking distance), a 5 minute drive to a Sheppard's Bush Conservation Area, 10 minutes on a direct bus to GO train station, and 15 minute walking distance to downtown Aurora. Two pets are permitted, bbq's allowed, new doors and windows, a roof (2018). Overall, it is a congenial place to live! (id:27910)
Ipro Realty Ltd.
98 Gower Dr
Aurora, Ontario
Beautiful freehold Town home with Double Door Entry in a sought after community of Aurora .9' Ceiling& Solid Dark brown hardwood floors throughout.Fresh paint .Kitchen with maple cabinets, large pantry, white ceramic backsplash, Granite Counter and S/S appliances.Garage has convenient walk -through to backyard . Garage entrance to main floor . Master with 4 piece ensuite & 10' coffered ceiling &walk in Closet.No side walk. Located in a quiet street steps to a beautiful park . Close to trail &High ranked schools. Quick access to Hwy 404, Go transit , Shopping Dining , Library & many more . **** EXTRAS **** S/s Appliances ( Fridge, Stove, Dishwasher ), washer and dryer , existing light fixtures, existing window coverings. Digital door lock. (id:27910)
Royal LePage Your Community Realty
189 Lewis Honey Dr
Aurora, Ontario
Step into 189 Lewis Honey Drive and discover a gem! This stunning, seld-available 3 bedroom, 3 bathroom Daniels built townhouse in a welcoming Aurora neighbourhood. Immaculately maintained and ready for you to move in, it boasts an inviting open-concept design. The kitchen opens onto a large terrace with a breakfast bar and expansive island, ideal for hosting gatherings. Perfect for first time homeowners, the primary bedroom includes a walk-in closet and ensuite bath. Enjoy the convenience of upstairs laundry and direct access to a generously sized garage. Plus, benefit from not one, but 2 parking spaces! (id:27910)
Ipro Realty Ltd.
11 Wilkinson Pl
Aurora, Ontario
Welcome To 11 Wilkinson Pl, Where Luxury Meets Comfort & Convenience! Enjoy 3,593 SqFt Of Incredible Finishes & A Long List Of Top Tier Features/Upgrades (See Attached List), All While Being Perfectly Placed Beside St Andrew's College & Just Minutes From Hwy 404 & All That Aurora Offers! Main Floor Features Living & Family Rms, Office, Fireplace, 2 W/Os To Backyard, Dining Rm W/ Wine Cellar & Butler's Pantry, Chef's Kitchen W/ Wolf Range, Thermador Wall Oven & Microwave, SubZero Fridge, Miele Dishwasher. Upstairs Are 4 Huge Bedrooms, Primary & Junior Primary Both With W/I Closet & Ensuite BR. Finished Basement Has A Bar W/ Sink & Fridge, Fireplace, Full Bathroom + 3 Extra Rooms. Landscaped Backyard W/ Inground Pool & Pool House. Front Yard Beautifully Landscaped W/ Gardens, 3 Car Garage. Quiet Low Traffic Cul-De-Sac Location. **** EXTRAS **** Speaker System (Not Hooked Up), Security System, Irrigation System, Wine Fridge, Wine Cellar, Pool House Fridge, 2 Fireplaces, Central Vac, BuiltIns In All Bedroom Closets, Water Softener, Humidifier. **See Attached Features/Upgrades List** (id:27910)
Royal LePage Frank Real Estate
78 Calmar Cres
Aurora, Ontario
Welcome to your dream home! Step inside this stunning Home and prepare to be captivated by its exquisite features.As you enter, you are greeted by a spacious living room adorned with gleaming hardwood floors, bathed in natural light streaming through the elegant bay window. The bay window offers both privacy and style, creating a serene ambiance perfect for relaxation or entertaining guests.The formal dining room, boasting the same hardwood floors, providing an ideal setting for hosting memorable dinner parties or intimate gatherings.The heart of the home lies in the inviting family room, where you can unwind by the cozy gas fireplace on chilly evenings. Hardwood floors add warmth and character to the space. Prepare culinary delights in the gourmet kitchen, featuring quartz countertops, a stylish backsplash, and a charming eat-in area where you can enjoy casual meals with loved ones.Retreat to the second level, where luxury awaits in the primary bedroom suite. Hardwood floors lead the way to a spacious room complete with a walk-in closet and a luxurious 4-piece ensuite bathroom, offering a tranquil escape from the hustle and bustle of daily life.Two additional bedrooms, both with windows that have inviting sunlight and ample closet space, provide comfort and convenience for family members or guests. A versatile den offers the perfect space for a home office or study area, tailored to suit your lifestyle needs.The finished basement offers endless possibilities for recreation and entertainment. Laminate floors set the stage for a spacious recreation area, complemented by a convenient wet bar and stylish pot lights, creating an inviting atmosphere for gatherings with friends and family.Experience the epitome of luxury living in this meticulously maintained home, where every detail has been thoughtfully curated to enhance your lifestyle. Don't miss your chance to make this exquisite property your own **** EXTRAS **** Fence & master bathroom redone in 2020, custom closet 2024, appliances replaced 2020-2023, laundry room renovated 2024, kitchen renovated 2022, Home Repainted 2021-2024. (id:27910)
Forest Hill Real Estate Inc.
#main -156 Orchard Heights Blvd
Aurora, Ontario
Well Maintained Bungalow (Main Floor) In Aurora's High Demand Community, Quiet & Safe St.Andrew Village. 3 Spacious Bdrms W/ Closets & Windows. Large Living Area&Family Room. Hardwood Flr Throughout, Modern Kitchen W/ Granite Counter & Stainless-Steel Appl. Great Location W/ Convenient Access Transit, Parks, Shopping & Schools. **** EXTRAS **** Fridge, Stove, Dish Washer, Wash & Dryer, Custom Blinds, Modern Light Fixtures. (id:27910)
Homelife Landmark Realty Inc.
222 Butternut Ridge Tr
Aurora, Ontario
Premium Extra large RAVINE LOT!!! Beautiful ravine views ! Luxurious Modern 4 Bdr 3.5 Bath Detached Home Built by Brookfield Homes, Surrounded By Protected Green Space & Located On A Quiet Court With Easy Yonge St. 10'Ceiling on Main Flr, 9' Ceiling-2nd Floor. Large Modern Kitchen With Island. (id:27910)
Royal LePage Your Community Realty
15064 Yonge St
Aurora, Ontario
Two Full Levels Of 3 Level Professional Office Space For Lease On Yonge St. Excellent Medical / Dental / Office building Located In The Heart Of Downtown Aurora. Formerly Longbridge High School. Spacious With Lots Of Windows. Excellent Yonge Street Exposure With Parking In Rear. The Main Level Has 6 Offices, Reception, Lunch & Board Room. Lower Level Offers 2 Separate Zones. **** EXTRAS **** Private washroom (id:27910)
RE/MAX Hallmark York Group Realty Ltd.
#main -10 Johnson Rd
Aurora, Ontario
Welcome home to this inviting main floor unit of a 3 Bed+2 Bath with its open-concept layout. The living room and dining room are bright and airy, providing the perfect space for relaxing or entertaining. Step outside onto the deck and enjoy the green backyard in summer. New Flooring, New paint, New Kitchen Cabinets, New Oven, Two New Bathrooms. Ensuite laundry. 2 Parking spots on the driveway. this home offers both convenience and comfort.Extras:Fridge, Stove, Dishwasher, Microwave, Washer, Dryer, All Elect.Light Fittings & Window Coverings.Tenant Insurance Required Before Occupancy.Tenants Pay 65% of All Utilities. **** EXTRAS **** Fridge, Stove, Dishwasher, Microwave, Washer, Dryer, All Elect.Light Fittings & Window Coverings.Tenant Insurance Required Before Occupancy.Tenants Pay 65% of All Utilities. (id:27910)
RE/MAX Hallmark Realty Ltd.
#214 -180 John West Way
Aurora, Ontario
Prestigious Ridgewood Condo Building in centre of Aurora Overlooking 100 Acres Of Conservation Land. Walking Trails, Bike Paths, Outdoor Salt Water Pool Are Perfect Amenities For Your Active Lifestyle. Beautiful 2 Bedroom condo With W/O To Private Balcony From Living Rm with lake view! 9' Smooth Ceilings, Living room/ Kitchen freshly painted (2024), Granite Counter Tops , 1 Locker, 1 underground parking. Concierge Service 7 days a week. Luxury, Convenience, Location! **** EXTRAS **** S/S Fridge, Stove, B/I Dishwasher, Washer, Dryer, All Elf's, All Window Coverings (id:27910)
Royal LePage Rcr Realty
#bsmt -36 Woodroof Cres
Aurora, Ontario
Best All Inclusive Lease Opportunity For A Bachelor In Bayview/Wellington. Clean, Open Concept With Tons Of Space & Storage. Recently Renovated, Laminate Flooring, 3 Pc Washroom, Separate Laundry & 1 Parking Spot. Steps To Transit, Go Station, 404, Shops, Schools & Parks. **** EXTRAS **** Included For Tenants Use: All Appliances. Perfect For Student Or Single Professional. All Inclusive. No Smk/Pets - As Per Landlord Allergies. (id:27910)
RE/MAX Experts
80 Spence Dr
Aurora, Ontario
You will love the design of this large family home. Set on a tranquil tree-lined SW Aurora Street. It offers a blend of sophistication and functionality. The grand 16' entrance sets the tone for elegance throughout. Inside, the open concept living space boasts lovely finishes, connecting the living, dining, and kitchen areas. A main floor office adds convenience, and updated bathrooms provide modern comfort. The highlight is the large, luxurious private master suite. Outdoors, the pie-shaped lot features a fenced and treed private backyard, perfect for gatherings. The finished basement offers versatility with a recreational room, wet bar, and extra bedroom. Top-of-the-line appliances grace the updated kitchen. Experience modern living in this beautiful home with its many features and spacious design, all in a great neighborhood. Don't miss the chance to make this well built Great Gulf Home your dream home. 2 Min Walk to Highview P.S, & Light Of Christ Elementary School. (id:27910)
Royal LePage Your Community Realty
75 Lewis Honey Dr
Aurora, Ontario
Perfect Family-Friendly Neighbourhood Stylish Aurora Semi With 3 Generously Sized Bedrooms and 3 Bathrooms. Walk Into the Welcoming Open Concept Living Room Offers Space to Relax And Entertain, with Large Windows Bringing in Loads of Natural Light. Large Eat-In Kitchen Provides Plenty Of Room With A Walk Out To Large Private Backyard. Host Family and Friends While Maintaining A Quiet Retreat. Access Through Garage. Amazing Master Retreat With Large Walk-In Closet, 5 Piece Ensuite & Soaker Tub. This home is within school zones for optimal busing options. Enjoy Privacy And Convenience Of This Fabulous Location Close To Schools, Restaurants, Shopping and Recreational Facilities. **** EXTRAS **** Stone's Throw Away To Top Ranked Rick Hansen Public. IB School Dr. G.W. Williams Secondary School District. Walking Distance to T&T Grocery, Superstore, Canadian Tire, Sobeys, etc. (id:27910)
RE/MAX Crossroads Realty Inc.
195 Cranberry Lane
Aurora, Ontario
Welcome to your dream oasis in the heart of Aurora! Nestled in a highly coveted neighborhood, this luxurious 5-bedroom home stands proudly on a sprawling premium lot measuring 50x350 feet. Prepare to be captivated by its unparalleled charm and sophistication. Step inside to discover a masterpiece of modern living, where no detail has been spared. The main floor boasts exquisite hardwood flooring that adds warmth and elegance to every step. As you enter, a stunning office with French doors offers the perfect space for productivity or relaxation. Indulge your inner chef in the gourmet kitchen, equipped with high-end appliances and a large center island, ideal for culinary adventures and entertaining alike. Adjacent is the inviting family room, featuring a large glass sliding door that seamlessly connects indoor and outdoor living. Step onto the covered porch and behold your private backyard oasis, a tranquil retreat for enjoying serene moments or hosting lively gatherings. Retreat to the lavish primary bedroom, where a spacious walk-in closet and a luxurious 5-piece ensuite await, promising blissful moments of relaxation. Convenience meets practicality with an upstairs laundry room, ensuring effortless daily routines. With extra windows in the basement, natural sunlight floods the space, creating an inviting ambiance for future possibilities. Outside, marvel at the spectacular views of the picturesque walking trails and park, right from your doorstep. Highland Gate Central Park covers over 50 acres with open parkland, ponds, and wetlands. Discover 7.5 kilometers of trails for walking, jogging, or cycling. Find serenity at the meditation circle nestled within the park. This home is more than just a residence; it's a lifestyle statement, offering unparalleled comfort, luxury, and convenience. Don't miss the opportunity to make this custom, one-of-a-kind sanctuary your own. Welcome home to the epitome of modern living in Aurora! **** EXTRAS **** Everything in this home has been upgraded! The high end appliances, hardwood floor, every tile, 8F doors, staircase, smooth ceilings, pot lights, extra windows in the basement, coffered ceiling, huge premium lot. Over 350K in upgrades!!! (id:27910)
Coldwell Banker The Real Estate Centre
243 Murray Dr
Aurora, Ontario
Rarely offered 91 ft Frontage, Fully remodeled large Exec 4 Bdrm Home with 3 bed, 2 bath sep. LEGAL income basement apart. with side entry. Located in Prestigious Aurora Highlands! Engineer Hwd Floor Thru/O, A dream Timber framed sunroom! New Kitchen with Quartz counter top, back splash and breakfast bar, huge Living/Dining combined with a bay window overlooking deck & WB Fireplace. Over 50 Pot lights Thru/O, Brkfst Area & W/O To Sun Rm! Main Flr Laundry. Spacious Master bed. W/ W/I Closet, 4 Pc Ensuite & Sep. Office O/L'ing Ravine! An in law suit Bsmt in the main house. Great home for investment or growing family. Walking distance to Yonge street with all amenities of life! Walking trail and ravine development A High Ranking Schools and many more .. 2d basement was built last year by permit ,a legal apartment, priced to sell! A must see! **** EXTRAS **** A huge private and government under going project ""Aurora Highland Gate Redevelopment"" is going to make a world class community.. park ..upgrading the neighborhood and it's in the last phases for more info please refer to Aurora.ca (id:27910)
Sutton Group-Admiral Realty Inc.
256 Stone Bsmt Rd
Aurora, Ontario
Exceptional Opportunity to Lease A Fully Renovated Bright and Spacious One Bedroom Basement in Sought-After Aurora Grove Area. Private Laundry and One Parking Spot with a Beautiful Backyard to Enjoy. Perfect Choice For A Single or Couple. Located Central To Shoppings, Restaurants and Trails. Extras: Fully Renovated, Never Lived, Brand New Kitchen, Private Laundry. Plus 1/3 Utilities. Small pets are Welcome. (id:27910)
Century 21 Leading Edge Realty Inc.
131 River Ridge Blvd
Aurora, Ontario
Very Well Kept, Bright And Spacious Home Located In One Of The Best Areas of Bayview Northeast Community. Freshly Painted, Master Bedroom with Walk In Closet and 4 pc Ensuite, 9' Ceilings on the Main Floor, Gleaming Hardwood Floor on the Main Level, Oak Staircase, Updated Kitchen With New Quartz Countertops And Backsplash. Property Conveniently Located Close To School, Parks, T&T's, LA Fitness, Restaurants & Shops, Short Drive To Hwy 404 & Go-Train. (id:27910)
Homelife/bayview Realty Inc.
70 Peter Miller St
Aurora, Ontario
Turnkey, 2-storey bungaloft located in one of the best neighbourhoods of Aurora. Completely renovated on all levels, this home offers plenty of natural light with over-sized windows and primary east and west facing exposures on a premium pie shaped lot with 62' at rear. 9' ceiling height on main level with open concept designer kitchen & living room area with gas fireplace and walk-out to back deck make this perfect for entertaining. Oversized primary bedroom retreat on main floor complete with walk-in closet and 6-piece ensuite bath. The 2nd level includes floor to ceiling built-in media cabinets in family room area, pot lights, 4-piece bath, and large 2nd & 3rd bedrooms. Professionally renovated lower level (2020) with 4th bedroom, 4-piece bath, pot lights throughout, floor to ceiling built-in media cabinets, and plenty of storage space. Dedicated main floor laundry room area with walk-in/out to double car garage with EV charger. Move in and enjoy, this is the perfect property you have been waiting for! **** EXTRAS **** Walking distance to top rated schools including Rick Hansen PS, Catholic schools, private and public, including the new 2024 Whispering Pines Public School (Hartwell & William Graham). (id:27910)
Century 21 Heritage Group Ltd.
125 Devins Dr
Aurora, Ontario
Fine Multi-level Home In North-West Aurora. Close To Schools, parks, transit and shopping. Great neighbourhood. Fenced 54 X 110 ft Yard. Room For The Growing Family. Dining Room Overlooks Formal Living Rm With 12' Ceiling & Features Floor To Ceiling Window, 3 pc Ensuite bath with oval tub, W/I closet. Walkout to 22 x 12ft deck from kitchen, upper garage access from deck, Rough-in plumbing for bathroom on lower level office. Great Potential For In Law Apartment With Separate Entrance from garage.Walkout patio doors with enclosed blinds to deck from kitchen and to yard from Bedroom. **** EXTRAS **** Upper attic storage garage access from deck, Rough-in plumbing for bathroom on lower level office. Original owner. (id:27910)
Coldwell Banker The Real Estate Centre
125 Devins Drive
Aurora, Ontario
Bright Home In North-West Aurora. Close To Schools, parks and shopping. Great neighbourhood. Fenced 54 X 110 ft Yard. Room For The Growing Family. Dining Room Overlooks Formal Living Rm With 12' Ceiling & Features Floor To Ceiling Window, 3 piece Ensuite bath with oval whirlpool tub, and W/I closet. Walkout patio doors with enclosed blinds to 22 x 12 ft deck from kitchen and to yard from Bedroom, upper attic storage garage access from deck, Rough-in plumbing for bathroom on lower level office. Original owner. (id:27910)
Coldwell Banker The Real Estate Centre Brokerage
11 Bowler St
Aurora, Ontario
Stunning 3 Bedroom 3 Washroom Townhouse In Prestigious Bayview Wellington Neighbourhood. Recently Renovated On Foyer And Main Level With Engineering Hardwood Floor And Brand New Doors. Freshly Painted. Smooth Ceiling With Pot Lights. Brand New Kitchen With Quartz Counter Top, Brand New S/S Appliances, Quartz Back Splash And Breakfast Area. All New One-Piece Toilets In 3 Washrooms. Spacious Living Room Facing To South With Big Windows And Tons Of Natural Light. New Powder Room. 3 Bright Bedrooms And 2 Bathrooms On Upper Floor. Finished Walk Out Basement Could Be Recreation Room Or Home Office. Newer Driveway (2021). 6 Mins To Hwy 404 & Aurora Go Station. Close To Aurora Montessori School, T&T Supermarket And Walmart. Aurora Centre Plaza Offers A Variety Of Restaurants, Grocery Stores, Banks, Trails, And Transit. **** EXTRAS **** All Elf's, Window Coverings, S/S Fridge, Stove, Dishwasher, Washer & Dryer, Garage Door Opener. (id:27910)
Smart Sold Realty
180 Stone Rd
Aurora, Ontario
beautiful detached house with 4 bedrooms and attached garage, easy access to highway and public transit (id:27910)
Century 21 Leading Edge Realty Inc.
#118 L* -14800 Yonge St
Aurora, Ontario
Boundless opportunities for entrepreneurs seeking low risk venture into the realms of personal services or beauty retail. Convert this open & spacious lower level space - a blank canvas for your creative vision (see photos, we have put some virtual concepts together too)! Head spa, boutique beauty emporium, retail sales - let us know what you're thinking of! From private treatment rooms to retail displays, your business can start today at a flat all inclusive rental rate that's pretty hard to beat. **** EXTRAS **** Only 1 month rent deposit required. On-site manager & 24 hours access to your unit. Entire leasing process can be completed & turn key for your business within 48 hours. (id:27910)
Century 21 Atria Realty Inc.
23 Kingwood Lane
Aurora, Ontario
ABSOLUTELY STUNNING!!! BRAND NEW EXECUTIVE ""GREEN"" & ""SMART"" HOME NESTLED ON A SPECTACULAR LOT AT THE END OF STREET AND SIDING/BACKING ONTO THE CONSERVATION LOCATED IN THE PRESTIGIOUS ROYAL HILL COMMUNITY OF JUST 27 HOMES IN SOUTH AURORA. THIS IS AN ARCHITECTURAL MASTERPIECE AND IS LOADED WITH LUXURIOUS FINISHES & FEATURES THROUGHOUT. COVERED FRONT PORCH LEADS TO SPACIOUS FOYER AND SEPARATE OFFICE. OPEN CONCEPT LAYOUT WITH MASSIVE MULTIPLE WINDOWS ALLOWS FOR MAXIMUM NATURAL LIGHTING. HARDWOOD & PORCELAIN FLOORS, SMOOTH 10' (MAIN FLOOR) AND 9' CEILINGS (SECOND FLOOR) AND OAK STAIRCASE WITH METAL PICKETS. GOURMET CHEF'S KITCHEN OFFERS ALL THE BELLS & WHISTLES. UPGRADED SOFT-CLOSE CABINETRY WITH EXTENDED UPPERS, CENTRE ISLAND WITH BREAKFAST BAR, QUARTZ COUNTERS, MODERN BACKSPLASH & FULLY INTEGRATED APPLIANCES PACKAGE. ELEGANT FAMILY ROOM WITH GAS FIREPLACE & LARGE WALK-OUT TO BACKYARD. FORMAL LIVING ROOM & DINING ROOMS WITH COFFERED CEILINGS AND ADDITIONAL GAS FIREPLACE. PRIMARY BEDROOM SUITE SHOWS DETAILED CEILING, WALK-IN CLOSET WITH ORGANIZERS AND SPA-LIKE ENSUITE WITH FREE STANDING TUB, SEPARATE WALK-IN GLASS SHOWER & COZY HEATED FLOORS. SPACIOUS SECONDARY BEDROOMS WITH LARGE CLOSETS & BATHROOMS. CONVENIENT 2ND FLOOR LAUNDRY AREA. WALK-OUT LOWER LEVEL IS ALREADY INSULATED AND READY FOR YOUR IMAGINATION & PERSONAL DESIGN. IT HAS ROUGH-INS FOR A WETBAR/KITCHEN, 3 PIECE BATHROOM AND LAUNDRY FACILITIES, A COLD CELLAR, PLENTY OF NATURAL LIGHT AND LARGE 8FT SLIDING DOOR TO THE BACKYARD. MANY ""GREEN"" & ""SMART FEATURES. THIS HOME IS TRULY UNBELIEVABLE AND THE VIEWS FROM THROUGHOUT THE HOME ARE BREATHTAKING! AMAZING LOCATION CLOSE TO ALL AMENITIES, PUBLIC TRANSIT, GO TRAIN, HIGHWAYS, SCHOOLS, PARKS & TRAILS, & MORE. QUIET & PEACEFUL YET STEPS TO YONGE STREET. **** EXTRAS **** ADDITIONAL INCLUSIONS: INSULATED GARAGE DOORS WITH 2 GARAGE DOOR OPENERS & ROUGH-IN ELECTRIC CAR CHARGER CONDUIT, 200AMP ELECTRICAL SERVICE, ROUGH-IN CABLE TV, CAT 5 WIRING & MORE. LAWN WILL BE GRADED&SODDED & DRIVEWAY&STREET WILL BE PAVED. (id:27910)
RE/MAX Hallmark Realty Ltd.

