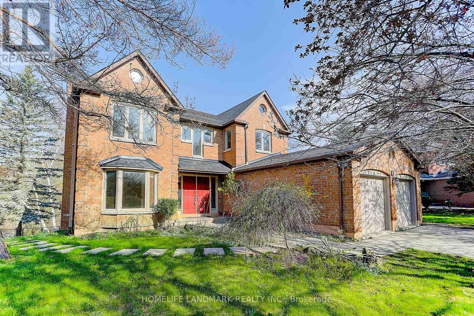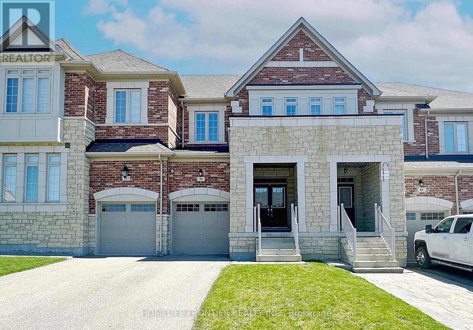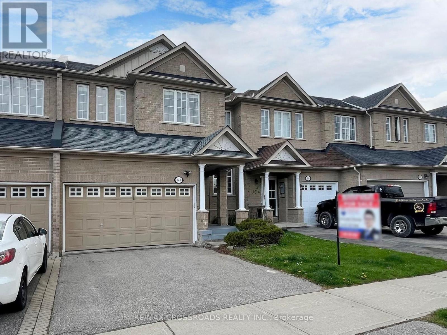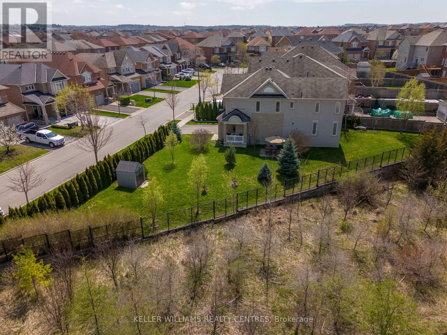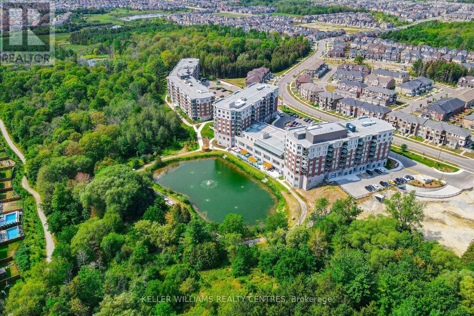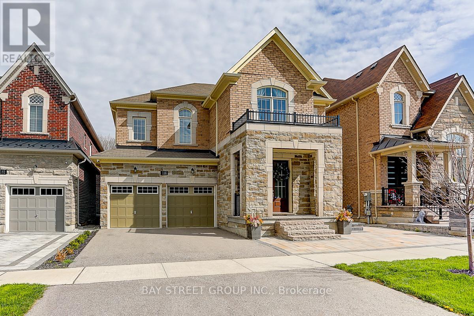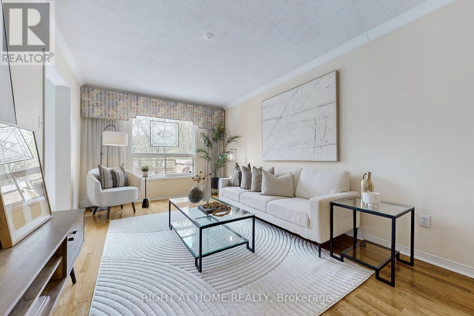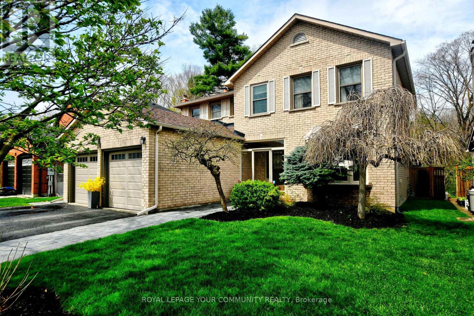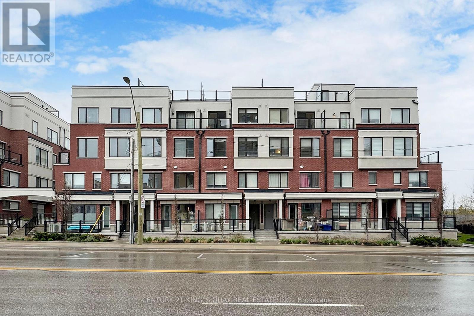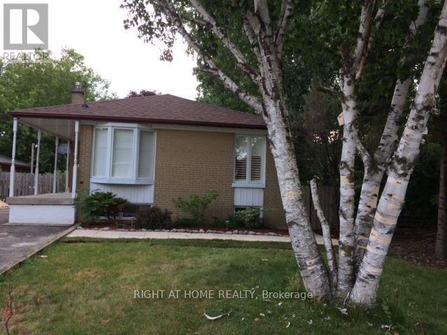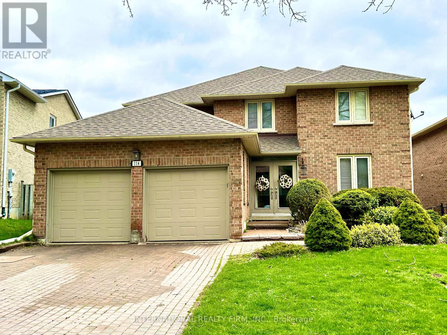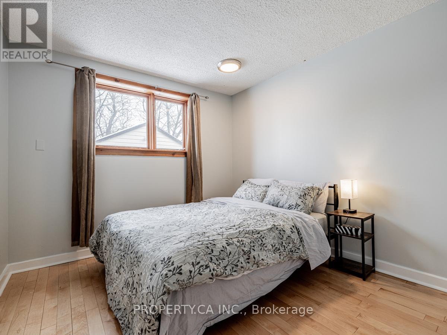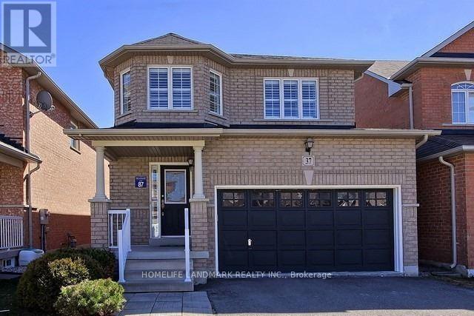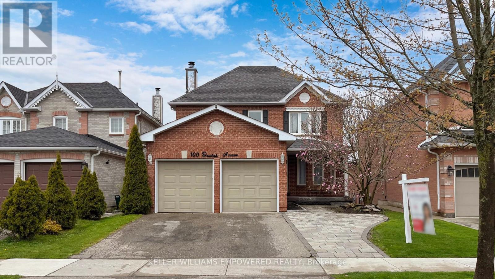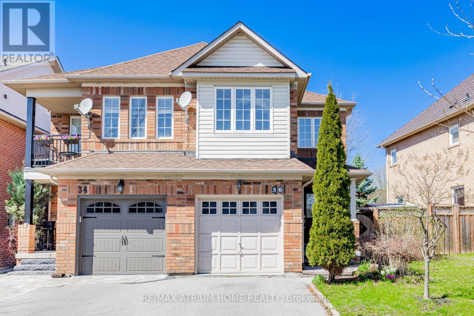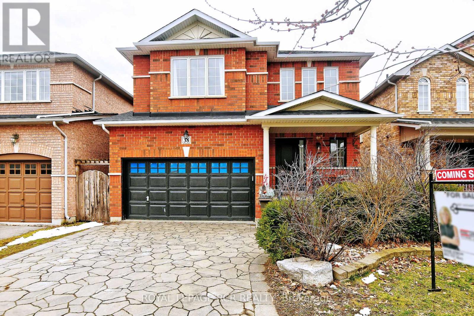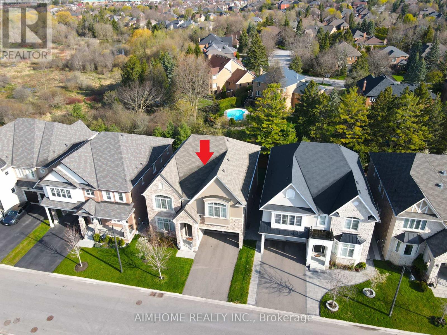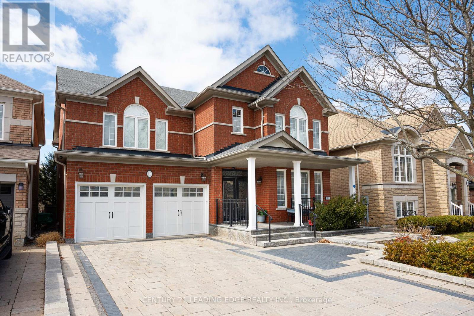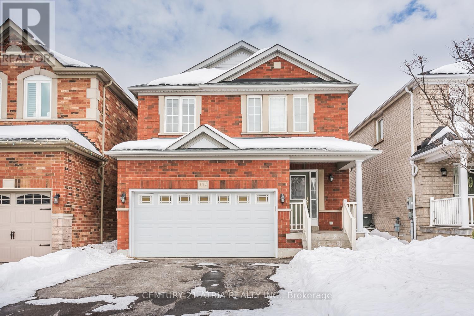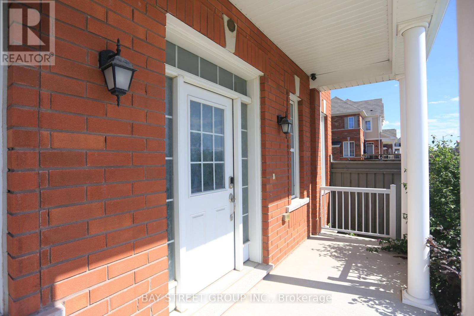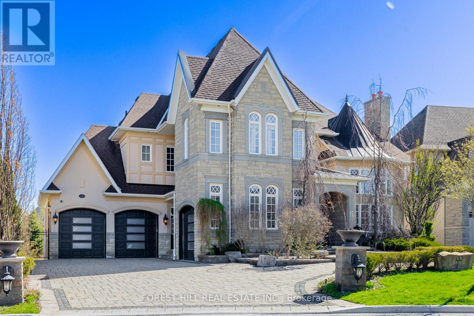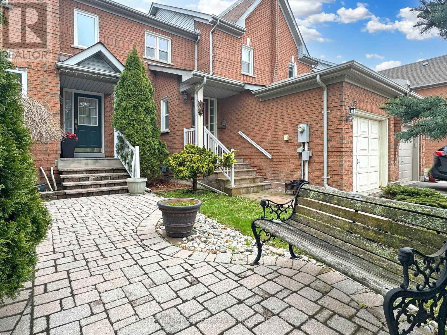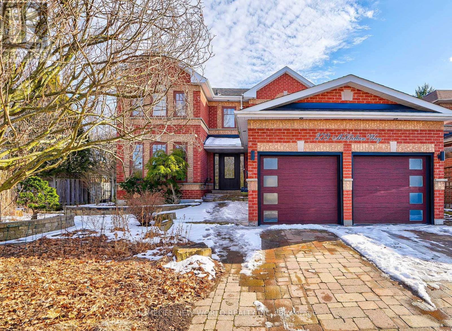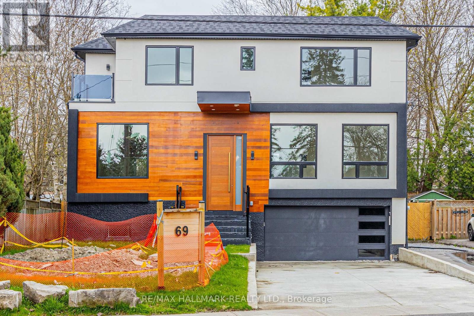42 Petch Cres
Aurora, Ontario
Welcome to this serene retreat magnificent two-story home. Nestled against a picturesque ravine. Sits on a pie-shaped lot with an expansive Over 80 ft rear lot, providing ample space and privacy. Finished walk-out basement Step out to backyard. Newly painted whole house, deck, and garage door enhance the curb appeal. New hardwood stairs from top to bottom add elegance and durability. Tens of new pot lights illuminate the space, creating a warm and inviting ambiance. *** Enjoy stunning picture views***. Perfectly complemented by professionally landscaped grounds. This very rare premium ravine lot offers a unique opportunity to experience nature's beauty right from your backyard. **** EXTRAS **** This home is truly a gem. Don't miss the chance to explore further be sure to visit our virtual tour and discover the magic of this extraordinary property (id:27910)
Homelife Landmark Realty Inc.
90 Homer Cres
Aurora, Ontario
Stunning 7 yr new townhouse! Its double door entrance & large foyer set a welcoming tone as soon as you step in! Stainless steel appliances, stylish glass backsplash, center island & stone countertop in the contemporary kitchen, 9' ceiling& pot lights on main floor, wood floors on main & 2nd floors, hardwood stairs & wrought iron pickets, separate glass shower stall in ensuite all add sophistication to this home. Enjoy the abundance of natural light streaming thru the large windows & the convenience of direct garage access. Recent updates incl: hardwood fl on 2nd floor, kitchen under cabinet lighting, elf & smart switches, Nest thermostat, Ring doorbell & security cameras, paint, window coverings & rods etc. Long driveway parks 2 cars! This home is conveniently located - close to Hwy 404, supermarkets, shopping, restaurants, banks & parks. **** EXTRAS **** 1495' as per builder's floor plan (attached). 100% freehold, no PLOT fees! walk to a new public school coming in September! Seamless flow from the kitchen to the living areas enhances the open concept feel, an ideal space for entertaining! (id:27910)
Homelife Frontier Realty Inc.
143 Millcliff Circ
Aurora, Ontario
This inviting townhome with a WALKOUT basement is nestled in the highly desirable ""Aurora Grove"" neighborhood, offering ample space and a fantastic layout compared to any other townhomes. There are numerous upgrades throughout, including hardwood floors, a modern kitchen with granite countertops and stainless steel appliances, complemented by a convenient walk-out to the above grade deck. During chilly evenings, you can cozy up by the gas fireplace in the living room. With a full 2-car garage and driveway (4 total car parking), an open-concept finished basement featuring a separate entrance that walks out to the fenced backyard, and full wood staircases, this home boasts both comfort and style. Many new items including a 2023 new air conditioner unit, roof was replaced in 2019, and a 2018 furnace. Take advantage of the proximity to all amenities, shops, and restaurants in the Bayview/Wellington area. Also can enjoy the serene beauty of the nearby Sheppard's Bush Conservation Area or other parks and trails in the Aurora. With easy access to Highway 404 just minutes away and walking distance to the nearby transit, this is a home you MUST SEE FOR YOURSELF !!! **** EXTRAS **** Stainless Steel Fridge, S/S Stove, S/S Dishwasher, Washer & Dryer, Extra Freezer Fridge in Basement, Water Softener, Reverse Osmosis Water System in Kitchen Directly Connected to Fridge and Sink, ELFs, Window Coverings, GDO. (id:27910)
RE/MAX Crossroads Realty Inc.
281 Ivy Jay Cres
Aurora, Ontario
One of the most exclusive and spectacular Lots with the largest Ravine Frontage (209 ft!) in the entire area! Located in Aurora's coveted Bayview-Northeast neighbourhood in walking distance to popular Restaurants, Shopping, Parks, Tennis Courts and two of Aurora's best ranked Public Schools (Rick Hansen P.S. and Hartman P.S.). Enjoy watching Birds, Wildlife and Sunsets from your west-facing backyard overlooking protected Greenspace. This Energy Star Certified Home, built in 2011 by ""Minto"", features 3 spacious Bedrooms, 9 ft Ceilings on the Main Floor and upgrades such as extra windows in the Living Room and Bedroom, an additional sliding door to the covered Deck, a side Porch, Stone Facade and extra insulation in the Garage. The large Primary Bedroom comes with a 5-piece Ensuite incl. Soaker Tub and Walk-In Closet, the Living Room offers a Fireplace to gather, plenty of natural Light and stunning Ravine Views. Don't miss out on this unique opportunity and make it your dream home and backyard! **** EXTRAS **** ""Lifebreath"" Clean Air Furnace (hydronic model with Built-in Heat Recovery Ventilator HRV) (id:27910)
Keller Williams Realty Centres
#101 -400 William Graham Dr
Aurora, Ontario
Welcome to the Meadows of Aurora! Aurora's finest Senior Lifestyle community, dedicated to cultivating relationships that allow seniors(55+) to live together. With a state-of-the-art resort style facility located on 25 acres, enjoy your retirement surrounded by lush greenery in a building with amenities not found elsewhere. Living in the Meadows is an experience unparalleled, featuring a full activity calendar with exciting exercise classes, game days, movie screenings and more, entertainment is plentiful with the plethora of amenities provided (see Extras for list). This spacious 2 bed, + Den, 2 bath, suite provides a great floor plan that assists with seamlessly transitioning into senior living. This unit features a spacious kitchen with plenty of cupboard and countertop space, full stainless steel appliances, and a walkout to your beautiful patio space. Unit comes with underground parking spot and locker. Maintenance fees include property taxes, cable/internet, water, heat/ac. **** EXTRAS **** Amenities include: Activity Room, Party Room, Family Lounge, Games Room, Meadows Cafe, Arts and Crafts Room, Pickle Ball Court, Library, Outdoor Patio Lounge and BBQ, Fireside Lounge, Hair Salon, Fitness Center, Car Wash and many more! (id:27910)
Keller Williams Realty Centres
186 Conklin Cres
Aurora, Ontario
Make this Home Yours! Ravine Lot + Walk-Out Bsmt! Perfect Combination to Make Your Dream Come True! This exquisite home is a sanctuary of luxury and comfort, nestled in a prime location with unparalleled tranquility and breathtaking natural views. Spanning over 3850 sq ft of above-ground living space, this residence boasts 9' ceilings across all three levels, enhanced by elegant coffered ceilings and engineered floors. LED lights add a warm glow, creating an inviting ambiance throughout. The main floor offers a functional layout, featuring an office and formal family room with a gas fireplace, ideal for both relaxation and productivity. The gourmet kitchen, complete with quartz countertops and high-end Kitchen Aid appliances, including a walk-in pantry, is sure to delight culinary enthusiasts. Ascending the staircase to the upper level, you'll find the master bedroom with a ravine view and a spacious walk-in closet. The spa-inspired ensuite is a luxurious retreat, boasting a free-standing tub, extra-large frameless glass shower, and double vanity. Designed for both comfort and functionality, every aspect of this home has been thoughtfully considered. The convenience of a 2nd-floor laundry room adds practicality to your daily routine, completing the picture of refined living in this exceptional home. The 9 high ceiling walkout basement seamlessly connects indoor comfort with outdoor beauty, blurring the boundaries between the two. Don't miss this incredible opportunity to experience luxury living at its finest, coupled with the convenience of being close to amenities and transportation options. Your dream home awaits! **** EXTRAS **** Buyer/buyer's agent to verify msmts & taxes. Surrounded by unbeatable amenities SARC Community Centre, playgrounds, sport facilities, breathtaking trails, Golf Club & more, Mins to Smart Centre, T&T. Easy access to hwy 404 and GO station (id:27910)
Bay Street Group Inc.
34 Cypress Crt
Aurora, Ontario
Discover the irresistible charm of The Hills of St. Andrew, an esteemed neighborhood in Aurora. Enjoy unmatched convenience with essential amenities mere moments from your doorstep. Immerse yourself in peaceful living within this delightful community, nestled behind St. Andrew's Village. Situated near prestigious private & public schools, this 1700 sqft, 3-bedroom semi-detached home awaits to become your family's next place to live. Meticulously maintained by its original owner, enjoy the convenience of central vac and a gas hook-up for your BBQ! This home also features almost all new windows, stunning hardwood floors and a finished basement with a cold cellar, workshop, gas fireplace and walk-out access to a generous landscaped lot embraced by mature trees, offering serene privacy. Welcome to your new home! *Select Photos Virtually Staged* **** EXTRAS **** Leaf protectors in eaves trough are new (2-3 years). Back awning with hand crank is new (1-2 years) Potential for possible in-law suite in basement (id:27910)
Right At Home Realty
24 Delayne Dr
Aurora, Ontario
Welcome To An Entertainers' Paradise! No expense has been spared, and no detail missed in this exquisitely renovated, re-modelled home. Boasting over 3400 Sq Ft of spectacular living space, the sophistication continues outside in the private and serene backyard oasis, which overlooks green space and a ravine. Enjoy summers by the salt-water in-ground pool, or take a walk, year-round on the Lakeview/Willow Farm trail that is steps from your backyard. The elegant kitchen features a leathered Caesar stone island, Bosch double wall-oven, gas stove top, b/I microwave and dishwasher, and is combined with the the custom Great Room. This show-stopping Great Rm features a sophisticated over-sized cygnus granite Island w/ built-in wine fridge, built in custom cabinetry with coffee bar, and walks out to the deck overlooking the spa-like backyard. Built-In Speakers throughout the main floor set the mood for any occasion. The primary features hardwood, and a luxurious ensuite with heated floors, soaking tub, and separate glass shower. The basement is fully finished, offering lovely vinyl floors along with an exercise room and three piece bath including heated floors and steam shower. A wet bar lends even more space for entertaining. Don't miss this customized gem! (id:27910)
Royal LePage Your Community Realty
#103 -500 Alex Gardner Circ
Aurora, Ontario
*Welcome To This Modern 2 Storey Condo townhouse Well Built by Treasure Hill in aurora Village* Spacious 2 Bedrooms Unit with 3 Baths* Prime Location @ Yonge/Wellington, Easy Access to Go Station, Shops, Schools & Transportation* Tastefully Decorated Unit with $$$ Upgrades: Gourmet Kitchen With Pantry & Stainless Steel Appliances, Laminate flooring Throughout, Front Load Washer and Washer conveniently on 2nd floor* One Underground Parking* **** EXTRAS **** All Existing Stainless Steel appliances (Fridge, Stove, Dishwasher), Washer, Dryer, Window Coverings. Electric Light fixtures. Central Air Conditioning (id:27910)
Century 21 King's Quay Real Estate Inc.
#lower -38 Stoddart Dr
Aurora, Ontario
Very Clean Two (2) -Bedroom Basement Apartment With Separate Entrance In High Demand Executive Neighborhood, Quiet Street In Prime Highlands Community, Great Location. Close To Shopping Centers And Schools. Two Parking Spot In Driveway (Tandem). Tenant Pays 1/3 Of The Utilities. No Smoking, Pet Friendly (id:27910)
Right At Home Realty
114 Crawford Rose Dr
Aurora, Ontario
Nestled in Aurora's serene neighborhood, this charming property offers modern comfort and convenience. With a spacious living area, sleek kitchen, and an office room on the main floor, it's perfect for relaxation and productivity. Four oversized bedrooms address all your needs, ensuring ample space for everyone. Enjoy direct access to the deck and nearby amenities. Schedule showing today and make it yours! **** EXTRAS **** Fridge, Stove, Microwave, Range hood, B/I Dishwasher, Washer, Dryer (id:27910)
International Realty Firm
#lower -13 Webster Dr
Aurora, Ontario
Two Bedroom Walk Out Fully Furnished Basement Apartment For Lease. high speed Internet included. 1 Full Washroom With Bathtub And 1 Powder Room. Great Location Close To All Amenities. Grocery Stores, Gas Stations And Restaurants. Walking Distance To High School, Public School And Catholic French Immersion School. Very Quiet, Family Friendly Neighbourhood. (id:27910)
Property.ca Inc.
37 Cottinghill Way
Aurora, Ontario
Beautiful 4 Bdrm Well Maintained Home Located In Prestigious Neighborhood. Many Features To This Lovely Open Concept Home. Family Rm W/Fireplace, California Shutters Thru-Out & Hardwood Flrs On Main. Eat-In Kitchen With S/S Appliances & Walk-Out To The South Facing Backyard. Master Bdrm W/Walk-In Closet & 4Pc Ensuite. Very Close To Schools, Shops, Entertainment, Transit, Hwy404 & More! (id:27910)
Homelife Landmark Realty Inc.
100 Dawlish Ave
Aurora, Ontario
Absolutely Stunning Fully Renovated And Updated Detached Home In A Perfect Family Friendly Neighbourhood. Fantastic Open Concept, Engineered Hdw Floors Throughout , New Stairs/Railings, Renovated Bathrooms, Upgraded Windows, Pot Lights, Fresh Paint & Lots Of Natural Lights. Gourmet Kitchen W/Eat-in Area, With Qrtz C/Top & Island, S/S Appliances Walkout To Large Deck. Private Fenced Landscaped Backyard W/No Neighbours On The Back. Stone Front Porch, Main Floor Garage Access! Formal Living & Dining. Second Set Of Laundry On The Main Floor. Fully Finished W/O 1 Bd Bsmt Apartment W/Separate Entrance. Steps to High Rated Schools, Transportation, Shopping Centre & Trails. A Must See! **** EXTRAS **** S/S Appliances Including: Fridge, Stove, B/I Microwave, B/IDishwasher, Two Sets Of Laundry. Interlock Expanded driveway, High Efficiency Furnace. Recently Renovated (2022). Spend 85K On Renovation. Hot Water Tank Owned. Private Fenced Yard. (id:27910)
Keller Williams Empowered Realty
36 Baywell Cres
Aurora, Ontario
Simply Move In To This Lovely Well-Maintained 3 Bdrm, Semi-Detached, Backing Onto Park In Sought After Neighborhood. Hardwood Floor Throughout. Modern Kitchen With Granite Counter Top. New Light Fixtures, Upgrade Bathrooms, Professionally Finished Basement With New Laminate Floor. Furnace(2016), A/C(2017), Some Windows (2020).Conveniently Located Close To Golf Club, All Amenities From Desired Schools, Shopping, Cinemas, Parks, & Recreation. Mins To 404 & Go Station. **** EXTRAS **** Ss Stove, Microwave, Oven, Built-In Dishwasher, Fridge, Washer & Dryer, All Electric Light Fixtures, Garage Door Opener. (id:27910)
RE/MAX Atrium Home Realty
38 Delattaye Ave
Aurora, Ontario
Welcome to 38 Delattaye Avenue! This beautiful and meticulously maintained 4 bedroom, 4 bathroom home located in Aurora Bayview Northeast is waiting for you! Walk into the bright and open concept main living area that is combined with the dining room-the perfect space for hosting and entertaining! Kitchen features Quartz countertops, tile flooring and stainless steel appliances with a breakfast area that offers a walk-out to the private backyard with inground saltwater swimming pool. Relax by the beautiful gas fireplace in the family room and enjoy views of the backyard from the double windows. Walk upstairs to find 4 spacious and comfortable bedrooms, with one being your primary suite offering a walk-in closet, separate linen closet, and 4 piece ensuite. Walk downstairs to the open finished basement that offers an office/den, 3 piece bathroom and gas fireplace finished with a living area, bar and ample storage throughout. Fully fenced, mature and private backyard with an inground pool **** EXTRAS **** makes this a must-see property that is close to shops, restaurants, public transit, amenities and more. This home won't last long! (id:27910)
Royal LePage Rcr Realty
46 Bridgepointe Crt
Aurora, Ontario
Stunning 6Years ~4317Sqft On ~50.03X124.67Ft Primary Ravine Lot with W/O basement. Back To Ravine/Green Belt. No sidewalk front. $$$$ On Upgrade. 20Ft high Open Above Foyer. 8Ft high doors. Open Concept. Main floor 10Ft&2nd floor 9Ft Smooth Ceiling. Separate office room on main floor. Hardwood Floor and Crown molding Through Whole House. Lots of pot lights on all rooms. Upgraded Polished Tiles. Waffle Ceiling family room with fireplace. Upgraded Bath Rm Vanities with Granite counter. Custom modern Kitchen Cabinetry, High-End B/I Appliances, Gas cook top, Granite Counter, Backsplash, under cabinet light, Large Center Island, B/I appliances. Oak Stairs With Iron Pickets. Master bedroom has Huge Dressing Room with island and 6Pc Ensuite. Gas BBQ Hook Up on backyard deck. Partly finished W/O Basement with large windows. Quiet Court, Step To Trail. Close To Community Center, Go Train, Schools, Parks, T&T, Plaza, 404. (id:27910)
Aimhome Realty Inc.
10 Morland Cres
Aurora, Ontario
Stunning Home In Prime Aurora Neighborhood On A Quiet Premium Crescent! Large Bright Home Totaling 6 Bedrooms,5 Bathrooms & 2 Laundry Rooms. Loaded With Upgrades And Features, On A Professionally Landscaped Lot, Pretty Japanese Plum Trees In Backyard, With No Sidewalk. Features Include Gorgeous Interlocking, Front Doors, Hardwood Throughout, High Ceilings, Millwork/Cabinetry, Stone Counters, Lighting, SS Appliances With A One Of A Kind New Basement Apartment. Custom, Professionally Permitted Basement With Private Entrance, Mudroom, Enlarged Windows, Seperate Laundry, 2 Full Bedrooms, Tons OF Storage,Rec Area, Spa Like Bathroom, Unbelievable Kitchen, A Basement Finished To Incredible Standards. Truly Must See, Great For Extended Family Or Over $2500 A Month Rental Income! **** EXTRAS **** *See Virtual Tour Link* (id:27910)
Century 21 Leading Edge Realty Inc.
137 Collis Dr
Aurora, Ontario
Well Maintained, South Facing, Sun-Filled 3 Bedroom Detached Home In Desirable Bayview/Wellington Area. Walking Distance To Park, School, Shopping, Transit, Cinemas And Just Minutes To Recreation Centre. Strip Hardwood On Ground Floor, 2 Car Garage, 4 Car Parking. 5 Minutes To 404, Go Train, And Downtown Aurora. **** EXTRAS **** All Appliances: Fridge, Stove, B/I Dishwasher, S/S Range Hood, Washer & Dryer. All Elf's And Window Coverings. Gdo & Remotes. Preferably No Pets, No Smoking. (id:27910)
Century 21 Atria Realty Inc.
125 Thomas Philips Dr
Aurora, Ontario
**Premium Facing Park Corner Lot** Detached Home With 4 Bedroom & 2 Car Garage *Bright & Open Concept Great Room Overlooking Backyard *U/G California Shutter & Drape *U/G Wrought Iron Railing * Stone Countertop With Stainless Steel Appliances & Slide-In Stove, D/W, Fridge, Washer & Dryer *Master Bedroom With Walk-In Shower & Soaker Tub **** EXTRAS **** Stainless Steel Appl: Fridge, Stove, Built-In Dishwasher, Range Hood. Washer And Dryer. (id:27910)
Bay Street Group Inc.
22 Longthrope Crt
Aurora, Ontario
**Elegance/Magnificent Hm In Upscale Belfontain Community On Child-Safe Court W/A Glorious Outdoor Life & Country Style-Relaxing Bckyd**Gorgeous Foyer(20Ft Ceiling) Leading To All Principal Rm & Breathtaking Open Soaring Ceiling(15Ft) Living Rm W/Flr To Ceiling Wnw & Classic Wd B-Ins Bookcase Lib**Gourmet Kitchen W/Spacious Breakfast Area & Connected Large-Delightful Sundeck-Overkng Picturesque Bckyd**Impressive-Open View Thru Flr To Ceiling Wnw & Cathedral Ceiling Fam(20Ft Ceiling--Outstanding/Dramatic View)**Prim Br Retreat W/Fireplace-Sitting Area & Lavish Ensuite & Cozy Deck*All Ultra Generous Bedrms W/All Ensuites-Functional Laundry Rm**Prof./Recently Finished Spacious Bsmt(Lower Level---Feels Like A Main Flr)--Newer Kit,Large Rec Rm,A Separate/Enclosed Entrance & Newer 2Full Washrms & Extra Laundry Set(Suitable For Large Family Or Potential Solid Income:$$$)**Entertainer's Oasis & Summer Paradise--Backyard(In-Ground Pool,Waterpool--Outdr BBQ Area W/B-I Fireplace) & Large-Lounge Area On Large Backyard **** EXTRAS **** *S/S Fridge,Gas Stove,S/S B/I Oven,S/S B/I Microwave,S/S B/I Dishwasher,F/L Waher/Dryer,Extra Appl(Fridge,S/S B/I Oven,S/S B/I Cooktop,S/S B/I Dishwasher,F/L Washer/Dryer),Multi Gas/Fireplaces,Cvac,2Furances/2Cacs,2Kitchen(Main),2Laundry Rm (id:27910)
Forest Hill Real Estate Inc.
41 Stone Rd
Aurora, Ontario
Exclusive, Rarely Found Gem In Sought After Aurora Grove! Enjoy Ravine Green Space View With This Gorgeous 3 Bedroom Townhome! 1654 Sq Ft! Gracious Size Open Concept Kitchen & Family Rm With Walk Out into Large Size Deck Overlooking the Beautiful Greenbelt! Spacious Bedrooms!! 3 Parking Spaces! Steps To Parks, Walking Trails, All Schools, Shopping, Mins To Hwy 404, Go and Public Transit! **** EXTRAS **** Fridge, Stove, Diswasher, Washer & Dryer, Window Coverings, Light Fixtures (id:27910)
Keller Williams Referred Urban Realty
279 Mcclelland Way
Aurora, Ontario
Nice landscaped Gardens To The Inviting Salt water In-Ground Pool This House Will Not Disappoint! Charming 4 Bedroom Home , fully renovated , repainted. Crafted For Entertaining And Family Enjoyment Large Principle Rooms ,Hardwood Floors Full basement renovation with extra bathroom and shower and separate entrance and laundry Perfect for a second 1 bedroom apartment with separate entrance. Fully finished garage Exterior pot lights and new pool lights New kitchen re face, New paint through out the house New Powder room Recently remodeled bathrooms. To laundry on main and lower level. **** EXTRAS **** Fridge, Stove, Microwave, B/I Dw, Washer, Dryer, All Elfs, All Window Coverings, All Patio Furniture. Basement (Wine Fridge, Bar Fridge, Fridge, B/I Dishwasher). Gdo And Remotes, Keyless (id:27910)
Homelife New World Realty Inc.
69 Aurora Heights Dr S
Aurora, Ontario
Exquisite Brand-New Custom-Built Luxury Home in Prestigious Aurora Village. This sophisticated property is situated on a spacious 60x121 ft. lot, nestled in a coveted location that blends urban convenience with serene natural surroundings. Featuring expansive floor-to-ceiling windows, the home is designed to maximize enjoyment of the surrounding green spaces and natural light. Spanning over 3600 sq. ft., this stunning residence boasts an open-concept layout with high ceilings11 ft. in the basement, 10 ft. on the main floor, and 9 ft. on the second floor. the layout meticulously designed with modern aesthetics and functionality in mind. The primary and second bedrooms feature luxurious en-suites and walk-in closets, enhancing privacy and comfort. The gourmet kitchen is a chef's delight, equipped with an eat-in island and walk-out to a beautifully landscaped deck. The property includes two laundry rooms, skylights, decorative ceilings with integrated fireplaces, and a separate entry to a walk-up basement with lookout windows and spotlight features. Outdoor spaces are thoughtfully landscaped, with mature trees providing privacy and two balconies offering views of the garden and street. This home is a perfect blend of luxury, design, and location, making it an ideal choice for those seeking a distinguished lifestyle in Aurora. (id:27910)
RE/MAX Hallmark Realty Ltd.

