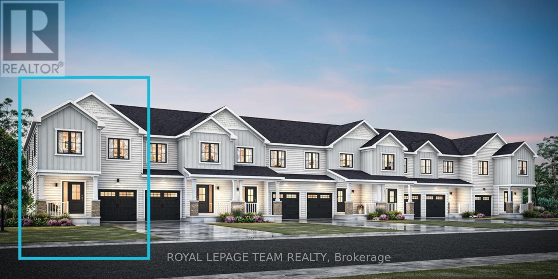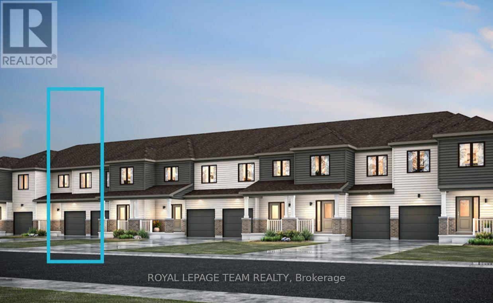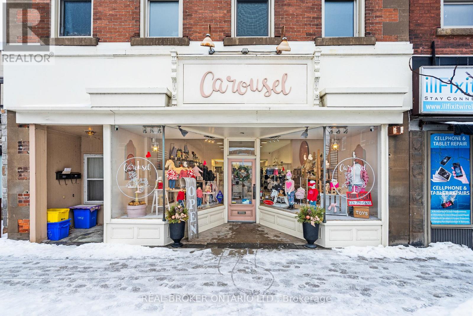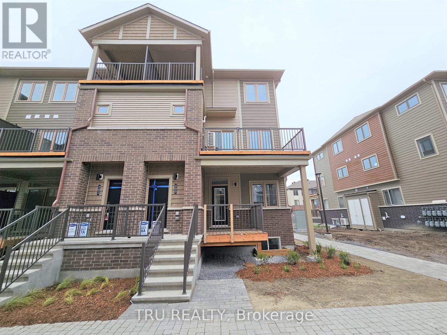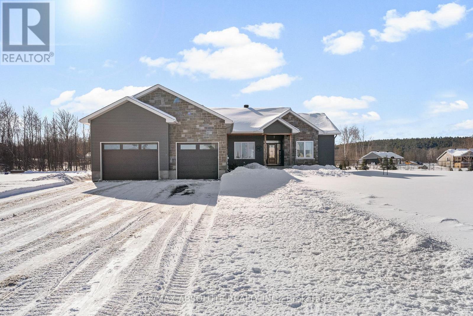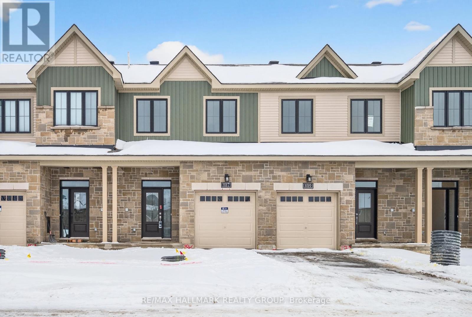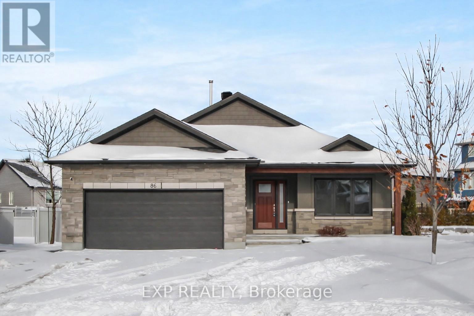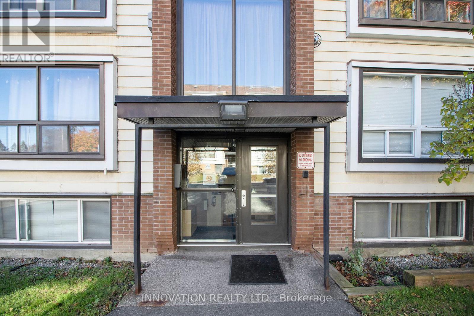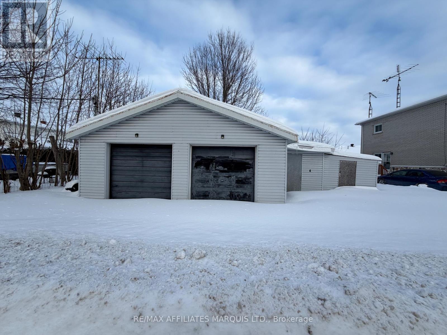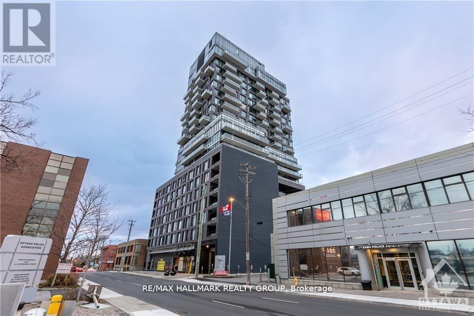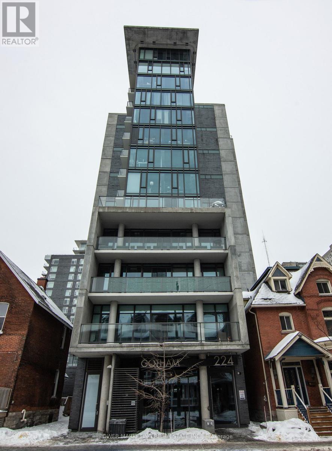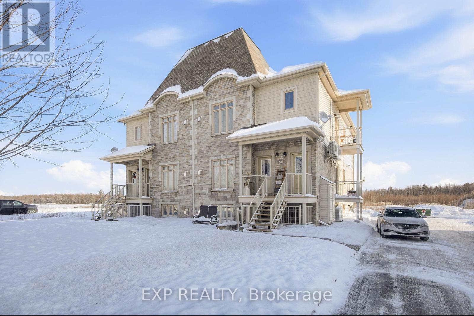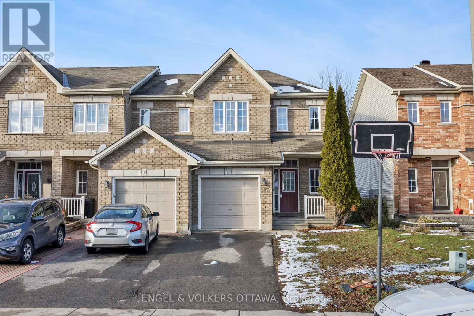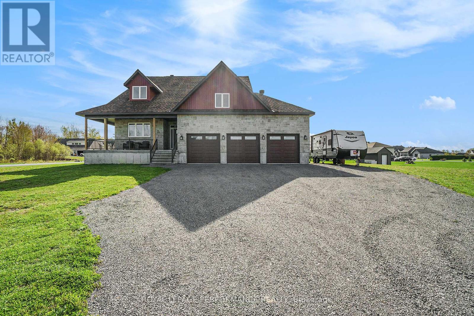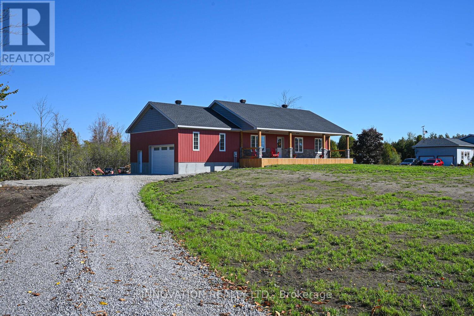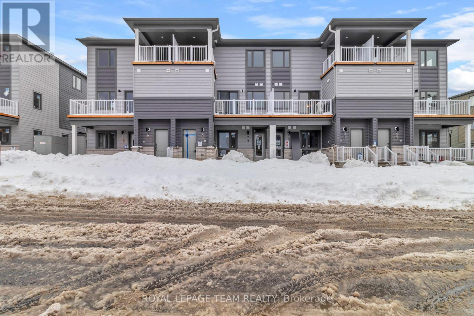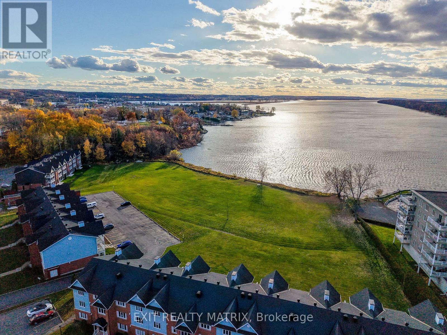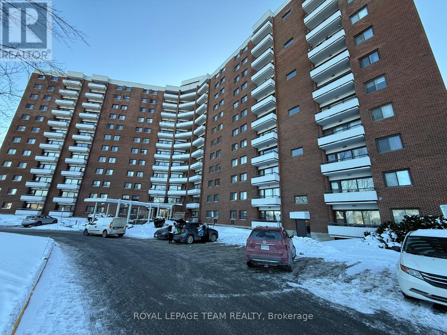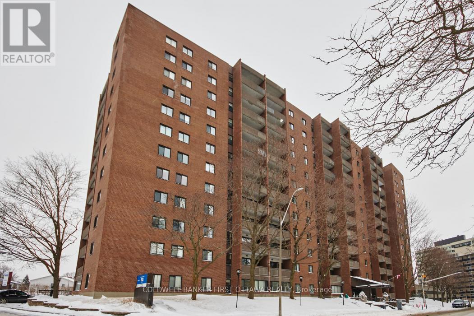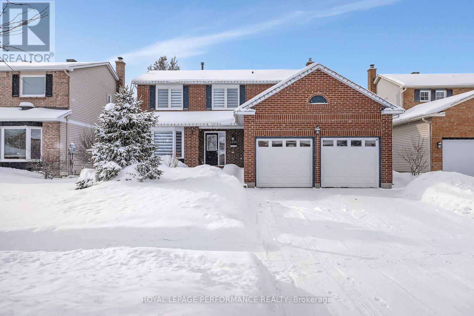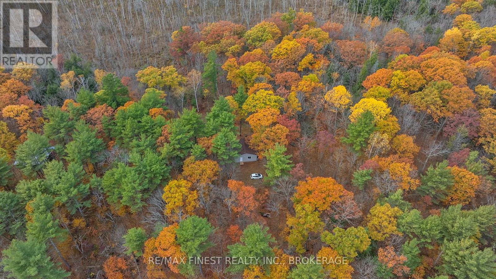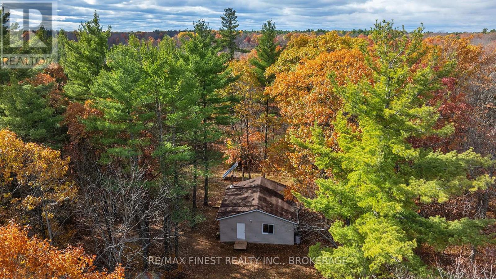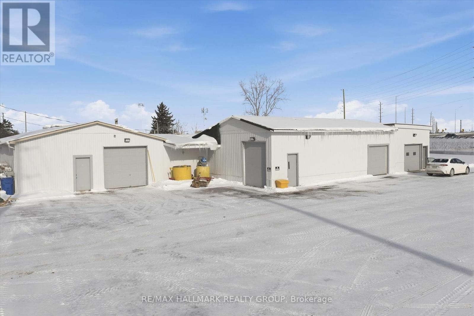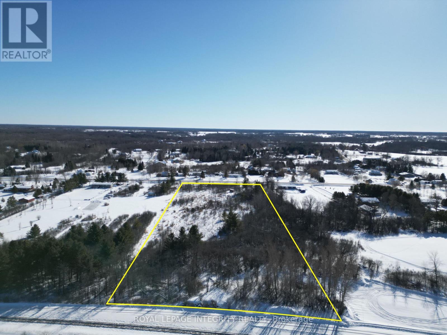1027 Elixir Place
Ottawa, Ontario
END UNIT! Welcome to this beautifully designed 2-storey Nova End II townhome by Mattamy Homes, located in the heart of Kanata North just minutes from top-rated schools, major amenities, and Canada's largest tech park. This brand-new unit features a spacious foyer that leads to a convenient powder room and a mudroom with an inside entry from the garage. The open-concept main floor features a bright great room and a stunning Chef's kitchen with upgraded finishes included in the price. Upstairs, the primary bedroom features a private ensuite and a walk-in closet, along with two additional generously sized bedrooms, a full main bath, and a second-floor laundry room. This home blends comfort, convenience, and modern style in one of Ottawa's most desirable neighbourhoods. The fully finished basement with an additional full bathroom adds extra living space perfect for a home office, guest suite, or entertainment area. Photos provided are to showcase builder finishes only. (id:28469)
Royal LePage Team Realty
212 Catnip Crescent
Ottawa, Ontario
Welcome to this beautifully designed 2-storey Nexus townhome by Mattamy Homes, located in the heart of Kanata North just minutes from top-rated schools, major amenities, and Canada's largest tech park. This brand-new unit features a spacious foyer that leads to a convenient powder room and an inside entry from the garage. The open-concept main floor features a bright great room and a stunning Chef's kitchen with upgraded finishes included in the price. Upstairs, the primary bedroom features a private ensuite and a walk-in closet, along with two additional generously sized bedrooms, a full main bath, and a second-floor laundry room. This home blends comfort, convenience, and modern style in one of Ottawa's most desirable neighbourhoods. The fully finished basement with an additional full bathroom adds extra living space, perfect for a home office, guest suite, or entertainment area. BONUS: $15,000 Design Credit! Buyers still have time to choose colours and upgrades, making it a standout living experience. Photos provided are to showcase builder finishes only. (id:28469)
Royal LePage Team Realty
149 Bridge Street
Carleton Place, Ontario
Welcome to 149 Bridge Street! This turn key, fully renovated upscale retail space is located in the heart of Carleton Place's historic shopping district. This gorgeous main floor retail space is generously sized and features large bay windows and a glass door that allow for abundant natural light. The restored interior is sure to impress customers. Surrounded by several popular restaurants and other boutique shops, this commercial space is strategically positioned to benefit from strong foot traffic. Just a short walk to the new bridge and the Mississippi River, the area offers undeniable small town charm and is occasionally selected as a filming location for Hallmark movies. The property offers approximately 1,637 square feet of retail space, an additional 565 square feet of rear warehouse and storage space, two rear parking spaces for staff, and ample free street parking for customers. Carleton Place is consistently one of Canada's fastest growing communities, making this an excellent opportunity for small businesses to thrive. (id:28469)
Real Broker Ontario Ltd.
200 Anyolite Private
Ottawa, Ontario
Welcome to this stunning, like-new end-unit 3-bedroom stacked townhome. Step inside to a bright, open-concept living space filled with natural light from an abundance of windows. Enjoy the luxury of two private balcony decks, perfect for morning coffee or relaxing outdoors. This home features upgraded interior finishes throughout, along with upgraded appliances for modern living. Ideally located with convenient access to schools, shopping, highways, and all the amenities this vibrant community has to offer. An exceptional opportunity to make this beautiful home yours. (id:28469)
Tru Realty
211 Lion Head Drive
Mississippi Mills, Ontario
Custom built bungalow in a highly sought after Pakenham subdivision! This beautiful, sun-filled 3 bedroom home features an open concept great room and a thoughtfully designed layout. Walk right into perfection in this immaculate, well appointed residence. Warm living and dining areas flow seamlessly into the kitchen...ideal for entertaining! The kitchen is a foodie's delight, offering stainless steel appliances, a large centre island with breakfast bar and ample workspace. Gleaming hardwood floors and a cozy gas fireplace complete the inviting great room. The smart floor plan places the primary bedroom in its own private wing, while bedrooms 2 & 3 are located on the opposite side of the home. The stunning primary bedroom features a walk-through 5 piece ensuite with designer finishes including oversized shower, a stand-alone soaker tub and a custom walk-in closet with built ins. Bedrooms 2 & 3 are generously sized with ample closet space, and the main bath is tastefully finished in rich, modern tones. Convenient main floor laundry offers direct access to the oversized heated double garage. The fully finished lower level is completed to the same high standard as the main floor and includes a separate entrance from the garage making it ideal for an in-law or income suite. This level offers a spacious radiant floor heated living area with peninsula and kitchenette, two large bedrooms and a versatile toddler room that could easily be converted into a home office or additional living space. Fully fenced property with $100,000 of landscaping, retractable awning, hot tub and outdoor fire-pit creates a relaxed, rural retreat, minutes from the Pakenham Highlands Golf Course and the Pakenham Ski Hill. Country living made easy with natural gas heat, generator included + Bell Fibre Internet ! Conveniently located only 25 minutes to Kanata, making for an easy commute! A Must See ! (id:28469)
RE/MAX Absolute Realty Inc.
887 Eileen Vollick Crescent
Ottawa, Ontario
Welcome to 887 Eileen Vollick Crescent, a brand new, never lived in, move-in ready Cohen Executive Townhome by Minto, located in the highly sought-after Brookline community of Kanata. This modern 3-bedroom, 2.5-bath home offers a bright and functional layout with 9-foot smooth ceilings on the main floor, hardwood flooring throughout the principal living areas, and a beautifully upgraded kitchen featuring quartz countertops, contemporary cabinetry, stylish backsplash, and potlights. The second level includes three well-sized bedrooms, two full bathrooms, and convenient upstairs laundry. The spacious primary bedroom boasts a walk-in closet and private ensuite with quartz vanity and upgraded tile finishes. The unfinished basement provides excellent future potential for a recreation room, home office, or additional living space, and also includes a 3-piece rough-in for a future bathroom. Additional upgrades include quartz countertops in all bathrooms, modern oak railing, added electrical and lighting upgrades, garage door opener with keypad, and tasteful tile and carpet selections throughout. Ideally situated in a growing, family-friendly neighbourhood close to parks, schools, shopping and major commuter routes-this is an exceptional opportunity to own a brand-new home without the wait. (id:28469)
RE/MAX Hallmark Realty Group
86 Horton Street
Mississippi Mills, Ontario
Experience luxury living in Mill Run, Almonte with this exceptional 4-bedroom, 3-bath bungalow, perfectly nestled on an expansive pie-shaped lot. Constructed in 2019, The McIntosh welcomes you with a striking front entrance and tiled foyer featuring ample closet storage and a stylish sliding barn door. A spacious front office, bathed in natural light, provides the perfect workspace or reading nook. Step into the heart of the home in a stunning Deslaurier-designed kitchen complete with granite countertops and premium stainless-steel appliances, seamlessly flowing into an open-concept dining and living room. Gather by the modern gas fireplace or enjoy effortless indoor-outdoor entertaining with 8 feet patio doors leading to multi-level decks and a backyard oasis. The main level boasts elegant hardwood barn-style flooring, laundry/mudroom with extra storage, two large kids bedrooms, and a crisp family bath. Also on the main floor is your private primary suite, a true retreat with generous proportions, a walk-in closet, and a spa-inspired ensuite. The finished basement extends the living space with a bright family room warmed by an additional fireplace, a fourth bedroom, full bath, and abundant storage solutions including an area for a gym. Parking is never an issue with an insulated and heated double garage plus a triple-wide, six-vehicle driveway. Enjoy a backyard designed for every lifestyle: a paved sports/basketball area, versatile decks for summer dining, a shaded patio, a salt-water heated above-ground pool, plus mature gardens and handy storage shed. This thoughtfully designed home blends everyday comfort with standout style. Located only minutes from Almonte's vibrant core of shops & restaurants & amenities. This home provides the perfect balance of modern living and small-town charm. Don't miss your opportunity to make it yours. Schedule your private tour today. (id:28469)
Exp Realty
14 - 47 Sumac Street N
Ottawa, Ontario
Rarely available optimum unit 47 Sumac St #14 in the Heights of Beacon Hill. Step up to this "penthouse like" home. Many upgrades from broadloom, to paint, lighting, mirrored sliders, functional storage & modernized bathroom fixture components. Bright picture windows throughout. Kitchen with ample cupboards and seated counter space overlooking living area. Fridge, stove, microwave, washer/dryer all part of the package. This complex has many long-time residents which speaks to its stability. Quick convenient access to recreation, schools, rapid transportation and so much more. Parking spot at front door with proximity visitor parking and opportunity for secondary spot. Your fees include all your electrical, heating, water and maintenance at a very reasonable amount. Possession is very flexible and some interesting financing options exist. The moment is now to pay yourself for living accommodations. Pets are welcome (id:28469)
Innovation Realty Ltd.
230 Boundary Road E
North Glengarry, Ontario
Unique opportunity for affordable living. Are you handy, or on a shoe string budget? I've got the perfect project for you! This conversion project is ready to go. All necessary permits for a two bedroom, 1 bathroom home, have been approved and applied for, and can be transferred. Call today to book your private showing. Fridge and Stove included. As per form 244. 24hrs Irrevocability on all offers. (id:28469)
RE/MAX Affiliates Marquis Ltd.
707 - 203 Catherine Street
Ottawa, Ontario
SoBa! A luxury condo located at Catherine; This fantastic Loft is the perfect space for downtown living. With modern appliances, innovative design, you're definitely not going to want to miss out on this one. Floor to ceiling windows, pre-engineered hdwd floors, SS appliance. This 499 sq.ft. (as per builder's plan) has plenty of living space and room for your home office. The open concept floor plan makes this unit airy and the floor to ceiling windows let in plenty of natural light. You can enjoy barbecuing and entertaining your guests on terrace. Centrally located - walking distance to Parliament, Byward Market, Rideau Centre, Rideau Canal, University of Ottawa, Dows Lake, stores, gyms, schools, museum & restaurants. Amenities include Sky Garden Party Room and Outdoor Spa Pool, concierge/security & gym, LRT. (id:28469)
RE/MAX Hallmark Realty Group
513 - 224 Lyon Street N
Ottawa, Ontario
Located in the heart of Ottawa's Centretown, this stylish 426 sq. ft. studio condo offers modern urban living with high ceilings, floor-to-ceiling windows, and exposed concrete accents. The well-designed layout is filled with natural light and features hardwood flooring, ample cabinetry, and access to a spacious private balcony-perfect for extending your living space outdoors.The contemporary kitchen is equipped with high-end stainless steel appliances, including a gas stove, and the unit also features in-suite laundry for added convenience. Rental requirements include a completed rental application, Agreement to Lease, proof of income, credit report, and previous landlord references. First and last month's rent required as deposit. Tenant pays hydro.Flooring: Hardwood | Deposit: $3,500 (id:28469)
Power Marketing Real Estate Inc.
1, 2, 3 - 201 Bourdeau Boulevard
The Nation, Ontario
Welcome to this well-maintained triplex condo offering three spacious, fully tenanted units-an ideal addition to any investment portfolio. Each unit features a generous layout with walk-in closets and cozy gas fireplaces, adding comfort and appeal for tenants year-round. The top and middle level units enjoy private balconies, providing desirable outdoor living space. Located in the growing community of Limoges, this property offers stable rental income with strong long-term potential. A turnkey investment you won't want to miss (id:28469)
Exp Realty
507 Salzburg Drive
Ottawa, Ontario
This bright and spacious end-unit townhome-one of the largest models on the street-is perfectly located on a quiet dead-end road, just steps from grocery stores, restaurants, schools, and everyday conveniences. The main level offers hardwood floors, a cozy gas fireplace, and a functional galley-style kitchen, all freshly painted and move-in ready. Upstairs, you'll find three bedrooms including a generous primary suite with double-door entry, a walk-in closet, and a private ensuite, along with an open loft that can easily be converted into a fourth bedroom, home office, or playroom. The finished basement adds valuable living space, and the fully fenced backyard provides privacy for relaxing or entertaining. A fantastic opportunity in an incredibly convenient, walkable location. (id:28469)
Engel & Volkers Ottawa
209 Des Violettes Street
Clarence-Rockland, Ontario
Welcome to this stunning 2,718 sq. ft. custom-built bungalow with loft, perfectly situated on a spacious corner lot in a highly sought-after, family friendly community. This 7-bedroom, 4-bathroom home seamlessly blends modern elegance with rustic charm, offering an inviting and functional layout. The wraparound covered porch leads into a bright and airy main floor with vaulted ceilings and an abundance of natural light. The gourmet kitchen is a chefs dream, featuring quartz countertops, floor-to-ceiling cabinetry, a large island, high-end stainless steel appliances, a breakfast bar, and a walk-in pantry, all flowing effortlessly into the dining and living areas. A cozy reading nook and a double-sided gas fireplace add warmth and character to the space. The luxurious master suite boasts a walk-in closet and a spa-like 5-piece ensuite with a soaker tub and double-sided fireplace. The fully finished basement offers an in-law suite, three additional rooms, a wet bar, and a fireplace, providing ample space for extended family. A heated three-car garage, parking for 10+ vehicles, and two 30-amp plugs for trailers add to the home's convenience. Located in a vibrant community with direct access to bike paths and ski-doo trails, this exceptional home offers the perfect balance of comfort, style, and outdoor living. Don't miss your chance to own this one-of-a-kind property! (id:28469)
Royal LePage Performance Realty
7462 County Road 21 Road
Augusta, Ontario
Experience the perfect balance of modern comfort and rural serenity in this newly built, energy-efficient 2-bedroom, 2-bathroom bungalow set on a picturesque 1-acre lot. Thoughtfully designed with sustainability and long-term performance in mind, this home features an ICF foundation, Dricore subfloor in the basement, and is strategically built high on the lot for superior drainage, dryness, and year-round efficiency. These smart construction choices help maintain consistent indoor temperatures, reduce utility costs, and ensure lasting quality.Inside, the bright open-concept layout includes a spacious living room with a cozy electric fireplace and a stunning kitchen with quartz countertops, tile backsplash, and abundant cabinetry. Two generous bedrooms and two stylish bathrooms complete the main floor, blending comfort and function beautifully.Outdoor living shines with approximately 400 sq. ft. of covered deck space plus a 160 sq. ft. back deck, perfect for relaxing, entertaining, or simply enjoying the peaceful country setting in every season.The walk-out basement provides endless potential, with a septic system already sized for a future bedroom, bathroom, laundry, and kitchen-ideal for extended family or rental income opportunities.With its energy-smart design, room to grow, and tranquil natural surroundings, this home delivers country living at its most comfortable and efficient. *Bell Fibe available at the road.* (id:28469)
Innovation Realty Ltd.
1004 Parnian Private
Ottawa, Ontario
Discover 1004 Parnian Private, a beautiful and conveniently located stacked townhouse in the heart of Barrhaven. This beautiful and spacious home features 2 bedrooms, 2.5 bathrooms and an upgraded kitchen with stainless steel appliances throughout and quartz Countertops. The quaint front porch and foyer lead upstairs into the living room/dining room. Step into the open concept kitchen and enjoy a cup of coffee or a meal at the charming breakfast bar. The living/dining space features patio doors that provide ample natural light, leading onto the balcony to enjoy the beautiful summer weather. Upstairs, escape to the privacy of the primary bedroom with a walk-in closet and master ensuite with a standing shower. Bedroom 2 has been upgraded to include its own private bath and has a private deck, providing amazing views of the surrounding community. Minutes away from Barrhaven Marketplace, Parks, Public Transportation, Bus Stops, Schools, Shopping Malls, Grocery Stores, Restaurants, Bars and Sport Clubs. Tenanted property, please allow 24 hrs for all showings. (id:28469)
Royal LePage Team Realty
1c - 160 Edwards Street
Clarence-Rockland, Ontario
Imagine awakening to the shimmer of the Ottawa river, with unobstructed views from your bedroom window. Imagine the refreshing river breezeas you relax with your morning coffee or take in your sunset views from your walkout patio. Well, you don't have to imagine it! This 2-bedroomwaterfront condo situated right next to Du Moulin Park and a public boat launch is an invitation to step into your next chapter NOW...a calmer,simpler and - frankly - more enjoyable one. Welcome to sought-after 160 Edwards in beautiful Rockland, a bilingual and family-centredcommunity where neighbours wave, amenities are growing, greenspace is abundant and the city remains just a short drive away (with plansproposed to expand Highway 17/174 too). Inside this thoughtfully designed & carpet-free 2-bedroom condo, you'll find a layout that offerseffortless flow and an abundance of storage. Sunlight pours in through large windows and walkout patio doors, warming every corner of theopen-concept home. The spacious kitchen offers views right to the water too, with ample room to continue hosting loved ones. Your brightprimary bedroom features an oversized walk-in closet and access to the large 4-piece bathroom, which boasts more storage. Situated on themain floor of the property, the home is an attractive investment, offering secure front & rear access and TWO private parking spots for overnightguests. Trade in your snowblower and mower for a new set of golf clubs, the kayak you've always wanted or a yoga membership you'll actuallyhave time to enjoy. (id:28469)
Exit Realty Matrix
1116 - 20 Chesterton Drive
Ottawa, Ontario
Here is a wonderful high floor 2 bed 1 bath unit available for rent. This unit is updated and carpet free. The bedrooms are on the opposite side of the unit, providing a quieter sleeping area from the living room and kitchen area. Enjoy spectacular views and sunsets. All utilities are included. (Water/heat/electricity). You only need to pay for your internet. (id:28469)
Royal LePage Team Realty
1107 - 1100 Ambleside Drive
Ottawa, Ontario
Welcome home to this fabulous 2-bedroom, 1-bath condo perfectly situated in a central, convenient location. Freshly painted throughout and featuring brand-new luxury vinyl plank flooring, this move-in ready unit, offers a bright and spacious living area. The kitchen has been opened to the dining room, creating an inviting layout ideal for everyday living and entertaining. The updated bathroom includes a new vanity, toilet, and linen cabinet, while a new electrical breaker panel provides added peace of mind. Enjoy a generous primary bedroom and a well-sized secondary bedroom, perfect for guests, a home office, or additional living space. Residents also benefit from an impressive array of amenities, including a fitness center, sauna, outdoor saltwater pool, party room, bike storage, terrace with BBQ, and a guest suite. Just steps to transit-including the future LRT on Richmond Road - this is carefree, affordable living minutes from everything you need and love: a public beach, restaurants, shopping, outdoor recreation along the river parkway, and the vibrant communities of Westboro and Wellington Village. 24 hours irrevocable on all offers. Some of the photos are virtually staged. (id:28469)
Coldwell Banker First Ottawa Realty
1310 Prestone Drive
Ottawa, Ontario
IT'S A LOTTERY WIN with this Beautifully Presented Property ! Step into this impecciably maintained home where tasteful Renovations create a welcoming intimate space. Modern finishings, quality Hardwood & Laminate Flooring, Custom Blinds, Crown Mouldings, Flat Ceilings on the main level showcase the value this property offers. The Open Concept design & generous space in the Living & Dining allows for an easy flow when entertaining family & friends. Cozy up in the Family Rm with a book, a movie or nap infront of a roaring fire. Meal prep in this Renovated Kitchen is a pleasure for those who love to entertain. Its design features generous space & functionality & accommodates sizeable gatherings. Quality appliances, a bounty of Cabinetry ,Quartz Countertops and in the Heart of the Home, an 8 ft Centre Island dressed in complementary Granite where everyone gravitates.The Renovated Laundry Rm is a Show Stopper .The Primary Bedroom has been EXPANDED incorporating the 4th bedroom, creating an intimate Retreat to relax in your personal space .Primary Bdrm has a 4pc Ensuite & Walk In Closet. The Lower Level finished with high end Laminate flooring provides additional premium living space with a 2nd Family Rm, Office & Fitness areas. Unwinding in this Back Yard Oasis comes easy! Soothe those tight muscles or get in a bit of exercise in the luxurious Swim Spa that accomodates 11 people ! Hang out in the Gazebo on those beautiful summer evenings, Enjoy delicious meals on the stone Patio or upper Deck in this private tranquil Outdoor space. If you prefer to grow your own herbs, then you will love this raised 8 ft Cedar container, keeping your plantings organized & protected all season. The back yard is completely fenced & dressed with solar lights and gorgeous gardens , adding ambiance & vibrancy .It just doesn't get better than this! Book your viewing before it's gone. (id:28469)
Royal LePage Performance Realty
1131a Moon Road
Frontenac, Ontario
Escape to your own private retreat! Nestled on 9.6 acres in Godfrey, just 30 minutes north of Kingston, this off-grid property offers the perfect blend of tranquility and natural beauty. Surrounded by mature trees, open clearings, and striking granite outcroppings of the Canadian Shield, it's an ideal setting for nature lovers and outdoor enthusiasts. The fully insulated 26' x 26' one-room cottage is heated by a wood stove and wired for electricity, currently powered by solar panels. While there's no indoor plumbing, a drilled well with a submersible pump and pressure tank is in place, ready for connection. An outhouse provides basic amenities. Recent updates include new shingles (October 2025), and the structure offers solid bones and a reliable foundation, suitable for year-round or seasonal use with minimal upkeep. Located near the end of a quiet road just off Highway 38, this peaceful area boasts friendly neighbours and a serene atmosphere. Whether you're seeking a simple, low-cost lifestyle immersed in nature or a scenic location to build your dream home, this property is full of potential. (id:28469)
RE/MAX Finest Realty Inc.
1131 Moon Road
Frontenac, Ontario
Escape to your own private retreat! Nestled on 9.6 acres in Godfrey, just 30 minutes north of Kingston, this off-grid property offers the perfect blend of tranquility and natural beauty. Surrounded by mature trees, open clearings, and striking granite outcroppings of the Canadian Shield, it's an ideal setting for nature lovers and outdoor enthusiasts. The fully insulated 26' x 26' one-room cottage is heated by a wood stove and wired for electricity, currently powered by solar panels. While there's no indoor plumbing, a drilled well with a submersible pump and pressure tank is in place, ready for connection. An outhouse provides basic amenities. Recent updates include new shingles (October 2025), and the structure offers solid bones and a reliable foundation, suitable for year-round or seasonal use with minimal upkeep. Located near the end of a quiet road just off Highway 38, this peaceful area boasts friendly neighbours and a serene atmosphere. Whether you're seeking a simple, low-cost lifestyle immersed in nature or a scenic location to build your dream home, this property is full of potential. (id:28469)
RE/MAX Finest Realty Inc.
2 - 1215 Rainbow Street
Ottawa, Ontario
An unparalleled opportunity to secure your business's next home in one of the most sought-after industrial hubs, close to a major highway. This versatile property boasts a total of 4,881 square feet of flexible space, designed to accommodate a variety of needs. This property comprises 3,984 square feet of warehouse space ideal for storage, logistics, or manufacturing, complemented by an additional 897 square feet of office space. With three grade-level garage doors, loading and unloading becomes a breeze. Enjoy the luxury of generous outdoor surfaced area and parking options, making it easy for employees and customers to come and go as they please. The ample parking area is perfect for larger vehicles and delivery trucks, ensuring your logistics needs are effortlessly met. Located within walking distance to an LRT stop and nestled on a quiet cul-de-sac, this property provides a prime location for your operation. (id:28469)
RE/MAX Hallmark Realty Group
810 Christie Lake Road
Tay Valley, Ontario
Build your dream retreat on nearly 7 acres in beautiful Tay Valley. Welcome to 810 Christie Lake Road, a 6.867-acre rural residential vacant parcel offering privacy, space, and a peaceful natural setting just minutes from the village of Perth and the crystal-clear waters of Christie Lake.This generously sized property provides an ideal canvas for a custom home, country getaway, or long-term investment. Surrounded by mature trees and open countryside, the lot offers a quiet rural atmosphere with plenty of room for a home, outbuildings, gardens, and outdoor recreation. Enjoy the best of country living with easy access to nearby lakes, trails, and year-round outdoor activities. Conveniently located on a well-maintained municipal road, the property combines seclusion with accessibility. Whether you're looking to build now or hold for the future, this is a rare opportunity to own a sizable parcel in a desirable and growing area. (id:28469)
Royal LePage Integrity Realty

