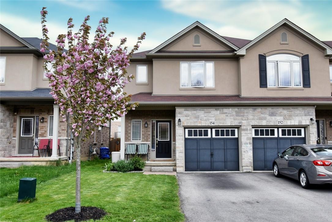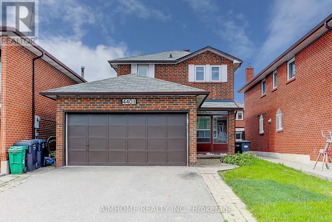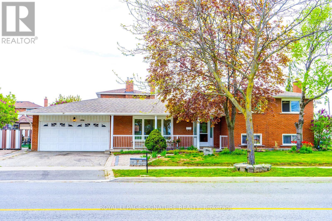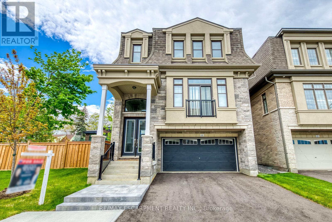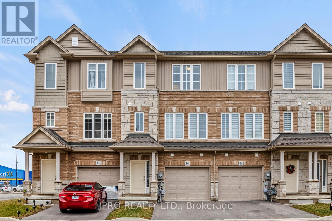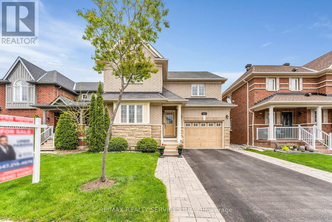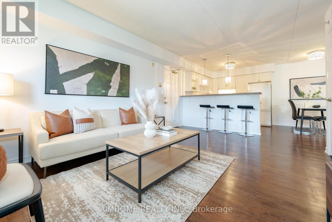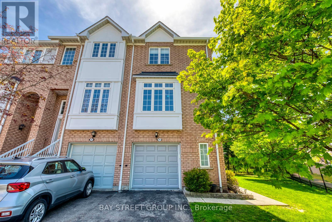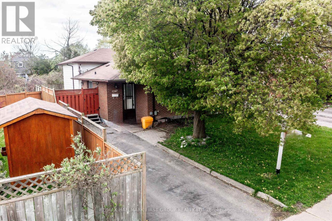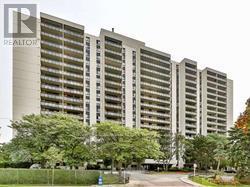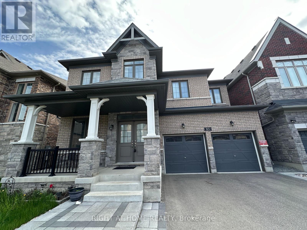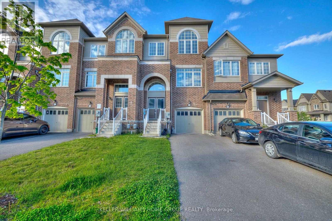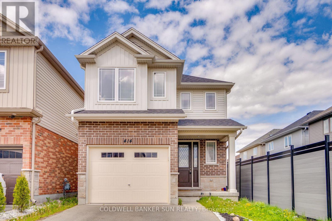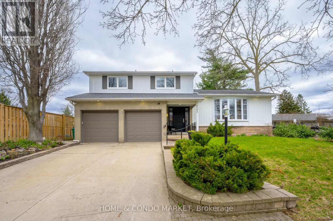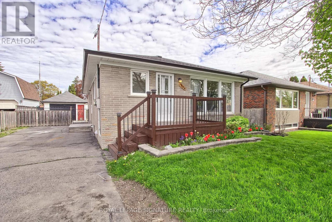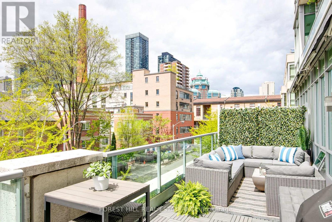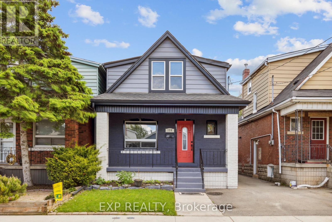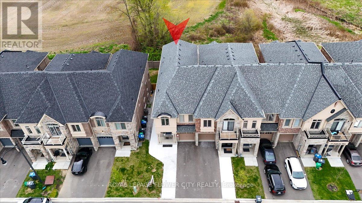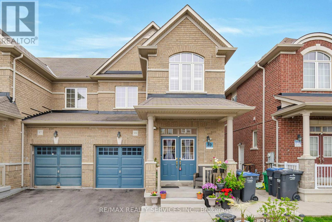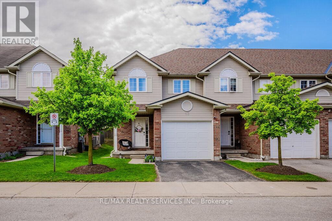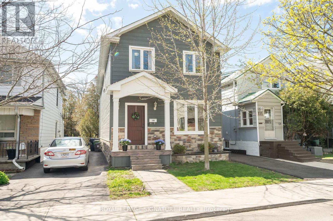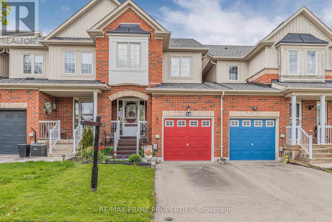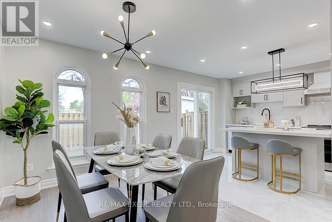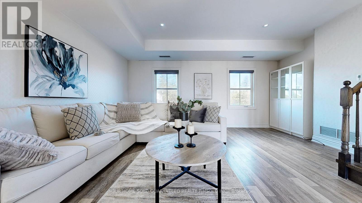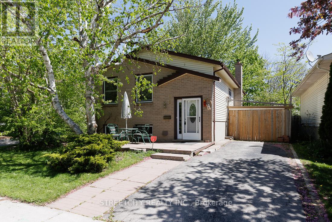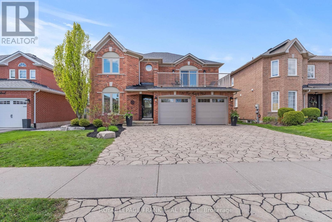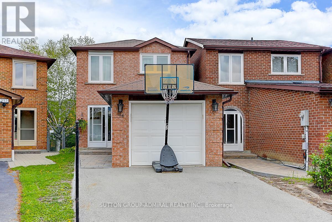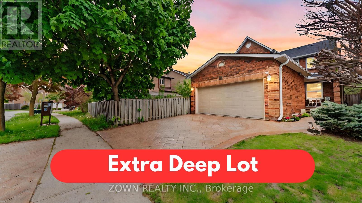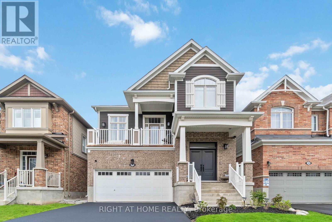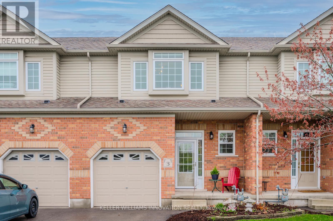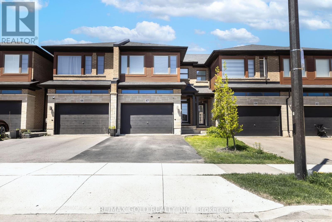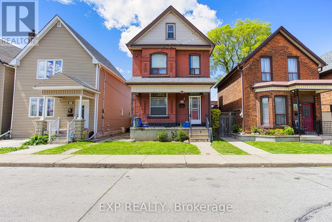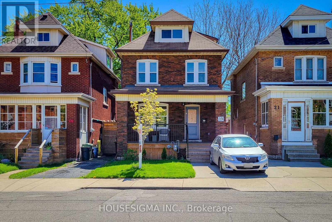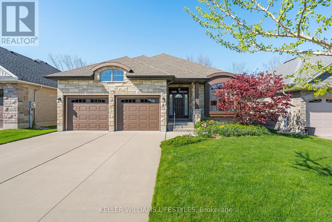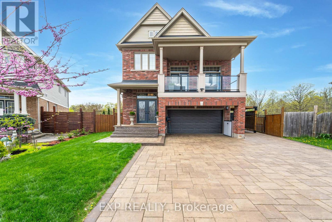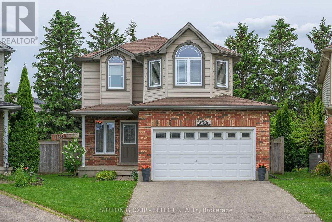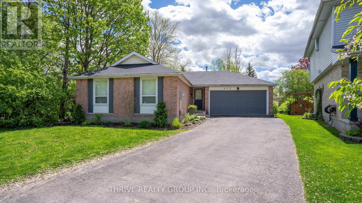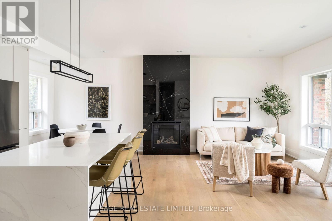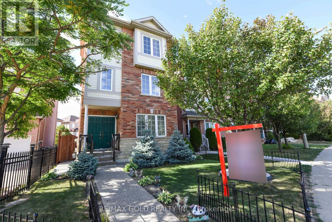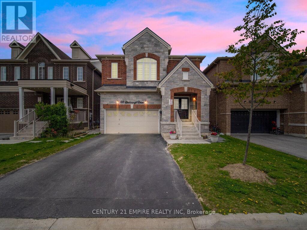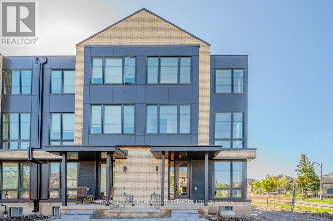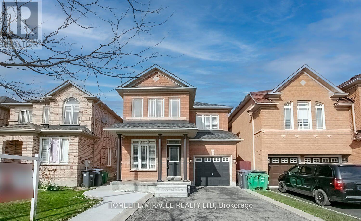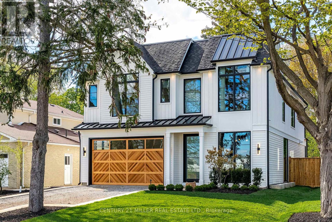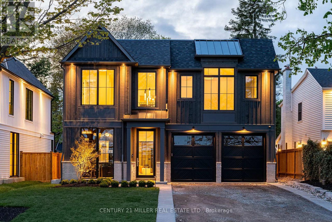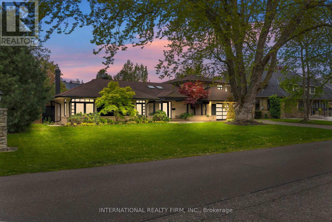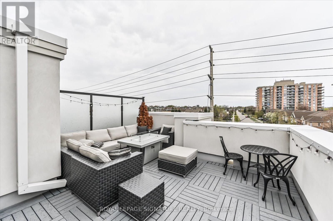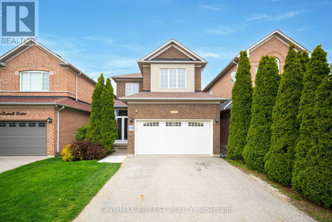154 Kinsman Drive
Binbrook, Ontario
Welcome home! This meticulously kept end unit townhome boasts plenty of natural light, open spaces, main floor 9' ceilings and upgraded finishes. The welcoming main floor invites family and friends to join for an evening of dining, entertaining and socializing while the second floor provides peace and quiet for nights, home offices and relaxation. The unfinished basement is your blank canvas to complete to your wants and needs. The ample-sized back yard is private and quiet and provides your own get-a-way in an urban setting. This lovely home is move-in ready - the only thing missing is you! (id:27910)
Realty Network
4401 Curia Cres
Mississauga, Ontario
One of few, Large, Immaculate Detached Home. Newer Vinyl Windows, Separate Entrance To Basement, Separate Door From Home Into 2-Car Garage, Additional Gas/Water Radiant Heating System, Nice Private Lot W/Sunny-West Exposure, Beautiful Landscaping, Private Driveway For Many Cars, Amazing Location, Steps To All Conveniences (Bus Stop, Shopping, Hwy #403, Schools, Rec Facilities, must be sold. Come See It Before It's Gone! (id:27910)
Aimhome Realty Inc.
3956 Brandon Gate Dr
Mississauga, Ontario
Now Confirming Showings*** Great Opportunity, Lowest priced Detached Backsplit in the area. Very Large 4Level Backsplit Situated A Great Lot, Close To Everything. Good School, Humber College, Public Transit, Shopping Plaza, Grocery, Places Of Worship, 401, 407, 409, 427, Airport, Shops, Popular Restaurants, Parks &Walking Trails & So Much More! ***Gorgeous Corner 4- Level Sidesplit Detached House at prime Location in Mississauga!! fabulous house with 3Bdrms, Living Room, Dining room, Large kitchen with breakfast area, Family room, Detached Double garage. Finished Bsmt with separate entrance. Very Large Lot with beautiful Front, Side & Backyard. Walk- out To the **** EXTRAS **** Fridge, Stove, Washer, Dryer, Cac, All Light Fixtures (id:27910)
Royal LePage Signature Realty
2131 Royal Gala Circ
Mississauga, Ontario
One-year old custom built home! Premium Lakeview location, end-lot 4 bed, 4 bath, 3,067 square foot modern detached featuring a host of updates and features that truly make it stand out. Tons of curb appeal with a stone and stucco exterior and great attention to detail. Double driveway and 2 Car garage with access to ground floor including elevator with access to all three levels. Ground floor with in-law or rental suite potential with separate entrance, spacious bedroom with large window, full bathroom and living area. Expansive main floor features 10-foot ceilings, a large open-concept living/dining area with floor-to ceiling windows and a fully upgraded eat-in kitchen featuring a large island, quartz countertops, stainless steel appliances and premium cabinetry. Walk-out to deck overlooking the private back-yard. Third level features a large primary bedroom with Juliet balcony and a spa-like bathroom with oversized walk-in shower, soaker tub and double sink vanity with quartz counters. Two more bright rooms share a large 4 piece bath with double sink vanity. Convenience of third-floor laundry close to bedrooms. Large unfinished basement with tons of potential for more living-space and storage. Many upgrades include, Kitchen cabinets with crown molding, stainless hood vent, quartz counters and premium vanities, premium end-lot with no neighbours on one side, hardwood stairs with iron spindles, hardwood flooring throughout, LED pot-lights and much more. Amazing location to all amenities, GO network, transit and highways. Book a showing today! (id:27910)
RE/MAX Escarpment Realty Inc.
36 Canary Grass Blvd
Hamilton, Ontario
This is truly one-of-a-kind! Only three years old and nestled in the desirable Stoney Creek Mountain neighbourhood, this townhome offers a rare feature: a separate ground-level access from the backyard leading to a one bedroom on the ground level & living room in the basement, two washrooms (one on the ground level & one in the basement) and a kitchenette. This townhome has a bright & airy main floor, with an open concept kitchen, breakfast, dining and family areas, featuring 9 ft ceilings, modern floors & stairs, pot lights, a spacious balcony, and more. The third floor offers three excellent sized bedrooms, two full bathrooms, and laundry. Situated on a premium lot, backing onto a pond, enjoy the perks of living in a tastefully upgraded home in a family friendly neighbourhood, close to all amenities this newer community has to offer! **** EXTRAS **** This is An Unbeatable Location. Enjoy Being Minutes to Highways, Shopping, Restaurants and Only Steps from Schools, Parks, Trails. Etc. (id:27910)
Ipro Realty Ltd.
629 Caldwell Cres
Milton, Ontario
Welcome To This Stunning Large Absolutely Gorgeous, Bright, Spacious Detached Home Featuring Almost 2,200 Sqft Above Ground, Exceptional Functional Layout, Upgrades Galore with Accent Walls, Crown Moulding, Led Pot Lights, Wrought Iron Pickets, Hardwood Floors Through Out, Good Size Yard Complimented With A 22X18 Deck, New Gazebo, Sleek Granite Counter Top, Backsplash, Huge Panty Room, Main Floor Laundry, 2 Fire Place, Stone Wall in Living Room, Landscaped Front and Back yard, Close To All Amenities, Schools, Park, Shopping. Child Safe Crescent Location, A Definite Must See.. Shows 10 ++ **** EXTRAS **** * Newly Finished Basement, Property is Located in close proximity to Highly Ranked Schools in Milton, Parks, Public Transit, HWY 401 and So Much More. (id:27910)
RE/MAX Realty Services Inc.
#204 -1450 Bishops Gate
Oakville, Ontario
Abbey Oaks Condo In Sought After Glen Abbey. Freshly painted large one bedroom unit, bright and spacious. Open Concept Living. Ecobee Thermostat. New toilet. Walking Distance To top ranking Abbey Park High School, Pilgrim Wood Public School, Community Centre, Plazas, And Trails. On-Site Clubhouse With Gym, Sauna & Party Facilities. Close to QEW, Bronte Go train station. **** EXTRAS **** Fridge, Stove, Range Hood, Dishwasher, Washer/Dryer, All Elf's, All Existing Window Coverings. (id:27910)
Aimhome Realty Inc.
#69 -280 Hillcrest Ave
Mississauga, Ontario
Experience breathtaking views from this exceptional end unit townhome located in Attraction. Immerse yourself in the tranquility of our private backyard, offering an unmatched sense of serenity amidst nature's changing seasons. Revel in the spacious open-concept kitchen and three bedrooms, with the added convenience of a ground floor office space. Home flooded with natural light. Nestled in the heart of Mississauga, our vibrant community is just a short stroll from Cooksville Go (future LRT station), shops, Home Depot, Canadian Superstore, and Canadian Tire.T&T Supermarket, Square One and Sherway Garden also within easy reach. **** EXTRAS **** Must see additional photos and virtual tour in attached links (id:27910)
Bay Street Group Inc.
1247 Oxford St
Oshawa, Ontario
This is a newly UPGRADED 4 Bedrooms (2+2), 2 Washrooms, 4 Level Back Split Semi Detached In A Great Neighborhood. 2 kitchens, 2 separate laundries. This unique setup is ideal for multi-generational families or flexible living arrangements. The main level features a bright open-concept living and dining area, leading to a modern kitchen. The upper level houses comfortable bedrooms, while the lower levels offer a second kitchen, separate laundry, and a private entrance. Enjoy the beautiful deck and private yard, perfect for outdoor relaxation or entertaining. This home provides easy access to schools, parks, public transportation and the highway 401. Don't miss this unique opportunity. (id:27910)
RE/MAX Hallmark First Group Realty Ltd.
#408 -260 Seneca Hill Dr
Toronto, Ontario
Prime North York Location! Sunny South park-view Exposure! Newly renovated, brand-new hi-end vinyl floor throughout, Large Private Balcony, Maintenance Fee covers Utility/Cable/Hi-Speed Internet Included in maintenance fees. Fantastic Facilities: Swimming Pool, Gym, Tennis Crt, Pingpong, Squash, Sauna, Library,,. Walk To T.T.C. , Easy Access To 401/404. **** EXTRAS **** Neighboring Canada's Prestigious schools: Seneca College, Seneca Hill Public School, A Y Jackson Secondary School. (id:27910)
Homelife Landmark Realty Inc.
83 Bremner St
Whitby, Ontario
Beautiful & Laverick Modern Home By Minto In High Demand Area Of Whitby. Approx 4,407 Sqft for Living Area. Gorgeous Layout 9' Ceiling W/ Hardwood Floor, Hardwood Stairs Throughout all House. Extensive Large Kitchen Plus Large Pantry, Great Family Room W/ Marble Fireplace & Large Windows. Quartz Counters & Quartz Backsplash Throughout All House. Huge Look Out Basement. Features Finished Basement. Great Elementary, High Schools Close By. Steps to parks, Rec Centers, Grocery Stores.... Must To See It! (id:27910)
Right At Home Realty
4072 Canby St
Lincoln, Ontario
Step into luxury living at 4072 Canby Street! This stunning three-story Cachet townhome, built in Oct 2019, is a sanctuary of style and comfort. Enjoy an abundance of natural light flooding through every corner of this exquisite property, creating a warm and inviting atmosphere. On the main floor, discover convenience and elegance with a large main closet and storage space, complemented by soaring high ceilings for an airy feel. The second floor is designed for seamless living, featuring a spacious living room, family/dining area, and a modern kitchen with ample counter and cupboard space. Step out onto the balcony and savor the serene neighborhood views. Retreat to the third floor oasis, where the impressive primary bedroom awaits with a generous walk-in closet and a luxurious five-piece ensuite bathroom. Two additional bedrooms, a three-piece bathroom, and a laundry closet ensure comfort for the whole family. The lower level offers versatility with a fourth bedroom, perfect for guests or in-laws, and a great room that transitions effortlessly to the backyard, creating the ultimate indoor-outdoor living experience. Additional features include a 200 Amp electrical panel, an unfinished basement awaiting your personal touch, upgraded large basement windows, utility sink, high ceilings, and a rough-in for a bathroom in the basement, complete with a cold cellar. (id:27910)
Keller Williams Home Group Realty
414 Rivertrail Ave
Kitchener, Ontario
Welcome To 414 RIVERTRAIL AVENUE! Nestled In A Desirable Family-Friendly Neighborhood, This Charming Home Offers An Open-Concept Carpet-Free Main Floor, Spacious Kitchen With Island, Four Spacious Bedrooms With Lots of Natural Light. Located Close To A Peaceful Park And Grand River. Conveniently Located Between Cambridge, Waterloo And Guelph. The Open-Concept Living Room with Large Windows Is Filled With Natural Light. The House Has 4 Bright Bedrooms, Primary Bedroom Offers An Ensuite And Walk-In Closet. The Skylights Provide Natural Bright Light to Upper Floor. Seller Is Willing to Negotiate On FINISHING BASEMENT Prior to Closing. (id:27910)
Coldwell Banker Sun Realty
1796 Matena Ave
Mississauga, Ontario
*Public Open House Sun May 12th 2-4pm * Welcome to 1796 Matena Ave! This beautiful 4+1 bedroom, 4 bathroom home is situated on a quiet , tree lined street south of Lakeshore in a highly sought after area of south Mississauga... a few short steps from the coveted Rattray Marsh Conservation trail. From the moment you step inside you'll experience an abundance of natural light in every room of the house. Main floor features a formal living room , dining room and eat in kitchen that overlooks the beautiful main floor family room where you can enjoy family movie nights with a cozy wood burning fireplace. Hardwood floors throughout living/dining and bedrooms and newer luxury vinyl plank floors (2021) in family room and lower level. Stunning modern glass railings, built in cabinetry, smooth ceilings and pot lighting on the main floor and family room (2021). Retreat to a large primary bedroom offering walk-in closet, 3 pc ensuite w/stand up glass shower. 3 spacious additional bdrms on the upper level all with large closets and large, bright windows (2022). Main 5 pc bathroom on upper level (2021). The fully finished lower level offers a bright, spacious rec room with built in cabinetry, pot lighting, 5th bedroom or hobby/craft room and a 3 pc bath w/stand up glass shower. Storage? No problem - this 4 level sidesplit offers a huge lower level crawl space! Enjoy two walk outs from kitchen & family room to a 2 tiered deck overlooking a beautifully landscaped property. Addt'l updated features include a 200 amp service, Furnace/AC (2023) Front Door (2024) Fence (2019). This is truly a gem of a property in a beautiful neighbourhood and excellent school district! Ideal for raising a family and making it your forever home! Turn the key and start living! **** EXTRAS **** Fabulous location! Walk to the quaint Clarkson Village & enjoy restaurants, cafes & shops or enjoy a bike ride to Pt Credit Village. Walk to local schools! Steps to public transit, 5 min drive to Clarkson GO, less than 10 min drive to QEW. (id:27910)
Home & Condo Market
666 Taylor Ave
Oshawa, Ontario
THIS HOME HAS IT ALL!! Tastefully renovated from top to bottom, Sun-Filled with perfect layout!. Located in High Demand Donevan, a great family-friendly Neighbourhood close to schools, shopping and everything . This home is Situated On A Generous Lot that is fitting A Large Detached Garage, lots Parking and storage. Luxurious and Hi-end upgrades including: Hardwood floors, Porcelain tiles, Quartz countertops in the new kitchen and remodeled washrooms, Smooth ceiling throughout, Pot-lights. Tons Of Possibilities : You can live in the main level and rent this wonderfully Finished basement that features: Naturally Bright With Lots Of Big Windows, A Separate Entrance, A Sound Insulated Ceiling, 2 Bedrooms And An Upgraded Washroom. New Roof Shingles 2024, Upgraded 200 amps. Can't Miss!!! (id:27910)
Royal LePage Signature Realty
#316 -120 Homewood Ave
Toronto, Ontario
Rarely available west facing terrace unit in the loft podium at the Verve. The stunning 300 sqft sun-drenched terrace upgraded with tiles & automatic awnings perched amongst the trees for the ultimate outdoor city living. Incredible 10' ceilings throughout & nearly 1200 sqft of total living space. Every surface renovated in 2019; completely renovated bathrooms w/heated flooring, refaced kitchen, new quartz counters, more functional island with storage, all new full sized-appliances, automated hunter Douglas blinds, terrace tiles/awnings,California closets in both bedrooms & entryway. Truly one of the most functional layouts with a split bedroom plan each with its own ensuite & your own laundry 'room' with additional storage. The Verve is highly regarded as having some of the best amenities of any condo in the city (don't miss the pool & gym) with very low fees and this unit is tucked back in the most ideal/quiet part of the building. Steps to the Village, Ryerson, UofT, TTC. **** EXTRAS **** Close to 100k spend in renovations/updates. speak to LA about furniture/art for sale. (id:27910)
Forest Hill Real Estate Inc.
136 Cameron Ave E
Hamilton, Ontario
Welcome to This Stunning Detached 3 Bedroom + 1 Home with a Fireplace and large deck. Open Concept Layout With Large Bright Windows. This Home Features 3 Spacious Bedrooms on the Second Level and a Bathroom. The Main Level Has a Top of the Line Custom Kitchen That Was Made to Please and Flows Perfectly Into the Dining and Living Area. Updated With Gorgeous Finishes From Top To Bottom. Enjoy Additional Income Potential With This Home that Features a Separate Entrance and Basement Apartment. This Home Also Has a Garage and a Driveway Which Allows For 2 Car Parking. Close to several stores and amenities such as Walmart, Canadian Tire, Rona, Metro, Mandarin & Winners. Convenient Location Only 5 Mins from the QEW Highway. (id:27910)
Royal LePage Signature Realty
17 Dalbeattie Dr
Brampton, Ontario
This stunning contemporary end-unit walk-out townhouse by Ashley Oak is located in one of the best neighborhoods in Brampton. With over 2400 square feet of living space above grade. This home boasts 9-foot ceilings on the main floor, creating an open and spacious feel. It features 4 generously sized bedrooms, including a huge primary suite with an ensuite and his and hers walk-in closet. The amazing white glossy kitchen is a chef's dream, complete with a large island, black stainless steel built-in appliances, and a walk-out to the deck from the breakfast area.Enjoy the convenience of the main floor laundry and direct access to the garage via the mudroom, providing practical living with ample storage space. This home is filled with natural light and backs onto a serene green space, providing a peaceful retreat after a long day. This home is filled with too many upgrades to mention, ensuring the highest quality and attention to detail. The legally finished walk-out basement offers additional living space with 2 bedrooms, a separate laundry, a fully functional kitchen, and a large sitting area with a 3-piece washroom. This makes it perfect for guests or can be used as a second dwelling unit. Don't miss out on the opportunity to make this beautiful townhouse your new home! (id:27910)
Royal LePage Flower City Realty
89 Templehill Rd
Brampton, Ontario
Beautiful 3BED Room , 4 Washroom ##FINISHED BASEMENT## Semi Detached , Greenpark Built in the desirable location##N0 SIDE WALK ## Beautifully landscaped Front & Backyard## Bright & open concept 9 feet ceiling on Main floor .Gleaming hardwood On Main Floor , upper hallway & Bedrooms . It's Carpet Free Home . Big size Great Room with open concept Eat in kitchen. Primary Bed Room with 5pc ensuite and w/i closet, very good size other Bed Rooms . Basement Kitchen Stove Electric rough-in & Sink Plumbing rough-in .Extended driveway to park 3 cars total 4car parking including garage. Nice backyard with concrete patio. Very good location close to bus stop, schools, Parks Hwy 410, trinity mall . **** EXTRAS **** Fridge, Stove , Dishwasher , Clothes washer Dryer & Window Blinds, Curtains Rods . (id:27910)
RE/MAX Realty Services Inc.
#13 -42 Fallowfield Dr
Kitchener, Ontario
An absolute owner's pride! This recently upgraded, open-concept 3-bedroom END UNIT townhouse is a perfect fit for first-time buyers. Located in one of the best communities in Kitchener, the main floor features an open-concept living/dining room with newly installed pot lights, a recently upgraded kitchen with Quartz countertops, and a newly built basement (2022) with a huge rec room and full bath. The 2nd floor boasts a spacious master bedroom and two other generously-sized bedrooms. Many updates have been made throughout the house, including a furnace in 2021, central air in 2017, gas stove in 2023, fridge in 2020, water softener in 2022, tankless water heater in 2022, and roof in 2023, as well as energy-efficient washer and dryer in 2019. This property comes with parking for three, including a garage, driveway, and private-owned parking spot. It's located in a boutique area near the library, Tim Hortons, shopping complexes within a short drive, and Fairway Mall just minutes away. Other amenities nearby include walk-in clinics, fitness centers, McLennan Park, and schools. There's nothing to do but move in and enjoy. Includes all appliances and window coverings for a truly turnkey experience. (id:27910)
RE/MAX Realty Services Inc.
109 Symons St
Toronto, Ontario
Introducing 109 Symons Street, a stunning newly built 3+1 Bedroom, 4 Bathroom home that embodies luxury living at its finest, in the super trendy and sought after Mimico neighbourhood. This meticulously designed residence boasts bright and spacious interiors, high-end finishes, and modern amenities that cater to the most discerning buyers. The open-concept floor plan seamlessly integrates the living, dining, and kitchen areas, creating an ideal space for entertaining guests or relaxing with loved ones. The gourmet kitchen features top-of-the-line appliances, custom cabinetry, and a large island W Breakfast Bar, making it a chef's dream. The master suite is a true sanctuary, with a spa-like ensuite bathroom and wall-to-wall closets. Two additional bedrooms offer ample space and versatility for a growing family or guests. Walk down to the lower level to the inlaw suite/rental apartment with separate entrance and full kitchen and bath, and take advantage of the benefits of rental income! The backyard oasis is perfect for outdoor gatherings, **** EXTRAS **** boasting a large deck, covered gazebo, ample grass space, and parking for up to 3 cars. Located in desirable Mimico, surrounded by fantastic schools, shopping, dining, recreational amenities, and a very short walk to Lake Ontario! (id:27910)
Royal LePage Signature Realty
34 Lilly Mckeowan Cres
East Gwillimbury, Ontario
OPEN HOUSE SUNDAY MAY 12TH, 2:00-4:00 PM. DO NOT LET CATS OUT. This well-maintained 3-bedroom townhouse in Mt.Albert features a gas fireplace and walkout to your fully fenced yard where you can enjoy the covered gazebo which is included. This Very spacious home offers plenty of natural light throughout. Upstairs you will find 3 bedrooms, including a primary with a walk-in closet. This home is conveniently located near schools, parks, bus routes and restaurants. Don't forget the best feature which is the garage door walk out to the yard for your convience. No bringing your lawnmower through your home. Inclusions: Fridge, Stove, Washer, Dryer, Water Softener, Blinds, Curtain Rods and Curtains,Gazebo Exclude: Living Room and Primary bedroom Scones(lights), Offer Date is Wednesday May 15th at 5:00pm **** EXTRAS **** Dishwasher does not work, PLEASE DON'T LET CATS OUT (id:27910)
RE/MAX Prime Properties
#1 -2075 Warden Ave
Toronto, Ontario
Extraordinary opportunity, Location,Location,Location!&Condo price could get a Townhouse atToronto.End unit like a Semi! Baement Potential income($1000+) This impeccably renovated OVER 1700 square foot living space, 3-bedroom corner end unit condo townhouse is a showcase of modern sophistication. Nestled in a coveted location, this residence boasts a finished basement and a remarkably low maintenance fee covering Cable, Internet, landscaping, snow removal& home exterior maintenance, catering perfectly to the needs of young families.Step into luxury with a brand new open concept kitchen featuring exquisite quartz countertops and a stylish backsplash. High-quality kitchen appliances elevate the culinary experience, while new engineering hardwood floors grace the main and second levels, accentuated by elegant pot lights throughout.Indulge in the ultimate relaxation within the pristine new bathrooms, complete with luxurious walk-in showers. The finished basement offers additional living space with a den and a new bath, providing endless possibilities for entertainment and leisure.Enhancing comfort and efficiency, the property is equipped with a centralized brand new gas heating and cooling system, ensuring optimal climate control throughout the year. Conveniently located near all amenities and with public transit at your doorstep, this residence offers the epitome of urban living.Endless Possibilities:Great For First-Time Home Buyers,Growing Families,Multigenerational Home, Or An Investment Property! **** EXTRAS **** High end Brand NEW Kitchen Appliances, Fridge, Stove, Dishwasher, Laundry Washing Machine(1 year NEW) and Dryer (NEW). All existing electric light fixtures.&Very Functional Layout!Located In A Family Friendly,Quiet,&Safe Pocket In Toronto! (id:27910)
RE/MAX Excel Realty Ltd.
#204 -17 Baldwin St N
Whitby, Ontario
***Rare*** Stunning 3-storey Townhome in Boutique Building in the heart of Brooklin. Very bright and spacious with practical layout. 9Ft Ceilings on Main Floor. Huge deck over 2 car garage, perfect for entertaining! BBQs allowed. Modern design with granite countertops, stainless steel appliances and stylish easy maintenance flooring. Primary bedroom retreat with Ensuite, his/hers closets and walk-out to balcony with east views to enjoy the morning sunshine. Upstairs laundry. ***Private elevator connecting main floor to the garage for easy access*** Pets allowed. Trendy shops at your doorstep including barber, pet groomer, coffee, banks and more. Steps to shopping, parks, community centre, schools. Easy access to Hwy 7, 407, 412. Short drive to downtown Whitby, Heber Down Conservation Area and multiple Golf courses. **** EXTRAS **** Hisense Stainless Steel Fridge (2022), KitchenAid Stove (2020), LG Dishwasher. (2022). Washer/Dryer (2020). All Elfs, Window Coverings. Heavy duty storage shelf in the garage. (id:27910)
Your Home Sold Guaranteed Realty Timsold Inc.
112 Ardsley Cres
London, Ontario
Excellent North-West London location, close to amenities, schools, UWO, shopping malls, parks & trails , quiet, mature neighbourhood, ready for immediate possession. Perfect for young families, retirees, investors. This raised bungalow offers an attractive layout, lots of natural light, 2+ 1 bedrooms, an open concept living/dining room, separate entrance to the lower level (potential extra income) , a generous backyard and much more! (id:27910)
Streetcity Realty Inc.
20 Earl Cuddie Blvd
Scugog, Ontario
Welcome To Your Forever Family Home In The Heart Of Port Perry! This Beautiful 3+1 Bedroom 3 Bathroom Home Has Been Updated From Top To Bottom, Inside & Out & Is Ready For You To Enjoy Fo rYears To Come. Main Floor Features Living, Dining, & Family Room W/ Gas Fireplace & Built InCabinetry, Custom Kitchen W/ Quartz Countertops, & Walkout To An Incredible Landscaped BackyardW/ Inground Pool, Waterfall, Gardens, & No Rear Neighbours. Upstairs Are 3 Large BedroomsIncluding Massive Primary W/ 4Pc Ensuite Bathroom (Heated Floor), Walk-In Closet W/ Built-Ins &Large Balcony. The Finished Basement Has A 4th Bedroom, Laminate Flooring & Pot Lights. FrontYard Features A Double Garage & Landscaped 3 Car Wide Driveway. Quiet, Family Friendly Neighbourhood Just Steps From Parks & Schools. Minutes To Downtown Port Perry & The Waterfront. **** EXTRAS **** Kitchen (2022), Coloured Triple Pane Windows (2021),Garage Doors (2024), 50Yr Roof (Approx 8Yrs), Landscape Lighting, Heated ""Clear Blue Ionizer"" LowMaintenance Pool (Pump & Liner 2022), & Much More **See Attached Features/Upgrades List** (id:27910)
Royal LePage Frank Real Estate
114 Rejane Cres
Vaughan, Ontario
Link House Property In an Amazing Location In a Family Neighbourhood! Modern Kitchen, S/S Appliances, New Floors, Bathroom & Pot Lights Completed In 2023, Finished Basement With One Bedroom Plus Den Which Can Be Used As A Second Bedroom & 4-Piece Bath. Steps To Transit, Schools, Places Of Worship & Shops Including Promenade Mall, Hwy 407, York University. ** This is a linked property.** **** EXTRAS **** Fridge, Stove, Built-In Dishwasher, Microwave , All Elf (id:27910)
Sutton Group-Admiral Realty Inc.
98 Millcroft Way
Vaughan, Ontario
Step into this charming detached home nestled in the esteemed neighborhood of Vaughan. Recently rejuvenated with a fresh coat of paint throughout, and adorned with brand new engineered hardwood floors and stairs, this residence exudes warmth and elegance. Convenience is key, with proximity to schools, transportation hubs, synagogues, shopping malls, libraries, groceries, and more. The fenced backyard offers a discreet shortcut to all amenities, accessible via a private entrance door, and complemented by a beautiful patterned concrete pathway leading from the driveway. Experience tranquility and spaciousness in the serene setting of this home, where every detail invites you to relax and unwind. **** EXTRAS **** Extras: Brand New Garage Door (2024), New Flooring and Stairs (2024), New Roof (2023), New Heat Pump (2023), High-Efficiency Furnace (2017), Plus a Host of Other Upgrades Too many to List. (id:27910)
Zown Realty Inc.
24 Pointer St W
Cambridge, Ontario
Welcome to Your Dream Home! Step into this upgraded beauty nestled among large mature trees in the backyard, offering you the perfect blend of comfort and convenience with 3 bedrooms and 3 washrooms .Features include: 9 foot ceilings on the main floor , Large pantry for all your storage needs. The stunning white kitchen has ample amounts of storage space with cabinetry and features top of the line appliances, it also includes a granite 9 ft. island which is perfect for prepping meals. On the second level you will find the second spacious, family room, this space features a walk out to the balcony area and a 16 ft ceiling height .The primary bedroom has everything you could wish for with a 5-piece ensuite and a walk in closet.The backyard has a beautifully built in composite deck worth over 40k so you can enjoy those summer days outside with family and friends. This beauty is located on a quiet dead-end street Just a stones throw away from a beautiful park trails throughout the neighbourhood for outdoor adventures Less than 10 minutes to Zehrs, Farm Boy, Costco, Walmart, Shoppers Drug Mart, Dollarama, Fairway Shopping Mall, and more! Don't miss out on this fantastic opportunity! Lets get this sold and make this your new home sweet home! **OPEN HOUSE MAY 11 and 12th 2024 From 1pm to 4pm. AND OPENE HOUSE on MAY 18th and 19th 2024 1:00pm to 4:00pm **. (id:27910)
Right At Home Realty
#3 -330 Dearborn Blvd
Kitchener, Ontario
Welcome to 330 Dearborn Blvd, Unit #3 in Waterloo! This fantastic condo townhome has been stylishly decorated and features three bedrooms, 2.5 bathrooms, a single-car garage and a finished walk-out basement. The main level boasts an open concept layout, with a large kitchen, separate dining area, a convenient 2-piece bathroom, and a spacious living room with a vaulted ceiling, a cozy gas fireplace, California shutters, and sliders to the elevated deck. Upstairs, you'll find a large primary bedroom, the 4-piece main bathroom, and two more good-sized bedrooms. The finished basement includes a convenient 3-piece bathroom, a utility/laundry room, a crawlspace for extra storage, and a rec room with a walk-out to the backyard. Located near parks, schools, transit, Conestoga Mall, Wilfred Laurier University, the University of Waterloo, Conestoga College (Waterloo campus), and more! (id:27910)
Keller Williams Innovation Realty
57 Greenwich Ave
Hamilton, Ontario
This stunning freehold townhouse (no road fees) is part of the sought-after Central Park community, offers easy access to the Redhill Valley Parkway, major highways, hiking trails, Stone Church Plaza (with restaurants and grocery stores) & is on school bus route. Features 9-foot ceilings, an open concept layout, and engineered hardwood floor on the main level. The gourmet kitchen includes quartz countertops, stainless steel appliances,& a 5-burner gas range. 3 parking spaces (attached 1.5-car garage & 2-car driveway), The immaculate 3-bedroom layout includes a master bedroom with an en-suite and custom closet, There's also a convenient 2nd-floor laundry with ample storage. The 2nd-floor features a bonus loft space that you can customize as a home office, reading nook, or play area. Smart voice controlled dimmable pot lights and premium thermostat. The fully fenced backyard has a gas line for BBQ provides privacy and a great space for outdoor gatherings or gardening. **** EXTRAS **** Existing Stainless Steel Fridge, Stove, Gas Range, Dishwasher. Existing Clothes Washer & Dryer, All Existing Electrical and Pot Lights Fixtures, All Existing Electrical Light Fixtures, Energy Efficient Ceiling Fans W/ Remotes, GDO (id:27910)
RE/MAX Gold Realty Inc.
49 Leeming St
Hamilton, Ontario
Welcome to 49 Leeming St, Hamilton a charming starter home nestled in a vibrant, up-and-coming neighborhood. This cozy residence offers a fantastic opportunity for first-time buyers or those looking to downsize. Located centrally, convenience is at your doorstep. Enjoy easy access to essential amenities including shopping centers, restaurants, and recreational facilities. The proximity to schools makes it an ideal choice for families with children. The neighborhood itself is evolving, showcasing a blend of historical charm and modern development. With new businesses and community initiatives on the rise, residents can look forward to an exciting future in this dynamic area. As for the property, 49 Leeming St boasts a welcoming ambiance. Step inside to discover an interior featuring 3 bedrooms and 2 bathrooms. The layout is designed for practicality and comfort, offering a cozy living space to call your own. Outside, you'll find a manageable yard perfect for relaxation and outdoor gatherings. Whether it's morning coffee or evening barbecues, this space can be your private oasis within the city. Don't miss out on this opportunity to own a piece of Hamilton's promising future. Schedule a viewing today and envision yourself at home on Leeming Street. (id:27910)
Exp Realty
19 Springer Ave
Hamilton, Ontario
Nestled in Blakeley Neighborhood, 19 Springer Ave promises comfort and charm. Step into the bright and cozy living room and then enjoy family dinners in the spacious dining area next to an open-concept kitchen. With 3 bedrooms, ample closet space, and a 4-piece bathroom, it's ideal for families.The finished basement offers a recreation room, 3-piece bath, and separate side entry. The oversized single-car garage with laneway access and additional parking make hosting gatherings a breeze. A wooden fence provides privacy in the backyard, and new floors and a front porch add modern touches. Located across from an elementary school on a quiet street with only 12 houses, it's both peaceful and convenient. Nearby amenities include Gage Park, Bernie Morelli Community Centre, Tim Horton's Field, and trendy Ottawa St. Don't miss out on this amazing opportunity. (id:27910)
Housesigma Inc.
16 Ensley Place
Central Elgin, Ontario
.Custom built bungalow, by DonWest, in 2012 with finished living space of 2605 sf (1756 sf on main level) with a w/o basement backing to Ravine on a stunning cul-de-sac in the much desired Little Creek subdivision ; walking distance to beaches, restaurants, marina and the downtown village core of this beautiful lakeside community of Port Stanley. This is an exquisite home on a short and cozy cul-de-sac. Cabinets by ""Casey's Cabinets"" and Cambria counter tops by ""Progressive"". Step out from the main level to a 37'x12' deck & beautiful ravine views. The Primary Bedroom w/i closet is 9' x 6'. The Kitchen/Breakfast & Family room (w/fireplace) & Dining room are open concept. Ceiling height on the main level is 9' to 10' with exception of the vaulted Family room which is 11'. The lower level ceiling height is 9 (extra deep pour). This home is incredibly welcoming and exceptionally well arranged. Kitchen has a lovely walk-in pantry and lots of cabinetry and counter space. The Lower level has a massive Family room with tons of space for games and casual entertaining + 2 bedrooms and a full bathroom + walkout to a 12' x 9' concrete covered patio facing the Ravine. There is also a separate staircase from the garage to the lower level. The workshop is massive 268 x 115. This property is listed as 'sloping' because it's back yard is lower than the front. However, the front yard is flat and the back has just a slight slope to the ravine. The Den is a great space with hardwood flooring, a palladium styled window deep enough for a window seat and has a transom window. The Powder Room has it's own little pantry for storing the necessities. The Island is perfect at 7' x 35. Consider this stunning home with a walkout basement on a quiet cul-de-sac and backing to ravine; in Port Stanley, a small lakeside town, close to everything you need, with a massive upside. 4 parks and 7 recreation facilities within a 20 minute walk from this home. **** EXTRAS **** Custom epoxy treated floor in garage. Gas outlet for BBQ on the deck. (id:27910)
Keller Williams Lifestyles Realty
8799 Dogwood Cres
Niagara Falls, Ontario
Immerse yourself in the heart of Niagara Falls, Ontario with this luxurious 3 bed, 2.5 bath, 2200 sq ft home. Featuring 9 foot ceilings on the main floor, an open concept design, and an upgraded kitchen with quartz countertops, this home exudes elegance. The engineered hardwood flooring adds warmth and sophistication throughout. Retreat to the master ensuite with its walk-in closet, or step onto the balcony overlooking the pool and enjoy the unobstructed view. The second floor boasts an additional family room with a gas fireplace and a second double balcony offering views of the front yard. The backyard features a walkout basement leading to the pool, surrounded by ample patio and green space, perfect for entertaining friends and family. Experience upscale living in this meticulously crafted home, where every detail is designed for comfort and enjoyment in one of Ontario's most desirable locations. **** EXTRAS **** Fridge, Stove, Dishwasher, Washer, Dryer (id:27910)
Exp Realty
2019 Foxwood Ave
London, Ontario
This 3 bedroom, 2-1/2 bathroom Foxwood Avenue home is ready for new owners! It is perfect for a busy family with open concept kitchen, dining room and living room with gas fireplace. Foyer with large closet, access to garage and powder room completes this level. The second level features a large, bright family room, generously sized primary bedroom with walk in closet and 3 piece ensuite bathroom. There are two additional bedrooms with large closets, a 4 piece bathroom and a full laundry room with sink and cabinetry on this level (Washer & Dryer 2022). Easy care engineered hardwood flooring on main and second level with ceramic tile flooring in all wet areas.The lower level has a large cold room and rough in for a 4th bathroom. Featuring large windows the lower level is unfinished and awaits your vision for this extra space. Situated on a pie shaped lot with mature pine trees, the lot is fully fenced offering privacy that seldom comes with a newer subdivision. Enjoy summer evenings on the stamped concrete patio or watch your favourite tv show via the multipurpose garden shed with hydro. New AC Summer 2023. Close to shopping, schools and green space, book your visit to this beautiful home in family friendly Foxfield today. **** EXTRAS **** Refrigerator, Stove, Dishwasher, Washer, Dryer, Window Coverings, Garage Door Opener & Remote, Garden Shed (id:27910)
Sutton Group - Select Realty Inc.
277 Ferndale Ave
London, Ontario
Have you been dreaming of an affordable, updated, all brick bungalow, just a stone's throw away from Highland Woods? Welcome to 277 Ferndale Avenue, a 3 bedroom, 2 full bathroom residence, with an attached double car garage, situated steps to nature and only minutes to Highland Country Club, Victoria Hospital, shopping and restaurants. Step inside to discover a thoughtfully updated and an extremely inviting interior. The heart of the home is the gourmet kitchen, where functionality meets style seamlessly. The centrepiece of the kitchen is the generously sized quartz island, measuring just under 7.5 feet long, perfect for family gatherings! The open concept kitchen offers 2 pantry spaces, stainless steel appliances, ample counter space and a convenient dining area adjacent to it. The main floor of the home boasts hardwood flooring throughout, 3 sizeable bedrooms and spa-like bathroom. The lower level is complete with luxury vinyl throughout, the 2nd full bathroom, gym, family room and the laundry room of your dreams! The laundry room is bright, spacious, features a clean white backsplash and plenty of prep and storage space. This tastefully updated and move in ready home offers an incredible living experience both inside and outside of the home, with parks and trails just steps away! Come take a look today! (id:27910)
Thrive Realty Group Inc.
56 Rayside Dr
Toronto, Ontario
Run to Rayside to see this Gorgeously Renovated Bungalow in Highly Sought-After Markland Wood Community! Gutted to the studs, this meticulously finished 4 bed, 5 bath bungalow boasts quality craftsmanship and modern elegance. The open concept main floor features a chefs kitchen w/ high quality appliances & quartz countertops. A gas fireplace connects the living & dining areas with a warm ambiance. Oak Wirebrushed Hardwood flooring is complemented by large windows that offer tons of natural light! Each bedroom has its own ensuite bath and custom closet. All interior doors are custom 8 ft of solid wood. Both floors feature over 9 ft ceilings thanks to the underpinned basement. The lower level doubles the square footage and features Vinyl flooring. Includes a large multifunctional space that can be used as a family room, office, kids playroom, or gym. The separate entrance & roughed-in kitchen also allow for a potential basement apartment. Situated on a corner lot, with brand new interlocking brick and attached garage, the beautiful timber pergola can be covered in the winter to provide for additional protected parking. **** EXTRAS **** Experience a quiet, private neighbourhood while being minutes away from Markland Wood Golf Club, multiple parks and top-rated schools. Closest transit stop just 1 min away, this home offers the perfect blend of tranquility & accessibility. (id:27910)
Sage Real Estate Limited
10 Janda Crt
Toronto, Ontario
Fully Upgraded 4 Bedroom Home Approx 2434 Square Feet, Master Bedroom With Double Door Entry, Ensuite Bathroom With His/Her Closet. Professionally Finished One Bedroom Basement With Living Room, 4Pc Wash Room, And Sep. Entrance. Upgraded Kitchen, Washrooms Laminate Floor, Furnace, Oak Staircase, Broadloom, Double Door Entry, Double Garage., Steps to the Humber Arboretum, transit (Finch LRT, TTC bus routes), shopping, hospitals, schools (Humber College, U of Guelph at Humber And Humber College.Walking Distance To Woodbine Mall, Woodbine Race Track +Casino, Close To Hwys, close to Malton Go station and Airport. (id:27910)
RE/MAX Gold Realty Inc.
618 Bessborough Dr
Milton, Ontario
Welcome to Absolutely stunning 4 + 2 bedrooms Detached house in Harrison Community of Milton . Approx. 3000 sqft ,Very well Kept by the original Owners ,Premium lot with no sidewalk ,Open to above Foyer , Amazing Layout with lot of upgrades , 9 ft Ceiling , Modern Chef -Inspired Kitchen ,Upgraded hardwood floors ,Separate Living Dining and Family room .The 2nd Floor Has A Loft/Den that Can Be Used As A Office or Media Room , Primary Bedroom W/ huge Ensuite & Walk-In Closet , other 3 Bedrooms with attached jack & jill. Recently Finished Two Bedrooms basement apartment with separate entrance and additional laundry . Foot-Steps to Mattamy Cycling centre (Velodrome),the upcoming Wilfred Laurier University Campus and Close to future Tremaine Exit on 401 . Must see this beautiful Gem with all the amenities close by such as schools and Retail plazas . (id:27910)
Century 21 Empire Realty Inc
#1 -2273 Turnberry Rd
Burlington, Ontario
Introducing 2273 Turnberry Road, #1, a brand new executive end-unit townhome nestled within an exclusive enclave in Millcroft! This residence offers a lifestyle of refined luxury, set amidst a community renowned for its top-rated schools, Millcroft Golf and Country Club, vibrant shopping, dining options, and easy highway access. The extended-height windows flood the interior with natural light. Quality built by Branthaven, the Knightsbridge model boasts approximately 2,415 square feet of luxurious living space (including 270 square feet in the finished basement) and over $60,000 in upgrades. The main level hosts a guest bedroom with a four-piece ensuite. The open-plan second level, with 9' ceilings, is perfect for entertaining, and features an expansive living room, dining room, and a chef-inspired kitchen equipped with quartz countertops, high-end stainless steel appliances, large island, and French door access to terrace. Ascending to the third level, discover the oversized primary retreat complete with a three-piece ensuite, two additional well-sized bedrooms, a four-piece main bathroom, and a convenient laundry room. Outdoor entertaining is effortless on the partially covered terrace with a gas barbecue hook-up and plenty of space for a dining area. Additional highlights include prefinished oak engineered hardwood flooring, 8' interior doors, a spacious recreation room and ample storage space in the basement, along with inside access to the oversized two-car garage. This luxury townhome is situated on the premier lot of this subdivision and offers ideal south-west exposure and panoramic views of the Niagara Escarpment. (id:27910)
Royal LePage Real Estate Services Ltd.
5 Percy Gate
Brampton, Ontario
Location Location Location!! Wow it Is A Must See, An Absolute Showstopper In The Brampton's Most Sought After Neighborhood. beautiful large 3+1 Bedroom With Legal Separate Entrance, Extra Large Windows In Basement, Entrance from Garage, 9' ceiling On Main Floor, Stainless Steel Appliances, Backsplash. Whole House Upgraded; Washrooms, light Fixture, Pot-lights, Extra Parking Space, Separate Entrance, nice Creative Work On Walls, landscaped backyard with barbeque gas access, Walking Distance To School, Parks and near to Walmart, Banks, Home Depot, Go Station. Ready to move **** EXTRAS **** 2 S/S Fridge, S/S Stove, S/S Dishwasher, White Washer & Dryer, All Elfs, California Shutters, CAC, Custom Shed (id:27910)
Homelife/miracle Realty Ltd
331 Macdonald Rd
Oakville, Ontario
Located in one of Oakville's most desirable pockets this new custom home creates a stylish atmosphere that will impress even the most detailed buyer. Architecture by Hicks Design Studio and built by Gasparro Homes this home features over 3,100 square feet above grade as well as a rare double car garage. The transitional design layered with soft textures and high-end light fixtures make it the ultimate retreat! The foyer provides a clean sightline through the rear of the home which highlights the near floor to ceiling windows. Double metal French doors, with beveled privacy glass, lead you into the home office with wall-to-wall cabinetry. From the dining room, walk through the butlers pantry into the open concept kitchen and family room. The kitchen, by Barzotti Woodworking, is extremely functional and features white oak cabinetry with black/glass accents, an oversized island, and cozy breakfast nook. The second level of this home has a bright and airy feel with gorgeous skylights and semi-vaulted ceilings in every room allowing for extended ceiling heights. The primary suite spans the rear of the home with stylish ensuite and large walk-in closet with custom organizers. Two additional bedrooms share access to a jack-and-jill washroom. The final bedroom upstairs enjoys its own private ensuite and has a walk-in closet. The lower level of this home features 10ft ceilings and radiant in floor heating. The recreation room, with custom wet bar overlooks the glass enclosed home gym. A fifth bedroom along with full washroom is also found on this level. This level is finished off with a cozy home theatre. This home also features two furnaces and two air conditioners for ultimate home comfort. The private rear yard is freshly landscaped with a full irrigation system as well as landscape lighting. The back patio features retractable screens and naturally extends the indoor living space. The ultimate turn-key package. (id:27910)
Century 21 Miller Real Estate Ltd.
337 Macdonald Rd
Oakville, Ontario
Brand new, never lived in custom-built home features a double car garage and over 3,100 square feet above grade in the heart of Old Oakville. Architecture by Hicks Design Studio and built by Gasparro Homes, a keen eye for detail was maintained to ensure top quality craftsmanship throughout. The foyer feels open and airy with 22-foot ceilings open to above. Double metal French doors lead you into the home office with wall-to-wall cabinetry. The open concept kitchen and family room is stunning. Oversized windows allow for endless natural light. The kitchen, by Barzotti Woodworking is extremely functional and features endless cabinetry, an oversized island, and hidden walk-in pantry all with white oak accents. The second level of this home has a bright and airy feel with gorgeous skylights and semi-vaulted ceilings in every room allowing for extended ceiling heights. The primary suite spans the rear of the home and features a fireplace. The fresh ensuite features a curbless shower, standalone soaker tub and stunning white oak vanity with reeded detail. A large walk-in closet with custom organizers completes this space. The three additional bedrooms all have oversized closets and private ensuites. The lower level of this home features 10ft ceilings and radiant in floor heating throughout. The recreation room, with custom wet bar overlooks the glass enclosed home gym. A fifth bedroom along with full washroom is also found on this level. The space under the garage was excavated to increase the size of the lower level and allow for a cozy home theatre. This home also features 2 furnaces and 2 air conditioners for ultimate home comfort. The private rear yard is freshly landscaped with a full irrigation system as well as landscape lighting. The back patio features retractable screens and naturally extends the indoor living space. Walking distance to downtown Oakville, Whole Foods Plaza and the GO Train this home is picture perfect! (id:27910)
Century 21 Miller Real Estate Ltd.
43 Bywood Dr
Toronto, Ontario
An extraordinary find awaits! Situated on a quiet, low traffic street against the serene backdrop of Islington Golf Course in the highly sought after Princess-Rosethorn neighbourhood, this property is a rare gem. Substantially renovated in 2004, this meticulously crafted bungalow has been crafted with every minor detail in mind. Boasting a generous 90-foot width and 111-foot depth, this home offers over 4,500 square feet of living space, including 4 bedrooms and 4 bathrooms. As you step into the foyer, you're greeted by impressive 14-foot vaulted ceilings, setting the tone for the luxury within. The open-concept layout naturally flows, revealing a chef's kitchen equipped with high-end appliances with a toe kick central vacuum system. From the family room, enjoy views of the backyard retreat and access to the beautiful rear yard through two walkouts. A main floor office adds functionality and convenience, showcasing the homeowner's attention to detail. Notable features include dual furnaces, two AC units, solid jatoba hardwood flooring, bathrooms with heated floors and towel heaters, well planned out lighting, and in-ceiling/wall speakers both indoors and out. The finished lower level offerers a laundry room, large rec room, potential gym area, and guest suite with its own ensuite bathroom. For hobbyists and wine enthusiasts, there's a workshop and cold storage, demonstrating thoughtfulness to every aspect of the home. Outside, the luxurious backyard features an in-ground saltwater pool, unbelievable golf course views, a gas Weber BBQ station, storage shed, and low-maintenance landscaping. The large double garage features tile floors and a heating/cooling system, enhancing the home's functionality and appeal. Don't miss this one before summer officially starts! (id:27910)
International Realty Firm
76 Lexington Ave
Toronto, Ontario
A lovely family owned home for over 30 years on a premium family sized lot - 50' x 122'. Room for swings, sand boxes, pools, gardening - with a kitchen that overlooks all that activity. Sliding glass door walkout from the dining room to the patio for outdoor meals + BBQ, or morning coffee. And that's just the backyard. The front is equally inviting with a small front veranda and protective roof. Front entry has two lovely light filled windows to brighten the foyer. Double front windows in the living room and double patio doors bathe the entire main floor in light. Strip hardwood floors in L.R., D.R., and all upstairs bedrooms + hallway. Very large primary bedroom. Three entries, front door, back patio doors, side door to backyard or to downstairs basement. Basement with 3 piece could easily be a self contained nanny suite or adult child, visiting parent unit. Such a fine solid family home! Excellent location for transit. Close to proposed new Highway 413, just off highwar 27. Minutes to the new Finch line. Minutes to Pearson Intl. Airport. Minutes to Humber College North Campus and an exciting area to contemplate with re-development of Woodbine racetrack. New housing and retail all in planning and construction stages at Woodbine mall. ** This is a linked property.** **** EXTRAS **** Truly a family home - 4 + bedrooms, very bright and functional kitchen, with lovely light filled living space and possibility for more family living in lower level. New roof shingles, siding in '22. Windows approx 5 yrs new. Single garage. (id:27910)
Royal LePage Real Estate Services Ltd.
#609 -1190 Cawthra Rd
Mississauga, Ontario
Executive townhome in desirable Port Credit area with lots of upgrades and a private rooftop terrace! This property is move-in ready with updates top to bottom! The open concept kitchen is an entertainer's delight. 3 bedrooms, 3 bathrooms, 2 underground parking spots. 1 locker. Hardwood on all floor. Spacious primary room with walk-in closet, 3-piece ensuite. Steps from QEW and minutes from downtown Toronto. walking distance to lakefront trails, port credit marina harbour, port credit yacht club, shops and restaurants. Terrace furniture and BBQ with gas line included in the price. (id:27910)
Royal LePage Signature Realty
3493 Mcdowell Dr
Mississauga, Ontario
This bright and spacious detached house in a family-friendly neighborhood offers numerous desirable features. Professionally painted interiors, 9-foot ceilings, and hardwood floors create a welcoming atmosphere throughout, with no carpet for easy maintenance. The modern kitchen boasts quartz countertops, stainless steel appliances, and an open concept layout with a breakfast area. Pot lights illuminate the main floor living spaces, including the living, dining, family, kitchen, breakfast, and hallway areas, while a hardwood staircase adds elegance. Upstairs, large bedrooms provide ample space, and the finished basement includes a spacious rec room, bedroom, den, and a full washroom. With a double car garage, double driveway, and proximity to schools, parks, shopping, transit, and highways, this home offers both comfort and convenience for modern living. **** EXTRAS **** Stainless Steel Fridge, Stainless Gas Stove, Stainless B/I Dishwasher, Washer, Dryer, CAC, All Electric Fixtures, Garage Door Opener. (id:27910)
Save Max Re/best Realty

