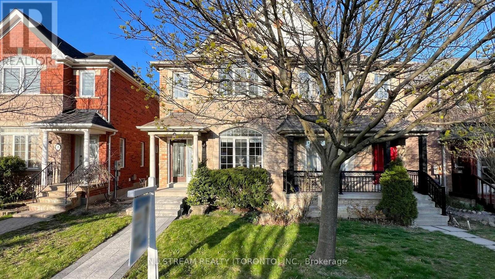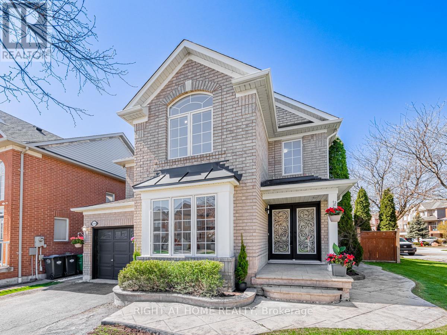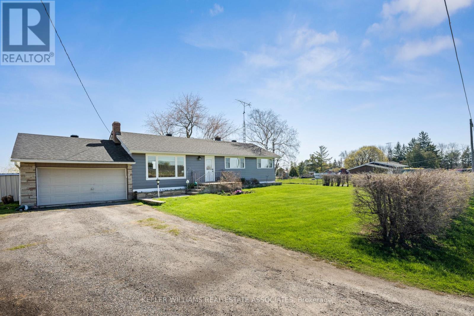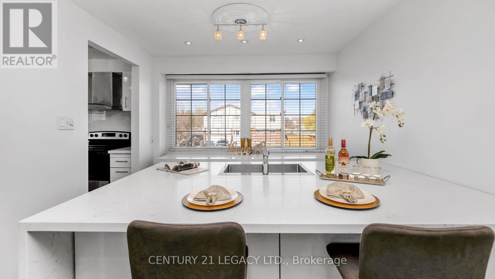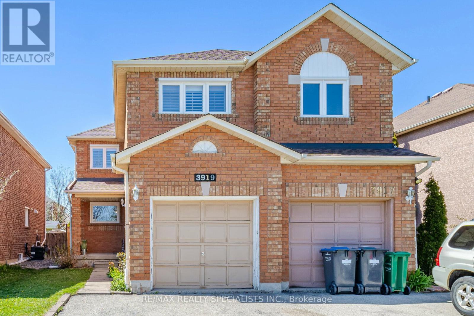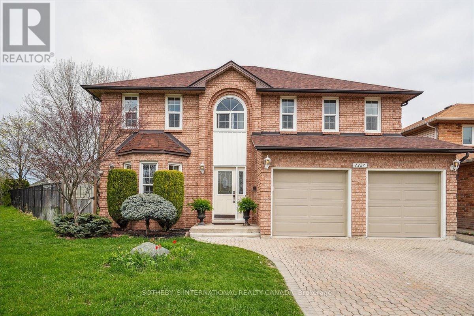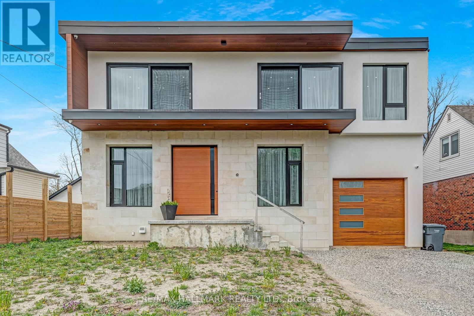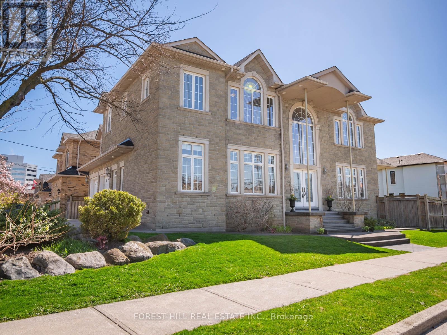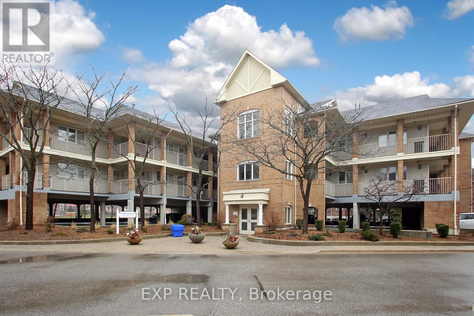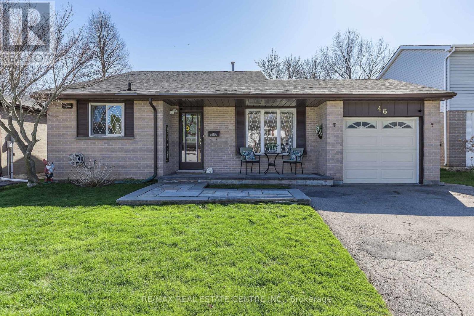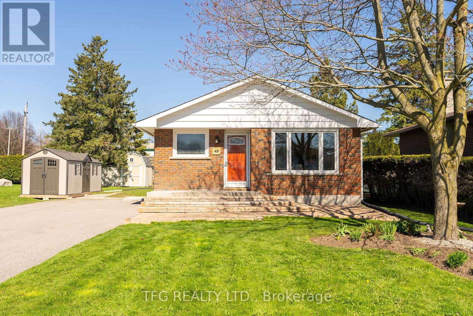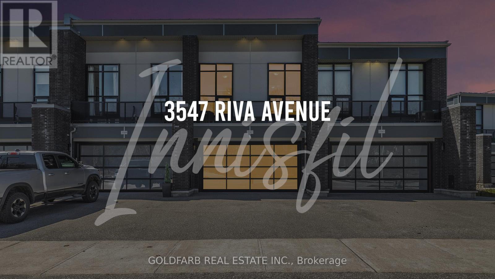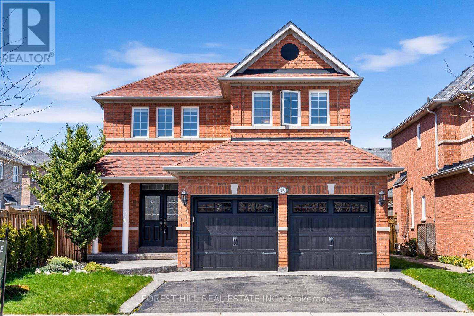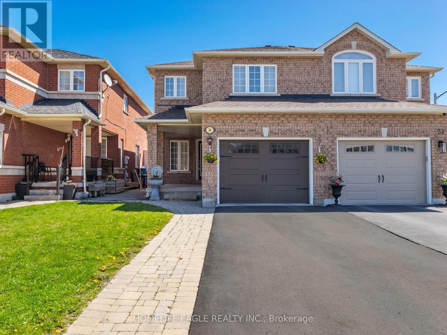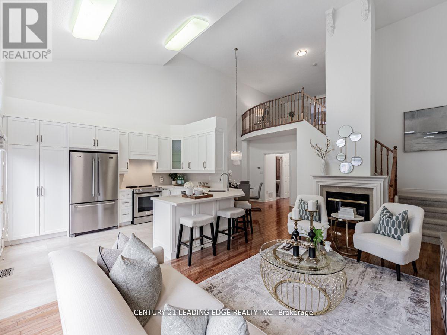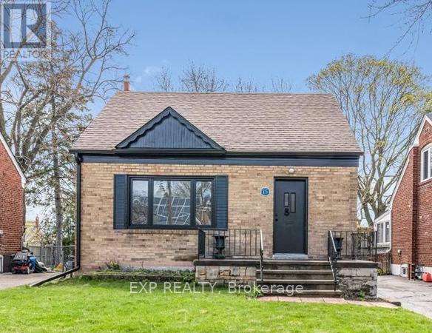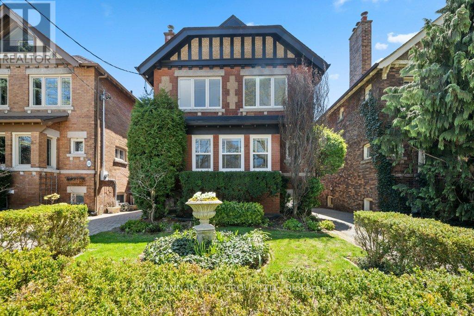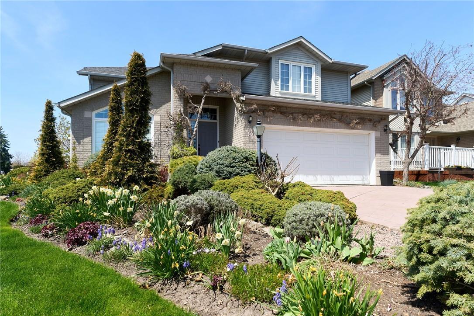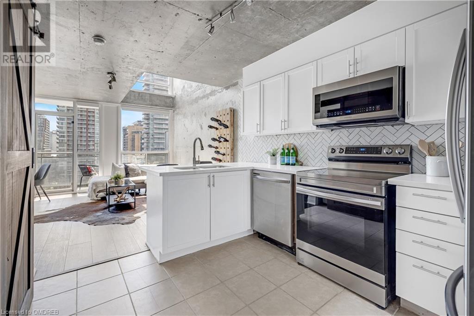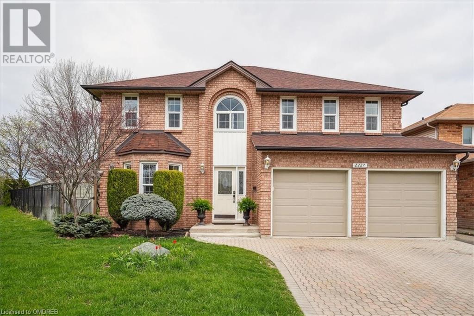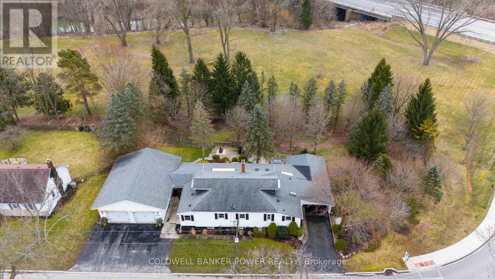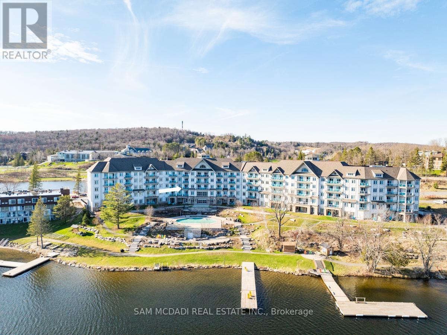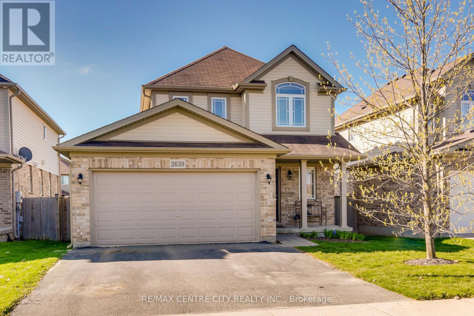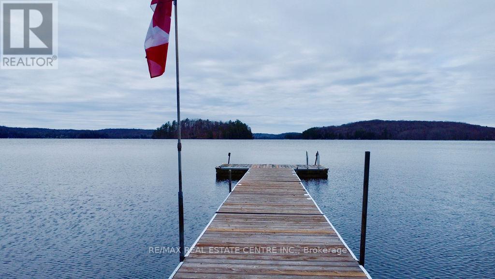17 Bellagio Cres
Vaughan, Ontario
Beautiful semi-detached home with endless upgrades, a gorgeous custom kitchen, Hardwood floors throughout & pot lights, Stone Feature Wall + Wine Rack In Kit; Large Kitchen W/Tons Of Countertop Space + Breakfast Ba r+ Backsplash + Under Counter Lights *Spacious 3 Bedrooms + Large Loft for Office/Study *Electric Fireplace in Family Rm + Backyard Gated/Fenced/Deck *Stained Pickets; Professional Finished Basement-Large Media Room + Bedroom/Gym with 2 Mirrored Walls; Interlocked front & yard, steps to GO stations, top schools, 9 Feet High ceiling, Move-in condition!!!!!!! (id:27910)
Nu Stream Realty (Toronto) Inc.
Jdl Realty Inc.
3200 High Springs Cres
Mississauga, Ontario
Beautiful 4-bedroom detached home located on prime 51 ft wide corner lot in desirable Cooksville neighborhood. Newly renovated with freshly painted walls, upgraded kitchen, iron stair pickets, smooth ceiling and pot lights. Hardwood floor on main and second floor, light-filled living room over looks front yard, ornate dining room with a welcoming atmosphere, upgraded kitchen transitions seamlessly to breakfast area and gorgeous family room. Elegant primary bedroom with 5pc ensuite, professional finished basement with separate entrance/full kitchen/3pc bath/2 bedrooms. Pattern concrete interlock walkway and patio, fully fenced large private backyard. Close to Square One/ Go station/Park/Schools/Home Depot/T&T Supermarket/Hospital. Minutes to HWY 401/HWY 403/QEW. **** EXTRAS **** Two fridges, two stoves, one dishwasher, one microwave range, one range hood in basement, washer and dryer, all electrical fixtures, central vacuum, Nest Thermostat and smoke alarm detectors, garden shed. (id:27910)
Right At Home Realty
12925 Ninth Line
Halton Hills, Ontario
Experience the perfect blend of luxury, charm, & serene living in this exceptional bungalow, nestled on a sprawling double lot in the desirable Glen Williams area. Boasting 3+1 bedrooms & 2 tastefully remodelled bathrooms, this home has been meticulously renovated to harmonize contemporary elegance with timeless allure. As you step in, you're welcomed into a haven of comfort & style. The focal point of the main floor is the kitchen, meticulously redesigned in 2020 to feature custom cabinetry, luxurious granite countertops, & steel appliances. The seamless flow into the dining area & living room, adorned with beautiful tiger hardwood floors, creates an ambiance perfect for both everyday living & entertaining guests. The main floor further impresses with 3 bedrooms, & a recently renovated 3-piece bathroom showcasing modern fixtures & a luxurious shower. Every detail has been thoughtfully considered to create a spa-like experience right at home. Descend to the fully finished basement with separate entrance, where a spacious family room awaits, ideal for cozy movie nights or gatherings with loved ones. An additional 4th bedroom adds flexibility, whether accommodating extended family members or creating a dedicated workspace. The highlight of the basement is the stunning 4-piece bathroom featuring heated floors, elevating the comfort & luxury of this space. Step outside to discover the expansive double lot. The sparkling in-ground pool is the focal point, inviting you to unwind and bask in the sunshine. Recent updates, including a new roof in 2022 and a pool liner in 2021, offer peace of mind and add significant value to this already impressive property. Situated in the charming hamlet of Glen Williams, residents enjoy a serene lifestyle while still benefiting from the convenience of nearby amenities, including local shops, restaurants, and recreational facilities. (id:27910)
Keller Williams Real Estate Associates
74 Horne Dr
Brampton, Ontario
Discover your ideal residence within our recently renovated semi-detached gem, boasting a spacious new kitchen and a sprawling island. With its soaring ceilings, this home offers ample space for family enjoyment. Nestled in a highly coveted neighborhood, it strikes the perfect balance between serene residential living and convenient access to essential amenities. From esteemed schools to verdant parks, as well as an array of shopping and dining options, everything you desire is mere moments away. This property epitomizes a blend of style, comfort, and practicality, making it the optimal choice for those in pursuit of refined living without sacrificing convenience. Don't miss out on this exceptional opportunity to secure this remarkable home for yourself and relish in a life of sophistication and convenience in a prime locale. **** EXTRAS **** Brand new Kitchen with Quartz Island ,New stove and Dishwasher, Side Fence 2014 , New Paint , Most windows replaced 2014, Roofing 2015, Maintained backyard with Garden Shed. (id:27910)
Century 21 Legacy Ltd.
3919 Stoneham Way
Mississauga, Ontario
Semi-detached home nestled in the desirable Lisgar neighborhood. Offering a perfect blend ofcomfort, style and functionality. 3 bedrooms, 3 bathrooms, providing ample space for bothrelaxation and entertaining. Freshly painted interior creates a bright and airy atmosphere.Thoughtfully designed layout that maximizes space and usability from the cozy living areas to thespacious bedrooms. Whether you're hosting gatherings or enjoying quiet evenings with loved ones,this home offers the perfect backdrop for making cherished memories. Eat-in Kitchen featuresstainless steel appliances, a cozy space for casual dining, perfect for quick breakfasts or intimatefamily meals. With ample counter space for easy meal prep. Outside, the property offers ample spaceto recreate your own oasis. Additional highlights include a finished basement, perfect for use as ahome office, gym, or entertainment area, adding versatility to your lifestyle. With its great valueand desirable location! **** EXTRAS **** furnace, A/C, hot water heater(2014), windows (2018) (id:27910)
RE/MAX Realty Specialists Inc.
2227 Headon Rd
Burlington, Ontario
Step into the embrace of your future dream home, where every corner will whisper comfort and possibility. This timeless retreat will stand tall as one of the neighborhood's grandest offerings. As sunlight dances through two skylights, mornings here will be painted with serenity, while evenings will find solace by the flicker of a gas fireplace in the sunken family room the heart of this sanctuary. With 4+1 bedrooms and 3+1 bathrooms, each member of your family will find their own haven, their own space to thrive. After a long day working at the computer, you will find solace and improve your mood by tending to the indoor garden, where tranquility will bloom alongside cherished memories, offering a peaceful retreat from the hustle and bustle of everyday life. And on lazy Sundays, you will bask in the expansive pool-sized backyard, creating unforgettable moments with loved ones. Beyond these walls lies a vibrant community, where schools, shopping, and effortless access to highways and GO stations will make every day a breeze. Whether you're unwinding with a Netflix marathon in the master bedroom retreat or hosting unforgettable gatherings, each moment in this abode will be a testament to life's most precious joys. Welcome home where every chapter will be written in the language of comfort, and every memory will be etched in the warmth of togetherness. **** EXTRAS **** 4+1 Bedrooms 3+1 bathrooms, basement fully finished. Lot size 6,523 square feet, survey available upon request. (id:27910)
Sotheby's International Realty Canada
957 Dormer St
Mississauga, Ontario
*Wow*Absolutely Stunning Brand New Custom Built Home*Prestigious Mississauga Neighbourhood Minutes To Lakefront Promenade Park*An Entertainer's Dream With High End Features & Finishes Top To Bottom ...Waiting For Your Final Touch!*Alluring Modern Curb Appeal*Gorgeous Herringbone Hardwood Floors Throughout*Grand Family Room With Cathedral Ceiling & Floor To Ceiling Windows*Gorgeous Gourmet Chef's Kitchen With Quartz Counters & Backsplash, Waterfall Centre Island, High Gloss Cabinetry With Built-In Appliances, Pot Filler, Valance Lighting, Private Butler Pantry With Bar Sink & Walkout Patio Overlooking Your Inground Swimming Pool*Amazing Master Retreat With Walk-In Closet, Patio Doors Overlooking Pool & 5 Piece Ensuite With Double Vanities, Soaker Tub & Book-Matched Tiling*4 Spacious Bedrooms*Convenient 2nd Floor Laundry*Professionally Finished Basement With Theatre Room, 3 Piece Bath & Bonus Additional Laundry Room*Private Fenced Backyard With Covered Loggia, Inground Swimming Pool & Cabana ...Turn This Into Your Backyard Oasis!*Put This Beauty On Your Must-See List Today!* **** EXTRAS **** *Exterior Pot Lights*Interior Pot Lights*Floating Staircase*Glass Railings*2 Laundry Rooms* (id:27910)
RE/MAX Hallmark Lino Arci Group Realty
RE/MAX Hallmark Realty Ltd.
18 Highland Hill
Toronto, Ontario
Incredible 4+1 Bedroom, 5 Washroom Detached Home On a Premium 59Ft Corner Lot. A Beautiful Custom-Built Home With High-End Italian Finishes; Grand Entry Way Boasts 19Ft Ceilings, Pure Wow Factor. Crown Moulding And Wrought Iron Throughout. 10Ft Ceilings On the Main floor. Hardwood Floors, Custom Cabinetry, Chef's Kitchen With Pantry. With a walk-up basement that Has a Perfect Layout For In-Laws', rough- in for a future kitchen, side entrance and Lots of storage including the extra deep loft on the garage, this home seamlessly blends elegance with practicality. Yard Can Accommodate Pool. This Home Is Truly In A Highly Sought-After Area Which Is Close To Yorkdale Mall, 5 Private schools And Major Highways. (id:27910)
Forest Hill Real Estate Inc.
#110 -111 Bristol Rd E
Mississauga, Ontario
HAVE YOU BEEN LOOKING FOR SOMETHING AFFORDABLE? ARE YOU LOOKING TO DOWNSIZE? TRYING TO GET INTO THE MARKET? ARE YOU A FIRST TIME HOME BUYER? LOOK NO FURTHER! THIS PRIME LOCATION CONDO IS THE PERFECT PLACE TO CALL HOME. WITH EASY ACCESS TO MAJOR HIGHWAYS LIKE 401/403/407 AND THE UPCOMING LRT BRISTOL-HURONTARIO STOP, COMMUTING HAS NEVER BEEN EASIER. THIS CORNER UNIT, WITH A VIEW, HAS ONE OF THE MOST CONVENIENT PARKING SPOTS (LOCATED BESIDE THE STAIR-WELL), A RECENTLY RENOVATED KITCHEN (2022) WITH PRISTINE WHITE QUARTZ COUNTERTOPS, A MATCHING BACKSPLASH, AN EXTENDED BREAKFAST COUNTER, NEW BLACK STAINLESS-STEEL APPLIANCES, A DOUBLE UNDERMOUNT SINK, SOFT-CLOSE CUPBOARD DOORS & BRUSHED BRASS HARDWARE. ENJOY ADDED LUXURIES LIKE A FULL-SIZE WASHER AND DRYER AND THE INDULGENCE OF A HEATED BATHROOM FLOOR. THE LOW MAINTENANCE FEE INCLUDES BUILDING INSURANCE, WATER, POOL ACCESS, CHILDRENS PLAYGROUND, AND VISITOR PARKING. LOCATED WITHIN WALKING DISTANCE OF SUPERMARKETS, RESTAURANTS, CAFES, SHOPS, AND SCHOOLS, THIS GEM OFFERS A LIFESTYLE OF UNPARALLELED CONVENIENCE. DON'T LET THIS FANTASTIC OPPORTUNITY SLIP THROUGH YOUR FINGERS! **** EXTRAS **** Aircon Unit (2016), Furnace (2016), And Hot Water Heater (2020) Owned. (id:27910)
Exp Realty
46 Diane Dr
Orangeville, Ontario
Beautiful Very Well Maintained Detached 3 bedroom Home Located In a Great Neighbourhood & Backing Onto A Quiet Park. Gorgeous Front Stone Patio & Walkway Leading To Front Door Entrance. Large Eat-In Kitchen. Hardwood Throughout The Main Level. Very Cozy Living Room With Fireplace & Glass French Doors Which Leads To a Bright Sunroom With Walkout to BBQ Patio, Gazebo & Fenced In Backyard. Enjoy Your Own Private Oasis. Lower Level Family Room with Feature Wall Gas Fireplace & Above Grade Windows. Also Great For Lower Level Bedroom, Sitting Area & Bathroom. Large Laundry Room. Access To Garage From House. Close to All Amenities, Shopping, Restaurants, Banks, Schools, Recreation Center, Ski Hill, Trails & Parks. (id:27910)
RE/MAX Real Estate Centre Inc.
49 Orono Division St
Clarington, Ontario
Escape the hustle and bustle of the city and find your perfect retreat in the heart of Orono! This charming brick bungalow offers an ideal blend of comfort and versatility, perfect for families of all sizes or those seeking an income-generating opportunity. Boasting 3+2 bedrooms and 2 bathrooms, this home features two kitchens, offering the ultimate in convenience and flexibility. The separate entrance leads to the fully finished basement, complete with two additional bedrooms and an extra kitchen, making it an ideal space for multigenerational living, older children, or an income suite. Step inside to discover a meticulously maintained interior with numerous updates, including a brand-new kitchen, fresh flooring, custom trim, and freshly painted walls throughout. Enjoy peace of mind knowing that newer windows, roof, and mechanical systems have been recently installed, ensuring worry-free living for years to come. With its turnkey condition, this home is ready for you and your family to move in and make it your own. Outside, the property boasts a great flat lot and is situated in an amazing neighbourhood with friendly neighbours. A detached garage could be added with ease! Embrace the small-town charm of Orono while still being just a short drive away from the amenities of nearby towns. Plus, easy access to Highway 115 means that commuting anywhere is a breeze. Don't miss your chance to experience the best of both worlds at 49 Orono Division St. **** EXTRAS **** New Windows, + Egress (16), Appliances (17), Dishwasher (24), Custom Trim, New Kitchen w 3cm Quartz (23), Engineered Hardwood Floor(23), Spotlights (23), Front Porch (21), Sump Pump/Backup (23), 8 Car Driveway, Pex Waterlines, Owned HWT. (id:27910)
Tfg Realty Ltd.
3547 Riva Ave
Innisfil, Ontario
Exceptional Marina Town with highly desirable upgrades. More photos coming soon. (id:27910)
Goldfarb Real Estate Inc.
76 Deerwood Cres
Richmond Hill, Ontario
Welcome to your dream home! Nestled close to a serene ravine and park, this detached gem offers the perfect blend of modern and natural beauty. Pulling into the driveway, you're greeted by a spacious double garage, ensuring ample parking and storage space.Stepping inside, you're immediately struck by the warm ambiance of the hardwood floors and the airy feel of the high ceilings. Natural light floods the interior, creating a welcoming atmosphere throughout.The main floor boasts a seamless open-concept layout, ideal for both everyday living and entertaining guests. The living room and dining area flow effortlessly together, providing ample space for gatherings and special occasions.Adjacent to the dining area is a cozy and bright family room, complete with a charming fireplace the perfect spot to unwind after a long day or enjoy quality time with loved ones.The heart of the home lies in the upgraded kitchen, where culinary delights await. Featuring sleek countertops, modern appliances, and plenty of cabinet space, this kitchen is sure to inspire your inner chef. The breakfast area offers a picturesque setting to enjoy your morning coffee, with views of the beautiful backyard.Speaking of the backyard, prepare to be enchanted by its lush greenery and tranquil atmosphere. Step outside onto the good-sized deck, accessible from the breakfast room, and imagine hosting summer barbecues or simply relaxing in the sunshine.Upstairs, you'll find spacious bedrooms and luxurious bathrooms, providing comfort and privacy for the whole family. The master suite is a true sanctuary, boasting ample closet space and a spa-like ensuite bath the perfect retreat at the end of the day.With its prime location, stunning features, and inviting atmosphere, this home offers the ultimate combination of comfort and convenience. Don't miss your chance to make it yours schedule a viewing today and start envisioning your happily ever after! **** EXTRAS **** expansive backyard generously sized deck, this residence offers ample outdoor space for relaxation and recreation. close to a ravine and park, it presents an ideal setting for families seeking a secure and peaceful neighbourhood (id:27910)
Forest Hill Real Estate Inc.
34 Kalmar Cres
Richmond Hill, Ontario
Welcome to the 34 Kalmar Cres! This Beautiful Upgraded 3 Bdrms * 4 Washrooms * Semi-Detached In One Of The Most Desirable Family Friendly Neighborhood * Minutes From Parks & Trails, Lake Willox and The New King Township Recreation Centre * Steps Away From High-Rated Schools including IB Program, French Immersion and Special Programs * Direct Access from the Garage for Comfort * Gorgeous Newly Renovated Kitchen * Eat-In Kitchen W/ S/S Appliances * W/ Hot Tub & Gazebo * Professionally Finished Basement * Stunning Backyard And Many Upgrades with the Prime Location! Don't Miss! **** EXTRAS **** Central Vacuum (id:27910)
Homelife Eagle Realty Inc.
19 Sharon Lee Dr
Markham, Ontario
Welcome to 19 Sharon Lee Dr., FENG SHUI CERTIFIED BY MASTER PAUL NG!! This home is on a HIGH LIFE CYCLE FOR WEALTH, 2 WEALTH CENTERS, PLUS GOOD ENERGY FOR HEALTH & RELATIONSHIPS. THE INCOMING STREET BRINGS IN MONEY ENERGY, HOME POSITIVE. A contemporary gem in Markham's coveted school zone. This meticulously maintained home boasts a main floor primary bedroom with walk in closet and ensuite, ideal for convenience and comfort. The open-concept layout features a renovated gourmet kitchen with high-end appliances and granite countertops, perfect for entertaining. Upstairs, discover two additional bedrooms. Outside, the backyard oasis offers a tranquil retreat. With top-rated schools, parks, and amenities nearby, this is upscale living at its best. Don't miss out schedule your showing today ! **** EXTRAS **** Stainless Steel Appliances, window coverings, central vac. (id:27910)
Century 21 Leading Edge Realty Inc.
15 Burritt Rd
Toronto, Ontario
Looking for the ideal lot to build your dream home or investment property? This spacious 40X130 detached property comes with remarkable architectural plans and building permits ready for delivery upon closing. Perfect for a first-time home buyer or savvy investor looking to create their ideal home or income-producing residence. This shovel-ready lot is approved for a 3600 sqft home featuring 5 bedrooms, 6 bathrooms, and 10-foot ceilings on each floor, all passed by the committee of adjustments. Whether you're envisioning a custom-designed home or seeking a smart entry into homeownership, this opportunity is not to be missed. Situated amidst upcoming multi-million-dollar properties and conveniently close to TTC, 401/404/DVP, this location offers both promise and convenience. Contact Listing Agent for Drawings and permits. **** EXTRAS **** All Existing Kitchen Appliances, All Elf's, Washer & Dryer. (id:27910)
Exp Realty
131 Belsize Dr
Toronto, Ontario
Spectacular Property South Fronting on Much Sought After Belsize Drive Across From Belsize Parkette, Incredible Private and Professionally Landscaped Oasis Gardens. Fully Renovated Home With 2 Car Private Drive. Spacious & Elegant Living Room with Wood Burning Fireplace, Recessed Bay Window & Leaded Glass Windows. Updated Thermal Windows and Storm Covers. Dining Entertaining Area with Walk Out Private Deck Overlooking Luscious Gardens & Patio. Newly Renovated Eat-In Kitchen (2022). Updated & Renovated Bathrooms Including 3pc Bathroom on Lower Level. Approx 9-10ft Soaring Ceilings on the Lower Level With Wonderful Light & Potential To Be Converted to Separate In-Law Suite or Generating Income Suite. Oversized Recreation Room with A Walk-out to a South facing and Fully Fenced Backyard with a serene feel and privacy with Canopied Trees. The Backyard is a Unique Space for Family, Friends & Pets! The Laundry Room Has Tiled Floors & Is Roughed-In For Kitchen (see MLS photos). Experience this Fabulous Home with Modernized High-End Finishes, Hardwood Flooring & Sub- Flooring Throughout, CAT 6 Wiring Throughout, ""Home Run"" Connection Panel, 2 Camera Home Security System - Non-subscription ""HUB"" System, Spray Foam Insulation, High-Efficiency Furnace, Ample Storage. Newer Front Door & Patio Systems (2022), 2 Newer Private Decks (2021) With Panoramic Views, Custom Cedar Shed With Concrete Pad, Fantastic Location steps to Amazing Restaurants & Shops Of Davisville Village, To The LRT & TTC, Parks, Schools & Daycares. With a Great Walkability Score! Do Not Miss Out on This Amazing Opportunity! (id:27910)
Mccann Realty Group Ltd.
501 Winona Road
Stoney Creek, Ontario
A gardener’s delight, this exquisitely landscaped & very charming family home is located in the best neighbourhood in Stoney Creek with the best schools: Winona North. It’s ideally situated for commuting & is close to the lake, schools, park, community centre, public transit, Costco, & all amenities. Its enchanting Red Trillium award-winning ornamental gardens make this the best-known and most beautiful yard in the area, where neighbours pass by to see what’s blooming season to season. Raintree irrigation system makes for ease of yard maintenance. In the fully fenced backyard, enjoy the heated in-ground pool with hot tub & waterfall, trellised sunshade, & a place to BBQ & enjoy summer sun. The interior features 3 generously sized bedrooms & 3 baths W a loft-style 2nd level. The primary ensuite has jetted tub & walk-in shower. Easily add a 4th bedroom upstairs by converting the loft. Main level features include: 2-storey entry/formal living/dining area, open floorplan spanning kitchen/dinette/family room W vaulted ceilings, loads of natural light, direct access to backyard. This is an extremely well-thought-out layout perfect for entertaining & for watching the kids in the pool. The high & dry basement is partially finished W large family room, massive workshop, & roughed-in 4th bath. Enough room in basement to add another bedroom, fitness room, or in-law suite. Impeccably maintained inside & out for nearly 30 years by the original owners. Book your showing before it’s gone. (id:27910)
Keller Williams Complete Realty
1029 King Street W Unit# 1025
Toronto, Ontario
Rarely available Electra Lofts South-Facing 2-bedroom Penthouse! A beautiful, recently updated 2 bed + 2 Bath, two-storey loft, with walk outs to a main floor balcony and breathtaking private rooftop terrace. The main level features an open concept layout accentuated by 16 ft ceilings, creating an airy atmosphere. The expansive south-facing windows flood the space with natural light all day, illuminating the sleek concrete walls adding a touch of urban sophistication. The real gem of this property lies above — a private rooftop terrace awaits, offering a south facing panoramic view of the surrounding cityscape, and a view of the lake! Whether it's hosting gatherings under the stars or indulging in quiet moments of reflection, this outdoor oasis is sure to impress. Experience the epitome of urban living at 1029 King Street West, a fusion of contemporary design, premium amenities (upgraded gym, cardio room, party room), and optimal location. Condo is located at the intersection of Trinity Bellwoods, King West, Liberty Village, and the Ossington strip, with the King Street streetcar steps from the front door. (id:27910)
Sotheby's International Realty Canada
2227 Headon Road
Burlington, Ontario
Step into the embrace of your future dream home, where every corner will whisper comfort and possibility. This timeless retreat will stand tall as one of the neighborhood's grandest offerings. As sunlight dances through two skylights, mornings here will be painted with serenity, while evenings will find solace by the flicker of a gas fireplace in the sunken family room – the heart of this sanctuary. With 4+1 bedrooms and 3+1 bathrooms, each member of your family will find their own haven, their own space to thrive. After a long day working at the computer, you will find solace and improve your mood by tending to the indoor garden, where tranquility will bloom alongside cherished memories, offering a peaceful retreat from the hustle and bustle of everyday life. And on lazy Sundays, you will bask in the expansive pool-sized backyard, creating unforgettable moments with loved ones. Beyond these walls lies a vibrant community, where schools, shopping, and effortless access to highways and GO stations will make every day a breeze. Whether you're unwinding with a Netflix marathon in the master bedroom retreat or hosting unforgettable gatherings, each moment in this abode will be a testament to life's most precious joys. Welcome home – where every chapter will be written in the language of comfort, and every memory will be etched in the warmth of togetherness. (id:27910)
Sotheby's International Realty Canada
14 Woodland Rd
St. Thomas, Ontario
One-of-a-kind property located on a quiet street in Old Lynhurst backing onto park-like setting where you can see deer coming up to your fence line. One of the many features of this home is the 2-car garage plus workshop and carport with access to the home. Lots of parking for friends and relatives. The main floor features a mudroom, good sized living room and dining room, updated large kitchen with entry from the carport, 2 bedrooms and a sunroom to look out at the amazing yard. Upstairs has 2 bedrooms and a newer 2-piece bath. The basement is totally finished and ideal for entertaining or play area for kids. Features include a large recreation room with wet bar/kitchenette, and a 3-piece bathroom with jetted tub, and a laundry room. One-of-a-kind property located on a quiet street in Old Lynhurst backing onto park-like setting where you can see deer coming up to your fence line. One of the many features of this home is the 2-car garage plus workshop and carport with access to the home. Lots of parking for friends and relatives. The main floor features a mudroom, good sized living room and dining room, updated large kitchen with entry from the carport, 2 bedrooms and a sunroom to look out at the amazing yard. Upstairs has 2 bedrooms and a newer 2-piece bath. The basement is totally finished and ideal for entertaining or play area for kids. Features include a large recreation room with wet bar/kitchenette, and a 3-piece bathroom with jetted tub, and a laundry room. This is an amazing property that really must be seen to appreciate all it has to offer. This is an amazing property that really must be seen to appreciate all it has to offer. (id:27910)
Coldwell Banker Power Realty
#209 -25 Pen Lake Point Rd S
Huntsville, Ontario
This waterfront facing condo is a dream come true for anyone looking to enjoy the beauty and tranquility of Muskoka without the hassle of maintenance - presenting unit 209 at 25 Pen Lake Point. With its turnkey purchase and included furnishings and kitchen wares, it offers convenience and comfort from the moment you step in. The views of Peninsula Lake from the balcony are truly breathtaking, providing the perfect backdrop for relaxation. Unit 209 is currently apart of the resort rental program which is a fantastic bonus, allowing owners to generate revenue when they're not using the condo themselves. And with its prime location facing the lake, who wouldn't want to rent this unit! The amenities at Deerhurst are endless, catering to every interest and season. From water activities (indoor and outdoor pools), to golf, tennis, hiking, and winter sports like cross-country skiing and snowshoeing, there's something for everyone to enjoy. Plus, discounts at the resort's restaurants, spa, golf course, and retail outlets sweeten the deal even further. The southern-facing aspect ensures plenty of sunshine throughout the day, enhancing the experience of being in such a picturesque setting. And the ""Owners Lounge"" provides a great space for larger gatherings, adding to the sense of community among condo owners. With an in building gym, laundry and a stones throw away to an outdoor pool overlooking Peninsula Lake Pen Lake Point is the perfect condo Overall, this condo at Deerhurst offers not just a place to live, but a lifestyle filled with leisure, recreation, and relaxation. It's definitely worth considering for anyone looking to embrace the charm of cottage country living without the usual upkeep. (id:27910)
Sam Mcdadi Real Estate Inc.
2630 Bateman Tr
London, Ontario
Nestled in the South London neighbourhood of Copperfield, lies this inviting 2-storey residence eagerly awaiting its new owners. Recently refreshed with a calming neutral palette, this home combines comfort and sophistication effortlessly. With 3 spacious bedrooms, 2 full baths, and 2 half baths, it offers ample room for your family to grow & thrive. Additional living space abounds in the fully finished basement, featuring a versatile rec room with an electric fireplace, 2 pc. bathroom, laundry facilities, cold room, and abundant storage. Sleek surfaces now grace both the main floor family room and basement level, with LVP flooring enhancing the modern aesthetic. Outside, a fully fenced backyard provides a serene retreat, complete with a stamped concrete patio, ideal for entertaining and creating lasting memories. The 18 x 20 ft. double car garage offers plenty of space for your vehicles, storage and/or working on your projects. Conveniently located near schools, bustling shopping centres, and essential amenities, this home ensures effortless access to all your needs. Copperfield delivers an exceptional environment to raise and entertain your kids, making it the perfect place to call home. Don't miss out on the opportunity to embrace comfort, convenience, and community in perfect harmony. (id:27910)
RE/MAX Centre City Realty Inc.
#8 -1054 Cove Rd
Muskoka Lakes, Ontario
***NEW LISTING...OPEN HOUSE SATURDAY, APRIL 27th & SUNDAY, APRIL 28th FROM 12-4PM*** Welcome to Three Mile Lake (one of the larger lakes in the Muskoka region). The cottage itself boasts three bedrooms and one bathroom, exuding rustic charm and modern comfort throughout. Southwest exposure provides for fabulous lake views and stunning sunsets. Step inside to discover an inviting open-concept layout, where the kitchen seamlessly flows into the spacious living room adorned with cathedral ceilings and illuminated by the warm glow of a wood stove. Prepare gourmet meals in the stylish kitchen, featuring quartz countertops and rustic knotty Alder cabinetry imported from Manitoba - a perfect blend of elegance and functionality. Enjoy casual dining or entertaining in the Muskoka room, or step outside to the large cedar deck and lakeside bistro patio, where al fresco dining takes on a whole new meaning. Explore the great outdoors with your own private natural sandy beach, 208' of shoreline, and over 50 feet of floating dock, perfect for launching your kayak or casting a line into the pristine waters teeming with fish. Nearby hiking, biking, and ATV trails offer endless opportunities for adventure, while world-class golf courses beckon enthusiasts to tee off amidst breathtaking scenery. Conveniently located just 20 minutes from Rosseau and Port Carling, this hidden Muskoka gem offers the perfect balance of seclusion and accessibility. Don't miss your chance to own a piece of paradise, schedule your private viewing today and make your Muskoka dreams a reality! **** EXTRAS **** Drilled well to ensure good water supply. Owned Shore Rd Allowance. *1054 Cove Rd Unit #10 (next door) has a right of way to cross over the subject properties driveway to access their cottage. (id:27910)
RE/MAX Real Estate Centre Inc.

