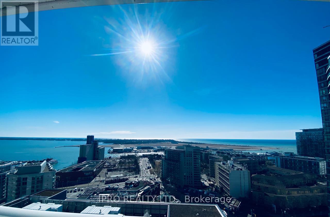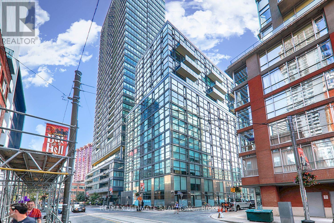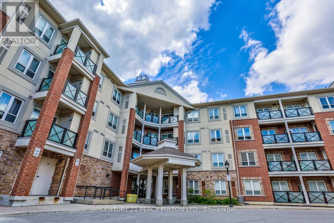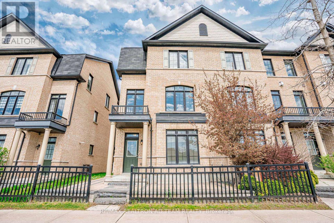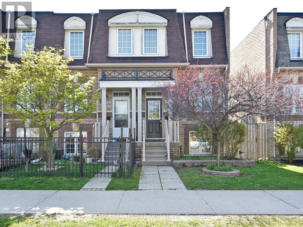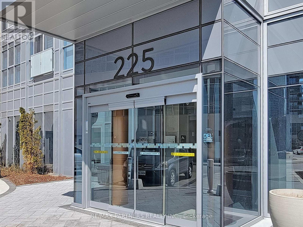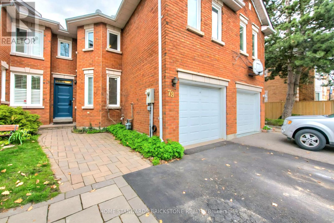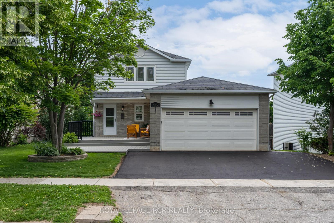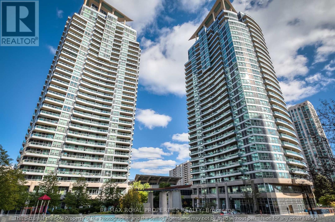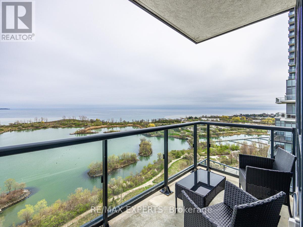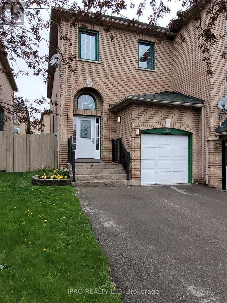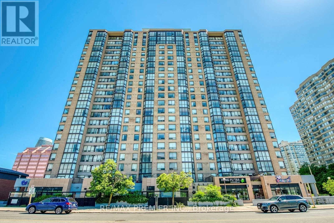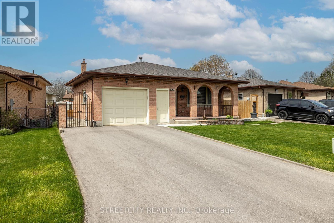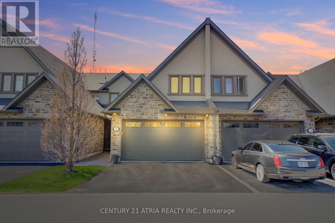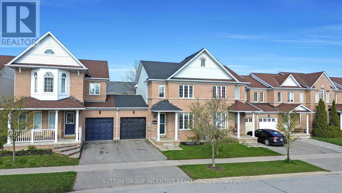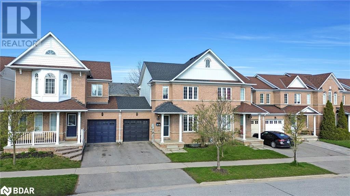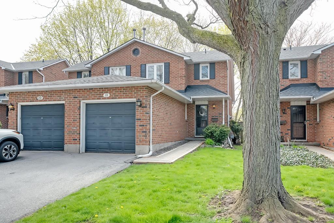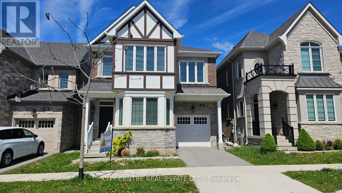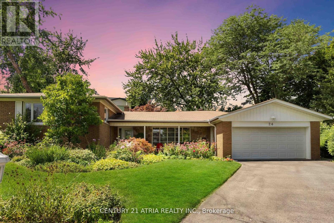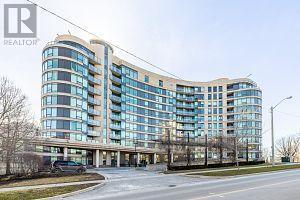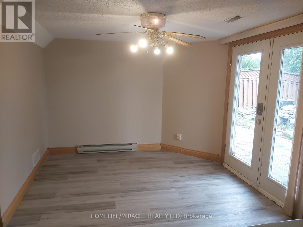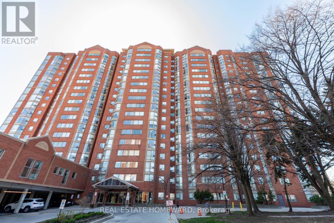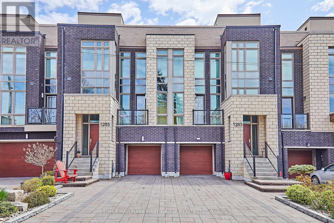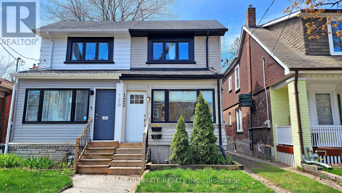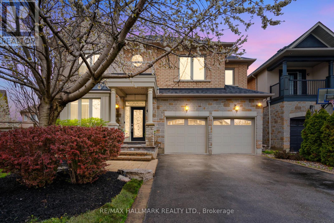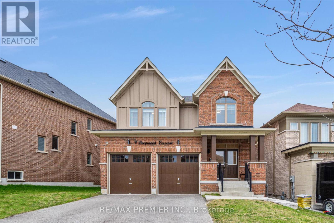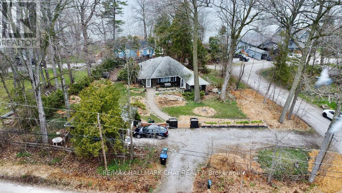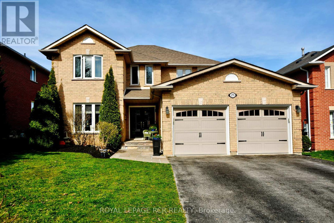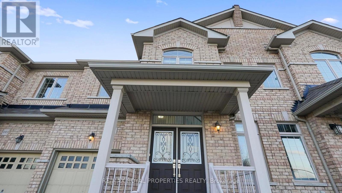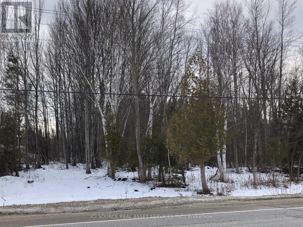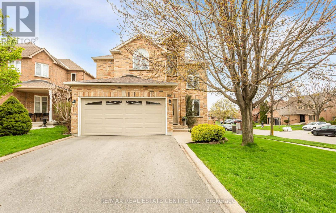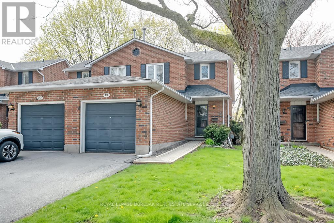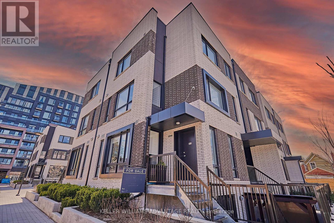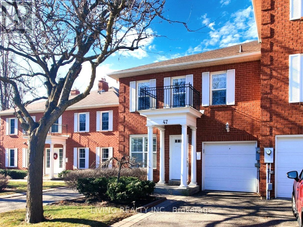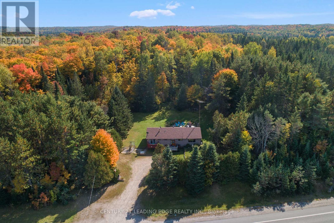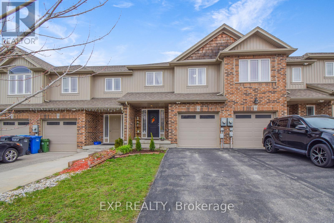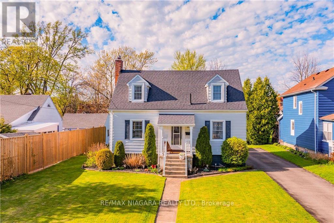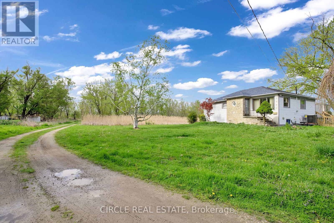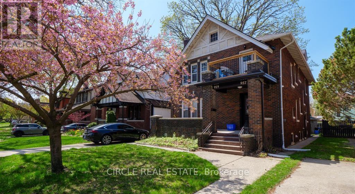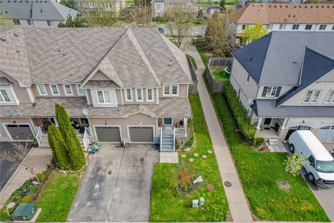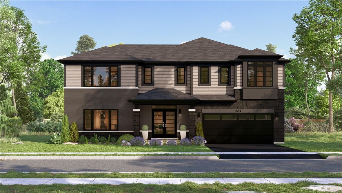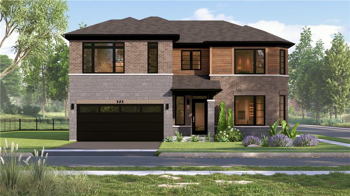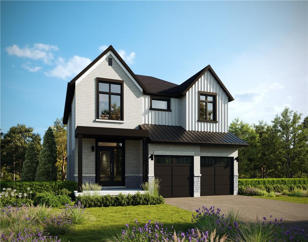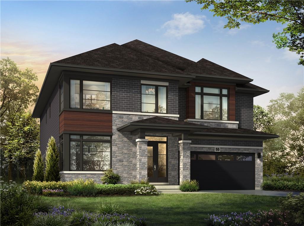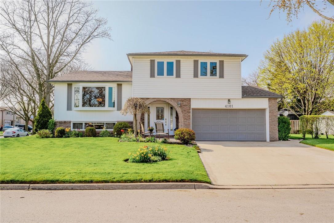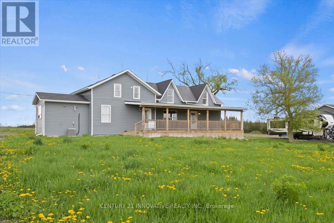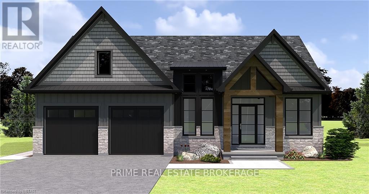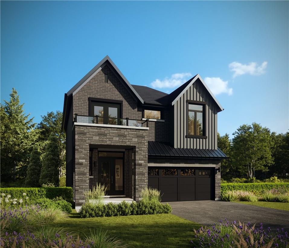#2311 -19 Bathurst St
Toronto, Ontario
South Facing 3 Bedroom 2 Bathroom Corner Unit With Unobstructed Lake views. Catch The Sunset On Your Massive 181sf Balcony. Modern Finishes Throughout, Undercabinet Lighting, Engineered Quartz Countertops & Marble Washrooms. Loblaws Flagship Supermarket, Shoppers Drug Mart, LCBO & 50,000Sf Of Essential Retail At Your Doorstep. Steps To The Lake, Billy Bishop Airport, Restaurants, Shopping, Financial/Entertainment District, Parks, Schools, Sports Arenas & More! Easy Access To Highway/TTC. **** EXTRAS **** Bosch Appliances (Fridge, Oven, Stove, Range Hood, Dishwasher), Washer and Dryer, Window Coverings. 24 Hrs Concierge, Party Room, Pet Spa, Yoga, Gym, Pool, Rooftop Terrace, Kids Playroom Guest Room (id:27910)
Ipro Realty Ltd.
#614 -25 Oxley St
Toronto, Ontario
Welcome To Glas Condos. Fantastic Loft Style Condos Nestled between The Heart Of King and Queen West. Enjoy 9 Ft Ceilings With Exposed Concrete. Love to cook? Enjoy your Gas range and your private gas BBQ on your oversized balcony tucked away from the hustle and bustle. Functional layout with low maintenance fees, this unit is perfect for an end use or an investor. Come And Take A Look As This Unit Will Not Last (id:27910)
RE/MAX Ultimate Realty Inc.
#403 -60 Mendelssohn St
Toronto, Ontario
2-bed, 2-bath immaculately maintained unit offering spacious and bright living. Conveniently located on the subway line with easy access to amenities and a community center. Enjoy a large balcony accessible from the living room, an oversized kitchen with granite countertops, a breakfast bar, and a double under-mount sink. The open concept living and dining area complements the well-thought-out layout. The master bedroom is generously sized, featuring an ensuite bath and a spacious closet. The parking space is conveniently close to elevators, and a good-sized locker is also included. This unit is a must-see, showcasing perfection. **** EXTRAS **** Fridge, Stove, Built-In Dishwasher, Washer, Dryer, All Light Fixtures (id:27910)
Century 21 Percy Fulton Ltd.
58 Quarrie Lane
Ajax, Ontario
Bright And Spacious 1824 Sq. Ft. 3 Bed, 3 Bath End Unit Freehold Townhome Located In A Family Friendly Neighbourhood. This Home Features Hardwood Floors On The 2nd Floor And 3rd Floor Hallway, Smooth Ceilings On Ground And Second Floor, Oak Staircase, Built-in Speakers On The Main & Second Floor And In The Primary Bedroom. Large Kitchen With A Breakfast Bar And S/S Appliances, Breakfast Area With Walk Out to Balcony, Primary Bedroom With A 3-Pc Ensuite & Walk-In Closet, Office On Ground floor, Upgraded Light Fixtures, Access To Garage From Inside The Home & Much More. Located In A High Demand Area In NW Ajax! Close To Schools, Shops, Hwy 412, 407, 401, Transit, Golf Course & Much More!! POTL Fee Includes Water, Snow & Garbage Removal. **** EXTRAS **** S/S Fridge, S/S Stove, S/S Dishwasher, Washer, Dryer & CAC. Hot water tank is rental. (id:27910)
RE/MAX Realtron Ad Team Realty
208 Scarborough Golfclub Rd
Toronto, Ontario
Beautiful Freehold Townhouse Situated In A Prime location, 3 plus 1 good size bedroom freshly painted and recently renovated, oak Stairs hardwood throughout NO CARPET in the house, brand new quartz countertop and washroom, S/S appliances in the kitchen pot lights throughout main floor 5 mins To Guildwood Go Station, 30 Mins To Heart Of Downtown; 24Hr Access To All Major Ttc Routes Available In Walking Distance. 10 Minutes To Highway 401, U Of T Campus; Rouge Beach, Park, Gym, Shopping. Open House on May 11th & May 12th (Sat - Sunday) 2pm-4pm. **** EXTRAS **** All electrical fixtures, all window coverings, S/S Fridge,1 Stove, Dishwasher, Washer & Dryer, . It is a Freehold Townhouse (id:27910)
RE/MAX Real Estate Centre Inc.
#1802 -225 Village Green Sq
Toronto, Ontario
The Allure of a Tridel Luxury Condom * 2 Bedrooms 2 Bathrooms * Prime Scarborough Locale * Situated Conveniently Close to Highway 401, Major Retail Outlets, and TTC Access * Bright and Spacious Unit is a Gem * Revel in its Modern Ambiance with Laminate Flooring Throughout * The Kitchen is a Culinary Delight, Featuring Stainless Steel Appliances, Quartz Countertops, a Stylish Backsplash, and Ample Pantry Space * Retreat to Generously Sized Bedrooms Offering Ultimate Comfort * Step into the Living Room, which Opens to a Balcony Offering Unobstructed East Views for Tranquil Moments * Indulge in the Array of Upscale Amenities, including Spa Rooms, a Fitness Centre, Yoga Room, Party Room, and Outdoor Facilities * Making Every Day a Luxurious Experience (id:27910)
RE/MAX Partners Realty Inc.
78 Brownstone Circ
Vaughan, Ontario
Discover this beautifully upgraded 3-bedroom family home in the sought-after Thornhill neighborhood, offering over 2,300 sq.ft. of living space. Open-concept living and dining area features pot lights and hardwood floors, this home is designed for both functionality and style. The kitchen has large bay window, countertop, s/s appliances with ample cabinet space. Adjacent to the kitchen, the family room invites relaxation with its cozy fireplace. The upper huge primary room offers with a sitting area, walk-in closet and luxurious 5-pc ensuite bathroom. Natural light floods the hallway through a skylight. The finished basement with 3-pc bathroom and a walk-out to the backyard, making it ideal for entertaining or additional living space. Don't miss this opportunity to own a beautiful home in a prime location with everything you desire! **** EXTRAS **** This property offers an exceptional location, just steps away from Yonge street and the site of the future subway station. (id:27910)
Home Standards Brickstone Realty
339 Lewis Dr
Orangeville, Ontario
Beautiful Multi Family/Investment home. This detached home is in a family friendly area, close to schools and parks and walking distance to restaurants, shopping, and the dog park. This home has been updated top to bottom and is move in ready. Arrive to the triple car drive and 2 car garage and be greeted by a large deck as you enter the home. The spacious foyer showcases the hardwood stair case and leads you to a convenient powder room and laundry room off the garage. The updated kitchen with breakfast nook and stainless appliances overlooks the open concept dining and living room. Enjoy the morning sun on the large deck off of the dining room. Large primary bedroom with w/i closet and semi-ensuite, and two additional bedrooms complete the upper level. The walkout basement has been completely updated with rec room, full bath, kitchen, private laundry and bright bedroom with double closet. Fenced backyard offers mature trees & garden shed & lower level deck. TURN KEY! Furnace 2019 **** EXTRAS **** A/C 2017, Lower Deck 2020, New Elec Panel 2021, New Driveway/Roof/Eaves 2022. S/S appliances. Laminate and Vinyl plank throughout. Income and inlaw potential with desirable rental rates. make this a great investment. Welcome home! (id:27910)
Royal LePage Rcr Realty
#1803 -33 Elm Dr W
Mississauga, Ontario
Discover the allure of 33 Elm Dr, Unit 1803, a captivating one-bedroom condo nestled in the vibrant heart of Mississauga. Step into a luminous living space, seamlessly merging with a dining area, ideal for both relaxation and entertainment. Enjoy the luxury of a walkout balcony, offering panoramic views and a breath of fresh air. The kitchen is a delight, boasting a built-in dishwasher, granite countertops, and abundant cabinet space. The bedroom is a peaceful retreat, featuring a built-in closet for optimal storage and organization. This condo includes an underground parking spot, a locker, and an outside visitor parking spot for added convenience. Embrace the urban lifestyle with shops, restaurants, parks, and amenities just moments away. Indulge in the building's outstanding amenities, including a pool, hot tub, exercise room, and full-time concierge. With reasonable maintenance fees, this condo presents a prime opportunity for luxurious living in Mississauga. **** EXTRAS **** Fridge, Stove, Dishwasher, Washer, Dryer. (id:27910)
RE/MAX Royal Properties Realty
#1716 -39 Annie Craig Dr
Toronto, Ontario
Welcome To 39 Annie Craig Dr, The Cove Newer Boutique Building. Luxury Executive Waterfront Condo, With 2 Balconies And A Breathtaking Unobstructed Lake And City View. Spacious, Bright Apartment, Featuring 10 Ft Ceilings, Crown Moulding, Modern Eat-In Kitchen With White Cabinets, Quartz Counters And Backsplash. Upgraded Floors Throughout, Remote Blinds In Bedrooms. First Class Neighborhood, Prime Waterfront Style Living. Steps To Trails, Streetcar, GO Train, QEW, Shops Restaurants, And All The City Can Offer. **** EXTRAS **** Large Storage Locker (12 Ft x 9 Ft), Adjacent To The Parking Space. Parking And Locker Convenient Located Very Close To Elevator. Large Laundry/Storage. (id:27910)
RE/MAX Experts
211 Provincial Pl
Brampton, Ontario
Welcome to 211 Provincial Pl, a spacious freehold end unit townhouse. 3 minutes walking distance to Professor's Lake, with lots of upgrades. Newer windows and furnace: 2014, tankless water heater: 2013, reverse osmosis water filter: 2016, new kitchen upgrade 2024, 4 upgraded baths, 2024. Freshly painted, double driveway with 4 car parking, large deck for entertaining. Hardwood and vinyl flooring throughout. Much, much more. Note: The in-law suite is unregistered. The existing 100 Amp electrical panel is scheduled to be upgraded to a 200 Amp panel before closing. **** EXTRAS **** Great family neighborhood. (id:27910)
Ipro Realty Ltd
#1809 -285 Enfield Pl
Mississauga, Ontario
Beautiful Corner Unit With Magnificent View. Close to all Amenities. Internet and cable included with rent. Property Available For You. Just Move In. EnSuite Bathroom, W/I Closet,Den Over Looking Japanese Garden, With Floor To Ceiling Windows. Photos taken 3 years ago after rental, now it's occupied. Property Available as of June 10th. **** EXTRAS **** Washer And Dryer. Stainless Steal (Stove, Fridge,Exhaust Fan,Dishwasher) All Light Fixtures And All Window Coverings (id:27910)
RE/MAX Premier Inc.
1265 Delphi Rd
London, Ontario
You cant beat the living space provided in a 4-level back split! Situated in a family friendly neighbourhood close to all amenities and schools, this inviting and spacious all brick home has been cherished by its single owner. Upon entry, you can feel the warmth of this home that has been lovingly cared for over the years. The main level boasts a formal living and dining room and an updated kitchen which is illuminated by a skylight. The natural light flooding the kitchen makes it a pleasure to cook and enjoy family meals. Upstairs, you will find 3 bedrooms and a foyer which all feature hardwood flooring, lots of closet space and a 4-pc bathroom. The family room with gas fireplace provides an abundance of space for relaxing or entertaining family and friends. A 3-pc bathroom is located off the family room. Lower level offers a second kitchen for those large family gatherings, a laundry room, storage area and a large cold room. 1 1/2 attached garage with convenient inside entry. Outside, the fully fenced landscaped backyard boasts a concrete patio, gazebo, garden, shed with electricity and a small greenhouse. Upgrades include kitchen 22, furnace 22, roof 16, newer laminate flooring, newer appliances and main and upper level painted in a neutral colour. Don't miss out! (id:27910)
Streetcity Realty Inc.
#44 -24 South Church St
Belleville, Ontario
Premier waterside community on Lake Ontario built by the reputable Duvanco Homes. Builder's model with over $45,000 in upgrades, including in-floor heating on main level, granite counters in kitchen and master ensuite, professionally landscaped yard, and more! The spacious first floor offers an open concept layout with 9' tray California ceilings, a formal dining room that flows into a spacious upscale kitchen with a walk-in pantry. Perfect for entertaining, the great room is enhanced by a fireplace and a walkout to your flagstone patio. The upper level consists of a large cathedral family room with a gas fireplace and a walkout to a balcony overlooking the harbour. 2 bedrooms and 2 bathrooms are located on the second floor including the primary bedroom which is the epitome of luxury living with a skylight, large walk-in closet and a meticulously designed bathroom with heated floors. Enjoy comfortable and convenient living steps away from all amenities. **** EXTRAS **** Professional window tint (west side), wired for EV charging, lawn sprinkler system, heated mainfloor, elevator shaft (currently closets), exceptional energy efficiency, model unit. (id:27910)
Century 21 Atria Realty Inc.
14 Succession Cres
Barrie, Ontario
Location, location, location! If you're looking for the perfect property to step into Barries real estate market youve found it in this unbeatable south end location. Close to large scale amenities, parks & trails, and just 5 minutes to the GO station. If you want to live in a community oriented neighbourhood - the south end is where you want to be, and this townhome is the place for you. You have 3 amazing schools walking distance from your doorstep including St. Gabriel the Archangel which is one of the best and highest rated elementary schools in all of Barrie, and Maple Ridge Secondary School, the newest and largest secondary school in all of Simcoe County. If you commute to work in the city youre a straight drive down Mapleview to highway 400. You have the Park Place commercial shopping plaza just 10 min away, offering fitness, recreation, restaurants, shopping, Costco, and all other day to day or large scale amenities you may need. As you step inside, the character of this attractive home is illuminated by all the natural right flowing in through the east exposure windows, from the updated flooring, lighting, neutral colour palette, to the renovated dual tone kitchen and hardware, barn door closet, beautifully decorated staircase and well laid out bedrooms. This property offers access to the backyard through the garage which makes spring and summer clean-up a breeze, carpet free living levels make cleaning up before guests a quick and easy task! The backyard comes with matured greenery that offers privacy, a shed for storage, and makes it a great space for entertaining and hosting. Roof redone in 2022. Video, 3D Tour, Aerials included. Dont skip your opportunity to view this property before its gone! **** EXTRAS **** DO NOT LET CAT OUT. TURN OFF LIGHTS, OCK DOORS, LEAVE CARD. KEEP DOORS SHUT WHEN COMING IN AND OUT OF THE HOUSE, THERE WILL BE A CAT PRESENT. CAT WILL BE IN BASEMENT (id:27910)
Sutton Group Incentive Realty Inc.
14 Succession Crescent
Barrie, Ontario
Location, location, location! If you're looking for the perfect property to step into Barrie’s real estate market you’ve found it in this unbeatable south end location. Close to large scale amenities, parks & trails, and just 5 minutes to the GO station. If you want to live in a community oriented neighbourhood - the south end is where you want to be, and this townhome is the place for you. You have 3 amazing schools walking distance from your doorstep including St. Gabriel the Archangel which is one of the best and highest rated elementary schools in all of Barrie, and Maple Ridge Secondary School, the newest and largest secondary school in all of Simcoe County. If you commute to work in the city you’re a straight drive down Mapleview to highway 400. You have the Park Place commercial shopping plaza just 10 min away, offering fitness, recreation, restaurants, shopping, Costco, and all other day to day or large scale amenities you may need. As you step inside, the character of this attractive home is illuminated by all the natural right flowing in through the east exposure windows, from the updated flooring, lighting, neutral colour palette, to the renovated dual tone kitchen and hardware, barn door closet, beautifully decorated staircase and well laid out bedrooms. This property offers access to the backyard through the garage which makes spring and summer clean-up a breeze, carpet free living levels make cleaning up before guests a quick and easy task! The backyard comes with matured greenery that offers privacy, a shed for storage, and makes it a great space for entertaining and hosting. Roof redone in 2022. Video, 3D Tour, Aerials included. Don’t skip your opportunity to view this property before it’s gone! (id:27910)
Sutton Group Incentive Realty Inc. Brokerage
935 King Road, Unit #19
Burlington, Ontario
Loft style in prime Aldershot location minutes to downtown shops restaurants, LaSalle park and more. Open concept main floor with walkout to private backyard terrace. Second level primary bedroom with 3 piece ensuite. Wood and 2 gas fireplaces, finished lower level, automatic garage door opener. 1 Bedroom, 2.5 Bathrooms. (id:27910)
Royal LePage Burloak Real Estate Services
371 Begonia Gdns
Oakville, Ontario
Gorgeous & Elegant Mattamy Built 'The Waterleaf' Model - 2,711 SQF. 4 Bedroom Home & 2.5 Washrooms With Open To Above Foyer, Spacious Living, Dining and Breakfast Rooms, High Ceilings, Hardwood Floors Throughout Main Floor, Chef's Kitchen With Stainless Steel Appliances, Centre Island, Granite Counters, Mud Room, Pantry, Interior Door To Garage. Walk-Out To Backyard From Breakfast Area, Second Level With Large Bedrooms, Built-In Office/Workspace, Laundry Room W/Sink. Rough-In Washroom In Basement. Entire Home Has Been Professionally Painted. Located In A Family Oriented Neighborhood, Close To Top Rated Public Elementary & Secondary Schools. Minutes To Sixteen Mile Sports Complex. Surrounded By Parks and Walking Trails. 9 Min To HWY-403/QEW, 4 Min To HWY-407 (NOTE: Most Of The Furniture Shown In Pictures Have Been Removed) **** EXTRAS **** S/S Gas Stove, S/S Built-In Dishwasher, Both S/S Fridge & Gas Fireplace (As is), Washer & Dryer. Garage Remote Opener, 2 TV Racks, All Existing Window Coverings, All ELFs, Broadloom Where Laid. (id:27910)
City Centre Real Estate Ltd.
26 Paultiel Dr
Toronto, Ontario
*Offers anytime (no offer date)* PREMIUM pie-shaped lot exclusively lined by mature hedges for the ultimate privacy + Remarkable lot size of 9117 sq ft + Get ready to immerse yourself with stunning breathtaking views in your very own backyard oasis + Incredible family home that has been meticulously maintained + Stunning brick and stone facade + Ultra long driveway + Double car garage WITH EV Charger Outlet (240V) + Fall in love with the chef's kitchen complete with a scenic picturesque bay window, granite counter top, undermount lights and ample cabinetry + 3 Pc ensuite bedroom conveniently located on the main floor + Oversized laundry room with additional space to accommodate a gym, craft room, workshop and storage + Hardwood/tile flooring throughout + Newly painted walls with smooth ceilings + Just move in or rebuild/renovate -the opportunity awaits for you! **** EXTRAS **** Epitome of convenience just mins to Finch Station (3 km), Bayview Station (4 km), Centerpoint Mall(2.5 km), Bayview Village (3.9 km), Hwy 401 (4 km), 1 km to local schools & minutes to elite private schools + Former 4 Br house (can revert) (id:27910)
Century 21 Atria Realty Inc.
#404 -18 Valley Woods Rd
Toronto, Ontario
Fabulous Bellair Gardens, nestled into the ravine near York Mills and the DVP. 1+1 bedroom with balcony, parking and locker. Open concept with beautiful kitchen complete with granite countertop, stainless steel appliances, breakfast bar and backsplash. Enjoy the amenities consisting of fitness centre, party room, library, visitor parking and concierge. Close to TTC, parks, Highway 401. (id:27910)
Keller Williams Portfolio Realty
#lower -1054 Copperfield Dr
Oshawa, Ontario
Beautiful freshly painted Walkout 2 Bedroom Basement new washer and dryer Ensuite Laundry . Good Location, S/S Appliances, Kitchen with extended island, beautiful wooden kitchen cabinets with lot of space, Dishwasher, full size fully renovated washroom with high end jacuzzi and separate glass shower as well, Peaceful Neighborhood, 1 parking On driveway, Conveniently Located To Major highways 401, 407, Shopping Centers, Medical Center, Plaza And more! 30% Utilities. **** EXTRAS **** Stainless Steel Double door Fridge, Stove, Microwave, White Dishwasher, Washer & Dryer, 1 Parking On Driveway, (id:27910)
Homelife/miracle Realty Ltd
#1707 -2460 Eglinton Ave E
Toronto, Ontario
This spacious 1+1 bedroom condo located at 2460 Eglinton Ave E, Unit 1707 offers comfort and convenience in one package.The open concept design seamlessly blends the living and dining room areas, large windows to bring in great natural light helping create an ideal space for comfortable living. Great sized kitchen that overlooks the dining area. Step inside to discover a versatile office/solarium space, perfect for work or relaxation. Enjoy the convenience of easy access to all amenities and transportation including subway, go train and buses . Whether you're commuting to work or exploring the vibrant neighbourhood, you'll appreciate the proximity to shops, restaurants, parks, and more. (id:27910)
Real Estate Homeward
1285 Wharf St
Pickering, Ontario
Truly One of a Kind. Ultra Modern 3200sf Executive Townhome with ELEVATOR & WATERVIEWS of Frenchmans Bay & Lake Ontario. Bespoke Finishes Throughout, Multiple Walkouts (5) to Patio, Decks & Rooftop Terrace Overlooking Pickering Harbour And The Marina. Loaded with Quality Upgrades Including Open Plan Concept, Hardwood Flooring Throughout, Multiple Pot Lights, Linear Gas Fireplace with Custom Entertainment/ Storage Cabinetry, Custom Walk-In Pantry, Gourmet Kitchen with Custom Quartz Countertops and Island/ Breakfast Bar, Coffee/Espresso Station with Beverage Centre, Upscale Appliances Including Wolf Gas Range. Potential In Law/Nanny Suite With Separate Entrance, 4 pc Bathroom And Walkout To Interlocking Patio. Custom California Shutters & Phantom Shades Throughout, 2 Furnaces, 2 AC units, GDO & remote, Natural Gas BBQ Hookup On Roof Top Terrace, 2nd Floor Laundry Centre. Imagine Walking To Frenchmans Bay Or Lake Ontario, Strolling Along the Boardwalk, Dining at the Port Restaurant Or On Your Own Boat With Your Own Private Dock, Then Watching the Sunset over Frenchmans Bay. All this 30 minutes to Bay Street, 5 minutes to 401, Town Centre & Pickering Go. Durham Live Casino Right Up The Road & Tons Of Shops & Restaurants At Your Doorstep - Life Doesn't Get Any Better Than This ! **** EXTRAS **** OPEN HOUSE SATURDAY MAY 11 2-4 PM (id:27910)
RE/MAX Hallmark First Group Realty Ltd.
122 Parkmount Rd
Toronto, Ontario
Live in one unit and rent the other two! Welcome to this stunning property nestled on a tranquil, tree-lined residential street, perfectly positioned between Danforth and Monarch Park. This impeccably crafted 3-unit home offers a gross rent of $7450/month, presenting a lucrative income stream for savvy investors or end-users who wish to live in one of the units and rent out the others. Fully renovated in 2017 with over $400K in renovations, each unit features separate entrances, ensuite laundry, and their own heating and cooling systems. With a projected CAP rate of 5.87% and positive cash flow, this property represents a rare find in Toronto's competitive real estate market. The main floor unit and basement unit are currently vacant, offering flexibility for new owners to either move in or rent out at market rates. The second-floor unit boasts vaulted ceilings in the bedroom and bathroom, adding a touch of grandeur, while both the second-floor and main floor units feature inviting decks, perfect for relaxing or entertaining. Whether you're seeking a turnkey investment property or a stunning residence with income potential, this opportunity offers the best of both worlds. **** EXTRAS **** Enjoy easy access to amenities & transportation options. The proximity to Coxwell Station makes commuting a breeze, with a mere 9-min walk. 1 designated parking spot at the rear of the property. Open House Sat May 11th & Sun May 12th, 2-4pm (id:27910)
RE/MAX Ultimate Realty Inc.
44 Shemer Dr
Vaughan, Ontario
Welcome To This Exquisite 4 Bedroom, 4 Bathroom Family Home - Inside Entry To Double Car Garage - Prime Thornhill Woods On A Quiet Street - Steps Away From Both Public And High Schools - This Aspen Ridge Gem is Primed For Immediate Occupancy - A Superb Layout With Hardwood Floors On Main & 2nd Floor - High Ceilings - Primary Bedroom With Custom Closet, Beautiful Ensuite - Glass Shower, Double Rain Shower Heads & His & Hers Vanity With Bianco Carrara Marble Countertop - Computer Niche On 2nd Floor - This Home Offers A Seamless Blend Of Functionality. Lookout From Large Window Over Sink In This Eat-In Kitchen Onto A Spacious Deck - Perfect For Entertaining - Enjoy The View Of The Inviting Custom, Heated Salt Water Pool. Shaded Seating Area In Backyard. The Spacious Family Room Complete With A Gas Fireplace And 4-Speaker Surround Sound Provides A Warm And Inviting Atmosphere For Gatherings And Relaxation. Basement Apartment With Rec Room, Bedroom, W/I Closet & Kitchen. Great In-Law Suite Or Rental. Walking Distance To Parks, Schools, Community Centre, Trails & Public Transportation. Minutes To Highway 7 & 407. Open House Sat May 4Th & Sun May 5th 2-4pm **** EXTRAS **** Fully Landscaped Front & Backyard,Fenced Yard, Shed Under Deck,Interlocking,All Windows Replaced In 2017,Parking For 7 Cars, Pool (Heater-3 Yrs, Pump-1 Yr)Roof-3 Yrs. Cold Cellar,Elec Vehicle Hookup,Toto Bidet, HD TV Antenna,Shed Under Deck (id:27910)
RE/MAX Hallmark Realty Ltd.
9 Deepwood Cres
East Gwillimbury, Ontario
***Open House Saturday, May 11th & Sunday, May 12th between 2pm-4pm***The Gem Of Sharon***Sun Filled Detached 4 Bedroom Fully Upgraded Dream Home On Huge Premium Extra Deep Lot With South Facing Backyard!***Fantastic Open Concept Layout, Bright & Spacious Rooms. Gourmet Kitchen W/Extended Cabinets, Pantry, High-End Appliances, Centre Island,Granite Counter, Custom Backsplash,Light Valance. Designer Lighting,Smooth Ceilings Thru-Out, Hardwood Floors On Main & 2nd Floor, Lots Of Pot Lights, Stained Oak Stairs With Iron Pickets, Gas Fireplace. Master Bedroom With Spa Like Ensuite His/Her Sinks, Soaker Tub, Glass Shower & Large W/I Closet. Additional Huge Unspoiled Basement W/Oversized Windows & R/I 3Pc Washroom. Access To Garage From Inside Of Home. Fully Fenced Backyard With Deck To Enjoy. Extra Long Driveway With No Sidewalk. Ideal Location!Located In A Prestige & Established Quiet Upscale Neighbourhood Of Sharon. Steps To Parks, Walking Tails, Upper Canada Mall,LA Fitness,Costco, Walmart, Superstore, Schools, Restaurants,Golf Club,Hwy 404 & Go-Train! **** EXTRAS **** Wolf Gas Stove,S/S Rangehood,Fridge,B/I Miele Dishwasher,Washer & Dryer.Light Fixtures,Window Coverings,Closet Organizers,All Washrooms Quartz C-Tops.Freshly Painted.Central Vac, A/C, 200 Amp Panel,Nest Thermostat,Water Softener,Cameras,GDO (id:27910)
RE/MAX Premier Inc.
36 Lakeside Dr
Innisfil, Ontario
Great opportunity for the savvy Buyer! Nestled in an enclave of Innisfil, this waterside-adjacent community offers so much. Build your dream full time residence on this private corner lot with access to water. Property being sold for land value and offers endless potential, with a prime waterside-adjacent location, wonderful sense of community, amenities near by, well and septic in place. (id:27910)
RE/MAX Hallmark Chay Realty
271 Rhodes Circ
Newmarket, Ontario
Nestled in sought after Glenway Estates, this beautiful and well maintained 4-bedroom 4-bathroom home is the one you have been waiting for! An abundance of renovations throughout and a sleek modern style that seamlessly flows throughout the home offering timeless elegance. The interior boasts a thoughtful layout, providing ample space for families. Formal living area with a walk through to the dining room. Step into the kitchen that boasts quartz countertops, tile backsplash, stainless steel appliances, a large centre island and is combined with the breakfast area that offers a walk-out to the backyard. Welcoming family room features large windows overlooking the backyard and a cozy gas fireplace. Walk upstairs and into the primary bedroom that features a walk-in custom closet and a stunning renovated 4-piece ensuite. 3 more bedrooms and a 4-piece main bathroom complete the second floor. Beautifully finished basement offering fabulous flex space, pot lights throughout, a wet bar and ample storage! Private and mature fully fenced backyard featuring an 18x33 above ground pool, large deck and hot tub the perfect area for entertaining! An idyllic family home close to shops, restaurants, schools, Go Transit and more! This is the one for you. (id:27910)
Royal LePage Rcr Realty
99 Durhamview Cres
Whitchurch-Stouffville, Ontario
Welcome to this charming 3-bedroom, 3-bathroom family home in a well-sought neighborhood in Stouffville! This home features a kitchen with ample storage space, perfect for the home chef. The open-concept eat-in kitchen, with a gas fireplace, create a warm and inviting space for families and friends to gather. The primary bedroom is generously sized, complete with a 3-piece ensuite, a large picturesque window, and a spacious walk-in closet. From the instant you arrive, this home radiates love and warmth. (id:27910)
RE/MAX Royal Properties Realty
866-878 Sixth St
Clearview, Ontario
Nearly 1 acre building lot. Formerly 866, 870, 878 Sixth St. Lots have been legally merged and approved by the township as a residential building lot. Zoned RU (rural), which allows for a variety of uses, including a primary dwelling and accessory building. **** EXTRAS **** 1 min to Collingwood, 5 min to Blue Mountain. *For Additional Property Details Click The Brochure Icon Below* (id:27910)
Ici Source Real Asset Services Inc.
255 Barber Dr
Halton Hills, Ontario
Beautifully maintained 2,627 sq. ft Four-bedroom home + finished basement, nesting on a large corner lot 49x125 in Georgetown South. Fabulous layout. 9 Ceilings on main floor. This home offers an Open concept Living and an Open to above Dining room, main floor Office, Family room with gas fireplace. Kitchen with eat in breakfast area w/o to deck. The oak hardwood floors grace the main floor (except the Office) and porcelain tiles. The upper level offers four generous sized bedrooms including the primary bedroom with ensuite and w/I closet. Finished basement with wet bar, recreation room, pot lights, a full bathroom, also an extra room that could be easily converted to a bedroom. Convenient main floor laundry room with access to double garage. Lots of storage space. Large private fenced yard. Move in and enjoy! Close to schools, parks, shops, rec centre etc. (id:27910)
RE/MAX Real Estate Centre Inc.
#19 -935 King Rd
Burlington, Ontario
Loft style in prime Aldershot location minutes to downtown shops restaurants, LaSalle park and more. Open concept main floor with walkout to private backyard terrace. Second level primary bedroom with 3 piece ensuite. Wood and 2 gas fireplaces, finished lower level, automatic garage door opener. 1 Bedroom, 2.5 Bathrooms. (id:27910)
Royal LePage Burloak Real Estate Services
#16 -20 Ed Clark Gdns
Toronto, Ontario
Enjoy a contemporary and chic living experience at Reunion Crossing - Move-in ready! Nestled in the vibrant neighborhood of Weston-Pelham Park, this exquisite stacked townhouse offers three bedrooms, two baths, a locker, and parking, complete with a private Hypercharger for EV owners. Step into the meticulously designed interior and discover a modern kitchen featuring a glass tile backsplash, stainless steel appliances, and a breakfast bar. Flooded with natural light, the open-concept living and dining area is complemented by a stylish 3-piece bath boasting playful blue accents and a bonus entryway closet on the main level. Descend downstairs to find the tranquil bedrooms and another stunning 4-piece bath. The primary bedroom showcases a walk-in closet, while one bedroom doubles as an office with access to a private terrace, perfect for urban relaxation. The remaining bedrooms offer spaciousness and brightness with large windows. Convenience is key with intelligently placed laundry facilities adjacent to the bedrooms. Step out onto the private terrace, ideal for summer BBQs and city living. Residents can indulge in a range of amenities including a fitness center, community/party room, urban garage/workshop, pet spa, and courtyard with BBQ facilities for larger gatherings. A children's play area and splash park are also slated to enhance the community. Located minutes from Sadra Park and TTC access, with a variety of small businesses along St Clair, residents enjoy easy connectivity. Additionally, proximity to the Stockyards, the Junction, and Corso Italia ensures access to a myriad of amenities and attractions. **** EXTRAS **** Whole-home humidifier added to HVAC system. Wood gazebo in the terrace, and a Murphy wall bed. Google nest and doorcam, smart light switch on the front porch, and handy smart thermostat. Parking for 1 car including a hypercharger for EV's. (id:27910)
Keller Williams Advantage Realty
47 Stornwood Crt
Brampton, Ontario
In a prime location on the border of Brampton & Mississauga, this 1,808 SF spacious Executive Townhome is move in ready! This beautiful home offers a stunning large modern Kitchen with Updated Floor Tiles/Backsplash, Quartz Counter, Breakfast Bar, S/S Appliances & LED Pot Lights throughout. Hardwood on Main Floor, Spacious Living & Dining Room with lots of Natural Light and 2 Walk-out to a Garden Backyard. Two Huge Bedrooms on 2nd Floor can be converted to a 3 BR and both have ensuite bath and Walk-in Closets, Retreat Area in Master Bedroom can be easily converted to a Den. Professional Finished Basement with LED Pot Lights, is perfect for Recreation and Home Office. Laundry in Utility Room has ample cabinets with Quartz Countertop and lots of Storage Space. This Home has it all! Schedule a Viewing today and make this Dream Home yours! **** EXTRAS **** Front Yard has Unobstructed View facing Green Space & Outdoor Pool for Enjoyment. Mins to Hwy 407,410&401.Easy access to Public Transit, Schools, Shoppers World Mall, Walking Trails,Golf Course, Eateries, Super Market,Walmart,Costco & more! (id:27910)
Living Realty Inc.
28310 Highway 28 S
Faraday, Ontario
Set On A Sprawling 10-Acre Estate Near The Serene Waters Of Paudash Lake, this Inviting 3 Bds, 2Baths Home Is A Haven For Nature Enthusiasts. Surrounded By A Tapestry Of Trails & Lush Forests, The Property Offers An abundance Of Walking Paths That Wind Through The Enchanting Landscape. Boasting Fresh Paint(2023), Updated Baths(2022), Refreshed Primary Ceiling, Floors, Balcony For Coffee(2022). Perfectly Suited For Those Who Cherish Outdoor adventures. This Idyllic Retreat Provides A Tranquil Escape. Renovated Kitchen Features New Range & Vents (2022). Roof Shingles Replaced, Forced Air Propane Installed in 2017. Updates To Water Pipelines (2022). New Flooring In Dining, Kitchen, Hall, Baths & Beds(2022). Conveniently Located Close To All Amenities, Shopping, Hospitals &Entertainment. Discover A Sanctuary That Creates A Seamless Blend Of Serenity, Exploration &Convenience While Enjoying Local Amenities. Don't Miss Out! This One Won't Last! **** EXTRAS **** Furnace is owned. Land May be severed, subject to county of Hastings approval. Severance approval tobe obtained and verified by buyer or buyer's agent. (id:27910)
Century 21 Leading Edge Realty Inc.
36 Jeffrey Dr
Guelph, Ontario
SOLD CONDITIONAL Introducing the epitome of modern elegance at 36 JEFFREY Drive, Guelph. This immaculately maintained townhouse, constructed in 2015, offers a harmonious blend of luxury and convenience. Boasting 3 bedrooms and 4 baths, this home features recent upgrades including a freshly painted interior, enchanting pot lights, and meticulously painted driveway, deck, and fence. With a walkout basement and resplendent hardwood flooring adorning the main level, the home exudes an inviting charm. The gourmet kitchen, complete with stainless steel appliances including a dishwasher, dryer, refrigerator, and stove, is a culinary enthusiast's dream. Parking is a breeze with an attached garage and private single-wide driveway accommodating up to 3 vehicles. Situated just moments away from Starwood Park and a short stroll from school bus stops, convenience is at your doorstep. Enjoy easy access to essential amenities including recreation centers, libraries, and gas stations, all within a 5-minute drive. Listed at $779,900, this exquisite residence offers the perfect opportunity to embrace luxurious living in a prime Guelph location. (id:27910)
Exp Realty
5857 Murray St
Niagara Falls, Ontario
Discover this enchanting Cape Cod-style residence nestled on an expansive, awe-inspiring lot. This exquisite home truly is a must see! Step inside to be greeted by a warm and inviting living room filled with natural light accentuating the gleaming hardwood floors throughout. Cozy up by the gas fireplace or admire the custom-built wall shelving that adds a touch of sophistication. There is a spacious kitchen with all new appliances, offering ample cupboard space and functionality, while the adjacent formal dining room provides an elegant space for entertaining guests. Upstairs, three generously sized bedrooms await, along with a stunning, recently renovated bathroom. Descend to the basement, where a separate entrance leads to a welcoming foyer, 3 pc bath, and a cozy rec room perfect for relaxing evenings. The laundry room is a pleasant surprise, making chores a breeze. With potential for an in-law suite or short-term rental capability, thanks to its proximity to the world-renowned Niagara Falls and bustling tourist area, the possibilities are endless. Outside, the backyard is a sanctuary of serenity, boasting professionally landscaped gardens. Enjoy outdoor gatherings on the spacious deck overlooking the huge pool sized yard, complete with a charming corner pergola and a newly constructed wooden gazebo. (id:27910)
RE/MAX Niagara Realty Ltd.
2990 Front Rd
Lasalle, Ontario
Rarely found, this spacious ranch-style home occupies nearly an acre of land nestled in the heart of Lasalle. Introducing 2990 Front Road, a substantial property set on a secluded lot. This delightful residence boasts three bedrooms, hardwood flooring, a rear porch overlooking a vast yard, and ample parking space. Situated near the water in a tranquil and serene locale, it is currently leased for $2050 plus utilities. Whether seeking an investment opportunity for rental income or envisioning the potential to develop into a residential estate lot in the future, this property is sure to satisfy discerning buyers **** EXTRAS **** Brand new air conditioner and furnace (heat pump) all have 9 years warranty for parts Brand new Electric Panels breaker system and Brand new roof (id:27910)
Circle Real Estate
957-59 Victoria Ave
Windsor, Ontario
INVESTORS DREAM!! MASSIVE TURN KEY DUPLEX READY TO BE ADDED TO YOUR PORTFOLIO!! A++ LOCATION, CLOSETO ALL AMENITIES; MALLS, RIVER FRONT, UNIVERSITY, HOSPITAL ETC. This modern and well-maintained property can be your home or an excellent investment opportunity! Top floor currently tenanted for$1,366.20 per month and main floor is tenanted for $1,383.75 per month. Each unit features 2bedrooms, 1 4pc Bath, large living rooms with a fireplace, separate meters, front porch and a double garage! This is an opportunity you do not want to miss, fully brick purpose build duplexes are very rare, a must see! **** EXTRAS **** 2 x Fridge, 2 x Stove, 2 x Dishwasher, Washer & Dryer (id:27910)
Circle Real Estate
28 Gowland Drive
Hamilton, Ontario
First time Buyers! Downsizers! Discover your next home in the modern community of Binbrook. This impeccable 3 bedroom, 2 bathroom, END UNIT, FREEHOLD townhome offers spacious living with classic finishes. The main floor features a spacious kitchen that flows naturally into the inviting living/dining space. Looking through the patio doors you are treated to a view of your backyard oasis complete with gazebo and hot tub. The second floor is carpet free, boasts 3 spacious bedrooms and a 4 piece bathroom. You will enjoy the convenience and efficiency of the second floor laundry room. Heading to the basement you will find a space for entertaining or a guest room with a 3 piece washroom. Enjoy the convenience of newer appliances and the comfort of walking distance to the renowned Binbrook Fairgrounds. Nature enthusiasts will appreciate its proximity to conservation areas, while golfers will love having courses nearby. Plus, families will benefit from being close to schools. Don't miss this opportunity to live in a vibrant community with all the amenities at your fingertips! (id:27910)
Realty World Legacy
Lot 105 Bee Crescent
Brantford, Ontario
Spacious 4 bed plus loft, 2.5 bathroom, 2798 sqft ELS Modern Custom designed home to be built, by Losani Home, on a walk-out lot backing onto green space. Loft can be upgraded to 5th bedroom if you act soon! Amazing open concept home, main floor features 8' doors, ceramic throughout foyer, breakfast, kitchen, mudroom and powder room. Great room features hardwood flooring and large windows. 8' Sliders from Breakfast to 8 x 4 deck. Kitchen includes pantry, quartz counter tops, upper corner cabinet and island with flush breakfast bar. Oak stairs from main floor to second floor. Main bedroom features walk-in closet with ensuite featuring double sink, quartz counter tops, tiled shower frameless glass shower and freestanding soaker tub . Main bathroom has double sink, quartz counter tops, tub/shower and linen closet. Convenient second floor laundry. Upgrades window size and 3 pc rough-in in full unfinished basement, Close to waling trails, schools and shopping. Closing early 2025.Open House at Losani sales office at 501 Shellard Lane Brantford as this home is to be built (id:27910)
Royal LePage Macro Realty
Lot 104 Bee Crescent
Brantford, Ontario
Custom home to be built by award winning Losani Homes on large corner lot! The Trevino Modern 3 bed, 3.5 bathroom , 2135 sqft home is custom designed with luxury in mind. Walk into the open-to-above foyer from your covered porch to your enormous great room with 8' patio sliders to covered porch which leads to extended deck. Dinette also features 8' sliders to 18'8 x 7'10 deck. Kitchen boasts pantry, peninsula with breakfast bar, quartz counter tops, undermount sink, pot and pan drawers and angled corner cabinet. Main bedroom boasts walk-in closet and ensuite with double sink, quartz counter tops, undermount sink and tiled walk-in shower with frameless glass door. Bed 2 features an ensuite with tub/shower, quartz counter tops and undermount sink. Bed 3 has cheater door to main bathroom with tub/shower , quartz counter tops and undermount sink. Laundry is also conveniently located on second floor. Close to schools, shopping and walking trails. Closing early 2025. (id:27910)
Royal LePage Macro Realty
320 Gillespie Drive, Unit #lot 102
Brantford, Ontario
Popular 4 bed, 2.5 bathroom, 2483 sqft Millbank Farmhouse to be built by Losani Homes on a walk-out lot backing onto green space! If you act soon you can upgrade to 5 bedroom plan! This gorgeous design features impactful 8' doors on main floor for added wow factor, 3 sided glass fireplace between living and great rooms, formal dinning area, breakfast with 8' high sliders to 6' x 10' deck and kitchen with walk-in pantry and island with flush breakfast bar. Oak stairway from main to second floor. Main bedroom features walk-in closet, ensuite with quartz counter tops, double sink, soaker tub, tiled walk-in shower with frameless glass door. Convenient second floor laundry. Main bathroom also features quartz counter tops. Full height unfinished basement with 3pc bathroom rough-in. Close to walking trails, schools and shopping. Closing early 2025. Open house at the sales office at 501 Shellard Lane, Brantford (id:27910)
Royal LePage Macro Realty
477 Blackburn Drive, Unit #lot 243
Brantford, Ontario
Beautiful executive 4 bed, 3.5 bathroom, 3319 sqft Corsica Modern to be built by Losani Homes in sought after Brant West. Choose your own finishes with the help of our designers. Main floor boasts stunning high ceiling entrance, 8' doors, huge windows for maximum natural light, a living room perfectly situated to be used as a home office where you can meet with clients, separate formal dinning area for entertaining, large great room, breakfast with sliders to rear yard and kitchen with angled upper corner cabinets, quartz countertops, island and microwave shelf. Oak stairs from main to second floor. Main bedroom features luxury ensuite with double sink, soaker tub, tiled shower with frameless glass door. Bed 3 and 4 enjoy a shared bathroom with double sink. Bed 2 has cheater door to main bathroom. Convenient second floor laundry. Increased basement windows, in full height basement and 3pc basement rough-in. Close to walking trails, schools and shopping. Closing late 2024.Open House at Losani sales office at 501 Shellard Lane Brantford as this home is to be built. (id:27910)
Royal LePage Macro Realty
4101 Marcia Place
Burlington, Ontario
Rare to find 4 bedroom 4 level side-split with Main Floor Family Room and above grade Double Car Garage. This home offers 2,232 sq. ft. Of living space (1,800sq.ft above grade).This home sits on a quiet court in popular South Central Burlington, convenient for shopping, dining, QEW and GO. Beautiful perennial garden bloom year after year. No need to water the lawn and gardens, the in ground sprinkler system takes care of that core for you! Huge crawl space on lower level for storage. Many updates including: Furnace/A/C c.2015, Roof (c.2021), windows (c.2022), Powder Room (c.2020), Patio door (c.2015), Front Door (c. 2019), kitchen sink & countertop (2021). Lovingly maintained by the same owners for 48 years, it’s time for a new family to make this home. (id:27910)
Right At Home Realty
3616 Blessington Rd
Tyendinaga, Ontario
Experience Rural living on over 84 acres land. This recently renovated farmhouse invites you to embrace the charm of open-concept living, boasting gorgeous exposed beams stretching up to a high, cathedral ceiling. The bright kitchen, adorned with sleek granite countertops, Stainless Steel appliances and modern finishes, is perfect for culinary adventures and gathering with loved ones. Step outside onto the covered front porch, where you can take in the breathtaking views, or Step outside onto the covered front porch, where you can take in the breathtaking views, or cozy fire pit, ideal for Entertaining & BBQ in starlit evenings. In addition to the farmhouse, a new garage and a restored barn offer ample space for storage & hobbies. Newer mechanical, electrical, and plumbing systems, as well as a reliable 30 ft well (2018) This property seamlessly blends historic charm with modern comfort and convenience.Convenient location ,10 minutes HWY 401 & along Bus school route **** EXTRAS **** Zoned MA13 ,Potential Severance -Buyer /Buyers agent to do due diligence- (id:27910)
Century 21 Innovative Realty Inc.
35924b Corbett Rd
North Middlesex, Ontario
Looking to custom build a house on a quiet rural property? Look no further. Introducing this custom-built bungalow on a large residential lot just a 10 minute drive to Grand Bend, and 40 minutes to London! This stunning home will be sure to impress upon completion, boasting an exterior with impressive curb appeal and unique design. Entering the main foyer, the attention to detail and high end finishes become evident. This convenient design features an open concept kitchen, dining and living area with a custom fireplace feature, along with an office, mudroom, second bedroom and a full bathroom with a tiled shower. The lower level features two additional bedrooms, a full bathroom and a large recreation room - perfect for entertaining with a roughed in bar/kitchenette. Don't miss this opportunity to build your dream home - act quickly and personalize your selections. Additional floor plans/designs are available. (id:27910)
Prime Real Estate Brokerage
Lot 103 Gillespie Drive
Brantford, Ontario
New Modern Farmhouse by Losani Homes. The sought after MacIntosh Model Four Bedroom 3.5 Bath with Walkout Basement! Still time to choose colours and finishes! Kitchen offers a corner walk in pantry, Ceaserstone counters, walk out to your 6' x 10' Deck off your Breakfast area. Ceasarstone counters throughout the bathrooms. Gas fireplace with build out and painted mantel. Engineered hardwood in the main hall and great room. Oak stairs from main floor to second floor. Exterior spotlights and additional pot lights on the main floor. Walk out Basement with a Three-piece rough in offering great potential. Don't hesitate reach out now to begin planning your new home. (id:27910)
Royal LePage Macro Realty

