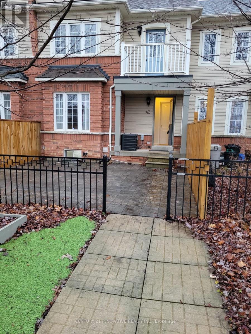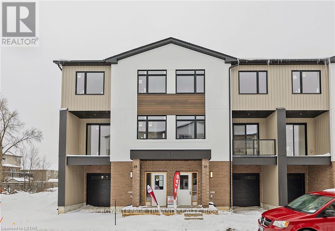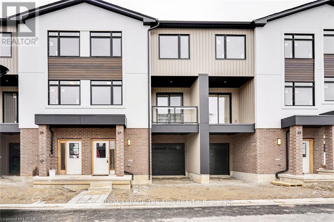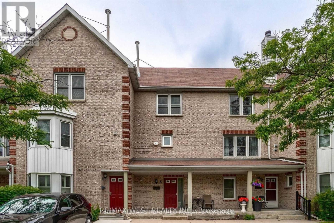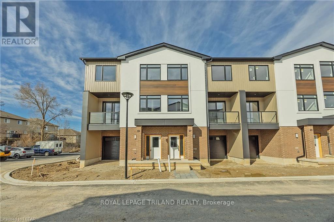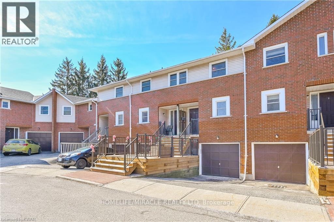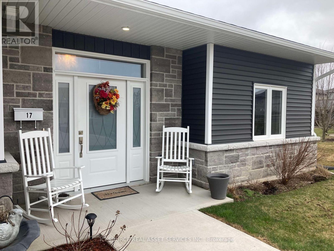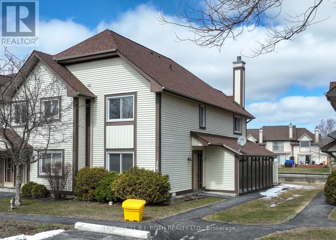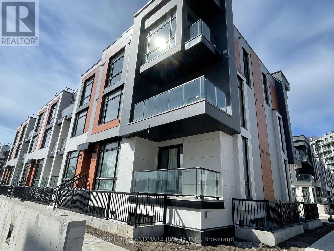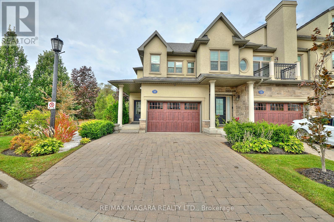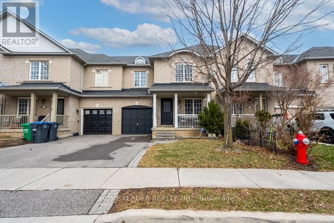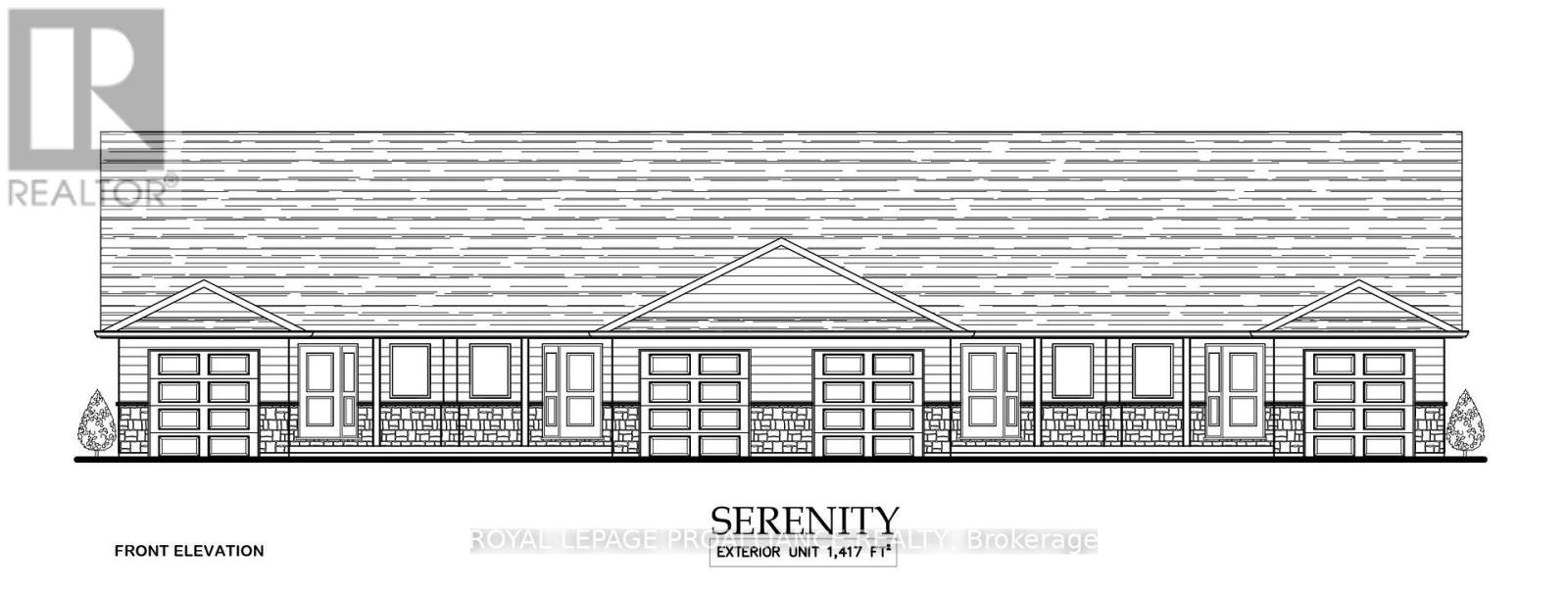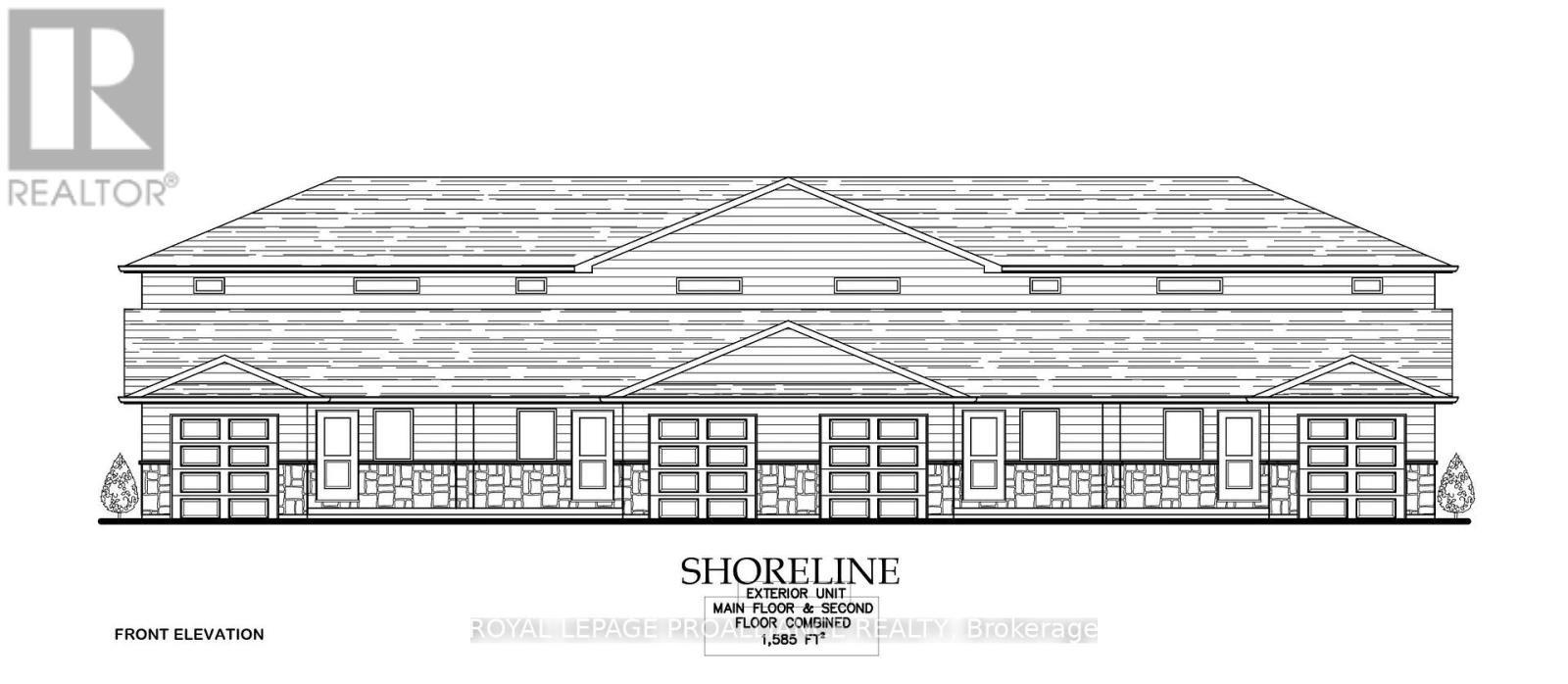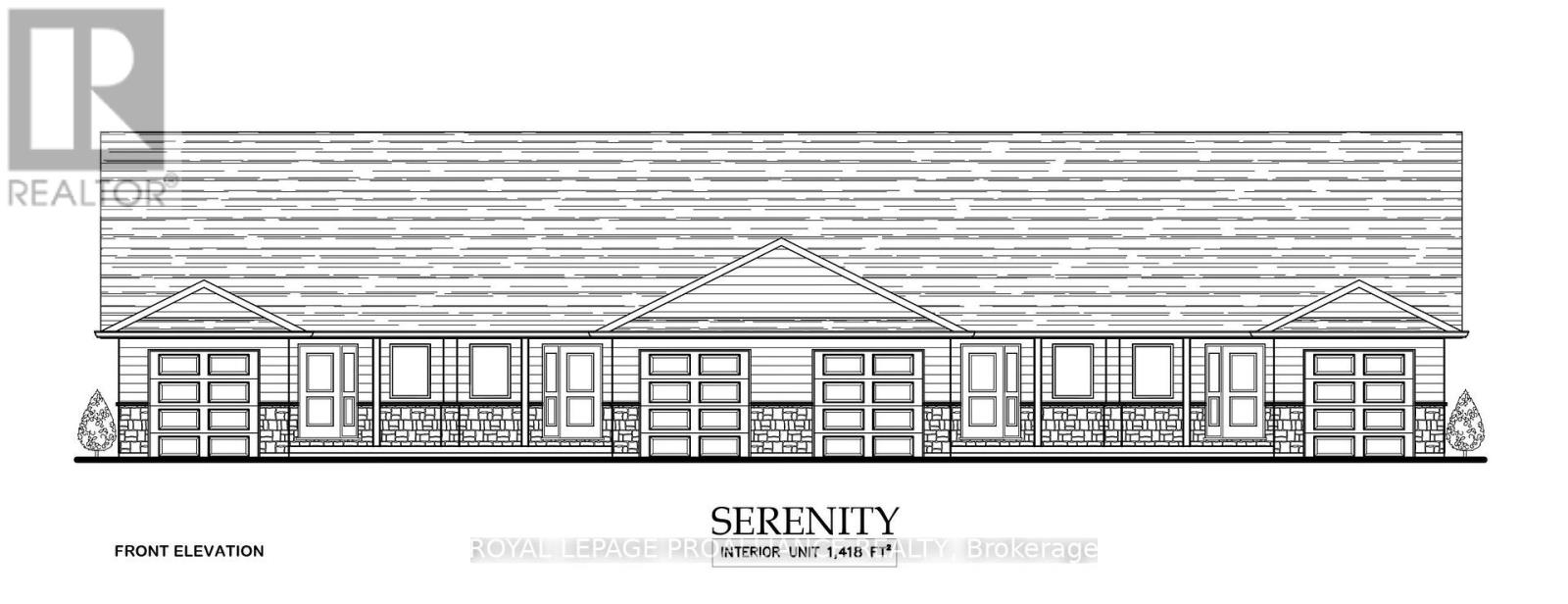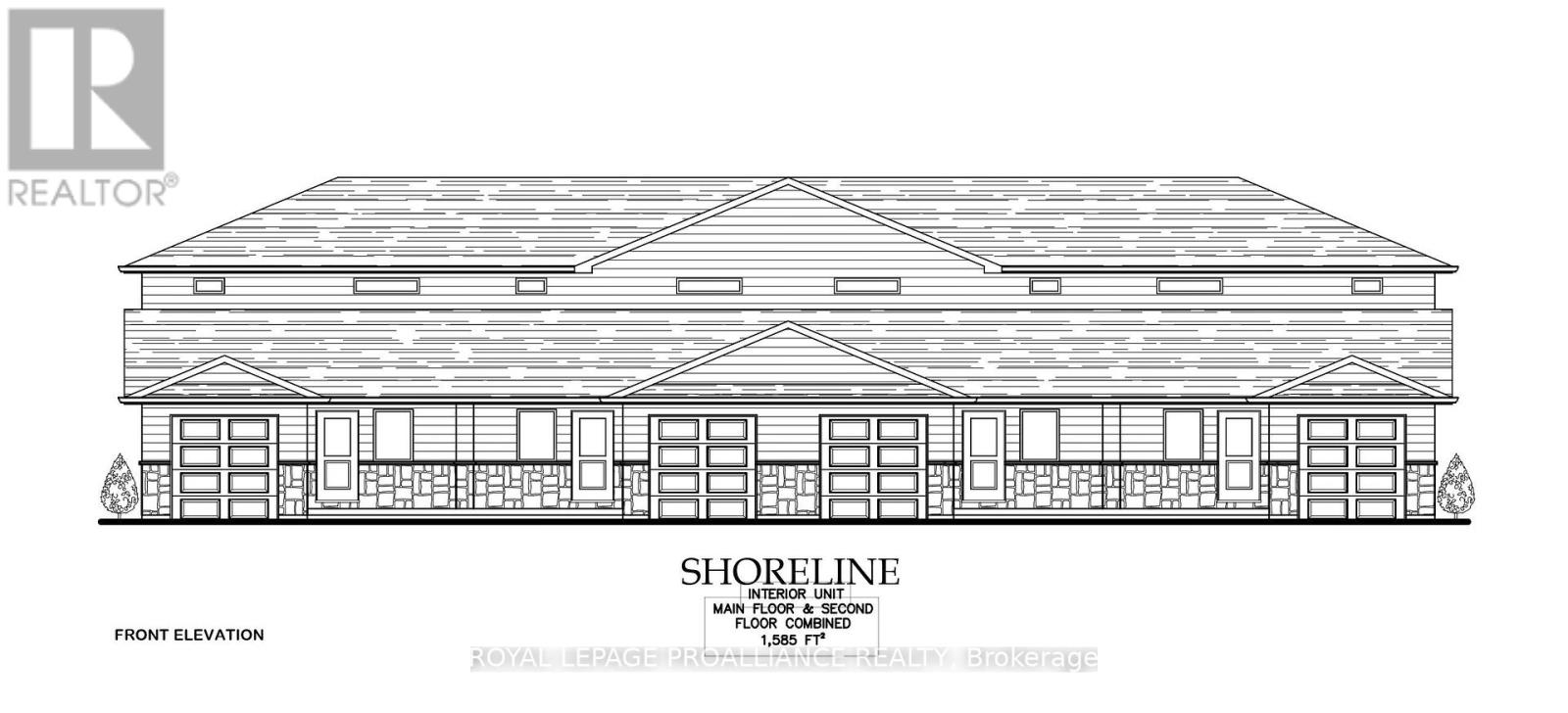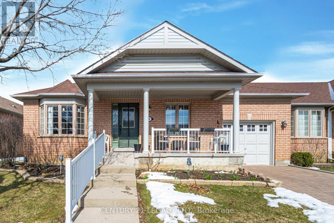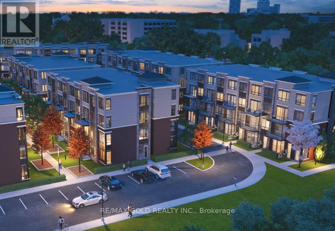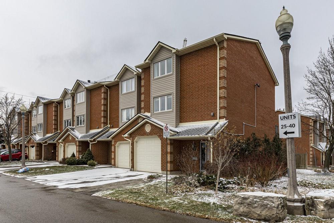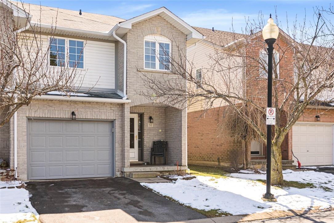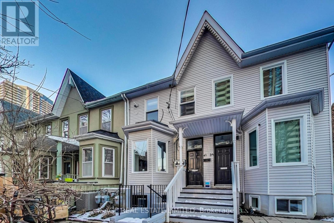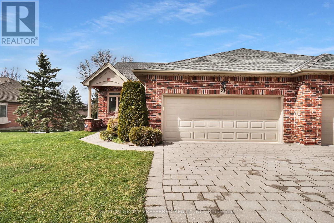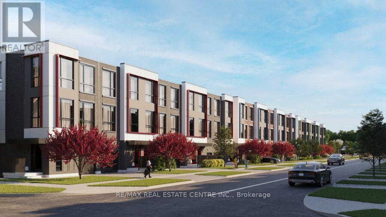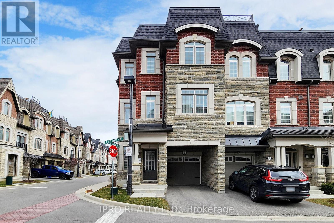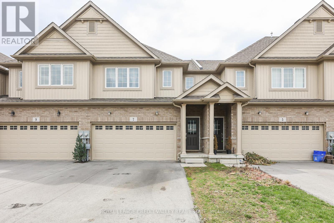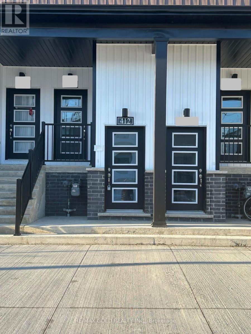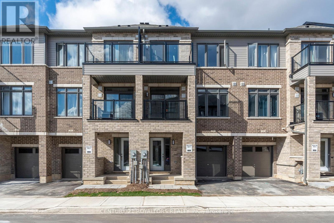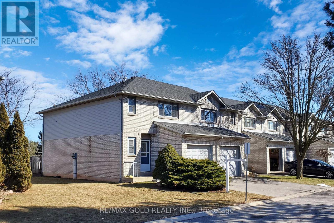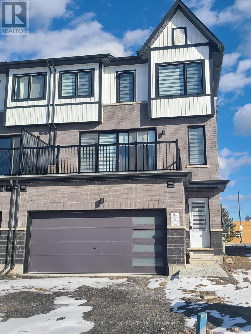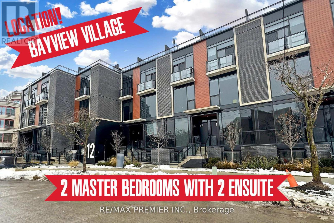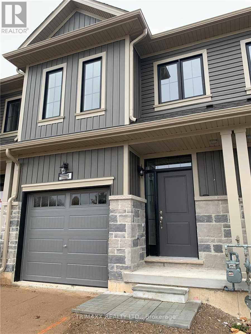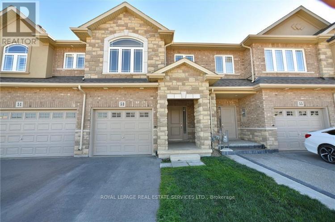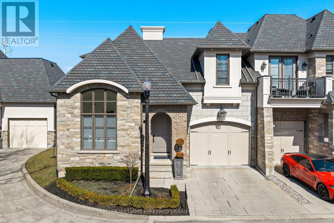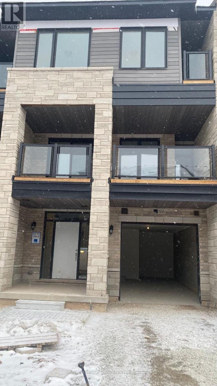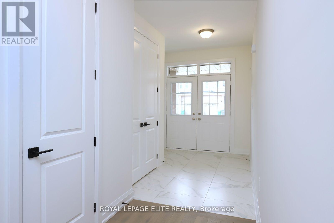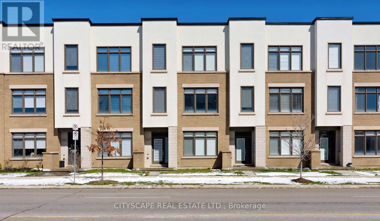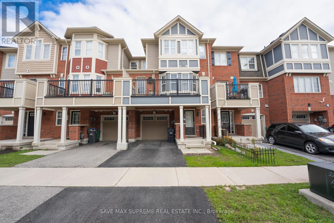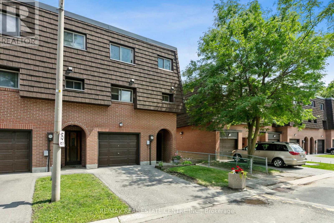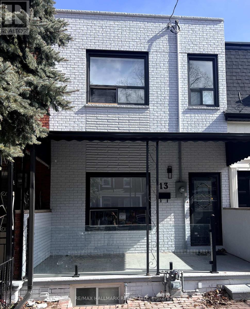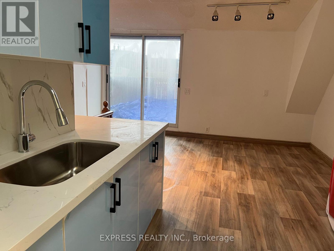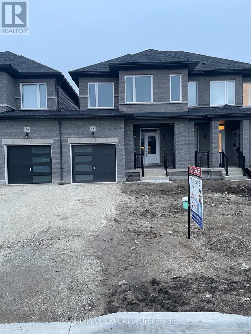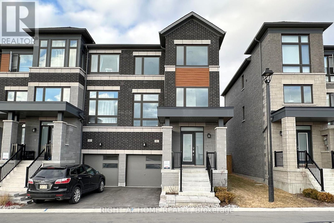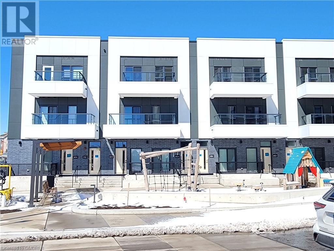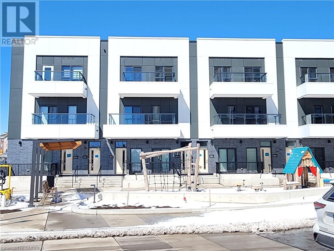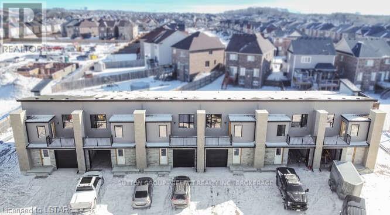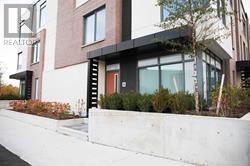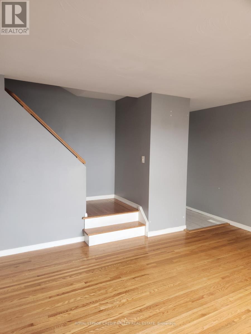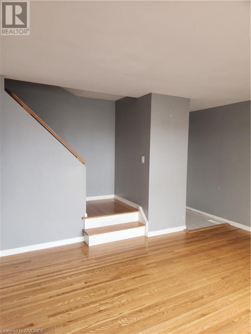#bsmt -42 Macmillan Ave
Whitby, Ontario
Basement Apartment Professionally Finished By Builder. Seperate Entrance At Back From Adjacent Street, Fenced Good Size Front Yard. Great Location, Close To Transit And Other Amenities Include: Heat, Hydro, Water, Fridge, Stove, Washer, Dryer, And Microwave Included! (id:27910)
Century 21 Innovative Realty Inc.
#3 -349 Southdale Rd E
London, Ontario
TO BE BUILT. Exciting News! Announcing Walnut Vista, London's newest luxury townhouse community, conveniently located in South London. Beautifully appointed 3 level vacant land condominium town home with a spacious, bright and airy layout. Designed for that urban lifestyle. Easy to work from home. Room for everybody with 3 spacious bedrooms, 2 full bathrooms & laundry on the upper level. Large open plan on the second level and main level complete with 2 piece powder room, flex room (bedroom/office/den), utility closet and inside entry from the garage. Quality finishes throughout including quartz countertops, custom cabinetry, soft close, gorgeous tile, vinyl flooring, quality broadloom. These homes offer a front balcony with glass railing plus a large rear deck overlooking your back yard. Minutes to Hwy 401 or 402, a short commute to Amazon, Maple Leaf Foods, Costco, easy access to the industrialized areas of South London, one bus to Western University, 5 minute drive to White Oaks Mall, 5 minutes to Bostwick Community Centre, convenient to big box stores, grocery, houses of worship, dining plus all lifestyle amenities. Phase 1 spring 2024 occupancy. (id:27910)
Royal LePage Triland Realty
#28 -349 Southdale Rd E
London, Ontario
EXCITING NEWS! ANNOUNCING WALNUT VISTA, LONDON'S NEWEST LUXURY TOWNHOUSE COMMUNITY, CONVENIENTLY LOCATED IN SOUTH LONDON. BEAUTIFULLY APPOINTED 3 LEVEL VACANT LAND CONDOMINIUM TOWN HOME WITH A SPACIOUS, BRIGHT AND AIRY LAYOUT. DESIGNED FOR THAT URBAN LIFESTYLE. EASY TO WORK FROM HOME. ROOM FOR EVERYBODY WITH 3 GENEROUS BEDROOMS, 2 FULL BATHROOMS & LAUNDRY ON THE UPPER LEVEL, OPEN PLAN ON THE SECOND LEVEL WITH PLENTY OF WINDOWS, FRONT BALCONY AND REAR DECK, AND MAIN LEVEL COMPLETE WITH 2 PIECE POWDER ROOM, FLEX ROOM (BEDROOM / OFFICE / DEN), UTILITY, CLOSET AND INSIDE ENTRY FROM THE GARAGE. QUALITY FINISHES THROUGHOUT INCLUDING KITCHEN ISLAND WITH QUARTZ COUNTERTOPS, CUSTOM CABINETRY, SOFT CLOSE CABINETRY, GORGEOUS TILE, VINYL FLOORING, QUALITY BROADLOOM, THESE HOMES OFFER A FRONT BALCONY WITH GLASS RAILING PLUS A LARGE REAR DECK OVERLOOKING YOUR BACK YARD. MINUTES TO HWY 401 OR 402, A SHORT COMMUTE TO AMAZON, MAPLE LEAF FOODS, COSTCO, EASY ACCESS TO THE INDUSTRIALIZED AREAS OF SOUTH LONDON, ONE BUS TO WESTERN UNIVERSITY, 5 MINUTE DRIVE TO WHITE OAKS MALL, 5 MINUTES TO BOSTWICK COMMUNITY CENTRE, CONVENIENT TO BIG BOX STORES, GROCERY, HOUSES OF WORSHIP, DINING PLUS ALL LIFESTYLE AMENITIES. PHASE 1 SPRING 2024 OCCUPANCY. CALL TODAY OR VISIT OUR MODEL HOME AND SEE FOR YOURSELF. (id:27910)
Royal LePage Triland Realty
#3 -119 D'ambrosio Dr
Barrie, Ontario
Lovely Spacious Home with Lots of Natural Light! 1390 Square Feet of Open, Functional Living Space to Enjoy! Main Floor Laundry, Balcony and Cozy Fireplace! Primary Bedroom with Semi Ensuite! Large Windows Overlooking Lush Trees! Exclusive Parking Right Outside the Door! Convenient South Barrie Location W/ Easy Access to Shopping, Restaurants, Library, South Go Train Station, Waterfront, Parks and More. (Pictures from the previous listing.) **** EXTRAS **** S/S Fridge, S/S Stove, S/S Dishwasher, Washer & Dryer, All Electrical Light Fixtures. Exclusive Parking Space, Tight Outside the Door! Additional Parking Spaces Can Be Rented Through the Condo Corp. Move Right In And Enjoy! Must Be Seen! (id:27910)
RE/MAX West Realty Inc.
#27 -349 Southdale Rd E
London, Ontario
WELCOME HOME TO WALNUT VISTA, CONVENIENTLY LOCATED IN SOUTH LONDON. BEAUTIFULLY APPOINTED 3 LEVEL VACANT LAND CONDOMINIUM TOWN HOME WITH A SPACIOUS, BRIGHT AND AIRY LAYOUT. DESIGNED FOR THAT URBAN LIFESTYLE. EASY TO WORK FROM HOME. ROOM FOR EVERYBODY WITH 3 SPACIOUS BEDROOMS, 2 FULL BATHROOMS & LAUNDRY ON THE UPPER LEVEL, LARGE OPEN PLAN ON THE SECOND LEVEL AND MAIN LEVEL COMPLETE WITH 2 PIECE POWDER ROOM, FLEX ROOM (BEDROOM / OFFICE / DEN), UTILITY, CLOSET AND INSIDE ENTRY FROM THE GARAGE. QUALITY FINISHES THROUGHOUT INCLUDING QUARTZ COUNTERTOPS, CUSTOM CABINETRY, SOFT CLOSE, GORGEOUS TILE, VINYL FLOORING, QUALITY BROADLOOM, THESE HOMES OFFER A FRONT BALCONY WITH GLASS RAILING PLUS A LARGE REAR DECK OVERLOOKING YOUR BACK YARD. MINUTES TO HWY 401 OR 402, A SHORT COMMUTE TO AMAZON, MAPLE LEAF FOODS, COSTCO, EASY ACCESS TO THE INDUSTRIALIZED AREAS OF SOUTH LONDON, ONE BUS TO WESTERN UNIVERSITY, 5 MINUTE DRIVE TO WHITE OAKS MALL, 5 MINUTES TO BOSTWICK COMMUNITY CENTRE, CONVENIENT TO BIG BOX STORES, GROCERY, HOUSES OF WORSHIP, DINING PLUS ALL LIFESTYLE AMENITIES. PHASE 1 SPRING 2024 OCCUPANCY. CALL TODAY OR VISIT OUR MODEL HOME AND SEE FOR YOURSELF. (id:27910)
Royal LePage Triland Realty
#8 -465 Beechwood Pl
Waterloo, Ontario
Enjoy living in this 3 bedroom, 2 washroom home, approx 1164 sq ft, in one of the most demanding area of waterloo, with single garage, entrance from garage, walkout to backyard, only minutes to the beechwood center, Close to stores and restaurants of the Boardwalk and Costco, Near public transit + School bus routes and near universities, Visitor parking available, pet friendly. (id:27910)
Homelife/miracle Realty Ltd
#17 -2380 9th Ave E
Owen Sound, Ontario
Ninth Avenue Estates is an independent living retirement community on the east side of Owen Sound. It is the only fully accessible townhouse community that is exclusive to retirees and is a Market Value Life Lease community. Located in a great location that is close to shopping facilities. Each suite features one level living in open-concept layouts. 38 wide doors throughout, gas fireplace, gas BBQ hookup, beautiful sunroom, high efficiency heat pumps for heating and cooling, laundry room, master bedroom walk-in closet, and in-floor heat in main washroom. The extra wide garage allows for wheelchair access and plenty of storage. Suite 17 is a 3 bedroom end suite and has 1.5 bathrooms and a private back patio. There is also a community clubhouse and green space for residents to use at their leisure. All exterior maintenance is covered under monthly fees. **** EXTRAS **** A common clubhouse for all residents to use. *For Additional Property Details Click The Brochure Icon Below* (id:27910)
Ici Source Real Asset Services Inc.
#16 -11 Laguna Pkwy
Ramara, Ontario
Waterfront End Unit Condominium Townhouse in Beautiful Lagoon City With Boat Mooring & Access Into Lake Simcoe & The Trent Severn Waterways. Complex Features Low Condo Fees & Heated Outdoor Pool. Condo Features Three Bedrooms, Two Bathrooms, Primary Bedroom Overlooks Water With Walk in Closet & Semi Ensuite. Open Concept Ground Floor Plan With Kitchen, Living/Dining Combo with Walk out to Large Deck Overlooking Canal. **** EXTRAS **** Enjoy All Amenities Lagoon City Has To Offer Including, Community Center, Restaurants, Marina, Yacht Club, Walking Trails, Municipal Water, High Speed Internet & More. (id:27910)
Century 21 B.j. Roth Realty Ltd.
#1413 -5 Steckley House Lane
Richmond Hill, Ontario
Bright & Spacious Townhouse in High Demand Richmond Hill location! End Unit, Close the Elevator. Contemporary Design with Huge Windows.10' Ceiling on main and 9' on Bedroom Level, Laminate fooring throughout. Modern kitchen with Extended Cabinet and Pantry. Quartz Countertop w/ Backsplash Built-in Appliances, Large Centre Island with Breakfast. Large Master w/3 Pcs Ensuite. All 3 Bedroom have a large balcony. Next To Richmond Green Park,404.**a short drive to Go Station, Restaurants and Shopping Plaza's. (id:27910)
Homelife Landmark Realty Inc.
50 Aberdeen Lane S
Niagara-On-The-Lake, Ontario
Gorgeous 2 bed, 3 bath luxury end-unit townhouse features exquisite high-end finishes, TWO balconies, fully finished basement with walk-out to patio with exclusive access to the tranquil Two-Mile Creek Conservation Area, attached 1.5 car garage with parking for two more cars. Kitchen boasts abundant upgraded cabinetry and fixtures, wine fridge, quartz counters as well as SS appliances. Open concept living area features custom curtains and blinds including motorized hunter Douglas blinds & balcony access through large sliding doors, overlooking the beautiful ravine. Living room is spacious & bright with sophisticated electric fireplace feature wall with stack stone surround. Master bedroom offers a balcony, 2 closets with built-in cabinetry by Closets by Design, 5+ piece ensuite bath with dbl sink, quartz countertops, upgraded faucets, stand alone soaker tub & glass shower. Finished basement with 3 pc bath, exercise room, Murphy bed & more! **** EXTRAS **** Built-in sound, light & security system, 3 outside cameras, a dedicated personal hub - Google WiFi mesh Network. A personal elevator to transport you from floor to floor! All in a highly coveted community in Old Town Niagara-on-the-Lake. (id:27910)
RE/MAX Niagara Realty Ltd.
84 Tianalee Cres
Brampton, Ontario
Desirable freehold townhome in sought-after Brampton location, boasting an enviable ravine view.With approximately 1570 sqft of space, this well-maintained property offers 3+1 bedrooms and 4 bathrooms. The upgraded kitchen features beautiful quartz countertops, while the eat-in kitchen area offers a convenient walkout to a spacious two-story deck. The basement is bright and inviting thanks to its large windows can be used as an in-law suite. Enjoy the peacefulness and tranquility of the ravine from the comfort of your own home. Don't miss out on this opportunity to own a stunning townhome in a prime location. **** EXTRAS **** all Elf's, Washer, Dryer, 2 Fridge, 2Stove, Window Coverings. Close to Shopping, Parks, Schools, Mins to mountplesant GO Station, Cassie Campbell , LA Fitness, Good Life, Restaurants, Place of Worship, Public Transit (id:27910)
Home Leader Realty Inc.
Blk13-1 Homewood Ave
Trent Hills, Ontario
WELCOME TO HOMEWOOD AVENUE, McDonald Homes newest enclave of beautiful, customized homes with views of the Trent River and backing onto the TransCanada Trail! This EXTERIOR, bungalow townhome with superior features & finishes throughout, offers 2 bedrooms, 2 bathrooms and 1418sf of finished living space...perfect for retirees! Gourmet Kitchen boasts beautiful custom cabinetry with ample storage and Pantry. Great Room with soaring vaulted ceilings. Patio doors leading out to your backyard where you can relax and enjoy your surroundings. Large Primary Bedroom with Walk In Closet & Ensuite. Second Bedroom can be used as an office-WORK FROM HOME with Fibre Internet! Option to finish lower level to expand space even further. Main Floor Laundry. Garage with direct access to foyer. Includes Quality Laminate/Vinyl Tile flooring throughout main floor, municipal water/sewer & natural gas, Central Air, Owned Hot Water Tank, HST & 7 year TARION New Home Warranty! Choose your finishes! **** EXTRAS **** Fall/Winter 2024 closings available. Located near all amenities, marina, boat launch, restaurants and a short walk to the Hastings-Trent Hills Field House with Pickleball, Tennis, Indoor Soccer and so much more! (id:27910)
Royal LePage Proalliance Realty
Blk15-1 Homewood Ave
Trent Hills, Ontario
WELCOME TO HOMEWOOD AVENUE, McDonald Homes newest enclave of beautiful, customized homes with views of the Trent River and backing onto the TransCanada Trail! This EXTERIOR, 2 storey townhome with superior features & finishes throughout, offers 2 bedrooms, 2.5 bathrooms and 1585sf of finished living space...perfect for retirees or families! Gourmet Kitchen boasts beautiful custom cabinetry with ample storage and Walk In Pantry. Patio doors leading out to your backyard where you can relax and enjoy your surroundings. Upstairs leads to your Large Primary Bedroom with WI closet & Ensuite. Second Bedroom can be used as an office-WORK FROM HOME with Fibre Internet! Option to finish lower level to expand space even further. Garage with direct inside access to foyer. Includes Quality Laminate/Vinyl Tile flooring throughout main floor & second floor, municipal water/sewer & natural gas, Central Air, Owned Hot Water Tank, HST & 7 year TARION New Home Warranty! Choose your finishes! **** EXTRAS **** Fall/Winter 2024 closings available. Located near all amenities, marina, boat launch, restaurants and a short walk to the Hastings-Trent Hills Field House with Pickleball, Tennis, Indoor Soccer and so much more! (id:27910)
Royal LePage Proalliance Realty
Blk13-2 Homewood Ave
Trent Hills, Ontario
WELCOME TO HOMEWOOD AVENUE, McDonald Homes newest enclave of beautiful, customized homes with views of the Trent River and backing onto the TransCanada Trail! This INTERIOR, bungalow townhome with superior features & finishes throughout, offers 2 bedrooms, 2 bathrooms and 1418sf of finished living space...perfect for retirees! Gourmet Kitchen boasts beautiful custom cabinetry with ample storage and Pantry. Great Room with soaring vaulted ceilings. Patio doors leading out to your backyard where you can relax and enjoy your surroundings. Large Primary Bedroom with Walk In Closet & Ensuite. Second Bedroom can be used as an office-WORK FROM HOME with Fibre Internet! Option to finish lower level to expand space even further. Main Floor Laundry. Garage with direct access to foyer. Includes Quality Laminate/Vinyl Tile flooring throughout main floor, municipal water/sewer & natural gas, Central Air, Hot Water Tank, HST & 7 year TARION New Home Warranty! Choose your finishes! **** EXTRAS **** Fall/Winter 2024 closings available. Located near all amenities, marina, boat launch, restaurants and a short walk to the Hastings-Trent Hills Field House with Pickleball, Tennis, Indoor Soccer and so much more! (id:27910)
Royal LePage Proalliance Realty
Blk15-2 Homewood Ave
Trent Hills, Ontario
WELCOME TO HOMEWOOD AVENUE, McDonald Homes newest enclave of beautiful, customized homes with views of the Trent River and backing onto the TransCanada Trail! This INTERIOR, 2 storey townhome with superior features & finishes throughout, offers 2 bedrooms, 2.5 bathrooms and 1585sf of finished living space...perfect for retirees or families! Gourmet Kitchen boasts beautiful custom cabinetry with ample storage and Walk In Pantry. Patio doors leading out to your backyard where you can relax and enjoy your surroundings. Upstairs leads to your Large Primary Bedroom with WI closet & Ensuite. Second Bedroom can be used as an office-WORK FROM HOME with Fibre Internet! Option to finish lower level to expand space even further. Garage with direct inside access to foyer. Includes Quality Laminate/Vinyl Tile flooring throughout main floor & second floor, municipal water/sewer & natural gas, Central Air, Hot Water Tank, HST & 7 year TARION New Home Warranty! Choose your finishes! **** EXTRAS **** Fall/Winter 2024 closings available. Located near all amenities, marina, boat launch, restaurants and a short walk to the Hastings-Trent Hills Field House with Pickleball, Tennis, Indoor Soccer and so much more! (id:27910)
Royal LePage Proalliance Realty
#46 -10 Amberhill Tr
Brampton, Ontario
Maintenance Free Living! Adult Lifestyle! Located in Prestigious Gated Community of Rosedale Village, Offering 24hrs Security, Tons of Amenities Including a Private 9 Hole Golf Course. This End Unit Townhouse Bungalow offers over 2500 sq ft of Living Space, The Main Floor Features: 2 bdrms + 2 baths, Breakfast Area, Living, Dining and Family Room with A Gas Fireplace. The Fully Finished Basement Features: Additional 2 bdrms, 1 bath, a Den and a Second Family Room. Furnace (2023), A/C (2021), Roof (2010), Window Inserts (2020), Water Filtration System (Owned), Recently Upgraded Kitchen Counter Tops (Quartz), Driveway (2023) **** EXTRAS **** Sprinkler System - included in monthly maintenance fees. (id:27910)
Century 21 Legacy Ltd.
#364 -65 Attmar Dr
Brampton, Ontario
Step into the Embrace of Unparalleled Luxury and Convenience with this Exquisite Townhome, Nestled within the Vibrant Heart of the Clairville Community! Positioned at the Coveted Intersection of The Gore Rd, Ebenezer Road, and Queen St, this Home Boasts a Premium Location, Offering Unmatched Access to Amenities and Transportation.Prepare to be Enchanted by this Magnificent Two-Story Haven, Featuring Two Spacious Bedrooms and Two and a Half Baths, Spanning Nearly 1100 Square Feet of Pure Elegance.Elevate Your Lifestyle with Seamless Convenience, as this Home Provides an Underground Parking Spot and a Locker Conveniently Located on the Same Floor. Bask in the Warmth of Natural Light Filtering Through Expansive Windows, Illuminating the Sleek Laminate Flooring that Graces the Main Level.Step out onto Your Private Balcony and Marvel at Mesmerizing Views, While Delighting in the Revitalizing Embrace of Fresh Air. Inside, Indulge in a Symphony of Modern Amenities and Luxurious Finishes, from the Stylish Powder Room to the Ample Storage Concealed Beneath the Stairs.The Culinary Heart of the Home Resides in the Kitchen, where Culinary Fantasies Come to Life Amidst a Captivating Island, Complete with Thoughtful Storage Solutions. Quartz Countertops and a Trendy Backsplash Infuse the Space with Elegance and Sophistication.Retreat to the Serenity of Your Bathrooms, Each Offering a Standing Shower and an Opulent Bathtub, Promising Moments of Tranquility and Renewal. With a Total of 2.5 Baths, Convenience is Always at Your Fingertips.Conveniently Situated within Walking Distance to the Bus Stop and Offering Effortless Access to Major Highways such as Hwy 7, Hwy 427, and Hwy 410, as well as Shopping Centers, Religious Centers, and Community Hubs, this Home Ensures that Every Necessity is Just Moments Away.Discover the Apex of Modern Living at the Clairville Community on Attmar Drive in Brampton East - Welcome Home to a Lifestyle Defined by Exceptional Comfort and Possibility! **** EXTRAS **** STAINLESS STEEL FRIDGE, STOVE, DISHWASHER, RANGE MICROWAVE, WASHER AND DRYER. (id:27910)
RE/MAX Gold Realty Inc.
72 Stone Church Road W, Unit #40
Hamilton, Ontario
Perfectly located on Hamilton's desirable west mountain. This 2351 sq/ft, end unit, 3 level townhouse is the largest in the complex. Featuring 3 bedrooms and 3 bathrooms, there is plenty of room to grow. The large eat-in kitchen combined with the open concept dining room/living room is ideal for entertaining. This home has over-sized doorways and an elevator which makes it ideal for those with accessibility or wheelchair access needs. New flooring throughout most of the home. The driveway can fit 2 cars plus the garage. Easy highway access and every convenience located within walking distance. (id:27910)
Real Broker Ontario Ltd.
800 Paramount Drive, Unit #32
Stoney Creek, Ontario
Very well kept End Unit Townhome well located close to all amenities and the LINC. Spacious layout with 3 Bedrooms and 3 Baths. Living Room with Hardwood Floors, Patio doors off Dinette, Finished Rec Room with gas Fireplace, Bedroom level laundry. Pride of ownership throughout! (id:27910)
Royal LePage State Realty
#lower -41 Homewood Ave
Toronto, Ontario
Super Spacious 860 Sq/Ft Apartment w/ High Ceilings. Fully Upgraded With Hardwood Floors, S/S Appliances & Modern Washroom. Massive Bedroom With Enough Space For A Second Sitting Area Or Home Office. Tons Of Storage Space. Ensuite Laundry. Central A/C. Amazing Location, Walking Distance To Groceries, Restaurants, Financial District, Eaton Centre, Toronto Metropolitan U, U Of T. Wellesley & College Subway Stations Only 10 Minute Walk. (id:27910)
Sage Real Estate Limited
#75 -50 Northumberland Rd
London, Ontario
Bungalow for sale in the exclusive Hunt Club Glen community. 1550 finished sq. ft. on the main level witrh 750 sq. ft. finished downstairs total of 2300 sq. ft. 2+1 bedrooms, 2.5 bathrooms, a spacious kitchen w/ bright sunlit eating area and breakfast bar, combination dining room & living room w/ gas fireplace and doors leading to an upper deck over looking the peaceful forest and natures delights. Master offering a 4 pc ensuite w/ double sink, a glass shower & a walk in closet. Granite countertops, an expresso kitchen w/ coordinating designer back splash, stainless steel kitchen appliances, a rarely seen 14' cathedral ceiling, crown molding, many transom windows. Family room with 8' ceilings, rich laminate flooring, built in maple display cabinetry, 3rd bdrm 4 pc bath Double doors take you to a lower patio. With a double garage, parking for 5+ cars, main floor laundry, updated furnace and air, lawn sprinkler system, alarm system (not currently monitored) **** EXTRAS **** Please see document tab for instructions to back up generator . P. O.A has never lived in the unit and will endeavor to answer all questions accurately.Clubhouse privilege's and proximity to all of life's conveniences (id:27910)
Sutton Group Preferred Realty Inc.
207 Monarch Ave
Ajax, Ontario
Assignment Sale .""Embrace Luxurious Living In This Spacious 1922 SQ.FT. Freehold Townhouse. This Meticulously Designed Home Features 3 Bedrooms & 3 Bathrooms, Including A Bedroom On Ground Level With Its Own Ensuite, Offering Unparalleled Convenience & Privacy. In Addition To Its Generous Indoor Space, This Townhouse Offers A Remarkable Terrace, Providing A Perfect Outdoor Oasis For Relaxation & Entertainment. Ensuring Modern Amenities & Top-Notch Craftsmanship. **** EXTRAS **** Taxes Not Yet Assessed, No Physical Showings It's Under Construction. (id:27910)
RE/MAX Real Estate Centre Inc.
1 Queen Mary Crt
Vaughan, Ontario
Welcome To This Hidden Gem Located Conveniently On A Private, Child Safe Complex In East Woodbridge. Corner Unit With Lot of Windows and Stellar Appeal. Practical and Functional Layout Paired With Lots Of Upgrades To Entertain Family and Guests. This Sun Filled Unit Offers Gourmet Kitchen W/Upgraded Cabinetry & Valance Lighting, Servery W/Granite Counter, Pot Lights, Designer Light Fixtures, Central Island W/Breakfast Bar, Family Eat-In Area. Elegant Staircase W/Iron Pickets Leads to Upper Floor's 3 Spacious Bedrooms & Upgraded Bathrooms. 2159 Sqft + 564 Sqft Roof Top Terrace W/Panoramic View, BBQ. Multifunctional Lower Level Room Could Be Used as Office, Rec Room 4th Br or In-Law Suite. Possibility to build 3rd side of fence for complete backyard privacy. 9' Ceilings, Hardwood Floors Throughout. Freshly Painted. Minutes To Transit, Vaughan Subway Station, Hwy 400/407, Shopping Malls, Schools, Restaurants, Parks. Move-In To Your Dream Home! **** EXTRAS **** Owned: Central air Conditioner, Furnace and Hot Water Tank. (id:27910)
Ipro Realty Ltd.
#284 -250 Sunny Meadow Blvd
Brampton, Ontario
Welcome to this beautiful, bright end unit townhouse! Boasting one of Daniels' best layouts in the complex, this 1365 sqft home is perfect for first-time home buyers and investors alike. The main floor features a spacious separate living area and a den, offering potential to be used as a separate dining room, office, or even a bedroom. The staircase leads to three huge bedrooms, two full bathrooms, and a laundry room. The master bedroom also features a walkout balcony and a closet. Located close to all amenities, this home is within walking distance to Chalo Freshco, all major banks, the library, parks, McDonald's, and bus stops, offering convenience and comfort. Don'tmiss this opportunity! **** EXTRAS **** Includes All Elfs S/S Fridge, S/S Dishwasher, S/S Stove And Washer / Dryer. Two Owned Parking Spots 47 & 48 (id:27910)
RE/MAX Realty Services Inc.
7 Haney Dr
Thorold, Ontario
AAA+ Tenants Only Beautiful 4 Bedroom 3 Washroom Double Garage Townhome under 5 years old In Prestigious Area Of Thorold, Open Concept Kitchen With Island. Master Bedroom Has Walk-In Closet With Ensuite Bathroom, 2 Full Washrooms On Second Level And 1/2 On Main Floor. Second Floor Laundry. Basement unfinished. Close To Hwy 406, Brock University and All Amenities. Full house for lease. (id:27910)
Royal LePage Credit Valley Real Estate
#412 -4263 Fourth Ave
Niagara Falls, Ontario
This newly constructed two-bedroom condo embodies modern elegance, offering a blend of comfort and sophistication. The master suite boasts an ensuite bath for added convenience and privacy. The second bedroom, flooded with natural light, serves as a versatile space suitable for various purposes, such as a creative studio or a tranquil retreat. The open-concept living area seamlessly connects different parts of the home, fostering a welcoming environment for shared moments and conversations. Situated in Niagara Falls, the condo harmoniously combines architectural finesse with contemporary comfort, presenting a stylish and functional living space. Welcome to a residence where each room offers practicality without compromising on style, creating a place to truly call home. **** EXTRAS **** Stainless Steel Fridge, Stove and Dishwasher. White stackable washer dryer. (id:27910)
RE/MAX Gold Realty Inc.
#803 -585 Colbourne St E
Brantford, Ontario
Welcome to your charming oasis in Brantford! This immaculate townhouse offers the perfect blend of comfort and convenience. Step inside to discover a spacious open concept layout, ideal for both relaxing and entertaining. The main floor features a modern kitchen with sleek appliances. Upstairs, you will find two inviting bedrooms, including a luxurious primary suite with a walk-in closet and ensuite bath. On the main level you will find a room which can be used as a bedroom or office space. Additional highlights a single car garage and two balconies. Located in a family-friendly neighborhood, this home is just moments away from parks, schools, shopping and all the amenities Brantford has to offer. Don't miss out on the opportunity to make this your new home sweet home! (id:27910)
Century 21 Royaltors Realty Inc.
#51 -2 Royal Wood Crt
Hamilton, Ontario
Charming, End Unit Townhouse, spacious 3 Bedrooms, 3 washrooms, backing onto beautiful greenspace. Enjoy a luxury carpet free living in a family friendly neighborhood of Stoney Creek. Feels like a semi-detached with inviting and functional open concept layout featuring soaring 9' feet ceiling on main level, pot lights, gourmet kitchen ideal for entertaining and culinary experience and overlooking the huge park, dream location for children to play and create memories. This beautiful home is finished top to bottom with quality finishes. Huge Master Bedroom has a beautiful view of Escarpment. This property truly represents a rare opportunity to own a lovingly maintained townhouse in one of Stoney Creek's most sought-after neighborhoods. The Finished Basement Is A Perfect Space For A Home Gym, Rec Room Or Office And Also Offers Plenty Of Storage Space. Conveniently Located To Qew, Parks, Public Transit, Schools, Arena Go Station & Shopping etc. **** EXTRAS **** Don't miss your chance to make this remarkable house your new home. Schedule a viewing today and prepare to be impressed! (id:27910)
RE/MAX Gold Realty Inc.
#13 -160 Densmore Rd
Cobourg, Ontario
Be the first to live in this Executive end unit Townhouse. Located in a prime location, close to all amenities in the beautiful town of Cobourg. This large open concept layout has lots of natural light and walkout to a large deck. This is the entertaining enthusiasts dream space.The kitchen boasts a large center island with breakfast bar. The spacious Primary Bedroom has a 4 pc Ensuite with walk in shower and large walk in closet. Additionally, you will find 2 more sizeable bedrooms and 4 pc bathroom on the second floor. Laundry is also conveniently located on the second floor. Two Car Garage Parking included. (id:27910)
Our Neighbourhood Realty Inc.
#19 -12 Dervock Cres
Toronto, Ontario
Welcome to contemporary living in the heart of Toronto's Bayview Village! This stylish CondoTownhouse offers the perfect blend of modern design and convenience. With 2 bedrooms, parking, and 3bathrooms, this home is ideal for both families and professionals seeking a vibrant urban lifestyle.Open-concept living space is flooded with natural light with a Well-appointed kitchen boastingmodern built-in appliances, ample storage, and a center island. Both bedrooms offer ensuitebathrooms complete with sleek finishes, Parking and Locker are included. Conveniently located closeto parks, public transportation, hospitals, highways, shopping Centres, and entertainment venues.Explore the diverse culinary scene, enjoy cultural attractions. Don't miss the opportunity to makethis your new home. Best Neighborhood. Some photos virtually staged. **** EXTRAS **** Owner Pay for CARMA (Water & Hydro). Enbridge - Water Tank rental. Garbage Located in room by the Garage. (id:27910)
RE/MAX Premier Inc.
134 Middleton St
Zorra, Ontario
Freehold Vacant Townhouse With Open Concept, Three Spacious Bedrooms With Three Washroom Including A Primary 3Pc Ensuite. Hardwood Floors Throughout Main Floor. Kitchen With Granite Countertop. Very Bright Main Floor With Large Windows, 9' Ceiling. Close To All Amenities - Soccer Fields, Skate Park & Splash Pad/Lions Park & Arena. **** EXTRAS **** Tenant To Pay 100% Utilities. Tenant To Fill Up Ontario Standard Lease Form (id:27910)
Trimaxx Realty Ltd.
53 Rockledge Dr
Hamilton, Ontario
Experience The Epitome Of Modern Living In This Impeccably Crafted Freehold Townhome, Boasting Approx. 1800 Sq Ft Of Luxurious Space In An Ideal Location. Discover A Rare Gem With A Spacious Layout That Seamlessly Integrates Into An Open-Concept Kitchen, Upgraded With Stainless Steel Appliances And A Built-In Microwave Vent Hood. With 4 Bedrooms And 3 Baths, Including A Primary Bedroom Featuring A Lavish 4-Piece Ensuite And Walk-In Closet, Every Detail Exudes Elegance. Ascend The Dark Oak Staircase To Find Convenient Laundry Facilities On The Second Level. Nestled In The Coveted Laguna Village At Summit Park, Enjoy Proximity To Shopping Plazas And Schools, Offering Convenience And Comfort At Every Turn. **** EXTRAS **** Stainless Steel Appliances Including Stove, Fridge, Dishwasher, B/I Microwave Vent Hood, Washer And Dryer, Garage Door Opener & Remotes. All Existing Electric Light Fixtures, And All Window Coverings. (id:27910)
Royal LePage Real Estate Services Ltd.
#2 -25 Arbourvale Common Rd
St. Catharines, Ontario
Welcome To 25 Arbourvale Commons! This Luxury Townhome Is Located In A Newly Developed Southend St. Catharines Neighborhood. This Gorgeous, Newly Built Custom Home Boasts Luxury Finishes And Master Craftsmanship Throughout. Admire It's Curb Appeal Featuring Stately Stone And European Facade. Walk Into The Grand Entrance Leading You To The Open Concept Family Room Featuring Soaring 20ft Ceilings, Fireplace, Large Windows With Automatic Blinds Allowing In An Abundance Of Natural Light With A Touch Of A Botton. Gourmet Kitchen With Quartz Island, Built In Breakfast Bench & High End Appliances And Designer Light Fixtures. Main Floor Primary Bedroom With Walk-In Closet And 4PcEnsuite. Finished Basement With An Additional 2 Bedrooms, 3 Piece Bathroom And Large Rec/Theatre Room. Additional Upstairs Loft, Office, 3Pc Bathroom And Bedroom With Coffered Ceilings, Main Floor Laundry, Recessed Lighting Throughout And So Much More... A MUST SEE! **** EXTRAS **** Added bonuses include Hunter Douglas motorized window treatments and a 1.5 attached garage. In fantastic location, in walking distance to schools & parks, a short drive to Brock University andHWY 406. (id:27910)
Keller Williams Referred Urban Realty
1555 Moonseed Pl
Milton, Ontario
Brand New Never Lived in beautiful Home For Lease offers a 3 Bedrooms + 2.5 Washrooms. Spacious living room on the second level with an open concept layout with dining area and Natural light provides access to Hugh balcony.Kitchen with Quartz Countertop. Large cabinets lots of space, Brand New Appliances. Master bedroom on 3rd floor with a walk-in closet and a 3-piece ensuite with glass shower, has access to upper balcony. 2nd and 3rd bedrooms with large windows and built-in closet. Linen closet on 3rd floor. large space is in the Garage for additional items. Minutes from Community centres, parks, schools, Hospital, shopping and grocery. (id:27910)
Century 21 People's Choice Realty Inc.
17 Donald Stewart Rd
Brampton, Ontario
BRAND NEW NEVER LIVED IN TOWNWOOD END UNIT TOWNHOME FULLY UPGRADED MOVE IN READY. THE BELVEDERE 6 END UNIT CUSTOM IS 1810 SQFT. THIS FULLY UPGRADED END UNIT TOWNHOME FEATURES AN OPEN CONCEPT WITH $$$$ SPENT IN UPGRADES. UPGRADED HARDWOOD FLOORS - IRON PICKETS - QUARTZ COUNTERS THROUGHOUT - UNDER MOUNT SINKS - SMOOTH CEILINGS - POT LIGHTS - FREE STANDIND ENSUITE TUB - CUSTOM BACKSPLASH - FLUTED HOOD FAN - UPGRADED CABINETS THROUGHOUT - UPGRADED DOORS AND HINGES (id:27910)
Royal LePage Elite Realty
3079 Ernest Appelbe Blvd
Oakville, Ontario
Freshly painted, Upgraded Brand Newer Executive Town House, In Most Sought After Area Of Preserve, 2 Car Garage, Big Deck On 2nd Floor, Open Concept Kitchen With Big Island And Modern Cabinets, Stainless Steel Appliances. One Bedroom With 4Pc Washroom On Ground Floor. Stainless Steel Upgraded Appliances. Near New Hospital And Major Highways, Close To All Shop (id:27910)
Cityscape Real Estate Ltd.
51 Colonel Frank Ching Cres
Brampton, Ontario
Entire House For Rent!!! Elegant & Sun-Filled Home. This Gorgeous Home Boasts A Spacious Open Concept Main Floor Laminate Flooring. Modern Kitchen W/Breakfast Bar And Large Pantry. Walkout To Balcony From Living & Dining Rm. 2nd Floor Showcasing 2 Generously Sized Bedrooms & Computer Nook/Den. Master Bed W/4Pc Semi Ensuite And Walk-In Closet. Main Floor Den Can Be Converted To Bedroom. Mins To Brampton Go Station & 407/401/410. **** EXTRAS **** Walking Distance To Schools, Bus Stop, Walk-In Clinics, Grocery Stores And All Other Amenities (id:27910)
Save Max Supreme Real Estate Inc.
94 Darras Crt
Brampton, Ontario
Excellent End Unit In Family Friendly Complex! This Terrific Townhome Boasts A Beautiful Open Layout , Updated Kitchen w/GraniteCounters, Undermount Sink & Modern Backsplash, Steel Appliances & Tons of Counterspace! Separate Dining Room Overlooks The Soaring 16 FtCeilings In The Open Living Area w/Wall Of Sunfilled Windows & Walkout To Low Maintenance Yard w/No Homes Behind, Gas BBQ Hook Up & LargePatio Area * Perfect For Entertaining! Upper Level Features Spacious Sunfilled Bedrooms & A Massive Master (4 Bedrm Model Converted To 3 - CouldEasily Make 4 Again)! Updated Bathrooms, Garage Parking, Wood Flrs Thruout (No Carpets) & So Much More! Lower Level Features Rec Room Spacew/Trendy Barn Door Feature & Laundry w/Space Saving Tankless Water Heater. This Beauty Offers Great Features, Floorplan & Location Making ThisAn Ideal Home! **** EXTRAS **** Rare End Unit Feels Like A Semi & Offers Outdoor Space You Can't Get In A Highrise Building! Small Well Run Complex Near City Centre, Amenities, Schools, Shopping, Highways, Transit & More! (id:27910)
RE/MAX Real Estate Centre Inc.
#upper -13 Brookfield St
Toronto, Ontario
Nestled in a prime location, this revamped upper unit in a townhouse offers a modern urban vibe. With two cozy bedrooms and shiny stainless steel appliances in the kitchen, it's got all the essentials for a comfy lifestyle. The open layout connects the living and dining spaces seamlessly. Plus, it's decked out with laminated floors and pot lights, adding a touch of style. Located in a bustling area, you've got everything you need nearby parks, shops, and easy transportation. It's the ideal spot for those who want to live it up in the city without sacrificing comfort. (id:27910)
RE/MAX Hallmark Realty Ltd.
#3rd Flr -42 Robert St
Toronto, Ontario
Location, Location, Walking Distance to University Of Toronto. Large Bedroom With A View Of CN Tower Huge Great Room With Lot Of Space. just Renovated 3rd floor Suite Safe, Tree-Lined Street Only One Block Away From Spadina And College. One Block West Of U Of T St George Campus. Four Blocks West Of University Health Network (Uhn).2 Min Walk To The 506 Carlton And 510 Spadina Streetcar Ttc Stops & One Block North Of T&T! (id:27910)
Express Realty Inc.
48 Autumn Dr
Wasaga Beach, Ontario
Be the first to live here! Stunning brand new home is awaiting your personal touch! Large open concept living/dining area with hardwood floors throughout. 2nd floor laundry room. Lots of natural light, and tons of storage space! Ideal layout for the growing family. Brand new appliances throughout inc Fridge, Stove, Dishwasher, Washer and Dryer. New A/C. Close to everything and in a very safe neighborhood. **** EXTRAS **** All brand new appliances inc. Fridge, Stove, Dishwasher, Washer and Dryer. New A/C. Brand new home. Close to Schools, Superstore, Restaurants and the Beach! Your new beginning starts now! (id:27910)
RE/MAX Experts
81 Douet Lane
Ajax, Ontario
You'll absolutely love this spectacular end-unit Townhouse with nine-foot ceilings, large windows and gleaming Hardwood Floors.81 Douet features a Fantastic open-concept Main Floor including a Gourmet Kitchen with Centre Island with Breakfast Bar, Quartz Counters and Stainless Steel Appliances. GIts Open-concept Main Floor with walk-out off the kitchen and floor-to-ceiling window in the Living Room, leaming Hardwood Floors and Stairs throughout and a main floor poweder room. The upper level offers Broadloom in the 4 spacious Bedrooms and A Convenient second-floor Laundry - the Primary Bedroom has a 3-piece Ensuite with Glass Shower! The Finished Basement Rec Room4th Bedroom is on the Lower Level with a 4-pc Bath and walk-out to the Backyard. Unlike many of the Townhouses being built in Ajax, the unit does have a Backyard and sits directly across the road from a future neighbourhood Park! Excellent location, close to all amenities, like Shopping, Dining, Excellent Schools, Transit. **** EXTRAS **** Miles of walking and biking trails on the Ajax waterfront. Only a 2 minute drive to Lynde Shores. Easy access to Hwy. 401 at Salem Rd.Single-car Garage & Parking for one car in the Driveway, Visitor Parking directly across the street. (id:27910)
Right At Home Realty
#12 -20 Lagerfeld Dr
Brampton, Ontario
Newly built and never lived in Stacked Townhouse with Direct access to Mount Pleasant Go Station. Features 2 bedroom, 2.5 bath, 1 car parking, 1 locker and more. The desirable floor plan offers an abundance of natural light with large windows and modern finishes. The open concept design features a functional kitchen, including large island, that overlooks a perfectly arranged Living/Dining room. The Living Room provides great space for additional seating. The primary suit is located on the second level and boasts a walk-in closet and a 3 piece ensuite with walkout to balcony. Bedroom 2 features a spacious closet and walk out to balcony. A Modern and bright unit overlooking the Kids Parkette from all rooms and the 147 sq ft of outdoor balconies!! Located close to Shopping, Library, Grocery Stores, Parks, Restaurants, Schools, Go Station, and Major Highways and more. Tenant to pay all utilities. (id:27910)
RE/MAX Aboutowne Realty Corp.
20 Lagerfeld Drive Unit# 12
Brampton, Ontario
Newly built and never lived in Stacked Townhouse with Direct access to Mount Pleasant Go Station. Features 2 bedroom, 2.5 bath, 1 car parking, 1 locker and more. The desirable floor plan offers an abundance of natural light with large windows and modern finishes. The open concept design features a functional kitchen, including a large island, that overlooks a perfectly arranged Living/Dining room. The Living Room provides great space for additional seating. The primary suite is located on the second level and boasts a walk-in closet and a 3 piece ensuite with walkout to balcony. Bedroom 2 features a spacious closet and walk out to balcony. A Modern and bright unit overlooking the Kids Parkette from all rooms and the 147 sq ft of outdoor balconies!! Located close to Shopping, Library, Grocery Stores, Parks, Restaurants, Schools, GO Station, and Major Highways and more. Tenant to Pay all utilities. (id:27910)
RE/MAX Aboutowne Realty Corp.
#12 -261 Pittock Park Rd
Woodstock, Ontario
This beautiful 3 bedroom freehold townhouse, newly constructed, presents an ideal home for a medium sized family. The modern open-concept main floor boasts a lovely kitchen with a central island, seamlessly flowing into the living and dining areas. Step outside through dining area onto the deck.. Perfect for outdoor gatherings. Additionally, a convenient 2-piece powder room completes this level. Ascending to the second floor, you'll find a spacious master bedroom featuring a luxurious 3-piece ensuite. Two more spacious bedrooms and a 4-piece main bathroom finish off this level. Balcony off the second level allows for more relaxation. Call for a tour. (id:27910)
Sutton Group - Select Realty Inc.
#35 -1050 Portage Pkwy
Vaughan, Ontario
Stunning Corner 3 Bedrm+Den Townhouse In Vaughan Downtown, Huge 282 Sf Roof Top Terrace For Outdoor Enjoyment, Oak Staircase W/Metal Pickets, Large Kitchen W/Stainless Steel Appliances, Quartz Kitchen Countertop , Full Baths W/Soaker Tub & Glass Shower, Master Retreat W/Den & Ensuite, Steps To Subway Station,10 Min Subway Ride To York University, Walk To Walmart, Lowes Etc, 5 Drive To Vaughan Mills,Ikea,Colossus & Cineplex Cinemas. **** EXTRAS **** S/S (Fridge,Stove,B/I Dishwasher,B/I Microwave),Full Size Washer&Dryer, Window Blinds,Light Fixtures, Condo Facilities Gym,Party Rm,Concierge & Visitor Parking. (id:27910)
International Realty Firm
59 Woodman Dr S
Hamilton, Ontario
Amazing and bright 3 Bedroom house with 1.5 washrooms and 2 Parking spots. Easy access to major HWY, walking distance to bus stops. Quiet and family friendly neighborhood. Good size kitchen. **** EXTRAS **** Landlord will screen applicants using Single Key screening tool. (id:27910)
Royal LePage Credit Valley Real Estate
59 Woodman Drive S
Hamilton, Ontario
Amazing and bright 3 Bedroom house with 1.5 washrooms and 2 Parking spots. Easy access to major HWY, walking distance to bus stops. Quiet and family friendly neighborhood. Good size kitchen. (id:27910)
Royal LePage Credit Valley Real Estate Inc.

