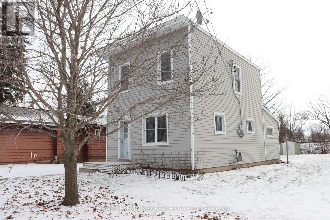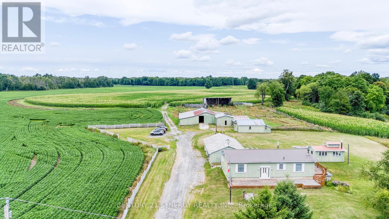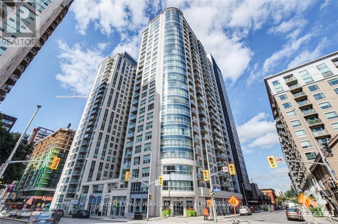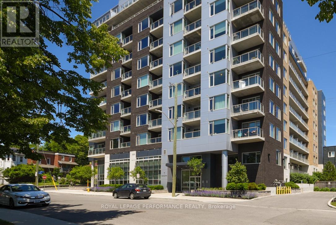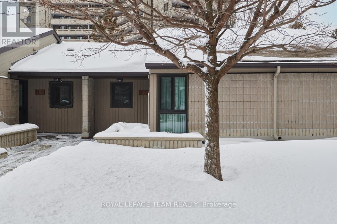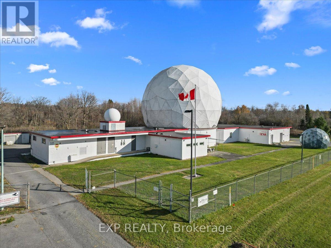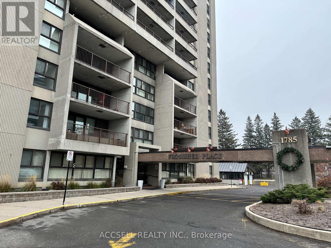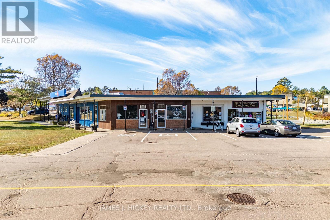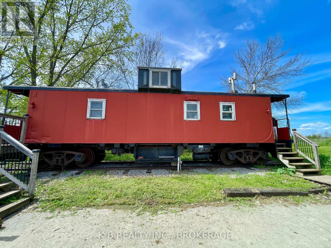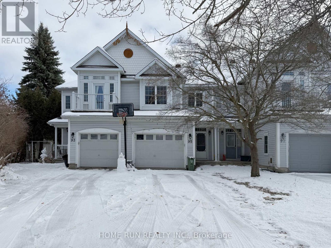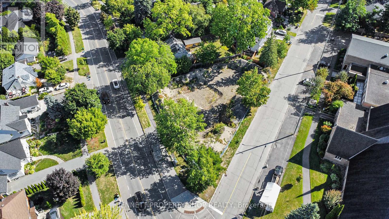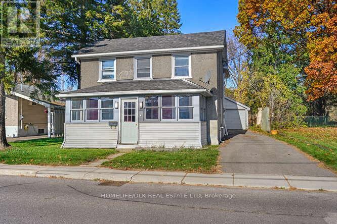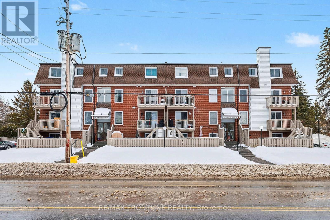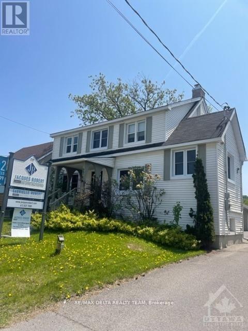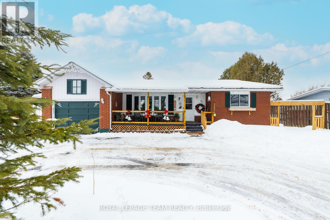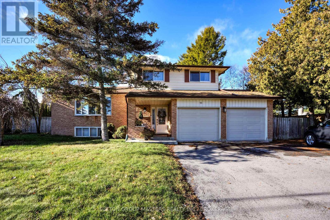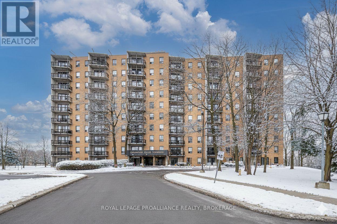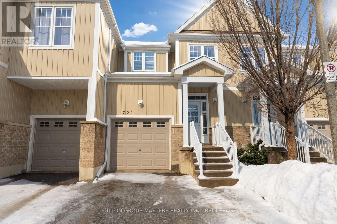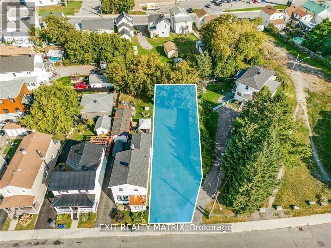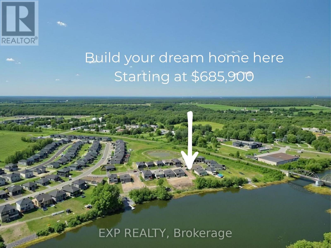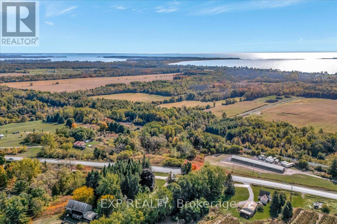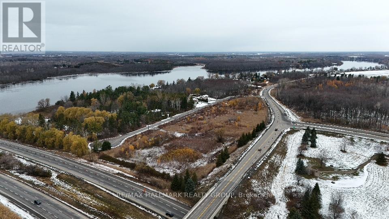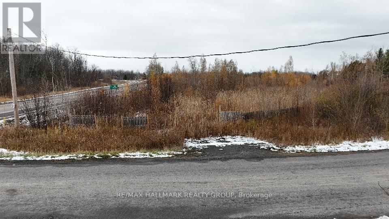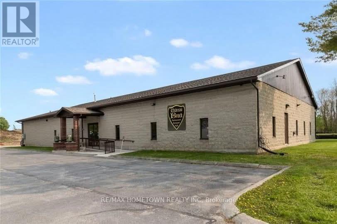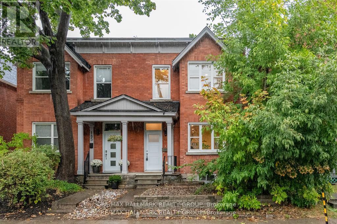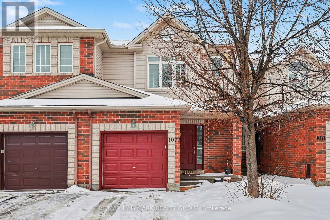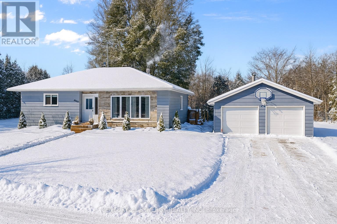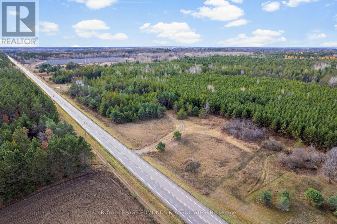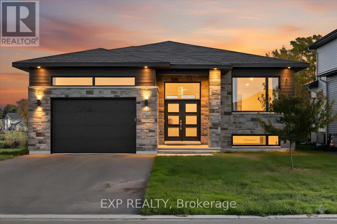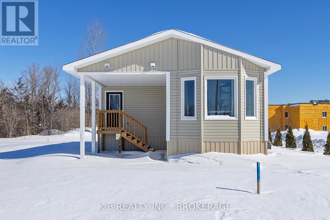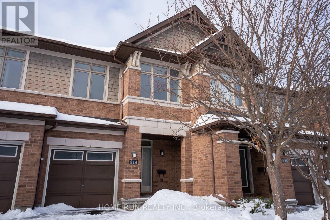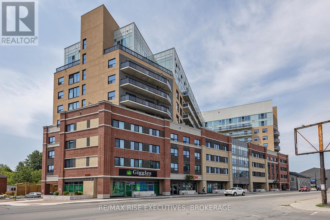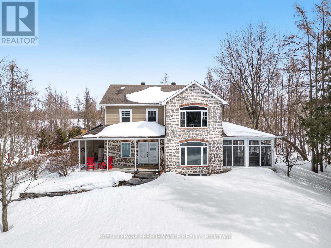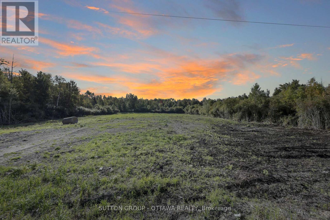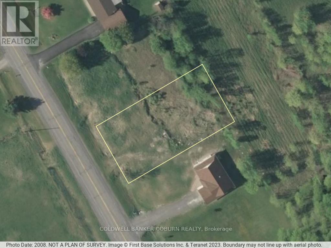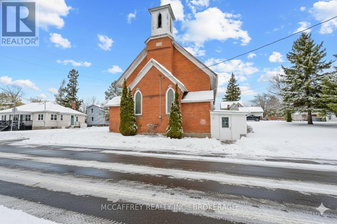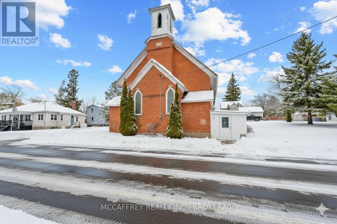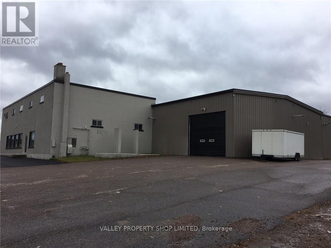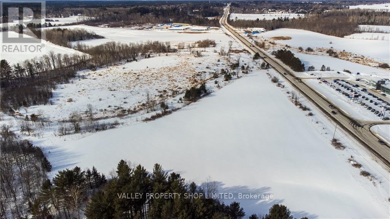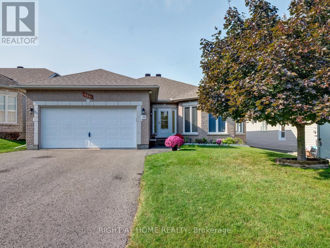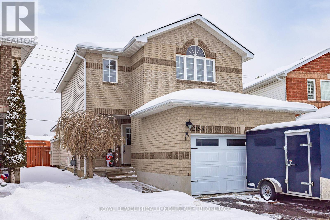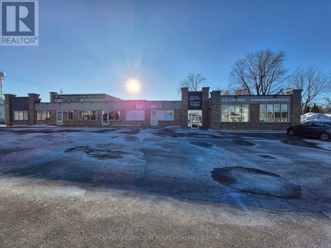38 Hummel Street
North Dundas, Ontario
Discover the charm and potential of this 1905 two-storey home, ideally located in the quaint village of Chesterville. Set on a spacious lot, the property features an Amish-built shed and plenty of room for gardens, play areas, or outdoor living.Inside, you'll find a generous kitchen, a bright three-season porch/mudroom, and a cozy living room. The second floor offers two comfortable bedrooms and a 3-piece bathroom. While the home would benefit from some updating, it presents a fantastic opportunity for first-time buyers, downsizers, or anyone looking to add their personal touch. A great chance to get into the market and make this charming property your own! New roof 2012; new insulation and siding 2012; New furnace 2022. Easy commute to Ottawa, Cornwall or Brockville. 10 minutes to Winchester. (id:28469)
Realty Executives Real Estate Ltd
1998 Drummond Concession 2 Concession
Drummond/north Elmsley, Ontario
Set just 5 min from the historic Town of Perth, this exceptional 155-ac farm offers a rare combination of productive farmland, natural beauty, and outstanding versatility. Approx 75 ac of fertile, tillable land are currently farmed in a corn and soybean rotation, providing immediate income potential through an existing crop lease that may be assumed by the buyer. The remaining acreage features a picturesque mix of hardwood and softwood forest, offering privacy and excellent recreational opportunities including trails, wildlife observation, or simply enjoying the peace of the countryside. The well-maintained bungalow has been thoughtfully upgraded for wheelchair accessibility, making it a rare and valuable offering in a rural setting. The home features two bedrooms on the main floor and a third bedroom in the finished walkout lower level. A bright, open-concept kitchen, dining, and living area creates a warm and welcoming atmosphere, complemented by main-floor laundry and excellent flow for everyday living. The walkout basement also offers strong potential for an in-law suite or multi-generational living. A standout feature of this property is its impressive collection of well-equipped outbuildings, making it truly turnkey. A detached three-car garage includes a pony panel, while a separate, fully functional workshop provides space for hobbies, trades, or entrepreneurial ventures. The large barn features three box stalls, is serviced with both water and electricity, and houses a fully operational sawmill complete with planer and dust extraction system - ideal for woodworking or value-added farm uses. A fenced barnyard is ready for livestock, and the fully equipped sugar shack, complete with new pans and tools, allows for maple syrup production each spring. Rarely does a property of this size and capability come to market so close to town. This remarkable farm offers an exceptional opportunity to enjoy rural living with income potential and endless possibilities (id:28469)
Century 21 Synergy Realty Inc.
805 - 195 Besserer Street
Ottawa, Ontario
Open Concept 1 bedroom apartment in a desirable location in the heart of downtown Ottawa. Hardwood throughout the living room, dining room, and bedroom. It features a good size bedroom and living space with a lot of natural light. There is a balcony with great South views of downtown Ottawa off the living room. It conveniently has laundry in the unit as well. The unit has 1 storage space. Over 6000 sqft. of the recreation center with salt water pool, Sauna, Exercise Room, & Private Lounge, party room, and 24 hours security. Walk to Parliament, LRT, all downtown office buildings, Byward Market, Rideau Centre, museums, Rideau Canal & Ottawa River. A Must See! (id:28469)
Royal LePage Performance Realty
309a - 7 Marquette Avenue
Ottawa, Ontario
This is an exceptional opportunity to own a bachelor/studio apartment with a well sized balcony in the highly sought-after Kavanaugh building, constructed by Domicile and situated in the trendy Beechwood Village. Located at the corner of Beechwood and Marquette, this property provides convenient access to downtown. Its prime location makes it an ideal choice for professionals, investors, those looking to downsize, or anyone seeking a pied-à-terre. This bright and sunny, south-facing unit is thoughtfully designed for both comfort and practicality. The contemporary kitchen features granite countertops, a ceramic backsplash, and stainless steel appliances. The bathroom boasts a glass shower, granite countertop, and ample storage. Convenience of built-in cabinetry and a Murphy bed. The apartment showcases modern, functional design with high-end finishes, including ceramic tile and engineered hardwood flooring. A storage locker is included. The building itself offers a modern design with a welcoming foyer, party room, guest suite, fitness center, bike storage, workshop, car and pet wash, visitor's parking, a library and a rooftop terrace with stunning views. Well-managed and secure building with a low condo fee. Imagine enjoying the sunset from your spacious balcony. Freshly painted and professionally cleaned, this unit is truly move-in ready- just unpack! Flexible possession. Priced to sell. (id:28469)
Royal LePage Performance Realty
1137 Ambleside Drive
Ottawa, Ontario
Welcome to this wonderful three-level condo offering 3 bedrooms and 3 bathrooms plus den, perfect for comfortable and carefree living at its best, combining space, comfort, and an active lifestyle in a well-managed community. Maintenance free living with monthly fees that include utilities heat/hydro/water/sewer, management, maintenance, snow removal & access to all facilities. Pet restrictions- No dogs allowed. This townhome has it all, including resort style amenities; Indoor saltwater pool, billiard room, fitness center, squash courts, library, party room, children's playroom, guest suites, workshop, 2 car washes, BBQ Pit area and Custom Log and Timber frame construction Gazebo built by the Men's Shed. Ambleside Two offers those seeking a sophisticated lifestyle an unparalleled opportunity to own a residence in the west end of Ottawa. As a designated NORC location (Naturally Occurring Retirement Community), residents enjoy a host of amenities and services designed for comfortable living. The Oasis program, designed by older adults to support healthy aging at home in the community and the Men's Shed are both great examples of community living and involvement at its best. (id:28469)
Royal LePage Team Realty
2336 Craig Side Road
Ottawa, Ontario
Discover a truly unique 2,461 sq ft commercial lease opportunity within this iconic Cold War-era facility in the heart of Carp. Built in 1960 as a NATO communications centre, the property retains its distinctive antennae and Raydomes, providing a memorable visual identity and historic character. Low estimated operational cost of $5.37 including utilities. The available space includes 1,450 sq ft of finished office space and 1,011 sq ft of warehouse space, complete with an overhead crane-ideal for research, light industrial, tech, fabrication, education-focused users and more. The office area offers a bright, flexible layout suited for teams, meetings, or client-facing operations, while the warehouse component provides functional utility for production, assembly, or storage. This secure, upgraded facility features grade-level entrances, paved on-site parking, full alarm and monitored security systems, and controlled access within a hardened building. These characteristics support a wide range of operational needs. Located minutes from Carp Village and the Highway 417, this rare space delivers history, capability, and convenience in one standout location-perfect for businesses seeking a distinctive and highly functional commercial environment. (id:28469)
Exp Realty
608 - 1785 Frobisher Lane N
Ottawa, Ontario
Welcome to 608-1785 Frobisher Lane. This bright and spacious 1 bed 1 bath condo is a Must See!! Needs a bit of TLC but has so much potential. Natural light bursts through. This condo includes 1 underground parking and storage locker. This well-maintained building includes amenities such as an exercise room, conference room, sauna, party room, games room, indoor pool, and guest suite. Smyth bus station is steps away, walking distance to the LRT. ABC convenient store is located just off the lobby. Don't miss out on this pet friendly gem! 5-6 day irrevocable on all offers depending on time offer was submitted. Parking #73 and locker #88 (id:28469)
Accsell Realty Inc.
10 Ridge Road
Deep River, Ontario
Excellent opportunity to own one of the best commercial locations in downtown Deep River. Approximately 700 sq. feet building with high foot traffic plus excellent visibility and an attractive storefront. Potential uses limited only by your imagination. If you always wanted to be your own boss, this could be the opportunity you have been waiting for. Presently rented with signed lease in place. Updated roof, new exterior siding. 48 hour irrevocable required on all offers. (id:28469)
James J. Hickey Realty Ltd.
9261 33 Highway
Greater Napanee, Ontario
Dream of Owning Your Own Winery? Here's Your Opportunity! Nestled along the picturesque and tourist-friendly Hwy 33, 33 Vines Winery is ready for new ownership and fresh ideas to restore it to its former glory. This property offers 8 acres of thriving vineyards, along with a charming old caboose serving as the main residence. The estate also features a spacious Century Barn, complete with a built-in wine bar, Tasting Room, and a large Barrel Room. The upper level of the barn has been thoughfully renovated into a 5-bedroom space, making it ideal for hosting wedding parties, corporate events, or any gatherings you envision. Whether you're looking to revive a vineyard or start something new, this property provides a unique and exciting opportunity. Property sold as-is. (id:28469)
K B Realty Inc.
95 Hemlo Crescent
Ottawa, Ontario
Welcome to 95 Hemlo Crescent. No rear neighbor!!! This beautiful and bright 3 bedroom 3 bathroom townhome with ovesized garage is delightful inside and out, Suited in a popular family-friendly neighbourhood of Kanata lakes and Close to everything. Spacious Foyer leading to formal Dining room & Sun-Filled Living room. The kitchen with generous counter space with brand new stove for the home cook. High end flooring through out. Beautiful hardwood staircase leads to the second level complete with a spacious great size primary bedroom with walk in closet and ensuite bathroom, 2 spacious bedrooms and a full bath as well. The finished lower level has a spacious rec room which is bright and tons of storage. Close to high-ranking school, Shopping, Park, High tech park, Highway 417 and more. Do not miss out on this great property and call for your private viewing today! 24 hours irrevocable on the offers. (id:28469)
Home Run Realty Inc.
257 Cunningham Avenue
Ottawa, Ontario
Prime 4,998.22 sqft Building Lot in Alta Vista/Faircrest Heights! Unlock the potential of this rare 4,998.22 sqft lot, one of two newly severed parcels in the prestigious Alta Vista/Faircrest Heights, fronting Cunningham. Perfect for builders/developers, this lot comes with conceptual plans for a stunning 2,690 sqft residence by Soma Studio. Severance and minor variance are complete, streamlining your project. Zoned under Ottawa's proposed N2E bylaw, allowing multiple units, this lot offers unmatched flexibility for innovative designs or multi-unit development. Seize this unique opportunity to build in a high-demand, upscale neighborhood. Draft R Plan and conceptual plans available. Act now to create a legacy project! 24 hrs irr. The existing property has been demolished and property is fully approved, with a building permit and plans. (id:28469)
Bennett Property Shop Realty
Bennett Property Shop Kanata Realty Inc
306 Brock Street
Brockville, Ontario
Welcome to 306 Brock St, Brockville. This 3 bedroom, 1 bath home is perfect for the first time buyer or those looking to downsize. The main level boasts separate living room and family room and one could be set up as a formal dining room. The large eat-in kitchen provides plenty of counter space and main floor laundry makes this home very manageable. Upstairs you'll find 3 good size bedrooms with recently installed laminate flooring as well as a 4pc bath. The 200+ deep lot provides lots of privacy and a great place for kids to play. With a single car detached garage, paved driveway and a front porch you can sit and sip your morning coffee on as well as being close to schools, parks and the Brock Trail, this home has it all. Come check out 306 Brock St before it is gone. (id:28469)
Homelife/dlk Real Estate Ltd
108 - 24 Townline Road
Carleton Place, Ontario
Welcome to this inviting two-story, 2 bed, 2 bath condominium in the heart of Carleton Place, where thoughtful design meets everyday comfort, in a setting that feels like home from the moment you arrive. Step inside to discover a sun-drenched living and dining area that serves as the heart of this residence. A charming wood-burning fireplace creates a warm focal point, perfect for cozy evenings. Sliding glass doors open onto a private balcony. The updated kitchen with generous storage solutions make meal preparation an absolute pleasure. Every detail has been considered to maximize functionality and you will appreciate the convenience of the main floor powder room. The lower level reveals a full 4pc bathroom and two beautifully proportioned bedrooms, each featuring windows that flood the spaces with natural light. The primary bedroom walk-in closet provides abundant storage. The combination of energy efficient baseboard heaters and the fireplace ensures comfortable temperatures regardless of the season. The unique small fenced yard provides added privacy and a secure outdoor space for your small pets to enjoy. There is also room for small raised gardens if gardening is a passion. This home includes one parking space. The location truly shines with Findlay Park just steps away and the picturesque Mississippi River within walking distance. Local shops, restaurants, schools and so much more are all nearby, while easy highway access simplifies commuting. This move-in ready home awaits its next chapter. Schedule your private viewing today and discover the perfect blend of comfort and convenience that could be yours. Current monthly condo fees 572.00 which include water, sewer, garbage, snow removal, building insurance. (id:28469)
RE/MAX Frontline Realty
2788 St Joseph Boulevard
Ottawa, Ontario
Office space for professional business with possibility of signage on main street in Orleans. Total space is approximately 600 square feet which includes 2 offices (11' x 12') + reception area + waiting room + storage space + powder room + kitchenette area. Lots of parking for your staff and clients. Monthly rent includes all utilities. (id:28469)
RE/MAX Delta Realty Team
43 Blacksmith Road
Rideau Lakes, Ontario
Beautiful, All Brick Bungalow featuring 3 bedrooms, 2 full bathrooms, numerous upgrades and situated on a quiet, child friendly, dead end street in the charming village of Lombardy just 10 minutes West of Smiths Falls. Immaculately maintained inside and out! The cozy front covered porch leads you into your spacious foyer with a mirrored front clothes closet & built-in shelving unit. The main floor living room is large and bright boasting a beautiful bay window that streams in natural light & gleaming hardwood floors. Hardwood and Luxury Vinyl flooring throughout the main and lower level. No Carpeting! The large country kitchen offers tons of white cabinetry, ample counter space, a pantry, stainless steel appliances and a moveable island. The open concept dining room offers space for all your entertaining needs and patio doors that lead to your oversized deck with retractable awning, enclosed gazebo & fully fenced, private, backyard oasis! The primary bedroom on the main level is generously sized as is the second bedroom and main floor full bathroom. The bonus 4 season room has a secondary, seperate front entranceway making it perfect as a home office, guest room, teenager retreat or granny suite! On the main floor you will also find the laundry room/mud room w/entry to the attached garage. The fully finished lower level has been updated and offers two entrances. One from the main floor and a seperate entrance from the backyard. Here you'll enjoy a large family room/games room with a cozy gas fireplace and a 3rd bedroom. There is also a renovated full bathroom on this level as well as an additional, separate bonus room & utility room. A full list of upgrades & a list of all inclusions available upon request. A beautiful bungalow on a gorgeous lot on a private, quiet street, 10 minutes to Smiths Falls, 15 minutes to Perth, 20 minutes to Merrickville, 30 minutes to Brockville, 40 minutes to Kemptville & 1 hour to Ottawa. (id:28469)
Royal LePage Team Realty
715 Collins Bay Road
Kingston, Ontario
Fabulous Family Home in Kingston's West End- "A Home and Cottage in One" Welcome to this impeccably maintained three- bedroom, two-and a half bathroom home that perfectly blends comfort, style, and recreation .With an extensive list of recent upgrades, this home offers true peace of mind and effortless living. Step inside to a bright, welcoming living room featuring a charming bay window and new flooring (2021). The separate dining room with gleaming hardwood floors is perfect for family dinners and special occasions. The spacious kitchen boasts abundant cupboard space, generous counters, and sleek stainless-steel appliances. Relax in the cozy family room, where a new gas fireplace (2022) creates the perfect gathering spot. Patio doors lead to the Muskoka Room-a serene, sunlit retreat ideal for morning coffee or evening relaxation. Outside, enjoy your own private backyard oasis with a heated inground pool, complete with a new winter safety cover (2021). It's the perfect setup for summer fun and extends swimming season well into the fall. Keep the feeling alive with a 6 person hot tub (2023) for fall and winter enjoyment. Upstairs, you'll find three comfortable bedrooms and two full bathrooms, including a beautifully updated 3-piece ensuite in the primary bedroom. The lower level offers a large recreation room, a bar, space for a home gym, and a new washer and dryer (2022)-perfect for family living and entertaining. Recent Upgrades: Furnace (2022)A/C (2022)Two gas fireplaces (2022)New flooring (2021)LED lighting throughout (2022)With parking for five vehicles (including a double garage) and a location close to schools, amenities, Collins Bay Marina, and Lemoine Point Conservation Area, this home truly has it all. Experience Kingston living at its best - a fabulous family home that feels like a year-round cottage retreat! (id:28469)
Sutton Group-Masters Realty Inc.
510 - 66 Greenview Drive
Kingston, Ontario
Welcome to Country Club Towers, a serene 2-bedroom, 1-bathroom condo offering 896 sq. ft. of well-designed living space. Located at the end of a quiet cul-de-sac, this home is surrounded by mature trees and green spaces, providing a peaceful setting just minutes from urban amenities. Golf enthusiasts will love being close to Cataraqui Golf & Country Club, while nature lovers can explore the nearby Cataraqui Conservation Area. Step inside to discover a freshly painted interior with stylish wallpaper, updated in 2024. The kitchen boasts a new backsplash and gleaming stainless steel appliances, making meal prep a joy. Throughout the condo, you'll find flooring that's been updated within the last decade, ensuring a modern and cohesive look. The primary bedroom offers ample space for relaxation, while the second bedroom can serve as a guest room, home office, or hobby space. Enjoy the luxury of in-suite storage and a private balcony the perfect spot for your morning coffee or evening unwinding. Country Club Towers isn't just about individual units; it's a community. Take advantage of the building's amenities, including a refreshing pool, sociable party room, well-equipped exercise facility, convenient laundry facilities, and a guest suite for visitors. Your deeded parking spot ensures hassle-free parking, with plenty of visitor spaces available for when friends drop by. The location is ideal, with restaurants, cafes, shopping, and both St. Lawrence College and Queens University nearby. Outdoor enthusiasts will appreciate the close proximity to parks and walking trails. Recent building updates, including roof work, balcony renovations, and brick repointing, demonstrate a commitment to maintaining the property's value. With low heating costs, this condo is both affordable and desirable. Don't miss the chance to call this centrally located, meticulously maintained condo your home. Experience the perfect blend of nature and urban convenience at Country Club Towers! (id:28469)
Royal LePage Proalliance Realty
791 Newmarket Lane
Kingston, Ontario
Welcome to this beautifully maintained home offering comfort, space, and an unbeatable location. Featuring 3 bedrooms and 1.5 bathrooms, this home is ideal for families or professionals seeking both functionality and style.The living room is filled with natural light, creating a bright and welcoming space to relax or entertain. The dining room offers direct access to the fully fenced backyard, perfect for outdoor dining, kids' play, or enjoying private outdoor time.The spacious primary bedroom provides a comfortable retreat, while the additional bedrooms offer flexibility for family, guests, or a home office. Parking is a breeze with two dedicated spaces, including a garage, plus ample street parking for visitors.Conveniently located with easy access to the 3rd Crossing (Waaban Bridge), CFB Kingston/Base, KGH, RMC, Highway 401, and downtown, this home combines everyday convenience with excellent connectivity.A wonderful place to call home-don't miss this opportunity! (id:28469)
Sutton Group-Masters Realty Inc.
287 Higginson Street
Hawkesbury, Ontario
MULTI-UNIT POTENTIAL*** Calling all builders and investors! This centrally located building lot is a rare opportunity to develop a high-demand property in a desirable area. With zoning that allows for duplex, triplex, or fourplex construction, this lot is perfect for maximizing your investment potential. Situated in a prime, central location, this lot offers easy access to sportsplex, park, shopping, schools, and other key amenities, making it highly attractive for future tenants. The property includes a shared entry driveway, which provides an efficient and space-saving solution for access. Don't miss your chance to bring your vision to life on this prime building lot. (id:28469)
Exit Realty Matrix
532 Barrage Street
Casselman, Ontario
BUILD YOUR DREAM WATERFRONT HOME on the last remaining waterfront lot in Casselman, built by Solico Homes. This is a rare opportunity to create a fully customized home in an exceptional setting, with pricing starting at $685,900. Design the home that fits your lifestyle - bungalow or two-storey options available - and tailor the layout, finishes, and upgrades to your vision. Choose from 2, 3 or 4 bedroom models and build to suit your lifestyle. This premium lot allows for a walkout basement and captures beautiful water views, making it ideal for those seeking both comfort and tranquility. Quality construction and upscale finishes come standard, including hardwood flooring, quartz countertops, and other high-end details that Solico Homes is known for. Large windows, thoughtful design, and modern craftsmanship ensure a home that is as functional as it is beautiful. Whether you're building your forever home or a refined retreat, this one-of-a-kind waterfront offering delivers lifestyle, flexibility, and value. Photos are of a model home to showcase builder finishes. Home not yet built. (id:28469)
Exp Realty
0 County Road 2 Road
Cramahe, Ontario
Prime Vacant Land with Rural (RU) Zoning - Opportunity awaits on this spacious vacant lot ideally located between Colborne and Brighton in the municipality of Cramahe. Zoned Rural (RU), this property offers a wide variety of permitted uses beyond residential including agricultural, hobby farming, and select commercial possibilities. Whether you're looking to build a country home, launch a home-based business, or invest in land with flexible zoning, this property offers the ideal foundation. Surrounded by mature trees and rural charm, enjoy the tranquility of nature with quick access to amenities and Highway 401. Contact the listing agent for more information. (id:28469)
Exp Realty
51 Bridle Crest Court
Ottawa, Ontario
Custom Executive 3+1 Home w Private In-Law Suite - Urbandale Menlo Park 3 model located on Premium 60 foot Cul de Sac lot. The desired Bridlewood community has multiple schools and parks within walking distance. This home is a perfect balance of function and style. The home is Energy Star rated providing 3315 square feet over two floors with 4.5 bathrooms. The property has exceptional drive by appeal with manicured lawns and an inground irrigation system. The backyard was built with entertaining in mind including a hot tub within a gazebo. It is fully fenced with access gates on both sides of the house. The low maintenance fencing provides an added level of privacy. The exterior is fully bricked on 3 sides and partially bricked on the fourth side. There is a rare 3 car bay garage (w Electric Motors) with driveway parking for up to 6 vehicles. The main level features an impressive 2 storey great room with oversized two storey windows and a ledge stone fireplace. Off the great room is a chefs kitchen with quality cabinetry and rich granite counters and an island. Rounding out the main level is a private office, an open concept living room / dining room and a half bath. The upper level features a loft with a balcony overlooking the great room. The spacious master bedroom has a 5 piece ensuite with double sinks and two walk in closets. The second bedroom has a 3 piece ensuite and the third has a Jack and Jill 4 piece bath shared with access from the loft. The lower level features an In-Law Suite including a family room, dining room, kitchen, bedroom and full bath. The home has a 200 amp service, a security system and ample storage space. The natural gas furnace, HRV and central AC systems ensure a comfortable living environment. This homes layout is perfect for a multigenerational family and has finishes that will speak to all potential buyers with discerning tastes. Its finishes will impress from top to bottom. Check out the video and 3-D for another view of the home. (id:28469)
Royal LePage Team Realty
219 - 1350 Hemlock Street
Ottawa, Ontario
Welcome to 1350 Hemlock unit 219! Located in the newly built 360 Condos in Wateridge Village. Enjoy this beautiful 2 bedroom, 2 bathroom corner unit comes with approx. 20k in builder upgrades! Approx. 838sqft as per builder floor plan. Highlights: underground heated parking, walk-in front closet, walk-in primary closet, in-unit laundry, new stainless steel appliances, quartz counters and west facing balcony. Underground parking and locker included! Building Features elevators and party room. Wateridge Village is a quick commute to downtown, yet steps away from nature, parks and walking paths! Close proximity to Montfort Hospital, CSE, CSIS, CMHC, Blair LRT, cafes, gas stations & gyms, Ashbury College & Elmwood School. Available May 1st. (id:28469)
Real Broker Ontario Ltd.
4002 Rideau River Road
North Grenville, Ontario
**MOTIVATED SELLER - BRING THE OFFER** Borders on the 416 highway... touching on its left side - only a couple hundred meters from the Rideau River... this is a rare find and for someone who has vision to create a possible lucrative future development. 3 acres of land... on a main road. Prime rural location. LAND INVESTMENT or LAND BANKING at a affordable price. Incredible location only 33 min from Downtown Ottawa, and 10 min from growing Kemptville, Ontario. They can build anymore land! Own a piece of the future today. (4000 Rideau River Rd for sale as well) (id:28469)
RE/MAX Hallmark Realty Group
4000 Rideau River Road
North Grenville, Ontario
**MOTIVATED SELLER - BRING THE OFFER** Near the 416 exit - only a couple hundred meters from the Rideau River... this is a rare find and for someone who has vision to create a possible lucrative future development. 3 acres of land... on a main road. Prime rural location. LAND INVESTMENT or LAND BANKING at a affordable price. Incredible location only 33 min from Downtown Ottawa, and 10 min from growing Kemptville, Ontario. They can build anymore land! Own a piece of the future today. (4002 Rideau River Rd for sale as well) (id:28469)
RE/MAX Hallmark Realty Group
803 Chelsea Street
Brockville, Ontario
This is an exciting opportunity to secure a prime commercial space at 803 Chelsea Street in Brockville. Offering approximately 2,600 square feet, this highly versatile unit can be adapted to suit a wide range of business needs. Ideally positioned between two well-established anchor tenants, the space benefits from excellent visibility and strong foot traffic. This property offers ample parking and a flexible layout suitable for retail, office, service-based businesses, or medical use. Build-to-suit options are available, allowing tenants to customize the space to their specific requirements. With convenient access to Highway 401 and Stewart Boulevard, the location is easily accessible for clients and customers, and the space is already wheelchair accessible. This represents a strong opportunity to establish or grow your business in one of Brockville's most desirable commercial areas. This centrally located space can be shaped to fit your business without much effort. Reach out to book a tour and we will be happy to go over options on site. (id:28469)
RE/MAX Hometown Realty Inc
183 Pretoria Avenue
Ottawa, Ontario
Nestled in the heart of the coveted Glebe neighborhood, 183 Pretoria Avenue is a stunning 19th-century brick semi-detached home that seamlessly blends timeless charm with modern elegance. With three spacious bedrooms and three beautifully appointed bathrooms this residence is ideal for families, professionals, and anyone seeking refined urban living. Step inside and be welcomed by quality flooring that runs throughout the main and second floors, creating a warm and cohesive atmosphere.The formal living room features large windows and engineered hardwood floors, flowing effortlessly into the elegant dining room perfect for hosting intimate dinners or lively gatherings. At the rear of the home, the thoughtfully renovated kitchen is a true showstopper, boasting sleek quartz countertops,high-end stainless-steel appliances, white cabinetry, a built-in bar, and a walkout door to a private deck. This outdoor retreat is perfect for morning coffee, weekend brunches, or evening meals. A discreetly tucked-away stackable washer and dryer make laundry day a breeze, while upstairs, the primary bedroom serves as a peaceful sanctuary with two generous closets and a spa-inspired ensuite featuring a walk-in shower.The additional bedrooms offer flexibility for guests, a home office, or creative space. Updated main bathroom completes the upper level with style and function. Outside,two dedicated off-street parking spaces add convenience rarely found in the Glebe.And the location? Unbeatable.Just steps from the Rideau Canal, this home places you in the heart of one of Ottawa's most vibrant and walkable communities.Enjoy boutique shopping, gourmet dining, cozy cafés, and year-round festivals. With grocery stores,LCBO, and top-rated schools all within walking distance, everything you need is right at your doorstep.Whether you're drawn to the historical architecture,modern upgrades, or the dynamic lifestyle,183 Pretoria Avenue offers the perfect blend of comfort, character,and community! (id:28469)
RE/MAX Hallmark Realty Group
1073 Marconi Avenue
Ottawa, Ontario
Discover this stunning 3 Bedroom Townhome perfectly situated on a quiet, family-friendly street with the rare advantage of no rear neighbors. The sun-filled main level features a seamless open-concept living and dining area, complemented by a space-efficient kitchen boasting ample cabinetry and a bright eat-in nook.The second floor offers a spacious primary retreat with a walk-in closet, alongside two additional well-appointed bedrooms and a full family bath. Downstairs, the finished lower level provides a versatile recreation room and expansive storage. Step outside to a private, fully fenced backyard-your own quiet oasis. Located just minutes from top-rated schools, transit, shopping, Golf and Kanata's High-Tech Park. (id:28469)
RE/MAX Hallmark Realty Group
660 County 29 Road
Elizabethtown-Kitley, Ontario
This charming 3-bedroom bungalow sits on a beautifully landscaped lot featuring a circular driveway and two convenient entrances, just 15 minutes from Smiths Falls and under an hour to west Ottawa. Offering a perfect blend of classic comfort and modern upgrades, it's an ideal choice for families, downsizers, or anyone seeking the ease of country living close to town.Step inside to a bright, spacious living room-an inviting space for cozy evenings or hosting guests. The eat-in kitchen was fully renovated in 2016 and showcases modern cabinetry, a stylish backsplash, a double stainless-steel sink, and generous counter space. Hardwood flooring flows through most of the home, complemented by durable tile in the foyer and bathroom. Three well-sized bedrooms and an updated full bath complete the main level.Thoughtful improvements elevate both the home's style and functionality. The exterior received a fresh coat of paint in 2023/24, and the outdoor living spaces have been transformed for year-round enjoyment: a brand-new front porch (2024), a large side deck with double stair access (2022), and a covered lounge behind the garage featuring a Murphy table, outdoor curtains, and lighting. The detached two-car garage, equipped with 100-amp service, offers excellent storage, workshop potential, or hobby space.With major updates already taken care of, versatile outdoor areas, space for gardening, and a prime location close to amenities and schools, this move-in-ready bungalow delivers the perfect blend of convenience and country charm. (id:28469)
Century 21 Synergy Realty Inc
939 Beachburg Road
Whitewater Region, Ontario
Escape to nature with this beautiful 3-acre vacant lot, surrounded by towering red pine trees and located just minutes from the charming village of Beachburg and only 10 minutes from Cobden. This property offers the perfect balance of privacy and convenience, making it an ideal spot for your dream home or country getaway. Outdoor enthusiasts will love the proximity to the Pappin Trails and Country Forest Trails-perfect for hiking, biking, and exploring year-round. You're also just a short drive from the Ottawa River, ideal for paddling and fishing, and near the Little Lakes, where you can enjoy swimming and relaxing on warm summer days. The lot features a cleared building site, ready for your vision to take shape, surrounded by the peaceful beauty of the red pines. Whether you're looking to build a full-time residence or a weekend retreat, this property offers a wonderful opportunity to enjoy the natural beauty and outdoor lifestyle of the Ottawa Valley. 24 Hour Irrevocable on all offers. (id:28469)
Royal LePage Edmonds & Associates
508 Barrage Street
Casselman, Ontario
Step into this stunning 2023-built waterfront home, where contemporary elegance meets the peaceful charm of nature. Designed for both comfort and style, this 3-bedroom, 2-bathroom residence features high-end finishes, bright and spacious living areas, and an open-concept layout perfect for family living and entertaining. Thoughtfully with $20,000 of upgrades since purchased for new appliances, a reverse osmosis water filtration system, water softener system, tree clearing in the backyard, grass in the backyard, and window coverings. This home offers a modern kitchen with a walk-in pantry, a luxurious primary suite with a spacious walk-in closet, and elegant design details throughout. Enjoy breathtaking views of the South Nation River from your expansive rear deck, the perfect spot to relax, entertain, or soak in the beauty of your surroundings. The spacious backyard offers direct access to the water, making it ideal for outdoor enthusiasts. The expansive unfinished basement offers limitless potential, already roughed-in for 3 additional bedrooms, a full bathroom, and a second kitchen. Whether you choose to create a private in-law suite, a high-income rental unit, or a custom extension of your dream home, the possibilities are endless. Offering the perfect mix of natural beauty and modern convenience, this is a rare opportunity to own a waterfront retreat designed for both relaxation and future potential. (id:28469)
Exp Realty
3 Forest Court
Greater Napanee, Ontario
Modern Luxury Meets Simplified Living at 3 Forest Court. Discover the perfect balance of independence and affordability in this brand-new Addington Model located in the quiet north end of Napanee. This isn't just a home; it's a strategic lifestyle move for those who value modern aesthetics without the high-maintenance price tag of a traditional freehold.The Home Experience: Step inside a bright, open-concept floor plan designed for effortless flow. The heart of the home features a sleek, contemporary kitchen with a center island that overlooks a spacious living area - perfect for hosting or a quiet night in. High-quality finishes and large windows create an airy, upscale feel that rivals any new-build bungalow in the region. Key Features: Flexible Layout; Two generous bedrooms offer the perfect setup for a primary suite plus a dedicated home office or guest room for visiting family.The Carport Advantage; A deep, covered carport provides vital protection from the Ontario winter and doubles as a shaded patio for summer lounging.Your Private Oasis; Situated on a premium lot, the backyard offers a rare level of privacy for the park, ideal for gardening, a private deck, or simply enjoying the tranquil "north-end" atmosphere. Strategic Location; Enjoy the peace of a tucked-away cul-de-sac while being minutes from Napanee's historic downtown, shopping, and quick 401 access for easy trips to Kingston or Belleville. Smart Ownership; This land-lease model at Sunday Place offers a unique opportunity to own a detached, energy-efficient home for $404,900 - a fraction of the cost of local real estate. Perfect for "Right-Sizers" looking to unlock equity or professionals seeking a "lock-and-leave" lifestyle. Experience the freedom of new construction in a mature, serene setting. Welcome home to 3 Forest Court. (id:28469)
K B Realty Inc.
914 Fletcher Circle
Ottawa, Ontario
Welcome to this beautifully maintained 3 Beds 3 baths townhome, nestled in a sought-after, family-oriented neighborhood. Award winning Addision model with energy star rated. As you step inside, you'll immediately appreciate the main floor's stunning hardwood floors and the open concept layout, which creates a seamless flow perfect for both everyday living and entertaining. The spacious kitchen and living area are bathed in natural light, offering a warm and inviting atmosphere. The home features a convenient walkout basement, providing additional living space that can be tailored to your needs. On the second floor, you'll find three decent sized bedrooms, including a luxurious primary suite with an en-suite bathroom for your personal retreat. Laundry room is conveniently located on 2nd floor, making household chores a breeze. This townhome combines comfort and functionality in a location that's ideal for families. Don't miss the opportunity to make this exceptional property your new home! The following documents are required: Rental application, Government Issued Photo ID, Proof of income/Pay stub/Job letter, EquiFax Full credit report including score. No smoking and no pets. (id:28469)
Home Run Realty Inc.
515 - 652 Princess Street
Kingston, Ontario
Ideally located for Queen's students, medical residents, or parents seeking a smart investment, this stylish 1-bedroom condo combines comfort, convenience, and peace of mind. The sleek kitchen features stainless steel appliances, granite countertops, and everything you need for easy daily living. Step out to your large private terrace (9' x 7') perfect for morning coffee, outdoor studying, or relaxing after class. Enjoy in-unit laundry, a fitness center, and a rooftop patio with city views. Walk to Queen's University, KGH, cafes, grocery stores, and downtown shops in minutes. Move-in ready and fully furnished, this condo offers a worry-free home base for students or a low maintenance investment for parents. Don't miss this opportunity, schedule a viewing today! (id:28469)
RE/MAX Rise Executives
RE/MAX Finest Realty Inc.
28 Jackpine Street
Madawaska Valley, Ontario
Classic and rare 4 bedroom bungalow with large double garage (32' by 28') on a spacious flat lot in desireable Sandhill Subdivision. Garage roof 2025, house roof 2017. Hot water tank owned. Water source is good dug WELL but town water runs in front of home. All appliances included. 100 AMP hydro. Multiple internet providers in town. Close to Sherwood Public School,St John Bosco Separate School and Madawaska Valley District High School. Walk to Tim Horton's!! (id:28469)
Right At Home Realty
1233 Montee Drouin Road
The Nation, Ontario
Welcome to one of Eastern Ontario's most prestigious estates in Casselman, perfectly situated just 35 minutes from Ottawa, 45 minutes from Montreal, and 45 minutes from Cornwall. Nestled on nearly 2 acres of pristine land, this extraordinary residence offers an unparalleled blend of luxury, comfort, and resort-style living. Step inside to experience breathtaking craftsmanship, featuring (3+2) bedrooms, 3.5 baths, and radiant heated floors in the basement. The heart of the home boasts a stunning floor-to-ceiling stone fireplace, creating a warm and inviting ambiance. Expansive windows flood the space with natural light, seamlessly connecting the indoors to the beauty of the surrounding landscape. Outside, this private retreat transforms into a year-round oasis, complete with a spa, hot tub, beach volleyball court, and a charming mini chalet with a wood-burning fireplace-perfect for cozy evenings. A whole-home generator ensures peace of mind, while the meticulously designed outdoor spaces make every day feel like a getaway. This is more than a home; its a lifestyle. Don't miss the opportunity to own this exceptional property. Call today to schedule your private showing! (id:28469)
Royal LePage Performance Realty
6216 Springhill Road
Ottawa, Ontario
Welcome to 6216 Springhill Rd, a beautiful 10-acre country lot offering peace, privacy, and virtually no immediate neighbours, yet only 6 minutes to the shops, services, and grocery store in Osgoode. This versatile property combines rural charm with convenience, making it an ideal place to build your dream lifestyle.The RU frontage provides flexibility to build a detached home, establish a hobby farm with gardens or animals, or add a garage or workshop thats perfect for tradespeople, car enthusiasts, or anyone running a small business from home. With 200-amp hydro service already on site, you'll have a head start when it comes to planning and construction.For outdoor lovers, a snowmobile trail runs right beside the property, you can ride directly from home without ever needing to load onto a trailer. The rear of the lot offers wooded privacy and a natural setting, adding character, trails, and space to enjoy the outdoors year-round.This is a rare opportunity to own a 10-acre parcel that delivers privacy, usable land, and recreational opportunities, while being within easy reach of schools, community amenities, and everything you need in Osgoode. Properties like this don't come along often. (id:28469)
Sutton Group - Ottawa Realty
883 Craig Road
North Grenville, Ontario
Looking for a resort lifestyle in your very own private backyard oasis? Enjoy spectacular sunsets? Wanting a home in the country but only minutes to all the amenities in Kemptville? Look no further! This gorgeous, contemporary bungalow in Oxford Mills has been recently, extensively upgraded and is meticulously kept! Pride in ownership & move-in ready! The home sits on a gorgeous 5.5 acre lot that has a large cleared area (no need for a ride on mower as the property comes with a new Robotic GPS Lawn Mower) as well as forested land offering complete privacy. The backyard oasis includes a luxurious in ground salt water pool (new liner, new lights, new heater, new salt cell) w/ a large interlock patio and deck perfect for all your entertaining needs. Included is a beautiful barrel sauna and a new, fully enclosed gazebo with screened windows & a decadent swim spa/hot tub! NO views of any neighbors - just nature! The beautiful & functional floor plan offers an open concept Great Room that boasts luxury vinyl flooring, a large picture window & is open to the Gourmet Custom Kitchen with tons of cabinetry, granite counters, large island & honed marble backsplash. Open to the dining area with new french doors that lead to your new deck w/glass railings. ALL new flooring & lights fixtures throughout the home. NO carpets! Main floor primary bedroom w/a new 4 piece bath that will WOW you! The second & third bedrooms are generously sized and complete the main floor. Need a nanny suite, teenager retreat or in-law suite? Downstairs you will find a spacious family room w/cozy wood fireplace (WETT certified), a 4th bedroom, a new 4 piece bath, den, a gym, and two extra rooms to fill! UPGRADES IN THE LAST TWO YEARS: New roof, new facia, soffit & eavestrough, new heat pump system, new hot water tank. Professionally installed exterior Gemstone lights on exterior of home. Large gravel pad on property. A perfect retreat in the country yet close to Kemptville & Hwy #416 (id:28469)
Royal LePage Team Realty
11880 County Road 18 Road
South Dundas, Ontario
Discover this exceptional lot just minutes from Williamsburg, situated on a well-maintained paved road that combines country charm with convenience. Enjoy an easy commute to Ottawa, Brockville, and Cornwall while designing the home of your dreams. The essential groundwork has already been completed, including engineered septic and grading plans. Custom home blueprints are also available and can be included with the purchase. To make building even easier, the seller is willing to collaborate with buyers to help bring their vision to life. Don't miss this chance to create your perfect home in a prime location! (id:28469)
Coldwell Banker Coburn Realty
4 Neely Street
Stone Mills, Ontario
Welcome to a truly unique opportunity to own a piece of history in the vibrant heart of Tamworth. This exceptional all-brick church, steeped in character and charm, is ready to embark on a new journey with its future owners. Whether you envision running it in its continued use or transforming this magnificent space into your dream home, the possibilities are boundless. As you enter, be captivated by the breathtaking high ceilings that create an open and airy atmosphere, complemented by the mesmerizing stained glass windows that infuse the space with colorful, ethereal light. The expansive main floor offers a generous canvas for your imagination, providing ample room to bring any vision to life, from a unique residential haven to a thriving community hub. Descend to the finished lower level, where additional versatile space awaits your creative touch. Complete with a fully equipped kitchen and two half baths, this area offers incredible potential for further expansion, entertaining, or converting into a cozy retreat. Nestled in a prime location, this property is conveniently close to all amenities, offering easy access to local shops, restaurants, and schools. Embrace the tranquility of nearby Beaver Lake, perfect for leisurely swims and outdoor activities. This beautiful church is the perfect canvas for your dreams to become reality. Schedule a viewing today and imagine the future that awaits you in this lovely space. New Furnace Dec 2025 (id:28469)
Mccaffrey Realty Inc.
4 Neely Street
Stone Mills, Ontario
Welcome to a truly unique opportunity to own a piece of history in the vibrant heart of Tamworth. This exceptional all-brick church, steeped in character and charm, is ready to embark on a new journey with its future owners. Whether you envision running it in its continued use or transforming this magnificent space into your dream home, the possibilities are boundless. As you enter, be captivated by the breathtaking high ceilings that create an open and airy atmosphere, complemented by the mesmerizing stained glass windows that infuse the space with colorful, ethereal light. The expansive main floor offers a generous canvas for your imagination, providing ample room to bring any vision to life, from a unique residential haven to a thriving community hub. Descend to the finished lower level, where additional versatile space awaits your creative touch. Complete with a fully equipped kitchen and two half baths, this area offers incredible potential for further expansion, entertaining, or converting into a cozy retreat. Nestled in a prime location, this property is conveniently close to all amenities, offering easy access to local shops, restaurants, and schools. Embrace the tranquility of nearby Beaver Lake, perfect for leisurely swims and outdoor activities. This beautiful church is the perfect canvas for your dreams to become reality. Schedule a viewing today and imagine the future that awaits you in this lovely space. New Furnace Dec 2025 (id:28469)
Mccaffrey Realty Inc.
3532 Petawawa Boulevard
Petawawa, Ontario
Prime Commercial Building in high traffic location, Incredible traffic count/visibility. Extremely close to Garrison Petawawa. High ceilings, large overhead doors, many potential uses. Approx 15,000 sqft (id:28469)
Valley Property Shop Limited
0 Pembroke Street W
Pembroke, Ontario
10 Acre Development site. Incredible location between Pembroke and Petawawa on Pembroke Street West (Petawawa Boulevard). High Traffic count and visibility. Easy Highway access. To Be Severed. Possibility to purchase additional acreage. (id:28469)
Valley Property Shop Limited
226 Celtic Ridge Crescent
Ottawa, Ontario
Lovely signle detached home in a popular family-friendly neighbourhood of South march. Fully landscaped walkway/Garden leads to the front entrance. Bright Foyer w/Mirror closet door & ceramic tile. Spacious Foyer leading to Sun-Filled Living room with gas fireplace & Built in sound system, open concept Dining room w/Hardwood Throughout. A spacious kitchen with walk in pantry & generous counter space/cabinetry for the home cook. The second level complete with a master bedroom with WIC & 4pcs ensuite, 2 spacious bedrooms with a full bath and convenient laundry as well. Computer loft in upper hall is a great place for Home office. Finished basement with an extra bathroom, wet bar. Beautiful backyard is green oasis with deck, garden and shed. Close schools, shopping, entertainment, transit, parks, and DND headquarters. Offer with 24 hours irrevocable please. (id:28469)
Home Run Realty Inc.
144 Sandra Crescent
Clarence-Rockland, Ontario
Bright and spacious bungalow close to the Rockland Golf Club! Walk into the large foyer of this solid and well-maintained home, with entrance that opens up to a vast living and dining room area - perfect for entertaining! This is a true bungalow, no stairs to walk-up or walk down when you enter the foyer. Home features a bright and sunny eat-in kitchen that looks onto a sunny, fully-fenced backyard with impressive 16x10 covered deck/patio and large 10x10 shed. The main level features 3-spacious bedrooms including a large master with walk-in-closet and 3-piece ensuite. One bedroom has been converted to accommodate a main-floor laundry however could be easily converted back if needed. Basement features tons of additional living space, a workshop and a large 4th bedroom! Coupled with a small kitchenette (counter, cabinets, fridge, sink) and washroom featuring a accessible/walk-in tub, this basement has easy In-Law Suite potential! Additional features: vinyl windows, central vacuum, alarm system, 2023 HWT (owned), 2-car garage (with custom 'mezzanine' for extra storage), basement fridge, movable island, parking for 6 cars, water filter and 10 wooden planters. (id:28469)
Right At Home Realty
2104 - 179 Metcalfe Street
Ottawa, Ontario
Welcome to The Surrey at Tribeca East! This beautifully maintained 1 Bedroom + Den condo offers 753 sq. ft. of bright, open-concept living space on the 21st floor, showcasing elevated city views and a smart, functional layout. This unit features a spacious primary bedroom, a versatile den ideal for a home office, and a modern kitchen/living/dining area designed for both everyday living and entertaining. The sleek kitchen is equipped with granite countertops, stainless steel appliances, and a moveable island, seamlessly connecting to the living space. Step onto your private balcony and take in the downtown skyline from above. Additional highlights include in-unit laundry and central air conditioning. Residents enjoy access to exceptional amenities, including a fitness centre, indoor pool, party room, rooftop terrace, and concierge service. Located in an unbeatable downtown setting - Farm Boy right next door and Parliament Hill, the Rideau Canal, LRT stations, shopping, and dining all within walking distance - you may not even need the one underground parking spot included. Ideal for professionals, downsizers, or investors seeking premium urban living at one of Ottawa's most desirable addresses. Condo fees include: Heat, Water, A/C, Building Insurance, Garbage Removal, Reserve Fund Allocation, and Building Maintenance. (id:28469)
RE/MAX Hallmark Realty Group
2153 Swanfield Street
Kingston, Ontario
This exceptional two-storey residence offers the perfect balance of modern upgrades and timeless appeal. Built 19 years ago, the home has been meticulously maintained and thoughtfully updated, presenting as if it were brand new. Ideally situated in a mature neighborhood within a developing subdivision, it provides both established charm and convenient access to a wealth of amenities. Starbucks, Cineplex, and a wide variety of shopping and dining options are all within walking distance not to mention the new French school. The main floor features an open-concept design that seamlessly blends functionality and comfort. Highlights include an eat-in kitchen, a formal dining room, a spacious living room, and a welcoming family room enhanced by a gas fireplace. Expansive windows ensure an abundance of natural light throughout. On the upper level, three well-appointed bedrooms include a generous primary suite with a walk-in closet and a fully renovated ensuite. The spa-inspired ensuite showcases a tiled shower with glass doors, an elegant vanity, and ceramic flooring. The main bathroom has also been upgraded with ceramic tile and a modern vanity. The professionally finished lower level extends the living space with a recreation room, a four-piece bathroom, and a sizable fourth bedroom. Additional storage is available in both the basement and the double-car garage. Outdoors, a private backyard retreat offers a large deck and room to run, creating the perfect setting for relaxation or entertaining. Recent updates further enhance peace of mind: roof replacement (2020), kitchen renovation and new hardwood flooring (2021), and updated main floor tile (2025). This property presents a rare opportunity to acquire a move-in-ready home in a highly desirable location. (id:28469)
Royal LePage Proalliance Realty
109 - 722 Pitt Street
Cornwall, Ontario
High-traffic location in the heart of Cornwalls main commercial corridor! This versatile retail unit offers 1,453 square feet, ideal for national retailers, local businesses, or service providers seeking exceptional visibility and foot traffic. The space can also be combined with unit 105 for a total of 2,736 square feet. Located at the intersection of Pitt Street and a busy cross street, this prominent corner unit benefits from: Excellent street exposure, large display windows, ample on-site and nearby parking and flexible configurations to suit your needs! Additional rent $14.86/sf for 2025. The unit is currently in base building condition. Market competitive incentive packages available. (id:28469)
Royal LePage Performance Realty

