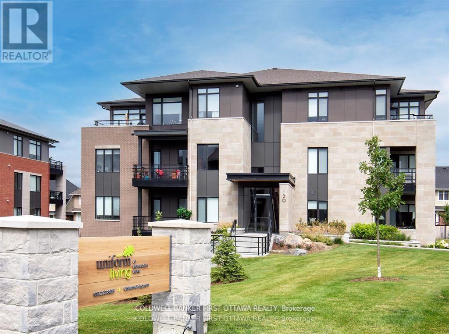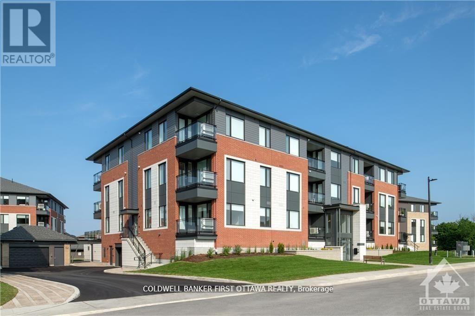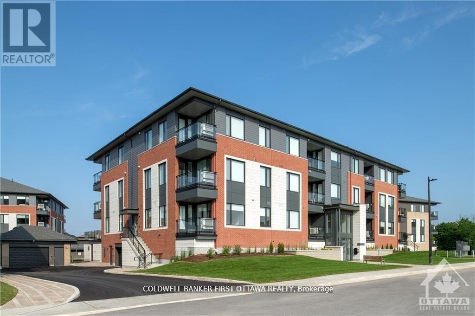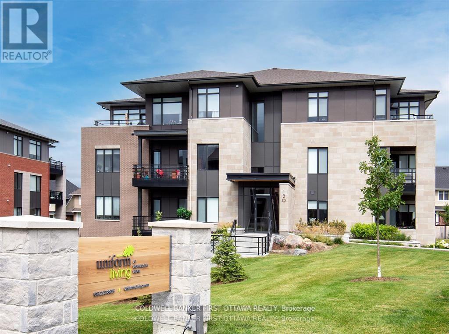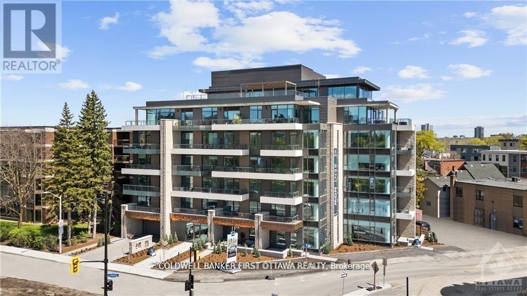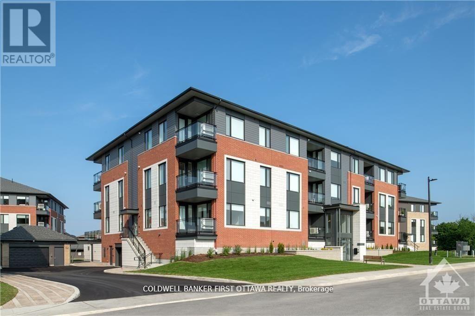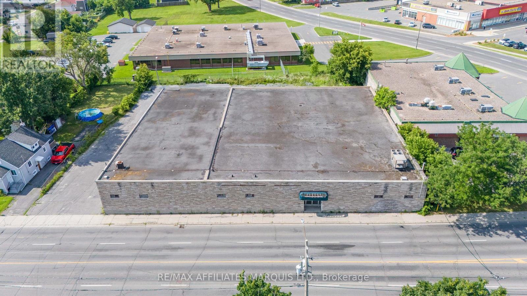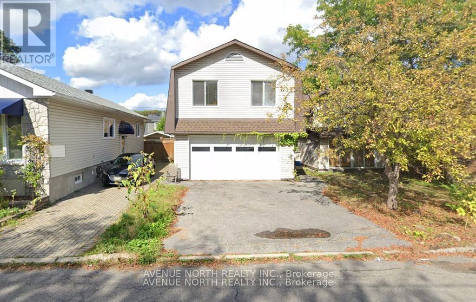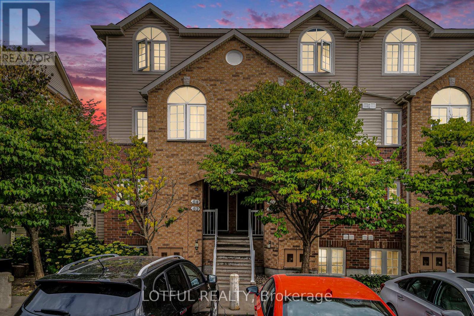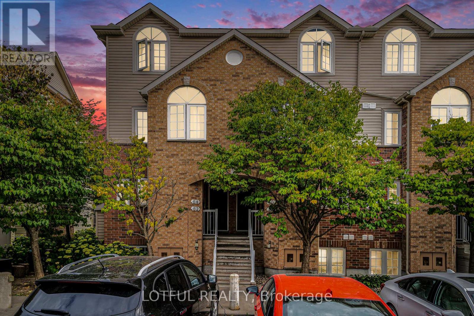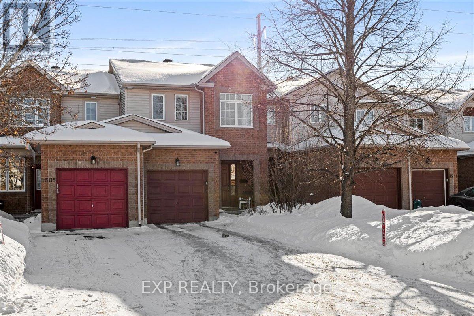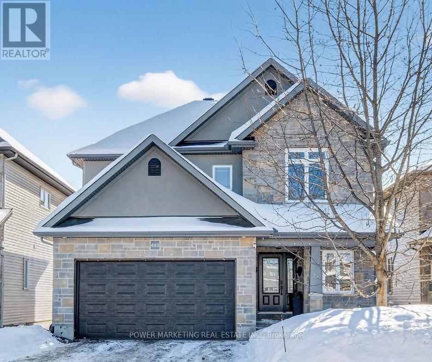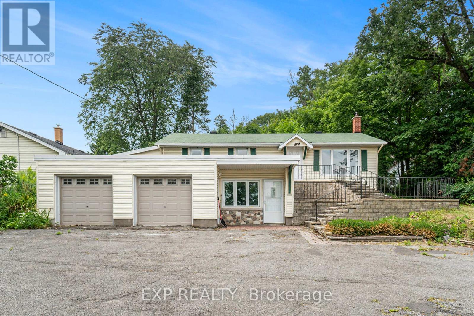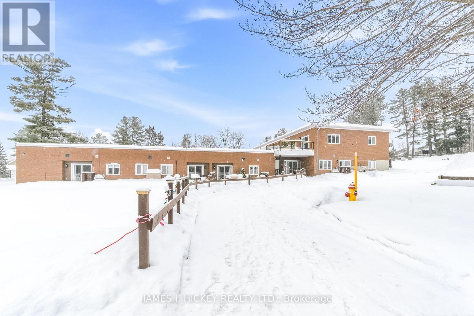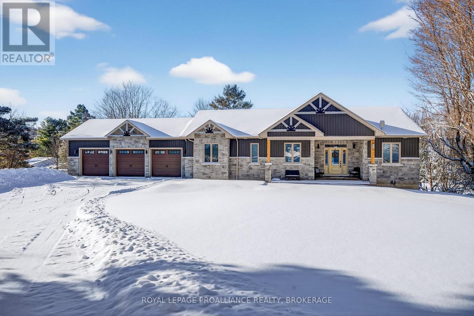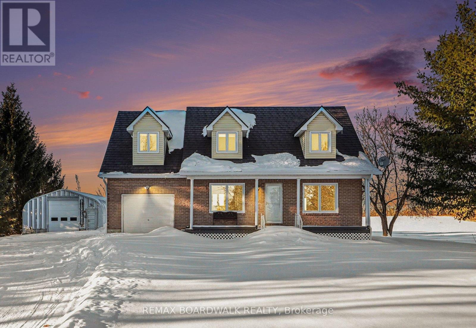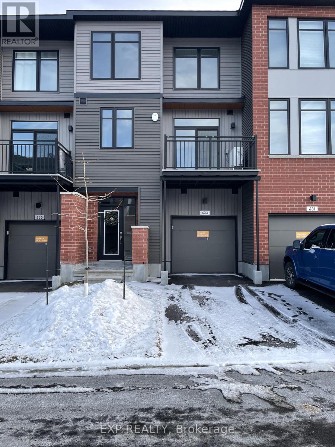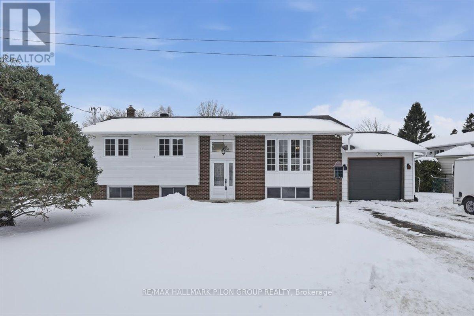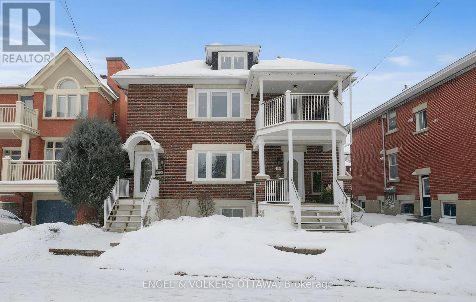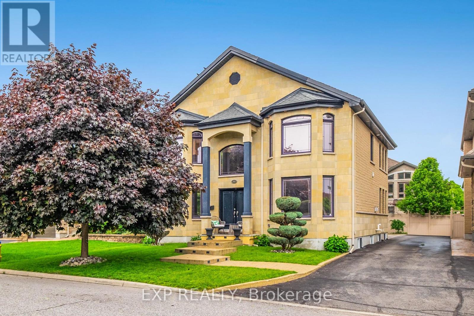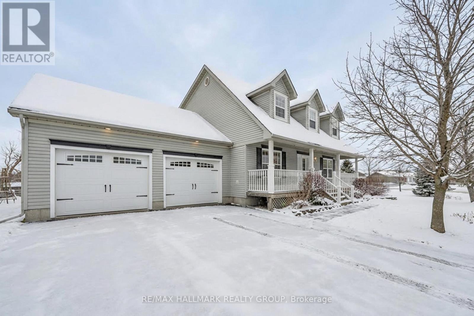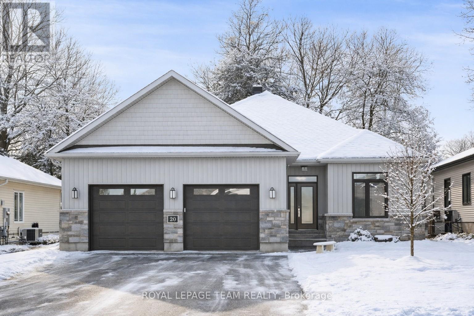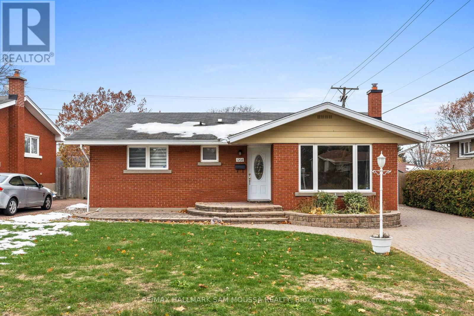105 - 130 Boundstone Way
Ottawa, Ontario
TREMENDOUS VALUE FOR A 2 BEDROOM 2 BATHROOM 1230+SF (PLUS 94SF BALCONY) SUITE in sought after Richardson Ridge! What could be better than living in this vibrant community in sought after Kanata just minutes from Centrum, Canadian Tire Centre, Tech HQs and 20 minutes to downtown. Built to the highest level of standards by Uniform, each suite features quartz countertops, appliances, window coverings, laundry rooms, bright open living spaces and private balconies. A pet friendly, smoke free environment with water and gas included. Underground parking and storage is available at an additional cost. Book a tour today and come experience the lifestyle in person! Photos are of a similar unit. Photos are of a similar unit. (id:28469)
Coldwell Banker First Ottawa Realty
204 - 611 Wanaki Road
Ottawa, Ontario
REMENDOUS VALUE FOR A 2 BEDROOM/2 BATHROOM SUITE WITH DEN in sought after Wateridge Village. What could be better than living in this vibrant new community adjacent the Ottawa River? Ideally situated close to the RCMP, Montfort Hospital, CSIS, NRC, Rockcliffe Park and just 15 minutes to downtown. Built to the highest level of standards by Uniform, each suite features quartz countertops, appliances, window coverings, laundry rooms, bright open living spaces and private balconies. Residents can enjoy the common community hub with gym, party room and indoor and outdoor kitchens. A pet friendly, smoke free environment with free WIFI. Underground parking and storage is available at an additional cost. Book a tour today and come experience the lifestyle in person! Photos are of a similar unit. (id:28469)
Coldwell Banker First Ottawa Realty
302 - 611 Wanaki Road
Ottawa, Ontario
TREMENDOUS VALUE FOR A 1 BEDROOM PLUS DEN SUITE in sought after Wateridge Village! What could be better than living in this vibrant new community adjacent the Ottawa River? Ideally situated close to the RCMP, Montfort Hospital, CSIS, NRC, Rockcliffe Park and just 15 minutes to downtown. Built to the highest level of standards by Uniform, each suite features quartz countertops, appliances, window coverings, laundry rooms, bright open living spaces and private balconies. Residents can enjoy the common community hub with gym, party room and indoor and outdoor kitchens. A pet friendly, smoke free environment with free WIFI. Underground parking and storage is available at an additional cost. Photos are of model unit. (id:28469)
Coldwell Banker First Ottawa Realty
304 - 140 Boundstone Way
Ottawa, Ontario
TREMENDOUS VALUE FOR A 2 BEDROOM 2 BATHROOM PLUS DEN 1059+SF (PLUS 105SF BALCONY) SUITE in sought after Richardson Ridge! What could be better than living in this vibrant community in sought after Kanata just minutes from Centrum, Canadian Tire Centre, Tech HQs and 20 minutes to downtown. Built to the highest level of standards by Uniform, each suite features quartz countertops, appliances, window coverings, laundry rooms, bright open living spaces and private balconies. A pet friendly, smoke free environment with water and gas included. Underground parking and storage is available at an additional cost. Book a tour today and come experience the lifestyle in person! Photos are of a similar unit. Photos are of a similar unit. (id:28469)
Coldwell Banker First Ottawa Realty
410 - 115 Echo Drive
Ottawa, Ontario
A location unlike any other in Canada's Capital City. Situated directly along the famed Rideau Canal, ECHO offers discerning residents a stylish, sophisticated lifestyle without compromise. This 4TH floor residence offers 1 bedroom plus a den across 840SF of refined living space plus a large 112SF balcony. All residences are dressed to the highest standards and feature expansive windows, Irpinia cabinetry and window coverings. Residents benefit from underground parking with EV charging, keyless entry and unlimited WIFI while building amenities include a gym, social lounge and a one of kind rooftop patio with unparalleled Canal and City views. Pet friendly, smoke free building. Parking and storage available at an extra cost. It's time to LOVE where you LIVE. (id:28469)
Coldwell Banker First Ottawa Realty
102 - 520 Pimiwidon Street
Ottawa, Ontario
TREMENDOUS VALUE FOR A 760SF 1 BEDROOM SUITE with balcony in sought after Wateridge Village! What could be better than living in this vibrant new community adjacent the Ottawa River? Ideally situated close to the RCMP, Montfort Hospital, CSIS, NRC, Rockcliffe Park and just 15 minutes to downtown. Built to the highest level of standards by Uniform, each suite features quartz countertops, appliances, window coverings, laundry rooms, bright open living spaces and private balconies. Residents can enjoy the common community hub with gym, party room and indoor and outdoor kitchens. A pet friendly, smoke free environment with free WIFI. Underground parking and storage is available at an additional cost. Photos are of model unit. (id:28469)
Coldwell Banker First Ottawa Realty
302 - 655 Wanaki Road
Ottawa, Ontario
TREMENDOUS VALUE FOR A 1 BEDROOM PLUS DEN SUITE in sought after Wateridge Village! What could be better than living in this vibrant new community adjacent the Ottawa River? Ideally situated close to the RCMP, Montfort Hospital, CSIS, NRC, Rockcliffe Park and just 15 minutes to downtown. Built to the highest level of standards by Uniform, each suite features quartz countertops, appliances, window coverings, laundry rooms, bright open living spaces and private balconies. Residents can enjoy the common community hub with gym, party room and indoor and outdoor kitchens. A pet friendly, smoke free environment with free WIFI. Underground parking and storage is available at an additional cost. Photos are of model unit. (id:28469)
Coldwell Banker First Ottawa Realty
71 Ninth Street W
Cornwall, Ontario
18,000 sq ft single story building on large lot with 25 parking spaces. 225 amp electrical @600 Volts. 35 x 24 ft column spacing, FA Gas heat with roof top A/C, Drawings available, former Bowling alley, Clean environmental Phase I & II available. (id:28469)
RE/MAX Affiliates Marquis Ltd.
289 Joffre-Belanger Way
Ottawa, Ontario
DEVELOPERS WELCOME! Prime Infill Development Opportunity! Rarely offered, this centrally located lot is permit-ready with approvals in place for a 3-storey + lower level, 10-unit building plus a demolition permit. The thoughtfully designed site plan features five 2-bedroom units, four 1-bedroom units, and one 3-bedroom unit, catering to a wide range of housing needs. Every unit on the 2nd and 3rd floors includes a private balcony, enhancing livability and rental appeal. Zoned R4E, the property is perfectly aligned with strong local demand for multi-unit housing and city-supported intensification initiatives. Just minutes from downtown, schools, parks, and shopping, this project offers excellent rental or resale potential. Floor plans are attached to the listing for review. Building permit plans available with accepted offer. (id:28469)
Avenue North Realty Inc.
58 Steele Park Private
Ottawa, Ontario
Incredibly maintained lower two-storey, 2-bedroom, 2-bath condo is located in the heart of the city, just minutes from St. Laurent Mall, hospitals, La Cité Collegiale, and more. The main level offers an inviting open-concept layout with updated cabinetry and modern flooring. A beautifully accented stone fireplace serves as the focal point, adding warmth and character to the living space. For added convenience, the unit features a main-floor powder room. On the lower level, you'll find two spacious bedrooms, a full bathroom, and in-suite laundry. (id:28469)
Lotful Realty
58 Steele Park Private
Ottawa, Ontario
Incredibly maintained lower two-storey, 2-bedroom, 2-bath condo is located in the heart of the city, just minutes from St. Laurent Mall, hospitals, La Cité Collegiale, and more. The main level offers an inviting open-concept layout with updated cabinetry and modern flooring. A beautifully accented stone fireplace serves as the focal point, adding warmth and character to the living space. For added convenience, the unit features a main-floor powder room. On the lower level, you'll find two spacious bedrooms, a full bathroom, and in-suite laundry. (id:28469)
Lotful Realty
1507 Demeter Street
Ottawa, Ontario
Welcome to this bright and beautifully updated 3-bedroom townhome with no rear neighbours, backing onto greenspace. Thoughtfully maintained and move-in ready, this home offers excellent flow, abundant natural light, and a calm, airy feel throughout. Recent upgrades include luxury vinyl tile in the kitchen and vinyl plank flooring on the staircase and second-floor hallway (Jan 2026), along with new furnace, A/C, and hot water tank (July 2023). The bedrooms, bathrooms and main floor ceiling was freshly painted in Nov 2024, and all curtains and rods are brand new and included.The main floor living room and kitchen are filled with light thanks to large windows overlooking the fenced backyard with direct access to greenspace - perfect for pets, relaxing or entertaining. This floor also includes a dedicated dining area, offering a comfortable and functional space for everyday meals and entertaining. Upstairs, the tranquil primary bedroom features a large window, walk-in closet, and 3-piece ensuite with tub/shower combo. Two additional bedrooms and a full family bath complete the upper level.The finished lower level offers a cozy family room with gas fireplace, convenient laundry closet, and ample storage space. A fantastic opportunity to enjoy comfort, privacy, and modern updates in a well-established Orleans neighbourhood, close to excellent schools, parks, shopping, transit routes, and everyday amenities, with easy access to recreation, dining, and highway 174. (id:28469)
Innovation Realty Ltd.
Exp Realty
483 Ruby Street
Clarence-Rockland, Ontario
Spacious & Beautiful newer home, freshly painted throughout! Upon entry, the welcoming foyer offers a separate walk-in closet-perfect for coats and shoe storage. This 3+1 bedroom home with a loft sits on a premium lot in the heart of Rockland and is spacious, well-maintained, and move-in ready.The main level features hardwood and ceramic flooring throughout, a large open-concept kitchen, and a bright living room with fireplace and 9-ft ceilings, ideal for both everyday living and entertaining.The second floor offers a generous primary bedroom with walk-in closet and 4-piece ensuite, along with a great loft space. The finished lower level includes a spacious family room, 3-piece bathroom, and plenty of storage. Step outside to a large fenced backyard and enjoy outdoor living on the deck overlooking a generous yard, perfect for entertaining, relaxing, or family gatherings. Conveniently located close to schools, parks, shopping, and all amenities, this home combines comfort, space, and an unbeatable location. A fantastic opportunity for families or investors. don't miss it! (id:28469)
Power Marketing Real Estate Inc.
3854 Prince Of Wales Drive
Ottawa, Ontario
This well-maintained 3+1 bedroom, 2 bathroom home offers a great opportunity for buyers seeking space, functionality, and a convenient location. Set on a generous lot along Prince of Wales, the property features an interlock walkway and stairs with solid railings that create a welcoming first impression. Inside, the home is entirely carpet-free, with laminate flooring throughout the main living areas for easy upkeep. The recently updated kitchen includes ample cabinetry and counterspace making it a functional hub for everyday cooking or hosting. Large windows on the main floor bring in natural light and contribute to a bright, open feel in the living and dining areas. The fully finished basement adds valuable space and flexibility, suitable for a family room, home office, gym, or guest suite. With two full bathrooms one on each level this home is well suited for growing families or shared living. A double garage provides secure parking and additional storage, while the backyard offers space for outdoor projects, gardening, or future upgrades. The layout is practical, and with key updates already completed, the home is move-in ready with endless potential to further customize over time. Located near parks, walking trails, schools, and everyday amenities, the property also offers quick access to major roads, making commuting simple. Whether you're upsizing, investing, or looking for a property to personalize, this is a solid home in a desirable area with room to grow. *Some photos have been virtually staged* (id:28469)
Exp Realty
201 - 1 Brockhouse Way
Deep River, Ontario
This is a fantastic opportunity to own a well-kept condo in the heart of Deep River. This inviting 1-bedroom unit offers an oak kitchen, a stylish 4-piece bathroom, attractive living/dining room with river view, a convenient in unit utility/laundry room, gas heating with central air, and an impressively large storage room. Recently redecorated and new flooring installed. Unbelievable location directly across from the Ottawa River. You'll enjoy easy walking access to the Marina, Lamure Beach, and all the shops and amenities of downtown Deep River. Fridge, stove, dishwasher, washer & dryer included. Don't miss it! Call today. 24 hour irrevocable required on all offers. (id:28469)
James J. Hickey Realty Ltd.
1888 Sunbury Road
Frontenac, Ontario
Discover lakeside living at its best with this stunning custom-built bungalow, offering over 2,000 sq. ft. of main floor living space and nearly 60' of shoreline on Dog Lake. Crafted with both quality and comfort in mind, this home features an ICF foundation, soaring 10' ceilings, a vast partially finished walk-out lower level, and engineered hardwood & tile flooring throughout. The open concept impresses, with the bright kitchen featuring quartz countertops, premium cabinetry and large separate dining area open to the spacious living room - highlighted by a gas fireplace and 12-foot patio doors leading to a 650 sq. ft. deck with glass and aluminum railings providing breathtaking panoramic views of the area. The primary suite is tucked away at one end of the home offering privacy, and finished with cove ceilings and a spa inspired 5-piece ensuite with glass-enclosed shower and soaker tub. Two other bedrooms and a full bath are also here on the main level. The walk-out lower level provides extra flex space and finds in-floor heating roughed-in, and the attached SIX-car garage with epoxy flooring is incredible. This one is a beauty - with wonderful curb appeal from the stamped concrete front porch all the way around the yard space right to the waterfront with a new floating dock. Packed with upgrades and with high end finishes throughout, this one should not be missed. Survey, floor plans and supporting documents are available upon request. (id:28469)
Royal LePage Proalliance Realty
16319 Seventh Road
North Stormont, Ontario
Peaceful Country Living with Exceptional Garage & Workshop Space. Welcome to this charming country home in Moose Creek, set on a private lot with no rear neighbours, just 10 minutes from Casselman and approximately 45 minutes from downtown Ottawa. The bright open-concept main floor features a spacious living and dining area filled with natural light, a functional kitchen with all appliances and ample cabinetry, and a 3-piece bathroom. The second floor offers two bedrooms plus an additional flex room ideal for a den, office, or hobby space, along with a 4-piece bathroom that conveniently includes laundry. The unfinished basement provides excellent storage or future development potential and includes a walkout to the attached garage. A major highlight of this property is the large detached garage with workshop and car hoist (36x25) , perfect for mechanics or hobbyists, in addition to the attached garage for everyday convenience. Enjoy peaceful outdoor living on the covered back deck with scenic views and quiet surroundings. Updates include new windows and eavestroughs in 2025 and a metal slate roof with a lifetime warranty installed in 2012, making this a fantastic opportunity for comfortable country living with space to work and relax. (id:28469)
RE/MAX Boardwalk Realty
633 Corporal Private
Ottawa, Ontario
Welcome to 633 Corporal Private, a stunning 3 story townhome located in the sought-after Findlay Creek community. This spacious home combines style and comfort effortlessly. The bright kitchen is filled with natural light, thanks to large windows, and the open layout is enhanced by soaring 9-foot ceilings on the second floor. One of the home's standout features is the balcony, perfect for entertaining or enjoying a quiet moment outdoors.The primary bedroom is a true retreat, featuring a large walk-in closet for plenty of storage and a luxurious ensuite bathroom. Additional highlights include a second full bathroom, a flexible bonus storage area beneath the stairs, and an attached garage for convenient parking. The main living areas showcase elegant luxury vinyl flooring, while the bedrooms are outfitted with plush carpeting for added comfort. This home offers a perfect combination of modern living and practical amenities. (id:28469)
Exp Realty
2620 Denise Avenue
Ottawa, Ontario
Welcome to 2620 Denise Street, a hidden gem in East Ottawa. Live right off one of the area's most prestigious streets, offering exceptional value in a prime location. Set on a premium 75 x 126.90 ft lot with no rear neighbours, this cozy bungalow is tucked away on a quiet crescent off prestigious Wall Road, only minutes from the heart of Orleans. Surrounded by mature trees and a fully hedged yard the property offers outstanding privacy and a peaceful setting, while being just down the street from Lavalee Plaza City Park and minutes to Orleans box stores, Walmart, restaurants, and everyday amenities. The main level features a bright and spacious living room, a dining area that opens to the kitchen with plenty of cabinetry, three well-sized bedrooms, and a full bathroom.The fully finished basement expands the living space with a large rec room complete with a bar, an additional bedroom, a second full bathroom, and laundry facilities - ideal for entertaining, extended family, or guests. Outside, enjoy a large deck and expansive backyard, perfect for summer BBQs and outdoor living. The home also offers 200-amp service with power run to the rear garden shed, capable of accommodating a future pool. A rare opportunity to own a premium lot, a quiet setting, and a standout location. Don't be too late! Some photos are virtually staged. (id:28469)
RE/MAX Hallmark Pilon Group Realty
407 Echo Drive
Ottawa, Ontario
Exceptional owner occupied fourplex on prestigious Echo Drive, with the Rideau canal as your backyard. This well maintained property offers a rare combination of lifestyle, space, and investment potential in one of Ottawa's sought after locations. The owner's unit spans approx. 2,000 sq ft over two levels, featuring generous living areas, hardwood floors, two gas fireplaces, in-suite laundry and a private balcony with canal views. The main level rental unit offers impressive space with three bedrooms, a large kitchen, living room overlooking the canal, in-suite laundry, and a private entrance, making it highly appealing to quality tenants. Two additional basement units are well laid out and share a common laundry area. Highlights include separate hydro meters for all units, updated electrical, and a new boiler system. Pride of ownership is evident throughout. This is an impressive and rarely available property along the canal. (id:28469)
Engel & Volkers Ottawa
459 Rahul Crescent
Ottawa, Ontario
Step into elegance and tranquility in the prestigious Prince of Wales on the Rideau neighbourhood. This exceptional 3-bedroom, 3.5-bathroom residence, built in 2006, offers arefined blend of timeless design and modern luxury, just steps from the scenic Rideau River. The home welcomes you with soaring ceilings and abundant natural light, creating a bright andairy atmosphere throughout. The updated kitchen is thoughtfully designed for both everyday living and entertaining, featuring high-end appliances including a double oven. The main floor office provides a quiet and functional workspace, while the expansive bedrooms offer private, peaceful retreats. Additional highlights include a wine cellar, steam room for ultimate relaxation, and a double car garage offering ample parking and storage. Meticulously maintained and rich in character, this is more than a home - it's a lifestyle in one of Ottawa's most sought-after communities, where comfort, sophistication, and lasting memories come together. (id:28469)
Exp Realty
3 Cheyenne Trail
Augusta, Ontario
Located just 10 minutes from Brockville in the highly desirable country subdivision of Algonquin, North Augusta, this beautifully 3BR/4BTH home offers over 2,000 sq. ft. of fully finished living space on a generous 211 ft x 224.93 ft lot with no rear neighbours ensuring exceptional privacy and a peaceful, scenic setting. The main floor showcases tastefully updated hardwood & ceramic tile flooring, creating a warm and elegant atmosphere throughout. The updated kitchen features granite countertops, a double Granite sink, a tile backsplash, a new stove, and a stylish centre island, flowing seamlessly into a cozy family room with a gas fireplace. A separate formal living room provides additional space to relax or entertain, while a renovated powder room and a convenient laundry area enhance everyday functionality. A dedicated dining room completes the layout, ideal for family meals or entertaining guests. Upstairs, the spacious primary suite includes a walk-in closet and a private ensuite with a newly tiled shower, underfloor heating, updated fixtures, and fresh décor. The renovated family bathroom also offers heated tile flooring and modern finishes. The fully finished, carpet-free basement provides a large recreation room, a newly built office or gym space, a functional 3-piece bathroom, and ample storage in the furnace room. Step outside to a generous deck and enjoy summer days in the 27' above-ground pool. The expansive yard is a true retreat, featuring a productive crabapple tree, two apple trees, raspberry canes, and established rhubarb plants. Garden enthusiasts will appreciate the fenced-in raised herb and vegetable beds, along with a bee-friendly wildflower garden. Families will love the charming children's playhouse with swings and a slide. Additional outdoor highlights include wooden staging for summer potted plants and hanging baskets, and a hardstanding parking area next to a large Amish shed. Located just 400 metres from Dixons General Store and Café! (id:28469)
RE/MAX Hallmark Realty Group
20 Eleanor Drive
South Stormont, Ontario
Welcome to this stunning custom-built bungalow in the prestigious Chase Meadows community! Situated on a premium lot in one of the area's most desirable neighborhoods, this impeccably maintained home offers exceptional quality construction, upscale finishes, and thoughtful design throughout. Owned and cared for by the original owner, this spacious residence combines elegance, comfort, and modern convenience. Key features include: 3+1 Bedrooms, 3 full bathrooms, open concept layout, bright, spacious living areas perfect for everyday living and entertaining. The gourmet kitchen features a large island with granite countertops, high-end Wolf gas stove, ample cabinetry and drawers and abundance of prep space. Ideal for the home chef! Primary suite retreat has a generously sized bedroom with a spa-like ensuite and an expansive walk-in closet. Main floor laundry is convenient and efficient layout. Fully finished lower level includes radiant in-floor heating, a large bedroom, full bathroom, spacious family room, and a recreation area perfect for guests or extended family. Step outside to the beautifully landscaped yard, where you'll find a spacious deck designed for entertaining, along with a relaxing swing to enjoy peaceful moments outdoors. Located just minutes from the St. Lawrence River and nearby parks, this home offers the perfect blend of tranquility and accessibility. (id:28469)
Royal LePage Team Realty
1208 Stanton Road
Ottawa, Ontario
Welcome to 1208 Stanton Road, a well-kept all-brick bungalow offering 3 bedrooms, 2 bathrooms, and a private backyard retreat complete with an inground pool. The main level features a bright living and dining area, an updated kitchen with granite counters and modern cabinetry, and three comfortable bedrooms alongside a refreshed full bathroom. Hardwood and tile flooring are found throughout the principal living spaces. The finished lower level adds valuable living area with a spacious recreation room, a two-piece bathroom, laundry, and ample storage. The fenced backyard is ideal for relaxation and entertaining, offering a heated inground pool, deck, stone patio, and storage shed. Located in a family-friendly neighbourhood close to parks, schools, shopping, transit, and major amenities including Bayshore Mall, IKEA, Highway 417, and the Queensway Hospital. A terrific opportunity in a convenient central location! (id:28469)
RE/MAX Hallmark Sam Moussa Realty

