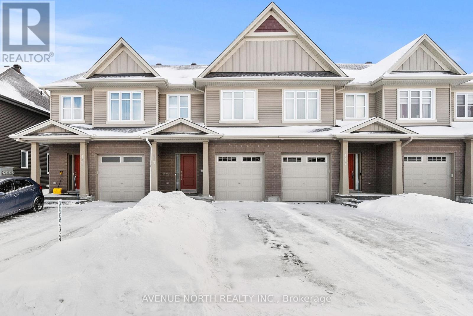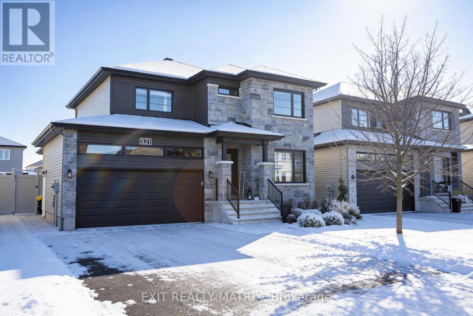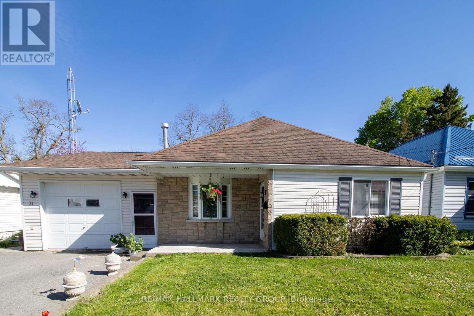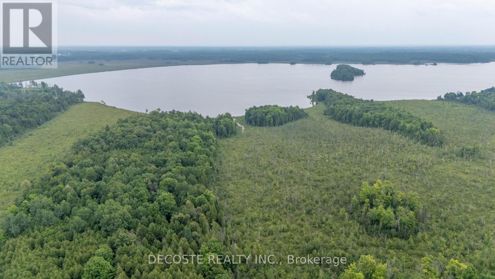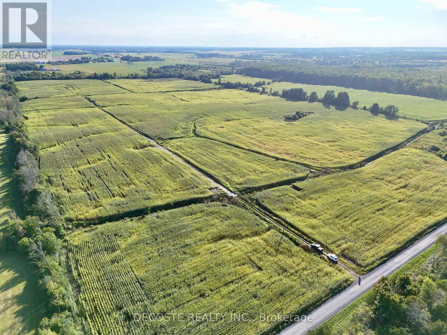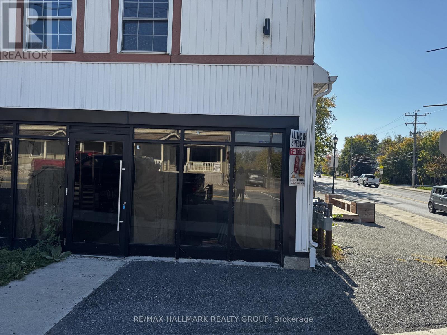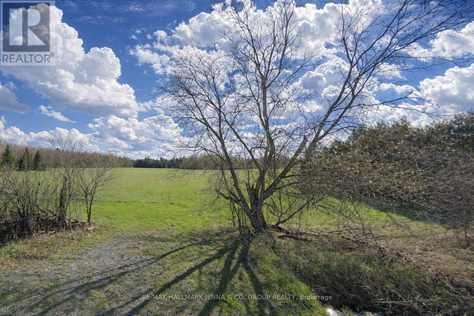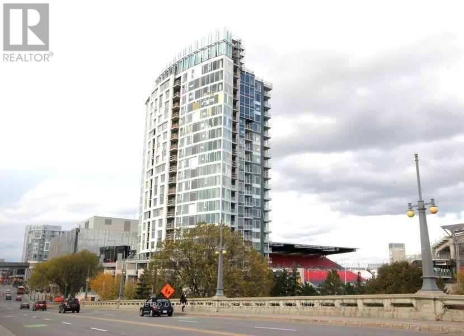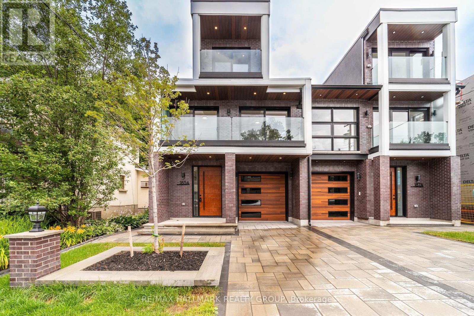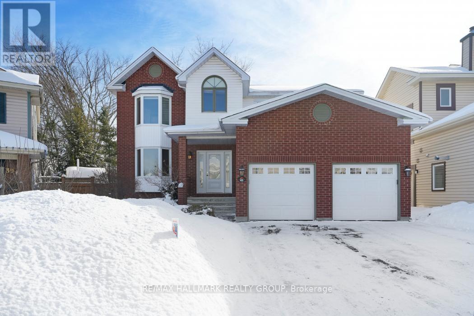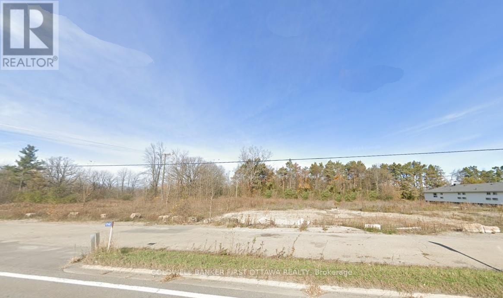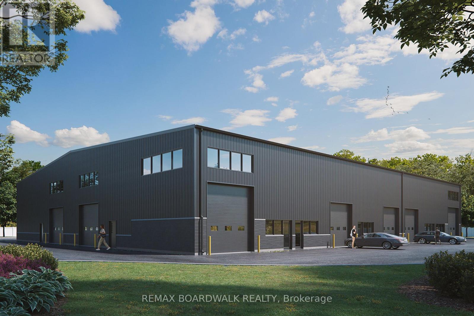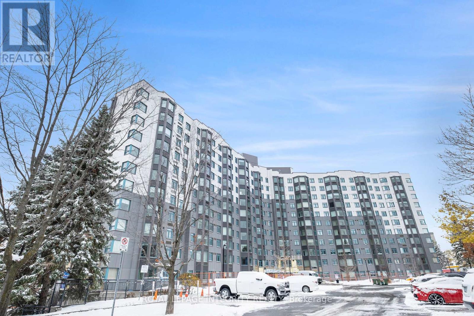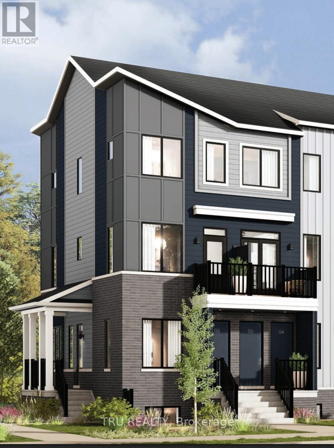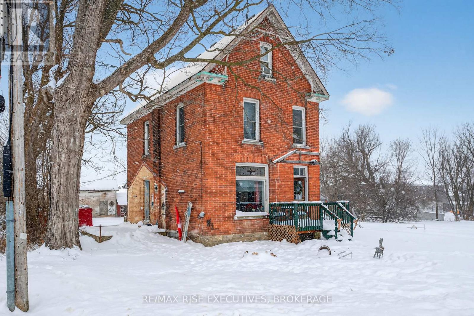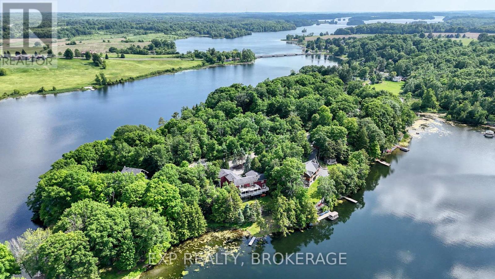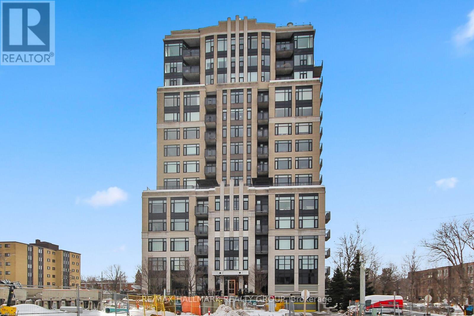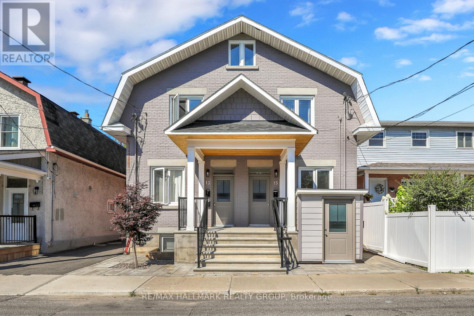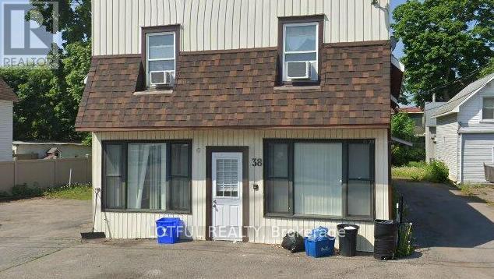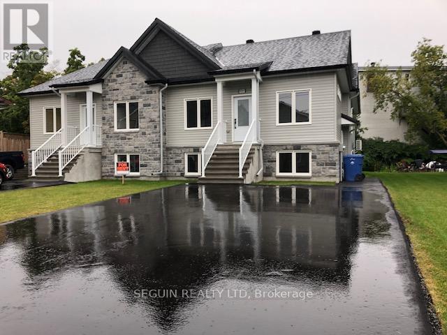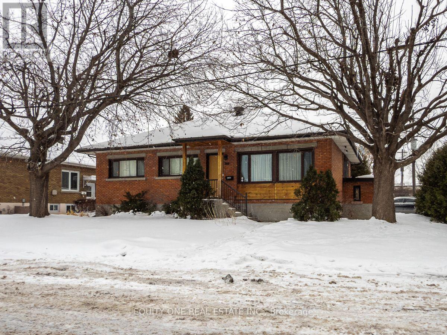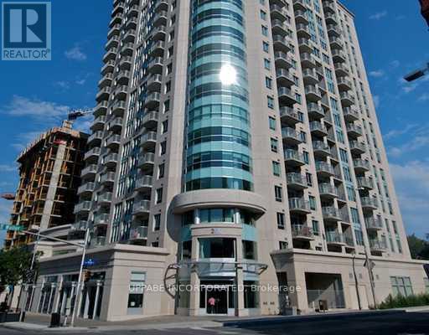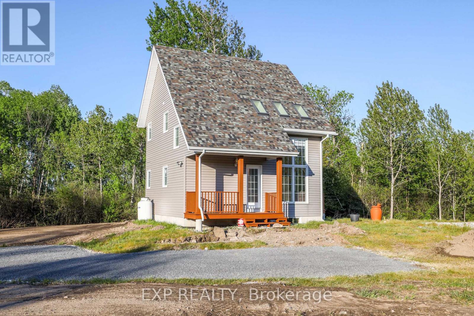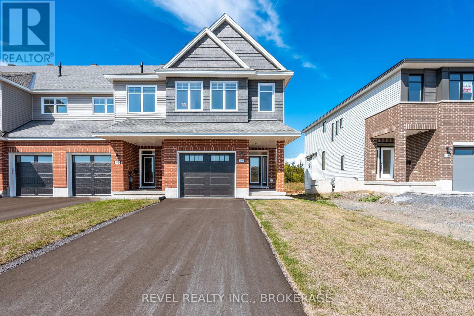119 Eric Maloney Way
Ottawa, Ontario
Pristine 3 Bedroom 3 Bathroom Middle Unit Townhome Situated on a Quiet Street in Desired Community of Findlay Creek Close to Shopping, Groceries, restaurants and Cafe's. Main floor Features Hardwood Floors Throughout Open Concept Living/Kitchen Area, Smooth ceilings With Potlights, Quartz Countertops and Stainless Steel Appliances. Second Floor Consists of Primary Bedroom With Ensuite & WIC, 2 Other Bedrooms, Main Bathroom and Laundry Room.Finished Basement Complimented With Fireplace and Big Window for pLenty of Natural Light. Other Features Included Smart Thermostat, Dimmer Switches for Potlights, Led Lights. Rental Application To include Form, Credit Reports, Id's, recent Paystubs. Available May 1st 2026. (id:28469)
Avenue North Realty Inc.
521 Marseille Street
Russell, Ontario
Welcome to 521 Marseille Street, a beautifully upgraded Melanie Construction modified Terracotta model designed to meet the needs of today's families. With 4 bedrooms and 4 bathrooms, this home offers the perfect blend of comfort, functionality, and flexibility, whether you're raising a family, accommodating multiple generations, running a home-based business, or exploring opportunities for rental income. Step into a bright and inviting foyer that flows seamlessly to a dedicated office and convenient half bath. Beyond, the main floor opens into a spacious living area anchored by a gas fireplace with a striking stone surround. The kitchen is a true centrepiece, featuring ceiling-height cabinetry, stainless steel appliances, a stylish centre island with seating for four, and a walk-in pantry. The dining room has been thoughtfully extended from the original builder's plan, creating an ideal space for gatherings and celebrations. Up the elegant hardwood staircase, the primary suite boasts a walk-in closet and a luxurious 4-piece ensuite. Two additional bedrooms, both with walk-in closets, and a full bathroom complete this level. The lower level offers incredible flexibility with its private exterior access. Currently set up for an aesthetics business, it includes a reception/rec area, treatment room, additional bedroom, and a full bathroom. With minimal modifications, it could serve as an extended living space, a spacious in-law suite, private guest quarters, or a rental unit that generates income. Outdoors, enjoy a fully fenced yard with an interlock patio, gazebo, hot tub, and a covered deck, perfect for year-round entertaining. Located in the welcoming community of Embrun, you're minutes from schools, shopping, recreation facilities, and parks, with an easy commute to Ottawa for work or play. This property combines small-town charm with modern convenience, making it an exceptional opportunity for today's lifestyle. (id:28469)
Exit Realty Matrix
31 Chaffey Street
Brockville, Ontario
Charming Bungalow with Walkout Basement & Inground Pool! This 1,366 sq. ft. bungalow offers a walkout basement, attached garage, & a private backyard retreat with an inground pool. Perfect for families, multi-generational living, or rental potential! Inside, the bright living room flows into a spacious kitchen with ample cabinetry, counter space, & an island. A front flex room makes a great den, office, or extra bedroom. The primary suite features a walk-in closet, & a 4-piece bath is nearby. A few steps up, theres a 2-piece bath & a dining room that could also serve as the primary bedroom. Downstairs, a bonus room (currently an office) could be a family room with patio doors leading to the pool. The lower level includes a cozy family room with a fireplace, an additional bedroom, a 3-piece bath with laundry, & access to a 3-season screened-in room. Outside, enjoy a private backyard oasis with a pool & patio perfect for summer entertaining. With in-law suite or rental potential, this home is a fantastic opportunity (id:28469)
RE/MAX Hallmark Realty Group
N/a Concession 3 Road
North Glengarry, Ontario
Magnificent and Unique Waterfront Property on Loch Garry Lake! This exceptional 107-acre lot is a hidden gem, tucked away from view and offering unmatched privacy. Perfect for hunters, adventurers, and nature enthusiasts, the property features approximately 55 acres of usable land with a diverse mix of landscapes from old sugar maple stands and a poplar tree plantation to open clearings, former farm fields now returning to nature, and of course, a stunning waterfront section with breathtaking views of majestic Loch Garry Lake. The rolling terrain offers endless possibilities, whether you envision a peaceful getaway from the busy city life or the start of your own hobby farm. Properties like this are rare - come explore it for yourself, and you're sure to fall in love! (id:28469)
Decoste Realty Inc.
N/a Stardale Road
Champlain, Ontario
Prime 85-Acre Farmland Opportunity! This expansive 85-acre property offers approximately 78 acres of fertile, workable land and 5 acres of bush near the road. A municipal drain runs through the property, providing excellent drainage potential. This land is ready for your agricultural plans. Once tiled, it offers the potential for high-yield crops. Seize this opportunity now and prepare for a productive 2026 crop season! (id:28469)
Decoste Realty Inc.
8228 Victoria Street
Ottawa, Ontario
Fully Equipped, Prime LocationTurnkey restaurant opportunity available for lease at a very busy intersection of 8th Line Road and Victoria. The space comes fully equipped with everything you need to start your business immediately, making it ideal for restaurateurs looking to hit the ground running.The property features a spacious patio, perfect for outdoor dining and attracting additional customers during warmer months. With high visibility and strong foot and vehicle traffic, this location is excellent for maximizing exposure and building a loyal clientele.This is a rare opportunity to lease a fully functional restaurant in a high-traffic, desirable location with all the tools in place to launch your culinary business right away. (id:28469)
RE/MAX Hallmark Realty Group
1989 William Hodgins Lane
Ottawa, Ontario
Discover the perfect canvas for your dream home just minutes from Carp and North Kanata. This impressive 41.66 acre parcel offers a rare blend of space, privacy, and convenience. Zoned RU, the property features a large cleared area, making it ideal for building while still enjoying the natural surroundings. Whether you're envisioning a custom estate, hobby farm, or peaceful rural retreat, this expansive lot provides endless possibilities, all within easy reach of Ottawa's amenities. (id:28469)
RE/MAX Hallmark Jenna & Co. Group Realty
904 - 1035 Bank Street
Ottawa, Ontario
Ottawa, Glebe. WATCH THE GAME FROM YOUR BALCONY! Minto at Lansdowne! Executive Urban Living. Available March 1st. Heat & water are included. This one-bedroom, 1 bathroom Apartment Condo for rent features an open-concept design with an abundance of natural light.Gourmet kitchen w/granite counter tops, stainless steel appliances(fridge, stove, dishwasher, microwave) and breakfast bar. Engineered laminate floors throughout! Primary bedroom w/walk-in closet and a cheater door to the bathroom. In-suite Laundry! A/C. The balcony off the living room offers an exceptional view of the stadium. Gas BBQ hook-up.Fabulous amenities includes: Stadium Sports Box w/bar & kitchen, gym, guest suite. Steps away from green space and pathways along theRideau Canal, recreation, shopping and transit. (id:28469)
Metro Ottawa-Carleton Real Estate Ltd.
A - 185 Carleton Avenue
Ottawa, Ontario
Welcome to 185A Carleton Avenue, a striking modern residence nestled in the heart of Champlain Park. This exceptional home redefines contemporary living through a thoughtful balance of design, comfort, and an unbeatable location.Offering 4 bedrooms and 4 bathrooms, the home is anchored by a stunning, custom-designed kitchen featuring high-end appliances, two-tone cabinetry, and oversized countertops. The kitchen flows effortlessly into a bright, open living space framed by floor-to-ceiling windows-ideal for everyday living and entertaining alike.The second floor hosts a serene primary bedroom complete with a private ensuite and custom walk-in closet, along with two additional well-proportioned bedrooms, each with their own balcony. Convenient second-floor laundry adds everyday functionality. The third-floor suite is a true private retreat, offering a loft-style layout, skylight, spa-inspired ensuite, second walk-in closet, and its own private balcony.Every detail has been carefully curated, from sleek modern finishes and custom lighting to Google Smart Home integration that allows seamless control of lighting, climate, and entertainment. Set among mature trees and professionally landscaped grounds, this home is just steps from the Ottawa River, beaches, Westboro, Wellington Village, top-rated schools, parks, cafés, and restaurants.A rare opportunity to own a truly unique, contemporary home in one of Ottawa's most sought-after neighbourhoods-where luxury meets lifestyle. Gas & Water are included in the monthly costs. (id:28469)
RE/MAX Hallmark Realty Group
41 Bramblegrove Crescent
Ottawa, Ontario
Welcome to 41 Bramblegrove Crescent-a spacious and unique Greenboro home with double-garage, on a 6,600 sq ft (according to MPAC) pie-shaped lot. This well-cared-for property offers 5 bedrooms above ground, 3 bathrooms, and hardwood floors on the main and second levels. The updated kitchen includes a centre island, granite counters, stainless steel appliances, gas stove, walk-in pantry, built-in banquet, breakfast bar and heated flooring. The sunken family room features a gas fireplace and built-ins. The kitchen overlooks the backyard, and connecting seamlessly to large living and dining rooms with French and pocket doors. Upstairs, the primary bedroom boasts a 5-piece ensuite with double sinks, vanity, separate shower, his & hers closets, and a whirlpool tub; four additional bedrooms and a main bath complete this floor. The finished basement provides a recreation area, workshop, office, and very functional storage. The backyard has an extra high privacy fence believed to have been installed by the city of Ottawa. Outside, enjoy a private and peaceful, landscaped, treed backyard with deck, flagstone patio, gazebo, waterfall and pond, plus direct access to walking trails and parkland. Just a short walk to Roberta Bondar Public School (Grs 1-8), St. Marguerite d'Youville School (JK-6), Diane Deans Community Centre, and LRT nearby at South Keys Station, with 2 major grocery stores only 5 minutes away. Go and Show. "Other" in measurements are storage rooms, and a roughed-in bathroom. (id:28469)
RE/MAX Hallmark Realty Group
17562 7 Highway
Tay Valley, Ontario
Positioned on a high-traffic corridor in Perth, this 1.5-acre property offers outstanding visibility and accessibility, ensuring maximum exposure for any business venture with exposure to approximately 7,000 cars daily. (Annual average) The site sits at a strategic location, attracting both local and through traffic. Zoned General Commercial (C), the property supports a broad range of uses, including retail, hospitality, automotive, financial services, healthcare, professional offices, and more. Capitalize on the flexibility to develop or lease for multiple business types, subject to verification of intended use. With convenient access to Carleton Place (25 minutes) and major urban centers like Kingston and Ottawa (1 hour), the property is perfectly situated for regional expansion. Services are water & sanitary. Remediated and compliant for industrial and commercial use in accordance with provincial environmental regulations. (id:28469)
Coldwell Banker First Ottawa Realty
2167 Mcgee Side Road
Ottawa, Ontario
Exceptional industrial development opportunity with the majority of the upfront legwork already completed. Located along the Carp Road industrial corridor just minutes north of Highway 417, 2167 McGee Side Road offers approximately 84,000 sq. ft. (1.93 acres) of vacant industrial land zoned RG - Rural General Industrial, permitting a wide range of light industrial and warehousing uses. The property benefits from site plan approval (delegated authority report completed, registration pending), private well and septic servicing, and completed engineering, design, and due diligence work to date. Plans are in place for a 16,750 sq. ft. industrial warehouse, designed to be divisible into multiple bays, featuring 24-foot clear ceiling height, at-grade loading, and approximately 30 on-site parking spaces. A rare opportunity to fast-track construction and reduce development timelines and risk. (id:28469)
RE/MAX Boardwalk Realty
210 - 1025 Grenon Avenue
Ottawa, Ontario
Imagine living in this beautiful east facing, 1 bedroom The Brahms model in desirable "The Conservatory" at 1025 Grenon! You will be delighted with this bright and cheerful home. The DELAURIER Kitchen boasts quartz countertops, lovely backsplash, high end SS appliances & a pass thru that opens up the space nicely to the living/dining area. Light flooring, gorgeous huge bathroom, custom Duet blinds, large master bedroom. Create your reading nook or home office in the Conservatory. The parking space is extra wide at 12 ft. Enjoy the convenience of in unit laundry! The building is situated on beautifully maintained grounds and features amenities that include an outdoor pool, tennis courts, picnic area, squash courts, rooftop terrace and party room, gym, golf room, theatre, sauna, and fenced dog run. Scaffolding work has been completed for this unit. Be sure to check out the 3D walkthrough online! (id:28469)
Royal LePage Integrity Realty
221 Lamarche Avenue
Ottawa, Ontario
Located in the east end of Ottawa, Orléans Village is a well-equipped neighborhood on the western edge of Orléans, surrounded by green spaces. With easy access to public transportation and Highway 417, getting around is simple-the downtown core of Ottawa is just minutes away. A short drive or a brief walk along Innes Road will take you to a variety of shops, local businesses, restaurants, gyms, and entertainment options. This welcoming 3-bedroom, contemporary upper-level home is bright and spacious, with windows on both ends of the main living area that flood the entire floor with natural light. (id:28469)
Tru Realty
109 Adelaide Street
Front Of Leeds & Seeleys Bay, Ontario
Set on a generous corner lot in the heart of Seeley's Bay, 109 Adelaide Street is a classiccentury home full of character and charm. This large almost 2000 square foot, 3-bedroomresidence offers spacious principal rooms, tall ceilings, and the solid feel you expect from anolder home. The second level features three bedrooms and a full main bath, while a convenienthalf bath is located just off the kitchen. One of the standout features is the huge finishedattic/loft space - ideal as a studio, home office, rec room, or additional guest space. Apractical mudroom adds everyday functionality, and the dry basement provides excellent storage.Key updates include a renovated interior (2016), updated furnace, and a refreshed deck,allowing the next owner to focus on cosmetic improvements and personal touches to truly make ittheir own. The property can also be purchased in conjunction with the vacant lot immediately tothe south, which includes an abandoned cottage and an older detached garage - offering addedflexibility, future potential, or extra space. Contact the listing agent for further details orto discuss purchase options. (id:28469)
RE/MAX Rise Executives
5525 Rideau Road
South Frontenac, Ontario
An exquisite multi-family waterfront sanctuary with lucrative Airbnb potential! This exceptional 3-level home on the picturesque shores of Little Cranberry Lake, part of the renowned Rideau Canal system, redefines luxury and versatility. Perfect as a lavish family retreat, a multi-generational residence, or a high-income investment property, this expansive home spans over 5,000 sq/ft and offers endless opportunities. Tucked away at the end of a quiet cul-de-sac, the property provides rare privacy, tranquillity, and sweeping lake views from multiple tiered decks overlooking your own waterfront. Enjoy swimming, boating, andrelaxing on the brand-new dock (2024), with convenient lock access to neighbouring lakes. Each level hasits own private entrance and kitchen, creating ideal spaces for independent living or rental income. MAIN LEVEL (1,939 sq/ft) is designed as a bungalow from the street view. This level features 3 spacious bedrooms, 2 bathrooms, a generous kitchen, dining room, and a sunken living room that flows seamlessly to a large upper deck. A mudroom/laundry room and direct access to the attached double-car garage add practicality. MIDDLE LEVEL offers 2 additional bedrooms, a stylish 3-pc bathroom, and a magnificent great room with kitchen and walkout to the second-tier deck with stunning lake vistas. LOWER LEVEL includes another bedroom, a bathroom, and a great room that opens to the backyard. A workshop with exterior access provides excellent storage and hobby space. Additional highlights include a modern propane furnace, a merged double lot for enhanced privacy and future development potential, and a sandy shoreline ready to be revitalized for swimming and boating. Whether you dream of a luxury waterfront lifestyle, apeaceful cottage escape, or a profitable investment, this one-of-a-kind property offers it all. Schedule your private showing today. (id:28469)
Exp Realty
402 - 75 Cleary Avenue
Ottawa, Ontario
Listing agent is the Owner and Landlord. 24 hour irrevocable on offers. This is the in-demand Continental Condo, Charlesford built and Barry Hobin designed. Offering, large, south facing 1 bedroom + den, 820 sq ft, with in-suite laundry. SS appliances and granite counter tops in kitchen, overlooking the open concept living and dining rooms. It also has a convenient semi ensuite bathroom accessible to both primary bedroom and foyer. Convenient storage locker on SAME floor as unit, underground parking with handy personal EV charger. Steps away from Sherbourne LRT station, bike and walking trails, excellent primary and secondary schools in Westboro and McKellar Park. Close to distinctive restaurants, shopping of all sorts within 5 minutes of the apartment. This condo boasts a quality fitness centre, party/meeting room/library, fully equipped rooftop terrace for personal gatherings and entertaining, plus in house postal mail centre in mail room, visitor parking available. **** current credit check, fully completed Rental Application, Work History, Pay Stubs, References, Schedule B + Registrant's Disclosure, Photo ID to accompany the Agreement to Lease. Deposit $4550. New microwave to be installed before closing. *** No Smoking, prefer no pets *** (id:28469)
RE/MAX Hallmark Realty Group
A - 15 Marier Avenue
Ottawa, Ontario
Welcome to A-15 Marier! A bright and spacious unit that is newly renovated. Located in the fantastic area of Beechwood Village. Close to parks, schools and entertainment. Landlord is offering one-month free rent plus 6 months free parking for tenant who signs up to start lease for January 1, 2026. Rental Application, Current Credit Check, Rental History, Proof of Employment. The apartment has been completely renovated. The building has a lot character and charm and has been renovated over the last five years. Utilities are extra and pro rated with other units in the building and currently $110 per month. This amount is reset every January. There is street parking that can be secured through the City of Ottawa. Available immediately! (id:28469)
RE/MAX Hallmark Realty Group
5 - 38 King Street
North Dundas, Ontario
2-bedroom, 1-bathroom apartment for rent in Chesterville. Enjoy peace and tranquility in this family-friendly neighborhood. This unit features two spacious bedrooms, a functional kitchen with fridge, stove, and generous counter space, and hardwood floors throughout. Large windows allow plenty of natural light to fill the space. Rent is $1,600 per month plus hydro. 1 parking spot included. Come see it today! (id:28469)
Lotful Realty
808-810 Powers Street
Clarence-Rockland, Ontario
2023 BUILD FOUR PLEX FULLY RENTED AT MARKET RENTS!! Built in 2023, this turn-key investment features four spacious units, each thoughtfully designed with 3 bedrooms, 2 full bathrooms, and high-end finishes throughout. Enjoy open-concept layouts, quartz countertops, stainless steel appliances, and front-loading washer/dryers in every suite. Each unit also includes a large walk-in pantry and stylish modern fixtures that add a touch of luxury. The lower-level units boast large windows, filling the space with natural light, while all units are separately metered and equipped with their own furnace, tankless hot water system, and air conditioning-ensuring low maintenance and efficiency. Located in a growing area close to schools, shopping, and quick highway access, this property is a solid investment opportunity for anyone seeking reliable income and modern construction with zero hassle. (id:28469)
Seguin Realty Ltd
366 Maria Goretti Circle
Ottawa, Ontario
Fully rented legal duplex with 3rd bonus unit complete with 3 separate Hydro meters, 3 parking spots, 3 dryers and 3 washers. Generates $4,735/month, the month to month rented bungalow has been completely renovated and features 3 bedrooms on the ground floor and is ideally located on a quiet corner lot, siding onto a peaceful cul-de-sac right next to a neighbourhood park. Configured as a legal duplex with a bonus non-conforming third unit and featuring private in-unit laundry. The spacious main level showcases a bright three-bedroom unit with an updated open-concept kitchen and full bathroom with direct access to the fenced in backyard. The lower level features two self-contained units both with private rear entrances including a delightful fully renovated one-bedroom apartment and a bachelor suite. Three parking spaces along Grant Toole Way are included. Looking to live in while investing? The spacious main-level unit is perfect for an owner-occupier, offering comfortable living while the rental income from the two lower-level units helps subsidize your mortgage. Enjoy the best of both worlds ~ homeownership with built-in financial support. Tenants pay all utilities. (id:28469)
Equity One Real Estate Inc.
403 - 242 Rideau Street
Ottawa, Ontario
***MOVE IN ON OR BEFORE FEB 15TH AND RECEIVE FEBRUARY 2026 RENT-FREE! ALSO, SIGN A TWO-YEAR LEASE AND RECEIVE FIXED RENT FOR THE FULL 2-YEAR LEASE TERM!*** This Luxury 1 Bedroom PLUS den, 1 bath Apt Condo is for rent next to the Byward Market (Claridge Plaza, Phase lll). Available Immediately! The unit is just under 700 square feet and is the most popular model in the building! Hardwood floors throughout the unit. The kitchen features stainless steel fridge, stove, dishwasher and microwave, granite tops and a breakfast bar. Kitchen opens to living room and dining room. Primary bedroom is of a good size. In unit laundry! A/C. Balcony. No Parking. Storage locker, heat, and water included! Amenities include a pool, gym, party room, bike storage, 24hr concierge. Short walk to Rideau Centre, Parliament Hill, University of Ottawa and the Transitway. No smoking, please! **Some photos have been virtually staged** (id:28469)
Metro Ottawa-Carleton Real Estate Ltd.
2770 Mcgee Side Road
Ottawa, Ontario
A beautiful 2 bedroom 2 bathroom cottage style home built in 2021. This home has beautiful hardwood floors throughout (excepting the stairs and bedrooms), Stainless Steel Appliances and 3 large Skylights, and plenty of large windows. The bedrooms are on the second floor. Basement has plenty of room for storage and has a Washer and Dryer. Large deck with french doors with a view of the forest. The grounds have been landscaped along with a gardening area. Come and check out country style living with all the modern amenities!, High speed internet available. Deposit: 5300, Flooring: Hardwood, Flooring: Carpet W/W & Mixed (id:28469)
Exp Realty
440 Buckthorn Drive
Kingston, Ontario
Here is "The Camden", a move-in ready end-unit townhome offering 2,160 sq ft of finished living space in Kingstons northwest Woodhaven community. The main floor features maple hardwood, quartz countertops throughout, a bright kitchen with white shaker cabinetry, upgraded sink, and walk-in pantry, plus a cozy gas fireplace. The primary suite showcases a spa-like 4-piece ensuite with a freestanding tub and walk-in tile/glass shower. There is a partially finished basement, complete with a bathroom rough-in, provides versatile additional living space. This ENERGY STAR certified home is designed for comfort, style, and efficiency. (id:28469)
Revel Realty Inc.

