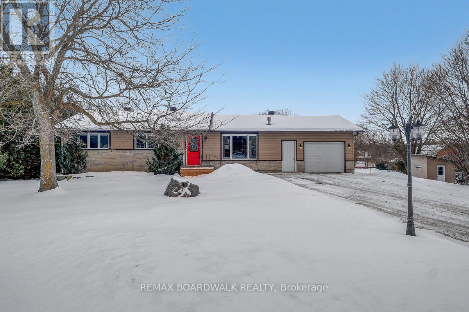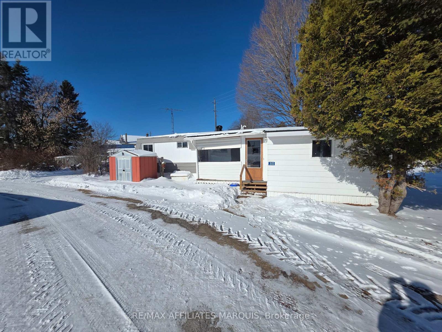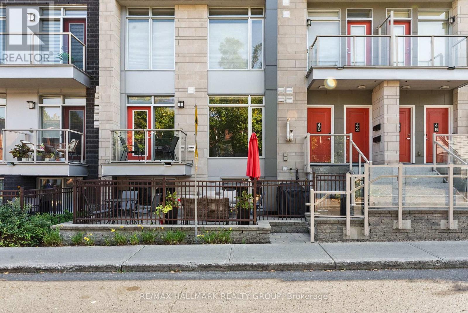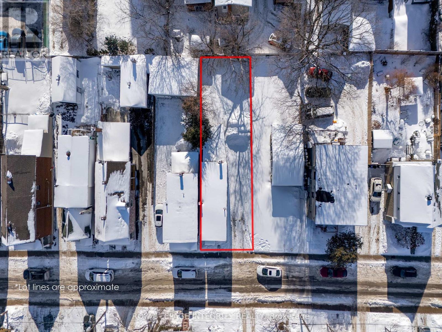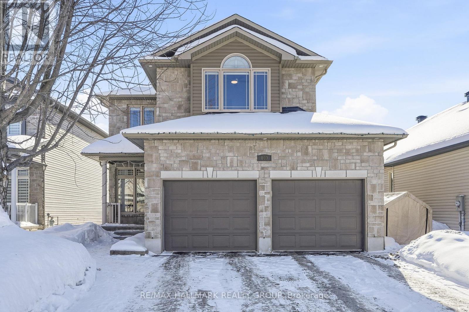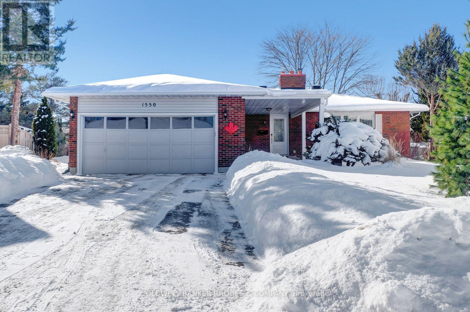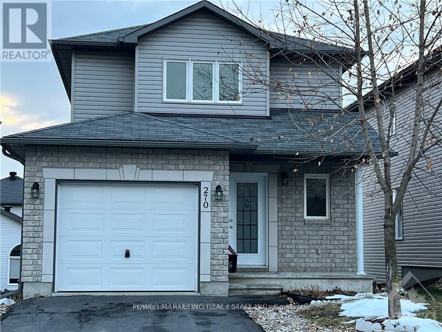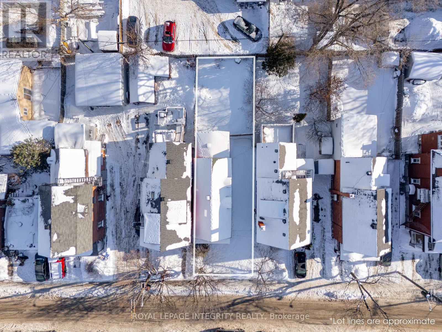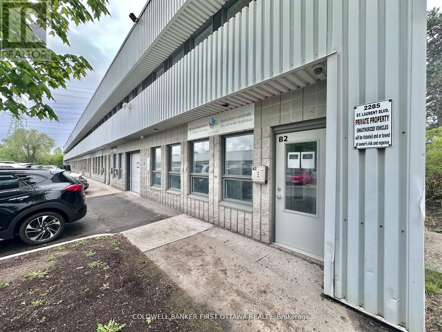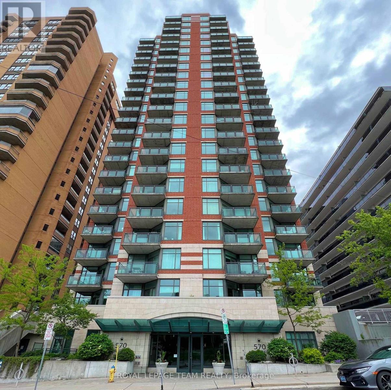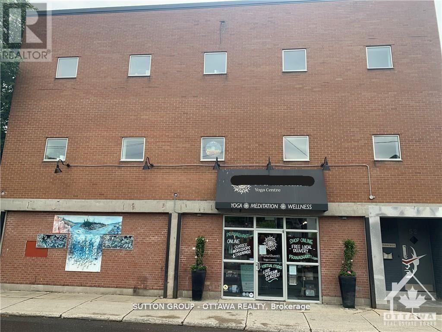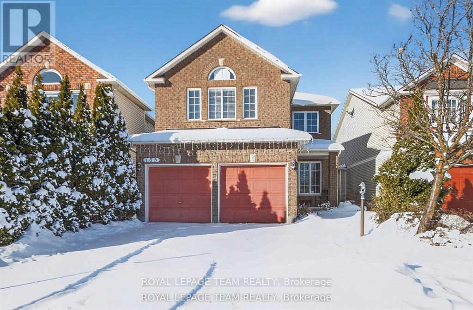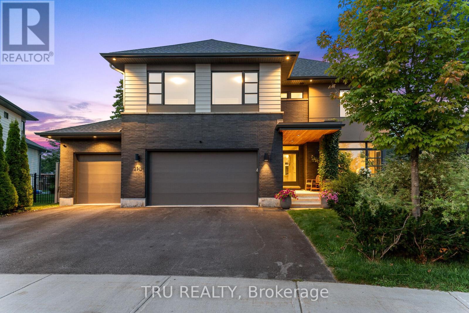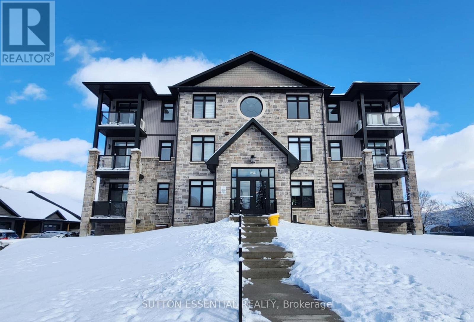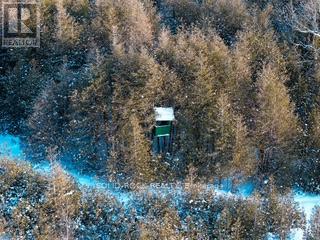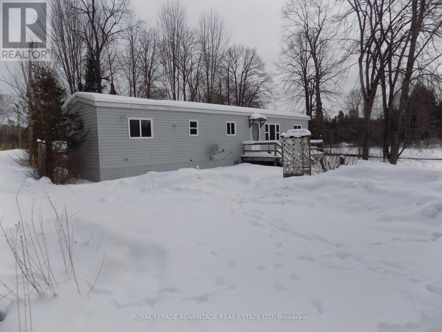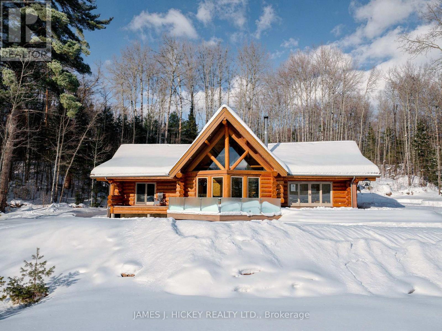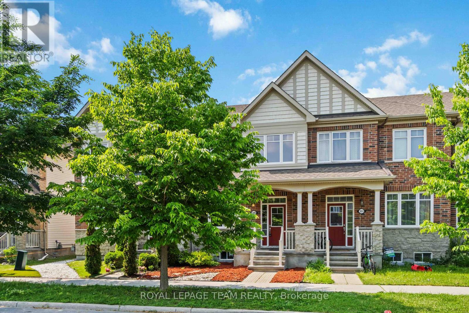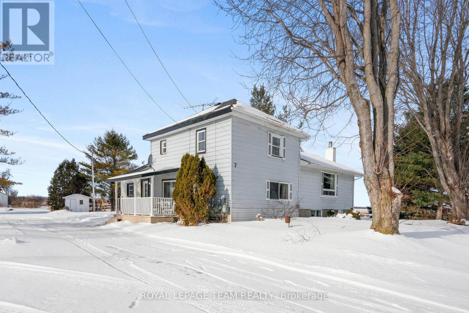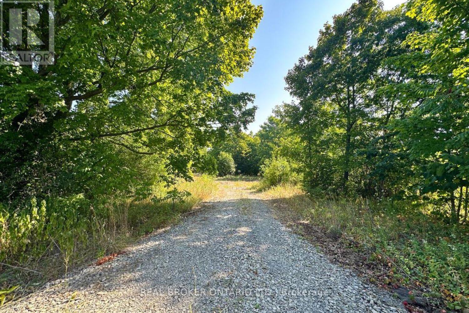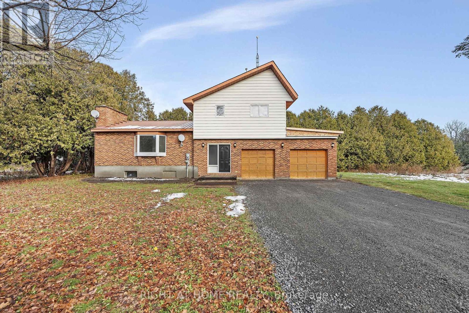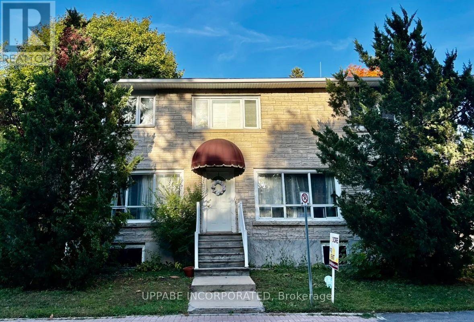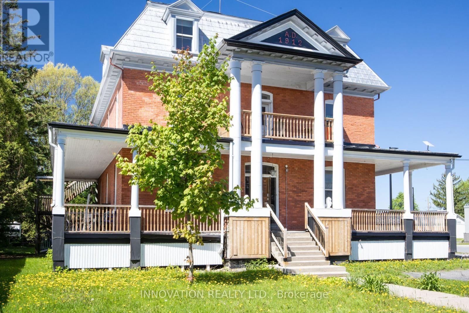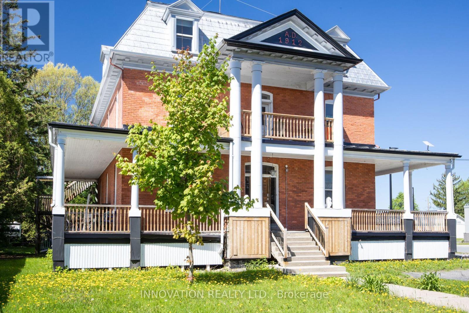1 - 1949 Stittsville Main Street
Ottawa, Ontario
Immediately available! You'll love this 3 bedroom, 2 FULL bath, one level living at the south end of Stittsville Main Street. Open concept living/dining and updated kitchen, centre island with cook top, oven and hood fan, cozy corner fireplace. Patio door leads to multi tier deck and huge backyard. One parking spot in garage and one in laneway. New flooring in all 3 beds, freshly painted throughout. In unit laundry, clean, flooded with natural light, walking trail at your door, and ready for move in. $2900 ALL IN, including utilities -Heat, Hydro, Water. 24 hours irrevocable on all offers. (id:28469)
RE/MAX Boardwalk Realty
202 Jack Street
Smiths Falls, Ontario
Welcome to 202 Jack St in Crestview Park located just outside Smiths Falls with beautiful views of the Rideau waterway. This 2 bedroom 1 bathroom mobile home is available for immediate occupancy. Located near the entrance of the park this property has an enclosed front porch, a large mudroom or workshop attached, as well as a garden shed and a covered deck to sit out and enjoy. Book your showing today. Park fees are $725 per month, includes lot rental, water, septic, road clearing and garbage removal. (id:28469)
RE/MAX Affiliates Marquis
40 Holmwood Avenue
Ottawa, Ontario
Welcome to beautifully appointed modern 2 bedroom 2.5 bath townhome in the heart of the Glebe just steps away from TD Place. Live the lifestyle you have been waiting for just steps away from the Canal, restaurants, cinema & boutique shopping. Convenient access to transit right outside your front door. 1 underground parking space, convenient balcony off the kitchen/dining area & a patio terrace with a natural gas hook up for your BBQ. This townhome boasts over 1200 ft of finished space & features high end finishes. The kitchen has quartz countertops, stainless steel appliances & a large island with a breakfast bar. Gleaming hardwood flooring & ceramic tile throughout the main floor. Spacious primary has oversized windows, a large walk in closet & a 3 Pc ensuite. Generously sized 2nd bedroom & another 4 Pc bathroom on the lower level. This is the perfect layout for 2 roommates each with their own bathroom. In suite laundry. Just move in & enjoy! This property is turnkey. (id:28469)
RE/MAX Hallmark Realty Group
64 Pamilla Street
Ottawa, Ontario
Development Opportunity at 64 Pamilla Street - build your dream home or a multi-unit investment property in one of Ottawa's most desirable and rapidly evolving neighbourhoods. Ideally located just steps from Little Italy's vibrant Preston Street, renowned for its lively patios, cocktail bars, and exceptional dining. Enjoy Dow's Lake at your doorstep, offering waterfront walking, running, and cycling paths, kayaking along the Rideau Canal, picnics by the water, and the closest access to the iconic Canadian Tulip Festival.This unbeatable location is also steps to transit and the LRT, with easy access to shops, restaurants, and everyday amenities in the Glebe. Walk to TD Place for Redblacks games, Ottawa 67's hockey, concerts, events, and the area's popular markets. Hintonburg and Chinatown are both within walking distance, adding to the rich mix of culture, dining, and entertainment. Zoned R4UD, this property offers excellent infill and redevelopment potential in a high-demand urban setting. Buyer to verify zoning, development potential, and permitted uses. (id:28469)
Royal LePage Integrity Realty
109 Thivierge Court
Clarence-Rockland, Ontario
Welcome to 109 Thivierge. Built in 2010, this immaculate 3+1 bedroom, 3 bathroom 2 story home with heated double car garage is located in a cul-de-sac with NO REAR NEIGHBOURS in the desired & prestigious Morris Village in Rockland; while being located ONLY approx. 35 minutes from Ottawa. Main floor featuring hardwood & ceramic; modern gourmet kitchen with stainless steel appliances overlooking a dine in area/ living room with fireplace & cathedral ceilings; oversize formal dining room & office space with 2pce bathroom. Upper level featuring a large primary bedroom with huge modern 4pce ensuite bathroom; another 2 good size bedrooms; a modern main bathroom & a convenient laundry area. FULLY FINISHED BASEMENT offering a huge recreational room; a good size 4th bedroom, plenty of storage & a 3 pce rough in for a future bathroom. Fully fenced backyard with lots of deck space. Walking distance to parks, schools, etc. FURNACE (2024), A/C (2024), Outdoor Shed (2022). BOOK YOUR PRIVATE SHOWING TODAY! (id:28469)
RE/MAX Hallmark Realty Group
1550 Northdale Street
Ottawa, Ontario
Welcome home to 1550 Northdale St. Nestled on a charming street, this lovingly maintained bungalow is perfectly positioned just steps from parks, schools, shopping, public transit, and so much more - making everyday living effortless and enjoyable. From the moment you step through the front door, the care and attention this home has received over the years is immediately apparent. As the original owners' beloved family home, 1550 Northdale has been the heart of countless gatherings, celebrations, and cherished memories - and it's easy to see why. Offering generous living space and a wonderful entertaining area, this home is a dream for any family who loves to come together. But the true magic awaits out back. Step into your own private garden oasis, where a stunning three-season gazebo invites you to relax, unwind, and soak in the beauty of the meticulously landscaped backyard - the perfect backdrop for summer evenings well spent. Every detail has been thoughtfully considered, from the lush gardens to the peaceful outdoor retreat. This is more than just a house - it's a home that has been filled with love, and it is ready and waiting to welcome its next family. (id:28469)
Coldwell Banker Rhodes & Company
270 Mica Crescent
Clarence-Rockland, Ontario
Investors alert! Walkout basement with income potential in sought-after Morris Village, Rockland. This detached home offers 3 bedrooms upstairs, open-concept main floor with upgraded kitchen and hardwood, plus a fully finished walkout basement featuring a rec room, 4th bedroom, and 3-piece bath-ideal for a rental or in-law suite. Side entrance stairs, private fenced yard, and quiet low-traffic street close to schools and parks. Strong value. Strong location. (id:28469)
Power Marketing Real Estate Inc.
17 Arthur Street
Ottawa, Ontario
Build your dream home or a multi-unit investment property in one of Ottawa's most dynamic and rapidly evolving neighbourhoods. Ideally located just steps to LeBreton Flats, home to Ottawa's most exciting festivals and summer events, vibrant Chinatown with its renowned dining scene, the LRT for effortless commuting, and Little Italy, known for its lively patios, restaurants, and cocktail bars.This prime infill lot offers unbeatable walkability to transit, restaurants, shops, and everyday amenities, with quick access to downtown and surrounding neighbourhoods. Zoned R4UD, the property presents excellent redevelopment potential in a high-demand area experiencing significant growth. Buyer to verify zoning, permitted uses and development potential. (id:28469)
Royal LePage Integrity Realty
B2 - 2285 St Laurent Boulevard
Ottawa, Ontario
Discover the perfect workspace for your business at 2285 St. Laurent Blvd, Unit B2! This 1,000 sq. ft. commercial office space is now available for lease in a highly sought-after location, ideal for professionals, startups, or small businesses. The space comes with all utilities included, ensuring no hidden costs and one simple monthly payment, along with a dedicated parking spot for added convenience. Designed to be modern and move-in ready, it offers a blank canvas to customize to your brands needs. Located in a prime area with easy access to amenities, dining, and transit options, this space is perfect for long-term growth. A minimum 3-year lease is preferred, making it an excellent solution for businesses looking to establish themselves in a dynamic and accessible location. (id:28469)
Coldwell Banker First Ottawa Realty
2002 - 570 Laurier Avenue W
Ottawa, Ontario
Perched high above the city on the 20th floor of The Laurier, this thoughtfully designed 2-bedroom, 2-bathroom residence offers a refined urban lifestyle with unforgettable views. Large windows frame sweeping vistas of the Ottawa River and Gatineau Hills, flooding the space with natural light and creating an ever-changing backdrop from sunrise to sunset.The layout is both functional and inviting, with an open-concept living and dining area that seamlessly connects to a private balcony - perfect for morning coffee or winding down at the end of the day. The kitchen is designed for everyday ease, featuring granite countertops and ample storage.The primary suite is a standout, offering corner windows, a walk-in closet, and a private ensuite for added comfort and privacy. A well-proportioned second bedroom provides flexibility for guests, a home office, or both, with a full main bathroom conveniently nearby. In-unit laundry, a storage locker, and parking complete the package.Residents of The Laurier enjoy access to premium amenities, including a fitness centre, lap pool, outdoor terrace, and guest suites. Located in the heart of West Centretown, you're just steps from shops, cafés, transit, green spaces, and some of Ottawa's most iconic destinations, Lebreton Flats, the Rideau Canal, and Parliament Hill all within easy reach.An opportunity to enjoy elevated city living in one of Ottawa's most connected neighbourhoods. (id:28469)
Royal LePage Team Realty
52 Armstrong Street W
Ottawa, Ontario
Fantastic space located in Hintonburg. Past use was a yoga center. The space consists of approx 5000 sq ft over two levels. First floor consists of the main lobby/reception area with two change/locker rooms with showers/bathrooms. Two small private rooms were used for massage therapy and a sauna with a shower. Second level, consists of two large rooms and two bathrooms. One of the rooms was used as a yoga hot room. Each space has its own heating and cooling. Rare opportunity for a turn key space for anyone in the yoga/fitness/dance/martial arts industry. Space could be converted to office space, retail. Parking is available. Operating Costs of approx $13.00 sq ft. (id:28469)
Sutton Group - Ottawa Realty
135 Stoneway Drive
Ottawa, Ontario
Welcome to an elegant and exceptionally maintained residence in sought-after Barrhaven East/Davidson Heights. Offering four bedrooms, four bathrooms, and thoughtfully designed living spaces, this home provides a refined rental experience in a premier family community. The main floor features a spacious family room with a cozy fireplace, ideal for relaxing evenings, along with a separate dining and living area-perfect for hosting gatherings or enjoying quiet family meals. The large eat-in kitchen is the heart of the home, offering abundant counter space, a generous island, andstainless steel appliances to make meal prep a breeze. Upstairs, the primary suite impresses with its vaulted ceiling, two closets (including a walk-in), and a private 4-piece ensuite bathroom with a relaxing soaker tub. Three additional bedrooms provide plenty of space for a growing family, guests, or a home office. The lower level offers exceptional flexibility, featuring a wet bar, a 2-piece bathroom, a double-sided fireplace, and room for an office or possible 5th bedroom. A spacious rec room area provides endless possibilities-movie nights, a home gym, playroom, or hobby space.Situated in a convenient and family-friendly location, this home is close to top-rated schools, parks, shopping, transit, and everyday amenities. It's the perfect place for families seeking comfort, convenience, and community. A truly wonderful home in a fantastic neighbourhood-don't miss your chance to make it yours! Flooring: Hardwood, Flooring: Laminate. (id:28469)
Royal LePage Team Realty
250 Sunnyridge Crescent
Ottawa, Ontario
Experience the extraordinary in the heart of Bridlewood. This is The Borden - a home unlike anything else in Kanata, where luxury, sophistication, and comfort reach a level rarely seen. Nestled on an oversized lot with over $330,000 in premium upgrades, this property isn't just a house - it's a statement. From its striking curb appeal to its modern architectural lines, every detail signals that this is one of the most distinguished homes in Ottawa.Inside, a sun-filled open concept layout with pristine hardwood floors flows seamlessly into the chef's kitchen - a masterpiece featuring a massive island, built-in ovens, induction cooktop, and coffee center, perfect for entertaining at the highest level.The living room wows with soaring two-storey ceilings, a floor-to-ceiling tiled feature wall, and a sleek linear gas fireplace with integrated media - truly a space that leaves a lasting impression.Upstairs, the master suite offers a spa-like retreat, complemented by three additional bedrooms with ensuites. The fully finished basement adds a fifth bedroom, ensuite, and a breathtaking home theatre for unforgettable gatherings.Step outside to your private backyard sanctuary, with Premium Mega Melville XL Slab interlock, a 5-ft inground pool, and towering cedar trees - a serene, low-maintenance escape.This is more than a home - it's an unparalleled, upscale masterpiece in Ottawa. (id:28469)
Tru Realty
102 - 1109 Millwood Avenue
Brockville, Ontario
The right time is now to start living conveniently! Enjoy peace of mind when you opt to live in a condo - go on that vacation knowing your home is secure. 1109 Millwood is in a great location, close to many stores, restaurants, recreation and St. Lawrence College. This building boasts underground parking included in the purchase of the condo unit, where you can utilize the elevator to the main floor to reach your unit. There is plenty of visitor parking outdoors, a designated balcony for each unit with plenty of space for your patio furniture. Unit 102 has two bedrooms, a main 4PC bathroom as well as an ensuite with the "extras" - tiled shower with rainfall shower head and corner seat, heated towel bar and lighted mirror. The kitchen is open to the living and dining areas making the unit feel even more spacious, and the upgrades are beautiful. The Heritage Kitchen cabinetry installed in 2019 is just the start - from lighting, to the 6ft island with waterfall counters, induction stove top, wall oven and microwave, dishwasher, tiled backsplash, you will love it all. If you have hesitated with your decision on condo living, this is your sign to hesitate no more - make sure to view it in person! (id:28469)
Sutton Essential Realty
00 Kitley 8 Line
Elizabethtown-Kitley, Ontario
Hunters paradise. Imagine a whole country block for great hunting. This lot is next to lot 6: x12652684. (120 acres) This section features tree stands, perimeter was fenced for cattle about 13 years ago. There are about 8 worked acres. There is hardwood, softwood and a lot of cedar. Lot 4 and 5 together are about 230 acres. (id:28469)
Solid Rock Realty
847 Iron Mine Road N
Lanark Highlands, Ontario
Easy care mobile home on the banks of the Mississippi River 142 feet of water front. Move in and live all year or use as a Summer Cottage retreat ,Paddle or Canoe down the river for miles, Great Swimming and Fishing ,Golf near by, As well as a general Store near by at McDonald's Corners. This mobile has been totally renovated, Two beds, and much more, New shingled roof in 2025, Short 20 minute drive to Heritage Perth, This property boasts a picturesque view of the water and two steel bridges. (id:28469)
Royal LePage Advantage Real Estate Ltd
276 Colton Creek Road
Laurentian Hills, Ontario
Experience serene riverfront living with this stunning log home set on 19.7 private acres, offering over 1,500 feet of frontage along the majestic Ottawa River. Perfectly positioned to capture breathtaking views, this beautifully crafted residence welcomes you with an inviting foyer leading to a spacious living room, complete with cathedral ceilings and a striking stone airtight fireplace. The custom quality kitchen is designed for both function and style, featuring quartz countertops and a generous island ideal for meal prep or casual dining. Sliding patio doors open to an expansive two-level deck, perfect for entertaining or simply relaxing as you soak in the natural beauty surrounding you. The open loft provides a cozy retreat or the perfect space for a home office. The main floor primary bedroom offers a peaceful haven with a luxurious 4-piece ensuite and a deep soaker tub. Downstairs, the lower-level features three additional bedrooms, a full bath, ideal for the whole family or guests, laundry room and a utility room with its own exterior entrance. Outside, a pristine sand beach and quality custom dock, a remarkable 3-bay garage includes a heated workshop and loft storage, offering ample space for all your tools, toys and recreational gear. Whether you're seeking a year-round residence or a luxurious getaway, this one-of-a-kind riverfront property delivers comfort, privacy, and breathtaking scenery. Terrific fishing and hunting, minutes to the main snowmobile and ATV trail system, Don't miss your chance to own this exceptional retreat call today. 48 Hour irrevocable required on all offers. (id:28469)
James J. Hickey Realty Ltd.
349 Sweetflag Street
Ottawa, Ontario
Welcome to this rarely offered, stunning 3-bedroom, 2.5-bathroom townhome with a double car garage! Located in a highly desirable neighborhood close to parks, schools, public transit, grocery stores, and a wide range of amenities.The main floor features gleaming hardwood floors, 9-ft ceilings, a spacious living combine dining area, a cozy family room, and an open-concept kitchen with breakfast area perfect for both everyday living and entertaining. Upstairs, you'll find a large primary bedroom with a walk-in closet and a luxurious 4-piece ensuite, along with two additional generously sized bedrooms. Laundry is conveniently located on the second floor.The fully finished modified basement offers a great recreation room for a home office, gym, or play area. Fresh painting through whole house. Enjoy a private, maintenance-free backyard, perfect for relaxing. Owned Hot water tank. Don't miss your chance to own this beautiful home in a prime location! (id:28469)
Royal LePage Team Realty
3314 County Road 12 Road
North Stormont, Ontario
Escape to the peace and simplicity of country living with this well-maintained home that offers space, privacy, and built-in income potential. Surrounded by wide open farmer's fields and scenic views, this property is ideal for those craving a quieter pace without sacrificing flexibility.The main home features two comfortable bedrooms and a full bathroom, with a bright open-concept kitchen and living area that feels welcoming and easy to live in. A sun-filled lower-level family room with a cozy wood stove creates the perfect spot to unwind after a long day or gather with family and friends. Step outside onto the deck overlooking rolling farmland, where morning coffees and evening sunsets become part of your daily routine. What truly sets this property apart is the fully self-contained ground-level in-law suite-an excellent opportunity for rental income to help offset your mortgage. With its own private entrance, full kitchen, one bedroom, 4-piece bathroom with laundry hook-ups, separate heating and hydro, and a charming covered porch, this space offers complete independence and privacy. Ideal for tenants, extended family, or guests, it provides flexibility rarely found in a country setting.Whether you're looking for multi-generational living, a mortgage helper, or simply more room to breathe in a peaceful rural environment, this home delivers comfort, opportunity, and lifestyle in one beautiful package. (id:28469)
Royal LePage Team Realty
14391 County 15 Road
Merrickville-Wolford, Ontario
Discover the perfect place to bring your vision to life with this beautifully situated lot just minutes from the historic town of Merrickville. Spanning approximately 2.978 acres, this property offers the ideal balance of space, privacy and convenience. The lot features a drilled well, gravel driveway, and a cleared area, making it easy to start planning your dream home right away. Located on a paved road in a peaceful rural setting, you'll enjoy the serenity of the countryside while being only a short drive to Merrickville's quaint shops, restaurants, and waterfront. Whether you envision a modern country retreat or a classic family homestead, the possibilities are endless. (id:28469)
Real Broker Ontario Ltd.
1864 Manotick Station Road
Ottawa, Ontario
FOR RENT THE PERFECT LOCATION FOR A HOME BUSINESS - Discover your own private sanctuary at the end of a quiet dirt lane off Manotick Station Road - a beautifully renovated 3-bedroom, 3-bathroom home tucked away on nearly 2 acres of treed land with no visible neighbours and absolute seclusion. What truly sets this property apart is the incredible workshop and outbuildings that make it perfect for anyone running a home-based business. The massive insulated and heated shop comes with its own 200-amp panel, high ceilings, everything a carpenter, welder, contractor, or tradesperson could need to live in the house and work just steps away without ever commuting again. Multiple storage sheds and a detached garage plus generous gravel parking for trucks, trailers, and equipment complete the package. Only 10 minutes to charming Manotick Village, 15 minutes to Riverside South, and 25 minutes to downtown Ottawa, yet you'll feel a world away in your own secluded piece of heaven. Available IMMEDIATELY, FOR $4500 per month, plus utilities. Minimum one-year lease, references and credit check required. No smoking. Rare opportunities like this almost never appear on the rental market - contact today for your private viewing before it's gone (id:28469)
Right At Home Realty
2 - 225 Cobourg Street
Ottawa, Ontario
Ottawa, Sandy Hill. Available Immediately! SIGN A 2-YEAR LEASE AND RECEIVE "FIXED" RENT FOR THE FULL LEASE TERM! This spacious and uniqueUPPER-floor Apartment for rent offers approximately 1,200 sq. ft. of comfortable living space. Featuring two bedrooms and one bathroom. Enjoy a large living and dining area with beautiful hardwood flooring and a well-appointed kitchen complete with granite countertops, tile flooring and appliances including a fridge, stove, dishwasher, and microwave. A bright sunroom/reading room with tile flooring perfect for relaxing. The primary bedroom includes a generous double-door closet, and the unit is equipped with air conditioning, a gas furnace, and in-unit laundry(washer and dryer included). Flooring throughout is a mix of hardwood, laminate, and tile. Shared side backyard and storage locker included.Heat is fixed @ $100/month, and Water is fixed @ $75/month. One exterior parking spot is available at an additional cost of $100/month.Ideally located close to all amenities-this is a must-see! (id:28469)
Metro Ottawa-Carleton Real Estate Ltd.
4550 Ste-Catherine Street
The Nation, Ontario
Step into a piece of living history with this remarkable 1912 Victorian residence, a rare architectural gem that beautifully blends historic charm with modern investment potential. Nestled in the cute village of St. Isidore, this grand three-storey home offers both immediate income opportunities and exciting future development flexibility. Rich in character and original detailing, the property is currently configured as a thriving investment with 12 private rental rooms thoughtfully spread across the first and second floors. Tenants enjoy access to shared amenities including a spacious common kitchen and dining room combo, and three well-appointed bathrooms, fostering a sense of community in a setting full of personality and warmth. The third floor offers a generous expanse of untapped potential, an ideal canvas for a custom renovation, additional rental units, or a luxurious owner's suite. Whether you're looking to continue its use as a high-yield income property or envision transforming it into a boutique business, multi-family dwelling, or personal residence, the Village Core zoning unlocks a world of possibilities. This is more than a property, it's a rare opportunity to own a piece of architectural heritage with a future as inspiring as its past. (id:28469)
Innovation Realty Ltd.
4550 Ste-Catherine Street
The Nation, Ontario
Step into a piece of living history with this remarkable 1912 Victorian residence, a rare architectural gem that beautifully blends historic charm with modern investment potential. Nestled in the cute village of St. Isidore, this grand three-storey home offers both immediate income opportunities and exciting future development flexibility. Rich in character and original detailing, the property is currently configured as a thriving investment with 12 private rental rooms thoughtfully spread across the first and second floors. Tenants enjoy access to shared amenities including a spacious common kitchen and dining room combo, and three well-appointed bathrooms, fostering a sense of community in a setting full of personality and warmth. The third floor offers a generous expanse of untapped potential, an ideal canvas for a custom renovation, additional rental units, or a luxurious owner's suite. Whether you're looking to continue its use as a high-yield income property or envision transforming it into a boutique business, multi-family dwelling, or personal residence, the Village Core zoning unlocks a world of possibilities. This is more than a property, it's a rare opportunity to own a piece of architectural heritage with a future as inspiring as its past. (id:28469)
Innovation Realty Ltd.

