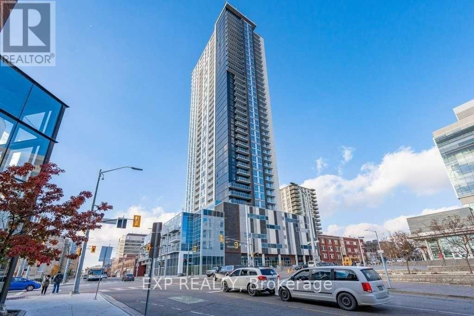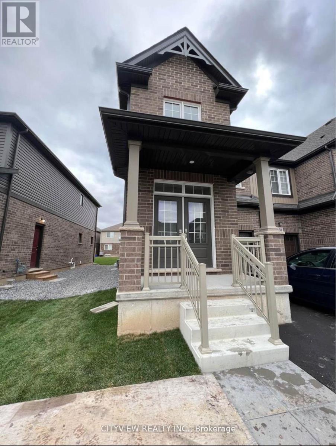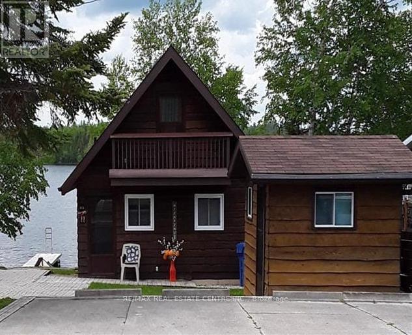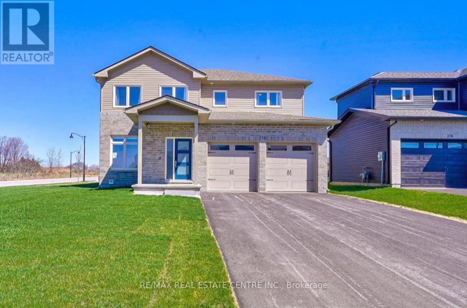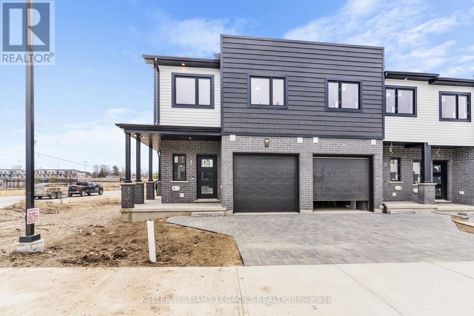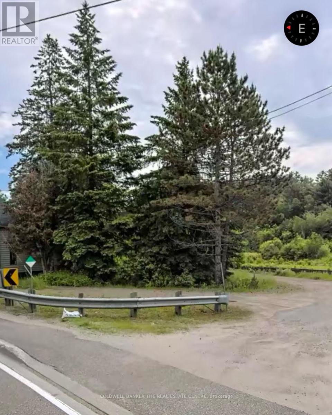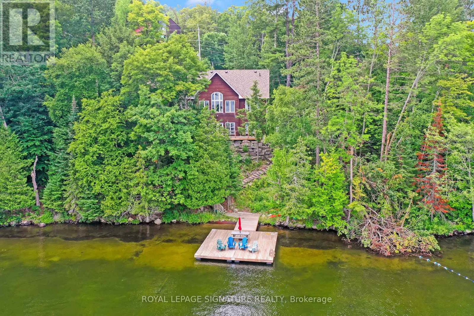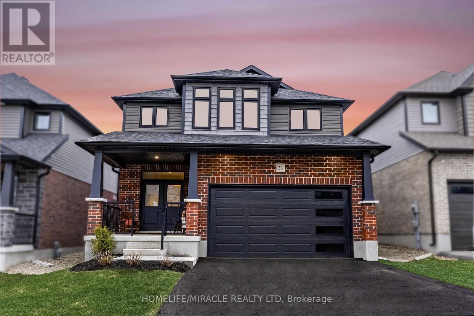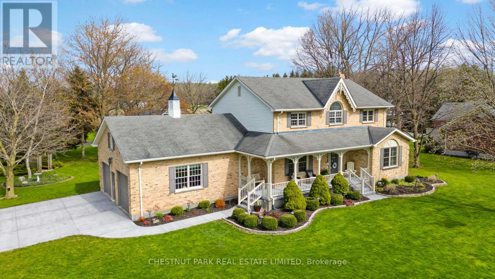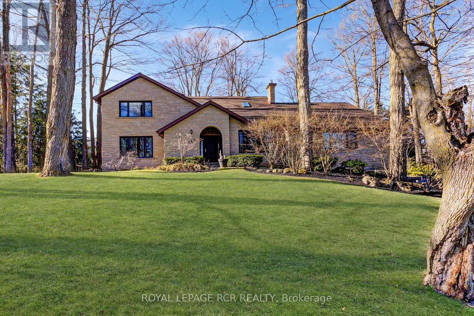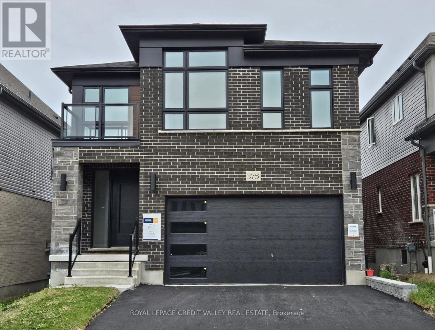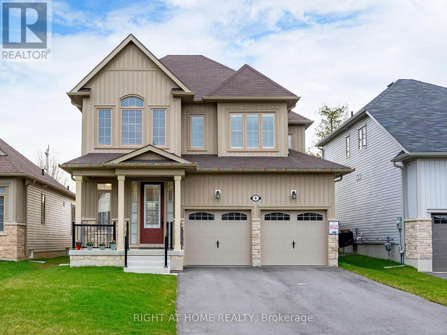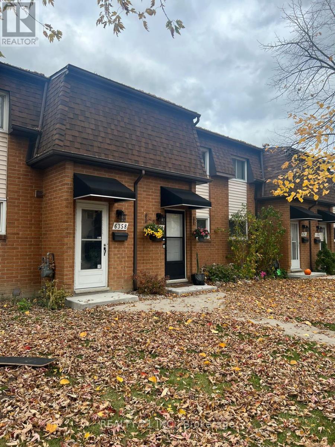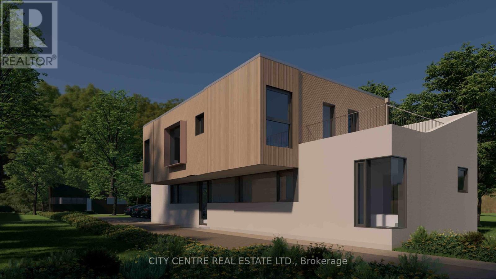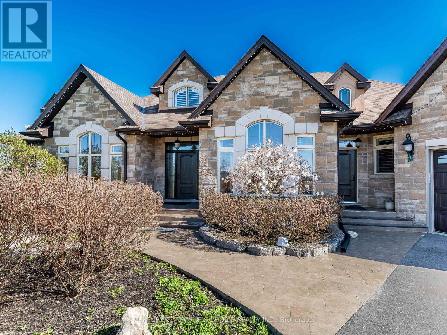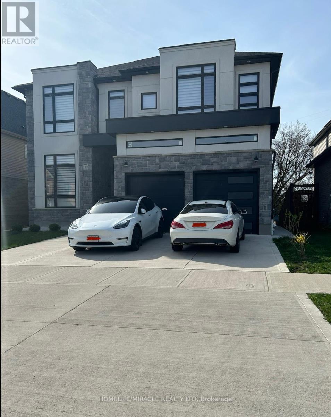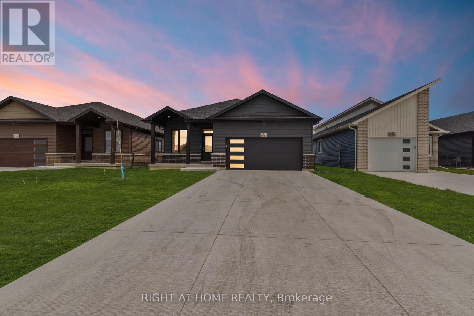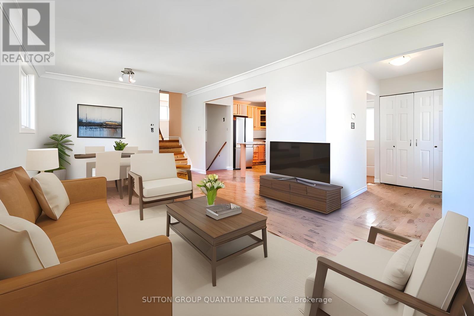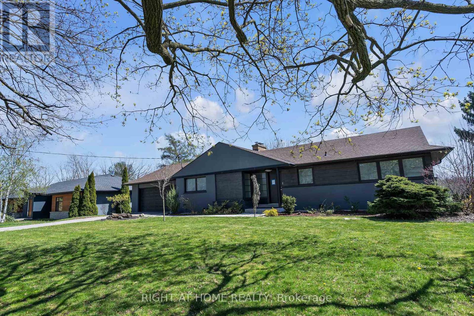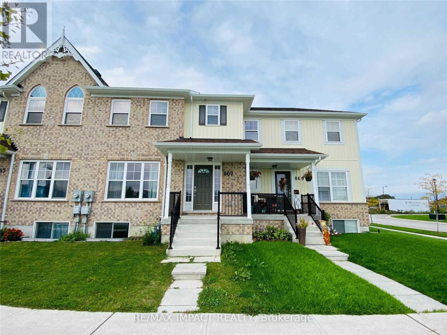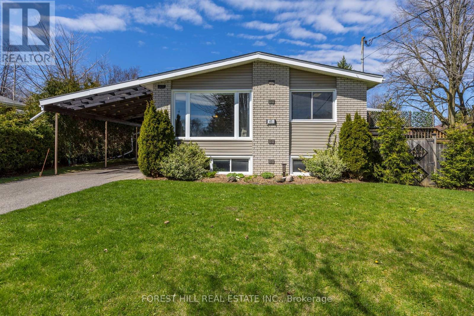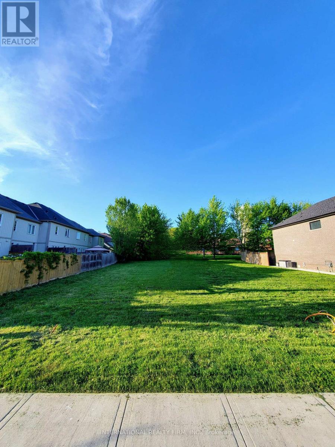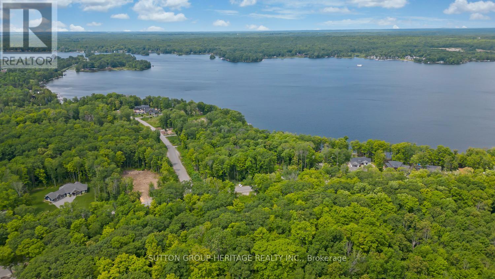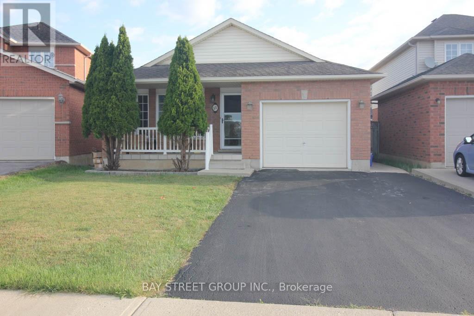3309 - 60 Frederick Street
Kitchener, Ontario
Welcome To Dtk Condos - The Tallest Tower In The City With Breathtaking Panoramic Views. Ion Lrt Stop Right Out Front! Exciting Opportunity To Live In Or Invest In A Brand New Building With 97 Walk Score! Suite Features Incl High Ceilings, Open Concept, Oversized Windows & Pre-Wired High- Speed Internet. **** EXTRAS **** Building Features Welcoming Lobby/W Concierge, Fitness Centre, Party Room, Rooftop Terrace. This Unit Has Parking And Locker Included. (id:27910)
Exp Realty
Bsmnt - 146 Bur Oak Drive
Thorold, Ontario
Lower Level Only!! Never before lived in basement unit with separate entrance and separate laundry! Laminate flooring throughout, Large primary bedroom with large closet with large above grade window with tons of natural light. Minutes to highway 406, quick access to Niagara on the lake and major amenities. (id:27910)
Cityview Realty Inc.
49 Lefebvre Penn Road
Moonbeam, Ontario
Beautiful Waterfront Cottage With 3 Bedrooms, Fully Furnished & Includes The Land/Lot Across The Road! Spacious Deck & Outdoor Waterfront Space To Help You Relax & Enjoy Amazing Sunsets. Has Private Dock/Boat Launch. Utility shed with half bath, fridge, and washer/dryer. Permanent Gazebo Structure + 2 Storage Sheds On Lot Across The Road. Great Opportunity For Investors Or Those Looking For A Northern Summer Retreat. Enjoy Time On Beautiful Remi Lake. Currently Used As A Seasonal Cottage. (id:27910)
RE/MAX Real Estate Centre Inc.
218 Beasley Crescent
Prince Edward County, Ontario
Your dream home awaits in sought-after Picton, Prince Edwards County! This stunning, newly constructed 2800 Sq. Ft. residence features 4 + 1 bedrooms, 4 bathrooms, and a modern design with timeless charm. Situated on an expansive corner lot spanning 8,460 Sq. Ft., enjoy abundant natural sunlight and ample outdoor space. Delight in the luxurious amenities, including a modern kitchen with quartz countertops, brand-new top-of-the-line stainless steel appliances, and hardwood floors throughout. Spacious office space or den on the main floor, a pantry, a master bedroom with an ensuite, and a large walk-in closet. With 9-foot ceilings, pot lights, and a media room that easily converts to a 5th bedroom, this home offers versatility and comfort. Conveniently located just a short 5-minute walk to Foodland Plaza, which includes Starbucks, banks, and fast food restaurants, and a quick drive to Picton's Main Street, you'll have easy access to shops, cafes, and restaurants. Plus, you're in close proximity to all the region's wineries and Sandbank Beach. Don't miss the opportunity to make this your forever home! **** EXTRAS **** $40,000 worth of upgrades, such as laminate flooring throughout, hardwood stairs, a tiled kitchen backsplash, quartz countertop, and wall-mounted TVs in multiple rooms. (id:27910)
RE/MAX Realty One Inc.
6-3557 Colonel Talbot Rd Road
London, Ontario
Introducing luxurious collection of 2 Story high end town homes with finished basement located in the South of London where luxury meets convenience. High-end upgrades with a contemporary touch included in the price with value of over $70,000. These luxurious towns come with upgrades such as a custom glass shower in the master ensuite, high-end flooring, quartz kitchen countertops, quartz tops in all 4 washrooms, designer light fixtures, LED pot lights, massive backyards with wooden decks . This Property Is Surrounded By top notch Schools, Shopping Malls, Parks, Banks, Restaurants, And Is Minutes Away From The Public Transit . This property features dining having patio doors leading to your own private backyard with patio deck included! Heading upstairs you will be greeted with a spacious landing area where you will find 3 generous-sized bedrooms. Primary bedrooms boasts large walk-in closet and spa like ensuite bath, double vanity and walk-in shower. Finished Basement having Beautiful Living, Bedroom ,Kitchen and Full washroom **** EXTRAS **** Ac Included (id:27910)
Keller Williams Legacies Realty
641 Mcconnell Street
Mattawa, Ontario
Located in picturesque town of Mattawa, this .26 Acre builiding lot is close to all amenities. Municipal water and sewage services available at lot line. Large 58.61ft. x 213.83 ft. lot. (id:27910)
Coldwell Banker The Real Estate Centre
23 Ski Club Road
Huntsville, Ontario
If you are looking for an idyllic four-season oasis on the lake, then 23 Ski Club Rd. is the perfect spot for you! This custom-built family home or home-away-from-home on Muskokas Peninsula Lake (with access to 3 other large lakes) features 4 bedrooms, 3 bathrooms (including a primary ensuite), wall-to-wall windows, an open-concept living room with vaulted ceilings, a dining room, a Muskoka room, a balcony, a deck, a sauna and your very own dock. The mornings here are a true treasure as the large east-facing windows placed throughout the home frame picturesque views of the sun rising over gorgeous Peninsula Lake. At night, you can sit back on your dock to catch breathtaking star-filled skies. Look forward to entertaining guests in the open-concept dining room and family-sized kitchen complete with stainless steel appliances and a breakfast bar. The balcony on the upper level and the large deck on the lower level offer the perfect spots for sipping morning coffee while breathing in the refreshing lake breeze. Head into your personal sauna to warm up after your swim in the summer or after you leave the ski hill in the winter! A dream for nature and sports enthusiasts, this home sits right across the street from Hidden Valley Highlands Ski Area. Walk to Deerhurst Resort down the street, play a round of golf and then enjoy fine dining in their restaurant. It is also only a 10-minute drive to downtown Huntsville. Perfectly located and beautifully built, this home is the perfect place to create lifetime memories all year round. **** EXTRAS **** Turn-key, all top-of-the-line furniture included. 2 granite fireplaces, sauna, lower level with in-floor hot water heating & your very own dock to the water. Year-to-year agreements w. Alarm Monitoring Company & Dock Company. (id:27910)
Royal LePage Signature Realty
23 Tindall Crescent
East Luther Grand Valley, Ontario
Welcome to an Absolute showstopper double car garage, 1967 SQ Ft home with open-concept design which fills the space with warmth and natural light. This Home Offers A Grand Entry Way, Pot Lights, Spacious And Upgraded Modern Kitchen, Gas Range, Stainless Steel Appliances, Ceramic Backsplash for casual dining and entertaining, Great Room with 18'ft ceiling, Large Main Floor Laundry, Mud Room. 2nd floor has generous size bedroom, MBR has walk-in closet & 5 Pc Ensuite. The backyard includes Shed on concrete pad with electrical conduit - 140 SQFT(10x14) and a Cedar Gazebo with pot lights - 9.5x10.5 Located In A Desirable Family Friendly Community, Steps Away From Local Parks, Schools, Daycares, And Amenities. **** EXTRAS **** All Existing S/S Stove, S/S Fridge, S/S Built In Dishwasher, Clothes Washer & Clothes Dryer, All Elfs, Window Coverings, Water Softener, GDO (id:27910)
Homelife/miracle Realty Ltd
20750 Rebecca Road
Thames Centre, Ontario
Minutes to London,. It's a rare to find a home that has received the meticulous care and attention given to ensure the home is not only beautiful but functions at the highest level of quality. Streetscape and curb appeal galore! The property is adorned with beautiful perennial gardens, nature trees and shrubs and a large covered porch that invites to sit down & relax and drink in the beauty of the property. This yellow brick country home has a traditional floor plan with principal rooms catering to large gatherings with family and friends. Over 4,400 sf of finished living space. The renovated country kitchen includes a large center-island with seating for two and plenty of undersurface storage. The kitchen includes a breakfast area with garden door access to deck. The massive window above the double-inlay stainless steel sink overlooks the serene setting of the backyard and amazing deck with an insulated covered roof with twin skylights. The large living room & dining room have been tastefully decorated. **** EXTRAS **** The lower level is professionally finished w/drywalled ceiling, large bar area with wet sink, billiard area, 4th bedroom and an add'l 3-piece bathroom. Close to Western Univ, Fanshawe College, Forest City Nat'l Golf course and so much more. (id:27910)
Chestnut Park Real Estate Limited
117 Birch Grove
Shelburne, Ontario
Welcome to this exceptional custom two-story stone home, a true gem nestled on a mature .6-acre lot with 151' of frontage in Shelburne's most coveted neighborhood with no through traffic. This home offers 3 bedrooms, 4 baths, and a finished basement, making it a must-see in this sought-after family-friendly area of town. On the main floor, the updated custom kitchen serves as the heart of the home, featuring quartz countertops, ample cupboard space, a breakfast bar, and quality stainless steel appliances (including a double wall oven and induction cooktop). The kitchen also offers a walkout to the spacious private composite deck. The family room boasts a cathedral ceiling and a floor-to-ceiling stone fireplace encasing a free-standing Napoleon gas stove. The stone entryway leads to front foyer and features a walk-in coat/storage closet and a circular oak stairway with above skylight that leads to the upper level, where the spacious primary bedroom awaits. It includes an oversized walk-through closet that leads to the newly renovated 3-piece ensuite bathroom. Throughout the home, take note of the oak/pine doors/trim and casing, as well as the hardwood and porcelain flooring and plush broadloom. Access the double oversized attached garage from either the mudroom or the lower level. The finished lower level boasts a recreation room with an additional gas stove, exercise room, 3 separate walk-in storage areas, 3-pc bathroom and a utility/laundry area. Very easy to modify the lower level to add an additional bedroom etc. Additionally, there's a separate single garage/workshop for all your extra toys or upcoming projects! At over half an acre, the property is perfect for entertaining and features an oversized composite deck, relaxing firepit area, separate garage/workshop, a children's play fort, and professional landscaping with perennial gardens and maple trees. **** EXTRAS **** Gas line to BBQ. A short walk to Rec/Community Centre, Schools, Park, Downtown etc. An easy 50 Minute commute to North Brampton, 20 mins to Orangeville, 45 mins to Collingwood. (id:27910)
Royal LePage Rcr Realty
375 Chokecherry Crescent
Waterloo, Ontario
Beautiful Contemporary Brand New Detached House in Desirable Vista Hills Community in Waterloo. High Demand Family Friendly Neighborhood!! This House Features 4 Spacious Bedrooms, And 3 Full Washrooms on 2nd Floor & Powder Room on Main Floor. Master Bedroom Offers Walk In Closet With 5 Pc Ensuite Has A Relaxing Soaker Tub & Separate Shower. Balcony on 2nd Floor Open Concept Layout W/ Spacious Great Room, Overlooking Kitchen & Dining Rm. Beautiful Modern Kitchen W Quartz Counter Top & Centre Island Perfect for Entertaining and Gatherings Laundry Rm On Main Floor. 2 Parking & 2 Garage, Access Door From The House To Garage. Unfinished Walk-Out Bsmt Included, Can Be Used For Gym Or Children Play Area. Hardwood Floors Throughout Main Floor. Large Windows Allowing Natural Light Throughout The Home. Spacious Mudroom On The Main Floor. Enjoy A Wonderful Family Oriented Neighbourhood.Its A Green Energy House With Air Circulation. **** EXTRAS **** Many High Quality Upgrades, Quick access to all conveniences at The Boardwalk, Costco, T&T, excellent schools including Vista Hills P .S, University of Waterloo & Wilfrid Laurier with access to public transit. (id:27910)
Royal LePage Credit Valley Real Estate
4 Hennessey Crescent
Kawartha Lakes, Ontario
Discover your ideal residence in the newly developed and family-friendly Ravines of Lindsay neighborhood. This exquisite dwelling, built in 2021, offers over 2,500 square feet of elegant living space with a popular open-concept design. Situated between Sturgeon and Scugog lakes, this home offers a unique advantage of enjoying water-related activities and scenic beauty. Just a 45-minute drive from the Greater Toronto Area, this location provides easy access to the city while allowing you to enjoy the serene setting. Engineered hardwood floors complement the modern finishes throughout the entire free carpet home. The chef's kitchen is a culinary haven, featuring quartz countertops, premium stainless-steel appliances, soft-close cabinetry, and a walk-in pantry. The kitchen center island and wet island offer functionality and elegance. Valance lighting enhances the ambiance, while a gas cooktop and built-in electric oven and microwave cater to your cooking needs. The luxurious primary bedroom suite includes a spa-like ensuite with a freestanding soaker tub, double vanity, and glass shower. Three additional spacious bedrooms provide ample space for a growing family. Venture downstairs to find a finished 4-piece bathroom, a cold room, and a vast basement with potential for a rental apartment or extended family living. Step outside to the large pool-size garden with a fully fenced rear yard, perfect for outdoor relaxation and entertainment. The home's prime location provides easy access to schools, parks, shopping centers, hospitals, and more. Enjoy the comfort and convenience of living in a child-friendly area that offers safety and warmth for your family. You'll appreciate the blend of a peaceful retreat with the accessibility of urban amenities. Experience the tranquility of the nearby Trans Canada Trail and the convenience of proximity to the Lindsay Golf and Country Club, walking trails, and a boat launch. **** EXTRAS **** Don't miss the chance to experience the best of family life in this exceptional home. Watch the video attached to witness the true beauty of this residence. Schedule your private viewing today and make this beautiful 2021 residence yours! (id:27910)
Right At Home Realty
6358 Thornberry Crescent
Windsor, Ontario
WELCOME TO TWO STORIES CONDO, TOWN HOME LOCATED IN THE HEART OF EAST WINDSOR. THIS SPACIOUS AND MODERN TOWNHOME FEATURES 3 BEDS,1 FULL BATH AND A HALF BATHROOM. CLOSE TO SCHOOL, SHOPPING MALL AND PUBLIC TRANSIT. **** EXTRAS **** SELLER HAS RIGHT TO ACCEPT OR REJECT ANY PRE-EMPTIVE OFFER . (id:27910)
Realty 21 Inc.
344 Beach Boulevard
Hamilton, Ontario
Excellent Vacant Land For 2-Storey Triplex (3 Units) Development, Hamilton Beach, Application Submitted For Final Approval ""To build a triplex with two units on the first level and one unit on the upper level with five parking spaces"" (Soft Approval Already Received), Build Three Units With 3165 Sqf Total Area, Excellent Future Value, 45.25 Feet Front By 261.66 Feet Depth Lot, Utilities And Public Transportation Available, Steps To Lake Ontario, Waterfront Trail, Beach, Biking, Kinsman Park, Hospital, Parks, Restaurant, Lakeview Amenities, Mapleview Shopping Centre, Burlington Golf & Country Club, Buyer To Do All Own Due Diligence Including HST Taxability **** EXTRAS **** Neighboring Some Newly Custom-Built And Permit-Approved Detached Houses, Rare To Find Available Extra Deep Lot, Conveniently Located, Easy Access To Qew, Enjoy Beach, Waterfront Trail, Biking, Parks, Restaurants, And Many Lakeview Amenities (id:27910)
City Centre Real Estate Ltd.
191 Kemp Road
Grimsby, Ontario
Magnificent 4+1 Bedroom Custom Built Bungalow Set On 25 Acres Features 3,490 Square Feet of Luxurious Living On The Main Level And An Additional 3,819 Sq Ft Lower Level. The Main Floor Boasts A Gourmet, Great Room, Formal Dining Room, Large Main Floor Laundry, 2.5 Luxurios Baths, Hardwood Floors, 3 Bedrooms And A Bright And Spacious Enclosed Sunroom. The Master Suite Has His And Hers Walk-In Closets & Spa-Like 5Pc Ensuite Bath With Walk-In Linen Closet. **** EXTRAS **** The Basement Features A Gym, Open Concept Games Room, 4 Piece Bathroom, Bedroom, Wood Working Shop, & Storage. Additional Features Include; Inground Pool, Pool House, 3-Car Garage, Generator, 4 Fireplaces. (id:27910)
Century 21 People's Choice Realty Inc.
309 Blair Creek Drive
Kitchener, Ontario
Welcome to Newly built Legal basement with Separate Entrance/Carpet Free. 3 Bedroom 1 Bathroom, Separate Kitchen, Living/Dining And Laundry. Each Room Shared $1000. Furnished room 1 & 2 With Queen Bed. Located In The Desirable Doon South Neighborhood. Ideal For Single Working Professional Or Conestoga Students. All new Appliances. No Smoking, No pets. looking For Clean And Quiet individuals. Tenant Pay for 30% Utilities & Hot Water Rental. monthly Rental Payments Through E-Transfer. Tenants Must Have Tenant Content Liability Insurance. The Entrance To The Basement Unit Is From The right Side Of The House. (id:27910)
Homelife/miracle Realty Ltd
131 Grassland Grove
Chatham-Kent, Ontario
This recently constructed, contemporary bungalow is an excellent choice for first-home buyers, investors, and retirees. Situated in a rapidly developing neighbourhood just minutes from the 401, this beautifully designed model offers direct access to the house from the spacious double-car garage, as well as from the main floor with laundry/mud room access. The property features a tastefully designed kitchen, an open-concept dining area, and a great room overlooking the backyard. With three bedrooms, two baths, and covered patios at both the front and rear, this home is perfect for outdoor relaxation. (id:27910)
Right At Home Realty
493 Brigadoon Drive
Hamilton, Ontario
Discover the perfect blend of comfort and convenience in this inviting West Mountain home! Nestled in a mature, family-friendly neighbourhood, enjoy effortless access to the LINC and public transportation, making commuting a breeze. Step inside to a spacious and well maintained three-level backsplit that welcomes you with a modern, eat-in kitchen, updated windows, and a newer roof. With three generously sized bedrooms, an open-concept floor plan, and freshly painted interiors in neutral tones, this home offers a warm and welcoming ambiance that's ready for your personal touch. Outside, you'll find an oversized detached shed/garage, providing ample space for out-of-season storage or a workshop. Enjoy leisurely strolls to nearby parks, take in the serene views at Garth reservoir, and benefit from proximity to schools, including Mohawk College. Please note, some rooms have been virtually staged to help you envision the possibilities. Don't miss out on this fantastic opportunity to make this house your home! shed roof, approx. 2021, windows/roof approx. 2010, soffits, downspouts approx. 2021. Freshly painted 2023. (id:27910)
Sutton Group Quantum Realty Inc.
878 Riverside Drive
London, Ontario
MODERN, REMODELED, RANCH STYLE BUNGALOW, WITH A WALK OUT TO INGROUND HEATED SALT WATER POOL. FINISHED, WALK OUT BASEMENT WITH 2 BEDROOMS & 2 BATHROOMS, KITCHEN AND SAUNA ROOM. GORGEOUS HOME!! DONT MISS OUT!! . **** EXTRAS **** N/A (id:27910)
Right At Home Realty
867 Broadway Boulevard
Peterborough, Ontario
Amazing place to rent in one of Peterbourough's newest developments ! This 3 bedroom townhome has so much to offer. Kitchen w/ s/s appliances & centre island! Sun-filled living/dining rm combo w/ large windows, spacious master w/ walk-in - closet and attached 4 pc ensuite & 2 additional bedrooms. Close to shopping, restaurants, public transit, trent university, fitness centre. **Virtually Staged** **** EXTRAS **** Comes with all s/s appliances (stove, dishwasher & fridge) (id:27910)
RE/MAX Impact Realty
45 Melville Road
Peterborough, Ontario
This beautiful, sun-drenched 2+2 bedroom home is spacious and has many designer features throughout. Located in one of Peterborough's finest neighbourhoods with mature trees on a Quiet CUL-DE-SAC. An open concept floor plan with hardwood floors throughout, large picture windows and a fantastic spacious kitchen w/ Custom Wood Cabinets that is combined with a Formal Eat In Dining Room. Walk - Out to your 4 Season Sunroom that Overlooks the Park Like Back Yard Setting with Multi Level Decks for Lounging or BBQing Out Doors or by the Large In-Ground Pool. The Charming Primary Bedroom has a 4 pc Ensuite with Glass Shower Door & Double Door Walk In Closet. There are 4 Bedrooms in total. Lower Level with 2 Bedrooms, a Wood Working Room & Spacious Laundry/Gym Area. Room to make your Custom Space. Walkable to Westmount P.S. & St. Teresa C.E.S., Both Great Schools and in close proximity to PRHC & Vibrant Parks. Minutes away from Hiking Trails. This home is a MUST SEE! **** EXTRAS **** Washer and Dryer replaced in 2022. Roof replaced in 2016. Electrical panel is 200amps. New gas line for in-ground pool installed in 2020. Over 100 mature cedar trees planted in the backyard adding privacy. (id:27910)
Forest Hill Real Estate Inc.
96 Gowland Drive S
Hamilton, Ontario
Rare opportunity awaits for a family that wants to build their dream home in a fully serviced building lot. 41.83' wide x 103.92' deep. Zoned R4-194 offers a variety of opportunities from a single floor dwelling to a 2 story home up to 3000 sqft. Located in the heart of Binbrook its ideal for a family to build this year. This prime piece of land offers the perfect canvas for your dream project. Seller has applied for permit and plans are attached. Building permit will be subject to payment of development charges. Don't miss out on the opportunity to build your dream home with endless possibilities. (id:27910)
International Realty Firm
17 Rory Drive
Smith-Ennismore-Lakefield, Ontario
This 1.84 acre lot is across the street from Buckhorn lake!! Discover the perfect building lot for your dream home in a tranquil and peaceful oasis, surrounded by nature. This newly developed upscale area in The Prestigious Community, Alberata Estates features many waterfront properties, and ensures exclusivity with architectural controls. Enjoy the ultimate escape from city life and revel in the space and privacy this location offers. Minutes away from the charming villages of Buckhorn and Lakefield, and a short drive to Peterborough, this is the ideal place to call home. **** EXTRAS **** At Lot Line-Hydro, Garbage/Sanitary Collection, High Speed Internet Avail, Recycling Pickup, Telephone. Paved Roads,Fiber Optic Cable & Power Transformers Already Installed. Drilled Well. This Lot Is Ready To Be Developed. (id:27910)
Sutton Group-Heritage Realty Inc.
55 Bianca Drive
Hamilton, Ontario
Located in Hamilton Mountain , separate entrance, totally separate from the basement. main floor and second floor for rent, three bedrooms and one full bathroom, living room combined with dinning room , laundry room, one kitchen . Newly renovated, carpet free. Tenant pay half utilities of the whole house bill. Close to everything, it is best place to live in. (id:27910)
Bay Street Group Inc.

