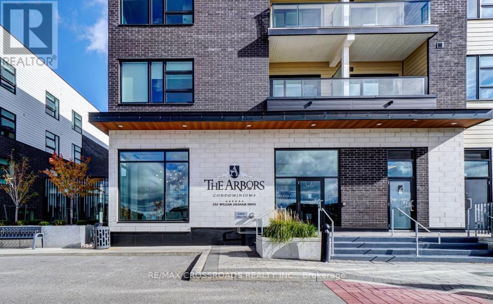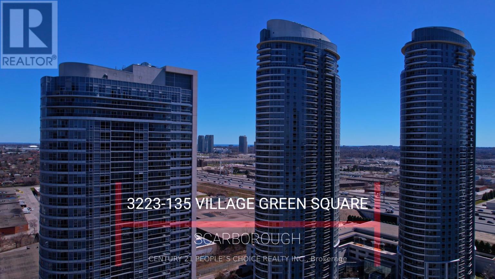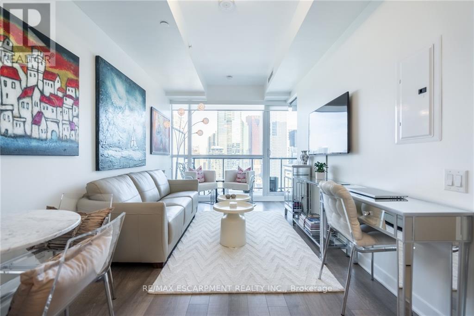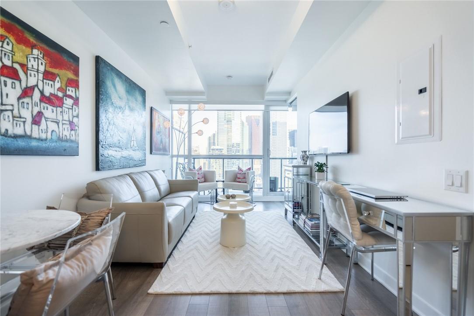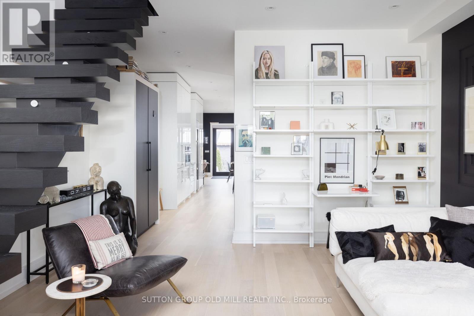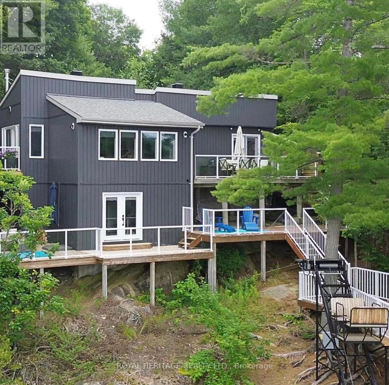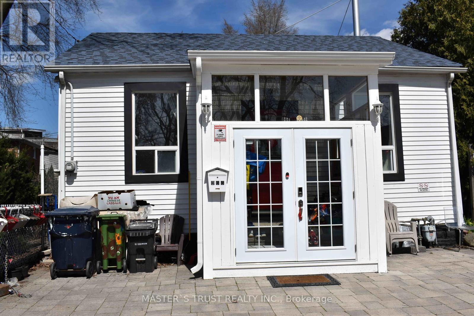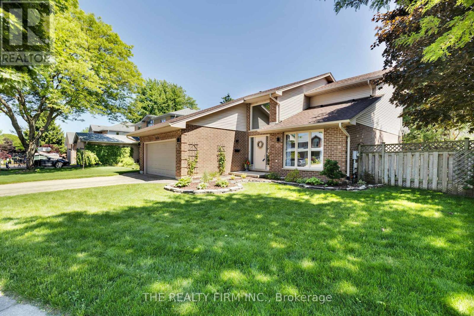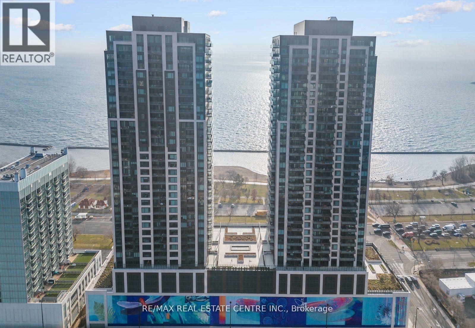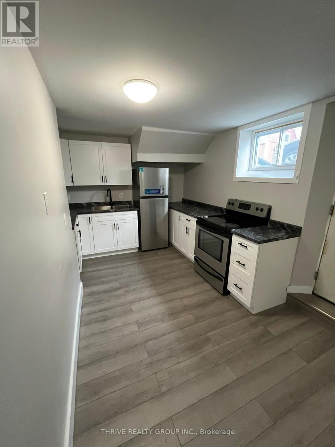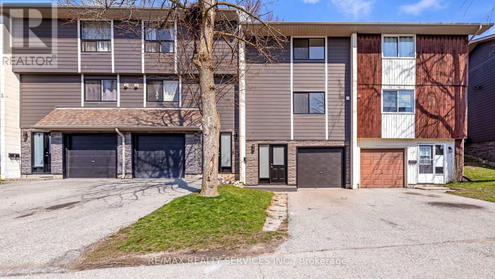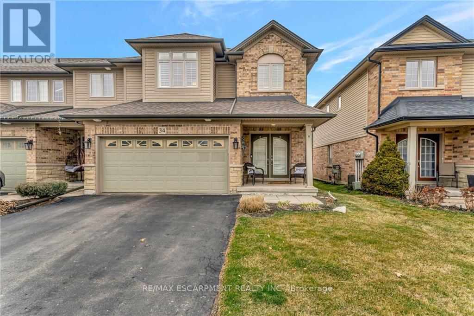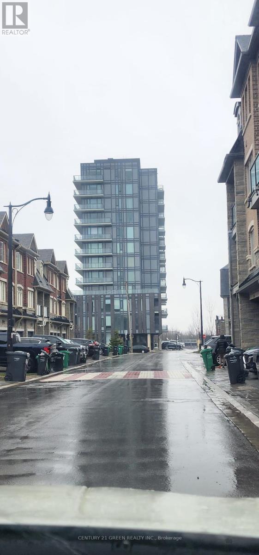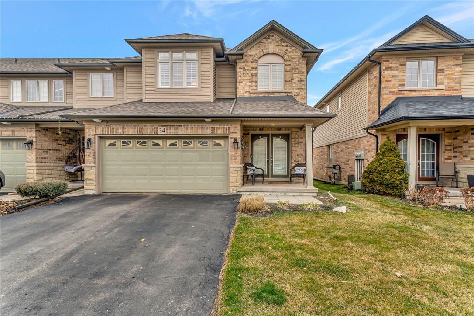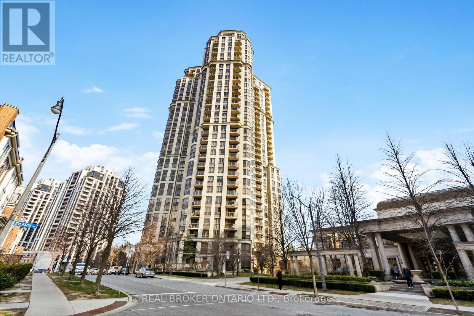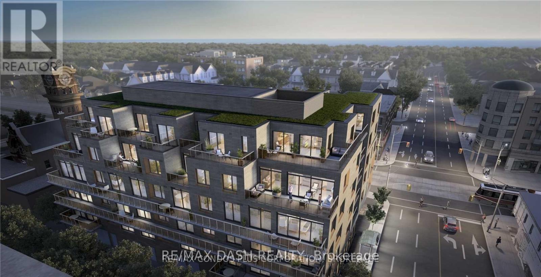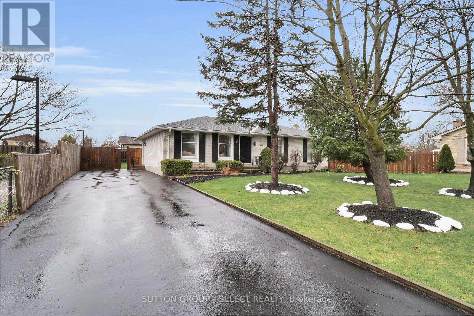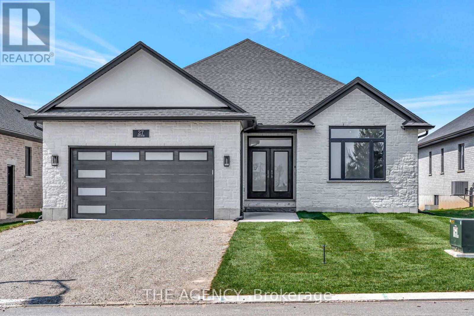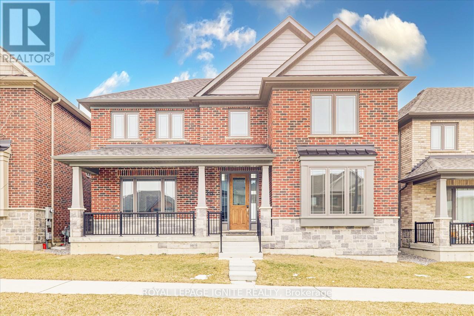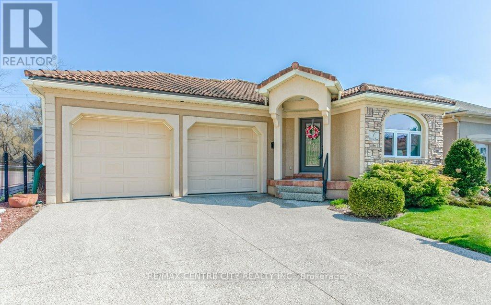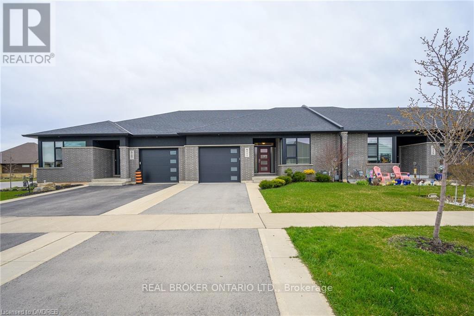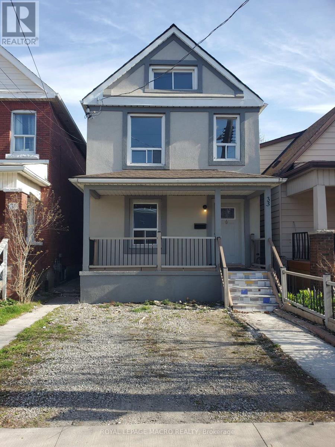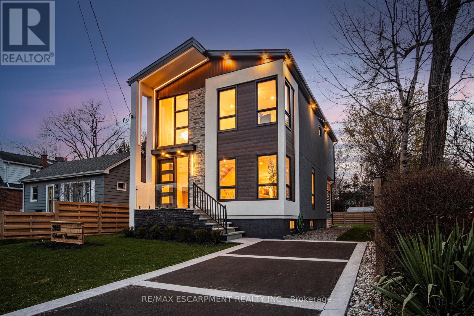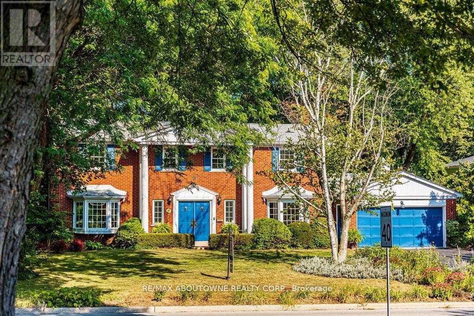#215 -555 William Graham Dr
Aurora, Ontario
Attractive and spacious 2-bedroom unit with one full bathroom and one powder room, granite counter tops, stainless steel appliances, East facing, 9-foot ceiling, 1 Underground parking near elevator, 1 locker conveniently located on the same floor as the unit. Easy access to Walmart, T&T supermarket, Highway 404, Trails, Parks, School, Dentist, Pharmacy and a lot more...... **** EXTRAS **** Fridge, Stove, Dishwasher, Washer and Dryer. (id:27910)
RE/MAX Crossroads Realty Inc.
#3223 -135 Village Green Sq
Toronto, Ontario
Bright And Spacious Two Bedroom With Two Full Bathrooms. Rarely Offered Tandem Parking Spot For 2 Car And One Locker. Unobstructed View Amazing Amenities W/ 24 Hr Concierge, Easy Access To 401 And Ttc Right In Front Of Building. Close To Kennedy Commons. **** EXTRAS **** Fridge, Stove, Built-In Dishwasher, Washer/Dryer, Window Coverings, Existing Light Fixtures, Tandem Parking Spot Fits 2 Cars And One Locker. (id:27910)
Century 21 People's Choice Realty Inc.
#3009 -290 Adelaide St W
Toronto, Ontario
Stunning & Luxurious ""Bond Condo"", Tastefully Updated, Immaculate Luxury In The Heart Of Toronto's Entertainment District. Bright and Airy One Bedroom Unit With Practical Layout, Floor To Ceiling Windows, A Large Balcony With Amazing City Views, Lots Of Light. Steps To Subway, Streetcar, Toronto Financial District, Restaurants, Shopping & near the PATH. 24 Hr Concierge, Outdoor Pool And Hot Tub, Saunas, Landscaped Terrace With An Outdoor BBQ, Private Dining Area And Lounge, Weight And Cardio Training Room, Yoga Studio, and more. **** EXTRAS **** Pets w/out restrictions, visitor parking, golf simulator, owned locker (id:27910)
RE/MAX Escarpment Realty Inc.
290 Adelaide Street W, Unit #3009
Toronto, Ontario
Stunning & Luxurious "Bond Condo", Tastefully Updated, Immaculate Luxury In The Heart Of Toronto's Entertainment District. Bright and Airy One Bedroom Unit With Practical Layout, Floor To Ceiling Windows, A Large Balcony With Amazing City Views, Lots Of Light. Owned Storage Locker,. Steps To Subway, Streetcar, Toronto Financial District, Restaurants, Shopping & near the PATH. 24 Hr Concierge, Outdoor Pool And Hot Tub, Saunas, Visitor Parking, Golf Simulator, Landscaped Terrace With An Outdoor BBQ, Private Dining Area And Lounge, Weight And Cardio Training Room, Yoga Studio, and more (id:27910)
RE/MAX Escarpment Realty Inc.
241 Lansdowne Ave
Toronto, Ontario
Perched on the secluded & elevated portion of Lansdowne (this is not the Lansdowne you think you know), this modern masterpiece offers epic skyline views and quiet wealth luxury, Bright, open, airy & happy, with a Zen-like quiet. Designer's own home - no expense spared. Full size Thermador wine fridge, Bosch appliances, oversized island, central vac, two furnaces, two ACs, white oak flooring, floor to ceiling windows, custom oak fluting, Mrso woodstove, CB2 lighting & shelving, 3rd floor primary Bedroom, laundry suite, balconies and decks on every level - front & back. 3 + 2 bdrms, 4 bathrooms. Every floor affords space & privacy, while retaining a gallery-like open feel. Income generating basement suite can be 1 or 2 bedrooms, depending on how you use this ultra-versatile space. Full 2 car garage already has the foundation, plumbing & electric for a full laneway suite. The heavy lifting is already done for a full 2nd home - on a laneway dotted with modernist suites. Secluded yard, bespoke hardscaping with integrated lighting, evergreen & Japanese Maple gardens. Toja Grid pergola, Redwood waste shed. DesignTurf grass on rooftop deck. Walk to Sugo, Viaggio, Guillietta. All the shops of Dundas West, and easy access to the Gardiner. Where Little Portugal meets Roncy, where Parkdale meets Dufferin Grove. (id:27910)
Sutton Group Old Mill Realty Inc.
#7 -2324 Hwy 141 Rd
Muskoka Lakes, Ontario
Nestled deep in Muskoka is a stunning, newly renovated 2 storey home with a spectacular view of Skeleton Lake. This private wooded property sits on the picturesque south shore, built into luxurious rock-scape offering privacy amongst the tree tops. Step inside and you are greeted with warmth in this trending sunken living room. Ample space for a family with spacious bedrooms, gourmet kitchen with quartz island and more for entertaining. Stairs, or the brand new state of the art incline elevator lift taking you to the docks below with over 700 sq. ft. of Nydock docking. Glorious deep shoreline for swimming, boating and fishing! This home boasts a fully heated and wired detached 38x34 garage with its own car lift for your garage enthusiast! The oversized garage has the ability to hold 6 cars, with 3 garage doors running 2 car lengths deep. Fully finished lower level with recreation room, kitchenette, new wood burning fireplace, combo laundry and utility room, featuring a walk-out bedroom to a second full deck and more breathtaking views of Skeleton Lake. Potential B&B, home business, flex piping, 60 gallon water heater, 200+100 amp., heated waterline with sediment filter, UV system, septic and alarm system, wheelchair access to main floor. New lift (250k), deck with glass panels, waterfront dock, Starlink internet with additional Starlink connection in garage. Magicjack used for telephone line, wireless access to garage door, new woodburning fireplace is WETT certified (2021). **** EXTRAS **** Shingles replaced in 2021, electric and plumbing in 2023, new furnace in 2019, currently has Shaw satellite (id:27910)
Royal Heritage Realty Ltd.
966 Dundas St E
Toronto, Ontario
This Is The Perfect Family Home You've Been Looking For! Recently Renovated Unique House Next To A Park On Dundas St. Features Large Living Room And Modern Kitchen, 2 Bedrooms And Full Washroom On Main Floor, Plus A Third Bedroom And A Second Living Room And Washroom In The Finished Basement **** EXTRAS **** Fridge, Stove, Dishwasher, Washer & Dryer. (id:27910)
Master's Trust Realty Inc.
504 Sunnyside Cres
London, Ontario
Location, Location Location! Welcome to your dream home nestled in the highly sought-after Masonville neighborhood! This stunning 3-bedroom, 2-storey residence offers luxury and convenience, situated on a serene crescent within walking distance to Masonville Mall, the University of Western Ontario (UWO), and University Hospital. The two-storey foyer, bathed in natural light, setting the tone for the elegance, leading toa formal living room and spacious dining room. The heart of the home lies within the expansive eat-in kitchen, boasting gorgeous granite countertops and abundant natural light. Off the kitchen-discover the fully fenced backyard oasis, featuring a delightful patio and deck surrounding the inviting above-ground pool. Pool can remain or be removed prior to closing. Whether lounging in the sun or entertaining guests, this outdoor sanctuary offers endless opportunities for enjoyment and relaxation. Adjacent to the kitchen, the sunken family room awaits, featuring a cozy wood fireplace, perfect for cozying up. The main floor laundry room, conveniently located with garage access, adds an extra layer of convenience to daily living. Upstairs, there are two large bedrooms, and a master bedroom retreat. Pamper yourself in the incredible ensuite, complete with a soaker tub and separate shower, offering a private sanctuary of relaxation and rejuvenation. Descending to the finished lower level, you'll find a cozy familyroom adorned with a gas fireplace, providing the perfect space for movie nights and leisurely evenings at home. An additional room off the family room, is equipped with a wet bar and makes a perfect games room Acold room and vast storage/utility room provide ample space for organization and functionality, catering to all your storage needs. Freshly painted and boasting recently renovated bathrooms, this immaculate home is move-in ready Don't miss the opportunity to make this beautiful residence your own. **** EXTRAS **** TV with Surround Sound System in the basement and all pool equipment. (id:27910)
The Realty Firm Inc.
#3311 -1926 Lake Shore Blvd W
Toronto, Ontario
Don't Miss Out On The Opportunity To Make This Place Your HOME! Gorgeous & Stunning Unit Nestled In The Highly Sought-After Area Of South Parkdale. From The Moment You Step Inside, You'll Be Captured By Its Beauty & Charm. This 2 Bed, 2 Bath Plus Big Balcony With Both City & Water View Making It Perfect For First Time Buyers & Investors. This Luxury Condo Has Everything You Are Looking For. The Primary Bedroom Is Equipped With An Ensuite Washroom & The Spacious Open-Concept Living-Dining Room Creates The Perfect Setting For Entertaining Friends & Family. The Mesmerizing View From The Private Balcony Makes It Perfect For Morning Coffee & Evening Drinks. **** EXTRAS **** Convenience Is The Key & This Place Offers Just That. Enjoy The Easy Access To The Highway, Park, Transit, Grocery Store, & All Essential Amenities, Making Your Daily Life A Breeze. (id:27910)
RE/MAX Real Estate Centre Inc.
#3 -118 Pine Lawn
London, Ontario
One bedroom basement apartment with separate entrance in a quiet street in EastLondon. Walking distance to St. Juliens Park. Completely renovated with new floors,lights fixtures, new kitchen, new appliances, new bathroom and much more. Electricbaseboards. Water included in rent. Heat & hydro extra. Laundry in unit (notshared). (id:27910)
Thrive Realty Group Inc.
#11 -135 Chalmers St S
Cambridge, Ontario
....Your search ends here...Gorgeous top to bottom fully and recently renovated 3 Story Townhouse with spacious 3 bedrooms and 2 washrooms. Low Condo Fees and it Includes Water. Private backyard for rest and relax.. Very Beautiful and quiet location in the Centre of Cambridge town. Walking Distance major Schools, park and public transit. Close to the Cambridge Shopping Mall. Plenty of parking for the visitors. ..Must See Property.. (id:27910)
RE/MAX Realty Services Inc.
#34 -441 Stonehenge Dr
Hamilton, Ontario
Welcome to your dream home in the heart of Meadowlands, Ancaster! This stunning 2-story end unit townhome boasts elegance and comfort, offering a perfect blend of modern amenities and convenience. Nestled in a family-friendly neighbourhood, this residence is complemented by its proximity to abundant shopping options, quick highway access, and top-notch schools. As you step inside, you'll be greeted by the warmth of a spacious family room adorned with a cozy gas fireplace, perfect for relaxing evenings with loved ones. The adjacent kitchen features exquisite granite countertops, adding a touch of luxury to your culinary endeavours. With three bedrooms and 2.5 bathrooms, including an en-suite in the master bedroom, there's ample space for the whole family to unwind and recharge. The California shutters throughout the home provide both privacy and natural light, creating an inviting ambiance in every room. The finished basement offers additional living space, ideal for a den or recreation room, providing endless possibilities for entertainment or relaxation. Plus, the convenience of a two-car garage ensures hassle-free parking and storage. Don't miss out on the opportunity to make this your forever home. (id:27910)
RE/MAX Escarpment Realty Inc.
#202 -225 Veterans Dr
Brampton, Ontario
Brand new condo with 1100 sq ft Terrace to enjoy all summer outside living, 10ft high ceiling, corner unit, beautiful view from terrace/balcony, brand new appliances, underground parking, bus stop on door steps, go train station, go bus and brampton city bus terminal close by, gas station, banks, grocery store and other store plaza on walking distance, all utilities included. **** EXTRAS **** Tenant must provide Tenancy Insurance and provide a copy of insurance to the landlord and renew every year, need to provide a credit report, minimum 2 references, rental application, and lease agreement. (id:27910)
Century 21 Green Realty Inc.
441 Stonehenge Drive, Unit #34
Ancaster, Ontario
Welcome to your dream home in the heart of Meadowlands, Ancaster! This stunning 2-story end unit townhome boasts elegance and comfort, offering a perfect blend of modern amenities and convenience. Nestled in a family-friendly neighbourhood, this residence is complemented by its proximity to abundant shopping options, quick highway access, and top-notch schools. As you step inside, you'll be greeted by the warmth of a spacious family room adorned with a cozy gas fireplace, perfect for relaxing evenings with loved ones. The adjacent kitchen features exquisite granite countertops, adding a touch of luxury to your culinary endeavours. With three bedrooms and 2.5 bathrooms, including an en-suite in the master bedroom, there's ample space for the whole family to unwind and recharge. The California shutters throughout the home provide both privacy and natural light, creating an inviting ambiance in every room. The finished basement offers additional living space, ideal for a den or recreation room, providing endless possibilities for entertainment or relaxation. Plus, the convenience of a two-car garage ensures hassle-free parking and storage. Don't miss out on the opportunity to make this your forever home. Schedule a viewing today and experience the epitome of comfort, convenience, and style in the Meadowlands of Ancaster! (id:27910)
RE/MAX Escarpment Realty Inc.
#422 -80 Harrison Garden Blvd
Toronto, Ontario
Step into a world where luxury meets convenience in this Tridel-built corner unit, basking in the glow of natural light. With over 1,100 sq. ft. of upgraded living space, this 2-bedroom, 2-bathroom condo offers a seamless blend of style and function. The open-plan living and dining area, adorned with sleek French doors, leads to an eat-in kitchen featuring granite countertops. Slide open the patio doors and unwind on the balcony with captivating city vistas. The master suite boasts a spacious walk-in closet and an opulent ensuite bath with marble floors and double sinks. Located minutes from the TTC and the 401, city access is a breeze. **** EXTRAS **** Two Owned Parking Incl! Exceptional amenities: golf simulator, bowling alley, pool, gym, meeting rooms, full-time concierge, and visitor parking. All set within the prestigious 80 Harrison Garden, crafting the ultimate living experience (id:27910)
Real Broker Ontario Ltd.
#205 -1888 Queen St E
Toronto, Ontario
Live At The Beaches' Most Coveted Address. Steps Away From Toronto's Most Popular Beaches And Parks. Direct Access To Transit. Exquisite Finishes; Quartz Counter Top, Glass Backslash, S/S Integrated Appliances. Four Pipe Fan Coil Heating And Air Conditioning System. Engineered Hardwood Flooring. **** EXTRAS **** Fridge, Stove, Dishwasher, Washer And Dryer, One Locker Included. (id:27910)
RE/MAX Condos Plus Corporation
RE/MAX Dash Realty
56 Piers Cres
London, Ontario
Welcome to your new home in the heart of South London, Ontario! This well-kept 3 bedroom bungalow features everything you've been searching for and more. Situated on a generous pie-shaped lot, this property offers a large backyard where endless family memories will be made. Picture yourself hosting summer barbecues, gardening, or simply unwinding in your own private oasis. Step inside and be enchanted by the nicely renovated kitchen and 2 bathrooms that exude a touch of modern elegance. As you explore further, notice the brand new patio door that perfectly blends the outdoor and indoor living spaces. Flooded with natural light creating a seamless flow and a sense of tranquility throughout. In 2023, this home underwent a transformation with fresh paint adorning every wall and luxurious new carpets. Convenience is key, and this property has it in abundance. With shopping centres and schools just moments away, running errands and ensuring the kids get the best education has never been easier. Additionally, the nearby Community Centre offers a plethora of activities for the whole family to enjoy. Whether you're a first-time buyer or looking for a forever home, this property is move-in ready and waiting for you. Don't miss out on the opportunity to make this great family home yours. Schedule your private viewing today and experience the magic of this South London gem. Your new home awaits! (id:27910)
Sutton Group - Select Realty Inc.
27 Herb St
Norwich, Ontario
Introducing 27 Herb St, a meticulously crafted residence situated within Norwich's burgeoning community. This home, expertly tailored by AJ HOMES Inc, promises unparalleled quality and style. Upon arrival, guests are welcomed by an exquisite stone and brick exterior adorned with sleek black accents and a bright double glass door entryway. Inside, luxury vinyl plank flooring guides you through the open-concept main floor, where the sun-filled living room features a tray ceiling, recessed lighting, and stunning built-in shelving surrounding a cozy fireplace. The kitchen, straight out of a magazine, dazzles with ample cabinet space, quartz countertops extending into a generous pantry with a convenient bar sink. Under-cabinet lighting illuminates the stylish backsplash, while a sizable island and adjoining dinette invite you to enjoy casual meals and cozy gatherings. French doors lead to a covered porch, perfect for al fresco dining. A main floor mudroom provides ample storage solutions, while a separate laundry room, discreetly enclosed by a modern barn door, enhances functionality with style. The primary bedroom epitomizes luxury, boasting an intimate fireplace, walkout access to the porch, and a spectacular 5pc ensuite bathroom complete with a walk-in closet. Downstairs, the finished rec room with deep windows beckons you to unwind and enjoy leisure activities in a comfortable space, accompanied by two additional bedrooms and a 4pc bathroom. Outside, a covered back porch, complete with fans, offers an idyllic retreat for enjoying summer days and calm evenings. With its meticulous craftsmanship, modern amenities, and inviting spaces, 27 Herb St offers the perfect blend of luxury and comfortable living. (id:27910)
The Agency
217 Strachan St
Port Hope, Ontario
Meticulously Maintained, Nearly Brand New 3154 SqFt Home In Port Hope Overlooking The Lake! 5 Bedrooms & 4 Full Washrooms. Perfectly Designed In A Beautiful Light & Airy Colour Palette, Giving A Modern Yet Timeless Feel. This Home Offers Unique Diversity In Layout With A Main Floor Or Upper Level Primary Bedroom- Enjoy It As A 2-storey Or A Bungaloft! Current Configuration Offers A Beautiful Main Floor Primary Suite With Walk-in Closet & Ensuite Bath With Double Sinks, Huge Glass Shower & Stand-alone Tub! 2nd Bedroom On Main Is Adjacent To Full 4-pc Bath. Stunning 2-storeyLiving Room Ceilings & Incredible Windows Flood The Main Floor With South Facing-light. Open Concept Living Room Combined With Beautifully Upgraded Kitchen Featuring Quartz Cntrs & Center Island. Unique 2nd Flr Loft Family Room! Walk-out From Upper Level To Huge Roof-top Terrace Over The Dbl Garage Overlooking The Lake! 2nd Storey Also Features 3 Beds & 2 Additional Full Baths, Including A Shared Ensuite! **** EXTRAS **** This Special Home Offers A True Pedestrian Lifestyle- Walking Distance To All The Amazing Shops &Restaurants Downtown Port Hope, Close To The Waterfront & Golf Course! (id:27910)
Royal LePage Ignite Realty
#1 -5 John Pound Rd
Tillsonburg, Ontario
Welcome to Unit 1 at 5 John Pound Road in Tillsonburg. This former model home bungalow with 3 bedrooms and 3 bathrooms was built with Insulating Concrete Forms (ICF) making it resilient, energy efficient and extremely cost effective. With underfloor heating to both levels and separate heating controls, you can expect lower utility bills and efficient radiant heating and cooling with central air throughout. Clay roof tiles are warranted for 50 years. On the main floor, you'll find an open living - dining area with a gas fireplace and access to a large double-car garage. Two good-sized bedrooms, with an ensuite and walk-in wardrobe are offered in the primary bedroom. Enjoy your own private deck and garden just off this room. The main floor laundry with a small load washer in the lower drawer offers convenience along with lots of storage space. The kitchen boasts granite counters, newer appliances and double oven with an integrated microwave. Walk out to your private composite floored balcony from the kitchen. Downstairs, the lower level boasts a large recreation room, complete with wet bar and a sizeable guest room. The tankless water heater and water softener are both owned and there is upgraded insulation throughout the entire roof space. This home is extremely well built and offers a tasteful layout with privacy and easy lifestyle to compliment. (id:27910)
RE/MAX Centre City Realty Inc.
4111 Village Creek Dr
Fort Erie, Ontario
Pack your bags! All you need to do is move in to this tasteful 2 bed bungalow townhouse with an appealing open concept layout ideal for entertaining or simply unwinding in comfort. The upgraded kitchen, featuring stainless steel appliances, a gas stove, tasteful finishes and beckons to the culinary enthusiast, while the adjacent dining area provides the perfect setting for intimate meals. Retreat to the spacious primary bedroom, complete with a luxurious 5-piece ensuite bathroom and an oversized walk-in closet, providing a peaceful sanctuary to unwind after a long day. Additional features include a finished recreation room for leisure activities and a large unfinished area awaiting your personal touch. Almost 800 sq ft is waiting for you to create extra bedrooms? An office? A gym? The sky is the limit! A bathroom has been roughed in and a shower stall has thoughtfully been delivered, ready for installation. Enjoy your morning coffee under the covered back porch in the private fenced-in backyard You can bask in the tranquility of nature or host gatherings with friends and family. With the soothing sounds of birdsong as your soundtrack, every moment spent outdoors becomes a cherished memory. The convenience of the attached garage, offering inside entrance for seamless access to your home, no matter the weather. For those seeking sun and sand, Crystal Beach beckons just moments away. Steps from Conservation areas and walking trails. With shopping, schools, golf, highways and the US Border, all within easy reach, every convenience is at your fingertips. Call to book your private viewing today! Experience the best of both worlds in this tranquil retreat and discover the perfect blend of comfort and convenience in Stevensville's serene community. **** EXTRAS **** Built in appliances (id:27910)
Real Broker Ontario Ltd.
33 Gertrude St
Hamilton, Ontario
This 2.5 story house in the family friendly neighbourhood of Crown Point North features 4 bedrooms, two kitchens, laundry on the second floor and basement, new stucco on the exterior, 200amp service, updated bathrooms, and more. This house is ideal for first time home buyers, small families or business professionals looking to be close to the highway, Tim Hortons Field, Centre on Barton, schools, parks, and loads of amenities. A lot of natural light on all floors create a warm and welcoming feeling for you and your family. A little TLC to make it your own. Thank you for looking! **** EXTRAS **** Features 2 kitchens, 4 bedrooms, exterior stairway to 2nd floor, laundry on 2nd floor & in basement, new stucco on exterior, 200amp service & updated bathrooms. Buyer to verify use other than single family w/ city for other potential uses. (id:27910)
Royal LePage Macro Realty
2055 Ghent Ave
Burlington, Ontario
Welcome to your luxurious retreat nestled in an exclusive South Burlington neighborhood, where sophistication meets comfort & every detail speaks of conspicuous elegance. Be greeted by the grandeur of 8-foot solid doors, while glass railings along the oak stairs elevate the ambiance to new heights. Step into the heart of the home, where the gourmet 3-tone kitchen awaits, featuring sleek wood cabinetry adding a touch of modernity to your culinary adventures. Entertain effortlessly in the main floor living space, perfect for hosting lavish gatherings or intimate dinners. Guests can congregate over a drink at the wet bar or unwind by the water vapor fireplace, casting a warm glow & creating an ambiance of tranquility. With a 200 amp service, this residence effortlessly caters to modern living demands, while the stamped asphalt driveway leads you to your elegant haven. (id:27910)
RE/MAX Escarpment Realty Inc.
273 Cairncroft Rd
Oakville, Ontario
273 Cairncroft Rd in SE Oakville - Morrison/Eastlake - known for excellent schools, close proximity to the lake, quiet tree lined streets & a short walk to historic downtown. With 2836 sq ft above grade this house sits on a huge( 100'x154')lot surrounded by tall mature trees & multi-million dollar homes. Families will love it here with many top ranked private & public schools ( Maple Grove PS, OTHS, St Mildred's, Linbrook Boys School )close by. You can watch the kids walk to EJ James & St Vincent - a huge benefit for parents. Appealing features of this classic family home include 4 + 1bedrooms, hardwood on the main & upper levels, updated bathrooms, 3 walkouts to massive backyard, main floor laundry, primary bedroom w/ensuite & walk-in closet & 3 season solarium overlooking the rear yard. The beautiful gardens contain many perennial plants. The fenced rear yard is very private& presents an incredible opportunity to create an outdoor oasis. (id:27910)
RE/MAX Aboutowne Realty Corp.

