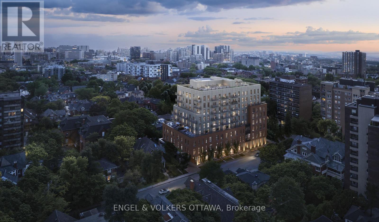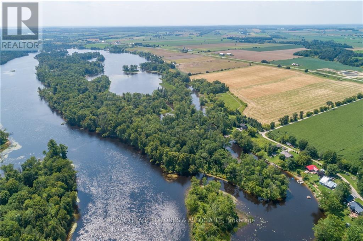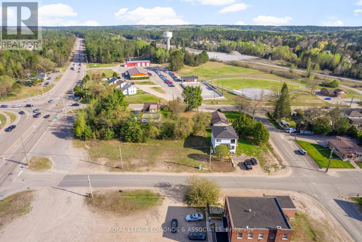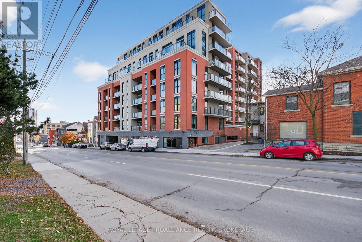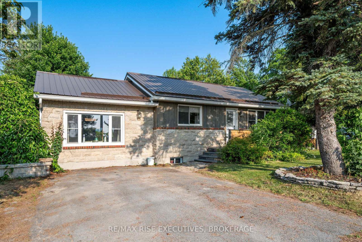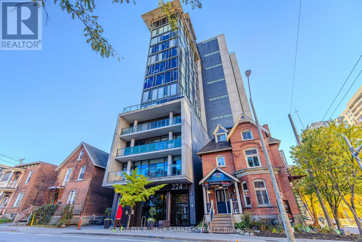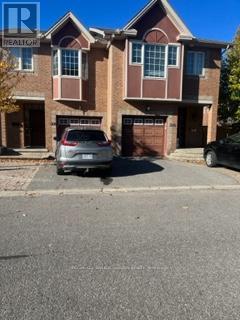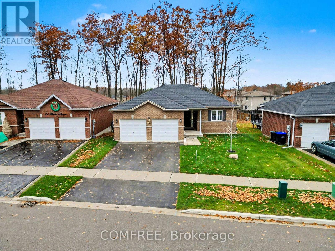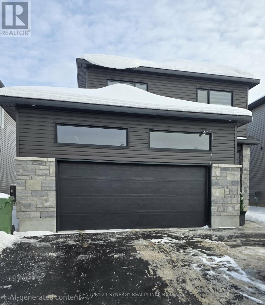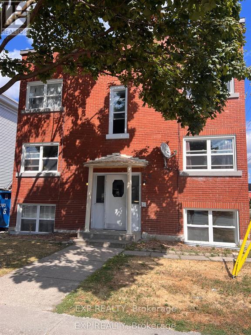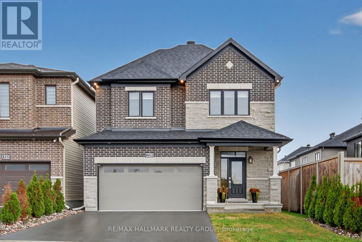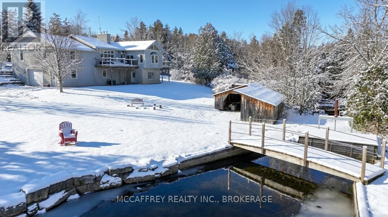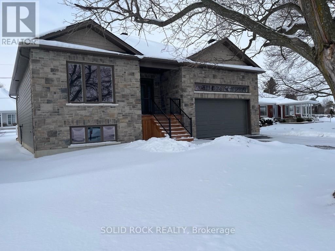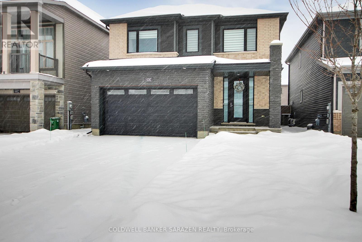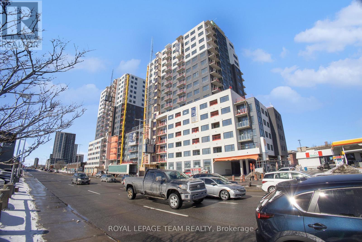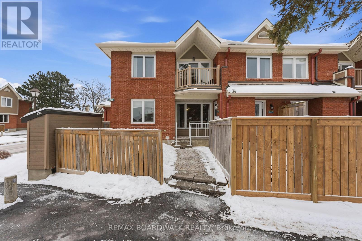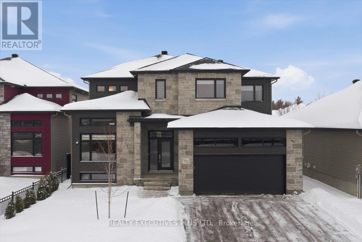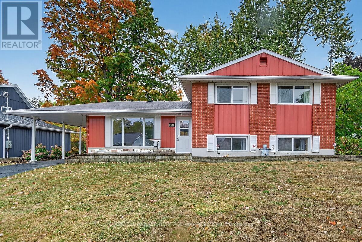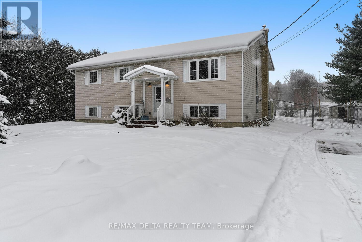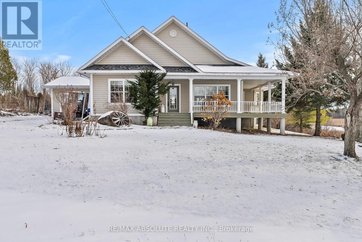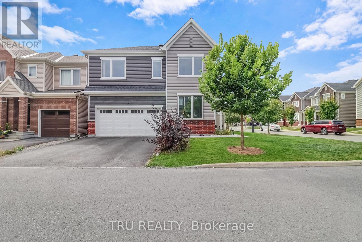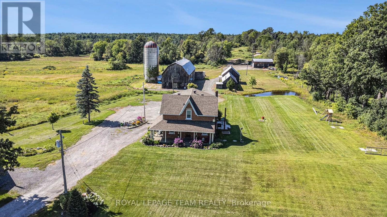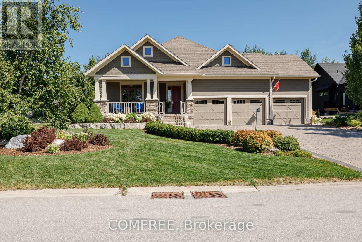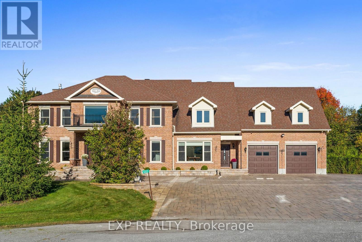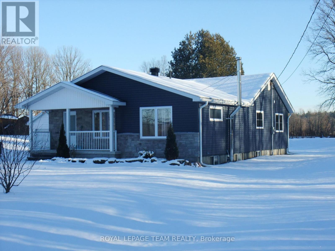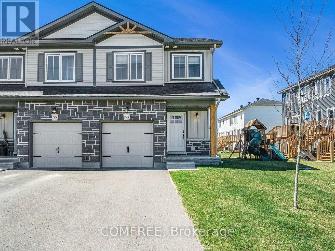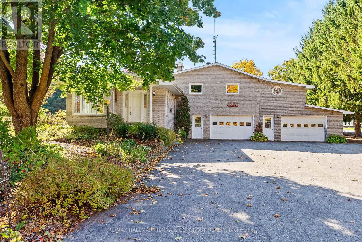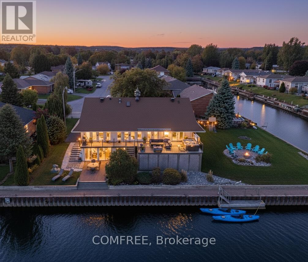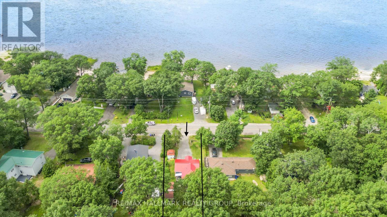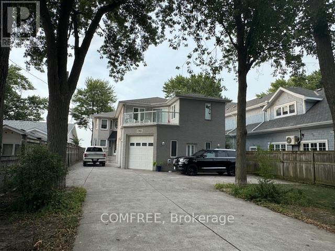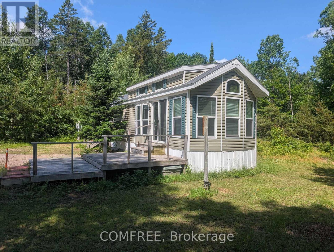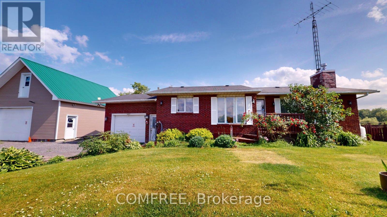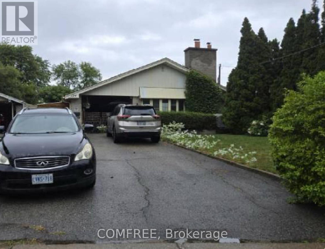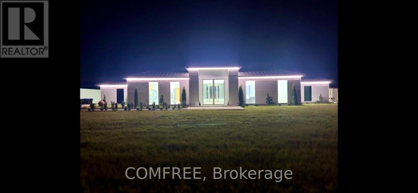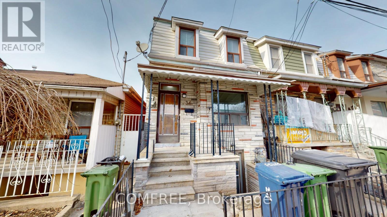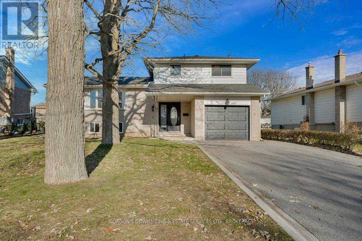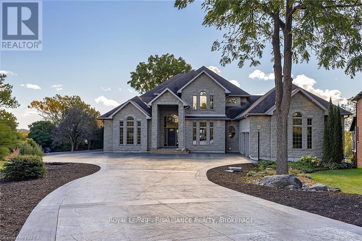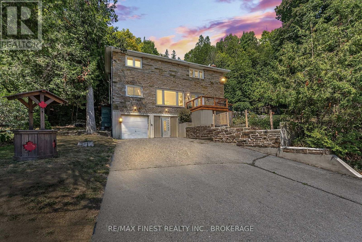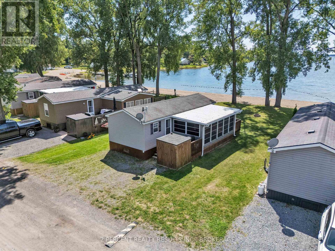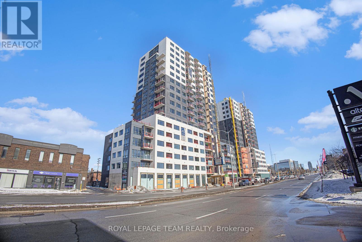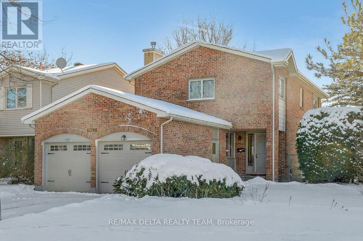409 - 8 Blackburn Avenue
Ottawa, Ontario
Welcome to The Evergreen on Blackburn Condominiums by Windmill Developments. With estimated completion of Spring 2028, this 9-story condominium was thoughtfully designed by Linebox, with layouts ranging from studios to sprawling three bedroom PHs, and everything in between. This is a South-East corner unit with a spectacular 869 sq ft terrace! Offering 1,011 sq ft of well appointed interior space with 9'9" ceilings. The Evergreen offers refined, sustainable living in the heart of Sandy Hill - Ottawa's most vibrant urban community. Located moments to Strathcona Park, Rideau River, uOttawa, Rideau Center, Parliament Hill, Byward Market, NAC, Working Title Kitchen and many other popular restaurants, cafes, shops. Beautiful building amenities include concierge service, stunning lobby, lounge with co-working spaces, a fitness centre, yoga room, rooftop terrace and party room, and visitor parking. Storage lockers, underground parking and private rooftop terraces are available for purchase with select units. Floorplan for this unit in attachments. ***Current incentives include: No Condo Fees for 6 Months and Right To Assign Before Completion!*** (id:28469)
Engel & Volkers Ottawa
1 - 846 Alpine Avenue
Ottawa, Ontario
Bright & Spacious 1-Bedroom Basement UnitWelcome to this bright and generously sized 1-bedroom basement apartment, offering a comfortable and inviting living environment. The unit features a full 3-piece bathroom, convenient in-unit laundry, and efficient radiant heating for year-round comfort. Large windows allow for ample natural light, enhancing the open and welcoming feel of the space. Prime Location:Ideally located just steps from OC Transpo, with parks, restaurants, and shopping nearby. Enjoy quick and easy access to the Queensway, making commuting simple and convenient. Tenant responsible for hydro. Water and gas are included . (id:28469)
Solid Rock Realty
0 Butternut Island
Whitewater Region, Ontario
Indulge in your very own private island haven! Nestled along the serene Ottawa River, this 22.5-acre paradise offers unrivaled tranquility. Dive into superb fishing, boating, and swimming amidst miles of pristine waterways. Immerse yourself in nature's embrace, with abundant plant and wildlife. A picturesque sandy beach invites you to soak in breathtaking vistas. Perfect for a secluded escape, with provincial park lands to the south and a small lot to the north, owned by a private land owner. The island is in a very quiet section of the river and is mostly surrounded by undeveloped land. World class whitewater rapids just a short boat ride down river. Just 1 hour 20 minutes from Ottawa and a mere 30 minutes from Pembroke, accessed via boat from Lapasse's public launch. 24 hours irrevocable on all offers. (id:28469)
Royal LePage Edmonds & Associates
0 Albert Street
Laurentian Hills, Ontario
Amazing opportunity to own a vacant commercial lot zoned Highway Commercial, with the potential to rezone to multi-residential or other uses! Perfectly situated just off Highway 17, this property offers excellent visibility and exposure for a wide range of business opportunities. Located in the growing community of Chalk River, its only minutes from Canadian Nuclear Laboratories (CNL) and Garrison Petawawa, making it an ideal spot to capture steady local and commuter traffic. Whether you're looking to develop now or invest for the future, this lot provides endless potential in a prime location. 24 hours irrevocable on all offers. (id:28469)
Royal LePage Edmonds & Associates
9 Hillcrest Avenue
Kingston, Ontario
Welcome to 9 Hillcrest Avenue - a well-maintained two-storey home that blends comfort, character, and convenience in one of the city's most central locations. Just minutes from downtown and steps from the Memorial Centre, this property offers the best of urban living while still providing the space and privacy you're looking for. Inside, you'll find three bedrooms upstairs, a functional layout, and a home that has been thoughtfully cared for over the years. Whether you're relaxing in the cozy living areas or tending to the lovely gardens lining the backyard, the space feels warm, practical, and ready for your personal touch. What truly sets this property apart is a rare feature for this neighbourhood - a stunning in-ground pool, perfect for summer entertaining with a dedicated gas BBQ hookup, family fun, or simply unwinding in your own private oasis. A detached garage offers parking, storage, or workshop potential, adding even more versatility to the property. If you've been searching for a centrally located home with something special, 9 Hillcrest Avenue is a must-see. (id:28469)
Revel Realty Inc.
217 - 223 Princess Street
Kingston, Ontario
Welcome to this bright and inviting two bedroom condo in the heart of downtown Kingston. Large windows fill the space with natural light, creating a warm and comfortable atmosphere. Enjoy the convenience of the in-suite laundry along with utilities that include internet, gas and water. The building offers excellent amenities such as, a fitness centre, an outdoor patio with shared BBQ, and a meeting room for added flexibility. You'll love the prime location just steps from Queens University, hospitals, water front trails, shops and restaurants. A great opportunity to live or invest in one of Kingston's most convenient and connected neighbourhoods. (id:28469)
Royal LePage Proalliance Realty
1224 Westbrook Road
Kingston, Ontario
Where space, privacy, and comfort come together in the most unexpected way. Set on a spectacular 75 x 200 ft fenced lot, this beautifully updated 3-bedroom bungalow offers more than just a home it offers a lifestyle. From the stone and board & batten exterior to the steel roof and mature tree-lined lot, every inch of this property has been thoughtfully maintained. Step inside and be welcomed by a bright, modern eat-in kitchen, and a spacious sunken living room anchored by a gas fireplace perfect for cozy nights in. Downstairs, the finished rec room, dedicated studio or home office, and rough-in for a second bathroom provide flexibility for growing families, remote work, or creative pursuits. But its the backyard that truly sets this home apart. With a stunning stone patio and built in fire pit, stone garden shed, and endless space for gardens, a pool, skating rink, or kids playground - its a rare city lot with country possibilities. Located just 6 minutes to the 401, less than 10 minutes to Costco, Walmart, and the Riocan Centre, and walking distance to a public school and park, this home offers the best of both worlds. You won't find another property like it in this price range. Don't miss your chance to make it yours this is the kind of opportunity that rarely comes up. (id:28469)
RE/MAX Rise Executives
1308 - 224 Lyon Street N
Ottawa, Ontario
Welcome to Gotham and contemporary downtown condominium living. BEAUTIFUL 1 BED 1 BATH STUDIO, APPROXIMATELY 497 SQFT. One of the Biggest Studios in the building! INCLUDES EXPOSED CONCRETE, PREMIUM HARDWOOD FLOORING, SOARING 9' CEILINGS. SPECTACULAR FORM & DESIGN. The bathroom includes a full-sized tub. Convenient ensuite Washer and Dryer. Walking distance to all things downtown Ottawa has to offer! (id:28469)
Coldwell Banker Sarazen Realty
308 Freedom Private
Ottawa, Ontario
Great Location Immaculate , 3 bed 3 bath townhome in Alta Vista North just a short walk to the General/CHEO hospital. Hardwood on main, gas fireplace in living room & patio doors to backyard oasis. Spacious master with vaulted ceiling, walk-in closet & ensuite. Finished basement. Interlock stone rear & front yard, maintenance free. (id:28469)
Coldwell Banker Sarazen Realty
3106 Vaughan Side Road
Ottawa, Ontario
77 acres of forested land. Fronts on 3 streets, Vaughan Side Road, Bear Hill Road and Forest Edge Road with easy access to 417. Great opportunity to build custom, executive home in beautiful Carp area. Enjoy Nature, peace and tranquility on this great private lot. Minutes to Greensmere Golf Course. RU zoning and( EP3 small portion). 10 minutes to Kanata and high-tech area. 1/2 hour to Ottawa .Severance is possibility (must be verified by the buyer) ,natural gas pipeline underground through the property .Vendor will take back first mortgage (id:28469)
Coldwell Banker Sarazen Realty
22 Hunter Avenue
Tay, Ontario
1248 square feet bungalow, Fabulous mud room/laundry room with double closet and access to garage. Open concept kitchen, dining/living room with patio door looking out to treed backyard, Large basement windows, hardwood floors dining room, living room & main floor hallway. Master bedroom with walk in closet, ensuite w/soaker tub, one piece acrylic shower with pot light. Kitchen with window land pot lights. Kitchen has new appliances and back splash. Hot water is rental,L/L unfinished with roughed in bath and central vaccum. Also with many upgrades. (id:28469)
Comfree
527 Chambord Street
Alfred And Plantagenet, Ontario
Looking for a great investment? Fantastic Almost new home built by Anco (Over 1800sf) has great tenants. Positive cashflow with 20 percent down. This Wendale model built in 2024 is in 'Chateau du Village' in Wendover. Close to the water, this 4 bedroom 2.5 bathroom home has a fantastic layout. From the moment you step inside you can see the quality build. A large foyer welcomes you with a powder room steps away. Main floor laundry, separate mudroom, garage access, open concept kitchen and more. The kitchen has a beautiful island, stainless steel appliances as well as a separate eating area (with patio doors to the rear yard). The livingroom features high ceilings as a gas fireplace! Hardwood and tile on the main floor. Head up the stairs to find 4 large bedrooms, 2 bathrooms (the Primary bedroom has a large ensuite) and plenty of storage. The second floor is good quality carpeting. The basement level is partially finished with laminate flooring. This property is tenanted and the tenants would like to stay. A great investment for an up and coming area. Currently rented for $3100 per month this is a fantastic investment opportunity. A perfect location and still under Tarion Warantee. Please note that there are no indoor photos to protect the tenants privacy. 24 hour notice for all viewings with no exceptions. 24 hour irrevocable on all offers (id:28469)
Century 21 Synergy Realty Inc.
5 - 75 Holland Avenue
Ottawa, Ontario
Location Location Location!!! This charming fully renovated 2 bedroom apartment has new windows, refinished floors, all new stainless steel appliances. Top floor apartment in a 6 unit building. Apartment has fridge, stove, dishwasher, & air conditioning wall unit. Shared coin operated laundry located on bottom floor with storage locker included. 1 outdoor off street parking space available for an extra $100/month. Just down the street is Tunney's Pasture and the LRT, up the street and around the corner is Wellington Village, you will find shopping, groceries, restaurants all in walking distance. Tenant pays electricity, minimum 1 year lease & liability insurance required. Please provide photo ID(s), recent credit report(s), proof of income(s), & rental application., Flooring: Hardwood, Deposit: $3,800, No Pets (id:28469)
Exp Realty
720 Cappamore Drive
Ottawa, Ontario
Step into this breathtaking 3-year-old detached Minto Stanley home featuring 9 ft ceilings on the main and second floors, with upgraded 8 ft doors on both levels. Beautifully laid out with formal dining area and the elegance of the great room's gas fireplace. Plenty of room to entertain in style with an upgraded gourmet kitchen featuring large island with waterfall counter & seating, beautiful appliances boasting a 6-burner gas stove. Main floor den offers a great place for work at home. Retreat to the huge primary bedroom with walk in closet and spa like ensuite with a glass shower and stand-alone tub. Large secondary bedrooms with great closet space. Second floor laundry room is so convenient. The finished lower level with spacious recreation room includes a 5th bedroom and full bathroom. Located in a vibrant neighborhood perfect for your lifestyle. Act now, this gem won't last! (id:28469)
RE/MAX Hallmark Realty Group
898 County Road 12
Greater Napanee, Ontario
WATERFRONT ESTATE ON 25 ACRES FEATURING THE MAGNIFICENT FOREST MILLS FALLS AND HISTORIC WATER-POWERED SAWMILL. A PROPERTY SO UNIQUE AND OUTSTANDING THAT IT IS FEATURED ON HGTV'S LAKEFRONT LUXURY SERIES. THE HOME BOASTS ALMOST 5000 SQ FT OF STYLISH LIVING SPACE. ENTERTAIN YOUR FAMILY AND FRIENDS IN THE EXPANSIVE DINING HALL WITH FIRESIDE LOUNGE AND CHEFS KITCHEN INCLUDING HUGE CENTER ISLAND. SHIFT OVER TO THE GREAT ROOM WHERE NATURAL LIGHT FLOODS IN FROM THE WALLS OF FRENCH DOORS TO BOTH THE FRONT AND REAR YARDS. CHOOSE ONE OF THE OUTDOOR DECKS TO LOUNGE IN PRIVACY OR TO TAKE IN THE ONE-OF-KIND SIGHTS AND SOUNDS OF THE RIVER AND FALLS. THE MAIN FLOOR PRIMARY BEDROOM AND ENSUITE IS SEPERATE FROM THE 2 LARGE BEDROOMS AT THE OPPOSITE WING OF THE HOME ENSURING PEACEFUL REST FOR ALL. THE FINISHED WALKOUT LEVEL INCLUDES 2 ADDITIONAL BEDROOMS , A 4 PIECE BATH AND REC ROOM. OUTSIDE YOU WILL FIND OVER A THOUSAND FEET OF SHORELINE ON THE SALMON RIVER. THE RIVER RUNS CRISP AND CLEAN MAKING IT PERFECT FOR SPLASHING IN THE FALLS AND SWIMMING IN THE RIVER WITH ITS CLEAN LIMESTONE ENTRY AND HARD BOTTOM. YOUR PRIVATE MILL POOL IS PERFECT FOR SWIMMING LAPS OR SIPPING A DRINK ON YOUR FLOATY. THE FUNCTIONING WATERPOWER SAWMILL WILL AMAZE WITH ITS HISTORICAL SIGNIFICANCE. THERE ARE TRAILS AND TRACTOR PATHS THROUGHOUT THE AREA PERFECT FOR FOUR WHEEL ADVENTURES OR PEACEFUL WALKS THROUGH A MIX OF FORESTS AND FIELDS WITH VARYING TOPOGRAPHY. THE 40 X 80 OUTBUILDING HAS SPACE FOR YOUR BUSINESS FLEET, OR TO STORE ALL YOUR OUTDOOR TOYS AND MORE. SOLAR BACKUP SYSTEM ENSURES SUSTAINABILITY IN THE EVENT OF A PROLONGED EMERGENCY. A PERFECT LOCATION ONLY 9 MINUTES DRIVE TO NAPANEE WITH ALL ITS AMENITIES AND ONLY 25 MINUTES TO KINGSTON OR BELLEVILLE. CLICK MULTIMEDIA TAB FOR VIRTUAL TOUR AND CONTACT LISTING AGENT FOR ADDITIONAL INFORMATION PACKAGE AND ADDITIONAL FULL WALK THROUGH TOUR. (id:28469)
Mccaffrey Realty Inc.
30 Lakeview Drive
South Dundas, Ontario
Incredible 44' deep grand room overlooks 18-hole waterfront golf course! 9 ft & 11 ft high main level ceilings & multitudes of big, bright windows, & energy efficiency are just a few of the hallmarks of this bungalow-This brand new never-lived-in home includes new home warranty! Tremendous curb appeal starting with the mature red-maple tree, designer roof lines & stone front complimented by James Hardie siding-After you park your car in paved drive, you can walk up to front covered veranda & catch a glimpse of an ocean-going freighter-Entering front foyer you will be impressed with lovely tile throughout foyer & kitchen/dining area & wowed by the vaulted 11 ft ceilings that extend from front to back in this magnificent grand room-Huge south-east facing window allows you to enjoy all the golfing action across the street-Custom kitchen features white shaker kitchen cabinetry with ample pull-outs, multitudes of pot drawers + full-height pantry-Kitchen is complete with centre island, Canadian-made quartz countertops, gorgeous tile backsplash, brand new Frigidaire Gallery stainless steel appliances incl d/w, microwave/hood range, gas stove & French dr refrigerator with bottom freezer-Dining area patio drs lead to 14 x 12 ft covered veranda overlooking fenced yard-Main level east wing has 9 ft ceilings & very wide tiled hallway leading to inside entrance to garage, main flr lndry & features a chic 4-pc bath, spacious 2nd bdrm & large primary bdrm with 9 ft high tray ceiling, walk-in closet & marvelous ensuite with walk-in shower-Gorgeous hrdwd in living room & both bdrms-Dnstrs you find a fully finished living space ideal for extended family/in-law suite-Every room has even more big, bright windows & tall ceilings-you would never know this is a bsmt! Main garage dr measures 16x8ft to accommodate oversized vehicles & there is an 8x7 side garage dr, ideal for golf cart or snowmobile-HST incl-Please ask us for a copy of Builder Upgrades-Walk to shopping & Tim's! Welcome home (id:28469)
Solid Rock Realty
600 Ribbon Street
Ottawa, Ontario
Beautifully maintained, newer 4-bedroom family home features a thoughtful floor plan with abundant space for daily family life & formal entertaining. The main level offers a spacious layout with inviting backyard views; a sun-filled eat-in kitchen with stainless steel appliances, warm wood cabinetry, a large island, & quartz countertops; sliding-door access to the fully fenced & private backyard; and a living room & adjacent den/office/playspace/homework centre. The foyer includes a spacious coat closet and an inside entry from the garage, with a 2-pc bath & additional closet space. Upstairs, you'll find 4 large bedrooms, including the spacious principal with a lovely 5-pc ensuite & large walk-in closet; 3 additional bedrooms - 2 with spacious walk-in closets; a family bath & convenient laundry room. The unfinished basement features large windows, high ceilings, & ample storage - an unspoiled canvas for your vision - in-law suite, private office, teen hangout space, indoor ball hockey court...so many options! Quality, easy-to-maintain wood & tile flooring; fresh, neutral paint palette & tasteful fixtures/finishes throughout. Nestled proudly on a beautifully landscaped parcel with an east-facing backyard - excellent for gardening & entertaining. Well-manicured Manotick-area community with a family-friendly vibe, minutes from schools, parks, dining, community rec centres, & shops. Why wait? (id:28469)
Coldwell Banker Sarazen Realty
B911 - 1655 Carling Avenue
Ottawa, Ontario
MOVE-IN READY! PROMOS AVAILABLE. Discover sophisticated living at Carlton West in this stylish 1-bedroom apartment, expertly crafted for contemporary comfort. All units features quartz countertops and premium luxury vinyl flooring. The modern kitchen is equipped with high-end built-in appliances, including an integrated microwave/hood fan, dishwasher, stove/oven, and refrigerator. In-suite laundry offers added convenience. Unwind in the spa-inspired bathroom with a deep soaking tub, and enjoy the simplicity of keyless entry. Exceptional amenities include a cutting-edge fitness center, yoga studio with free classes, rooftop terrace with entertainment lounge and BBQ stations, resident lounge & club room, co-working areas, game room, and secure bike storage. This pet-friendly community also offers included WIFI, with parking, EV charging, and locker rentals at EXTRA cost. Book your tour today to experience luxury at Carlton West. (id:28469)
Royal LePage Team Realty
106 - 1760 Cabaret Lane
Ottawa, Ontario
Welcome to 1760 Cabaret ln unit #106 in the beautifully maintained resort style Club Citadel community, walking distance to grocery stores, restaurants, and shopping with easy highway access. This 2 bedroom low maintenance bungalow style unit features hardwood throughout the main level, A recently updated main bath room and fully finished basement with separate spacious laundry room. Enjoy the many amenities that Club Citadelle has to offer including a large outdoor pool, tennis courts, a rentable party room, exercise room, and clubhouse. Snow removal, grass cutting, and water are included in the condo fee's. Come make friends with the many friendly people in the area, relax and enjoy the worry free living style!, Freshly painted and ready for you to move in! (id:28469)
RE/MAX Boardwalk Realty
1082 Docteur Corbeil Boulevard
Clarence-Rockland, Ontario
Welcome to this exceptional custom-built 4+1 bedroom home in Rockland, offering a perfect balance of luxury, comfort, and thoughtful upgrades throughout. The main floor impresses with 9-foot ceilings and a carpet-free design, complemented by elegant 2 ft x 2 ft ceramic tile flooring and upgraded light fixtures throughout. The chef-inspired kitchen showcases quartz countertops, upgraded cabinetry, a walk-in pantry, and top-of-the-line KitchenAid appliances, seamlessly flowing into the family room with a cozy gas fireplace. A convenient main-floor laundry room adds everyday practicality.From the kitchen and family room, enjoy picturesque views of the fully landscaped backyard, featuring a heated saltwater in-ground pool, a beautifully designed gazebo with electric retractable roof and power screens, and no rear neighbours, creating a private and inviting outdoor retreat. The upper level offers four generously sized bedrooms, including a stunning primary suite with a luxurious 5-piece ensuite, highlighted by a freestanding soaker tub.The fully finished basement continues the home's quality craftsmanship, offering 9-foot ceilings, a second family room, a fifth bedroom, and a modern 3-piece bathroom, ideal for guests or extended family. Additional highlights include a fully insulated and finished garage with an extended section, perfect for a small workshop or additional storage. With too many upgrades to list, this remarkable home truly must be seen to be fully appreciated. A rare opportunity to own a show-stopping property in Morris Village, delivering both elegance and lifestyle, with the added benefit of no rear neighbours. Book your private showing today. (id:28469)
Realty Executives Plus Ltd.
268 Ottawa Street
Mississippi Mills, Ontario
Nestled in the picturesque Town of Almonte, a frequent setting in Hallmark Movies, this community offers both natural gas and municipal services for your comfort and family needs. Welcome to this immaculately maintained charming side-split home featuring 3 bedrooms, 2 bathrooms that offers a perfect blend of character and functionality. With its staggered levels, the layout creates distinct living zones that feel both spacious and intimate. The main floor welcomes you with a sunlit living room, a warm kitchen with country-style cabinetry, and bright eat-in area. Upstairs, you will find three bedrooms with hardwood floors each with a very generous supply of closet space and a full bath with vintage touches. A few steps down, the cozy family room with a bright and inviting space perfect for movie nights or curling up with a good book. The lower level includes a laundry area and ample extra storage in the crawl space. Outside, the home sits on a generous sized lot with mature trees ideal for entertaining or relaxing for morning coffee and includes a garden shed, and a driveway that easily fits multiple vehicles with convenient and welcomed carport. Just minutes from local shops, schools, and parks, this side-split gem offers the tranquility of small-town living with all the comforts of home! (id:28469)
Coldwell Banker Heritage Way Realty Inc.
9 Peryl Road
Front Of Yonge, Ontario
Welcome to 9 Peryl Road, a well-maintained bungalow located just minutes from Brockville and Gananoque. This beautiful three-bedroom, one-bathroom raised bungalow is ideal for growing families or those looking to downsize. The main level features an open concept living-dining room and an efficiently designed kitchen with ample cupboards, counter space, a microwave shelf, and a double wide sink. The recently renovated kitchen includes quartz countertops (2016). There are also three well-sized bedrooms and an updated bathroom with a granite countertop vanity (2019). Downstairs, you will find a partially finished full basement with great height, providing ample opportunity to finish it to your needs. Enjoy sitting out on your rear deck overlooking a private backyard. With a metal roof and a newly paved driveway (2021), there is nothing to do but move in and enjoy. This home is just a short drive from a supermarket, bank, public school, recreation park, and tennis & pickleball courts. The lot measures 100' x 200' and is ready for you to make your own. Reolink camera recorder (nvr) works by connecting to a LAN network and App with 2 included cameras (driveway and back deck). Has a Generlink connector for a generator at the hydro meter. (id:28469)
RE/MAX Delta Realty Team
20306 Lochiel Street W
North Glengarry, Ontario
Tucked into a quiet pocket of Alexandria and framed by water, sky, and open views, this thoughtfully updated bungalow offers a lifestyle that's hard to replicate. The heart of the home is a chef's kitchen renovated in 2019, complete with a huge walk-in pantry and generous cabinetry, opening into light-filled living spaces where oversized windows capture river views, glowing sunsets, and the calm of the surrounding nature. Step outside to fish right from the property, wander to the nearby park and public beach, or relax on the front and side porches or the rebuilt back deck extension (2020) as the day winds down.With 3+2 bedrooms and 3 full baths, this home is as practical as it is inviting. You'll appreciate the abundance of storage throughout, including oversized bedroom closets and extensive storage space in the basement, making it easy to stay organized without sacrificing living space. Oak hardwood in the primary bedroom, easy-care tile throughout the main level, main floor laundry, and a cozy gas fireplace add everyday comfort. Notable upgrades include a 2016 roof, new boiler in 2024, radiant floor heating in the basement, a 220-amp outlet in the garage for possible EV charging and more, a new power control panel (2025), and a furnace backed by a 5-year warranty. Connected to the nearby hospital hydro line and set in a peaceful neighbourhood, the home is also walking distance to schools, churches, groceries, a pharmacy, skatepark, and Alexandria's downtown main street. This is a home designed for space, ease, and a slower, more connected way of living. (id:28469)
RE/MAX Absolute Realty Inc.
20 Coppermine Street
Ottawa, Ontario
Elegant 4 Beds detached home on a premium corner lot in the highly sought-after Conservancy community. Built in 2020, this beautiful residence showcases extensive builder and custom upgrades designed for comfort and style. The foyer with custom seating and accent wall leads to an open-concept living and dining area with upgraded hardwood flooring, pot lights, and upgraded Napoleon electric fireplace for a cozy experience. The kitchen features an upgraded chef's center layout with upgraded designer cabinets, upgraded quartz countertop, upgraded floor tiles, a matt black gooseneck faucet with double undermount sink, and upgraded Cyclone stainless steel chimney hood. The space is completed with High-end stainless steel appliances for both style and function. From here, step out to the custom-built deck and fully fenced backyard, ideal for gatherings. The main level also includes a powder room with updated accent and upgraded home office/den with custom glass door entry, accent wall, large windows and a modern light fixture, offering an elegant space for work or quiet focus. Upstairs, the bright spacious primary retreat offers an upgraded spa ensuite with quartz countertop and dual rectangular undermount sinks. Three additional generously sized bedrooms and a full bathroom complete the upper level. The lower level includes a recreation room with upgraded carpeting and a rough-in for additional bathroom. Additional builder upgrades include: Carpeting on the upper level and basement; blinds in the den, one bedroom and living room; a custom entryway bench; Pot lights and light fixtures in the kitchen and dining area; elongated toilets in all bathrooms. Over and above the builder's upgrades, the current owner has added fencing (2022), eavestroughing (2023), converted the upstairs loft into a 4th bedroom (2025), and installed a 240V outlet in the garage for EV charging. This move-in-ready home offers modern upgrades and abundant natural light in a desirable neighbourhood. (id:28469)
Tru Realty
659 Parkview Terrace
Russell, Ontario
Welcome to this exceptional detached home, perfectly positioned just steps from the tranquil community pond. Elegantly designed and impeccably maintained, this bright and inviting residence offers 4 generous bedrooms, 3.5 bathrooms, and a versatile main-floor office/den. The contemporary kitchen showcases stunning quartz countertops, premium finishes, and an effortless flow ideal for both everyday living and memorable entertaining. Sunlight pours through the home, creating a warm and sophisticated ambiance throughout. The primary suite provides a serene retreat with a beautifully appointed ensuite and his-and-her walk-in closets. A second bedroom also enjoys the convenience of its own private ensuite, while the remaining bedrooms share a spacious, well-designed full bathroom. The second-floor laundry room adds modern practicality to the home's thoughtful layout. The basement offers endless potential and awaits your personal vision. Located in a highly desirable area, this remarkable home combines luxury, comfort, and functionality in every detail. A rare opportunity not to be missed. (id:28469)
Royal LePage Team Realty
20468 7
Tay Valley, Ontario
Experience the allure of country living with this stunning 112-acre farm situated at 20468 Highway 7, just 15 minutes from Perth. This charming century home, expanded in 2013, offers three spacious bedrooms and two bathrooms. Inside, you'll find a welcoming country eat-in kitchen, a main floor laundry, hardwood and tile flooring, and two cozy gas fireplaces. Outdoors, enjoy a wrap-around porch and picturesque rolling hills that create a tranquil setting. The property includes cultivated land, multiple outbuildings, a one-car attached garage, and a two-car detached garage. An oversized heated workshop provides plenty of space for projects and storage. Modern upgrades include newer windows, a Generac generator, a 200-amp electrical panel, a water treatment system, and a septic system installed in 2013. The main bathroom features a luxurious clawfoot tub and walk-in shower. This property is ideal for those seeking a perfect combination of rustic charm and modern convenience in a peaceful rural environment. (id:28469)
Royal LePage Team Realty
106 High Bluff Lane
Blue Mountains, Ontario
106 High Bluff Lane is located on one of the most sought after streets in Thornbury. This 2+2 Bedroom Bungalow with a 3-Car Garage, and over 3600sqft of living space, is on a private, fully fenced, park-like, 1/4 acre lot backing onto greenspace and a ravine. It is a beautifully landscaped property with close to $200K spent on perennial gardens, mature trees, inground sprinkler system, low voltage landscape lighting, interlock driveway that can easily accommodate 5 cars, interlock patios, and a 12' x 14' pavilion. There is also a garden shed with separate electrical panel. The large front porch is a great place to sit and relax. The main floor consists of Engineered hardwood floors and has a large open plan chef's dream kitchen with Bosch Appliances - 5 Burner Gas Cooktop, Built-in Range &Microwave/Convection oven, French 3-door Fridge, Dishwasher and a Marvel Beverage fridge. There is a Cathedral ceiling in the dining room and great room with floor to ceiling stone gas fireplace and huge windows & sliding door looking out to the backyard. A large primary bedroom has an ensuite with heated floors and walk in closet. A front bedroom/office completes the main floor. The basement boasts 8.5' ceilings with large, upgraded windows and the ultimate man cave with custom bar and a gas wood stove that keeps the basement comfortable all year long. There is also huge craft studio that could easily become a games room or gym space. 2 more nice sized bedrooms and a bathroom with heated floor complete the basement area. All the closets have been custom designed for the ultimate in storage solutions. Custom built-ins in the garage and a Generac generator are just some of the extra features of this property. You will have a 2-minute walk to access the Georgian Trail, a 5-minute walk to Goldsmith's Farm Market, a 20-minute walk to Foodland & LCBO and a 30-minute walk to town to enjoy any of the many coffee shops and restaurants (id:28469)
Comfree
1353 Pelkey Court
Ottawa, Ontario
Stunning 4-bedroom, 6-bathroom brick home tucked away on an exclusive quiet cul-de-sac in prestigious Manotick Estates. The full-brick exterior, intricate interlock driveway, double garage, and manicured landscaping set the stage for this impressive property. Step inside the grand two-storey foyer, where a sweeping staircase and oversized window fill the space with natural light. The main floor features gorgeous hardwood and tile flooring, high ceilings, and a bright, welcoming layout. A spacious office sits just off the entrance, while a large formal dining room with picture window is perfect for family gatherings. The chef's kitchen is the heart of the home, offering two large islands, rich cabinetry, granite counters, high-end stainless-steel appliances, and a bright eating area overlooking the backyard. The adjoining family room includes a cozy gas fireplace and expansive windows with views of stunning backyard oasis and gorgeous mature trees, creating a warm and inviting space. The second floor features a luxurious primary bedroom with beautifully renovated ensuite with marble tile, glass shower, and freestanding clawfoot tub. Center hall plan leads to three large bedrooms, two with there own full ensuite bath. The massive 4th bedroom with gas fireplace and elevator provides endless possibilities for an additional family room, guest suite, gym, or multigenerational living etc. Final touch is the loft area with built-in desk. That's right this home has an elevator providing access to all 3 levels. The partially finished lower level includes tons of space with a huge recreation area, play zone, two storage rooms, and a bathroom. The backyard is a true private retreat with heated saltwater pool, diving board, massive decorative boulders, stone interlock, large deck, pool house/shed, surrounded by mature trees, and timeless wrought-iron fencing. This fabulous home perfectly blends luxury, comfort, and safe family living in Manotick's most desirable neighbourhood. (id:28469)
Exp Realty
1157 Hwy 132 Highway
Admaston/bromley, Ontario
A warm welcome to 1157 Highway 132 just on the finge of the Town of Renfrew. This home was totally renovated just seven years ago with an addition of over 600 square feet adding a cavernous kitchen, dining and living room as well as a generous sized primary bedroom with a large walkin closet. The renovation included new wiring, plumbing, gas furnace and central air condioning. A total of 3 bedrooms, 2 full bathrooms along with all high-end matching appliances which includes a natural gas range for the chef in the family. The rental gas hot water heater ensures continuous supply. The basement features a wood burning stove (WETT certified) and is open and ready for your dreams to become reality. The double garage overs plenty of space measuring 23 feet by 19.5 feet. Very private rear yard facing a large field the property is .7 of an acre. Don't miss out on this one, book your personal showing today! ** This is a linked property.** (id:28469)
Royal LePage Team Realty
63 Whitcomb Crescent
Smiths Falls, Ontario
Upgraded end-unit townhome in the Bellamy Farms community. This 3-bedroom, 3-bath home with finished basement offers modern finishes and bright living space across three levels. The main floor features an open-concept living and dining area with large windows providing ample natural light. The kitchen includes stainless steel appliances, a custom stone-tiled backsplash, a center island with built-in outlets, and a pull-down faucet. Upstairs offers a spacious primary suite with walk-in closet and ensuite, plus two additional bedrooms and a laundry room with custom cabinetry and marble folding surface. The finished basement with large windows adds flexible living space and includes a separate storage room. Window coverings, mirrors in all baths, and privacy film on the front door are included. Furnace is owned. Walking distance to shops, trails, eateries, schools, and transit, and just minutes to parks, downtown Smiths Falls, and the Rideau Canal. (id:28469)
Comfree
2928 Seguin Road
The Nation, Ontario
Discover country living at its finest at 2928 Seguin Road! This charming all-brick home sits on a sprawling property currently operated as a tree farm, surrounded by natural beauty, mature trees, and peaceful privacy in every direction. With many mature and growing trees, the land offers an incredible opportunity for nature lovers, hobby farmers, or those seeking a serene rural lifestyle. Inside, you'll find a bright, sun-filled living and dining area, spacious bedrooms, and two full bathrooms plus a convenient half bath, providing ample comfort for family living or hosting guests. The well-designed layout blends warmth and functionality, creating a cozy yet open atmosphere throughout. Step outside and enjoy expansive grounds featuring scenic trails that wind through the property perfect for walking, exploring, or enjoying the changing seasons. The land also includes huge outbuildings offering extensive storage space for equipment, recreational vehicles, or workshop use, giving endless possibilities for work or play. A separate maple syrup processing building with electricity adds even more potential for agricultural or small-business ventures. The property also boasts a lovely garden area ready for spring planting and backs onto open farmland, providing a picturesque and tranquil backdrop. Whether you dream of operating a hobby farm, running a tree lot, or simply escaping to a quiet rural retreat, this property offers the perfect blend of comfort, character, and opportunity all in one remarkable property. (id:28469)
RE/MAX Hallmark Jenna & Co. Group Realty
7 Rogers Road
Brighton, Ontario
Welcome to your lakeside escape with this stunning southern exposure waterfront home that sits at the end of a quiet cul-de-sac in the town of Brighton, on a protective cove of Presquille Bay with an incredible 175 ft of waterfront. This property is a rare opportunity of both sheltered waters for docking and kayaking, complete with a Seadoo/kayak lift, as well as the open-water adventures awaiting nearby on Lake Ontario. With the benefit of Brightons charming downtown a mere 5 minutes away and full municipal services, this waterfront location is rare. Wall to wall french doors along the entire length of the home provides natural light and sweeping breathtaking views of Presquille Bay. The home features vaulted beamed ceilings, a main floor open-concept layout, a 50 ft covered deck complete with hot tub, a gourmet kitchen that boasts granite counters, a 9-ft island, gas cooktop, heated floors and Sub-Zero fridge. Centered between the dining space and great room and kitchen is a magnificent floor -to-ceiling stone fireplace. The luxe primary suite offers a fireplace, walk-in closet with laundry, and walkout to the hot tub. A study or 2nd bedroom is located off the front foyer. The bright finished walkout basement offers excellent potential for an in-law suite or separate apartment, with its large windows also overlooking the Bay. The lower level has a 4 pc bath, rec room, two bedrooms, and a hobby room/gym with plumbing and patio doors to a second outdoor bricked patio area. The property offers plenty of storage options with an attic above the garage and an expansive enclosed shed under the main deck. The driveway accommodates up to 6 vehicles plus an RV/boat pad. No worries about power outages as there is a hard wired natural gas generator. (id:28469)
Comfree
3054 Thunder Bay Road
Fort Erie, Ontario
This home offers exceptional value in a sought-after neighbourhood, combining comfort, functionality, and location. Perfect for first-time buyers, downsizers, or investors. Steps to the beach, style in every detail, and a lifestyle you'll love. Welcome to 3054 Thunder Bay Road, where modern comfort meets Ridgeway charm, just a 2-minute walk to the beach. This fully renovated 2-story home offers 1,536 sq ft of refined living space, blending timeless character with upscale finishes. Inside, you'll find an open-concept layout featuring hardwood floors, high ceilings, and large windows that flood the space with natural light. The chef-inspired kitchen boasts granite countertops, a gas range, a functional island, and sleek stainless steel appliances, perfect for entertaining or cozy family dinners. A gas fireplace adds warmth and ambiance to the living area, making it a welcoming retreat year-round. Enjoy three generous bedrooms and two full bathrooms, including a spa-like 5-piece and a modern 4-piece. The primary bedroom opens to a private balcony, the perfect place for morning coffee or evening sunsets with lake breezes in the air. Step outside to covered front and back porches, or take in the backyard oasis complete with a 200 sq ft coach house that is ideal as a guest space, studio, or home office. The home is R-rated foam insulated throughout for energy efficiency and year-round comfort. Nestled in the heart of Ridgeway, you're within walking distance of charming cafés, local boutiques, parks, and trails and just 5 minutes from Crystal Beach. Whether you're looking for a forever home, weekend getaway, or income property, this one checks all the boxes. Live the lake lifestyle you've always wanted. Book your showing today! (id:28469)
Exp Realty
715 Bayview Drive
Ottawa, Ontario
Welcome to 715 Bayview Drive, now offered at a reduced price. This extensively renovated home is tucked away in the quiet but vibrant Ottawa River beach community of Constance Bay, just steps from a public access lane to the beach. Enjoy peaceful views with no rear neighbours and take advantage of year-round outdoor recreation within the nearby Torbolton Forest trails. Extensively renovated in 2022, this home includes a thoughtfully designed addition, along with a new septic system and drilled well. Information on the updates is available for review. Bright and open living spaces are perfect for relaxing or entertaining. The kitchen offers functionality and style, while the bedrooms provide comfortable retreats. The backyard offers privacy and space to unwind, with easy access to nature. Keep an eye out for the deer! A spacious 52' x 324' lot! This property combines the best of country living with convenient access to Kanata and Ottawa amenities. Whether you are looking for a year-round residence, a peaceful getaway, or a property with room to expand, this one has it all. 715 Bayview combines modern updates, a prime location, and a sought-after riverside community for a truly unique lifestyle. Your next chapter in Constance Bay starts here! Contact me today to book your private showing or to request more information. 18 hours' notice for showings please; 24 hours irrevocable on all offers, with Schedule B attached. (id:28469)
RE/MAX Hallmark Realty Group
1768 Caille Avenue
Lakeshore, Ontario
Exceptional lakefront property located on Lake Saint Clair offering accessibility, space, and privacy. This 2-storey home with a fully finished basement provides elevator access to all above-ground floors, a heated 3-car garage, and a gated front yard with private sand beach. The main floor features a primary suite with gas fireplace and walk-in closet with custom built-ins. Upper level offers 2 bedrooms and balcony views of both the lake and treed front yard. Lower level includes 2 additional bedrooms, a full bathroom, recreation area. Elevator stops on three levels and has an automated entry door. This home includes a four-season sunroom with panoramic views, glass-railing staircase, and large family room with dual sitting areas. Garage is heated and insulated. The backyard is designed for outdoor enjoyment, with space for loungers and a fire pit. This property falls under riparian rights and has all legal documents confirming ownership to waters edge. (id:28469)
Comfree
38 Boulter Lake Road
Hastings Highlands, Ontario
Incredible 4.487-Acre Property with Dual Dwellings and Endless Potential Zoned RRC. Welcome to this unique 4.487-acre property, zoned RRC (Recreational Resort Commercial), offering versatility and future development possibilities. The property includes two mobile homes, each with its own private outdoor area and fire pit. The main residence features 3 bedrooms, a full bathroom, kitchen/dining room, living room, sunroom, utility room, a small basement, and a spacious covered porch. Enjoy summers in the fenced in-ground swimming pool with gazebo perfect for relaxing in a private setting. Heating includes forced air propane and a propane fireplace with a thermostat that operates without electricity. The second mobile home offers 2 bedrooms, 1 bathroom, and an open-concept kitchen/dining/living area. Roof is shingles on the mobile home and steel on the main unit. It is also equipped with a forced air propane heating system and a propane stove. This property is well-positioned for creative use. With township approval, explore the potential to develop an RV park, add park model trailers, glamping sites, or bunkies to expand its recreational appeal. An outstanding opportunity for those with vision zoning, space, and setting combine here to offer something truly special. (id:28469)
Comfree
2196 Concession 3 Road
Alfred And Plantagenet, Ontario
Beautiful all brick Bungalow with attached garage plus detached garage with 2 storey garage onlarge lot in country setting. No rear neighbours. 3 +2 bedrooms with 1.5 bath. Hardwood Floorsand Gas fireplace in living room. Open concept kitchen and dining room with loads of natural light. 3 good sized bedrooms with 5 piece bath. Basement is finished. Large recreation romm withwood burning fireplace. 2 bedrooms and 3 pc bath. Water pump 2017. Water treatment systemfor well. (id:28469)
Comfree
26 Stickleback Way
Ottawa, Ontario
Listing Description This Beautiful Bungalow features an inviting curb appeal in a quiet area. This One Starts with a Den, 2 Bedrooms and a Guess Area with a 2nd Gas Fireplace. The Kitchen has a large counter space for your entertainment and pleasure. SS Applicances will agrementer your life style and culinary experiences. The well lit Living and Dining Area include another gas Fireplace. You can overlook your backyard from your beautiful Kitchen, Living Room or Dining Area. Features 9 foot ceilings, Maple hardwood throughout the main floor, Pvc windows, double car garage, 200Amp service for your electric car and much more. The Lower Area is completely finished.(Even the storage area is drywalled). You and your guests will love the well lit spaces and the warmth that it provides. (id:28469)
Comfree
124 Elmhurst Drive
Toronto, Ontario
Spacious 1175 sq.ft. bungalow featuring 3 bedrooms on the main level and a fully finished basement with a separate entrance, and a large recreation room, second kitchen, 2 additional bedrooms, and a utility room. Enjoy outdoor living with a concrete tile patio, covered wood deck, hot tub, and storage shed. A great family home offering plenty of space for entertaining and relaxation. (id:28469)
Comfree
4608 Trent Trail
Severn, Ontario
5000 SQ FT TOTAL LIVING SPACE OF ABSOLUTE STUNNING WATERFRONT LUXURY. THIS FULLY FINISHED HOME FEATURES ENDLESS UPGRADES.FULLY FINISHED OVERSIZED 32 X 24 GARAGE, OPTION TO UPGRADE DRIVEWAY TO FULLY HEATED SO YOU NEVER HAVE TO SHOVEL SNOW AGAIN!! INCLUDES 200 AMP SERVICE, OVER 1000 SQ FOOT PATIO OVERLOOKING THE WATER WITH PANORAMIC WATER VIEWS FROM EVERY AREA OF THE HOME. 80 MINUTES TO TORONTO AND ONLY 15 MIN TO ORILLIA. FREE STANDING JACUZZI TUB IN MASTER ENSUITE. HEATED FLOORS IN THE EXECUTIVE CHEFS KITCHEN AND MASTER ENSUITE. PREMIUM OVERSIZED APPLIANCES AND SMART SYSTEM WIFI ENABLED HEATING AND COOLING, SPRINKLERS, APPLIANCES, GARAGE DOORS ETC. UPGRADED OPEN WOOD BEAMS IN GREAT ROOM WITH MASSIVE WINDOWS TO CAPTURE ALL OF THE OUTSIDE BEAUTY OF THE WATER AS WELL AS AS MUCH NATURAL LIGHT AS POSSIBLE. 2ND INTERLOCKING PATIO IN REAR WITH ROOM TO ADD YOUR OUTDOOR HOT TUB, OUTDOOR KITCHEN OR WHATEVER YOU CAN IMAGINE. BASEMENT IS FULLY FINISHED WITH MASSIVE ROOMS FOR FLEXIBLE USE. FULLY LANDSCAPED WITH NATURAL ARMOR STONE. (id:28469)
Comfree
4238 Burnside Line
Severn, Ontario
Welcome to 4238 Burnside Line. This custom-built bungalow is built on 1.75 acres overlooking the Hawk Ridge Golf Course. The features of the house include the following: 7000 sq ft radiant in-floor heating, which includes a fully insulated 1,200 sq. ft. three-car garage and huge centre courtyard, 12 ft ceilings throughout the entire house with huge picture windows filling the home with natural lighting, 5x12 kitchen island with gallery sink. Three spacious bedrooms with the option of 3 more. Smart home features preinstalled throughout the home. Custom concrete live edge heated salt water pool. Starry views, yet still close to town amenities. (id:28469)
Comfree
36 Mitchell Avenue
Toronto, Ontario
Incredible location! Larger than it looks, with unlimited potential in one of Toronto's hottest neighborhoods. End unit freehold rowhouse steps to transit, shopping, great schools, Queen, King, Bathurst Streets and Trinity Bellwoods Park, trendy restaurants and entertainment district. Street permit parking available from the city. House is in good shape, could use upgrading to suit your style. (id:28469)
Comfree
987 Mayfair Crescent
Kingston, Ontario
Welcome Home to 987 Mayfair Crescent! Located in Kingston's sought-after West End Bayridge neighbourhood, this well-maintained side-split offers 5 bedrooms and 2 bathrooms, blending style, comfort, and convenience in one inviting package. From the moment you walk in, you'll be greeted by bright, open spaces. The spacious living room features a large bay window, elegant cove moulding, and hardwood floors throughout, filling the home with natural light and warmth. The upgraded kitchen showcases crisp white cabinetry, granite countertops, a tiled backsplash, and stainless-steel appliances - perfect for everyday living and entertaining. The family room provides a cozy retreat with a gas fireplace, built-in bookcases, and walkout access to the backyard with a deck and retractable awning. Upstairs, you'll find three generous bedrooms and a 4-piece bathroom. The fully finished lower level adds even more versatility with two additional bedrooms (or office/hobby spaces), a 3-piece bathroom, and a dedicated laundry and utility room offering storage solutions. Step outside to enjoy your private, fenced backyard oasis, ideal for relaxing or hosting family gatherings. An attached single-car garage adds convenience. Perfectly situated close to schools, parks, shopping, restaurants, and public transit, this charming home offers everything you need for comfortable family living. Whether you're a first-time buyer or growing family, don't miss your chance to make this beautiful home your own! Home inspection available. (id:28469)
Gordon's Downsizing & Estate Services Ltd.
4744 Bath Road
Loyalist, Ontario
Experience Unrivaled Luxury on the Shores of Lake Ontario. Welcome to your private lakeside retreat - a breathtaking 5,778 sq. ft. masterpiece built by Garofalo Homes, designed to capture panoramic water views and timeless elegance at every turn. Step through the grand foyer with its 18-foot ceilings and immediately feel the sophistication and warmth of this meticulously cared-for home. The main level offers a spacious great room with sweeping lake views, a primary bedroom suite with an ensuite bath, a chef's kitchen, and beautiful hardwood flooring throughout. Ascend the elegant open staircase to find three additional bedrooms, each with generous closet space, and a serene guest bath. The fully finished lower level is ideal for entertaining or relaxation, featuring two more bedrooms, a full bathroom, a private gym, and a heated patio with a 14-foot swim spa-perfect for unwinding while taking in the stunning sunsets. The backyard oasis is a true showstopper, boasting professionally designed landscaping that leads to the private 50' x 12' concrete dock with lighting, power, 2 Sea-Doo lifts, and a 7,000-lb boat lift-expertly crafted by Kehoe Marine for the ultimate waterfront lifestyle. Recent upgrades elevate the home even further: a patterned concrete driveway, smart Lutron lighting system, infrared camera system, 2 new Carrier furnaces, cold-climate heat pumps, and Nest thermostats. The heated 3-car garage includes a gas heater and an external gas generator for peace of mind year-round. Perfectly situated near Amherstview, Parrotts Bay Conservation Area, and just minutes from downtown Kingston's shops and restaurants, this home blends serenity with convenience. With its generous layout and unmatched location, it's an exceptional opportunity for a luxury residence, bed & breakfast, or even a professional home office. Take the first step toward your dream waterfront lifestyle - schedule your private tour and experience Lake Ontario living at its finest. (id:28469)
Royal LePage Proalliance Realty
3327 Loughborough Drive
Kingston, Ontario
This beautifully maintained two-storey brick and stone home stands as both a welcoming family retreat and a peaceful lakeside sanctuary. A short drive from Kingston's conveniences, it radiates serenity and timeless appeal. Featuring four generously sized bedrooms and two full bathrooms, this residence is ideal for family life or hosting guests. With open concept living on the main level and finished basement that includes a walk-out, adding a lot of versatile space. Updates include a high-efficiency heat pump (2022), owned hot water tank, and an advanced UV water treatment system all geared toward modern comfort and efficiency. A wood-burning fireplace insert (2019) adds cozy ambiance to the den during cooler months. Despite the idyllic setting, high-speed fiber-optic internet brings convenience, making remote work or streaming effortless. This property includes a second parcel of land, enhancing privacy and potential. With 21 feet of developed shoreline, you have direct lake access and idyllic waterfront views. A sturdy 10ft by 20ft new dock with electronic rail systems for effortless storing and launching your water craft. Loughborough Lake itself spans 24?km, offers over119km of shoreline, and is known for its fishing, boating, and beautiful landscapes. Also The proximity to Kingston (approximately 20km north of the city center) makes this home great for an air B&B and a rare find for those seeking retreat and accessibility with your own access to Loughborough lake. (id:28469)
RE/MAX Finest Realty Inc.
Bvl023 - 486 County Road 18 Road
Prince Edward County, Ontario
Waterfront alert! Don't miss this beautiful, turnkey, waterfront cottage for under $100k! Bring the kids, bring the extended family, perhaps even host some friends - this seasonal cottage is perfect for your family summer getaway. 23 Beachview Lane is located on the shores of East Lake, in the heart of Prince Edward County's Cherry Valley at Cherry Beach Resort. Just minutes away from the iconic Sandbanks Provincial Park, this summer oasis is sure to impress! With 3 bedrooms and a 4-piece bathroom, this 2013 model Northlander Oak boasts a large 10 x 12 sunroom, large deck, private firepit and more. The master bedroom hosts a queen sized bed, while bunkbeds (one twin/twin, one twin/double) furnish the two other bedrooms - this space efficient cottage sleeps up to 8! The open concept kitchen and living room is functional and comfortable. Equipped with a gas stove and tons of storage space, this kitchen is ready for your hosting and entertaining needs. Ready to wind down after a day of sun and fun? The spacious living room is well-lit and ready to impress with direct views of the sandy beach. With the beach right outside your door, you are only ever a few steps away from the water! Enjoy access to a variety of amenities including an inground pool, splash pad, playground, dog run and sports court. Don't miss out on this opportunity! Book your showing today! (id:28469)
2 Percent Realty Results Inc.
B402 - 1655 Carling Avenue
Ottawa, Ontario
MOVE-IN READY! PROMOS AVAILABLE. Experience refined luxury at Carlton West in this spacious 2-bedroom apartment, designed for modern living with floor-to-ceiling windows, sleek quartz countertops, and premium luxury vinyl flooring. The modern kitchen features high-end built-in appliances, including an integrated microwave/hood fan, dishwasher, stove/oven, and refrigerator, while in-suite laundry adds convenience. Relax in the spa-inspired bathroom with a deep soaking tub and enjoy the ease of keyless entry. Residents have access to world-class amenities, including a state-of-the-art fitness center, yoga studio with complimentary classes, a rooftop terrace with an entertainment lounge and outdoor grilling stations, a resident lounge & club room, co-working spaces, a game room, and secure bike storage. This pet-friendly community also includes WIFI, with PARKING/EV PARKING and LOCKER options available at an EXTRA cost. Virtual tour of the model unit in the link provided. Inquire today! (id:28469)
Royal LePage Team Realty
6096 Meadowhill Crescent
Ottawa, Ontario
Well maintained double garage detached home on a Quiet Family Crescent in highly desired Chapel Hill! Move-In Ready! Welcome to this beautiful brick-front detached home, ideally situated on a manicured corner lot in a quiet, family-friendly crescent. Offering 3 bedrooms, 4 bathrooms, and excellent curb appeal, this home delivers a perfect balance of comfort, style, and functionality. The main floor features a bright formal living room with hardwood flooring and a cozy wood-burning fireplace, ideal for relaxing or entertaining. A spacious formal dining room with hardwood floors provides an elegant setting for gatherings. The fully renovated kitchen is a standout, showcasing rich wood-tone cabinetry, tile finishes, stainless steel appliances, a large movable island with breakfast bar, and a sun-filled eat-in area overlooking the backyard. Upstairs, the generous primary bedroom offers hardwood flooring, a walk-in closet, and an updated ensuite with modern vanity. Two additional well-sized bedrooms and a full bathroom complete the second level. Hardwood staircases lead to both upper and lower levels, and the home is painted in tasteful neutral tones throughout. The fully finished lower level, with a separate side entrance, features a large family room with in-law suite potential, a full bathroom, laundry room, and ample storage. Step outside to a private, fully fenced backyard retreat complete with a newer deck, stone patio, cedar garden edging, and low-maintenance rock beds-perfect for outdoor living and entertaining. An extended driveway and double garage provide parking for up to six vehicles. Conveniently located within walking distance to parks, schools, and everyday amenities. A fantastic opportunity in a sought-after neighbourhood. 24-hour irrevocable on all offers. (id:28469)
RE/MAX Delta Realty Team

