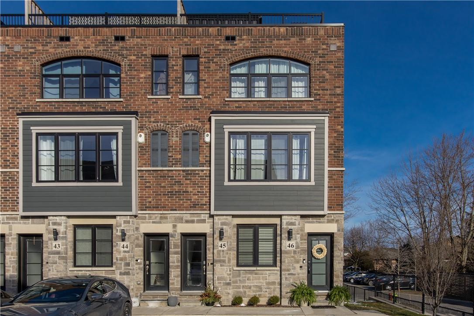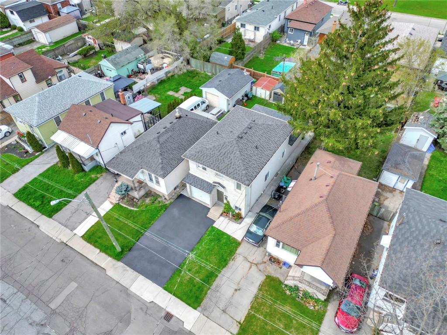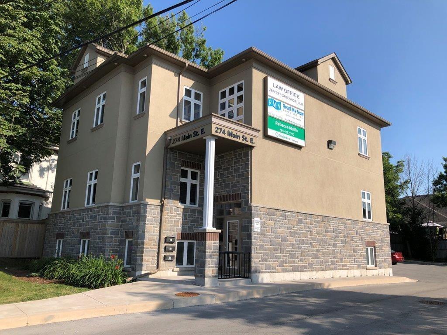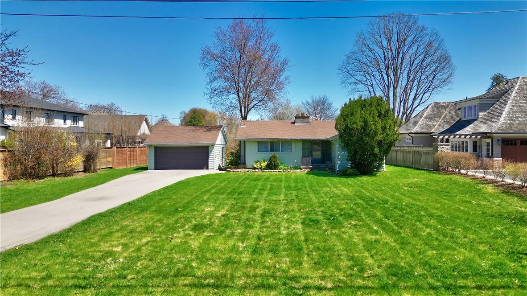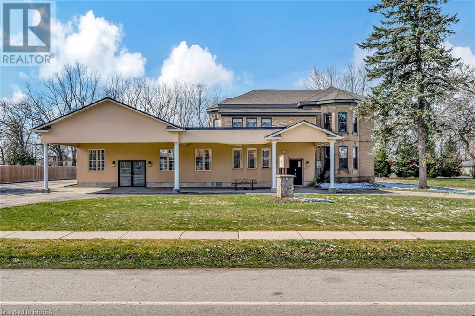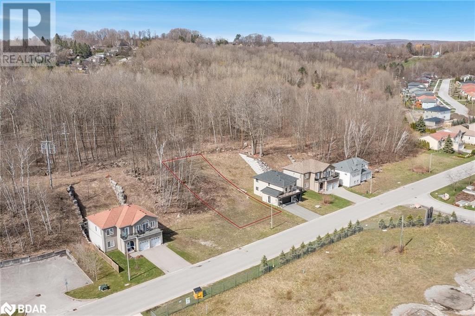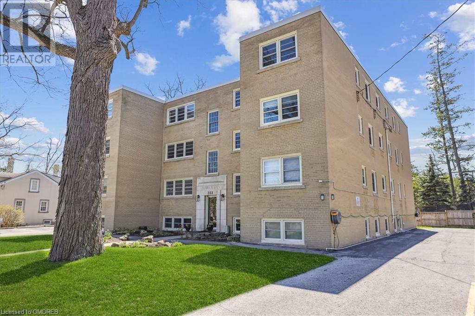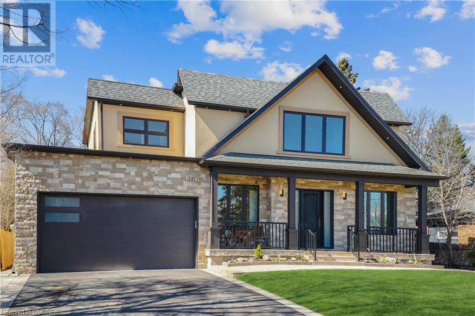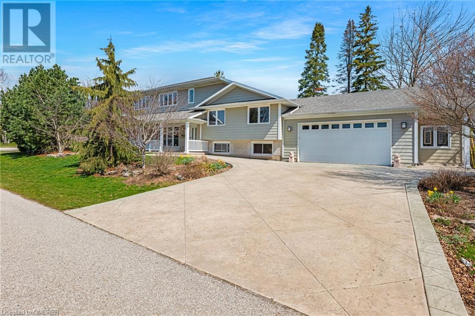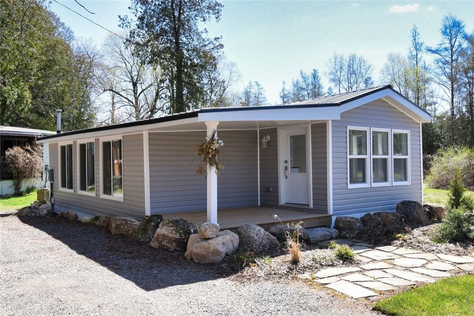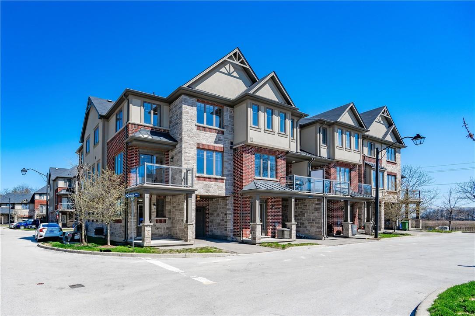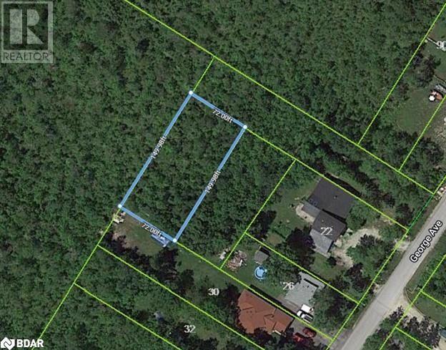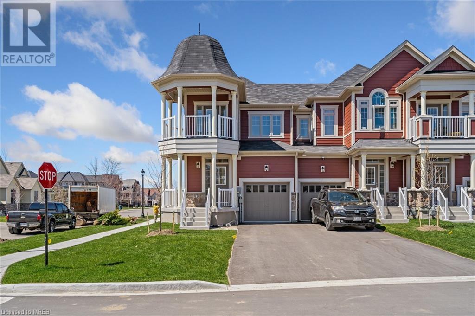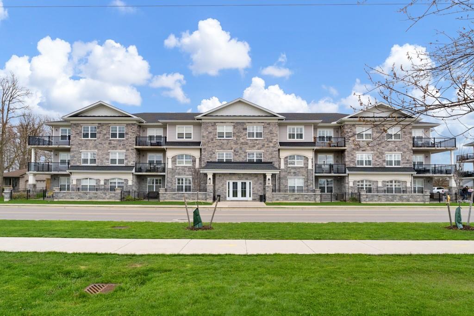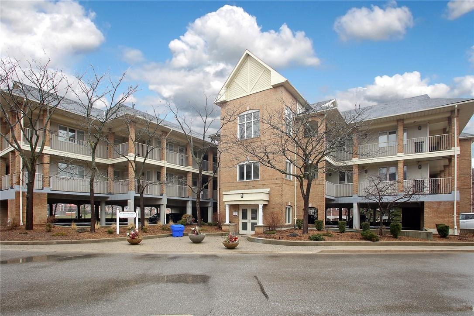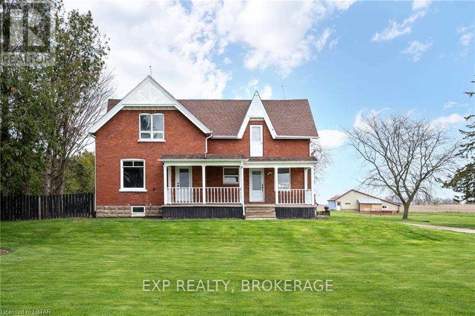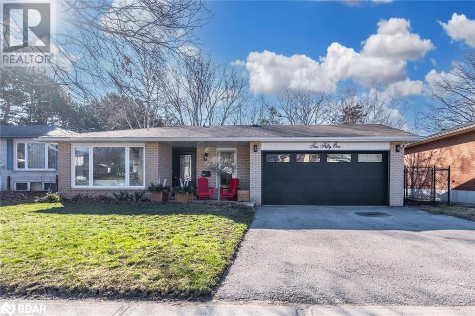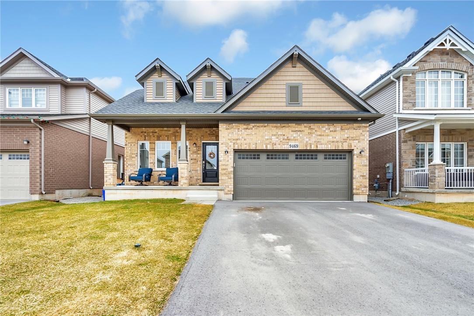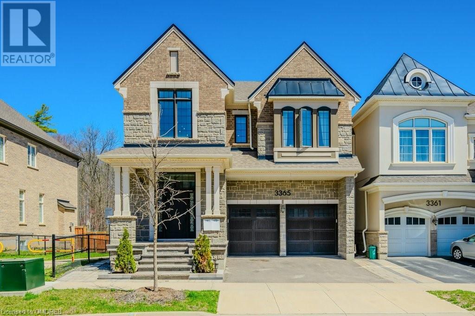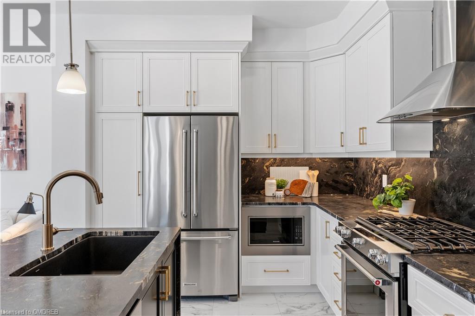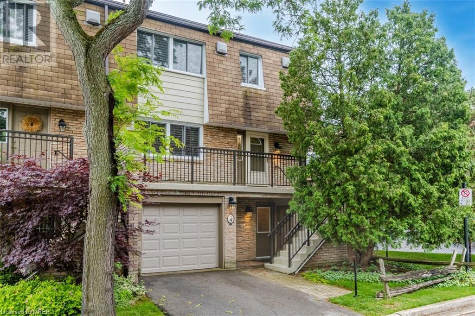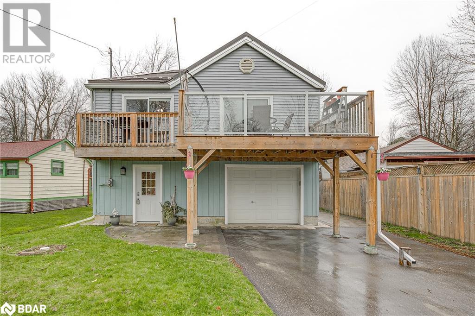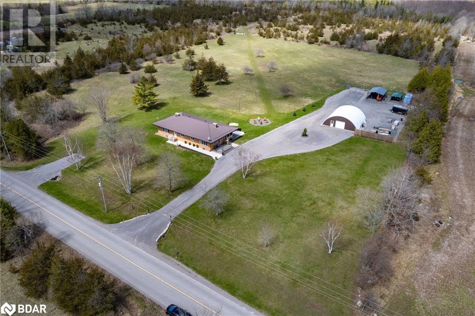219 Dundas Street E, Unit #46
Waterdown, Ontario
This stacked townhouse in "The Tannery" with VERY LOW CONDO FEES and Its 2 bedrooms, 2 baths with over 1,200 finished square feet promise ample space for comfortable living. The kitchen, with its granite countertops, stainless steel appliances, and stylish backsplash, is indeed a chef's paradise. And the electric fireplace in the living area adds a touch of coziness and sophistication. The outdoor space, complete with a deck and fully fenced yard, sounds perfect for enjoying the fresh air and hosting gatherings. And with a professionally finished basement featuring a primary bedroom, bathroom, and laundry, this home offers both convenience and luxury. The attention to detail, such as being wired for fiber internet and having an AC system for climate control, truly makes this residence perfect for modern living. And its proximity to amenities like grocery stores, parks, and transit options adds to its appeal. It seems like a place where comfort and convenience meet seamlessly! Close to grocery stores, library, parks, go transit, bus routes and more. (id:27910)
RE/MAX Escarpment Realty Inc.
273 Normanhurst Avenue
Hamilton, Ontario
Recently renovated home, currently used as a 3 unit home. The 3 bedroom main level unit is stunning and ready to move into. the lower 1 bedroom unit and 2 bedroom unit have great long term quiet tenants. New kitchens, flooring, 100amp breakers, roof approx 6 years old, C/A. Great investment or move in with additional income. Close to all amenities & QEW. See supplements for seller disclosure & expense sheet. Allow 24hrs notice before all showings. (id:27910)
Royal LePage State Realty
274 Main Street E, Unit #1
Grimsby, Ontario
First class office space in a prime Grimsby location at Main St. East and Bartlett. Just 2 mins to the QEW Niagara and at the Gateways to the Niagara region and wine country. Newer building & space with high ceilings, large windows. 1048 sq ft. plus common foyer. Large street signage, lots of rear and side parking, elevator. Bathroom and kitchenette in unit. Service Commercial Zoning with an abundance of business uses. Available immediately. (id:27910)
Royal LePage State Realty
53 Saint Margarets Road
Ancaster, Ontario
LOCATION! LOCATION!! LOCATION!!! Picture yourself living in a majestic home backing onto the 2nd tee of the prestigious Hamilton Golf & Country Club, once again hosting the Canadian Open 2024. Attention all potential home builders and investors! Here's your chance to discover a hidden gem nestled in Ancaster's esteemed enclave, boasting one of the last original homes on the sought-after Hamilton Golf Club side of the street. Situated on a generous 100 x 250-foot lot, this property offers a rare opportunity to create your dream residence in the heart of Ancaster. Imagine waking up to breathtaking views of the clubhouse of the prestigious HG & CC, with minimal building restrictions due to the generous lot size and sparse trees on the property. Whether you're looking for a peaceful retreat or envisioning a custom-built home, this bungalow provides rental potential while you plan and obtain permits for your ideal living space. The possibilities are endless – from crafting your dream home to embarking on a lucrative investment venture. Don't miss out on the chance to leave your mark in this highly coveted community. Easy access to the 403, nearby village of Ancaster's boutiques, shopping centers, and reputable schools, ensuring a lifestyle of effortless enjoyment and convenience. Don't delay–schedule your viewing today before it's too late!! (id:27910)
Real Broker Ontario Ltd.
373 Maple Avenue
Burford, Ontario
Welcome to 373 Maple Ave S in the developing town of Burford, Ontario, where opportunity knocks louder than ever. This expansive property spanning 1.2 acres with over 10,000 sqft offers a myriad of possibilities for both investors and business owners. Upon arrival, you'll be greeted by the sheer scale of this property, inviting you to explore its vast potential. The main floor commercial space features 5 generously sized offices, a welcoming reception area, a spacious boardroom, and two convenient half bathrooms. Descending to the lower level, discover a fully equipped kitchen, a three-piece bathroom, two additional expansive boardrooms, and ample storage space. Apartment one, spanning both the main floor and second level, offers over 3000 sqft of living space, including three large bedrooms, two bathrooms, and a generously sized roughed-in kitchen. The grandeur of this unit is truly remarkable. On the second level, apartment two awaits, boasting over 2000 sqft of fully finished living space. Highlights include granite countertops in the kitchen, two exceptionally spacious bedrooms, and two well-appointed bathrooms. The attached garage is an impressive 865 sqft, providing ample space for vehicles and storage alike. Outside, enjoy the convenience of driveway access from both Maple Ave S and Alexander Drive, along with a large detached garage/shop for additional storage or workspace. Don't miss out on this rare opportunity to turn your dreams into reality. Contact your Realtor today. (id:27910)
Century 21 Heritage House Ltd
722 Aberdeen Boulevard
Midland, Ontario
Top 5 Reasons You Will Love This Property: 1) Craft your vision of coastal living on a pristine lot boasting panoramic views of Georgian Bay and one of the region's premier marinas 2) Enjoy the epitome of convenience with all municipal services available at the curb such as water, sewers, natural gas, electrical connections, high-speed internet, and cable access 3) Embrace an active and invigorating lifestyle just steps away from the renowned Midland Rotary Waterfront Trail for endless opportunities for outdoor recreation, whether it's leisurely biking, refreshing walks, or runs 4) Nestled within an esteemed neighborhood adorned with magnificent homes, this prime location offers an unparalleled sense of community and sophistication while being in close proximity to all the conveniences and amenities that the town has to offer 5) Multiple marinas at your fingertips are ideal for accessing some of the most beautiful boating adventures. Visit our website for more detailed information. (id:27910)
Faris Team Real Estate Brokerage
Faris Team Real Estate Brokerage (Midland)
288 Reynolds Street
Oakville, Ontario
RARELY OFFERED OLD OAKVILLE CO-OP APARTMENT. QUIET AND CHARMING FOUR STOREY BUILDING IN PRIME WALK TO TOWN LOCATION. ACROSS FROM NEW OAKVILLE TRAFALGAR COMMUNITY CENTER. THIS ADULT LIVING BUILDING IS PERFECT FOR EMPTY NESTERS, SNOW BIRDS, DOWNSIZERS, COUPLES OR SINGLES. VERY PRETTY GROUNDS AND PERENNIAL GARDENS. THIS TWO BEDROOM UNIT IS WELL MAINTAINED BUT READY FOR YOUR DECORATING/RENOVATING. THIS IS A CO-OP NOT A CONDOMINIUM. MANAGEMENT FEE INCLUDES PROPERTY TAXES, HEAT, AND WATER. OUTSIDE EXCLUSIVE PARKING INCL IN FEE. GARAGES CAN BE RENTED WHEN THEY BECOME AVAILABLE. UNIT MUST BE OWNER OCCUPIED - CANNOT BE LEASED. YOU MAY FINANCE THROUGH DUCA CREDIT UNION WITH MINIMUM OF 30% DOWN. CATS ARE ALLOWED, DOGS ARE NOT ALLOWED. WALKING DISTANCE TO DOWNTOWN OAKVILLE SHOPS AND RESTAURANTS, GO TRANSIT AND WHOLE FOODS. (id:27910)
RE/MAX Aboutowne Realty Corp.
1211 Pinegrove Road
Oakville, Ontario
Welcome to a bespoke masterpiece of expansive & inviting open concept nestled in Southwest Oakville. This stunning residence epitomizes luxury living with its meticulous design of sophistication & elegance, impeccable craftsmanship, & unparalleled attention to detail. The spacious foyer sets the tone for the home, open concept boasting soaring ceilings & modern hardwood flooring that flows seamlessly throughout. The heart of this home is the gourmet kitchen, a chef's delight equipped with top-of-the-line appliances, custom cabinetry, extra large center island perfect for culinary creations & entertaining guests. Adjacent to the kitchen is a sunlit breakfast area & cozy family room, overlooking the backyard. Every room is spacious - nothing has been comprised. The dining room, features a butler pantry. Upstairs, the luxurious primary suite awaits, complete with a spa-inspired ensuite bath featuring a soaking tub, oversized steam shower & dual vanity. Three additional generously sized bedrooms with private baths to provide comfort & privacy for family and guests alike. Laundry room is available on every level - you choose! Venture downstairs to discover the fully finished basement, a versatile space offering endless possibilities. With a recreation room, wet bar, two additional bedrooms, and a walk-out to the backyard, this level is perfect for entertaining or accommodating extended family. Outside, the landscaped grounds create a serene retreat, private backyard, complete with a patio, tiered deck & lush greenery, Plenty of room for inground pool. Exterior pot lights, sprinkler system & RI for EVC. Located in the highly coveted community of Southwest Oakville, this home offers the perfect blend of tranquility and convenience. With easy access to top-rated schools, parks, shopping, and dining, every amenity is within reach. Don't miss your opportunity to own this unparalleled residence, where luxury meets lifestyle. (id:27910)
Royal LePage Real Estate Services Ltd.
11 Rayne Avenue
Oakville, Ontario
Experience LUXURY LIVING in this stunning Oakville neighborhood with Top Rated Schools such as White Oaks SS 8.6; Sunningdale PS 8.5; St Michael C ES 7.6; ÉÉ du Chêne 9.3; ÉÉC Sainte-Marie 7.7; ÉS Gaétan Gervais 7.5. This extensively renovated home offers over 3000Sqft of Total Living Space, boasting 3+1 bedrooms & 3 full bathrooms. Situated on an large corner lot (60ft x 125ft) relish in unmatched privacy with limited neighboring properties. Step onto the large front porch & immerse yourself in the professionally redesigned open-concept main floor, with 9’ft ceilings, gleaming hardwood floors, & recessed lighting throughout. The chef's kitchen stands as the centerpiece, featuring a generously sized induction cooktop island and premium Stainless Steel Kitchenaid built-in appliances. Retreat to the lavish primary bedroom ensuite, reminiscent of a spa-like oasis, complete with heated floors, a luxurious air jets soaker tub, and a spacious shower equipped with a linear drain. The basement presents an excellent opportunity for rental income or an in-law suite, offering a separate walk-up entrance, a bedroom, a full bathroom with heated floors, and a convenient kitchenette. A noteworthy addition to the main floor includes an oversized double car garage, a workshop, and a dedicated art/hobby room, each equipped with its own independent heater. Outside, discover meticulously maintained perennial gardens adorned with a charming gazebo, flagstone pathways, and flourishing shrubs requiring minimal upkeep. The tranquil backyard is equipped with ambient lighting, and multiple patios for hosting gatherings. Enjoy the convenience of being mere steps away from Oakville Golf Club, a short stroll to Sheridan College, Oakville Place Shopping Mall, and the bustling Trafalgar Road with its array of shops, dining options, and amenities. For commuters, Oakville GO Train and QEW access are just a quick 5min drive away. Seize this extraordinary opportunity for upscale living at its finest! (id:27910)
Royal LePage Real Estate Services Ltd.
1085 10th Conc. Road W, Unit #26
Flamborough, Ontario
Impressive home and oh so cozy! Nestled in Rocky Ridge Estates - a year round living, pet friendly park with walking trails, great highway access and just a short drive to Waterdown, Cambridge and Guelph shopping districts. Beautifully renovated top to bottom, inside and out - two bedroom home. Expansive kitchen with loads of counter space, double sink, pantry and laundry area. Attractive flooring throughout. Bright and cheerful! (id:27910)
RE/MAX Real Estate Centre Inc.
1 Cheps Lane
Ancaster, Ontario
Discover the epitome of modern living in this stunning 3-bedroom end-unit townhouse built by Losani Homes in 2017. Nestled within the highly sought-after community of Ancaster, this residence exudes sophistication and comfort. The main floor boasts a bright, open layout with 9-foot ceilings and hardwood floors, offering an inviting ambiance. The dining area seamlessly transitions to a glass-enclosed balcony, perfect for enjoying the outdoors. The sleek modern kitchen is a chef's delight, featuring stainless steel appliances, granite countertops, extended upper cabinets, and ample storage with pots and pans drawers. Flex space on the first level offers versatility for an office or den. Ideally located near Meadowlands Power Centre, public transportation, and with easy access to HWY 403, this home epitomizes convenience and luxury. (id:27910)
RE/MAX Escarpment Realty Inc.
0 George Avenue
Wasaga Beach, Ontario
Save big money! Buy now build later. 72’ x 150’ nicely treed, private building lot. Sewer, water, electricity needs to be brought in. Lot does not have road access. Lot levees and all associated fees are at the buyer’s expense. Buyer to do own due diligence. (id:27910)
RE/MAX Realtron Realty Inc. Brokerage
42 Little River Crossing
Wasaga Beach, Ontario
Straight Out Of A Design Magazine! End Unit Freehold Townhome - No Extra Monthly Fees! All The Benefits Of A Brand New Home Without The Long Wait. Rare Offering Of An End Unit Freehold Townhome W/ Designer Selected Interior Finishes. Featured In Stonebridge's Exclusive Beachway Crossing Community - This 3 Bedroom, 1460 Square Foot Home Is Great For Downsizing Without Compromise, Investment With Lots Of Potential Or A Weekend Getaway Within Walking Distance To The Beach. Notable Features Include Open Concept Main Floor, Designer Upgraded Kitchen W/ Centre Island, Floating Shelves, Extended Cabinets, Quartz Counters. Primary Suite W/ Ensuite & W/I Closet, Additional Walkout To Balcony From Br 2. Upstairs Laundry Room. (id:27910)
Century 21 Millennium Inc Orangeville
67 Haddington Street, Unit #304
Caledonia, Ontario
Location! Prestigious "Harrison Flats" provides quality upscale living in the heart of Caledonia! Just a short stroll to shops, arena, community centre, schools, restaurants, sports venues. Minutes to Hamilton, and Highway accesses. Beautiful nearly-new well maintained building. South facing for privacy, plenty of sunshine throughout the day and peaceful ambiance. Features 2 full baths, 1 bedroom plus den. Open concept principal rooms- well designed with access to private balcony. Soaring 9 ft ceilings, wide plank wood laminate flooring, convenient breakfast bar, stainless appliances, "Genius" retractable screen door to balcony. Primary bedroom features large window and private ensuite bath plus spacious closet. Handy den could become home office, home gym or guest suite! Most of the unit has recently been painted in pleasing neutral decor. Attention: Investors, empty-nesters, professionals - this is perfect for you! Make this your next opportunity! Condo fees include WATER, HEATING. 1 well-located OWNED parking space near the entry door. Nothing to do here but move in and enjoy the lifestyle. WELCOME HOME! (id:27910)
RE/MAX Escarpment Realty Inc.
48 Port Master Drive
St. Catharines, Ontario
LOCATION LOCATION LOCATION! What view do you desire from your new home...another driveway...another house...or a tree lined pond? This 1,684 sq/ft bungalow sits on a child friendly cul-de-sac with spectacular views of Martindale pond in desirable Port Dalhousie. This home is walking distance from Henley island, trails, St. Catharines Rowing Club, and a leash free park. The home boasts a newer roof, windows, AC and furnace. The home also includes a lawn irrigation system, filtered water, central vac, garburator, gas fire place and an electric garage door. Well landscaped yard currently has a full sized deck, large shed, and gas line in for an outdoor BBQ. The basement has the potential for a separate living space (ex. nanny suite or rental for additional income). This spacious bungalow has been well cared for and is looking for someone who can make this home their own! (id:27910)
Sutton Group Quantum Realty Inc.
111 Bristol Road E, Unit #110
Mississauga, Ontario
HAVE YOU BEEN LOOKING FOR SOMETHING AFFORDABLE? ARE YOU LOOKING TO DOWNSIZE? TRYING TO GET INTO THE MARKET? ARE YOU A FIRST TIME HOME BUYER? LOOK NO FURTHER! THIS PRIME LOCATION CONDO IS THE PERFECT PLACE TO CALL HOME. WITH EASY ACCESS TO MAJOR HIGHWAYS LIKE 401/403/407 AND THE UPCOMING LRT BRISTOL-HURONTARIO STOP, COMMUTING HAS NEVER BEEN EASIER. THIS CORNER UNIT, WITH A VIEW, HAS ONE OF THE MOST CONVENIENT PARKING SPOTS (LOCATED BESIDE THE STAIR-WELL), A RECENTLY RENOVATED KITCHEN (2022) WITH PRISTINE WHITE QUARTZ COUNTERTOPS, A MATCHING BACKSPLASH, AN EXTENDED BREAKFAST COUNTER, NEW BLACK STAINLESS-STEEL APPLIANCES, A DOUBLE UNDERMOUNT SINK, SOFT-CLOSE CUPBOARD DOORS & BRUSHED BRASS HARDWARE. ENJOY ADDED LUXURIES LIKE A FULL-SIZE WASHER AND DRYER AND THE INDULGENCE OF A HEATED BATHROOM FLOOR. THE LOW MAINTENANCE FEE INCLUDES BUILDING INSURANCE, WATER, POOL ACCESS, CHILDRENS PLAYGROUND, AND VISITOR PARKING. LOCATED WITHIN WALKING DISTANCE OF SUPERMARKETS, RESTAURANTS, CAFES, SHOPS, AND SCHOOLS, THIS GEM OFFERS A LIFESTYLE OF UNPARALLELED CONVENIENCE. DON'T LET THIS FANTASTIC OPPORTUNITY SLIP THROUGH YOUR FINGERS! EXTRAS: Aircon Unit (2016), Furnace (2016), And Hot Water Heater (2020) Owned. (id:27910)
Zoocasa Realty Inc.
24321 Old Airport Road
Southwest Middlesex, Ontario
Welcome to 24321 OLD AIRPORT Road, nestled on the outskirts of Glencoe with A3 zoning. This enchanting property spans 2 acres, featuring a charming red brick home with 4+1 bedrooms. Each room offers captivating views, especially from the stunning covered front porch that overlooks the serene rolling fields. The tranquility of this retreat is complemented by several outbuildings that provide ample space and possibilities. Recent updates ensure modern comfort, including a new furnace and central air conditioning system installed in 2021, along with refreshed hardwood and laminate floors the same year, and updated entrance doors in 2022. The inviting front veranda opens to an expansive open-concept kitchen, brimming with potential. Adjacent to the kitchen, you'll find a convenient main floor bedroom, a side entrance with a mudroom, and a combined 4pc bathroom and laundry room. The living room, the heart of the home, features a cozy free-standing fireplace and leads into a separate, formal dining room accented by high baseboards. The original staircase ascends to the second level where four large bedrooms and an additional bathroom await. The basement includes a walk-up to the garage and extensive storage space. The large outbuildings are thoughtfully positioned around the yard.\r\n\r\nImagine yourself here: amidst rolling hills, experiencing breathtaking sunrises and sunsets from a secluded spot set back from the road. It's so peaceful, you might only see a few cars pass by each day. At night, the stars twinkle vividly, offering a perfect backdrop for evening campfires, with fireflies illuminating the meadow's edge. This home is an ideal sanctuary for those seeking peace and natural beauty. (id:27910)
Exp Realty
251 Rose Street
Barrie, Ontario
TURN-KEY PROPERTY IN THE DESIRABLE EAST END SHOWCASING TASTEFUL UPDATES THROUGHOUT! Welcome to 251 Rose Street situated in Barrie's sought-after east end. Nestled among mature trees, it's just moments from Highway 400, Royal Victoria Regional Health Centre, and Georgian College. The meticulously maintained backsplit features a timeless brick exterior, double garage with a modern garage door and yard access, and an inviting front entryway. Inside, enjoy an open layout flooded with natural light, pot lights throughout, and a beautifully renovated eat-in kitchen with white cabinets, a breakfast bar, and stainless steel appliances. The fully finished lower level boasts a cozy recreation room with a fireplace and California shutters. Updates for added peace of mind include newer plumbing, most windows have been replaced, and a newer panel. Outside features a spacious fenced backyard with mature trees. Don't miss this opportunity to make this exceptional turn-key property your own #HomeToStay! (id:27910)
RE/MAX Hallmark Peggy Hill Group Realty Brokerage
9469 Tallgrass Avenue
Niagara Falls, Ontario
Welcome to 9469 Tallgrass Ave, a highly sought after bungaloft with modern elevation on a large 45x108 lot. Built in 2020; this unique property features over 3,300 sqft, a rare 6 bedrooms & 5 bathrooms catering to the needs of many families. You’ll be greeted by an inviting atmosphere, where natural light floods the space and highlights the stylish high end finishes throughout the home. The chef's kitchen is equipped with wall mounted high end appliances & a large island that serves as the centerpiece, perfect for meal preparation or casual dining. Enjoy the open concept living room with high vaulted ceilings & a gas fireplace; creating a perfect setting for cozy nights with loved ones. The main level offers the primary suite with an ensuite & an additional guest bedroom with a full bathroom. The guest bedroom can also be used as a formal dining room. Upstairs features 2 bedrooms with attached bathrooms & a loft area provides additional living space ideal for a home office. The basement features a legal separate entrance, egress windows, 2 bedrooms, 1 full bathroom, living room & a roughed-in kitchen with 220v stove oven connection are available to make it a secondary suite for rent or in-law suite/extended family use. Outside, the fenced backyard offers privacy, creating a serene outdoor retreat for enjoying sunny days & al fresco dining. This exquisite property stands out from all the rest; offering the perfect combination of convenience and tranquility. (id:27910)
Keller Williams Complete Realty
3365 Vernon Powell Drive
Oakville, Ontario
Lush ravine! Contemporary showpiece finished from top-to-bottom! Welcome to 3365 Vernon Powell Drive, situated on a premium 114’ deep lot in one of N. Oakville’s most prestigious communities. This impeccably crafted home is a haven of modern luxury, thoughtfully designed for both comfort and entertainment. This residence offers an unparalleled lifestyle, surrounded by an array of amenities including parks, trails, top-rated schools, shopping centres, restaurants, hospital, and easy access to major highways. Infused with natural light and designed for entertaining, the seamless flow from the dining room to the living room with a gas fireplace creates an inviting atmosphere. An adjacent office provides convenience and functionality. The chef’s kitchen is a dream, boasting high-gloss white cabinetry with pull-out drawers, quartz countertops and backsplash, top-of-the-line KitchenAid appliances, an oversized island comfortably seating four, and a walk-out to the back yard. Ascending to the upper level, you’ll discover a lavish primary suite featuring dual walk-in closets and a spa-like five-piece ensuite with double sinks and a freestanding bathtub, two bedrooms sharing a four-piece bathroom, a fourth bedroom with its own four-piece ensuite, as well as a laundry room. The professionally finished basement offers an expansive recreation room with a wet bar, two additional bedrooms/dens, a three-piece bathroom, and a second laundry room. Highlights include 10’ ceilings throughout the main level, hardwood floors throughout the main and upper levels, an abundance of pot lights, mud room with garage access, and hardwood staircases with wrought iron pickets. Step outside to the serene back yard retreat, bordered by a ravine with no rear neighbours. A natural stone patio, gazebo, and meticulously manicured gardens provide an idyllic backdrop for relaxation and al fresco dining. With every detail meticulously curated, this turn-key residence offers the epitome of luxury living. (id:27910)
Royal LePage Real Estate Services Ltd.
675 Victoria Road N Unit# 25
Guelph, Ontario
Brand new exquisite 5 bedroom 3+1 Bathroom townhome close to Guelph Lake. Townhouse complex is complete. Small boutique style development, only 31 units in total. All units are built and in drywall stage, 19 units remaining. Builder is offering a $10,000 credit for upgrades and 5 year free condo fees for a limited time! Unit comes with Tarion warranty. The builder will install fencing around each individual backyard. Buyers can choose finishes, occupancy 60-90 days. North Ridge Upscale Towns, where exceptional comes as a standard. Unmatched superior quality and building workmanship. Finishes include hardwood floors and stairs, crown moulding, free standing soaker tub, granite counter tops with undermount sinks. Interior unit with 9’ ceilings in basement, and oversized windows. The french provincial inspired exteriors are beautifully finished with upgraded stone, decorative columns with modern glass railings and accented by arches and keystones. RealPro has presented a brilliant grouping of finishes, paired with stunning sight lines and spacious layouts that make these homes ultra luxurious. Backing onto a beautiful buffer of green space. These gorgeous properties sit at the edge of Guelph, just moments to Guelph Lake and Guelph Lake Sports Fields. Less than 10 minutes to Guelph University. (id:27910)
Sotheby's International Realty Canada
90 Sarah Lane Unit# 4
Oakville, Ontario
Elegant Oakville waterfront coveted high demand boutique complex. This 2,000+ SF living space with 3 bedroom 4 bathrooms and walkout ground family room, rare quiet dead end cul-de-sac townhouse. Minute walk to the lake and trails. A spacious fully fenced walkout ground family room, rare quiet dead end cul-de-sac townhouse. Minute walk to the lake and trails. A spacious fully fenced access to private lakeside parkette w/Muskoka chairs, exclusive only to complex owners. Renovated: In 2022; new 4pc master ensuite, 2nd 4ps bathroom in 3rd floor. Refresh of 2nd and Main floor 2pc powder rooms and kitchen cupboards and new quartz countertops, new stove fan, kitchen sink and faucets throughout 2nd and 3rd floor. In 2021; high quality engineered flooring in main floor hallway and all of 2nd and 3rd floor, silent garage door opener with insulated door. In 2020; windows/doors. In 2019; New roof (id:27910)
Royal LePage Real Estate Services Ltd
7187 Beach Drive
Washago, Ontario
Enjoy the beautiful westerly sunset views of Lake Couchiching from your front windows and deck, with only a few short steps to the public access waterfront and dock! As a year-round home or cottage, this 1210 sq. ft. 2 bedroom, 1 bathroom lovely raised bungalow is bright and updated with a separate office or workout space, a great 14' x 24' garage with tons of storage, a perfect entertaining space with wet bar and propane fireplace, a large front deck with glass-panel railings overlooking the water, and backyard patio with hot tub and gazebo for your ultimate enjoyment! Upgrades in the past seven years include the lifetime metal roof, propane furnace, fireplace, hot water tank and bbq gas line, A/C unit, deck, UV light system, R60 insulation, high quality laminate flooring, and paved driveway. More recently, kitchen cabinets have been updated, new stainless steel refrigerator (with water/ice hookup), new bathroom vanity, and freshly painted throughout. All this and a great location too! Less than 5 minutes to Hwy 11 or Hwy 169, and to the quaint village of Washago for all of your shopping or dining needs, 10 minutes to Casino Rama, and only 20 minutes to Orillia! Super close to the Green and Black Rivers, and of course northern Lake Couchiching with access to the Trent Severn Waterway for all of your swimming, boating and watersports enjoyment. Don't miss Washago Centennial Park, just 5 minutes away, which features a beautiful sandy beach, a public boat launch, a huge covered pavilion for get togethers, a large playground for the kids, a skate park, pickleball courts, and a dog park! Don't miss out on this opportunity to live right at the water, but without the waterfront taxes! Move in ready, and available immediately, just in time for the beginning of the summer season! (id:27910)
Sutton Group Incentive Realty Inc. Brokerage
2110 13th Line Line E
Trent Hills, Ontario
Looking for Privacy? Welcome to Peace & Quiet Surrounded by Nature. This Meticulously Maintained All-Brick Renovated Bungalow is Nestled on 46 Acres in the Trent Hills of Northumberland County. **WATCH VIDEO FOR INTERIOR TOUR & AERIAL VIEWS** Featuring 3+1 Bedroom, 2 Bath, 2 Fireplaces, Main Floor Laundry, Large Sunroom (with Rough-In for a Hot Tub) and Entry to the House and the Backyard Patio. The Primary Bedroom has a Fireplace, Walk-In Closet and a 3pc En-Suite. The Open Concept Kitchen features Granite Countertops, a Large Island & Stainless Appliances, adjoining Dining Room & Living Room with Fireplace, including a Walk-Out from the Living Room to a Side Deck. Enjoy the Sun All Day, This Home Offers Plenty of Natural Light in Every Room. The Basement has a Large Rec-Room, Guest Bedroom, a Den Area, a Workout Area and Tonnes of Storage Space and Easy Access Utility Room. For All Your Hobbies and Passion Projects, the Perfect Space Awaits in the 38 x 30 ft Detached Garage/Workshop has Heated Flooring, a 2-Piece Bathroom, x2 Garage Doors with Openers, Plus Front & Back Entry Doors, and a 100 AMP panel. Store Your ATV, Boat, Tractor, etc. in the x2 Covered Outdoor Storage Shelters with Metal Roofs. Explore Your Own Backyard by foot or by ATV/Side by Side on Groomed Trails and Wooded Acreage. Cozy Up Around the Backyard Firepit and Enjoy the Apple Trees when in Season. Outdoor Enthusiasts can Enjoy Many of the Nearby Lakes and the Trent Severn Waterway for Fishing and Boating and Swimming, Plus Much More. Just a 10 Minute Drive to Campbellford and All Amenities, Shopping, Grocery, Schools, Hospital, etc. Located 1.5 Hours from the GTA and 30 Minutes to Peterborough or Belleville and Hwy 401. (id:27910)
Right At Home Realty

