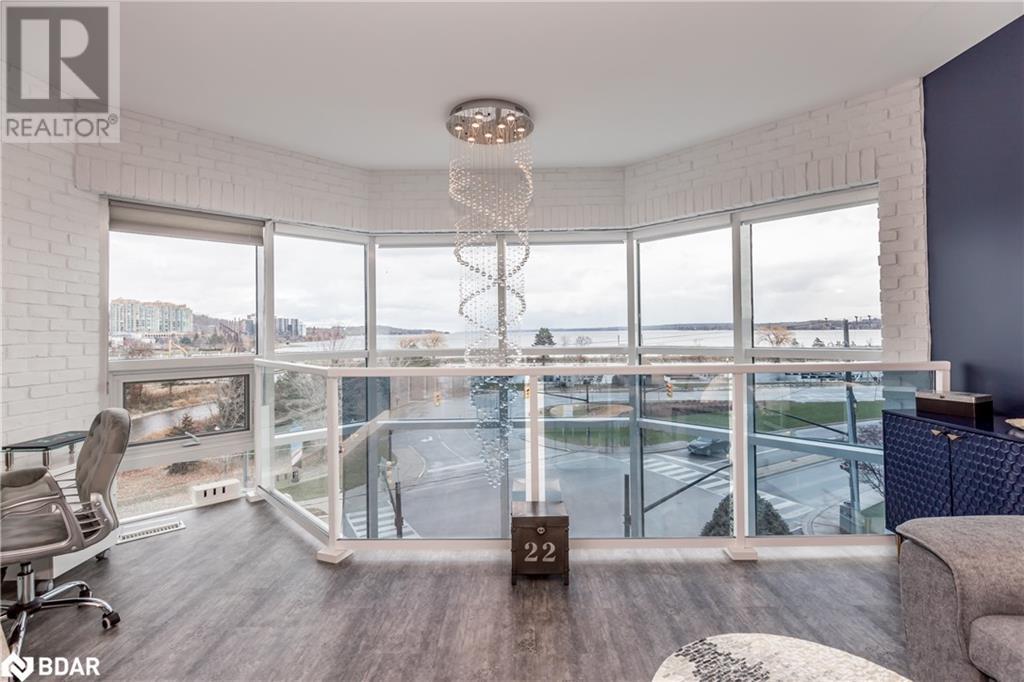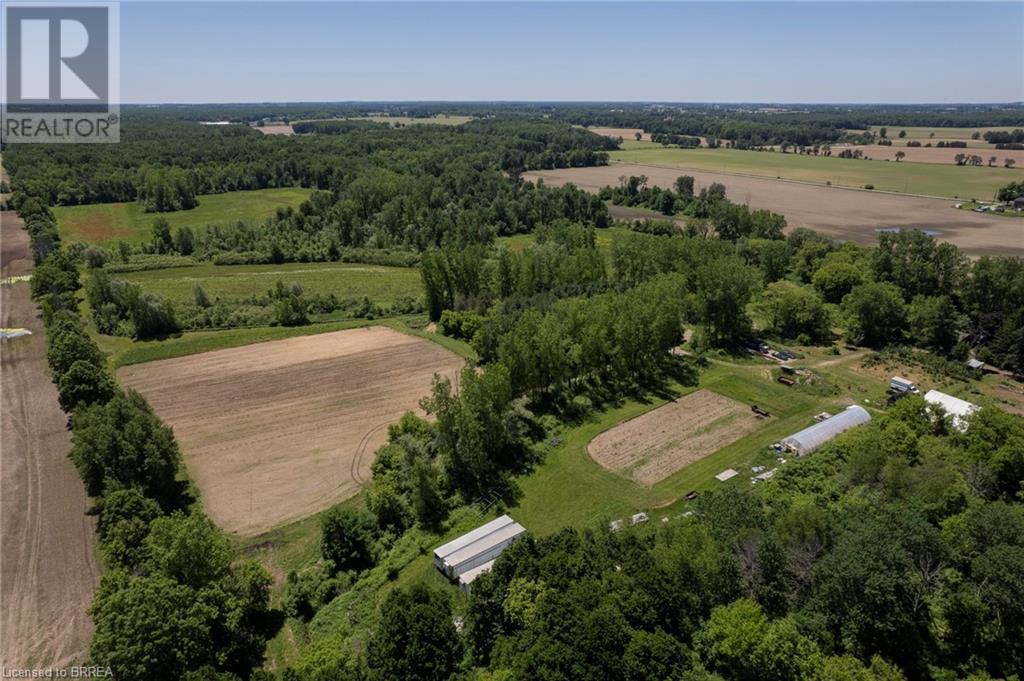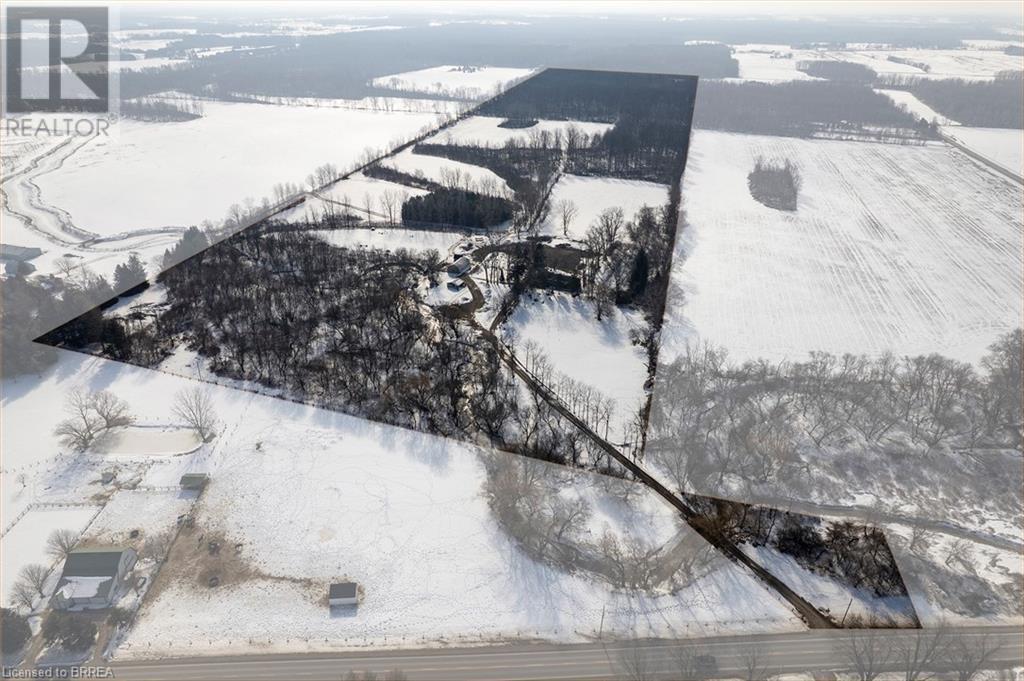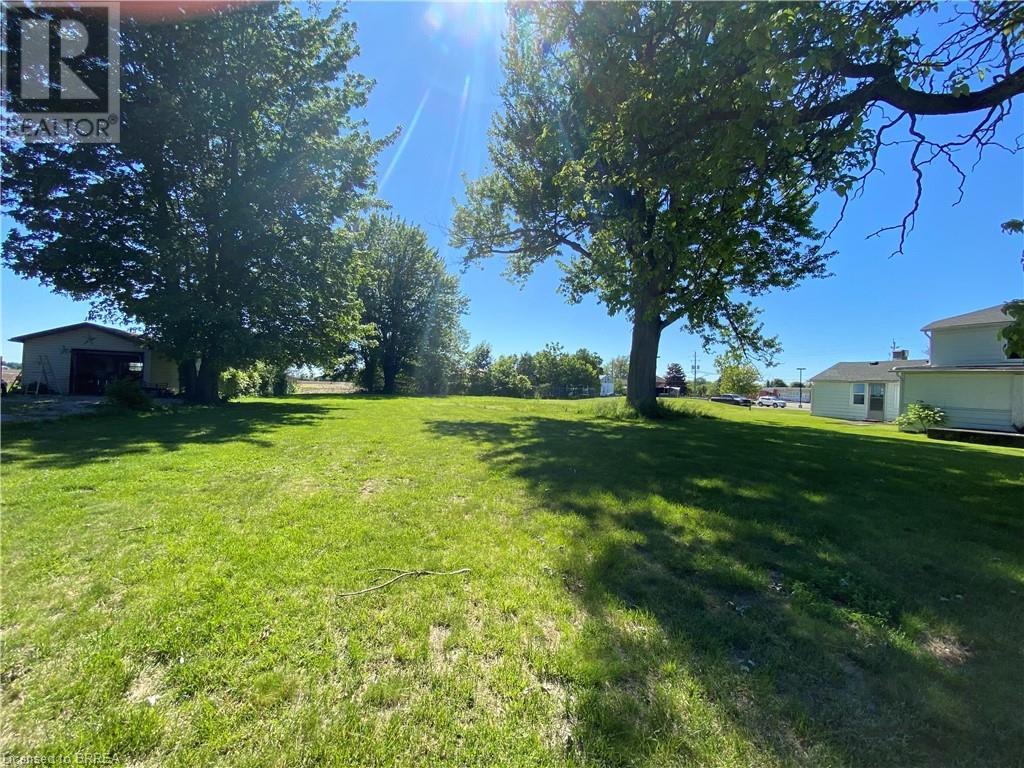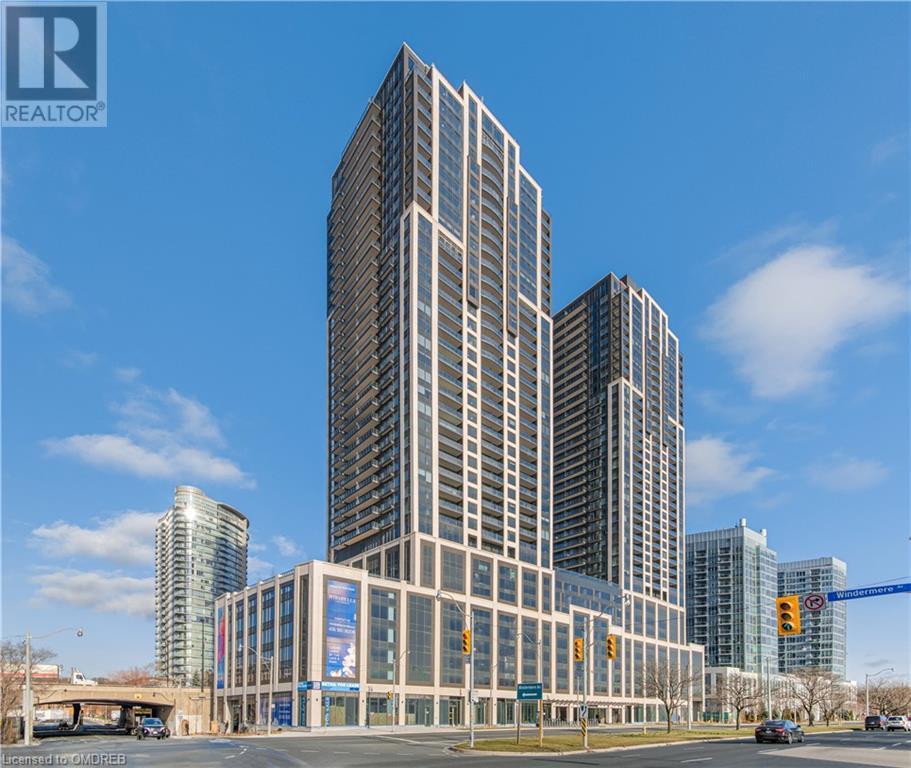1 - 25 Veterans Way
Cambridge, Ontario
Excellent opportunity to own your Business with a good profit Margin, a Very great location, High Traffic Area & Excellent Access for Customers, The Store running for many years located at a Great location in Cambridge.Specialty automotive shop/auto repair/ collision service/car wash/ Car detailing etc.. (id:27910)
Exp Realty
411 Black Cherry Crescent
Shelburne, Ontario
Welcome to 411 Black Cherry Crescent in the Beautiful and Growing Town of Shelburne! This New Detached property features 5 Bedrooms & 3.5 Bathrooms. The Main floor offers an open concept layout with plenty of living space for your entire family. The Eat in Kitchen has Stainless Steel Appliances and an Island great for Entertaining. Connecting seamlessly to the Cozy Family room with a Gas Fireplace. The Luxury Hardwood Flooring on the main floor extends to the staircase. Double doors leading into the Primary Bedroom with a large Walk in Closet and a 4 p.c. Ensuite with a Freestanding Tub & a Walk in Shower. The remaining 4 Bedrooms have Two 4 p.c. Jack and Jill bathrooms. Laundry Ensuite conveniently located on the upper level. Don't miss out on this beautiful home, close to shopping and schools! **** EXTRAS **** Tenant will pay all of the utilities. Complete credit report, Employment letter, Paystubs, First & Last months rent, Government issued ID, Tenant insurance, Rental application, References all required with offer to lease. (id:27910)
Mccarthy Realty
590 Horner Avenue
Toronto, Ontario
Rare 80 ft frontage on large lot with lots of potential. Located in desired Alderwood. 3 bedrooms with spacious living room w/gas FP. Formal dining room. Hardwood floors throughout. Updated kitchen and bath. **** EXTRAS **** fridge, stove, built-in dishwasher, washer and dryer, ductless A/C, gas fireplace (id:27910)
Royal LePage Porritt Real Estate
1322 Orr Terrace E
Milton, Ontario
Discover your ideal home in a perfect scenic neighbourhood. Elegant Detached Home 4 Bedrooms. Open Concept Family room with large windows and cozy Living Room also ideal for office . The main floor exudes an elegant Kitchen w/ Breakfast Bar, S/S appliances. Hardwood Floors Throughout the Main Floor. A side entrance door offers potential for for legal basement apartment. 2nd Floor Comes With 4 Gorgeously Size Bedrooms. The Primary bedroom offers a tranquil oasis with a 4pc En-suite & Large walk-in closet. 2nd Floor Laundry room with storage cupboard. Beautiful Front appeal w/large Porch. Conveniently close to Parks, shopping, restaurants, Hospital & esteemed Schools. Perfectly nestled in a sought-after neighborhood. (id:27910)
RE/MAX Realty Specialists Inc.
2112 - 1 Massey Square
Toronto, Ontario
THIS IS A BEAUTY CONDO TOTALLY RENOVATED by Designer & her Professional Contractors, MOST SOUGHT AFTER SOUTHWEST VIEWS with 17.9 x 5 Foot ENCLOSED BALCONY including NEW extended Flooring!!!, FRESHLY Painted, HIGH Baseboards, NEW Doors/Handles everywhere, ALL New Light Fixtures. COMPLEX: On SUBWAY LINE, Surrounded by Golf Course, PARKLANDS MILES of Bicycle TRAILS, 20 mins to Downtown/10 mins to Beach, MILLION $$$ RECREATION CENTRE, DOCTOR Offices, Pharmacy, Grocery Store, School/Daycare 24-HR Security Guards, Cameras, IN-House STAFF includes Electricians, Plumbers, Maintenance and Cleaning. Management On-Site throughout the Day. This Complex has many Projects on the go, Beautiful New Landscaping/Podium Deck/Elevator Cabs, and yet more to come, can't wait to see. This will only continue to add value to your property in future years. MANY NEW EMPTY NESTERS, FIRST TIME BUYERS are moving in. And those Parents wanting to size down to a Condo that has DECENT Square FOOTAGE!!! **** EXTRAS **** BRAND NEW: Fridge, Stove, Washer, Dryer, Range Hood, All Electrical Light Fixtures, Doors, Handles. NEW Porcelain Tiles in Kitchen, Foyer & Bathroom. (Parking/Lockers and BASIC Cable TV available thru Management Office). (id:27910)
Century 21 Parkland Ltd.
1036 Queen Street W
Toronto, Ontario
Welcome to a unique investment opportunity in the heart of Queen Street West, one of Toronto's most vibrant neighborhoods. This property combines a prime commercial space with two distinctive New York style loft apartments, offering a blend of urban charm and investment potential. Situated at 1036 & 1038 Queen St W, this property enjoys a coveted location on Queen Street West, known for its eclectic mix of boutiques, restaurants, and cultural hotspots. **** EXTRAS **** The property has been extensively renovated & upgraded, with the basement underpinned for added height. It features one exterior parking spot & a garage for one car. There are significant tax write-offs that can be available to Purchasers. (id:27910)
Royal LePage Real Estate Services Ltd.
207 Wellington Street
Port Colborne, Ontario
This 1.5 storey home offers a blend of modern comfort and timeless elegance, featuring a fully finished updated basement, an expansive lot backing onto the park, and an oversized double car garage. The main level features a spacious living, dining room, main floor bedroom, eat in kitchen with a dining nook completed with large updated windows, perfect for entertaining or unwinding after a long day. Retreat to the master bedroom located on the main floor, offering a peaceful sanctuary complete with an updated main floor bathroom and ample closet space. Upstairs, discover additional cozy bedrooms, each offering comfort and privacy for family members or guests. The real gem of this property lies in its finished basement, a versatile space that can be tailored to suit your lifestyle needs. Featuring a great home office, a cozy media room, laundry and work room, the possibilities are endless. The expansive lot, backing onto the park, offers a private sanctuary where you can enjoy a morning coffee, or simply basking in the beauty of nature. For the automotive enthusiast or the avid hobbyist, the oversized double car garage provides ample space for parking, storage, and tinkering to your heart's content. Nestled in a quiet and family-friendly neighbourhood, this home offers the perfect balance of tranquility and convenience. Explore nearby parks, schools, shopping, and dining options, all within easy reach. (id:27910)
Exp Realty
302 - 6 Toronto Street
Barrie, Ontario
Welcome to waterfront condo life at The Waterview's Key Largo suite (approx 1454 sq.ft.). This is a rare opportunity to own 1 of only 5 Key Largo models in this premiere waterfront condo community. Striking two storey, two bedroom + den condo overlooking Kempenfelt Bay on Lake Simcoe. Best view offered from both levels of this fully renovated, updated, upgraded suite with focus on functionality, high-end finishes and architectural design. Custom kitchen with two-toned solid wood cabinetry, quartz counter tops with waterfall edge, tiled backsplash, stainless steel appliances and little deluxe touches such as a pot lights, granite sink and pot filler tap. Pantry in a condo? Oh, yes! Formal dining room with sliding door walk out to open balcony with amazing views, open to the living room - perfect layout for entertaining! Stone faced floor to ceiling fireplace and 18' windows add an element of glamour. Look up - living room is open to above with an exquisite chandelier. 2nd level primary bedroom also with the sensational view features a fresh spa-like ensuite, feature wall, gold accents, walk in closet. Versatility of the upper level den is perfect for a home-based office. Convenience of 2nd bedroom for family / guests, and an upper level kitchenette and bar. Open concept and custom design throughout this suite provides plenty of functional living space (and storage). Enjoy the open balcony for sunrises with your morning coffee or you might find this to be the perfect peaceful place to wrap up each day overlooking the marina and boardwalk. Very well-appointed common areas are yours to enjoy, beginning with the welcoming lobby - indoor pool, hot tub, sauna, gym, change rooms, library, games room, indoor parking, lockers - and an exterior pond feature. This exquisite condo suite truly is a move in ready gem - move in, unpack and begin to enjoy the luxury, ease, convenience that waterfront condo life offers! Welcome Home **** EXTRAS **** Steps to the waterfront, marina and Simcoe County trails. Easy access to public transit, GO Train service, commuter routes - north to cottage country or south to the GTA. Minutes to key amenities Barrie has to offer (id:27910)
RE/MAX Hallmark Chay Realty Brokerage
886 Reytan Boulevard
Pickering, Ontario
Welcome to 886 Reytan! This home is located on a quiet, family friendly street nestled on a stunning west exposure lot surrounded by mature trees minutes to Lake Ontario and waterfront trails and parks! The moment you pull into the driveway, which can accommodate up to 8 cars, you'll feel at home. Spacious living room filled with natural light from the bay window, boasting a fireplace feature wall and hardwood flooring. Open-concept dining room with walkout to deck overlooks the updated kitchen that features a huge center island, ample counter space, and a custom pantry. This home offers four generously sized bedrooms, each with closets and hardwood flooring, and two full bathrooms with modern finishes. The finished basement with above-grade windows, pot lights and charming wood accents is the ideal space for entertaining. Additionally, there's a large utility room and crawl space for extra storage. The private backyard offers a perfect blend of sun and shade, making it the perfect space for everyone to enjoy! Located close to schools, parks, restaurants, transit, 401, Go Station, Pickering waterfront, and Pickering Town Centre, this is truly a perfect place to call home. Offers welcome anytime. **** EXTRAS **** Basement '17, kitchen reno '18, concrete porch '18, exterior update '20, interior doors '22, fixtures '22, pantry '22, shingles '23, driveway '23, fireplace feature wall'23. (id:27910)
RE/MAX Hallmark First Group Realty Ltd.
1706 - 161 Roehampton Avenue
Toronto, Ontario
Fully Furnished Apartment, New Modern 1+1 Den Condo Unit Around Younge/Eglinton Area. Modern Kitchen with All Built-In- High -End Appliances. Floor To Celling windows In the Unit with walk-out Balcony from living & Dinning Area. Subway, Stores, Restaurants, parks, High Rankled Schools.... Amazing Amenities In The Building As well---- Gym, Outdoor Infinity pool & Hot Tub. Rare To Find Fully Furnished 1 Bed/Den In Toronto : you Just Need Keys To Start your New Living. **** EXTRAS **** Amenities To Include : Fitness Room, Yoga, Outdoor pool, Party + Games Room, Bbq Area, Spa, 24 Hrs. Concierge & More ! Well Appointed Floor Plan (id:27910)
Homelife/miracle Realty Ltd
6 Toronto Street Unit# 302
Barrie, Ontario
Welcome to waterfront condo life at The Waterview's Key Largo suite (approx 1454 sq.ft.). This is a rare opportunity to own 1 of only 5 Key Largo models in this premiere waterfront condo community. Striking two storey, two bedroom + den condo overlooking Kempenfelt Bay on Lake Simcoe. Best view offered from both levels of this fully renovated, updated, upgraded suite with focus on functionality, high-end finishes and architectural design. Custom kitchen with two-toned solid wood cabinetry, quartz counter tops with waterfall edge, tiled backsplash, stainless steel appliances and little deluxe touches such as a pot lights, granite sink and pot filler tap. Pantry in a condo? Oh, yes! Formal dining room with sliding door walk out to open balcony with amazing views, open to the living room - perfect layout for entertaining! Stone faced floor to ceiling fireplace and 18' windows add an element of glamour. Look up - living room is open to above with an exquisite chandelier. 2nd level primary bedroom also with the sensational view features a fresh spa-like ensuite, feature wall, gold accents, walk in closet. Versatility of the upper level den is perfect for a home-based office. Convenience of 2nd bedroom for family / guests, and an upper level kitchenette and bar. Open concept and custom design throughout this suite provides plenty of functional living space (and storage). Enjoy the open balcony for sunrises with your morning coffee or you might find this to be the perfect peaceful place to wrap up each day overlooking the marina and boardwalk. Very well-appointed common areas are yours to enjoy, beginning with the welcoming lobby - indoor pool, hot tub, sauna, gym, change rooms, library, games room, indoor parking, lockers - and an exterior pond feature. This exquisite condo suite truly is a move in ready gem - move in, unpack and begin to enjoy the luxury, ease, convenience that waterfront condo life offers! Welcome Home (id:27910)
RE/MAX Hallmark Chay Realty Brokerage
29 St. George Street
Brantford, Ontario
Incredible investment opportunity. Three unit building comprising of a convenient store, bachelor apartment and 2 bedroom unit. Plenty of parking on the road and 4 parking spaces at the rear of the building. This property is a handy person special and leaves plenty of opportunity to maximize one's value and make it an ideal real estate gem. The two residential units are vacant. Business is not included in the price. (id:27910)
Royal LePage Brant Realty
92 Pleasant Ridge Road
Brantford, Ontario
Welcome home to 92 Pleasant Ridge Road, with multi generational living at it's finest. This custom home was built with an in-law suite and a studio apartment for family members. The home is situated on a 2.66 acre that sits on the Ridge & ends at the Brantford Walking Trail. Carpet free throughout this home features over 7,000 sq ft. finished, complete with a one bedroom studio apartment & an in-law suite, both with their own private entrances. The main floor features an office/den with 100 year old stain glass window, large great room with 18' ceilings and gas fireplace, formal step down dining room, chef inspired kitchen with top-of-the-line appliances. The large breakfast nook features terrace door to composite deck which overlooks a backyard oasis with rolling hills, professional landscaped gardens & salt water pool. The primary bedroom has walk-in closet & a double closet, terrace door leading to deck & spa like ensuite complete with jet tub, double sink with marble countertops and floors. A 2 pc powder room and laundry room completes this level. The upper level boasts 2 large bedrooms & 4 pc washroom. The upper level is also where you will find a studio apartment with a separate entrance from the garage, featuring a bedroom, 4 pc washroom & open concept great room and kitchen. Lower level has in floor heating, a rec room with terrace doors leading to a stamp concrete patio, games room, bedroom & 4pc washroom. The lower level also hosts an in-law suite with a private entrance. The in-law suit features a bedroom with walk-in closet, open concept kitchen and great room with terrace door to a stamp concrete patio, 4 pc washroom & laundry. The oversize 23'X48' 2 car garage with in floor heating has 100 amp service and a separate area perfect for a shop. The exterior of this home features beautiful grounds that have been professionally landscaped, a 20'X40' salt water inground pool - Mountain Lake Design, 6' at deep end & Koi Pond. (id:27910)
RE/MAX Twin City Realty Inc.
92 Pleasant Ridge Road
Brantford, Ontario
Welcome to 92 Pleasant Ridge with multi generational living at its finest. This custom home was built with an in-law suite and a studio apartment for family members. This home is situated on a 2.66 acre that sits on the Ridge and ends at the Brantford Walking Trail. Carpet free throughout, this home features over 7,000 sq ft. finished, complete with a one bedroom studio apartment and an in-law suite, both with their own private entrances. The main floor features an office/den with 100 year old stain glass window, large great room with 18' ceilings and gas fireplace, formal step down dining room, chef inspired kitchen with top-of-the-line appliances and large breakfast nook that features terrace door to composite deck which overlooks a backyard oasis with rolling hills, professional landscaped gardens & salt water pool. The primary bedroom has walk-in closet plus a double closet, terrace door leading to deck & spa like ensuite complete with jet tub, double sink with marble countertops and floors. A 2pc powder room and laundry room completes this level. The upper level has 2 large bedrooms & 4pc washroom. The upper level is also where you will find a studio apartment with a separate entrance from the garage, featuring a bedroom, 4pc washroom & open concept great room and kitchen. Lower level has in floor heating and boasts a rec room with terrace doors leading to a stamp concrete patio, games room, bedroom & 4 pc washroom. The lower level also hosts an in-law suite with a private entrance. The in-law suite features a bedroom with walk-in closet, open concept kitchen and great room with terrace door to a stamp concrete patio, 4pc washroom & laundry. The oversize 23'x48' 2 car garage with in floor heating has 100 amp service and a separate area perfect for a shop. Beautiful grounds that have been professionally landscape, 20'x'40' salt water inground pool-Mountain Lake Design, 6' at deep end & Koi Pond. There is a 3000 gallon cistern for the avid gardeners. (id:27910)
RE/MAX Twin City Realty Inc.
620 Colborne Street W Unit# 16
Brantford, Ontario
Welcome to this beautiful and spacious 4-bedroom, 2.5-bathroom model home situated in West Brantford Sienna Woods Liv community placing you close to downtown, Laurier University, Conestoga College, and many other amenities. The Sienna Woods development backs onto the Trans Canada Trail and you are only minutes from the banks of the Grand River. If you enjoy the outdoors, this is the perfect location for you. Brantford is a family friendly city hosting many athletic events, tournaments, and activities for the family to enjoy. This 1547 square foot three-level home provides plenty of space for a family to enjoy. The main floor boasts 9-foot ceilings providing the unit with a feeling of spaciousness in the open concept living room and kitchen areas. Other features include: two stage asphalt paved driveway, precast concrete steps, an interior with great mindfulness to the interior of the home. Join this growing community and enjoy all the amenities that come with it. (id:27910)
Pay It Forward Realty
1035 Lakeshore Road
Selkirk, Ontario
Escape to your perfect lakeside retreat with this delightful 2-bedroom, 1-bathroom cottage located just a short stroll from the serene shores of Lake Erie. Nestled in the heart of beautiful Haldimand County, this cozy cottage offers an idyllic setting for relaxation and outdoor enjoyment. Only minutes away from Lake Erie, offering easy access to beaches, boating, and fishing. Move-in ready with all furnishings provided, allowing you to settle in and start enjoying the lake life immediately. Cozy and inviting with comfortable living spaces and modern amenities. Relax on the porch or explore the natural beauty of the surrounding area. Whether you're looking for a seasonal getaway or a temporary home, this cottage on leased land is the perfect place to unwind and enjoy the tranquility of lakeside living. Don't miss out on this fantastic opportunity! (id:27910)
Peak Realty Ltd.
10 Hart Street
Brantford, Ontario
Discover a phenomenal opportunity with this Triplex investment property. Ideally located near universities. Whether you're an astute investor seeking a lucrative venture or a first-time homeowner looking to make a smart move, this property offers the best of both worlds. The lower apartment boasts over 1100 square feet of spacious living, featuring 2+ bedrooms, a cozy living room, dining area, a well-appointed 4-piece bathroom, kitchen with backyard access, and basement space for added convenience. Ascend to the second floor, where an equally expansive 1100+ square feet awaits, comprising 2 bedrooms, a 4-piece bathroom, a comfortable living room, dining area, kitchen, and a newer balcony perfect for hosting gatherings or relaxing outdoors. But wait, there's more! The property also includes a charming 700+ square feet 1-bedroom unit on the third floor, currently vacant and brimming with potential for your customization and use. Don't miss out on this outstanding opportunity to invest in a property that offers versatility, space, and the potential for a rewarding return. (id:27910)
Century 21 Heritage House Ltd
12 Stymie Boulevard
Brantford, Ontario
Located in one of Brantfords finest locations, this luxury farmhouse one of a kind home boasts every feature you've been looking for with its extensive renovations and addition. Main floor primary bedroom with tasteful ensuite, four bedrooms on the upper level with two full baths (One ensuite). Custom kitchen with quartz counters and walk-in pantry and entertaining sized island. Grand family room with fireplace and 10' beamed ceilings overlooking sunroom with stamped concrete floors and two sided fireplace to outdoor entertaining area. A covered patio with refreshment bar overlooks a sparkling inground pool and She Shed/Bunkie ideal for private work space. Located near the Grand River walking trails and Brantford Golf and Country Club, this is a home that is admired by many and now for sale. (id:27910)
Coldwell Banker Homefront Realty
251 Harley Road
Harley, Ontario
Picturesque 100 acre hobby farm, fronting on three paved country roads, mins from Hwy 403 access in Southwestern Brant County. Have you ever dreamt of homesteading or having space to raise your own cattle or house your very own horses, while still having tons of room for the kids and dogs to run and ride? This is the property to do just that. Welcome to 251 Harley Road, Harley. Featuring approx. 30 workable sandy-loam acres used the past five years for market gardening and currently in watermelons, the remainder of the acreage in bush and yard area with a beautiful stream meandering through. This is a very peaceful, private and picturesque property. The spacious 4 bedroom, 2 full bath sidesplit has been recently updated with new flooring, bathroom, trim, paint etc., and offers a full, unfinished basement and an attached double car garage with inside entry. So much potential and opportunity that awaits. Imagine the family memories that can be made at a property such as this. Book your private viewing today. Annual property taxes: $5,617. (id:27910)
RE/MAX Twin City Realty Inc
251 Harley Road
Harley, Ontario
Picturesque 100 acre hobby farm, fronting on three paved country roads, mins from Hwy 403 access in Southwestern Brant County. Have you ever dreamt of homesteading or having space to raise your own cattle or house your very own horses, while still having tons of room for the kids and dogs to run and ride? This is the property to do just that. Welcome to 251 Harley Road, Harley. Featuring approx. 30 workable sandy-loam acres used the past five years for market gardening and currently in watermelons, the remainder of the acreage in bush and yard area with a beautiful stream meandering through. This is a very peaceful, private and picturesque property. The spacious 4 bedroom, 2 full bath sidesplit has been recently updated with new flooring, bathroom, trim, paint etc., and offers a full, unfinished basement and an attached double car garage with inside entry. So much potential and opportunity that awaits. Imagine the family memories that can be made at a property such as this. Book your private viewing today. Annual property taxes: $5,617 (id:27910)
RE/MAX Twin City Realty Inc
2 Factory Alley
Waterford, Ontario
Dreaming of Muskoka living but wish it wasn't so far? Well, Your dreams have come true. Welcome to one of the rarest opportunities available today, Waterfront in Waterford.. Welcome HOME to 2 Factory Alley. Waterford is home to many attractions that bring people from all over Ontario to this tranquil little town, from Pumpkinfest, Lavender fields and endless trails to the most famous, Waterford Ponds. The Waterford ponds got their name many years ago and have spread across the areas, drawing people from all over to come and see the absolute picturesque scenery and breathtaking sunsets. Shadow Lake is the most famous of the ponds, and this property enjoys over 120 feet of waterfront views. As you pull up, it's hard to ignore just how serene it really is. This property was transformed into nothing short of a masterpiece and it's not afraid to brag about it. You will immediately notice the completely finished stucco exterior, complemented with brand new black windows to perfectly compliment the flawless modern design. Open the door and prepare to be stunned with how simply and truly unbelievable every inch of this home is. A vaulted pocket ceiling filled with custom lighting that can dance to any mood you're in, Quartzite stone covering not only the entire kitchen, but also surrounding the dramatic entertainment wall with 10 foot electric fireplace and built in TV. Impeccable luxury vinyl floors and not 1, but 2 patio doors to give you a floorplan ideal for hosting large or intimate gatherings year round and showcasing over 30 feet of almost unobstructed lake views. Boasting 5 bedrooms, a primary that has an en-suite and patio doors, you will be waking up to the sunrise over the water everyday. 3 full bathrooms, one with a steam room for relaxing after a long day and a fully finished basement with a walk out to the patio and your private dock. If you want to live life on the water, this is YOUR chance to chase your DREAMS. Welcome HOME. **OFFERS REVIEWED ON JUNE 11TH** (id:27910)
RE/MAX Twin City Realty Inc.
110 Queen Street E
St. Williams, Ontario
The perfect residential lot to build your home or investment property. The Hamlet Residential zoning allows for several Home occupations that fit within that zoning. This flat building lot is .37 of an acre and offers 78 Feet of frontage and a depth of 208 Feet. Located in the heart of St. Williams, minutes to the beach, marinas, wineries, camping, and so much more. Short drive to Turkey Point, and Port Rowan and within 25 minutes to Long Point, Simcoe and Port Dover. Don't miss this opportunity! ***The current home on the property is being removed by the Seller at the Seller's own expense.*** (id:27910)
Century 21 Heritage House Ltd
175-177 Townline Street
St. Williams, Ontario
Fantastic spot for your New home or Business, this lot can accommodate both. This flat building lot is .41 of an acre. Offering 88 Feet of Frontage and 198 Feet in depth. Right in the heart of St. Williams, beside the post office. This lot is zoned Hamlet Commercial which offers a multitude of different uses. Minutes to the beach, marinas, wineries, camping, and so much more. Short drive to Turkey Point, and Port Rowan and within 25 minutes to Long Point, Simcoe and Port Dover. Don't miss this opportunity! (id:27910)
Century 21 Heritage House Ltd
1926 Lake Shore Boulevard W Unit# 3709e
Toronto, Ontario
SOUTH West Corner Suite. Brand New 977 sqft, 2 Bedroom+Den, 2 Baths LW Plan. With Kitchen Island. Clear SOUTH LakeView at Mirabella EAST Tower. Architecturally Stunning & Meticulous Built Quality by Award Winning Builder. Epic Views SOUTH to Lake Ontario & the Panoramic SE & SW. Enjoy completely Unobstructed Forever South Lake Front Beauty on your Private LOGGIA. LuxuryUpgrades by Builder & Extras throughout. 10,000 sq.ft. of Indoor Amenities Exclusive to each tower, +18,000 sq.ft. of shared Landscaped Outdoor Areas +BBQ’s & Dining/Lounge. Sought after HIGH PARK/SWANSEA Neighborhood. Mins to, Roncesvalles, BloorWestVillage, HighPark, TTC & all Hiways, 15min to Airport. Miles of Walking/Biking on MartinGoodmanTrail & The Beach are at your front door! WorldClass “Central Park” Style Towers, IndoorPool (LakeView),Saunas, Expansive PartyRm w/CateringKitchen, Gym (ParkView) Library,YogaStudio, Children’s PlayArea, 2 GuestSuites per tower, 24- hr Concierge.Suite is Staged. Other is Loggia/Terrace. (id:27910)
Sutton Group Quantum Realty Inc.











