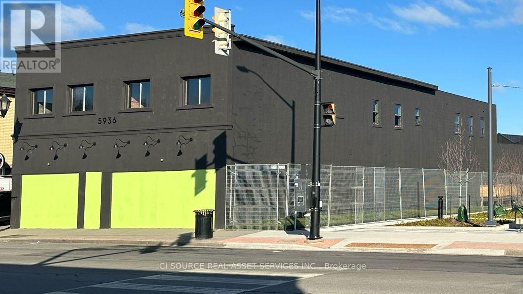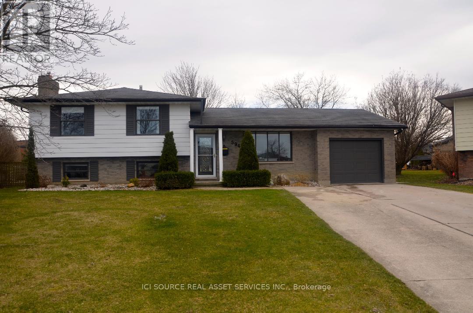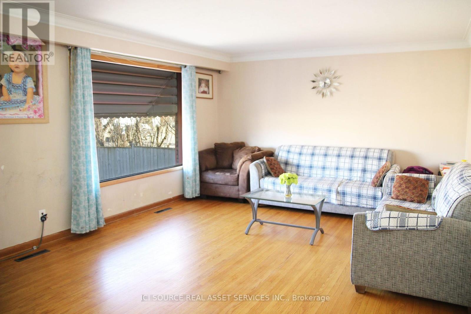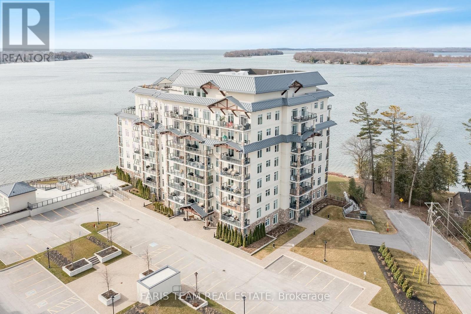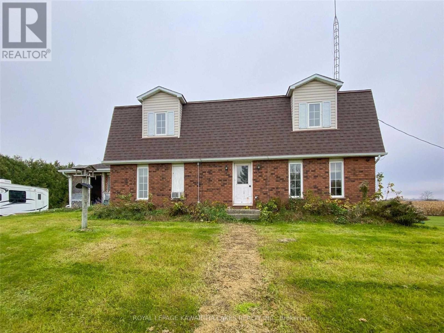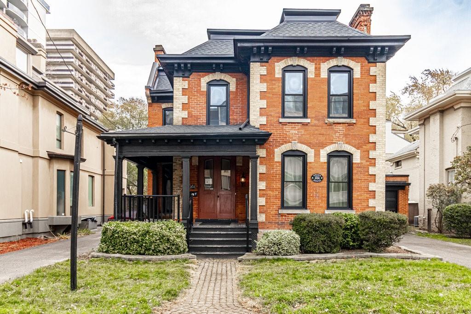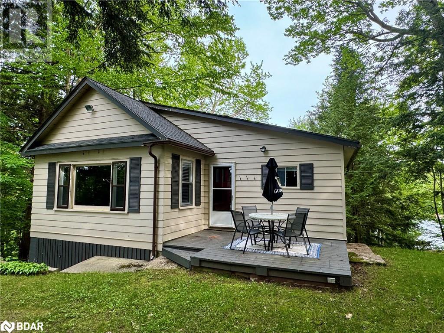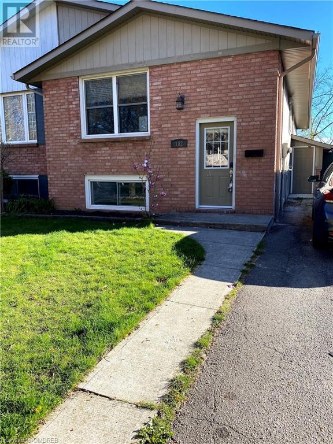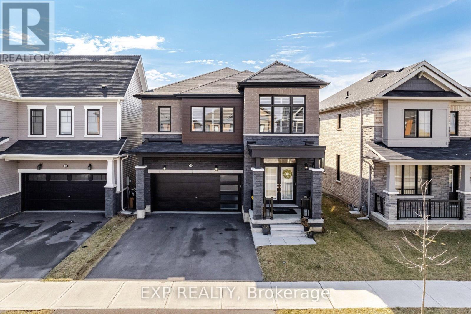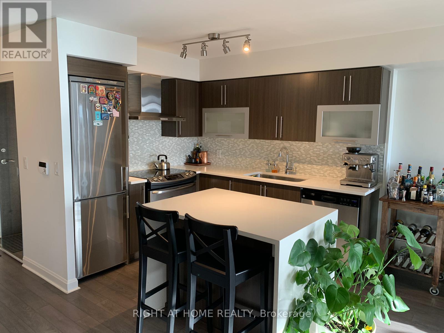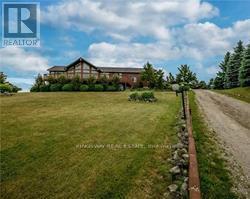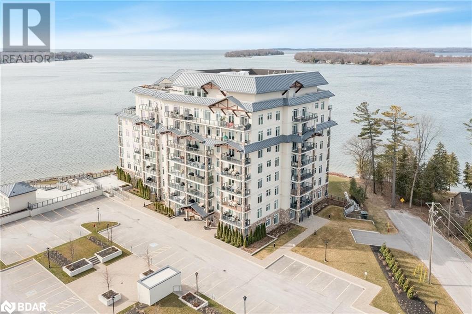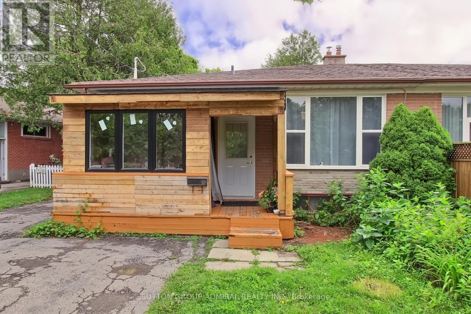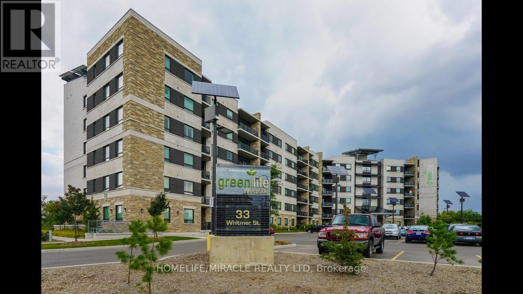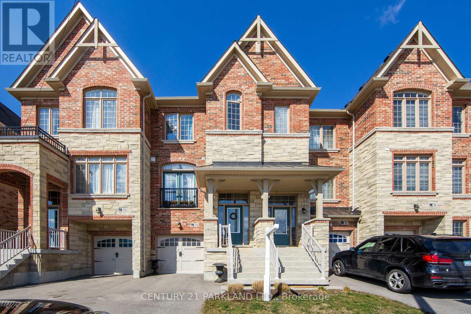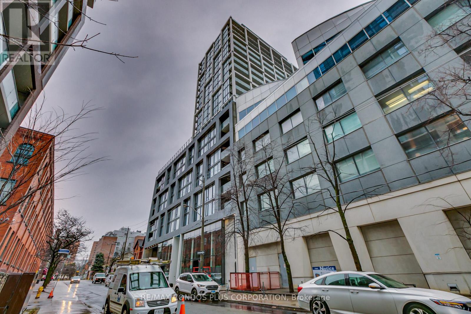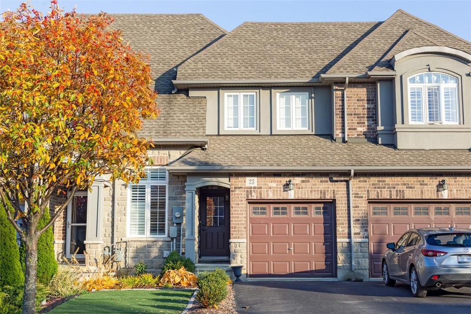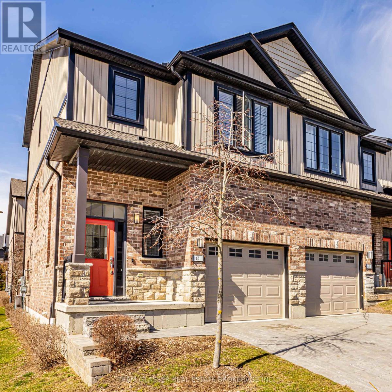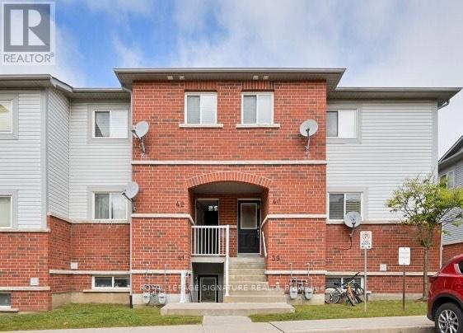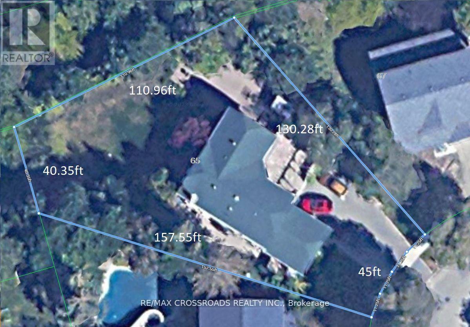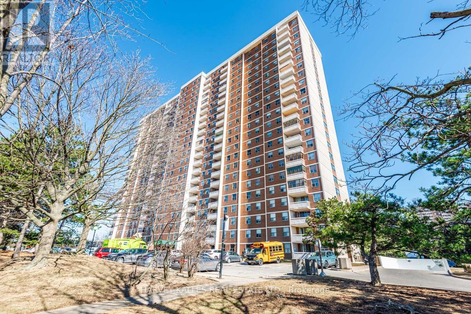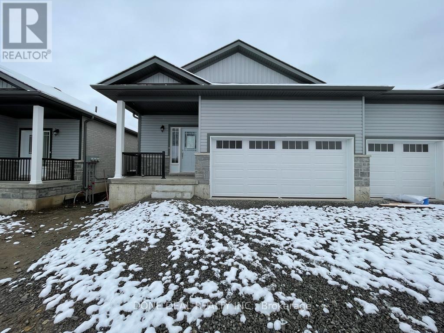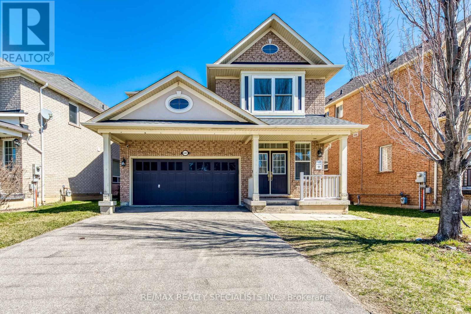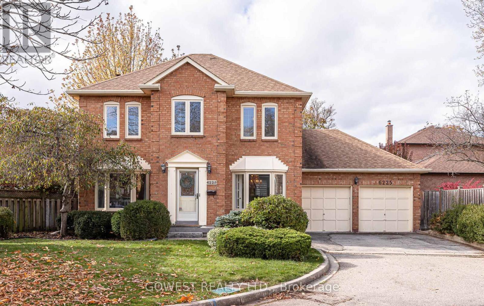5936 Main St E
Niagara Falls, Ontario
Lease *Proposal Based*. *PROPERTY LOCATION HIGHLIGHTS* Unique Canvas Awaits Your Vision: Discover Opportunity within this Ware House Type PropertyA Blank Canvas Spanning 13,240 ft2 of Open, Vacant Interior Space with Many 11+- Ceilings Heights. Zoned General Commercial: Craft Brewery, Condo/Apartment/Air B&Bs, Combo( Bistro/Market/Florist), Office/Legal/Architectural Offices, Artistic Haven. Vibrant and Energized: The Surrounding Area, Attracting Tourists, Entrepreneurs, and History Enthusiasts. Epicenter of Emerging Activity. Convenient Proximity: Stroll to Adventure: Within Walking Distance, Tourism Cores, Casino, Convention, Hotels, Museums, and the Falls. Educational Hub: Seamlessly Connects Niagara College/Brock University. Anchored Adjacency: Beside Brand-New Niagara Cultural Center & Market Place. Creativity, Commerce, and Community Converge. Opportunity Waiting to Be Transformed into Something Extraordinary! **** EXTRAS **** 8' Construction Fence Included in Lease. *For Additional Property Details Click The Brochure Icon Below* (id:27910)
Ici Source Real Asset Services Inc.
594 Mcgregor Pl
Warwick, Ontario
Unpack and relax! This spacious single family home, located on a quiet cul-de-sac, is move in ready! Situated on a beautiful, fully fenced, extra large lot, with trees and shrubs to provide natural views from the large windows of the master and main living room. Enjoy the beautiful yard on your new large deck with natural gas BBQ hook up. This property is located close to the 402 (25 minute commute into Sarnia, 35minute commute into London). Boasting 3 bedrooms and 2.5 bathrooms, this home offers an updated kitchen with an extra large island finished with quartz counter-tops. Functionality is met with the attached heated garage and main floor laundry. Enjoy warm nights in the finished basement around the stone gas fireplace. It is located close to the school, grocery store, Tim Horton's, dog park, brand new community Centre, and YMCA. Additional features include: owned hot water heater, property tax $2,302 (yr 2023). **** EXTRAS **** - hot/cold water hook up in garage- natural gas heated garage- fully finished basement *For Additional Property Details Click The Brochure Icon Below* (id:27910)
Ici Source Real Asset Services Inc.
759 Grey Cres
Thunder Bay, Ontario
Charming 3+3 bedroom home in Fort William near Arthur Street. Warm living room with hardwood flooring. Kitchen features sleek marble tiles, wood cabinets and stainless steel exhaust fan. Three cozy bedrooms with ample closet storage. Full 4-piece bathroom on main floor. Fully finished basement with three bedrooms, full kitchen, living area, and bathroom. Separate entrance offers rental income potential. Lovely backyard with spacious deck and pergola-style roof. Storage shed with electricity and one-car garage. Large paved driveway and parking space along back laneway. Ideal for investors or growing families, offering convenience and flexibility. **** EXTRAS **** Hardwood flooring, Covered deck in backyard, 1 Car garage, Fully finished basement which can beconverted into an apartment for rental income. Total 6 bedrooms.*For Additional Property Details Click The Brochure Icon Below* (id:27910)
Ici Source Real Asset Services Inc.
#103 -90 Orchard Point Rd
Orillia, Ontario
Top 5 Reasons You Will Love This Condo: 1) Immaculately presented ground-level condo hosting two bedrooms, a den, two full bathrooms, and numerous luxurious upgrades throughout the property, providing high-end luxurious living in a well-maintained building located on Lake Simcoe 2) Open-concept living room with a built-in fireplace and a lovely kitchen featuring a quartz island and tall kitchen cabinets with plenty of storage and an additional entrance from the outdoor parking via the private patio 3) Two very well-portioned bedrooms, including a primary bedroom with elegant illuminated crown moulding and wide plank flooring, a walk-thru closet leading to a luxurious ensuite with a frameless glass shower and a quartz-topped dual sink vanity 4) The additional bedroom and den offer flexible living space to work at home or provide privacy for guests 5) The condo comes complete with two parking spaces with additional inside secure storage while the building offers numerous facilities from a swimming pool, a sauna, and a water view gymnasium to a private reading library and guest suites or rooftop entertaining area and private function room overlooking the narrows. Age 6. Visit our website for more detailed information. (id:27910)
Faris Team Real Estate
S735 Concession 9 Rd
Brock, Ontario
225 Acre Cash Crop Farm. Approx. 120 Prime Workable Acres. Balance Bush and EP. Outbuildings and Barns are ""as is condition"". 2-storey Custom-Built Home (1989) by Royal Homes in good condition. Featuring 2 kitchens, 2 staircases to 2nd floor, full basement with bathroom, large wooden deck, large front & rear lawns. 2 road frontages on concession 9 and concession 10. Home is currently Tenanted - all showings require a minimum of 24 hours notice. (id:27910)
Royal LePage Kawartha Lakes Realty Inc.
203 Macnab Street S
Hamilton, Ontario
2 storey all brick historic property (not designated) in the Durand neighbourhood. Built 1877 for the Hamilton Real Estate Assoc. Used previously as lawyers office, tech company, and other commercial uses. Mixed property allowing residential and commercial/retail uses. Updated while maintaining historic features eg. 9ft-10ft ceiling heights, crown moldings, oversized baseboards, curved wood banister and railings, decorative fireplace surrounds. Updated electrical, some newer windows. Detached all brick single garage. Ample parking on front driveway and at rear of property as well as street parking. Close to hospitals, shopping, dining, entertainment, public transit, and minutes from GO transit, QEW, and LINC. (id:27910)
Royal LePage State Realty
1117 Bert Sims Road Unit# 5
Muskoka Lakes, Ontario
Skeleton Lake getaway! Come see why Skeleton Lake is renowned for its crystal clear waters and easy access from S. Ontario. Situated on both shores of this wooded peninsula, this property offers privacy both from the cottage and the dock, and spectacular sunset views of the undeveloped shores across the bay. The charming 3-season hilltop cottage offers a traditional cottage experience with the benefit of modern facilities, and fantastic open living space to relax, both inside and outside. Septic installed in 2008, bathroom completely renovated, new storage shed, shingles and water heater from 2020. Very spacious primary bedroom, bunk beds in second bedroom, and pull-down Murphy bed for additional guests. Outside there is extensive stonework, done by Bert Sims himself, fire pit, and gradual stairs through the trees to the dock. Ownership includes both sides of the peninsula, and parking on either side as well. Here is your opportunity to own a quintessential Muskoka cottage on coveted Skeleton Lake! (id:27910)
Sotheby's International Realty Canada Brokerage
102 Elma Street
St. Catharines, Ontario
Nestled in the highly desirable North End of St. Catharines, this fully renovated legal duplex presents a lucrative investment opportunity. Boasting two fully rented units, this property offers a steady income stream for investors. Each unit features its own separate entrance and laundry facilities, ensuring tenants' privacy and convenience. The basement unit has undergone extensive renovations, showcasing quartz countertops, stainless steel appliances, and luxury vinyl flooring throughout. Situated in a quiet and family-friendly neighborhood, this property is conveniently located near schools, parks, and shopping centers, with easy access to the highway for effortless commuting. Don't miss out on this amazing opportunity! Contact your Real Estate Agent today to schedule a viewing and secure this prime investment property in the heart of St. Catharines's North End. (id:27910)
Rock Star Real Estate Inc.
80 David St
Haldimand, Ontario
Stunning new home crafted by Empire Communities in the growing community of Hagersville. Offering 4 bedrooms plus a loft, 3.5 bathrooms, and 2635 sqft of living space. Enjoy the walk-out basement leading to a spacious backyard. The main floor features an open-concept design with hardwood flooring throughout, a gourmet kitchen with a large island and breakfast area with a sliding door to the deck. Luxurious stainless steel appliances, including a french door refrigerator, over the stove microwave, and a dual fuel stove. Natural light floods the space through California shutters, accentuating the 9 ft ceilings. Main floor laundry, a 2pc powder room, and garage access add convenience. Upstairs, discover a large loft/media area and bedrooms with ensuite bathrooms. The primary bedroom boasts a 4-piece ensuite. Unfinished Full walk-out basement. 200 AMP service. Close to hospital, schools, and parks. Don't miss out on this opportunity in a great neighborhood! (id:27910)
Exp Realty
#806 -1 Michael Power Pl
Toronto, Ontario
Welcome home to this beautiful, bright & spacious open concept 1 bedroom + Den Suite with Parking & Locker at the luxurious Vivid Condos by Pemberton! Enjoy entertaining in a modern style kitchen with upgraded finishes including an oversized quartz island, stainless steel appliances, smooth ceilings and laminate flooring throughout. This suite includes a walkout balcony with South East views of the city, and a convenient ensuite laundry with washer and Dryer. Enjoy many building amenities including: Exercise room, movie theatre, games room, sauna, indoor pool, party room with kitchen & an outdoor terrace with BBQ + 24 hour concierge / security. Islington Subway station is located within a short walking distance. Easy access to Go Train, Pearson Airport, 427 & QEW, parks, restaurants, schools, playgrounds & shopping. Well managed building with plenty of visitor parking. Parking Space + Large storage locker included. Must See! Wont Last! **** EXTRAS **** Stainless Steel Appliances; Fridge, Stove, Dishwasher, Microwave, Hood Fan. All Electrical Light Fixtures, Washer & Dryer, 1 Parking Space & 1 Storage Locker Included. (id:27910)
Right At Home Realty
#bsmt -30 Mountainview Rd
Mulmur, Ontario
Nice, clean and spacious Walk out 1 bed 1 bathroom basement apartment in scenic location of Mulmuris available for rent. Spacious kitchen and large and bright living room. Nearest intersection 15th side rd and Airport Road, Mulmur. 20 Minutes from Alliston, 15 Minutes fromEverette, 20 minutes from Shelburne, 30 minutes from Orangeville. 55 Minutes from Brampton.Furniture shown in the pictures is removed already. Preferablly a maximum of 1 persons at a monthly rent of $1700 with utilities (Hydro, Gas, Water and internet) included. Available Immediately. **** EXTRAS **** Laundry, Fridge, Electric Stove, Over the hood exhaust (id:27910)
Kingsway Real Estate
90 Orchard Point Road Unit# 103
Orillia, Ontario
Top 5 Reasons You Will Love This Condo: 1) Immaculately presented ground-level condo hosting two bedrooms, a den, two full bathrooms, and numerous luxurious upgrades throughout the property, providing high-end luxurious living in a well-maintained building located on Lake Simcoe 2) Open-concept living room with a built-in fireplace and a lovely kitchen featuring a quartz island and tall kitchen cabinets with plenty of storage and an additional entrance from the outdoor parking via the private patio 3) Two very well-portioned bedrooms, including a primary bedroom with elegant illuminated crown moulding and wide plank flooring, a walk-thru closet leading to a luxurious ensuite with a frameless glass shower and a quartz-topped dual sink vanity 4) The additional bedroom and den offer flexible living space to work at home or provide privacy for guests 5) The condo comes complete with two parking spaces with additional inside secure storage while the building offers numerous facilities from a swimming pool, a sauna, and a water view gymnasium to a private reading library and guest suites or rooftop entertaining area and private function room overlooking the narrows. Age 6. Visit our website for more detailed information. (id:27910)
Faris Team Real Estate Brokerage
211 Axminster Dr
Richmond Hill, Ontario
Gorgeous , Completely Renovated 3+2 Bedrooms, 2 Kitchens Semi-Detached Located On A Quiet Street In Richmond Hill. Professionally Finished Basement Apartment With Separate Entrance. Huge Driveway (6 Cars) Brand New Kitchens, Brand New Floor Throughout. Enjoy Your Family Friendly Private Backyard. New Paint Deck To Sit Back And Relax. Close To Top Schools, Shopping Centre. No Frills, Food Basics, Walmart, Costco, Go Train & Park (id:27910)
Sutton Group-Admiral Realty Inc.
#308 -33 Whitmer St
Milton, Ontario
Stunning 1+1 bedroom in eco-friendly Greenlife Condo with thermal heating and cooling for lower utility costs! Bright & spacious. Open concept kitchen w/ Stainless Steel Appliances & Granite Countertop. Laminate flooring throughout the living room, bedroom and den with walkout to private balcony. Close to all amenities, parks, shopping, hospital and transit. (id:27910)
Homelife/miracle Realty Ltd
178 Farooq Blvd
Vaughan, Ontario
Centrally Located in the Heart of Woodbridge! Primont ""Bellini C Model"" Luxury Freehold - 1903 Sq. Ft. - Renaissance Town. Great Layout, Open-Concept & Bright. 3+1 Beds w/3 Baths & Walk-Out to Backyard. Many Premium Features & Upgraded Finishes: Elegant Architectural Upgraded Exterior Featuring Distinctive Brick & Stone, Granite Kitchen Countertops, Hardwood Floors, Stainless Steel Appliances, Iron Stair Pickets. **** EXTRAS **** Fridge, Stove, Dishwasher, Washer, Dryer, Central Air, GB&E, All ELFs, All Window Treatments & Walk-Out Basement. (id:27910)
Century 21 Parkland Ltd.
#1102 -55 Ontario St
Toronto, Ontario
East 55 Condos! Bright and spacious 1-bed featuring unobstructed North views, functional open concept layout, 9' exposed concrete ceilings, exposed concrete feature wall, floor-to-ceiling windows, hardwood floors throughout, & huge 118 sf balcony with BBQ gas line. Modern kitchen with euro-style cabinets, SS appliances, quartz counters, gas cooking, & undermount sink. Large primary bedroom with lots of windows & massive walk-in closet. Steps from outstanding restaurants, cafes, public transit & more on King St. E & Front St. **** EXTRAS **** Building Amenities: large rooftop terrace, outdoor pool, gym, party room, visitor parking, & 24-hr concierge. (id:27910)
RE/MAX Condos Plus Corporation
23 Medici Lane
Hamilton, Ontario
Welcome to Your Dream Home! Nestled in a serene location, this stunning property offers not just a house, but a lifestyle. With an expansive, deep lot and the tranquility of no neighbors behind. Recently Added Interlocking Stone in the backyard • Upstairs Laundry! Say goodbye to the hassle of carrying laundry baskets up and down the stairs. • Sunlit Kitchen with Stainless Steel Appliances: Cook and entertain in a spacious kitchen that features modern stainless steel appliances, ample storage, and an abundance of natural sunlight. A perfect gathering spot for friends and family. • Basement with Potential: Imagine the possibilities with a basement that offers great ceiling height, providing a blank canvas for your creative vision—be it a home theater, gym, or an additional family room. Why You'll Love It Here: • Privacy and Peace: With no neighbors behind, your backyard becomes a private oasis, perfect for relaxing, gardening, or hosting memorable gatherings. • Location: Situated in a friendly community with easy access to amenities, parks, and schools, this home combines the best of peaceful living with convenience. • This home is ready for you to start your next chapter without the wait. Don't let this opportunity pass you by! Whether you're enjoying a quiet morning in your sunlit kitchen or entertaining guests in your private backyard, this home offers a unique blend of comfort, convenience, and luxury. Step into the life you've always dreamed of! (id:27910)
RE/MAX Escarpment Golfi Realty Inc.
#66 -2235 Blackwater Rd
London, Ontario
Welcome to 66-2235 Blackwater Rd! This beautiful multi-level split, corner unit townhouse with walk-out basement and fees will not disappoint. Located in a great neighborhood in North London close to lots of amenities including the Stoneycreek Community Center, YMCA, Library, Masonville Mall, Local shopping Plaza, & University Hospital. The layout of this home offers privacy and space for all! The main level offers access to the garage and a powder room. On the upper level you'll find a generously sized open concept kitchen, living room and dining room with walk-out to the private balcony overlooking the complex. The second floor features the master bedroom with a large walk-in closet and a 5-piece ensuite with ceramic floors, double sinks, soaking tub in tub and walk-in shower. The third floor offers two additional good sized bedrooms and a 4-piece bathroom. The lower level showcases a large family room, another 4-piece bathroom, laundry room and a walk-out basement to the covered deck (this is an upgrade that not all units have). Last but not least, the basement hosts the utility room and ample storage space. This condo offers plenty of visitor parking spots. Book your private showing! (id:27910)
Team Glasser Real Estate Brokerage Inc.
#39 -239 Ferndale Dr S
Barrie, Ontario
Excellently Located 3 Bedroom Condo Townhouse. This End-Unit Has An Open-Concept Layout With An Eat-In Kitchen, Large Living Room With Sliding Glass Doors That Walks Out To The Patio, Three Sizeable Bedrooms With Newer Carpet, 2 Parking Spots And A Large Locker. Located In The Family-Friendly Ardagh Neighbourhood Within Close Proximity To Hwy 400, Local Schools, Major Grocery Stores, Shops, Parks & Dining, (id:27910)
Royal LePage Signature Realty
65 Ames Circ
Toronto, Ontario
Affluent York Mills & Bayview area. Welcome to 65 Ames Cir, over 13,000 sf of land,an exceptional sun-filled residence that boasts five bedrooms and a custom design front & back yard with striking curb appeal. The layout is uniquely superb, featuring a dream kitchen, complete with elegant granite countertops and a cozy breakfast area. The home has undergone meticulous updates. On the main floor, you'll find open concept kitchen & dining room, practical laundry facilities with glass door and walk-out to yard. Additionally, there is an enormous home office space that can easily serve as a sixth bedroom for guests, parents & in-laws.The generously wide hallway adds more natural lights to this home. The spacious master bedroom serves as a true sanctuary, boasting a luxurious, custom-designed large wall closets & walk-in closet and a fully upgraded ensuite. All bedrooms are with well-distributed space for furniture, allowing for comfortable circulation and ease of use.Descend to the stunning basement, where you will discover a large media room, and even a nanny room all thoughtfully designed for comfort and functionality.Step outside to the large fenced private backyard, complete with a stone terrace and professionally landscaped surroundings. In the backyard, youll find an interlocked badminton court and a basketball net for some friendly competition. The perennial garden is a sight to behold, with its stunning array of flowers. Car enthusiasts will appreciate the perfectly designed two-car garage, which offers ample storage space.In summary, this property is a must-see for those who appreciate unique design and comfortable living. whether you want to create your own single-family, a multi-generational living arrangement, or a long-term investment, this property offers every possibility. Its a true gem in Torontos coveted neighborhood of Banbury/York Mills!"" **** EXTRAS **** Excellent School Area-Denlow PS, Harrison PS, Windfield MS, York MIlls CI,Toronto French School,Crescent, Harvagal College (id:27910)
RE/MAX Crossroads Realty Inc.
#1003 -205 Hilda Ave
Toronto, Ontario
Bright and spacious west-facing 3-bedroom corner suite. Open concept floor plan with floor-to-ceiling living room windows and walkout to a large open balcony with unobstructed views west and north. New kitchen cabinets & stainless steel appliances, new wide-plank laminate flooring in principal rooms, updated bathrooms and new lighting fixtures. Freshly painted throughout. Large principal bedroom with closet, walk-in closet and 2pc ensuite bathroom. Located on Steeles Ave W between Yonge St & Bathurst St., near Centrepoint Mall, shopping, restaurants & Newtonbrook Secondary School. Steps to transit. **** EXTRAS **** Condo maintenance fee includes utilities and cable TV. (id:27910)
Harvey Kalles Real Estate Ltd.
162 Adley Dr W
Brockville, Ontario
Brand New End Unit Town house just like a Semi-detached in the prestigious community of Brockville. Close to Golf Course, Lake with no neighbors in the rear of the house. Bright, open concept main level features well laid out kitchen with island, dining room and great room, a Primary bedroom with 3 piece ensuite and walk-in closet, a second bedroom, 4 piece bath, hardwood flooring, main floor laundry and direct access to the double attached garage. Economical forced air gas heat, central air, tankless water heater. H.R.V provides fresh air and controls the humidity. Full unspoiled basement possible in-law-suite, rough in for bath, utility room and a possibility for a second dwelling unit. Seven years Tarion Warranty provides peace of mind. **** EXTRAS **** **INTERBOARD LISTING: RIDEAU & ST. LAWRENCE REAL ESTATE BOARD** (id:27910)
Done Deal Realty Inc.
5367 Longford Dr
Mississauga, Ontario
Stunning Large Family Home In Highly Sought After Churchill Meadows. Extensively Upgraded Home With Stainless Kitchen Appliances, Gas Fireplace, Charming Backyard, Upper Level Laundry And Much More.Looking For Aaa Tenants Who Would Take Good Care Of The Property. Steps To Reputed Schools, Public Transit, Walking Trails And Shopping. **** EXTRAS **** Fully fenced backyard, a large double car garage and huge driveway with no sidewalk. Home is spotless and like brand new awaiting quality tenants. Ready to move in anytime. (id:27910)
RE/MAX Realty Specialists Inc.
6225 Tenth Line W
Mississauga, Ontario
Absolutely Amazing !!!Beautiful 3Br &4 Bath All Brick Home On A Premium Lot At The Back Of Cul-De-Sac . Tastefully Upgraded , Comes With Great Curb Appeal. Double Car Garage. Impressive Kitchen Combined With Breakfast Area And Walk-Out To A Good-Sized Patio. Granite Counter Top . Unique Master Bedroom Retreat W/ Siting Area ,Like A Spa Bathroom and Walking Closet .Very Spacious Living Rm Combine with Family Rm Separate Formal Dining Rom Maintenance Free Backyard And Large Deck. Professionally Finished Basement With 4th Br, 3 Pc Ensuite. California Shutters, .Inside Entry To Garage ..Extra Large Laundry . **** EXTRAS **** Minutes From The 401/403/407 Highways, Shopping And The Osprey Marsh, Meadowbrook Trail!I (id:27910)
Gowest Realty Ltd.

