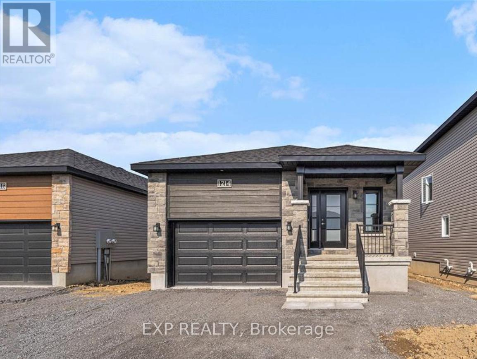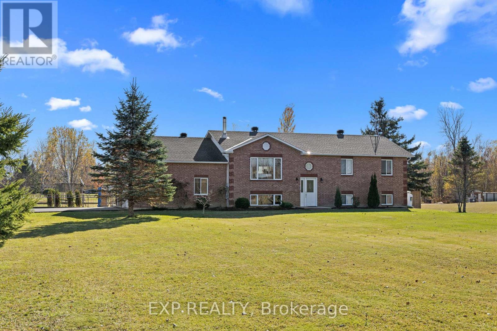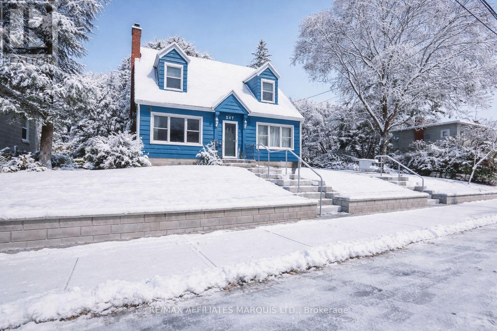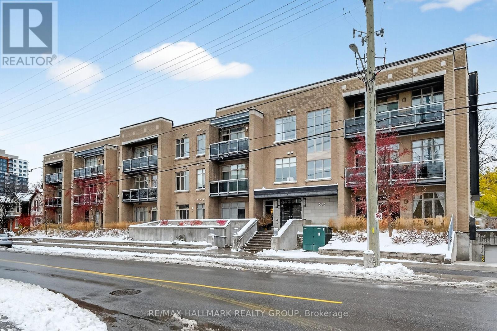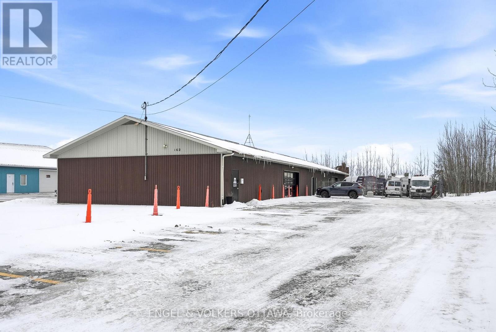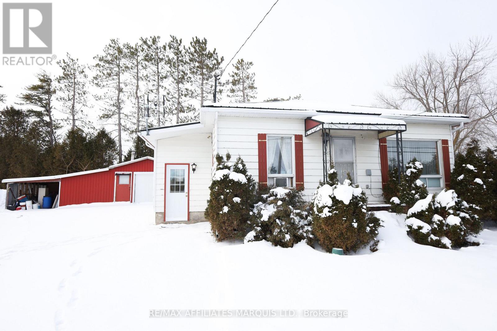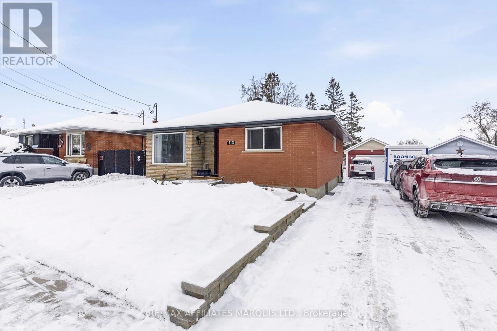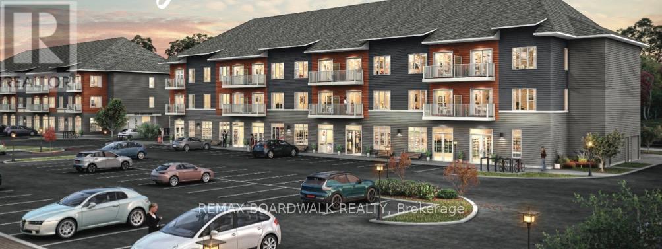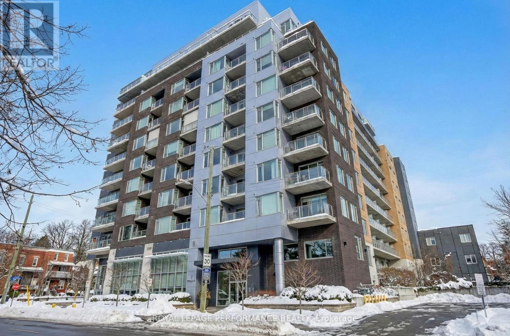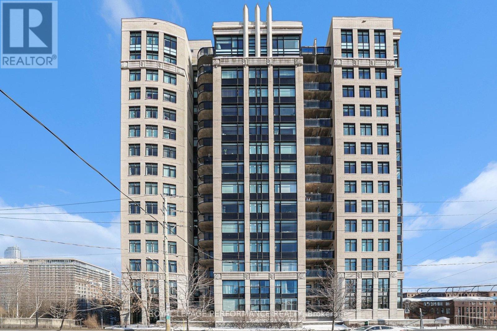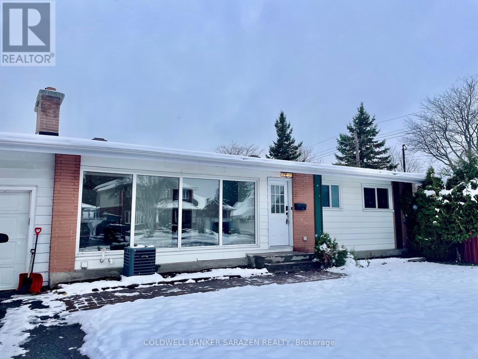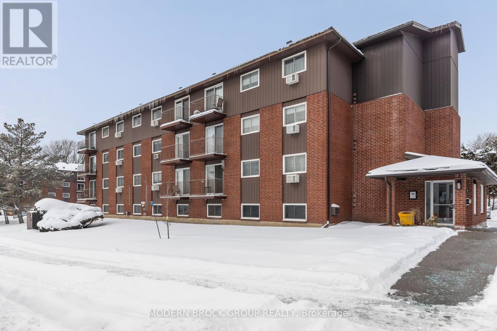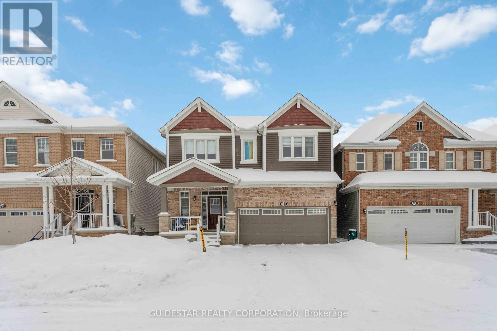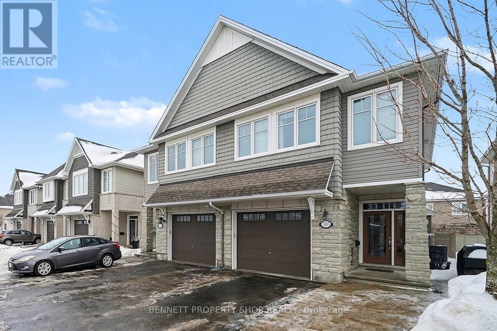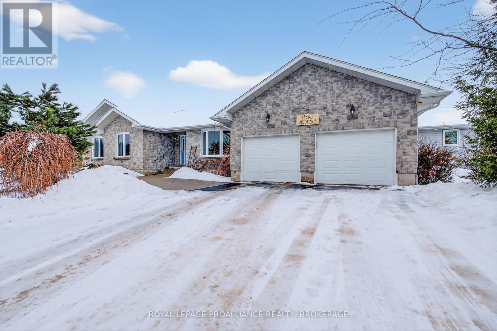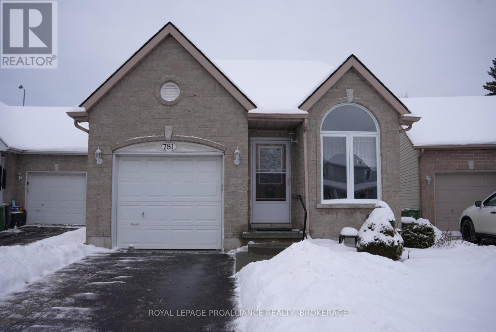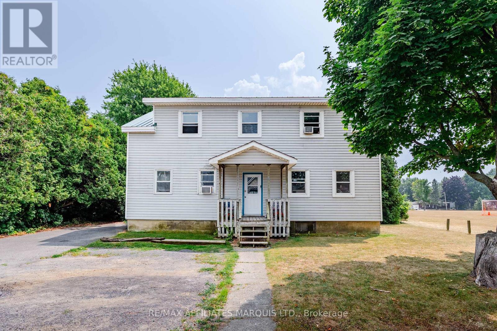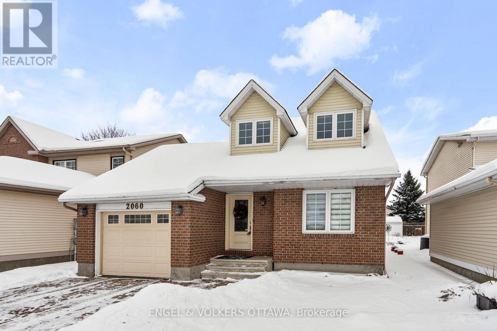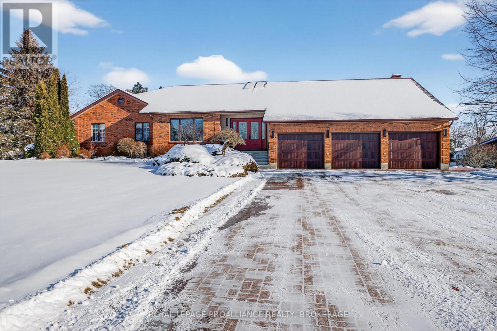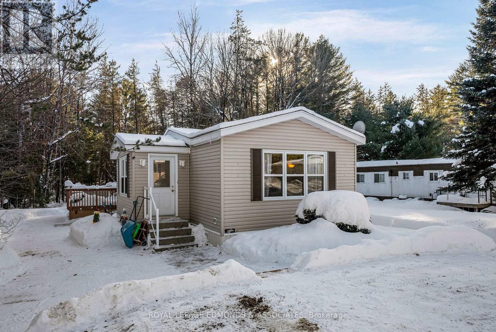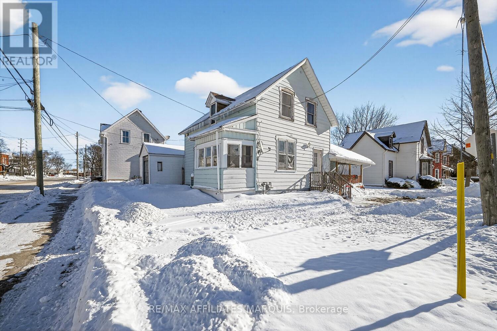A - 1218 Montblanc Crescent
Russell, Ontario
AVAILABLE FOR IMMEDIATE OCCUPANCY! Be the first to live in this BRAND NEW 2 bed, 1 bath lower level apartment offering modern finishes and a bright open-concept layout. If you are looking for low-maintenance living in the heart of Embrun...you've found it! Living area overlooked by kitchen featuring sleek cabinetry, a stylish backsplash, and all appliances. Two generously sized bedrooms, a full main bathroom, and convenient in-unit laundry (washer & dryer included) complete the units. Central A/C, and snow removal included! Driveway parking for 2. Just steps to parks, splash pad, fitness trails, grocery stores, pharmacy, and more local conveniences. Only a 25-minute commute to Ottawa an ideal location for anyone looking to call Embrun home. Tenant pays $1850/month plus hydro & water. Easy to view book your showing today! (id:28469)
Exp Realty
108 St Thomas Road
Russell, Ontario
RARE opportunity to own a well maintained and recently renovated multi-generational home set on a private one-acre rural residential lot in Vars. This unique high-ranch offers a highly functional layout with six bedrooms total, including three bedrooms on the main level and three bedrooms on the lower level, making it ideal for large families, extended family living, or those needing flexible space for home offices or guests. The lower level features full-size windows and finished living space, providing bright, comfortable areas that feel like a natural extension of the home rather than a typical basement. The property has seen significant recent investment, with major upgrades completed in 2025, including a brand-new heat pump and furnace, a new generator, and a newly finished driveway, removing many of the large capital expenses for the next owner. Outside, the one-acre lot offers privacy, open usable space, and a small chicken coop, perfect for those looking to enjoy a rural lifestyle while remaining within close reach of nearby communities. Easy access to the 417 without the noise. Quiet surroundings, thoughtful improvements, and a versatile interior layout make this a standout opportunity for buyers seeking space, privacy, and long-term value. (id:28469)
Exp Realty
547 Fifth Street E
Cornwall, Ontario
Step into the timeless appeal of this character-filled 1940s two-storey home at 547 Fifth Street East! Just steps from shops, schools, and parks, it offers vintage charm, generous space, and well-preserved original details. Extra-wide sidewalks and dual interlocking pathways lead to the welcoming front foyer, while a quiet side cul-de-sac provides a peaceful approach to the driveway and attached garage. Inside, original hardwood floors, a spacious dining room, a large living room with a classic wood-burning fireplace, and a versatile main-floor bonus room create warm, functional living spaces. Upstairs features four roomy bedrooms and a full bath. The partially finished basement adds potential for additional bedrooms, a workshop, utility space, and ample storage. A bright, practical mudroom connects the attached one-car garage directly to the dining room, offering everyday convenience and an inviting transition into the heart of the home. Full of character and opportunity, this home is ready for its next chapter! Call for your showing today! (id:28469)
RE/MAX Affiliates Marquis Ltd.
210 - 682 Churchill Avenue N
Ottawa, Ontario
Why compromise when you can have it all? Here is a spacious and bright 2 bedroom, 2 bathroom condominium apartment located close to all that Westboro has to offer! The open concept living, dining and kitchen areas offer lots of flexibility and ample natural light. High ceilings give a tremendous sense of space and the large balcony provides a connection to the outdoors! The kitchen features plenty of cupboard space, stainless steel appliances and granite counters. The primary bedroom boasts a walk in closet and full ensuite bath. The second bedroom would also be an ideal office/guest room. Convenient in unit laundry completes this well thought out apartment. Heated underground parking and a storage locker are an added bonus! Located steps to public transit, Dovercourt Rec Centre, greenspace and shopping, this one ticks all of the boxes! 24 hours irrevocable on offers. (id:28469)
RE/MAX Hallmark Realty Group
162 Wescar Lane
Ottawa, Ontario
162 Wescar Lane is a freestanding industrial building offering over 6,000 sq. ft. of functional space situated on approx 0.5 acres of land. Ideally located in Carp/Stittsville just west of the intersection of Carp Rd and Richardson Side Rd, with quick access to Highway 417. The building is well suited for a variety of light industrial and office uses and is surrounded by established industrial users. An excellent opportunity for owner-occupiers or investors seeking versatile industrial space in a desirable west-end location. (id:28469)
Engel & Volkers Ottawa
3030 County Road 34 Road
North Glengarry, Ontario
Welcome to 3030 County Road 34. Set on a private 100' x 100' tree-lined lot, this two-bedroom bungalow offers a peaceful rural setting just minutes from Alexandria and within an hour of both Ottawa and Montréal. Available for immediate possession, the home provides a wonderful opportunity to add your personal touches and make it your own. Inside, you'll find an open-concept kitchen and dining area featuring an arched doorway leading into the separate living room. Laundry facilities are conveniently located on the main level within the four-piece bathroom, and ample closet space is found throughout the home. Additional features include a durable metal roof, a detached garage with generous storage, and a practical lean-to for even more space. (id:28469)
RE/MAX Affiliates Marquis Ltd.
1110 Carleton Street
Cornwall, Ontario
Morning light, quiet streets, and no front neighbours-this brick bungalow has that hard-to-find feeling of privacy and ease right from the start. The interlocking walkway leads you to the front door, and once inside, the home just makes sense. The main level is all about being together. An open kitchen, dining, and living space where everyday life happens naturally-easy mornings, casual dinners, and conversation. Three comfortable bedrooms are tucked nearby, along with an updated bathroom featuring a clean, classic tiled shower. Downstairs is where you exhale. A generous rec room sets the scene for movie nights, slow mornings, or simply unplugging. There's also a fourth bedroom, a second full bathroom with a stand-up shower, a proper laundry room, and plenty of storage to keep life organized and out of sight. Out back, the space keeps working for you. The concrete driveway leads to a detached 15' x 25' garage that's been thoughtfully converted into a private workout space and casual hangout-perfect for focusing, recharging, or claiming a little "me time." From there, step onto the deck and into a fully fenced yard with a stamped concrete patio and gas BBQ hookup, ready for easy, relaxed summer evenings. This isn't a home trying to impress-it's one that's been lived in well, cared for thoughtfully, and offers a calm, comfortable lifestyle that's getting harder to come by. Ready for its next chapter and the people who'll make it their own. (id:28469)
RE/MAX Affiliates Marquis Ltd.
214 - 3600 Brian Coburn Boulevard
Ottawa, Ontario
BRAND NEW! Never lived in elevated condo living in the heart of Orleans, where everyday conveniences are just steps away. This beautiful 730 sqft unit offers a generous two bedroom floor plan designed for comfort and functionality. This model offers a fabulous layout and grace with sophisticated and elegant throughout.The kitchen is highlighted by quartz countertops and an eye-catching backsplash, providing both style and practicality. Luxury vinyl plank flooring extends throughout the unit, also has 9 foot ceilings that create a bright, open atmosphere. The living area opens onto a private balcony, offering the perfect spot to unwind. Ideally situated near parks, recreation facilities, shopping, and dining. All public transit are within walking distance, with additional neighbourhood retail conveniently located on the main floor. Comes with 1 Parking spot. Book your showing today! It won't last long! (id:28469)
RE/MAX Boardwalk Realty
413 - 7 Marquette Avenue
Ottawa, Ontario
Welcome to The Kavanaugh a stylish Domicile-built condo [2015] in the heart of Beechwood Village! This spacious 1-bedroom suite (720 sq. ft.) offers the quality craftsmanship Domicile is known for, paired with a smart and functional floor plan. The open-concept kitchen features granite countertops, stainless steel appliances including the cooktop gas range and ample prep space, flowing seamlessly into the bright and open living/dining rooms. Step out to the large balcony [84 sq/ft] complete with a gas hook-up for summer BBQs. The bedroom boasts a sun-filled window and a generous three-door closet with built-in organizers. Adjacent to the primary bedroom is the 4-pce bathroom. Hardwood and tile flooring run throughout the unit, which also includes in-suite laundry, window shades, light fixture, underground parking and the adjacent storage locker. Residents of The Kavanaugh enjoy an impressive list of amenities that include: a rooftop terrace with breathtaking views of Parliament and the Gatineau Hills, a library room, party/meeting room, guest suite, fully equipped fitness centre, workshop, dog wash station, and visitor's parking. All this, just steps from Beechwood shops and restaurants, close to scenic river pathways, grocery, Global Affairs and the ByWard Market. Freshly painted, cleaned and vacant with quick closing flexibility. A fantastic unit in a sought-after building in a prime location awaits your next move! Some photos virtually staged. (id:28469)
Royal LePage Performance Realty
703 - 245 Kent Street
Ottawa, Ontario
Welcome to Hudson Park! This elevated CORNER END UNIT boasts nearly 1,200 sq. ft. of polished, turn-key sophistication, RENOVATED in 2025 with over 50K in upgrades & finishes! Step through a chic terrazzo-style foyer (with new subfloor) into an airy, open-concept great room wrapped in oversized windows that drench every space in natural light, with BRAND NEW HARDWOOD FLOORING and new subfloor throughout! The living and dining areas are anchored by a refined fireplace, a perfect touch of elegance. The adjacent MODERN kitchen dazzles with a sleek backsplash, a centre-island breakfast bar with designer pendant lighting and Canadian-made, GREENGUARD-certified QUARTZ counters. New lower cabinetry and surfaces deliver both style and everyday durability! A versatile den/office opens directly to a private balcony, your quiet nook or workstation. The private bedroom wing features a large, sunlit primary suite with two closets and a magazine-worthy 3-piece ENSUITE, beautifully designed for a clean, contemporary look. A well-proportioned second bedroom sits beside a full 4-piece guest bath finished with new tile flooring, subfloor, vanity, and QUARTZ countertop. Practicality is equally luxe: IN-SUITE laundry, a newer heat pump, an UNDERGROUND PARKING space, and a storage unit. Life at Hudson Park places you moments from Ottawa's best conveniences, cafés, dining, shops, and transit plus building amenities that elevate daily living: an exercise room, a rooftop terrace with skyline views, and a stylish party/meeting room. A rare, refined offering, bright, modern, and impeccably reimagined. (id:28469)
Royal LePage Performance Realty
18 Stinson Avenue
Ottawa, Ontario
Grande 4 Bdrm Bungalow on private 70 ft Corner with large back yard and private in ground pool with full height manicured hedge privacy. Floor to Ceiling windows, feature fireplace, gleaming hardwood floors,formal diningrm, galley kitchen, newer bathrm, fin bsmt with recrm/bath/ bdrm/hobbyrm and laundry. Large attached garage and double driveway.Plumbing, electrical recently updated and new pool liner. (id:28469)
Coldwell Banker Sarazen Realty
Unit #8 - 6 Charlotte Place
Brockville, Ontario
A great opportunity to enter the real estate world or add to your investment portfolio. This currently tenanted condo offers a functional layout with two bedrooms and a full four-piece bathroom. The living room provides comfortable everyday living space and room for a dining area, while the walk-through kitchen offers practical use of space and storage. Additional features include on-site laundry facilities and one included parking space. With low-maintenance condo living and existing tenancy in place, this unit is well-suited for investors seeking rental income or buyers looking to secure homeownership. Ideally located close to everyday amenities and services, this property delivers value and convenience (id:28469)
Modern Brock Group Realty
30 Oxalis Crescent
Ottawa, Ontario
This beautifully designed single-family home offers over 2,700 sq. ft. of well-planned living space, featuring a two-car garage, four bedrooms, and four bathrooms. Situated on a deep 108-foot lot with 9-foot ceilings on both the main and second levels, the seller paid a premium for these upgrades, enhancing the home's sense of openness, light, and overall appeal. The open-concept main level showcases oversized windows that flood the home with natural light, a dedicated office or den ideal for remote work, and a modern gas fireplace that adds warmth and character to the living area. The kitchen is thoughtfully appointed with upgraded cabinetry and stainless steel appliances, making it both functional and inviting for everyday living and entertaining. Upstairs, the expansive primary suite serves as a private retreat, complete with a luxurious 5-piece ensuite and a generous walk-in closet. A second bedroom also offers its own ensuite, providing added comfort and privacy for guests or family members. Two additional generously sized bedrooms, each with walk-in closets, are complemented by a well-appointed full bathroom. With elegant finishes, practical living spaces, and a thoughtful layout throughout, this home is ideally located just minutes from shopping centres, top-rated schools, and parks-offering exceptional quality, comfort, and convenience for the modern family. (id:28469)
Guidestar Realty Corporation
595 Egret Way
Ottawa, Ontario
Must-See Semi-Detached Gem! Step through the front door into a bright and welcoming foyer that instantly sets a warm, elegant tone with high ceilings and abundant natural light, making every arrival feel special. From there, the space flows seamlessly into a stunning open- concept kitchen, iving, and dining area, the true heart of the home. This bright, airy layout is perfect for everyday living and effortless etertaining, featuring generous stone counter space, ample storage, large windows that flood the room with light, and a cozy fireplace. Head upstairs to the peaceful private retreat: a spacious primary bedroom complete with luxurious ensuite and a huge walk-in closet. Convenience shines with second-floor laundry, plus two additional well-sized bedrooms and a full bath to accommodate family or guests. The finished lower level offers tons of extra lviing space, ideal for a rec room, home office, or gym. Outside, enjoy your own private oasis: a fully fenced backyard featuring a spacious patio perfect for barbecues or just relaxation. Located in thriving Half Moon Bay, your're steps from parks, trails along the Jock River, top-rated schools, the Minto Recreation Complex, and abundant shopping/dining at Barrhaven Marketplace. Easy access to transit and highways make commuting a breeze. Additional features: storage shed, expanded driveway, a powerful 10kW whole-home generaotr, remot-controlled blinds, central vac. (id:28469)
Bennett Property Shop Realty
13 - 2 Bertona Street
Ottawa, Ontario
Welcome home to your own 4 bedroom 3 bath end unit condo townhouse situated in a private cul-de-sac. Centrally located close to Woodroffe and Algonquin College, and close access to the 417. The spacious kitchen provides a breakfast area and room for an island. There is a separate dining room, open to the lower living room, perfect for dinner parties or family gatherings. Easy access to the back patio through the large sliding doors off the living room, filling the space with natural light. The 2nd level hosts the primary bedroom with walk in closet and 3 piece ensuite. The 2nd level is completed with 3 additional bedrooms and a 4 piece bathroom. The basement rec room is perfect for a TV room or a place for the kids to play. The basement also has the laundry room and utility room, providing additional storage. An attached garage completes the amazing details of this great home. Vacant and easy to show. This could be your new home before the holidays. (id:28469)
Royal LePage Team Realty
1360 Perradice Drive
Kingston, Ontario
Set in Edenview Park, 1360 Perradice offers a peaceful retreat within walking distance of the Kingston Mills Locks and a short ten-minute drive to downtown Kingston. Nestled on just over an acre, the property is surrounded by mature trees, perennial gardens, and a wide, private backyard in a quiet, community-minded neighbourhood. Inside, the main living spaces are bright and open, with large windows that fill the home with natural light and frame views of the lush surroundings. The living room flows seamlessly into the spacious kitchen, making it ideal for both everyday living and entertaining. The kitchen features granite countertops, ample storage, stainless-steel appliances, and a gas range. A separate dining room with a bay window adds charm and space for family meals.Garden doors open onto a large deck overlooking the backyard, complete with a pergola, gazebo, storage shed, gas BBQ hookup, and a fenced section perfect for pets or an above ground pool. This outdoor space offers exceptional privacy and versatility for relaxing, entertaining, or simply enjoying nature. Additionally, on the main floor is a well designed in-law or nanny suite by Concord Homes, ideal for extended family or guests. It features a spacious bedroom with walk-out access to the deck, a walk-in closet, sitting area, and an accessible bathroom with roll-in shower. Three additional bedrooms and three bathrooms complete the level, including a primary suite with walk-in closet and updated ensuite featuring a glass shower, granite countertops, and a jetted tub. Main-floor laundry and an attached two-car garage add convenience.The lower level provides flexible space for a home office, guest room with Murphy bed, fitness area, or recreation room with a gas fireplace. A two-piece bath, shower rough-in, and generous storage add potential for further customization. Offering space, privacy, and versatility, 1360 Perradice is a property that combines comfort, functionality, and a quiet setting. (id:28469)
Royal LePage Proalliance Realty
781 Shires Way
Kingston, Ontario
Welcome to this charming and versatile home offering a convenient layout and plenty of living space for the whole family. The main floor features two comfortable bedrooms and a three-piece bathroom, along with a bright and inviting living and dining area highlighted by vaulted ceilings that create a spacious, open-air feel. Hardwood floors flow through most of the main level, adding warmth and character. The laundry is currently set up in the spare bedroom for easy access, though additional hookups are available in the storage room downstairs for added flexibility. The lower level boasts a large recreational room, a three-piece bathroom, and plenty of room for entertaining, hobbies or family time. This property also includes an attached single-car garage with direct entry into the home, a nice backyard perfect for outdoor enjoyment, and two storage sheds for all your extras. Situated in a central convenient location, this home falls within a great school catchment area, including Welborne Public School, Frontenac Secondary School, Holy Cross Secondary School, and St. Marguerite Bourgeoys Catholic School. A wonderful opportunity in a lovely neighbourhood! (id:28469)
Royal LePage Proalliance Realty
52 Elm St Ingleside Street
South Stormont, Ontario
Welcome to 52 Elm Street! This fully occupied fourplex is nestled in the sought-after village of Ingleside a location where opportunities like this don't come along often. Situated beside a park, close to local amenities, and just a short walk to the St. Lawrence River, its an ideal setting for tenants.Each of the four 1-bedroom units is currently rented:Unit 1: $810.07/month (hydro included) Unit 2: $915.32/month (+ utilities) Unit 3: $908.78/month (+ utilities) Unit 4: $888.42/month (+ utilities). The property generates a gross annual income of $42,271.08 through the rent roll, with additional revenue from a coin-operated washer and dryer accessible to all tenants.If you're ready to expand your investment portfolio in a prime location, this is a property you'll want to see. All offers to include a 24-hour irrevocable clause.ocation where opportunities like this don't come along often. Situated beside a park, close to local amenities, and just a short walk to the St. Lawrence River, its an ideal setting for tenants.Each of the four 1-bedroom units is currently rented:Unit 1: $810.07/month (hydro included) Unit 2: $915.32/month (+ utilities) Unit 3: $908.78/month (+ utilities) Unit 4: $888.42/month (+ utilities). The property generates a gross annual income of $42,271.08 through the rent roll, with additional revenue from a coin-operated washer and dryer accessible to all tenants.If you're ready to expand your investment portfolio in a prime location, this is a property you'll want to see. All offers to include a 24-hour irrevocable clause. (id:28469)
RE/MAX Affiliates Marquis Ltd.
642 Marlborough Street N
Cornwall, Ontario
Attention First-Time Home Buyers and Savvy Investors! Whether you're looking to expand your investment portfolio or live in one unit while renting out the other to help cover expenses, this charming duplex is a must-see. The property features a brand new roof, a spacious and vacant 2-bedroom main floor unit with ample storage, and a cozy 1-bedroom unit on the upper level that is rented out for 1100$/mth, perfect for generating rental income. Ideally located just steps from public transit, schools, shopping, and the Cornwall Community Hospital, this property offers excellent convenience for tenants. Please note: a minimum of 24 hours' notice is required for all showings. (id:28469)
RE/MAX Affiliates Marquis Ltd.
2060 Gardenway Drive
Ottawa, Ontario
Located on a peaceful residential street in Orléans, this comfortable family home offers generously sized and inviting living spaces. The front foyer features tile flooring and recessed lighting, leading to the front-facing kitchen, which boasts a functional U-shaped layout with a large peninsula, warm wood cabinetry, polished granite countertops, and a breakfast nook with a sizable front-facing window. Next to the kitchen, the dining room has hardwood flooring, recessed lighting, and wide wall openings that create an open-concept feel. The living room is accentuated by a gas fireplace with an updated stone surround and a classic mantle, large windows, and a sliding glass door providing direct access to the backyard. The powder room and a dedicated laundry room are situated just off the garage, separating the home's living and functional areas. The second level features a bright and spacious primary bedroom with hardwood flooring, a large window, and a 3-piece ensuite with a glass-enclosed shower. The two additional bedrooms on this level are well-sized and versatile, suitable for family members, guests, or a home office. Hardwood flooring continues throughout, complemented by crisp trim and updated light fixtures. A 4-piece bathroom completes the level, with a tub and shower combination and a window for natural light and ventilation. The lower level offers a blank slate, providing ample space for a future media room, games room, or a 4th bedroom, while the 3-piece bathroom on this level boosts functionality, featuring a glass-enclosed corner shower. Outside, the large fenced backyard boasts a spacious lawn, perfect for play, gardening, or entertaining, with direct access from the living room, creating a seamless indoor-outdoor flow during summer. Close to parks, schools, walking trails, recreational facilities, and all your daily amenities along St. Joseph Boulevard and Tenth Line Road, this location is ideal for young professionals and growing families alike! (id:28469)
Engel & Volkers Ottawa
606 - 129a South Street
Gananoque, Ontario
Experience elevated waterfront living in this stunning 2-bedroom, 2-bath penthouse offering 270-degree panoramic views of the St. Lawrence River and the Thousand Islands. Soaring ceilings and expansive window walls flood the space with natural light and showcase breathtaking vistas from the marina to the open river. Enjoy seamless indoor-outdoor living with a very private wraparound patio featuring a gas BBQ connection-perfect for relaxing or entertaining. The open-concept layout includes refined finishes throughout, a gas fireplace, built-in speakers, electric blinds, and a chef's kitchen with high-end appliances, designer cabinetry, and a waterfall island. A dream for boating enthusiasts, this residence includes a private boat slip with direct access to endless waterways-from the Atlantic Ocean to the historic lock system connecting Kingston and Ottawa. Located minutes from Smugglers Glen Golf Course, nominated as Best New Course in Canada and ranked among the country's top value courses, and close to exceptional hiking, biking, and recreation. Includes two storage lockers (one of the largest on the floor) and dedicated parking. A rare opportunity to enjoy luxury, lifestyle, and unmatched natural beauty in the heart of the Thousand Islands. (id:28469)
Sotheby's International Realty Canada
1673 St Lawrence Avenue
Kingston, Ontario
Welcome to your dream home - an exquisite brick walkout bungalow offering nearly 6,000 sqft of finished living space, situated on prestigious Treasure Island. This elegantly designed residence is beautifully landscaped, creating a serene setting for outdoor living. Enjoy direct access to the St. Lawrence River with a deeded 60ft dock, ideal for boating and waterfront enthusiasts. A standout feature of this home is its state-of-the-art geothermal heating and cooling system, designed for exceptional efficiency and sustainability. The system includes three drilled wells, each approximately 200 ft deep and 6 inches in diameter, along with approximately 1,200 ft of heating and cooling lines. This advanced setup significantly reduces annual energy expenses while providing consistent, environmentally friendly comfort year-round. Step inside to discover a modern, spacious layout ideal for family living. The home offers 3+1 bedrooms and 4 luxurious bathrooms, including recently renovated spaces and heated floors in the ensuite bathroom. A spiral staircase serves as a captivating architectural focal point, while the interlocking brick, triple driveway enhances the home's impressive curb appeal. Two years ago, substantial renovations were completed, including new flooring in several areas, new garage doors, a new front door, and a newly finished garage floor. In addition, the outdoor deck was replaced in 2010 with Trex decking, providing a durable, low-maintenance space for outdoor entertaining. Additional highlights include a 400-amp electrical panel to support today's modern lifestyle, an epoxy-finished garage floor, and a matching epoxy finish in the furnace room for added durability and cleanliness. With breathtaking water views and a backyard trail leading directly to the dock, this exceptional property offers the perfect balance of relaxation and adventure. Experience a lifestyle of luxury, comfort, and sustainability in this remarkable waterfront family retreat. (id:28469)
Royal LePage Proalliance Realty
5 Hunter's Run Lane
Laurentian Hills, Ontario
Welcome to Shady Pines Mobile Home Park! This charming home features a bright and open layout with two bedrooms and one bathroom, offering comfortable and efficient living space. The combined living, dining, and kitchen area feels warm and airy, highlighted by a center island that's perfect for meal prep and entertaining. A convenient main-floor laundry area is located in the hallway for added ease. The exterior is complete with a wooden deck off the back, double parking in front, and three detached sheds providing ample storage. Fresh gardens and planter boxes add a welcoming touch to the outdoor space. Some recent updates include new laminate flooring throughout the main living spaces (2024), a high-grade water softener system with a 4-stage reverse osmosis drinking system (2024), a new roof (2018), and a hot water tank (2019). Perfectly located for CNL employees - only a 1-minute commute! Plus, it's just a quick 15-minute drive to Garrison Petawawa. You simply can't get any closer! Move-in ready and well cared for, this lovely home offers a comfortable lifestyle in the friendly Shady Pines community. 24 Hour Irrevocable on all offers. (id:28469)
Royal LePage Edmonds & Associates
17 Mcgill Street N
Smiths Falls, Ontario
1.5 storey home on corner lot with detached garage, this property is very much worth a look with so much to offer and great possibility for multi-generational and or /shared living. Large main floor bedroom and oversized walk-in closet features a separate entrance and front porch space which could be creatively used as a granny flat or shared living space (currently used as such) or will make a wonderful main floor family room, this space also offering close access to 3 pc bath with stand up shower and laundry which is easily accessed by both this bedroom and flows well into the main part of the house - main floor offers an ample foyer entrance, large upgraded kitchen with lots of cabinetry and access to front porch/storage and separate dining and living rooms. Make your way upstairs to find 3 good sized bdrms, the master being a bit oversized, and a nicely appointed 4 pc bath. Many improvements and upgrades since purchase in 2020 including kitchen, appliances, flooring, windows, upper and lower bathrooms, main floor bedroom walk-in closet and much more. Rear yard is fenced and this property offers 2 driveway spaces one off McGIll and one off William. 24 hours irrevocable on all offers and 24 hours notice for showings as the home is tenanted - tenant has provided notice to landlord and is moving out end of March. (id:28469)
RE/MAX Boardwalk Realty

