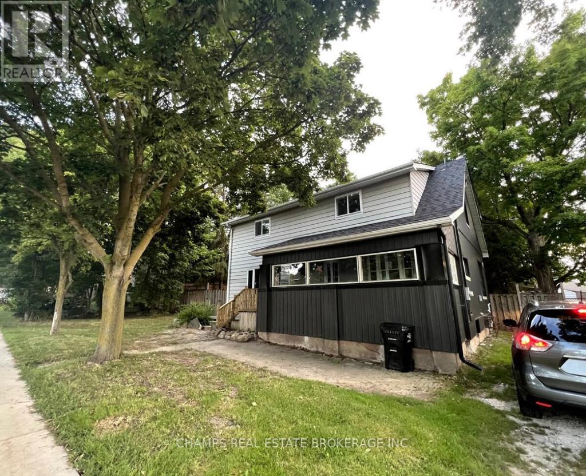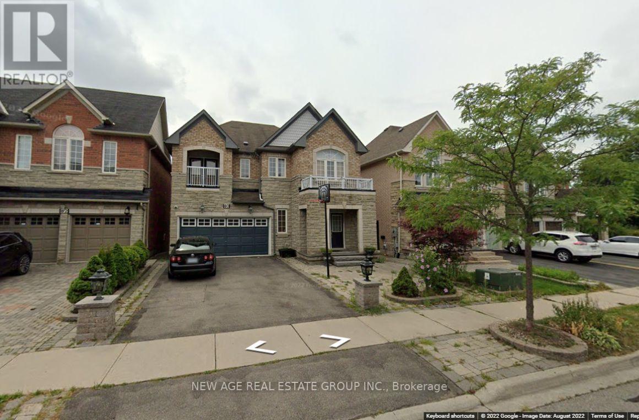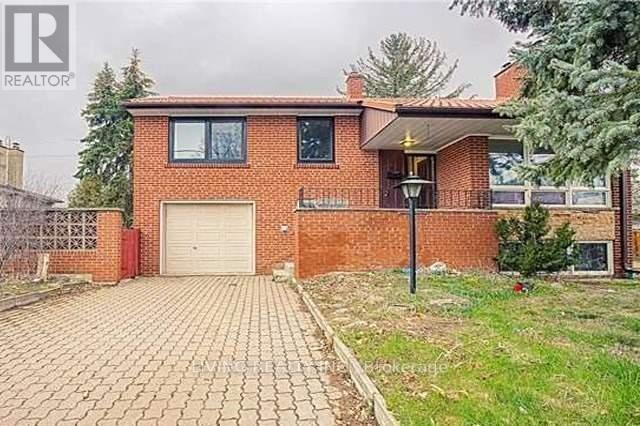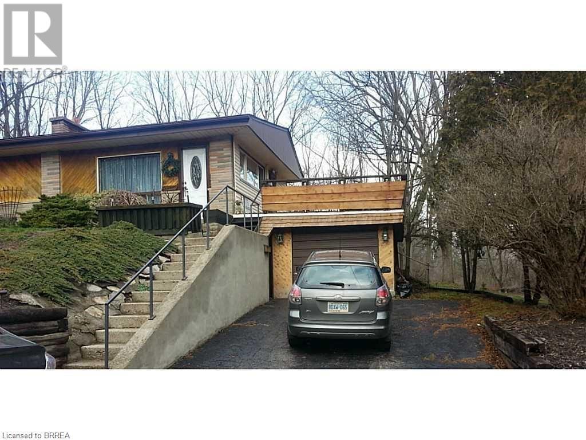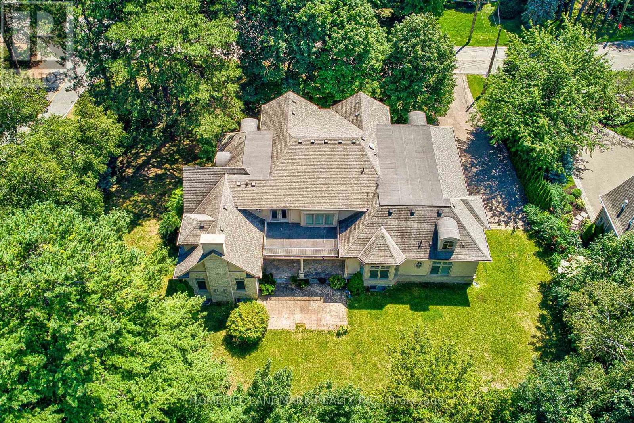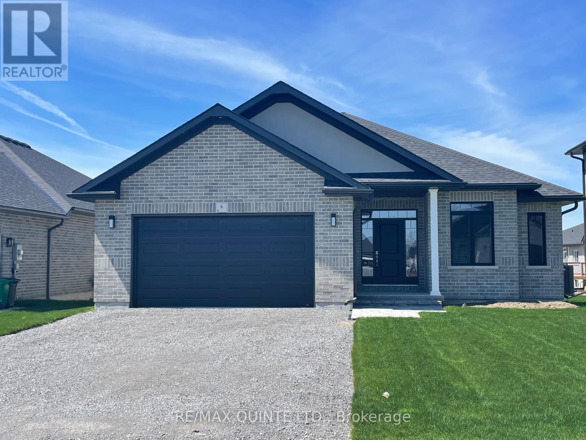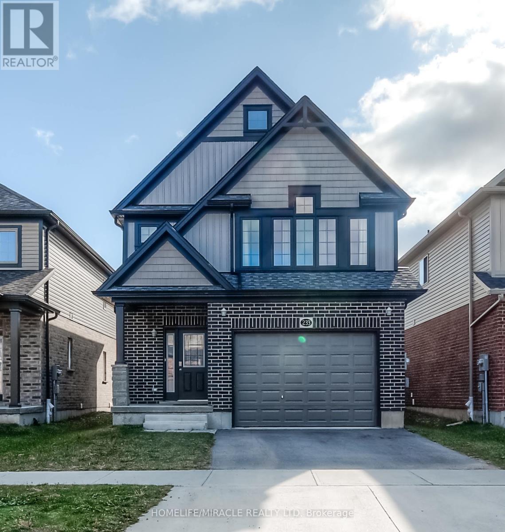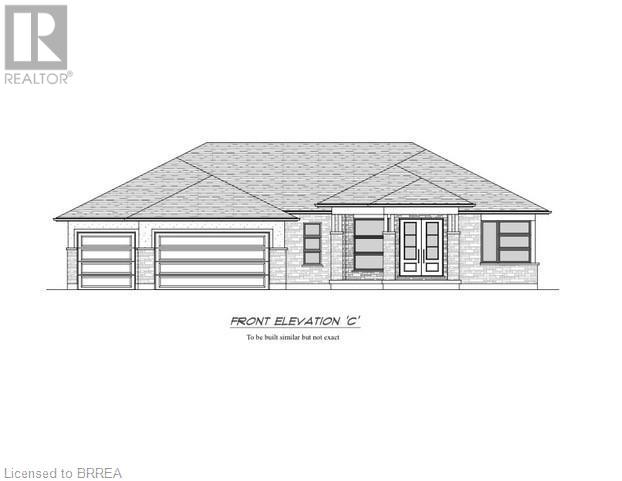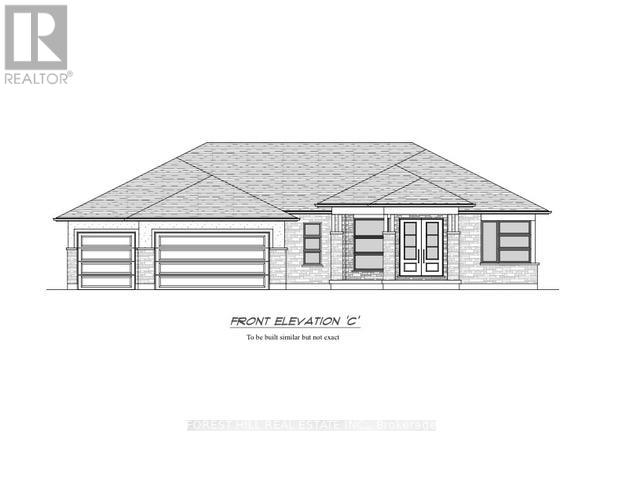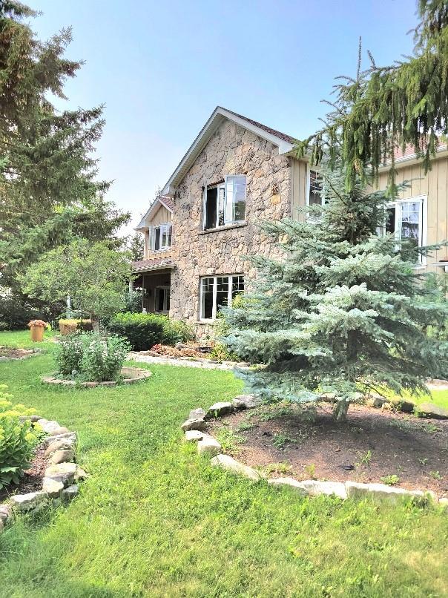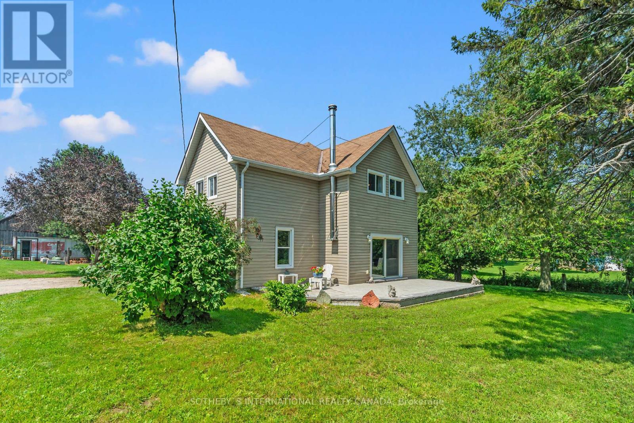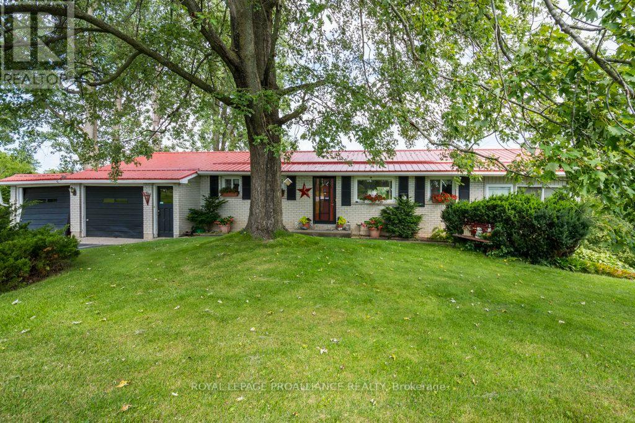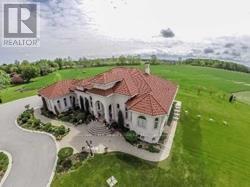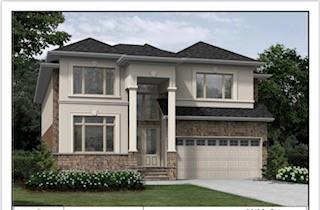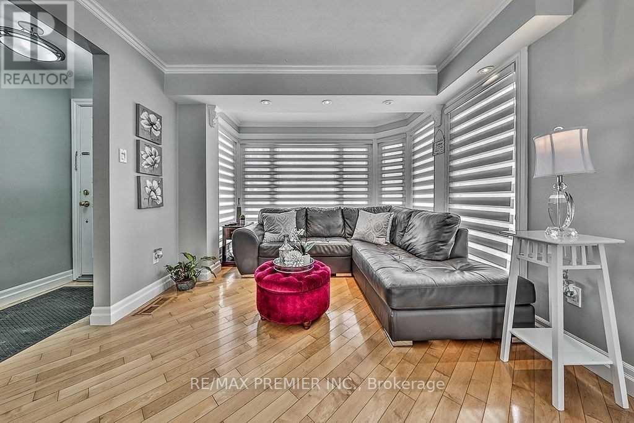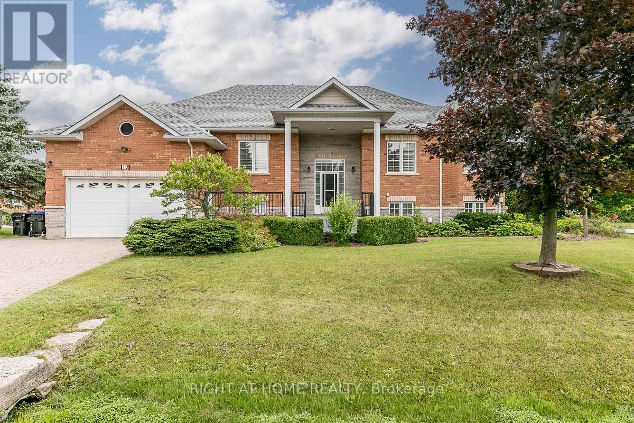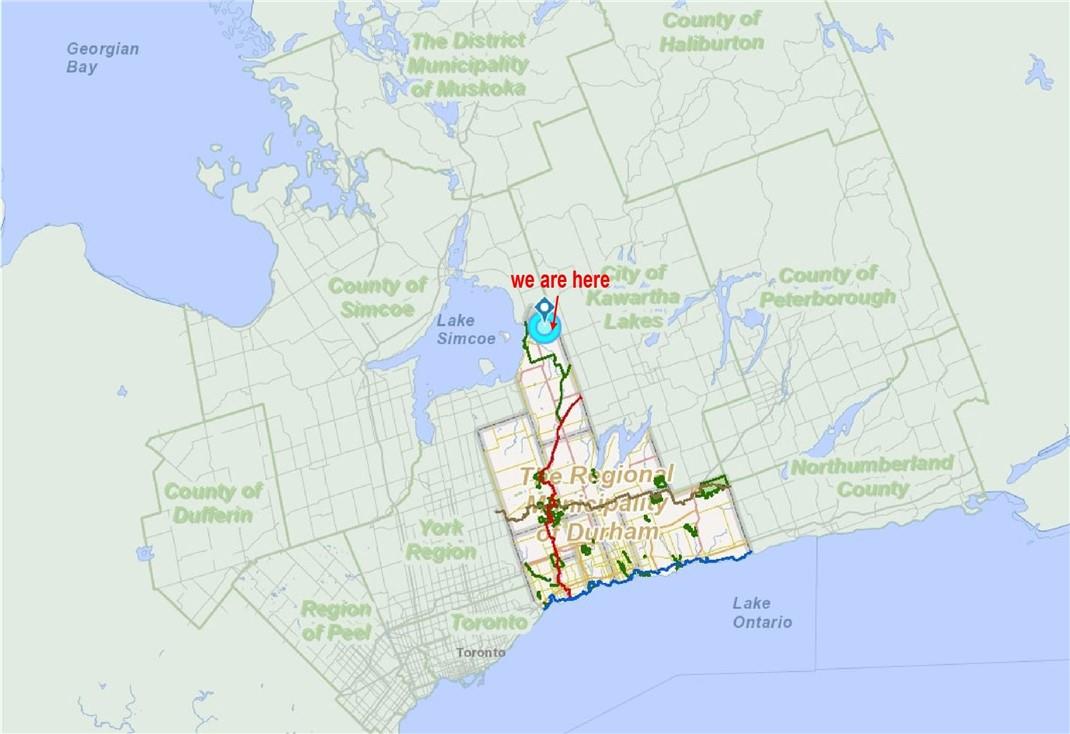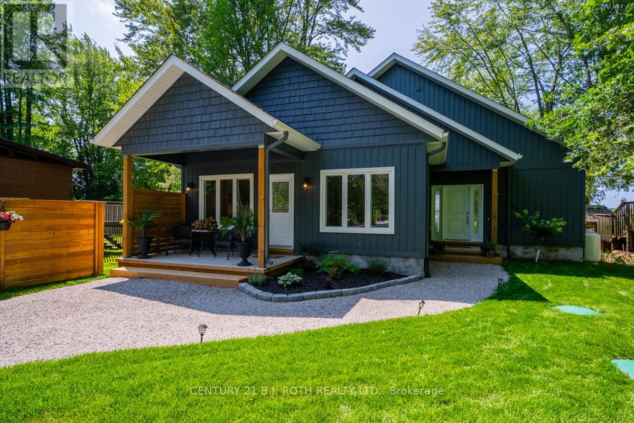1088 Duck Pond Lane
Douro-Dummer, Ontario
Welcome to Stoney Lake! Enjoy the peaceful and scenic view from this 2 bedroom, 1.5 bathroom, 3 season cottage with newer windows and flooring throughout. Property also includes a bunkie with an extra bed, 2 piece bathroom, small kitchenette and sitting area. Close to Crowe’s Landing where you’ll find the Stoney Lake Market and pavilion. Minto Wildfire Golf Course and 25 minutes to the town of Lakefield (id:27910)
Ball Real Estate Inc.
102 Queen Street S
New Tecumseth, Ontario
Very Affordable, Cozy and Convenient! Discover the perfect rental opportunity in Tottenham: a fully furnished upper floor private bedroom with a private 3-piece washroom and a shared kitchen. All inclusive, internet, all utilities and parking included. Enjoy the comfort of a furnished space designed for both relaxation and productivity. Plus, enjoy the luxury of backyard access which is perfect for outdoor enjoyment. Located in a prime area, this rental offers easy access to amenities and a welcoming community. Your peaceful retreat awaits! (id:27910)
Champs Real Estate Brokerage Inc.
2nd - 80 Tatra Crescent
Brampton, Ontario
One bedroom with attached shared washroom and walk in closet, Shared Kitchen, Family Room And Laundry, Deck. The bedroom can be furnished with an extra $150. This is a 4 bedroom detached house, one private room and rest of the house will be shared with other 3 occupants. Good for single professionals. **** EXTRAS **** High speed internet (id:27910)
New Age Real Estate Group Inc.
24 Walmer Road
Richmond Hill, Ontario
Rarely Found 75'X190' Lot In A Most Prestigious Richmond Hill Location. Stunning 3 Bdrm Home W/ Deep Yard. Steps To Hillcrest Heights Park W/ Fabulous Trails & Lots Of Greens. Close To Hillcrest Mall, Hudson's Bay, Sports Check, Mackenzie Hospital, Library, Restaurants, T&T Supermarket, Bus Stations & Much More! Opportunities For Builders, Investors & Renovators! **** EXTRAS **** Huge 14375 Sqft Lot (75'X190'), Total 5 Car Parking, All Existing Elfs, Fridge, Stove, Dishwasher, Washer/Dryer, Furnace, Cac, Backyard Shed, Gdo. (id:27910)
Living Realty Inc.
96 Laurel Street
Paris, Ontario
Presenting a delightful bungalow nestled on a serene cul-de-sac street, this home boasts a legacy of over four decades as an owner-occupied haven. With 2 spacious bedrooms and a comfortable living room on the main floor, plus a sizable rec room in the basement, there's ample space for relaxation and entertainment. Enjoy the warmer months on the balcony above the garage, perfect for summer gatherings. The backyard is a true gem, featuring a large deck that's ideal for BBQs and a border that opens up to a wooded lot and a peaceful creek. Located conveniently near Lion’s Park and the swimming school, this residence offers recreational opportunities. The quiet cul-de-sac street ensures minimal traffic, while the proximity to downtown Paris guarantees access to entertainment and local dining. While the kitchen was elegantly updated in 2013 and the house roof replaced in 2015, please note that some cosmetic updates are due. The garage roof was renewed in 2011. Don't miss this chance to own a charming home with a promising future. (id:27910)
Royal LePage Brant Realty
106 Raycroft Drive
Belleville, Ontario
Duvanco Homes “Queenston” bungalow has it all. Open concept 2 bedroom layout featuring a formal dining room and chefs dream kitchen. Kitchen features ample counter top space, walk in pantry with an oversized breakfast bar to seat up to 5. Designer cabinets with soft close drawers topped with custom quartz countertops and crown moulding. Spacious living room featuring vaulted ceiling finished with pot lights and ample natural light. High end distressed engineered hardwood throughout main living space to include bedrooms. Primary bedroom boasts a roomy walk in closet and leads to the en-suite. 3 piece master bathroom includes stain resistant porcelain tile shower complete with glass surround. Mud room off garage includes laundry hookups with tile flooring. True 2 car attached garage at 21x21ft. Full brick exterior with fully sodded yard, planting package including tumbled stone walkway. Rear pressure treated deck with 3/4” black round balusters. neighborhood includes plenty of greenspace (id:27910)
RE/MAX Quinte Ltd.
450 Meadow Wood Road
Mississauga, Ontario
Superior Quality Finishes. Open Concept Luxury Living. Spectacular Main Floor Primary Bedroom Wing With W/O To Covered Patio. 2nd Floor Primary Bedroom With W/O To Large Balcony. Stunning Foyer With Cathedral Ceiling. Open Concept Exquisite Gourmet Kitchen With Huge Centre Island With Wine Cooler & Wine Rack. Ensuite Bathroom In Every Bedroom. Steps To The Lake & Private Tennis Court & Ice Rink, Bike Trails. **** EXTRAS **** Over 5,000 Sq.Ft + 3,600 Sq.Ft Lower Level Fully Finished. Oversized Triple Car Garage.3 Gas Stone F/P's, Mud Room W/Closet.Covered Flagstone Patio. Subzero B/I Fridge,Wolf Gas 6 Burner Cooktop,Wine Cooler. Security System. 2 Cold Cellars. (id:27910)
Homelife Landmark Realty Inc.
6 Vaughn Court
Belleville, Ontario
Duvanco Homes “Quinte” is the signature 3 bedroom bungalow has it all. Open concept living area with privacy around the bedrooms. Perfect kitchen/ dining area for entertaining. Custom designer cabinetry with soft close drawers finished with crown moulding, oversized kitchen island with breakfast bar overlooking the spacious living room finished with a sharp coffered ceiling. Primary bedroom includes large walk in closet and luxury en-suite finished with stain resistant porcelain tile shower with custom glass surround and a double vanity. Distressed engineered wide plank hardwood flooring throughout the mail level, bathrooms finished in porcelain tile. Main floor laundry in mudroom leads to a true 2 car garage. Brick exterior, fully sodded yard with planting package including tumbled stone walkway. Neighborhood features asphalt walking trails, plenty of designated greenspace as well as a playground and play structure. (id:27910)
RE/MAX Quinte Ltd.
140 Rebecca Court
Vaughan, Ontario
The lush 2.11 acre grounds surrounding this opulent estate property feature a spring fed pond for swimming or skating w/350-ft zipline overhead & endless outdoor entertainment options including gazebo, hot tub, sauna, & observation deck. Standing atop the cool marble in the main foyer, your guests will be transported to a lavish Mediterranean villa upon entry into the great room featuring a custom painted 21-foot dome ceiling. Immerse yourself in extravagance in the comfort of either one of the two primary bedroom quarters, each boasting their own private sitting area, walk-in closet(s), & ensuites with jacuzzi tubs. 9 bedrooms, 10 washrooms, & lower level apartment & kitchen create ample space for guests & extended family. Extravagant finishes have been crafted into every corner of this home such as custom wall art niches, window-wall features, marble finishes, gold plated faucets, double-door entryways, wine cellar, fireplaces, B/I speakers, games room, etc. Must see to appreciate. **** EXTRAS **** Stroll your private walking trails, spend evenings around the fire pit built onto square cut Indiana flagstone & gaze at the stars from under the glass gazebo. To be featured on Million Dollar Listing & has been on TV & charity home tours. (id:27910)
Keller Williams Empowered Realty
Keller Williams Legacies Realty
Parking - 14464 Woodbine Avenue
Whitchurch-Stouffville, Ontario
One Parking Spot Available by 404/ Bloomington. Fits RV/ car/ pick up truck. (id:27910)
RE/MAX Excel Realty Ltd.
233 Tall Grass Crescent
Kitchener, Ontario
4 bedroom Detached In A Very High Demand Area. Close To Highway 401, Hwy 8, Minutes from Conestoga College Cambridge and Kitchener campuses and all Amenities. Few Min Walk To Groh Public School. 9 Ft Ceiling On Main Floor With Taller Doors On Main Floor. Large Eat-in kitchen with large Island And Walk-In Pantry. Direct access from garage to house. A Large Size Master Bedroom with an Ensuite Washroom And Walk-In Closet. Three additional good-sized bedrooms. Fully Fenced Backyard for your privacy. 3 parking, .Great friendly neighbors live on this crescent. (id:27910)
Homelife/miracle Realty Ltd
8 Hudson (Lot 22) Drive
Brantford, Ontario
Custom Home TO BE BUILT, by CarriageView Construction - an established, local builder known for his quality finishes and outstanding workmanship. This open concept 3 Bedroom, 3 Bathroom, Modern Bungalow is situated on a Premium Walk-out Lot, just under a 1/2 acre and offers 1968 sq. ft. on the Main Floor featuring 9' Ceilings with 11' Ceilings in the Great Room, which features a Gas Fireplace. This custom designed home will offer all the bells & whistles including Central Air, Brick/Stone Exterior, Large Covered Front Porch and a 12'x 15' Back covered Deck, Walk-Out basement and a Triple car Garage. Choose from our standard finishes which include: Hardwoods, Ceramics, Granite and gorgeous Oak stairs with wrought iron rails. Lot to be fully graded, top-soiled and sodded/seeded. TARION Warranty registration included in the Purchase Price. Builder will require approximately 5 months to build this home. Buyers can make their own selections for finishes from Builder's samples/suppliers. Optional 1200 Sq. Ft. Finished Basement cost an additional $130k (inclusive of HST). Öther is Walk-in Closet (id:27910)
RE/MAX Twin City Realty Inc.
8 Hudson (Lot 22) Drive
Brant, Ontario
Custom Home to be built by CarriageView Construction - an established, local builder known for his quality finishes and outstanding workmanship. This 1968 sq ft open concept Bungalow has all the bells and whistles including 11' Tray Ceilings in the Great Room, Brick, Stone & Hardy Wood Exterior, Gas Fireplace, Concrete Patio & walk-up from basement to 3 car garage. Lot to be graded, top-soiled and sodded. TARION Warranty registration included in Purchase Price. Home is customizable. Choose from finishes including Hardwood, Ceramic, Granite and more! Other lots available. **** EXTRAS **** Builder will require approximately 5 months to build this home. Buyers can make their own selections for finishes from Builder's suppliers. Basement can be completed for an additional $130,000 (inclusive of HST) (id:27910)
Forest Hill Real Estate Inc.
4251 King Street E
Beamsville, Ontario
THIS HOUSE IS ON A ONE ACRE CUSTOM BUILT IN 2007. TO ACOMADATE A BED & BEAKFAST FEATURING: AT THE FRONT A LARGE COVERED VERANDA- .STONE FRONT. THE ENTRANCE FROM THE PARKING AREA OPEN INSIDE TO THE FOYER PASSING BY THE 2ND FLOOR OAK STAIRCASE, TO YOUR LEFT IS A LARGE LIVING ROOM WITH DOUBLE SIDED FIREPLACE,INDIRECTING LIGHTINGs, ACROSS THE HALLWAY IS THE DINING ROOM , TO THE RIGHT AN OFFICE WITH PATIO AND 2 PC WASHROOM, TO THE LEFT.THE KITCHEN WITH TIN CEILING, SKYLIGHTS, GRANITE COUNTERTOPS, CERAMIC FLOORS, BUILT IN APPLIANCES, DOUBLE OVEN, AND PATIO DOORS TO A PRIVATE PATIO AND BACKYARD BACK INSIDE A SECOND OAK STAIRCASE TO 2ND FLOOR, A LARGE MAIN FLOOR BEDROOM WITH 5 PCS ENSUITE AND A FIREPLACE AND A DOOR TO THE VARANDA. SECOND FLOOR FEATURES A PRIMARY ROOM WITH FIREPLACE, ENSUITE AND BALCONY, 3 MORE BEDROOMS WITH ENSUITES ONE WITH A BALCONY, HARDWOOD FLOORS THRUGHOUT. THE BASEMENT IS FULLY FINSHED FEATURING: THEATER ROOM, RECREATION ROOM, KITCHENETTE, LARGE STORGE ROOM 15X15 CAN BE MADE INTO A BEDROOM, LARGE LAUNDRY ROOM, OFFICE DEN AREA, WORKSHOP AND A 3 PCS BATHROOM, CERAMIC FLOORS THROUGHOUT. ENJOY A LARGE BACK YARD. ONE OF A KIND 3200 square feet on above ground and 1600 square in lower level, double staircases from top to lower level, opeated as a SPA LOOKING AT OFFERS NOW. FIRE RATED BEDROOM DOORS SEPERATE HEATING AND AIR. (id:27910)
Chettle House Realty Inc.
8870 County 93 Road
Midland, Ontario
Introducing an unparalleled investment opportunity within the town of Midland, Ontario, strategically positioned with direct access from Hwy 93. This expansive 115+ acre parcel boasts prime visibility and seamless connectivity to major transportation arteries, making it an irresistible prospect for astute developers seeking a foothold in a strategic growth area. Presently zoned rural with an exception permitting machine shop operations across the entire property. By-Laws allow for up to 35% lot coverage, unlocking vast expansion prospects such as a sprawling fabrication hub. At the core of the property lies a fully operational machine shop, celebrated for its precision CNC machining, milling, welding, and fabrication capabilities. Boasting a 3600 sq. ft. workshop, complete with a 16 ft door facilitating ground level access for large-scale equipment and machinery. Essential amenities including bathrooms, two expansive offices, and a dedicated lunchroom ensure optimal operational efficiency. Additionally, a modernized 3-bedroom residence spanning 2,500 sq. ft. affords the unique opportunity for onsite living and working. The property's potential is further accentuated by a 66-foot unopened laneway at the rear, poised to enable future access from Marshall Road, paving the way for additional development prospects. With a strategic zoning adjustment, the site could seamlessly transition into a lucrative residential subdivision, further enhancing its investment appeal. Conveniently situated mere minutes from key amenities, including Georgian Bay and Huronia Regional Airport, and offering swift access to Hwy 400, Barrie, the GTA, Toronto International Airport, and the US Border. The seller is open to facilitating the transaction through a Seller Take Back Mortgage, subject to mutually agreeable terms and buyer credit worthiness approval. Don't miss your chance to capitalize on this prime investment prospect in one of Ontario's most promising growth corridors. **** EXTRAS **** Situated within the town of Midland on County Road 93, the property enjoys proximity to the town and all its amenities. The location's strategic placement also presents excellent future development opportunities. (id:27910)
Sotheby's International Realty Canada
2224 County Road 17
Prince Edward County, Ontario
Peaceful waterfront home overlooking the Mill Pond in the quaint community of Milford. Enjoy\na relaxed Prince Edward County lifestyle in this classic country home. The lot offers mature\ntrees, gardens & over 180ft of shoreline. Take a refreshing dip or lounge in the shade on a hot\nsummer day! This 2 bed, 2 bath home with attached 2 car garage is a manageable size for those\nlooking to downsize or to have a weekend retreat. The view from the moment you walk through\nthe front door is a real showstopper. Two lovely 3-season sunrooms that provide the perfect space to\nenjoy the tranquility of life in the County without the mosquitos. The kitchen has received some\nupdates with quartz countertops & lovely backsplash. The walk out lower level provides a great\nspace for guests or entertaining complete with a bar. Paddle your canoe around the pond, enjoy\nthe nature, take a swim, or maybe throw your fishing line out! Live where you love to visit! **** EXTRAS **** Brand new septic (id:27910)
Royal LePage Proalliance Realty
5239 7th Line
New Tecumseth, Ontario
Spectacular Estate, Gated Mediterranean Villa On A Nature Farm, Minutes To The Prestigious World Class Bond Head Golf Course, 27& 400 Hwy. Upgrades And Quality Everywhere. Secured And Landscaped. Lighted Driveway+Pond, Amazing Covered Veranda. over 7000 Sf .8 Bedrooms And 7 Bathrooms, 14' Ceilings Mouldings And Coffer-Ed,. Arches And Hidden Lights. Gorgeous Kitchen And Master En-Suite. Heated And Finished Triple Car Garage.Nature Pond **** EXTRAS **** :Full-Size W/I Freezer, All Electric Light Fixtures, California Shutters, 2 Fridges, 2 Stoves, B/I Dishwasher, Washer, Dryer, Alarm System And Cameras. Good For Wedding, Event, Meetings, Short Term Available.. Farmland Not Included In Lease (id:27910)
Global Link Realty Group Inc.
436 Lot 29 Klein Circle
Ancaster, Ontario
THE BEACHWOOD MODEL IS A NEW HOME TO BE BUILT BY SCARLETT HOMES. CHOOSE YOUR COLOURS AND FINISHES. MODEL HOME UPGRADES INCLUDE: ALL BRICK EXTERIOR WITH STONE AND STUCCO ACCENTS, ENGINEERED HARDWOOD FLOORS ON MAIN FLOOR, OAK STAIRS TO UPPER LEVEL, YOUR CHOICE OF GRANITE OR QUARTZ KITCHEN COUNTERS, FLAT MAPLE KITCHEN WITH PANTRY, POTS AND PANS DRAWER, CROWN MOULDING, SOFT CLOSE DRAWERS AND DOORS, CARPET FREE HOME. MODEL HOME IN AREA BY APPOINTMENT WITH LISTING AGENT. CLOSING MARCH 2023 (id:27910)
Homelife Professionals Realty Inc.
5 Pioneer Drive
Mississauga, Ontario
3 Bed, 3 Bath Family Home In Trendy Streetsville. Secure this amazing opportunity to own a lot with great build potential. On 75 X 108"" Lot! Backing Onto Mullet Creek This Home Features, Open concept Living and Dining Area, Maple Hardwoods On Main Level, Pot Lighting, Crown Molding & 2 Sliding Doors To B/Yard. Kitchen Features Granite Surfaces, S/s Appliances, B/Fast Bar, Storage & Neutral Décor. 2nd Floor Berber Carpets Replaced In 2018, Fresh Paint . Basement features Large Rec Room, 3rd Bath and Laundry. **** EXTRAS **** Fridge, Built-In Stove, Built-In Microwave, Gas Cook Top, Washer, Dryer, Electric Light Fixtures, Garage Door Opener And Remote, Water Softener And Purifier, Window Coverings (id:27910)
RE/MAX Premier Inc.
12 Wagner Road
Clearview, Ontario
Large Raised Bungalow On A Huge Corner Lot!!! Located Across The Street From The Park In Mckean Subdivision. Make This Your New Home For Your Family!!! Child Safe Subdivision, Nice Walk To The Great Nottawa Elementary School. Short Drive To Blue Mountain, Ski Hills, Beaches, Golf, Historic Downtown Collingwood, Hiking Trails, Biking And Everything Else The Area Has To Offer!!! Large Composite Deck With Natural Gas Hookup To Grill And Relax In Your Beautifully Landscape Mature Yard. High Ceilings Throughout Make This Home Feel Even Larger Than It Already Is!!! A Bright Well Finished Basement With A Sauna, Kitchen, Bathroom, Cedar Storage, Provides In-Law Or Rental Potential Or Great Space For Your Friends And Family!!! Book Your Showing Today!!! (id:27910)
Right At Home Realty
16496 Ninth Line
Whitchurch-Stouffville, Ontario
Magnificent Architectural post and beam custom home on very private 56 Acres reminiscent of a Austrian or a Swiss residence with lush landscaping overlooking your private pond and siding onto the York Region forest with hiking trails galore. Fabulous family compound or retreat close to the city, quality luxurious finishings including an indoor/outdoor pool. Custom quality 10,000 Sf post and beam construction, soaring ceilings, Very large Primary Bedroom wing with its own living room, overlooking pond, 3 ensuites, custom cabinets in a closet room. Separate guest or in-law suite. Gourmet custom wood kitchen with new quartz counters and backsplash with all the accoutrements, built in appliances, 2 sinks, wall of pantries and pass through to Built in BBQ sunroom with indoor/ outdoor feeling overlooking pool and patio. Separate workout room overlooking pool and nature. Main floor games room, wine room in lower level. Must be seen to appreciate the privacy, quality, detail and beauty ! **** EXTRAS **** Built-in top quality appliances, washer and dryer, all window coverings, all electric light fixtures, all broadloom where laid (id:27910)
RE/MAX Hallmark Realty Ltd.
B1995 Concession 7 Road
Brock, Ontario
Discover an exceptional opportunity in the northern region of GTA, perfect for various dreams and aspirations. Whether you're interested in investment prospects, a private vacation retreat, a hunter's paradise, or a hobby and professional farm close to Canada's largest market, this property is not to be missed. Sprawling over 103 acres and just an hour away from Markham/Richmond Hill, this land has been owned by the current senior owner for over 40 years, with potential frontage on Concession 8 once it opens. Enchantingly, 60% of the property is graced by invaluable, mature forest, while the remaining 40% is ideal for your farm operation. The rich sandy loam soil presents an excellent opportunity for cultivating vegetables, crops, and animal farming. Additionally, the property's proximity to the picturesque beaches of Lake Simcoe and Canal Lake in Kawartha Lakes, ON, offers opportunities for boating and fishing. Currently, the property features a 4-bedroom house with a 3-piece washroom and two outbuildings. It will be sold 'as is,' allowing you to mold it according to your vision. As the GTA population continues to boom, seize this golden chance to invest today and witness the value of your land soar in the coming years. The GPS address '30081 Thorah Side Rd, Beaverton, ON L0K 1A0' will guide you to the property. Simply continue on Concession 7 Rd eastward for a few hundred meters, and you'll spot the prominent 'For Sale' sign there. Act now for a promising future! (id:27910)
Right At Home Realty
7426 Island View Street
Washago, Ontario
You owe it to yourself to experience this home in your search for waterfront harmony! Embrace the unparalleled beauty of this newly built waterfront home in Washago, where modern sophistication blends seamlessly with nature's tranquility. In 2022, a vision brought to life a place of cherished memories, comfort, and endless fun. This spacious 2206 sq/ft bungalow showcases the latest construction techniques for optimal comfort, with dramatic but cozy feels and efficiency. Sunsets here are unparalleled, casting breathtaking colors over the sandy and easily accessible waterfront and flowing into the home to paint natures pallet in your relaxed spaces. Inside, soaring and majestic cathedral ceilings with fans create an inviting atmosphere, while oversized windows , transoms and glass sliding doors frame captivating views. The kitchen features custom extended height dramatic cabinetry, a large quartz island with power and stylish fixtures. Privacy fencing and an expansive back deck offer maximum seclusion and social space. Meticulous construction with engineered trusses and an ICF foundation ensure energy efficiency. The state-of-the-art Eljen septic system and a new drilled well with advanced water filtration and sanitization systems provide pristine and worry free living. 200 amps of power is here to service your needs. Versatility defines this home, with a self-contained safe and sound unit featuring a separate entrance, perfect for extended family or income potential. Multiple controlled heating and cooling zones enhance comfort with state of the art radiant heat for maximum comfort, coverage and energy efficiency. Over 10+ parking spaces cater to all your needs. The old rail line is decommissioned and is now a walking trail. Embrace the harmony of modern living and natural beauty in this fun filled accessible waterfront paradise. Act now to make it yours. (id:27910)
Century 21 B.j. Roth Realty Ltd. Brokerage
7426 Island View Street
Ramara, Ontario
You owe it to yourself to experience this home in your search for waterfront harmony! Embrace the unparalleled beauty of this newly built waterfront home in Washago, where modern sophistication blends seamlessly with nature's tranquility. In 2022, a vision brought to life a place of cherished memories, comfort, and endless fun. This spacious 2206 sq/ft bungalow showcases the latest construction techniques for optimal comfort, with dramatic but cozy feels and efficiency. Sunsets here are unparalleled, casting breathtaking colors over the sandy and easily accessible waterfront and flowing into the home to paint natures pallet in your relaxed spaces. Inside, soaring and majestic cathedral ceilings with fans create an inviting atmosphere, while oversized windows , transoms and glass sliding doors frame captivating views. The kitchen features custom extended height dramatic cabinetry, a large quartz island with power and stylish fixtures. Privacy fencing and an expansive back deck. **** EXTRAS **** Meticulous construction with engineered trusses and an ICF foundation ensure energy efficiency. State-of-the-art Eljen septic system and a new drilled well. Note- the old railway is decommissioned and no longer used (id:27910)
Century 21 B.j. Roth Realty Ltd.


