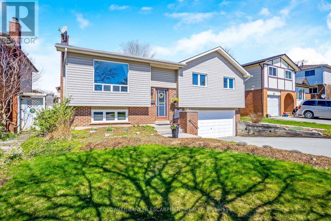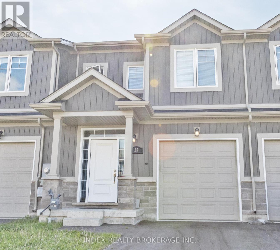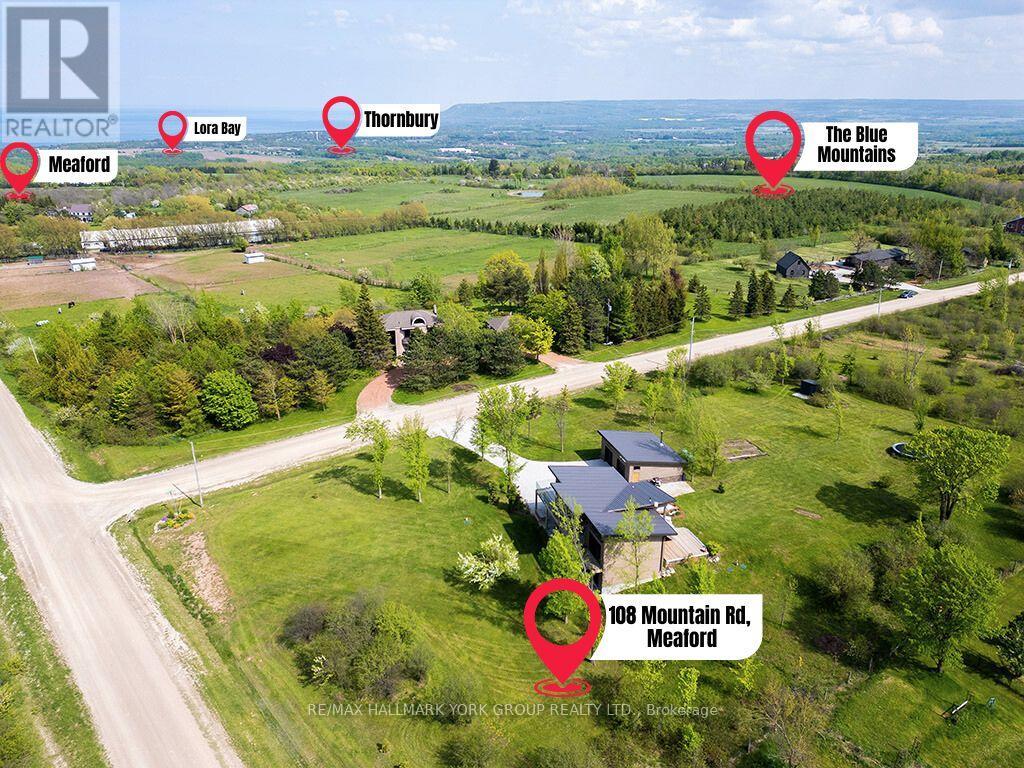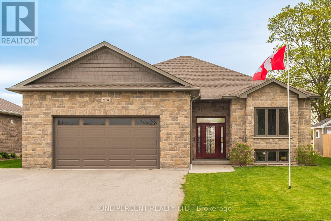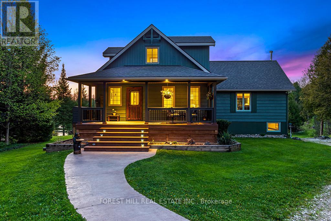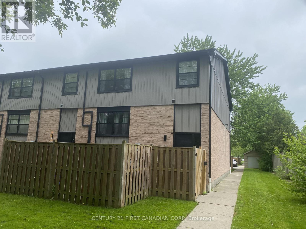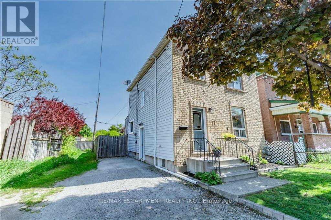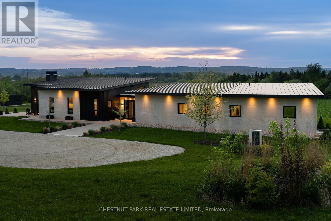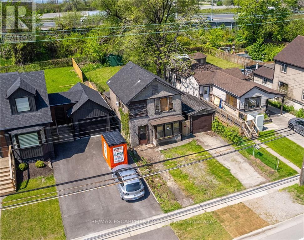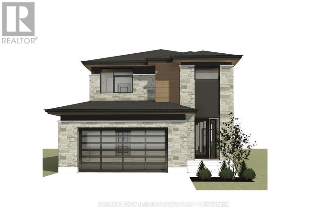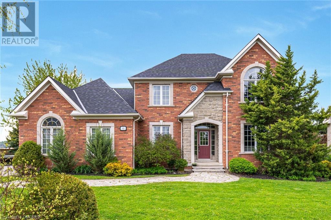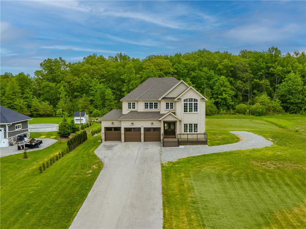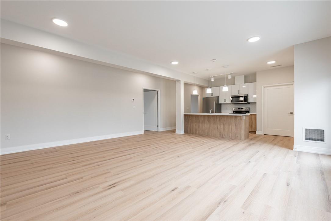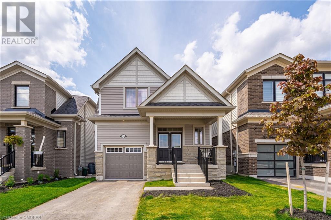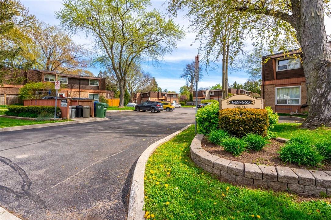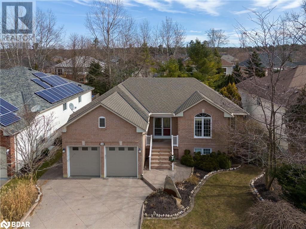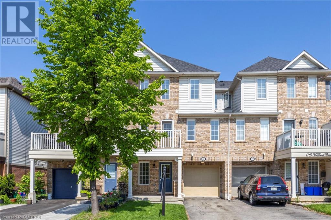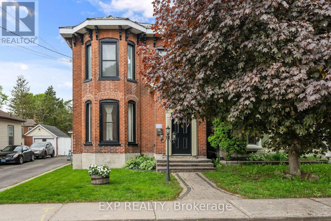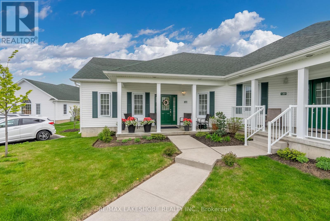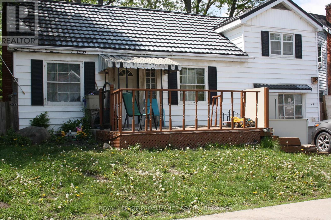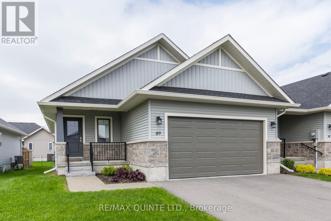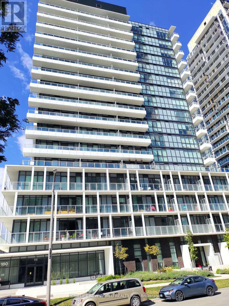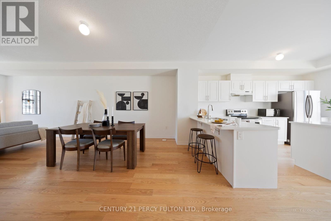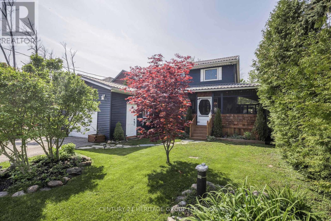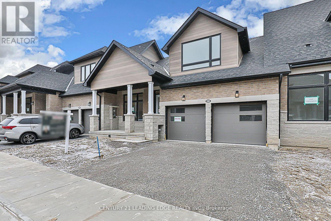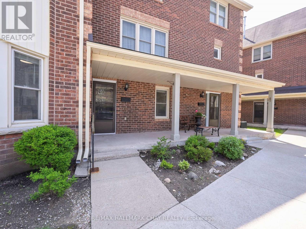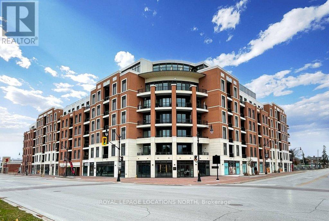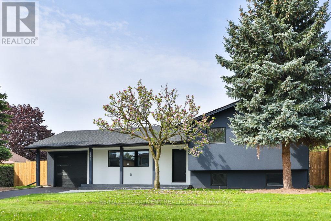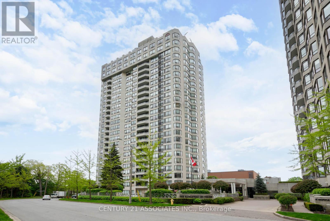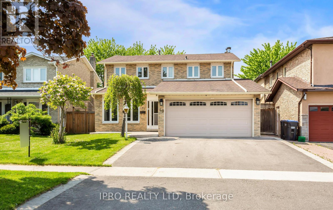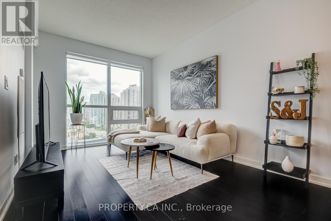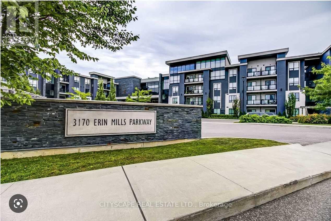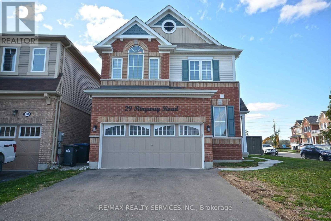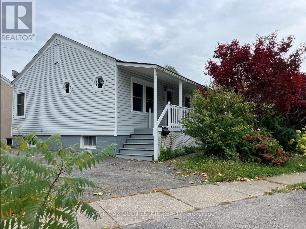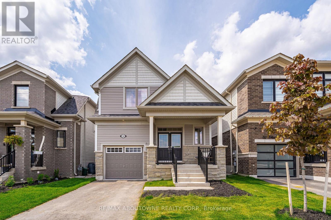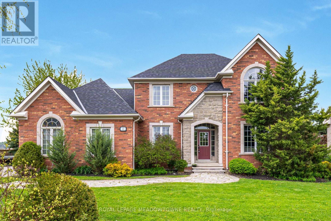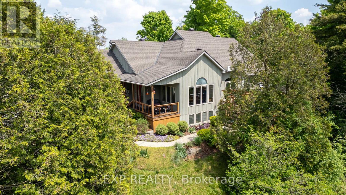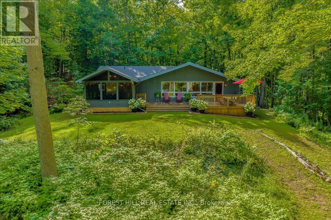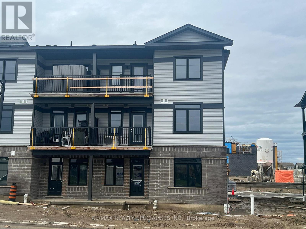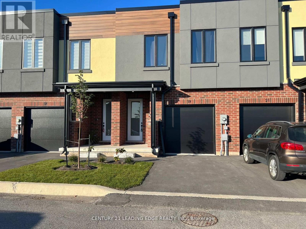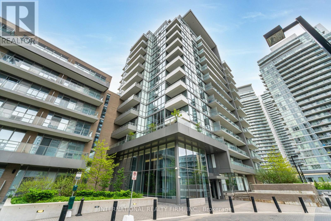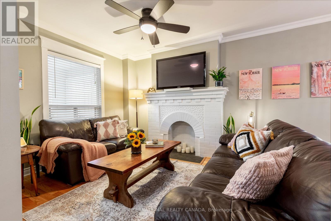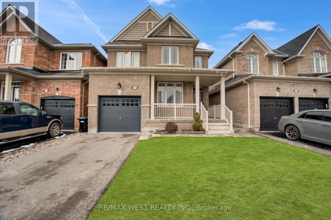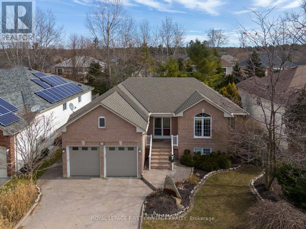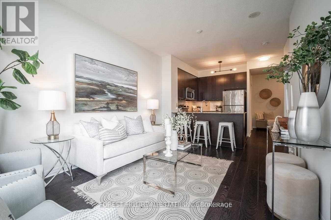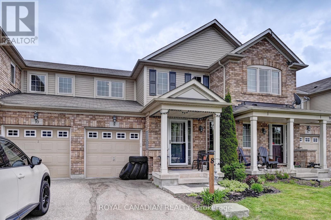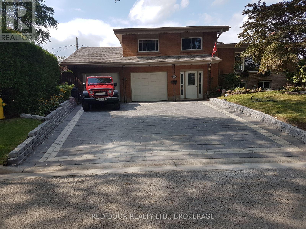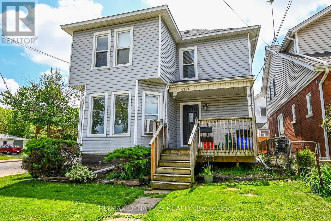27 Duby Road
Halton Hills, Ontario
Welcome to 27 Duby Rd, Acton, This home is one you won't want to miss!! Beautifully cared for, pride of ownership is apparent throughout!! This detached raised bungalow features a two car garage with loads of curb appeal and is within walking distance to schools, parks, downtown and shopping. The main floor features gorgetous hardwood flooring throughout with loads of natural light to enjoy. The recently renovated kitchen overlooks the back yard with a walk out to the deck through the dining area for easy access to the backyard for BBQs and entertaining. Primary Bedroom features a semi ensuite & double closets. Secondary bedrooms offer generous space. Finished basement with a two piece powder room & rec room for additional living space with a wood burning fireplace for those chilly nights!! **** EXTRAS **** Endless List of Updates Include - Roof, Furnace, Air Conditioning, Kitchen Reno & Appliances, Updated Electrical Panel, Hardwood Floors and mnuch more!! (id:27910)
Coldwell Banker Escarpment Realty
53 Wilkerson Street
Welland, Ontario
Step into this Approximately 1400 Square Feet Freehold Townhouse Boasting 9-Foot Ceilings on the Main floor. Offering Timeless Allure With its Brick Front and Stylish Vinyl Siding. Convenience is Key with Two-Car Parking for Residents and Guests. Inside, Discover a Open Concept Modern Kitchen, Powder Room, and While Another Four-Piece bathroom Serves the remaining Bedrooms. A Dedicated Laundry Area Adds Further Convenience. In Summary, This Townhouse Provides Contemporary living in a Sought-After Location, Offering Ample Space and Practical Amenities for a Comfortable Lifetstyle. Easy Access to HWY 406, QEW and other Major Highways, Minutes to Niagara College, Brock University, Hospital, Schools, and Parks. **** EXTRAS **** Stainless Appliances (Stove, Fridge, Dishwasher), Washer, Dryer, All Existing Light Fixtures, All Existing Window Coverings. (id:27910)
Index Realty Brokerage Inc.
108 Mountain Road
Meaford, Ontario
Perched high on a hill with breathtaking views of Georgian Bay, this reverse plan home is a true marvel. The lower level boasts three bedrooms, or two bedrooms and a den, all still offering panoramic views of the bay. Ascending to the upper level feels like ascending to the top of the world, where an open concept design welcomes you. A cozy propane fireplace adds warmth and ambiance to the space, while the home's construction, featuring Insulated Concrete Forms (ICF) and spray foam insulation, ensures durability against even the harshest of weather conditions. Enjoy the comfort of hydronic in-floor heating on both levels, offering not only ultimate warmth but also remarkably low operational costs. Step outside to find a large sun tanning deck, beautiful landscaping and an oversized garage/workshop, complete with insulation, a metal roof, and wood stove heating. With over 2 acres of property at your disposal, there's ample space for adding whatever your heart desires. This is a home that harmonizes with its surroundings while offering supreme comfort. (id:27910)
RE/MAX Hallmark York Group Realty Ltd.
470 Grand Trunk Street S
Minto, Ontario
Custom Built open concept spacious Bungalow nestled on the Quaint Town of Palmerston. Very beautiful unique property with many modern touches! Wonderful Flooring throughout. Walkout to deck. Chef inspired kitchen.Two additional bedrooms and full washroom in basement + walk-up through garage creates many possibilities. Massive driveway. Landscaped property. No neighbors behind....Heated and insulated garage!amazing Shed for additional enjoyment. A must see! **** EXTRAS **** Large 16'X20' Fully Insulated and Sound Proof Workshop/Mancave Professionally Built By The Builder With 2 Piece Washroom (id:27910)
One Percent Realty Ltd.
523448 Concession 12
West Grey, Ontario
Pride of ownership is apparent as soon as you pull in the winding driveway of this much-loved country property. Make your way through the woods to this enchanting home that fits perfectly into its wooded surroundings. This is a 50 acre parcel where you can actually use ALL of the land. Largely forested with a nice mix of hard and softwood trees, carefully maintained trails throughout the forest, a landscaped pond and clearings this is truly a nature lovers paradise perfectly suited to swimming, cross-country skiing, snowshoeing, hunting and walks through the woods. It would make a gorgeous setting for outdoor gatherings and events. The charming home has been fully-renovated and a beautiful addition was completed in 2013. A generous covered front porch is just waiting for your rocking chairs. Abundant windows and walkouts provide lot of natural light and frame lush views of the pond and woods. The back half of the main floor is open concept, giving the Kitchen, Dining area and Living Room a bright and airy atmosphere. A large 3 bay garage/workshop is plenty big enough to hold all of your toys and equipment and still leave enough room for working on projects. Zoning even accommodates a potential second self-contained dwelling in a specific location. This property offers everything your family needs to enjoy peaceful seclusion on your own property! **** EXTRAS **** Starlink internet & all equipment included for work-from-home capability. Cell phone signal booster & 2 receivers included. Rough-ins for HRV & Hot Tub. (id:27910)
Forest Hill Real Estate Inc.
36 - 105 Andover Drive
London, Ontario
Welcome to 105 Andover Drive. Completely renovated in 2020, this is a wonderful opportunity for someone who is looking to lease an upscale and modern designed condo. A must see! Situated in a nice quiet area just off of Commissioners Rd W. Close to shopping and much more! (id:27910)
Century 21 First Canadian Corp.
11 Primrose Avenue
Hamilton, Ontario
Welcome to 11 Primrose Avenue in the heart of Hamiltons Crown Point, one of the fastest growing neighbourhoods. This 3 bedroom 1 bathroom detached 2 storey home, features open concept kitchen/ dining room space with large main floor living area. Right off the dining room there are sliding doors for easy entry and walk out onto the covered rear deck with large backyard space for entertainment and comfort for the family. As you move through this charming home, youll find upstairs 3 very spacious bedrooms and a newly renovated 4-piece bathroom. Close to all local amenities, Gage park, Ottawa street shopping, schools and highway access. Don't miss out on this fantastic opportunity. (id:27910)
RE/MAX Escarpment Realty Inc.
747147 30th Sideroad
Mulmur, Ontario
Escape to countryside tranquility with this exquisite home, designed to impress discerning buyers valuing high-quality design and construction. Nestled on a quiet Mulmur country road, just south of Creemore, this modern bungalow, crafted in 2021 by renowned architect Fieldesign and built by esteemed John Gordon, presents a rare resale opportunity. Set on 38 acres, it boasts panoramic views of rolling hills and pastures, offering a serene retreat only 80 minutes from Pearson International Airport. The exterior showcases modernity with steel, concrete, high-performance glazing, and white cedar from Quebec, blending seamlessly with nature. Inside, expansive windows flood living spaces with light and vistas. The main floor boasts the spacious primary retreat while the primary ensuite is a true retreat, offering a luxurious sanctuary within the home. The centerpiece of the main living area is the stunning 14-foot STUV21 steel wood-burning fireplace, adding warmth and elegance to the space. The 14-foot ceilings create an airy and open atmosphere, further enhancing the sense of grandeur. Custom steel details can be found throughout the home, including a massive pocket door leading to the laundry room, showcasing the meticulous attention to design. The kitchen is a culinary enthusiast's dream, equipped with top-of-the-line Thermidor appliances and gleaming countertops. The large format ceramic tile floors on the main level provide a sleek and contemporary aesthetic, while hickory hardwood flooring in the bedroom wing adds a touch of warmth. The lower level features burnished concrete floors with in-floor heating, a recreation room, fitness/den area, and games room with a billiard table. An oversized bedroom with bunkies offers flexibility. Outdoor enthusiasts have access to the Bruce Trail, Mad River Private Golf Club, and Devil's Glen Private Ski Club. Collingwood and Georgian Bay are just 30 minutes away. Embrace countryside serenity with urban amenities within reach. **** EXTRAS **** Property is being sold essentially turnkey less personal items - move right in! Inground pool quote and plans are available. (id:27910)
Chestnut Park Real Estate Limited
198 Beach Boulevard
Hamilton, Ontario
Don't miss this rare chance to secure a property in Hamilton Beach's with endless possibilities. Whether you're looking to build your dream home, or secure an incredible investment property, this location offers unparalleled potential. The true value is in the land and the incredible location being across from Lake Ontario with several kilometers of sandy beaches and paved trails. (id:27910)
RE/MAX Escarpment Realty Inc.
62 Pike Creek Drive
Haldimand, Ontario
Masterfully designed, Custom Built Keesmaat home in Cayugas prestigious High Valley Estates subdivision. Great curb appeal with attached 2 car garage & ample parking. Be the first to own the newly designed Brooke model offering 2,398 sq ft of Exquisitely finished living space highlighted by custom Vanderschaaf cabinetry, living room, dining area, 9 ft ceilings , 2 pc bath & laundry. The upper level includes 4 pc bathroom, 3 bedrooms featuring primary suite complete with chic ensuite & large walk in closet. The unfinished basement allows the Ideal 2 family home/in law suite opportunity with additional dwelling unit in the basement or to add to overall living space with rec room, RI bath & fully studded walls. The building process is turnkey with our in house professional designer to walk you through every step along the way. *The home in in finishing stages & allows for a 60-90 day closing for flexible possession*. Experience all that Keesmaat Homes & Cayuga Living has to Offer (id:27910)
RE/MAX Escarpment Realty Inc.
42 Upper Canada Drive
Hillsburg, Ontario
Welcome to your new family haven at 42 Upper Canada Drive in Erin - Hillsburgh! This Greenbriar model estate home offers 2,935 square feet of living space on a half-acre lot in the scenic Trail Ridge Homes subdivision. Enjoy four bedrooms on the second floor, plus a cozy basement bedroom ideal for guests or a teenager. The mostly finished basement extends the living area to 4,000 square feet, perfect for play and relaxation, with a large workroom/storage area for customization. The home includes two full baths upstairs, a main floor powder room, and a basement bathroom. The main floor features an office and a den with a natural gas fireplace. Outside, the expansive backyard is perfect for children, with a custom-built two-story shed for extra storage or a playhouse. Modern conveniences include a 240-volt EV charging port, water softener, air exchanger, and central vacuum system. With a roof replaced in 2021, you can enjoy worry-free living. (id:27910)
Royal LePage Meadowtowne Realty Inc.
50937 Memme Court
Wainfleet, Ontario
Located in the prestigious Marshville Estates, this magnificent residence is luxury living on a sprawling 1.3-acre property backing on to private forest. Boasting 3300 square feet of meticulously designed living space, this home provides sophistication and comfort. Composite decks provide panoramic views of the stunning landscape surrounding the home. Whether you're admiring the sunrise with your morning coffee or hosting a gathering under the stars, the outdoor spaces offer the perfect setting for every occasion. With four bedrooms, a loft and office on the second floor, and a total of four bathrooms. Every detail has been carefully curated for a harmonious balance between luxury and functionality. Custom closets provide ample storage, while remote-controlled blinds offer convenience at your fingertips. Smart garage door openers and security system ensure peace of mind, allowing you to monitor and control your home's security from anywhere. Central vacuum system for effortless cleaning, a reinforced septic system to accommodate additional driveway space, and high-speed fiber cable providing lightning-fast internet connectivity. Don't miss the opportunity to make this extraordinary property your forever home, experience the unparalleled beauty and luxury that awaits you in Marshville Estates. (id:27910)
RE/MAX Escarpment Golfi Realty Inc.
401 Ontario Street N, Unit #suite 202
St. Catharines, Ontario
Welcome to this never lived in Suite on top of the Beautiful Newly Built Dental Office (Henley Dental). This unit is stunning all around, when you walk in you are welcomed by Quartz counter tops and a huge island and living room. The blinds give you lots of privacy throughout and keeps the sunlight out. All brand new appliances, Dishwasher, Fridge, Stove, Microwave and Washer/Dryer in Suite. The master Bedroom is huge with a walk in closet and 3 piece Ensuite bathroom. The second bedroom is large as well and there is a common 4 piece bathroom as well. This unit has a storage space right by the entrance that is 9.5 by 6 feet, plenty of space to store bikes and strollers! You can't beat this location, walking distance to Jaycee Gardens Park, Port Dalhousie, Downtown St. Catharines and a block away form access to the QEW, welcome home!Tenants pay all utilities and the unit is separate metered. (id:27910)
RE/MAX Escarpment Golfi Realty Inc.
39 Elliot Avenue W
Fergus, Ontario
Welcome to Your Dream home! Prepare to be dazzled by this Tribute Storybook Communities gem nestled in the picturesque town of Fergus. Immerse yourself in the epitome of modern elegance within this stunning bungaloft, where every element is meticulously curated to exude sophistication and comfort. Upon entering, you'll be captivated by 9 foot ceilings, breathtaking kitchen, boasting stainless steel high-end appliances, a sleek island, and a modern backsplash that elevate both style and functionality. The living room beckons with luxurious engineered hardwood flooring and a cozy gas fireplace, creating the perfect ambiance for relaxation and entertaining. Main floor laundry room with access to the garage. Retreat to the main floor primary bedroom, where tranquility awaits with its ensuite bath and spacious walk-in closet, offering convenience and luxury at your fingertips. Upstairs, discover an incredible family room, ideal for unwinding or hosting gatherings with its generous space and inviting atmosphere. A large second bedroom awaits, complete with ensuite access for added comfort and privacy. Don't miss out on this stunning home! Tarion warranty transferable for new owner. (id:27910)
RE/MAX Aboutowne Realty Corp.
657 Francis Road, Unit #3
Burlington, Ontario
A fantastic opportunity awaits first-time homebuyers or investors, with this 3-bedroom townhouse offering approx. 1,300 sq ft of living space. The spacious, open-concept layout includes 2 bathrooms and a finished basement. The private and quiet patio extends from the dining area. Just minutes from downtown Burlington, Mapleview Shopping Centre, restaurants, Hospital, and parks. Close to the lake, and providing easy access to highways, this home offers both convenience and comfort. (id:27910)
RE/MAX Escarpment Realty Inc.
118 Silver Birch Avenue
Wasaga Beach, Ontario
Immaculate open concept offering over 2500 sq ft with recessed lighting, crown mouldings, gas fireplace in living room, granite counters & walk out to oversized deck with awnings overlooking a nicely treed fenced yard, perennial gardens, sprinkler system. 2 + 1 bedrooms, 3 baths, main floor laundry room, lower level recreation room. Perfect for entertaining. Quiet established neighbourhood (id:27910)
Royal LePage First Contact Realty Brokerage
1167 Mcdowell Crescent
Milton, Ontario
Incredibly well-kept 3-bedroom freehold townhouse with no maintenance or condo fees. Located in the Beaty neighbourhood, Milton's first new area developed in the early 2000s, this home offers easy commuting access without navigating through Milton's congestion. The meticulous care given to this family home is evident through its continuous upkeep: new roof shingles in 2020; new air conditioner, deck boards, aluminum railing on the balcony, Nest thermostat, and high BTU hot water heater (owned) in 2022; renovated main bathroom and powder room in 2023; new vinyl flooring and stairway carpet, new kitchen countertop and backsplash, new stove, whole home repainted, new light fixtures, switches, and outlets in 2024. The average heat and hydro bill is only $110/month. This property is an exceptional value and a wonderful place to start or raise a family. (id:27910)
RE/MAX Escarpment Realty Inc.
276 William Street
Belleville, Ontario
Welcome to 276 William Street, a charming two-storey home situated in the heart of Belleville, within the historic Hastings area. This beautiful residence offers a delightful blend of classic character and modern convenience on a well sized lot. The homes exterior boasts a stunning timeless brick construction. A detached garage provides parking for one vehicle, while the private driveway provides additional parking space for family and guests. As you step inside, you'll be greeted by a warm and inviting atmosphere. The main floor features a spacious living room with a cozy fireplace, perfect for relaxing with family and friends, with an adjacent dining room perfect for family gatherings. The well-appointed kitchen, complete with modern appliances, offers plenty of counter space for meal preparation, making it ideal for both everyday living and entertaining. The main floor also includes a 4-piece bathroom for added convenience. Upstairs, you'll find three generously sized bedrooms, each filled with natural light and offering plenty of storage space, and a centrally located 3-piece bathroom. Outside, the exterior space is equally impressive, with a private backyard perfect for outdoor activities and relaxation, and provides a serene retreat in a vibrant community. Situated in Belleville, the home provides easy access to local amenities, schools, parks, and shopping centers. This property combines the best of both worlds; the peace and privacy of a residential neighborhood with the convenience of urban living. Don't miss this opportunity to own a piece of Belleville's charm. Make this historic yet modern home yours and enjoy the perfect blend of comfort and convenience in a prime location. (id:27910)
Exp Realty
1302 - 300 Croft Street
Port Hope, Ontario
Explore this delightful, low-maintenance garden home condominium situated in the charming and historic Town of Port Hope. This well-planned condo features a smartly designed plan with cathedral ceilings and numerous windows which bathe the interior with natural light and create a bright and airy atmosphere. Offering: two spacious bedrooms with ample closet space, a 4-piece and a 2-piece bathroom, and a large utility room with in-suite laundry facilities this unique condo is convenient and luxurious. The unit's prime location provides easy access and visitor parking and a short walk away, a park beckons; perfect for leisurely strolls with your furry companion. Enjoy worry-free living in these wonderful condominiums where every detail has been carefully considered for your comfort and pleasure. NOTE 1:All offers must have an irrevocability of 3 business days from the time it has been received by the Listing Agent. NOTE 2: Seller requires a minimum of 24 hours notice for all showings. NOTE 3: All Data is approximate and subject to change without notice. Buyers to do their ""Due Diligence"" (id:27910)
RE/MAX Lakeshore Realty Inc.
158 Yeomans Street
Belleville, Ontario
Attention Builders: A spacious lot is available, perfect for constructing a semi-detached home. This sizable property offers ample space and flexibility for your building plans. Don't miss this excellent opportunity to create a beautiful, new residence on this well-sized lot!Please note, this property is being sold as-is. Buyers are responsible for conducting their own due diligence. (id:27910)
Royal LePage Proalliance Realty
89 Aldersgate Drive
Belleville, Ontario
Duvanco Homes signature exterior townhome. 2 bedroom unit includes premium laminate flooring, designer vinyl and carpet throughout an open concept floor plan. Main floor laundry that includes built-in storage. Kitchen features soft close cabinetry, crown moulding with custom roll out shelving. Kitchen also includes a corner walk in pantry with custom shelving and breakfast bar island. 8ft main floor ceilings and living room features vaulted ceilings. Primary bedroom offers plenty of privacy with spacious en-suite that includes step-in shower with glass surrounding. Attached 2 car garage fully insulated, drywalled and primed with combination keypad. Stone skirt exterior with low maintenance vinyl siding, asphalt driveway with precast textured and coloured patio slab walkway. Rear yard fully fenced including pressure treated deck with 3/4 black ballusters"" Potters Creek features asphalt running trail, plenty of greenspace as well as playground with play structures. Great neighbours to share a wall with. **** EXTRAS **** Roll out shelving in cabinets, built in laundry storage, custom pantry shelving. (id:27910)
RE/MAX Quinte Ltd.
1611 - 180 Fairview Mall Drive
Toronto, Ontario
Vivo Condos! Steps To Fairview Mall. 1+1 With 2 Bathroom Unit. Open Concept Layout With Massive Private Balcony. Upgraded Kitchen W/Custom Pantry. Walking distance to Don Mills Subway Station, Schools, Seneca College, Public Library, Medical Centers, Bus Terminal, And Groceries. Minutes to Hwy 401 And DVP, No Pets and Non-Smoker. **** EXTRAS **** S/S Fridge, Stove, Dishwasher, Washer & Dryer, Granite Counters. (id:27910)
Homelife New World Realty Inc.
30 Clarington Boulevard
Clarington, Ontario
This beautifully designed townhome offers the perfect blend of comfort, convenience, and style. This 4 bedroom townhome is perfect for first time home buyers, investors or those looking for more space. The open-concept floor plan creates an inviting atmosphere, perfect for entertaining guests or enjoying quiet family evenings. Take advantage of nearby conservation areas perfect for hiking and enjoying the great outdoors. Located near schools, shopping centers, dining options, local farms and major highways, making your daily commute and errands a breeze. Don't miss the opportunity to make this stunning property your new home! (id:27910)
Century 21 Percy Fulton Ltd.
1614 Houston Avenue
Innisfil, Ontario
Welcome to 1614 Houston Ave. Nestled near the picturesque shores of Lake Simcoe, this charming house offers a tranquil retreat with a Zen inspired and cozy ambiance. Featuring 3 bedrooms and 2 baths, this home exudes a sense of peace and serenity from the moment you step inside. The interior is designed to create a relaxing atmosphere. The open concept kitchen with walk out to deck and huge fenced backyard backs onto Big Cedar Golf Club. Features also include sauna, lower level recreation room with access to garage. Outside, a well maintained garden surrounds the house, creating a peaceful outdoor sanctuary where you can enjoy the beauty of nature fully equipped with gazebo, fenced yard and hot tub. Whether your looking for a weekend getaway or a permanent residence, this house near Lake Simcoe and beach offers a harmonious blend of comfort, style, and natural beauty, making it the ideal location. **** EXTRAS **** Hook up for dishwasher. Garage has been modified. (id:27910)
Century 21 Heritage Group Ltd.
17 David Worgan Trail
Uxbridge, Ontario
Luxury New Build In Beautiful Uxbridge Just Waiting For You! For The Most Discriminating Buyer Who Desires A ""Wow"" Home. Truly Impressive, Upscale Design, Sundrenched Luxury Home W/ Main Floor Primary Suite. Dramatic Soaring Ceilings, 10' Main & 9' On 2nd. Premium FinishesL 7 1/2"" Hardwood, 8"" Baseboards, 8' Shaker Style Interior Doors, Polished Chrome Handles/Hinges, Oversized Panoramic Picture Windows, Gorgeous Spa Like Ensuite - His & Hers Sinks, Water Closet, Glass Shower W/ Bench. Massive Walk-In Closet. Main Floor Laundry W/ Custom Built-In's & Direct Garage Access. Beautifully Designed Kitchen - Induction Stove Top, B/I Microwave & Oven, Quartz, Pot Drawers & Pull-Outs, Huge Island +++. Innovative Design, Exquisitely Crafted In A Vibrant Community 'Trail Capital of Canada"", Golf and Skiing. Must See To Appreciate... Welcome To Your Dream Lifestyle! POTL $225.55/Month. Taxes Not Yet Assesed. Measurements As Per Builder's Plans. **** EXTRAS **** Smooth Ceilings and Pot Lights Throughout, 200 AMP, Energy Saving Systems and Appliances, 25 Yr Shingles, Premium Finishes, Venetian Development Group Is An Industry Leader In Luxury Homes. (id:27910)
Century 21 Leading Edge Realty Inc.
50 - 119 D'ambrosio Drive
Barrie, Ontario
Welcome to this Extraordinary and Rare 2-Bed, 1-Bath, Single-level, Ground Floor Condo Located in the Desirable South End of Barrie. Ideal for Empty Nesters, First-Time Buyers, and Savvy Investors, this Unique Unit Offers an Array of Exceptional Features that Truly Sets it Apart Including; 1) Expansive Park-Facing BBQ Friendly Deck: Enjoy the Serenity of Nature from your Impressive 34-foot, Two-Tiered Covered Deck, Perfect for Relaxation or Tending to your Personal Potted Garden. 2) Versatile Laundry Room/Flex Space: This Unit Includes a Separate Laundry Room that Can Double as a Home Office or Workspace, Providing you with Added Flexibility. 3) Ample Storage: Say Goodbye to Renting Storage Units! This Condo Boasts its Own Unique Basement with a 5-foot Crawl Space, Offering Abundant Storage for all your Extra Items. Step Inside to Discover an Open-Concept Living Room Featuring a Cozy Gas Fireplace and Direct Access to the Raised Two-Tier Deck and Lower Garden Area. The Updated, Bright, and Spacious Kitchen, Located Just off the Living Area, Includes an Eat-In Breakfast Nook with Plenty of Natural Light Streaming in from Multiple Windows. The Condo also Features: A Generously Sized Primary Bedroom with Picturesque Park Views, A second bedroom & An updated 4-piece bath. This Single-Level, Ground-Floor Unit Also Offers Easy Accessibility with a Convenient 2-Step Entrance, Perfect for Elderly Access. Additionally, the Unit Includes One Parking Space with Options for Additional Spaces. Nestled in a Quiet Complex, this Remarkable Unit is Just Minutes Away from Schools, Parks, Shopping, GO TRAIN and More!! The Pride of Ownership is Evident Throughout, Making this a Must-See Property that Won't Last Long!! Additional Highlights Include; New front door (2024), Furnace (2013), A/C (2015), Large 5-foot Storage Crawl Space. Don't Miss Out on This Amazing Rare Opportunity! Schedule your Viewing & Experience the Charm and Convenience this Condo Has to Offer. MPAC Sq.Ft.= 974 **** EXTRAS **** Large Basement Storage Area w/ 5 ft. Crawl Space, Fridge/Stove, Dishwasher, Stacked Washer/Dryer. BBQ Friendly Deck. ELFs, Window Coverings. (id:27910)
RE/MAX Hallmark Chay Realty
514 - 1 Hume Street
Collingwood, Ontario
Experience luxurious living in this fifth-floor Monaco condo, located in the heart of Downtown Collingwood. This Yorkville styled exquisite condominium is the first of its class for Collingwood. Brand new 2-bedroom, 2-bath all on one level, featuring 10-foot ceilings and a balcony. Enjoy afternoon sun with western exposure and a walk-out from the living room to a balcony with vast views of the mountain including Osler Ski Club and Blue Mountain. This suite boasts beautiful light plank floors and an open-concept living area. The gourmet kitchen is equipped with quartz countertops, a tile backsplash, under-cabinet lighting, an oversized stainless steel sink, stainless steel appliances, and a breakfast bar. Split private bedrooms both with ensuites & West facing unobstructed, outstanding Blue Mountain and Osler Views. Full sized laundry units conveniently located in suite. Building amenities include a state-of-the-art rooftop fitness center with stunning westerly views of the Niagara Escarpment, a modern lounge/party room with a kitchen, and a spectacular rooftop terrace. The terrace features panoramic views of ski hills and Georgian Bay, complete with modern patio furniture, gardens, BBQs, and pergolas. Security features include secure key fob entry for the building and underground parking, a mailroom, and a surveillance system monitored by a virtual concierge. The condo includes one underground parking space and a double sized, heated, air filtered and lighted storage locker (one of the largest in the complex). Easy lifestyle with everything you need within walking distance. Plenty of planned social activities on roof top terrace/lounge including but not limited to; Euchre, tea or coffee and wine & cheese mingles. Retail shops on main level including Gordon's cafe & market coming soon! Enjoy a short walk to downtown shops, restaurants and Georgian Bay waterfront & park! (id:27910)
Royal LePage Locations North
194 Slater Crescent
Oakville, Ontario
Nestled in Kerr Village, 194 Slater Crescent epitomizes luxury living with its meticulous renovation and attention to detail. This 3-bedroom, 3-bathroom home boasts newly installed Pelle windows, flooding the interior with natural light and seamlessly connecting to the outdoors. The main floor exudes elegance with White Oak hardwood, unifying each space flawlessly. Standout features include the custom Scavolini kitchen, showcasing custom quartz countertops, floor-to-ceiling cabinetry, and top-of-the-line stainless steel LG appliances. The primary bedroom offers a private sanctuary with white oak floors, pendant lighting, and a luxurious ensuite with porcelain tile flooring and double sink vanity. Additional bedrooms feature white oak floors and Pella windows, blending style with practicality. The lower level offers versatility with a laundry room, powder room, and a family room perfect for entertaining. Outside, an interlocking stone pathway leads to a welcoming front porch, single-car garage, and spacious deck ideal for gatherings. The fenced yard, with a charming pear tree provides a private oasis. ** Fridge, Stove/Microwave are on order and will be installed prior to closing.** (id:27910)
RE/MAX Escarpment Realty Inc.
903 - 1 Aberfoyle Crescent
Toronto, Ontario
Welcome to The Kingsway On-The-Park and this spectacular 1500+ Sq Ft corner suite with views from West to North to East! Beautifully renovated and updated! Enter into the spacious foyer with marble floors and large double closet! Gorgeous newer wide plank wood floors throughout! Smooth ceilings throughout! Crown moulding and California shutters throughout! Classic white renovated kitchen with stainless steel appliances, ample cupboards, under mount double sink, under cabinet lighting, and quartz counters! The breakfast room with Juliette balcony offers unobstructed east views! Preferred split two bedroom floor plan each with their own ensuite. Renovated Spa-like primary ensuite with frameless over-sized glass shower, marble floor and counter, plus custom vanity and custom linen storage cupboard and drawers! Parking space right by the door! Ensuite locker plus an owned locker! Ultra convenient location with direct access to subway through the building. Shows 10+!!! **** EXTRAS **** Parking: Parking Level 'A', turn right from elevator, Spot #60 by the door. Locker: Parking Level 'C', Room #26, Locker #224. Photos of both are included in the MLS photos. (id:27910)
Century 21 Associates Inc.
40 Northampton Street
Brampton, Ontario
Welcome to 40 Northampton Street a family friendly neighborhood. This all brick detached 4 bedroom 4 bath double car garage which backs onto a beautiful park is centrally located in Brampton. Many upgrades over the recent years. Including 200amp panel, quartz counter tops, windows, baths, vinyl floors, staircase, doors. Close to schools, shopping, Hwy 410, place of worship. (id:27910)
Ipro Realty Ltd
1408 - 510 Curran Place E
Mississauga, Ontario
Welcome To Amacon's Iconic PSV II Condo At Heart Of Downtown Mississauga. This Spacious Luxury 1 Bedroom unit Offers a Bright living spaces * 9'ft ceilings * Luxurious open-concept kitchen * Quartz counter-tops * Laminate flooring thru-out * Stainless steel appliances * Unobstructed North East View Of City, Approx. 660 Sq. Ft. with Balcony. Building Includes State Of The Art Amenities: Theater Room, Rooftop Deck, Indoor Pool, Jacuzzi, BbqArea, 24 Hr Concierge, Exercise Room. Amazing Location, Building Is Steps Away From Square One Shopping Centre, City Centre, YMCA, Hwy 403, Sheridan Collage, University of Toronto And Much More.1 Parking 1 Locker Included. With Low Maintenance Fee! Catch some fresh air or take your dog for a walk at the dog park conveniently located on the fourth floor. **** EXTRAS **** S/S Fridge, Stove, B/I Microwave & Dishwasher, Stacked Washer & Dryer, All Elf's And Window Coverings. Building Amenities Include Swimming Pool, Sauna, Exercise Room, Party Room, Theatre, Meeting Room & More....... (id:27910)
Property.ca Inc.
228 - 3170 Erin Mills Parkway
Mississauga, Ontario
Welcome to the largest unit at Windows on the Green.2 Bed and den (with an option to convert to a third bedroom) plus 2 bathrooms. Close to UofT Missisauga. Reverse Osmosis Water System & Gas Hookup for BBQIncludes: 2 parking spots, 1 storage locker,potlights & ceiling fan.Available July 1st 2024. **** EXTRAS **** S/S Samsung Fridge, S/S Slide-In Samsung Stove, S/S BOSCH Dishwasher, S/S Range Hood. SamsungStacked Washer & Dryer, Bbq And Private Gas Line, All Elfs, All Window Covs. (id:27910)
Cityscape Real Estate Ltd.
29 Ringway Road
Brampton, Ontario
For Lease..Fully Detach Corner Lot... 4 Bdrm+3 Wshrms Open Concept House In Great Nbrhd. A Beautiful Home With Great Fam Sized Kitchen !! Much In Demand With No Walkway. Stainless Steel Appliances In Kitchen! Very Well Kept-- 2nd Floor Laundry !! Footsteps To All Amenities. One Of The Most Sought After Location!!! Rent Is $3500 Plus Utilities.(Bsmt Rented Seperately) **** EXTRAS **** Ss Stove, Ss Fridge, Washer And Dryer (id:27910)
Save Max First Choice Real Estate Inc.
Upper - 4 Elmwood Avenue
St. Catharines, Ontario
Beautiful 2 Bed, 1 Bath Bungalow House In Desirable Neighborhood, Close To All Amenities, Schools, Transit And Easy Access To Hwys. Features New Flooring, Freshly Painted And New Washroom. Sitting On A Corner Lot With Breathtaking Garden, A True Sanctuary. **** EXTRAS **** Fridge, Stove, Dishwasher, Microwave, Washer And Dryer (id:27910)
Save Max Gold Estate Realty
39 Elliot Avenue W
Centre Wellington, Ontario
Welcome to Your Dream home! Prepare to be dazzled by this ""Tribute"" Storybook Communities gem nestled in the picturesque town of Fergus. Immerse yourself in the epitome of modern elegance within this stunning bungaloft, where every element is meticulously curated to exude sophistication and comfort. Upon entering, you'll be captivated by 9 foot ceilings, breathtaking kitchen, boasting stainless steel high-end appliances, a sleek island, and a modern backsplash that elevate both style and functionality. The living room beckons with luxurious engineered hardwood flooring and a cozy gas fireplace, creating the perfect ambiance for relaxation and entertaining. Main floor laundry room with access to the garage. Retreat to the main floor primary bedroom, where tranquility awaits with its ensuite bath and spacious walk-in closet, offering convenience and luxury at your fingertips. Upstairs, discover an incredible family room, ideal for unwinding or hosting gatherings with its generous space and inviting atmosphere. A large second bedroom awaits, complete with ensuite access for added comfort and privacy. Don't miss out on this stunning home! Tarion warranty transferable for new owner. (id:27910)
RE/MAX Aboutowne Realty Corp.
42 Upper Canada Drive
Erin, Ontario
Welcome to your new family haven at 42 Upper Canada Drive in Erin - Hillsburgh! This Greenbriar model estate home offers 2,935 square feet of living space on a half-acre lot in the scenic Trail Ridge Homes subdivision. Enjoy four bedrooms on the second floor, plus a cozy basement bedroom ideal for guests or a teenager. The mostly finished basement extends the living area to 4,000 square feet, perfect for play and relaxation, with a large workroom/storage area for customization. The home includes two full baths upstairs, a main floor powder room, and a basement bathroom. The main floor features an office and a den with a natural gas fireplace. Outside, the expansive backyard is perfect for children, with a custom-built two-story shed for extra storage or a playhouse. Modern conveniences include a 240-volt EV charging port, water softener, air exchanger, and central vacuum system. With a roof replaced in 2021, you can enjoy worry-free living. Welcome to 42 Upper Canada Drive, where comfort and convenience await. (id:27910)
Royal LePage Meadowtowne Realty
5587 Catherine Street
Thames Centre, Ontario
DISCOVER THIS BEAUTIFUL DESIGNED CUSTOM-BUILT 3 BEDROOM, 3 BATHROOM HOME NESTLED ON A PRIVATE, TREED .98 ACRE LOT, BESIDE A SERENE STREAM AND TROUT-FILLED CREEK. THIS PROPERTY OFFERS A UNIQUE BLEND OF NATURAL BEAUTY AND MODERN LUXURY. OUR HOME FEATURES AN OPEN CONCEPT DESIGN WITH VAULTED CEILINGS, HARDWOOD FLOORING, STRIKING 3-SIDED GLASS GAS FIREPLACE AND WELL DESIGNED KITCHEN. THE KITCHEN INCLUDES OAK CABINETS, CONI MARBLE COUNTERTOPS, KITCHEN ISLAND, STAINLESS STEEL APPLIANCES, MAKING IT A CHEFS DREAM. THE MAIN FLOOR MASTER BEDROOM INCLUDES A WALK-IN CLOSET AND LUXURIOUS 5 PC ENSUITE. LARGE WINDOWS FLOOD THE HOME WITH NATURAL LIGHT AND OFFER STUNNING VIEWS OF THE SURROUNDING NATURE. OUR NEXT OWNERS WILL LOVE THE OVERSIZED HEATED 2-CAR GARAGE, AND NEW HEAT PUMP TO EFFICIENTLY HEAT AND COOL OUR HOME. ENJOY OUTDOOR LIVING AT ITS BEST WITH THE STUNNING LANDSCAPE, DESIGN AND COLOURS, PICK FROM THE FRONT COVERED PORCH OR THE BEAUTIFUL 3 SEASON GAZEBO WITH INTERNET AND TV TO SOAK IN THE NATURE CLOSE BY AS YOU RELAX OR ENTERTAIN YOUR FAMILY AND FRIENDS. CURRENTLY A 3-BEDROOM HOME, IT CAN EASILY BE CONVERTED INTO 4 BEDROOMS TO SUIT YOUR NEEDS. EMBRACE THE TRANQUILITY OF COUNTRY LIVING WITH THE MODERN AMENITIES IN THIS EXCEPTIONAL HOME AND NATURAL SETTING. QUICK ACCESS TO MAJOR HIGHWAYS LOCATED ON A PAVED ROAD. SCHEDULE YOUR VIEWING TODAY AND EXPERIENCE THE BEST OF BOTH WORLDS (id:27910)
Exp Realty
22 Mirror Lake Drive
Muskoka Lakes, Ontario
Discover Your Dream Retreat In The Muskokas! Tucked Away On A 1 1/2-Acre Wooded Lot, This Picturesque Home Is A Hidden Treasure Just Minutes From Port Carling. Enjoy Direct Access To Lake Muskoka, Joe & Rosseau PLUS The Serene Mirror Lake Lapping The End Of Your Rolling Front Lawn Where A Shallow Sandy Entrance To A Refreshing Oasis Begins. Spacious Screened-In Muskoka Room & A Huge Deck Are Perfect For Relaxation & Entertainment. A full Basement With High Ceilings Is Ready For Your Touch Featuring A Custom Aclarus Ozone Water Filtration System. Double Car Garage For Tons Of Extra Storage. Survey & Development Investigation Completed & Ready For You To Add On If Desired In The Future. Plowed Road In Winter, Parking For 8+, Turn-Key Even Includes Indoor Furniture. Immediate Possession For Summer Enjoyment! **** EXTRAS **** Grandfathered Boathouse With Rooftop Sundeck. Survey For Future Potential Development. Brand New Installation Of Sump Pump, Weeping Tile & Delta Wrap. (id:27910)
Forest Hill Real Estate Inc.
122 Oat Lane
Kitchener, Ontario
**End Unit Urban Town** Just One Year Old. Filled With Natural Light, Overlooking Park. Beautiful Modern Eat-in Kitchen With Center Island, Quartz Counter tops, Stainless Steel Appliances & Pantry.Open Concept Living Room With Big Windows & Walk-out Balcony. 9ft Ceilings on the Main Floor.Master Bedroom With 3Pc Ensuite, W/I Closet & Walk-out Balcony. Spacious 2nd Bedroom Facing Park.Front-Load Washer & Dryer. One Surface Parking. **** EXTRAS **** Brand New Stainless Steel Appliances, Cac & Water Softener. Walking Distance to Park & Schools.Mins away from Transit, Groceries & Restaurants. (id:27910)
RE/MAX Realty Specialists Inc.
19 - 1465 Station Street
Pelham, Ontario
Are you looking for a home or investment property? check out this Gorgeous & Stunning 2 Bedroom 2 Bathroom Condo Townhouse located in one of the most Prestigious & Luxurious Neighborhood of pelham. Come with an Open Concept Modern Kitchen, Breakfast Island, Large Master Bedroom with Modern Design, Beautiful Living space with stainless Steel Appliance, Basement unfinished. Close to All Amenities. **** EXTRAS **** Fridge, Stove, Dishwasher, Washer And Dryer (id:27910)
Century 21 Leading Edge Realty Inc.
303 - 52 Forest Manor Road
Toronto, Ontario
This updated modern 1-bedroom, 1-bathroom condo features floor-to-ceiling windows, filling the space with natural light. The open-concept layout seamlessly connects the sleek kitchen, living, and dining areas. The unit includes a large balcony, perfect for relaxing and enjoying the view. The cozy bedroom offers ample closet space, while the elegant bathroom boasts premium fixtures. Condo amenities include a fitness center, party room, swimming pool, sauna, concierge and security guard, providing a stylish, comfortable and safe urban living experience. **** EXTRAS **** S/S Appliances (Fridge, Stove, Dishwasher, Hood Range). Washer & Dryer. All Existing Light Fixtures & Floor-To-Ceiling Zebra Blinds. (id:27910)
International Realty Firm
62 Roseheath Avenue
Toronto, Ontario
Open House Sunday, May 26th 2-4 pm ! Charm, location, and community! Everything you could want in your next home. Steps to the Danforth shops, cafes, and TTC. Spend time in East Lynn Park, enjoy the farmers market, meandering walks and friendly neighbourhood schools. The kitchen and basement have been renovated and updated, and a newer deck and backyard landscaping with a great fenced yard for kids or pups! This 2 plus-1 detached home is a surprise inside! The ""plus one"" is another full bedroom which is very versatile and can accommodate your changing needs over time! Renovated front porch enclosure allows for great ""mudroom"" storage and keeps your living room floors clean! ***OPEN HOUSE, MAY 26TH, 2 - 4PM*** **** EXTRAS **** MUST SEE the plus 1 ! It is a large room/ tandem bedroom! (id:27910)
Sotheby's International Realty Canada
12 Pierce Place
New Tecumseth, Ontario
Bright And Well Loved Home Located On A Safe Family Friendly Circle In Highly Desired Community. Located On A Quiet Cul De Sac, No Sidewalk, Seconds away from local Parks, Transit, Schools & Entertainment. Features 9Ft Ceilings, Hardwood Flooring Throughout, Oak Staircase, Open Concept Design, Large Centre Island, Pantry, S/S Appliances w/ Quartz Countertop, Gas Fireplace, Walks-Outs To Concrete Patio, Access To Garage, Cold Room. Primary Bedroom offers a 5-Piece Ensuite, w/ Soaker Tub & Upgraded Quartz Countertop, 3 Bedrooms With Walk-in Closets, 2nd Floor Laundry, Large Linen Closet. Spent $$$$ On Quality Finishes Shows True Workmanship, with an Amazing & comfortable Floor-plan. **** EXTRAS **** Walk To All Amenities Including Shopping, Parks And Schools. Minutes To Highways 9, 27, 50 And 400. (id:27910)
RE/MAX West Realty Inc.
118 Silver Birch Avenue
Wasaga Beach, Ontario
Immaculate open concept offering over 2500 sq ft with recessed lighting, crown mouldings, gas fireplace in living room, granite counters & walk out to oversized deck with awnings overlooking a nicely treed fenced yard, perennial gardens, sprinkler system. 2 + 1 bedrooms, 3 baths, main floor laundry room, lower level recreation room. Perfect for entertaining. Quiet established neighbourhood (id:27910)
Royal LePage First Contact Realty
721 - 225 Webb Drive
Mississauga, Ontario
Welcome To The Solstice Condos In The Heart Of Mississauga located near Square One. This elegant 1-bedroom condo with 2 bathrooms boasts soaring 9-foot ceilings, creating an open and airy atmosphere throughout. This unit offers a perfect blend of comfort and convenience that is perfect for both relaxation and entertaining. Featuring large windows that flood the space with natural light with mere steps to your private balcony that is perfect for your morning coffee or evening relaxation. The Kitchen is equipped with stainless steel appliances, and granite countertops with ample storage. Generously-sized primary with a large closet and a 4 piece Ensuite. Located in a vibrant neighborhood, you're just steps away from Square One Shopping Centre, Celebration Square, and a variety of dining and entertainment options. **** EXTRAS **** The Building Offers 24 Hour Security/Concierge, Indoor Pool, Gym, Steam Room, Sauna, 2 Hot Tubs, Movie Screening Room, Games Room, Business Centre, EV Charging Stations For Residents. (id:27910)
Forest Hill Real Estate Inc.
8 Manhattan Circle
Cambridge, Ontario
Step into elegance with this stunning 3-bedroom townhouse nestled on a premium length lot, backing on the Hespler Mill Pond Trail. Boasting modern sophistication and spacious living, this home offers a seamless blend of comfort and style. From the inviting foyer to the airy living spaces, every corner exudes charm and luxury. Entertain with ease in the gourmet kitchen featuring sleek countertops and premium appliances. Retreat to the serene master suite or unwind in the lush backyard oasis. With its impeccable design and coveted location, this townhouse promises a lifestyle of unparalleled refinement Enjoyed. The lower level is fully finished as a laundry area , extra storage and great room featuring walk out sliding door. Located steps from River Walk Trail, Schools, and Hespler Village. Just minutes to 401, close to Conestoga College and Universities. (id:27910)
Royal Canadian Realty
10 Oregon Road
London, Ontario
Welcome to 10 Oregon Rd. This 4-level side split has been meticulously maintained and updated over the years, creating an inviting home for you and your family! The front door opens into a spacious foyer with closets, a 2pce bath, and inside access to your custom 2-car plus workshop-garage which includes 200 Amp service and an insulated, heated workspace. The driveway parks 6 more cars. Ascend the stairs to the second level where you will discover the living room with a soaring, vaulted ceiling and an abundance of natural light. Here, the stone fireplace will add comfort and warmth to this gathering space. The kitchen, with ceramic flooring, 4 stainless steel appliances, and lots of cupboard and counter space makes meal prep and baking a breeze. The eating area, adjacent to the kitchen, has a ceiling fan and patio door access to a covered porch, BBQ area, and sundeck. Located on the upper level are 3 good-sized bedrooms with vaulted ceilings & ceiling fans; the primary bedroom has double closets. A 4 pc bath completes this level. On the lower level, the family room provides an informal gathering space along with more storage. The laundry room completes this level with utilities and additional cupboards and counterspace. The rear yard features an in-ground pool for those hot, summer days and a wooden garden shed for organizing your pool and yard implements. Close to shopping, hospitals, schools and parks. 5 minutes to highway 401 and convenient for transit. This home is the complete package. Book your showing today! Rooms measured by listing Agent, AG SF from owner. (id:27910)
Red Door Realty Ltd.
4394 Morrison Street
Niagara Falls, Ontario
TENANT LIVES IN THE UPER UNIT, PLEASE GIVE 24 HOURS NOTICE FOR THE SHOWINGS. (id:27910)
RE/MAX Dynamics Realty

