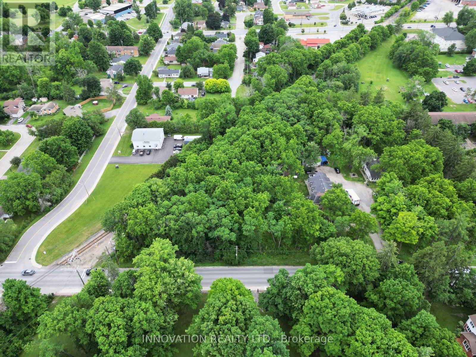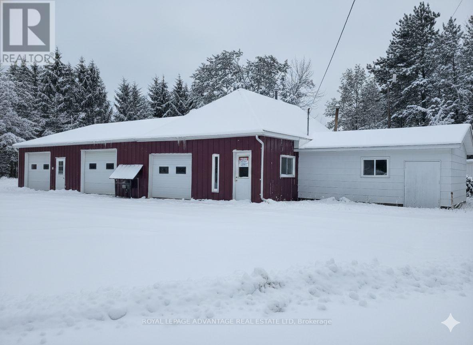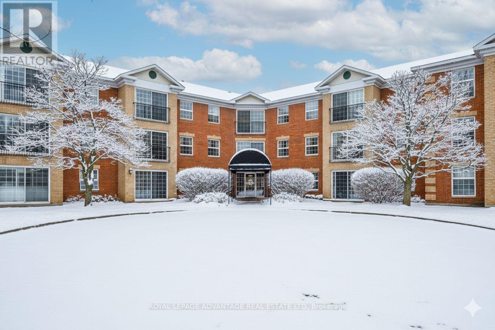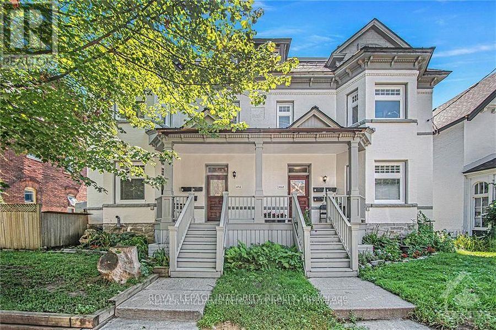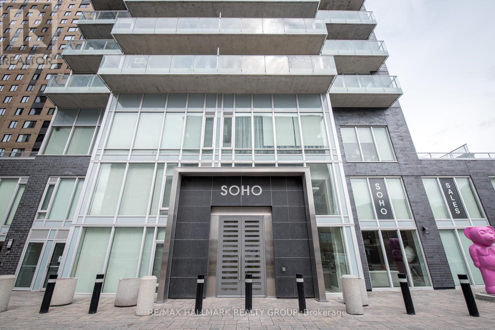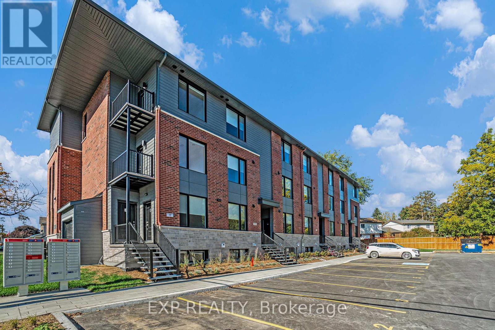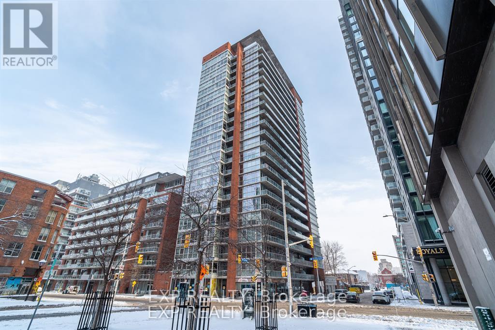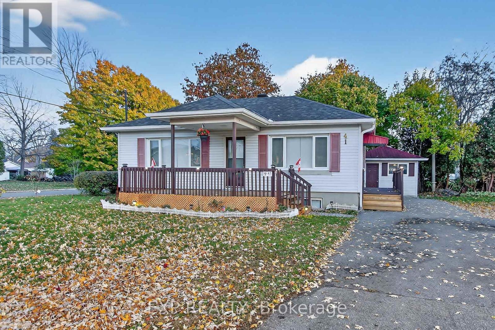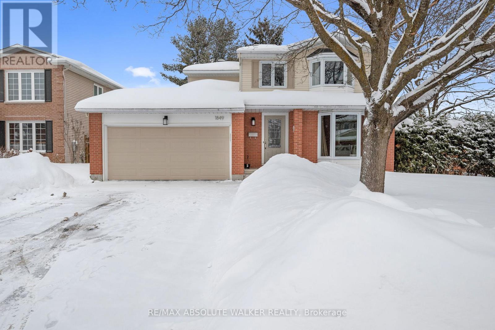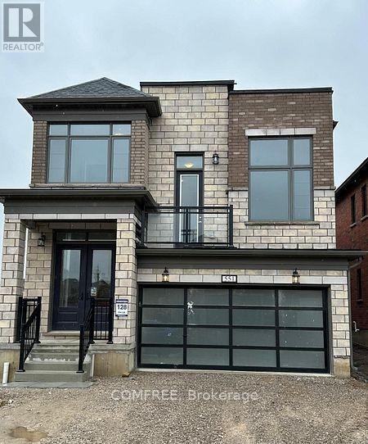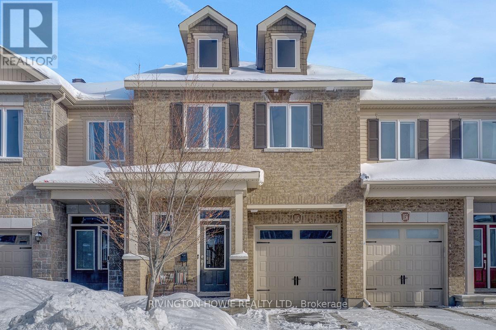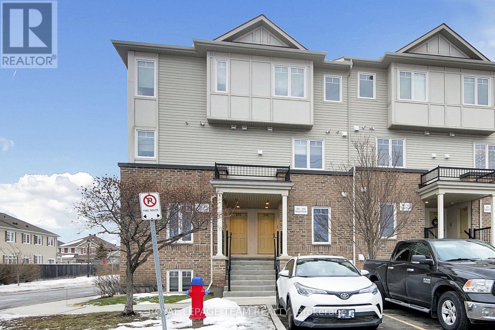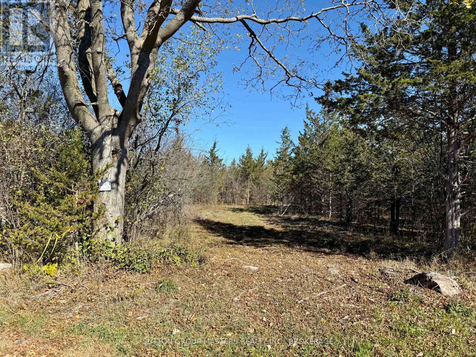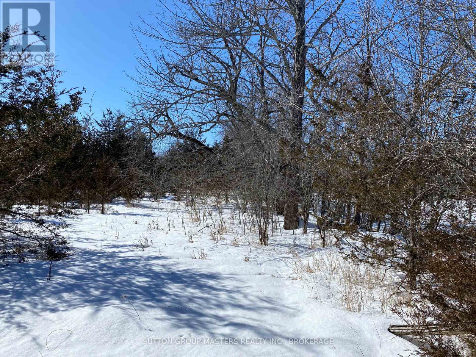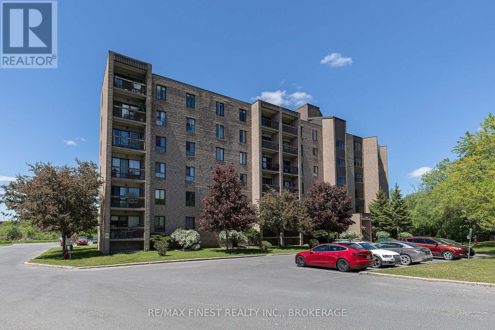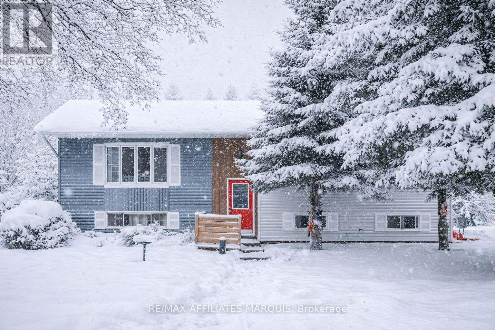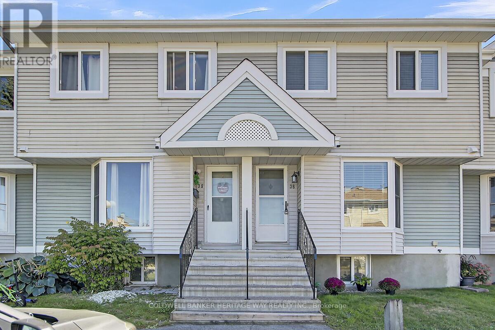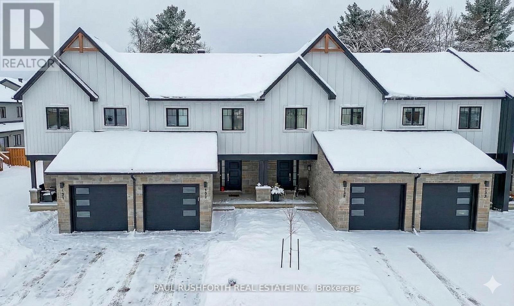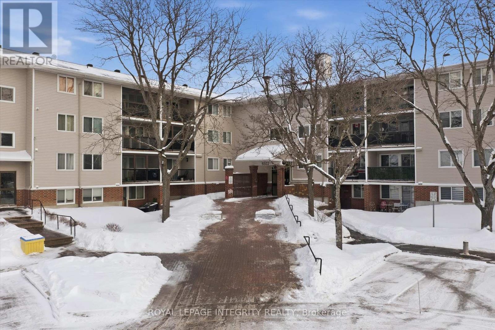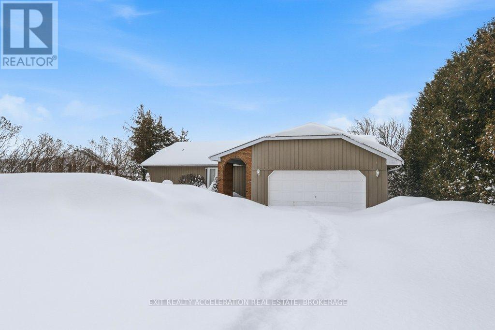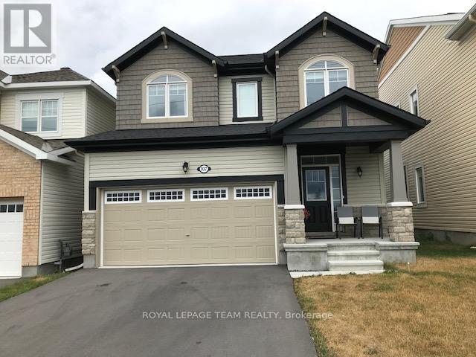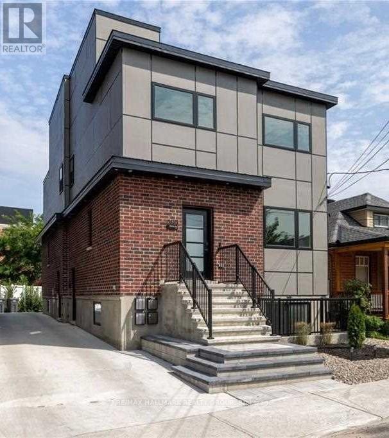58 Drummond Street W
Perth, Ontario
The perfect setting to build your dream home - or a smart investment - multi-unit duplex or triplex in the charming, family-friendly community of Perth! This beautiful lot is approximately 60' x 98.1' and is ideal for a single-family home or a multi-unit duplex or triplex, with building plans being available. You're welcome to use your own builder, and if you don't have one, be sure to ask us about our preferred local experts. This property is located in Perth, Ontario which is a picturesque town nestled along the Tay River, about 80 km southwest of Ottawa. Perth is beautifully preserved with stone buildings, heritage homes and landmarks like the Perth Town Hall and Matheson House which gives the town a timeless feel. The downtown core is walkable and full of boutique shops, cozy cafés, and art galleries. Nature lovers are drawn to Stewart Park, a lush riverside green space perfect for picnics, festivals, or for the vibrant arts scene, with live theatre, music festivals, and community events throughout the year! (id:28469)
Innovation Realty Ltd.
438 County 29 Road
Rideau Lakes, Ontario
While currently set up as an auto body shop, this versatile space is well-suited for various rural purposes. Whether you're looking to continue operating an auto body shop or convert this property to meet your unique needs, this property has endless potential. Offering a range of permitted rural uses and situated in a high-visibility, easily accessible location, this property features a spacious building equipped with a drilled well, two septics, a dedicated office area, reception desk, and customer waiting room. This property is not just a building-it's a foundation for your vision, with the space and infrastructure to support a variety of endeavors. Don't miss this opportunity to create something unique in a desirable rural setting with high-traffic and high-visibility. Property is also available to rent after April 1, 2026 for $2500/month plus taxes and utilities. Tenant must carry insurance, hold a minimum of a 1 year lease and be responsible for all renovations. (id:28469)
Royal LePage Advantage Real Estate Ltd
316 - 40 Pearl Street
Smiths Falls, Ontario
This well-appointed two-bedroom condo offers comfort and convenience within a quiet, secure building. From the moment you step into the elegant main foyer, you'll be impressed by the inviting library, stylish common room, cozy gathering spaces perfect for connecting with neighbors, and a shared gym on the main floor. Take the elevator to the third floor, and your new home awaits. Inside, you'll find a bright entryway with a large closet, a modern kitchen featuring granite countertops and three appliances, and an open-concept living/dining area. The spacious primary bedroom boasts a large walk-in closet, and the second bedroom offers plenty of living space.This unit also comes with the added convenience of a storage room with laundry hook-ups, in addition to the building's laundry facilities on each floor. This sought-after building will surely please your lifestyle for years to come. (id:28469)
Royal LePage Advantage Real Estate Ltd
470 Besserer Street
Ottawa, Ontario
TURN KEY Investment property in Sandy Hill! Each unit has been taken back to the studs & completely renovated while keeping the rare heritage touches. Gorgeous brick accent walls, magazine worthy kitchen renovations, in-suite laundry & dishwashers in all units- quality & style united! No detail was overlooked & No expense was spared. current NOI of $68,948. 3 parking spots for your tenants or for future extra income. Beyond the stylish interior, the exterior is also completely updated using high quality materials & finishes. Each unit was restored to current ESA & OBC codes. City of Ottawa Building permit & ESA permit available. Ideally located for urban professionals, students, or those who seek the lifestyle of being able to walk everywhere. See attached Information Sheet for property details and financials. (id:28469)
Royal LePage Integrity Realty
502 - 111 Champagne Avenue
Ottawa, Ontario
SoHo NEW YEAR'S PROMOTION - GET 2 YEARS OF CONDO FEES PAID FOR YOU* Welcome to 502 in SoHo Champagne. This 1 Bed + Den/1 Bath unit has floor to ceiling windows, hardwood floors throughout and a gorgeous moderndesign. The open concept living area makes entertaining a breeze, with plenty of counter space and storage in the kitchen and accompanying island, andeasy access to the spacious west facing balcony. The bedroom is connected by a sliding privacy door, allowing a fully open-concept living space or a privateretreat in the evenings. The spa-inspired bathroom features a rainfall shower with glass doors. Working from home, the Den can easily be used as a homeoffice. Amenities include a terrace and patio with a barbecue and hot tub, Dalton Brown gym, movie theatre, party room w/full kitchen and lounge area,meeting room and 3 elevators. Located 150 meters from a future LRT station in Little Italy, residents can enjoy dining and fun on the busy streets, orescape to Dows Lake for time on the water or walks in the gorgeous surrounding parks. Minimum 24hrs notice required for all showings. *some conditons may apply. (id:28469)
RE/MAX Hallmark Realty Group
11 - 251 Castor Street
Russell, Ontario
IMMEDIATE OCCUPANCY AVAILABLE! Be the very first to call this brand new upper level 3 bedroom, 2.5 bathroom two-storey apartment your home! Located on Castor Street in Russell, the MEADOWVIEW model (1150 sq.ft) offers a bright and modern layout designed for style and comfort. BONUS FREE INTERNET for your first year! Enjoy two full levels of living space with thoughtfully planned finishes and a smart, functional flow. All three bedrooms are well-sized, including a primary with private ensuite, plus a full main bath and convenient powder room. The open-concept living and dining area is ideal for both everyday living and entertaining, featuring a sleek kitchen with quartz countertops, stainless steel appliances, and in-unit laundry. Step out to your private balcony perfect for a morning coffee or evening unwind. With TWO parking spots, central AC and snow removal included this home checks all the boxes. Nestled in family-friendly Russell, you're close to parks, schools, trails, and local amenities. A turnkey rental that delivers space, style, and convenience. Tenant pays rent plus Hydro only (heating/lighting). (id:28469)
Exp Realty
502 - 179 George Street
Ottawa, Ontario
WELCOME TO THIS IMMACULATE 1-BEDROOM CONDO IN THE SOUGHT-AFTER EAST MARKET DEVELOPMENT at 179 GEORGE STREET, LOCATED IN THE HEART OF LOWER TOWN & THE BYWARD MARKET; PERFECT FOR INVESTORS & FIRST TIME BUYERS. This modern suite features an open-concept layout, hardwood flooring, and full-height windows that flood the space with natural light. The kitchen, featuring a 2022 Stainless Steel Refrigerator, dining, and living area flow seamlessly, creating a functional layout ideal for everyday living and entertaining. Right off the living room step outside to a large balcony, perfect for morning coffee or evening city views. The spacious primary bedroom offers convenient in-suite laundry and a 4-piece ensuite bathroom. This unit also includes one underground parking space and a storage locker. Currently tenanted at $1,790/month (on month to month), plus $200/month for parking (separate tenant); Great market rent for investors! Tenants are happy to stay, offering excellent investment potential, or vacant possession can be provided. Steps to transit, Parliament, Rideau Centre, University of Ottawa, grocery stores, cafés, restaurants, and everything the ByWard Market has to offer. 24-hour irrevocable on all offers. *Note: Some photos are from unit before occupancy and some during occupancy.* (id:28469)
Exp Realty
41 Hwy 5 W Street
South Dundas, Ontario
Beautifully renovated detached bungalow ideal for first-time buyers. The main floor features an updated kitchen with modern finishes, abundant natural light, two well-proportioned bedrooms, and a full bathroom. The fully finished lower level offers two additional bedrooms and a spacious recreation room with great potential for an in-law suite. Additional features include a brand-new air conditioner, ample parking, a private lot, and a shed for extra storage. Move-in ready and conveniently located. (id:28469)
Exp Realty
1849 Montereau Avenue
Ottawa, Ontario
This spacious 4+1 bedroom, 4 bathroom corner-lot home offers exceptional comfort in the family-friendly neighbourhood of Chapel Hill, just a short walk to transit, the NCC trail network and the local park. The main level features an open concept living and dining area with hardwood flooring and abundant natural light, a bright and generous kitchen with stainless steel appliances with open views into the family room with a wood fireplace, along with main floor laundry, a side entrance and inside access to the double garage. The second level is ideal for a growing family with four well-sized bedrooms including a primary suite with walk-in closet and three-piece ensuite, plus updated bedroom windows and closet doors. The lower level provides excellent bonus space with a finished recreation room, an additional bedroom, a two-piece bathroom, a cedar closet and ample storage. Hardwood floors span the first and second levels, with tile in key areas and laminate in the basement. Recent updates include the roof in 2015, a newer garage door and an updated deck. The large corner lot offers mature trees and a private backyard, and the location is close to schools, parks, trails and everyday conveniences, making it an outstanding family home. (id:28469)
RE/MAX Absolute Walker Realty
551 Bedi Drive
Woodstock, Ontario
This stunning detached home features modern upgrades and a thoughtful layout, ideal for families seeking the perfect blend of space, comfort, and style. Offering 4 generously sized bedrooms, 3 bathrooms, and a double-car garage, it is situated in a quiet, family-friendly neighborhood. The main floor boasts an elegant kitchen with quartz countertops, brand-new stainless steel appliances, and a bright breakfast/dining area. The inviting living room is highlighted by a beautiful fireplace, perfect for both relaxing and entertaining. Upstairs, the primary bedroom includes a luxurious 5-piece ensuite and a walk-in closet, complemented by three additional bedrooms, a full bathroom, and a convenient upper-level laundry room. Ideally located near the Kingsmen Square shopping plaza. (id:28469)
Comfree
1158 Beckett Crescent
Ottawa, Ontario
Welcome to this stunning, like-new Valecraft Stanley II townhome in the heart of Stittsville. As a former model home, it showcases an impressive selection of custom upgrades throughout. Offering 2,135 sq. ft. of living space, including a beautifully finished lower level, this home delivers both style and functionality.Soaring ceilings create an inviting first impression, while the built-in bench and coat rack add everyday convenience and smart organization. The open-concept great room is highlighted by gorgeous herringbone-pattern hardwood flooring and a striking tiled fireplace that serves as a true focal point.The modern kitchen features a large centre island, pantry, quartz countertops, and a perfectly paired backsplash-ideal for both cooking and entertaining. The adjacent dining area easily accommodates casual meals, formal dinners, or family game nights.Upstairs, you'll find three generously sized bedrooms, including a spacious primary suite complete with a luxurious ensuite and walk-in closet. A neutral main bath and convenient second-floor laundry complete this level.The finished lower level extends your living space with a comfortable family room, ample storage, and a rough-in for a fourth bathroom. The attached garage with inside entry has been upgraded with unique wall finishes and practical storage hooks.Step outside to enjoy the fully fenced backyard, perfect for relaxing or entertaining. Ideally located close to parks, schools, and excellent commuting routes, this home offers comfort, style, and convenience in one exceptional package.This move-in-ready home is waiting to welcome you-come see it for yourself! (id:28469)
Rivington-Howie Realty Ltd.
41 - 204 Shanly Private
Ottawa, Ontario
This upper-unit, two-bedroom condo in Stonebridge offers stunning views of the nearby park. The bright, sunny layout features 9-foot ceilings, two spacious bedrooms, two bathrooms, and two private balconies.Located within walking distance of schools, parks, trails, the golf course, and the Minto Recreation Complex, this home is also just minutes from local shops. This is an ideal opportunity for a first-time buyer to enter the market in a prime location with access to excellent schools. AC is 2025. (id:28469)
Royal LePage Team Realty
415 - 397 Codd's Road
Ottawa, Ontario
Newly built in 2025, this bright and functional one-bedroom unit offers a well-designed layout with a private balcony overlooking a serene green park. The open-concept living and dining area is complemented by a contemporary kitchen featuring stainless steel appliances and modern cabinetry. The spacious, sun-filled bedroom provides a comfortable and relaxing retreat. In-unit laundry adds everyday convenience, and one underground parking space is included. Ideally located in a well-connected community close to parks, walking trails, public transit, Montfort Hospital, NRC, CMHC, La Cité Collégiale, Colonel By Secondary School, and the Canada Aviation and Space Museum. Enjoy easy access to shopping, dining, and downtown Ottawa. Perfect for professionals/retired and young families seeking a comfortable, low-maintenance lifestyle in a prime Ottawa location. No pets preferred. (id:28469)
Royal LePage Integrity Realty
Lot 3 Galbraith Grove Road
Stone Mills, Ontario
Four level and treed acres ready to build your dream home. Or we can assist in finding a reputable licensed contractor to build one for you. Very scenic land and private setting within a few minutes walk to boat launch on Varty Lake. 8 GPM well. Set within a rural community with a five minute drive to village amenities of Yarker which include grocery and LCBO, library, day care center, waterfront playground and park, churches, fire hall, home based businesses and so much more. Camden East is within a 4 minute drive to get your gas, pizza takeout, LCBO outlet, local produce, baked goods and much more. Central to both Kingston and Napanee with an 18 minute drive in either direction. Survey and development agreement available. Call listing agents for more details.. (id:28469)
Sutton Group-Masters Realty Inc.
Lot 2 Galbraith Grove Road
Stone Mills, Ontario
Four level and treed acres ready to build your dream home. Or we can assisting in finding a reputable licensed contractor build one for you. Very scenic land and private setting within a few minutes walk to boat launch on Varty Lake. 6 GPM well. Set within a rural community with a five minute drive to village amenities of Yarker which include grocery and LCBO, library, day care center, waterfront playground and park, churches, fire hall, home based businesses and so much more. Camden East is within a 4 minute drive to get your gas, pizza takeout, LCBO outlet, local produce, baked goods and much more. Central to both Kingston and Napanee with an 18 minute drive in either direction. Survey and development agreement available. Call listing agents for more details.. (id:28469)
Sutton Group-Masters Realty Inc.
605 - 358 Queen Mary Road
Kingston, Ontario
Imagine embracing a maintenance-free, cozy lifestyle in a warm, friendly, and mature building? The perfect place to call home. This sparkling top-floor, two-bedroom corner condo offers both south and east views overlooking lush green space, providing a true sense of privacy and tranquility. Inside, you'll find immaculate floors, a bright and cheerful kitchen, and a separate dining and living area ideal for relaxing or entertaining. Step out onto your private balcony and enjoy the peaceful surroundings which are perfect for morning coffee or unwinding in the evening as the world goes by. Down the hall, there are two spacious bedrooms, a neutral décor ready for any style, a four-piece bathroom, and convenient in-suite storage along with your owned hot water tank. Each floor features its own laundry facilities for easy access, and the building offers great amenities including a party/community room, gym, and games room. You'll also enjoy the convenience of your exclusive parking space and an unbeatable location in Kingston's west end, just off Bath Road which provides quick access to downtown, schools, hospitals, shopping, and the waterfront. Experience comfort, convenience, and community - all in one charming place to call home. (id:28469)
RE/MAX Finest Realty Inc.
222 Townline Road
Rideau Lakes, Ontario
Set on just over one acre, this inviting country hi-ranch offers space, functionality, and rural charm. The main level features three well-sized bedrooms, including a primary suite with a convenient 2-piece ensuite that connects to the laundry room and provides a smart walk-through to the kitchen, perfect for everyday living. The bright kitchen opens directly to the rear deck, creating an ideal space for entertaining, relaxing, or simply enjoying peaceful views of the surrounding countryside. The main level also benefits from updated windows and a patio door (2024/2025).The finished lower level extends the living space with a spacious family room warmed by a cozy pellet stove, plus two additional bedrooms, making it well-suited for a growing family, guests, or flexible work-from-home needs. Outside, the property truly embraces the country lifestyle, featuring a chicken coop, outbuildings, and a powered Amish shed complete with flooring and a ceiling fan. It's ideal for a workshop, studio, or extra storage. Whether you're dreaming of a hobby farm, creative retreat, or simply more room to breathe, this charming rural property offers endless possibilities. As per signed Form 244: 24-hour irrevocable on all offers. (id:28469)
RE/MAX Affiliates Marquis
42 - 36 Mcdermot Court
Ottawa, Ontario
Welcome to this meticulously maintained and lovingly cared for 3-bedroom, 1.5-bathroom condo townhome nestled in a quiet, well-connected community. This charming two-storey residence offers the perfect blend of comfort, functionality, and convenience. With two dedicated parking spaces directly in front of the home - a rare and valuable perk! Bright and spacious living room with updated flooring and a cozy wood-burning fireplace with patio doors to your backyard living space. Boasting modern and bright updated kitchen with attractive bay window. Spacious dining room with plenty of natural light. Finished basement features a very spacious family room with 2 piece bathroom and a large storage/laundry room with ample shelving and a large movable storage cabinet included. Located just minutes from parks, shopping, schools, and all the wonderful amenities that Kanata has to offer, this home is perfect for first-time buyers, downsizers, or investors looking for a low-maintenance lifestyle in a vibrant neighborhood. Mint condition throughout; Welcome Home! (id:28469)
Coldwell Banker Heritage Way Realty Inc.
804 Mathieu Street
Clarence-Rockland, Ontario
Welcome to Golf Ridge. This house is not built. This 3 bed, 3 bath middle townhome has a stunning design and from the moment you step inside, you'll be struck by the bright & airy feel of the home, w/ an abundance of natural light. The open concept floor plan creates a sense of spaciousness & flow, making it the perfect space for entertaining. The kitchen is a chef's dream, w/ top-of-the-line appliances, ample counter space, & plenty of storage. The large island provides additional seating & storage. On the 2nd level each bedroom is bright & airy, w/ large windows that let in plenty of natural light. The primary bedroom includes a 3piece ensuite. The lower level can be finished (or not) and includes laundry & storage space. The 2 standout features of this home are the Rockland Golf Club in your backyard and the full block firewall providing your family with privacy. Photos were taken at the model home at 325 Dion Avenue. Flooring: Hardwood, Ceramic, Carpet Wall To Wall (id:28469)
Paul Rushforth Real Estate Inc.
114 - 6532 Bilberry Drive
Ottawa, Ontario
Perfectly positioned for easy living, this carpet-free 2-bedroom, 1.5-bath condo offers comfort, convenience, and value in a well-established Orleans community. The bright main-floor layout features a generous open living and dining space, ideal for both everyday living and entertaining, with patio doors leading directly to a private outdoor terrace - a rare bonus for condo living. The refreshed kitchen offers ample cabinet and counter space, white appliances including a dishwasher and microwave/hood fan combo for efficient, space-saving functionality. The bedroom quarters feature two well-proportioned bedrooms, both with great size closets, providing flexibility for small families, guests, a home office, or rental potential. The primary bedroom is complemented by its own private 2-piece ensuite with newer vanity, while both bedrooms share the full bathroom featuring a tiled tub/shower combination, also with a newer vanity. Shared laundry facilities are located within the building, and the unit includes one surface parking space with plenty of visitor parking throughout the complex. Optional underground parking may be available at an additional cost. Also included is a storage locker just down the hall! Recently painted in July 2025 and move-in ready, this property is an excellent option for first-time buyers, downsizers, or investors. Enjoy quick access to transit, shopping, schools, parks, river pathways, and scenic walking and biking trails, with a future LRT station just minutes away for effortless commuting. A smart opportunity in a connected, amenity-rich location. Quick possession available! (id:28469)
Royal LePage Integrity Realty
628 Pittston Road
Edwardsburgh/cardinal, Ontario
Welcome to 628 Pittston Road. This charming, renovated stone house, originally built circa 1870 with a modern addition, is tastefully designed and offers spacious living. Key Features of the Home: Kitchen & Dining: A gorgeous kitchen featuring a huge island, wine fridge, stainless steel appliances, ample counter space, and beautiful quartz countertops. Natural light fills the kitchen and dining rooms. Living Space: The spacious living room is warm and cozy with a fireplace. Bedrooms: The primary bedroom with an ensuite and soaker tub is located at the front, offering privacy from the second large bedroom at the back, perfect for an in-law suite or teen retreat. Outdoor & Property Features: Enjoy summer afternoons on the side deck, admiring the vegetable and perennial gardens. A gentle creek runs along the back of the property, creating a peaceful environment. The backyard includes plenty of room for a barbecue and there's a hot tub nestled at the rear. The property offers space for hobbies like raising chickens. Storage & Parking: An attached L-shaped garage provides room for a vehicle and storage. The Amish shed offers a convenient carport for parking toys out of the elements. Book your showing today to experience this unique property. (id:28469)
Coldwell Banker Coburn Realty
4325 County Rd 9
Greater Napanee, Ontario
Located on the north shore of Hay Bay, this bright waterfront home offers three bedrooms and four bathrooms with a layout designed for comfort and flexibility. Large windows throughout the home provide beautiful views of the backyard and Hay Bay, filling the living spaces with natural light.The main level features multiple walkouts to the back deck, including one from the living room and two from the main floor bedrooms. Each main floor bedroom functions as its own private suite, complete with a walk-in closet and ensuite bathroom. The kitchen includes a bright breakfast nook overlooking the water, creating a welcoming space for everyday living.The lower level offers additional living space with a rec room that walks out to the backyard, a bedroom, and a three-piece bathroom, providing excellent in-law suite potential. The backyard is fenced for added safety while still allowing full enjoyment of the waterfront setting. Additional features include a two-car attached garage and a convenient location just a three-minute drive to Sherman's Point boat launch and playground. (id:28469)
Exit Realty Acceleration Real Estate
937 Shimmerton Circle
Ottawa, Ontario
Welcome to this modern single family detached home located in a family-friendly Kanata neighbourhood. Offering 4 spacious bedrooms, 2.5 bathrooms, and a double car garage, this home provides the space, layout, and comfort ideal for families or professionals.The main floor features a bright, open-concept layout with generous living and dining areas, perfect for everyday living and entertaining. The kitchen offers ample cabinetry and counter space, flowing seamlessly into the main living area. Large windows throughout provide excellent natural light. Upstairs, you'll find 4 well-sized bedrooms, including a primary bedroom with a walk-in closet and private ensuite bathroom. Another full bathroom ensures convenience for the whole household.The unfinished basement provides plenty of storage space and flexibility. Enjoy the convenience of a double car garage and easy access to parks, schools, shopping, transit, and major routes. Rental application, credit check and proof of income with all offers. Utilities extra - Available March 1st! (id:28469)
Royal LePage Team Realty
B1 - 359 Whitby Avenue
Ottawa, Ontario
Located in the heart of Westboro, this spacious north-facing 3-bedroom, 2.5-bathroom home offers the perfect blend of modern living and convenience. Spread across two floors, all bedrooms are situated upstairs for added privacy, while the main floor features a large open-concept living area and a well-appointed kitchen, ideal for both entertaining and day-to-day living. Enjoy your own private, top-floor balcony perfect for relaxing or enjoying morning coffee. No more winter hassle the heated driveway means no shoveling, even in the coldest months. Situated in one of the city's trendiest neighbourhoods, you're just steps away from vibrant restaurants, shops, amenities, and public transit. This is Westboro living at its finest! Parking available for $100/month (id:28469)
RE/MAX Hallmark Realty Group

