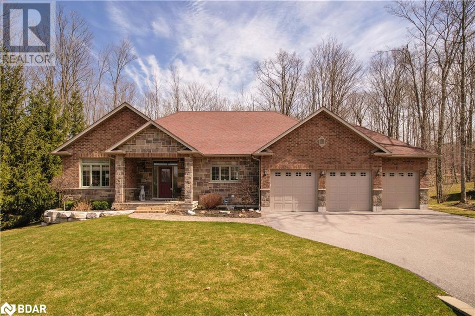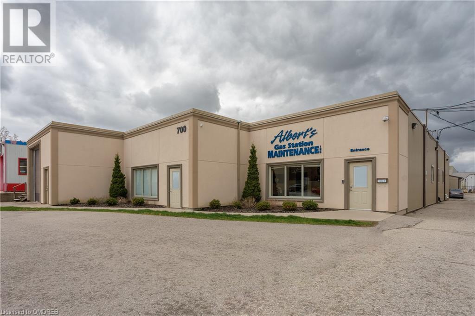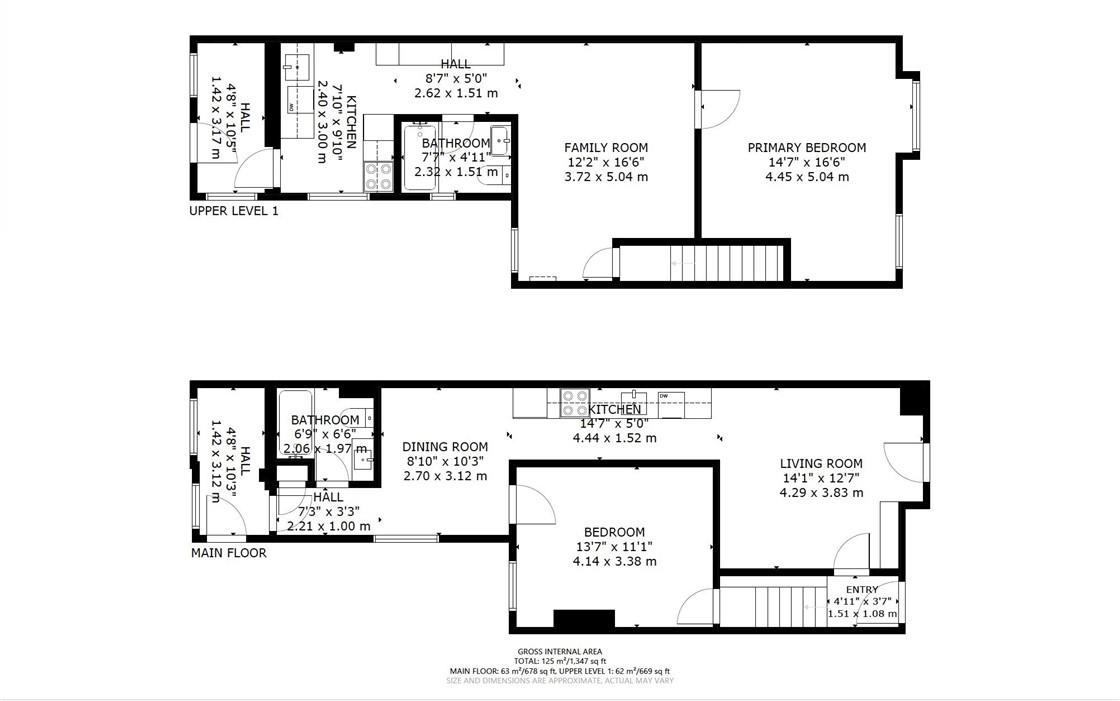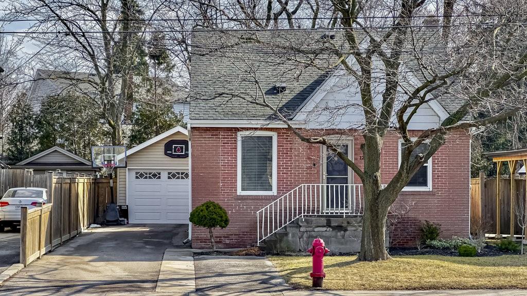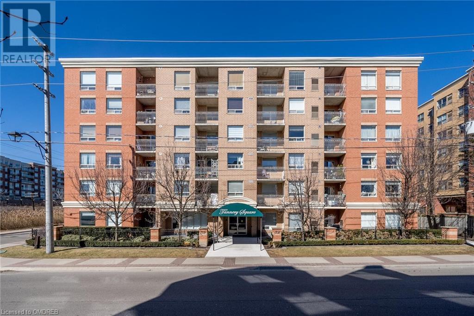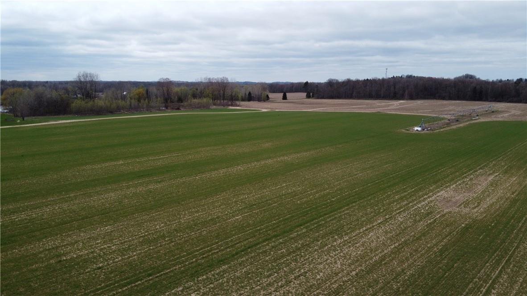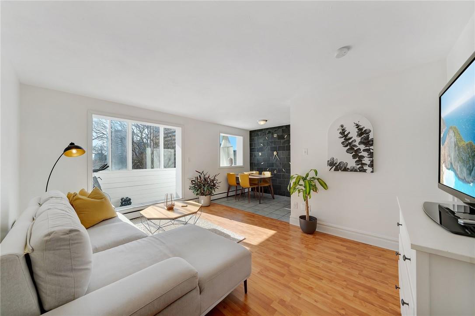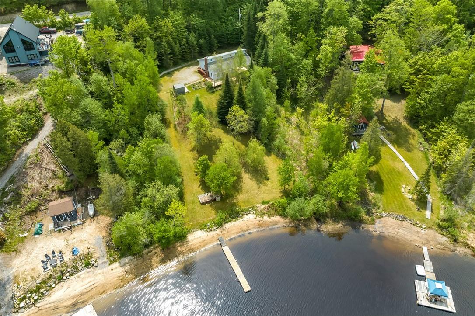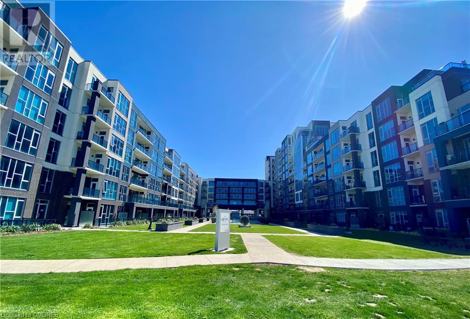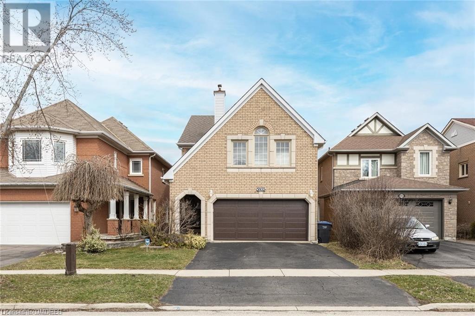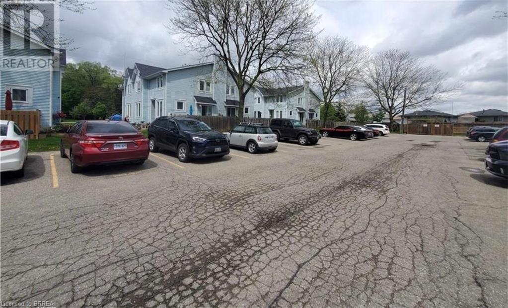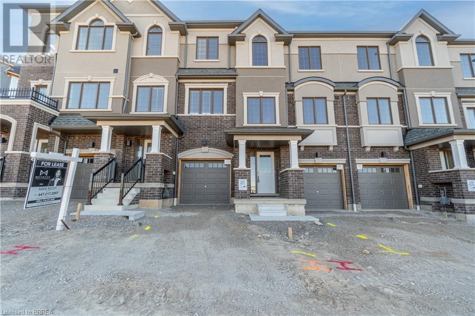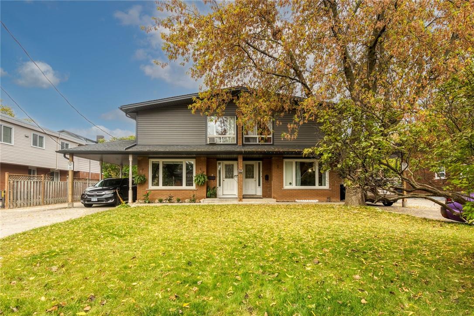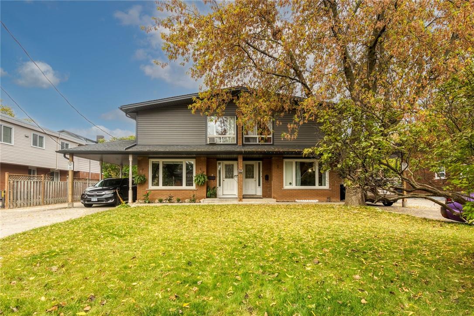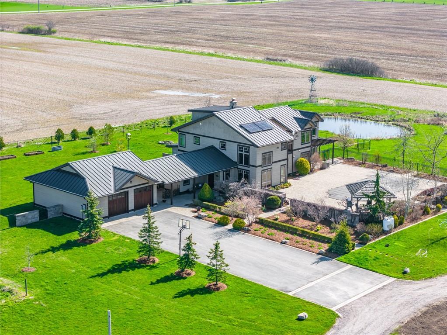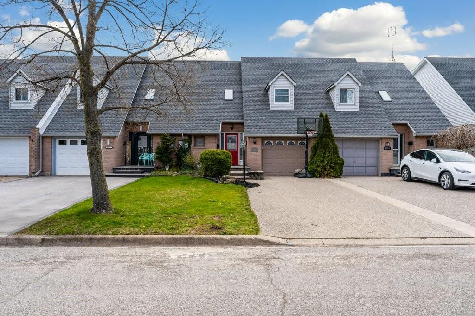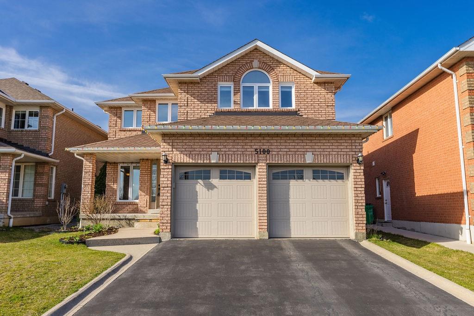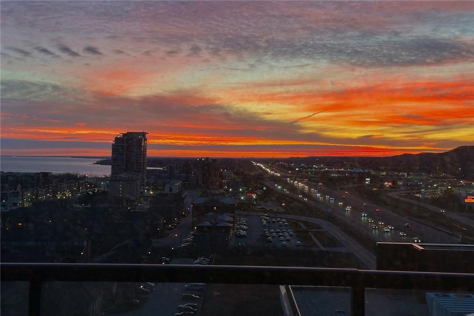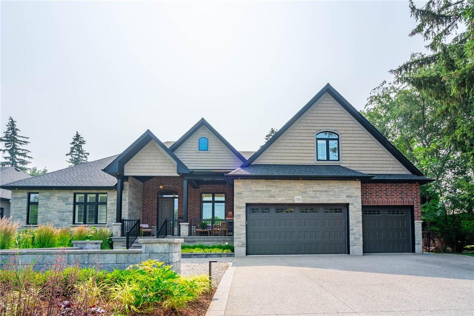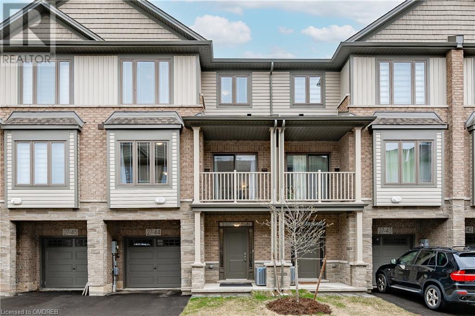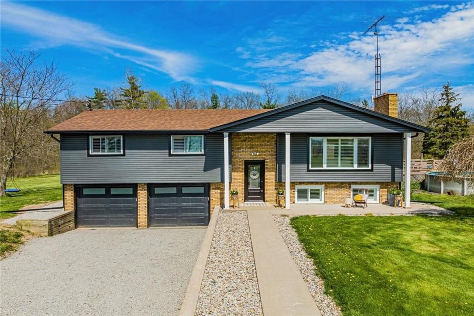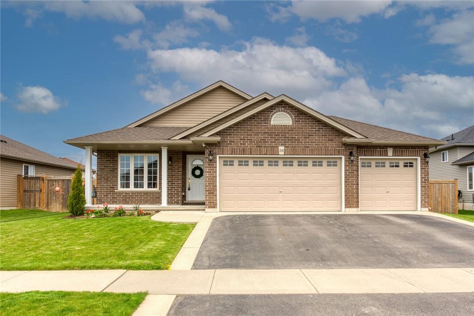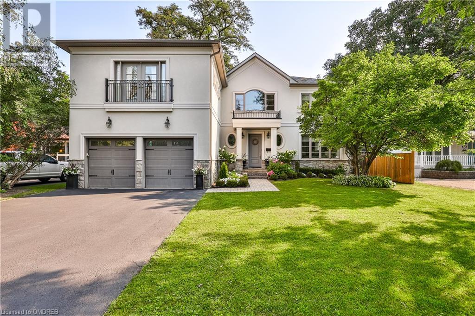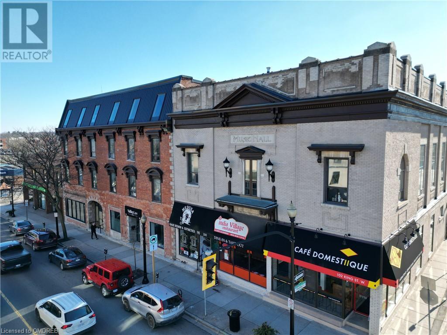64 Heron Boulevard
Springwater, Ontario
Welcome to this meticulously crafted home nestled at the end of a tranquil court, offering a blend of luxury and functionality. Upon entry, you are greeted by dark handscraped hardwood floors and intricate wrought iron railings adorning the stairs. The main level boasts crown molding throughout, enhancing the timeless appeal of the interior. The heart of the home lies in the gourmet kitchen featuring granite counters, a large island, and stainless steel appliances including a range hood and fridge. Adjacent is the inviting dining area with a walkout to the expansive rear deck, perfect for dining and entertaining. A cozy living room with a gas fireplace and a drywall/stucco mantle surround provides a welcoming ambiance. The laundry/mudroom, conveniently located off the garage, offers ample storage with a double door closet and granite counters. The primary bedroom retreat, separated from the guest bedrooms, features a walkout to the rear deck, a spacious walk-in closet, and a luxurious ensuite boasting a jetted soaker tub, large tile shower, and heated floors. The lower level foyer welcomes you with laminate flooring, leading to a versatile space ideal for a games room, gym, or additional living area. A bedroom with Berber carpet and a roughed-in bathroom offer flexibility and convenience. Outside, the triple car garage is insulated and drywalled, while the paved driveway ensures ample parking. The beautifully landscaped exterior features a stone paver walkway, armor stone accents, and gardens, accentuated by soffit lighting and a gas line for a BBQ on the rear deck. With walking trails nearby and no neighbours on one side, this home offers both privacy and accessibility to nature. (id:27910)
Engel & Volkers Barrie Brokerage
700 Franklin Boulevard
Cambridge, Ontario
Owner/Occupier/Investment opportunity in the center of bustling Cambridge. High visibility on the Franklin arterial corridor. Well maintained and upgraded facility with stable, long-term tenancy in place. Within the facility there is a good mix of office and industrial space with working clear heights throughout. (id:27910)
Royal LePage Meadowtowne Realty Inc.
527 Barton Street E
Hamilton, Ontario
Nestled in the heart of the vibrant Hamilton Gibson/Stipley neighbourhood, this all-brick, two-storey duplex at 527 Barton Street East offers the perfect blend of convenience and modern living. This turn-key property is ideal for investors or homeowners seeking great income potential. Pride of ownership is evident throughout, with renovations including updated kitchen, bathrooms, windows, and floors. The property features two separate hydro meters and two electric panels, providing flexibility and utility for tenants. There is parking at the rear for at least two cars, making urban living convenient. Enjoy easy access to major highways, shopping, and public transit, hospitals; making this a prime location in Hamilton. Whether you're looking to invest in a lucrative rental property or secure a multi-family home, this property is a must-see. Don't miss out—schedule your private showing today! (id:27910)
Keller Williams Complete Realty
129 West 5th Street
Hamilton, Ontario
Welcome to 129 W 5th St, a marvelous property located in the heart of Hamilton, ON. This captivating residence is listed at $799,000 and offers an impressive living space of 1761 square feet nestled on a generous lot size of 3,972 sq ft. The main level features two spacious bedrooms with ample natural light and hardwood flooring that extends throughout the house. The upper floor has two additional large bedrooms with lots of room to adjust to suit your family’s needs. The main floor modern kitchen with extended cabinetry is equipped with SS appliances and granite countertops which adds a touch of elegance to the overall aesthetic. An additional feature is the in-law suite with its own separate entrance ensuring privacy for all occupants. The suite includes 1 bedroom, kitchen, full bathroom and family room. Outside, you will find a 1 ½ car extended detached garage(2016) along with driveway parking (including an extra parking spot in front for lower unit) up to four cars. The fenced private backyard with beautiful natural canopy, provides a secure outdoor space ideal for relaxation or entertaining guests on the patio(2020). This great family home faces west and provides endless moments to enjoy tranquil sunsets on late summer days right from your living room window. The location of this property is another one of its many benefits. It's within walking distance to parks, Bruce trail, Mohawk College, short bus ride to McMaster and so much more! (id:27910)
Realty Network
32 Tannery Street Unit# 506
Streetsville, Ontario
Nestled in the heart of downtown Streetsville, this rarely offered 2 bedroom plus den, 2 full bathroom corner unit in Tannery Square offers a lifestyle of unparalleled urban living and convenience. As you step inside, you are welcomed by an inviting foyer that leads to a spacious open-concept living area, flooded with natural light. The living room, adorned with large windows, offers views of the bustling downtown streets from the balcony. A spacious eat in kitchen featuring stainless steel appliances, centre island, and ample cabinet space. This freshly painted condo also features a den, ideal for a home office and in unit laundry facilities and storage. A tandem indoor parking spot (for 2 cars) is included with plenty of guest parking. Explore charming boutiques, dine at gourmet restaurants, attend cultural events and festivals that showcase the rich heritage of Streetsville. This central location is steps from Streetsville GO, other public transportation and major highways. (id:27910)
Royal LePage Meadowtowne Realty Inc.
0 Concession 7 Road E
Millgrove, Ontario
Nestled within the picturesque landscape of East Flamborough, this expansive 57-acre vacant agricultural lot offers a blank canvas for your imagination to blossom! This is an opportunity you do not want to miss out on. Ideally located with easy access to Hamilton, Burlington, QEW, 403, 407, & the GTA, while still enjoying nature's paradise. Buyer to complete any and all due diligence in regards to building permit availability through governing authorities. Seller provides no representation or warranty of any kind. (id:27910)
Keller Williams Edge Realty
101 Queen Street S, Unit #501
Hamilton, Ontario
Amazing move in ready south facing 1 bed unit in the trendy Durand North neighborhood! Walking distance to Locke St and Hess village, James St, Hamilton GO, St Joseph's Hospital, shopping, restaurants, parks & more! Just a short drive to Highway access. This sun-filled one bedroom , one bathroom unit has been well maintained with modern and neutral decor throughout. Sunroom/solarium makes an excellent gym area or sun filled reading nook. Condo fee includes all utilities. One underground parking space and locker . Come see what all the buzz is about in one of Hamilton's hottest neighbourhoods! (id:27910)
Royal LePage Burloak Real Estate Services
41 Reeves Drive
Restoule, Ontario
Nestled amidst the serene beauty of nature, on the edge of tranquil Commanda Lake, in an unorganized township near Restoule, lies this spacious four-season cottage. This idyllic retreat offers a haven of peace, inviting you to create memories with your loved ones. Sitting on a double lot just over an acre, the residence offers nearly 2,300 ft2 of living space. Built in 1991, this cottage is ready for you this season and beyond. Soaring vaulted ceilings adorn the fully furnished cottage throughout, including all three of the spacious bedrooms. The brick fireplace invites you to gather around its comforting warmth in the living room, which opens beautifully to the large, oak custom kitchen and dining room. Large windows allow the natural light to flood in, as well as offer expansive views of the yard leading to 200’ of sandy shoreline. Outside, the 830 ft2 deck provides plenty of space for alfresco meals, quiet time spent in a novel, evening board games, and sunset conversations. This property has been lovingly maintained and updated throughout the years, including new flooring in the kitchen/dining (2022), new fridge and stove (2021), new sink and toilet (2022), waterproofing around the south basement foundation, rebuilt retaining wall on the south side of the driveway, new water pump and pressure tank (2021), new dock wood for the aluminum dock (2020), updated septic and more! Call today to book your own private tour of this incredible opportunity to own your personal haven. (id:27910)
Royal LePage NRC Realty
Royal LePage NRC Realty Inc.
16 Concord Place Unit# 646
Grimsby, Ontario
Welcome to AQUAZUL Waterfront lifestyle at GRIMSBY-ON-THE-LAKE. This modern ONE BEDROOM PLUS DEN SUITE with 10 FT CEILINGS has beautiful views from the balcony to the LAKE, POOL & GARDEN. TWO PARKING SPOTS & ONE BIG LOCKER INCLUDED. Tons of natural light with windows from floor to ceiling. This modern unit features an open concept Kitchen with Granite Countertops, Backsplash & Stainless Steel Appliances. The spacious Master Bedroom comes with a Walk-in closet and a good size Ensuite Bathroom. The generous DEN gives you an extra space to be used as a Guest Suite, Office or Exercise room. In-Suite Laundry. UPGRADES INCLUDE: Flat Ceilings throughout, Crown Moulding, Backsplash, Under-mount sink, Extra Height Upper Cabinets and two Parking Spots. AQUAZUL offers great Amenities for you to enjoy: Outdoor Pool, BBQ / Seating area, Gym, Theatre, Billiards, Party Room & Game Room. Close to Costco, Superstore, LCBO, and all shops & restaurants that this vibrant community has to offer. Hurry this Unit is a Must See!! (id:27910)
Right At Home Realty
5935 Leeside Crescent
Mississauga, Ontario
This charming detached property boasts a myriad of enticing features that are sure to capture your heart. Asyou step into the kitchen, you'll be greeted by sleek tile flooring, stainless steel appliances, elegant granitecountertops, and a stylish tile backsplash, making it a chef's paradise. Gleaming hardwood floors in spaciousdining and living areas. Upstairs, carpet free & a cozy, sunfilled family room awaits, complete with a gasfireplace nestled within a marble surround and a captivating vaulted ceiling, creating the perfect ambiance forrelaxation. Laundry facilities are conveniently located on both the main floor and basement levels. Thebasement has separate entrance. Updated bathrooms 2022 and Roof 2019. Situated in close proximity to BestSchool Zone Of Mississauga - John Fraser & St. Aloysius Gonzaga SS. Don't miss out on the opportunity tomake this your forever home! (id:27910)
RE/MAX Aboutowne Realty Corp.
RE/MAX Aboutowne Realty Corp Unit 100a
5-A Brantwood Park Road Unit# A
Brantford, Ontario
Vacant-Move In Today. 3 Bedroom, 1.5 Bath, Finished Basement - Unique Townhome quad-condo for Rent in one of the convenient and accessible areas of Brantford. Close to Brantwood Farms Market with easy access to Hwy 403. Two-Tired deck with a gazebo to enjoy quite country side of the city. Gas Fireplace in living room, Basement level laundry, Master bedroom with Ensuite. Fridge, Stove, Washer, Dryer and Dishwasher included in Rent. $2400+utilities with Minimum 1 year lease. (id:27910)
Acme Realty Inc.
620 Colborne Street W Unit# 81
Brantford, Ontario
Now available for rent, this beautiful BRAND NEW, NEVER lived in 3-Storey Townhome ready for you to call home. The main level offers a hallway leading to a 4th bedroom plus access to the single car garage. The second floor features a sleek kitchen, elegant dining area, cozy living room and a convenient 2pc bath. The well-appointed bedrooms won't disappoint. The primary bedroom is spacious and includes a 4pc bathroom. The two additional bedrooms are a great size for kids or a home office. This townhouse epitomizes modern living with ample natural light and attention to detail, located in a desirable neighborhood with a perfect blend of privacy and community amenities. (id:27910)
Revel Realty Inc.
2060 Prospect Street
Burlington, Ontario
Turnkey 4-Plex in Burlington Core. Welcome to this exceptional opportunity - a rarely offered 4-plex in the heart of Burlington, situated on an expansive 82 ft wide by 160 ft deep lot. This property is a true gem with each of the four townhouse units offering spacious living, comfort, and convenience. Each townhouse offers a generously sized living room, an eat-in kitchen, a dining area, main floor 2 pc bath; Upstairs, you'll find three generous bedrooms and a 4-piece bathroom, the full basement offers an extra Rec Rm, laundry room and ample storage space! The front two units come with carports, while the rear two units enjoy spacious and private backyards, all units are individually metered. Town 1: 3 beds, 1.5 baths, 1218 sq ft, plus a 512 sq ft basement. Town 2: 3 beds, 1.5 baths, 1218 sq ft, plus a 512 sq ft basement. Town 3: 3 beds, 1.5 baths, 1104 sq ft, plus a 447 sq ft basement. Town 4: 3 beds, 1.5 baths, 1104 sq ft, plus a 447 sq ft basement. Incredible location, with access to the transit line, walkability to downtown Burlington, and quick connections to the GO station, major highways, shopping centers, and the picturesque Lake Ontario. Parking for up to 12 vehicles, your tenants will appreciate the convenience. This 4-plex is more than a mere investment; it's a chance to own part of a thriving community while offering tenants a top-tier living experience Call today to make it yours!!! (id:27910)
RE/MAX Escarpment Realty Inc.
2060 Prospect Street
Burlington, Ontario
Turnkey 4-Plex in Burlington Core. Welcome to this exceptional opportunity - a rarely offered 4-plex in the heart of Burlington, situated on an expansive 82 ft wide by 160 ft deep lot. This property is a true gem with each of the four townhouse units offering spacious living, comfort, and convenience. Each townhouse offers a generously sized living room, an eat-in kitchen, a dining area, main floor 2 pc bath; Upstairs, you'll find three generous bedrooms and a 4-piece bathroom, the full basement offers an extra Rec Rm, laundry room and ample storage space! The front two units come with carports, while the rear two units enjoy spacious and private backyards, all units are individually metered. Town 1: 3 beds, 1.5 baths, 1218 sq ft, plus a 512 sq ft basement. Town 2: 3 beds, 1.5 baths, 1218 sq ft, plus a 512 sq ft basement. Town 3: 3 beds, 1.5 baths, 1104 sq ft, plus a 447 sq ft basement. Town 4: 3 beds, 1.5 baths, 1104 sq ft, plus a 447 sq ft basement. Incredible location, with access to the transit line, walkability to downtown Burlington, and quick connections to the GO station, major highways, shopping centers, and the picturesque Lake Ontario. Parking for up to 12 vehicles, your tenants will appreciate the convenience. This 4-plex is more than a mere investment; it's a chance to own part of a thriving community while offering tenants a top-tier living experience Call today to make it yours!!! (id:27910)
RE/MAX Escarpment Realty Inc.
331 Russ Road
Grimsby, Ontario
Welcome to 331 Russ Road, the 2008 Green Home award winner, nestled in the heart of Grimsby, where sustainability meets luxury. This sprawling 52 acre estate boasts high R-value enviro spray insulation, a geothermal system and a magnificent 25-foot Masonary double sided wood fireplace with a pizza oven, framed by authentic stone from the Ozarks, creating a stunning visual centre piece that extends from the basement to the top floor. The residence features four bedrooms, including a main floor master suite. The home is adorned with wood ceramic tiles from Italy and compressed bamboo flooring, ideal for pets. The open concept kitchen is showcased by artisan tile work with a large centre island perfect for large gatherings. Equestrian enthusiasts will revel in the expansive 10,000 plus square foot indoor arena, complete with stalls and a tack room and adaptable for a multitude of purposes such as additional storage or running a business. The abundance of well-appointed outdoor paddocks provide ample space for your beloved equine companions, with additional land being occupied by crops and forest. When you’re looking to escape from the world, relax and unwind in your exquisitely landscaped private oasis featuring a 20 x 40 foot inground pool, where you can bask in the warmth of the sun or seek shelter in the stylish gazebo. Don’t miss your chance to own this harmonious blend of pastoral sustainable living and modern convenience. (id:27910)
RE/MAX Escarpment Realty Inc.
4565 Juniper Court
Beamsville, Ontario
Come check out this amazing townhome in the heart of town where you can walk for all your amenities! Awesome vaulted ceilings as you walk into this spacious home that offers easy access to the rear yard. Wonderful cabinet space in the kitchen with great sized airy dinette with the vaulted ceilings leads to the second floor and patio door to bonus side yard. Not your average bedrooms sizes in this home, room for the entire family. Main floor family room with hardwood floors that leads to the yard where you will love enjoying the morning sun. Recreation room is ready for the gamers and the movie nights or your added living space! This easy maintenance yard leaves more time to relax and play in Beamsville where the many restaurants, family activities, and many parks are sure to please the entire family. Get the Go Bus in Beamsville, and On Demand transit is available too! Room type other is unfinished space in basement. (id:27910)
RE/MAX Escarpment Realty Inc.
5100 Fallingbrook Drive
Mississauga, Ontario
Amazing location! This 4+1 bedroom, 3 full / 2 half bath home sits on a quiet, family-friendly street and has been lovingly maintained by the same owners for 24 years! The house is over 2,750 square feet PLUS a finished lower level with a potential in-law / nanny setup! The home features a great floorplan with large principle room sizes. The main floor boasts a spacious foyer leading to a solid wood spiral staircase, a large living room, dining room and family room with a gas fireplace! The eat-in kitchen features airy white cabinetry, stainless steel appliances, quartz counters, a quartz backsplash and access to the private backyard! The main level also offers a 2-pc powder room and a spacious laundry room with garage access. The 2nd level of the home has 4 large bedrooms and 2 full bathrooms. The primary bedroom includes a large walk-in closet and a spacious 4-piece ensuite. There is also a 4-piece main bath. The finished lower level features a large family room 5th bedroom with 3 piece ensuite, a separate powder room and plenty of storage space. UPDATES: Shingles (2011), Furnace (2021), AC (2023), Windows (2014). The exterior of the home features a double car driveway, double car garage, and a fully fenced yard. The home is situated in a highly desirable neighbourhood, close to schools, parks and all amenities! neighbourhood, close to schools, parks and all amenities! (id:27910)
RE/MAX Escarpment Realty Inc.
550 North Service Road, Unit #1307
Grimsby, Ontario
Modern, spotlessly clean, bright, and quiet 1 bedroom plus den, with 1 bath on the 13th floor. Enjoy spectacular sunrises and a wonderful view of Lake Ontario and the quaint community of Grimsby-on-the-Lake! Laminate flooring throughout, with tile in bathroom. Bedroom has a wall-mounted television, and a walk-in closet with organized shelving. Kitchen has upgraded cupboard doors, as well as a deep storage cabinet over fridge, and easy access to an in-suite stackable washer/dryer oversize closet that also provides additional storage space. Enjoy minimalist lakeside living, but with all the amenities. The building's common areas include a main level party/games room, gym, yoga room, outdoor rooftop space with large barbecues, and unit owners are also permitted to have a small barbecue on one's balcony, which is rare for a condo! Your front lobby has full-time concierge/security, so no worries about missing Amazon deliveries! Come check it out for yourself - Grimsby-on-the-Lake is a rapidly growing, pedestrian-focused, waterside community with beautiful walking/bike path, retail shops, restaurants, and within walking distance of the new Grimsby GO Station. Unit is 669 sq. ft. plus a 52 sq. ft private balcony, and comes with one designated underground parking spot. (id:27910)
Royal LePage NRC Realty
374 Woodworth Drive W
Hamilton, Ontario
Welcome to 374 Woodworth Ave W, a stunning example of modern luxury located in the desirable Old Ancaster neighborhood of Perth Park. This home is surrounded by a wealth of amenities and convenience including parks, schools, shopping and dining options, everything you need is just moments away. This home was recently built by prestigious Provincial Homes, and boasts soaring ceilings ranging from 10 to 13 feet, with almost 4,100 square feet of finished space on the main floor and 4,800 sq ft of total living space including the basement. With 5 bedrooms and 5 bathrooms, including two principal suites, this home provides ample space for the whole family. The main floor features an open concept design, offering ample living space and a separate office/den - ideal for the modern hybrid lifestyle. The spacious kitchen is a chef's dream, boasting a live edge granite counter island, professional series stainless steel appliances, and plenty of classic white cabinetry. Upstairs, the loft presents a large family room, two generously sized bedrooms and a well-appointed bathroom with a separate tub and shower. The basement is a true haven equipped with a gym, a theater room, and a workshop. The laundry room is a standout feature with two washing machines and two dryers, providing convenience and efficiency for managing laundry tasks. Don’t be TOO LATE*! *REG TM. RSA. (id:27910)
RE/MAX Escarpment Realty Inc.
27 Rachel Drive Unit# 44
Stoney Creek, Ontario
Welcome to Peachy Towns! This 1358 Sqft, 2 Beds + Loft/Den, 2 Baths has been Tastefully Upgraded. Features Open Concept Living and Dining Room Overlooking the Kitchen, Lots of Natural Light, 9Ft Smooth Ceilings, Hard Surface Flooring, Stainless Steel Appliances, Breakfast Bar and a Walk-Out to a Private Spacious Balcony. The Upper Level Offers 2 Spacious Bedrooms, Loft/Den, Laundry and 4 Piece Bath. Single Car Garage with Inside Entry to a Large Welcoming Foyer. Steps to the Lake, Park and Close to QEW, Restaurants, Shopping & Niagara Wine Country. (id:27910)
Royal LePage Real Estate Services Ltd.
1680 Kohler Road
Cayuga, Ontario
Ideally located, Exquisitely updated 3 bedroom, 2 bathroom Cayuga Bungalow situated on Irreplaceable 11.50 acre lot with the perfect combination of forest & your own park like trails throughout the forest. Great curb appeal set well back from the road with long driveway, ample parking, & updated exterior featuring brick & complimenting vinyl sided exterior, attached double garage, tidy landscaping, & treed backyard. The open concept, masterfully designed interior layout features gourmet eat in kitchen with custom cabinetry, quartz counters & matching backsplash, oversized contrasting eat at island & side by side SS fridge/freezer combo, dining area, large living room with fireplace set in brick surround, welcoming foyer w/ custom railings, 3 MF bedrooms & updated 4 pc bathroom. The finished basement includes spacious rec room, additional 3 pc bathroom with walk in tile shower, laundry area, & den/office allowing for perfect 4th bedroom or in law suite with separate entrance from the garage. Upgrades include gorgeous hardwood flooring throughout, stunning fixtures, modern decor & more! Conveniently located minutes to Cayuga amenities, parks, schools, & Grand River. Relaxing commute to Hamilton,Niagara, 403, QEW & GTA. Rarely do properties with this setting, lot size, location & beautiful updates come available. Ideal family home, multi generational home or those looking to Enjoy the privacy & tranquility that this property Offers.Experience Cayuga Country Living at its Finest! (id:27910)
RE/MAX Escarpment Realty Inc.
28 Helen Drive E
Hagersville, Ontario
Truly Stunning, Beautifully presented 4 bedroom, 3 bathroom 4 level backsplit in Hagersville’s premier subdivision on premium 76’ x 97’ lot on desired Helen Drive. Incredible curb appeal with sought after 3 car attached garage with oversized paved driveway & accenting concrete curbing, tasteful landscaping, & fenced yard. The flowing open concept interior offers gorgeous finishes throughout highlighted by eat in kitchen with modern cabinetry, tile flooring, & S/S appliances, open concept living room & dining room with vaulted ceilings, premium flooring, & welcoming foyer. The upper level features 3 spacious bedrooms, bedroom level laundry, 4 pc primary bathroom, & primary bedroom with ensuite. The finished lower level includes large rec room, brand new 3 pc bathroom with chic tile accents & walk in shower. Upgrades include flooring, fixtures, decor, bathroom, kitchen, & more. Conveniently located close to schools, shopping, parks, splash pad, pool, & amenities. Easy commute to Hamilton, Brantford, Ancaster, 403, & GTA. Shows Incredibly well – Just move in & Enjoy! Call today for your enjoyable viewing & Enjoy all that Hagersville Living has to Offer. (id:27910)
RE/MAX Escarpment Realty Inc.
469 Maple Grove Drive
Oakville, Ontario
Timeless curb appeal is the hallmark of 469 Maple Grove Drive. Nestled in the heart of South East Oakville, this custom-built gem is just a short walk from the highly-ranked Oakville Trafalgar High School. The main floor immediately captivates with its expansive 10-foot ceilings. Designed with a harmonious blend of elegance and contemporary flair, its meticulous craftsmanship and bespoke details are evident throughout. The home promises both comfort and luxury. Its interiors are accentuated by solid core doors, exquisite maplewood floors graced with herringbone design, and intricate wrought iron railings, radiating sophistication throughout. Exceptional detailing is further showcased in the coffered, waffle, and cathedral ceilings, some of which rise over 11 feet, infusing spaces with character and grandeur. The heart of the home, a chef-inspired kitchen, is adorned with a top-tier Viking gas stove and a suite of high-end appliances, ready for every culinary endeavor. With open-plan design between the kitchen, family, dining room and living room space, you’ll be living in comfort with just the right mix of privacy and flow. Boasting a total of 3+1 bedrooms and 5 bathrooms, this spacious residence provides ample room for comfortable living. The primary ensuite sports a double shower that has to be seen to be appreciated. The tailored wine cellar is a connoisseur's dream. The exterior doesn't disappoint, with both the front and rear gardens professionally landscaped and irrigated, presenting a lush backdrop for both entertainment and tranquility. Experience a seamless transition from indoors to outdoors, where privacy reigns supreme. Enjoy the benefits of a serene setting and urban conveniences at 469 Maple Grove Drive. With proximity to upscale shopping, major transport links, and a neighborhood celebrated for its scenic waterfront, charming downtown, and verdant parks. Life here is nothing short of idyllic. (id:27910)
Sotheby's International Realty Canada
7 Foundry Street Unit# 18
Dundas, Ontario
Gorgeous multi level apartment in the heart of Dundas. Windows with views, custom features, and a brilliant design with space to live. Enter into an open living space with more than enough room for your sectional, closets and plethora natural light. Eye popping kitchen cabinetry with stainless steel appliances and a live edge wood table. Proceed upstairs and see through the glass railing to a gigantic bedroom nestled between original wood beams. Space for a king sized bed and spare room for your home office or second living room. Modern bathroom with beautiful tiles, vanity, mirror and your own washer. The design of the unit is to incorporate and accentuate the timeless beauty of this historic building, you will see original wood beams, and bricks but will have all the modern conveniences. Dundas offers many beautiful amenities and this building's location is perfect to enjoy all of them! (id:27910)
RE/MAX Aboutowne Realty Corp.

