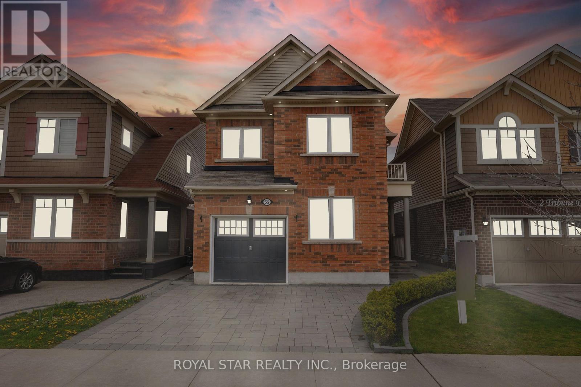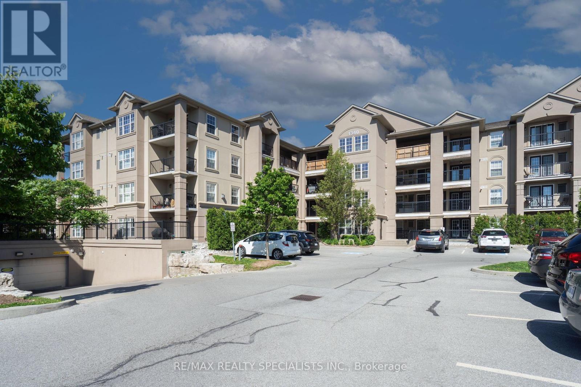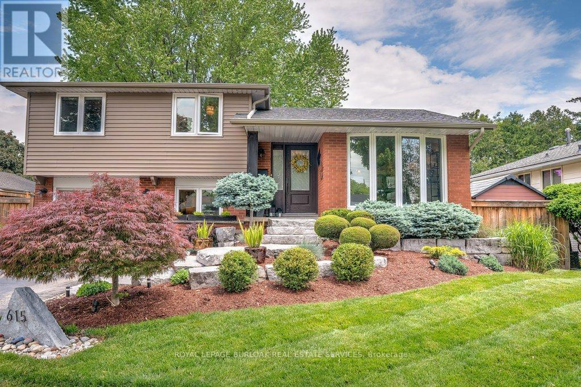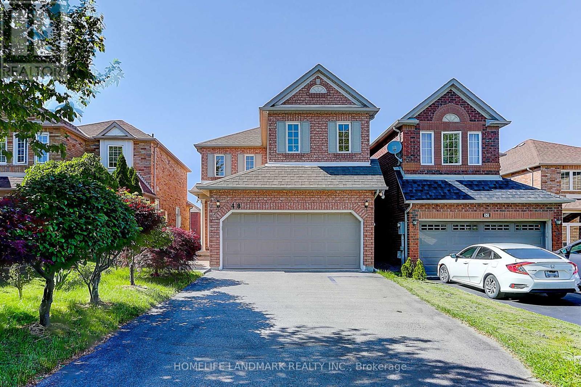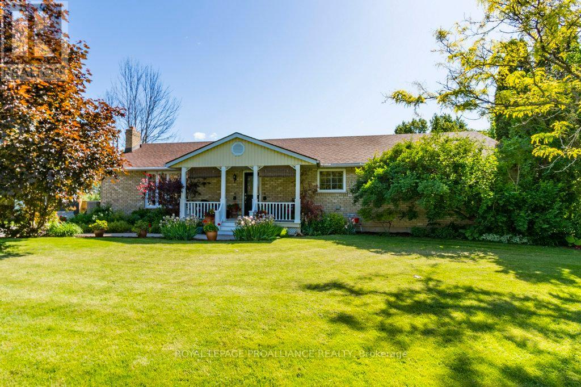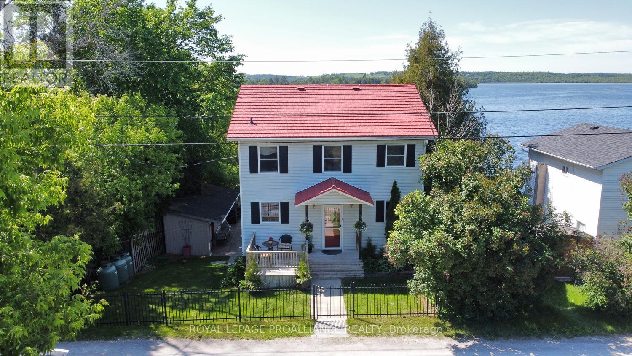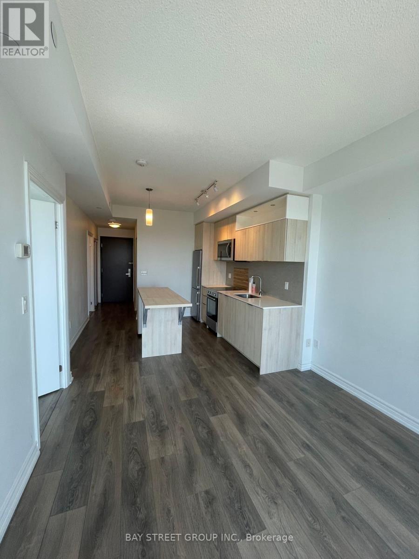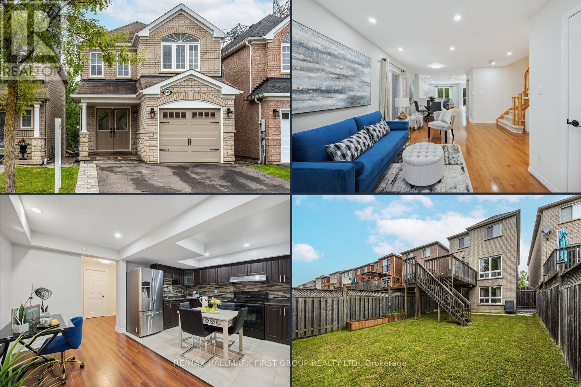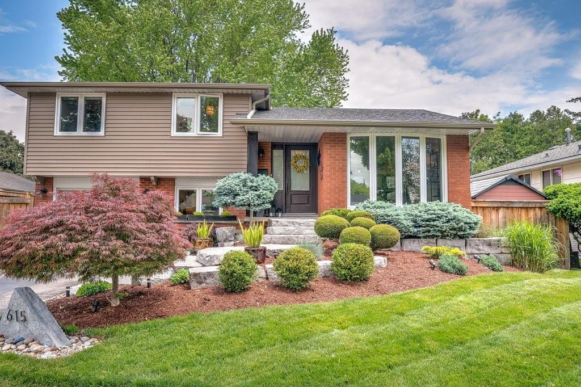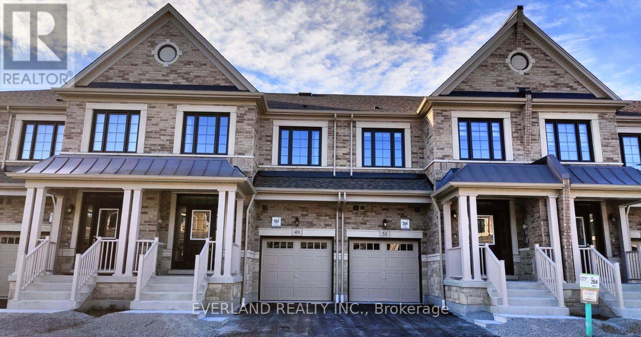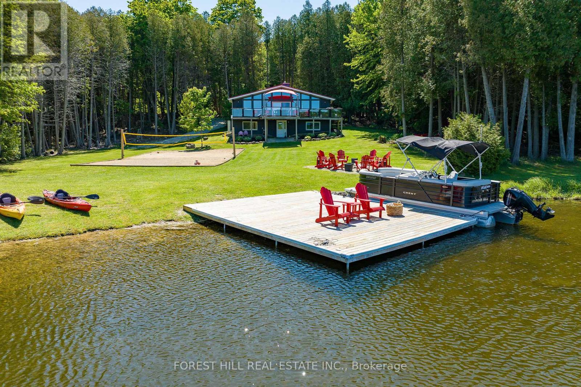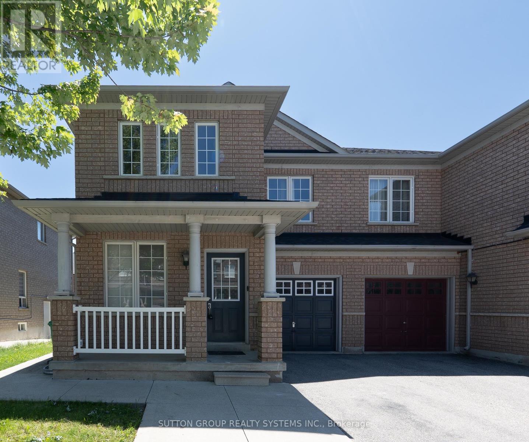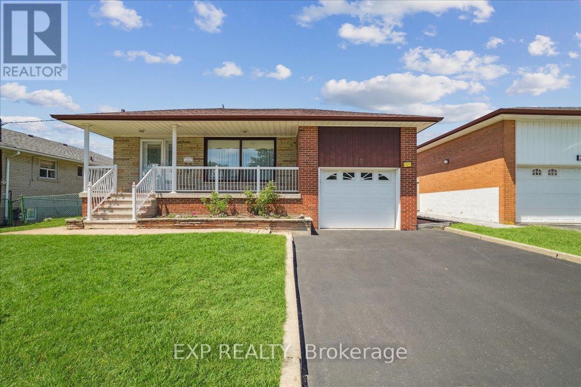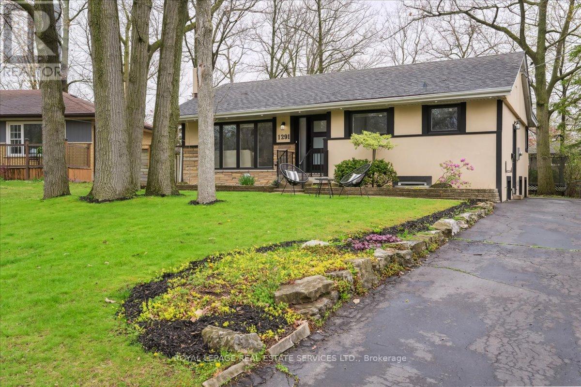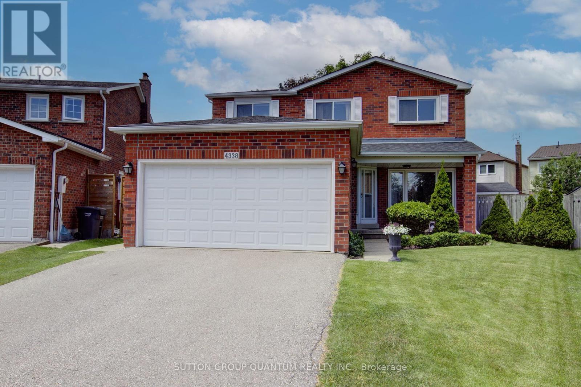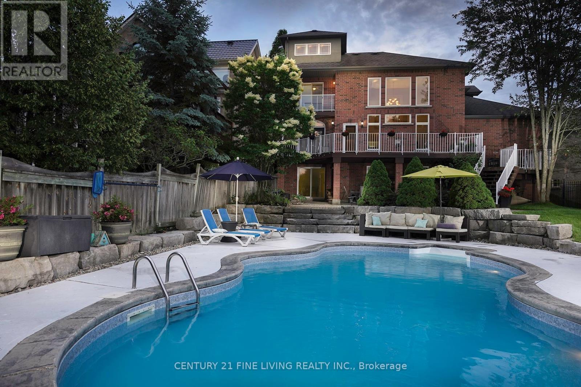4205 John Street
Lincoln, Ontario
***Absolutely Stunning 1 Acre Century Home Built in 1907 & Boasting Country-Living at it's Finest***Sit back and relax on the beautiful wrap-around porch and enjoy breathtaking sunsets***Great features of this fanciful home include a total modern renovation from top to bottom in 2012 which included the room, windows, forced air propane furnace, central air conditioning, mud room extension, all electrical wiring and septic and interior finishes such as detailed crown molding, 10 inch baseboards in each room, gourmet kitchen with Alaskan Granite countertop/recessed tin ceiling/pot filler tap, hand-scraped wood floors throughout, 9-foot ceilings***The exterior features a lifestyle of farming & sustainable living with 6 cherry trees, 4 McIntosh apple trees, 1 Bosc pear tree, 1 Bartlett pear tree, one mammoth English walnut, wild asparagus & garlic, horseradish, 2 active bee hives with Carpathian honeybees, 25 chickens producing eggs & coup***Enjoy a short walk to wineries & so much more!! (id:27910)
The Market Real Estate Inc.
55 Robert Parkinson Drive
Brampton, Ontario
Welcome Home. This absolutely stunning Mattamy built 4 BR Residence is situated in highly sought after Mount Peasant neighborhood. 8' High Ceilings on Main Floor, spacious Living Room, Family Room and large Upgraded Kitchen with Dining Area. Solid Oak Staircase takes you to 2ndFloor featuring 4 Generous Size Bedrooms and 2nd Floor Laundry adds convenience to your daily routine. Walk-In Big Custom Closet in Master Bedroom and Custom Closets in other Bedrooms too. Upgraded Light Fixtures throughout the House and Custom Window Blinds for Privacy. With Separate Entrance by the Builder, the Basement has additional oversized Bedrooms, 4 Pc Washroom and an additional Laundry. backing onto the School, this Home features Pot Lights around the House, beautiful interlock driveway for maximizing parking space along with interlock backyard patio. Very close to Family Parks, Credit view & Sandalwood Sports Ground. 4 Minutes drive to Mount Peasant Go Station and Shopping Centres. **** EXTRAS **** 2 Fridge, 2 Stove, 2 Washer, 2 Dryer, Dishwasher, All ELFs, Pot Lights, Camera System. (id:27910)
Royal Star Realty Inc.
201 - 1340 Main Street E
Milton, Ontario
This spacious 2 Bed, 2 Bath corner unit is ideally located minutes from the Highway, GO Station, and walking distance to amenities! Residents can enjoy the condo amenities, including a gym, party room, and car wash bay. There's also no need to worry about parking as you have TWO parking spaces! (id:27910)
RE/MAX Realty Specialists Inc.
615 Artreva Crescent
Burlington, Ontario
Welcome to the coveted Longmoor neighborhood, where this 4-level side split is sure to impress! This beautifully landscaped, 3-bedroom, 2.5-bath home features over 1700 sq. feet of living space. Step inside and be greeted by the inviting ambiance of an open-concept dining area and custom kitchen with beautiful ss appliances, leathered quartz countertops, an abundance of storage and an oversized island perfect for hosting gatherings with family and friends. From here, sliding doors lead to a private and oversized yard with mature landscaping, a 2- tiered deck and a gazebo, providing an ideal space for outdoor relaxation and entertaining. Upstairs, discover three spacious bedrooms, including a master bedroom with a double closet and an updated full bathroom with a double sink, quartz countertops and heated flooring. The lower level has a cozy family room, powder room and access to garage and backyard. The finished basement offers additional living space with a large recreation room. **** EXTRAS **** laundry room, den and an abundance of storage. Other notable features include hardwood flooring throughout, new stairs and railing, pot lights, custom blinds, shiplap feature walls and an exterior gas line for BBQ. (id:27910)
Royal LePage Burloak Real Estate Services
48 Futura Avenue
Richmond Hill, Ontario
Location! Location! Location ! 4 Bedroom Home Located On Quiet & Safe Street. 9"" Ceiling Main Floor **Step To Top Ranking Schools: Bayview Ss & Richmond Rose P.S & Silver Stream Public school(Gifted Programs).No Side Walk Driveway Can Park 4 Cars. Well Kept Home. Hardwood Floor Through Out. Skylights & Lots Of Windows. The basement has high window, offering great potential for future Finishing. Steps to Parks ,Walmart, Costco, Fresh co, T&T, Close to Richmond Hill Go Station, Hwy 404 & 407. **** EXTRAS **** Roof(2016). Furance(2018).Garage Door (2017) (id:27910)
Homelife Landmark Realty Inc.
184 Elmwood Drive
Belleville, Ontario
Welcome to 184 Elmwood Drive just east of the city of Belleville close to the hospital , shopping and the school bus route. With over 1800 sq ft this spacious home features 3 + 1 Bedrooms offer ample room for comfort. Discover a custom gourmet kitchen complete with newer upscale appliances, perfect for cooking and gatherings. Open concept livingroom and dining room; wood burning fireplace; the rooms are bathed in natural light with newer North star windows. Step outside and enjoy the peace and tranquility off the front porch and back deck. For the handyman enthusiasts the triple car garage is insulated and dry walled. A must see. **** EXTRAS **** Drilled well has a trickle system. Holding tank in the front yard. All light fixtures, 2 garage door openers. (id:27910)
Royal LePage Proalliance Realty
8 Parker Drive
Alnwick/haldimand, Ontario
Waterfront home on Rice Lake! This lovely 2 storey lake-house with a full walk out to an expansive deck offers views of the lake from every level. Below the main deck is an above ground swimming pool giving you the best of both worlds for your swimming pleasure. At the shore another huge deck to enjoy some relaxation by the water, take a refreshing dip in the lake or sit at the water gazing at stunning sunsets! Plenty of dock space for boats and other watercraft. The 2 storey boathouse at the waters edge allows for plenty of storage for your water toys or a workshop, while the second storey can be used for an additional sleeping area for your guests. Inside the house on the main level an open concept living room and dining room with lake views and a walk out to a balcony to enjoy your morning coffee. A newly updated kitchen with granite counters and new appliances and a 2 piece bath completes the main level. The upper level has 3 bedrooms and a 4 piece bath. The primary bedroom has a walkout to an upper balcony to enjoy the serenity. The lower level has an additional bedroom, 3 piece bath and a generous sized family room with a walkout to the main deck. Room to entertain your family or friends inside or outside is not an issue. The property is located on a dead end, privately maintained road which means only local traffic and a more peaceful experience. Come see what this property has to offer and picture yourself living at the lake as your full-time residence or enjoy as a four-season family cottage. (id:27910)
Royal LePage Proalliance Realty
4309 - 38 Grenville Street
Toronto, Ontario
Bright And Spacious With Unobstructed View And Tons Of Natural Lights. 9' Ceilings. All Stainless Steel Appliances. High Demand. Downtown Core ! *Close To Everything* Walking Distance To U Of T, Ryerson University, Many Hospitals And Restaurants, Yorkville, The Eaton Center And College Subway. Well Suited For Medical And Faculty Professionals. Bldg Amenities Incl: Indoor Pool, Massage & Steam Room, Exercise Rm, Media Rm And Outdoor Lounge Area, W/Walking/Running Track.24 Hrs Concierge. High Quality Curtain In Living & Bedroom. Extra Sliding Door For The Den Can Be Second Bedroom. (id:27910)
Right At Home Realty
1104 - 50 Forest Manor Road
Toronto, Ontario
Welcome to the ""Fifth On The Park"" Luxurious Condo Unit With Unobstructed View, 9Ft Ceiling, Spacious Kitchen With Stainless Steel Appliances And Integrated Dishwasher. One Bedroom Plus One Large Den, Den Can Be Coverted To 2nd Bedroom, Two Full Baths. Close To TTC Subway, Fairview Mall, Shopping Center, And All Amenities. **** EXTRAS **** All Existing Light Fixtures, Window Coverings, Fridge, Stove, B/I Dishwasher, Microwave, Washer, Dryer. (id:27910)
Bay Street Group Inc.
647 Sunbird Trail
Pickering, Ontario
Coughlan built 4+1 bedroom DETACHED home with a southern exposure yard backing to green space with NO NEIGHBOURS BEHIND, and a walkout basement in-law suite offering separate entrance and laundry! Located on a tranquil crescent with no through traffic, the double door entry welcomes you into a generous foyer with direct garage access. Formal living and dining areas boast hardwood flooring and pot lights. The expansive, open-concept family room overlooks the kitchen creating an ideal space for entertaining. The bright, updated eat-in kitchen features a walkout to a large deck with backyard views. Upstairs, the primary bedroom offers hardwood floors, a walk-in closet and an updated 3-piece ensuite. Three additional bedrooms provide large windows and closets. The completely finished basement in-law suite is perfect for extended family or guests, featuring a full kitchen, pot lights, a walkout to the backyard and a 3-piece bathroom. Complete with a beautifully landscaped walkway leading to the basement entrance and an extended driveway for ample parking. Enjoy the peace and quiet of living on a secluded crescent while being just minutes from the 401, grocery stores, shopping, schools, parks, and more. Welcome to your new home! **** EXTRAS **** Main floor laundry & kitchen renovation '24, owned hot water heater '17, basement kitchen renovation '15. (id:27910)
RE/MAX Hallmark First Group Realty Ltd.
615 Artreva Crescent
Burlington, Ontario
Welcome to the coveted Longmoor neighbourhood, where this 4-level side split is sure to impress! This beautifully landscaped, 3-bedroom, 2.5 bath home features over 1700 sq feet of living space. Step inside and be greeted by the inviting ambience of an open concept dining area and custom kitchen with beautiful ss appliances, leathered quartz countertops, an abundance of storage and an oversized island perfect for hosting gatherings with family and friends. From here, sliding doors lead to a private and oversized yard with mature landscaping, a 2- tiered deck and gazebo, providing an ideal space for outdoor relaxation and entertaining. Upstairs, discover three spacious bedrooms, including a master bedroom with a double closet and an updated full bathroom with a double sink, quartz countertops and heated flooring. Lower level has a cozy family room, powder room and access to garage and backyard. The finished basement offers additional living space with a large recreation room, laundry room, den, and an abundance of storage. Other notable features include hardwood flooring throughout, new stairs and railing, pot lights, custom blinds, shiplap feature walls and exterior gas line for BBQ. Easy access to QEW, 5 min drive to Appleby Go station, proximity to all amenities including parks, schools, shopping and more. Roof 2024. (id:27910)
Royal LePage Burloak Real Estate Services
49 Velvet Drive
Whitby, Ontario
Brand New.be the first move in ! Fabulous Townhouse Located In A Prestigious Community In Whitby! , Sun Filled Home With Large Windows , 4 Bedrooms & 4 Washrooms , Main Floor With 9' Ceiling. Spacious Family Room, Stylish Open Concept Dining Room, Kitchen With Quartz Top, S/S Appl, Centre Island & Breakfast Bar. Decent Size Bedrooms. Huge Master With 5Pc Ensuite & His/Her Closet. Don't Miss It. Laundry is conveniently located on 2nd floor, direct access to the garage. Convenient location with easy access to 412/401/407 and GO station. Close to schools, parks, shopping centres, grocery stores and many more amenities. **** EXTRAS **** S/S APPLIANCES, FRIDGE, STOVE, MICROWAVE, HOOD FAN, DISHWASHER. WASHER AND DRIVER, GARAGE OPENER AND REMOTE. (id:27910)
Everland Realty Inc.
81 Southview Avenue
Belleville, Ontario
A charming bungalow with curb appeal on a quiet east end street.This home has a good sized living room with a bow window and freshly stained wood floors.The kitchen is large and bright with a window overlooking the back yard.There is a separate dining room.The family room has a gas fireplace and sliding glass doors opening to the back deck.The 4 piece bath has been updated with new flooring and vanity.The lower level has a large rec-room and a 3rd bedroom with ensuite vanity.There is a laundry room a utility room and a 2 piece bath.The interior of this home has been freshly painted throughout and the wood floors stained with a clear coat.The lower level rec-room has new carpeting.The front porch entry has been extensively updated and the walkway has been resurfaced.The roof was replaced in 2023 and the kitchen boasts a brand new dishwasher.It is not known if the central vac is in working order. This is an Estate Sale so the house is being sold in ""as is"" condition and there are no warranties or guarantees made by the Seller. (id:27910)
Royal Heritage Realty Ltd.
8 Parker Drive
Roseneath, Ontario
WATERFRONT home on RICE LAKE! This lovey 2 storey lake-house with a full walk out to an expansive deck offers views of the Lake from every level. Below the main deck is an above ground swimming pool giving you the best of both worlds for your swimming pleasure. At the shore another huge deck to enjoy some relaxation by the water, take a refreshing dip in the Lake or sit at the water gazing at stunning sunsets! Plenty of dock space for boats and other watercraft. The 2 storey boathouse at the water’s edge allows for plenty of storage for your water toys or a workshop, while the second storey can be used for an additional sleeping area for your guests. Inside the house on the main level an open concept living room and dining room with Lake views and a walk out to a balcony to enjoy your morning coffee. A newly updated kitchen with granite counters and new appliances and a 2 piece bath completes the main level. The upper level has 3 bedrooms and a 4 piece bath. The primary bedroom has a walkout to an upper balcony to enjoy the serenity. The lower level has an additional bedroom, 3 piece bath and a generous sized family room with a walkout to the main deck. Room to entertain your family or friends inside or outside is not an issue. The property is located on a dead end, privately maintained road which means only local traffic and a more peaceful experience. Come see what this property has to offer & picture yourself living at the Lake year-round or enjoy it as a 4 season cottage. (id:27910)
Royal Heritage Realty Ltd.
26 Aletha Drive
Prince Edward County, Ontario
Open floor plan designed to welcome and entertain, this 1369 square foot home offers a bright concept that truly reflects pride of ownership. Ceramic floor entry, real hardwood floors in living, dining and hall, and vinyl in all the wet areas, eat-in family kitchen, 3 baths and professionally finished lower level rounds out to approximately 2200 square feet of comfortable living. The large private south deck has a Gas BBQ hook-up while surrounded by mature landscaping and treed back yard. All this can be yours in the heart of Prince Edward County's Wine Country. For those who don't know, Wellington on the Lake is an adult lifestyle community where you can walk to the golf course or short stroll downtown to take in fine dining, shopping, or the local music scene. The swimming pool, tennis court, woodworking shop and private Rec Centre has many activities geared to keep you engaged in an active lifestyle. The Common Fee of $205.52/month covers the cost of maintenance of common elements. **** EXTRAS **** Built 2006, New Roof 2022 (id:27910)
Exit Realty Group
11 Alyson Court
Welland, Ontario
Peace and serenity are found on this beautiful pie-shaped lot in a hidden cul-de-sac located in Welland. This updated two-storey home is perfect for a growing family giving all of the ample space and modern features desired. Beat the summer rush and jump into a beautiful heated in-ground saltwater pool with new liner (2023), rebuilt pool pump (2022) and new heater (2022). The fully fenced backyard space is sure to delight with one side featuring greenspace and gardens, a two-tiered deck with a cabana to store beverages and another large patio area with storage shed. The freshly painted main floor features ceramic tiles, newly installed hardwood floors and is brightly lit by large picture windows in the front and back. The front living room can double as your new home office space as it features newly installed privacy doors. The eat-in kitchen boast new granite counter tops and sink (2021) with the desired gas stove and stainless steel appliances with sliding doors out to the backyard. The formal sunken family room with wood burning fireplace opens up to the kitchen and formal dining room with large bay windows perfect for your next family function. Second floor features three spacious bedrooms all with plenty of closet space with hardwood floors throughout and brand new carpet on the stairs. Both the primary ensuite and second full bathroom have been newly renovated with the ensuite having a beautiful walk-in shower and second bathroom with new acrylic installed in the tub with a brand new vanity with double sink. The basement rec room is the perfect hideaway with a huge space and gas line for future fireplace. Convert the storage room to a fourth bedroom and add a fourth full washroom as it features a rough-in in the laundry area. Added features are the 1.5 car garage with entrance to the home and new windows installed in 2020. All you have to do here is move in and enjoy. (id:27910)
Exp Realty
230 Wiles Lane
Grey Highlands, Ontario
Welcome to 230 Wiles Lane, a rare opportunity to own one of the premier lakefront properties, featuring over 210 feet of pristine shoreline and offering unparalleled panoramic views that extend for miles. This meticulously maintained 4-bedroom walkout cottage is set on a spacious 0.8-acre level lot, perfectly blending comfort with the serene natural beauty of its surroundings. Upon arrival, you will be immediately captivated by the unobstructed vistas that greet you, ensuring every moment is accompanied by breathtaking scenery. The expansive, level lot provides ample space for outdoor activities, from family gatherings to leisurely relaxation, all while enjoying the tranquil ambiance of the lakefront setting. This cottage exemplifies true pride of ownership, having been thoughtfully upgraded to meet modern standards while preserving its charming character. Recent enhancements include a new fireplace, and a state-of-the-art heat pump system with individually controlled units for personalized comfort. The exterior has been refreshed with new siding, windows, and a durable metal roof, all designed to enhance both aesthetics and functionality. The home is fully connected with almost everything controlled from your phone. One of the highlights of this property is the spacious main deck, featuring a custom sail system that provides shade and adds a touch of elegance. Here, you can dine alfresco as you marvel at the sweeping lake views, watch the local wildlife, or simply unwind in the peaceful surroundings. The covered boat lift and private dock make it easy to explore the lake, offering endless opportunities for fishing, boating, and water sports. Located in a quiet and secluded part of the lake, 230 Wiles Lane ensures maximum privacy while still being easily accessible. For those looking to expand, the adjacent lot is available with a first right of refusal, potentially increasing the property size to 1.28 acres and offering future expansion opportunities. **** EXTRAS **** Carbon Monoxide Detector, Dishwasher, Dryer, Freezer, Furniture, Microwave, Refrigerator, Smoke Detector, Stove, Washer, Window Coverings, Other, Negotiable (id:27910)
Forest Hill Real Estate Inc.
78 Wellington Street
Kawartha Lakes, Ontario
Adorable Century Home In The Heart Of Lindsay With Historic Charm & All The Upgrades To Make This Home Move In Ready! Welcoming Front Porch & Swing For Those Warm Summer Nights. There Is Lots Of Natural Lighting With The Large Windows Giving A Cozy Feel Throughout The Home. Large Updated Kitchen With Stainless Steel Appliances, Open Concept Living Room & Dining Room. Original Hardwood Floors & Traditional Moldings Compliment The History & Upgrades. Main Floor Laundry With Additional Space For Office/Playroom & Walkout To Deck & Backyard. There Is A Gorgeous Wood Staircase Which Leads To 3 Good Size Bedrooms & 4pc Bathroom On 2nd Floor. Ideal Location To Walk To All Amenities, Schools, Restaurants. Great Neighbourhood That Has Some Of The Nicest Century Homes In The Area! **** EXTRAS **** There Is Space & Pipes To Finish A 2pc Bathroom On Main Level. Furnace 2018, Roof 2016, 200amp Panel (id:27910)
Keller Williams Realty Centres
93 Starhill Crescent
Brampton, Ontario
Look No More! Welcome To This Stunning & Well Maintained 2 Storey Semi-Detached Home Located In A Family Friendly Neighbourhood In Sandringham-Wellington. Offers Open Concept Living, Lots Of Square Footage & Storage Space, Three Bedrooms & Baths. Large Size Primary Bedroom Offers Two Walk In Closets Along With A 5-Piece Bathroom And Full Sized Finished Basement With Room For A Potential Separate Entrance. Newly Upgraded Quartz Countertop In Kitchen, Newly Painted With Neutral Coloured Tones And Hardwood Throughout Living Room. Steps To Public Transit With Nearby Parks, Schools, William Osler Hospital, Restaurants And Grocery Stores. Mere Mins To Hwys 410, 407 & 401 And Many More.... (id:27910)
Sutton Group Realty Systems Inc.
32 Killamarsh Drive
Toronto, Ontario
Lovingly maintained, this charming bungalow presents a fantastic opportunity for renovation and modernization. Featuring three bedrooms and two full baths, it offers a spacious living environment with ceramic tiles and hardwood flooring on the main level, adding a touch of elegance to the space. The full basement boasts a finished area with one kitchen, a versatile rec room/bar, and a cantina, catering to diverse lifestyle needs.Notably, the property features a separate side entrance to basement and a convenient exit to side yard, enhancing privacy and accessibility. Situated on one of the largest lots in the area, measuring 55 feet wide by 110 feet deep, the property provides ample outdoor space for relaxation and entertainment.Conveniently located near all amenities, including schools, a university campus, public transportation, subway, shopping centers, and major highways, this home ensures both comfort and convenience for its residents. Whether you're looking to enjoy its original charm or customize it to your liking, this bungalow offers endless possibilities for creating your dream home. (id:27910)
Exp Realty
1291 Princeton Crescent
Burlington, Ontario
Are you looking for a multi-generational family home? Main floor living with an income generating fully finished basement? How about an investment property? Want help qualifying at the bank? This house comes with an ""AAA"" tenant that is willing to stay. The options are endless. Here is an exceptional opportunity to acquire a six-bedroom, six-bathroom home featuring a Main floor Principal bedroom along with 3 additional main floor bedrooms, main floor laundry, and large, open concept kitchen. This house also features a fully finished basement with separate entrance, two bedrooms, three bathrooms, a full-sized kitchen, and a laundry room. Located on a quiet street in Burlington near schools, parks, public transit & shopping*****this house has it all. A must see! (id:27910)
Royal LePage Real Estate Services Ltd.
3194 Buttonbush Trail
Oakville, Ontario
Welcome to 3194 Buttonbush Trail! Beautifully upgraded Greenpark Built home in the popular Joshua Meadows neighbourhood. This bright and sunny home is the Somerset Model offering approximately 3214 sqft. So many features to mention, including 10ft ceilings on the main floor, chefs kitchen with huge island and Stainless-Steel appliances, hardwood flooring throughout, solid oak staircase with wrought iron pickets, main floor office, main floor laundry with ample cabinetry and the list goes on. The second floor has 4 spacious rooms, all with ensuite privileges offering 3 full washrooms, computer lounge and custom window treatments. Great curb appeal with covered front porch and large rear patio with beautifully landscaped gardens. Conveniently located across from new Veronica Tyrrell Park, schools, minutes to shopping and highways. (id:27910)
RE/MAX Aboutowne Realty Corp.
4338 Sardis Court
Mississauga, Ontario
At 4338 Sardis Court, You'll Find a Home That's Not Just Ready for Immediate Occupancy but Also Invites You to Infuse it With Your Vision for the Future. This Property is More than a Dwelling; it's a Dream in the Making. The Residence Boasts a Generous Four Bedrooms, with the Enduring Beauty of Hardwood and Tile Floors Throughout the Maj., of Living Space, the Practicality of a Main Floor Laundry and Mudroom Updated Windows (2015), Shingles (2020), and an Efficient Air Conditioning System (2022). The Living Space Extends over 3400 Sq Ft Including an Unfinished Basement that Awaits Your Creative Design-be it a Lively Recreation Room, an Intimate Home Theatre, or a Serene Sauna with a Bathroom.This Home is a Sanctuary, Quietly Situated on a Family-Friendly Court with a Privately Fenced, Pie-Shaped Lot in the Sought-After Rathwood Area, Offering a Retreat for Outdoor Enjoyment and Creativity. The Community Surrounding this Home is just as Inviting, with Desirable Schools, Trails and Parks, a Full Array of Amenities from Grocery Stores, Shops, Pharmacies, Coffee Houses, and Convenient Public Transit. 4338 Sardis Court is Poised to Become Your Forever Home, Providing a Spacious Environment for your Children to Thrive and for Welcoming Extended Family. It's a Place Where Lifes Chapters Unfold and Memories are Made, Adapting and Growing Alongside You and Your Loved Ones. Embrace this Chance to Establish Roots in a Home that Promises a Blend of Immediate Comfort and Endless Possibilities. **** EXTRAS **** Gas BBQ Line in the Backyard. Property Has Been Virtually Staged. (id:27910)
Sutton Group Quantum Realty Inc.
23 Cumming Drive
Barrie, Ontario
Grand, spectacular & one-of-kind 3 story estate in the most desired Ardagh Bluffs Community. One of Mariposa Homes flag ship model(over 4,500 sq. ft. of combined living space) with soaring vaulted 20' ceilings, wall to floor glazing, transom arched windows & a true architectural masterpiece. The home features premium upgrades - hardwood, pot lights, granite, build-in's, 2 fireplaces, main floor laundry/mud room, den, 3 car/tandem garage, huge decks/balconies, wainscoting, walk-out/separate entrances through the home on all levels. Spectacular scenic views from all window of this home especially from 3rd floor loft/bedroom. Ideal home for entertaining both in and out. Huge lot and a private oasis rear yard with large pool and manicured lawns. The bright and spacious walk out basement - $$$ Spent on upgrades; including new flooring, a full kitchen, rough in for laundry unit & extensive landscaping with exclusive & separate entrance - making it ideal as an in-law suite, nanny suite or rental income potential. **** EXTRAS **** Close proximity to all amenities, transit, schools and minutes away form Hwy 27 & Hwy 400. A concrete pad and electrical hook up is installed in the rear yard for the future installation of a hot tub. (id:27910)
Century 21 Fine Living Realty Inc.


