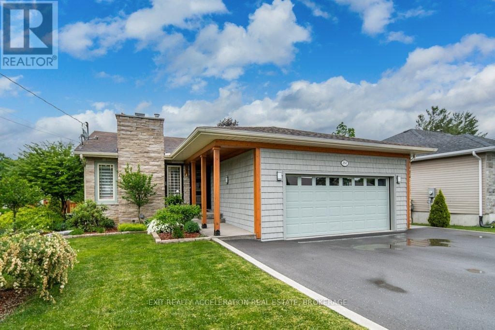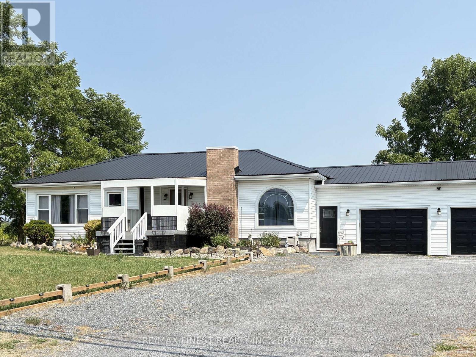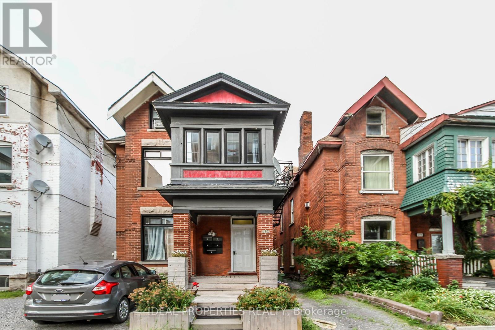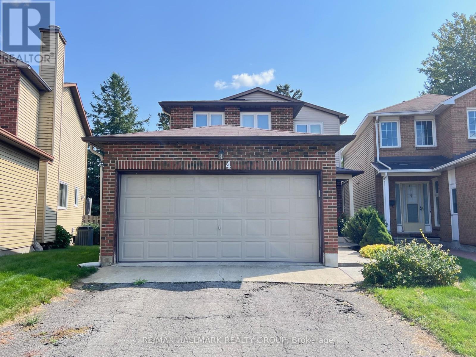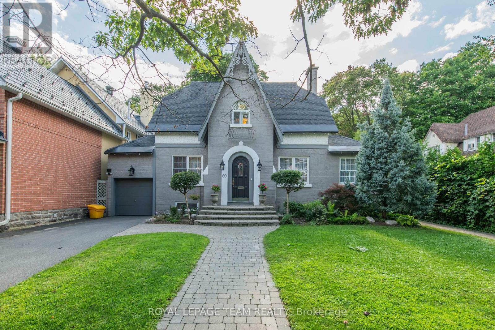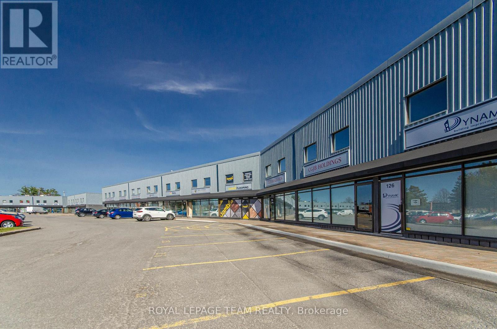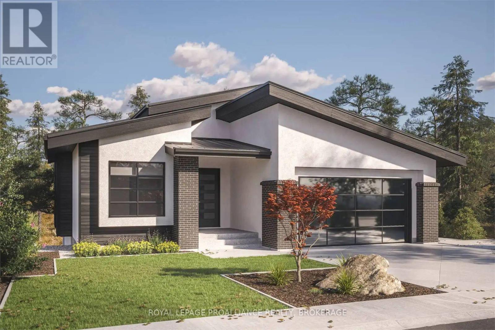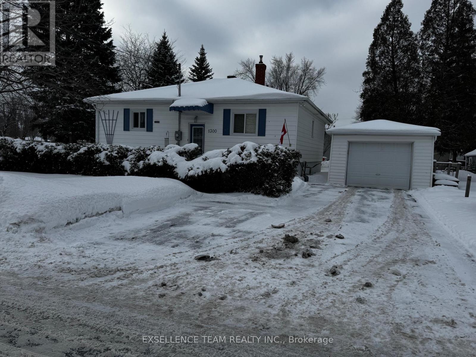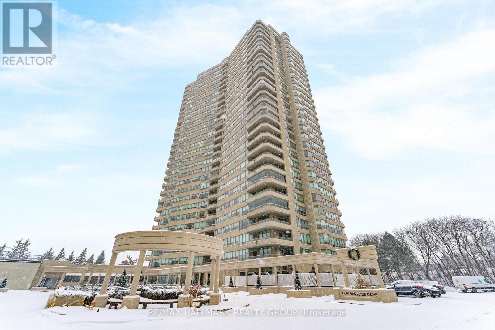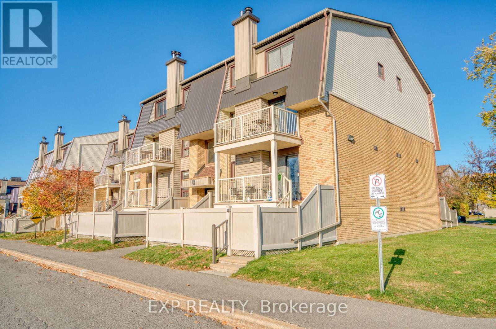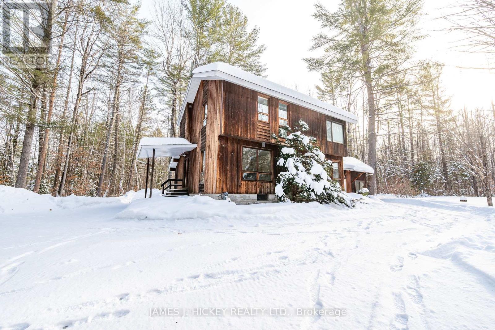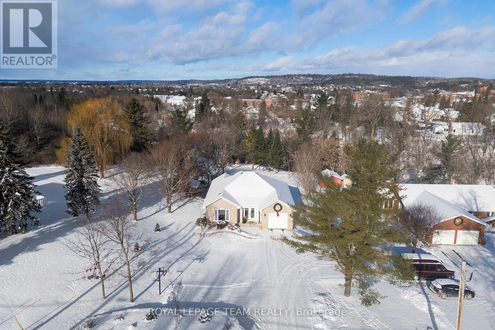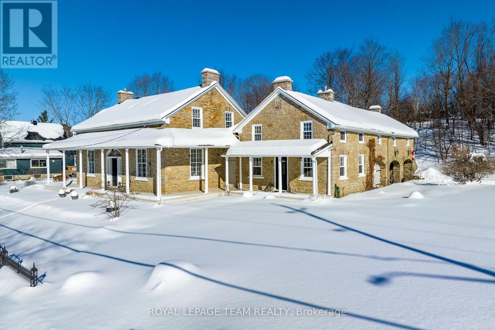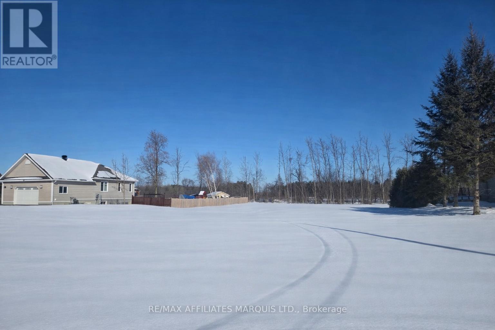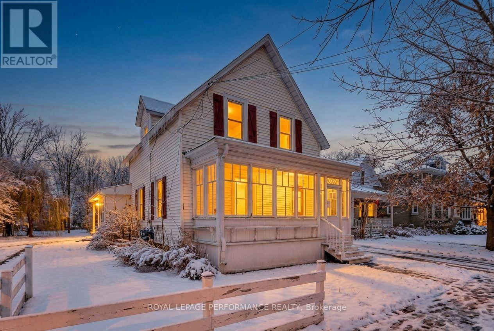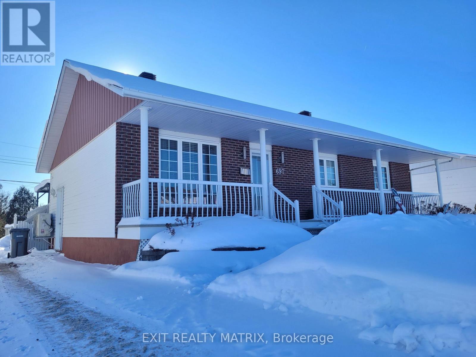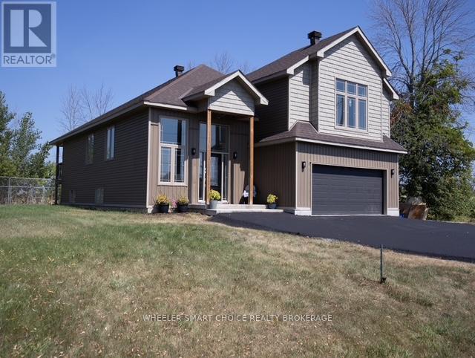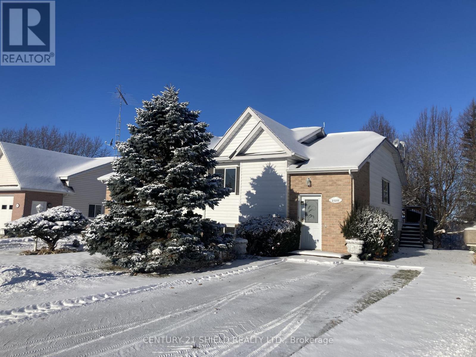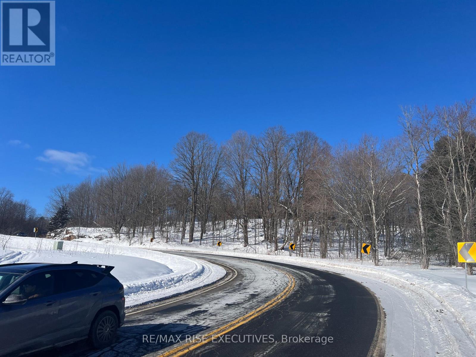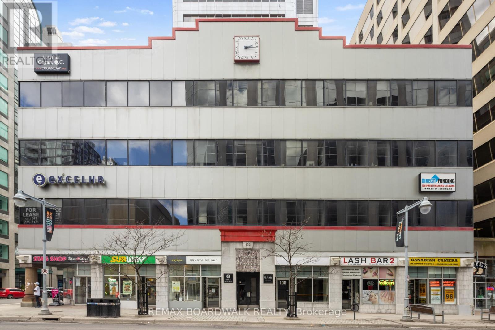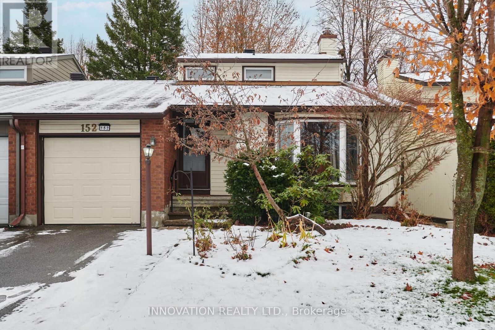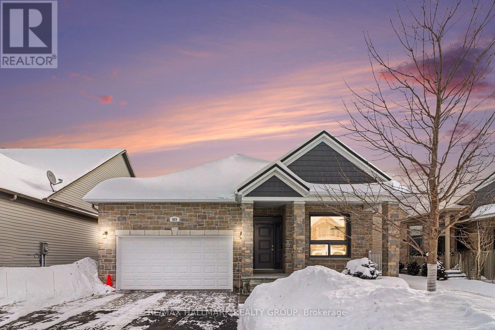252 Bridge Street W
Greater Napanee, Ontario
If you've been looking for a move-in ready home in Napanee that's close to everything, this one is worth a look. The location couldn't be more convenient - just minutes from shopping, and right near the hospital, fair grounds, schools, and places of worship. The house itself has great curb appeal with its vinyl and stone exterior, and the covered front porch gives it a nice welcoming touch. Step inside and you'll see that the entire interior has been completely redone recently, so it feels fresh and modern from top to bottom. The attached two car garage has inside access near the front door, which is great for those snowy days. The main level is bright and airy thanks to plenty of windows. The kitchen is designed for both cooking and gathering, with a built-in oven and microwave, countertop stove, and stainless steel fridge and dishwasher. Its a great space to entertain or just enjoy a quiet meal at home. Downstairs, the fully finished basement adds even more living space. One of the bedrooms and a full bathroom are down here, along with a great rec room that features a wet bar - perfect for hosting friends and family. The rec room walks out to the backyard, where you've got an inground pool and patio area that's ready for summer fun. You'll also appreciate the extra storage space downstairs, with a dedicated storage room and cold room to keep everything organized. All in all, this is a great home in a fantastic location. If you're after something updated, spacious, and close to everything Napanee has to offer, this could be the perfect fit. (id:28469)
Exit Realty Acceleration Real Estate
5008 Highway 38
Frontenac, Ontario
Located just 20 min from the 401 on the north end of Harrowsmith, this well cared for 5 bedroom, 2 bath bungalow with insulated double car garage is sure to impress. The main floor offers carpet free, open concept living with large kitchen and separate dining room while the finished lower level offers 2 bedrooms, rec room and large bright egress windows. Between the massive 22' x 32' garage with spray booth and the C can in the rear yard, this home has all the room for your toys, ample parking and space for the hobbyist in your family. Conveniently located near shopping and schools, this home is a must see. (id:28469)
RE/MAX Finest Realty Inc.
3 - 277 Bronson Avenue
Ottawa, Ontario
Amazing location in downtown Ottawa, rarely to find such a nice and cozy apartment on the second floor of a fourplex house. Hardwood floor through out, kitchen has a spacious pantry, Bedroom is spacious with a large walking closet. Tenant only pays for electricity while the head and water are included. An outdoor parking is included. A coined laundry is in the basement. Pictures are taken from previous tenant furniture. (id:28469)
Ideal Properties Realty
4 Cadence Gate
Ottawa, Ontario
Welcome to 4 Cadence Gate, a detached 2 car garage 3 bedroom home plus den, on a fully fenced lot! The main level is designed with family in mind. Living and dining rooms offer plenty of space to entertain and feature gleaming Brazilian hardwood, crown moulding/wainscotting. Bright kitchen with white cabinetry, granite counters, island, and quality appliances, double oven. South facing patio door allows plenty of sunlight and leads to large fenced yard with large patio. Family room w/ cultured stone fireplace and custom millwork gives a cozy feel. Brazilian hardwood continues on 2nd level, primary bedroom w/ large walk in closet and ensuite bath, 2 generous sized bedrooms and full bathroom. Finished basement adds extra living space with large recreation room, separate enclosed den/bedroom with window. 2019 Furnace. Walk to many amenities; Superstore, shopping, & parks! Property is rented for 2818.75/month + utilities. Lease end March 31 2026. (id:28469)
RE/MAX Hallmark Realty Group
60 Goulburn Avenue
Ottawa, Ontario
Welcome to 60 Goulburn Avenue, a stunning 2-storey detached home nestled in the highly sought-after Sandy Hill neighbourhood of Ottawa's Lower Town. This elegant residence seamlessly blends classic charm with modern amenities, offering 4 spacious bedrooms and 4 bathrooms across a thoughtfully designed layout spanning over 2,900 sq. ft. of above-grade living space.Step inside to discover bright and open living areas, where natural light pours in through generous windows, creating a warm and inviting atmosphere. The main floor features a formal living room, dining area, cozy family room with fireplace and a well-appointed kitchen. Upstairs, the primary bedroom boasts ample space, complemented by three additional bedrooms, a home office, laundry, and multiple bathrooms for comfort and convenience. The fully finished lower level adds additional living and recreation space, ideal for family gatherings or personal retreats.This home offers modern comforts including forced air heating, central air conditioning, and a wood/natural gas fireplace on the main level. The attached garage plus two driveway spaces provide ample parking, while the stucco and stone exterior and deck enhance outdoor enjoyment. Steps away from parks, shops, restaurants, schools, and public transit, allowing for effortless access to Ottawa's vibrant cultural and city amenities. With easy commuting routes and a welcoming, walkable neighbourhood, this property combines urban convenience with residential tranquility. Don't miss the opportunity to make this exceptional Sandy Hill residence your new home. (id:28469)
Royal LePage Team Realty
123 - 15 Capella Court
Ottawa, Ontario
Discover a rare opportunity to own a premium warehouse and office condominium in a highly sought-after industrial and commercial corridor. This versatile space offers a functional and efficient layout designed to meet the needs of a wide range of businesses.The main level features a bright showroom area combined with a spacious warehouse, complete with a grade-level loading door (approx. 9'9" W x 9'8" H) for convenient shipping and receiving. Upstairs, the second floor includes well-appointed office space and a mezzanine, providing the perfect balance of operational and administrative areas.With a total area of approximately 4,165.71 sq. ft., including 3,120.35 sq. ft. of showroom/warehouse space and 1,045.36 sq. ft. of second-floor office space, this property is ideal for businesses seeking flexibility and functionality. The unit is fully air-conditioned for year-round comfort, and the monthly condo fee is $1,714.10(HST Incl.). Meticulously maintained and strategically located, this property presents an excellent opportunity for business owners or investors seeking a professional, move-in-ready commercial space in a prime location. (id:28469)
Royal LePage Team Realty
199-217 Dalhousie Street
Ottawa, Ontario
This rare investment opportunity features two fully-leased properties (1 mixed-use and 1 commercial) and a vacant parking lot spanning approximately 201 by 101 feet in the heart of downtown Ottawa. Strategically positioned between St. Andrew Street and Guigues Avenue, along the well-trafficked Dalhousie corridor, the portfolio includes 10 commercial units(7 Tenants) and 6 residential apartments, all fully occupied.Generating a strong gross income of over $449,000 annually, the offering presents stable cash flow with upside potential through future rent escalations or site intensification. Zoned TM (Traditional Mainstreet), the properties benefit from flexible zoning that supports a wide range of commercial and residential uses, making this a rare and versatile holding in one of Ottawas most dynamic urban neighbourhoods.Opportunities to acquire this scale and street presence in the ByWard Market area are exceptionally limited, particularly with assembled frontage and secure income in place. (id:28469)
Royal LePage Team Realty
733 Squirrel Hill Drive
Kingston, Ontario
Welcome to your new home in Kingston's sought-after Westbrook Meadows. This brand new bungalow by Giant Builders delivers the ideal blend of modern design, superior craftsmanship, and practical one-level living. With over 1,750 square feet of thoughtfully designed space, this home features 3 bedrooms, 2 full bathrooms, a spacious main floor and a double car garage. The open-concept layout offers seamless flow and functionality - perfect for everyday living or entertaining with 9-foot ceilings, large windows, and high-end finishes throughout. At the heart of the home is a beautifully appointed kitchen with custom cabinetry and generous island that connects the dining and living areas, creating a warm, welcoming space. The primary suite offers a quiet escape, complete with a walk-in closet and a spa-like ensuite. Two additional bedrooms and a full bath provide versatile options for family, guests, or a dedicated home office. Situated near parks, trails, and all west-end amenities, this home offers the perfect mix of suburban peace and urban convenience. Built by a trusted local builder and offering Tarion Warranty, this is a rare opportunity to own a quality-built home in one of Kingston's premier communities. Now under construction - secure your new home today and personalize select finishes to suit your style! (id:28469)
Royal LePage Proalliance Realty
1300 Gallinger Avenue
Cornwall, Ontario
Great starter /family home in north end residential area. This 3 + 1 bedroom home features gas fireplace in livingroom with south facing window. It has a partially finished basement with plenty of room for games room or children to play. It also has a detached garage with auto door opener, and a side yard For kiddos or pets to play in. Established garden beds and private interlocking patio for summer barbecue and relaxing.. please allow minimum 24hrs for all showings. Eastside windows replaced Dec/2024 (id:28469)
Exsellence Team Realty Inc.
1502 - 1480 Riverside Drive
Ottawa, Ontario
Welcome to "The Classics at Riviera" - this elegant 1990 sq ft condominium offers 2 bedrooms plus a den, 3 bathrooms and an unparalleled lifestyle with an array of top-tier amenities. Boasting a bright and spacious floor plan with marble foyer, high ceilings, new gleaming hardwood floors and an abundance of windows. The generous living room, den, and formal dining room provide ideal spaces for both everyday comfort and entertaining. The well-appointed kitchen features granite countertops and opens to an inviting eating area. Impressive primary suite, complete with two walk-in closets and a luxurious 6-piece ensuite with Roman tub and separate shower. The unit also features a spacious secondary bedroom, additional full bathroom, and convenient powder room. Additional highlights include a balcony, in-suite laundry, underground parking, and a storage locker. Residents enjoy an abundance of exceptional amenities, including a fully equipped fitness centre, weight room, indoor pickleball court, indoor pool, sauna, and steam room. Entertain in the elegant party room with piano and dining area, relax in the library, or enjoy the games room with pool table and a separate ping pong room. Outdoors, beautifully landscaped grounds feature walking paths, fountains, BBQ areas, an outdoor pool, and tennis courts. Added conveniences include a hair salon, meeting room, concierge services, and 24/7 gated security. Ideally located minutes to the 417, Trainyards shopping, and a short walk to Hurdman LRT station, this exceptional condominium offers the perfect blend of luxury &convenience! Tenant pays heat, hydro and tenant insurance. (id:28469)
RE/MAX Hallmark Realty Group
Unit 1 - 16 Sweetbriar Circle
Ottawa, Ontario
Welcome to this charming 2-bedroom, 1.5-bath condo townhouse nestled in the quiet, family-friendly community of Barrhaven - Pheasant Run.This bright end-unit with north exposure offers an inviting open-concept main level featuring a spacious living and dining area with a cozyfireplace, a functional kitchen, and large windows that fill the space with natural light. The finished lower level includes two comfortablebedrooms, a convenient half bath, and an ensuite laundry. Enjoy a private entrance, one owned parking spot (C-10), and close proximity to parks,schools, shopping, and transit. Ideal for professionals or small families seeking comfort and convenience. (id:28469)
Exp Realty
120 Wylie Road
Deep River, Ontario
Discover the charm of this custom-built cedar two-storey home, offering 3+1 bedrooms and warm, inviting living spaces throughout. Step into a welcoming front foyer that opens to a spacious sunken living room complete with cathedral ceiling and a beautiful stone fireplace. The bright, eat-in kitchen features built-in appliances and plenty of natural light, flowing seamlessly into the large formal dining room. A convenient 2-piece bath and a lovely rear-facing family room-surrounded by expansive windows that capture the sunshine-create an ideal main-floor layout. A den/home office provides additional flexibility for work or quiet retreat. Upstairs, you'll find three generous bedrooms and two full baths, including a primary ensuite with a luxurious sunken jet tub. The full basement extends the living space with a fourth bedroom, laundry room, a spacious rec room, and a dedicated workshop. Outside, a double detached garage offers ample parking plus a large, covered area for extra storage. All of this sits on more than 12 acres of mature forest, including beautiful maple trees perfect for your own sugar bush. Enjoy peaceful rural living just minutes from town.This exceptional property is a rare find - Book your viewing today. 48 hour irrevocable required on all offers. (id:28469)
James J. Hickey Realty Ltd.
230 Opeongo Road
Renfrew, Ontario
Discover the epitome of sophistication in this executive bungalow located in the charming town of Renfrew. Designed to offer an unparalleled lifestyle, this property seamlessly blends luxury, privacy, and natural beauty. The homes layout is thoughtfully crafted to maximize natural light, with morning sun illuminating the living spaces and the backyard basking in afternoon sunlight, making every corner feel warm and inviting. Inside, the home boasts three spacious bedrooms and two full bathrooms, with the primary suite featuring a walk-in closet so well-designed, even Maria Kondo would be impressed. The bright white kitchen features quartz counter tops and provides ample storage, an office nook & additional seating. Step outside onto the expansive rear deck, accessible from both the kitchen and the primary bedroom, and take in the breathtaking landscape views. The lower level provides additional living space, a small gym, a bar, and a walkout to the incredible outdoor space. The backyard is a private oasis featuring a sparkling in-ground saltwater pool, surrounded by meticulous landscaping. Adjacent to the pool, you'll find your own apple orchard, where deer often wander by, occasionally nibbling on the fruit, adding a touch of natures wonder to your everyday life. Mature trees provide additional shade and privacy. The hot tub offers a perfect sanctuary for unwinding after a long day. Backing onto Smiths Creek, this property immerses you in the peaceful sounds of nature. The town of Renfrew offers many recreational programs and clubs. Renfrew is located approximately 45 minutes from Ottawa, the nations capital. (id:28469)
Royal LePage Team Realty
492 River Road
Mississippi Mills, Ontario
OPEN HOUSE SUNDAY JAN 25th 2-4PM. Nestled in the picturesque town of Appleton, this breathtaking stone home sits on 1.4 acres of gorgeous grounds directly across from the Mississippi River. Steeped in history and charm, it showcases original hardwood floors, soaring ceilings, deep window sills, and intricate period details that create a timeless sense of elegance. The primary suite above the kitchen, complete with an ensuite, makes this home ideal for large families. The main residence offers three additional bedrooms, a spa-inspired bathroom, a formal dining room, living room, office, and cozy sitting room, all complemented by generous storage throughout. The heart of the home is the eat-in kitchen, featuring stainless steel appliances, soapstone counters, and a gas fireplace that once served as the original cooking hearth and bake oven. From here, a breezeway connects seamlessly to the main living areas. Modern updates include 200-amp electrical service, offering peace of mind and flexibility for today's lifestyle. Enjoy peaceful mornings listening to the river rapids from the wrap around covered verandah, or unwind with a book in the enchanting English cottage garden. A newly added loft space above the garage offers even more versatility; perfect for extra storage, a studio, or a creative retreat. Lovingly maintained and thoughtfully updated, this rare gem combines old-world charm with modern comfort. Ideally located just minutes from Carleton Place and Almonte, with easy highway access for a short commute to Kanata and downtown Ottawa. (id:28469)
Royal LePage Team Realty
Lt 37 Coyle Drive
South Dundas, Ontario
Fantastic opportunity to build your dream home on this spacious 100 ft x 278 ft residential lot, located in a well-established and highly desirable neighbourhood. Surrounded by well-maintained and sizeable homes, this property offers the perfect setting for your future build. Just three homes away from the St. Lawrence River, there is potential for river views from a second level, and the added bonus of natural gas available along Coyle Drive. Enjoy an active lifestyle with the Waterfront Trail just steps away, or take a quick five-minute drive into the charming town of Morrisburg, where you'll find shopping, schools, restaurants, a beach, and a boat launch.Conveniently located between Brockville and Cornwall, both approximately 30 minutes away via the 401, this lot offers the ideal blend of peaceful living with easy access to city amenities. (id:28469)
RE/MAX Affiliates Marquis Ltd.
115 Fifth Street E
Cornwall, Ontario
Charming Century Home with BONUS LOT - Downtown Location! Step back in time with this nostalgic character home, being sold together with an adjacent lot-a rare investment opportunity in the heart of downtown! Inside, you'll find a welcoming enclosed rear porch with radiant heated floors, a bright kitchen with tile backsplash, plenty of cabinetry, and a functional island, plus a formal dining area that opens into a sunny living room. The main floor also features a convenient 2-piece bathroom with stackable laundry. Upstairs offers two bedrooms and a 4-piece bath with a tub/shower combo. Enjoy your morning coffee in the cozy front enclosed porch, or entertain on the covered back deck overlooking the spacious yard. Additional highlights include: Heated shed, Gas furnace, some updated windows, Deep lot with mature trees and a small orchard. All this within walking distance to downtown shops, restaurants, parks, and amenities. *Some photos virtually staged. As per Seller direction: All offers must have a 72 hour irrevocability. (id:28469)
Royal LePage Performance Realty
697 Omer Street
Hawkesbury, Ontario
Welcome to this beautifully maintained family home, in a sought after family friendly neighborhood. Upon entering, you are greeted by beautiful hardwood floors in the living room, you will be drawn by the light flowing in from the south facing patio doors into the bright eat-in kitchen with quartz counter tops all new stainless steel appliances and a large center island perfect for entertaining. down the hall you will find 3 generous size bedrooms and a large recently updated main floor bathroom, with laundry. down in the basement you will find a very large recreational room with a gas fire place, perfect for staying warm all winter, a play room for the kids, a game room or even a home theater would be amazing in this space. you will also find a second full bathroom in the basement and a work shop/utility room. Outside, enjoy your private oversized lot complete with a heated above ground pool, hot tub and a spacious yard for kids and pets to play. With comfort, convenience and a true backyard retreat, this home is ready for your family to move in and make lasting memories. (id:28469)
Exit Realty Matrix
15765 Manning Road
South Stormont, Ontario
Stunning Custom-Built Home in the Heart of Long Sault! Welcome to this beautifully crafted home, perfectly situated on a quiet country road with no rear neighbors, just open pastures and scenic fields. From the moment you arrive, the newly paved driveway and 2 car garage set the tone for quality and comfort. Step into the grand foyer and be welcomed upstairs to an open-concept living space featuring a bright living room, dining area, and a stylish kitchen with a large island perfect for family gatherings and entertaining. Enjoy BBQ and morning coffees off the rear covered deck. The main level offers two oversized bedrooms and a 3-piece bathroom, while the private upper level is dedicated to the master retreat, complete with cathedral ceilings, a spacious en-suite, an oversized walk in closet and sweeping views of the St. Lawrence River through large sun-filled windows. Downstairs, the basement features two additional bedrooms and a generous rec room, ready for your finishing touches and an ideal hangout space for kids or teens. With its thoughtful layout, scenic location, and space for the whole family, this is truly a must-see home. (id:28469)
Wheeler Smart Choice Realty Brokerage
21255 Mcnaughton Court E
South Glengarry, Ontario
Welcome to Creg Quay Estates and your opportunity to live in an affordable adult living community. On a quiet cul de sac is this 3 bedroom elevated semi-detached ready for its new owner. Main level offers open concept living room, spacious kitchen and dining area with patio door that leads to nice pressure treated rear deck and private yard with no rear neighbors. Spacious primary bedroom offers double closet and is adjacent to main bath with separate soaker tub and shower. Light oak hardwood flooring flows through main living area and bedroom. Lower level features 2 large bedrooms with lots of storage and a combined second bath and laundry combination. Hardwood flooring throughout lower area too. Either of the 2 bedrooms could easily be used as a rec room if desired. Enjoy terrific amenities including Community centre, heated salt water pool, pickle ball and tennis courts, shuffleboard, bocce and horseshoe pits. Perfect for downsizing, retirees and snowbirds alike. Peace of mind with a new roof, furnace, heat pump and updated water softener too. (id:28469)
Century 21 Shield Realty Ltd.
0 County Road 46
Brockville, Ontario
140.75 acres of raw land includes granite outcroppings and forested areas as well, that can be sold as separate parcels.32.67 acres in Brockville zoned as open space. 108.08 acres in Elizabethtown zoned A1 and A2 with restrictions. Quarry possibilities. (id:28469)
RE/MAX Rise Executives
2 - 102 Bank Street
Ottawa, Ontario
PRIME Bank St Location in the heart of Ottawa's central business district! Presents opportunity for leasing out office spaces. Second floor offers a functional mix of private offices, meeting rooms, a printer room, a welcoming reception area, and a secure storage room as well as a kitchenette, and dining area, providing modern space for collaboration and staff use. Offering exceptional exposure and accessibility. This property allows for a range of professionals, institutional, or creative office uses as is proximity to governmental uses such as: lawyers, accountants, real estate offices, mortgage brokers, etc. Close to LRT and OC transit station. This layout is ideally suited for a professional services firm. Enjoy impressive skyline views. Maximize usable space while offering flexible layout options tailored to tenant needs. Expansive windows that bring in abundant natural light. Minutes away from Parliament Hill. Numerous amenities within easy walking distance. (id:28469)
RE/MAX Boardwalk Realty
152 Burnetts Grove Circle
Ottawa, Ontario
LOVELY AND RENOVATED 2-BEDROOM SEMI-DETACHED HOME IN BARRHAVEN!This meticulously maintained, updated semi-detached home, originally a three-bedroom, features a thoughtfully reconfigured main floor for enhanced kitchen and living space. The bright, tiled foyer leads to a main level with modern flooring. The living room, featuring bay windows, flows into the open dining area. The updated kitchen is a highlight, boasting granite countertops, ample cabinetry, a breakfast bar, and stainless steel appliances (2021-2022).Adjacent is a versatile family room with patio doors to the fenced rear yard, complete with an insulated dog door (2021). The main floor also includes a half bath and a convenient laundry/mud room with direct garage access. The second floor offers a tranquil primary bedroom with built-in closets, and a second comfortable bedroom. The unfinished basement is roughed in for a full bathroom, providing potential for future living space. Appliances (2021-2022) and washer/dryer (2022) are included. The private, fully fenced rear yard features a reinforced deck, a greenhouse, raised garden beds, and a sugar maple tree that produces syrup. The landscaped driveway and attached single-car garage offer generous parking. This move-in-ready home is ideally located near schools, parks, transit, shopping, and the Walter Baker Sports Centre, offering comfort, convenience, and community. The house is ideally situated for military personnel with quick access to base, major routes, and daily essentials:16 min to National Defence Headquarters Carling Campus26 min to Dwyer Hill Training Center (CANSOFCOM site)30 min to Parliament Hill30 min to Startop Road site (support unit to Dwyer Hill)1.5 hours to CFB Petawawa. Strategically located near major employers, transportation routes, and services. (id:28469)
Innovation Realty Ltd.
825 Platinum Street
Clarence-Rockland, Ontario
Welcome to 825 Platinum Street, an exceptional and extensively upgraded bungalow showcasing true pride of ownership. The home makes an immediate impression with its stone-accented exterior, metal roof w/added plywood, brick columns and new front railings (2024), and landscaped grounds w/river rock, flower beds, paver walkways, and in-ground sprinkler system.Inside, the bright open-concept main floor features oversized windows, rich flooring, and soaring ceilings, creating an inviting and airy atmosphere. A front main-floor bedroom offers flexibility as a guest room or home office before the layout flows into the heart of the home. The kitchen is equipped with quartz countertops on island & lower cabinets (2021), large microwave pantry, range hood, and stainless steel appliances, opening seamlessly to the dining and living areas ideal for entertaining and everyday living.Privately set at the rear, the primary bedroom offers a peaceful retreat with a fully renovated spa-inspired ensuite (2024) featuring heated floors and modern finishes. The main floor bathroom has been upgraded with quartz countertop, new sink, toilet, faucets, and accessories, and a new main-floor laundry room (2025) adds everyday convenience.The fully finished basement provides excellent additional living space with a large family room, games/entertainment area, perfect for movie nights, hobbies, or working from home. Exterior basement walls and overhangs have been spray foamed (excl. storage room) for improved efficiency.Major upgrades include Culligan water softener, surge protector (2017), and generator (2023). Updated lighting, cabinet hardware, (windows/doors 2022, (excl. garage & bsmt). Fenced yard, shed w/new pad (2024), covered deck (2019), pavers, and finished patio create a private outdoor retreat ideal for summer gatherings and relaxing evenings.A rare opportunity to own a move-in-ready bungalow that has been extensively upgraded inside and out in a desirable neighbourhood (id:28469)
RE/MAX Hallmark Realty Group
75 Antonakos Drive
Carleton Place, Ontario
Discover comfort, space, and style in this beautifully maintained 3-bedroom + loft, 3-bathroom semi-detached home located in one of Carleton Place's most desirable family communities.The heart of the home is the expansive kitchen, featuring a massive centre island, elegant granite countertops, and ample cabinet space ideal for cooking, entertaining, or gathering with family and friends.Enjoy the open-concept layout on the main floor, filled with natural light and modern finishes. Upstairs, you'll find three generous bedrooms, including a primary suite with ensuite and walk-in closet, plus a bright and versatile loft area perfect as a home office or playroom.The unfinished basement offers excellent future potential for a rec room, home gym, or extra storage. A private backyard, attached garage, and welcoming curb appeal complete the package. (id:28469)
Ideal Properties Realty

