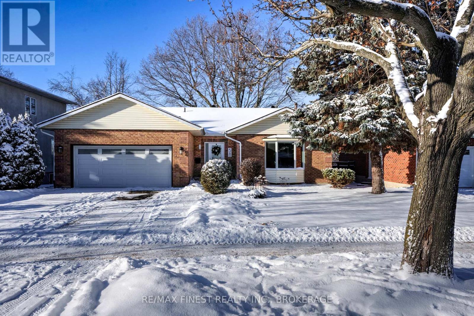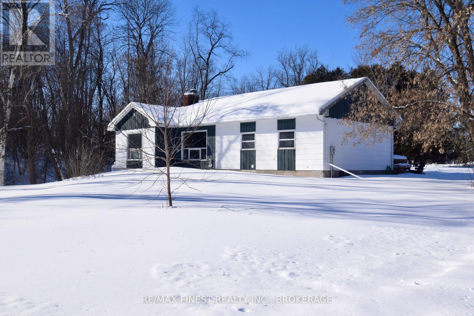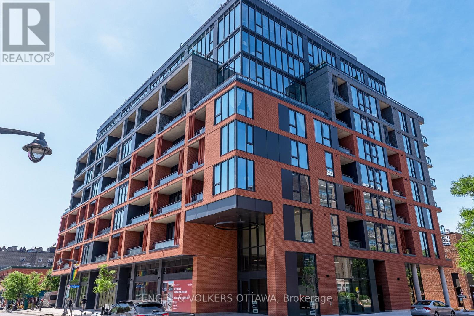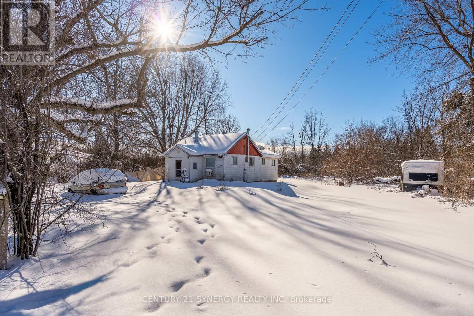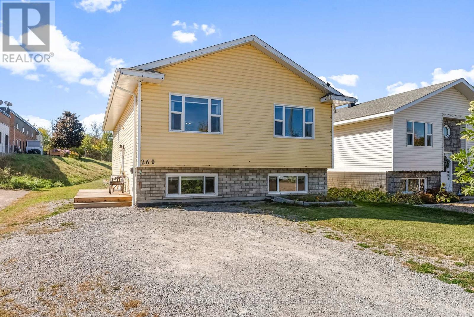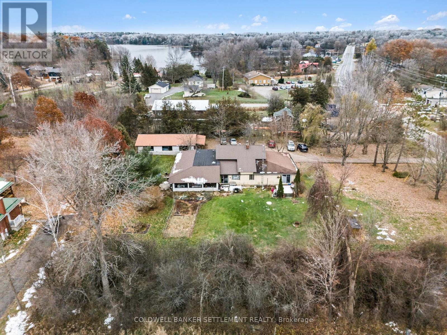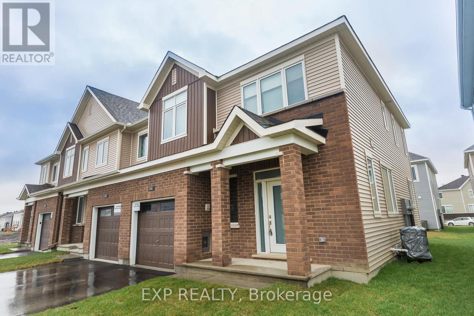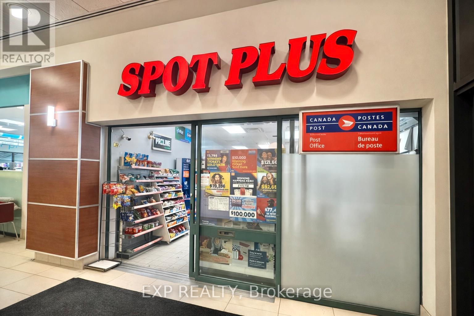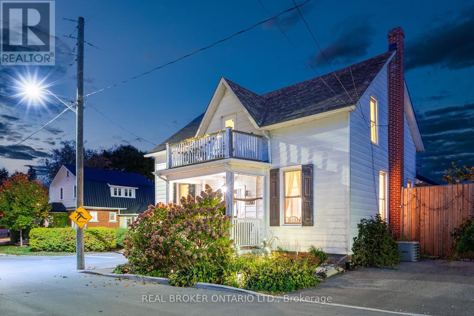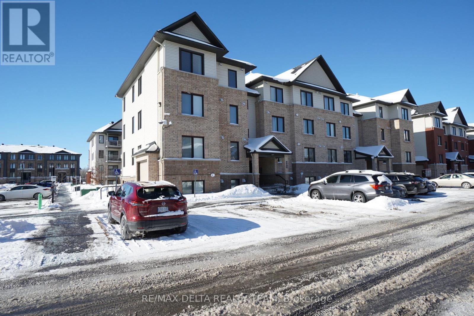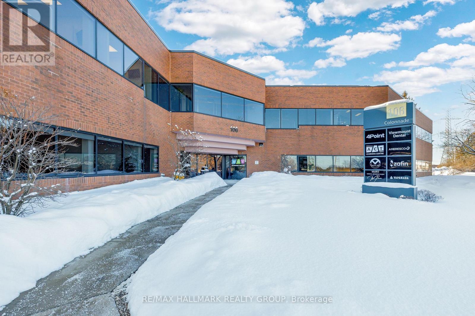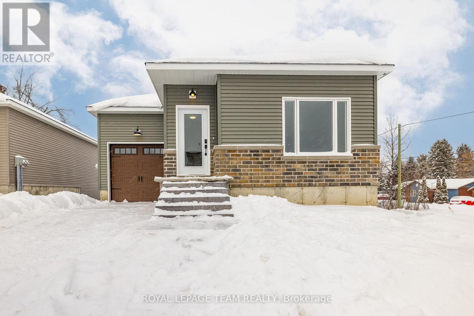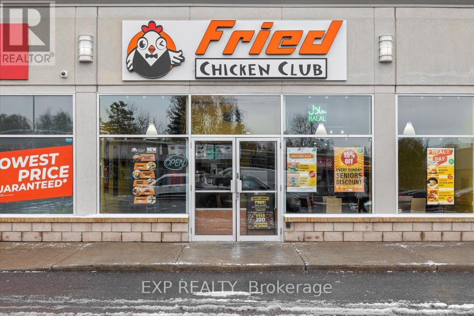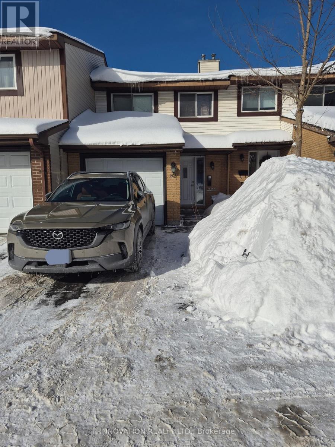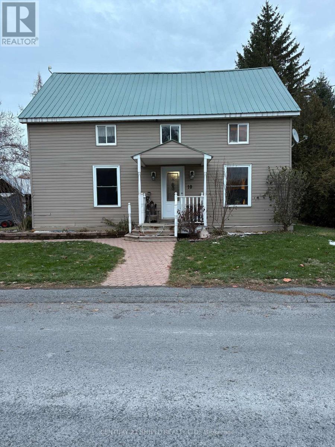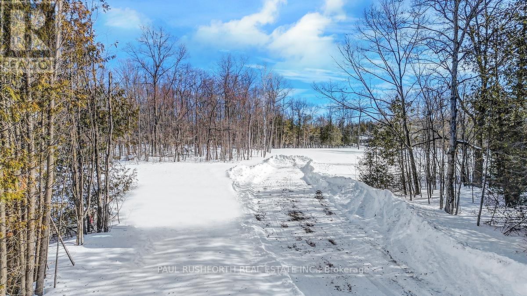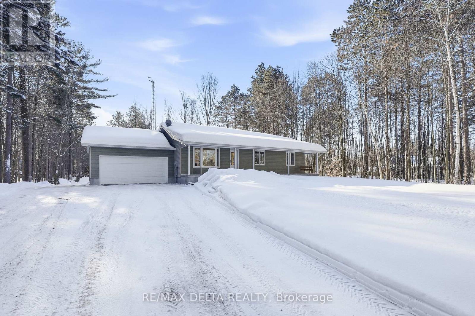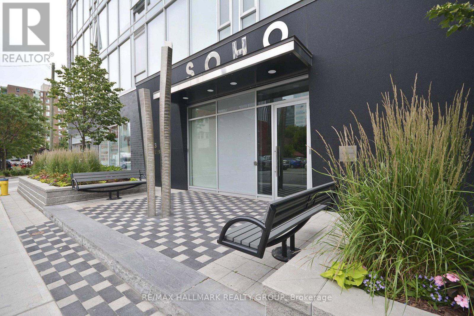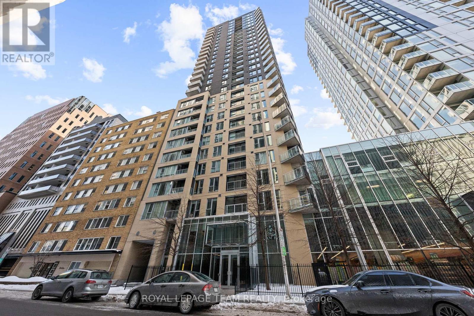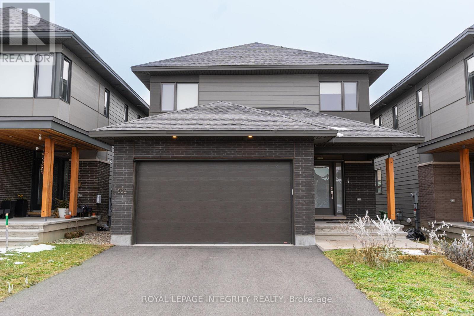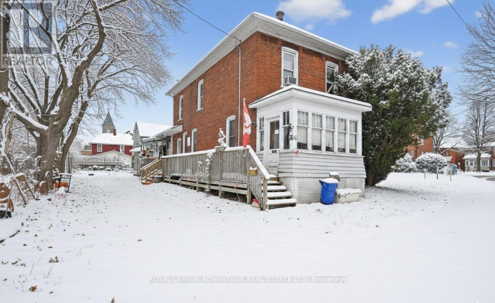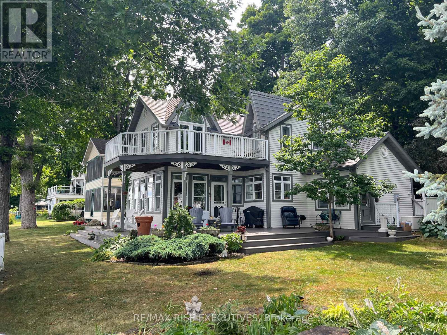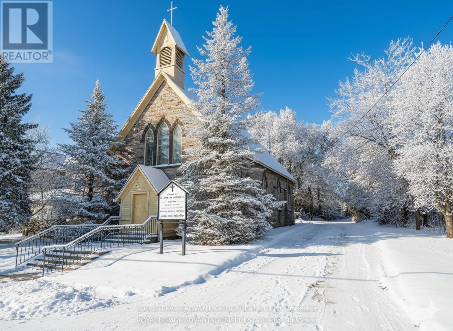58 Point St Mark Drive
Kingston, Ontario
Welcome home to a truly special property, where mornings begin with water views and evenings end with unforgettable sunsets over the Cataraqui River, a UNESCO Heritage Site. Set on a 60-foot-wide lot in one of Kingston's most desirable neighbourhoods, this raised bungalow offers a lifestyle that balances nature, comfort, and convenience. Step outside and you're seconds away from waterfront parks and scenic trails - yet everyday essentials are close at hand. CFB Kingston is within walking distance, an express bus connects you to hospitals and Queen's University, and downtown is just 4 km away. From the moment you enter, the home feels welcoming. A spacious entryway leads into a fully renovated, carpet-free interior where quality finishes and attention to detail are evident throughout. New hardwood floors on the main level and recently updated flooring in the lower level create a timeless, low-maintenance space that's as practical as it is inviting. Every detail of this home has been thoughtfully considered. With abundant storage, three distinct family or gathering areas, and 3+1 bedrooms, there's room to spread out, host friends, or simply enjoy everyday life. The primary bedroom is a peaceful retreat, complete with two walk-in closets and a modern ensuite, one of 3+ washrooms in the house. A double-car garage adds everyday convenience, keeping two vehicles sheltered from weather. Outdoors is where this home especially shines. Perennial gardens and mature trees surround the property, creating a private, serene setting. Relax on the raised Trex composite deck with its privacy wall or gather friends and family on the expansive 25-foot concrete pad - ideal for summer entertaining. What truly sets this property apart is the bright, spacious, and updated in-law suite. With its own separate entrance, private outdoor space, and oversized 44-inch windows, it's perfectly suited for multi-generational living or as an income-generating rental (currently rented for $1,600/month) (id:28469)
RE/MAX Finest Realty Inc.
1523 Lake Road
Stone Mills, Ontario
Set well back from the road for peace and privacy, this well designed bungalow sits on nearly1.5 acres of beautifully landscaped grounds, complete with a year-round creek running along the south side of the property. The home has been extensively updated throughout, featuring all new flooring and fresh paint, modern pot lighting, and a partially upgraded kitchen and bathroom that bring both style and function to the space. Large, bright windows fill the home with natural light, while the stunning stone fireplace becomes a focal point in the inviting living room. The lower level has been partially finished to extend the living space, offering a generous rec room, a new 2-piece bathroom, and two flexible bonus rooms perfect for hobbies, a home office, or additional guest space. Practical updates, including a propane furnace and a durable metal roof, ensure comfort and low maintenance for years to come. Outdoors, the property is equally impressive, with mature trees and thoughtfully designed landscaping creating a serene, parklike setting. An updated covered deck provides the perfect spot to host family and friends, while the hot tub offers a private retreat to unwind and enjoy the tranquil surroundings. For those needing space to store equipment, vehicles, or pursue projects, the large outbuildings on the property provide excellent storage and workshop potential. This property truly offers the best of both worlds, a move-in-ready home with modern upgrades, combined with natural beauty and functional outdoor space. (id:28469)
RE/MAX Finest Realty Inc.
607 - 10 James Street
Ottawa, Ontario
Discover unparalleled luxury at James House, a boutique condominium redefining urban living in the heart of Centretown. Designed by award-winning architects, this trend-setting development offers high-design new-loft style living with thoughtfully curated amenities. This sophisticated 1-bedroom + den, 2-bathroom suite boasts 9-ft ceilings, premium finishes, and an open-concept layout. The modern kitchen features quartz countertops, a built-in refrigerator and dishwasher, and stainless steel appliances, all complemented by an island, ambient under-cabinet lighting, and the convenience of in-unit laundry. Floor-to-ceiling windows, exposed concrete accents, and a private balcony overlooking Bank Street add to its contemporary charm. The primary bedroom includes a walk-in closet and en-suite bathroom, while the versatile den is perfect for a home office or guest space. James House elevates city living with amenities to look forward to such as a rooftop saltwater pool, fitness center, yoga studio, zen-like garden, and a stylish lounge. Located steps from Centretown and the Glebes finest dining, shopping, and entertainment, James House creates a vibrant and welcoming atmosphere that sets a new standard for luxurious urban living. Includes a storage locker and on-site visitor parking. Minimum 1-year lease, subject to credit and reference checks, and requires proof of income or employment and valid government-issued ID. (id:28469)
Engel & Volkers Ottawa
522 Blinkhorn Lane
Montague, Ontario
Attention builders, investors, and renovators! Rare opportunity in the heart of Smiths Falls. This property is being sold primarily for land value and offers excellent potential for a tear-down and redevelopment project. Located in an established neighbourhood close to amenities, schools, parks, and downtown conveniences.Whether you're looking to build new or explore future development possibilities (buyer to verify zoning and permitted uses), this lot presents a promising investment in a growing community.Property is being sold as-is, where-is, with no warranties or representations. Bring your vision and unlock the potential of this well-situated parcel. (id:28469)
Century 21 Synergy Realty Inc
260 Mckenzie Street
Pembroke, Ontario
Turn-key and ready to move in! This well maintained 3+2 bedroom, 2 full bathroom home in Pembroke, ON was built in 2017 and backs directly onto Hillcrest Park. No rear neighbours and plenty of green space to enjoy! The nicely sized yard features a brand new oversized shed, a fantastic two-tiered back deck, and a gazebo, making it perfect for outdoor living and entertaining. Enter through the convenient side entrance into a spacious landing that provides access to both levels. The main floor offers a bright and inviting open-concept layout. The stylish eat-in kitchen boasts a subway tile backsplash and a stunning live-edge island overlooking the formal dining area and well sized living room. Down the hall, you'll find three generously sized bedrooms, a full bathroom with laundry, and back door leading out to the back deck and yard. The finished lower level continues to impress with a huge rec-room featuring a tray ceiling and pot lights-perfect for movie nights or a games area. Two additional large bedrooms, a second full bathroom, and a utility room complete this level. A move-in-ready home in a great location, close to parks, schools, and amenities-this one checks all the boxes! (id:28469)
Royal LePage Edmonds & Associates
1092 Rideau Ferry Road
Drummond/north Elmsley, Ontario
Excellent investment opportunity in the heart of Rideau Ferry! This cash-flowing triplex sits on a level 200' x 200' lot on the historic grounds of the Antler Lodge, offering character, stability, and strong rental demand. Unit 1 is a spacious two-bedroom featuring vaulted ceilings, original hardwood flooring, and a stunning stone fireplace. Unit 2 is a bright one-bedroom with vaulted ceilings and original hardwood floors. Unit 3 is a large one-bedroom highlighted by a charming sun porch and exposed red brick accents. A massive detached garage, currently vacant and used by the owner, provides excellent additional revenue potential-perfect for storage, hobby use, or renting out for supplementary income. Each unit is equipped with electric baseboard heating and separate hydro meters. Major components are well maintained, including a septic system replaced in 2010. Built in 1984, this property offers a solid balance of modern construction and timeless character. Tenants enjoy a walkable lifestyle-just steps to CC's on the Rideau, the Rideau Ferry Store, and the RVCA public boat launch and beach. With a gross annual income of $40,258.56, this is a rare turnkey investment in one of the region's most charming waterfront communities. (id:28469)
Coldwell Banker Settlement Realty
516 Loury Row
Ottawa, Ontario
Welcome to Loury Row in the heart of Orleans Village, where modern design, quality craftsmanship, and thoughtful upgrades come together in this 2020-built, 3-bedroom home offering 3 full bathrooms plus a convenient main-floor powder room. Designed for both comfort and functionality, the open-concept main level features a well-appointed kitchen with stainless steel appliances, granite countertops, upgraded ceramic tile backsplash, breakfast bar, and direct access to the backyard, making it ideal for everyday living and entertaining. Hardwood flooring and a hardwood staircase, paired with 9' ceilings, large windows, and custom modern window blinds, create a bright and inviting atmosphere throughout the living and dining areas. The second level offers three generously sized bedrooms, a convenient upper-level laundry room, and two full bathrooms, including a spacious primary bedroom with ensuite privileges. The fully finished lower level adds valuable living space with a large family room and an additional full bathroom, offering excellent flexibility for a home office, guest suite, gym, or recreation area. Finished in modern, neutral tones and upgraded directly through the builder, this home includes approximately $40,000 in upgrades, including a full basement bathroom, upgraded upstairs laundry room, hardwood flooring and staircase throughout the main and second floors, enhanced backsplash, and upgraded light fixtures throughout. Ideally located close to schools, parks, shopping, transit, and all amenities Orleans has to offer, this move-in-ready home delivers comfort, style, and long-term value for today's discerning buyer. Currently Tenanted Month to Month @ 2700.00/month or 60 Days Buyers Notice for Vacant Possession. (id:28469)
Exp Realty
22b - 407 Laurier Avenue W
Ottawa, Ontario
Turnkey Convenience Store Business for Sale located within a high-traffic government plaza, benefiting from a strong and consistent customer base of government employees and surrounding office users. This well-established business offers multiple revenue streams, including convenience retail sales, post office services, and lottery commissions. The operation is fully set up and ready for a new owner. The store is 590sqft and rent is 4467.09 including HST. (id:28469)
Exp Realty
90 Emily Street
Carleton Place, Ontario
Charming Century Home in the Heart of Carleton Place! Nestled on a quiet corner lot in a mature neighbourhood, this timeless white home with black shutters and a Juliet balcony exudes character and warmth. Just a 2-minute walk to Riverside Park, and around the corner from downtown Carleton Place, you'll enjoy scenic walking trails, a public beach, the canoe club, and a dog park right at your doorstep. Inside, the spacious main floor offers flexible living spaces ideal for a family room, dining area, home office, or playroom. The kitchen features stylish black cabinetry, crown moulding, a shiplap ceiling, and a breakfast bar perfect for morning coffee. The cozy living room centers around a gas fireplace, while the powder room with rich wood accents leads conveniently to the laundry room. Upstairs, you'll find a generous primary bedroom, two additional bedrooms, and a beautifully updated bath complete with a soaker tub and glass-tiled shower. The fully fenced backyard offers a private retreat with a patio for outdoor dining, a firepit, and plenty of space for entertaining. You'll love the attached garage with extra storage a rare find in a home of this era. Recent updates include A/C (2018), Roof (2015), Furnace (2015), and Windows (2015) all providing peace of mind and modern comfort.90 Emily Street is the perfect blend of old-world charm and modern convenience, just steps from the Mississippi River. Don't miss your chance to own this beautifully maintained century home in one of Carleton Places most desirable locations book your private showing today! (id:28469)
Real Broker Ontario Ltd.
1 - 175 Bluestone Private
Ottawa, Ontario
Functional and affordable living at its best with low condo fees! This bright and spacious open-concept apartment features large windows for abundant natural light, stainless steel kitchen appliances, in-unit laundry, generous storage throughout, and direct access to your own private patio from the living room - perfect for morning coffee or relaxing outdoors.This Minto-built Brio II lower unit was thoughtfully converted from a TWO-bedroom into an expansive primary suite and can EASILY be restored to its original two-bedroom layout, offering excellent flexibility for future needs or resale value (see floor plan attachment for converting the current 1 bedroom layout to the original 2 bedroom layout). The current primary bedroom includes a DEN area, large walk-in closet, and full ensuite bath. One parking space is conveniently located directly in front of the unit. With a secure entrance and minimal stairs, this home is ideal for those seeking comfort, accessibility, and peace of mind. Perfectly situated just minutes from shopping, restaurants, and entertainment, with both express and local transit nearby, making commuting effortless.Book your showing now! (id:28469)
RE/MAX Delta Realty Team
115 (Room 1) - 106 Colonnade Road
Ottawa, Ontario
Exceptional opportunity to lease well-appointed office space in the heart of Nepean. LL UTILTIES & WIFI included. Flexible hours of operation. Three office spaces available. This bright and functional layout offers approximately 700 sqft. of efficiently designed workspace, ideal for professional services, administrative offices, or a growing business seeking a strategic presence in Ottawa's dynamic west end. The suite features an inviting reception/waiting area, multiple private offices, collaborative work zones, and convenient access to shared amenities. Situated in a well-maintained building with ample surface parking and excellent visibility, this location benefits from high traffic exposure and easy access to major transit routes and neighborhood services. Competitive lease rates and flexible terms make this an outstanding value for businesses looking to establish or expand their footprint in Nepean. (id:28469)
RE/MAX Hallmark Realty Group
99 Alma Street W
North Grenville, Ontario
Here is a rare opportunity to own a brand-new investment property that actually lets you have a say in the final product. Built by Bryson and Wood Construction, this purpose-built duplex features a stunning, move-in-ready upper unit with 9-foot ceilings, quartz countertops, and durable luxury vinyl plank flooring. The real value add here is the lower unit: currently unfinished, the builder will fully complete it before closing, giving you the unique chance to choose your own layout and finishes. Whether you want to maximize rental income or create the perfect in-law suite, you can tailor the space to your needs without lifting a finger. With separate hydro meters, two electrical panels, and Tarion Warranty coverage, this is a solid, hands-off investment from day one. (id:28469)
Royal LePage Team Realty
C002 - 1910 St Laurent Boulevard
Ottawa, Ontario
PROFITABLE & ESTABLISHED QSR GENERATING APPROX. $550,000 ANNUAL GROSS REVENUE with a loyal and growing customer base. Located at one of Ottawa's busiest intersections, St. Laurent Blvd and Smyth Rd, this rare acquisition is an ideal fit for both investors and motivated owner-operators to immediately reap significant financial benefits due to strong revenue and income. Located in a prime, high-traffic plaza with NO COMPETITION for fried chicken in the area, abutting a major transit hub with maximum exposure. The location is anchored by major national tenants (Dollarama, LCBO, Home Hardware) and receives constant foot traffic from over 20 high-rise apartments, local schools, The Ottawa Hospital, and Industrial Park, all within close vicinity. The 1,580 sq ft unit with seating for 36 is fully equipped, turnkey, and benefits from top ratings on all delivery platforms. NO FRANCHISE FEES OR RESTRICTIVE MENUS. Excellent accessibility with 500+ parking spaces. Please do not approach staff directly. (id:28469)
Exp Realty
82 Stokes Crescent E
Ottawa, Ontario
Located in the family friendly community of Glen Cairn in Kanata, this 3 bedroom, 3 bathroom home offers a flexible floor plan and no carpets! No rear neighbours either! Walk in to this home through the foyer with ample closet space. A handy powder room is located on the main level for your guests & upstairs enjoy a 2 piece ensuite and a 4 piece for the rest of the family. The kitchen was renovated to include a breakfast bar for more informal meals & add'l counter space. Lots of furniture placement options in the living/dining room spaces. Upstairs are generous sized bedrooms with good closet space, including a walk-in one for the primary. A linen closet provides additional storage options. The lower level awaits your design ideas! Walk to shops, parks, schools, recreation, library & transportation is close by! A wonderful place to call home! (id:28469)
Innovation Realty Ltd.
161 Old Pakenham Road
Ottawa, Ontario
Welcome to the Maxime model (to be built) a stunning 1400 square-foot bungalow by Moderna homes. known for their quality and thoughtful design. Featuring three bedrooms, two full baths and an open concept, layout this home offers, premium finishes and soaring 9 foot ceilings. This Gourmet kitchen has a large island for plenty of prep space and an oversize garage for ample storage. Nestled in Behind Fitzroy Estates The spacious 134 x 193 Lot sits in the scenic Ottawa river waterfront community 15 minutes from Kanata. Enjoy endless outdoor recreation, hiking, biking beaches, boat, boating, and the Fitzroy Harbour provincial Park Outside the flood plane for peace and mind don't miss this chance to build your dream home (id:28469)
Royal LePage Team Realty
10 Ash Street
South Stormont, Ontario
Welcome to 10 Ash Street! Located on a quiet, family friendly street in Newington! Main floor features open concept kitchen and dining area with plenty of counter space and cabinetry, separate living room and large laundry room with 2 piece bathroom. Upstairs features large primary bedroom with hardwood floors and generous closet space, updated bathroom, another large 2nd bedroom and a nice-sized 3rd bedroom. Deep back yard with deck for entertaining. In need of outdoor storage, this place has three storage sheds and one is insulated. Steel roof installed less than 5 years old. With a few updates, you can make this your own! Book a showing today! As per Seller's direction, all offers to include a minimum 24 hour irrevocable. (id:28469)
Century 21 Shield Realty Ltd.
1690 Ira Morgan Way
Ottawa, Ontario
SPECTACULAR!! The perfect lot to build your custom dream home. A STUNNING 2.3 ACRE BUILDING LOT. WELL TREED. PRIME LOCATION of Country Hill Estates! The lot is ready for the DESIGN/BUILD OF YOUR DREAM HOME. The SIMPLY MAJESTIC build location nestled in the towering trees has already been cleared. Culvert and 235ft Driveway in place. Over 100 loads of fill brought in. It is PERFECT! Ideally located mere minutes to all the amenities of Metcalfe/Greely/Findlay Creek/Manotick and surrounding areas. Close proximity to HARDROCK Hotel. Rural PRIVACY and TRANQUILITY with the conveniences of city services close by. HIGH-SPEED WIFI Available. A stunning BACKDROP/SURROUND FOR YOUR DREAM HOME. Must see to appreciate the magnitude/beauty of this lot. Survey Attached. Natural gas pipeline runs through the front of the property, easement in favour of TC Energy. (id:28469)
Paul Rushforth Real Estate Inc.
392 Concession 4 Concession
Alfred And Plantagenet, Ontario
Nestled on a private 0.92-acre wooded lot, this beautiful property at 392 Concession 4 Rd, Plantagenet offers exceptional privacy where nature and tranquility truly shine. Step inside and immediately appreciate the seamless flow of the main living space, featuring a welcoming living room with a charming bay window, a dining area, and a stunning kitchen. The kitchen boasts floor-to-ceiling white cabinetry, quartz countertops, a large island, and a modern backsplash, perfect for both everyday living and entertaining. Large windows throughout this space flood the home with natural light, creating a bright and airy atmosphere. The primary bedroom offers the convenience of direct access to a 3-piece ensuite bathroom. Two additional generously sized bedrooms, a second full bathroom, and a main-floor laundry area are complemented by direct access to the oversized single garage and complete this level. Downstairs, the expansive basement provides endless possibilities with its large family room. The basement also features an office, a bonus room and plenty of storage. Outside, the backyard truly completes this private oasis. Enjoy a spacious deck with a gazebo and a practical stand-alone generator, all surrounded by mature trees, an ideal setting for relaxing, entertaining, or simply soaking in the peaceful surroundings. (id:28469)
RE/MAX Delta Realty
1111 - 300 Lisgar Street
Ottawa, Ontario
SOHO NEW YEAR'S PROMOTION - GET 2 YEARS OF CONDO FEES PAID FOR YOU AND FURNITURE INCLUDED* Welcome to hotel inspired living in the heart of downtown. This unit features a designer kitchen w/built in European appliances & quartz counter tops, a wallof floor to ceiling windows, and spa inspired bathroom featuring a rain shower & exotic marble. The SOHO Lisgar defines modern boutique luxury boastingexclusive amenities including a private theatre, gym, sauna, party room with full kitchen, outdoor lap pool & hot tub and outdoor patio w/ BBQ. Photos arefrom similar Model Suite. Minimum 24hrs notice required for all showings. *some conditions may apply. (id:28469)
RE/MAX Hallmark Realty Group
907 - 40 Nepean Street
Ottawa, Ontario
Bright, spacious and ideally located in Tribeca East, this 9th floor corner suite offers unencumbered southeast facing city views that flood the space with natural light through floor to ceiling windows. Offering approximately 955 square feet, this well maintained 2 bedroom 2 bathroom condo features an open concept layout with a bright and airy living space, a balcony, in unit laundry and excellent layout with separation between the bedrooms. The kitchen is finished with stainless steel appliances, granite countertops and a stylish backsplash....it flows seamlessly into the living and dining areas, making it ideal for everyday living and entertaining. The unit is in very good condition and includes two storage lockers, a rare and valuable bonus for downtown living. Located directly above Farm Boy and steps to the shops, restaurants, cafés and nightlife along Elgin Street, this location is ideal for anyone working on Parliament Hill or downtown, as well as young urbanites or seniors who enjoy being at the centre of the action. Tribeca East offers excellent amenities including concierge service, fitness centre, indoor pool, party room, rooftop terrace and guest suites. Available immediately with a parking space conveniently rented at $120 per month. Ask for floor plans. (id:28469)
Royal LePage Team Realty
532 Tenor Ridge
Ottawa, Ontario
Available IMMEDIATELY and Partially FURNISHED , this beautiful 35-foot detached HN's Haydon Model home in the desirable Riverside South community offers comfort and convenience in a quiet, family-friendly neighborhood. The property features a fully fenced backyard, no sidewalk, and a large driveway accommodating 4 cars plus a 2-car garage. Conveniently located close to schools, parks, and walking trails, this bright and spacious home is perfect for families or professionals seeking a move-in-ready rental in one of Ottawa's best areas. Book your showing today to experience this stunning home firsthand! (id:28469)
Royal LePage Integrity Realty
16 Mary Street N
Smiths Falls, Ontario
Nestled in the charming town of Smiths Falls, this 2-storey brick home, built circa the 1900s, awaits its next chapter. It beautifully blends historic character with the functional advantage of a newer main-floor addition featuring a primary bedroom, 3-piece bath, and dedicated laundry area, offering ideal main-floor living. The remainder of the main level features a large eat-in kitchen, a spacious living room, a versatile den/dining room. Upstairs, three additional bedrooms and a 4-piece bath complete the private quarters. The home possesses a solid structure and timeless appeal, providing the perfect canvas for the discerning buyer eager to infuse their own style and contemporary finishing touches throughout. Outside, enjoy generous parking and the significant bonus of the vacant lot directly across the street included in the sale. The large storage space, complete with a loft, offers tremendous potential for restoration into a magnificent workshop or garage. With its established history and room for cosmetic personalization, this property represents a unique opportunity to create a personalized dream home in a desirable location. (id:28469)
Royal LePage Advantage Real Estate Ltd
105 Fraser Lane
Elizabethtown-Kitley, Ontario
Million Dollar View!! Watch the ships chart the St. Lawrence River as you sip your morning coffee on the riverfront porch, or just relax on the primary bedroom balcony and take in the panoramic views. You could be the proud owner of this stunning, custom built, 2 storey, 3 bedroom home in the prestigious neighbourhood of Butternut Bay. High end renovations can be seen as you go from room to room. Crown molding, built-in cabinetry, hardwood floors, granite countertops and much, much more. No expense has been spared. Beautiful gardens surround this manicured, landscaped yard. Putter around in the gardeners shed that can easily be converted to a summer bunkie. This home is just waiting for you to impress your friends and family. Book your showing today, you will not be disappointed. (id:28469)
RE/MAX Rise Executives
1370 Hwy 511 Road
Drummond/north Elmsley, Ontario
Welcome to Historic Balderson and its beautiful, well-maintained St. John's the Evangelist Anglican Church. St. John's Balderson, Place of Worship hosted its last service on June 22nd of this year and is ready for its new congregation, group or individual, many possibilities and such a great location. The lot it sits on is a challenging dimension and there is heat but no septic or water and , minimal parking. Call today. (id:28469)
Royal LePage Advantage Real Estate Ltd

