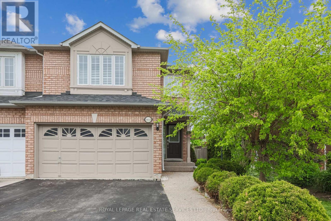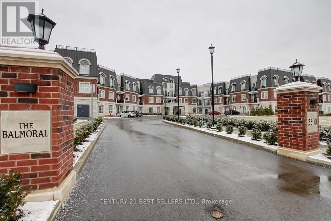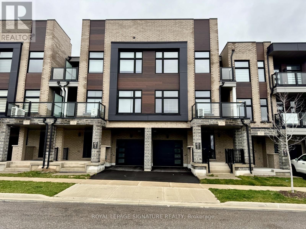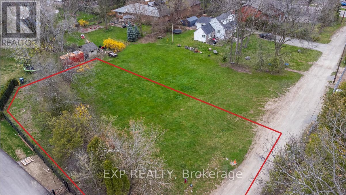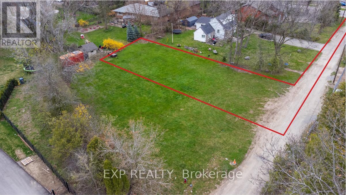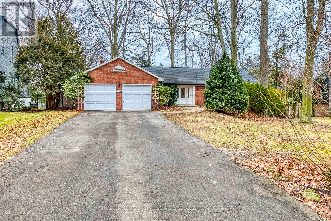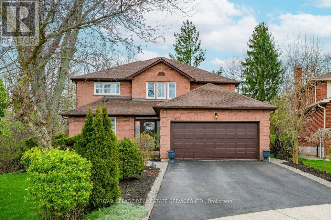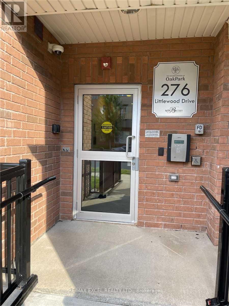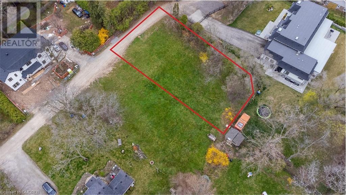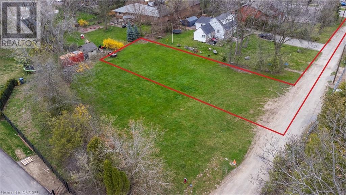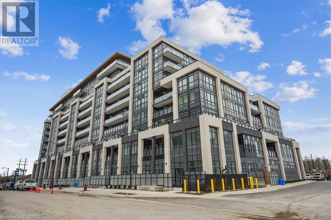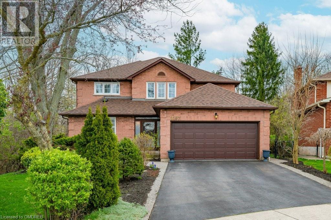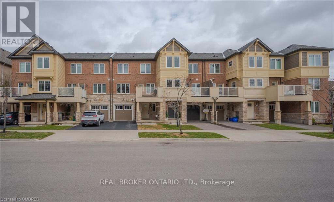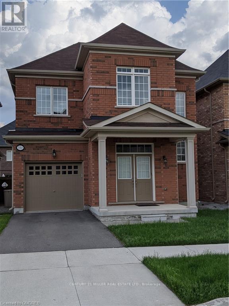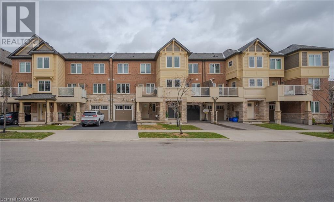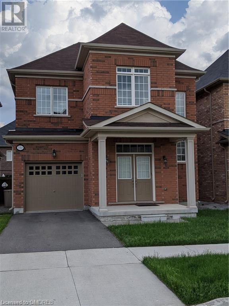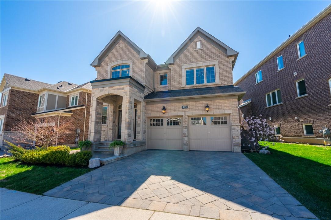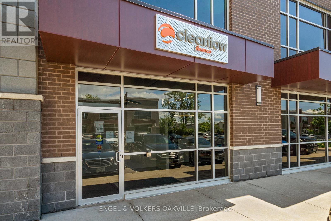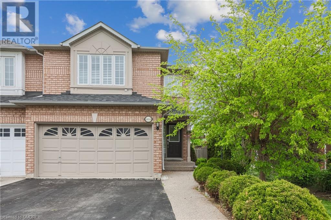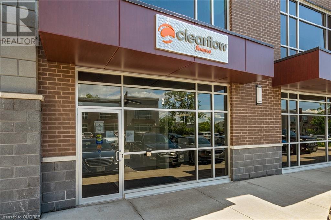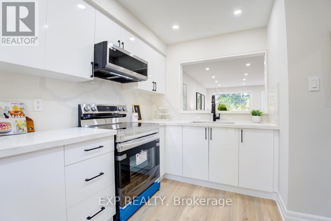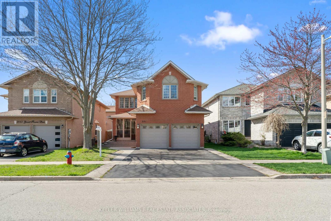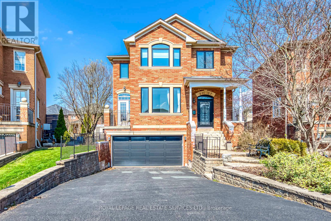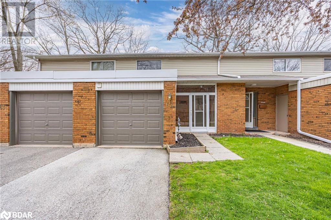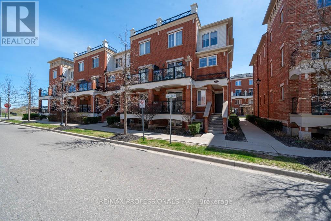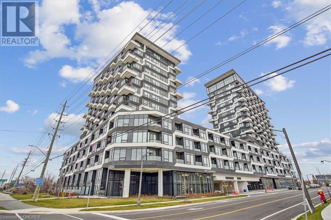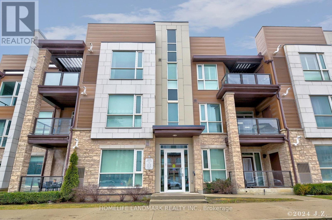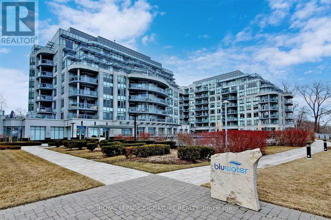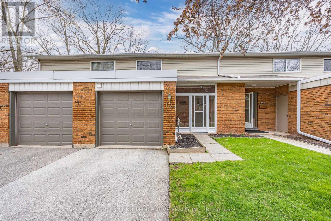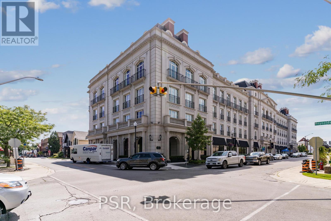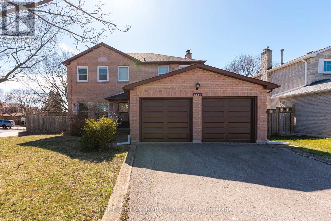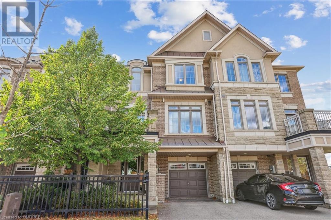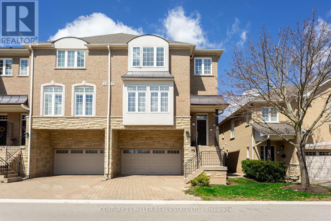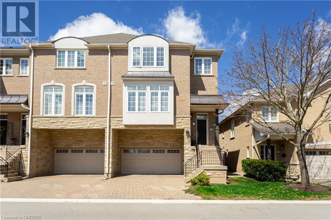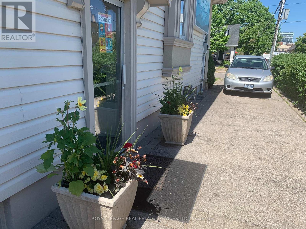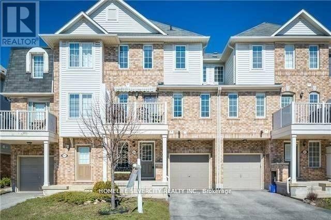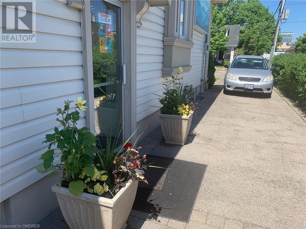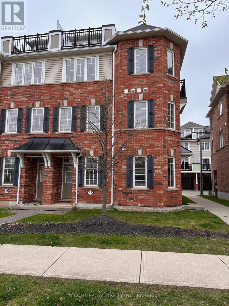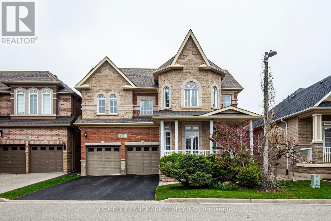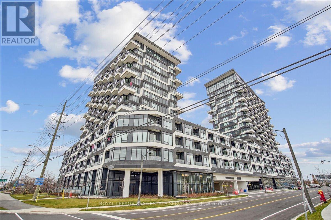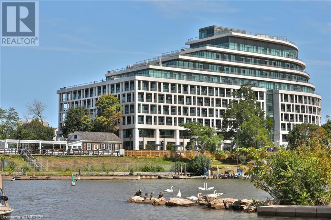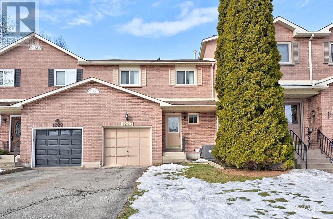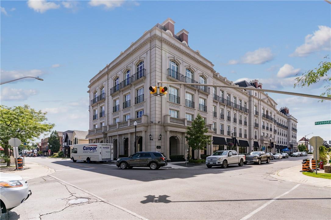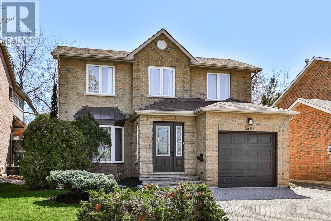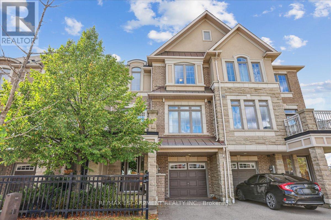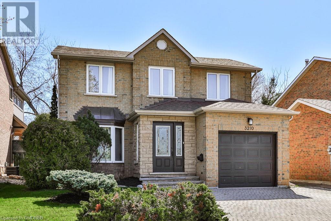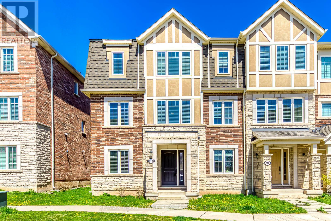1453 Pinecliff Rd
Oakville, Ontario
This Bright And Spacious 3 Br Semi-Detached Is Located In The Upper Glen Abbey Neighbourhood & Backing Onto Greenspace/Trails W/2 Car Garage.Close To All Shopping, Close To Schools And Oakville Trafalgar Hospital. Features Hardwood & Tile Floor On The Main Floor. Open Concept Living / Diningroom W/Gas Fireplace, Eat-In Kitchen. Large Master With W/I Closet And 3 Pc En-Suite, Updated Kitchen and Baths,Newly Finished Basement, Aggregate walkway from front to back, Fully Fenced Yard. (id:27910)
Royal LePage Real Estate Services Ltd.
#124 -2300 Upper Middle Rd W
Oakville, Ontario
Breath Taking Glen Abbey 1 Bedroom Condominium Backing Onto The 14 Mile Creek Surrounded By Bike And Walking Trails. Stunning 803 Sq Ft Open Concept Floor Plan Features Hardwoods, High Ceilings, Crown Moulding, Open Concept Living/Dining Rm W/ Walkout To Balcony W/ Gas Line For Bbq. Modern Upgraded Kitchen, Spacious Master Suite, Decor 4 Pce Bath. Awesome Amenities!!! Minutes To Shops,Coffee Shops, Restaurants And Go Station, Bronte Pro Park, New Hospital. **** EXTRAS **** Stainless Steel Appliances Included. Water Is Included. Electricity Not Included. (id:27910)
Century 21 Best Sellers Ltd.
2542 Littlefield Cres
Oakville, Ontario
3 years Old Townhome in open concept design (about 1712 Sq ft) with 3 bedroom, 2.5 bathroomslocated in the highly sought-after Glen Abbey Encore. This stylish TH fronts Merton parkette and isclose to walking trails. Encore promises a picturesque life lived in one of Oakville's most desiredneighborhoods surrounded by greenery. Well laid out floor plan includes a bonus main floor smartzone and convenient inside access from the garage . 9ft ceilings on 2nd and 3rd Floors. The 2ndfloor open concept has a Modern Kitchen with massive island & stainless steel appliancesoverlooking the well spaced Dining Room. A bright and family Room with a door leading to exteriorterrace to give overlooking to the Parkette. Spacious Prime bedroom with 3 piece ensuite/ largeglass shower, a walk in closet. The Upper floor also features a 4 piece main bath and twoadditional bedrooms with one having a private terrace. Minutes to major Highways, Go Station,Bronte Provincial Park, Shopping and Parks. (id:27910)
Royal LePage Signature Realty
1068 Sixth Line
Oakville, Ontario
This 15,000sf building lot is located on 6th line near sixteen mile creek in Oakville's College Park community. Situated on a quiet lane coming off 6th line offers property owners privacy for their new custom built home. Your dream home will seamlessly fit in with the other multi-million dollar homes in the neighbourhood. Conveniently located for commuters as you have close access to the QEW. The lot is also near Oakville Place, great schools, walking trails and Oakville & Glen Abbey Golf Clubs. (id:27910)
Exp Realty
1066 Sixth Line
Oakville, Ontario
This 22,593sf building lot is located on 6th line near sixteen mile creek in Oakville's College Park community. Situated on a quiet lane coming off 6th line offers property owners privacy for their new custom built home. Your dream home will seamlessly fit in with the other multi-million dollar homes in the neighbourhood. Conveniently located for commuters as you have close access to the QEW. The lot is also near Oakville Place, great schools, walking trails and Oakville & Glen Abbey Golf Clubs. **** EXTRAS **** PT LT 16, CON 2 TRAF SDS, PTS 2 & 6 ON20R16436; OAKVILLE. S/T637268.542874, 543171 & 543245. S/TEASE OVER PT 4, 20R4364 AS INH706025. T/W EASE HR446805 OVER PT1, 20R16436. (id:27910)
Exp Realty
1106 Crestview St
Oakville, Ontario
This property boasts over 3500 square feet of living space and sits on a private lot of approximately 0.4 acres. There is ample parking with six spaces available on the driveway. The home is situated on a tranquil street surrounded by beautiful natural scenery and is within walking distance of several parks and top-rated schools such as St. Mildreds, Lindbrook, OT, St. Vincent's, and E.J. James. The main floor is spacious and comprises a family room, dining room, three bedrooms, and two bathrooms. The finished walk-out basement includes an additional bedroom and bathroom and provides access to a secluded backyard. **** EXTRAS **** This Home is A Short Drive to All the Amenities You Could Possibly Need! Shoppers, Longos, Public Transit, Shopping and More! (id:27910)
Royal LePage Real Estate Services Success Team
2197 Marisha Crt
Oakville, Ontario
Ravine! Oversized pie-shaped lot! Direct access to miles of walking trails! Backing onto Oakridge Park, this exquisite 4+1 bedroom executive residence boasts exceptional privacy. The main level was designed for seamless entertaining, featuring engineered hardwood and porcelain tile floors, a formal living room, den, and powder room, along with a convenient laundry room providing access to the side yard. A family room, with a corner electric fireplace, adds warmth and ambiance. The heart of the home lies in the stunning kitchen, equipped with high-gloss white cabinetry, quartz countertops and backsplash, and stainless steel appliances. An island with breakfast bar seating four, a built-in dining table, and semi-circular seating area with storage both enhance functionality and style. Ascend the staircase to discover the primary bedroom, boasting a walk-in closet and modern four-piece ensuite featuring double sinks and a glass shower. Three additional bedrooms and a four-piece main bathroom with double sinks complete the upper level. The finished open concept basement offers versatility with laminate flooring, a recreation room with wet bar, dining area, fifth bedroom, three-piece bathroom, and ample storage space. Crown moldings, pot lights, and hardwood staircases with wrought iron pickets add sophistication. Additional details include hardwood floors throughout the upper level, updated windows, a replaced garage door, aggregate walkways, and meticulously landscaped yards. Nestled on a quiet street of only eight residences, this home is ideal for families with young children. This desirable neighbourhood is within walking distance of top-rated private and public schools, parks, and an extensive trail network. Essential conveniences such as shopping centres, restaurants, Sixteen Mile Sports Complex, and River Oaks Community Centre are nearby. (id:27910)
Royal LePage Real Estate Services Ltd.
#205 -276 Littlewood Dr
Oakville, Ontario
Spacious And Bright Two Bedroom Unit Featuring Master Bedroom Ensuite And An Oversized Balcony. Open Concept Living/Dining Walking Out To A Private Terrace, Perfect For Bbq And Entertaining Guests. Hardwood Flooring In Living/Dining Room. Two Parking Spaces Including Single Garage. Conveniently Located Close To Transit, Shopping, Restaurants, Parks, Schools And Highways. **** EXTRAS **** Fridge, Stove, Hood Fan, Dishwasher, Washer And Dryer. All Electric Lighting Fixtures, Window Coverings, Garage Door Opener And Remote. (id:27910)
RE/MAX Excel Realty Ltd.
1068 Sixth Line
Oakville, Ontario
This 15,000sf building lot is located on 6th line near sixteen mile creek in Oakville’s College Park community. Situated on a quiet lane coming off 6th line offers property owners privacy for their new custom built home. Your dream home will seamlessly fit in with the other multi-million dollar homes in the neighbourhood. Conveniently located for commuters as you have close access to the QEW. The lot is also near Oakville Place, great schools, walking trails and Oakville & Glen Abbey Golf Clubs. (id:27910)
Exp Realty
1066 Sixth Line
Oakville, Ontario
This 22,593sf building lot is located on 6th line near sixteen mile creek in Oakville’s College Park community. Situated on a quiet lane coming off 6th line offers property owners privacy for their new custom built home. Your dream home will seamlessly fit in with the other multi-million dollar homes in the neighbourhood. Conveniently located for commuters as you have close access to the QEW. The lot is also near Oakville Place, great schools, walking trails and Oakville & Glen Abbey Golf Clubs. (id:27910)
Exp Realty
405 Dundas Street W Unit# 302
Oakville, Ontario
Brand-new, never-lived-in 2 bedroom + den executive suite complimented by 2 included parking spaces nestled in Oakville's prestigious Distrikt building. This spacious and stylish unit offers an open-concept design with 9' ceilings and laminate flooring throughout. The modern kitchen features a luxurious combination of glass and European laminate cabinetry including a convenient bank of soft close drawers and cabinets, one side waterfall island, quartz counters, porcelain backsplash and stainless steel appliances. The highlight is the expansive terrace, one of the largest in the building, accessed from the sunlit living/dining area and primary bedroom. Enjoy two spacious bedrooms, including a primary suite with a walk-in closet and ensuite bath. Completing the layout is an additional bedroom and den (which can serve as a 3rd bedroom), a main 4-piece bath and ensuite laundry. Residents of this exclusive property have access to a locker and an abundance of amenities, including a 24-hour concierge for added security and assistance, double-height fitness studio equipped with cutting-edge weights and cardio equipment, and various indoor and outdoor spaces for yoga and Pilates enthusiasts. Outdoor amenity spaces, a rooftop area, surface parking for visitors, bicycle parking, and more contribute to the overall appeal. Conveniently located within walking distance to shopping and dining options, and just a short drive away from major highways, including HWY 407/403, making your commute a breeze. (id:27910)
Century 21 Miller Real Estate Ltd.
2197 Marisha Court
Oakville, Ontario
Ravine! Oversized pie-shaped lot! Direct access to miles of walking trails! Backing onto Oakridge Park, this exquisite 4+1 bedroom executive residence boasts exceptional privacy. The main level was designed for seamless entertaining, featuring engineered hardwood and porcelain tile floors, a formal living room, den, and powder room, along with a convenient laundry room providing access to the side yard. A family room, with a corner electric fireplace, adds warmth and ambiance. The heart of the home lies in the stunning kitchen, equipped with high-gloss white cabinetry, quartz countertops and backsplash, and stainless steel appliances. An island with breakfast bar seating four, a built-in dining table, and semi-circular seating area with storage both enhance functionality and style. Ascend the staircase to discover the primary bedroom, boasting a walk-in closet and modern four-piece ensuite featuring double sinks and a glass shower. Three additional bedrooms and a four-piece main bathroom with double sinks complete the upper level. The finished open concept basement offers versatility with laminate flooring, a recreation room with wet bar, dining area, fifth bedroom, three-piece bathroom, and ample storage space. Crown moldings, pot lights, and hardwood staircases with wrought iron pickets add sophistication. Additional details include hardwood floors throughout the upper level, updated windows, a replaced garage door, aggregate walkways, and meticulously landscaped yards. Nestled on a quiet street of only eight residences, this home is ideal for families with young children. This desirable neighbourhood is within walking distance of top-rated private and public schools, parks, and an extensive trail network. Essential conveniences such as shopping centres, restaurants, Sixteen Mile Sports Complex, and River Oaks Community Centre are nearby. (id:27910)
Royal LePage Real Estate Services Ltd.
312 Jemima Dr
Oakville, Ontario
Gorgeous open concept 3 storey townhome with 2 bedrooms & 2 bathrooms in Oakville's The Preserve. Great layout, entire home is carpet free, Kitchen with granite, stainless steel appliances, and Breakfast Bar that opens to Great Room. Private Balcony, BBQs permitted. Top floor has Primary Bedroom with walk-in closet and semi-ensuite privilege and 2nd bedroom. Parking for 2 cars. Close to parks, trails, schools, shopping, hospital, transit, easy access to major hwys 407 and QEW. Tenant to pay all utilities, Landlord pays Hot Water Tank. (id:27910)
Real Broker Ontario Ltd.
350 Begonia Gdns
Oakville, Ontario
Family home available for lease in the Preserve community offering an open concept design with hardwood flooring throughout the main living areas. The living/dining area features a gas fireplace and seamlessly connects to the sunlit kitchen, complete with stainless steel appliances, granite counters, an island with a breakfast bar, crown moulding, and pot lights. The main floor also includes a laundry room and powder room for convenience. Wood stairs with wrought iron spindles lead to the upper level, which boasts 4 spacious bedrooms. The primary bedroom includes a walk-in closet and spa-like ensuite with a glass shower and soaker tub. There are 3 additional bedrooms and a 4-piece main bath on this level. The home also offers a single-car garage with convenient inside entry. Located just minutes walking distance to Oodenawi Public school and close to the 403/407, top-notch schools, transit options, parks, shopping centers, and more! (id:27910)
Century 21 Miller Real Estate Ltd.
312 Jemima Drive
Oakville, Ontario
Gorgeous open concept 3 storey townhome with 2 bedrooms & 2 bathrooms in Oakville's The Preserve. Great layout, entire home is carpet free, Kitchen with granite, stainless steel appliances, and Breakfast Bar that opens to Great Room. Private Balcony, BBQ’s permitted. Top floor has Primary Bedroom with walk-in closet and semi-ensuite privilege and 2nd bedroom. Parking for 2 cars. Close to parks, trails, schools, shopping, hospital, transit, easy access to major hwys 407 and QEW. Tenant to pay all utilities, Landlord pays Hot Water Tank. (id:27910)
Real Broker Ontario Ltd.
350 Begonia Gardens
Oakville, Ontario
Family home available for lease in the Preserve community offering an open concept design with hardwood flooring throughout the main living areas. The living/dining area features a gas fireplace and seamlessly connects to the sunlit kitchen, complete with stainless steel appliances, granite counters, an island with a breakfast bar, crown moulding, and pot lights. The main floor also includes a laundry room and powder room for convenience. Wood stairs with wrought iron spindles lead to the upper level, which boasts 4 spacious bedrooms. The primary bedroom includes a walk-in closet and spa-like ensuite with a glass shower and soaker tub. There are 3 additional bedrooms and a 4-piece main bath on this level. The home also offers a single-car garage with convenient inside entry. Located just minutes walking distance to Oodenawi Public school and close to the 403/407, top-notch schools, transit options, parks, shopping centers, and more! (id:27910)
Century 21 Miller Real Estate Ltd.
271 Wisteria Way
Oakville, Ontario
Stunning, fully updated 4 bed, 3.5 bath family home in fantastic Oakville. Prestige, comfort and nature's beauty come together to create the lifestyle of your taste. Beautiful curb appeal with welcoming entrance and interlock driveway. Thoughtfully designed, quality finishes thruout, hardwood on both levels, coffered ceilings, upgraded light fixtures, many built-in’s, large windows give loads of natural light, and gorgeous neutral decor. Chef’s kitchen, complete with quartz counters, high-end appliances, pot filler, dream pantry, huge island & eat-in area. Perfect for entertaining with open concept living & dining space, cozy gas fireplace & additional lower level living space. Wood & iron spindled beautiful stairs lead you to roomy primary bedroom with walk-in closet & updated ensuite for your personal spa-like relaxation suite. Three more spacious bedrooms, custom closet organizers, plus an office space, another splendid updated bathroom and convenient bedroom level laundry. Finished lower level offers large recroom, family room, a spectacular modern bar, built-in wall wine rack & another updated bathroom with glass shower. Check out this backyard haven! Easy maintenance stone patio, al-fresco dining covered area with potlights and fabulous salt water pool. Resort living right at home! Best of all, beautiful family-friendly neighbourhood with hiking trails, parks, shops, restaurants, easy hwy access & more are all here for your convenience and enjoyment. (id:27910)
RE/MAX Real Estate Centre Inc.
217 Speers Rd
Oakville, Ontario
Professionally designed, premium office! 2,604 sqft. This office features 14ft ceilings, a full kitchen, bathrooms & shower. Elegant 290 sqft boardroom, w/smart blinds and designer lighting throughout! No expenses were spared on the design and build-out of this Office. Ready for your use! No medical is permitted. (id:27910)
Engel & Volkers Oakville
1453 Pinecliff Road
Oakville, Ontario
This Bright And Spacious 3 Br Semi-Detached Is Located In The Upper Glen Abbey Neighbourhood & Backing Onto Greenspace/Trails W/2 Car Garage.Close To All Shopping, Close To Schools And Oakville Trafalgar Hospital. Features Hardwood & Tile Floor On The Main Floor. Open Concept Living / Diningroom W/Gas Fireplace, Eat-In Kitchen. Large Master With W/I Closet And 3 Pc En-Suite, Updated Kitchen and Baths,Newly Finished Basement, Aggregate walkway from front to back, Fully Fenced Yard. (id:27910)
Royal LePage Real Estate Services Ltd.
217 Speers Road Unit# 3
Oakville, Ontario
Professionally designed, premium office! 2,604 sqft. This office features 14ft ceilings, a full kitchen, bathrooms & shower. Elegant 290 sqft boardroom, w/smart blinds and designer lighting throughout! No expenses were spared on the design and build-out of this Office. Ready for your use! No medical permitted. (id:27910)
Engel & Volkers Oakville
#10 -1517 Elm Rd
Oakville, Ontario
No bidding! Looking for the single best value in Oakville? We dare you to try and find a better blend of affordability and luxury! With almost $100,000 just spent in new, modern renovations from a quality builder, this townhome is gorgeous, and priced competitively in the Oakville market. Premium flooring? Check. High end fixtures and finishes? Check. Backyard oasis? Check. Pot lights? Too many to count. The entire home is flooded with natural light, large windows, and a phenomenal layout with 3 well proportioned bedrooms, and a cozy basement, perfect as a cinema room, games room, guest lounge, bedroom with en-suite bath, or extra-large office. Located in the heart of Oakville, within walking distance to four parks, and Oakville Golf Course. Easy access to transit and local school with an 8/10 Fraser institute rating. Exceptionally well managed complex, sheltered parking means no snow shovelling, and the nicest neighbours ever! Don't miss your chance to check it out before it's gone :) (id:27910)
Exp Realty
2151 Grand Ravine Dr
Oakville, Ontario
Welcome To 2151 Grand Ravine Drive In The Sought-After Neighbourhood Of River Oaks In Oakville. This Home Boasts 5+1 Bedrooms, 5 Bathrooms, & Parking For 5 Cars. 8Ft Ceilings On The Open Concept Main Level & Has Been Professionally Painted Throughout. The Spacious Formal Living Room Offers Hardwood Floors, Pot Lights, & Abundant Natural Light. The Custom Kitchen, With Travertine Floors, Granite Countertops, Tile Backsplash, & A Walk-Out To A Large Backyard With A NEW Limestone Patio, 2 Pergolas, A Garden Shed, And Mature Trees For Privacy. Upstairs, 4 Well-Appointed Bedrooms Feature Hardwood Floors & Ample Natural Light. The Primary Suite Includes A Walk-In Closet And A 4Pc Ensuite With A Large Dual Head Shower. The Fully Finished Basement Offers A Large Rec Room, Gas Fireplace, & An Additional Bedroom Perfect For Guests. Oakville Boasts Fantastic Amenities, Proximity To Shopping, Schools, Parks & Major Highways For An Easy Commute To Downtown Toronto. Discover The Perfect Blend Of Luxury And Convenience! **** EXTRAS **** Professionally Painted Throughout (2024), NEW Limestone Patio (2024), Professionally Cleaned Concrete (2024), Rough-In Central Vac. (id:27910)
Keller Williams Real Estate Associates
2127 Nightingale Way
Oakville, Ontario
Amazing 4 Bedrooms ,3 Bathroom , Detached Home in Sought After West Oak Trails! Bright, Open MainFloor W/ 9Ft Ceilings,An Upgraded Kitchen (2020) W/Island Seating Has Walkout To Deck .4 BedroomsUpstairs Inc Primary W/En-Suite And W/In Closet. Finished Basement with Theatre Room . Walk ToSchools And Shopping, Short Drive To Go Train Access .A Home You don't want to Miss ! NewFurnace(2020) and All New windows(2023), Main Entrance Door(2023) and sliding door inkitchen(2020).New garage door(2020). New shower stall(2020).Fully Finished Basement, Floor, drywall, Ceiling with insulation, partition (2020). (id:27910)
Royal LePage Real Estate Services Ltd.
1270 Gainsborough Drive Unit# 62
Oakville, Ontario
Nestled within the serene and coveted community of Iroquois Ridge South, this spacious townhome exudes comfort, style, and convenience. Boasting over 1200 sq ft of living space, this charming 3 bedroom 2 bathroom home offers the inviting warmth of laminate flooring that stretches throughout the home. The expansive living room, a welcoming space bathed in natural light, offers a seamless flow to the enclosed backyard, complete with a deck and garden. Adjacent to the living room lies the dining room, ideal for hosting intimate dinners or festive gatherings with family and friends. The well-appointed kitchen is a chef's delight, featuring ample cabinetry, and generous counter space, providing both functionality and style. Upstairs, 3 generously sized bedrooms offer a peaceful sanctuary for rest and relaxation, and ample space for family members or guests. Downstairs, the fully finished lower level presents a versatile space that can be tailored to suit a variety of needs. Whether utilized as a recreation room, home office, or media center, this expansive area offers a comfortable and functional extension of the home's living space. Beyond the confines of this charming abode lies a vibrant community. Nature enthusiasts will delight in the proximity to ravine trails alongside Morrison Creek. Nearby parks provide ample space for leisurely strolls, picnics, and recreational activities, while top-rated schools ensure quality education for residents of all ages. For those who commute, close proximity to major HWYs and public transit provides easy access to the surrounding area and beyond. Don't miss out on this rare combination of comfort, convenience, and style. From its spacious and thoughtfully designed interior to its serene outdoor spaces and vibrant community amenities, this property will not disappoint. (id:27910)
Sutton Group Incentive Realty Inc. Brokerage
#1 -2460 Post Rd
Oakville, Ontario
Stunning End Unit Townhome located in uptown core of Oakville. One of the largest units in the complex featuring approx. 997 sq ft of living space with a ton of natural light from no side and rear neighbors. Walk into the open concept main floor that features, hardwood flooring, modern upgraded kitchen with (S/S Fridge, Stove, and dishwasher), large living room and dining room and walk out to a sun filled deck. Home has been freshly painted, includes Large washer and dryer upstairs next to the two large bedroom and one of the only units that comes with 2 parking spots. One is currently rented and can continue to generate income if needed. Walk outside your unit to parks, community gardens, and full-size basketball courts. Walking distance to grocery store, shops, and restaurants. Perfect property for investors, down-sizers, and first-time home buyers. **** EXTRAS **** Close to Hwy 5, QEW, 407 & 403. Go Transit and Easy access to catch the bus. (id:27910)
RE/MAX Professionals Inc.
2489 Taunton Road Unit# 1112
Oakville, Ontario
Fabulous 1 bedroom, 1 bathroom condo including 1 locker and 2 underground parking spaces located in the newly built Oak & Co. Open concept floor plan, modern kitchen boasting contemporary cabinetry, quartz counters, island, laminate flooring. Enjoy a maintenance free lifestyle with access to the building’s numerous amenities such as outdoor pool, gym, party room and more. Situated in a superb location just steps way from shopping, restaurants and bus terminal, no need to drive. Minutes from all major highways. Exceptional opportunity whether you are buying for the first time or downsizing. (id:27910)
Royal LePage Real Estate Services Ltd.
#308 -2370 Khalsa Gate W
Oakville, Ontario
Spacious 2 Bedroom + 2 Washroom In Oakville. 2 Parking Spots. ALL utilities included + High speed Internet! Living Space Over 1000Sq. Ft. With A Large Terrace. 9 Ft. Ceilings, Open Concept Unit Kitchen With Stainless Steel Appliances. Ample Storage. Two Full Washrooms With Bathtub & Stall Shower. Master Bedroom With Walk-In Closet, Large Window & Ensuite Washroom. Close To All Amenities Like Hospitals, Schools, Highways. **** EXTRAS **** Stainless Steel Fridge, Stove, B/I Microwave Oven, Stacked Front Load Washer And Dryer. 2 Parking Spots included ( 1 Garage + 1 outdoor spot ). All utilities included + High Speed internet. (id:27910)
Homelife Landmark Realty Inc.
#508 -3500 Lakeshore Rd W
Oakville, Ontario
Welcome To Blu water! Oakville's Luxurious Waterfront Condominiums. Condo Unit With The View Of Lake Ontario. This Magnificent Two Bedroom, Two Bathroom Elegant Condo Has The Balcony Can Be Accessed From The Master Bedroom. Enjoy Blu water's 5-Star Stunning Amenities And Resort Style Living Including24Hr Concierge, Sauna/Steam Room, Yoga Studio, Party Room, Guest Suite, Outdoor Pool, Lounge Area &Gym. **** EXTRAS **** Full Credit Report, Photo Id's, Employment Letter, Rental Application, References Required. First & Last Month's Rent As Security Deposit Thru Bank Draft Or Certified (id:27910)
Royal LePage Signature Realty
#62 -1270 Gainsborough Dr
Oakville, Ontario
Nestled within the serene and coveted community of Iroquois Ridge South, this spacious townhome exudes comfort, style, and convenience. Boasting over 1200 sq ft of living space, this charming 3 bedroom 2 bathroom home offers the inviting warmth of laminate flooring that stretches throughout the home. The expansive living room, a welcoming space bathed in natural light, offers a seamless flow to the enclosed backyard, complete with a deck and garden. Adjacent to the living room lies the dining room, ideal for hosting intimate dinners or festive gatherings with family and friends. The well-appointed kitchen is a chef's delight, featuring ample cabinetry, and generous counter space, providing both functionality and style. Upstairs, 3 generously sized bedrooms offer a peaceful sanctuary for rest and relaxation, and ample space for family members or guests. Downstairs, the fully finished lower level presents a versatile space that can be tailored to suit a variety of needs. Whether utilized as a recreation room, home office, or media center, this expansive area offers a comfortable and functional extension of the home's living space. Beyond the confines of this charming abode lies a vibrant community. Nature enthusiasts will delight in the proximity to ravine trails alongside Morrison Creek. Nearby parks provide ample space for leisurely strolls, picnics, and recreational activities, while top-rated schools ensure quality education for residents of all ages. For those who commute, close proximity to major HWYs and public transit provides easy access to the surrounding area and beyond. Don't miss out on this rare combination of comfort, convenience, and style. From its spacious and thoughtfully designed interior to its serene outdoor spaces and vibrant community amenities, this property will not disappoint. (id:27910)
Sutton Group Incentive Realty Inc.
#ph8 -300 Randall St
Oakville, Ontario
One Of Oakvilles Most Prestigious Buildings. The ""Chisolm"" Penthouse Suite Offers 2713 Sq Ft OfLuxurious Living Space With An Additional 1372 Sq Ft Private Rooftop Terrace. Access The Suite WithYour Own Semi-private Elevator & Enter Into The Signature Rotunda Foyer With Slab Marble FlooringLeading You Into The Open Concept Kitchen & Dining Room. This Beautiful Kitchen With Breakfast Bar &Marble Counter Tops Includes High End Gourmet Appliances. Off The Foyer Enter Into TheStudy/Bedroom. The Great Room Boasts Luxury Living With A Bronzed Fireplace & Oak Stained Hardwood,Making It Ideal For Entertaining. The Principal Bedroom Offers A Spacious Dressing Room & AFive-piece Spa-inspired Ensuite With Heated Slab Marble Flooring. Walk Upstairs To The FinishedLounge That Offers 420 Sq Ft Of Additional Living Space. Surrounded By Windows, This Bright & AiryLounge Is Perfect For An Office Space Or Home Gym. Enjoy The Exterior Rooftop Terrace, Which Is ThePerfect Spot To Relax & Lounge **** EXTRAS **** This Suite Includes Two Parking Spaces, A Large Storage Locker, Creston Home Automation AndConcierge Services, Allowing For Carefree And Luxurious Living. (id:27910)
Psr
1537 Queensbury Cres
Oakville, Ontario
Premium Location In Desirable College Park, This Freshly Painted Home Offers A Classic Floor Plan W/Over 2300 Sqft. Living Space. Three Spacious Bedrooms, Four Bathrooms, Family Sized Kitchen, Dining/Living Room, Family Room Walk Out To Deck and A Fully Finished Basement W/Extra Bedroom And 3Pc Bathroom. Hardwood Flooring Throughout Main Floor And Laminated Floors In Basement, Lot Of Space For Growing Families. Master Bedroom W/Walk-In Closet & Ensuite. Fronting On South Of Queensbury Cres, Premium Corner Lot, Plenty Of Sunlight. New Stainless Steel Stove, New Dishwasher, New Ceiling Lights And Chandelier, New Garage Doors, New Garage Door Openers W/Remotes. Roof 2023, Furnace 2022. Thousands Of Dollars Spent On Upgrades. Double Car Garage And Extra Parking Spots On Long Driveway, Deck & Fenced Yard Are Ideal For Family Gatherings And Entertaining. Walking Distance To Public/Catholic Schools & Sheridan College, Parks, Public Transit, Close To Shopping Centres, Golf Club, Go Train Station & Major Highways. (id:27910)
Homelife Landmark Realty Inc.
2572 Grand Oak Trail
Oakville, Ontario
FREEHOLD Townhome, conveniently located in the prestigious community of WESTMOUNT, lends itself to a buyer with discriminating taste and lifestyle values. Extensively upgraded throughout, this unit offers approximately 1200 sf of living space with 2 bedrooms, 2 baths, gorgeous hand-scraped wide-planked hardwood floors, a solid wood staircase with premium pickets and handrails, and modern wall hues. Features of this property include a fabulous foyer entrance with garage access, a spacious utility room for extra storage, 9' ceilings on the main living level, and over-sized windows with transoms for additional natural lighting. The main living area boasts a very spacious living room, with adjacent kitchen, dining room and powder room. The kitchen impresses with its maple cabinetry, stainless appliances, quartz counters, and a functional breakfast bar with upgraded pendulum lighting. There is a double-garden door walk-out from the dining room to a spacious deck - perfect for your morning coffee or evening entertaining with friends. The uppermost level is host to a large primary bedroom with a custom-designed walk-in closet organizer, a second bedroom with a towering paladium window, a 4-piece bathroom and laundry closet with a full-sized stackable washer/dryer. This lovely home will delight and surprise you in every way, and is ideal for first-time buyers, down-sizers, professionals and the like. With close proximity to schools, Hwy 407, the new Oakville Hospital, walking trails, community centres and more, this is a rare opportunity to experience something very special! (id:27910)
RE/MAX Escarpment Realty Inc.
#70 (19) -1267 Dorval Dr
Oakville, Ontario
Welcome to the coveted community of Forest Ridge, where tranquility meets convenience amidst the scenic backdrop of the Glen Abbey Golf Course. Tucked away in a picturesque setting bordered by lush forests and winding nature trails, this charming community offers an unparalleled lifestyle for those seeking the perfect blend of natural beauty and urban amenities. Enjoy leisurely strolls to nearby shops and restaurants, or take advantage of easy access to the QEW. This approximately 2500 sqft end unit residence offers a sophisticated main floor lay out with 9 ceilings, hardwood flooring, a spacious separate dining room, a cozy family room, and a stylish eat-in kitchen with balcony, creating the perfect environment for both relaxation and entertaining. The upper level features a spacious master bedroom with an ensuite, large walk-in closet, a private balcony offering scenic treetop views, two additional generously sized bedrooms, main bathroom and separate laundry room. Experience relaxation and entertainment in the lower level of this exceptional residence. From the cozy recreational room with its gas fireplace to the inviting walk-out patio and impressive 10 ceiling heights. Enjoy the convenience of direct access to the garage, providing ease of entry and additional storage options for your belongings. A great place to call home! (id:27910)
Century 21 Miller Real Estate Ltd.
1267 Dorval Drive Unit# 19
Oakville, Ontario
Welcome to the coveted community of Forest Ridge, where tranquility meets convenience amidst the scenic backdrop of the Glen Abbey Golf Course. Tucked away in a picturesque setting bordered by lush forests and winding nature trails, this charming community offers an unparalleled lifestyle for those seeking the perfect blend of natural beauty and urban amenities. Enjoy leisurely strolls to nearby shops and restaurants, or take advantage of easy access to the QEW. This approximately 2500 sqft end unit residence offers a sophisticated main floor layout with 9’ ceilings, hardwood flooring, a spacious separate dining room, a cozy family room, and a stylish eat-in kitchen with balcony, creating the perfect environment for both relaxation and entertaining. The upper level features a spacious master bedroom with an ensuite, large walk-in closet, a private balcony offering scenic treetop views, two additional generously sized bedrooms, main bathroom and separate laundry room. Experience relaxation and entertainment in the lower level of this exceptional residence. From the cozy recreational room with its gas fireplace to the inviting walk-out patio and impressive 10’ ceiling heights. Enjoy the convenience of direct access to the garage, providing ease of entry and additional storage options for your belongings. A great place to call home! (id:27910)
Century 21 Miller Real Estate Ltd.
270 North Service Rd
Oakville, Ontario
Brand New Beautiful Restaurant in the heart Of Oakville. Capacity of 36 people, Very Low rent, 1890 Sq Feet. Whether For Dine in Or Take out. It's A kaijun chicken and seafood Skip the dishes, Uber eats, Doordash are available Crispy Chicken, Fries, Onion Ring and many more Items. Close to Qew, 403 and to the all amenities. **** EXTRAS **** All Chattels and Fixers are owned by the seller. (id:27910)
Homelife Maple Leaf Realty Ltd.
110 Westside Dr
Oakville, Ontario
Presently used as an established hair salon. Located in the heart of the Kerr Village area. Approximately 600 square feet with three work stations, a reception area and a three piece washroom. Separate entrance. Great visibility from Kerr Street. Plenty of free street parking with two hour limit. Rent includes all utilities. Monthly rent is $1,800 + $234 HST. Tenant to provide their own liability and contents insurance. (id:27910)
Royal LePage Real Estate Services Ltd.
3049 Dewridge Ave
Oakville, Ontario
Spectacular 3 Br Town Home W/3 Parking, Attached Garage, Beautiful Kitchen W/ Breakfast Bar, 3 Bedrooms, Main Floor Den & Laundry. Entry From The Garage, Central Air & Central Vacuum. Close To All Amenities. **** EXTRAS **** Fridge, Stove, Dishwasher, Washer/Dryer. (id:27910)
Homelife Silvercity Realty Inc.
110 Westside Drive Unit# Lower
Oakville, Ontario
Presently used as an established hair salon. Located in the heart of the Kerr Village. Approximately 600 square feet with three work stations, a reception area and a three piece washroom. Separate entrance. Great visibility from Kerr Street. Plenty of free street parking with two hour limit. Rent includes all utilities. Monthly rent is $1,800 + $234 HST. Tenant to provide their own liability and contents insurance. (id:27910)
Royal LePage Real Estate Services Ltd.
#25 -2614 Dashwood Dr
Oakville, Ontario
Ready to move-in Townhouse condo located close to hospital, trails, highways and various amenities. This CORNER UNIT includes an east facing Rooftop patio offering great views. (id:27910)
M Commercial Realty Inc.
2541 Nichols Dr
Oakville, Ontario
Located in the highly sought-after school district in Oakville, this beautifully maintained 4 bedroom is nestled on a private street and so close to highways and amenities, making it the perfect home for families. At 2971 Square Feet Is Sparkling Inside And Out And Is Just Waiting For You And Your Family. Hardwood flooring gracefully connects the living spaces, while the well-appointed kitchen, seamlessly opening to the two-level great room, boasts granite counters, inspiring culinary adventures.This Tastefully Decorated Home Will Impress With The Towering Great Room, Huge Floor to Ceiling Windows & Stunning Fireplace W/Mantel. Outside It Offers A Serene & Private Backyard Setting Grape Vines Sheltering The Custom Arbour And Stone Patio. Imagine spending evenings on the covered patio, sipping drinks and enjoying the tranquil ambiance of your own private oasis.Proximity to shops, esteemed schools, library, gym, and parks ensures unmatched comfort and convenience. (id:27910)
Homelife Landmark Realty Inc.
#1112 -2489 Taunton Rd
Oakville, Ontario
Fabulous 1 bedroom, 1 bathroom condo including 1 locker and 2 underground parking spaces located in the newly built Oak & Co. Open concept floor plan, modern kitchen boasting contemporary cabinetry, quartz counters, island, laminate flooring. Enjoy a maintenance free lifestyle with access to the buildings numerous amenities such as outdoor pool, gym, party room and more. Situated in a superb location just steps way from shopping, restaurants and bus terminal, no need to drive. Minutes from all major highways. Exceptional opportunity whether you are buying for the first time or downsizing. (id:27910)
Royal LePage Real Estate Services Ltd.
11 Bronte Road Unit# 219
Oakville, Ontario
Welcome To Resort Living The Shores By Bronte Harbour. Spectacular One Bedroom + Den Unit With Two Full Baths, Hardwood Floors, Gourmet Kitchen With Granite Counters & Jenn-Air Appliances. A Walkout To Large 108 Sqft Balcony. Enjoy Stunning Panoramic Views Of Lake Ontario By The Rooftop Deck With Inground Pool, Cabanas, Hot Tub, Sitting Areas, Gym, Yoga Rooms, Theatre Room, Library, 24/7 Concierge. (id:27910)
Royal LePage Real Estate Services Ltd.
1227 Cottonwood Cres
Oakville, Ontario
Rarely Listed, Top Ranking Pilgrims Woods Public School (83) & Abbey Park High School (10) Freehold Townhome For Lease In Glen Abbey. Short Walking Distance To Both Schools. Spacious Over 2500 Sqf Living Space. 1700 Sq Ft &Finished Basement. 3 Bedroom, 3 Bathrooms Large Main Floor Layout With Combined Living & Dining Rooms. Fully Upgraded Including Cork Flooring & Bathroom Vanities. Large Master Bedroom With Ensuite And Walk In Closet. Eat In Kitchen & Walkout To Fenced Back Yard. Finished Basement Fitted Large Rec Room. Garage And Long Driveway. Parking Up To 3 Cars. Steps To Schools, Plaza, Community Center, Library, Nature Trails **** EXTRAS **** Firdge,Stove,Dishwasher,Dryer, Washer (id:27910)
RE/MAX Aboutowne Realty Corp.
300 Randall Street, Unit #ph8
Oakville, Ontario
The Randall Residences Is One Of Oakville’s Most Prestigious Buildings And Is Inspired By The Timeless Elegance Of Paris. Built By Rosehaven Homes, Master Architect Richard Wengle And World-renown Interior Designer Ferris Rafauli. The "Chisolm" Penthouse Suite Offers 2713 Square Feet Of Luxurious Living Space With An Additional 1372 Square Foot Private Rooftop Terrace. Access The Suite With Your Own Semi-private Elevator And Enter Into The Signature Rotunda Foyer With Slab Marble Flooring Leading You Into The Open Concept Kitchen And Dining Room. This Beautiful Kitchen With Breakfast Bar And Marble Counter Tops Includes High End Gourmet Appliances. Off The Foyer Enter Into The Study/Bedroom. The Great Room Boasts Luxury Living With A Bronzed Fireplace And Oak Stained Hardwood, Making It Ideal For Entertaining. The Principal Bedroom Offers A Spacious Dressing Room And A Five-piece Spa-inspired Ensuite With Heated Slab Marble Flooring. Walk Upstairs To The Finished Lounge That Offers 420 Square Feet Of Additional Living Space. Surrounded By Windows, This Bright And Airy Lounge Is Perfect For An Office Space Or Home Gym. Enjoy The Exterior Rooftop Terrace, Which Is The Perfect Spot To Relax And Lounge. This Suite Includes Two Parking Spaces, A Large Storage Locker, Creston Home Automation And Concierge Services, Allowing For Carefree And Luxurious Living. (id:27910)
Psr
3210 Victoria St
Oakville, Ontario
Great opportunity to live in an established south Oakville neighbourhood within easy walking distance of trendy Bronte Village shops and restaurants. This surprisingly spacious home has a very functional layout. It was originally 3 bedrooms but converted to 2 bedrooms with a 5pc Primary ensuite. The lower level also has a large bedroom with a custom ""murphy bed"". The 350sqft sun-drenched Family Room addition was fully excavated to provide an additional Recreation Room in the lower level. See attached floor plans for details. At 6,017sqft lot, the lot is 30% larger most in area with a huge south facing rear gardens. 500 meters to lakefront trails, 350 meters to Shell Park and just 1km to Bronte Beach. (id:27910)
RE/MAX Aboutowne Realty Corp.
2572 Grand Oak Tr
Oakville, Ontario
FREEHOLD Townhome lends itself to a buyer with discriminating taste and lifestyle values. Extensively upgraded throughout, this unit offers approximately 1200 sf of living space with 2 bedrooms, 2 baths, gorgeous hand-scraped wide-planked hardwood floors, a solid wood staircase with premium pickets and handrails, and modern wall hues. Features of this property include a fabulous foyer entrance with garage access, a spacious utility room for extra storage, 9' ceilings on the main living level, and over-sized windows with transoms for additional natural lighting. The main living area boasts a very spacious living room, with adjacent kitchen, dining room and powder room. The kitchen impresses with its maple cabinetry, stainless appliances, quartz counters, and a functional breakfast bar with upgraded pendulum lighting. The uppermost level is host to a large primary bedroom with a custom-designed walk-in closet organizer, a second bedroom, a 4-piece bathroom with a full-sized stackable washer/dryer. This lovely home will delight and surprise you in every way, and is ideal for first-time buyers, down-sizers, professionals and the like. With close proximity to schools, Hwy 407, the new Oakville Hospital, walking trails, community centres and more, this is a rare opportunity to experience something very special! (id:27910)
RE/MAX Escarpment Realty Inc.
3210 Victoria Street
Oakville, Ontario
Great opportunity to live in an established south Oakville neighbourhood within easy walking distance of trendy Bronte Village shops and restaurants. This surprisingly spacious home has a very functional layout. It was originally 3 bedrooms but converted to 2 bedrooms with a 5pc Primary ensuite. The lower level also has a large bedroom with a custom murphy bed. The 350sqft sun-drenched Family Room addition was fully excavated to provide an additional Recreation Room in the lower level. See attached floor plans for details. At 6,017sqft lot, the lot is 30% larger most in area with a huge south facing rear gardens. 500 meters to lakefront trails, 350 meters to Shell Park and just 1km to Bronte Beach. (id:27910)
RE/MAX Aboutowne Realty Corp.
212 Ellen Davidson Dr
Oakville, Ontario
Location..Location..Location..!! Absolutely Fantastic End Unit Townhome In Oakville's Much Sought After Community, ""The Preserve'. This Impeccably Maintained End Townhome With Double Car Garage Offers Spacious Accommodation Over 3 Levels. Comprising Main Floor Den, Laundry Area With Direct Access To Double Garage. The Second Floor Features A Large Living/Dining Room, Family Room Open To A Spacious Breakfast Kitchen With Access To A Balcony Area. The Third Floor Offers Three Good Bedrooms, The Primary Bedroom With Walk In Closet & 4 Piece En Suite Bathroom. Conveniently Located For Easy Access To Major Highways, Public Transit & Oakville Go, Close To Excellent Schooling, The Oakville Hospital, Parks, Trails & Shopping. This Is A Fabulous Opportunity To Own A Spacious End Townhome With Double Garage In One Of Oakville's Most Coveted Neighbourhoods. (id:27910)
RE/MAX Aboutowne Realty Corp.

