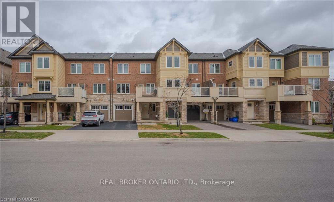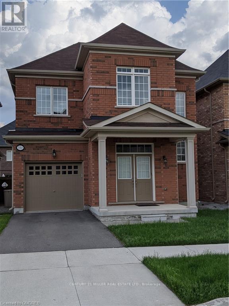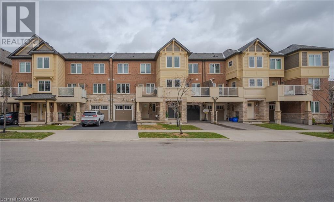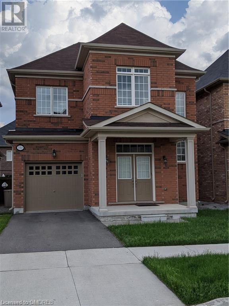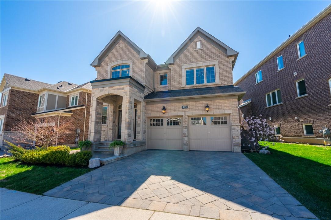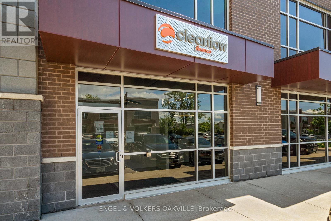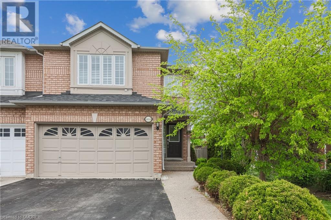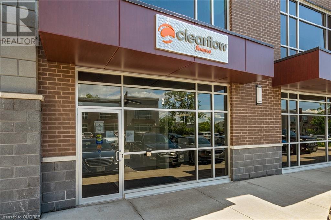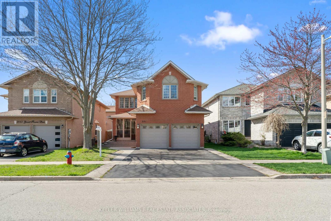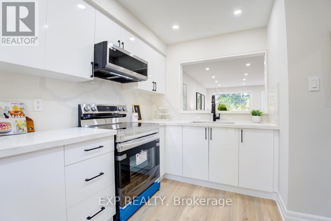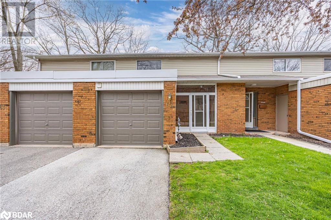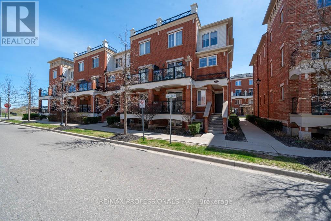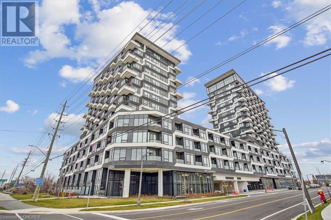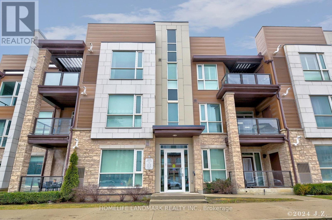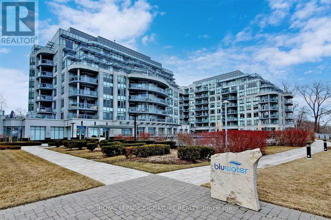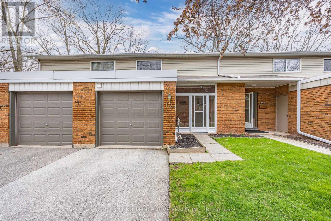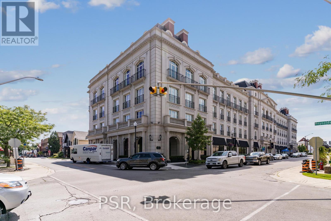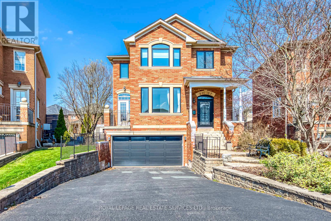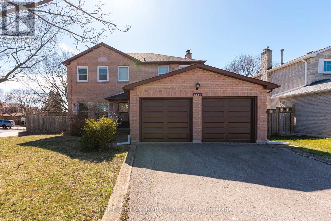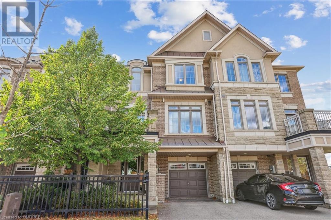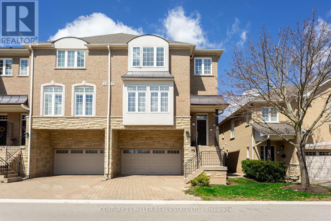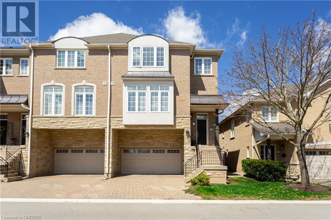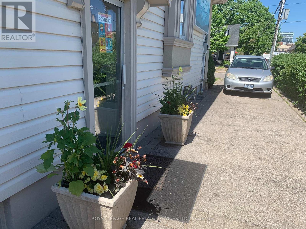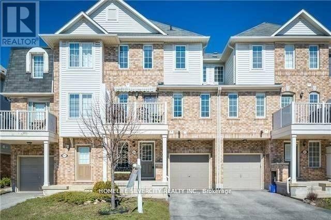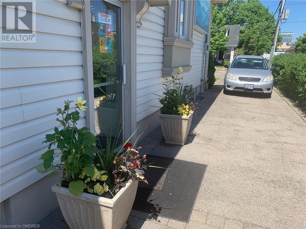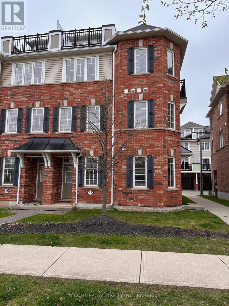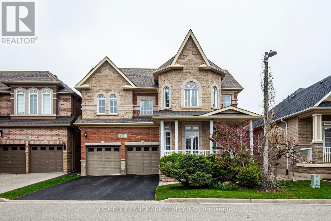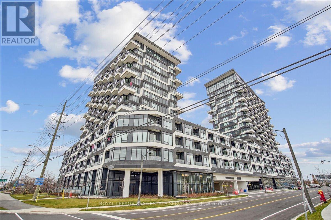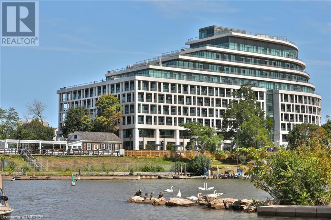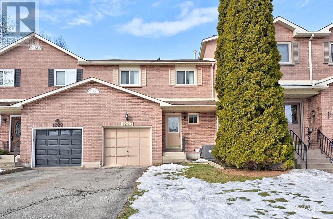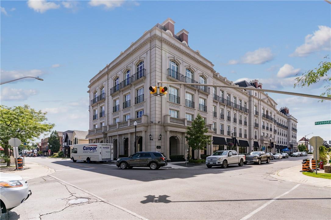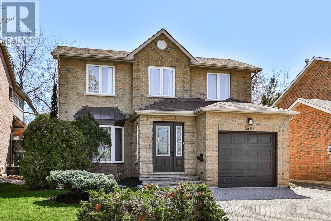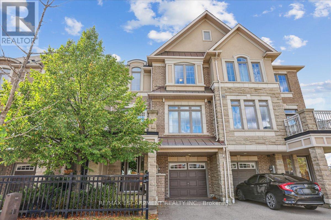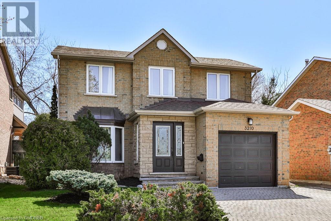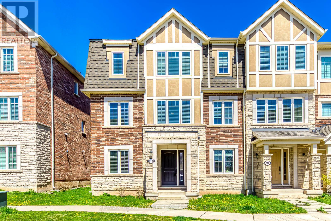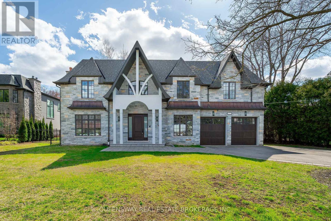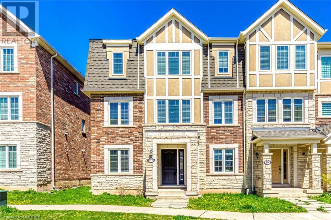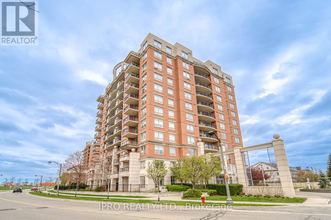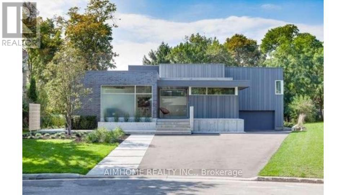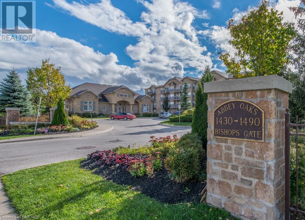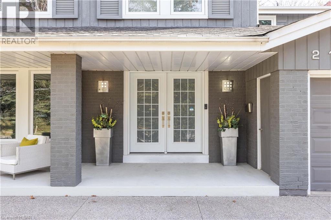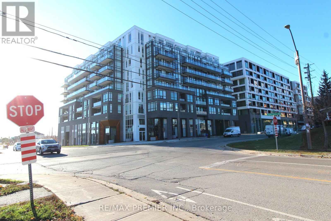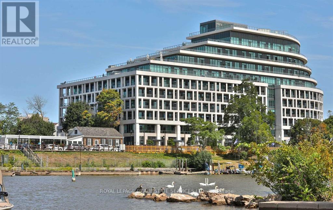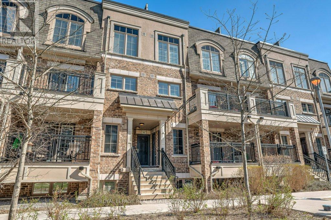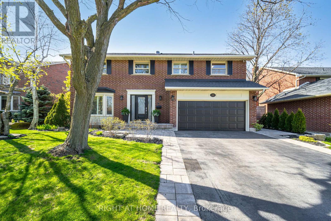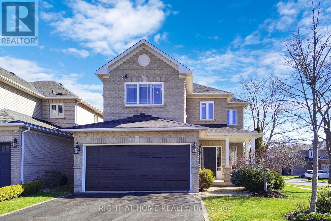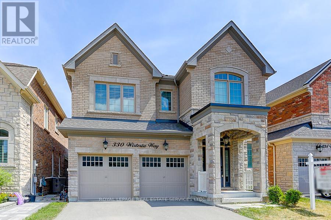312 Jemima Dr
Oakville, Ontario
Gorgeous open concept 3 storey townhome with 2 bedrooms & 2 bathrooms in Oakville's The Preserve. Great layout, entire home is carpet free, Kitchen with granite, stainless steel appliances, and Breakfast Bar that opens to Great Room. Private Balcony, BBQs permitted. Top floor has Primary Bedroom with walk-in closet and semi-ensuite privilege and 2nd bedroom. Parking for 2 cars. Close to parks, trails, schools, shopping, hospital, transit, easy access to major hwys 407 and QEW. Tenant to pay all utilities, Landlord pays Hot Water Tank. (id:27910)
Real Broker Ontario Ltd.
350 Begonia Gdns
Oakville, Ontario
Family home available for lease in the Preserve community offering an open concept design with hardwood flooring throughout the main living areas. The living/dining area features a gas fireplace and seamlessly connects to the sunlit kitchen, complete with stainless steel appliances, granite counters, an island with a breakfast bar, crown moulding, and pot lights. The main floor also includes a laundry room and powder room for convenience. Wood stairs with wrought iron spindles lead to the upper level, which boasts 4 spacious bedrooms. The primary bedroom includes a walk-in closet and spa-like ensuite with a glass shower and soaker tub. There are 3 additional bedrooms and a 4-piece main bath on this level. The home also offers a single-car garage with convenient inside entry. Located just minutes walking distance to Oodenawi Public school and close to the 403/407, top-notch schools, transit options, parks, shopping centers, and more! (id:27910)
Century 21 Miller Real Estate Ltd.
312 Jemima Drive
Oakville, Ontario
Gorgeous open concept 3 storey townhome with 2 bedrooms & 2 bathrooms in Oakville's The Preserve. Great layout, entire home is carpet free, Kitchen with granite, stainless steel appliances, and Breakfast Bar that opens to Great Room. Private Balcony, BBQ’s permitted. Top floor has Primary Bedroom with walk-in closet and semi-ensuite privilege and 2nd bedroom. Parking for 2 cars. Close to parks, trails, schools, shopping, hospital, transit, easy access to major hwys 407 and QEW. Tenant to pay all utilities, Landlord pays Hot Water Tank. (id:27910)
Real Broker Ontario Ltd.
350 Begonia Gardens
Oakville, Ontario
Family home available for lease in the Preserve community offering an open concept design with hardwood flooring throughout the main living areas. The living/dining area features a gas fireplace and seamlessly connects to the sunlit kitchen, complete with stainless steel appliances, granite counters, an island with a breakfast bar, crown moulding, and pot lights. The main floor also includes a laundry room and powder room for convenience. Wood stairs with wrought iron spindles lead to the upper level, which boasts 4 spacious bedrooms. The primary bedroom includes a walk-in closet and spa-like ensuite with a glass shower and soaker tub. There are 3 additional bedrooms and a 4-piece main bath on this level. The home also offers a single-car garage with convenient inside entry. Located just minutes walking distance to Oodenawi Public school and close to the 403/407, top-notch schools, transit options, parks, shopping centers, and more! (id:27910)
Century 21 Miller Real Estate Ltd.
271 Wisteria Way
Oakville, Ontario
Stunning, fully updated 4 bed, 3.5 bath family home in fantastic Oakville. Prestige, comfort and nature's beauty come together to create the lifestyle of your taste. Beautiful curb appeal with welcoming entrance and interlock driveway. Thoughtfully designed, quality finishes thruout, hardwood on both levels, coffered ceilings, upgraded light fixtures, many built-in’s, large windows give loads of natural light, and gorgeous neutral decor. Chef’s kitchen, complete with quartz counters, high-end appliances, pot filler, dream pantry, huge island & eat-in area. Perfect for entertaining with open concept living & dining space, cozy gas fireplace & additional lower level living space. Wood & iron spindled beautiful stairs lead you to roomy primary bedroom with walk-in closet & updated ensuite for your personal spa-like relaxation suite. Three more spacious bedrooms, custom closet organizers, plus an office space, another splendid updated bathroom and convenient bedroom level laundry. Finished lower level offers large recroom, family room, a spectacular modern bar, built-in wall wine rack & another updated bathroom with glass shower. Check out this backyard haven! Easy maintenance stone patio, al-fresco dining covered area with potlights and fabulous salt water pool. Resort living right at home! Best of all, beautiful family-friendly neighbourhood with hiking trails, parks, shops, restaurants, easy hwy access & more are all here for your convenience and enjoyment. (id:27910)
RE/MAX Real Estate Centre Inc.
217 Speers Rd
Oakville, Ontario
Professionally designed, premium office! 2,604 sqft. This office features 14ft ceilings, a full kitchen, bathrooms & shower. Elegant 290 sqft boardroom, w/smart blinds and designer lighting throughout! No expenses were spared on the design and build-out of this Office. Ready for your use! No medical is permitted. (id:27910)
Engel & Volkers Oakville
1453 Pinecliff Road
Oakville, Ontario
This Bright And Spacious 3 Br Semi-Detached Is Located In The Upper Glen Abbey Neighbourhood & Backing Onto Greenspace/Trails W/2 Car Garage.Close To All Shopping, Close To Schools And Oakville Trafalgar Hospital. Features Hardwood & Tile Floor On The Main Floor. Open Concept Living / Diningroom W/Gas Fireplace, Eat-In Kitchen. Large Master With W/I Closet And 3 Pc En-Suite, Updated Kitchen and Baths,Newly Finished Basement, Aggregate walkway from front to back, Fully Fenced Yard. (id:27910)
Royal LePage Real Estate Services Ltd.
217 Speers Road Unit# 3
Oakville, Ontario
Professionally designed, premium office! 2,604 sqft. This office features 14ft ceilings, a full kitchen, bathrooms & shower. Elegant 290 sqft boardroom, w/smart blinds and designer lighting throughout! No expenses were spared on the design and build-out of this Office. Ready for your use! No medical permitted. (id:27910)
Engel & Volkers Oakville
2151 Grand Ravine Dr
Oakville, Ontario
Welcome To 2151 Grand Ravine Drive In The Sought-After Neighbourhood Of River Oaks In Oakville. This Home Boasts 5+1 Bedrooms, 5 Bathrooms, & Parking For 5 Cars. 8Ft Ceilings On The Open Concept Main Level & Has Been Professionally Painted Throughout. The Spacious Formal Living Room Offers Hardwood Floors, Pot Lights, & Abundant Natural Light. The Custom Kitchen, With Travertine Floors, Granite Countertops, Tile Backsplash, & A Walk-Out To A Large Backyard With A NEW Limestone Patio, 2 Pergolas, A Garden Shed, And Mature Trees For Privacy. Upstairs, 4 Well-Appointed Bedrooms Feature Hardwood Floors & Ample Natural Light. The Primary Suite Includes A Walk-In Closet And A 4Pc Ensuite With A Large Dual Head Shower. The Fully Finished Basement Offers A Large Rec Room, Gas Fireplace, & An Additional Bedroom Perfect For Guests. Oakville Boasts Fantastic Amenities, Proximity To Shopping, Schools, Parks & Major Highways For An Easy Commute To Downtown Toronto. Discover The Perfect Blend Of Luxury And Convenience! **** EXTRAS **** Professionally Painted Throughout (2024), NEW Limestone Patio (2024), Professionally Cleaned Concrete (2024), Rough-In Central Vac. (id:27910)
Keller Williams Real Estate Associates
#10 -1517 Elm Rd
Oakville, Ontario
No bidding! Looking for the single best value in Oakville? We dare you to try and find a better blend of affordability and luxury! With almost $100,000 just spent in new, modern renovations from a quality builder, this townhome is gorgeous, and priced competitively in the Oakville market. Premium flooring? Check. High end fixtures and finishes? Check. Backyard oasis? Check. Pot lights? Too many to count. The entire home is flooded with natural light, large windows, and a phenomenal layout with 3 well proportioned bedrooms, and a cozy basement, perfect as a cinema room, games room, guest lounge, bedroom with en-suite bath, or extra-large office. Located in the heart of Oakville, within walking distance to four parks, and Oakville Golf Course. Easy access to transit and local school with an 8/10 Fraser institute rating. Exceptionally well managed complex, sheltered parking means no snow shovelling, and the nicest neighbours ever! Don't miss your chance to check it out before it's gone :) (id:27910)
Exp Realty
1270 Gainsborough Drive Unit# 62
Oakville, Ontario
Nestled within the serene and coveted community of Iroquois Ridge South, this spacious townhome exudes comfort, style, and convenience. Boasting over 1200 sq ft of living space, this charming 3 bedroom 2 bathroom home offers the inviting warmth of laminate flooring that stretches throughout the home. The expansive living room, a welcoming space bathed in natural light, offers a seamless flow to the enclosed backyard, complete with a deck and garden. Adjacent to the living room lies the dining room, ideal for hosting intimate dinners or festive gatherings with family and friends. The well-appointed kitchen is a chef's delight, featuring ample cabinetry, and generous counter space, providing both functionality and style. Upstairs, 3 generously sized bedrooms offer a peaceful sanctuary for rest and relaxation, and ample space for family members or guests. Downstairs, the fully finished lower level presents a versatile space that can be tailored to suit a variety of needs. Whether utilized as a recreation room, home office, or media center, this expansive area offers a comfortable and functional extension of the home's living space. Beyond the confines of this charming abode lies a vibrant community. Nature enthusiasts will delight in the proximity to ravine trails alongside Morrison Creek. Nearby parks provide ample space for leisurely strolls, picnics, and recreational activities, while top-rated schools ensure quality education for residents of all ages. For those who commute, close proximity to major HWYs and public transit provides easy access to the surrounding area and beyond. Don't miss out on this rare combination of comfort, convenience, and style. From its spacious and thoughtfully designed interior to its serene outdoor spaces and vibrant community amenities, this property will not disappoint. (id:27910)
Sutton Group Incentive Realty Inc. Brokerage
#1 -2460 Post Rd
Oakville, Ontario
Stunning End Unit Townhome located in uptown core of Oakville. One of the largest units in the complex featuring approx. 997 sq ft of living space with a ton of natural light from no side and rear neighbors. Walk into the open concept main floor that features, hardwood flooring, modern upgraded kitchen with (S/S Fridge, Stove, and dishwasher), large living room and dining room and walk out to a sun filled deck. Home has been freshly painted, includes Large washer and dryer upstairs next to the two large bedroom and one of the only units that comes with 2 parking spots. One is currently rented and can continue to generate income if needed. Walk outside your unit to parks, community gardens, and full-size basketball courts. Walking distance to grocery store, shops, and restaurants. Perfect property for investors, down-sizers, and first-time home buyers. **** EXTRAS **** Close to Hwy 5, QEW, 407 & 403. Go Transit and Easy access to catch the bus. (id:27910)
RE/MAX Professionals Inc.
2489 Taunton Road Unit# 1112
Oakville, Ontario
Fabulous 1 bedroom, 1 bathroom condo including 1 locker and 2 underground parking spaces located in the newly built Oak & Co. Open concept floor plan, modern kitchen boasting contemporary cabinetry, quartz counters, island, laminate flooring. Enjoy a maintenance free lifestyle with access to the building’s numerous amenities such as outdoor pool, gym, party room and more. Situated in a superb location just steps way from shopping, restaurants and bus terminal, no need to drive. Minutes from all major highways. Exceptional opportunity whether you are buying for the first time or downsizing. (id:27910)
Royal LePage Real Estate Services Ltd.
#308 -2370 Khalsa Gate W
Oakville, Ontario
Spacious 2 Bedroom + 2 Washroom In Oakville. 2 Parking Spots. ALL utilities included + High speed Internet! Living Space Over 1000Sq. Ft. With A Large Terrace. 9 Ft. Ceilings, Open Concept Unit Kitchen With Stainless Steel Appliances. Ample Storage. Two Full Washrooms With Bathtub & Stall Shower. Master Bedroom With Walk-In Closet, Large Window & Ensuite Washroom. Close To All Amenities Like Hospitals, Schools, Highways. **** EXTRAS **** Stainless Steel Fridge, Stove, B/I Microwave Oven, Stacked Front Load Washer And Dryer. 2 Parking Spots included ( 1 Garage + 1 outdoor spot ). All utilities included + High Speed internet. (id:27910)
Homelife Landmark Realty Inc.
#508 -3500 Lakeshore Rd W
Oakville, Ontario
Welcome To Blu water! Oakville's Luxurious Waterfront Condominiums. Condo Unit With The View Of Lake Ontario. This Magnificent Two Bedroom, Two Bathroom Elegant Condo Has The Balcony Can Be Accessed From The Master Bedroom. Enjoy Blu water's 5-Star Stunning Amenities And Resort Style Living Including24Hr Concierge, Sauna/Steam Room, Yoga Studio, Party Room, Guest Suite, Outdoor Pool, Lounge Area &Gym. **** EXTRAS **** Full Credit Report, Photo Id's, Employment Letter, Rental Application, References Required. First & Last Month's Rent As Security Deposit Thru Bank Draft Or Certified (id:27910)
Royal LePage Signature Realty
#62 -1270 Gainsborough Dr
Oakville, Ontario
Nestled within the serene and coveted community of Iroquois Ridge South, this spacious townhome exudes comfort, style, and convenience. Boasting over 1200 sq ft of living space, this charming 3 bedroom 2 bathroom home offers the inviting warmth of laminate flooring that stretches throughout the home. The expansive living room, a welcoming space bathed in natural light, offers a seamless flow to the enclosed backyard, complete with a deck and garden. Adjacent to the living room lies the dining room, ideal for hosting intimate dinners or festive gatherings with family and friends. The well-appointed kitchen is a chef's delight, featuring ample cabinetry, and generous counter space, providing both functionality and style. Upstairs, 3 generously sized bedrooms offer a peaceful sanctuary for rest and relaxation, and ample space for family members or guests. Downstairs, the fully finished lower level presents a versatile space that can be tailored to suit a variety of needs. Whether utilized as a recreation room, home office, or media center, this expansive area offers a comfortable and functional extension of the home's living space. Beyond the confines of this charming abode lies a vibrant community. Nature enthusiasts will delight in the proximity to ravine trails alongside Morrison Creek. Nearby parks provide ample space for leisurely strolls, picnics, and recreational activities, while top-rated schools ensure quality education for residents of all ages. For those who commute, close proximity to major HWYs and public transit provides easy access to the surrounding area and beyond. Don't miss out on this rare combination of comfort, convenience, and style. From its spacious and thoughtfully designed interior to its serene outdoor spaces and vibrant community amenities, this property will not disappoint. (id:27910)
Sutton Group Incentive Realty Inc.
#ph8 -300 Randall St
Oakville, Ontario
One Of Oakvilles Most Prestigious Buildings. The ""Chisolm"" Penthouse Suite Offers 2713 Sq Ft OfLuxurious Living Space With An Additional 1372 Sq Ft Private Rooftop Terrace. Access The Suite WithYour Own Semi-private Elevator & Enter Into The Signature Rotunda Foyer With Slab Marble FlooringLeading You Into The Open Concept Kitchen & Dining Room. This Beautiful Kitchen With Breakfast Bar &Marble Counter Tops Includes High End Gourmet Appliances. Off The Foyer Enter Into TheStudy/Bedroom. The Great Room Boasts Luxury Living With A Bronzed Fireplace & Oak Stained Hardwood,Making It Ideal For Entertaining. The Principal Bedroom Offers A Spacious Dressing Room & AFive-piece Spa-inspired Ensuite With Heated Slab Marble Flooring. Walk Upstairs To The FinishedLounge That Offers 420 Sq Ft Of Additional Living Space. Surrounded By Windows, This Bright & AiryLounge Is Perfect For An Office Space Or Home Gym. Enjoy The Exterior Rooftop Terrace, Which Is ThePerfect Spot To Relax & Lounge **** EXTRAS **** This Suite Includes Two Parking Spaces, A Large Storage Locker, Creston Home Automation AndConcierge Services, Allowing For Carefree And Luxurious Living. (id:27910)
Psr
2127 Nightingale Way
Oakville, Ontario
Amazing 4 Bedrooms ,3 Bathroom , Detached Home in Sought After West Oak Trails! Bright, Open MainFloor W/ 9Ft Ceilings,An Upgraded Kitchen (2020) W/Island Seating Has Walkout To Deck .4 BedroomsUpstairs Inc Primary W/En-Suite And W/In Closet. Finished Basement with Theatre Room . Walk ToSchools And Shopping, Short Drive To Go Train Access .A Home You don't want to Miss ! NewFurnace(2020) and All New windows(2023), Main Entrance Door(2023) and sliding door inkitchen(2020).New garage door(2020). New shower stall(2020).Fully Finished Basement, Floor, drywall, Ceiling with insulation, partition (2020). (id:27910)
Royal LePage Real Estate Services Ltd.
1537 Queensbury Cres
Oakville, Ontario
Premium Location In Desirable College Park, This Freshly Painted Home Offers A Classic Floor Plan W/Over 2300 Sqft. Living Space. Three Spacious Bedrooms, Four Bathrooms, Family Sized Kitchen, Dining/Living Room, Family Room Walk Out To Deck and A Fully Finished Basement W/Extra Bedroom And 3Pc Bathroom. Hardwood Flooring Throughout Main Floor And Laminated Floors In Basement, Lot Of Space For Growing Families. Master Bedroom W/Walk-In Closet & Ensuite. Fronting On South Of Queensbury Cres, Premium Corner Lot, Plenty Of Sunlight. New Stainless Steel Stove, New Dishwasher, New Ceiling Lights And Chandelier, New Garage Doors, New Garage Door Openers W/Remotes. Roof 2023, Furnace 2022. Thousands Of Dollars Spent On Upgrades. Double Car Garage And Extra Parking Spots On Long Driveway, Deck & Fenced Yard Are Ideal For Family Gatherings And Entertaining. Walking Distance To Public/Catholic Schools & Sheridan College, Parks, Public Transit, Close To Shopping Centres, Golf Club, Go Train Station & Major Highways. (id:27910)
Homelife Landmark Realty Inc.
2572 Grand Oak Trail
Oakville, Ontario
FREEHOLD Townhome, conveniently located in the prestigious community of WESTMOUNT, lends itself to a buyer with discriminating taste and lifestyle values. Extensively upgraded throughout, this unit offers approximately 1200 sf of living space with 2 bedrooms, 2 baths, gorgeous hand-scraped wide-planked hardwood floors, a solid wood staircase with premium pickets and handrails, and modern wall hues. Features of this property include a fabulous foyer entrance with garage access, a spacious utility room for extra storage, 9' ceilings on the main living level, and over-sized windows with transoms for additional natural lighting. The main living area boasts a very spacious living room, with adjacent kitchen, dining room and powder room. The kitchen impresses with its maple cabinetry, stainless appliances, quartz counters, and a functional breakfast bar with upgraded pendulum lighting. There is a double-garden door walk-out from the dining room to a spacious deck - perfect for your morning coffee or evening entertaining with friends. The uppermost level is host to a large primary bedroom with a custom-designed walk-in closet organizer, a second bedroom with a towering paladium window, a 4-piece bathroom and laundry closet with a full-sized stackable washer/dryer. This lovely home will delight and surprise you in every way, and is ideal for first-time buyers, down-sizers, professionals and the like. With close proximity to schools, Hwy 407, the new Oakville Hospital, walking trails, community centres and more, this is a rare opportunity to experience something very special! (id:27910)
RE/MAX Escarpment Realty Inc.
#70 (19) -1267 Dorval Dr
Oakville, Ontario
Welcome to the coveted community of Forest Ridge, where tranquility meets convenience amidst the scenic backdrop of the Glen Abbey Golf Course. Tucked away in a picturesque setting bordered by lush forests and winding nature trails, this charming community offers an unparalleled lifestyle for those seeking the perfect blend of natural beauty and urban amenities. Enjoy leisurely strolls to nearby shops and restaurants, or take advantage of easy access to the QEW. This approximately 2500 sqft end unit residence offers a sophisticated main floor lay out with 9 ceilings, hardwood flooring, a spacious separate dining room, a cozy family room, and a stylish eat-in kitchen with balcony, creating the perfect environment for both relaxation and entertaining. The upper level features a spacious master bedroom with an ensuite, large walk-in closet, a private balcony offering scenic treetop views, two additional generously sized bedrooms, main bathroom and separate laundry room. Experience relaxation and entertainment in the lower level of this exceptional residence. From the cozy recreational room with its gas fireplace to the inviting walk-out patio and impressive 10 ceiling heights. Enjoy the convenience of direct access to the garage, providing ease of entry and additional storage options for your belongings. A great place to call home! (id:27910)
Century 21 Miller Real Estate Ltd.
1267 Dorval Drive Unit# 19
Oakville, Ontario
Welcome to the coveted community of Forest Ridge, where tranquility meets convenience amidst the scenic backdrop of the Glen Abbey Golf Course. Tucked away in a picturesque setting bordered by lush forests and winding nature trails, this charming community offers an unparalleled lifestyle for those seeking the perfect blend of natural beauty and urban amenities. Enjoy leisurely strolls to nearby shops and restaurants, or take advantage of easy access to the QEW. This approximately 2500 sqft end unit residence offers a sophisticated main floor layout with 9’ ceilings, hardwood flooring, a spacious separate dining room, a cozy family room, and a stylish eat-in kitchen with balcony, creating the perfect environment for both relaxation and entertaining. The upper level features a spacious master bedroom with an ensuite, large walk-in closet, a private balcony offering scenic treetop views, two additional generously sized bedrooms, main bathroom and separate laundry room. Experience relaxation and entertainment in the lower level of this exceptional residence. From the cozy recreational room with its gas fireplace to the inviting walk-out patio and impressive 10’ ceiling heights. Enjoy the convenience of direct access to the garage, providing ease of entry and additional storage options for your belongings. A great place to call home! (id:27910)
Century 21 Miller Real Estate Ltd.
270 North Service Rd
Oakville, Ontario
Brand New Beautiful Restaurant in the heart Of Oakville. Capacity of 36 people, Very Low rent, 1890 Sq Feet. Whether For Dine in Or Take out. It's A kaijun chicken and seafood Skip the dishes, Uber eats, Doordash are available Crispy Chicken, Fries, Onion Ring and many more Items. Close to Qew, 403 and to the all amenities. **** EXTRAS **** All Chattels and Fixers are owned by the seller. (id:27910)
Homelife Maple Leaf Realty Ltd.
110 Westside Dr
Oakville, Ontario
Presently used as an established hair salon. Located in the heart of the Kerr Village area. Approximately 600 square feet with three work stations, a reception area and a three piece washroom. Separate entrance. Great visibility from Kerr Street. Plenty of free street parking with two hour limit. Rent includes all utilities. Monthly rent is $1,800 + $234 HST. Tenant to provide their own liability and contents insurance. (id:27910)
Royal LePage Real Estate Services Ltd.
3049 Dewridge Ave
Oakville, Ontario
Spectacular 3 Br Town Home W/3 Parking, Attached Garage, Beautiful Kitchen W/ Breakfast Bar, 3 Bedrooms, Main Floor Den & Laundry. Entry From The Garage, Central Air & Central Vacuum. Close To All Amenities. **** EXTRAS **** Fridge, Stove, Dishwasher, Washer/Dryer. (id:27910)
Homelife Silvercity Realty Inc.
110 Westside Drive Unit# Lower
Oakville, Ontario
Presently used as an established hair salon. Located in the heart of the Kerr Village. Approximately 600 square feet with three work stations, a reception area and a three piece washroom. Separate entrance. Great visibility from Kerr Street. Plenty of free street parking with two hour limit. Rent includes all utilities. Monthly rent is $1,800 + $234 HST. Tenant to provide their own liability and contents insurance. (id:27910)
Royal LePage Real Estate Services Ltd.
#25 -2614 Dashwood Dr
Oakville, Ontario
Ready to move-in Townhouse condo located close to hospital, trails, highways and various amenities. This CORNER UNIT includes an east facing Rooftop patio offering great views. (id:27910)
M Commercial Realty Inc.
2541 Nichols Dr
Oakville, Ontario
Located in the highly sought-after school district in Oakville, this beautifully maintained 4 bedroom is nestled on a private street and so close to highways and amenities, making it the perfect home for families. At 2971 Square Feet Is Sparkling Inside And Out And Is Just Waiting For You And Your Family. Hardwood flooring gracefully connects the living spaces, while the well-appointed kitchen, seamlessly opening to the two-level great room, boasts granite counters, inspiring culinary adventures.This Tastefully Decorated Home Will Impress With The Towering Great Room, Huge Floor to Ceiling Windows & Stunning Fireplace W/Mantel. Outside It Offers A Serene & Private Backyard Setting Grape Vines Sheltering The Custom Arbour And Stone Patio. Imagine spending evenings on the covered patio, sipping drinks and enjoying the tranquil ambiance of your own private oasis.Proximity to shops, esteemed schools, library, gym, and parks ensures unmatched comfort and convenience. (id:27910)
Homelife Landmark Realty Inc.
#1112 -2489 Taunton Rd
Oakville, Ontario
Fabulous 1 bedroom, 1 bathroom condo including 1 locker and 2 underground parking spaces located in the newly built Oak & Co. Open concept floor plan, modern kitchen boasting contemporary cabinetry, quartz counters, island, laminate flooring. Enjoy a maintenance free lifestyle with access to the buildings numerous amenities such as outdoor pool, gym, party room and more. Situated in a superb location just steps way from shopping, restaurants and bus terminal, no need to drive. Minutes from all major highways. Exceptional opportunity whether you are buying for the first time or downsizing. (id:27910)
Royal LePage Real Estate Services Ltd.
11 Bronte Road Unit# 219
Oakville, Ontario
Welcome To Resort Living The Shores By Bronte Harbour. Spectacular One Bedroom + Den Unit With Two Full Baths, Hardwood Floors, Gourmet Kitchen With Granite Counters & Jenn-Air Appliances. A Walkout To Large 108 Sqft Balcony. Enjoy Stunning Panoramic Views Of Lake Ontario By The Rooftop Deck With Inground Pool, Cabanas, Hot Tub, Sitting Areas, Gym, Yoga Rooms, Theatre Room, Library, 24/7 Concierge. (id:27910)
Royal LePage Real Estate Services Ltd.
1227 Cottonwood Cres
Oakville, Ontario
Rarely Listed, Top Ranking Pilgrims Woods Public School (83) & Abbey Park High School (10) Freehold Townhome For Lease In Glen Abbey. Short Walking Distance To Both Schools. Spacious Over 2500 Sqf Living Space. 1700 Sq Ft &Finished Basement. 3 Bedroom, 3 Bathrooms Large Main Floor Layout With Combined Living & Dining Rooms. Fully Upgraded Including Cork Flooring & Bathroom Vanities. Large Master Bedroom With Ensuite And Walk In Closet. Eat In Kitchen & Walkout To Fenced Back Yard. Finished Basement Fitted Large Rec Room. Garage And Long Driveway. Parking Up To 3 Cars. Steps To Schools, Plaza, Community Center, Library, Nature Trails **** EXTRAS **** Firdge,Stove,Dishwasher,Dryer, Washer (id:27910)
RE/MAX Aboutowne Realty Corp.
300 Randall Street, Unit #ph8
Oakville, Ontario
The Randall Residences Is One Of Oakville’s Most Prestigious Buildings And Is Inspired By The Timeless Elegance Of Paris. Built By Rosehaven Homes, Master Architect Richard Wengle And World-renown Interior Designer Ferris Rafauli. The "Chisolm" Penthouse Suite Offers 2713 Square Feet Of Luxurious Living Space With An Additional 1372 Square Foot Private Rooftop Terrace. Access The Suite With Your Own Semi-private Elevator And Enter Into The Signature Rotunda Foyer With Slab Marble Flooring Leading You Into The Open Concept Kitchen And Dining Room. This Beautiful Kitchen With Breakfast Bar And Marble Counter Tops Includes High End Gourmet Appliances. Off The Foyer Enter Into The Study/Bedroom. The Great Room Boasts Luxury Living With A Bronzed Fireplace And Oak Stained Hardwood, Making It Ideal For Entertaining. The Principal Bedroom Offers A Spacious Dressing Room And A Five-piece Spa-inspired Ensuite With Heated Slab Marble Flooring. Walk Upstairs To The Finished Lounge That Offers 420 Square Feet Of Additional Living Space. Surrounded By Windows, This Bright And Airy Lounge Is Perfect For An Office Space Or Home Gym. Enjoy The Exterior Rooftop Terrace, Which Is The Perfect Spot To Relax And Lounge. This Suite Includes Two Parking Spaces, A Large Storage Locker, Creston Home Automation And Concierge Services, Allowing For Carefree And Luxurious Living. (id:27910)
Psr
3210 Victoria St
Oakville, Ontario
Great opportunity to live in an established south Oakville neighbourhood within easy walking distance of trendy Bronte Village shops and restaurants. This surprisingly spacious home has a very functional layout. It was originally 3 bedrooms but converted to 2 bedrooms with a 5pc Primary ensuite. The lower level also has a large bedroom with a custom ""murphy bed"". The 350sqft sun-drenched Family Room addition was fully excavated to provide an additional Recreation Room in the lower level. See attached floor plans for details. At 6,017sqft lot, the lot is 30% larger most in area with a huge south facing rear gardens. 500 meters to lakefront trails, 350 meters to Shell Park and just 1km to Bronte Beach. (id:27910)
RE/MAX Aboutowne Realty Corp.
2572 Grand Oak Tr
Oakville, Ontario
FREEHOLD Townhome lends itself to a buyer with discriminating taste and lifestyle values. Extensively upgraded throughout, this unit offers approximately 1200 sf of living space with 2 bedrooms, 2 baths, gorgeous hand-scraped wide-planked hardwood floors, a solid wood staircase with premium pickets and handrails, and modern wall hues. Features of this property include a fabulous foyer entrance with garage access, a spacious utility room for extra storage, 9' ceilings on the main living level, and over-sized windows with transoms for additional natural lighting. The main living area boasts a very spacious living room, with adjacent kitchen, dining room and powder room. The kitchen impresses with its maple cabinetry, stainless appliances, quartz counters, and a functional breakfast bar with upgraded pendulum lighting. The uppermost level is host to a large primary bedroom with a custom-designed walk-in closet organizer, a second bedroom, a 4-piece bathroom with a full-sized stackable washer/dryer. This lovely home will delight and surprise you in every way, and is ideal for first-time buyers, down-sizers, professionals and the like. With close proximity to schools, Hwy 407, the new Oakville Hospital, walking trails, community centres and more, this is a rare opportunity to experience something very special! (id:27910)
RE/MAX Escarpment Realty Inc.
3210 Victoria Street
Oakville, Ontario
Great opportunity to live in an established south Oakville neighbourhood within easy walking distance of trendy Bronte Village shops and restaurants. This surprisingly spacious home has a very functional layout. It was originally 3 bedrooms but converted to 2 bedrooms with a 5pc Primary ensuite. The lower level also has a large bedroom with a custom murphy bed. The 350sqft sun-drenched Family Room addition was fully excavated to provide an additional Recreation Room in the lower level. See attached floor plans for details. At 6,017sqft lot, the lot is 30% larger most in area with a huge south facing rear gardens. 500 meters to lakefront trails, 350 meters to Shell Park and just 1km to Bronte Beach. (id:27910)
RE/MAX Aboutowne Realty Corp.
212 Ellen Davidson Dr
Oakville, Ontario
Location..Location..Location..!! Absolutely Fantastic End Unit Townhome In Oakville's Much Sought After Community, ""The Preserve'. This Impeccably Maintained End Townhome With Double Car Garage Offers Spacious Accommodation Over 3 Levels. Comprising Main Floor Den, Laundry Area With Direct Access To Double Garage. The Second Floor Features A Large Living/Dining Room, Family Room Open To A Spacious Breakfast Kitchen With Access To A Balcony Area. The Third Floor Offers Three Good Bedrooms, The Primary Bedroom With Walk In Closet & 4 Piece En Suite Bathroom. Conveniently Located For Easy Access To Major Highways, Public Transit & Oakville Go, Close To Excellent Schooling, The Oakville Hospital, Parks, Trails & Shopping. This Is A Fabulous Opportunity To Own A Spacious End Townhome With Double Garage In One Of Oakville's Most Coveted Neighbourhoods. (id:27910)
RE/MAX Aboutowne Realty Corp.
172 Westdale Rd
Oakville, Ontario
This stunning custom home offers unparalleled luxury and elegance in a prime location steps away from the lake. It boasts a spacious layout with 4875 square feet above ground plus an additional 2396 square feet of finished basement space. This property offers ample room for comfortable living and entertaining. The interior has high-end finishes, including sleek quartz counters, oak floors, and copper roof accents. The gourmet kitchen is a chef's dream, equipped with top-of-the-line Wolf, Miele, and Sub-Zero appliances, perfect for creating culinary masterpieces. With 4+1 bedrooms, each with its private ensuite and radiant heated floors, this home provides ultimate comfort and privacy for all residents. The master suite is a true retreat, with two generous walk-in closets and an opulent 6-piece ensuite. Entertaining is a breeze with the spacious family room, complete with 20-foot full windows, and the walk-out to the patio offers seamless indoor-outdoor living. The lower level is an entertainment haven, featuring a cozy fireplace, wet bar, wine cellar, theater room, and walk-up access. Conveniently located within walking distance to Appleby College and with easy access to highways, downtown Oakville, and Pearson Airport, this property offers the perfect blend of luxury, convenience, and comfort. **** EXTRAS **** Vast Rec Room, Wet Bar, Exterior Walk-Up, Home Theatre. Deep Yard, Mature Trees, Charming Custom Garden Shed, Built-In Audio. (id:27910)
Queensway Real Estate Brokerage Inc.
212 Ellen Davidson Drive
Oakville, Ontario
Location..Location..Location..!! Absolutely Fantastic End Unit Townhome in Oakville's Much Sought After Community, The Preserve'. This Impeccably Maintained End Townhome with Double Car Garage Offers Spacious Accommodation Over 3 Levels. Comprising Main Floor Den, Laundry Area with Direct Access to Double Garage. The Second Floor Features a Large Living/Dining Room, Family Room Open to a Spacious Breakfast Kitchen With Access to a Balcony Area. The Third Floor Offers Three Good Bedrooms, The Primary Bedroom with Walk In Closet & 4 Piece En suite Bathroom. Conveniently Located For Easy Access to Major Highways, Public Transit & Oakville GO, Close to Excellent Schooling, The Oakville Hospital, Parks, Trails & Shopping. This is a Fabulous Opportunity to Own a Spacious End Townhome with Double Garage in One of Oakville's Most Coveted Neighbourhoods. (id:27910)
RE/MAX Aboutowne Realty Corp.
#902 -2365 Central Park Dr
Oakville, Ontario
Welcome To the Central Park Condominiums Located In Trendy Oak Park. This large 1 Brm Unit Comes With 2 PARKING SPOTS, 1 LOCKER and A Gorgeous View To The Park And Private Balcony In The Desired Location Oak Park Community Is A Superb Place To Live With Exceptional Amenities Woven Right Into The Neighborhood. There Are Schools, Parks, Trails, Restaurants And Shops Within Steps From The Courtyard Residence In This Charming Pedestrian Friendly Community. The 403, 407, QEW Are Only A Few Minutes Away & The Entire GTA Is Immediately Accessible. The River Oaks Recreation Centre Down The Street, Sheridan College Campus Only 2Km Away,& Glen Abbey & Other Esteemed Golf Courses All Around. North Oakville Is A Fantastic Location For Every Lifestyle. **** EXTRAS **** Fridge, stove, B/I dishwasher, granite kitchen counters, all light fixtures and window blinds, washer and dryer, one underground parking and one ground parking, one locker. (id:27910)
Ipro Realty Ltd.
288 Vance Dr
Oakville, Ontario
In the lakeside community situated in the most desirable Town of Oakville, this meticulously designed and built modern-style luxury home is surrounded by top-rated schools, parks, community centres and shopping malls; Every detail inside the house reflects exceptional craftsmanship; The entire house features high-end appliances and materials; The central intelligent control system enables you to tailor the environment to your comfort even before stepping inside the house.; The professionally designed and constructed backyard allows you to enjoy a leisurely country life without leaving the comfort of your home; Heated hardwood flooring in almost every room, making the cold winter days warm and inviting; Expansive floor-to-ceiling windows throughout allow sunlight and greenery to be visible at any time; A masterpiece that seamlessly blends nature and modernity! **** EXTRAS **** Jaggenau 36' Cooktop, Ariston Drawer Fridge X2, Aeg 1 Wall Integrated Oven & Steam Oven, Integrated Liebherr Fridge X3, Integrated Liebherr Freezer, Falmec 1200 CFM Hood Exhaust, Control For Automation, Window Coverings, Automated Blinds (id:27910)
Aimhome Realty Inc.
1460 Bishops Gate Unit# 104
Oakville, Ontario
Chic updated 1 bedroom 1 full bathroom main floor condo unit located in the highly sought after Abbey Oaks complex in Glen Abbey. Enjoy open concept living in this unit offering a spacious kitchen & living area with a gas fireplace, updated flooring through out including rich high quality laminate flooring & sleek ceramic tiles. This is a well managed complex with only 6 exclusive units in each wing, & you can enjoy quiet private living. This spacious open floor plan offers upscale living with a large inviting living room complete with gorgeous high quality laminate floors, a stunning gas fireplace as a focal point & classic French style garden doors that provide access to a private balcony offering a west exposure for your BBQ & outdoor living. The spacious kitchen overlooks the living room & offers an abundance of cabinetry & counter space, a breakfast bar & all newer appliances plus sleek ceramic tiles that extend into the dining area & bathroom. The primary bedroom includes a double closet, an oversized window for natural light & gorgeous high quality laminate floors. A full 4-piece bathroom, in suite laundry, underground parking & storage locker completes this unit. Amenities includes a separate clubhouse with an extensive elegant reception/party room & a fitness area with sauna. The complex offers ample visitor parking, a car wash bay plus well-maintained gardens with plenty of greenspace & mature trees & is pet friendly. Set in a prime location within walking distance to many amenities, shopping & schools, the Glen Abbey rec center, area trails & parks & within easy access to major highways, transit, downtown Oakville, hospital & a 30-minute drive to Pearson Airport or downtown Toronto. Kitec plumbing has been replaced. (id:27910)
RE/MAX Aboutowne Realty Corp.
2166 Adair Crescent
Oakville, Ontario
LOCATION, LOCATION! Nestled within the prestigious confines of South East Oakville, this remarkable 4-bedroom executive family home is the opportunity that you have been waiting for. Situated on a coveted QUIET CUL-DE-SAC and surrounded by a tapestry of lush trees, this residence offers a serene haven from the hustle and bustle of modern life. A stunning aggregate stone driveway welcomes you home. This home is style forward with an open-concept main level that effortlessly blends sophistication with comfort. In the heart of the home, is a modern white kitchen with convenient walkouts that beckon both culinary enthusiasts and entertainers alike. Convenience meets elegance with a main floor laundry. Retreat to the upper level with 4 bedrooms and 3 bathrooms, each exuding a calm ambiance with contemporary touches, including a sumptuous soaker tub for ultimate relaxation. Indulge in leisure and entertainment within the beautifully finished games/rec room. The wonderfully private back garden is an outdoor oasis, with a fully refurbished in ground pool and decking area, perfect for soaking up the sun or hosting unforgettable gatherings. Within walking distance are excellent schools, amenities, Maple Grove mall, and the picturesque shores of Lake Ontario, mere moments away. Schedule your private tour today and unlock the door to your South East Oakville dream home. (id:27910)
RE/MAX Escarpment Realty Inc.
#616 -3005 Pine Glen Rd
Oakville, Ontario
Wow!!! a must see to fully appreciate, turn key, fully decorated with all new furniture. Never lived in be the first to enjoy this fabulous layout condo with two good size bedrooms and two baths. Modern decor with light colors and lots of natural lighting. Shows to perfection your clients will not be disappointed... One parking, One locker, upgraded floors the list goes on and on don't miss this one. **** EXTRAS **** Stainless steel fridge B/I oven, stove top, B/I microwave, stacked white washer and dryer, all light fixtures, all window coverings (id:27910)
RE/MAX Premier Inc.
#219 -11 Bronte Rd
Oakville, Ontario
Welcome To Resort Living ""The Shores"" By Bronte Harbour. Spectacular One Bedroom + Den Unit With Two Full Baths, Hardwood Floors, Gourmet Kitchen With Granite Counters & Jenn-Air Appliances. A Walkout To Large 108 Sqft Balcony. Enjoy Stunning Panoramic Views Of Lake Ontario By The Rooftop Deck With Inground Pool, Cabanas, Hot Tub, Sitting Areas, Gym, Yoga Rooms, Theatre Room, Library, 24/7 Concierge. (id:27910)
Royal LePage Real Estate Services Ltd.
#97 -2441 Greenwich Dr
Oakville, Ontario
This bright, modern Millstone on the Park home in family-friendly West Oak Trails is freshly painted and beautifully presented - ready to move in and enjoy. This home has the rare and valuable benefit of two underground parking spots and has the luxury of two lockers, with the potential to rent out any not required! The lovely, white kitchen offers stainless steel appliances, double sink, lots of counter space and a large window for plenty of natural light. The dining room doubles as a 'work from home' space and enjoys great light from the full height window and door to the balcony which overlooks the courtyard and lawn. The living area has space for the family to relax. The well-proportioned primary bedroom accommodates a king bed and offers a window seat as an extra spot to sit and read. The second bedroom is also a good size. A 4-piece bathroom in light, neutral shades and a handy laundry complete the second floor. The den, currently used as a gym/yoga space, leads to a spacious roof terrace - a fabulous place to entertain or to enjoy sunshine or night skies in peace and quiet. All-in-all a really lovely home that's ready for its next owners - could that be you? Don't miss out, check out the virtual tour, photos and floor plans then book to see this property soon! (id:27910)
Royal LePage Real Estate Services Ltd.
2267 Dunedin Rd
Oakville, Ontario
Welcome to your Eastlake OASIS nestled in one of Oakville's most coveted school districts. This elegant 4+1 bedroom, 4 bathroom offers the perfect blend of luxury and tranquility with thoughtful improvements that are sure to impress. The stunning private backyard retreat will have you wanting to vacation at home. Enjoy the best of outdoors on your patio with covered gazebo, heated pool and lush green landscaped gardens. In the evenings, retreat downstairs to your cozy renovated, home theatre. Watch a movie enveloped in the best of high-end surround sound. Grab a snack from the kitchenette and nestle down in front of a beautiful fire. Enjoy over 4,000 sq feet of total living space that includes hardwood floors, natural sunlight, new luxurious bathrooms, and storage that just has to be seen. Quiet and safe family community. Close to all amenities: transit, shopping, trails, parks and lake. Nothing to do. Just move in and enjoy! **** EXTRAS **** Full List Of Improvements and Extras Attached! (id:27910)
Right At Home Realty
2123 Deer Park Rd
Oakville, Ontario
Are you ready to walk into this Oakville home and say, I COULD LIVE HERE! Spacious and sophisticated, practical and beautiful, 2123 Deer Park Rd is here to check off every box on your list and some boxes you didn't even know existed. Located in coveted West Oak Trails in Oakville, this all brick detached home has a great layout and a maintenance free backyard where you can enjoy entertaining and family time in the beautiful inground Salt-Water pool (2016). Truly stunning interior renovations --The ample main floor layout beckons you inside and guides you to the heart of the home, a chef-inspired kitchen that has been designed to impress. Custom cabinets, herring bone Italian floor tiles, built-in appliances + wine fridge, bespoke lighting to set the mood, and an island perfect for entertaining. From the kitchen, walk-out to your backyard oasis. Adjoining family room that flows naturally from the kitchen features a gas fireplace and large windows with views to the calming landscaped backyard space. An elegant dining area offers a great space for those formal dinners. Maple hardwood floors throughout. Retreat to the four bedrooms upstairs, including a large primary suite with double entrance doors (with adjoining walk-in closet and 4-piece en-suite) and a dedicated laundry room on the second floor. Renovated bathrooms. Finished basement includes another large family room with wet bar, cozy fireplace, room for gym/yoga space and multiple storage areas. Windows and roof have all been updated. **** EXTRAS **** Open House May 5th 2-4pm. Nothing to do but move in! Park 2 cars in the spacious garage and stroll over to the numerous nearby walking trails. This cherished home, located in a top-rated school district awaits its next family. (id:27910)
Right At Home Realty
330 Wisteria Way
Oakville, Ontario
Gorgeous property situated in North Oakville, just a short walk to public school, transit, and convenient access to 407/QEW with a double garage. The main floor boasts 10' ceilings, an open concept design encompassing the living area, dining room, and family room. Beautiful wood flooring extends throughout the main floor. The kitchen features marble countertops, built-in appliances, a gas stove, double-door fridge, stylish backsplash, and pot lights. Two primary bedrooms with walk-in closets and Ensuites, along with second-floor laundry, provide comfort and convenience. The KITCHEN has a walkout to the backyard, adding to the overall appeal of this exceptional home (id:27910)
Royal LePage Real Estate Services Ltd.

