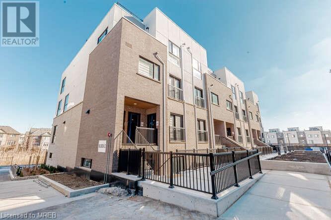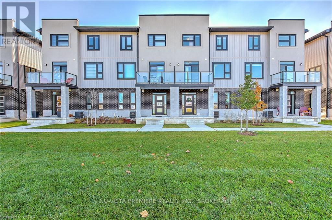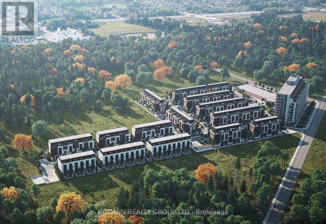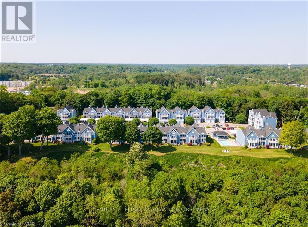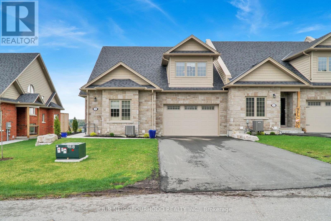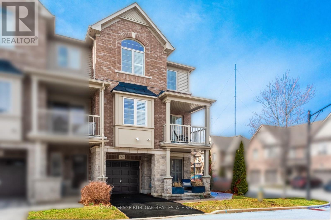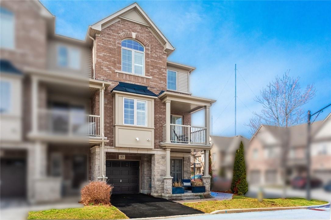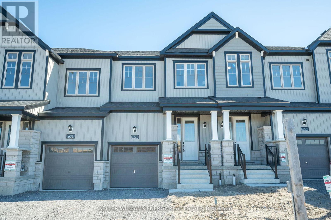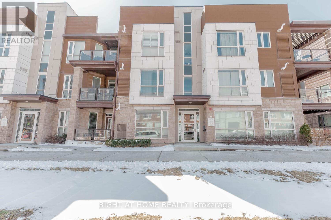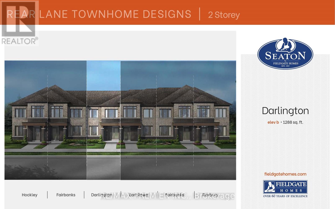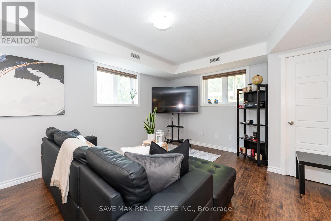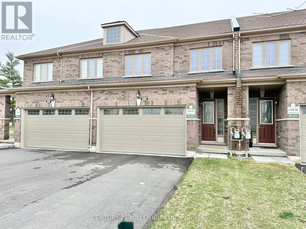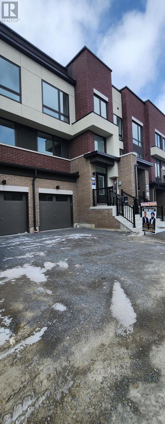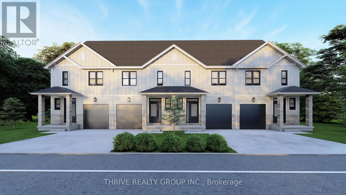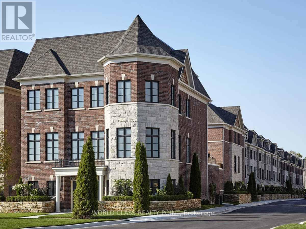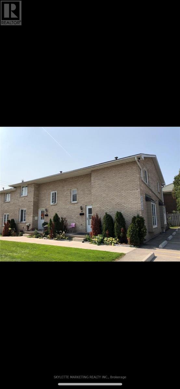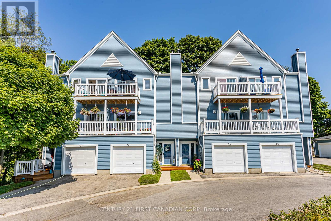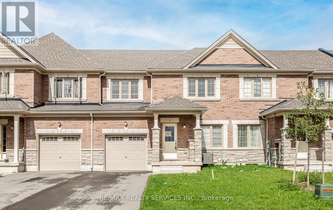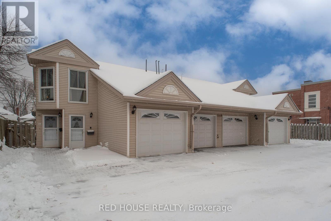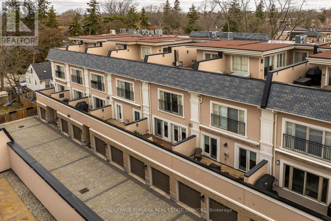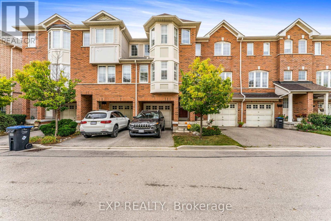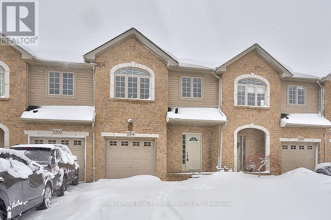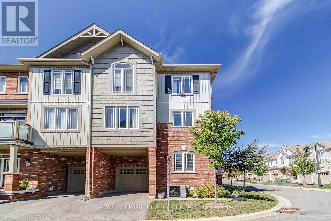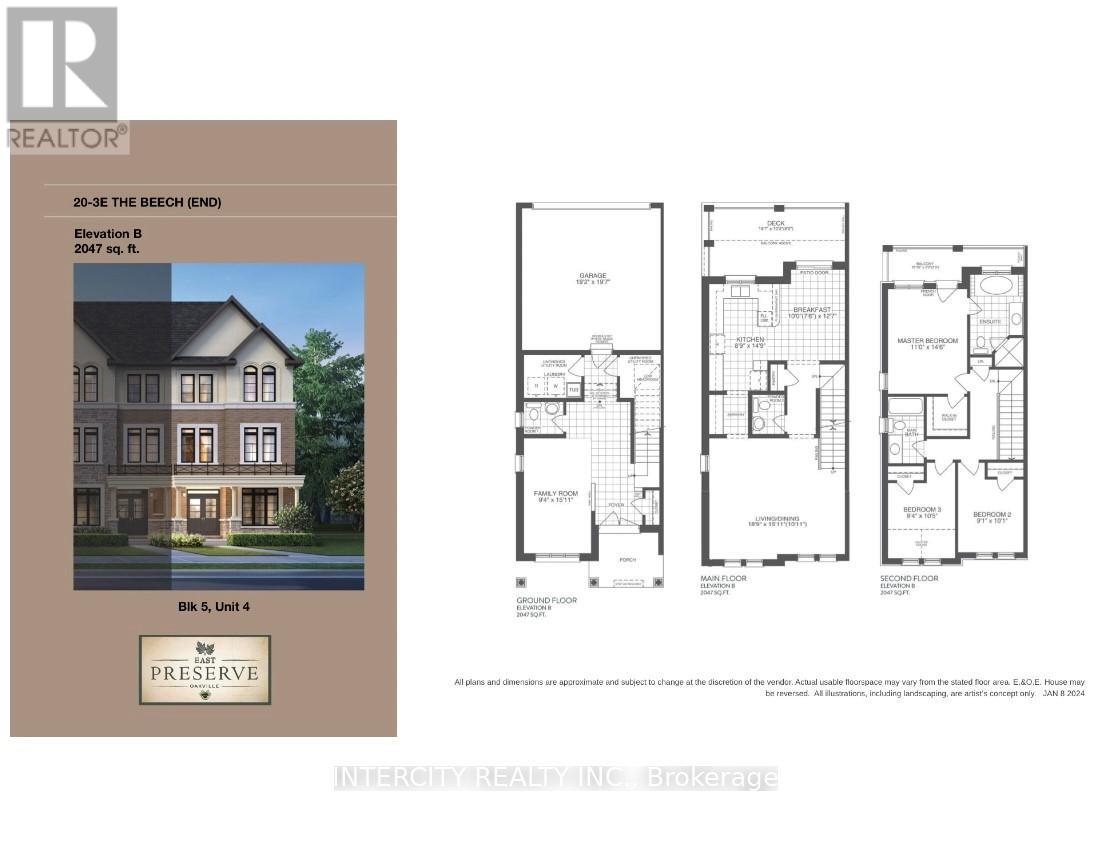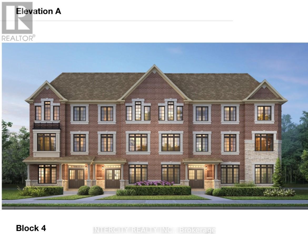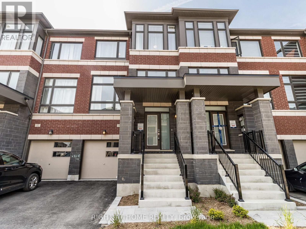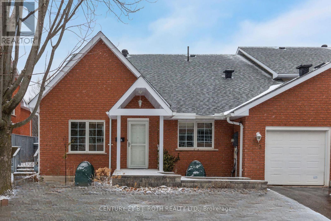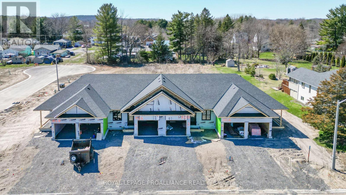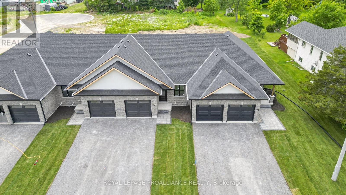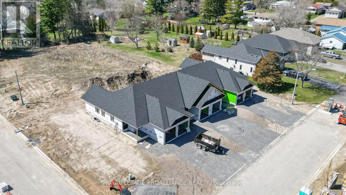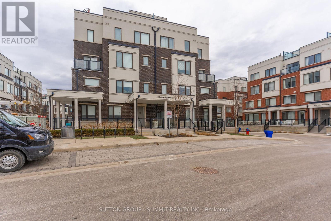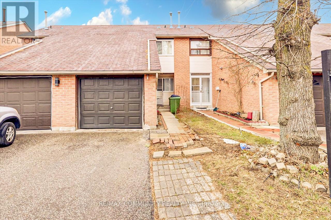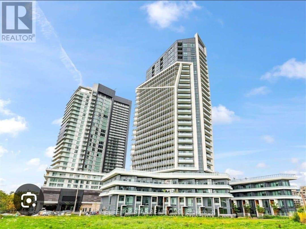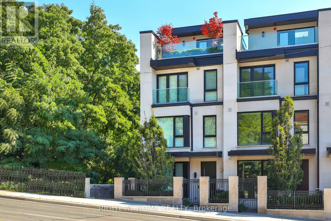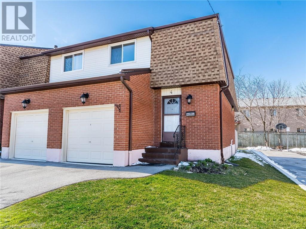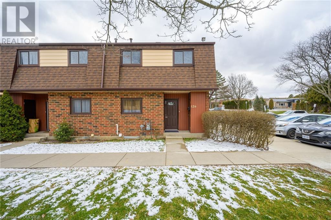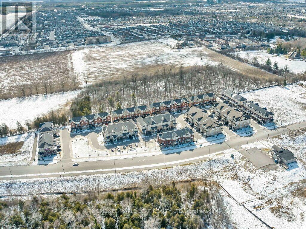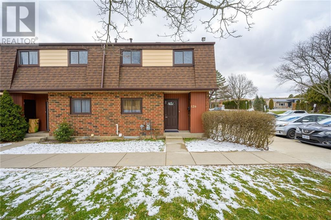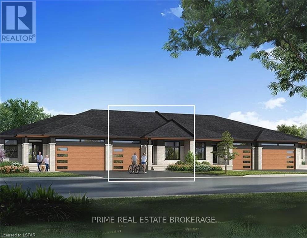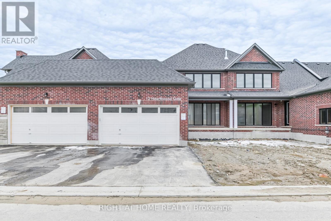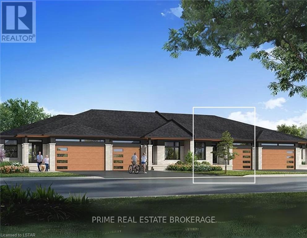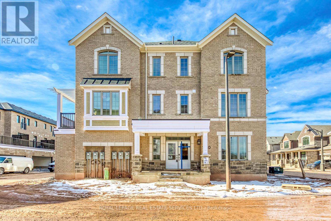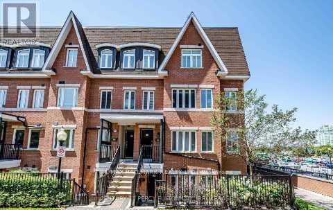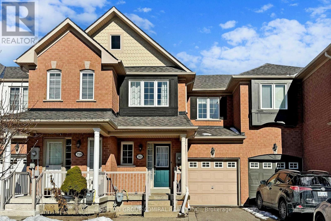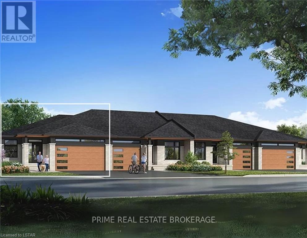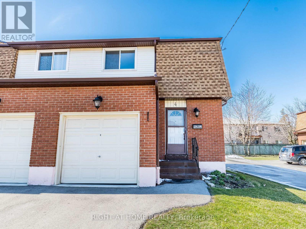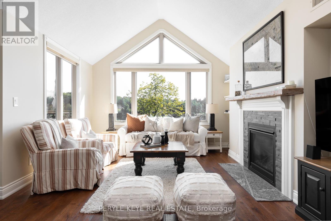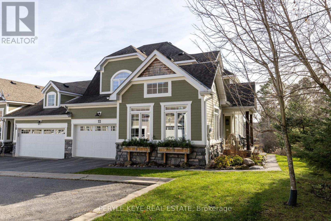349 Wheat Boom Drive Unit# 123
Oakville, Ontario
*Exclusive* Fully Furnished Brand-New End Unit! W/O Terrace In Back And Two Private Entrances! Upgraded Laminated Floor T/O. 2 Furnished Bedrooms And pull-Out Sofa Bed In Living Room. Primary Bedroom W/King Bed, custom W/I Closet, And Private Ensuite W/ Standing Shower.2nd Bed W/Queen Bed, W/I Closet. 2nd Bathroom W/tub. Living and Dining Area Have Direct Access To Private Rear Patio. Suite Include A Work Desk and Coffee/Bar Stand. Modern Kitchen W/Breakfast Bar and Stools. Brought Breakfast Area W/Dining Table. Separate Ensuite Laundry Room. Tons of Storage Space 1 Underground Parking Spot. Hugh Quality Finishes Throughout! Minto Oakvillage Stacked Townhomes Are Perfectly Located Minutes From Major highways, Go Train/Bus Station, Oakville Trafalgar Hospital, and everyday Conveniences(Grocery Stores, Walmart., Costco Canadian Tire, Restaurants). *** This Tastefully Decorated Unit Is A Must See!! (id:27910)
RE/MAX Real Estate Centre
12 - 3380 Singleton Avenue
London, Ontario
Welcome To 12-3380 Singleton Ave, This Stunning 1983 Sqft Residence Boasts 4 Bedrooms, 4 Bathrooms, A 2-Car Garage, And 2 Balconies Overlooking A Serene Park! The Open-Concept Kitchen Is Adorned With Beautiful Brown Cabinetry, A Pantry, A Spacious Breakfast Bar Island Featuring Waterfall Quartz Countertops, And A Walkout To A Sizable Balcony. The Great Room Extends To A Second Balcony, Providing A Picturesque View Of Westbury Park. The Upper Floor Is Equipped With A Convenient Laundry Area, Complete With A Washer And Dryer. The Master Bedroom Offers A Double-Door Closet And A Luxurious 4-Piece Ensuite With Exquisite Quartz Countertops. Two Additional Well-Proportioned Bedrooms Share A Main Bath Also Adorned With Quartz Countertops. High-Quality Tile And Upgraded Vinyl Plank Flooring Adorn The Entire Space. The Main Level Is Finished With A Large Window And Can Be Utilized As A Fourth Bedroom, Complemented By A 4-Piece Ensuite And Closet. Facing Westbury Park And In Close Proximity To Shopping And Schools, This Home Is A Perfect Blend Of Comfort And Convenience. (id:27910)
Nu-Vista Premiere Realty Inc.
710 - 1000 Elgin Mills Road E
Richmond Hill, Ontario
Boutique Towns: Elgin East at Bayview!STUNNING Upper Unit of the Stack Town Houses with GORGEOUS Panoramic Views from the expansive 630 Square feet of Private Terrace. Never Lived in brand new Unit with choicest upgrades.Chic& Contemporary 3 Bedroom Townhome available in one of the most in-demand suburban neighbourhoods in the GTA...Enjoy 10ft, smooth finish ceilings throughout, as well as engineered wood flooring (excl.bath/laundry); custom designer finishes throughout. Open concept living, powder room & Seamless Kitchen with built-in, Integrated Appliances, Quartz Countertops, Centre Island/Break. Three Spacious Bedrooms with Master ensuite And finally, head up to the expansive Rooftop Terrace w/Gas BBQ hook Up. (id:27910)
Mccann Realty Group Ltd.
24 - 374 Front Street
Central Elgin, Ontario
LAKE VIEWS & BACKING ONTO SERENE RAVINE! Impeccably kept townhome with gorgeous lake views in Port Stanley at sought-after Mariner's Bluff! This three level townhome offers over 1700sqft of finished living space in an efficient layout. Enter the main level through the spacious front foyer and you are greeted by a well-sized bedroom with two twin-sized Murphy beds and sliding doors to the back patio overlooking the private, peaceful ravine with dedicated stairway to Main Beach, bringing you to local restaurants, bars and shops beachside. The second level is welcoming with a gorgeous kitchen offering ample cupboard space, island with granite, oversized windows & SS appliances and flows effortlessly into the living/dining area with cozy gas fireplace and sliding doors to the second level balcony with breathtaking views of Lake Erie over the bluff. A lovely 2pc bathroom with accent wall completes the second level. On the third level of the home, you are greeted by a massive primary bedroom with wall-to-wall closet, sitting area, an oversized spa-like primary ensuite bathroom. The primary bedroom has another private balcony - the perfect spot to enjoy your morning cup of coffee and the lake air. A generously sized third bedroom and another 3 pc bathroom complete this level. The basement is used well as a dedicated laundry space and additional storage. With crown moulding throughout, gleaming hardwood floors and luxury vinyl plank flooring, California shutters and Hunter Douglas window coverings while tastefully designed, just move in and enjoy all this home has to offer. Extra deep single car garage with inside entry, driveway space and an additional exclusive parking spot plus plenty of visitors parking. This well-run community is welcoming and picturesque with bonus- heated *POOL* with views of the lake. This home must be seen to be truly appreciated, don't miss it! Video Here: https://youtu.be/Nx1X7WpDvwQ (id:27910)
Century 21 First Canadian Corp.
129 Orchard Way
Trent Hills, Ontario
Take in panoramic views from every window in this almost new hilltop home. Enjoy the perks of an end unit bungaloft; 2 levels of large windows creating bright and airy rooms and a bonus second storey for additional living space. The main floor features an impressive eat-in kitchen with walk-out to the large deck and countryside views; a sitting room with gas fireplace and two bedrooms including the primary with 3pc ensuite. The professionally finished lower level includes a large rec room, 3rd bedroom, den and 3pc washroom. With the exterior maintenance taken care of, this home would suit both retirees, snowbirds or busy families! (id:27910)
Our Neighbourhood Realty Inc.
57 - 515 Winston Road
Grimsby, Ontario
Welcome to your Branthaven dream home by the lake in Grimsby! This luxury FREEHOLD townhouse, built in 2014, is a corner end unit that has recently been totally painted. Spanning 1397 sf, this home offers 3 bedrooms, 2 bathrooms & features an open-concept main living area with high vaulted ceilings & a walkout balcony with a lake view. The kitchen boasts quartz counters, stainless-steel appliances & a large separate pantry for all your supplies. Upstairs, find three inviting bedrooms flooded with sunlight & a freshly updated bathroom with a separate soaker tub. Downstairs provides a relaxing area for a home office or sitting room with a porch walkout. A single car garage with entry to the unit ensures you & your car are safe & protected from the elements. Stroll to shops, restaurants & waterfront trails while enjoying easy beach access for picnics. A low maintenance property perfect for people on-the-go. Located just 2 mins to the future GO station with easy QEW access. A must see! (id:27910)
Royal LePage Burloak Real Estate Services
515 Winston Road, Unit #57
Grimsby, Ontario
Welcome to your Branthaven dream home by the lake in Grimsby! This luxury FREEHOLD townhouse, built in 2014, is a corner end unit that has recently been totally painted. Spanning 1,397 sf, this home offers 3 bedrooms, 2 bathrooms & features an open-concept main living area with high vaulted ceilings & a walkout balcony with a view of the lake. The kitchen boasts quartz counters, stainless-steel appliances & a large separate pantry for all your supplies. Upstairs, find three inviting bedrooms flooded with sunlight & a freshly updated bathroom with a separate soaker tub. Downstairs provides a relaxing area for a home office or sitting room with a porch walkout. A single car garage with entry to the unit ensures you & your car are safe & protected from the elements. Stroll to shops, restaurants & waterfront trails while enjoying easy beach access for picnics. A low maintenance property perfect for people on-the-go. Located just 2 mins to the future GO station with easy QEW access. A must see! (id:27910)
Royal LePage Burloak Real Estate Services
653 Pollock Grove
Smith-Ennismore-Lakefield, Ontario
Welcome to the epitome of modern living in this brand-new freehold townhouse crafted by renowned builders Bromont and Pristines Homes. Introducing the Highland Model, this home seamlessly combines contemporary design with functional elegance.Step into your dream kitchen, where sleek quartz countertops and top-of-the-line stainless steel appliances create an inviting culinary haven. The kitchen effortlessly flows into the dining area, offering a seamless transition to the backyard through a convenient walkout, perfect entertaining. The open-concept design ensures a harmonious connection between the kitchen and the spacious living room, providing an ideal setting for relaxation and socializing. This townhouse boasts three generously sized bedrooms and three bathrooms offering both style and convenience. The upper level is home to a convenient laundry area, strategically placed beside the primary room for added ease. Builder will complete deck, driveway asphalt and add sod. Directions: Go to 663 Lily Lake Rd which will bring you right up to Dolman Rd with signs for Natures Edge. Make a left turn at the roundabout and you'll see construction offices for Natures edge and Pristine Homes. The house will be the set of gray townhouses once you turn into Pollock Grove. **** EXTRAS **** 10 minutes from Trent University. Situated in an up-and-coming new subdivision in Peterborough. Close to amenities, shopping, schools, transportation and hwy. Directions in Comments (id:27910)
Keller Williams Energy Real Estate
207 - 2370 Khalsa Gate
Oakville, Ontario
Prestigious Suite Offering An Array Of Upgrades And Luxury.This Spacious 2 Bedroom,2 Full Bath Unit Offers The Ultimate Experience In Urban Condo Living. Bright & Sun-Filled Modern Open Concept With Total Two Parking Spots And A Huge Locker. Walkout To Very Large Covered Balcony(213Sf) .Modern Lights Thru-Out. Spacious Master Bedroom With 3Pc Ensuite & Walk In Closet.Close To All Amenities, Shopping Plaza, Hospital, Schools,Place Of Worship, Hwy 403,407& Qew. **** EXTRAS **** Granite Countertop In Kitchen.Hardwood & Laminate Flooring, Custom Closet organizer And More (id:27910)
Right At Home Realty
2688 Delphinium Trail
Pickering, Ontario
Brand New Freehold Townhouse Build By Fieldgate Homes. 3 Bedrooms, 3 Bathrooms, 9' Main Floor And 9' Second Floor Ceilings. Upgraded Kitchen With Stone Countertops, Breakfast Bar With Sliding Doors Leading To The Backyard. Full Basement, Hardwood Flooring, Oak Staircase. Primary Bedroom With Large Walk In Closet And Private 4 Piece En-Suite. Full 7 Year Tarion Warranty. Don't Miss This One! (id:27910)
RE/MAX Premier Inc.
B12 - 190 Century Hill Drive
Kitchener, Ontario
!!First Time Home Buyers!! Don't Look Any Further...You Would Love To Call It Home. This Modern Executive Corner Condo Unit, Is Strategically Positioned In Its Prime Location! Offering Two Large Size Bedrooms With Low Maintenance Fee, This Home Is Perfect For Those Seeking Convenience And Style. Perfectly Situated Near The Expressway, 401, Shopping Hubs And Public Transportation, This Home Is Ideal For Professionals / Commuters Or Investors Alike! Unwind And Explore Walking And Biking Trails Directly Across The Street Creating The Perfect Blend Of Urban Living And Outdoor Recreation! The Heart Of This Home Features Stainless Steel Appliances, Quartz Countertops And Raised Bar Top Seating! Convenience Is Paramount With In-Suite, Main Floor Laundry And Ample Storage Space, Bask In Your Living Room Overlooking A Surrounding Wall Of Splendid Green Nature In The Warmer Months, While Your Guests Enjoy The Ease Of Plenty Of Visitor Parking! **** EXTRAS **** Measurements And Sq Ft As Per Old Listing, to be verified by Seller or Co-op Realtor. Taxes As Per City Of Kitchener Website. Lot Dimensions As Per Geowarehouse. One dedicated parking spot comes with the unit (id:27910)
Save Max Real Estate Inc.
43 Beretta Street
Tillsonburg, Ontario
Absolutely Gorgeous! This Newly Built (Hamilton Model), All Brick, Freehold Townhouse Has 1,884 Square Feet, 9ft Ceiling, Open Concept Lay-Out & Has Everything You Dont Want To Miss. Spacious & Bright Kitchen W/ Double Sink & Island, Quartz Counter, Ss Appliances, Easy Access To Rich Laminate Floor Of Dining & Living W/ Extra Large Doors & Windows. The Upper-Level Rooms Are All Generous In Size & The Master Has 4 Piece Ensuite, Standing Walk-In Shower & Walk In Closet. Also On The 2nd Floor Is 2 Bedrooms W/ Large Windows & Closets, A Separate Laundry Room & Storage Space. The Massive Unfinished Basement Is Ready For Your Project W/ Rough-In For Additional Washroom. There Is More! This Home Is Backing Into Future Community Park, Partially Fenced, Double Car Garage, Park 6, With No SideWalk, Direct Access From Garage To The House & Under Tarion Warranty! Builder To Install Glass Shower Door In Master's Ensuite! Dont Miss! (id:27910)
Century 21 Millennium Inc.
715 Heathrow Path
Oshawa, Ontario
Step into a brand-new, never-before-lived-in sanctuary of light and space. This residence offers luxurious functionality with an open concept layout and 9-foot ceilings on the main floor. Hardwood stairs and engineered wood floors grace with opulent floor tiles. The kitchen and all bathrooms feature upgraded granite countertops, adding a touch of elegance. With builder upgrades, this home exudes refinement. Appreciate the unobstructed rear view, with no buildings in sight, providing a clear vista. Extra space in basement and main floor. Must see! (id:27910)
Century 21 Skylark Real Estate Ltd.
10 - 279 Hill Street
Central Elgin, Ontario
Welcome to HILLCREST, Port Stanley's newest boutique condominium community offering 27 townhomes that seamlessly blend nature and modern living. Ideal for first-time buyers, investors and empty nesters alike. Minutes from the beach, these homes back onto a serene woodlot, providing a perfect balance of tranquility and convenience. Located near St. Thomas and a short drive to London, residents enjoy small-town charm with easy access to urban amenities. Each 3-bedroom, 3-bathroom unit features exquisite transitional finishes, and an optional upgrade package allows personalization. Experience the relaxed pace and community spirit of Port Stanley, where every home is a tailored haven in a picturesque setting. Optional upgrades and finished basement packages available. Your perfect home awaits in this gem of a community. Welcome Home! (id:27910)
Thrive Realty Group Inc.
90 - 150 Joymar Drive
Mississauga, Ontario
GO STATION across the Street: The most Convenient and beautiful Townhouse to Enjoy & Live; 2 mins walk to GO STATION; 3 mins walk to Streetsville Old Downtown Strip Mall; 5 mins ride to Credit Valley Hospital; 10 Mins to UTM; All Mississauga Mall in close Range;Extras:State of the art Car parking; Double parking; **** EXTRAS **** Comfort to live at Prime Convenience Locat (id:27910)
World Class Realty Point
264 Homestead Crescent
London, Ontario
Exceptional well dressed end unit with an abundance of extra windows on a quiet location in the complex at White Hills. This bright and spacious 3 bedroom, 1.5 bathroom, end unit with a finished basement awaits. The main level offers a spacious welcoming foyer, a powder room, formal dining room, living room, eat in kitchen all with bay windows and newer laminate flooring. A private deck can be accessed off the kitchen for BBQ and relaxing. The second floor has 3 spacious bedrooms with closets and hardwood flooring, and a 4 piece bathroom. The original hardwoods were fully refinished throughout the second floor and they look fantastic. The finished lower level has a cozy rec room with laminate flooring /den, a coveted office area, storage room, and a separate laundry/utility room. (id:27910)
Skylette Marketing Realty Inc.
24 - 374 Front Street
Central Elgin, Ontario
Impeccably kept townhome w/ lake views in Port Stanley at sought-after Mariner's Bluff! This home offers 1700+ sqft of finished living space. The main level features a well-sized bedroom & access to a patio overlooking the ravine w/ stairs to Main Beach. The second level features a gorgeous kitchen that flows into the living/dining area w/ gas fireplace and access to the 2nd level balcony. A lovely 2pc bathroom completes this level. On the 3rd level is a massive primary bedroom w/ a spa-like ensuite. The primary bedroom has a private balcony! A large third bedroom & a 3 pc bathroom complete this level. The basement is a laundry/storage room. With crown moulding, gleaming hardwood floors and LVP floors, California shutters and Hunter Douglas window coverings, this home offers exceptional value. Deep single car garage w/ inside entry, driveway space, + additional parking spot, plus visitor parking. The community has a heated *POOL* w/ overlooking picturesque views of the lake. (id:27910)
Century 21 First Canadian Corp.
1468 Marina Drive
Fort Erie, Ontario
Unbeatable Value! Perfect 4 Bedroom family home in Green Acres on traditional deep lot with no neighbours behind. This fabulous 1872 sq ft homes delivers a bright & spacious layout with generous bedroom sizes. Other features include 9 feet ceiling on main floor, Laminate flooring t/out. Smooth ceiling t/out, hardwood stairs, modern kitchen with subway backsplash, extensive driveway with no side walk. Truly a remarkable space to call home. **** EXTRAS **** Stainless Steel Appliances: Fridge, Stove & Dishwasher, Washer & Dryer, All Window Coverings, All Electrical Light Fixtures, Garage Door Opener with remote, central A/C. (id:27910)
RE/MAX Realty Services Inc.
1 - 1518 Victoria Avenue E
Thunder Bay, Ontario
NO STAIRS! MAIN FLOOR LIVING! READY TO MOVE-IN! Lovely 2 bdrm Condo Townhouse. Open Concept, spacious bedrooms Kitchen with island - dining area - updated furnace and AC - All appliances and window coverings included! (id:27910)
Red House Realty
4 - 509 Elizabeth Street
Burlington, Ontario
Executive luxury townhome located in the heart of Downtown Burlington. You will be amazed by the Attention to detail and quality lifestyle in this 5 level home, equipped with an elevator that accesses every level. Each level creates a space that will be enjoyed from the lower lever media room/ gym and Guest suite with complimenting 4 piece washroom . The main entrance has a spacious office and 2 piece washroom allowing a comfortable working from home lifestyle that also creates private access from rest of living space to your clients if required. The main living area is an open concept with large dinning area open to gourmet kitchen , 14' island flowing into to Great room with gas fireplace and walk out to terrace. The open-concept plan makes entertaining a breeze. The second level has the primary bedroom with wall-to-wall closets, sliding glass doors to a Juliette balcony and a 5pc ensuite bath and walk-in closet. The second bedroom on this level has its own 3pc ensuite bath and floor to ceiling window overlooking the front yard. The third level features a fabulous roof-top deck with west exposure and a hidden complimenting entertaining room hidden behind a Harry Potter book shelf. Be sure when you view not to miss this hidden room that has a wet bar and fireplace. The car enthusiast will enjoy the 3 car garage with a second inside entry to office level. Ideally located within walking distance to Downtown Burlington's many restaurants, shops, art gallery, hospital and beautiful waterfront park and trails. Easy access to transportation and Hwys. (id:27910)
Royal LePage Burloak Real Estate Services
92 - 1128 Dundas Street W
Mississauga, Ontario
Welcome to 1128 Dundas Street West! A 3 storey 3 bedroom townhouse in a family friendly neighbourhood! Private driveway, built in garage with inside access to the home, 3 bedrooms, 3 bathrooms, a large kitchen and dining area and a spacious kitchen with plenty of cupboard space!The recreational room on the main level has walkout privileges to the backyard. Conveniently located near grocery stores, restaurants, parks, public transit and nearby hwy access! (id:27910)
Exp Realty
5304 Scotia Street
Burlington, Ontario
A fantastic rental opportunity awaits in the Orchard community! This upgraded three bedroom freehold townhome offers a versatile neutral palette. On the main level, youll find wide-plank laminate flooring, a spacious living room seamlessly connected to the dining area with back yard access, a powder room, and a kitchen with breakfast bar and upgraded cabinetry. Upstairs, the wide-plank laminate flooring continues throughout, featuring a generously sized primary bedroom with a walk-in closet and a four-piece ensuite, along with two additional bedrooms and another four-piece bathroom. Additional highlights include Berber broadloom on the staircase, a laundry room in the basement, inside access from the attached garage, two driveway parking spaces, and a fully fenced back yard. Enjoy the convenience of walking to Alexanders Public School, Corpus Christi Catholic Secondary School, Bronte Creek trails, parks, shopping centres, restaurants, Metro, and all other amenities. Perfect for commuters, with close proximity to the QEW, #403, and #407 highways. (id:27910)
Royal LePage Real Estate Services Ltd.
16 Melbrit Lane
Caledon, Ontario
Act Fast! One Of The Lowest Priced Townhomes In Caledon. This Beautiful End-Unit Is The Turnkey Home You Have Been Waiting For. Open Concept Living/Dining Room Overlooks This Bright Functional Kitchen With Built In D/W And Ceramic Backsplash. 3 Bedrooms Plus Den Or Office Provide Ample Space For The Growing Family Hardwood Floor Throughout .Sept Entry From Garage. Airy Balcony For A Little Bbq Time End Unit For Extra Windows Landscaped Front Lawn And Thousands Spent On Upgrades. Paint And Ceramic Backsplash Professionally Decorated, Just Move In And Enjoy. **** EXTRAS **** Lot Size: 16.75 Ft X 35.84 Ft X 43.19 Ft X 14.54 Ft X 7.02 Ft X 7.02 Ft X 7.02 Ft (id:27910)
Royal LePage Realty Centre
142 Marigold Gardens
Oakville, Ontario
Rare Opportunity To Purchase Rear Lane 3-Storey Townhome By Remington Homes At Popular East Preserve Community! Gorgeous Brick, Stone, Stucco Interiors and Well-Deigned Layout. The Beach End Unit 2047 Sq.Ft. With Extra Side Windows. 5-6 Months Closing. 9' Ceiling On Main, 8' Ceiling On Ground And Second. Quality Custom Crafted Kitchen Cabinets. Natural Hardwood In Living/Dining. Granite Counters In The Kitchen And Bathrooms. Close To Hwy 407, 403, Shopping, Schools, Restaurants, Nature Trails. **** EXTRAS **** Purchasers To Do Their Colour Selection. High Velocity Forced Air Heating, Heat Recovery Ventilation Unit, And Air-Conditioning Unit. 7-Year Tarion Warranty. (id:27910)
Intercity Realty Inc.
167 Settlers Road E
Oakville, Ontario
Rare opportunity to purchase rear lane 3 storey townhome by Remington Homes at popular East Preserve community. Gorgeous brick, stone, stucco interiors and well-designed layout. 5-6 months closing. The Larch model 2004 Sq.Ft. 9"" ceilings on main, 8' ceiling on ground and second. Quality custom crafted kitchen cabinets. Natural hardwood in living/dining. Granite counters in the kitchen and bathrooms. Close to Hwy 407, 403, shopping, schools, restaurants, nature trails. (id:27910)
Intercity Realty Inc.
54 Douet Lane
Ajax, Ontario
Welcome to 54 Douet Lane! A 4-bedroom, 4-bathroom townhome with clean cut finishes, 9' main-floor ceilings, open concept, and large windows throughout letting sunlight absolutely drench through. A cut above the rest of the townhomes in its category given its larger size and more spacious feel. Ready with stainless-steel appliances, practical upper floor laundry, & AC. Convenient with grocery, shopping, transit, 401, all nearby. Your new home in a new area for new starts! **** EXTRAS **** Timed-Free Smart Home Package from Enercare available for installation! Tenant's willing to stay or leave! (id:27910)
Right At Home Realty
303 - 30 Museum Drive
Orillia, Ontario
Welcome to The Villages of Leacock Point! This 1250+ sqft condo is thoughtfully crafted to maximize convenience and ease of living with an open concept living/dining room, a primary bedroom with ensuite bathroom and walk-in closet, a second bedroom with flexibility for guests or hobbies, and a second bathroom equipped with main floor laundry facilities. The galley kitchen offers plenty of counter space and cabinets making meal preparation and storage a breeze. The condo has been freshly painted, exuding a bright and welcoming ambiance, complemented by hardwood and laminate flooring throughout. There's also a single car garage with inside entry for convenience too. Nearby attractions such as the Leacock Museum and Faire Restaurant add cultural and culinary delights to everyday life. For those who enjoy the outdoors, walking and biking trails are easily accessible, allowing residents to stay active and connect with nature. **** EXTRAS **** The Villages of Leacock Point offers proximity to Lake Couchiching, inviting you to explore its tranquil shores as well as numerous events and activities at the Clubhouse. (Please note that some of the photos have been virtually staged). (id:27910)
Century 21 B.j. Roth Realty Ltd.
150a John Street
Stirling-Rawdon, Ontario
Ready End of July 2024 Located in the Stirling in Fidlar's Brae, End Unit, 2024 Freehold Townhome. Custom all Brick Bungalow with Double car garage. Home Features, Open concept living, Beautiful Custom Kitchen with Pantry, Island, Quartz counters, Master bedroom walk in closet and ensuite with glass shower. Unfinished Basement, 2 Bedrooms, 2 bathrooms 3rd RI in Basement, Tarion Warranty, paved driveway, AC, HW on Demand. Garage door opener with remotes. 15 minutes to the 401, Belleville or Trenton, 5 minutes to the Trent River, Walking distance to all amenities Shopping, Dog Park, Grocery, Pharmacy, Dr, Banks, schools and Heritage Trail. Take a drive over the Oak Hills, you wont be disappointed. (id:27910)
Royal LePage Proalliance Realty
152a John Street
Stirling-Rawdon, Ontario
Ready End of July 2024 Located in the Stirling in Fidlars Brae, 2024 Freehold Townhome. Custom all Brick Bungalow with single car garage. Home Features, Open concept living, Beautiful Custom Kitchen with Pantry, Island, Quartz counters, Master bedroom walk in closet and ensuite with glass shower. Unfinished Basement, 2 Bedrooms, 2 bathrooms 3rd RI in Basement, Tarion Warranty, paved driveway, AC, HW on Demand. Garage door opener with remotes. 15 minutes to the 401, Belleville or Trenton, 5 minutes to the Trent River, Walking distance to all amenities Shopping, Dog Park, Grocery, Pharmacy, Dr, Banks, schools and Heritage Trail. Take a drive over the Oak Hills you wont be disappointed. (id:27910)
Royal LePage Proalliance Realty
150b John Street
Stirling-Rawdon, Ontario
Ready End of July 2024 Located in the Stirling in Fidlars Brae, 2024 Freehold Townhome. Custom all Brick Bungalow with single car garage. Home Features, Open concept living, Beautiful Custom Kitchen with Pantry, Island, Quartz counters, Master bedroom with walk-in closet and ensuite with glass shower. Unfinished Basement, 2 Bedrooms, 2 bathrooms 3rd RI in Basement, Tarion Warranty, paved driveway, AC, HW on Demand. Garage door opener with remotes. 15 minutes to the 401, Belleville or Trenton, 5 minutes to the Trent River, Walking distance to all amenities Shopping, Dog Park, Grocery, Pharmacy, Dr, Banks, schools and Heritage Trail. Take a drive over the Oak Hills you wont be disappointed. (id:27910)
Royal LePage Proalliance Realty
79 - 400 Alex Gardner Circle
Aurora, Ontario
Welcome to 400 Alex Gardner Circle, Unit 79 a premier downtown Aurora residence. This luxurious townhouse presents 2 bedrooms, 3 bathrooms, and 975 sqft of meticulously crafted living space, blending comfort with sophistication. Enjoy unrivalled convenience with proximity to the Go Station, schools, shops, and dining options. Seamless access to Viva/Yrt Transit and Seneca College King Campus further enhances your lifestyle. Revel in high-end appliances, including a stacked washer/dryer, dishwasher, fridge, and stove. Additional perks include a sizable storage locker and an underground parking spot. Elevate your living standards at Aurora Heights seize this opportunity for upscale living today. (id:27910)
Sutton Group - Summit Realty Inc.
44 - 161 Wickson Trail
Toronto, Ontario
Beautiful Family Home With 3+1 bedrooms and 2 full washrooms Well Maintained Condo-Townhome In The Heart Of Scarborough. Newly Painted, Finished Bsmt with one Bedroom can be converted in to two bedrooms, full washroom and kitchen, new hardwood flooring in bamt, New windows, New garage door, Well Managed And Well Maintained Complex*Convenient Neilson And Sheppard Location* Fantastic Location; Close To; Schools, Uni, College, Parks, Community Center, Religious Centers, Library, Mall, Steps To Transit, Mins To 401 (id:27910)
RE/MAX Community Realty Inc.
102 - 50 Ordnance Street
Toronto, Ontario
Luxury Condo Town house 2 Bds + den, 2 baths ground floor unit with private entrance & terrace with bright south unparalleled light, direct terrace view of CN tower in the heart of liberty village! High-end features, smooth ceiling, laminate flooring, designer kitchen with S/S appliances, granite counter-tops, backsplash, including luxurious amenities: Fitness centre, party room facilities, theatre room, outdoor pool. (id:27910)
Homelife Top Star Realty Inc.
363 Avenue Road
Toronto, Ontario
End townhome of rare architectural detail with bright interior spaces. Perfectly situated in coveted Summerhill, moments to parks, shopping, restaurants, museums and transit. Featuring almost 3,500 of interior living space and two professionally landscaped terraces for exceptional outdoor entertaining. Nestled amongst the trees, the private rooftop terrace provides sweeping city views and an outdoor fireplace, surrounded by a lush garden. Designed by Richard Wengle with elegant interiors by Brian Gluckstein, this 4-bedroom, 5-bathroom home includes tremendous storage space, and is a unique end-property with windows overlooking the trees of De La Salle. The main level boasts 10 foot ceilings, a chef's kitchen with Miele appliances and a wall of sliding doors leading to the expansive terrace. A private elevator to all floors and a secure, double-car garage provide the ultimate convenience. Luxurious and low maintenance living in an outstanding location. **** EXTRAS **** A unique urban home. Oversized main floor terrace includes bbq connection and custom planters, while rooftop includes mature trees. Irrigation and landscape lighting installed. Whisper quiet acoustic windows (double and triple pane). (id:27910)
Right At Home Realty
899 Stone Church Road E Unit# 4
Hamilton, Ontario
Sun-filled end-unit condo townhouse with 3 large bedrooms and potential in-law suite! This bright, beautiful townhouse offers great family space. On the main floor, you are welcomed into the home with updated flooring, potlights, large kitchen and living spaces, and direct access to the rear yard. Upstairs you will find 3 huge bedrooms, all with large windows and tons of natural light. A 4-pce washroom completes the space. The updated basement makes the perfect in-law suite, or extra space for a growing family or guests. Featuring a kitchenette, large living room, potlights, a 3-pce washroom and laundry, it is the perfect retreat. This unit comes complete with a single car garage and driveway. Nice, small complex has guest parking. Water, cable tv, snow removal and lawncare are all included in the monthly condo fee. Great location, with easy access to highways, public transit, shopping and more! (id:27910)
Right At Home Realty
20 Glenvale Drive Unit# 126
Hamilton, Ontario
Welcome to this newly renovated end-unit townhouse in sought-after West Mountain neighborhood. With 4 bedrooms and 3 bathrooms, this residence gives you ample space and functionality. Step inside to discover a stunning kitchen adorned with Quartz counters, pristine white cabinetry, providing ample storage. The generous counter space is perfect for culinary enthusiasts, while the window illuminates the space with natural light. Adjacent to the kitchen is the dining area, seamlessly connected for easy entertaining and family gatherings. Beyond the dining area lies the spacious living room, distinguished by an arched entryway that adds architectural charm. Sliding doors lead to the fully fenced backyard, offering a private outdoor retreat for relaxation and enjoyment. Completing the main level is a convenient powder room. Ascend to the second level, where the primary bedroom awaits with its large closet and three additional bedrooms offer versatility for family members, guests, or home offices, accompanied by a full bathroom for added convenience. The finished basement, is where an oversized versatile rec room offers endless possibilities for entertainment, relaxation, or hobbies. A powder room, utility room, and storage area complete the lower level, ensuring optimal organization and functionality. Conveniently located with easy access to the Linc and major highways, commuting is a breeze, allowing you to explore everything the surrounding area has to offer. Enjoy proximity to shopping, restaurants, schools, public transportation and so much more. Don't miss the opportunity to make this exceptional townhouse your new home. (id:27910)
RE/MAX Escarpment Realty Inc.
88 Decorso Drive Unit# 41
Guelph, Ontario
Executive Town House with A premium Lot Ready To Move In! Backing To the Park. 1901 Sqft offers living area, breakfast area, 9'' ceiling on 2nd floor, living area balcony facing to the park. Laundry on the main floor, 2 full bath on 3rd floor. No side walk, comfortable car parking. Low maintenance fee ($123/month). Just minutes to Hwy 401, Go station, university, Golf course & much more. Must visit property!!! (id:27910)
Homelife Maple Leaf Realty Ltd
126 - 20 Glenvale Drive
Hamilton, Ontario
Welcome to this newly ren'd end-unit townhouse in sought-after West Mountain neighborhood. 4beds&3baths gives you ample space & functionality. Discover stunning kitchen w/Quartz counters, pristine white cabinetry, providing ample storage. Generous counter space & window that illuminates the space w/natural light. Adjacent to the kitchen is the dining area, seamlessly connected. Beyond the dining area lies the spacious living room, distinguished by an arched entryway that adds architectural charm. Sliding doors lead to the fully fenced yard, offering private outdoor retreat. Completing the main level is a powder room. The 2nd level, primary bed awaits w/large closet & 3 additional beds & a full bath. The finished basement, is where an oversized versatile rec room offers endless possibilities for entertainment, relaxation, or hobbies. A powder room, utility room & storage area complete the lower level. **** EXTRAS **** Easy access to Linc & HWY, commuting is a breeze, allowing you to explore everything the surrounding area has to offer. Enjoy proximity to shopping, restaurants, schools, public transportation & so much more. Don't miss the opportunity. (id:27910)
RE/MAX Escarpment Realty Inc.
50 - 12 Coastal Crescent
Lambton Shores, Ontario
Welcome Home to the 'Michigan' Model in South of Main, Grand Bends newest and highly sought after subdivision. Professionally interior designed, and constructed by local award-winning builder, Medway Homes Inc. EXCLUSIVE ONE-OF-A-KIND UPGRADED DESIGN PACKAGE AT NO EXTRA COST!! Located near everything that Grand Bend has to offer while enjoying your own peaceful oasis. A minute's walk from shopping, the main strip, golfing, and blue water beaches. Enjoy watching Grand Bends famous sunsets from your grand-sized yard. Your modern bungalow (4-plex unit) boasts 2,129 sq ft of finished living space (includes 801 sf finished lower level), and is complete with 3 spacious bedrooms, 3 full bathrooms, a finished basement, and a 1 car garage with single drive. Quartz countertops and engineered hardwood are showcased throughout the home, with luxury vinyl plank featured on stairs and lower level. The primary bedroom is sure to impress, with a spacious walk-in closet and 3-piece ensuite. The open concept home showcases tons of natural light, 9 ceiling on both the main and lower level, main floor laundry room, gas fireplace in living room, covered front porch, large deck with privacy wall, 10' tray ceiling in living room, and many more upgraded features. Enjoy maintenance free living with lawn care, road maintenance, and snow removal provided for the low cost of approximately $265/month. Life is better when you live by the beach! Photos shown represent Ontario Model to show finishes. Kitchen photos feature upgraded design package. BOOK YOUR PRIVATE TOUR TODAY BEFORE ITS GONE. THIS EXCLUSIVE DESIGN PACKAGE WILL NOT BE REPEATED! 60 day closing available!! *CONTACT TODAY FOR INCENTIVES!! (id:27910)
Prime Real Estate Brokerage
12 Hearthwood Gate
Whitchurch-Stouffville, Ontario
Move to prestigious Ballantrae! Brand New Unique Bungaloft, Spacious Master bedroom on the ground floor. Spacious @ 2666 sqft with plenty of upgrades. 18 Feet high ceiling in Family room with twin set of windows floods it with natural sunlight. Perfect for entertainers. Luxurious Master EnSuite, The Beautiful Loft On the 2nd Floor overlooks the great room providing a cozy feel. Surrounded by Schools, Parks, Shopping plaza and within walking distance of the Ballantrae Golf Club, Oak Ridges Trail, and The Equestrian Center. Must see **** **** EXTRAS **** Window Sheers through out. Alarm security included in the rent. TV Wall Mount bracket will be installed. Window sheers for filtered light. (id:27910)
Right At Home Realty
51 - 10 Coastal Crescent
Lambton Shores, Ontario
Welcome Home to the 'Michigan' Model in South of Main, Grand Bends newest and highly sought after subdivision. Professionally interior designed, and constructed by local award-winning builder, Medway Homes Inc. Located near everything that Grand Bend has to offer while enjoying your own peaceful oasis. A minute's walk from shopping, the main strip, golfing, and blue water beaches. Enjoy watching Grand Bends famous sunsets from your grand-sized yard. Your modern bungalow (4-plex unit) boasts 2,129 sq ft of finished living space (includes 801 sf finished lower level), and is complete with 3 spacious bedrooms, 3 full bathrooms, a finished basement, and a 1 car garage with single drive. Quartz countertops and engineered hardwood are showcased throughout the home, with luxury vinyl plank featured on stairs and lower level. The primary bedroom is sure to impress, with a spacious walk-in closet and 3-piece ensuite. The open concept home showcases tons of natural light, 9 ceiling on both the main and lower level, main floor laundry room, gas fireplace in living room, covered front porch, large deck with privacy wall, 10' tray ceiling in living room, and many more upgraded features. Enjoy maintenance free living with lawn care, road maintenance, and snow removal provided for the low cost of approximately $265/month. Life is better when you live by the beach! Photos shown represent Ontario Model to show finishes. Design Package for this unit has been chosen and completed.* *CONTACT TODAY FOR INCENTIVES!! (id:27910)
Prime Real Estate Brokerage
1340 Ripplewood Avenue
Oakville, Ontario
Amazing Brand New Mattamy Townhouse ,3 - Storey with 3 bedrooms , 3 bathrooms , Double Car Garage ,Corner House with lots of Windows allowing for lots of natural light ! Main Floor with a spacious living room . Kitchen with Stainless Steel Appliances ,Quartz Countertops , with Center Island, walk out to a large Balcony . Primary Bedroom with walk in Closet . Lots of upgrades ,Hardwood Flooring throughout . 200 AMP Electrical Panel . Minutes to Hwy's, Hospital, Public Transit, and Grocery stores. **** EXTRAS **** All New Appliances - S/S Fridge, S/S Stove, Hood, B/I Dishwasher. New Washer & Dryer. (id:27910)
Royal LePage Real Estate Services Ltd.
212 - 308 John Street
Markham, Ontario
Welcome to your chic urban retreat! This stacked condo townhouse boasts 3 beds, 3 baths, and a wealth of modern amenities. Each bedroom offers a serene escape, while the 3 bathrooms feature contemporary fixtures. The kitchen is a culinary haven with sleek appliances and ample storage. Enjoy gatherings in the spacious living areas, complemented by a private 400sqft rooftop terrace. Parking is hassle-free with a dedicated spot, and a locker provides extra storage. Upper floor laundry adds convenience, and under stairs storage maximizes space. Located centrally, enjoy easy access to amenities and excellent transport links. Don't miss out on this sophisticated urban oasis. **** EXTRAS **** Status certificate is ready. (id:27910)
RE/MAX Hallmark Realty Ltd.
761 Joe Persechini Drive
Newmarket, Ontario
Spacious Open Concept Family TownHome Steps to Yonge. Well maintained Home with Hardwood Floors on Main, Functional Kitchen with lots of Cabinets, Bright Breakfast Room for Family Gatherings! Walkout To Large Deck With Fenced Yard. Large Primary Bedroom with a Spacious Walk-in closet and 4 pc Ensuite! Full Basement with lots of Space! Large Deck in Backyard is ready for Summer BBQ or just soaking in the Sun! Many Amenities with Public and Catholic Schools, Walk to Shopping and Metro Grocery Store, Walk to Transit along Yonge, Recreation Complex, And More! (id:27910)
Sutton Group-Admiral Realty Inc.
49 - 14 Coastal Crescent
Lambton Shores, Ontario
Welcome Home to the 'Superior' Model in South of Main, Grand Bends newest and highly sought after subdivision. Professionally interior designed, and constructed by local award-winning builder, Medway Homes Inc. Located near everything that Grand Bend has to offer while enjoying your own peaceful oasis. A minute's walk from shopping, the main strip, golfing, and blue water beaches. Enjoy watching Grand Bends famous sunsets from your grand-sized yard. Your modern bungalow (end of 4-plex unit) boasts 2,603 sq ft of finished living space (largest floor plan offered in South of Main!) (includes 1,156 sf finished lower level), and is complete with 4 spacious bedrooms, 3 full bathrooms, a finished basement, and a 2car garage with double drive. Quartz countertops and engineered hardwood are showcased throughout the home, with luxury vinyl plank featured on stairs and lower level. The primary bedroom is sure to impress, with a spacious walk-in closet and3-piece ensuite. The open concept home showcases tons of natural light, 9 ceiling on both the main and lower level, main floor laundry room, gas fireplace in living room, covered front porch, large deck with privacy wall, 10' tray ceiling in living room, and many more upgraded features. Enjoy maintenance free living with lawncare, road maintenance, and snow removal provided for the low cost of approx.$265/month. Life is better when you live by the beach! *Home under construction. Currently drywalled. 60 day closing. (id:27910)
Prime Real Estate Brokerage
4 - 899 Stone Church Road E
Hamilton, Ontario
Sun-filled end-unit condo townhouse with 3 large bedrooms and potential in-law suite! This bright, beautiful townhouse offers great family space. On the main floor, you are welcomed into the home with updated flooring, potlights, large kitchen and living spaces, and direct access to the rear yard. Upstairs you will find 3 huge bedrooms, all with large windows and tons of natural light. A 4-pce washroom completes the space. The updated basement makes the perfect in-law suite, or extra space for a growing family or guests. Featuring a kitchenette, large living room, potlights, a 3-pce washroom and laundry, it is the perfect retreat. This unit comes complete with a single car garage and driveway. Nice, small complex has guest parking. Water, cable tv, snow removal and lawncare are all included in the monthly condo fee. Great location, with easy access to highways, public transit, shopping and more! (id:27910)
Right At Home Realty
5021 Grandview Bayside Drive
Huntsville, Ontario
Open House - Sat May 11th 11am-1pm! Waterfront Condo w/ boat slip on Fairy Lake! Nestled in the highly sought after enclave of Bayside condos, on the shores of pristine Fairy Lake, residents enjoy their own slice of waterfront, private boat slips, swimming area, & more! Just a heartbeat to Downtown Huntsville, by boat or car, you will fall in love with the luxury & convenience of this package! Whether you fancy a boat ride on the 4-lake chain, a golf game against a scenic backdrop, a winter adventure at Hidden Valley or Arrowhead Park, or a fine dining experience in town - it's all within reach! Not only is this offering a lovely corner suite, but it is also on the south side offering arguably the best in views & privacy! Elevated on the 2nd level, every window captures unobstructed lake views & panoramic vistas from all the principal rooms & primary suite! Every inch of this spacious 2-bedroom, 3-bath condo has been thoughtfully renovated & provides a warm & inviting place to call Home or a vacation escape in Muskoka! **** EXTRAS **** Principal rooms showcase vaulted ceilings opening to loft above keeping the space bright & airy! The beautifully appointed kitchen features granite countertops, under cabinet lighting, soft close detail & a perfect set up for entertaining! (id:27910)
Peryle Keye Real Estate
12 Stormont Court
Bracebridge, Ontario
Luxury living in the heart of Muskoka! Here is a once in a lifetime opportunity to secure a pristine, luxury (freehold) Townhome w/ a walkout level & 2 car garage - both rare features - in arguably the best location Muskoka Waterways has to offer! This move in ready 4 Bed, 3 Bath Home is an absolute jewel boasting highly desirable features! End unit (3 walls of windows), last home on a quiet street w/ no through traffic, a forest backdrop view bordering Annie Williams Park- you will be one of the very few with this idyllic & private setting! South Exp = all day sun - a premium lot choice from day 1! This pristine home (2012) amazes with cathedral ceilings, feature fireplace, 2700+ finished sq ft, plus another 1,300+ sq. ft. on the LL walkout w/ multiple windows, & bonus of rough in bath! The seamless main floor w/ primary suite (ensuite & walk in closet), guest bed/office, 3PC bath, & laundry make for convenience & comfort of one floor living. **** EXTRAS **** Muskoka Waterways is a luxury freehold development with a nominal monthly fee for snow removal/lawn care etc creating a maintenance free lifestyle. Located along the Muskoka River plus within walking distance of Downtown Bracebridge! (id:27910)
Peryle Keye Real Estate

