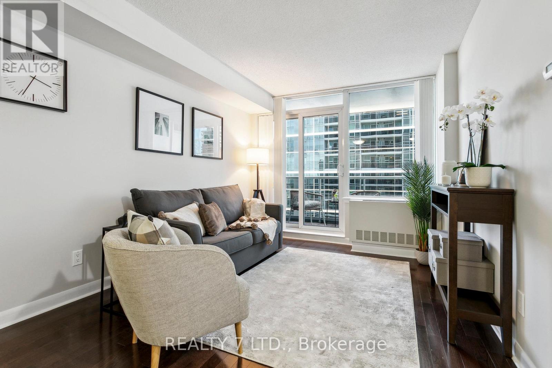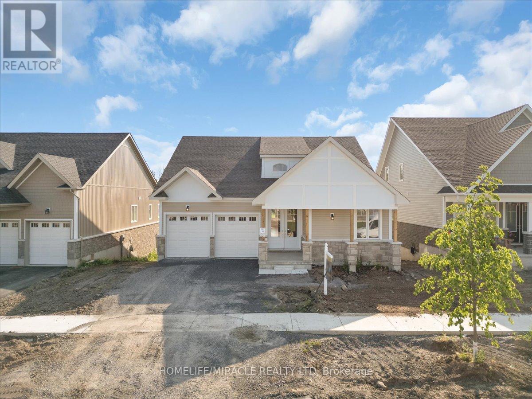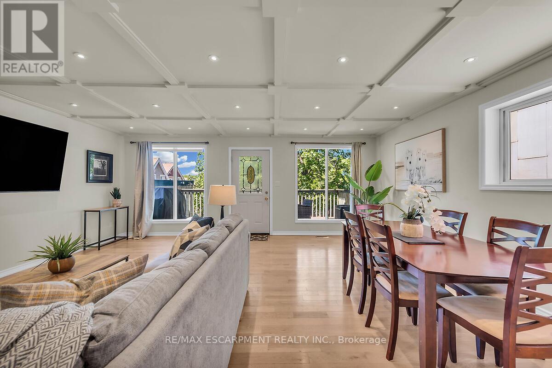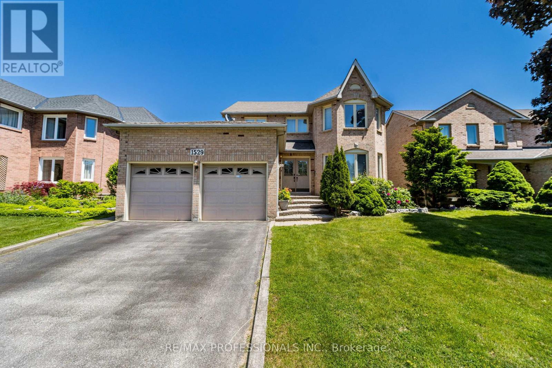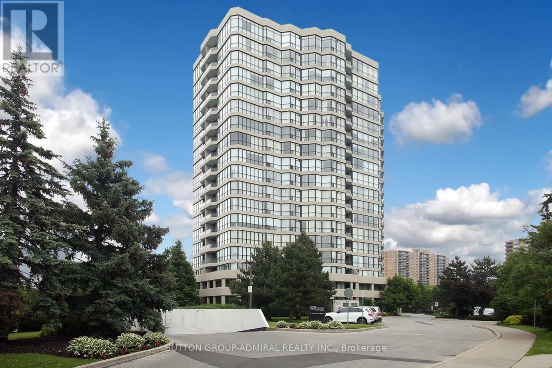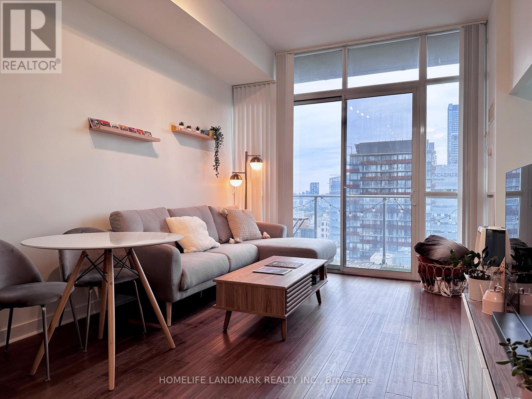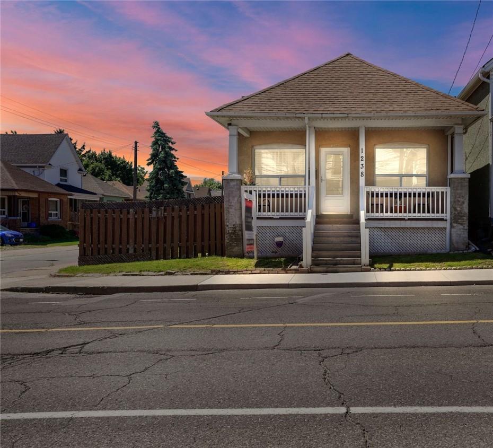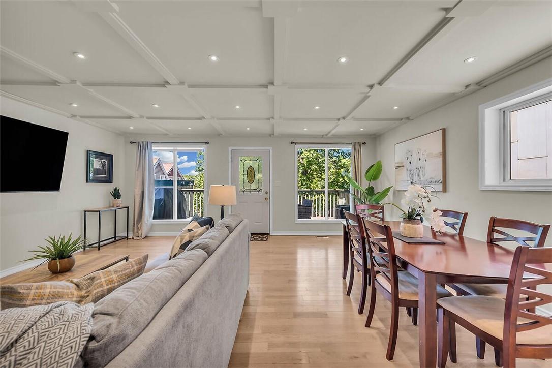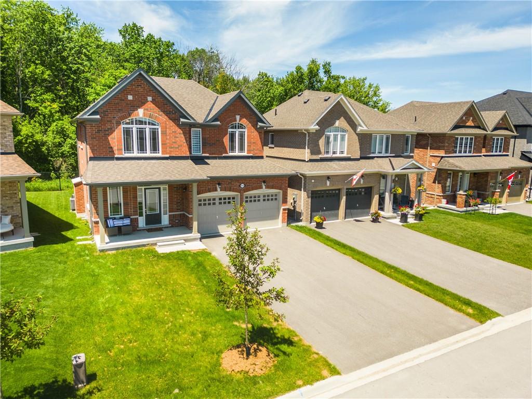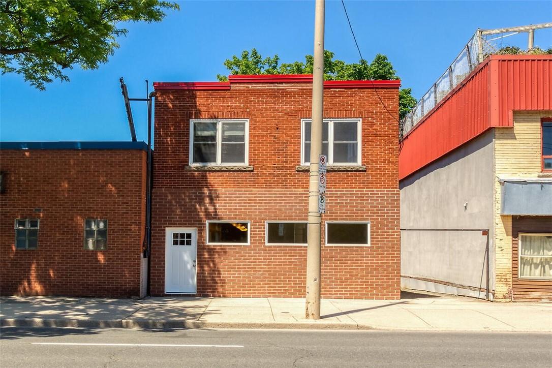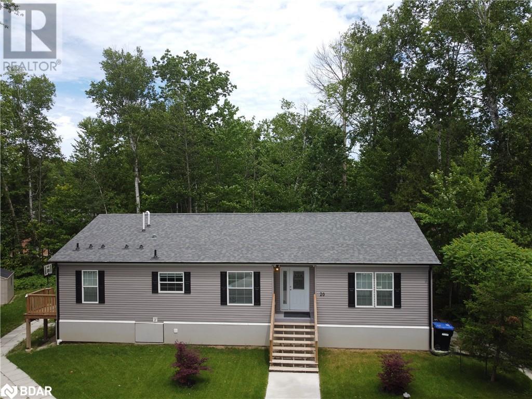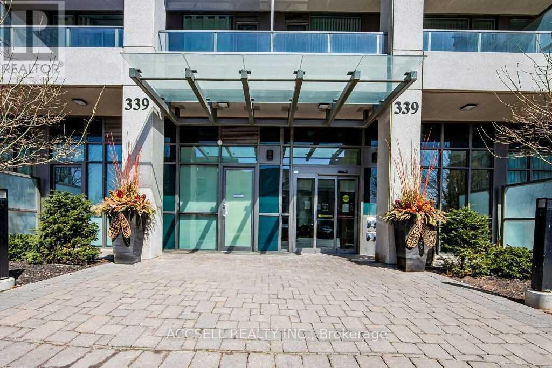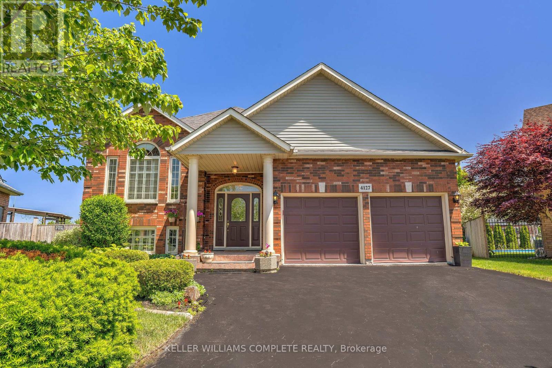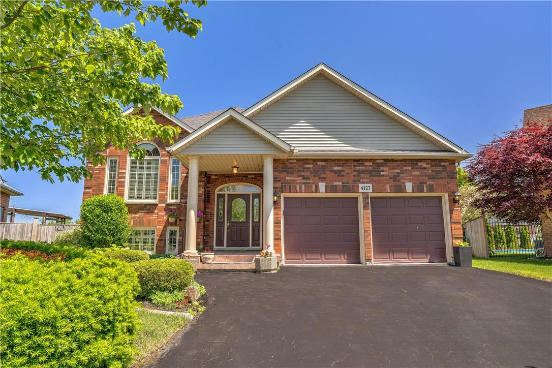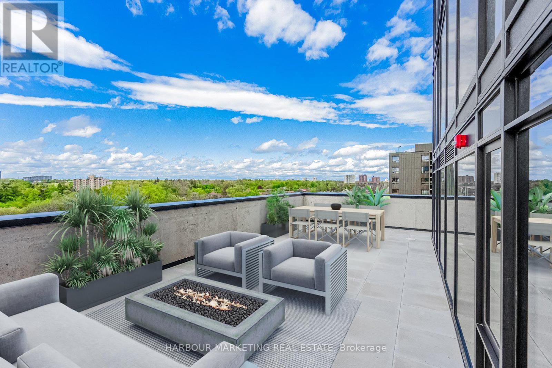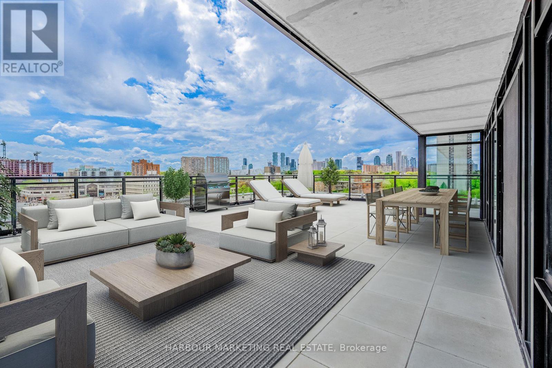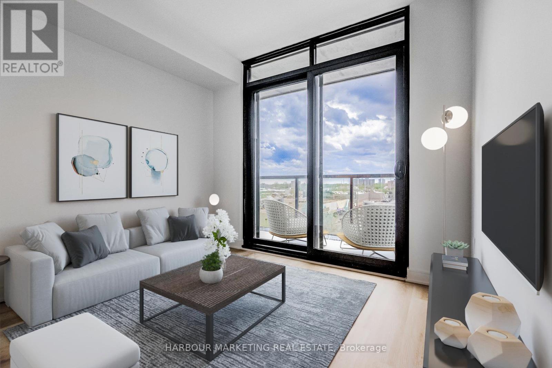2611 - 4978 Yonge Street
Toronto, Ontario
Spacious, Clean and Quiet 1 Bedroom Unit at one of the GTA best locations! Located on 26th Floor. This apartment has been renovated. Ready For YouTo Move In **** Kitchen with Quartz countertop and Ceramic tile floors, Hardwood floor in the Living room, Floor-to-Ceiling windows in the bedroom with a Double Closet and custom organizers. New HVAC system installed (2022) **** Ultima North building has all AMENITIES you can wish for: 24/7 Concierge, Indoor Pool, Gym, Sauna, Ping Pong Room, Study Room, Guest Suites, Party Room, Visitor Parking and Virtual Golf! Direct underground access to Yonge x Sheppard Subway. Easy access to major 401 highway (5 min) and Tesla Destination Charger (100 m). Grocery stores, restaurants, bars, banks, movie theatre, Library, Aquatic Centre, Arts Centre, Mel Lastman Square are all in walking distance! **** EXTRAS **** Brand New S/S Fridge, S/S Stove and S/S Microwave w/ Rangehood (2024), S/S Built-In Dishwasher, S/S Washer and Dryer, Existing Window Coverings and Light Fixtures, 1 Underground Parking Space Located At B-210 (P2 level). (id:27910)
Realty 7 Ltd.
140 Country Club Drive
Loyalist, Ontario
One Of A Kind Detached Bungaloft Available For Lease In High Demand Bath Community. Enjoy Approx.3000 Sq. Ft., Of Livable Space With 3 Bedrooms On The Main Floor, 2 Bedrooms On The Upper Level &3.5 Bathrooms. You Will Fall In. Love With The Beautiful Architectural Design On This Beauty. The Living Room Features Engineered Hardwood Flooring With Gorgeous Bay Windows. Tons Of Natural Sunlight Throughout The Home. Access To Deck From The Dining Room. Main Floor Master Bedroom Features Walk In Closet & 5 Piece Ensuite With Separate Soaker Tub. The Kitchen Boasts High End S/SAppliances Overlooking The Backyard. Enjoy An Additional Jack & Jill Style Bedrooms On The Main Floor. Ascending Upstairs You Will Find Two Bedrooms With A Full Bathroom. Enjoy Open Concept Living Ideal For Entertaining Family & Friends. (id:27910)
Homelife/miracle Realty Ltd
1315 Main Street E
Hamilton, Ontario
Live/Work opportunity steps from future LRT line and across from Delta Secondary School Redevelopment Project. Renovated single family residence with unlimited potential. TOC1 zoning allows mixed use with numerous commercial applications plus residential. Currently configured as 2 residential units with 3 beds & 1 bath per floor. Main level suitable for conversion to commercial office or retail space. Upper level residence has been extensively renovated including coffered ceilings, pot lights, hardwood flooring & updated windows throughout. Spacious living/dining space features oversized windows & is flooded with natural light. Rear of building offers large balcony/patio for each level along with parking for 2 cars. Roof redone 2021. New furnace 2020 & Central Air in 2021. RSA (id:27910)
RE/MAX Escarpment Realty Inc.
2979 Riselay Avenue
Fort Erie, Ontario
Comfort meets convenience in this spacious 5-bedroom, 2-bathroom home. Boasting a huge finished recreation room & a large 2-car attached garage, this property offers ample space for both relaxation &storage. Situated just a short walk from Bernard Beach, outdoor enthusiasts will delight in the proximity to waterfront activities & serene coastal views. Downtown Ridgeway beckons with its array of restaurants, shopping boutiques, & vibrant nightlife, providing endless entertainment options for residents of all ages. With its generous living spaces & prime location, 2979 Riselay presents an exceptional opportunity to create cherished memories & enjoy the quintessential coastal lifestyle. (id:27910)
RE/MAX Niagara Realty Ltd.
4032 Bridlepath Trail
Mississauga, Ontario
Stately over 3100 Sf exec home in sought after Bridlepath estates. Premium 198 ft deep private pool size lot plus 180 ft across rear. Renovated in & out with attractive clean lines & impeccable condition. Desirable SW rear exposure. Transitional roadside appeal from exclusive quiet Cul De Sac. Walk to Credit River trails, UTM & GO. **** EXTRAS **** Office Rm TV, D/W, Oven, M/W, Double door fridge, LG Washer & Dryer, 2 gas fireplaces (id:27910)
Hodgins Realty Group Inc.
1529 Flamborough Circle
Mississauga, Ontario
Beautifully situated in prestigious ""Credit Pointe"" neighborhood, backing onto walking trail/bike path, steps to Credit River parklands for year-round outdoor activities! This spacious family home offers lots of potential to personalize/customize the original living areas. Features 4 bedrooms, primary bedroom with full ensuite, main floor sunken family room, bright eat-in kitchen with walkout to sunny deck. Huge recreation room for family entertainment. Recent improvements include: furnace (2023), reshingled roof (2019), central air (2019). Private fenced lot with sunny exposure. Great location, easy access to all Major Highways as 401, 403, 407, go transit, city transit. Minutes to Square 1, Heartland & Erin Mills Shopping Malls, top ranked schools, U of T campus, and so much more! (id:27910)
RE/MAX Professionals Inc.
1703 - 5 Rowntree Road
Toronto, Ontario
1240 sq.f. of luxurious life on Humber River. Spotless renovated unit in secure condo complex with extensive amenities: 24 hr gate house security, tennis court, indoor/outdoor pools, party room w/kitchen, bike rooms, hot tub. Renovated kitchen with modern backsplash, quartz countertop and brand new electric stove and microwave. Painted in neutral colour. Located on high floor with breathtaking view of Humber River and Rowntree Park and lots of natural light. Corner unit is conveniently & safely located near stairs. An exceptionally large open concept Living/Dining area, Master bedroom has 4 pc insuite, his/her closets and w/o to balcony. Excellent 2 bedrooms + solarium layout with lots of storage space in closets, huge laundry room with built-in shelves and exclusive locker. Very well kept building with all included maintenance even Rogers ignite internet. Easy access to TTC, Highways, York University, Humber College and Pearson Airport. Close to shops, restaurants, Hospital, community centre, schools, plazas. **** EXTRAS **** S/s kitchen appliances: new b/i microwave/hood combo, new electric stove, fridge, b/i dishwasher. Stacked full size front load washer&dryer. Upgraded Elf's, curtain rods. Freshly painted and new laminate flooring installed, porcelain tiles (id:27910)
Sutton Group-Admiral Realty Inc.
685 Foxwood Trail
Pickering, Ontario
A well Maintained Brick 2 Storey Home In Prime Amberlea Neighbourhood. Detached, 3 Bdrm, Laminate Floors on Living Room and Basement. Windows (2016), Newer Roof and gutter (2020), Eat In Kitchen walk out to large Deck (2016). Finished Basement W/Large Rec Room And A 3Pc Washroom.Walking Distance To Schools, Shops, Restaurants, Parks, Easy Access To 401 + 407. **** EXTRAS **** Fridge-As Is, Stove-As Is , B/I Dishwasher (not working), B/I Micro (not working), Washer and Dryer-As Is (id:27910)
Right At Home Realty
1112 - 33 Singer Court
Toronto, Ontario
Beautiful Bright Luxury 1 + Den In Bayview Village Area 520 Sq Ft +112 Sq Ft Balcony. Nice East View, Five Star Facilities Including Indoor Pool, Gym, Basketball/Badminton Court, 24 Hr Concierge Guest Suite, Party Room, Step To Restaurants, Shops, Subway Buses & Hospital, Free Shuttle Bus Service To Subway, and Shopping Mall, Minutes To Hwy 401 & 404 And All Other Amenities. **** EXTRAS **** Stainless Steel Appliances, Fridge, Stove, Two In One Washer Dryer, Parking Unit 145, Level C) All Electric Light Fixtures. (id:27910)
RE/MAX Crossroads Realty Inc.
2206 - 126 Simcoe Street
Toronto, Ontario
Perfectly Laid Out 1+1 With Beautiful City Views! Den Is Large Enough To Use As 2nd Br, Formal Dining Area Or Office! Large Walk In Closet. Floor To Ceiling Windows, 10 Foot Ceiling, Suite-Wide Balcony, Engineered Flooring Throughout, Smart Thermostat, Functional Kitchen With Water Filter. Steps To Subway, Ttc, Restaurants, Theatres & Grocery. Walking Distance To Financial District, Hospitals And Union Station. **** EXTRAS **** 1 Underground Parking Included. (id:27910)
Homelife Landmark Realty Inc.
1238 Cannon Street E
Hamilton, Ontario
Move-in ready! This 3+1 bedroom, 2-bathroom bungalow is perfect for downsizers and first-time buyers alike. This property features a finished basement with rec room, den and large storage & utility room, detached garage and parking for up to 5 vehicles. Enjoy the added outdoor space of this corner lot and both a rear and front porch. Centrally located in Crown Point near transit and main arteries to commute, various amenities and schools, where affordability meets functionality, don't miss out! (id:27910)
Michael St. Jean Realty Inc.
1315 Main Street E
Hamilton, Ontario
Unique live/work opportunity steps from future LRT line and across from Delta Secondary School redevelopment project. Renovated single family residence with unlimited potential. TOC1 zoning allows mixed use with numerous commercial applications plus residential. Currently configured as 2 residential units with 3 beds and 1 bath per floor. The main level unit is also suitable for conversion to commercial office or retail space. The upper level residence has been extensively renovated with attention to detail including coffered ceilings, pot lights, hardwood flooring and updated windows throughout. The spacious living/dining space features oversized windows and is flooded with natural light. The rear of the building offers a large balcony/patio for each level along with parking for 2 cars. Roof was re-done in 2021. New furnace in 2020 and central air in 2021. Act now to seize this opportunity. RSA. (id:27910)
RE/MAX Escarpment Realty Inc.
1016 Hardy Way
Innisfil, Ontario
Welcome to this lovely three-bedroom home located in the tranquil family oriented community of Innisfil. This property offers a unique combination of comfort and privacy, perfect for those seeking a peaceful retreat. The home features a spacious open-concept living area, ideal for family gatherings and entertaining guests. The kitchen comes equipped with modern appliances and plenty of cabinet space. Each of the three bedrooms is designed for relaxation and rest, with ample natural light and generous closet space. The master bedroom includes an ensuite bathroom, providing a private oasis within your home. The backyard is a true highlight, offering a serene and private retreat backing on to a mature treed area, providing the most beautiful back drop. Gather around the fire pit and enjoy many nights by the fire. Additionally, the property benefits from having no neighbours in front or behind, enhancing the serene and secluded atmosphere. Conveniently located near schools, parks, and local amenities, this home combines the best of both worlds: a private, nature-filled setting with easy access to everything you need. Don’t miss the chance to make this tranquil haven your own! (id:27910)
Keller Williams Edge Realty
1315 Main Street E
Hamilton, Ontario
Unique live/work opportunity steps from future LRT line and across from Delta Secondary School redevelopment project. Renovated single family residence with unlimited potential. TOC1 zoning allows mixed use with numerous commercial applications plus residential. Currently configured as 2 residential units with 3 beds and 1 bath per floor. The main level unit is also suitable for conversion to commercial office or retail space. The upper level residence has been extensively renovated with attention to detail including coffered ceilings, pot lights, hardwood flooring and updated windows throughout. The spacious living/dining space features oversized windows and is flooded with natural light. The rear of the building offers a large balcony/patio for each level along with parking for 2 cars. Roof was re-done in 2021. New furnace in 2020 and central air in 2021. Act now to seize this opportunity. RSA. (id:27910)
RE/MAX Escarpment Realty Inc.
1308 - 60 Byng Avenue
Toronto, Ontario
Luxury Condo At Yonge/Finch, Walking To Finch Subway, 1 + Den + 1 Parking, Unobstructed East View, Large Windows, 9Ft Ceiling, Granite Counter, Large Master Bed W/ Huge Double Closet, And Direct Access To Wr, Separate Den (Can Be A Bedroom Or Office), Upscale Amenities: Gym, Indoor Pool, Whirlpool, Steam Room, Party Room, Heat & Hydro Included. Close To 401 And 404, Easy Commute To UT, Ryerson, YorkU, And Seneca, Lot Of Shops & Restaurants Nearby. **** EXTRAS **** Fridge, Stove With Oven, Microwave Oven With Range Hood, Dish Washer, Window Covering, Light Fixtures (id:27910)
Homelife New World Realty Inc.
702 - 2369 Danforth Avenue
Toronto, Ontario
Welcome To Danny Danforth By Gala Developments, Located At Danforth & Main. Steps To Public Transit, Shopping, Restaurants, Schools, Parks +More! Building Amenities Include: Concierge, Gym, Party Rm, Visitor Parking +More. Unit Features 1+Den, 2 Bath W/ Balcony. West Exposure. Parking & Locker is available for Extra cost..!! **** EXTRAS **** Free High Speed Internet unlimited usage. Window Blinds. 9' Ceilings, Wide Plank Laminate Flooring Throughout. Quartz Kitchen Counter-Top. S/S Appliances, Fridge, Stove, Oven, Dishwasher, Microwave. Stacked W/D. (id:27910)
Sutton Group-Admiral Realty Inc.
20 Bridlewood Crescent
Wasaga Beach, Ontario
Welcome to 20 Bridlewood Crescent, perfectly located on a quiet crescent in a prestigious estate neighbourhood and only a 12 minute stroll to the beach. Nestled on a large pie shaped lot with mature trees for privacy, this open concept, (3) bedroom (2) full bathroom, Bungalow is a completely new build from 2022, with everything brand new in 2022, including the foundation, framing, exterior cladding, insulation, drywall, plumbing, electrical, HVAC with HRV, flooring , roof, water well, septic system, driveway, landscaping, and the huge deck. It comes completely furnished with the stunning pieces featured in the photos! With over 1700 sq ft of above grade finished living space the massive kitchen with near new stainless steel and built in appliances, overlooks the large dining room and living room, complete with a walkout to a massive deck overlooking the private backyard. The large primary bedroom features a luxurious (5) piece ensuite with soaker tub and large walk-in closet. This family friendly bungalow also boasts (2) additional large bedrooms, a (4) piece bathroom, computer nook and a main floor laundry room/mud room with direct access to the side yard. Come and enjoy everything Wasaga Beach has to offer including strolling the white sand of the longest freshwater beach in the world. Golf, walking/biking trails, swimming, boating, skiing and so much more all close by. Just a short drive to Barrie and Collingwood. (id:27910)
One Percent Realty Ltd. Brokerage
1006 - 339 Rathburn Road W
Mississauga, Ontario
A Rare Find In The Heart Of Mississauga! Spacious corner unit, 2 Bedroom +den and 2 full bathrooms. This corner unit offers 2 walls of windows and plenty of natural light throughout this spacious & open concept home, while offering privacy in the large den. 9 ft ceilings with floor-to-ceiling windows allows you to truly enjoy your unobstructed view of the city. Ensuite laundry, storage locker and underground parking make living a breeze. Extra large kitchen with eat-in breakfast nook, includes all Stainless steel kitchen appliances, under mounted sink and granite counter tops that are open to the living area- talk about an ideal living & hosting space! Walking Distance To Square One, Go Bus Service, Sheridan College and multitude of restaurants, with easy driving access to Hwy 403, 410 & 401. Top tier building amenities include 24 Hr concierge, Pool, Gym, Sauna, Tennis courts, kids play area, Bowling, Games Room & Guest Room. Don't miss this ideal living space in the city centre! **** EXTRAS **** Walking Distance To Go+Mississauga Bus Terminals, Sheridan College, Square One Shopping Center, Celebration Square, Schools, Parks, And So Much More. Includes 1 Parking And One Storage Locker (id:27910)
Accsell Realty Inc.
4127 Walcot Court
West Lincoln, Ontario
Nestled in a Peaceful Beamsville Neighbourhood, this Home Offers a Tranquil Ambiance with Meticulous Attention to Detail. This Raised Ranch / Bungalow, Offers a Harmonious Fusion of Comfort, Functionality and Style in a Great Court Location. Features Include: Granite Counters and Quality Wood Cabinets in the Eat In Kitchen, Vaulted and 9 Foot Ceilings Throughout, Open Concept Design, Convenient Access to the Large Side Patio Deck, Offering a Perfect Setting for Al Fresco Dining or Peaceful Moments in Nature. Discover the Comfort of a 2 + 1 Bedroom and 2 - 4 Piece Bathrooms Which is a Perfect Set Up for an In Law Suite with a Separate Entrance. The Master Bedroom Offers a Serene Escape with a Walkout to the Deck, Dual closets (Including a Walk-In Closet), and Access to a Shared Four-Piece Bathroom, Providing a Private Sanctuary for Relaxation. The Basement Unveils a Cozy Oasis with High Ceilings and a Three-Way Gas Fireplace that Radiates Warmth and Comfort. The Lower Level Bedroom also has Walkout Access to the Backyard that Extends Indoor Living to the Outdoors, Enhancing the Spaciousness and Versatility of the Home. The Double Car Garage Provides Convenience and Ample Space for Parking and Storage Needs. Additionally, Utilize the Storage Area Underneath the Deck to Organize Items Effectively, Maximizing Functionality While Maintaining a Clean and Organized Outdoor Area. This Gorgeous Home is Move in Ready and won't Last long on the Market!!! (id:27910)
Keller Williams Complete Realty
4127 Walcot Court
Beamsville, Ontario
Nestled in a Peaceful Beamsville Neighbourhood, this Home Offers a Tranquil Ambiance with Meticulous Attention to Detail. This Raised Ranch / Bungalow, Offers a Harmonious Fusion of Comfort, Functionality and Style in a Great Court Location. Features Include: Granite Counters and Quality Wood Cabinets in the Eat In Kitchen, Vaulted and 9 Foot Ceilings Throughout, Open Concept Design, Convenient Access to the Large Side Patio Deck, Offering a Perfect Setting for Al Fresco Dining or Peaceful Moments in Nature. Discover the Comfort of a 2 + 1 Bedroom and 2 - 4 Piece Bathrooms Which is a Perfect Set Up for an In Law Suite with a Separate Entrance. The Master Bedroom Offers a Serene Escape with a Walkout to the Deck, Dual closets (Including a Walk-In Closet), and Access to a Shared Four-Piece Bathroom, Providing a Private Sanctuary for Relaxation. The Basement Unveils a Cozy Oasis with High Ceilings and a Three-Way Gas Fireplace that Radiates Warmth and Comfort. The Lower Level Bedroom also has Walkout Access to the Backyard that Extends Indoor Living to the Outdoors, Enhancing the Spaciousness and Versatility of the Home. The Double Car Garage Provides Convenience and Ample Space for Parking and Storage Needs. Additionally, Utilize the Storage Area Underneath the Deck to Organize Items Effectively, Maximizing Functionality While Maintaining a Clean and Organized Outdoor Area. This Gorgeous Home is Move in Ready and won't Last long on the Market!!! (id:27910)
Keller Williams Complete Realty
804 - 86 Dundas Street
Mississauga, Ontario
Terrace Dreams! Brand New 1 + Den w/ 2 Full Baths, 9 Foot Ceilings, Floor To Ceiling Windows, High-End Fiishees and ZERO Wasted Space! Large Master Bedroom w/ 3 Piece Ensuite, Large Den that would make a great Office, Kids Room, or Guest Suite. Entertain in style on the massive, sun-soaked, wraparound terrace with desirable panoramic views. This Highly Anticipated Project known as ARTFORM Condos from Award-Winning Developer - EMBLEM, is perfectly located steps from the new Cooksville LRT Station in Mississauga. Your lifestyle is elevated with an impressive array of amenities, including a 24/7 concierge, party room, outdoor terrace, and a lounge. The terrace features cabana-style seating and a BBQ dining area. Minutes away from Square One, Celebration Square, Sheridan College, and major highways. Live in the best quality building with today's great value. Dont miss this amazing opportunity and excellent value! (id:27910)
Harbour Marketing Real Estate
802 - 86 Dundas Street
Mississauga, Ontario
Terrace Dreams! Brand New 2 + Den w/ 2 Full Baths, 9 Foot Ceilings, Floor To Ceiling Windows, High-End Finishes and ZERO Wasted Space! Large Master Bedroom w/ 3 Piece Ensuite, Spacious 2nd Bedroom and Large Den Area that would make a great Office, Kids Room, or Guest Suite. Entertain in style on the massive, sun-soaked terrace with desirable southwest exposure and panoramic views. This Highly Anticipated Project known as ARTFORM Condos from Award-Winning Developer - EMBLEM, is perfectly located steps from the new Cooksville LRT Station in Mississauga. Your lifestyle is elevated with an impressive array of amenities, including a 24/7 concierge, party room, outdoor terrace, and a lounge. The terrace features cabana-style seating and a BBQ dining area. Minutes away from Square One, Celebration Square, Sheridan College, and major highways. Live in the best quality building with today's great value. Dont miss this amazing opportunity and excellent value! **** EXTRAS **** Located In A Prime Location, This Condo Unit Is Conveniently Situated Near Parks, Schools, And Shopping Centers, Making It Easy To Commute, Run Errands, Or Enjoy A Stroll In The Park. (id:27910)
Harbour Marketing Real Estate
426 - 86 Dundas Street
Mississauga, Ontario
Brand New Spacious 1 + Den w/ 2 Full Baths, Floor To Ceiling Windows, Large Master Bedroom w/ 3 Piece Ensuite, and a Large Closet and Dressing Area. This Sunny, South Facing Suite is in the Highly Anticipated Project known as ARTFORM Condos from Award-Winning Developer - EMBLEM. ARTFORM is perfectly located steps from the new Cooksville LRT Station in Mississauga. Your lifestyle is elevated with an impressive array of amenities, including a 24/7 concierge, party room, outdoor terrace, and a lounge. The terrace features cabana-style seating and a BBQ dining area. Occupancy June 2024 (Flexible). Minutes away from Square One, Celebration Square, Sheridan College, and major highways. Live in the best quality building with today's terrific value. Dont miss this amazing opportunity and move in this summer! **** EXTRAS **** Located In A Prime Location, This Condo Unit Is Conveniently Situated Near Parks, Schools, And Shopping Centers, Making It Easy To Run Errands Or Enjoy A Stroll In The Park. Lockers and Parking Available (id:27910)
Harbour Marketing Real Estate
1704 - 3303 Don Mills Road
Toronto, Ontario
Experience spacious living in this move-in-ready condo that's perfect for downsizers. The neutral decor sets the tone for a peaceful retreat, while the expansive kitchen supplies plenty of storage and counter space for meal preparation. The open concept living/dining area provides flexibility as an entertainment and family room. Relax in the Sun Room as your serene reading or music room while you enjoy the expansive, natural-light view from the 17th floor. The Primary Bedroom offers the convenience of triple storage units with abundant shelving and drawers for a simple, clean restful space. 3D tour = actual furniture. Photos = actual + staged Sun Room/Bedrooms.Exceptional amenities: 24/7 Security Gatehouse, Workout Room, Residents Lounge, and a rare combo of Indoor & Outdoor pools. Sauna, Rec Room, Billiard room, Tennis/Pickleball Courts and abundant Visitor Parking.Transit stop at property entrance. Ez access to Hwy 404/DVP/401. Short drive to Fairview Mall. **** EXTRAS **** All Electric light fixtures, stainless steel fridge, stove, and built-in dishwasher; Range Hood, Full-Size Washer & Dryer, LED lighting, Window Coverings with power-assisted blinds. (id:27910)
RE/MAX Prime Properties - Unique Group

