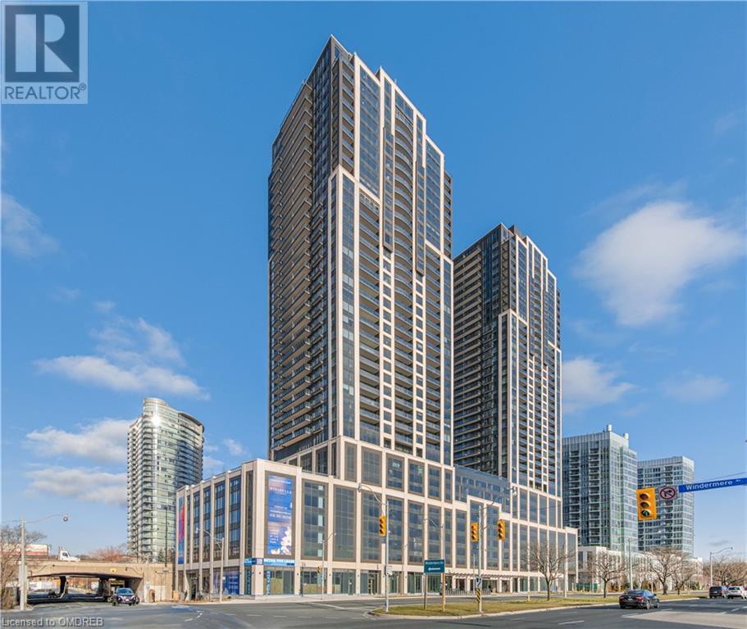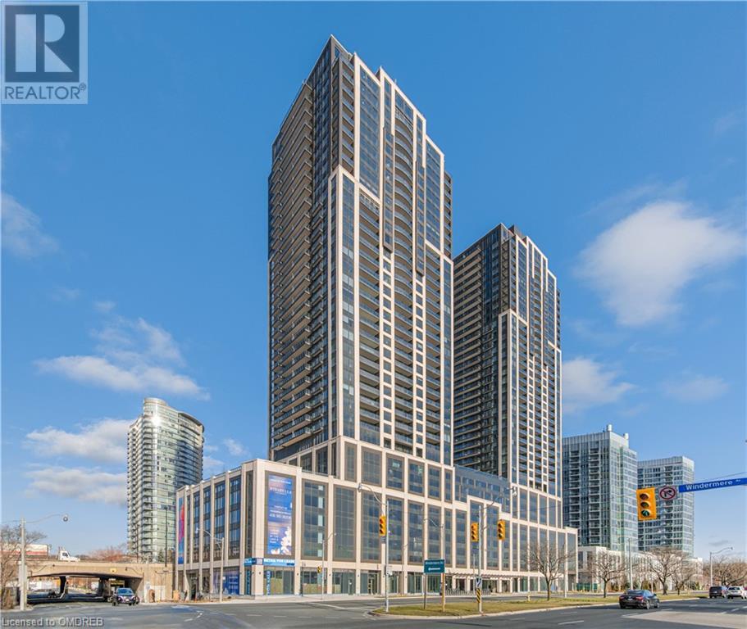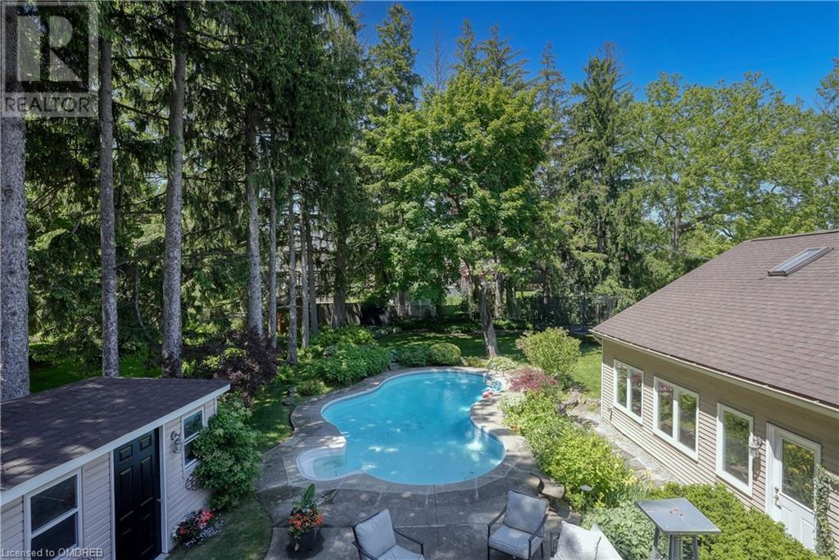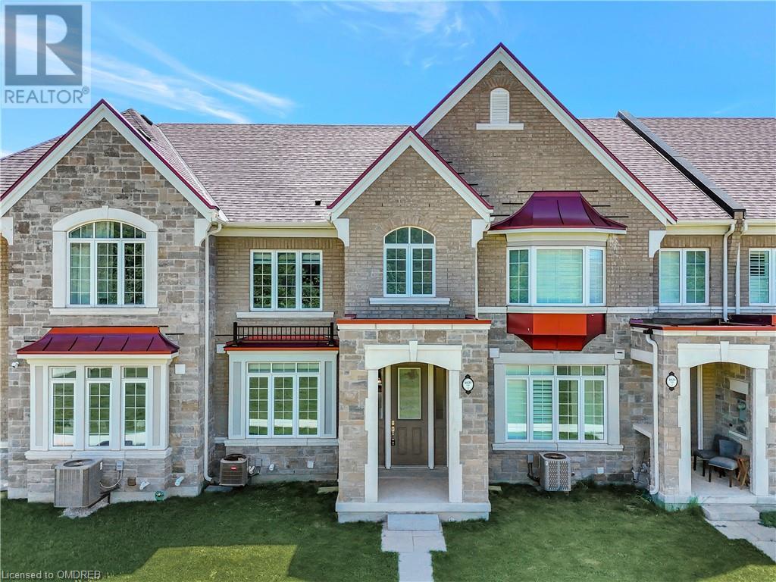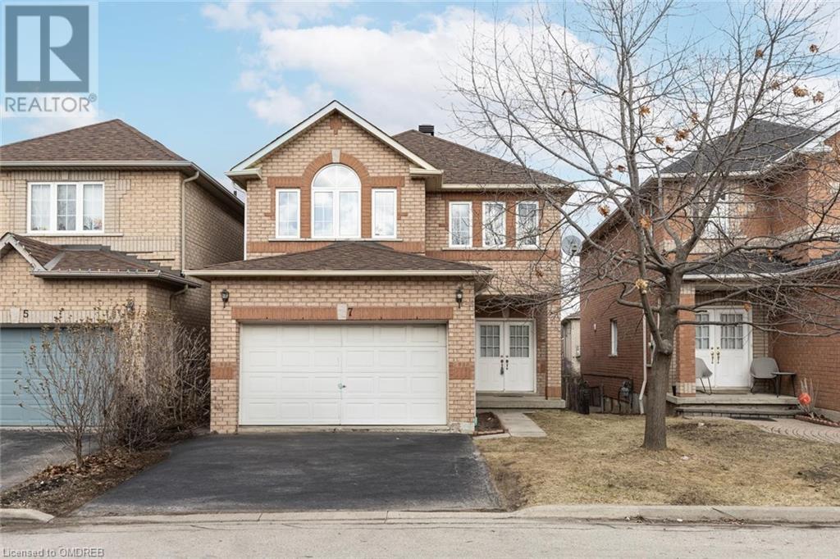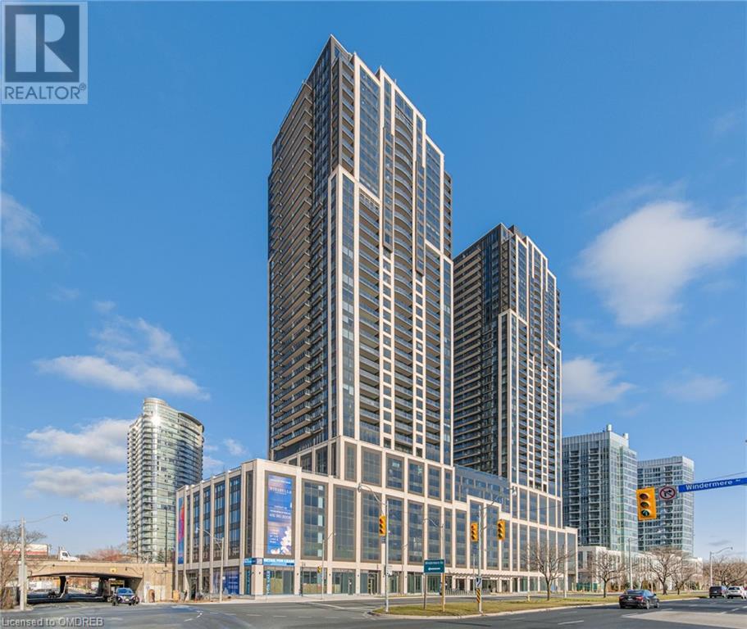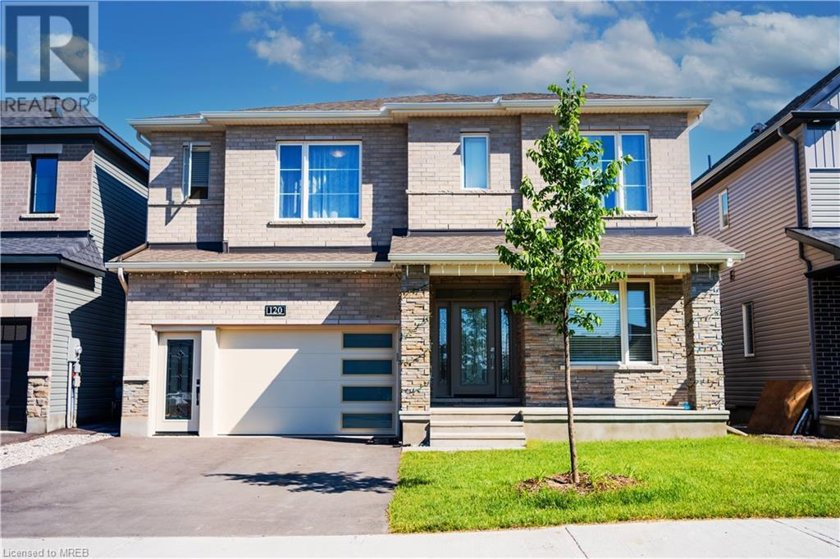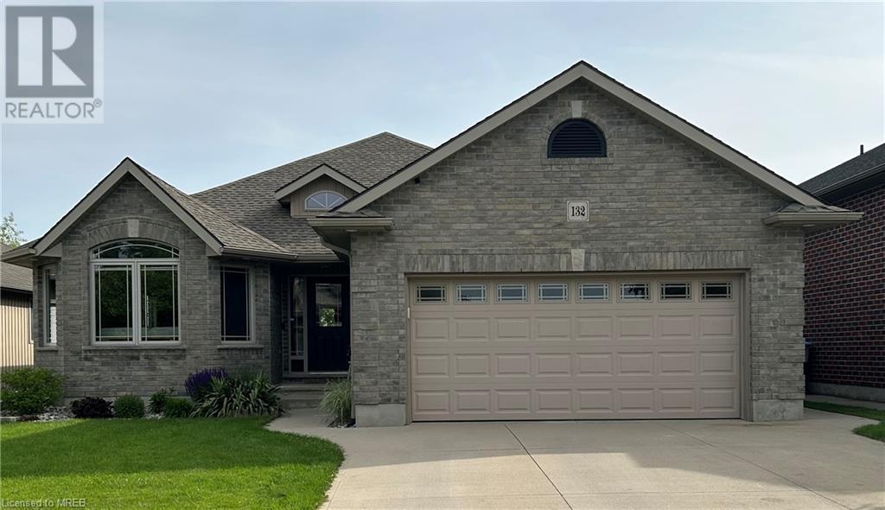1926 Lake Shore Boulevard W Unit# 3709e
Toronto, Ontario
SOUTH West Corner Suite. Brand New 977 sqft, 2 Bedroom+Den, 2 Baths LW Plan. With Kitchen Island. Clear SOUTH LakeView at Mirabella EAST Tower. Architecturally Stunning & Meticulous Built Quality by Award Winning Builder. Epic Views SOUTH to Lake Ontario & the Panoramic SE & SW. Enjoy completely Unobstructed Forever South Lake Front Beauty on your Private LOGGIA. LuxuryUpgrades by Builder & Extras throughout. 10,000 sq.ft. of Indoor Amenities Exclusive to each tower, +18,000 sq.ft. of shared Landscaped Outdoor Areas +BBQ’s & Dining/Lounge. Sought after HIGH PARK/SWANSEA Neighborhood. Mins to, Roncesvalles, BloorWestVillage, HighPark, TTC & all Hiways, 15min to Airport. Miles of Walking/Biking on MartinGoodmanTrail & The Beach are at your front door! WorldClass “Central Park” Style Towers, IndoorPool (LakeView),Saunas, Expansive PartyRm w/CateringKitchen, Gym (ParkView) Library,YogaStudio, Children’s PlayArea, 2 GuestSuites per tower, 24- hr Concierge.Suite is Staged. Other is Loggia/Terrace. (id:27910)
Sutton Group Quantum Realty Inc.
1926 Lake Shore Boulevard W Unit# 3902e
Toronto, Ontario
Extraordinary HIGH PARK Views. North East Corner Suite. Brand New 995 sqft, THREE Bedroom, 2.5 Baths, HN3 Plan. Stunning Park Views and Grenadier Pond, + Clear East View to City Skyline at Mirabella EAST Tower. Architecturally Stunning & Meticulous Built Quality by Award Winning Builder. Epic Views Expansive 19x5 feet Balcony. Mirabella is right at Lake Ontario, Suite Upgraded by Builder with Extras throughout. 10,000 sq.ft. of Indoor Amenities Exclusive to each tower, +18,000 sq.ft. of shared Landscaped Outdoor Areas +BBQ’s & Dining/Lounge. Sought after HIGH PARK/SWANSEA Neighborhood. Mins to, Roncesvalles, BloorWestVillage, HighPark, TTC & all Hiways, 15min to Airport. Miles of Walking/Biking on MartinGoodmanTrail & The Beach are at your front door! WorldClass “Central Park” Style Towers, IndoorPool (SOUTH LakeView),Saunas, Expansive PartyRm w/CateringKitchen, Gym (ParkView) Library,YogaStudio, Children’s PlayArea, 2 GuestSuites per tower, 24- hr Concierge. Other is Balcony. (id:27910)
Sutton Group Quantum Realty Inc.
470 Dundas Street E Unit# 517
Waterdown, Ontario
2 Bedroom Condo Built By Award Winning Developer: New Horizon. Massive 1700sqft Rooftop Patio. This Unit Has Beautiful Views. A Family Room w/ Open Concept Kitchen, Island/Breakfast Bar + New Stainless Steel Appliances. Upgraded 4 Piece accessible Bath. 2 Light Filled Bedrooms. In-Suite Washer & Dryer. Excellent Access To 403, 407 & QEW. As Well As, 10 Minutes To Aldershot GO Station, 15 Minutes Away From Downtown Burlington & 18 Minutes To Downtown Hamilton. One Block From Waterdown Road, Parks, Hiking & Biking Trails (Bruce Trail) Nearby. Amenities Include: Party Room W/ Kitchen + Pool Table, Modern Fitness Facilities, Rooftop Patio. Condo Fee Includes: Building Insurance, Common Elements, Exterior Maintenance, Geothermal Heat Pump (services 2x per year by condo), 1 Parking Space & 1 Storage Locker. (id:27910)
Royal LePage Real Estate Services Ltd.
3289 Sixth Line Unit# 1, 2, 3
Oakville, Ontario
Rarely offered investment opportunity!!! One-of-a-kind! 3 in 1 Live/Work in Oakville. Unit 1: 2120 sq ft. 3 bedrooms plus den. 2.5 baths. 2 big balconies. One car garage + driveway parking. Unit 2: 2180 sq ft. 3 bedrooms plus den. 2.5 baths. 2 big balconies. One car garage + driveway parking. Unit 3: Commercial/Multi-Use (spans the width of both Townhouses) 1170 sq ft. One car garage plus driveway parking. This provides an excellent opportunity to live in one unit and generate income from the 2 other units. This is also perfect as a multi-generation home while generating additional income from the commercial space or using the commercial space for family business. With the very spacious and well-laid out townhomes, an equally appealing option is to generate income from the rental of the 3 separate units. This amazing property has a huge potential for future appreciation! Fantastic, easily accessible, and excellent location! ***Assignment Sale*** (id:27910)
Royal LePage Real Estate Services Ltd.
461 Lakeshore Road W
Oakville, Ontario
Ideal Executive rental catering for Multigenerational families, main 4 bed/4 bath detached plus a senior friendly 2 bed/2 bath guest house (with ground level bedroom and full washroom) situated on over 1/3 of an acre just steps to Appleby College and the lake, a few minute drive to downtown Oakville. Main house features updated open concept floorplan with formal living and dining areas and a family room with fireplace over looking the extensively landscaped backyard oasis featuring a heated inground pool and patio area . Hardwood floors throughout whole house except for carpet in primary bedroom. Large kitchen features granite countertop, stainless steel fridge, gas stove and panel ready dishwasher. Also features a sun- filled (window ceilings) breakfast area with gas fireplace. The spacious office, elevated four steps above the main living area features a large window overlooking the beautifully manicured front lawn and lakeshore road. Fully finished basement features, family room with feature stonewall and electrical fireplace, play area, additional bedroom, 3pc washroom, laundry room and multiple storage rooms. Guest house features 2 bedrooms, 2 full washrooms, large eat-in kitchen, and laundry room. Also has amazing views of the pool and backyard. (id:27910)
Right At Home Realty
204 Maple Grove Drive
Oakville, Ontario
Prestigious South-East Oakville! Impressive 115’ x 138’ wooded lot! Offering nearly 6,400 square feet of meticulously finished living space! Just moments from Lakeshore sits 204 Maple Grove Drive – a testament to modern luxury living and opulent entertainment! Approaching the residence, a circular driveway bordered by bespoke stone pillars welcomes you, accommodating onsite parking for up to 12 vehicles. The three car heated garage, with sleek glass doors, adds a contemporary touch to the façade. Step inside to discover a haven of sophistication and comfort. 10’ ceilings and expansive windows bathe the interior in natural light, creating an inviting ambiance. Elegant coffered ceilings, electric window blinds, and staircase vanity lighting further elevate the home’s aesthetic. The heart of the home lies in the chef’s kitchen, complete with commercial-grade Thermador appliances, is a dream for culinary enthusiasts. Five fireplaces throughout the home add warmth and charm, while the living room’s soaring 20’ ceiling exudes grandeur. With 4+1 bedrooms and 7 bathrooms, including electric heated floors, this residence offers ample space and convenience for families who love to entertain. The lower level is a true entertainment oasis, boasting a sprawling theatre room with a 180” projection screen, a games area, full bar, glass wine cellar, fitness centre, and nanny quarters. Radiant in-floor heating extends throughout the lower level, including the garage, ensuring comfort during colder months. Outside, a 20’ x 20’ covered patio with a gas fireplace provides an exceptional outdoor living space for relaxation and entertaining. Conveniently located near the lake, top-rated schools, highways, and amenities, this residence seamlessly blends luxury and comfort, promising an unparalleled living experience. (some images contain virtual staging) (id:27910)
Royal LePage Real Estate Services Ltd.
4020 Post Road Unit# 2
Oakville, Ontario
Spacious fully Upgraded 2 year old - 3 bed/3 washroom townhouse overlooking park. Mud room with heated floors! 9ft ceilings , Hardwood Floors and pot lights throughout Main level, Oak Staircase. Elegant Open concept Eat in kitchen with Quartz Countertops, Large Island & Stainless Steel Appliances. Formal dining area over with servery to kitchen. Master Bedroom overlooking park with Large Walk-In Closet and a 5 Piece Ensuite: Double Vanity with Quartz Countertop, Shower stall and Soaker Tub. 3-piece Main Washroom with Quartz Countertop. Double garage for 2 small cars. Minutes from Hwys 407 & 403, schools, parks, shopping centers! (id:27910)
Right At Home Realty
Vl-159 Cherrywood Avenue
Crystal Beach, Ontario
ATTENTION BUILDERS AND INVESTORS! Your chance to capture a coveted building opportunity at the end of a quiet dead-end street with a straight shot to downtown Crystal Beach and the newly developed Bay Beach Waterfont Park. This massive 75’ X 80’ double lot is located next to an open space and is elevated, offering the potential for a full basement, unique to the surrounding homes. Endless possibilities for a stunning custom seasonal or permanent residence, semidetached, or build on one lot and sell the other. R2B zoning allows for a maximum lot coverage of 50% for 1 storey and 40% for anything greater than 1 storey, the lot measures 6000 sq ft. Buyers to due their due diligence with the Town of Fort Erie to satisfy all zoning requirements for permitting, utilities, HST applicability, etc. This jewel of a location is just far enough away from the action to offer the tranquillity you are looking for but close enough to enjoy the benefits from the laid back atmosphere of this beach town. A truly dynamic place to call home with boutique shops, quaint restaurants, shops, and a world-class white sand beach. Looking for more boutiques. renowned restaurants, parks and trails, a short drive to Ridgeway will solve that. Another 15 minutes will get you over the Peace Bridge to the USA! What more do you need! (id:27910)
Right At Home Realty
2076 Churchill Avenue
Burlington, Ontario
It’s very rare to find a 5 Bedroom, 2.5 Bathroom, Two-Storey 2179 Sq Ft Detached House + Two Car Garage/Workshop on an expansive lot for under $1,000,000 in Burlington. With a backyard made for entertaining, there’s a Covered Patio with a Roll-up Window and Bar, Fire Pit/Smoker and Large Storage Shed. Situated on the quiet end of a crescent, there is minimal traffic and the freedom to entertain and enjoy music undisturbed. The entry into the Mudroom allows for coat and shoe storage and for simple transitions between indoor/outdoor living. A welcoming Family Room, Living Room and Large Dining room make family entertaining easy. The spacious Kitchen extends from the Mudroom and seamlessly connects to the Dining Room. The main floor also includes a Bedroom, and a 3-Pc Bathroom (updated 2019). Upstairs, find the generous Primary Bedroom with a 4-piece ensuite, along with Three Bedrooms, a substantial Storage Closet, and a 2-Pc Bathroom. Updates include windows in kids’ bedroom and corner bedroom (2014), chimney (2012), attic insulation (2013), concrete patio and walkways (2018), siding (2014), and roof (2012). (id:27910)
Sutton Group - Summit Realty Inc.
35 Hayden Street Unit# 401
Toronto, Ontario
Welcome to 35 Hayden Street, a very well run, luxury boutique building in the heart of the city, just steps to Yonge/Bloor Subway, Yorkville, U Of T, shops, restaurants & more! This gorgeous open concept unit has been updated & upgraded with premium finishes and is move in ready! Bright & spacious 1 BEDROOM + DEN & 2 BATHROOMS. Renovated & extended kitchen with quartz counters, marble backsplash and s/s appliances. Hardwood floors, 9 ft ceilings, ensuite laundry, spacious bedroom and ensuite, large separate DEN, balcony with unobstructed views…and so much more. Don’t hesitate or you’ll miss out! Condo Amenities: Indoor Pool, Whirlpool, 24Hr Concierge, Exercise Rm, Outdoor Terrace with B.B.Q., Party Room with Kitchen, Dining & Billiards, Guest Suites. (id:27910)
RE/MAX Aboutowne Realty Corp.
4361 Sixth Avenue
Niagara Falls, Ontario
WELCOME TO 4361 SIXTH AVENUE AND WELCOME TO ONE OF NIAGARA FALLS' MOST INTERESTING HOME PURCHASE OPTIONS. THIS HOME FEATURES A MAIN FLOOR UNIT WITH THREE BEDROOMS AND ONE BATHROOM / A SECOND FLOOR UNIT WITH THREE BEDROOMS AND ONE BATHROOM / AND A ONE BEDROOM WITH ONE BATHROOM (ABOVE THE GARAGE). ALL UNITS HAVE UNDERGONE EXTENSIVE RENOVATIONS WITH COSTS APPROXIMATE TO $125,000. ALL BOAST NEW INTERIORS THAT INCLUDE: SOFT NEUTRAL PALETTES / ENGINEERED FLOORING / BRAND NEW STAINLESS STEEL APPLIANCES, AND PRIVATE LAUNDRY. THE MAIN FLOOR AND ABOVE GARAGE UNIT ARE TENANTED AND THE SECOND FLOOR UNIT IS VACANT. THIS IS THE PERFECT PROPERTY FOR AN INVESTOR WITH THE POTENTIAL OF A 6.0% - 6.4% CAP RATE. EQUALLY ATTRACTIVE TO BUYERS THAT WOULD LIKE TO LIVE IN ONE UNIT AND OFFSET MORTGAGE PAYMENTS WITH RENTAL INCOME. MULTI-GENERATIONAL? ANOTHER FANTASTIC CONSIDERATION. TRULY TURN-KEY. SHOWS BEAUTIFULLY. IMMEDIATE POSSESSION AVAILABLE. (id:27910)
Exp Realty
Exp Realty Of Canada Inc
4361 Sixth Avenue
Niagara Falls, Ontario
WELCOME TO 4361 SIXTH AVENUE AND WELCOME TO ONE OF NIAGARA FALLS' MOST INTERESTING HOME PURCHASE OPTIONS. THIS HOME FEATURES A MAIN FLOOR UNIT WITH THREE BEDROOMS AND ONE BATHROOM / A SECOND FLOOR UNIT WITH THREE BEDROOMS AND ONE BATHROOM / AND A ONE BEDROOM WITH ONE BATHROOM (ABOVE THE GARAGE). ALL UNITS HAVE UNDERGONE EXTENSIVE RENOVATIONS WITH COSTS APPROXIMATE TO $125,000. ALL BOAST NEW INTERIORS THAT INCLUDE: SOFT NEUTRAL PALETTES / ENGINEERED FLOORING / BRAND NEW STAINLESS STEEL APPLIANCES, AND PRIVATE LAUNDRY. THE MAIN FLOOR AND ABOVE GARAGE UNIT ARE TENANTED AND THE SECOND FLOOR UNIT IS VACANT. THIS IS THE PERFECT PROPERTY FOR AN INVESTOR WITH THE POTENTIAL OF A 6.0% - 6.4% CAP RATE. EQUALLY ATTRACTIVE TO BUYERS THAT WOULD LIKE TO LIVE IN ONE UNIT AND OFFSET MORTGAGE PAYMENTS WITH RENTAL INCOME. MULTI-GENERATIONAL? ANOTHER FANTASTIC CONSIDERATION. TRULY TURN-KEY. SHOWS BEAUTIFULLY. IMMEDIATE POSSESSION AVAILABLE. (id:27910)
Exp Realty
Exp Realty Of Canada Inc
179 Townsend Avenue
Burlington, Ontario
Don’t miss out on this charming 2+2 Bedroom Bungalow on a prime 78 X 160 ft corner lot nestled in one of Burlington's most prestigious pockets, just minutes from Burlington Golf & Country Club & Lake Ontario! Peace & tranquility awaits you on a quiet, family-friendly tree-lined avenue in the heart of sought-after South Aldershot. Great curb appeal with manicured gardens, towering trees & charming flagstone walkway into your dream home! Bright & functional living room featuring wood floors, large bay window, coffered ceiling, & a gas fireplace to relax around. Dining room is open to the living room with wood floors & a walkout to a deck leading to the side of the home. You’ll love cooking big family dinners in your custom Chef’s kitchen with subway tile, coffered ceilings, double sinks, S/S appliances, gas range, soft-close drawers, modern floating shelves, & white cabinets. A beautiful sun room with a fireplace, just steps from the kitchen with multiple walkouts from the homes to backyard oasis with decks, in-ground pool & two sheds. Spacious primary bedroom oasis with wood floors, large window, connected to office space/bedroom by black barn doors. Office space can be converted to a bedroom. Second spacious bedroom with wood floors, perfect for a nursery. Sun-filled shared 3-piece bathroom on main level with claw foot tub to relax & unwind in! Professionally finished lower level boasts 2 additional bedrooms, rec room with fireplace, hidden nook, large 4-piece bathroom with soaker tub & laundry. Perfect teenager retreat or nanny suite. Great Family-Friendly Neighbourhood with all the indoor & outdoor space for any growing family. Steps to Glenview Public school, Aldershot High school, parks, & trails. Close to great shopping, all amenities & major highways. This home will not disappoint! (id:27910)
Century 21 Miller Real Estate Ltd.
530 Driftcurrent Drive Unit# 7
Mississauga, Ontario
Discover this stunning detached home located in an exclusive private enclave on a serene cul-de-sac in Mississauga. Recently painted, this inviting residence features 4 spacious bedrooms and an open concept living and dining area, perfect for modern living. The main level boasts a fantastic floor plan, adorned with elegant laminate flooring, pot lights, and crown moulding throughout. The kitchen is a chef's dream, offering a breakfast area with a walk-out to the backyard and an open view to the family room, which is highlighted by a cozy gas fireplace. Enjoy your mornings with a walk-out from the breakfast area to the deck and fenced yard. The master bedroom is a true retreat, featuring a luxurious 4-piece ensuite with a corner tub, separate shower, and a generous walk-in closet. Convenience is key with a dedicated laundry room that provides direct access to the garage. The unspoiled basement with an above-grade window offers endless potential for customization. This home is ideally situated close to all amenities, making it the perfect family haven. Don't miss this opportunity to own a piece of tranquility in the heart of Mississauga. .**pictures are virtually staged** Maintenance Fee: 184.86 for Common Areas (snow removal, lawn care) (id:27910)
RE/MAX Aboutowne Realty Corp.
5020 Desantis Drive
Beamsville, Ontario
Well maintained townhouse in complex in beautiful Beamsville. Fantastic complex in Beamsville. Perfect turnkey home for a small family! Open concept layout with family room with plenty of natural light. Separate dining area and nicely designed kitchen with island. Walk out to your private balcony with plenty of seating space. 3rd level offers 2 well sized bedrooms and laundry on the same level for convenience. The unit offers one garage parking and one driveway parking. Minutes from highway and steps from shopping and restaurants. Come and check out this attractive community with local farms in Niagara's wine country and surrounded by nature. Won't last long! (id:27910)
Royal LePage Real Estate Services Ltd.
30 Regan Crescent
Georgetown, Ontario
Welcome to your dream home on a ravine lot on one of Georgetown's most coveted streets! This charming Avon model backsplit boasts stunning updates and renovations throughout. Enjoy the bright eat-in kitchen featuring new stainless steel appliances (2023) and a pretty shiplap wall. Entertain effortlessly in the spacious living and dining area adorned with pot lights and newly refinished hardwood floors. Upstairs you will find the primary suite with a walk-in closet and a luxurious renovated 3pc ensuite plus two additional bedrooms that share a gorgeous new 5pc main bathroom. The lower level offers a cozy rec room with a gas fireplace, an updated powder room, and a versatile fourth bedroom or office. Step outside to the private backyard with direct access to the beautiful and extensive Hungry Hollow trail system. With a double car garage and a prime location near great schools, shopping, GO station and dining options you don’t want to miss out on this exceptional opportunity! Furnace/AC 2022, Shingles 2021, new interior doors & hardware, freshly painted, hardwood refinished + many more updates! (id:27910)
Royal LePage Meadowtowne Realty Inc.
6 Legacy Lane
Thorold, Ontario
Stunning detached home in the heart of Thorold, offering 2226 sq ft of luxurious living space. Conveniently located, minutes to Hwy 406, Parks, Trails, Shopping, Schools, Brock University, Niagara College. This 4 bedroom, 2,5 bathroom gem is a perfect blend of elegance and comfort. Step inside to a beautiful open-concept layout bathed in natural sunlight, highlighting the spacious living/dining areas, open space of kitchen and great room. Sliding doors off the main floor will lead you to a fully fenced backyard with beautiful deck. The second floor features an oversized primary bedroom with a 4-pc ensuite and two walk-in closets. Also you will appreciate the convenience of a second floor laundry with extra storage! The additional bedrooms are generously sized, providing ample space for family, office or guests room. Don't miss out on this excellent opportunity to be a part of one of the most family friendly neighborhoods in Welland! **** EXTRAS **** Stainless Steel Appliances Include Fridge, Stove, Build in Microwave/hood, Dishwasher, Washer & Dryer. All Electric Light Fixtures And All Window Coverings included. (id:27910)
Right At Home Realty
1928 Lake Shore Boulevard W Unit# 3815w
Toronto, Ontario
High Park View Suite. Brand New 676 sqft, 1 Bedroom + Den, 2 full Baths, Large Balcony AR-W Plan. Green Park & Grenadier Pond Views at Mirabella West Tower. Architecturally Stunning & Meticulous Built Quality by Award Winning Builder. Luxury Upgrades by Builder & Extras throughout. 10,000 sq.ft. of Indoor Amenities Exclusive to each tower, +18,000 sq.ft. of shared Landscaped Outdoor Areas +BBQs & Dining/Lounge. Sought after HIGH PARK/SWANSEA Neighborhood. Mins to, Roncesvalles, Bloor West Village, High Park, TTC & all Hi ways, 15min to Airport. Miles of Walking/Biking on Martin Goodman Trail & The Beach are at your front door! World Class Central Park Style Towers, Indoor Pool (Lake View),Saunas, Expansive Party Rm w/Catering Kitchen, Gym(Park View) Library, Yoga Studio, Children's Play Area, 2 Guest Suites per tower,24- hr Concierge. Other is Loggia/Terrace. Builder Listing. Great Layout, could be used as a 2 Bedroom, 2 full baths. Brand New Built-In Stainless Appliances. Suite is Staged. Exquisite Opportunity to live on the Lake in New Builder Suite with Tarion. Immediate closings avail. (id:27910)
Sutton Group Quantum Realty Inc.
120 Shallow Pond Place
Ottawa, Ontario
Welcome to this stunning detached single family homes located in Orleans' popular Avalon neighborhood. This house features top-notch materials and finishes. The upgraded front and garage doors include a pedestrian door, creating a separated entrance to the basement in-law suite. Tons of upgrades have been invested in this house. The house boasts 9 foot ceilings on all above-ground floors. All doors above ground have been extended to 7 feet tall. The home includes upgraded wood stairs and wood floors in all bedrooms, waterfall quartz countertops, and an upgraded 2000 amp electrical board with an EV plug-ready panel. Central vacuum panels have been added to the kitchen and all bathrooms, along with exterior BBQ gas lines. The basement is completely finished with a fully functioning kitchen and laundry. The house is steps away from beautiful landscapes of the large Avalon Vista Pond. (id:27910)
Homefree
132 Walnut Grove Place
Lucan, Ontario
Beautiful 3+1 bedroom, 3 bathroom bungalow in sought-after Walnut Grove. With its walkout basement and its location backing onto a pond/green space, this home is perfect. The recently updated kitchen boasts new quartz countertops and stainless steel backsplash. The open concept living, dining and kitchen is perfect for entertaining. The main bedroom has a walk-in closet and an ensuite with a large jetted tile shower. Two more bedrooms and a 4 piece bathroom are just down the hall and the main floor is complete with a large laundry room. In the basement, you will find another large bedroom, 3-piece bathroom, an office or den space and a large rec room with a beautiful gas fireplace with a stone surround. From the basement, you can walk right out to your large flagstone patio to the aboveground pool. There is also a nice-sized deck off of the kitchen. (id:27910)
Homefree
15 Riverglen Street
Brampton, Ontario
Welcome To This Beautifully Upgraded Family Home On A Premium Oversized Lot Located On A Quiet Family Friendly Court At The End Of The Cul-De-Sac Boasting 4 Large Bedrooms And 3 Bathrooms On The Second Floor! Plus A Separate Entrance To A Legal 2 Bedroom Basement Apartment With It's Own Laundry. The Main Floor Features Separate Living and Dining Rooms, A Family Room With Fireplace And A Chef's Kitchen Featuring Stainless Steel Appliances And Granite Counters And A Breakfast Room With French Doors Leading to the Large Backyard. On The Second Floor There Are 4 Spacious Bedrooms, The Primary Bedroom with Coffered Ceiling, A 4pc Ensuite And 3 Closets Plus & Additional Three Bedrooms, 2 With A Jack & Jill 4pc Bath. Lots Of Room For A Large Family. There Is A Basement With An Exercise Room Or Office and 2 Storage Rooms. The Legal 2 Bedroom Basement Apartment With Permits is Fully Self-Contained With A Separate Entrance, 4pc Bath & It's Own Laundry. (id:27910)
RE/MAX Realty Services Inc M
100 Lancing Drive Unit# 10
Hamilton, Ontario
WELL LOCATED AND MAINTAINED PROPERTY. AMAZING EXPOSURE AND GREAT FOR A START UP BUSINESS. GRADE LEVEL LOADING AND EASY ACCESS TO THE LINC AND REDHILL HIGHWAY. NO AUTOMOTIVE (id:27910)
Homelife Miracle Realty Mississauga
13 Drummond Street
Brantford, Ontario
Attention investors and first time home buyers. This home is situated on a nice size private fenced lot . The main floor features living room, eat in kitchen, 4 pce bath, main level laundry . The upper floor has 3 bedrooms (id:27910)
Royal Canadian Realty Brokers Inc
4011 Brickstone Mews Mews Unit# 3402
Mississauga, Ontario
Breathtaking 2 Bedroom, 2 Full Washrooms Corner End Unit, Approx 1,200 Square Feet (850 Square Feet + 350 Balcony Square Feet). Full Floor To Ceiling Windows. Open Concept Layout Featuring 10' Ceiling, Engineered Hardwood Flooring In Living / Dining / Hallway, High End Stainless Steel Appliances, Quartz Counter Tops In Kitchen. Primary Bedroom with Ensuite Washroom. *** Walkout Terrace With Spectacular Views. *** Double Door Fridge, Stove, Built-In Microwave & Dishwasher, Washer & Dryer, All Electrical Light Fixture, 1 Underground Parking Space - 5 Star Amenities: Gym, Pool, Library, 24Hr Security, Close To Restaurants, Shopping, Square One, Sheridan College, Mohawk College, Hwy 403, Cooksview GO Station, Mississauga Bus Terminal. *** Tenant to pay Rent + Hydro + Water ** *** No Pet, Non-Smokers, AAA Tenant. *** Tenant to provide Updated Credit Check Report With Score + Letter Of Employment + Rental Application + 2 Recent Pay Stubs + Photo Id With Offer + Refundable Keys Deposit + Proof Of Tenant Insurance On Closing. *** Unit has been Professional Cleaned, Please REMOVE Shoes during Showing *** (id:27910)
Ici Source Real Asset Services Inc

