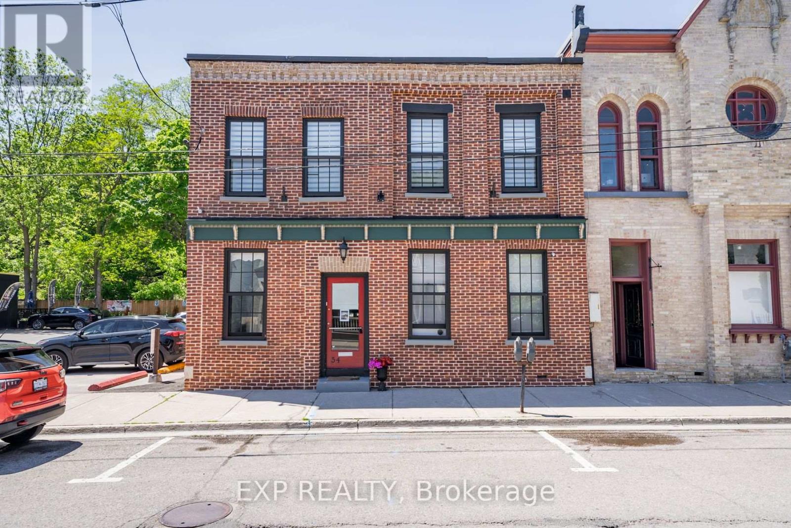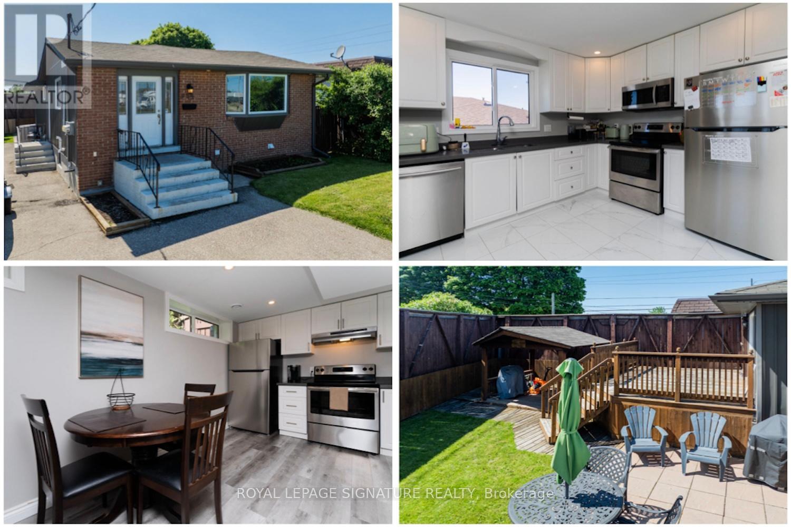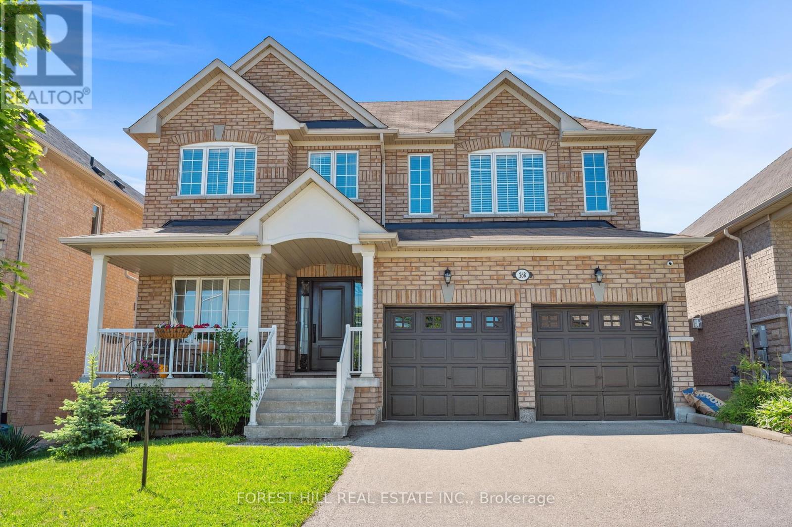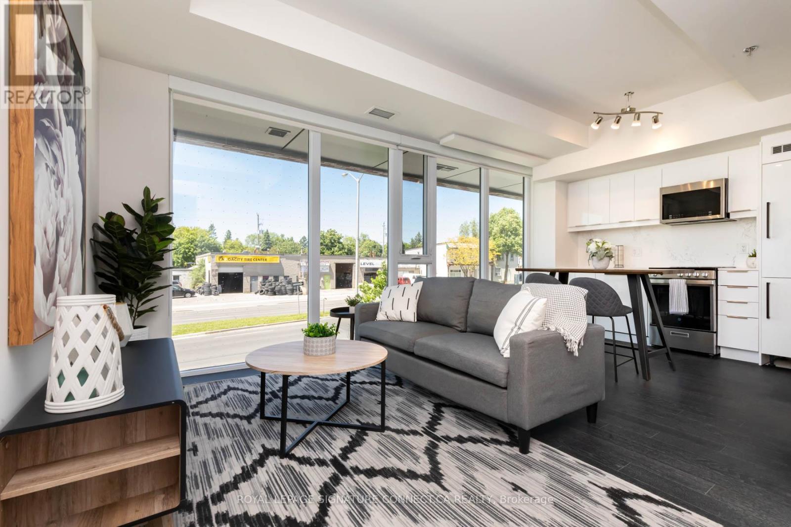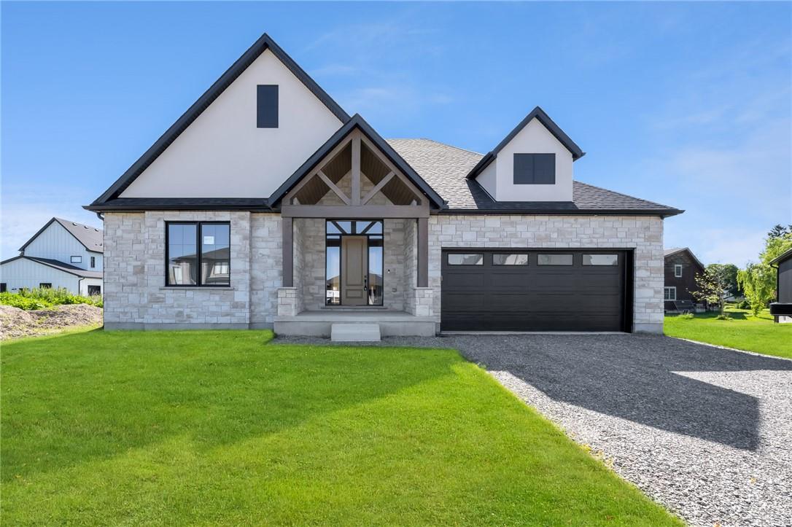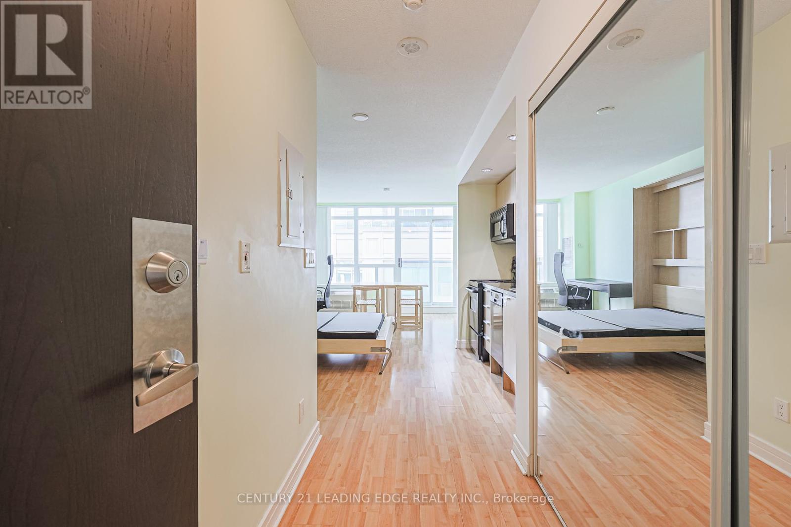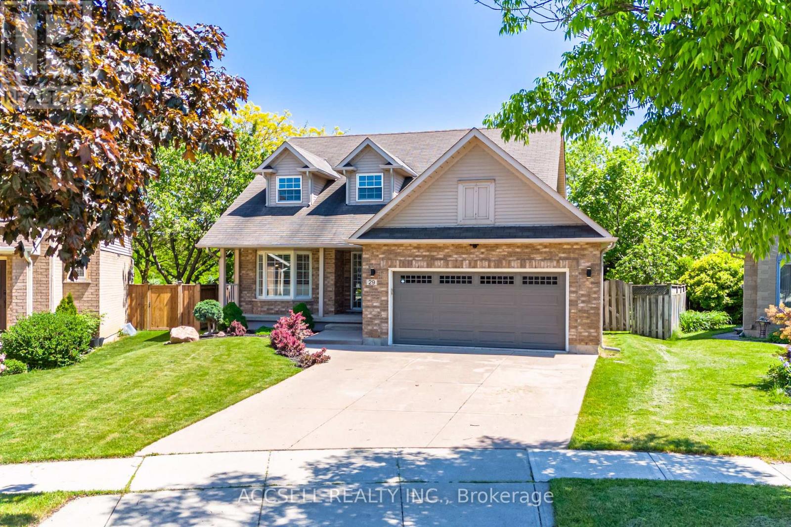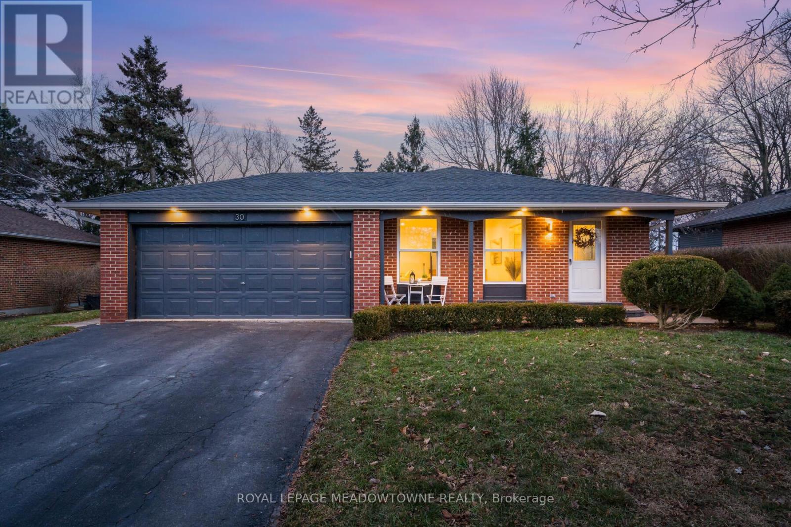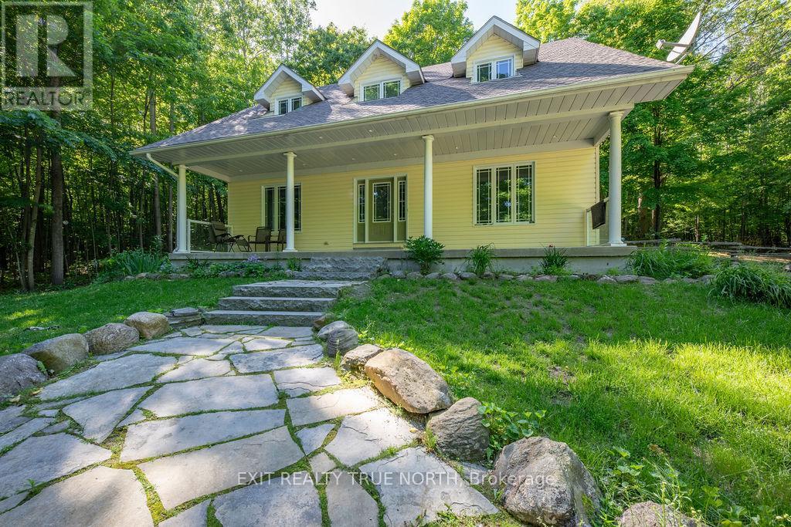1222 - 50 Clegg Road
Markham, Ontario
Experience the spacious and well-lit 1-bedroom suite that offers captivating, unhindered park views. This exquisite unit features 9-foot ceilings, establishing an expansive and breezy ambiance. The contemporary kitchen has ample cabinets, a stylish backsplash, and granite countertops. The property includes one parking space and a locker. Ensuite Laundry for your convenience. Positioned in the highly desirable Unionville High School district, the property enjoys proximity to shopping centers, diverse dining options, public transit, and major highways, providing an optimal location for convenience and entertainment. Residents will relish access to exceptional building amenities, encompassing an indoor pool, a fully-equipped gym, a versatile party room, inviting guest suites, and the added assurance and convenience of a 24-hour concierge service. Seize this splendid opportunity to reside in a thriving community with exceptional amenities. (id:27910)
RE/MAX Hallmark Realty Ltd.
3202 - 290 Adelaide Street W
Toronto, Ontario
Toronto Most Desirable Entertainment District! ""The Bond"" Luxurious Building 1 Bdrm, 1 Bath, Very Bright Unit Open concept. Large Balcony. Modern Finishes, Public Transit, Dining, Bars, Shopping, Theaters, Hospitals, Sports Int. Arenas Are All Steps Away. Close to Main Hwy. Luxurious Amenities in the Building Include: Out Door Pool, Hot Tub, Weight/Cardio Training Rm, Virtual Golf, Billiards & Out Door BBQ **** EXTRAS **** S/S Appliances in the Kitchen, Washer & Dryer, Engineered Floor Throughout (id:27910)
Harvey Kalles Real Estate Ltd.
25442 Highway 62 Drive
Bancroft, Ontario
Opportunity Knocks - 6 Acres Surrounded By A Serene, Tranquil Environment Full of Nature, Forest & A Babbling Brook. Original Home Built in 1915, With Two Well Laid Out Additions to the Home. Featuring Three Bedrooms, Spacious Open Concept Living Room & Eat-in Kitchen with Hardwood, Additional Sitting Room With Lots of Natural Light. Beautiful Hand Crafted Wooden Kitchen Cupboards; Glass Wooden Foyer Door and Hand Crafted Coat Closet Doors. Additional Family Room at the Back of the Home With Kitchen & Direct Entry to the Backyard, Could Serve As In-Law Suite. Principal Bedroom With 3 Pc Ensuite Bath, Main 3 Pc Bath on Second Floor & Convenient 3 Pc Bath on Main Floor. Scenic Property With A Gazebo, Ponds & Beautiful Creek Meandering Through the Forest, Ravine Surrounded by Forest Animals.New Propane Furnace Dec 2022. Sold In As Is Condition Without Warranties (Previously Tenanted). Note: Bedroom 3 Has No Closet.Jump On This One! Directions: Hwy 7, north on Hwy 62 about 55 km, on East side. New architectural shingles on the home are planned to be installed in the next two weeks. **** EXTRAS **** Motivated Seller - Seller will consider holding a vendor take back mortgage for a 2 year term. Drilled Well Under Gazebo; No WETT Certification. EP Area On Property & Severance Unlikely. (id:27910)
Royal Heritage Realty Ltd.
54 John Street
Port Hope, Ontario
Ideally located on one of Port Hopes impressive Historic District streets, this 1870s building is a Commercial/residential multi-use property zoned C3. Perfect for a live/workspace for restaurant/cafe with outdoor garden seating, florist with outdoor garden centre, lawyer, realtor, doctor, yoga studio, chiropractor, accountant, professional services etc. With amazing advertising exposure on the building, this location is right off the towns main street and within walking distance to the Ganaraska River & Beaches. This property provides an impressive outdoor gardens space with historical charm. Notable features include soaring ceilings, updated deck, 2 kitchens including a new modern kitchen (with Wolf stove) and updated bathrooms providing for a comfortable living space. There are Multiple layouts on the main level to be explored through creative designs. Enjoy living and working in the town that has been named as having Ontarios Most Beautiful Historic downtown. **** EXTRAS **** Separately metered, and set around ample parking as well as other staple businesses in the community, this is a turnkey opportunity awaiting the next owner's vision! $5,500/month lease option available. (id:27910)
Exp Realty
1 Cretney Drive
Prince Edward County, Ontario
Located on leased land in the tranquil village of Wellington on the Lake, an adult lifestyle community in the heart of Wine Country, this 1282 square foot home offers 2 bedrooms - each with an ensuite and walk-in-closet, plus a den with walkout to 3 season sunroom. You can walk to downtown to enjoy fine dining, local shopping, a micro-brewery, even take in the local music scene, or jog, hike, and cross-country ski on the Millennium Trail, and don't forget bird-watching all year round. Yes, the golf course is in walking distance also. Current land leased fee is $508.94 plus $50.00/month going forward. Common fee $173.00/month covers maintenance of all common areas. Estimated 2024 taxes are $207.00/month. **** EXTRAS **** Common elements include rec centre, tennis court, swimming pool, woodworking shop, bocce ball courts & more. (id:27910)
Exit Realty Group
2563 Kingston Road
Toronto, Ontario
Calling All Investors, Builders, and Renovators! This detached triplex offers three self-contained units, a large lot, and endless potential. The upper two units each have 2 bedrooms, while the lower unit features 1 bedroom. Two units are currently vacant, and the third will be vacant soon you set the rents! The vacant units are freshly painted. The property includes 5 parking spaces, a single car garage with a brand new garage door, and potential for an additional garden suite. Enjoy a large private backyard. (id:27910)
Royal LePage Terrequity Realty
954 Ritson Road S
Oshawa, Ontario
Welcome to 954 Ritson Road. S. in Oshawa's desirable Lakeview neighbourhood just minutes south of the 401 and north or Lake Ontario and Lakeview Park! Ideal home for first time buyers or investors. Enjoy peace of mind from owning a legal Two-Unit duplex that is registered with the city of Oshawa. Both suites have their own 100 amp service with separate meters for monthly billing. Both units are currently tenanted (same tenants since 2020) with monthly lease of $3767. (Tenants look after grass cutting/shovelling for a credit of $100/month). Live upstairs in the renovated 3 bedroom unit and rent out the basement for $1753/month to help out with the mortgage or rent out both units and enjoy the long term growth in equity that comes with property ownership in the GTA. This is also an ideal property to share with a family member or good friend as a way of getting your foot in the door in the challenging GTA housing marketing. Both units were professionally renovated in 2019 prior to the current owner buying them. Each suite has 3 bedrooms and its own laundry area. Upper suite enjoys a walk-out from the primary bedroom to a private deck overlooking the sunny west backyard. There's plenty of room to park in the extra long driveway with room for 4-6 cars. (id:27910)
Royal LePage Signature Realty
1019 Nickleodeon Lane
Highlands East, Ontario
Life Is Better At The Cottage! Welcome Home To This Well Kept Updated 3 Bedroom 2 Bathroom 4 Season Cottage At The South End Of Beautiful Salerno Lake!! Open Concept With Wood Burning Fireplace! Large Primary Bedroom With 5-Piece Ensuite. Enjoy 5.47 Sprawling Acres Of Peaceful Tranquility! Gorgeous Sunsets! Oversized Deck Overlooking The Lake!! Campfires!! Great Fishing Right Off The Dock! 30 X 40 Foot Quonset Barn Garage! Perfect For Storing Boats, Cars, Tools, Toys!! On Site Trailer With Hydro For Extra Guests!! Great Rental Potential!! All The Work Has Been Done Here! Ready For You To Enjoy Fun In The Sun With Your Family This Summer! **** EXTRAS **** Roof Shingles(Sept '17), Windows (Sept '17), Furnace and Humidifier (March '18), Well Pump (April '18) Septic System (Sept '18) All Plumbing ('18), 200 Amp Panel. (id:27910)
RE/MAX Rouge River Realty Ltd.
3643 Vosburgh Place
Lincoln, Ontario
Looking for a brand new, fully upgraded bungalow, in a peaceful country setting? This property will exceed all expectations. Offering a 10-ft, tray ceiling in the Great Room, an 11-ft foyer ceiling, 9-ft in the remaining home and hardwood and tile floors throughout, the home will immediately impress. The primary bedroom has a walk-in closet and its ensuite has a tiled glass shower, freestanding tub and double vanity. The Jack and Jill bathroom serves the other two main floor bedrooms and has a tiled tub/shower and a double vanity, as well. The red oak staircase has metal balusters adding warmth equal to the 56"" gas linear fireplace of the great room. The partially finished basement has the home's fourth washroom, and two extra bedrooms, adding to the three on the main floor. From the basement, walk out to the back yard where you'll experience peaceful tranquility. There are covered porches on both the front and back of the home, a double wide garage, and a cistern located under the garage. The electric hot water tank is owned holding 60 gallons, and the property is connected to sewers. Close to conservation parks, less than 10 minutes to the larger town of Lincoln for all major necessities, and less than 15 mins away from the QEW with access to St. Catharines, Hamilton, a multitude of wineries, shopping centres, golf courses, hiking trails, Lake Ontario and the US border. (id:27910)
Keller Williams Complete Realty
268 Carrier Crescent
Vaughan, Ontario
Spectacular Home Nestled On A Quiet Street In Desirable Patterson Neighbourhood. Positioned On A 45x110ft Lot. Over 3000+ Sqft of Living Space. Great Family Home Featuring 4 Large Bedrooms and 3 Full Baths on 2nd Floor. Gourmet Kitchen W/Granite Counter Thru-Out And Island, Overlooks The Family Room, Perfect For Entertaining. Bright Family Room W/Gas Fireplace. Hardwood Floors Throughout 1st, 2nd Floor And Basement. Main Floor Laundry. Access To Garage. Professionally Finished Basement Featuring Wet Bar, 3-Pc Bath, And Entertainment Area. Conveniently Located Within Walking Distance To High Rated Schools Including French Immersion: Dr. Roberta Bondar PS, St. Cecilia CES, Romo Dallaire PS. Close To Pheasant Hollow Park, Yummy Market,Highland Farms, Walmart, Marshalls And GO Stations. (id:27910)
Forest Hill Real Estate Inc.
1009 - 90 Glen Everest Road
Toronto, Ontario
Stunning THREE BEDROOM condo available at Merge Condos! This is a MUST SEE! Functional design over two floors with ample storage, floor to ceiling windows and TWO balconies! Stunning integrated kitchen, modern bathrooms, elegant herringbone flooring and much more. Check out the CN tower city view from every window and balcony. Steps to Rosetta McClain Gardens, Bluffers Park, Lake Ontario, Trails, Birchmount Park and Quick Access to TTC and Go Station.* Parking and locker available at additional cost.* (id:27910)
Royal LePage Signature Connect.ca Realty
210 - 90 Glen Everest Road
Toronto, Ontario
Newly built Merge Condos! This never lived in unit is a perfect place to call home. This open concept one bedroom suite is 563 Sq Ft! Spacious bedroom, functional layout, floor to ceiling windows and modern finishes. Steps to Rosetta McClain Gardens, The beach/Bluffers Park, Lake Ontario Waterfront, Trails, Birchmount Park & quick access to the Main St Go Station to get downtown. * Parking and locker can be purchased at additional cost * (id:27910)
Royal LePage Signature Connect.ca Realty
18 Schilling Court
Whitby, Ontario
Welcome Home And Look No Further. This Beautiful Home is Located in a Family Oriented Neighborhood Pringle Creek Whitby. This spacious 3 bedroom 2 bathroom property combines comfort with convenience, ideal for family living. At the heart of the home, you'll find an open-concept living and dining area, perfect for family gatherings and entertaining guests. It includes a walkout to a nice backyard. ** This is a linked property.** **** EXTRAS **** The Home Is Located 5 Minutes Drive From 401, Whitby Go Station And Minutes From All The Major Stores. On A Nice Summer, A Great Growing Neighborhood With Good Schools. Pet Friendly Turf In Backyard. Home Sweet Home Book Your Showing Today (id:27910)
RE/MAX Royal Properties Realty
12 - 151 Merton Street
Toronto, Ontario
Congratulations, you've found it! A large townhouse - over 2000 sq.ft. of living space - that provides whatever versatility and function you need. Maybe you've been searching for a home that has enough rooms and space that you could have two in-home offices without needing to work at your dining table or in the basement? Maybe you want a reading-room retreat for your literary adventures? Or maybe you've been looking for those much-needed 4 bedrooms for your large family? Two beautifully updated bathrooms and tons of other house-like conveniences complete the home, such as the direct access to your space from the private, underground garage - say goodbye to brushing off snow or scraping your icy windshields in winter! And while this property is located just a 10 minute walk from Davisville subway station, you'll find all the tranquility and peacefulness you would need as you'd be tucked away from Merton Street itself and backing onto the Beltline trail. Enjoy leafy green views from your living room or your primary bedroom, and step outside and journey along the Beltline, through Moore Park Ravine, and head to Don Valley Brickworks. AND don't forget the upcoming brand new community centre being built on Davisville, a mere minutes walk away. Whatever your needs, this home can provide it -keep it as is or convert to a 4 bedroom home with a few two-by-fours and some drywall. **** EXTRAS **** Fantastic parks like Oriole and June Rowlands are within walking distance, and the school catchment is a brand new school that provides french immersion programming. (id:27910)
Bosley Real Estate Ltd.
44 Peterson Street
Quinte West, Ontario
Welcome to 44 Peterson St in picturesque Quinte West, where comfort meets modern living in this captivating home. Step into a spacious,vaulted-ceiling living room, bathed in natural light from large windows and warmed by a cozy gas fireplace. This open concept space flows seamlessly into the kitchen and dining area, leading to an additional room perfect as a den, office, or 4th bedroom.This inviting home features three bedrooms and two bathrooms, catering effortlessly to family life and guest accommodations. Step outside from the kitchen, or the primary bedroom, to your private outdoor oasis, boasting a large deck surrounding an above ground pool and hot tub area ideal for relaxation and entertaining.The detached, two-car garage offers a heated workspace with an epoxy floor for easy maintenance. Recent updates include; a furnace and AC, water treatment system, enhanced energy efficiency with a re-insulated crawlspace, and much more. Experience the perfect blend of lifestyle. **** EXTRAS **** 1744.84 sq ft - See documents for a full list of recent upgrades and features. (id:27910)
Royal LePage Proalliance Realty
3643 Vosburgh Place
Campden, Ontario
Looking for a brand new, fully upgraded bungalow, in a peaceful country setting? This property will exceed all expectations. Offering a 10-ft, tray ceiling in the Great Room, an 11-ft foyer ceiling, 9-ft in the remaining home and hardwood and tile floors throughout, the home will immediately impress. The primary bedroom has a walk-in closet and its ensuite has a tiled glass shower, freestanding tub and double vanity. The Jack and Jill bathroom serves the other two main floor bedrooms and has a tiled tub/shower and a double vanity, as well. The red oak staircase has metal balusters adding warmth equal to the 56" gas linear fireplace of the great room. The partially finished basement has the home's fourth washroom, and two extra bedrooms, adding to the three on the main floor. From the basement, walk out to the back yard where you'll experience peaceful tranquility. There are covered porches on both the front and back of the home, a double wide garage, and a cistern located under the garage. The electric hot water tank is owned holding 60 gallons, and the property is connected to sewers. Close to conservation parks, less than 10 minutes to the larger town of Lincoln for all major necessities, and less than 15 mins away from the QEW with access to St. Catharines, Hamilton, a multitude of wineries, shopping centres, golf courses, hiking trails, Lake Ontario and the US border. (id:27910)
Keller Williams Complete Realty
Uph03 - 19 Avondale Avenue
Toronto, Ontario
Must See!!! Experience this FULLY FURNISHED, move-in ready penthouse unit at the Shane Baghai Condo in North York's vibrant heart at 19 Avondale. This sleek bachelor studio, featuring a modern kitchen, offers unbeatable convenience, minutes from the 401 and a short walk to the subway. Discover nearby amenities, from shopping centers to diverse dining options. Enjoy top-notch facilities including a gym, concierge service, and game room. Plus, it comes with one locker for extra storage. Located at Yonge and Sheppard, you have 24/7 access to Toronto. Walk to two subway lines, explore Yonge's cuisine, catch a movie, and shop. The LCBO is close, and Highway 401 is convenient for commuters. This is urban living at its best. Don't miss this exceptional opportunity! **** EXTRAS **** included: murphy bed + queen size mattress, computer desk & chair, dining table + 4 chairs, new chest freezer (bought December 2023). Landlord prefer no pets and no smokers. (id:27910)
Century 21 Leading Edge Realty Inc.
72 Sant Farm Drive
Caledon, Ontario
Absolutely stunning family home in Prime Bolton Location. Welcome to this beautiful 4 bedroom, 3 bathroom home . 72 Sant Farm Drive boasts a Fully renovated kitchen (2023) with huge eat in area and sliding doors to private yard. Cozy family room with gas fireplace, 4 large bedrooms, two with an ensuite and an unspoiled 1300 sf basement easily converted to inlaw suite. Large laundry room with built in cabinets and access to double garage. Many renovations done within the last 5 years. Please see extras **** EXTRAS **** shingles 2022, windows 2023, furnace/AC 2020, Fence 2019, automatic window covering on main floor, Over 100K kitchen 2023 featuring waterfall countertop, quartz countertop and backsplash, cornice moulding, porcelain floors (id:27910)
Jdf Realty Ltd.
524 - 10 Rouge Valley Drive W
Markham, Ontario
Luxurious condo suite located in prestigious Unionville + Immerse yourself with unobstructed panoramic views of nature! + 2 bedrooms + 2 full washrooms + 685 sq ft of interior living space + 1 parking + 1 Locker + Spacious primary bedroom with a large walk-in closet and 4 PC ensuite + Bright, airy interiors detailed with culinary haven kitchen boasting high-end appliances, premium flooring and integrated cabinets effortlessly elevating the overall ambiance + Minutes to Hwy 7, 404 & 407, public transit, theatre, mall, grocery stores, parks, trails, shopping mall, *top ranking schools*, banks & fine dining establishments +Amenities include: 24/7 concierge, gym, party room, rooftop terrace with BBQ area and pool +Amenities conveniently located in the same building + Public transit, park and tennis court at your door steps! Every element in this condo exudes sophistication, convenience and comfort. Welcome home! **** EXTRAS **** 1 underground parking, 1 locker, light fixtures, window coverings, all existing appliances (fridge, dishwasher, full size washer/dryer, microwave, range hood, cooktop & oven. Newly painted walls (2024). (id:27910)
Century 21 Atria Realty Inc.
29 Riviera Ridge
Hamilton, Ontario
Are You Looking To Live In Stoney Creek's Most Sought-After Neighbourhood Of Winona North? Look No Further, Welcome To 29 Riviera Ridge - A Spacious Detached Property Sitting On A Premium Pie Shaped Lot! This Wonderful Family Home Welcomes You W/ A Beautiful Double Door Entry Into The Grand Foyer - Leading Into The Living Room W/ A Bay Window Resulting In Tons Of Natural Light! The Main Level Features An Inviting Layout, Allowing For Seamless Flow From The Living, To The Combined Dining Room, & Finally Into The Kitchen W/ Quartz Countertops, S/S Appliances - & A Large Breakfast Area That Has Endless Possibilities. This Area Provides The Perfect Backdrop For Entertaining With W/O Access To The Patio - W/ A Newly Installed Gazebo - Where You Can Host The Ideal Summer Get Together! This Home Also Features A Separate Sunken Family Room W/ An Operational Gas Fireplace. Accessible From The Main Level Laundry Room Is The Double Car Garage Which Is Heated W/ A Separate Furnace. The Home Is Carpet Free W/ Tons Of Upgrades - Including New Flooring/Staircase, Custom Trims/Hardware, Light Fixtures, & Fresh Paint Throughout! Upstairs, Find 3 Well-Sized Bedrooms, & 2 Full Washrooms; The Primary Bedroom Features A 4-Pc Ensuite (W/Tub & Separate Standing Shower) & A Large Walk-In Closet! The Fully Finished Basement Was Designed With Meticulous Attention To Detail, Ensuring Both Comfort & Style; It Features A Full Bathroom, Games Room & Separate Rec/Living Area, Along With A Professionally Finished Wet Bar That Promises Many Nights Of Delightful Gatherings! Additionally, The Basement Features An Electrical Fireplace W/ Accent Wall, Custom Ceilings, & Pot Lights That Cast A Soft, Welcoming Glow Across The Rooms. Indeed, It Is An Entertainers Dream, A Haven Where Memories Would Be Made And Laughter Would Flow Freely! Don't Miss This Opportunity, Book Your Showing Today! **** EXTRAS **** Many Unique Inclusions! 3 Fruit Trees (Cherry, Prune, & Pear)! Overall, The Home Is Ideally Situated For Commuting (QEW/403/407); Close To The Lake, Schools, Park, Community Centre, Public Transit, Costco (3 Mins Away), & All Amenities! (id:27910)
Accsell Realty Inc.
30 Regan Crescent
Halton Hills, Ontario
Welcome to your dream home on a ravine lot on one of Georgetown's most coveted streets! This charming Avon model backsplit boasts stunning updates and renovations throughout. Enjoy the bright eat-in kitchen featuring new stainless steel appliances (2023) and a pretty shiplap wall. Entertain effortlessly in the spacious living and dining area adorned with pot lights and newly refinished hardwood floors. Upstairs you will find the primary suite with a walk-in closet and a luxurious renovated 3pc ensuite plus two additional bedrooms that share a gorgeous new 5pc main bathroom. The lower level offers a cozy rec room with a gas fireplace, an updated powder room, and a versatile fourth bedroom or office. Step outside to the private backyard with direct access to the beautiful and extensive Hungry Hollow trail system. With a double car garage and a prime location near great schools, shopping, GO station and dining options you dont want to miss out on this exceptional opportunity! **** EXTRAS **** Furnace/AC 2022, Shingles 2021, new interior doors & hardware, freshly painted, hardwood refinished + many more updates! (id:27910)
Royal LePage Meadowtowne Realty
3741 Keenan Crescent
Mississauga, Ontario
Absolutely Amazing Very Well Maintained Semi With Double Car Garage And 3 Car Driveway In One Of The Best Locations Of Malton. Maple Kitchen Cabinets, Maple Hardwood Floors Thru-Out & Porcelain Ceramic, Concrete Patio & Side. Bright And Spacious Rooms,Separate Entrance To A 2 Bdrm Bsmt Apartment With Kitchen (Fridge and stove included) Bathroom Separate Laundry. Bsmt Apt Rented.Tenant Willing To Stay Or Vacate.Close To All Amenities. The basements current rent is $2000 per month which supports mortgage payments equivalent to $300000 Mortgage. **** EXTRAS **** Bsmt Rented,Good Tenant Willing To Stay, Excellent House. Attach Sch.B & Form 801 With All Offers. All Taxes & Measurements To Be Verified By Buyer/Buyers Agent. Seller/La Do Not Warrant Retrofit Status Of Bsmt. (id:27910)
Century 21 People's Choice Realty Inc.
1400 Everton Road
Midland, Ontario
This incredible two-story home offers the perfect blend of country charm, small-town convenience with a future development opportunity. Located 5 min. from Georgian Bay (Pettersen's beach & boat ramp) as well as from downtown Midland and Penetanguishene. This tranquil 5-acre wooded property on a dead-end street, recently used as a hobby farm, is ideal for a nature-loving family. Walking trails at your back door, access to Simcoes extensive trail system is just 2 minutes away. Inside you'll be greeted by an abundance of natural light streaming through large windows as you enter the foyer. Double-wide French doors open to the dining room with ample space to entertain family and friends, the open-concept kitchen and living room, with warm and welcoming wood-burning stove, provide scenic views of nature on three sides and direct access to the rear patio. Upstairs are four spacious rooms, including a Primary Bedroom with ensuite and large walk-in closet. A 4-piece bathroom and hallway closets complete this level, providing plenty of space for everything and everyone. The lower level of the house includes a two-car garage equipped with EV charger, a large pantry, a mufti-purpose room (bedroom, office, exercise room), and newly-installed dream spa (hot tub, sauna and shower) - the perfect way to unwind! Bonus: This property is also a great investment opportunity with the potential severance of two lots (process already begun by seller). Seller financing is also a possibility for pre-qualifying buyer(s). Notes: Buyer(s) to satisfy their own due diligence for permitting & development requirements. **** EXTRAS **** Furniture negotiable (id:27910)
Exit Realty True North
2160 Snow Valley Road
Springwater, Ontario
Nestled in the heart of Snow Valley, enjoy year-round resort-like living at this exceptionally unique property. Premium size (just under an acre) mature-treed lot. Two separate workshops: Workshop 1 is 26x26ft with hydro, brand new forced air gas furnace and brand new garage door and opener. Workshop 2 (Detached Garage) is 32x40ft with 16ft ceilings, 14ft door, 100 amp hydro, and a steel roof. The property features a bright & spacious main level with new vinyl flooring & stainless steel appliances in the eat-in kitchen. A living/dining room combo with hardwood floors & a walkout to a huge 10x26ft concrete deck. 3 well-sized bedrooms, the Primary with ensuite privilege. Main floor laundry. Inside entry from 22x22.5ft garage with new floor. Fully finished walkout basement complete with new laminate flooring, gas fireplace, 3 piece bath, bar area, sauna, & separate entrance to an in-law suite having 2 bedrooms, 4 piece bathroom, kitchen, & living room. Large inground pool. House is forced air natural gas heated, not electric baseboard. What looks like electric baseboards in the pictures are actually air vents. Conveniently located close to walking trails, ski hills, and golf courses. Just a short drive to all the amenities & HWY 400. A perfect location to raise your family & escape the hustle and bustle of urban life. (id:27910)
Sutton Group Incentive Realty Inc.




