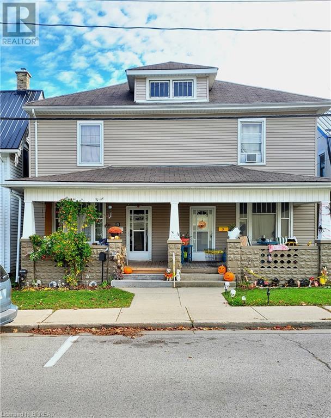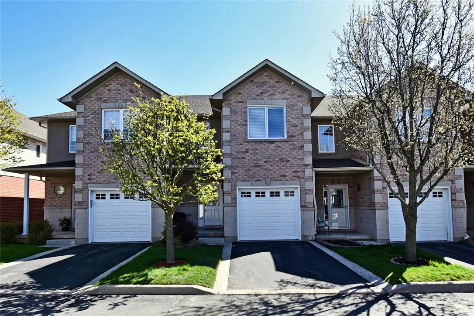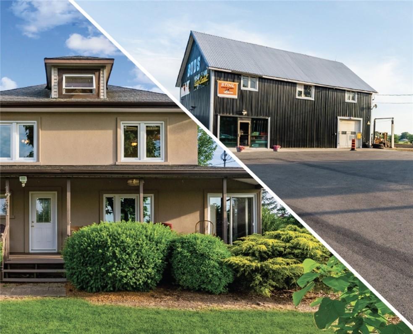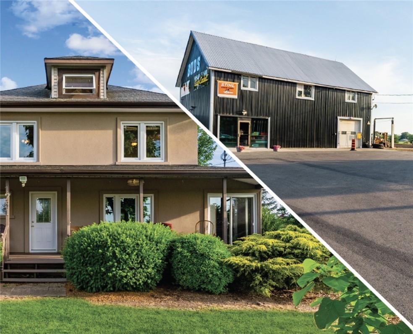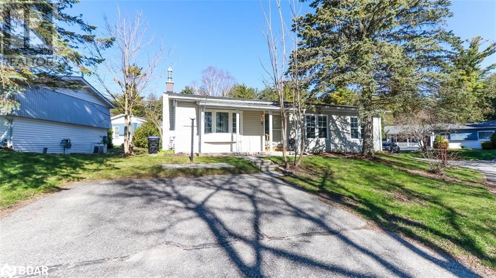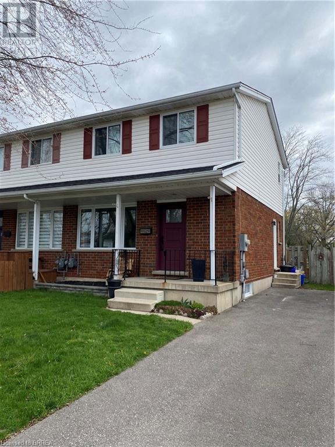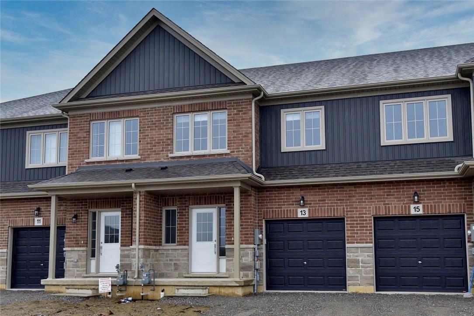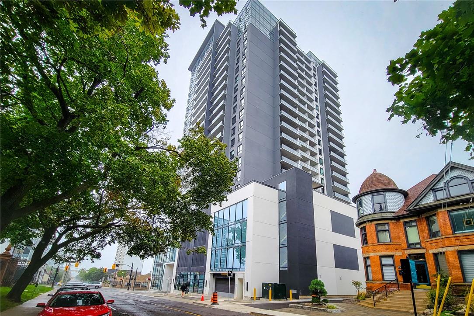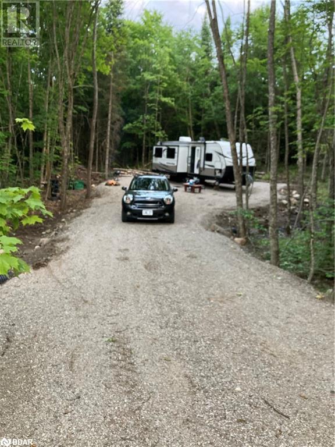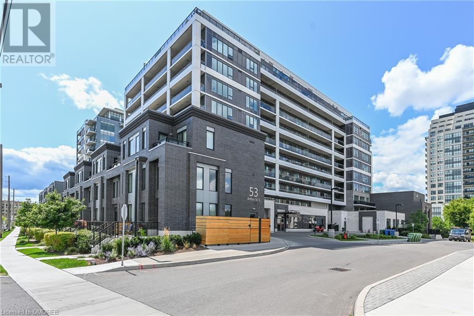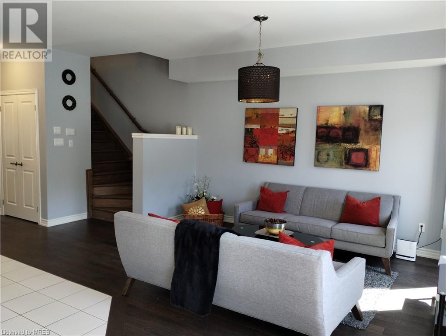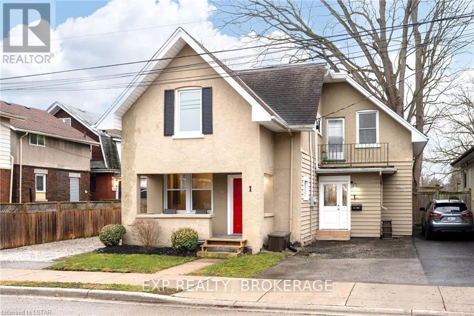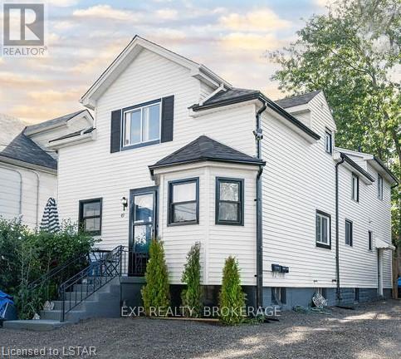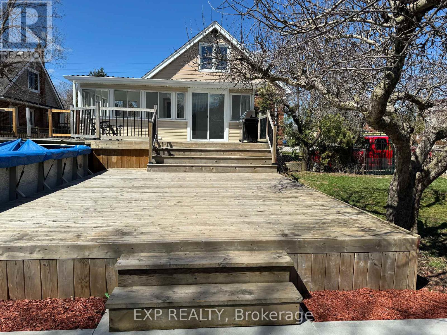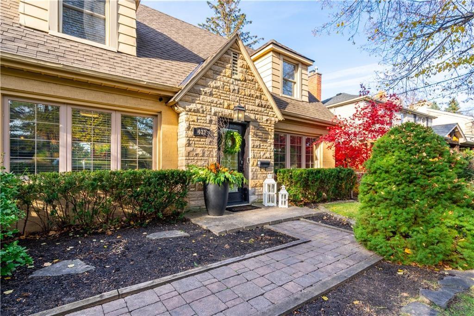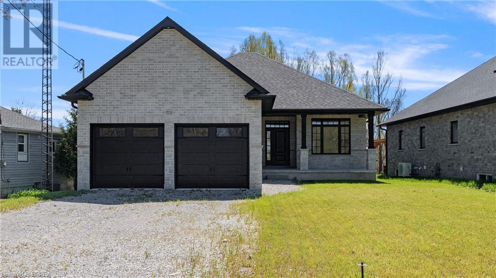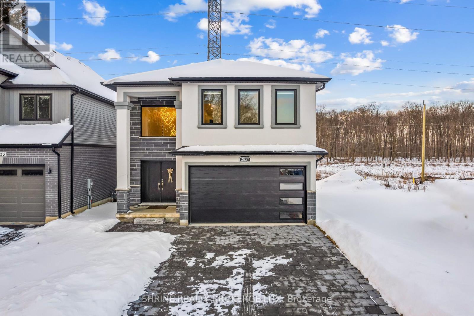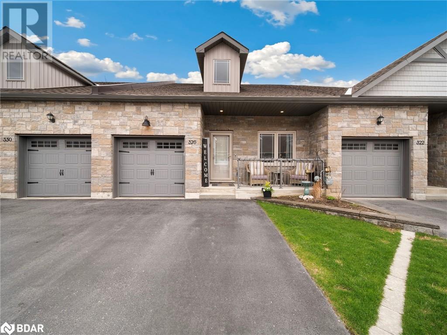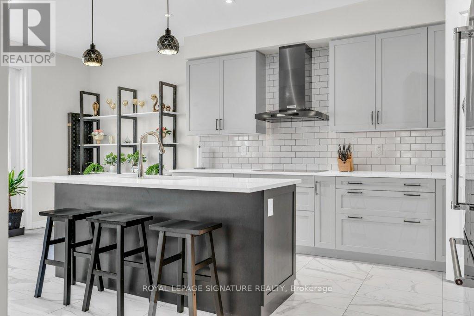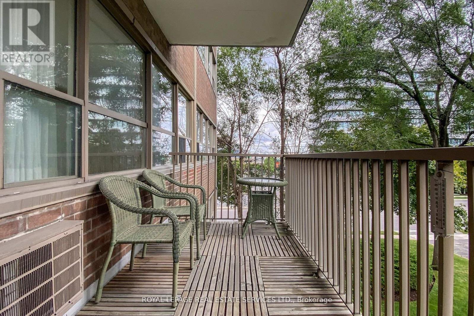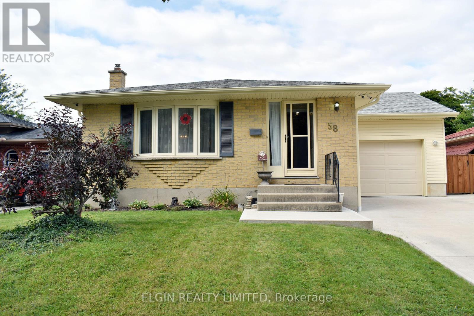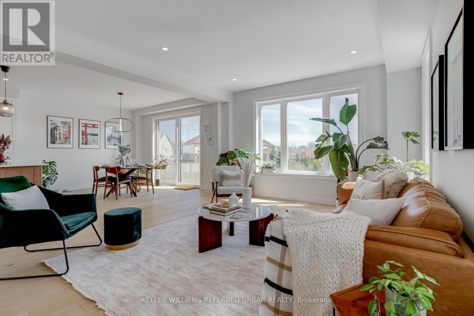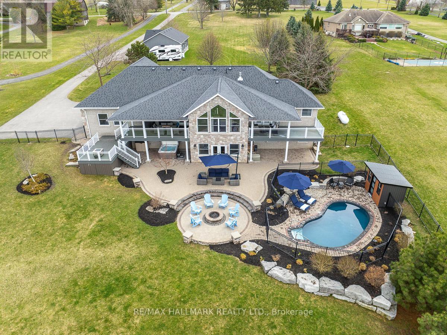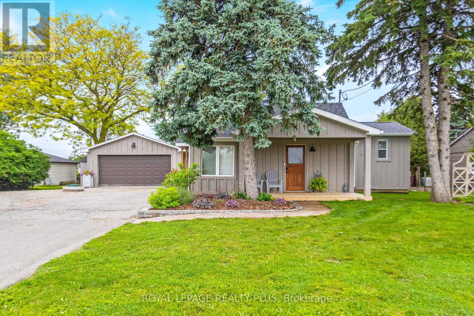29/31 London Street
Tillsonburg, Ontario
Welcome to 29-31 London Street, this very unique home is perfect for Buyers looking to have a mortgage helper or for multigenerational families who want to live close but have their own space. This property is a duplex and counts with 2 units that are a mirror of each other, on each unit you will find a separated living room and dinning area, then the kitchen and access to the large and separated backyard. Upstairs you will find on each unit 3 bedrooms and 1 bathroom. This property needs a little bit of TLC but with love it can be a great home. (id:27910)
Royal LePage Brant Realty
81 Valridge Drive, Unit #36
Ancaster, Ontario
Great Ancaster location close to schools, aquatic centre & rec centre but yet nestled in a neighbourhood on a nice quiet street. This 3 bedroom, 2.5 bathroom townhouse has many updates including roof 2016, windows 2023, furnace/central air and humidifier 2022 and attic insulation R60. The main floor has hardwood floors & patio doors leading to a beautiful fenced yard & deck with a gas line hook up for the BBQ. The open concept kitchen has lots of cupboards & counter space, a breakfast bar as well as stainless steel appliances which makes this kitchen a pleasure to cook in. Other features include a 2 pce bathroom on the main floor and a gas fireplace in as-is condition and inside entry from the garage.. The 2nd floor bathroom has a separate soaker tub and shower, a walk in linen closet as well as a walk-in closet in the master bedroom. The basement features a finished rec room & a wonderful 3 piece bathroom. Flexible closing. This is a very well maintained home and shows great. (id:27910)
Royal LePage State Realty
1751 Highway 3
Port Colborne, Ontario
Attention Business Owners, Entrepreneurs and Investors!! Welcome to 1751 Hwy #3 East, home to “Bud’s Small Engines Inc.” Providing a turnkey opportunity to acquire a spectacular 8.3 acre property, including a 2 storey family home with 2,458 sq ft of tastefully updated living space; and a detached 1,542 sq ft, 3 bay, well appointed heated garage complete with car lifts. Last but certainly not least, is the inclusion of the well established and highly successful business: “Buds Small Engines Inc.”, a community staple which is based in an attractive, meticulously maintained 2,770 sq ft, 2 level repair shop and retail sales facility. Established for over 30 years, and with a loyal clientele and upwardly trending revenue streams, it is a long term Dealer of market leading Stihl and Cub Cadet products. A recently re-paved driveway and lot area provides ample parking for the home and business. There is also valuable additional covered storage in the 30’ x 40’ quonset building, with a new roof recently installed in July 2022. There is also adequate space to locate a separate business operation on the site to leverage cost synergies and increase profits. This offering provides a perfect opportunity for a new owner/operator to reside in the home or lease it for additional revenue. The Substantial Income generated from the existing business affords a great opportunity for a buyer to significantly offset the cost of purchase. (id:27910)
Keller Williams Complete Realty
1751 Highway 3
Port Colborne, Ontario
Attention Business Owners, Entrepreneurs and Investors!! Welcome to 1751 Hwy #3 East, home to “Bud’s Small Engines Inc.” Providing a turnkey opportunity to acquire a spectacular 8.3 acre property, including a 2 storey family home with 2,458 sq ft of tastefully updated living space; and a detached 1,542 sq ft, 3 bay, well appointed heated garage complete with car lifts. Last but certainly not least, is the inclusion of the well established and highly successful business: “Buds Small Engines Inc.”, a community staple which is based in an attractive, meticulously maintained 2,770 sq ft, 2 level repair shop and retail sales facility. Established for over 30 years, and with a loyal clientele and upwardly trending revenue streams, it is a long term Dealer of market leading Stihl and Cub Cadet products. A recently re-paved driveway and lot area provides ample parking for the home and business. There is also valuable additional covered storage in the 30’ x 40’ quonset building, with a new roof recently installed in July 2022. There is also adequate space to locate a separate business operation on the site to leverage cost synergies and increase profits. This offering provides a perfect opportunity for a new owner/operator to reside in the home or lease it for additional revenue. The Substantial Income generated from the existing business affords a great opportunity for a buyer to significantly offset the cost of purchase. (id:27910)
Keller Williams Complete Realty
6 Honeysuckle Lane
Innisfil, Ontario
WONDERFUL OPPORTUNITY TO GET INTO THIS 50+ NEIGHBOURHOOD IN SANDY COVE. ENJOY THE MANY AMMENTITIES PARKBRIDGE OFFERS. 2 BED 2 BATH HOME OFFERS A OPEN CONCEPT DESIGN, LARGE LIVINGROOM WITH GAS FIREPLACE, MAIN FLOR FAMILY ROOM WITH WALKOUT TO COVERED DECK. PRIMARY BEDROOM HAS A LARGE CLOSET AND 3 PIECE ENSUITE. MONTHLY FEES FOR NEW OWNERS ARE 921.23/ MONTH WHICH INCLUDES TAXES & MAINTENANCE FEES. (id:27910)
RE/MAX Crosstown Realty Inc. Brokerage
11 Oak Avenue
Paris, Ontario
Welcome to North End Paris! This semi boasts 3 bedrooms, 1.5 baths and backs onto North Ward School for a wonderful view! This lease is available from mid July 2024 to mid July 2025, perfect for someone looking for a one year lease. A second shed will be in the yard for Tenants use. Landlord will cover utilities. Please No pets (no dogs or cats) and No smoking. (id:27910)
Peak Realty Ltd.
13 Lloyd Davies Way
Binbrook, Ontario
Beautiful luxury townhome in Binbrook. 1755 sqft, Honey Bee floor plan features spacious principal rooms, Primary Bedroom with an ensuite and walk-in closet. New Build by John Bruce Robinson, pristine condition, terrific community. Full Credit report, Rental Application, Piece of ID with Offer, References, Employment Letter & 3 recent pay stubs. First & last month's rent. Tenant pays utilities, internet and tv. No smoking and no pets. Thanks for showing! (id:27910)
RE/MAX Escarpment Realty Inc.
15 Queen Street S, Unit #1703
Hamilton, Ontario
Prestigious 1 Bed / 1 Bath with an owned parking space and a owned locker in Platinum Building. Corner unit suite located on 17th floor, face to south with clear view . Open concept kitchen and living room. Modern stainless steel appliances, quartz countertops and carpet free. In-unit washer/dryer add to the convenience. Gym located in building. Steps away from public transportation, parks, trails, restaurants, grocery stores, and more. (id:27910)
1st Sunshine Realty Inc.
66 Lake Haven Drive
Kearney, Ontario
Lovely rural treed lot close to Loon Lake, Dam and Grass Lake public access. Until you are ready to build your home enjoy the newer barely used trailer on the property it's included and ready for you to enjoy your weekend getaway. Private setting in a community environment. Lake Haven Drive is a hard surfaced dead end road. Hydro is on the property and solid limestone driveway is in for access. Property is on the OFSC trails, Kearney and Algonquin Park are close by. Taxes are Interim. Extras:includes the 2021 Starcraft 27 RLI Autum Ridge trailer Sleeps 6 with 2 bump outs. Full kitchen with island and full bath. currently no water hook up. (id:27910)
Century 21 B.j. Roth Realty Ltd. Brokerage
53 Arthur Street S Unit# 314
Guelph, Ontario
Live in the heart of downtown Guelph in the latest Metalworks development. This functional, open layout boasts hi quality laminate floors throughout. Contemporary Kitchen accented with two tone cabinetry, stone countertops, stunning backsplash, breakfast bar, and stainless steel appliances. Flooded with abundant natural light, the living area steps out to your private Balcony with views of the courtyard. The generous size bedroom offers lots of closet space and more natural light with a 4-piece bathroom down the hall. In Suite laundry, a private locker and 1 underground parking space are included. This modern condo has countless amenities in a sought-after location including 24-hour concierge service, gym, library, small dog washing station, guest suite, party room, relax and retreat room, plus a speakeasy and chef's kitchen. Private courtyards with bbq's, lounge furniture, games deck and fire pits. Building is located beside the Speed River, with a 50 foot wide River Walk and 2.5 acres of green space. You are just a short walk to Guelph's vibrant downtown, local shops and great restaurants, the Sleeman Centre, the River Run Centre and the GO and Via train station plus Guelph's own transit hub. No smokers. Pets are permitted within the condominium corporation rules. This upscale rental opportunity is available June 1, 2024! Rental Application, Credit check and employment letter required. (id:27910)
Royal LePage Real Estate Services Ltd.
114 Addison Street
The Blue Mountains, Ontario
ANNUAL LEASE: Luxurious living at Peaks Bay, directly across from the prestigious Georgian Peaks Ski Club. This stunning 3-bedroom, 2 1/2-bathroom home boasts a spacious layout, including a master bedroom with ensuite and walk-in closet. The property can be rented furnished or unfurnished. Enjoy the convenience of main floor open concept living, complete with inside entry from the garage. The unfinished basement offers ample storage space. Just a short walk to the breathtaking shores of Georgian Bay. Only five minutes from Thornbury with all essential services and a mere ten minutes from the renowned Blue Mountain Village. No smokers. Utilities are extra. Don't miss this incredible opportunity! (id:27910)
Exp Realty Of Canada Inc
1 Erie Avenue
London, Ontario
Discover this legal duplex nestled on a serene dead-end street in London, Ontario's vibrant\r\nheart. Just minutes from the sought-after Wortley Village and with easy public transit to\r\nDowntown, this property promises convenience and charm. Ideal for investors or savvy\r\nhomeowners, it offers the flexibility of income generation or house-hacking by living in one\r\nunit and renting out the other. The main floor boasts a spacious two-bedroom unit with a\r\nmodern kitchen renovated in 2014, private parking, and basement laundry. Updates include\r\nwindows (2011), roof (2009), and vinyl flooring (2014). Upstairs features another\r\ntwo-bedroom unit with a full kitchen, 4-piece bath, and a relaxing outdoor balcony. With its\r\nvacant status, this duplex is move-in ready, allowing you to set your rents and capitalize on\r\nits potential. Don't miss this opportunity to own a versatile property with endless\r\npossibilities! (id:27910)
Exp Realty
49 Paddington Avenue
London, Ontario
Look no further than this fully renovated seperately metered Three Unit income property in Manor Park works as an ideal seemless compliment to exisiting porfolios or as a fresh and friendly advent into the real estate investing world. This property has been creatively designed to keep all the living space of its units above grade; with all units being renovated and all major elements being replaced or upgraded recently; with bonus storage rented units below grade as an additional income stream. Located just West of Wortley Village and surounded by lovely nature spaces offers an unexpected and welcome disconnect from the intense urban elements. This is perfectly complemented as it is very close access to the high energy major transportaion routes for public transit and near to shopping centres. This fully tenanted property offers an annual income of $55,000 this property is a prime candidate for a cash flowing asset and is a 6.5% Cap Rate at asking. The newly renovated basement space allows for additional income with storage units and features new appliances including two washers and two dryers for usage between the tenants. (id:27910)
Exp Realty
339 Parkdale Avenue S
Hamilton, Ontario
Brand new meticulously renovated top to bottom detached 1 1/2 story house on a large corner lot in a convenient location. Fully renovated double car garage with size of 20x10 feet & furnace inside which can be used for huge storage room or work shop. Long drive way parking w/4 specious parking spots. Fully fenced spacious private backyard w/large deck & backyard retreat & mature apple tree & manicure raspberry trees. Gas line BBQ. Plenty of room for activities. Three bedrooms & two full bathrooms & bright family & dinning room w/pot lights. Laminate floor through out. Open concept kitchen w/central island. Spacious brand new fully renovated sunroom w/portlights. The primary bedroom on main floor is adjacent to a brand new renovated 4-pc bathroom. Two bedrooms upstairs w/brand new renovated 3-pc bathroom. Ideal location for the commuter with quick access to RHVP & QEW. Close to city bus routes & most amenities are within walking distances. Main floor only. Separate entrance and exclusive use with brand new washer & dryer located in basement. AAA+ Tenant only please. **** EXTRAS **** Brand new installed furnace and heat pump (id:27910)
Exp Realty
431 Patricia Drive
Burlington, Ontario
Welcome to 431 Patricia Drive, in sought-after, prestigious Aldershot. Backing onto the Royal Botanical Gardens, this home offers a 50' x 224' deep RAVINE lot with tons of privacy. Professionally landscaped gardens, walkways and an incredible salt water, concrete, in-ground pool for summer entertaining. Loads of curb appeal and a welcoming front entrance. Traditional Centre Hall plan begins with hardwood floors throughout including upper level, wainscotting, trim, crown molding, and focal walls add quality touches. Updated eat-in kitchen with built-in’s, large quartz centre island and counters, gas stove and plenty of custom cabinetry. Cozy family room with gorgeous gas fireplace is flooded with natural light. Upstairs, 3 bedrooms, charming dormer windows, lots of natural light and views of the beautiful gardens. Spacious Rec Room in lower level and full bathroom give you additional square footage, plus ample storage space. Triple sliding glass doors step out to the deck complete with gas BBQ (included) for al fresco dining. Stunning huge ravine backyard oasis where you can relax poolside and enjoy the privacy provided by the mature tree-lined lot. Many updates: Roof and Windows within the last 5 years, A/C in 2020, entire home freshly painted, all new lighting . . . the list goes on. This premium lot in a desirable Burlington location, close to all amenities, parks, the marina and lake can’t be beat! (id:27910)
RE/MAX Real Estate Centre Inc.
172a Mechanic Street
Waterford, Ontario
Welcome to the charming and quaint town of Waterford, where this brand new 1650 sq ft bungalow awaits its lucky new owners. This stunning home has been completely finished from top to bottom, offering a comfortable and modern living space. With 3 bedrooms and 3 baths, there is plenty of room for the whole family. The primary bedroom boasts its own ensuite, providing a private retreat within the home. Convenience is key with main floor laundry and a mud room, making everyday tasks a breeze. The double car attached garage comes equipped with 2 door openers, ensuring easy access and ample storage space. The large open concept layout is perfect for entertaining, with a chef kitchen featuring quartz counters and a spacious island. The 9’ ceilings on the main floor create an airy and open atmosphere, while the coffered ceiling in the great room adds a touch of elegance. Pot lights throughout the home provide ample lighting, creating a warm and inviting ambiance. Enjoy the outdoors with a covered front porch and back porch, perfect for relaxing and enjoying the beautiful surroundings. This home is ideally located, with close proximity to shopping, schools, churches, and highway 24. The nearby towns of Brantford and Simcoe offer additional amenities and entertainment options. Nature enthusiasts will appreciate the Waterford ponds just up the road, providing a peaceful escape and opportunities for outdoor activities. For those seeking a beach getaway, Lake Erie is only a short 20-minute drive away. Don't miss out on the opportunity to own this beautiful home in the charming town of Waterford. Schedule your showing today and start enjoying the best of small-town living. (id:27910)
The Agency
2637 Boblink Lane
London, Ontario
The aesthetic property is located close to a major highway, shopping center, park and other amenities. The property has access to large windows allowing fresh air and a good amount of sunlight. Having good interior features with dining room, kitchen, office, 2-piece bathroom and a large living room in the main floor, followed by One giant primary bedroom with big windows and ensuite bathroom, three more good sized bedroom and two bath on the second floor. The property offers features like hardwood flooring and tiles on wet area, elegant Chandelier, pot lights, LED Strip lights, quartz countertop. The kitchen has upgraded cabinets and lots of storage. Framing is ready in the basement for you to finish with your personal touch. Backing on to the beautiful trail and pond you can have a good walk on. Tremendous opportunity to call this luxury place your HOME soon!! (id:27910)
Shrine Realty Brokerage Ltd.
326 Lucy Lane
Orillia, Ontario
Welcome to this exceptional bungalow retreat in Orillia's North Lake community. This 2 bedroom + bonus room, 3 bathroom home offers luxurious living with unique features such as a walkout basement backing onto the forest, combined living room and dining area flooded with natural light, leading to the upper deck with breathtaking views. The contemporary kitchen boasts waterfall quartz countertops, a reverse osmosis water system, and updated appliances. The large primary bedroom overlooks the forest and includes a walk-in closet and ensuite bathroom. The fully finished basement offers versatility with a spacious family and recreation room, bonus room, and a bar area complete with a newly constructed Napoleon electrical fireplace. Recent upgrades, including upgraded electrical to 200amp, new interior doors, custom pantry pullouts, 3 pec bathroom, and water closet, new wider sliding door in basement. ensure modern comfort and convenience. ample visitor parking, and steps to the millennium trail system for scenic walks to downtown and the Water Front. this meticulously cared-for home awaits a new owner! (id:27910)
RE/MAX Right Move Brokerage
196 Harpin Way E
Centre Wellington, Ontario
Get the housewarming invitations ready! Step into this extraordinary property nestled in a serene & child friendly cul-de-sac. This property is a haven for families seeking space, large yard, and luxury. Approximately 2300 sq.ft., Modern Kitchen w/ Quartz countertops & Black Stainless-steel appliances. Marvel at the abundance of upgraded cupboard space, complete with thoughtful touches like a spice drawer, recycle bin, and soft-close features on every drawer. In-home access to a double car garage, 4 bedrooms sprawling across a pie-shaped lot with no neighbours behind you, boasting a four-car driveway without the hassle of a sidewalk. Enchanted with a large primary bedroom w/large walk-in closet & 5-piece bath that includes a soaker tub. All bedrooms are generously sized w/ wood flooring throughout. Life is made easier with the convenience of a 2nd-floor laundry. Unleash your imagination in the expansive basement, ready for your personal touch, complete with a rough-in for a 3-piece bath. Surrounded by a vibrant community that is close to Hospital, Parks, schools, etc. Embrace the best of both worlds with a location that offers the tranquility of suburban living just moments from the bustling hubs of Guelph and Waterloo. Don't just dream of a bigger and better home, make it a reality at this exceptional address! (id:27910)
Royal LePage Signature Realty
201 - 160 The Donway West
Toronto, Ontario
Rarely Offered South Facing Corner Suite. Wall To Wall Windows Large Double Closets, Extremely Well Kept Building In Prime Don Mill's Area. Quiet Intimate Low-Rise Living Directly Across The Street From Renowned Shops Of Don Mills. Property Tax Included in Maintenance Fee. Convenient Midtown Location Easy To Show. **** EXTRAS **** Fridge, Stove, Dishwasher, All Electric Light Fixtures, Window Coverings (id:27910)
Royal LePage Real Estate Services Ltd.
58 Ponderosa Crescent
London, Ontario
Welcome to 58 Ponderosa Cres. This home is a must see!! Located in White Oaks, steps from Rick Hansen public school and backing onto green space with playgrounds nearby. The home has plenty to offer for those looking to downsize or first time homebuyers with little ones just starting school. Main floor features 3+1 bedrooms, 4 piece bathroom, a good size living room with dining area. The primary bedroom has ensuite privileges and a large closet. Downstairs offers a good size rec room with extra bedroom currently being used as a salon and a 3 piece bathroom. The laundry is located in the very large storage room which offers great space for a future den without losing too much storage. From off the kitchen we head out to the recently built single car garage with large double wide concrete driveway. All done professionally and to code this space offers plenty of room to park with room to spare for toys and storage. From there we head to the large backyard which has a 27' above ground pool with new liner installed in 2022, and deck built 2023, shed and area for a fire pit. (id:27910)
Elgin Realty Limited
443 Westhaven Street
Waterloo, Ontario
Welcome to your dream home in Westvale! Boasting 4 beds & 3 bathrooms, plus an unfinished bsmt with plumbing rough-in. Step inside and be greeted by upgraded HW floors, Oversized doors & 9-ft ceilings that span throughout creating an open and airy ambiance. The heart of this home lies in the gourmet kitchen, featuring quartz CT's, a massive island w/ herringbone bksplsh, high-end appliances, pot lights, upgraded cabinets, soft-close cabinets, water filtration system, on-demand tap, & island electrical outlets. Immerse yourself in the tranquility of the neighborhood & pond views visible from every direction. Ascend the custom iron rod stairs to the upper level, where luxury awaits in the upgraded guest bathroom & the convenience of an LG washer and dryer. Each bedroom boasts a spacious W/I closet, while the principal bedroom features an oversized W/I closet & a lavish 5-pc ensuite bath w/ his and her sinks & a soaker tub! See Property Video! https://propertyvision.ca/tour/11085?unbranded **** EXTRAS **** KitchenAid & Cafe Appliances, window blinds, designer light fixtures, unfinished bsmt with extra windows, ceiling lift & rough-in. Upcoming driveway and grass sod installation. 2 Car garage w/rough-in for electric and Over 120k in upgrades. (id:27910)
Keller Williams Referred Urban Realty
2360 County Rd 3
Prince Edward County, Ontario
Welcome to this waterfront paradise that has everything your family is looking for, ensuring you have the best quality of life within reach! The home itself is a custom-built bungalow (2008), with 3 well-appointed bedrooms & 3 bathrooms, ideally situated on extensively, professionally landscaped 4.041 Acres! Offering an elevated lifestyle in every regard the property features a heated saltwater pool with a pool shed, a secluded and sheltered hot tub for all-season use, a fenced yard as well as an invisible fence, 2 heated garages (5 car parking), and private access to the Bay of Quinte in sought-after Prince Edward County. The homes open-concept main living area allows you to step into the spacious foyer and immediately catch views of the waterfront oasis! Living, Dining and Kitchen flow effortlessly with engineered Gaylord hardwood floors, 13' vaulted ceilings, and expansive windows providing picturesque views and allowing natural light to flow in and there is also a walk-out to the 2 tiered deck, descending to the patio area. The gourmet kitchen boasts granite countertops, updated white contemporary cabinetry, as well as premium stainless steel appliances. Convenient main floor laundry is just off the kitchen with access to the attached 2-car garage! The primary suite offers a private retreat with a walk-out spacious balcony w/NW exposure, perfect for sunset views! The primary also features a large walk-in closet with custom storage design, a luxurious 5-pc ensuite bath - complete with his & her sinks, a soaker tub, a separate glass shower & in-floor heating. 2 well-sized, main level bedrooms have a 4-pc bath as well! The finished basement with walk-out to the patio with a stone fire pit. The basement provides an additional 2235.39 sq ft (Ext Area) of living and entertaining space, currently serving as a gym, office, rec room, dining area and a 3-pc bathroom. This estate lives up to the promise of privacy, luxury, & scenic beauty, making it a perfect family home. **** EXTRAS **** 10- 15 min to either Belleville or Trenton. Additional features include a Generac generator, security cameras, and energy-efficient windows. (id:27910)
RE/MAX Hallmark Realty Ltd.
7433 5 Sideroad
Halton Hills, Ontario
Welcome to comfortable country living with modern conveniences just minutes from the 401! Set on nearly half an acre and no neighbours behind, enjoy views of the escarpment while entertaining in the sprawling backyard, boasting an above ground saltwater pool, fire pit area, projector screen mount, kids treehouse and playset, plus a BBQ gazebo area with sit up bar and stone patio! Updated modern farmhouse interior with 200-amp service and charming touches including rustic exposed beam, wide plank hardwood, a cast iron claw foot tub, white-washed barnboard and wood panel ceiling in the primary bedroom. The open concept main level is warm and inviting featuring eat-in kitchen with large island with seating for up to 10, wood and granite countertops, stainless steel appliances, and barnboard feature wall with built in electric fireplace and shelving, and a 4-pc family bath. 3 bedrooms on the upper level include a luxurious primary suite with walkout to covered deck, walk-in closet, and a 3-pc ensuite with walk-in shower. Descend to the lower level to find a cozy family room, laundry, powder room, gym, and 4th bedroom. The oversized 24x27 detached garage offers separate 60-amp service, and storage for all your equipment, but if that is not enough there is also a 10x10 shed with double door entry, power, and bonus 2nd level storage. Dedicated RV parking pad with 30-amp service and water hookup. Don't miss this rare opportunity to own a slice of country close to town! (id:27910)
Royal LePage Realty Plus

