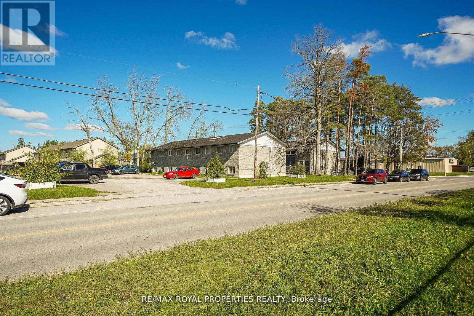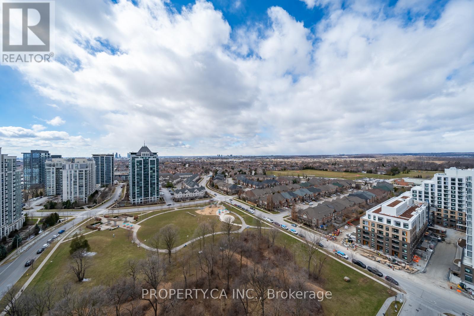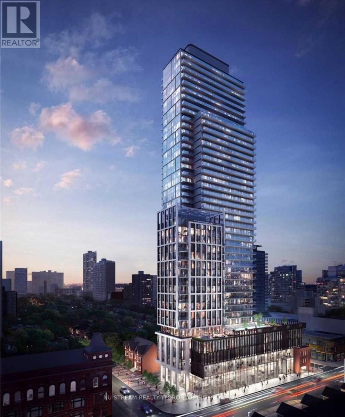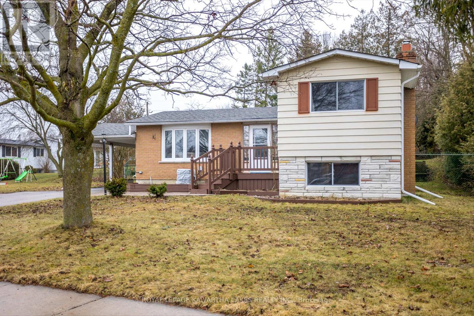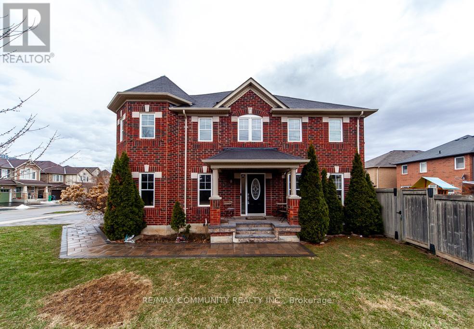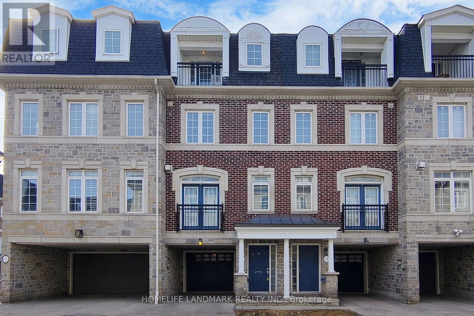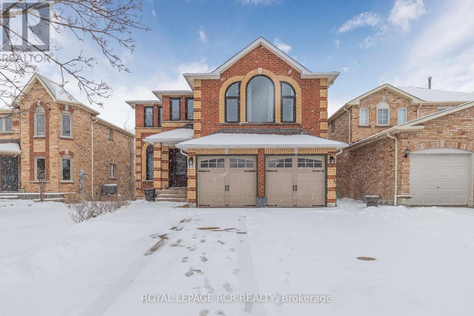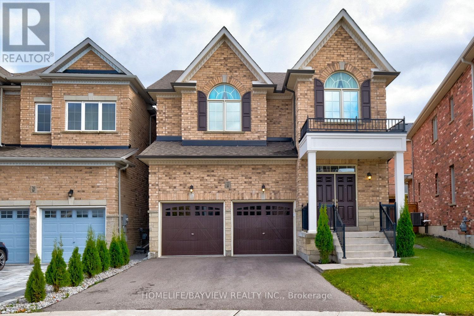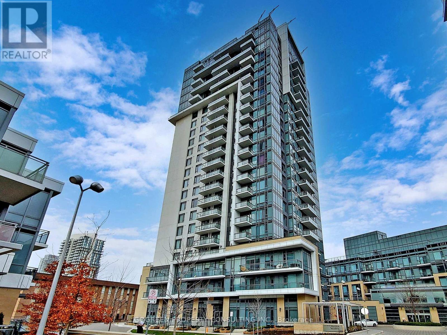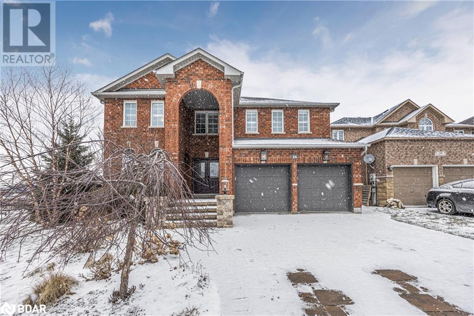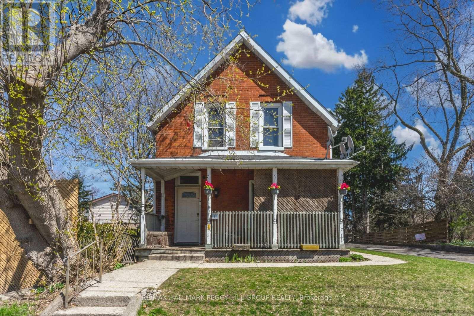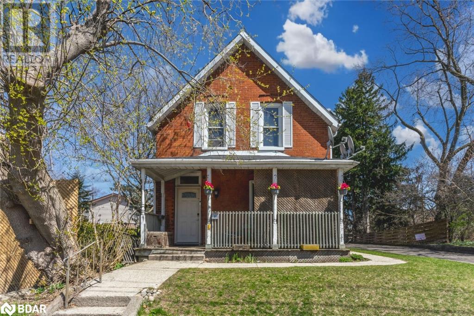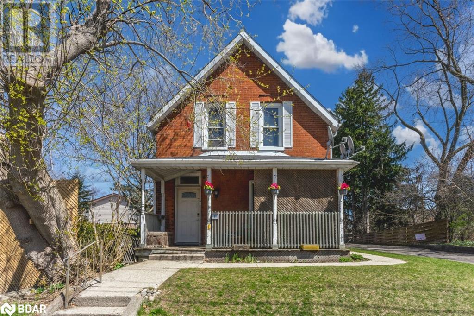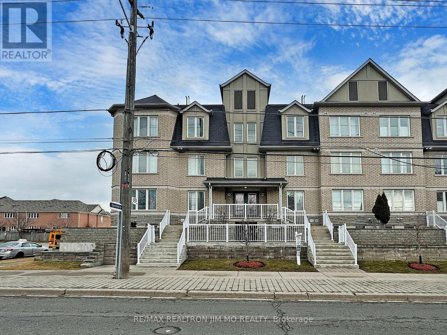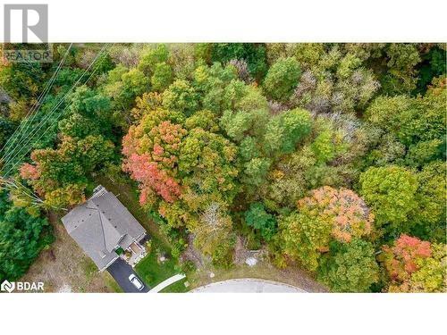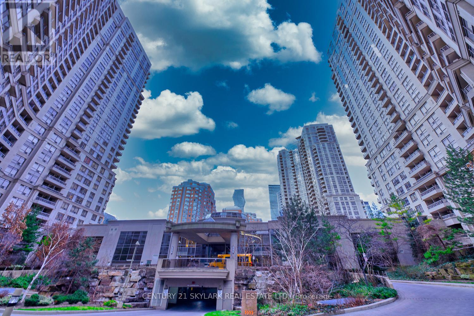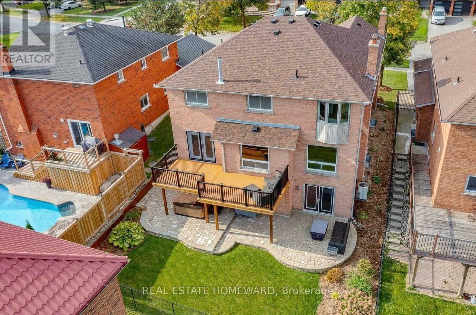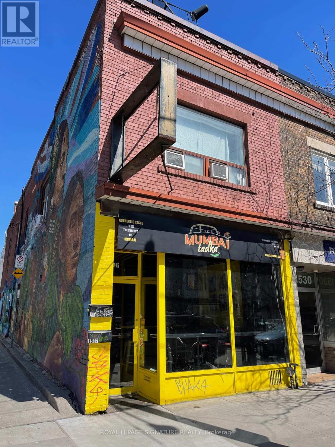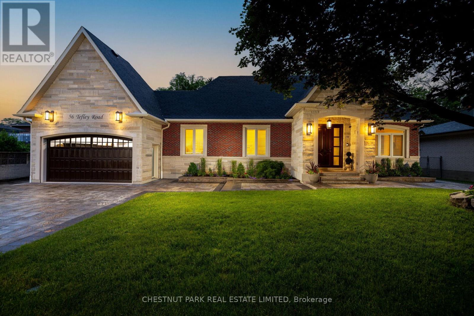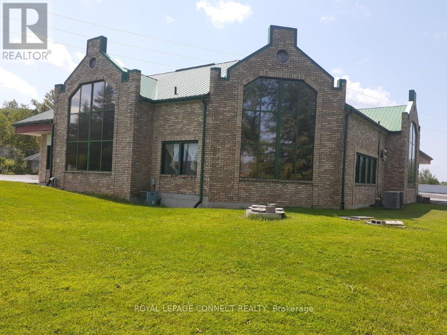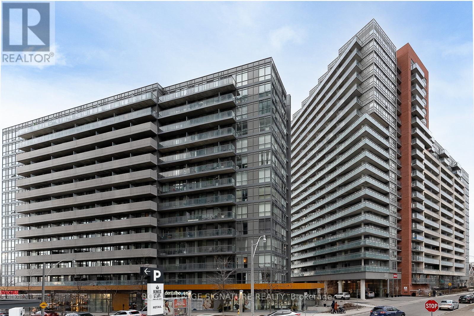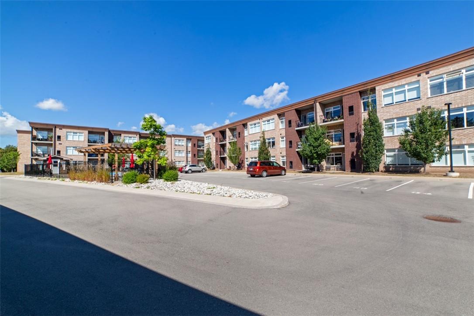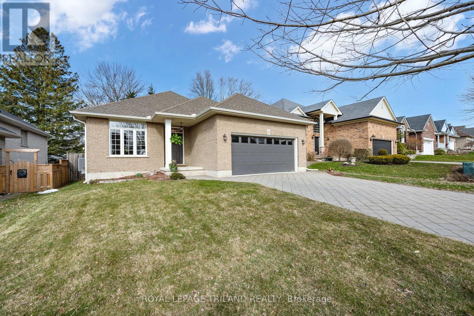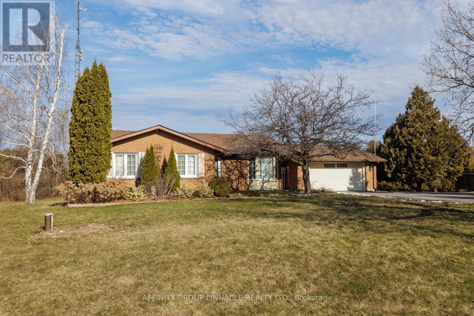82-84 Mary St W
Kawartha Lakes, Ontario
Welcome to 82-84 Mary St W, Lindsay, opposite to Flemming College Lindsay campus, right in the town where there are mostly students and most being log term tenants. It is also near to retirement homes and correctional facilities. Fully Tenanted, 12 three bedroom apartments, Most of the units are renovated. Great income opportunity property in a demanded location. buyer must buy 86-88 Mary St W, Lindsay (X8174160) as well. (id:27910)
RE/MAX Royal Properties Realty
#1908 -7890 Bathurst St
Vaughan, Ontario
Step into modern luxury with this bright 1-bedroom plus den apartment featuring 9-foot ceilings and clear West Views. The upgraded kitchen features granite countertops, a stylish backsplash, and a double sink, while a double-size balcony offers breathtaking west-facing views. Enjoy convenience with Promenade Mall, Disera Village, Smartcentres Thornhill, and transit just steps away. This is your oasis of comfort, style, and convenience all in one. **** EXTRAS **** Two Parking And Locker Included. (id:27910)
Property.ca Inc.
#1610 -3 Gloucester St
Toronto, Ontario
The Luxury Condo In Prime Downtown Location ! Bright & Spacious 2+2 Unit, Facing Western With Beautiful Sunset View, Functional Layout, Open Concept Living/Dining Room, Modern Kitchen Features Designer's Choice Of Cabinets, Stainless Steel Built-In Appliances. Walking Distance To Wellesley Subway Station, Queen's Park, U Of T & Metropolitan University, Shopping, Hospital, Supermarket, Restaurants. 24 hr Concierge, Outdoor Pool And Much More! **** EXTRAS **** Built-In Fridge, Cooktop, Built-In S/S Stove And Microwave, S/S Integrated Range Hood. Front Load Washer/Dryer. All Electrical Light Fixtures And Window Blinds, Coverings. Hydro Is Extra. (id:27910)
Nu Stream Realty (Toronto) Inc.
45 Orchard Park Rd
Kawartha Lakes, Ontario
This charming 3 bedroom, 2 bathroom, sidesplit is situated in the north ward side of Lindsay. This property is surrounded by parks, is on a school bus route and closely located near all amenities for comfort of living. The large spacious back yard is perfect for your family while providing a bit of privacy. This home also offers a gas fireplace and a newer furnace to name a few. (id:27910)
Royal LePage Kawartha Lakes Realty Inc.
2 Dulverton Dr
Brampton, Ontario
Welcome to 2 Dulverton Dr a Gorgeous Mattamy Built Home on a Premium Corner Lot in Mount Pleasant Community. Spacious Floor Plan Offers hardwood floors throughout and smooth ceiling and pot lights on main floor with Large Bright Separate Dining Room with an Open Concept Living Room & Kitchen, Granite Counters, Walkout To Fully Fenced Yard W/ Gas Bbq. Spacious 2nd Floor W/ Large Family Room W/Vaulted Ceilings. Master Bed With Large 4 Pc Ensuite W/ 6Ft Soaker Tub. 2nd Floor Laundry, Garage Access. Separate Basement Unit Permit with front (rare) entrance has been approved. Privacy with no neighbors across the front and side of the backyard and many more.Walking distance to GO train and Brampton Bus Terminal, Walking distance to School, Library, and MountPleasant Square (skating available in the winter months),Multiple parks available in the neighborhoodEV Charger Installed with Permit , Extended Driveway. (id:27910)
RE/MAX Community Realty Inc.
12 Routliffe Lane
Toronto, Ontario
Luxury Freehold Townhouse In High Demanding Area At Yonge/Finch. Private Backyard With Professional Done Interlock & Bbq Gas Line, Private Driveway & Garage With Large Storage Room. Exceptional Quality Finishes Including: Living/Dining Room With 9' Coffered Ceiling, A Extra Office Space Extended To The Living Area, French Balcony, Hardwood Fl Throughout, Gourmet Kitchen With Island, Granite Counter Tops And S/S Appliances. Pot Lights. Walking Distance To Subway Station, Ttc & Community Centre.. **** EXTRAS **** S/S Fridge, S/S Stove, B/I S/S Microwave, S/S Dishwasher, Washer And Dryer, All Elf's, All Window Coverings. Porl Fee For Exterior Landscaping, Snow Removal & Water. (id:27910)
Homelife Landmark Realty Inc.
13 Strawberry Hill Crt
Caledon, Ontario
Welcome to your dream home on one of Bolton's most desirable streets! This spacious and inviting residence boasts everything your family needs and more. With 4+1 bedrooms and 4 bathrooms, there's ample space for everyone to live comfortably. As you step inside, you'll be greeted by a beautifully finished interior that exudes warmth and charm. The main floor features a cozy living space perfect for gatherings, a spacious kitchen with a large pantry and a convenient dining area. Plus, there's a deck off the kitchen, ideal for al fresco dining or enjoying your morning coffee. The fully finished modern basement provides additional living space to entertain and it's complete with a walkout to the yard. Ample parking on the concrete driveway. Conveniently located close to elementary schools, parks, stores, and shops, this home offers the perfect blend of convenience and tranquility. Don't miss your chance to make this your forever home. **** EXTRAS **** 2 Fridges, 2 Stoves, 2 Dishwashers, washer, dryer, all electrical light fixtures, tankless water heater owned, furnace, air conditioner, garage door opener, fireplace (as is) (id:27910)
Royal LePage Rcr Realty
22 Clara May Ave
East Gwillimbury, Ontario
GORGEOUS DETACHED HOME WITH DOUBLE DOOR IN PREMIER NEIGHBORHOOD, IMMACULATE 4-BED, 3-BATH BEAUTY, BUILT IN 2017.THE OPEN CONCEPT DESIGN CREATES A SPACIOUS, WELCOMING ATMOSPHERE , BOASTING SMOOTH 9FT CEILINGS ON THE MAIN FLOOR. THE MODERN KITCHEN, FEATURING STAINLESS STEEL APPLIANCES, A CENTRAL ISLAND, GRANITE COUNTERS, AND A CUSTOM BACKSPLASH. NEW (2023) SAMSUNG DOUBLE OVEN AND A FRIDGE CONNECTED TO A REVERSE OSMOSIS WATER PURIFIER AND A FILTERED WATER FAUCET. BREAKFAST AREA W/O TO SPACIOUS BACKYARD. GRAND-SIZED PRIME SUITE, FEATURING A SPACIOUS 5-PIECE ENSUITE & A ROOMY W/I CLOSET, CONVENIENT 2ND FL LAUNDRY ROOM. OUTDOORS, ENJOY A PREMIUM 55FT WIDE BACKYARD WT CUSTOM LANDSCAPING & DIRECT STREET ACCESS. THE ACCESS TO GARAGE FROM INSIDE IS DIRECT.CLOSE TOP SCHOOLS, PARKS,TRAILS, PUBLIC TRANSIT, GO TRAIN & 404, GROCERIES & ALL AMENITIES! **** EXTRAS **** Major Structural Defects TARION WARRANTY until Feb 2025 (id:27910)
Homelife/bayview Realty Inc.
#1266 -60 Ann O'reilly Rd
Toronto, Ontario
North York -Sheppard / Consumer 4 Year New 1+1 (used as dining) , well maintain. Built by Tridel. 580SF, Practical layout, open concept , modern designed kitchen w full size S/S appliances, S/S wall mount range hood, back splash. 9' ceiling, West exposure with a lot of natural lights. $$$ Upgrades, laminate thru, , bath bars, new modern EFLs. Gorgeous building amenities 24 hr Concierge, indoor swimming pool, yoga studio, exercise room, party room, hot tub, guest suites. Easy to access 404 & 401, transit to Don Mills/Sheppard subway station at your door step. **** EXTRAS **** Furniture, High speed Internet is included in condo fee (id:27910)
Gogreen Property Consulting Inc.
26 Jewel House Lane
Barrie, Ontario
Welcome 26 Jewel House Lane located in a highly sought after south-east neighbourhood and situated on an over-sized lot!! This home offers the ideal commuter location within minutes to the G0 Station, great shopping, schools and close to Barrie’s waterfront. This 2,800 sq., ft., two storey home has may features to offer, consisting of: all brick exterior with a stone front, extensive landscaping in the front and back of the property, fully fenced yard with a in-ground salt water pool, double car garage with automatic opener, well appointed open concept interior layout, hardwood and ceramic floors on the main level, 9-foot ceilings on the main level, gas fireplace, stylish kitchen with plenty of counter space plus cabinetry, and a pantry unit. The fully finished basement features a walk-out with separate entrance, a built-in entertainment unit, spacious rec room. This jewel of a home offers 5.1 bedrooms and 3.1 baths and is a must see!!!! (id:27910)
Century 21 B.j. Roth Realty Ltd. Brokerage
81 Innisfil St
Barrie, Ontario
ATTENTION INVESTORS! 5-PLEX IN IDEAL LOCATION WITH EXCELLENT INCOME POTENTIAL! Welcome to 81 Innisfil Street. Discover an exceptional investment opportunity in this 5-plex property strategically located near the Go Station & bus routes, ensuring tenant convenience. Walk to pubs, downtown & the waterfront for urban charm & scenic beauty. Easy access to Highway 400 enhances connectivity, opening doors to endless possibilities. Unit 1, the Main House, features a charming brick facade, 3 bedrooms & one bath over two floors, a gas furnace, A/C & private laundry facilities. A bonus unit offers an office/bachelor-style layout & a private bathroom, ripe for imaginative investors. Units A,B,C & D offer four identical 2-bedroom, 1-bathroom apartments with electric heat & tenants cover their own hydro costs. The basement hosts a communal coin laundry facility with separate meters & ample storage, with the potential for individual lockers. Abundant parking spaces enhance the building. (id:27910)
RE/MAX Hallmark Peggy Hill Group Realty
81 Innisfil Street
Barrie, Ontario
ATTENTION INVESTORS! 5-PLEX IN IDEAL LOCATION WITH EXCELLENT INCOME POTENTIAL! Welcome to 81 Innisfil Street. Discover an exceptional investment opportunity in this 5-plex property strategically located near the Go Station & bus routes, ensuring tenant convenience. Walk to pubs, downtown & the waterfront for urban charm & scenic beauty. Easy access to Highway 400 enhances connectivity, opening doors to endless possibilities. Unit 1, the Main House, features a charming brick facade, 3 bedrooms & one bath over two floors, a gas furnace, A/C & private laundry facilities. A bonus unit offers an office/bachelor-style layout & a private bathroom, ripe for imaginative investors. Units A,B,C & D offer four identical 2-bedroom, 1-bathroom apartments with electric heat & tenants cover their own hydro costs. The basement hosts a communal coin laundry facility with separate meters & ample storage, with the potential for individual lockers. Abundant parking spaces enhance the building. (id:27910)
RE/MAX Hallmark Peggy Hill Group Realty Brokerage
81 Innisfil Street
Barrie, Ontario
ATTENTION INVESTORS! 5-PLEX IN IDEAL LOCATION WITH EXCELLENT INCOME POTENTIAL! Welcome to 81 Innisfil Street. Discover an exceptional investment opportunity in this 5-plex property strategically located near the Go Station & bus routes, ensuring tenant convenience. Walk to pubs, downtown & the waterfront for urban charm & scenic beauty. Easy access to Highway 400 enhances connectivity, opening doors to endless possibilities. Unit 1, the Main House, features a charming brick facade, 3 bedrooms & one bath over two floors, a gas furnace, A/C & private laundry facilities. A bonus unit offers an office/bachelor-style layout & a private bathroom, ripe for imaginative investors. Units A,B,C & D offer four identical 2-bedroom, 1-bathroom apartments with electric heat & tenants cover their own hydro costs. The basement hosts a communal coin laundry facility with separate meters & ample storage, with the potential for individual lockers. Abundant parking spaces enhance the building. (id:27910)
RE/MAX Hallmark Peggy Hill Group Realty Brokerage
#27 -649e Warden Ave
Toronto, Ontario
Location Location Location! 3 Bedroom Condo Townhomes in Convenient Location!! ***Walks to Warden Subway Station*** Well-Managed Condo Townhouse Complex with Lower Maintenance Fees. Proudly Owned by Original Owner, Featuring Functional Layout with 3 Spacious Bedrooms One Bathroom With A Huge Open Balcony Overlooking Beautiful Views, *Gleaming Hardwood Floor*, *Customized Window Blinds*, One Garage Parking And 2 Exclusive Use Driveway Parking (Can Walk Right Into Your Unit With Private Entrance From The Garage), One Large Individual Locker Room. This Lovely Home is Located in a Quiet Neighbourhood Close to All Amenities: Schools, Community Centre, The Scarborough Bluffs Park And Much More! **** EXTRAS **** S/S Fridge, Stove, Dishwasher, Rangehood, Washer & Dryer. All Existing Elfs & Window Coverings (id:27910)
RE/MAX Realtron Jim Mo Realty
548 Taylor Drive
Midland, Ontario
**Midland** Build your dream home on a spacious, treed lot steps from Georgian Bay in this sought after neighbourhood of executive homes. On street hydro, municipal water and sewer. A 3 minute walk to the midland rotary waterfront trail which is 8 km along the shores of Tiffin Bay, enjoy walks or biking. The trail connects the Tay Shore Trail from Ste Marie Among the Hurons in the south, through the Ste Marie Park and along the residential waterfront to the Midland Town Dock and downtown core, on through recreational lands and private marinas to the Mid-Pen link in the north. The trail offers many points of interest along the way. Property backs on to the Town owned Tiffin Park which is approximately 45 acres of mostly trees and a park. (id:27910)
Century 21 B.j. Roth Realty Ltd. Brokerage
#2311 -3880 Duke Of York Blvd
Mississauga, Ontario
Affordable South Lake View and City View From Every Room, Big Affordable Spacious Condo With Wrap Around Windows. Prestigious Tridel Ovation with 3000 Sqft of Facilities/Amenities. Conveniently Located Across the Multi Million Dollar Celebration Square, City Hall, Square One. Close to Hwy Amenities Including Bowling Ally, Fitness Centre, Pool, Hot Tub, BBQ Area. Two Parties Rooms, Guests Suites, Billiards. **** EXTRAS **** Existing Fridge, Stove, Built-In Diswasher, Washer & Dryer. (id:27910)
Century 21 Skylark Real Estate Ltd.
#w/o -169 Revell Rd
Newmarket, Ontario
Stunning Home With A Stunning View Of Conservation Areas And Parks. Gorgeous & Spacious Layout, Located In The Prestigious Armitage Neighbourhood. Very Bright And Spacious Walk Out Lower Level Of A Detached House. Must See!!!!!!. Close To All Amenities. 1 Parking Space On Drive Way, Private Laundry Room. Shops, Recreation Centre And Hwy 404.Tenant Pay 1/3 Of Utilities. (id:27910)
Real Estate Homeward
1532 Dundas St W
Toronto, Ontario
Turn Key Bar/Restaurant On The Dundas West Restaurant Destination Strip. Great Signage On West Wall. Lots Of Natural Lights. Rental Property Included Ground Floor & Basement & One Bedroom Apartment Located at Second Floor. Lease As It. The Existing Equipment Need To Be Purchased As It For $40,000. Currently The One Bedroom Apartment Has Been Leased Out for $1800/month. Tenant Will Continue Stay or Move Out By End of June. **** EXTRAS **** Net Rent $5000/Month Include Commercial Unit Net Rent $3500/month & Residential Unit Rent $1500/month. T.M.I & HST Excluded. (id:27910)
Royal LePage Signature Realty
56 Tefley Rd
Toronto, Ontario
This offering is a truly unique opportunity to downsize to your dream ranch-style bungalow in prime North York. This 4-bedroom, 3-bathroom custom home built in 2015 offers premium features & finishes. Enjoy soaring 10 & 12-foot ceilings on the main level and a fully finished lower level on a premium 80x130-foot double lot. Every inch of this bungalow is designed for quiet retreat & entertainment: hardwood floors, a gorgeous chef's kitchen with top-of-the-line appliances, custom cabinetry & more. Natural light fills the space through large windows. The lower level features 8-foot ceilings, custom storage, rec room, built-in office, 4-piece bathroom & laundry room. Step outside to an impressive custom loggia spanning the backyard, providing a private & elegant outdoor space w cedar ceilings, fans, gas BBQ connection, electrical outlets & water bib. The rare double lot offers potential for a pool & cabana. This impressive find includes a built-in double-car garage with convenient loft-level storage area + an additional 4 parking spaces on a private double driveway with solid stone interlock. **** EXTRAS **** With easy access to shops, restaurants, transit & highways, this rare & handsome ranch-style bungalow is an exceptional opportunity for discerning buyers seeking turn-key, high-quality, one-level living with both charm & intelligent design. (id:27910)
Chestnut Park Real Estate Limited
#lower -555 Parkhill Rd E
Douro-Dummer, Ontario
Located at the Busy Corner Of Parkhill Road and Television Road, With Fantastic Exposure, Level Lot With Two Entrances From Each Main Road, Ample On-Site Parking, Impressive 2 Storey Foyer, C1 Zoning Allows Many Uses (See Attachment), Two Separate Levels For Lease **Lower Level Approx. 3500 SQFT With His & Her Bathrooms @ $4375.00 + TMI + Hst Per Month, Ideal For A Gym, Dance Studio, Business School Or Church, **Second Floor Is Also For Lease.** NOTE: The Ground Floor Is Leased Out For A kitchen Showroom, Their Hours Of Operation Are 9am to 5pm And Weekends Are By Appointment Only. Signage Available, Good Accessibility To Hwy 115 **** EXTRAS **** Tenant To Pay Hydro, Phone, Internet, Signage (id:27910)
Royal LePage Connect Realty
#507 -20 Joe Shuster Way
Toronto, Ontario
Spacious open-plan living area encompassing a living room, dining space, and kitchen. Features include one bedroom, one4-piece bathroom, and a walk-out to a balcony. Conveniently located within walking distance to a variety of amenities such as TTC, Longo's, McDonald's, Winners, Canadian Tire, restaurants, and shops and everything that KING west has to offer. Offers quick access to the QEW and Liberty Village. The building boasts a range of facilities including a gym, recreation room, rooftop deck, bicycle storage, and parking for visitors. (id:27910)
Royal LePage Signature Realty
4644 Pettit Avenue, Unit #323
Niagara Falls, Ontario
Welcome to your dream urban oasis! This exquisite 1-bedroom, 1-bathroom condominium with 2 parking spaces is a harmonious blend of comfort, style, and convenience. As you enter the condo, you'll be greeted by an abundance of natural light streaming through the large south facing windows, illuminating the spacious living areas. The open layout creates an inviting atmosphere, perfect for both relaxation and entertaining. The large kitchen makes cooking a delight. The convenience of in-suite laundry adds an extra layer of comfort to your daily routine. Tucked away from the hustle and bustle, this unit comes with a detached garage space and a designated outdoor parking space ensuring everyone has available parking. The building offers more than just a home; it provides a lifestyle. Picture yourself enjoying lazy afternoons by the in-ground pool, shaded by a charming pergola or for those wanting to stay fit year round, take advantage of the onsite gym facilities. For those who appreciate the outdoors, take advantage of the large communal outdoor space – ideal for leisurely walks or simply unwinding amidst nature. Take advantage of the large social room on the 2nd floor and storage won’t be a problem with your 4X14ft storage locker. Convenience is at your doorstep, with this gated condominium being within walking distance to all amenities. From shopping centers to dining options, everything you need is just a short stroll away. (id:27910)
RE/MAX Escarpment Golfi Realty Inc.
21 Little Creek Pl
Central Elgin, Ontario
Unwind in this move-in ready; 3 bedroom, 3 bath home and discover beach life of Port Stanley. Nestled on a quiet street, this beautiful brick bungalow-style home has everything including a 2 car garage; the main floor boasts large windows throughout with 9ft ceilings, bringing in tons of sunlight. It's open concept, main floor living features laminate flooring throughout, newly faced kitchen cupboards and luxurious granite countertops; including a large kitchen island for all your prepping and entertaining needs. In addition to the 2 bedrooms on the main floor, the primary bedroom with ensuite bathroom and walk-in closet provides an oasis of its own, including private access through large-scale terrace doors onto your backyard with inground salt water pool and hot tub. The basement offers a large finished rec room, laundry, a full bathroom and 2 rooms, each with their own walk-in closet and ample storage. (id:27910)
Royal LePage Triland Realty
75 Bluewater Ave
Kawartha Lakes, Ontario
Welcome to 75 Bluewater Avenue in the desirable community of Snug Harbour, just minutes from Lindsay in the Kawartha Lkaes. Well kept, bright and spacious, 3 bed, 3 bath all brick bungalow with full walkout basement to large backyard, green space, stunning views and deeded access to 23 acre waterfront park with dock and boat launch on beautiful Sturgeon Lake and the Trent Severn Waterway. Open living/dining area, primary bedroom with ensuite and walkout to deck overlooking backyard and lake. Hugh rec room with fireplace, attached double car garage and lots of parking space. Great location, quiet neighbhourhood, low traffic road. **** EXTRAS **** Fridge, stove, washing machine, dryer, washer, dishwasher (id:27910)
Affinity Group Pinnacle Realty Ltd.

