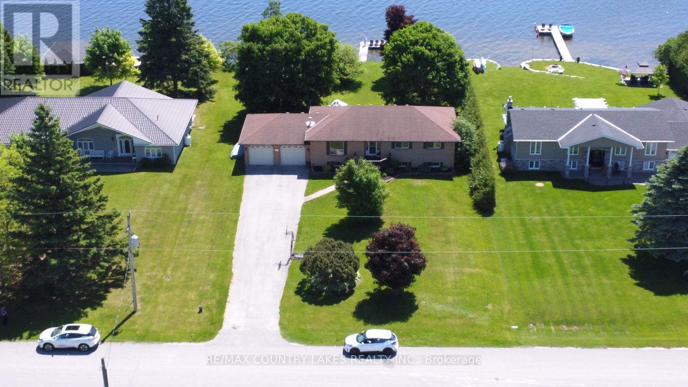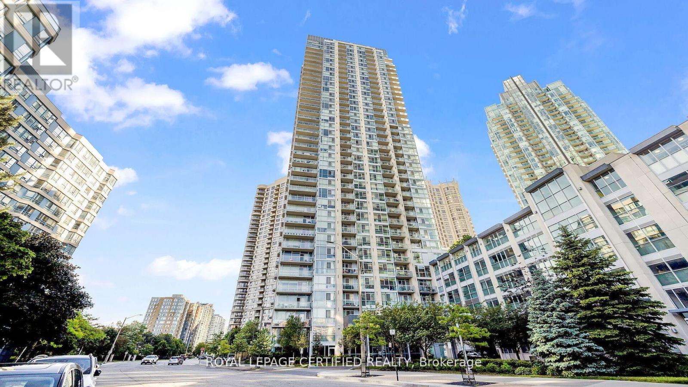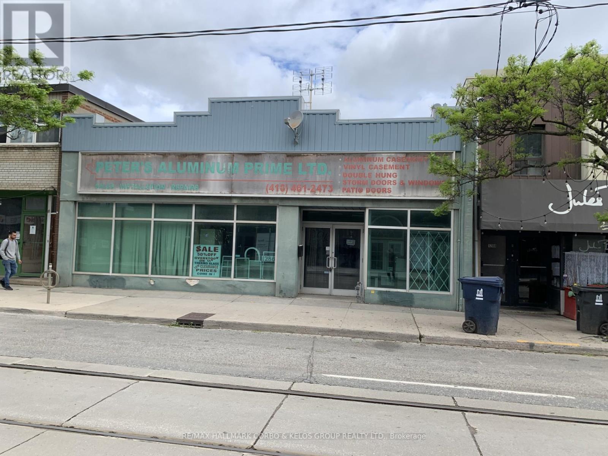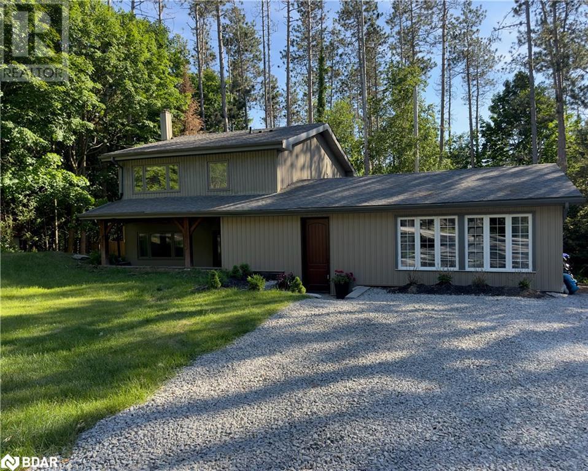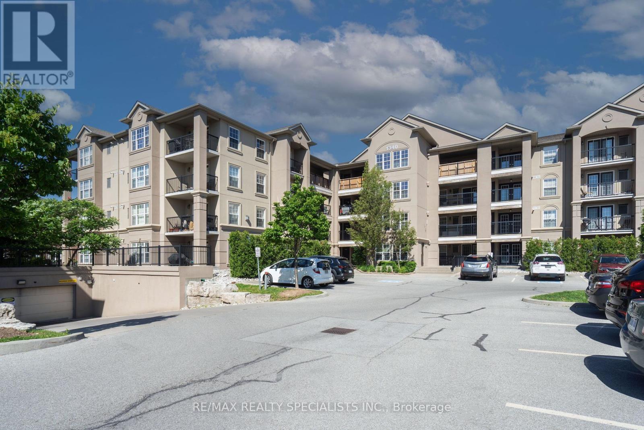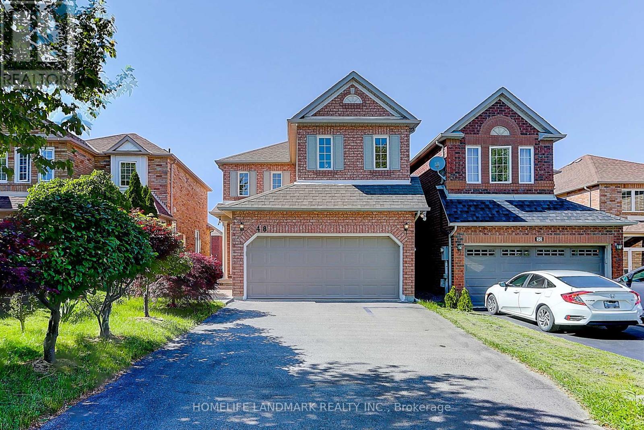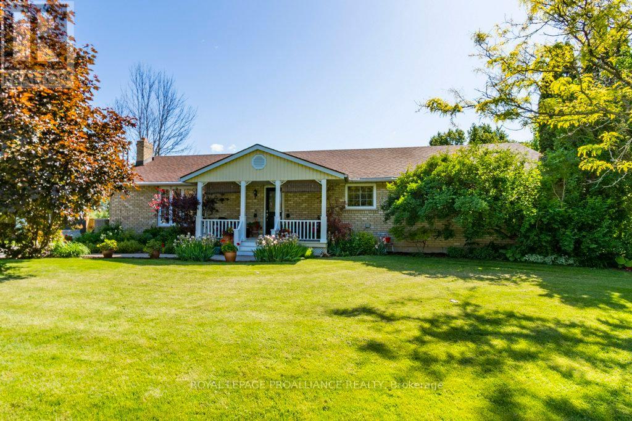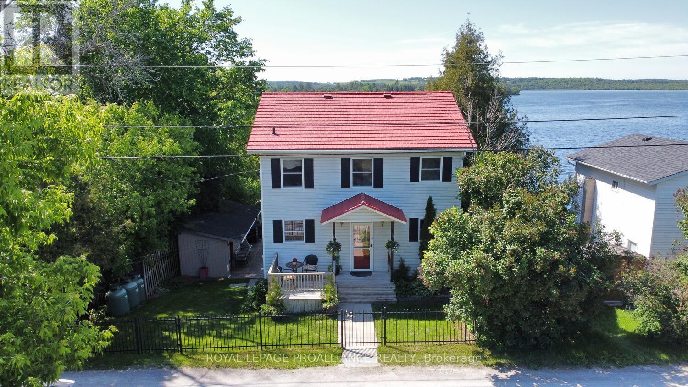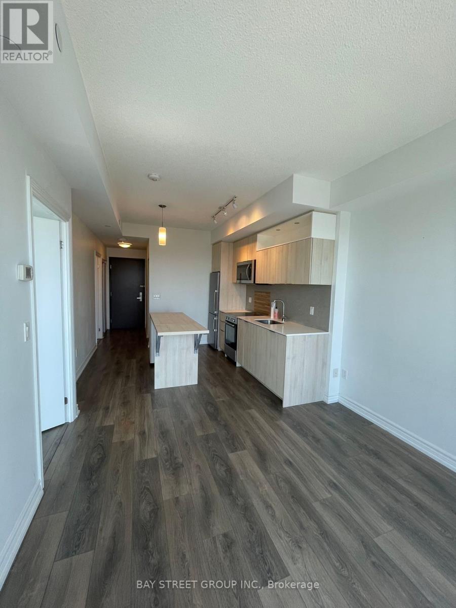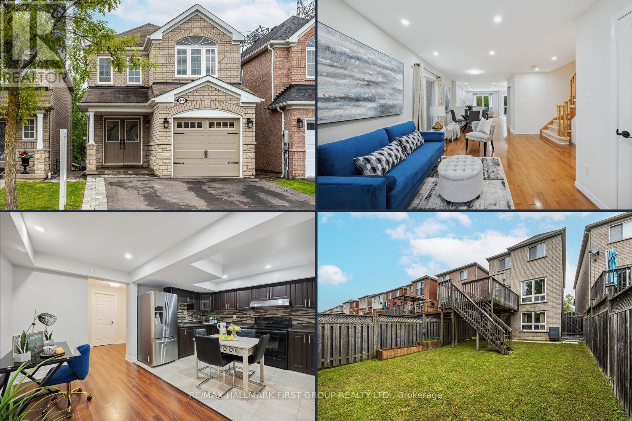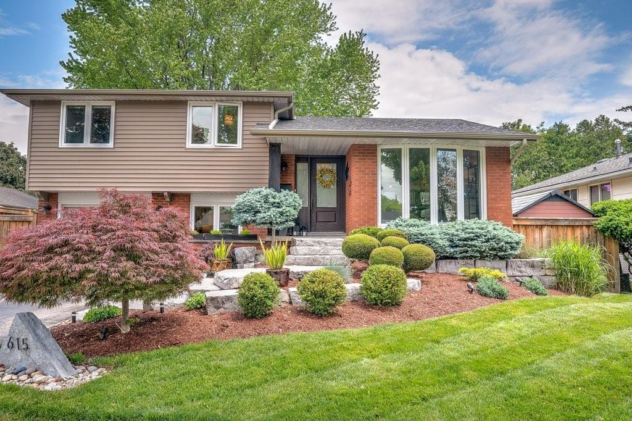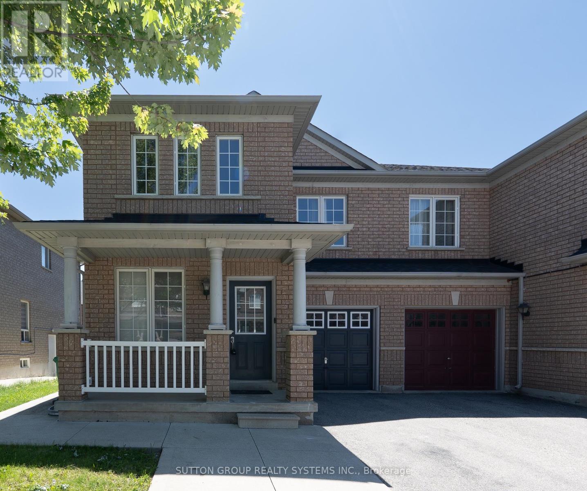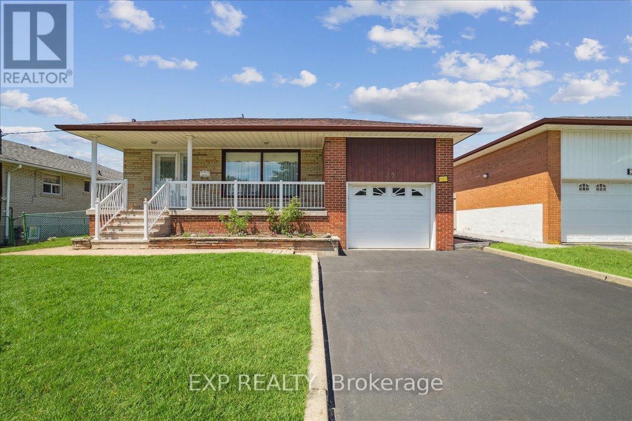84 Pinewood Boulevard
Kawartha Lakes, Ontario
Canal Lake Direct Waterfront.This custom built 3 bed 2 bath offers 4 season living. Large lot 100 x 235, finished basement offers games room, recreation room and large laundry, large back deck to soak up the views. Lots of storage! Bring the family to relax and enjoy living on the water. Boating, fishing, canoeing, kayaking and more. Cozy up to either of the two fireplaces. Hardwood flooring, ensuite primary bathroom. Lots of windows to bring natural light. **** EXTRAS **** fridge, stove, dishwasher, washer and dryer, all elf's, all window coverings. Heat Pump. Napolean propane fireplace. (id:27910)
RE/MAX Country Lakes Realty Inc.
1102 Wellington Avenue
Windsor, Ontario
Beautiful fully upgraded 3 Bed 1 Bath Detached House on a big 45' Lot with 1 bedroom finished basement. No Carpet in house, Laminate everywhere ! New windows, Floors, Upgraded Kitchen, Smooth ceiling, Beautiful Spacious Backyard! This Home will not last long! (id:27910)
Rising Sun Real Estate Inc.
335 Katherine Street
Tweed, Ontario
Discover this delightful bungalow, perfectly situated in the vibrant heart of the village. Brimming with natural light and meticulously cared for, this home features a versatile finished basement that opens up to a generous covered patio in summer and carport in winter. Two cozy gas fireplaces ('17) grace both levels, ensuring year-round comfort. Outside, you'll find a thoughtfully designed landscape with a secure fenced in area for playing or pets, a handy garden shed, and a quaint stone patio. Recent enhancements include a new roof shingles in ('17), stylish vinyl flooring in ('19), updated toilets in ('20), and a fresh coat of paint ('19-'23). This prime location offers the convenience of a short walk to local amenities such as grocery stores, schools, parks, and more. The basement, with its ground-level third bedroom, bathroom, and separate entrance, offers exciting potential for flexible living arrangements. Come and experience the unique charm and possibilities this home has to offer! **** EXTRAS **** Built-in garage being used as workshop with cedar closet but could be converted back to a garage. Natural Gas Fireplaces Heat the Whole Home. Chain Link Fence w/ 2 Gates ('19). Plenty of Parking. (id:27910)
Right At Home Realty
1407 - 225 Webb Drive
Mississauga, Ontario
Newly Upgraded Immaculate One Bedroom Plus Den With Rare 2 Washroom In The Heart Of Mississauga Square One. Laminate Flrs, QuartzCountertops, Upgrd Faucets & Showers, New Vanity. Bedroom Has A 4Pc Ensuite, 2 Full Closets His/Her & 2nd W/O to Balcony Open View F/WSunlight- Large Den That Can Be Used As 2nd Bedroom. Unit Features A 2nd Bathroom. Lots of Upgrades Done In 2022. Brand New Lights.Premium Parking Spot No. 1 Right Nr Main Floor Lobby. Balcony Finished With Composite Patio Tiles. 24Hr Town & Country Supermarket InBuilding. *Option To Purchase Full Furnished With Recent Upgrades Done** **** EXTRAS **** Amenities: Concierge, Indoor Pool, Gym, Sauna, Hot Tub, Guest Suites, Party Room, Visitor Parking. Ev Charging Station For Residents (picture attached), MediaTheater. Premium Covered Parking Spot No. 1 Close to Lobby (id:27910)
Royal LePage Certified Realty
2283 Grand Oak Trail
Oakville, Ontario
Welcome to this beautifully maintained detached home nestled in the sought-after Westmount community of Oakville. Offering 1903 sq ft, 3 spacious bedrooms & sitting on a 45 x 90 ft lot, this residence is perfect for families seeking comfort, convenience, and a family-friendly neighborhood. As you step inside, you'll be greeted by a bright and open layout. The kitchen seamlessly flows into the dining area and family room, creating a perfect space for entertaining and family gatherings. The main floor also features an open living room with a beautiful vaulted ceiling. Upstairs, you'll find three spacious bedrooms, including a primary bedroom that boasts a walk-in closet and an updated 4-piece ensuite. The second floor also features a conveniently located and large laundry room, making laundry day a breeze. An additional 4-piece bathroom serves the other two bedrooms. The large, finished basement offers versatility with a rec room, office area, and an additional bedroom. This space is perfect for hosting guests, working from home, or creating a play area for children. Step outside to your private backyard, where you can relax and unwind in the hot tub or enjoy outdoor activities. Tons of greenery make for added privacy. The backyard is perfect for both entertaining and family fun. Parking will never be an issue with a large driveway that provides 5 spaces plus a 2-car attached garage. The well-maintained exterior and landscaped front yard add to the curb appeal of this charming home. This home's prime location in the Westmount community offers easy access to top-rated schools, parks, shopping centers, and major highways, making it a perfect choice for families and commuters alike. (id:27910)
Revel Realty Inc.
21 O'halloran Crescent
Toronto, Ontario
High Demand Port Royal Neighborhood 4 Bed House. Tons of $$$ Spent :Renovated Kitchen,3 Bathrooms(2021), New Paint(2021). Open Concept Layouts that Connects The Kitchen, Dining Room and Family Room. Customized Kitchen Cabinets/Quartz Counter/Under Mount Sink. Pot Lights Through out Main Floor. Master Bathroom (2023). Potential Rent Income Finished Basement With Separate Entrance, 2 Bedroom and Kitchen. New Roof(2020). Refrigerator, Range Hood, Water Tank(2021). Heat Pump, Newly Added Attic Insulation (2023) Washer, Dryer( 2024) Organic Veggie Garden. Conveniently Located Near Park, Offering a Perfect Blend of Nature and Urban Living! Just Steps from Public Transport & School. Close To TTC, YRT, GO Train Community Centre & Library. Shopping Malls. ** This is a linked property.** **** EXTRAS **** 2 X Fridge, 2 X Stove,2 X Range Hood, Washer/Dryer, All Electric Light Fixtures, All Window Coverings. Hwt Owned (id:27910)
Homelife New World Realty Inc.
1286 Queen Street E
Toronto, Ontario
Exceptional location with 40' frontage on vibrant Queen St. e. First time available since 1992. Great opportunity for Investor/Operator to operate and add residential component. Great space with 20' ft. ceiling heights in the rear of the building. Drive-Door off laneway. TTC Transit at door, with future Ontario Line. Many 6 storey buildings being contemplated. Easy to Show!! **** EXTRAS **** Full Legal Description: Pt. Blk. C PL 324E Toronto As In CA183232; S/T EXECUTION 99-013227, IF ENFORCEABLE; CITY OF TORONTO (id:27910)
RE/MAX Hallmark Corbo & Kelos Group Realty Ltd.
185 Dunlop Street Unit# 612
Barrie, Ontario
Welcome to luxury living at its finest in this brand new condo building overlooking the breathtaking Lake Simcoe. This stunning residence offers East and South exposures with panoramic 180-degree views of the entire lake and downtown area. Spanning 1600 square feet, the condo features floor-to-ceiling windows in every room, filling the space with natural light and showcasing the picturesque scenery. With 2 spacious bedrooms and 2 elegant bathrooms, this unit ensures style and luxury. The expansive balcony extends your living space outdoors, providing East, South, and West views—perfect for relaxing and entertaining. As an added bonus, there are two underground parking spots with an owned electric charging station. Nestled in a prime location on Kempenfelt Bay, you’re just a short walk from downtown, making this an ideal spot for those seeking both tranquility and convenience. *Upgrades include: waterfall countertop, additional closet, EV charging station, upgraded appliances and more.* **Included is a $5000 window fixture allowance and a $5000 lighting fixture allowance** (id:27910)
RE/MAX Hallmark Chay Realty Brokerage
1 Pine Spring Drive
Barrie, Ontario
Welcome to your dream family home in the heart of Horseshoe Valley! This beautifully upgraded 3+1 bedroom residence sits on a spacious lot and boasts impressive landscaping and modern amenities. The front yard has been transformed with the removal of the front hill, the addition of lush grass, gardens, and trees. The side yard has been leveled and grassed, featuring a new gated fence and a retaining wall. Inside, the home features new 8-foot tall entry and closet doors, and new flooring on both the main floor and the basement. The living, family and dining rooms are enhanced with pot lights, a custom fireplace build-out, new flooring, baseboards, and trim. The basement has undergone a complete renovation, including moving walls, kitchen circuits, an enlarged laundry area, new lighting. Additionally, the home now has an owned natural gas water heater and a new 2-zone heating and air conditioning system. The septic tank inverts have been replaced and the tank has been pumped, ensuring worry-free living. Outside, the rear patio walkout has been expertly regraded for drainage and finished with pavers and a retaining wall. Situated on a private lot and close to all the outdoor amenities, this home is sure to impress and perfect for the next family or outdoor enthusiasts. (id:27910)
RE/MAX Hallmark Chay Realty Brokerage
1 Pine Spring Road
Oro-Medonte, Ontario
Welcome to your dream family home in the heart of Horseshoe Valley! This beautifully upgraded 3+1 bedroom residence sits on a spacious lot and boasts impressive landscaping and modern amenities. The front yard has been transformed with the removal of the front hill, the addition of lush grass, gardens, and trees. The side yard has been leveled and grassed, featuring a new gated fence and a retaining wall. Inside, the home features new 8-foot tall entry and closet doors, and new flooring on both the main floor and the basement. The living, family and dining rooms are enhanced with pot lights, a custom fireplace build-out, new flooring, baseboards, and trim. The basement has undergone a complete renovation, including moving walls, kitchen circuits, an enlarged laundry area, new lighting. Additionally, the home now has an owned natural gas water heater and a new 2-zone heating and air conditioning system. The septic tank inverts have been replaced and the tank has been pumped, ensuring worry-free living. Outside, the rear patio walkout has been expertly regraded for drainage and finished with pavers and a retaining wall. Situated on a private lot and close to all the outdoor amenities, this home is sure to impress and perfect for the next family or outdoor enthusiasts. (id:27910)
RE/MAX Hallmark Chay Realty
201 - 1340 Main Street E
Milton, Ontario
This spacious 2 Bed, 2 Bath corner unit is ideally located minutes from the Highway, GO Station, and walking distance to amenities! Residents can enjoy the condo amenities, including a gym, party room, and car wash bay. There's also no need to worry about parking as you have TWO parking spaces! (id:27910)
RE/MAX Realty Specialists Inc.
48 Futura Avenue
Richmond Hill, Ontario
Location! Location! Location ! 4 Bedroom Home Located On Quiet & Safe Street. 9"" Ceiling Main Floor **Step To Top Ranking Schools: Bayview Ss & Richmond Rose P.S & Silver Stream Public school(Gifted Programs).No Side Walk Driveway Can Park 4 Cars. Well Kept Home. Hardwood Floor Through Out. Skylights & Lots Of Windows. The basement has high window, offering great potential for future Finishing. Steps to Parks ,Walmart, Costco, Fresh co, T&T, Close to Richmond Hill Go Station, Hwy 404 & 407. **** EXTRAS **** Roof(2016). Furance(2018).Garage Door (2017) (id:27910)
Homelife Landmark Realty Inc.
184 Elmwood Drive
Belleville, Ontario
Welcome to 184 Elmwood Drive just east of the city of Belleville close to the hospital , shopping and the school bus route. With over 1800 sq ft this spacious home features 3 + 1 Bedrooms offer ample room for comfort. Discover a custom gourmet kitchen complete with newer upscale appliances, perfect for cooking and gatherings. Open concept livingroom and dining room; wood burning fireplace; the rooms are bathed in natural light with newer North star windows. Step outside and enjoy the peace and tranquility off the front porch and back deck. For the handyman enthusiasts the triple car garage is insulated and dry walled. A must see. **** EXTRAS **** Drilled well has a trickle system. Holding tank in the front yard. All light fixtures, 2 garage door openers. (id:27910)
Royal LePage Proalliance Realty
8 Parker Drive
Alnwick/haldimand, Ontario
Waterfront home on Rice Lake! This lovely 2 storey lake-house with a full walk out to an expansive deck offers views of the lake from every level. Below the main deck is an above ground swimming pool giving you the best of both worlds for your swimming pleasure. At the shore another huge deck to enjoy some relaxation by the water, take a refreshing dip in the lake or sit at the water gazing at stunning sunsets! Plenty of dock space for boats and other watercraft. The 2 storey boathouse at the waters edge allows for plenty of storage for your water toys or a workshop, while the second storey can be used for an additional sleeping area for your guests. Inside the house on the main level an open concept living room and dining room with lake views and a walk out to a balcony to enjoy your morning coffee. A newly updated kitchen with granite counters and new appliances and a 2 piece bath completes the main level. The upper level has 3 bedrooms and a 4 piece bath. The primary bedroom has a walkout to an upper balcony to enjoy the serenity. The lower level has an additional bedroom, 3 piece bath and a generous sized family room with a walkout to the main deck. Room to entertain your family or friends inside or outside is not an issue. The property is located on a dead end, privately maintained road which means only local traffic and a more peaceful experience. Come see what this property has to offer and picture yourself living at the lake as your full-time residence or enjoy as a four-season family cottage. (id:27910)
Royal LePage Proalliance Realty
1104 - 50 Forest Manor Road
Toronto, Ontario
Welcome to the ""Fifth On The Park"" Luxurious Condo Unit With Unobstructed View, 9Ft Ceiling, Spacious Kitchen With Stainless Steel Appliances And Integrated Dishwasher. One Bedroom Plus One Large Den, Den Can Be Coverted To 2nd Bedroom, Two Full Baths. Close To TTC Subway, Fairview Mall, Shopping Center, And All Amenities. **** EXTRAS **** All Existing Light Fixtures, Window Coverings, Fridge, Stove, B/I Dishwasher, Microwave, Washer, Dryer. (id:27910)
Bay Street Group Inc.
647 Sunbird Trail
Pickering, Ontario
Coughlan built 4+1 bedroom DETACHED home with a southern exposure yard backing to green space with NO NEIGHBOURS BEHIND, and a walkout basement in-law suite offering separate entrance and laundry! Located on a tranquil crescent with no through traffic, the double door entry welcomes you into a generous foyer with direct garage access. Formal living and dining areas boast hardwood flooring and pot lights. The expansive, open-concept family room overlooks the kitchen creating an ideal space for entertaining. The bright, updated eat-in kitchen features a walkout to a large deck with backyard views. Upstairs, the primary bedroom offers hardwood floors, a walk-in closet and an updated 3-piece ensuite. Three additional bedrooms provide large windows and closets. The completely finished basement in-law suite is perfect for extended family or guests, featuring a full kitchen, pot lights, a walkout to the backyard and a 3-piece bathroom. Complete with a beautifully landscaped walkway leading to the basement entrance and an extended driveway for ample parking. Enjoy the peace and quiet of living on a secluded crescent while being just minutes from the 401, grocery stores, shopping, schools, parks, and more. Welcome to your new home! **** EXTRAS **** Main floor laundry & kitchen renovation '24, owned hot water heater '17, basement kitchen renovation '15. (id:27910)
RE/MAX Hallmark First Group Realty Ltd.
615 Artreva Crescent
Burlington, Ontario
Welcome to the coveted Longmoor neighbourhood, where this 4-level side split is sure to impress! This beautifully landscaped, 3-bedroom, 2.5 bath home features over 1700 sq feet of living space. Step inside and be greeted by the inviting ambience of an open concept dining area and custom kitchen with beautiful ss appliances, leathered quartz countertops, an abundance of storage and an oversized island perfect for hosting gatherings with family and friends. From here, sliding doors lead to a private and oversized yard with mature landscaping, a 2- tiered deck and gazebo, providing an ideal space for outdoor relaxation and entertaining. Upstairs, discover three spacious bedrooms, including a master bedroom with a double closet and an updated full bathroom with a double sink, quartz countertops and heated flooring. Lower level has a cozy family room, powder room and access to garage and backyard. The finished basement offers additional living space with a large recreation room, laundry room, den, and an abundance of storage. Other notable features include hardwood flooring throughout, new stairs and railing, pot lights, custom blinds, shiplap feature walls and exterior gas line for BBQ. Easy access to QEW, 5 min drive to Appleby Go station, proximity to all amenities including parks, schools, shopping and more. Roof 2024. (id:27910)
Royal LePage Burloak Real Estate Services
81 Southview Avenue
Belleville, Ontario
A charming bungalow with curb appeal on a quiet east end street.This home has a good sized living room with a bow window and freshly stained wood floors.The kitchen is large and bright with a window overlooking the back yard.There is a separate dining room.The family room has a gas fireplace and sliding glass doors opening to the back deck.The 4 piece bath has been updated with new flooring and vanity.The lower level has a large rec-room and a 3rd bedroom with ensuite vanity.There is a laundry room a utility room and a 2 piece bath.The interior of this home has been freshly painted throughout and the wood floors stained with a clear coat.The lower level rec-room has new carpeting.The front porch entry has been extensively updated and the walkway has been resurfaced.The roof was replaced in 2023 and the kitchen boasts a brand new dishwasher.It is not known if the central vac is in working order. This is an Estate Sale so the house is being sold in ""as is"" condition and there are no warranties or guarantees made by the Seller. (id:27910)
Royal Heritage Realty Ltd.
8 Parker Drive
Roseneath, Ontario
WATERFRONT home on RICE LAKE! This lovey 2 storey lake-house with a full walk out to an expansive deck offers views of the Lake from every level. Below the main deck is an above ground swimming pool giving you the best of both worlds for your swimming pleasure. At the shore another huge deck to enjoy some relaxation by the water, take a refreshing dip in the Lake or sit at the water gazing at stunning sunsets! Plenty of dock space for boats and other watercraft. The 2 storey boathouse at the water’s edge allows for plenty of storage for your water toys or a workshop, while the second storey can be used for an additional sleeping area for your guests. Inside the house on the main level an open concept living room and dining room with Lake views and a walk out to a balcony to enjoy your morning coffee. A newly updated kitchen with granite counters and new appliances and a 2 piece bath completes the main level. The upper level has 3 bedrooms and a 4 piece bath. The primary bedroom has a walkout to an upper balcony to enjoy the serenity. The lower level has an additional bedroom, 3 piece bath and a generous sized family room with a walkout to the main deck. Room to entertain your family or friends inside or outside is not an issue. The property is located on a dead end, privately maintained road which means only local traffic and a more peaceful experience. Come see what this property has to offer & picture yourself living at the Lake year-round or enjoy it as a 4 season cottage. (id:27910)
Royal Heritage Realty Ltd.
26 Aletha Drive
Prince Edward County, Ontario
Open floor plan designed to welcome and entertain, this 1369 square foot home offers a bright concept that truly reflects pride of ownership. Ceramic floor entry, real hardwood floors in living, dining and hall, and vinyl in all the wet areas, eat-in family kitchen, 3 baths and professionally finished lower level rounds out to approximately 2200 square feet of comfortable living. The large private south deck has a Gas BBQ hook-up while surrounded by mature landscaping and treed back yard. All this can be yours in the heart of Prince Edward County's Wine Country. For those who don't know, Wellington on the Lake is an adult lifestyle community where you can walk to the golf course or short stroll downtown to take in fine dining, shopping, or the local music scene. The swimming pool, tennis court, woodworking shop and private Rec Centre has many activities geared to keep you engaged in an active lifestyle. The Common Fee of $205.52/month covers the cost of maintenance of common elements. **** EXTRAS **** Built 2006, New Roof 2022 (id:27910)
Exit Realty Group
11 Alyson Court
Welland, Ontario
Peace and serenity are found on this beautiful pie-shaped lot in a hidden cul-de-sac located in Welland. This updated two-storey home is perfect for a growing family giving all of the ample space and modern features desired. Beat the summer rush and jump into a beautiful heated in-ground saltwater pool with new liner (2023), rebuilt pool pump (2022) and new heater (2022). The fully fenced backyard space is sure to delight with one side featuring greenspace and gardens, a two-tiered deck with a cabana to store beverages and another large patio area with storage shed. The freshly painted main floor features ceramic tiles, newly installed hardwood floors and is brightly lit by large picture windows in the front and back. The front living room can double as your new home office space as it features newly installed privacy doors. The eat-in kitchen boast new granite counter tops and sink (2021) with the desired gas stove and stainless steel appliances with sliding doors out to the backyard. The formal sunken family room with wood burning fireplace opens up to the kitchen and formal dining room with large bay windows perfect for your next family function. Second floor features three spacious bedrooms all with plenty of closet space with hardwood floors throughout and brand new carpet on the stairs. Both the primary ensuite and second full bathroom have been newly renovated with the ensuite having a beautiful walk-in shower and second bathroom with new acrylic installed in the tub with a brand new vanity with double sink. The basement rec room is the perfect hideaway with a huge space and gas line for future fireplace. Convert the storage room to a fourth bedroom and add a fourth full washroom as it features a rough-in in the laundry area. Added features are the 1.5 car garage with entrance to the home and new windows installed in 2020. All you have to do here is move in and enjoy. (id:27910)
Exp Realty
78 Wellington Street
Kawartha Lakes, Ontario
Adorable Century Home In The Heart Of Lindsay With Historic Charm & All The Upgrades To Make This Home Move In Ready! Welcoming Front Porch & Swing For Those Warm Summer Nights. There Is Lots Of Natural Lighting With The Large Windows Giving A Cozy Feel Throughout The Home. Large Updated Kitchen With Stainless Steel Appliances, Open Concept Living Room & Dining Room. Original Hardwood Floors & Traditional Moldings Compliment The History & Upgrades. Main Floor Laundry With Additional Space For Office/Playroom & Walkout To Deck & Backyard. There Is A Gorgeous Wood Staircase Which Leads To 3 Good Size Bedrooms & 4pc Bathroom On 2nd Floor. Ideal Location To Walk To All Amenities, Schools, Restaurants. Great Neighbourhood That Has Some Of The Nicest Century Homes In The Area! **** EXTRAS **** There Is Space & Pipes To Finish A 2pc Bathroom On Main Level. Furnace 2018, Roof 2016, 200amp Panel (id:27910)
Keller Williams Realty Centres
93 Starhill Crescent
Brampton, Ontario
Look No More! Welcome To This Stunning & Well Maintained 2 Storey Semi-Detached Home Located In A Family Friendly Neighbourhood In Sandringham-Wellington. Offers Open Concept Living, Lots Of Square Footage & Storage Space, Three Bedrooms & Baths. Large Size Primary Bedroom Offers Two Walk In Closets Along With A 5-Piece Bathroom And Full Sized Finished Basement With Room For A Potential Separate Entrance. Newly Upgraded Quartz Countertop In Kitchen, Newly Painted With Neutral Coloured Tones And Hardwood Throughout Living Room. Steps To Public Transit With Nearby Parks, Schools, William Osler Hospital, Restaurants And Grocery Stores. Mere Mins To Hwys 410, 407 & 401 And Many More.... (id:27910)
Sutton Group Realty Systems Inc.
32 Killamarsh Drive
Toronto, Ontario
Lovingly maintained, this charming bungalow presents a fantastic opportunity for renovation and modernization. Featuring three bedrooms and two full baths, it offers a spacious living environment with ceramic tiles and hardwood flooring on the main level, adding a touch of elegance to the space. The full basement boasts a finished area with one kitchen, a versatile rec room/bar, and a cantina, catering to diverse lifestyle needs.Notably, the property features a separate side entrance to basement and a convenient exit to side yard, enhancing privacy and accessibility. Situated on one of the largest lots in the area, measuring 55 feet wide by 110 feet deep, the property provides ample outdoor space for relaxation and entertainment.Conveniently located near all amenities, including schools, a university campus, public transportation, subway, shopping centers, and major highways, this home ensures both comfort and convenience for its residents. Whether you're looking to enjoy its original charm or customize it to your liking, this bungalow offers endless possibilities for creating your dream home. (id:27910)
Exp Realty

