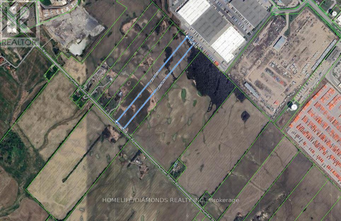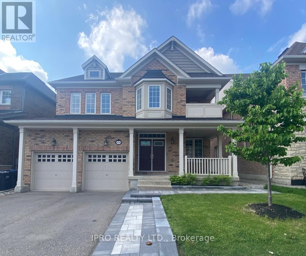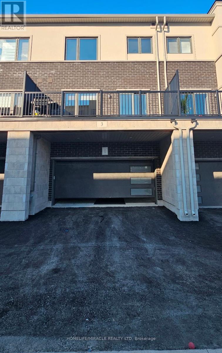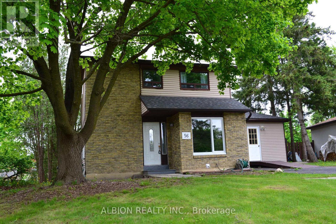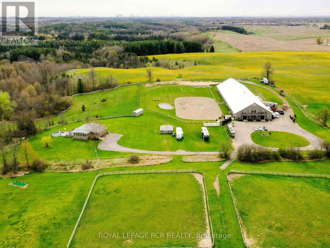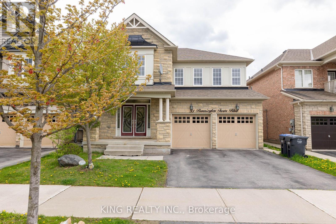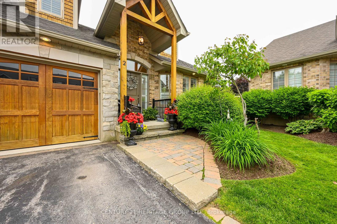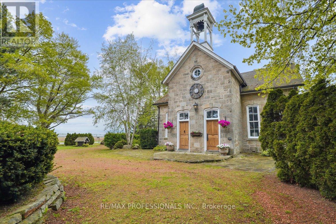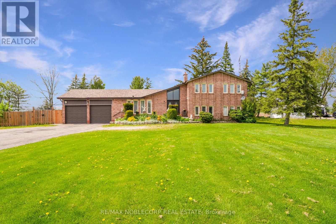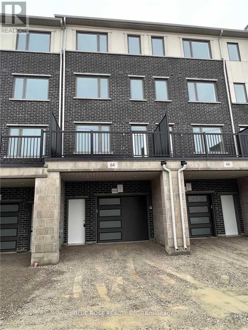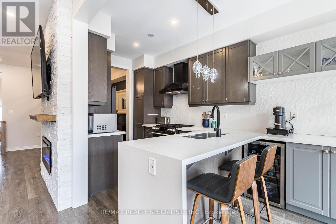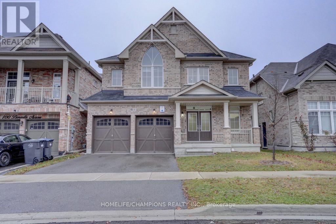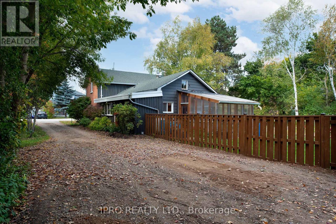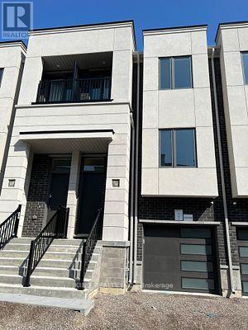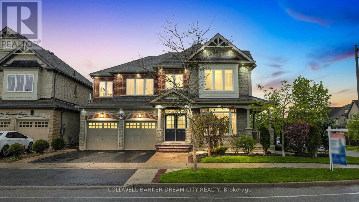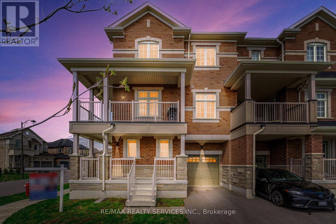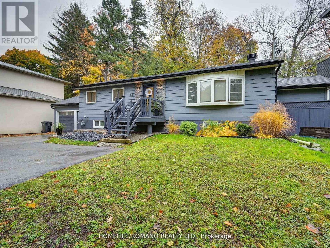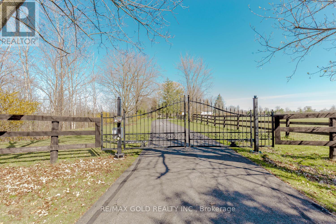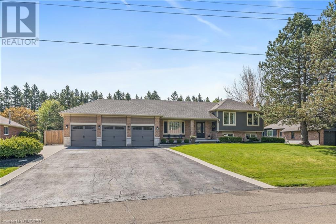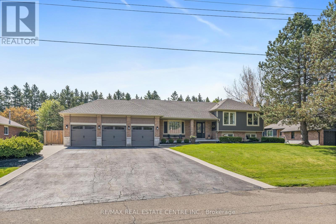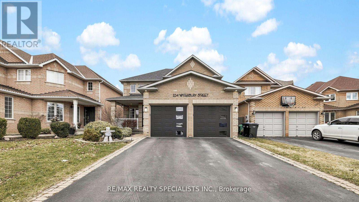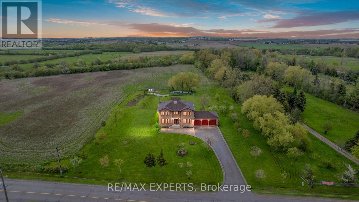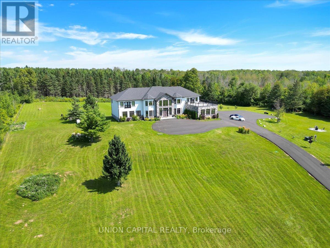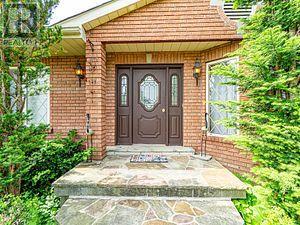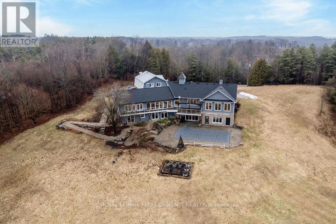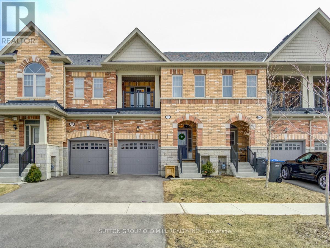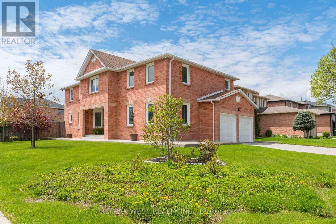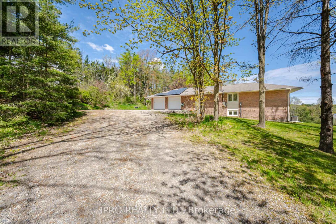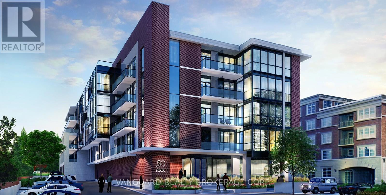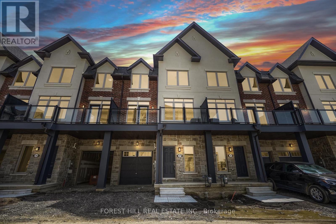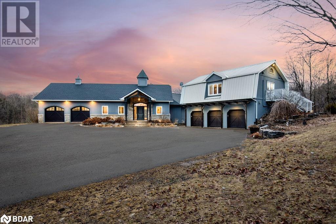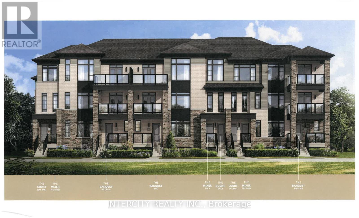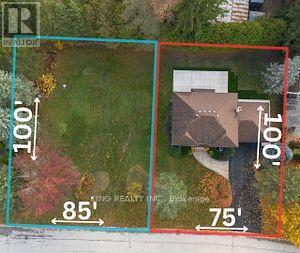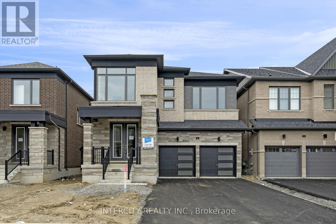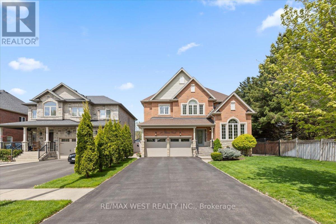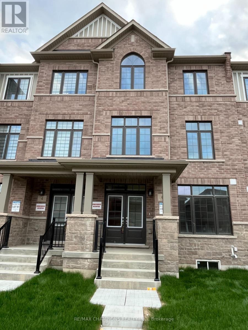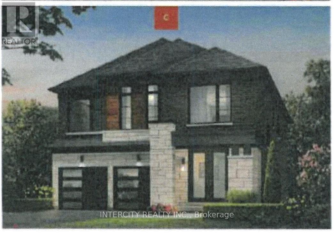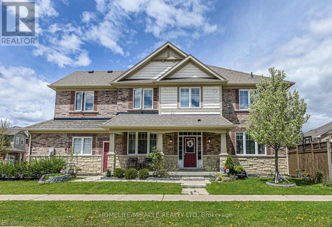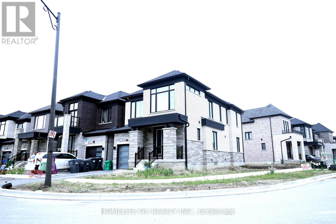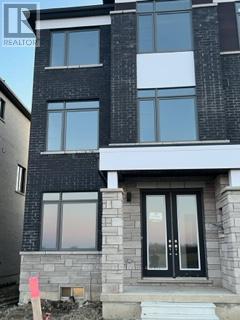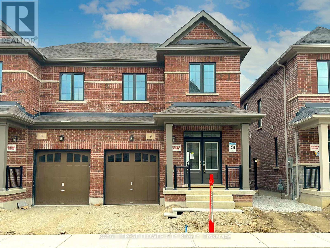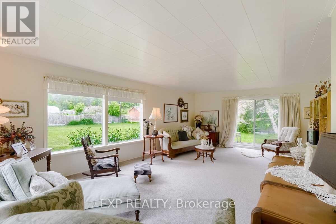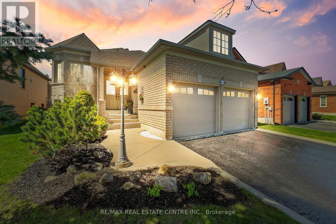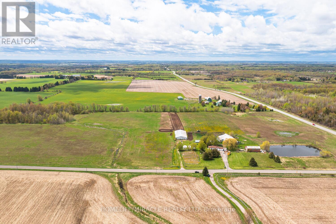Lot 9 Conc 5 Humber Station Road
Caledon, Ontario
Your Search Ends Here! One Of The Best Pieces of Land Available For Sale, For Investors To Invest In A Well-Maintained House On 10 Acres of Land In the Bolton Area. The Property Is In a Highly Demanded Community Area In The Peel Region Approved Official Plan Sabe ( Settlement Area Boundary Expansion). (id:27910)
Homelife/diamonds Realty Inc.
468 Dougall Avenue
Caledon, Ontario
Grand double door entry & inviting porch welcome you to this 4+1 bed & 4.5 bath home. Ideal for growing family or multi-generational household. Mattamy built, boasts an impressive layout with open concept liv & dine, private exec office, laundry/mud room with access to garage, great room open to above with cathedral high ceiling & gas fireplace. Gourmet kitchen adds distinct charm w/ wide island including breakfast bar, tall upper cabinetry and a wealth of counter space. Upstairs hallway overlooks great room, while double doors lead to peaceful primary w/ huge walk-in closet & 5 piece ensuite. Shared bath joins 2 bedrooms, while 4th bedroom enjoys own ensuite & balcony. Fully finished basement with plenty of space, 5th bedroom, full bath & kitchenette. California shutters, hardwood floors, Oak stairs with metal spinals, smooth ceilings on main & custom closet organizers in multiple rooms. Entertain outdoors on tiered cedar deck with plenty of space for family & friends. Ample room for future basement entrance. **** EXTRAS **** Conveniently located near major transit routes, premier schools, an array of amenities including parks, shopping, highways, GO train, restaurants, conservation area, walking trails, this home is designed to cater to your every need. (id:27910)
Ipro Realty Ltd.
3 Lambert Lane N
Caledon, Ontario
Almost Like Brand New, Town Home With 9 Feet Ceiling, 4 Bedrooms, 4 Washroom ( 2 Full & 2 Half ) & 4 Car Parking , En Suite Bathroom, Walk In Closet, Third Level Laundry. Quartz Counter Tops, Soft Close Drawers And Doors In Kitchen And Bathrooms, No Carpet In Whole House, Beautiful Engineered Hardwood Floors. Upgraded Features Throughout, This Bright And Airy Home. Includes 5 Appliances, Pot Lights And Insulated Garage Door With Garage Door Opener. Almost 2000 Sq Ft, Hardwood Stairs. Big Patio Balcony & Bedroom Balcony. Very Close To All Amenities And Hwy 50. **** EXTRAS **** Entrance To Garage From Inside House. Perfect Floor Plan. 4 Car Parking, 2 Outside And 2 In Garage. Available June 1st. Utilities Not Included In Rent Has To Paid Separately By Tenant. (id:27910)
Homelife/miracle Realty Ltd
56 Downey Drive
Caledon, Ontario
Peaceful court location backing onto parkland with mature trees and spacious backyard. Cozy family home with sunny living & dining room, refurbished kitchen, unique ground floor den/office/studio with interior and exterior entry ramps and large 3pc accessible bath with curb-less shower. Upstairs features 3 family sized bedrooms, full bath and bright windows throughout. Finished basement with full walkout to backyard from the rec.room. Large laundry room and extra storage on this level. Bring your creative flair and make this your dream home. **** EXTRAS **** Freshly painted walls, new laminate flooring throughout, new carpet on stairs, new solid surface kitchen counter & backsplash with deep stainless sink, roof shingles replaced 2023. Great potential for basement suite with separate entry. (id:27910)
Albion Realty Inc.
9759 Castlederg Sideroad
Caledon, Ontario
Nestled within the heart of eastern Caledon, this rural estate offers a haven of tranquility and supreme privacy. Spanning across 41 acres of pristine countryside, this rural property offers a mix of forest, a meandering stream, farm fields, spring fed pond, and long northern views of the Caledon hills. For equestrian enthusiasts, the property features equestrian facilities including a custom 72x300 barn, large 72x198 indoor and 100x200 outdoor riding arenas with premium fibre footing, 25 (10x12) pine tongue and groove stalls, and acres of riding trails. The outdoor sand ring is complete with an irrigation system as well as three newly constructed wash stalls. The upstairs entertaining area of the barn which is over 2000 square feet, includes a kitchenette, washroom, office spaces, bar area and the opportunity to host a variety of activities. Welcome friends and family to share in the serenity of this exceptional property. From its sloping roof and inviting porch the pan abode style residence exudes charm and character at every turn. Step inside, and you'll find beamed ceilings, hardwood floors, and cozy nooks that invite you to relax and unwind. The interior of the home is a thoughtfully cared for space with functionality while maintaining a warm and intimate atmosphere. The main living space features a stunning floor to ceiling stone fireplace. The sunroom is large and bright, with an inside spa and wall to wall windows that offer the most spectacular views and sunsets. The back deck overlooks the paddock to the south and endless views to the north and is just a short walk to the golf tee deck. Situated within minutes of urban conveniences yet far removed from the hustle and bustle of city life, this rural property offers the perfect balance of seclusion and accessibility. Only a very short drive to schools, fire station, and downtown Bolton. Ideally Located less than 10km from the projected province's highway 413 and the expanding Bolton Community. **** EXTRAS **** Easy access to Toronto Pearson airport, Caledon Equestrian Park and multiple highways for easy transportation routes. Multiple Developments Near By. Agricultural Zoning may permit for secondary dwelling. Great Investment Potential. (id:27910)
Royal LePage Rcr Realty
31 Bonnieglen Farm Boulevard
Caledon, Ontario
Absolutely Stunning 4 Beds/4Washrooms With Den with 3 bedroom legal basement apartment!! Stone/Stucco Front Elevation !!This Gem Comes With Dd Entry To Welcome You In Huge Foyer!! Stained Hardwood Flooring In Liv/Din/ Den And Family Room With Gas Fireplace!! Decorative Pillars With Lots Of Pot Lights In And Outside!! 9""Ft Ceiling!! Chef's Dream Kitchen With Granite Counter Tops/Backsplash/Pantry And Centre Island!! Stained Hardwood Staircase!! Master Bed With 5Pc Ensuite And W/I C. (id:27910)
King Realty Inc.
2 - 10 Zimmerman Drive
Caledon, Ontario
This three bedroom semi-detached condo has an open concept floor plan that's great for entertaining. Spacious kitchen with centre island, granite counter tops, stainless steel appliances and pot lights. Lots of cabinets and counter space. Walk out to cedar deck with pergola and privacy screen (2022). Living room has a cathedral ceiling with large bright windows to enjoy the view. Gas fireplace. Main floor office or den. Main floor laundry. Entrance to garage from house. The primary bedroom with 3 double closets, a 4pc ensuite with soaker tub and separate shower is a wonderful place to relax and unwind. There is a door to the outside that could lead to a patio or deck if you build one in the future. The second floor has a large loft area, 2 bedrooms, a 4pc bath, and a walk in closet. The loft overlooks the living room and enjoys great views. Legacy Pines Adult Community with a regulation 9 hole golf course, tennis/pickle ball court. Safe and friendly neighbourhood. (id:27910)
Century 21 Heritage Group Ltd.
1488 Old School Road
Caledon, Ontario
The historic Sharpe Schoolhouse is a remarkable property nestled on nearly 2 acres of idyllic countryside. This one-of-a-kind estate, originally built in 1879, combines the charm of its educational heritage with the sophistication of modern living. With over 4,100 square feet of living space, the centerpiece of this estate is the beautifully restored schoolhouse that includes a raised dining area where the teacher once presided, and the original blackboards still grace the walls. The living room and den are designed for comfort and entertainment, featuring a full-sized pool table and rich detailing such as original wainscotting. Modern luxury is evident throughout the home, especially in the large country kitchen equipped with a central island and state-of-the-art appliances. Adjacent to the kitchen, a sunroom leads out to a southwest-facing deck, offering spectacular morning views as you enjoy your coffee. The primary suite is a true retreat, with a gas fireplace, built-in storage, and an ensuite that rivals top hotels for luxury. Outdoors, the property excels as an entertainers paradise. A koi pond with footbridge leads to a sunken patio and hot tub, and a stone pathway extends to an impressive inground pool complete with an outdoor bar and spacious deck. The estate also includes two convertible silos, a huge metal barn, winterized personal gym, and a chicken coop, enhancing its charm and functionality. The Sharpe Schoolhouse is not just a home; it's a piece of history. Offering privacy and tranquility while being just a short drive from city amenities, this property is perfect for those looking to combine a love of heritage with a modern lifestyle. Discover the legacy and luxury of the Sharpe Schoolhouse. This property is a rare find for discerning buyers who cherish history and seek a sophisticated home that offers every conceivable comfort and convenience. **** EXTRAS **** thesharpeschoolhouse.com website included in sale of property. (id:27910)
Keller Williams Co-Elevation Realty
724 Old School Road
Caledon, Ontario
Step into your dream lifestyle at 724 Old School Road, nestled in beautiful Caledon! Embrace the charm of country living without sacrificing convenience, with Brampton and Georgetown just moments away.This exquisite home boasts countless irresistible features, including 4+1 large bedrooms, 2 full washrooms, and a huge family room, offering ample space for your family to thrive. This home offers a newly finished basement (which includes an additional bedroom), complete with a separate entrance for added convenience and versatility. Admire the unique character of the main living room, adorned with a captivating rock accent wall that adds a touch of sophistication to every gathering. Indulge in moments of tranquility on your private balcony off the primary bedroom, overlooking the lush expanse of your backyard retreat. Dive into relaxation with your very own in-ground pool, featuring recent upgrades including a new liner (2023), a new filter (2022), and a new pump (2021). Experience the epitome of privacy and security with a fully fenced lot and a two-car garage providing direct access to the basement. Conveniently located near Alloa Public School, 10 mins. to Walmart, 15 mins. to Georgetown Hospital, and 7 mins. to Terra Cotta Conservation Area, every essential and leisurely pursuit is within easy reach. Embark on a journey of endless possibilities as you explore the local trails and natural wonders that await just beyond your doorstep. Don't miss your chance to call this captivating oasis home! Schedule your viewing today, and let your dreams unfold at 724 Old School Road. (id:27910)
RE/MAX Noblecorp Real Estate
64 Lambert Lane
Caledon, Ontario
Bright & Spacious, 3 Storey Luxurious Townhome With 3 Bedrooms+ Office( Also Can Be 4thBedroom), 2.5 Washroom, End Unit Like A Semi-Detached, Kitchen With New Appliances & QuartzCountertops. Electrical Fireplace In The Living Room With W/O To Balcony. Primary BedroomW/Ensuite, Easy Access To Hwys, Transit, Schools, Parks & Plaza. (id:27910)
Blue Rose Realty Inc.
33 Phyllis Drive
Caledon, Ontario
Welcome to 33 Phyllis Dr! This trendy freehold townhouse in Caledon's Southfield Community is a modern marvel. It boasts a sleek open-concept design and soaring 9ft ceilings throughout. Step inside to discover three bedrooms, each exuding contemporary charm. Laminate flooring adds a chic touch, while a striking oak staircase leads to the upper levels. Custom blinds adorn every window, providing both style and privacy. The kitchen is a focal point of culinary inspiration, featuring top-of-the-line modern GE Cafe appliances that elevate your cooking experience. Designer touches include a waterfall countertop, extended custom kitchen space, light fixtures and a feature wall. Freshly painted and boasting a deeper, fully landscaped backyard providing an outdoor oasis, just steps away from the new public school and close to shops and the 410 for easy access. Experience the epitome of modern living in your new home! (id:27910)
RE/MAX Realty Specialists Inc.
102 Benadir Avenue
Caledon, Ontario
Wow, this home sounds absolutely stunning! The grand double door entry and spacious double-height ceiling with chandelier in the foyer sound very impressive. The open concept layout with separate living/dining and family room with a fireplace and smooth ceilings sounds perfect for entertaining guests. The extended kitchen with a 10 feet long breakfast island with waterfall countertops and matching backsplash sounds gorgeous, and the built-in appliances and large storage room in the kitchen sound very convenient. The newly upgraded hardwood flooring on the main and second floor, including all bedrooms, sounds like a great feature. The second floor with 4 large bedrooms and 3 full baths, including a primary bedroom with a 5 pc ensuite, rain shower, freestanding tub, and His/Hers walk-in closets, sounds very luxurious. The laundry on the main floor and all other rooms having attached washrooms and walk-in closets sound like great added features. The builder-provided side entrance to the basement sounds very convenient, and the close proximity to Hwy 410 and other amenities make this home a must-see in the area. **** EXTRAS **** All Elf's, All S/S B/I Appliances, S/S Dish Washer, All window Blinds, Washer and Dryer,GDO, Central Vacuum (id:27910)
Homelife/champions Realty Inc.
1551 Queen Street E
Caledon, Ontario
Welcome to the charming village of Alton located in the northwest corner of Caledon - Only 30 min to Brampton, 45 min to Mississauga, Guelph, Milton, Oakville & approx an hour to Toronto, Burlington or Kitchener. This small but quaint village has maintained its historic charm and offers plenty to see, experience, eat and drink - making this town a great place to set roots in. Come fall in love with not only this town but this beautiful Brick Victorian with massive private fully fenced backyard. This backyard could be your new oasis with the screened in porch area with hot tub overlooking the abundant of trees, pond with fountain, firepit entertaining area, plenty of vegetable gardens & greenhouse area! Main level of the home features a large mudroom entrance area, nice sized kitchen with walk-out to screened in porch area, bright dining and living room area, large washroom with refurbished cast iron tub, office area or 3rd bedroom & laundry room. Upper Level Features 2 other bedrooms. Within walking distance to School & Parks but also Ray's Bakery, Gather Cafe, Alton Mill Arts Centre, Millcroft Inn & Spa-making this home great for not only Buyer's looking to set roots in town but also for investors looking for an AirBNB! (id:27910)
Ipro Realty Ltd.
34 - 13 Heathrow Lane E
Caledon, Ontario
Welcome to your dream home in Bolton! This brand new townhouse is a spacious haven offering modern comfort and convenience. Boasting three bedrooms and three bathrooms, No Carpet Floor Throughout! Ceramics Tiles in Baths!. This home combines functionality and style, featuring contemporary finishes, ample natural light, and an open floor plan. Don't miss this opportunity to own a stunning townhouse in Bolton, where comfort and luxury meet in perfect harmony. Property has been upgraded $36000 **** EXTRAS **** Genius package includes Ring Camera door bell, Nest thermostats for Zone control of heating and A/C. Nest outdoor Camera and Alexa Echo show smart display, Hrv, Air Cleaner, Humidifier. (id:27910)
King Realty Inc.
126 Learmont Avenue
Caledon, Ontario
Welcome to one of the most prestigious lots in South Fields Village. Original owner home built by Monarch. 5 bedrooms upstairs 4 of which are master bedrooms (upgrades include free standing tub, jacuzzi tub, glass shower doors, marble upgrades with His & Hers vanities,sinks) Spacious premium sized corner lot with large backyard (75ftx131) Just under 4,000 sqft w/ above grade floor area (basement extra 1,800 sqft). Custom built basement offering great space for family gatherings & recreational use (includes kitchen, bar, 1 bedroom +washroom w/shower & large sized windows for legalization) Upgrades on exterior landscaping & backyard,extended driveway, exterior pot lights, high end security cameras, custom stone work from builder. Interior is loaded with luxury builder upgrades: custom granite countertops, upgraded kitchen cabinets, built in wall appliances. Office on main floor with separate entrance & balcony. Premium hardwood throughout whole house including bedrooms. Upgraded metal railings for staircase. Separated living, dining & family room. High demand area of South Fields Village with advantages of close proximity to schools, recreation centre, parks, grocery store, restaurants, close to police station & upcoming new highway development. **** EXTRAS **** 2 Fridge, 2 Stoves, 2 Dishwashers, 1 Washer & 1 Dryer. Water Sprinkler System & Shed. Can AccessHouse Through Garage. Upgraded Light Fixtures.Exterior Pot Lights. (id:27910)
Coldwell Banker Dream City Realty
38 Lowes Hill Circle
Caledon, Ontario
!! Gorgeous Newly Built 3 + 1 Bedroom Freehold House Located In Southfields Village !!! Premium Oversized Corner Lot With Brick And Stone Elevation * Located Right In Front Of Small Park * Large Spacious 3-Story House With Lots Of Large Windows For Natural Light (Aprx 2235 Sq Ft As Per Mpac) Built By Green Park Homes. Wrap Around Porch With Double Door Entry. Open Concept Layout (Large Recreation Area In Main Entrance With Personal Private Office With Window And French Door) As Well As A Large Laundry Or Utility Room. Upgraded With Pot Lights And Custom Lighting Throughout. Upgraded Flooring, No Carpet Throughout The Entire Home. Full Family Size Kitchen W/ Large Island And S/S Appliances. Modern And Sleek Custom Built Accent Wall In Living Room With Shelves, Recessed Portlights, And A 6ft Fireplace With A Large Mantle. Walk Out To A Large, Elevated Wrap Around Covered Terrace From The Living /Dining Area With Unobstructed 360-Degree View And Experience Breathtaking Sunsets!! Master Bedroom Comes With 4 Pc Ensuite & Walk/In Closet. Walking Distance To Schools, Community Center, Grocery Stores, Restaurants, Parks, Outdoor Skating Rink And Few Steps To Etobicoke Creek. **** EXTRAS **** Close To Hwy 10, 410, 407 And Bus Routes. Lots Of Extras: Smart Door Lock, Automatic Garage Door Opener, Light Diming Switches Throughout Entire Home Etc. (id:27910)
RE/MAX Realty Services Inc.
196 King Street
Caledon, Ontario
Beautiful Fully Detached 4 Bedroom Homes With Many Upgrades. Walking Distance To Humber River, Walking Trails, Parks, Resto & Bars In Old Downtown Bolton. Totally Renovated Kitchen Has High End SS Appliances, Gas Stove, Quartz Counter top, Island With Stools , Walk Out To Private Yard, Open Concept Living and Dining, Separate Entrance To A 2 Bedrooms Finished Basement Great Rental Income, Renovated Top To Bottom. Nothing To Do But Bring Your Furniture! A Must See!! **** EXTRAS **** All Electrical Light Fixtures, Stove, Fridge, Built-In Dishwasher, Washer & Dryer, Central Air Conditioning, Garage Door Opener And Remote, Garden Shed. (id:27910)
Homelife/romano Realty Ltd.
13547 Winston Churchill Boulevard
Caledon, Ontario
Luxury 5-Bedroom Bungalow for Lease in Caledon!!!!! Nestled on a sprawling 6-acre estate, this exquisite 5-bedroom bungalow offers an ideal living solution for two families. Featuring a walkout basement and a gated driveway, this home combines privacy with elegance. The property includes a spacious 2-car garage and boasts close proximity to both Brampton and Georgetown, adding convenience to its tranquil setting. **** EXTRAS **** All Existing Appliances (id:27910)
RE/MAX Gold Realty Inc.
23 Hayleyvale Road
Caledon, Ontario
Welcome to your dream home at 23 Hayleyvale Road located in Caledon Village. This beautifully maintained house offers a spacious layout featuring 3 + 1 bedrooms and 4 bathrooms, providing ample space for family living and guest accommodation. Set on a generous lot, the property boasts just under .5 of an acre with a well-manicured landscape that frames the stunning outdoor space. Here you'll find a pristine pool area where you can unwind, enjoy serene afternoons or host lively gatherings. The triple car garage offers plenty of room for vehicle storage and workspace, ensuring practicality meets style. Inside, the home is equally impressive with large, sun-filled rooms designed to offer both comfort and functionality. The main floor of the home features a spacious living room with neutral decor, a large dining room with wood burning fireplace and garden doors that lead you out into the expansive backyard oasis. The eat-in kitchen offers ample space for entertaining with easy access to the backyard and pool. The upper level features two large bedrooms both with their own ensuite. The lower level features a bright family room with cozy fireplace, large primary bedroom and spa-like washroom. Step down a few additional stairs into a well appointed laundry room, additional bedroom, office area and gym! The location of this home adds further appeal with its proximity to essential amenities and community features. The property offers convenient access to public transportation, with Hurontario Street at Mistywood Drive bus station within reach, making commuting a breeze. Can park up to 12 cars and has an additional side driveway/concrete pad for a boat or camper. Chlorine pool - liner 2023, heater 2020, pump 2019, filter 2018. Roof 2016. Windows 2016 and 2022. Doors 2016. New garage door openers 2021. Furnace 2016. AC 2019. Hot Water tank 2018. Septic inspected and cleaned summer of 2023. (id:27910)
RE/MAX Real Estate Centre Inc
23 Hayleyvale Road
Caledon, Ontario
Welcome to your dream home at 23 Hayleyvale Road located in Caledon Village. This beautifully maintained house offers a spacious layout featuring 3 + 1 bedrooms and 4 bathrooms, providing ample space for family living and guest accommodation. Set on a generous lot, the property boasts just under .5 of an acre with a well-manicured landscape that frames the stunning outdoor space. Here you'll find a pristine pool area where you can unwind, enjoy serene afternoons or host lively gatherings. The triple car garage offers plenty of room for vehicle storage and workspace, ensuring practicality meets style. Inside, the home is equally impressive with large, sun-filled rooms designed to offer both comfort and functionality. The main floor of the home features a spacious living room with neutral decor, a large dining room with wood burning fireplace and garden doors that lead you out into the expansive backyard oasis. The eat-in kitchen offers ample space for entertaining with easy access to the backyard and pool. The upper level features two large bedrooms both with their own ensuite. The lower level features a bright family room with cozy fireplace, large primary bedroom and spa-like washroom. Step down a few additional stairs into a well appointed laundry room, additional bedroom, office area and gym! The location of this home adds further appeal with its proximity to essential amenities and community features. The property offers convenient access to public transportation, with Hurontario Street at Mistywood Drive bus station within reach, making commuting a breeze. Can park up to 12 cars and has an additional side driveway/concrete pad for a boat or camper. **** EXTRAS **** Chlorine pool - liner 2023, heater 2020, pump 2019, filter 2018. Roof 2016. Windows 2016 and 2022. Doors 2016. New garage door openers 2021. Furnace 2016. AC 2019. Hot Water tank 2018. Septic inspected and cleaned summer of 2023. (id:27910)
RE/MAX Real Estate Centre Inc.
234 Waterbury Street
Caledon, Ontario
JUST ONE WORD !! WOW !! welcome to this beautiful detached four-bedroom Three washroom house, open concept Home Is Bright With Natural Light, a Separate living room/dining room and family room Comes with a fantastic eat-in kitchen that opens to your west-facing saltwater Heated pool. A gas fireplace in the main level family room leads to the main floor laundry and garage door. This is unlike any other house! This summer, spend time together by the pool and create memories! Don't pass up this stunning residence. Walk-Out To Fully Fenced Backyard With Amazing inground pool *This Is in a Terrific Family Neighborhood Close To All Amenities. Schools, Parks, Transit & More! (id:27910)
RE/MAX Realty Specialists Inc.
13529 Centreville Creek Road
Caledon, Ontario
ATTENTION INVESTORS, or ANYONE looking for a picturesque 10 Acre Property with a well built 4 bedroom home on it! 13529 Centreville Creek Road is a Rare Opportunity to own a flat 10 Acres Just Minutes from Future Development, the future 413 Highway, Bolton, Caledon East and More! The Potential is endless for this property whether you are looking to land bank in a prime location, build your dream home, or just move right in! **** EXTRAS **** Enjoy over 3000 Sq Ft of Living Space, 9 foot Ceilings on the main floor, and a large driveway that can accommodate tons of parking. Property outline in photo is approximate. (id:27910)
RE/MAX Experts
16033 Mississauga Road
Caledon, Ontario
A property like no other. Enter through grand gates and drive down your private road with nothing but greenery surrounding you. Awaiting you is a custom built masterpiece ft 5700 sqft of living space on 45 acres meticulously designed for those seeking luxury and privacy. Six large bedrooms throughout the home, and views of nature from all around you. 21ft grand ceiling in entrance and family room, soaring windows inviting in the sunlight, a spiral staircase, elevator service to all floors, custom woodwork throughout, heated floors in master baths, indoor basketball court. Enjoy ATVing or hiking in your very own backyard! Possibilities with this amount of land are truly endless. Chefs kitchen + full prep kitchen, custom closets in each room **** EXTRAS **** B/I Security System, Dishwasher, Fridge, Rangehood, Stove Top, Oven, Microwave. S/S Washer & Dryer. All Existing Light Fixtures & Window Coverings. EV Charger. (id:27910)
Union Capital Realty
44 Edgar Road
Caledon, Ontario
Incredible South Hill Bungalow with Fantastic Curb Appeal Located On A Quiet, Family Oriented Street. This Bright, Spacious 3+2 Bedroom Home Features A Huge Eat In Kitchen with Breakfast Bar, Pantry, Custom Backsplash And W/O To Deck. Gleaming Hardwood Floors In All Bedrooms & Living Room. An Amazing Finished Basement has 9' Ceilings, Hardwood Floors with Drycore Base, Huge Rec Room With 3 Sided Gas Fireplace, 4 Pc Washroom & 2 Bedrooms (1 with Gas Fireplace) **** EXTRAS **** Low Maintenance Fenced Backyard with Perennial Gardens, Patio & Garden Shed. Plenty Of Storage! Double Car Garage with House Access. Dry Core Flooring In Basement. 3 Full Washrooms. Fridge, Stove, built in Dishwasher, Washer & Dryer. (id:27910)
Homelife/miracle Realty Ltd
14836 Duffy's Lane
Caledon, Ontario
Huge stunning custom built ranch bungalow, four minutes north of Downtown Bolton, large gourmet kitchen with w/o 750 sqft to level cedar deck, gorgeous sunken living room, 20 car parking spaces, flag stone walk way, breath taking view from every window, large pond at the back side of the property, ONLY upper portion is available for rent. **** EXTRAS **** All eclectic light fixtures, window coverings, fridge, stove, dish water, range hood, CAC, central vacuum and snow blower. (id:27910)
RE/MAX Gold Realty Inc.
16246 The Gore Road
Caledon, Ontario
Light-filled contemporary - with a touch of traditional - custom-built home on 56 secluded, trail- and nature-filled acres. An elevator and thoughtful, extensive landscaping allow for fully-accessible living. Reverse layout brings unparalleled forest views to the upper level, and many walk-outs to the pool and entertainment areas from the lower level. Close to all amenities and features a separate, one-bdrm apt for various opportunities. Five garages with insulated wood doors, heating, built-in storage provide room for vehicles, property equipment, toys. The Generac and Luxor lighting provide peace of mind for the entire property. Quiet elegance is evident with hand-scraped hardwood floors, custom wood cabinetry, unique architectural features, dimmable LED lighting, and high-end upgrades throughout. Enjoy the chef-inspired kitchen with quartz countertops, a unique, center island with sink and new, quality appliances. The sophisticated dining room boasts expansive windows, a cathedral ceiling, RH lighting, hemlock flooring, deck access to outdoor dining. The spacious living room has a window wall with deck access and gas fireplace. Beyond the living room is a retreat with custom cabinetry, an office area and ensuite. It could serve as a den, guest suite, or Master bedroom. Lower level has entertainment areas, private bdrm wing, 10 ft ceilings, in-floor heating, wet bar, exercise and multi-media rooms and multiple walk-outs. A change room with 2-pc and utility rooms are also on this level. Three bdrms have custom-width, doors, engineered hardwood flooring and outdoor access. Theres also a 4-pc bath with Kohler fixtures, custom marble wall and in-floor heating. The Master has built-in wood cabinetry, sliding barn doors, and walk-in closet. The contemporary ensuite has a double-sink vanity, glass-enclosed shower, Kohler fixtures and in-floor heating. Utility rooms with Lenox furnaces, hot water-on-demand, water softener and laundry area. (id:27910)
Royal LePage First Contact Realty
61 Morra Avenue
Caledon, Ontario
Welcome To 61 Morra Ave, Situated In The High Sought-After Prestigious Neighbourhood Of Bolton East In Caledon! This Freehold Townhome Features 3 Bedrooms, 3 Baths, Office/Workspace, Private Balcony, Open Concept Living/Dining Room With A Finished Basement! Too Manu y Upgrades to List, Including All Stainless Steel Appliances, Flat Ceiling, Hardwood Through-Out, Cast-Iron Railings, Upgraded Lighting, Quartz Countertop And Direct Access From Garage To Backyard! **** EXTRAS **** Stainless Steel Fridge, Stove, Dishwasher, Washer And Dryer, All Existing Light Fixtures And Window Coverings. (id:27910)
Sutton Group Old Mill Realty Inc.
18 Guardhouse Drive
Caledon, Ontario
Welcome to 18 Guardhouse Dr - Located in Bolton's north hill community, this exceptionally well-maintained home awaits! As you enter this 2-storey detached house, you are invited by a grand staircase at the centre point of the layout - complimented by the very large, divided and unique 2,769 sqft floorplan. The generously sized rooms & layout functionality will surely impress - especially as you enter through the double doors into the massive primary bedroom with 5pc ensuite bath & walk in closet. This home is Situated on a premium corner lot measuring apprx. 66 x 112 ft and a large 4 car driveway, double car garage and no sidewalk. You also have a super clean, and large unfinished basement awaiting your personal touch. Fully fenced yard with concrete landscaping & outdoor seating area in backyard with. Plenty of large windows and natural light throughout the home. The home has been well-kept, maintained and upgraded over the last 21 years of current ownership - there are plenty of options & opportunities with this one! (id:27910)
RE/MAX West Realty Inc.
18697 Centreville Creek Road
Caledon, Ontario
Overlooking 10 Emerald Acres, This Showstopping Open Concept Bungalow Offers 5"" Hand Scraped White Oak Floors, Upgraded Trim And Doors, Breathtaking Views From The Designer White Custom Kitchen With Frigidaire Professional Ss Appliances + Under-Cabinet Lighting And Quartz. A Well Appointed Master With Double Closets, Modern Ensuite + Second Bright And Spacious Bedroom Finish The Floor. Basement is Bright and Spacious with Many Opportunities to Reconfigure Based On Your Needs. Currently Set-up with Walkout, Large Living Space, Massive Bedroom and Closet with Well Appointed Bath and Laundry Area. Currently the 10 Acres Are Utilized For Outdoor Activities and Storage. The Views are Beautiful, A Taste of the Country That Is Easily Accessibly to Major Cities and Highways. You Have An Opportunity to Get To Know Country Living, The Privacy, Space and Fresh Air with Your Own 10 Acres Parcel. **** EXTRAS **** Note the solar system is 12kW and the retail cost is $38,000. It produces 15,300 kWh/year worth of electricity. Savings of Approx. $2,600 annually. TESLA Powerwall System is Not Included But Avail For Purchase Separately. (id:27910)
Ipro Realty Ltd.
510 - 50 Ann Street
Caledon, Ontario
Modern luxury condo available for Lease. Beautiful penthouse floor 1+1 bedroom suite with 10 Ft ceilings, and built with high attention to detail. Lots of upgrades including high-end finishes and custom kitchen cabinetry. Located in the heart of Bolton, just steps away from the 4-corners, restaurants, shops, parks, and beautiful nature trails. Enjoy the wonderful amenities in this nearly new complex including a gym, party room, roof top patio, and concierge. Open balcony, lovely light laminate floors, and upgraded kitchen. Shows fantastic! Can also be available fully furnished for $2,850/month! **** EXTRAS **** Stainless Steel Full Size Fridge & Stove, B/I dishwasher, B/I Microwave/Hood Fan, Full Size Washer And Dryer, Window Blinds. Tenant to pay all utilities: Water, Gas, & Hydro. (id:27910)
Vanguard Realty Brokerage Corp.
37 Tiveron Avenue
Caledon, Ontario
Beautiful 3 bedroom town home for lease. Minutes away from schools, recreation centers, shopping, and much more. Step inside to discover a very open concept layout, perfect for modern living and entertaining. The second floor seamlessly integrates the living, dining, and kitchen areas, creating a spacious and inviting atmosphere. An absolute amazing standout feature of this home is the expansive balcony on the second level, providing an ideal spot for enjoying the outdoors. (id:27910)
Forest Hill Real Estate Inc.
16246 The Gore Road
Caledon, Ontario
Light-filled contemporary - with a touch of traditional - custom-built home on 56 secluded, trail- and nature-filled acres. An elevator and thoughtful, extensive landscaping allow for fully-accessible living. Reverse layout brings unparalleled forest views to the upper level, and many walk-outs to the pool and entertainment areas from the lower level. Close to all amenities and features a separate, one-bdrm apt for various opportunities. Five garages with insulated wood doors, heating, built-in storage provide room for vehicles, property equipment, toys. The Generac and Luxor lighting provide peace of mind for the entire property. Quiet elegance is evident with hand-scraped hardwood floors, custom wood cabinetry, unique architectural features, dimmable LED lighting, and high-end upgrades throughout. Enjoy the chef-inspired kitchen with quartz countertops, a unique, center island with sink and new, quality appliances. The sophisticated dining room boasts expansive windows, a cathedral ceiling, RH lighting, hemlock flooring, deck access to outdoor dining. The spacious living room has a window wall with deck access and gas fireplace. Beyond the living room is a retreat with custom cabinetry, an office area and ensuite. It could serve as a den, guest suite, or Master bedroom. Lower level has entertainment areas, private bdrm wing, 10 ft ceilings, in-floor heating, wet bar, exercise and multi-media rooms and multiple walk-outs. A change room with 2-pc and utility rooms are also on this level. Three bdrms have custom-width, doors, engineered hardwood flooring and outdoor access. Theres also a 4-pc bath with Kohler fixtures, custom marble wall and in-floor heating. The Master has built-in wood cabinetry, sliding barn doors, and walk-in closet. The contemporary ensuite has a double-sink vanity, glass-enclosed shower, Kohler fixtures and in-floor heating. Utility rooms with Lenox furnaces, hot water-on-demand, water softener and laundry area. (id:27910)
Royal LePage First Contact Realty Brokerage
Lot 19f Tim Manley Avenue
Caledon, Ontario
Stunning 2-Storey Stacked Town at Caledon Club located at McLaughlin & Mayfield. Built by Fernbrook Homes. Model: The Banquet, Interior End Unit, Elevation ""B"" 2 bdrm 2.5 baths. 1334 sq.ft. Three Minutes to Hurontario, 4 min to Hwy 410, 5 min to Brampton, 10 min to Bramalea City Centre. This 2 bdrm, 2.5 bath Urban Town Offers exquisite finishes and modern design. Close to Amenities & Nature. Gourmet Kitchen Includes Taller Upper Cabinets, Soft Close Drawers, Stone Countertops. Lots of Light on lower floor with 24' tall windows. **** EXTRAS **** Pre Con. Dev'p Charges Increase Capped $5000.00 + HST 3 Piece SS Appliance Package & White Stacked Washer/Dryer Incl, 2 Car Parking (1 interior & 1 exterior), Right to Lease during Interim Occupancy & Free Assign't (legal fees apply). (id:27910)
Intercity Realty Inc.
115 King Street S
Caledon, Ontario
This magical property will whisk you away to whole new world. 2 Acres Land, Boosting 250 feet River frontage, 5 bedrooms and 3 washrooms. 2 rooms 2 full washroom on the main floor. Amazing view of Landscaping from Living and dining room. Zoning Residential and Village Commercial (Various uses: 1. Animal Hospital 2. Business Office, 3. Clinic, 4. Financial Institution, 5. Fitness Centre 6. Outdoor events (weddings, birthday parties) 7. Restaurant 8. Retail Store 9. Training Facility and many more uses. Live and work on the same place. (id:27910)
Homelife/miracle Realty Ltd
13 Ivan Avenue
Caledon, Ontario
This vacant lot offers 85 feet of frontage and 100 feet of depth, with no sidewalk at the front of the property and is located in the highly desirable area of Caledon East. Lot is approximately twice the size of builder detached lots currently being sold in Caledon east. It presents an ideal opportunity to build your dream home in a charming village setting, surrounded by boutiques and picturesque views. Take advantage of nearby parks, trails, schools, and a recreation center, as well as easy access to local highways and amenities, including the Town of Caledon office and Local police station. (id:27910)
King Realty Inc.
24 Gatherwood Terrace
Caledon, Ontario
Stunning Single Detached Home At Caledon Club, Caledon On Located At Mayfield & Mclaughlin. Built By Zancor Homes Model Grandview, Elevation ""C"" 2,777 Sq. Ft. 3 Minutes To Hurontario , 4 Minutes To Hwy 410, 5 Minutes To Brampton, 10 Minutes From Bramalea City Centre. This 4 Bedroom, 3 1/2 Bath Home Offers Exquisite Finishes & Modern Exterior Design. Close To Amenities & Nature. Gourmet Kitchen Includes Custom Designed Taller Upper Cabinets, Breakfast Island With Extended Flush Bar Top & Granite Counters. Smooth Ceilings On Main Floor & 2nd Floor. Pot Lights, Larger Basement Windows. 3 (30 x 24) with 8 Ft Interior Doors in Foyer & Closet & Mudroom. **** EXTRAS **** 200 Amp Service 9'Ft Ground & 9'Ft 2nd Floor Ceilings. Pot Lights & Larger Basement Windows. Stone/Brick Modern Exterior. Stained Hardwood Per Floor Plans & Metal Pickets & Stained Oak Veneer Stairs As Per Feature Sheet Attached. (id:27910)
Intercity Realty Inc.
26 Antrim Court
Caledon, Ontario
Location, Location, Location!! Situated at the end of a quiet court in the heart of Caledon East. This Stunning designer inspired home shows true pride of ownership throughout! Gleaming Hardwood Flooring, 2 Gas Fireplaces, Granite Counters, Centre Island, New S/S appliances, outdoor kitchen & gazebo, in-ground sprinkler system, 4 bdrms, 4 bathrooms, 2 kitchens. This home is perfect for the extended family or the in-laws. Large laundry room on main level with interior garage access. Gorgeous lighting throughout, freshly painted, CAC, CVAC, GDO & So much more. Home is an absolute show stopper!! (id:27910)
RE/MAX West Realty Inc.
6 Mccormack Way
Caledon, Ontario
Beautiful Brand New Luxury 3 story Town home In The Heart Of Caledon: Bright And Spacious Layout 3 Bedroom: 2nd Floor Oversized Great Room W/ Balcony & Electric Fireplace: 9 Feet Ceiling:Laminate Floor: Solid Oak Staircase: Family Size Kitchen with Quartz Countertop, Extended Breakfast bar Counter & S/S Appliances: 3rd Floor Laundry: (id:27910)
RE/MAX Champions Realty Inc.
22 Gatherwood Terrace
Caledon, Ontario
Welcome to your new home! 2936 Sq.Ft. popular Glendale ""C"" model. Detached home, Caledon Club by Zancor Homes. Mayfield and McLaughlin. Minutes to Hurontario, Hwy 410, Brampton and Bramalea City Centre. 4 beds, 3.5 baths. Upgrades: gourmet kitchen with custom designed cabinets and granite countertops, smooth ceilings on main and second floor, potlights in great room, den, main hall and dining room, larger basement windows 4(30x24'), frameless glass shower in lieu of tub in ensuite #2, closet, french, laundry. (id:27910)
Intercity Realty Inc.
13z - 561 Tim Manley Avenue
Caledon, Ontario
Welcome to this stylish and contemporary 2 bedroom with 2 ensuite Urban Townhouse. Boasting a spacious 1315 Sq.Ft over two floors located in prestigious Caledon Club community. Direct access to private garage with additional driveway space. Enjoy your morning coffee on your covered terrace (BBQ Allowed). Bright and sunny large windows: bedroom 72'w x 24' bathroom 60' x 42'h. Bonus package: cap dev charges, 3 S/S appliances & white stacked washer/dryer, free assignment, right to lease, 9' smooth on main, 7 9/16' laminate flooring & 12 x 24 porcelain tiles. Custom designed deluxe kitchen cabinets with taller upper cabinets, soft close doors and drawers, cutlery divider and stone countertops. Don't miss out! Book your sales appointment today! **** EXTRAS **** Pre-construction sales occupancy 2025 (id:27910)
Intercity Realty Inc.
108 Abigail Crescent
Caledon, Ontario
!!MUST SEE!! Experience luxurious living in Southfield Village! This rare townhouse features a double car garage and space for four vehicles, nestled on a premium corner lot. It boasts an open concept layout with upgraded laminate flooring on the main level and a spacious family-sized kitchen equipped with stainless steel appliances. The home includes four sizable bedrooms; the master suite offers a 3-piece ensuite and a walk-in closet. Conveniently, the laundry is located on the second floor.The home is bright and welcoming with 9-foot ceilings and features a chef's kitchen with stainless steel appliances and beautiful oak stairs. Offering more space than a semi-detached and more affordability than a detached home, this townhouse is freshly painted and includes many upgrades. The basement features oversized windows and is partially finished, providing extra living space.Set among million-dollar-plus detached homes, the location is ideal, within walking distance to parks, schools, Etobicoke Creek & Trails, a community center, and close to Highway 410. The home also features a large front covered porch and a two-step wood deck accessible from the breakfast area, with stone and brick elevation enhancing its appeal. **** EXTRAS **** Step out from the breakfast area onto a 2 Step wooden deck that leads to a charming backyard complete with a gazebo. (id:27910)
Homelife/miracle Realty Ltd
RE/MAX Millennium Real Estate
66 Camino Real Drive
Caledon, Ontario
East facing beautiful corner detached home, located in the highly desirable area of Caledon. Less than a year old, featuring 4 spacious bedrooms and 3 bathrooms, single car garage with ample space for comfortable living. Double door entry, stained hardwood stairs & built in E fireplace. Step into the open concept, gorgeous kitchen adorned with modern finishes and stainless-steel appliances. The great room with fireplace, convenient access to highways and transit, close proximity to excellent schools, premier shopping centers and recreational activities. Second floor laundry for your convenience. Unspoiled basement is awaiting your touches with larger basement windows & 2 other windows. Main floor & 2nd floor 9 ft ceiling. All doors are 8ft long hardwood floor on main floor and 2nd floor **** EXTRAS **** No carpet in the house. Spent $70k on upgrades as per seller. Upgraded appliances. Corner house with lot of natural light. Modern kitchen with center island. Cac (id:27910)
Homelife G1 Realty Inc.
12356 Mclaughlin Road
Caledon, Ontario
Absolutely stunning! Brand new bright and spacious townhouse with luxurious double door entrance, tons of upgrades. Offers 3 bedrooms + 1 Rec. room/office/living/bedroom on ground floor,4 bathrooms, living room has an electric fireplace, dining, kitchen with huge balcony patio. Master bedroom with private balcony, a walk-in closet & ensuite bathroom w/custom shower. The family-sized kitchen custom quartz countertops, stainless steel appliances, and lot storage space. upgraded hardwood, upgraded vanity, quartz counter top in all bathrooms, a mud room with laundry at the main floor. (id:27910)
Homelife/miracle Realty Ltd
9 Mccormack Road
Caledon, Ontario
Welcome to this amazing ravine lot semi-detached home nestled in the brand new community of Caledon Trails! Completed less than a year ago, this home features 9 ft ceilings throughout, an eat in kitchen with breakfast bar, 2nd floor laundry and hardwood floors throughout! The home features 60k of upgrades from the builder with large windows and hardwood flooring throughout. This is a deal you do not want to miss! (id:27910)
Royal LePage Flower City Realty
9850 Columbia Way
Caledon, Ontario
Seize the Perfect Rural Retreat in Caledon, Bordering Bolton! This well-kept detached 1 1/2 storey home sits on approximately half an acre of land, boasting a generous 131x134.6 ft lot. Featuring 2 bedrooms, 1 bathroom (4-piece), and abundant windows that flood the interiors with natural light, this property offers ample space and potential for expansion. Enjoy easy access to Bolton, Nobleton, and Woodbridge. **** EXTRAS **** Roof (2024), Hot Water Tank Owned, Heat Pump/AC unit 2023 (id:27910)
Exp Realty
44 Royal Valley Drive
Caledon, Ontario
Want to Move into one of the Prestigious, most sought after Valleywood neighborhood of Caledon at the border of Caledon and Brampton. This Pride of Ownership, Lovingly Well maintained beautiful 5 Bedroom and 3 full washrooms ( 3 BR on the main floor and 2 BR in the Lower floor). The main floor has upgraded hardwood floors with big windows. Professionally landscaped front and backyard. Double door entry that leads to Main floor Living cum Dining room. An upgraded kitchen with granite countertops and stainless-steel appliances opens to inviting family room with fireplace. The family room overlooks and walks out to the well-manicured backyard. The Primary bedroom has an ensuite and a walk in closet. The main floor has a second full washroom. The lower level has a huge recreation room with large lookout windows. The two bedrooms have wide large windows and a full washroom. Put your imagination to work on the unfinished portion of the lower level to make a kitchen or additional bedroom. Backyard is an oasis of entertainment and Enjoyment during the summers. There is beautiful stone lined pond and enough space for the patio . (id:27910)
RE/MAX Real Estate Centre Inc.
18330 Mountainview Road
Caledon, Ontario
49.22 Acres corner farm house with Charming 3 Bedroom, 2 Car Garage, Multi use other Buildings including Two Barns ,Storage space ,Drive in Shop . Excellent manicured Lawns & Garden. small Pond, 2 Driveways. Perfect Commuter location close to East Village. **** EXTRAS **** Great commuter location to GTA, short distance to Brampton, Orangeville, Pearson International Airport. (id:27910)
Homelife/miracle Realty Ltd


