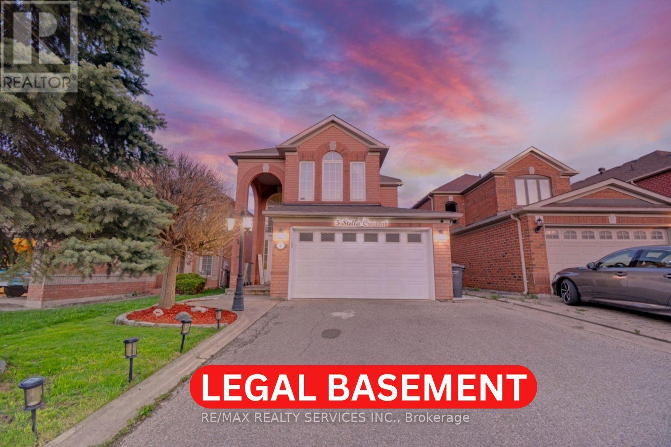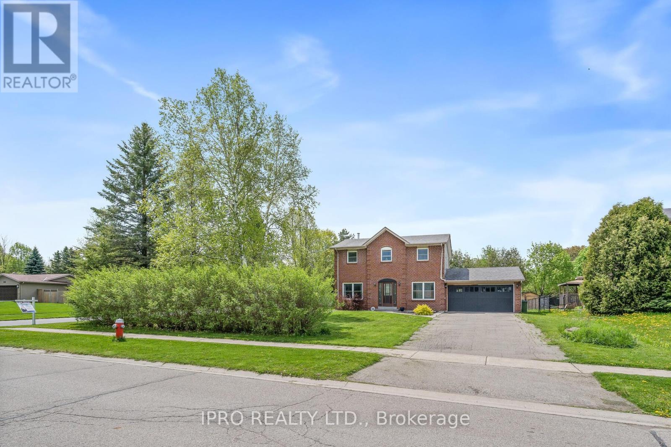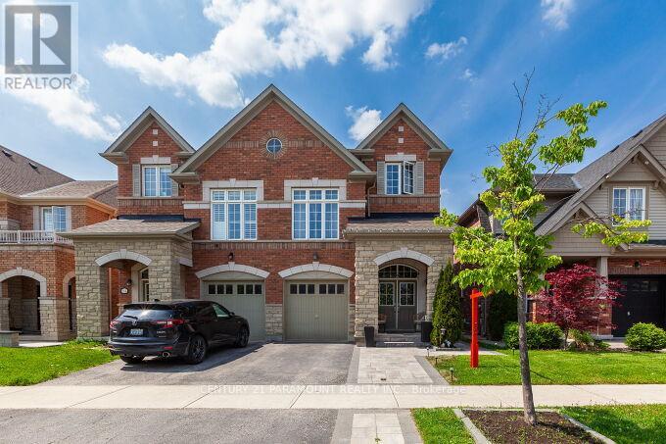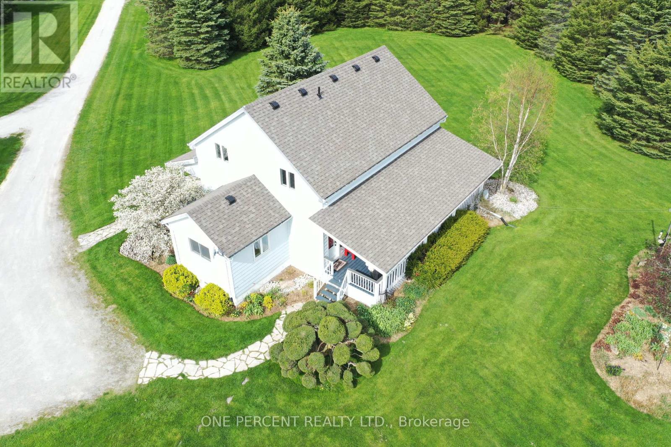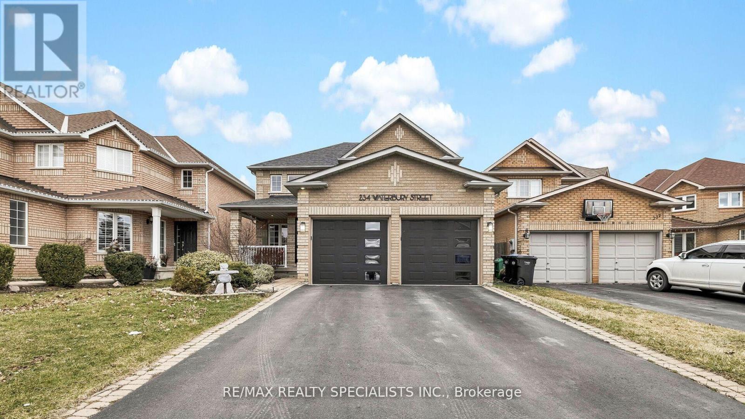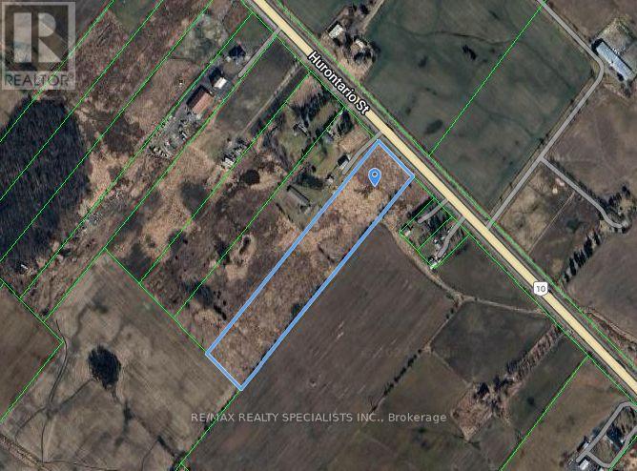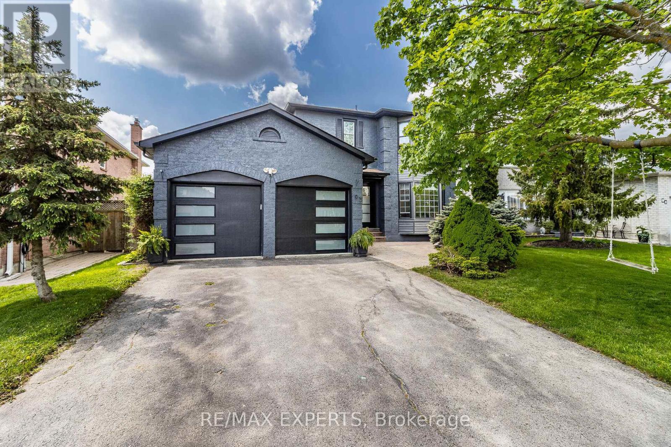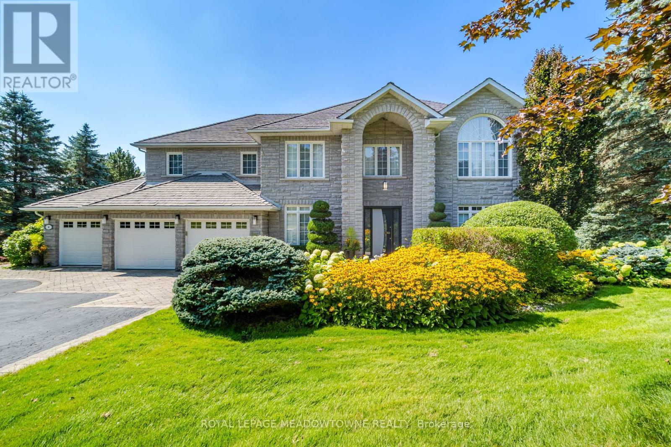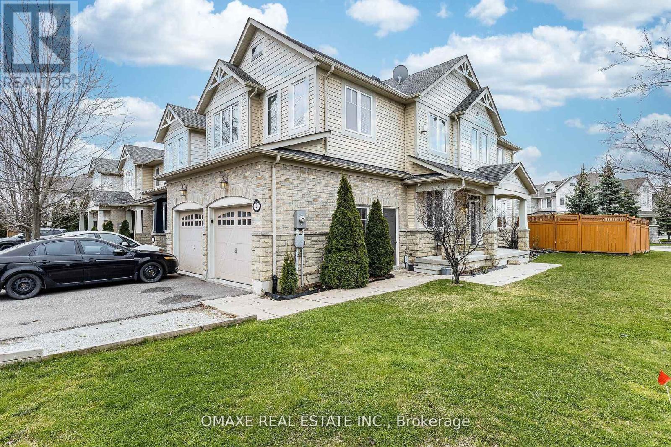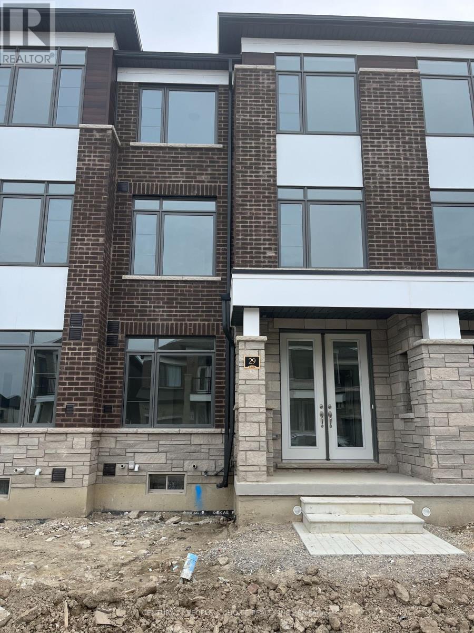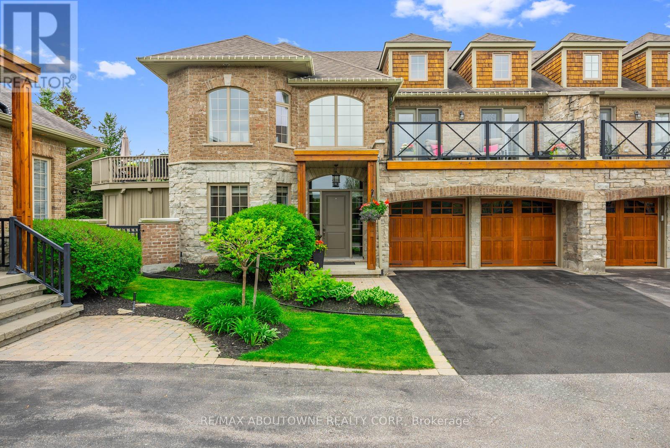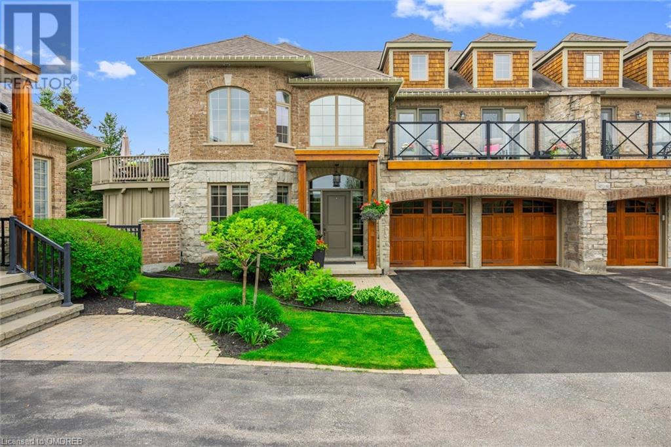5 Stella Crescent
Caledon, Ontario
This exquisite family residence, nestled within the sought-after East Bolton community, boasts an inviting open-concept design. Featuring 3 Bedrooms on second floor with 2 Bedrooms (LEGAL BASEMENT) currently rented for $1900/month. It offers meticulous upkeep, generous proportions of dining, living, family and a striking entrance with a captivating foyer. Upgraded contemporary eat-in kitchen with new appliances (in march 2023) showcasing a stylish backsplash, pantry, abundant space, and ample lighting. Easy access to Major HWY 50, 427, 407 & 400. Insulated Double Garage with pot lights - can be used as a additional living space or gym. Upgraded Electrical panel (200 Amps). Most light fixtures colors can be changed to warm or bright white as per taste. With no side walk this home epitomizes both elegance and practicality. (id:27910)
RE/MAX Realty Services Inc.
32 Agnes Street
Caledon, Ontario
Discover endless possibilities with this charming detached property nestled in the serene village of Alton, Caledon. Just 25 mins from Brampton & 10 mins from Orangeville. This bright home boasts an inviting atmosphere with pot lights throughout. The galley style kitchen offers ample cupboard & counter space, perfect for culinary enthusiasts. Enjoy the convenience of a newer school within walking distance, alongside a baseball diamond, skate park & soccer field to keep the kids busy. Sold As-Is, this property presents a canvas for your vision. Property being sold in As-is condition. **** EXTRAS **** Pool Sized Yard, Garden Shed (id:27910)
Ipro Realty Ltd.
52 Mcpherson Road
Caledon, Ontario
A Must-See!! Gorgeous! 4 Bedroom Lovely Back Split Home Located In Prestigious Southfield Village Of Caledon In Great Neighbourhood. The Elegant Double Door Entry, Open Concept, Great layout, Spacious Interior, Generous Rooms, 9 Ft Ceilings On The Main Floor Updated With Crown Molding, Esa Cert. Pot Lights & Hardwood On The Main Floor. The kitchen With S/S Appliances Overlooks The Combined Dining & Living Room With Gas Fireplace. The breakfast Area Has a Walk-Out To A Large Deck. Unspoiled Basement Upgraded Window & Layout By The Builder. **** EXTRAS **** Updated Kitchen, Gas Fireplace, 2nd Floor Laundry, Close To Parks, Splash Pad, Cafe, Schools & All Other Amenities Of Life. (id:27910)
Century 21 Paramount Realty Inc.
18234 Mississauga Road
Caledon, Ontario
A rare opportunity to own an immaculate 2.18-acre family retreat in Caledon. Enjoy modern amenities in a serene setting with close proximity to Orangeville and Erin. Endless recreational activities are nearby including hiking the Cataract Trail, Golf at TPC Osprey Valley, and skiing at the Caledon Ski Club. The meticulously designed interior offers 3+1 beds, 3 baths, and upper-level laundry. The main level is complete with a large office that could easily convert to a 5th bedroom, separate dining area, and a family-sized kitchen with a large island and plenty of storage! Cozy up by the fireplace in the living room that is adorned with a beautiful wooden mantel. The finished lower level is complete with an additional family room, 4th bedroom, 3-piece bath, fireplace and dry bar. The private circular driveway provides convenient access to the large insulated and powered workshop (39x24) and separate garden shed (31x11.3). The hot tub is recessed into the back covered porch providing the utmost privacy, perfect for unwinding and taking in the beautiful sunsets and country views. Don't miss your chance to own this extraordinary family home surrounded by mature trees and manicured landscapes. Schedule your private showing today and experience the ultimate in country living! **** EXTRAS **** Geothermal heating, Beachcomber Hot Tub, Sommers Generator, No Rentals, Hi-Speed internet (id:27910)
One Percent Realty Ltd.
234 Waterbury Street
Caledon, Ontario
JUST ONE WORD !! WOW !! welcome to this beautiful detached four-bedroom Three washroom house, This Open Concept Home Is Bright With Natural Light, Separate living room / dining room and family room Comes with a fantastic eat-in kitchen that opens to your west-facing saltwater Heated pool. A gas fireplace in the main level family room leads to the main floor laundry and garage door. This is unlike any other house! This summer, spend time together by the pool and create memories! Don't pass up this stunning residence. Walk-Out To Fully Fenced Backyard With Amazing in ground pool *This Is In A Terrific Family Neighborhood Close To All Amenities. Schools, Parks, Transit & More! (id:27910)
RE/MAX Realty Specialists Inc.
0 Hurontario Street
Caledon, Ontario
GREAT OPPORTUNITY FOR AN INVESTOR. THIS LAND IS LOCATED VERY CONVENIENTLY TO THE PROPOSED 413 HWY WITH FRONTAGE ON HWY 10. THE LAND IS FLAT WITH GREAT POTENTIAL FOR FUTURE DEVELOPEMENT. (id:27910)
RE/MAX Realty Specialists Inc.
93 Goodfellow Crescent
Caledon, Ontario
Awesome 3 bedroom home In Bolton's sought after North Hill. Situated on a 46' premium pie shaped lot widening to just under 60' across the rear! Beautifully renovated and walking distance to schools and community centre featuring plank hardwood throughout, pot lights, gas fireplace and glass railings. Chefs kitchen complete with quartz countertops, kitchenaid appliances and breakfast bar. Basement is finished with rec room, bedroom, pot lights throughout and 3pc bathroom is roughed-in. Don't miss your chance to view this home!! (id:27910)
RE/MAX Experts
4 Stonehart Street
Caledon, Ontario
This stunning home in Stonehart Estates boasts a fantastic floor plan, featuring a gourmet kitchen equipped with built-in stainless steel appliances, porcelain floors, and granite counters, tile Backsplash, this inviting family central space overlooks the tranquil Muskoka oasis backyard, complete with a composite deck, inground pool, and hot tub, perfect for outdoor entertaining. The family room impresses with 20-foot ceilings, while the formal dining room and living room with oversized windows provide ample natural sunlight. Adding to the allure, a practical main floor office offers functionality and convenience. Upstairs, four sun-filled bedrooms await, including a primary suite with a spa-like 5-piece ensuite bathroom. The professionally finished walkout basement is an entertainer's dream, featuring a large recreation/pool room, family room with a gas fireplace, and a custom-built bar with a bar fridge. The basement also includes a luxurious 3-piece bathroom and 5th bedroom. The walkout offers direct access to a spacious patio and private backyard playground all through double French doors. This meticulously designed home combines elegance with practicality, offering a luxurious retreat for both relaxation and entertainment (id:27910)
Royal LePage Meadowtowne Realty
2 Maplerun Street
Caledon, Ontario
""Welcome to Southfields Village in Caledon! This end unit freehold townhome is a gem, built by Monarch with a rare feature: a double garage, adding both convenience and value. The curb appeal is undeniable, boasting a beautifully fenced cedar yard and a spacious deck, perfect for outdoor gatherings.Inside, you'll find a layout that's both practical and stylish. With 4+1 bedrooms, including a unique in-law suite complete with its own 3-piece bath and kitchenette, this home offers versatility for multi-generational living or guest accommodation. Convenience is key, with powder rooms located on both the main and lower levels.The interior is brimming with upgrades, from the 9-foot ceilings that enhance the sense of space, to the elegant granite countertops and backsplash in the kitchen. Dark hardwood floors flow throughout, adding warmth and sophistication, while the upper-level laundry adds practicality to daily living.Finished in modern grey paint, this home is move-in ready, offering a blend of functionality and style that's sure to impress, entrance to garage from inside, and Garage insulated with heat vent. Don't miss out on the opportunity to make this your dream home in Southfields Village!"" **** EXTRAS **** The garage features a separate door entrance, high-efficiency furnace .For added convenience, a small monthly fee of $107 covers snow removal and grass cutting for the common areas. Stainless steel appliances & a shed included (id:27910)
Omaxe Real Estate Inc.
29 Camino Real Drive
Caledon, Ontario
Fully Upgraded Brand-new never lived in Bright & Spacious Townhouse , Double Car Garage Total 6 car parking (2 Garage & 4 Outside). Full Family Size Open Concept Kitchen With Stainless Steel Appliances. Quartz Countertop, Central Island, upgraded tall sink & Walk-out to Huge Balcony. Open concept family with electric fireplace , main floor Living with 2pc washroom & laundry area with cabinets & entrance from garage to home, Master with W/I Closet & 5pc-Ensuite & balcony, Located close to Mayfield and McLaughlin Rd, few minutes access to highway 410. (id:27910)
Century 21 People's Choice Realty Inc.
3 - 4 Reddington Drive
Caledon, Ontario
Nestled in the charming Palgrave community in Caledon, this stunning two-story semi-detached home offers a perfect blend of luxury, comfort, and convenience. Situated within the exclusive enclave of Legacy Pines, residents enjoy access to the Legacy Pines Golf Course, promising a wealth of recreational opportunities in a maintenance-free living environment. Ascending to the second level, you'll be greeted by a sun-filled living room with vaulted ceilings, creating an open and airy atmosphere. The open concept kitchen boasts built-in stainless steel appliances, stone countertops, and a welcoming island with breakfast bar, adding to the heart of the home. A separate formal dining room is ideal for hosting gatherings and entertaining guests. Additionally, the primary bedroom suite exudes spaciousness and tranquility, featuring a spa-like ensuite bathroom and walk-through closet. Step outside of your bedroom to your very own private hot tub. An additional bedroom, study and bath on the second level provide ample space for family or guests, while upper-level laundry adds practicality to daily routines. Outside, a large deck offers an intimate space to enjoy the serene views, perfect for your morning coffee or outdoor entertaining. The main level boasts two bedrooms, a cozy family room with a fireplace, and an additional bath. As part of the Legacy Pines community, residents benefit from a gated enclave with amenities such as a clubhouse, fitness center, tennis, pickle ball and bocce ball. The allure of a private village enclave, coupled with scenic walking trails, natural ravines, creates a leisure paradise that residents can be proud to call home. With exterior maintenance taken care of through the common element fee, this beautiful home offers a unique opportunity for easy living and active adult lifestyles. Whether you seek relaxation, recreation, or a place to call your own, this stunning residence embodies comfort, luxury, and convenience in every detail. **** EXTRAS **** Garage can accommodate electric Tesla charger. (id:27910)
RE/MAX Aboutowne Realty Corp.
4 Reddington Drive Unit# 3
Caledon, Ontario
Nestled in the charming Palgrave community in Caledon, this stunning two-story semi-detached home offers a perfect blend of luxury, comfort, and convenience. Situated within the exclusive enclave of Legacy Pines, residents enjoy access to the Legacy Pines Golf Course, promising a wealth of recreational opportunities in a maintenance-free living environment. Ascending to the second level, you’ll be greeted by a sun-filled living room with vaulted ceilings, creating an open and airy atmosphere. The open concept kitchen boasts built-in stainless steel appliances, stone countertops, and a welcoming island with breakfast bar, adding to the heart of the home. A separate formal dining room is ideal for hosting gatherings and entertaining guests. Additionally, the primary bedroom suite exudes spaciousness and tranquility, featuring a spa-like ensuite bathroom and walk-through closet. Step outside of your bedroom to your very own private hot tub. An additional bedroom, study and bath on the second level provide ample space for family or guests, while upper-level laundry adds practicality to daily routines. Outside, a large deck offers an intimate space to enjoy the serene views, perfect for your morning coffee or outdoor entertaining. The main level boasts two bedrooms, a cozy family room with a fireplace, and an additional bath. As part of the Legacy Pines community, residents benefit from a gated enclave with amenities such as a clubhouse, fitness center, tennis, pickle ball and bocce ball. The allure of a private village enclave, coupled with scenic walking trails, natural ravines, creates a leisure paradise that residents can be proud to call home. With exterior maintenance taken care of through the common element fee, this beautiful home offers a unique opportunity for easy living and active adult lifestyles. Whether you seek relaxation, recreation, or a place to call your own, this stunning residence embodies comfort, luxury, and convenience in every detail. (id:27910)
RE/MAX Aboutowne Realty Corp.

