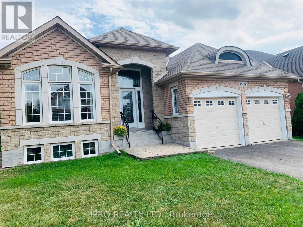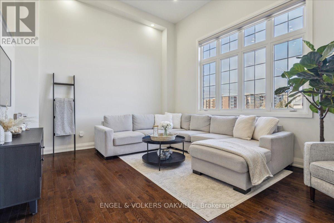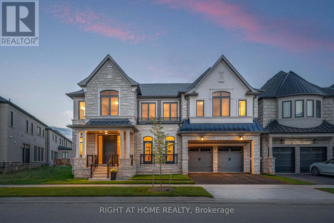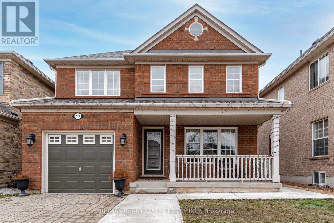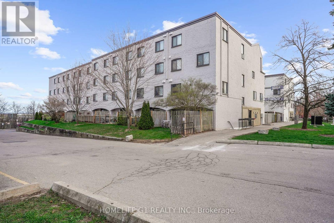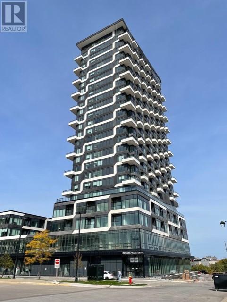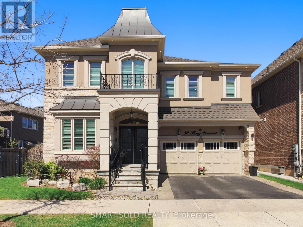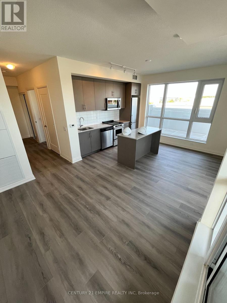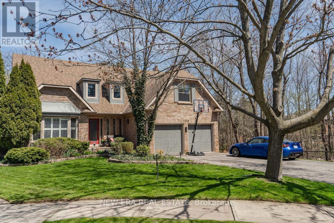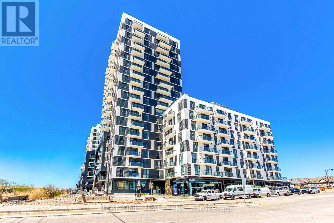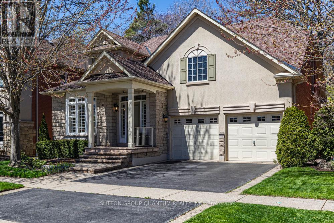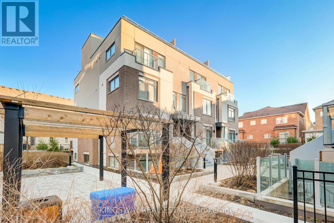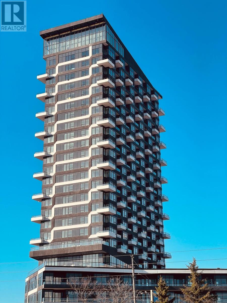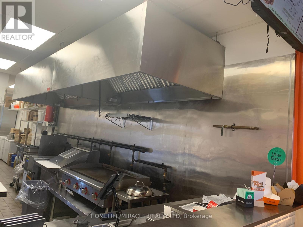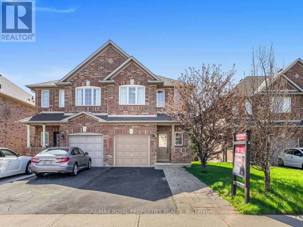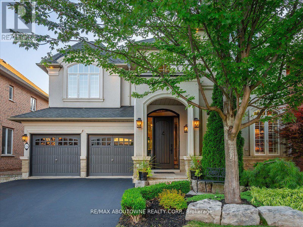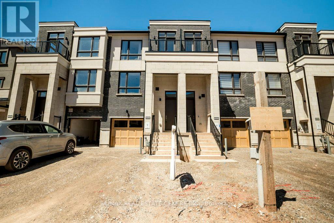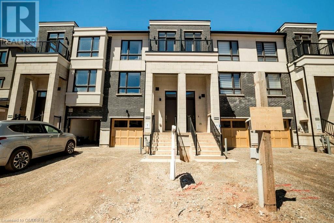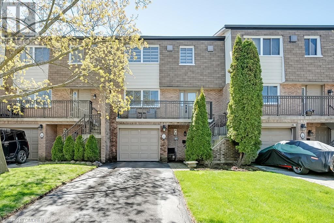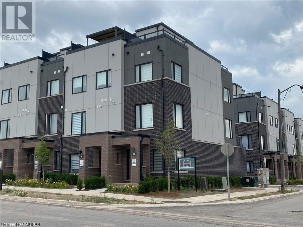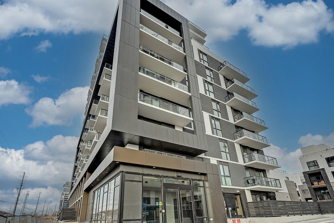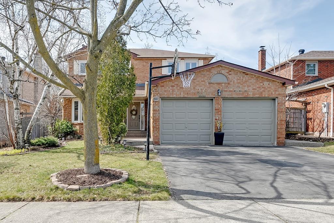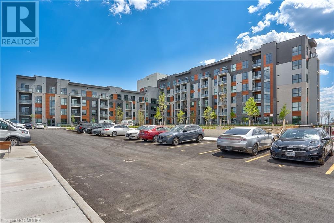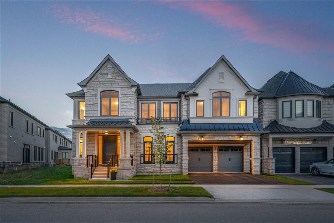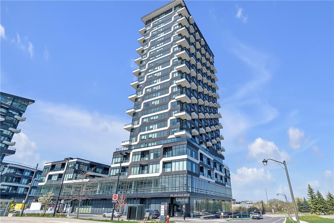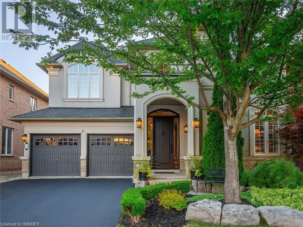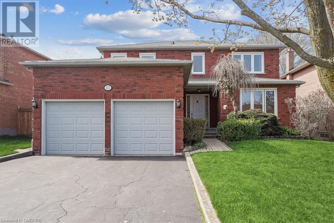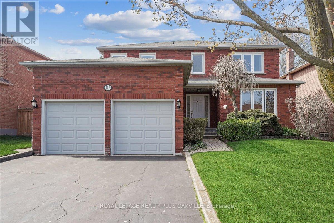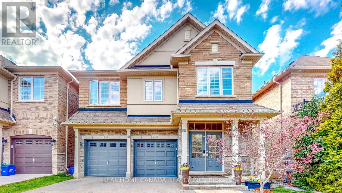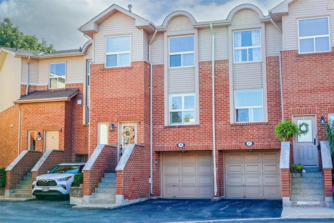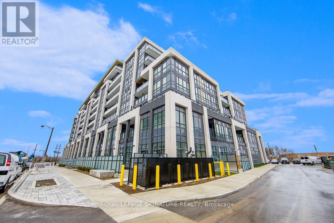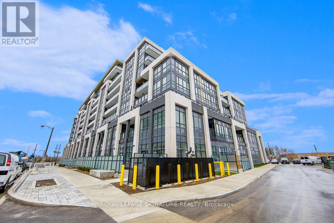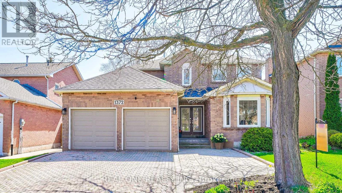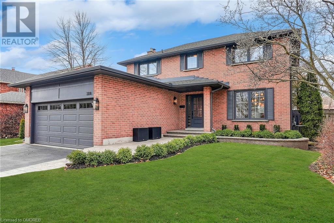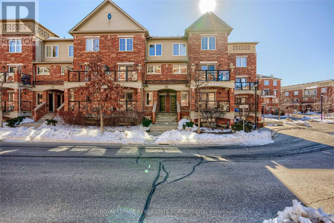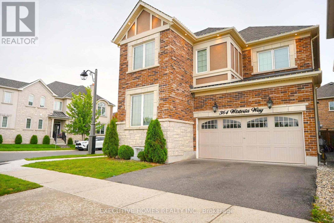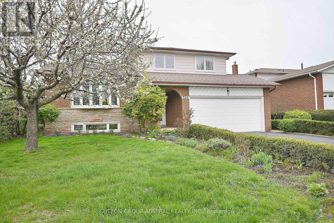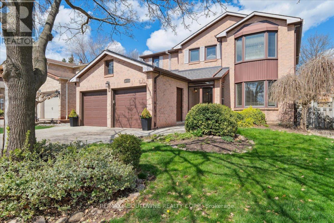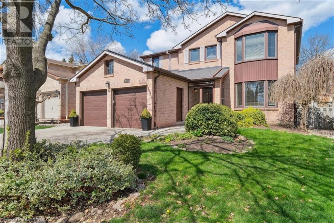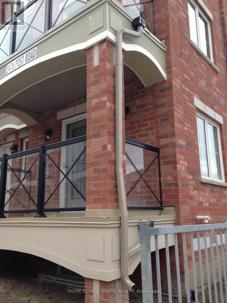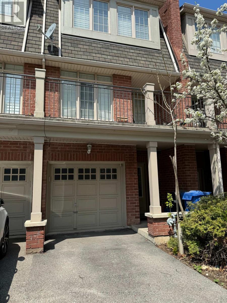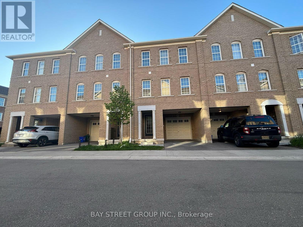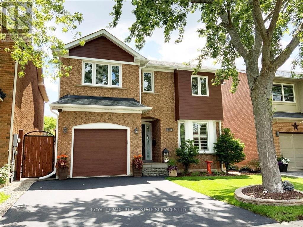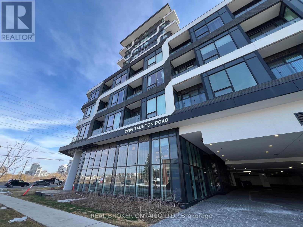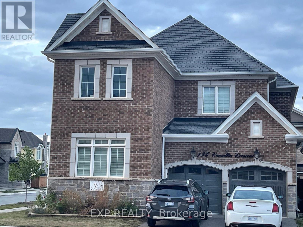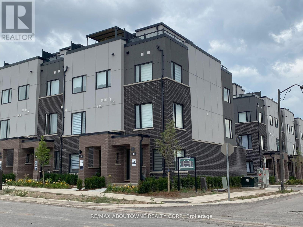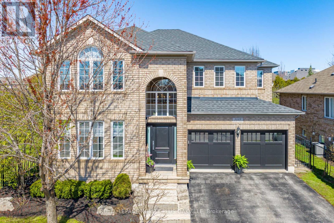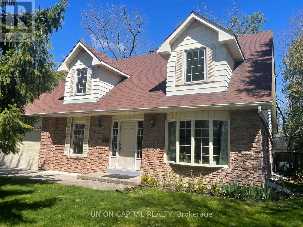2506 Hertfordshire Way
Oakville, Ontario
Beautiful Detached Bungalow With Finished Basement In desirable area In Oakville in Joshua Creek. 3 Bed 2 bath home with finished Basement. This property Features S/S Appliances, Very Bright Kitchen With a Breakfast Area W/O To Specious Yard. Close To Major Hwy 403 And QEW, Shops, Transit And Go Train. Perfect home for retired couples or a small family as the home is situated close to Great Schools like St Andrews Elementary, Joshua Creek Elementary, Iroquois Ridge High School, St. Marguerite Elementary school, and Private schools. Taking a walk to a nearby park, playground or a community centre is only a short distance away. **** EXTRAS **** S/S Appliances, Fan Ceiling, All Light Fixtures, Blinds, Mirrors. Tenant Is Responsible For Utilities. (id:27910)
Ipro Realty Ltd.
31 - 2171 Fiddlers Way
Oakville, Ontario
Follow Your Dream Home to this beautiful 3 storey townhome backing on to green space in the desirable area of Westmount in Oakville. This Stunning Townhome is situated in a family friendly neighbourhood with a 10 plus walk score to schools, shops, Oakville Hospital and more. Please imagine yourself living in this 3 bedroom/2.5 bathroom home with plenty of upgrades including the 2 hole putting green in the privacy of your own backyard! The freshly enhanced kitchen has a centre island with quartz counters, custom backsplash, SS appliances including a Samsung Chef Collection Range,GE Dishwasher, LG Countertop Microwave along with a state of the art Family Hub refrigerator which allows you to view Inside the fridge from wherever you are using your phone. This feature is perfect for those times when you're out and about, but don't remember if you have everything you need for dinner, How Cool is That! This 1813sq ft townhome has hardwood throughout along with custom silhouette blinds. The lower level room with access to the backyard & deck is simply an entertainers Dream. If you are considering a Lifestyle move at this time you do not want to miss this opportunity, Enjoy your tour! (id:27910)
Engel & Volkers Oakville
2322 Hyacinth Crescent
Oakville, Ontario
Additional 250k IN SAVINGS 1.89% fixed rate Transferable Mortgage over 3 years. This extraordinary home offers over 5300 sqft.above grade of top-tier upgrades & modern design. With 10-ft ceiling on the main flr, 9ft on the 2nd flr & bsmt, a 3car tandem grg, 5 bdrms, each with sep ensuite and walk-in closet, it's a haven of comfort. open concept living area is designed for entertainment, features a stunning wet bar that seamlessly connects to the 2nd flr above. chef's kitchen with a spacious 10x5-ft island, extended cabinetry, and high-end built-in appliances. A main-flr office/den adds practicality. The family room is inviting with gas fireplace and French drs opening onto a generous deck and yard. Throughout the hme, oversized 8-foot drs make a stylish statement. tray ceilings exude opulence.The primary room is impeccably designed with a morning bar,spa-like ensuite, heavenly dressing room, and shoe closet 2nd-floor laundry enhances daily convenience. **** EXTRAS **** One of a kind luxury home in Prestigious New Development, Built By Hallett Homes, min to Hwy and shopping ,,,Check out Vtour for more Info. (id:27910)
Right At Home Realty
Bsmt - 2298 Grand Oak Trail
Oakville, Ontario
New, Stunning And Never Lived-In, Legal, Basement Apartment With Private Separate Entrance & 750 Square Feet Of Living Space. Large Living/Dining Area, Spacious Bedroom With Double Closet, Vinyl Flooring, 2 Large Egress Windows, 3-Piece Bathroom With Glass Shower, Modern Kitchen With Stainless Steel Appliances And Quartz Counter Tops, Private Laundry Room And 1 Unobstructed Parking Spot. Nothing Is Shared, No Access To Back Yard. **** EXTRAS **** Tenant To Pay 35% Utilities & Water Heater Heater Rental. No Smoking. (id:27910)
RE/MAX Real Estate Centre Inc.
35 - 1016 Falgarwood Drive
Oakville, Ontario
Located in Oakville. Spacious 3 Bedroom Unit with Coveted Floor Plan in Complex. Updated Main Floor: Open-Concept Kitchen/Living/Dining, New Pot lights, Quartz Counters. Large Primary Bedroom, Extended W/I Closet, Walk-Out to Balcony. Two Additional Bedrooms with Walk-Ins, Ensuite Laundry, Updated 3pc Bath Upstairs. Close to QEW/403, Sheridan College, Oakville GO, OTC Mall, Parks/Trails, Schools & More. Explore the Appeal of Quiet Falgarwood Neighborhood! **** EXTRAS **** Near Morrison-Wedgewood Channel, Toronto Rock Athletic Centre, Major Bus Routes, and Top-Rated Schools. (id:27910)
Homelife G1 Realty Inc.
2409 - 297 Oak Walk Drive
Oakville, Ontario
New, Spacious 2 Br+2 Bath,Corner Unit On Higher Floor,With Gorgeous Unobstructed View.Unit Is 939 Sq Ft Plus 2 Balconies,Laminate Floors,Stainless Appl.In Kit.& Back Splash,Qrtz Tops,Ensuite Laundry,3 Pc & Walk In Closet In Primary Bedroom.Open Concept In Liv/Din, Soaring High Ceilings.Mins.To Go,Transits,Hwys,Shopping,Restaurants,.Excellent Amenties.One Underground Parking&Locker. (id:27910)
Royal LePage Real Estate Services Success Team
58 Hoey Crescent
Oakville, Ontario
A Stunning Home Of Luxury And Modern At Every Turn. **Premium 60ft front lot and professionally maintained 10-year-old residence. **9ft ceilings, hardwood floors, California shutters throughout above ground, plenty of pot lights, and storage cabinets. **Expansive Family Room, 2-way marble fireplace, coffered ceiling, side windows. Step-to-Dining Room through a wine room. **Gourmet Delight Kitchen, open concept, top-line appliances, double-sized fridge, oversized granite island, upgraded cabinets w/ a pantry **On the second floor, large open Sitting Area, Den, and Laundry room. ** 4 good-sized Brs, Master Br w/ his & her closet, 5pcs ensuite w/ jacuzzi hot tub. 2nd Br w/ 4pcs ensuite. 3rd Br w/ large bay window, double-sized closet, Jack-&-Jill bathroom shared with 4th Br. ** Fully renovated Bsmt/2023 provides a rec area like a Media Room or Fitness. **Additional Features: Throughout B/I speakers, multiple pantries, a sprinkler system, EV charging, and a security camera system, more to explore! **Proximity to top-rated public schools, surrounded by parks, a Stone's throw away from shops, rec centers, and easy access to public transits, and Highways. $$$This Executive Property Offers Both Luxury and Convenience. A True Must-See! (id:27910)
Smart Sold Realty
307 - 509 Dundas Street W
Oakville, Ontario
Welcome to DunWest Condos by Greenpark. Corner 2 bed, 2 bath spacious unit with a 300 sq ft wrap around balcony with unobstructed views. Urban convenience right at your doorstep with Fortinos, Boston Pizza, banks, doctors office, pet store, restaurants, laundry, everything right at your doorstep. The furnished option is also possible at an additional $200/month. **** EXTRAS **** Brand new Furniture can be included for $200 extra per month. (id:27910)
Century 21 Empire Realty Inc
1100 Oakery Woods Place
Oakville, Ontario
Situated in the esteemed Glen Abbey enclave, this residence occupies an exclusive court setting. Embraced by nature, this capacious, meticulously crafted four-bedroom home boasts an enviable pie-shaped lot nestled against the tranquil woods, providing seamless access to the trail network. Revel in the grandeur of the impressive two-story foyer, generously proportioned living spaces, and expansive picture windows that invite abundant natural light. Delight in the sunlit breakfast area reminiscent of a conservatory, among other notable features. Located in a highly coveted locale, in proximity to premier educational institutions, scenic trails and parks. A brief jaunt to the lakeside and downtown Oakville, with convenient access to hospitals and major highways. A true gem! (id:27910)
New Era Real Estate
605 - 335 Wheat Boom Drive
Oakville, Ontario
Spectacular Brand New 2 Bedroom & 2 Bath Corner Unit in North Oak Condo in OakVillage! Open Concept Kitchen, Dining & Living Room Area with W/O to Generous Balcony. Modern Kitchen Boasts Centre Island/Breakfast Bar, Quartz Countertops, Tile Backsplash, Ample Cabinetry & Stainless Steel Appliances. Primary Bedroom Features 4pc Ensuite & W/I Closet with B/I Shelving. Additional Bedroom with W/I Closet, 4pc Main Bath & Ensuite Laundry Complete the Suite. Laminate Flooring, Soaring Ceilings & Floor-to-Ceiling Windows Thruout! Great Southern Exposure! Abundance of Natural Light Thruout the Unit! 835 Sq.Ft. + 54 Sq.Ft. Balcony. Includes 1 Parking Space. Great Access Top-of-the-Line Amenities Including Gym, Yoga Room, Focus Rooms, Outdoor Social & Dining Areas, Party/Meeting Room & More! **** EXTRAS **** Just Minutes from Parks & Trails, Shopping, Restaurants & Amenities, Public Transportation, Highway Access & More! (id:27910)
Real One Realty Inc.
141 Creek Path Avenue
Oakville, Ontario
Rare Gem in Lakeshore Woods! BUNGALOFT with luxurious features and French Country charm! Welcome to your dream home nestled in the heart of Lakeshore Woods, where serenity meets sophistication. This rare find boasts a unique bungaloft design, offering 3 bedrooms with a MAIN FLOOR PRIMARY BEDROOM, ensuite, and spacious walk-in closet. Wake up to the gentle embrace of natural light filtering through expansive windows, offering picturesque views of the surrounding greenspace. Key features include a recently renovated bright kitchen (~5 years), hardwood floors, 9ft ceilings throughout, custom California shutters, crown moulding. The upper level boasts 2 spacious bedrooms with large closets and a full washroom. The fully finished basement offers a large rec area, washroom, a workshop/studio, as well as ample storage space! Embrace the beauty of nature right at your doorstep, as this exceptional bungaloft backs onto lush greenspace. You might even catch a glimpse of some deer back there! Just a few minutes walk to the Lake and the South Shell Park Beach, parks, bike trails, and new shopping centers! Quick QEW access, GO train access, and just a short drive to Bronte Village and Harbour. This home is perfect for downsizers, or anyone needing the convenience of main floor living, offering a harmonious blend of luxury, comfort, and natural beauty. Schedule your private viewing today! (id:27910)
Sutton Group Quantum Realty Inc.
121 - 3062 Sixth Line
Oakville, Ontario
Situated In The Highly Desired North Oakville. This 2 bed/2 bath Home features a beautiful Open-Concept Layout, Highlighted By a Spacious Kitchen With a Center Island. Upgraded Appliances. 9' Ceilings. Large Windows Throughout With Lots of Natural Light. Generous Size Bedrooms. Primary Has His/ Hers Closet. Corner Unit Not Situated on Sixth Line Directly. No Traffic Noise. Private Terrace. Secure Underground Garage Parking With a Extra Large Storage Locker Included. Close To All Major Highways, Grocery, Mall, Hospital, Shopping, Top Ranked Schools. **** EXTRAS **** S.S Refrigerator, S.S Stove, S.S Dishwasher, S.S Microwave, Stacked Washer/Dryer. All Electric Light Fixtures, All Window Coverings. (id:27910)
Kingsway Real Estate
2201 - 297 Oak Walk Drive
Oakville, Ontario
Welcome to luxury living at Oak & CO by Cortel in Oakville. This south-facing 1 Bed 1 Bath Unit offers stunning city views from its open balcony. Enjoy a modern, open-concept layout with 9-foot ceilings and premium laminate flooring throughout. The custom-built kitchen island adds both style and functionality. With a dedicated laundry room in your unit, convenience is key. Located at Dundas and Trafalgar, you're steps away from amenities, shopping, and transit. Experience urban elegance at its finest. **** EXTRAS **** One parking, One Locker (id:27910)
RE/MAX Noblecorp Real Estate
579 Kerr Street
Oakville, Ontario
Location : Busiest Residential Right In Front of 4 High Rise Buildings and Gemini Condos of Castlebridge is Coming Across The Street. Cuisine : Setup Any Non-Competing Traditional Indian/Pakistani, Hakka or Mexican. Have your creative juices flowing and bring your recipes to start making money. Set-Up : Any Chefs dream kitchen setup of huge 16 feet of hood all cold/frozen/dry storage, cooking/Frying Equipment nicely set up and in place. Lease : Extremely low occupancy cost of 3368.33/month includes TMI, Water, Garbage Disposal and Signage Charges with a very long term of 9+5+5 years. **** EXTRAS **** All equipments and chattels. (id:27910)
Homelife/miracle Realty Ltd
1492 Warbler Road
Oakville, Ontario
Look No Further! Beautiful Semi-Detached That Feels Like A Detached Home. Situated In Sough-After West Oak Trails. This Home Has It All, 4 Bedrooms Home Large Windows, Walk in Closet. Kitchen With centre Island Breakfast area Overlooking Living Room. **** EXTRAS **** Fridge, Stove, Dshwasher, broadloom where laid, Window blinds, Air Conditioner (id:27910)
RE/MAX Royal Properties Realty
174 Tawny Crescent
Oakville, Ontario
Fabulously finished 4-bed executive home in Lakeshore Woods area of Oakville. Formal spacious living room and dining room, gourmet kitchen with eat-in area. Family room has built-in cabinetry including a two-sided gas fireplace shared with the main floor office/den. Kitchen and family room overlook the landscaped backyard which includes salt-water pool & large composite deck. Pool pump, filter, heater and salt system replaced in 2021, liner replaced in 2020. Spacious second storey includes 4 bedrooms. The primary bedroom includes walk-in closet, an extra closet & a spacious ensuite bathroom with double sink vanity, separate shower stall, soaker tub & separate water closet. All new designer light fixtures(2022). Professionally finished basement includes a large recreation area, bar, gym/exercise room, 3 piece bathroom & plenty of storage. Walking distance to lake & close to Bronte Harbour shops and restaurants, Parks, tennis & pickle ball courts, Longos & other shops, QEW & GoTransit (id:27910)
RE/MAX Aboutowne Realty Corp.
1363 Kaniv Street
Oakville, Ontario
Welcome to luxury living in the prestigious Treasury development by Montrachet Homes, known for their quality craftsmanship and attention to detail. This executive townhome is brand new and has never been lived in. It boasts a modern design with thoughtful upgrades, offering a high-end feel with a contemporary aesthetic. Upon entry, you'll notice the 9-foot ceilings on the main living level, creating an airy atmosphere. The property features opulent bathrooms and luxury vinyl flooring throughout, enhancing its upscale appeal. One of the unique highlights of this home is its versatile layout. The main floor includes a bedroom with an exquisite ensuite and a separate entrance through the garage, making it perfect for a home business, rental suite, or multi-generational living. The unfinished basement level is also easily accessible via the entry from the garage and offers even more space and functionality. The unique layout of this home allows for a private feel on the main and lower levels, as they can be accessed without walking through the upper living spaces. The primary bedroom features massive his and hers walk-in closets and a luxurious ensuite with a double sink and impressive glass shower. Outside, you'll find a backyard and an upper deck, providing outdoor relaxation and entertainment options. Ideally situated close to a plethora of amenities, nearby you'll find shopping centers, a variety of restaurants to suit every taste, fitness and sports facilities for active living, and scenic trails that wind alongside Sixteen Mile Creek. In addition, the property is conveniently located close to schools and healthcare services, including the renowned Oakville Trafalgar Memorial Hospital. (id:27910)
RE/MAX Real Estate Centre Inc.
1363 Kaniv Street
Oakville, Ontario
Welcome to luxury living in the prestigious Treasury development by Montrachet Homes, known for their quality craftsmanship and attention to detail. This executive townhome is brand new and has never been lived in. It boasts a modern design with thoughtful upgrades, offering a high-end feel with a contemporary aesthetic. Upon entry, you'll notice the 9-foot ceilings on the main living level, creating an airy atmosphere. The property features opulent bathrooms and luxury vinyl flooring throughout, enhancing its upscale appeal. One of the unique highlights of this home is its versatile layout. The main floor includes a bedroom with an exquisite ensuite and a separate entrance through the garage, making it perfect for a home business, rental suite, or multi-generational living. The unfinished basement level is also easily accessible via the entry from the garage and offers even more space and functionality. The unique layout of this home allows for a private feel on the main and lower levels, as they can be accessed without walking through the upper living spaces. The primary bedroom features massive his and hers walk-in closets and a luxurious ensuite with a double sink and impressive glass shower. Outside, you'll find a backyard and an upper deck, providing outdoor relaxation and entertainment options. Ideally situated close to a plethora of amenities, nearby you'll find shopping centers, a variety of restaurants to suit every taste, fitness and sports facilities for active living, and scenic trails that wind alongside Sixteen Mile Creek. In addition, the property is conveniently located close to schools and healthcare services, including the renowned Oakville Trafalgar Memorial Hospital. (id:27910)
RE/MAX Real Estate Centre Inc
80 Sarah Lane Unit# 5
Oakville, Ontario
A magical lifestyle!!! Solace & serenity, lakeside in vibrant Bronte, steps to Lake Ontario, Bronte Harbour & eclectic shops & restaurants Bronte Village. Irresistibly renovated 3-bedroom townhome in the exclusive Harbour Estates Complex with nothing to do but treasure every day of your wonderful life. Meticulously transformed between 2022 & 2023, this home leaves nothing to be desired, boasting new flooring, bathrooms, kitchen, lighting, blinds, plus the windows & roof shingles have been replaced. Formal entertaining is a breeze in the spacious living & dining room with large windows & wide-plank vinyl flooring. Prepare to be enamored by the spectacular kitchen boasting custom floor-to-ceiling cabinetry with valance lighting, quartz counters, stainless steel appliances, island with a breakfast bar & a walkout to the balcony amid tall trees. Family privacy is offered upstairs with 3 generous bright bedrooms with ample closets, wide-plank vinyl flooring & an outstanding 6-piece bathroom. The primary bedroom has ensuite privileges to the lavish bathroom with sleek cabinetry, quartz counters, soaker tub/shower combination with frameless glass & a separate oversized frameless glass shower. Unwind in the ground-level family room with an inviting corner gas fireplace, space for a games area & a walkout to the private partially covered terrace & treed green space. The QEW & Bronte GO Train Station is within a 7-minute drive if you must leave this utopia. (id:27910)
Royal LePage Real Estate Services Ltd.
348 Wheat Boom Drive Unit# 8
Oakville, Ontario
3 BEDROOM, 2.5 BATH, SEPRATE DEN, END UNIT TOWNHOME W/2 TERRACES ONE BEING A MASSIVE ROOF-TOP TERRACE. LUXURY KITCHEN W/GAS STOVE. GRANITE AND QUARTZ COUNTER TOPS,HARDWOODFLOORS,LUX WINDOW COVERINGS, 2 CAR GARAGE. STEPS FROM DINING, GROCERY, SHOPPING&TRANSITTRANSFER. EASY ACCESS FOR FAST COMMUTES MINUTES FROM 407, 403 ,QEW, LAKESHORE GOLINEANDONLY 20 MINS FROM YYZ. THE COMMUNITY (id:27910)
RE/MAX Aboutowne Realty Corp.
345 Wheat Boom Drive, Unit #813
Oakville, Ontario
Brand new upscale condominium built by Minto. One Bedroom and large den for use as 2nd bedroom. 9-foot ceilings and premium finishes including granite counters, stainless steel appliances, a tasteful ceramic backsplash, undermount sink, built-in microwave, centre island, and full-height kitchen cabinets. Double pass-through bathroom, floor-to-ceiling windows, private balcony with sunrise views, master bedroom with walk-in closet. One underground parking spot and lots of visitors parking. Sleek and modern building with amenities in a great location close to shopping, restaurants, transit 403/407 and only steps away from great hiking and nature including the trails of Sixteen Mile Creek. (id:27910)
RE/MAX Escarpment Realty Inc.
1557 Princeton Crescent
Oakville, Ontario
DESIRABLE COLLEGE PARK COMMUNITY – This beautiful, detached home in the highly sought after neighbourhood of College Park, features 4-bedrooms, 2.5 bathrooms, formal living room and separate dining room with bay windows overlooking the back gardens. Large eat-in kitchen with stainless steel appliances, gas range, granite counters and patio doors leading to a spacious deck overlooking the private, fully fenced and beautifully landscaped yard with mature trees. Family room features a gas fireplace with brick surround and sliding glass doors leading to the lower patio, perfect for entertaining or relaxing under the Gazebo. A 2pc bathroom and laundry room with side door complete the main level. The upper level features a large primary bedroom with walk-in closet and 3pc ensuite, 3 additional generously sized bedrooms and 4pc bathroom. The finished lower level offers a large recreation room perfect for family and friends to gather, office/bedroom and huge storage area. California shutters and water softener system throughout. Double car garage and large double wide driveway. Conveniently located near top rated schools, Sheridan College, parks, trails, restaurants, shopping, QEW, 403, 407 and GO Transit. (id:27910)
Keller Williams Edge Realty
95 Dundas Street W Unit# 513
Oakville, Ontario
5 NORTH - THE PRESERVE, by Mattamy Homes, this is the Clearview model with the Soho Luxury Package of upgrades approx. $30000 in value. Ultra modern finishings, 1 bedroom plus a den,9 FT CEILINGS, Light, Bright with Upgraded Finishings & Balcony with NE views! Upgraded gourmet kitchen with prep Island, Upgraded kitchen appliance incl. French door bottom mount fridge with Icemaker, stainless steel tall tub dishwasher, microwave/hood combo, slide-in self cleaning range. Upgraded cabinetry with stacked upper cabinets, two tone color as well as glossy finish doors. Lower unit have pot drawers in kitchen Island as well as quartz waterfall countertops. Flooring has been upgraded with high end porcelain in bathroom and hardwood throughout the rest of the suite. Open Concept Floor Plan. Primary Bed has double closets. Windows throughout are large, allowing for loads of natural light, a bright and inviting space. 1 Parking (#20 in good location), 1 Locker #413. Convenient In-Suite Laundry. Keyless Programmable Lock, Wall PAD, smart home feature. Great views from 5th Floor balcony and located same level as the roof top terrace with BBQ facilities. Location in heart of The Preserve offering high walk-score, conveniently close to all amenities - shopping, restaurants, medical, transit, highways, walking trails, New Oakville Hospital, Sixteen Mile Sports Complex (ice rinks), with urban village natural features of lush walking trails, ponds and parks as well a Library. Easy access to GO train and 407/QEW. Located close to all Big box stores. Tenant to pay all utilities, Triple AAA tenant only. Min 1 year prefer long term lease.NON smoker.NO pets.Provide Credit check with OREA rental appl. Tenant Pays utilities incl water, hydro & provide tenants insurance. (id:27910)
RE/MAX Aboutowne Realty Corp.
2322 Hyacinth Crescent
Oakville, Ontario
Additional 250k IN SAVINGS 1.89% fixed rate Transferable Mortgage over 3 years. This extraordinary home offers over 5300 sqft.above grade of top-tier upgrades & modern design. With 10-ft ceiling on the main flr, 9ft on the 2nd flr & bsmt, a 3car tandem grg, 5 bdrms, each with sep ensuite and walk-in closet, it's a haven of comfort. open concept living area is designed for entertainment, features a stunning wet bar that seamlessly connects to the 2nd flr above. chef's kitchen with a spacious 10x5-ft island, extended cabinetry, and high-end built-in appliances. A main-flr office/den adds practicality. The family room is inviting with gas fireplace and French drs opening onto a generous deck and yard. Throughout the hme, oversized 8-foot drs make a stylish statement. tray ceilings exude opulence.The primary room is impeccably designed with a morning bar,spa-like ensuite, heavenly dressing room, and shoe closet 2nd-floor laundry enhances daily convenience. One of a kind luxury home in Prestigious New Development, Built By Hallett Homes, min to Hwy and shopping ,,,Check out Vtour for more Info. (id:27910)
Right At Home Realty
297 Oak Walk Drive, Unit #1106
Oakville, Ontario
Discover upscale living at 297 Oak Walk Drive in Oakville’s vibrant Uptown Core. This 1 bedroom, 1 bathroom condo on the 11th floor offers a spacious balcony with stunning city views. Flooded with natural light from large windows, the open concept layout creates an inviting atmosphere. The kitchen boasts paneled cabinets and stainless steel appliances, perfect for culinary enthusiasts. The generous bedroom features a spacious closet, providing a serene retreat with great storage. A sleek bathroom and contemporary finishes throughout ensure comfort and style. Additional perks include an exclusive parking spot and a storage locker. Conveniently located near shopping centers, parks, recreational facilities, hospitals, and major highways, essential amenities are within reach. Building amenities cater to various lifestyles, making this condo at 297 Oak Walk Drive the ideal choice for a vibrant Oakville lifestyle. (id:27910)
RE/MAX Escarpment Golfi Realty Inc.
174 Tawny Crescent
Oakville, Ontario
Fabulously finished 4-bedroom executive home in Lakeshore Woods area of Oakville. Formal spacious livingroom and dining room, gourmet kitchen with eat-in area is open to two-storey family room. Family roomincludes built-in cabinetry which includes a two-sided gas fireplace shared with the main floor office/den.Kitchen and family room overlook the backyard. Treed professionally landscaped backyard includes a salt-water pool, plenty of room for entertaining including large composite deck. Pool pump, filter, heater and saltsystem all replaced in 2021. Pool liner replaced in 2020. The spacious second storey includes 4 bedrooms. Theprimary bedroom includes a walk-in closet, an extra closet and a spacious ensuite bathroom with double sinkvanity, separate shower stall, soaker tub and separate water closet. Custom trim, wainscotting and mouldingsthroughout. All new up-to-date designer light fixtures(2022). The fully professionally finished basementincludes a large recreation area, bar, gym/exercise room with window (could be fifth bedroom), 3 piecebathroom and plenty of storage. Extra-large windows too! Walking distance to lake and close to BronteHarbour shops and restaurants,Shell and south Shell Park,tennis and pickle ball courts, Longos Burloak andother shops, QEW and Go Transit. (id:27910)
RE/MAX Aboutowne Realty Corp.
117 Warner Drive
Oakville, Ontario
Great opportunity to own a wonderful well loved family home in desirable Samuel Curtis Estates in Bronte. Original owners immaculately maintained and updated this 4 bedroom 2 1/2 bath home over the years. It has hardwood floors throughout, a fantastic layout with large well proportioned rooms and a great flow. Fresh paint throughout the main floor and upstairs hallway make it move in ready. All the bedrooms are a very good size and the primary suite features a great ensuite bathroom and walk-in closet. The neighbourhood is very friendly and social with a mix of young and old, the occasional street party, and yearly Easter Egg hunt in the local park. Close to the lake, great schools, recreation centres, Shell Park, with an off leash dog park, playground, skate part, pickleball and tennis courts, and close to the beach, marina, and the great events, shops and restaurants of beautiful Bronte. Come and see this perfect family home and neighbourhood, it won't disappoint. (id:27910)
Royal LePage Realty Plus Oakville
117 Warner Drive
Oakville, Ontario
Great opportunity to own a wonderful well loved family home in desirable Samuel Curtis Estates in Bronte. over 2400 sq ft plus 1200 sq ft unfinished basement. Original owners immaculately maintained and updated this 4 bedroom 2 1/2 bath home over the years. It has hardwood floors throughout, a fantastic layout with large well proportioned rooms and a great flow. Fresh paint throughout the main floor and upstairs hallway make it move in ready. All the bedrooms are a very good size and the primary suite features a great ensuite bathroom and walk-in closet. The neighbourhood is very friendly and social with a mix of young and old, the occasional street party, and yearly Easter Egg hunt in the local park. Close to the lake, great schools, recreation centres, Shell Park, with an off leash dog park, playground, skate part, pickleball and tennis courts, and close to the beach, marina, and the great events, shops and restaurants of beautiful Bronte. Come and see this perfect family home and neighbourhood, it won't disappoint. (id:27910)
Royal LePage Realty Plus Oakville
3229 Liptay Avenue
Oakville, Ontario
Welcome To This Exquisite Residence Boasting 4 Bedrooms And 5 Bathrooms Nestled In The Highly Coveted Community Of Bronte Creek. Spanning Over 3,100 Square Feet And A Finished Basement, This Home Offers Abundant Space And Luxury Living. Designed With An Open And Airy Concept, Natural Light Floods The Interior, Creating An Inviting Atmosphere Ideal For Relaxation And Entertainment. Extensive Updates Adorn Both The Interior And Exterior Spaces, Reflecting A Commitment To Quality And Modern Living. The Main Level Features A Striking Living/Dining Room With Soaring 18-Foot Ceilings, Complemented By A Convenient Home Office. The Kitchen Is Appointed With Quartz Countertops And Premium Stainless-Steel Appliances, While The Adjacent Bright Breakfast Area Leads To A Charming Patio. Gather In The Family Room By The Cozy Gas Fireplace, With The Main Laundry Room Providing Easy Access To The Garage. Upstairs, The Primary Bedroom Offers A Retreat With A Walk-In Closet Featuring Custom Built-Ins And A Spa-Like Bathroom Complete With Quartz Countertops, Updated Hardware, A Separate Shower, Soaker Tub, And His And Her Sinks. Three Additional Bedrooms, Each With Ensuite Privileges And Two With Walk-In Closets, Ensure Comfort And Convenience For All Occupants. **** EXTRAS **** Beautifully Branthaven Family Home Located On A Quiet Street With Easy Access To Highways And Nearby Amenities. Don't Miss Your Chance To Make This Dream Home A Reality! (id:27910)
Real Home Canada Realty Inc.
1540 Reeves Gate, Unit #16
Oakville, Ontario
Welcome to the heart of Glen Abbey, where this stunning 3-bedroom townhouse awaits its new owner. Nestled in the ever-popular Glen Abbey neighborhood, this home offers the perfect blend of comfort and style. The open concept main level is designed with your entertainment needs in mind. Whether you're hosting a gathering with friends or enjoying a cozy night in, this space is ready to accommodate your lifestyle seamlessly. Step into your sanctuary and be greeted by the spacious primary bedroom with a luxurious ensuite bathroom and a chic closet featuring a trendy barn door. It's the ideal private retreat you've been dreaming of. But there's more! The finished basement is a true gem, complete with a walkout to your beautiful yard and an electric fireplace that adds warmth and ambiance to your evenings. It's the perfect spot to unwind after a long day. Don't miss out on the opportunity to call this charming Glen Abbey townhouse your own. (id:27910)
RE/MAX Escarpment Golfi Realty Inc.
426 - 405 Dundas Street W
Oakville, Ontario
Brand New With Full Tarion Warranty Condo Apartment With Plenty Of Natural Light. This Corner UnitOffers A Spacious Open Concept Layout With 2 Bedrooms Plus Den And 2 Bathrooms. The Living AreaFeatures High-End Finishes, Laminated Flooring, 9 Ceiling And A Lot Of Storage. The Kitchen IsEquipped With Modern Stainless-Steel Appliances Panelled Fridge And Center Island. The MasterBathroom includes Linen Closet And Dual Sinks. Step Out Onto The 91 Sq. Ft Balcony For A Breath OfFresh Air.Conveniently Situated Near Highways 407 And 403, GO Transit, And Regional Bus Stops, This ApartmentIs A Short Stroll Away From Various Shopping And Dining Options. 24 Hour Concierge , Lounge andGames Room , Visitor Parking , Outdoor Terrace with BBQ and Sitting Areas, Pet Washing Station. **** EXTRAS **** 30 Multifunction Self-cleaning Wall Oven, 30 Electric Radiant Cooktop. (id:27910)
Royal LePage Signature Realty
110 - 405 Dundas Street W
Oakville, Ontario
Brand New Modern Condo Apartment With Abundant Natural Light. This Unit Boasts An Open Concept Design With 2 Bedrooms And 2 Bathrooms . The Spacious Living Area Showcases High-End Finishes, Vinyl Flooring & 9' Ceiling. The Kitchen Is Complete With Modern Stainless Steel Appliances & Quartz Countertop. Step Outside To A Fully Fenced 388 Sq Ft Patio, Perfect For Outdoor Gatherings. Conveniently Located Near Highways 407 And 403, GO Transit, And Regional Bus Stops. Just A Short Walk To Various Shopping And Dining Options. 24 Hour Concierge, Lounge and Games Room, Visitor Parking, Outdoor Terrace with BBQ and Sitting Areas & Pet Washing Station. **** EXTRAS **** Brand New With Full Tarion Warranty (id:27910)
Royal LePage Signature Realty
1372 Eddie Shain Drive
Oakville, Ontario
A must-see hidden gem in the desirable Clearview neighborhood! This fully modern renovated 4+2 detached house, full of sunlight, is sitting on a green and natural premium lot. Fully Open concept layout of main level creating a warm and inviting ambiance. Custom gourmet Kitchen with high-end SS appliances, granite countertops with a large kitchen island, walk-out to the private backyard. Main level laundry and office. The newly renovated large 5 pc ensuite in primary bedroom with walk-in closet, The beautiful acacia hardwood floor throughout the above grade levels. The basement features a recently tastefully renovated 2 bed + 1 bath apartment with permitted separate entrance. Perfect for multi generation families or create rental income. Previously rented at $2400/mo. Driveway widened for 3 cars. Top school district of both elementary and high schools in Oakville. Ready to move in! (id:27910)
Real One Realty Inc.
384 Claremont Crescent
Oakville, Ontario
384 Claremont Crescent is elegant, refined, and welcoming – the perfect place to call home. Completely renovated from top to bottom, this home showcases the best of today’s luxury finishes. Ideally located on a quiet, tree lined crescent in SE Oakville, close to top schools, parks, trails and more! No detail of this home was overlooked. Featuring hardwood flooring by Antique Hardwood Flooring, cabinetry by Braam’s Custom Cabinetry, all bathroom fixtures by Ginger’s and tile flooring by Ciot, quality is at the forefront. The functional floor plan compliments an abundance of windows and French doors creating a bright sun-filled interior. The formal dining room is an excellent place to host gatherings and features elegant panelling as well as French door access to an outside dining area. This thoughtfully designed space connects seamlessly to the bright kitchen with top-of-the-line appliances. At the center of this space is an oversized island with a quartz waterfall countertop with barstool seating for four. The kitchen is open to the family room which features a cathedral ceiling and an oversized gas fireplace. You will be drawn outside to the outdoor patio by the 4 sets of French doors. Also on this level is the laundry, powder room with custom quartz floating vanity, and inside access to the 2-car garage. The second level of the home features a large primary suite with an oversized walk-in closet, and ensuite with a freestanding soaker tub, large shower, and double vanity with polished nickel fixtures. The 2 additional bedrooms both have ample storage and access to the oversized main washroom. The lower level feels bright and welcoming with 9-ft ceilings, wall-to-wall high-quality broadloom, and a gas fireplace. This level includes a recreation room, powder room and additional bedroom/ office space with a large, walk-in closet.The lovely backyard has been designed by landscape architect Christopher Campbell. This is the rare, turnkey home you have been waiting for! (id:27910)
Century 21 Miller Real Estate Ltd.
3 - 2464 Post Road
Oakville, Ontario
Freshly Painted 2 Bed Stacked Townhouse w/ 1 Parking, 1 Locker. Laminate In The Living Room, Carpet In Bedrooms. Ensuite Laundry. Balcony At The Front. Minutes To Shopping, Parks, Schools, Restaurants, Oakville Hospital, Public Transit, River Oaks Community Center And Easy Access To HWYs And More. **** EXTRAS **** Existing Appliances: Fridge, Stove, Dishwasher, Microwave, Washer, Dryer. All light fixtures, all window coverings. 1 Parking, 1 Locker. (id:27910)
Royal LePage Real Estate Services Ltd.
364 Wisteria Way
Oakville, Ontario
Stunning *Corner Lot* 4+2 Bedrooms, 5 Washrooms, Detached Home With Separate Entrance To 2 Bedrooms Basement Apartment, 2478 SF above ground as per MPAC, Open Concept, Pot Lights, Hardwood Floors, & 9' Smooth Ceiling, Kitchen Central Island, Gas Stove, SS Appliances, Master Bed W/I Closet & 5 Pc Ensuite With Jacuzzi, 2nd Flr Laundry and Office, 3 Full Baths On 2nd Floor, Very bright and Airy, Fronting/Overlooking Park And Oodenawi (top rank) School, Close To Highways, Wall Mart, Shopping, Transit & More!! (id:27910)
Executive Homes Realty Inc.
325 Ulric Crescent
Oakville, Ontario
Desirable Old Oakville . Spacious 5-level SideSplit , 3 good size Bedrooms, 3 Bathrooms. located in a Quiet Crescent making this Home Peaceful and offers a sense of Community. Very practical and unusually Layout. Modern Kitchen overlooking main Floor Wood F/Place in the Family Room. Nice Additional Sunroom with Skylights. Recently renovated Master Ensuite, Bathroom.New Insulations. Hardwood throughout/except Corridors, Kitchen , Sunroom.bathrooms/Lower Level Recreation Room with all Above Windows, Kitchen and Build-in Bar.2 Cars Garage. Gas BBQ line to the Backyard .The Property features a delightful Garden with Cherries and Apples Trees.Close to great Schools,Shoppings, Kerr Village, Lake Ontario, Downtown Oakville, Restaurants, Public Transportations, QEW. (id:27910)
Sutton Group-Admiral Realty Inc.
232 Nottingham Drive
Oakville, Ontario
Step into your expansive, fully fnished home on a quiet street in the coveted College Park area, complete with a backyard retreat reminiscent of a luxurious resort. Enjoy countless summers swimming in the pool and relaxing with a cold beverage on the interlocking stone seating areas. There's plenty of room to accommodate a large family, featuring 4 + 1 bedrooms, 3.5 bathrooms, and 4,144 sq. ft. of living space. Upon entering, you will instantly feel at home with the soothing natural-fnished hardwood fooring underfoot and the impressive matching staircase leading to the upper level. The family room seamlessly connects to the stunningly renovated kitchen, equipped with high-end stainless steel appliances, sleek two-tone cabinetry, quartz countertops, and a spacious island with a breakfast bar. Ascend to the upper level to discover four sunlit bedrooms featuring upgraded laminate fooring, along with two fully renovated bathrooms. Downstairs on the lowest level, you'll discover expansive, professionally fnished spaces that signifcantly increase your living area. A 5th bedroom can provide a private sanctuary for a teenager, in-law, nanny or overnight guests and has the added convenience of a nearby renovated 3-piece bathroom with an oversized glassencased shower. Along with a home gym. This location offers everything you may need, from nearby parks, trails, and schools to convenient access to shopping, dining, Sheridan College, the Oakville hospital, transit, highways, and the GO Train Station, all just a short distance away by foot or car. **** EXTRAS **** Solar pool heater (2024), new pool pump (2022), pool flter (2018). Schwimmer Pool Services professionally opens, closes, and maintains the pool. Roof re-shingled (2016), furnace and air conditioner replaced (appx. 2014), windows (2010). (id:27910)
RE/MAX Aboutowne Realty Corp.
232 Nottingham Drive
Oakville, Ontario
Step into your expansive, fully finished home on a quiet street in the coveted College Park area, complete with a backyard retreat reminiscent of a luxurious resort. Enjoy countless summers swimming in the pool and relaxing with a cold beverage on the interlocking stone seating areas. There's plenty of room to accommodate a large family, featuring 4 + 1 bedrooms, 3.5 bathrooms, and 4,144 sq. ft. of living space. Upon entering, you will instantly feel at home with the soothing natural-finished hardwood flooring underfoot and the impressive matching staircase leading to the upper level. The family room seamlessly connects to the stunningly renovated kitchen, equipped with high-end stainless steel appliances, sleek two-tone cabinetry, quartz countertops, and a spacious island with a breakfast bar. Ascend to the upper level to discover four sunlit bedrooms featuring upgraded laminate flooring, along with two fully renovated bathrooms. Downstairs on the lowest level, you'll discover expansive, professionally finished spaces that significantly increase your living area. A 5th bedroom can provide a private sanctuary for a teenager, in-law, nanny or overnight guests and has the added convenience of a nearby renovated 3-piece bathroom with an oversized glass-encased shower. Along with a home gym. This location offers everything you may need, from nearby parks, trails, and schools to convenient access to shopping, dining, Sheridan College, the Oakville hospital, transit, highways, and the GO Train Station, all just a short distance away by foot or car. Enjoy all of the upgrades and improvements inside and out, including a new pool pump (2022), solar pool heater (2024), and pool filter (2018). Schwimmer Services professionally opens, closes and maintains the pool. Additionally, the roof was re-shingled (2016), the furnace and air conditioner were replaced (approximately 2014), and the windows were updated in 2010. (id:27910)
RE/MAX Aboutowne Realty Corp.
18 - 2476 Post Road
Oakville, Ontario
Great Location with Pristine condition 2 Bedroom,2 Bathroom, 1038 SQ. FTS Premium Corner Unit LIKESEMI DETACHED, Ground Level Offering Easy Access, Entire engineered Laminate Flooring open spaciousbalcony, All Stainless steel kitchen appliances and individual stacked laundry washer -dryer andPlenty Of Visitor's Parking Located in the tranquil River Oaks neighborhood, Close to Oak Park Mall, , Upscale Finishes Throughout Carpet Free! Underground Parking And Locker Included. WalkingDistance To Amenities Such As Walmart, Super Center, Restaurants, Bus Terminal, Kiddies Park, DogPark & Community Center; Wall Mart, Superstore, banks, restaurants & all other amenities MinutesFrom On-Ramp To Hwy 403/Hwy 403, Oakville Trafalgar Hospital And Sheridan College. Great School AreaOffering Catholic And Pubic Options; Lots Of Walking Trails Nearby For The Nature Lovers. **** EXTRAS **** S/Steel Stove, S/Steel Dishwasher, S/Steel Fridge & microwave. Clothes Washer And Dryer. All WindowCoverings And All Light Fixtures (id:27910)
Royal LePage Vision Realty
9 - 95 Kerr Street
Oakville, Ontario
Perfect Living In Central/West Oakville. Sep Dining Rm Has W/O, Lrge Kit, Den W/Skylite/Prim Bdrm W/5Pc Ens Bth W/Skylite/Tub. Walk To Lake, Dwntn/Shops/Eateries. Close To Go. (id:27910)
Sutton Group Realty Systems Inc.
80 - 2280 Baronwood Drive
Oakville, Ontario
Great Location. Bright & Spacious & Lovely Solid 3 Bedroom/4 Bath With Many Upgrades In Desirable Family Friendly Community. Discover The Perfect Blend Of Comfort And Convenience In This Newer Townhome For Rent. Hardwood Floors In All Principal Rooms On 2nd & 3rd Floor Except Kitchen & Bathrooms. Finished Basement is perfect for the Home Office With 2 Pc Bath. Primary Bedroom with Walk-in Closet & 3 Pc Ensuite Bathroom. Open Kitchen/Living/Dining Area on the 2nd Floor. Conveniently Closed To Parks, Schools, Public Transits, Shopping & Easy Highway Access. **** EXTRAS **** Existing Appliances, Electric Light Fixtures, Window Coverings. (id:27910)
Bay Street Group Inc.
1134 Glen Valley Road
Oakville, Ontario
This lovingly renovated & maintained 2 storey detached house in the desirable west oak trails featureshardwood flooring, custom kitchen with granite countertops and stainless appliances, oversized bedrooms,upgraded trim, pot lights, 2 fire places (1 wood, 1 gas), California shutters, custom built outdoor deck withintegrated hot tub and upgraded windows.Resent upgrades include: Garage door & opener, 2 Gates and New Ac (2018)Fascia, soffit, eavestrough, pipes and leaf guard through back & front of the house (2021)Fully painted garage and New Flex stone floor (2022), Longboard siding installation to front of the house, replacingall the stucco & cedar installation on top of the porch (2022), New Porch and steps (2023)Great neighbourhood and High ranking schools. YOU DON'T WANT TO MISS IT! **** EXTRAS **** Inclusions: Built-in Microwave, Carbon Monoxide Detector, Dishwasher, Dryer, Freezer, Garage Door Opener, Hot Tub,Hot Water Tank Owned, Refrigerator, Smoke Detector, Stove, Washer, Window Coverings (id:27910)
Royal LePage Real Estate Services Ltd.
222 - 2489 Taunton Road E
Oakville, Ontario
Bright And Spacious 2 Bed, 2 Bath Condo At The Oak & Co T4. Open Concept Floorplan with Large 130Sqft Terrace! This Condo Overlooks East On The Morrison Creek Ravine. Steps From All Amenities, Hwy, Hospital And Go Train **** EXTRAS **** Hydro, cable, internet (id:27910)
Real Broker Ontario Ltd.
Bsmt - 134 Camellia Crescent
Oakville, Ontario
Welcome to this stunning LEGAL basement apartment, boasting 2 bedrooms, 1 bathroom, and a spacious open-concept design, perfect for modern living. Enjoy the convenience of an ensuite laundry, ensuring efficiency and comfort, With approximately 1100+ square feet of living space, this property offers ample room for relaxation and entertainment. The open-concept layout floods the space with natural light, creating a bright and airy ambiance. Nestled in an amazing location of Oakville ON, you'll have easy access to all amenities and attractions, making this an ideal place to call home. **** EXTRAS **** Basement tenant will pay 30% of utilities. Tenant insurance with personal injury to be taken as well. (id:27910)
Exp Realty
8 - 348 Wheat Boom Drive
Oakville, Ontario
3 BEDROOM, 2.5 BATH, SEPRATE DEN, END UNIT TOWNHOME W/2 TERRACES ONE BEING A MASSIVE ROOF-TOPTERRACE. LUXURY KITCHENW/GAS STOVE. GRANITE AND QUARTZ COUNTER TOPS, HARDWOOD FLOORS,LUX WINDOWCOVERINGS, 2 CAR GARAGE. STEPS FROMDINING, GROCERY, SHOPPING & TRANSITTRANSFER. EASY ACCESS FORFAST COMMUTES MINUTES FROM 407, 403 ,QEW, LAKESHORE GOLINE ANDONLY 20 MINS FROM YYZ. THE COMMUNITYOFFERS MANY PARKS & TRAILS GIVING ONE UNMATCHEDACCESS TO THE OUTDOORS. (id:27910)
RE/MAX Aboutowne Realty Corp.
3105 Portree Crescent
Oakville, Ontario
Your search ends here!! Boasting over 4000 square feet of decadent living space on three beautifully finished levels, nestled on a sought after crescent, on a rare MASSIVE WIDE PIE lot, backing onto greenspace, and surrounded by nature trails, a tranquil pond, amazing schools and parks. An inviting floor plan provides a beautiful open concept space, yet still maintains principal rooms to satisfy everyones taste and preference. Huge windows, loads of natural light and beautiful views set this Immaculate home apart from the rest. Much loved by the original owner, it is no wonder it is the first time being offered. A neutral palette and exquisitely decorated, this home is impeccable and ready to be enjoyed for the lucky new buyers. A neighbourhood surrounded by nature yet so conveniently located to major highways, the Oakville Hospital, bus routes, Bronte Provincial Park and the Bronte Go Station. What's not to love??? It really doesn't get better than this! (id:27910)
Royal LePage Realty Plus Oakville
Lower - 2175 Devon Road
Oakville, Ontario
Available Immediately, Furnished, Brand New, Never Lived-In Basement 2 bedroom with 2 ensuites and walk-in closets For Lease. Spacious Huge windows with lots of natural lights, Lots Of Pot Lights, laminate floor throughout, quartz countertop for kitchen and bathroom. Luxury Shower systems. 2 Parking Spots (Drive Way). Bus stop at door, QEW, Gardiner, 403/407, 10 minutes drive to UT Mississauga, Sheridan College, Sherway Garden Mall, shops, Restaurants, Banks, Pool, Ice Rink And So Much More!All Amenities. Looking For A++ Tenants! **** EXTRAS **** Fridge, Stove, Microwave, Washer And Dryer. Existing Electrical Light Fixtures. Might Consider shorter term Lease. (id:27910)
Union Capital Realty

