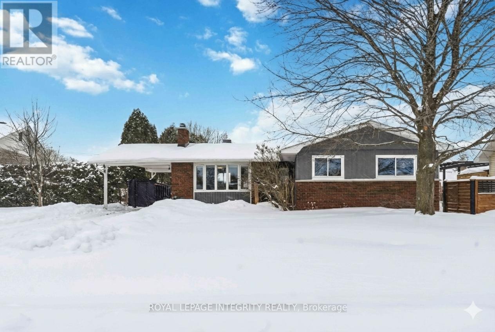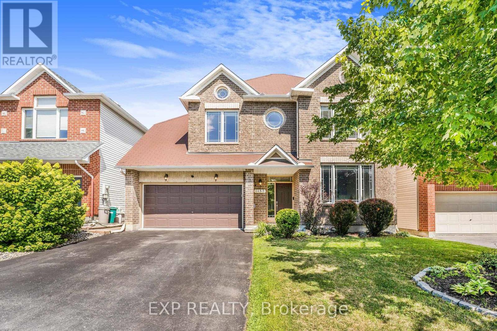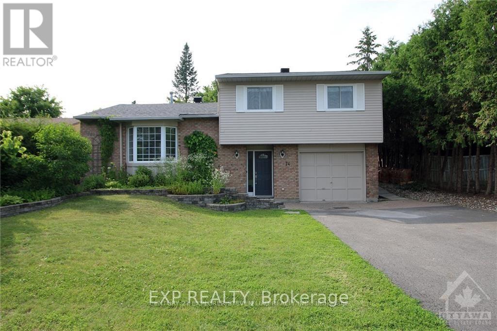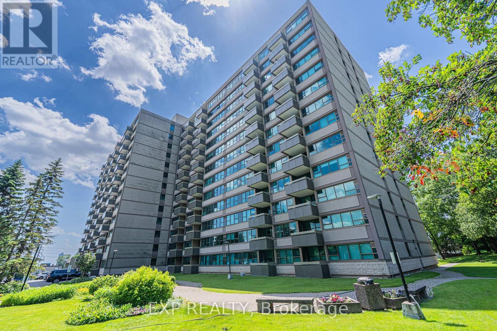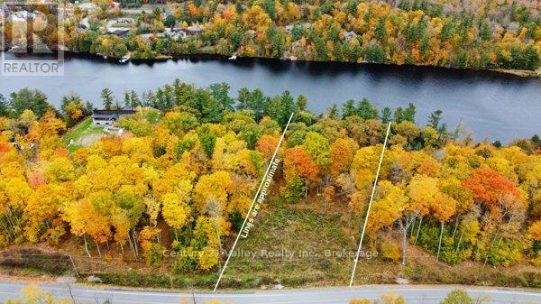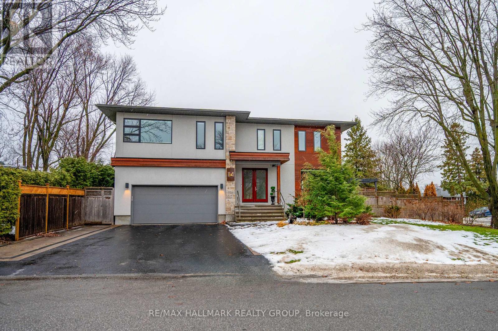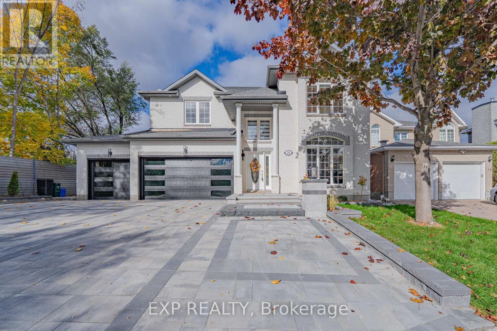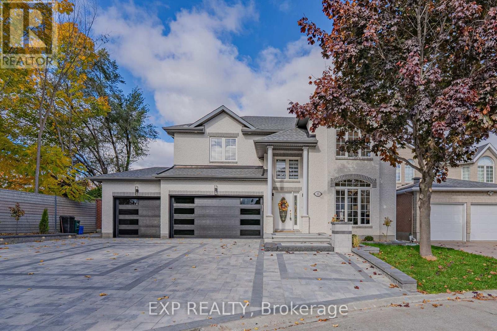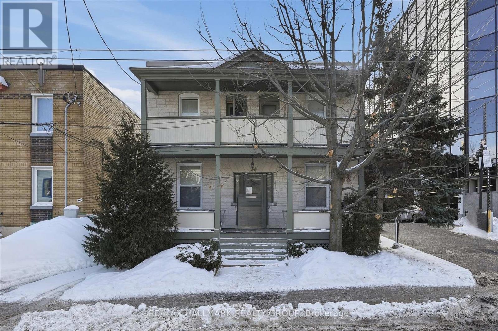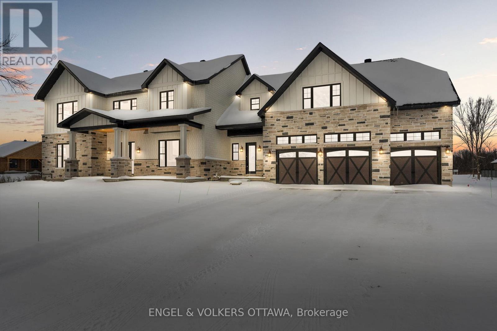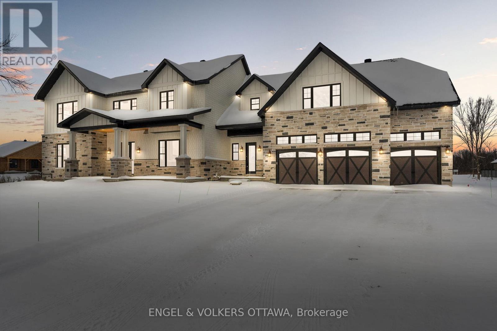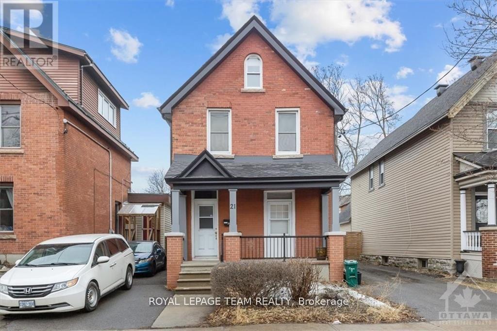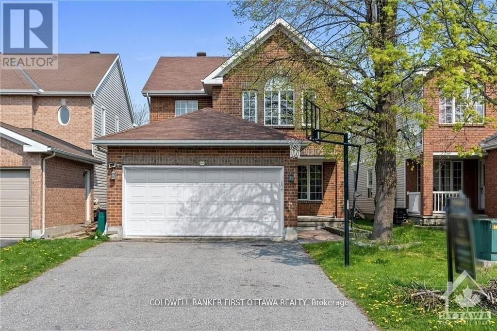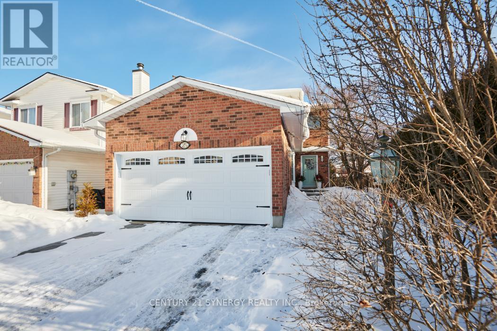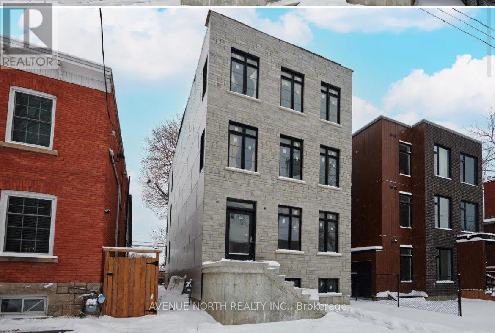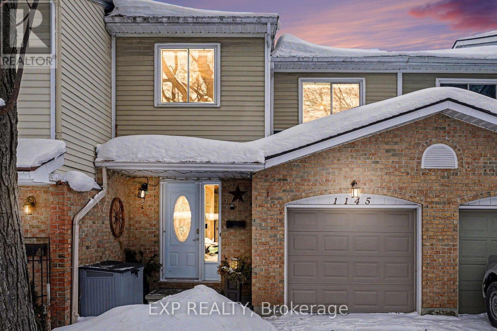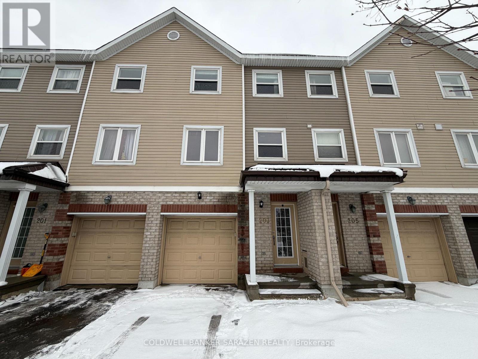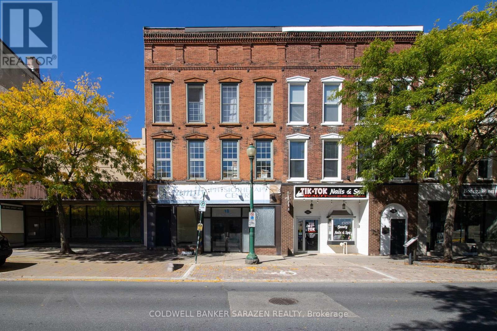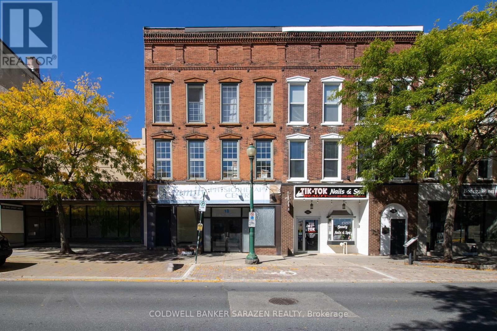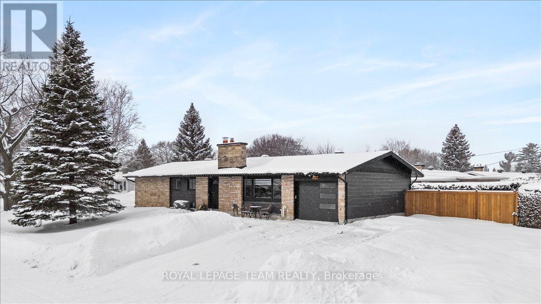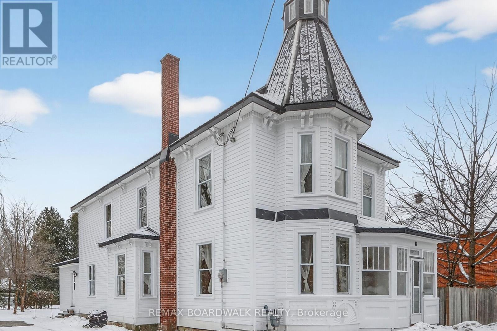Unit A - 1398 Jamison Avenue
Ottawa, Ontario
Welcome to Queenswood Heights! This charming three-bedroom, ranch-style bungalow is the perfect retreat for tenants seeking a blend of tranquility and urban convenience. Tucked away on a peaceful residential street, you are just a short walk from shopping, dining, and transit hubs, with easy access to Hwy 417 and the upcoming LRT. The spacious main floor features large picture windows that fill the living space with natural light. The home is entirely carpet-free, boasting refinished hardwood floors and recent updates including a modern kitchen, bathroom, windows, and doors. Rent includes heat, water, and professional snow removal. Tenant Responsibility: Hydro and tenant insurance. We are seeking responsible tenants for this smoke-free environment. Small to medium-sized pets are happily welcome. Some photos are virtually enhanced. Book a showing today. (id:28469)
Royal LePage Integrity Realty
1157 Elmlea Drive
Ottawa, Ontario
Prime location in the heart of Beacon Hill South, nestled in a quiet, family-friendly neighbourhood. This stunning 4-bedroom, 3-bathroom Minto Sierra model offers exceptional walkability to Gloucester Centre, Blair Station, SilverCity, CSIS/CSE, library, pool, Costco, and more. Enjoy quick access to Highways 174 and 417, nearby hospitals, and easy commuting to downtown Ottawa.Pride of ownership and refined taste are evident throughout, featuring a distinctive pillar in the foyer, stylish designer paint colours, hardwood flooring, contemporary lighting, and a dramatic wrought iron and hardwood staircase. The main level offers bright formal living and dining rooms with chandelier, plus an open-concept kitchen overlooking a spacious family room with gas fireplace-ideal for entertaining. The kitchen showcases granite countertops, stainless steel appliances, and a gas stove, with a sunny eat-in area and patio doors leading to an expansive interlock patio and backyard.The second floor features a hardwood-floored primary suite with sitting area, walk-in closet, and 5-piece ensuite, along with three well-appointed bedrooms, a full bath, and convenient laundry. The fully finished basement with vinyl flooring provides versatile space for recreation, home office, or gym.A perfect blend of comfort, style, and convenience in one of Ottawa's most desirable east-end communities. Major upgrades in 2024-2025 include a new furnace, heat pump, and interlock patio. (This property is currently tenanted. Kindly refrain from approaching or disturbing the occupants.) (id:28469)
Exp Realty
74 Seabrooke Drive
Ottawa, Ontario
Cozy Upstairs unit in a duplex located at Cul-de-sac with HUGE 188FT deep lot and no rear neighborhood. Unit offers a cozy living room, a spacious dining room, an open kitchen, plus 3 full size bedrooms. Furnished, rent is All Inclusive. Garage is turned into the laundry room. (id:28469)
Exp Realty
14 Camil Street
Ottawa, Ontario
Discover your new home in the sought-after Castle Heights neighborhoodan elegant and spacious 4-bedroom, 2.5-bathroom luxury semi-detached residence built in 2012 with impeccable style. Designed for modern living, this home features rich hardwood floors throughout, a striking white kitchen with granite countertops, a bright and airy open-concept main floor, a private backyard oasis, and a generously sized finished basement.Perfectly located just 10 minutes from Downtown and the ByWard Market, this central address also places you steps away from local shops, amenities, and public transit. Enjoy top-rated scores for transit access, recreation, and neighborhood safety. Families will appreciate being in the catchment area for some of the city's top French and English schools. Proximity to Montfort Hospital, La Cite College, Rockcliffe Park, the NRC, and Gloucester Centre completes the ideal lifestyle package. This is luxury living at its finestright where you want to be. (id:28469)
Exp Realty
1111 - 555 Brittany Drive
Ottawa, Ontario
Discover this lovely 2-bedroom, 1.5-bathroom condo that offers both comfort and convenience in a prime location. Just a short walk to a variety of amenities and only minutes from St. Laurent Shopping Centre, this home is perfect for anyone seeking urban accessibility with peaceful surroundings.Inside, youll find a bright and spacious layout featuring a large living area, versatile dining space or den, and modern grey laminate flooring throughout. The kitchen has been tastefully updated, and the master bedroom includes its own private 2-piece ensuite. New windows allow plenty of natural light, and the generous east-facing balcony provides a perfect spot to relax.Residents enjoy access to top-notch amenities including an outdoor saltwater pool, sauna, fitness room, and party room. Set in a quiet area close to public transit, Montfort Hospital, pharmacies, CMHC, NRC, and the Aviation Parkway with its scenic walking and biking paths. Just minutes from downtown!Condo fees include heat, hydro, water, and one underground parking spaceeverything you need for worry-free living. (id:28469)
Exp Realty
83 Shady Maple Road
Mcnab/braeside, Ontario
Stop Dreaming and Start Living! This fabulous 1.628 acre lot nestled in the up-scale development of Braeburn Estates is ready for your new build now. Partially cleared with many options for your personally designed home. The breath taking views of the Madawaska River, towering trees, serene nature all around will surely entice you to put your roots down here. HST has already been paid on this lot along with other fees to get your project off the ground quicker. Braeburn Estate property owners have additional access to the private community lot offering a docking & swimming area just a short walk from the property. Another short walk or drive will take you to the village of Burnstown just across the river to enjoy the fabulous restaurants, music venues and shops, a welcoming community within our beautiful valley. A short drive up from Burnstown you will find the beautiful Burnstown public beach and boat launch. Minutes to Renfrew, Arnprior, and the 4 season haven of Calabogie. (id:28469)
Century 21 Valley Realty Inc.
114 Rita Avenue
Ottawa, Ontario
Situated on an exceptional 100-ft premium corner lot in the heart of sought-after St. Clair Gardens, this distinguished residence offers over 5,000 square feet of living space, including the finished basement. Mature trees, outstanding privacy, and abundant natural light define this meticulously maintained home, which seamlessly blends timeless design with modern luxury and advanced infrastructure upgrades. The main and upper levels feature a fluid layout ideal for both entertaining and everyday living. The living room is anchored by a striking linear gas fireplace, while expansive windows and hardwood flooring enhance the home's warm, contemporary aesthetic. The chef-inspired kitchen showcases sleek cabinetry, stone countertops, premium appliances, a refined tile backsplash, and five new leather island stools from Mobilia. The primary suite is a serene retreat with a generous walk-in closet and spa-calibre ensuite featuring a freestanding soaker tub set before two windows. A glass shower with built-in bench and elegant finishes throughout. The recently refinished lower level adds exceptional versatility, offering a new bedroom with window, a luxurious three-piece bathroom with floor-to-ceiling tile and a fully wired home theatre with three in-wall speakers and a 100" acoustically transparent screen. High-end vinyl flooring over a 3/4" plywood subfloor provides superior comfort and durability. Comfort and efficiency are enhanced by a three-zone HVAC system and five smart thermostats (Ecobee and Mysa). Additional upgrades include new washer and dryer with extended warranty, new dishwasher, and new freezer. The extra-large heated double-car garage offers approximately 12-ft ceilings, enough space for two car lifts, and extensive storage-an exceptional feature rarely found in the area. Ethernet wiring, alarm system, and optional Google Nest ecosystem complete this move-in-ready home. A rare offering on one of Ottawa's most desirable corner lots. (id:28469)
RE/MAX Hallmark Realty Group
973 Eiffel Avenue
Ottawa, Ontario
Location is its greatest asset. Upgraded Semi-detached home features 3 bedrooms, 2 bathrooms, and 3-car parking on a pool-sized lot. Featuring high-end finishes and extensive upgrades throughout. Key improvements include a new electrical panel 2025, Windows 2015, Roofing 2015, new Bathrooms 2025, Georges brand-new Kitchen 2025, cabinets 2025, Quartz countertops 2025, new Appliances 2025, all Doors 2025, Tiles, pot lights, light fixtures 2025, front concrete porch 2025, fresh paint 2025, refinished hardwood floor 2025, basement insulation and floor paint 2025. -ensuring worry-free living for decades to come. A partially finished lower floor with a separate entrance. Professionals and families will appreciate the unmatched convenience with rapid access to the 417 Highway, University, Hospitals, Malls, Park and Schools. This is more than just a renovation; it is a total transformation. This is truly a move-in-ready. (id:28469)
Royal LePage Team Realty
936 Calypso Street
The Nation, Ontario
Discover the perfect opportunity to build your dream home on this beautiful 5-acre vacant lot in Limoges! Ideally located near Forest Larose, Calypso Water Park, and all essential amenities, this property offers the perfect balance of quiet countryside living and convenient access to the 417. The lot already features a well, culvert, and entrance, and it sits on dry land, providing a solid foundation for your future plans. Whether you're looking for a peaceful retreat or envisioning a custom-built home in the countryside, this lot is full of potential. Please note: The property has not yet been assessed. Don't miss this chance to create something special in the heart of Limoges! (id:28469)
RE/MAX Absolute Realty Inc.
15 Wellsmere Court
Ottawa, Ontario
Nestled along the tranquil Rideau River in a private and peaceful community, this stunning 6-bedroom, 4-bathroom corner-lot single home awaits your visit! Completely renovated and upgraded throughout, the main floor features a bright formal living room, elegant dining room, cozy family room, private office, and a modern kitchen with full-height custom cabinetry extending to the ceiling. Upstairs, the spacious primary suite boasts a fully outfitted walk-in closet and a luxurious 5-piece ensuite bathroom. Three additional large bedrooms all have double closets. The fully finished basement offers a comfortable recreation area-perfect for winter gatherings or children's playtime. Plus two additional guest bedrooms, providing ample space for multi-generational living.The front and back yards have been newly interlocked and enhanced with built-in lighting, creating an elegant evening ambiance. Custom blinds installed throughout the property. Don't miss this rare gem along the Rideau River - a perfect blend of modern luxury and timeless charm! (id:28469)
Exp Realty
15 Wellsmere Court
Ottawa, Ontario
Nestled along the tranquil Rideau River in a private and peaceful community, this stunning 6-bedroom, 4-bathroom corner-lot single home awaits your visit! Completely renovated and upgraded throughout, the main floor features a bright formal living room, elegant dining room, cozy family room, private office, and a modern kitchen with full-height custom cabinetry extending to the ceiling. Upstairs, the spacious primary suite boasts a fully outfitted walk-in closet and a luxurious 5-piece ensuite bathroom. Three additional large bedrooms all have double closets. The fully finished basement offers a comfortable recreation area-perfect for winter gatherings or children's playtime. Plus two additional guest bedrooms, providing ample space for multi-generational living.The front and back yards have been newly interlocked and enhanced with built-in lighting, creating an elegant evening ambiance. Custom blinds installed throughout the property. Don't miss this rare gem along the Rideau River - a perfect blend of modern luxury and timeless charm! (id:28469)
Exp Realty
44 St Andrew Street
Ottawa, Ontario
Welcome to 44 St Andrew - an incredible Byward Market investment opportunity with 4 income-generating units and potential for future redevelopment. Situated on a R4UD-zoned lot, this multi-family property is steps from Major's Hill Park, Parliament Hill, the National Gallery, boutique shops, restaurants, and the scenic Rideau Canal.This multi offers investors a solid foundation with immediate rental income and the potential for future growth or redevelopment. Its prime location in one of Ottawa's most walkable urban neighbourhoods makes it highly attractive for tenants and investors alike. Don't miss this opportunity to own a piece of historic Ottawa with strong upside potential. (id:28469)
RE/MAX Hallmark Realty Group
432 Ashbee Court
Ottawa, Ontario
This thoughtfully designed, custom-built residence with full Tarion warranty is set in one of the area's most established and desirable neighbourhoods, reflecting a strong focus on quality construction, material integrity, and long-term durability. Offering 5 bedrooms and 6 bathrooms, the home delivers a well-balanced layout that supports both daily living and entertaining.The main level is anchored by a professionally appointed kitchen featuring a full Jenn-Air appliance package, custom cabinetry and a separate butler's kitchen designed for efficiency and seamless hosting. Custom copper sinks are featured throughout all kitchen areas, including the main kitchen, butler's pantry and basement kitchen/bar. Extra-wide plank hardwood flooring flows throughout the home, complemented by coffered ceilings and clean-lined millwork that reinforce the home's classic architectural foundation with restrained modern detailing. A dedicated main-floor office provides a functional and private workspace. All bathrooms are finished with heated floors and durable, high-quality materials. The primary suite is a true retreat, highlighted by an exceptional en suite with spa-level finishes, thoughtful layout and a well-proportioned walk-in closet.The fully finished basement extends the living space and is well suited for entertaining or multi-generational living, complete with a kitchen/bar area, fireplace, and flexible recreation space.The exterior combines Hardie board siding with limestone detailing, selected for both durability and timeless architectural appeal. Throughout the home, modern elements are intentionally restrained and grounded in classic design principles, resulting in a truly unique residence built to age exceptionally well over time. (id:28469)
Engel & Volkers Ottawa
432 Ashbee Court
Ottawa, Ontario
This thoughtfully designed, custom-built residence with full Tarion warranty is set in one of the area's most established and desirable neighbourhoods, reflecting a strong focus on quality construction, material integrity, and long-term durability. Offering 5 bedrooms and 6 bathrooms, the home delivers a well-balanced layout that supports both daily living and entertaining.The main level is anchored by a professionally appointed kitchen featuring a full Jenn-Air appliance package, custom cabinetry and a separate butler's kitchen designed for efficiency and seamless hosting. Custom copper sinks are featured throughout all kitchen areas, including the main kitchen, butler's pantry and basement kitchen/bar. Extra-wide plank hardwood flooring flows throughout the home, complemented by coffered ceilings and clean-lined millwork that reinforce the home's classic architectural foundation with restrained modern detailing. A dedicated main-floor office provides a functional and private workspace. All bathrooms are finished with heated floors and durable, high-quality materials. The primary suite is a true retreat, highlighted by an exceptional en suite with spa-level finishes, thoughtful layout and a well-proportioned walk-in closet.The fully finished basement extends the living space and is well suited for entertaining or multi-generational living, complete with a kitchen/bar area, fireplace, and flexible recreation space.The exterior combines Hardie board siding with limestone detailing, selected for both durability and timeless architectural appeal. Throughout the home, modern elements are intentionally restrained and grounded in classic design principles, resulting in a truly unique residence built to age exceptionally well over time. (id:28469)
Engel & Volkers Ottawa
21 Arlington Avenue
Ottawa, Ontario
Welcome to vibrant, urban living in the heart of Centretown! Within walking distance to numerous restaurants, shops and cafes and conveniently situated close to Bank St, the Glebe, Little Italy, Chinatown, Parliament Hill, many parks, LRT & the Rideau canal. This charming upper unit (second and third floor) 1 bedroom + loft apartment with 2 full baths is sure to impress. Open concept living, hardwood floors, large primary and in-unit laundry, all within a well-maintained duplex. Perfect for those seeking sophisticated urban living, steps to all downtown Ottawa has to offer. (id:28469)
Royal LePage Team Realty
9 Armagh Way
Ottawa, Ontario
Presenting an exquisite 4 bed, 3 bath executive home with a double car garage, thoughtfully designed for a luxurious living experience. Main level boasts hardwood flooring throughout, spacious living room, formal dining room, and large family room. The kitchen is elegantly designed with Quartz countertops, offering a perfect space for culinary delights. Ascend the winding staircase to the 2nd level, where you will find 4 spacious beds, including a master bedroom retreat with a spa inspired 4 pcs ensuite and heated floors for ultimate comfort. Fully finished basement features a bar and den, providing ample space for relaxation and entertainment. Oversized windows allow for natural light, creating a bright and cheerful ambiance. The home also features a large backyard with a deck and no rear neighbours. Located on a tranquil street, this property offers superior access to transit and convenient city commuting. Rental application, credit score, and pay stub/proof of employment required. (id:28469)
Coldwell Banker First Ottawa Realty
25 Waterton Crescent
Ottawa, Ontario
Welcome to this bright, beautiful and spacious family home on a private corner lot in the heart of Bridlewood. This turnkey home is just steps to parks, schools and the NCC trails. This location offers an exceptional lifestyle surrounded by nature and convenience. You are greeted with a welcoming foyer and a striking staircase that sets the tone as you enter this sun-filled home. The open-concept living and dining rooms are perfect for entertaining, while the eat-in kitchen features beautiful cabinetry, abundant natural light, and patio doors leading to a large, beautiful and very private deck-ideal for summer gatherings. The adjacent family room is warm and inviting, highlighted by a cozy wood burning fireplace and an oversized window to bring the outdoors in. A convenient powder room is located on the main level. Upstairs you'll find a family bathroom and three generous sized bedrooms. The spacious primary bedroom includes a 4-piece ensuite, walk-in-closet and convenient stackable laundry. The finished basement offers a large recreation room; expansive storage area, utility and laundry room with an extra oversized washer and dryer. There is excellent flexibility to create a home gym, office, or additional living space. Outside, enjoy the the interlock double driveway and gorgeous new curved interlock path surrounded by mature hedges and beautifully landscaped gardens. This home is meticulously maintained and extensively upgraded, (renovation list available upon request). Some of the renos include: New garage door 2024; interlock driveway and pathway 2024; all three bathrooms fully renovated, 2024; new flooring (upstairs 2024); kitchen floor, cabinets, and backsplash 2024; granite countertops 2021; new bay window 2024; all other windows 2021; furnace 2021, new glass sliding patio doors 2024 etc. Don't miss out on this perfect blend of luxury and livability, making it an ideal choice for those seeking a truly special living experience. (id:28469)
Century 21 Synergy Realty Inc.
74 Havelock Street
Ottawa, Ontario
Brand new purpose-built triplex in a highly desirable neighborhood, designed for long-term rental income or owner-occupier with two rental suites. Modern construction, low-maintenance finishes, and thoughtful floorplans make this an ideal investment or multi-family home. Each unit is separately metered for hydro with their as well as heating. This exceptional triplex offers a rare opportunity in one of the city's most sought-after neighborhoods. Ideally situated just steps from top-rated schools, convenient shopping, and a full range of amenities, it also provides easy access to the scenic canal-perfect for walking, cycling, and year-round recreation. (id:28469)
Avenue North Realty Inc.
100 - 1145 D'erable Place
Ottawa, Ontario
100-1145 D'Erable Place is a beautifully renovated condo-townhouse located in the heart of Orléans, offering modern upgrades, comfort, and exceptional accessibility. This move-in-ready home features a thoughtfully updated interior, including heated floors on the main level for year-round comfort, along with bright, functional living spaces ideal for professionals, first-time buyers, or investors. Recent improvements include a new front door and garage door, enhancing both curb appeal and functionality. The well-managed condo community has planned major exterior upgrades, with new windows, siding, and roof scheduled to begin in 2026, adding long-term value and peace of mind. Main level has heated floors, to keep your feet nice and warm during those cold winter mornings. Ideally situated just steps from LRT access, public transit, shopping, parks, schools, and everyday amenities, this home makes commuting downtown and navigating the city effortless. Enjoy low-maintenance living in a prime, transit-connected neighbourhood surrounded by everything Orléans has to offer. (id:28469)
Exp Realty
203 Kennevale Drive
Ottawa, Ontario
Welcome to this well-maintained 3-storey townhome located in a sought-after Barrhaven neighbourhood.The main level offers a versatile bonus room, ideal for a home office, family room, or flex space, with convenient access to the backyard and interior entry to the garage.The second level features a bright open-concept kitchen, living, and dining area, perfect for everyday living and entertaining, along with a convenient powder room.The third level includes 3 bedrooms and two full bathrooms, including a primary bedroom with walk-in closet and private ensuite. Two additional bedrooms share a full bath. Additional features include laundry and storage in the lower level, attached garage plus driveway parking, and a private fenced backyard with deck and gazebo. Ideally located close to schools, parks, shopping, public transit, and Highway 416. A functional layout offering comfort and convenience. Don't miss the opportunity to call this your home! (id:28469)
Coldwell Banker Sarazen Realty
2 - 18 King Street W
Brockville, Ontario
Second Floor Commercial Space for Lease - 18 King Street West, Brockville. Approx. 2,500 sq. ft. commercial unit available in a well-maintained, 3-storey mixed-use brick building in the heart of downtown Brockville. Features include large windows providing excellent natural light, flexible open layout, and private washroom facilities. Building offers 6 shared on-site parking spaces and is located steps from Brockville's waterfront, shops, restaurants, and VIA Rail station.Zoning: C2 X2 1 allows for a variety of commercial and professional uses. Location: Excellent downtown exposure and accessibility. Availability: Immediate. (id:28469)
Coldwell Banker Sarazen Realty
1 - 18 King Street W
Brockville, Ontario
Welcome to 18 King Street West - Main Level, a bright and versatile approx. 2,500 sq. ft. commercial unit located in the heart of downtown Brockville.This open, well-maintained space offers excellent street exposure, high foot traffic, and flexible layout options - making it ideal for a wide range of uses such as professional offices, retail, wellness clinics, studios, or boutique services. Prominent storefront visibility along King Street West. Private entrance and large display windows. On-site parking (shared, up to 6 spaces for the building). Located just steps from the waterfront, restaurants, shops, and VIA Rail. C2 X2-1 zoning allows for a variety of commercial and service uses. Whether you're an established business or an entrepreneur ready to open your doors, this space combines prime location, charm, and functionality in one of Brockville's most vibrant areas. (id:28469)
Coldwell Banker Sarazen Realty
20 Whitburn Crescent
Ottawa, Ontario
OPEN HOUSE Sun Feb 8 2-4pm. Welcome to this beautifully renovated home, ideally located on a quiet, family-friendly street in the highly sought-after Crystal Beach community. Set on a picturesque corner lot, this home features a fully fenced backyard with interlock patio- perfect for families, pets, and outdoor entertaining. Extensively renovated throughout, this true 4-bedroom home offers rare, move-in-ready living in one of the area's most desirable neighbourhoods. Modern finishes shine in every space, including pot lights throughout creating a bright, clean, and contemporary feel. The open-concept kitchen, living, and dining area showcases quartz countertops, refinished original oak hardwood floors, oversized windows, and seamless flow-flooding the home with natural light and creating a warm, inviting atmosphere. The main level includes a full bathroom and a spacious primary bedroom complete with a convenient half ensuite. Three additional bedrooms provide exceptional flexibility for families, guests, or home office needs. The fully finished basement significantly expands the living space, ideal for a gym, playroom, rec room etc and includes an additional bedroom and a full bathroom. Walking distance to schools, parks, Ottawa River, DND, and everyday amenities. (id:28469)
Royal LePage Team Realty
11 Alfred Street
Smiths Falls, Ontario
Step into the timeless elegance of this fully upgraded,renovated 4-bedroom Victorian home.Historic charm and modern comfort blend seamlessly. Original trim and woodwork have been thoughtfully preserved, while interior layout updates were completed with great care to respect the home's character. The spacious main level boasts 9 ft ceilings and is filled with natural light featuring a formal living rm, dining rm. Large eat in kitchen maintains beautiful pine flooring with a convenient back entrance. Main level mud offers a shower! right off the mudroom ! Perfect to get cleaned up before entering this spectacular home. The primary bed rm is bright and features ensuite, Three additional bed rms offer comfort and flexibility. A true showstopper is the third-floor tower- with 12 ft ceiling. An enchanting space offering panoramic views and endless possibilities. This upper level also offers additional space perfect for an office or additional bedroom. The spacious back yard includes a 10 x 12 outdoor shed. This home beautifully preserves the craftsmanship and warmth of years gone by, while delivering the confidence and comfort of modern finishes and systems. All new double hung windows,Furnace 2025, Electrical upgraded to 100 amp, Metal roof 2010. Floor plan attached. (id:28469)
RE/MAX Boardwalk Realty

