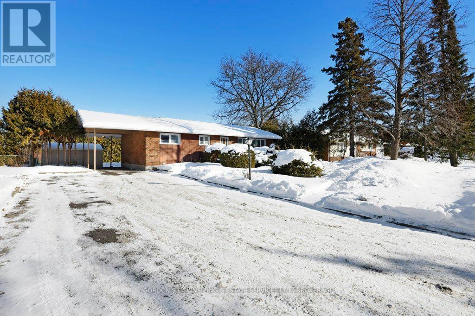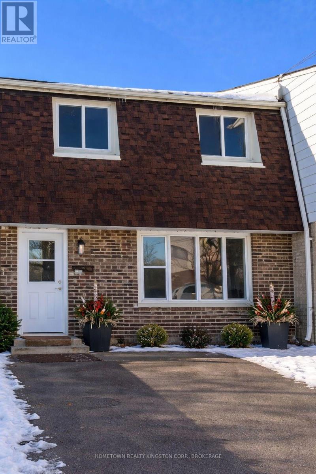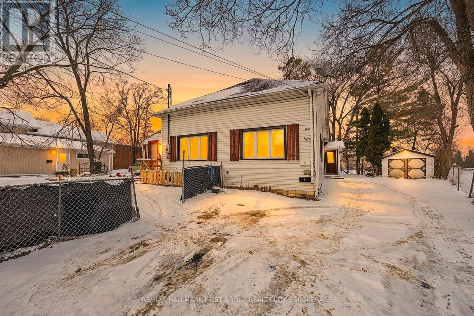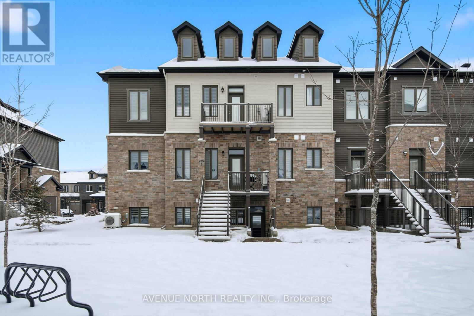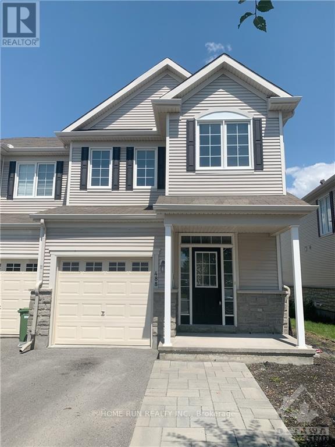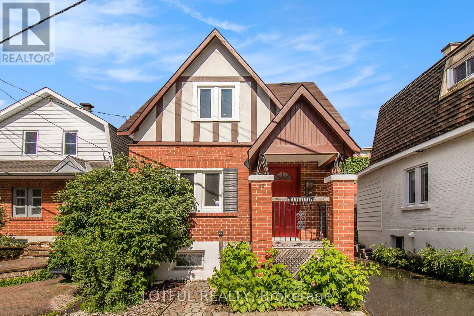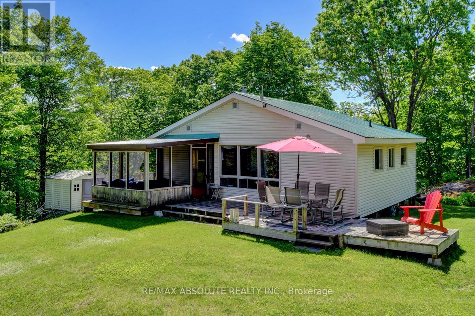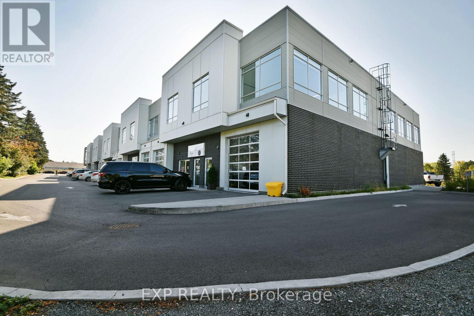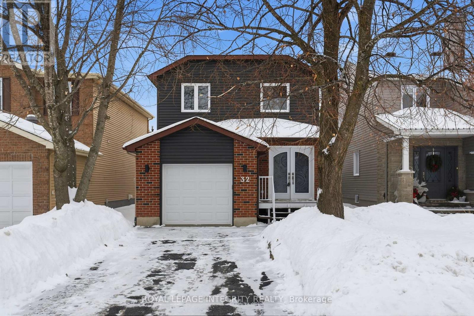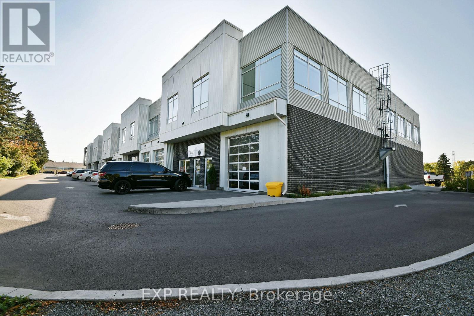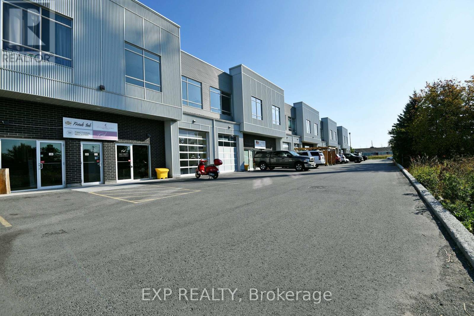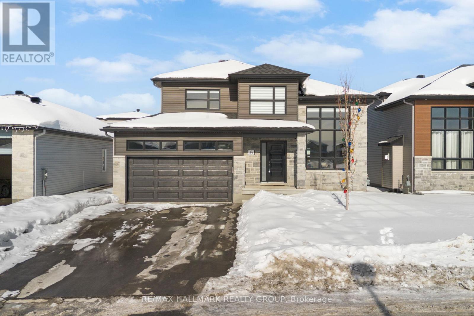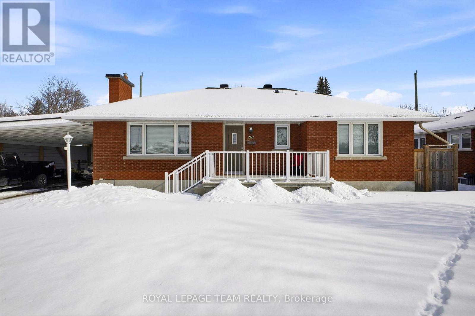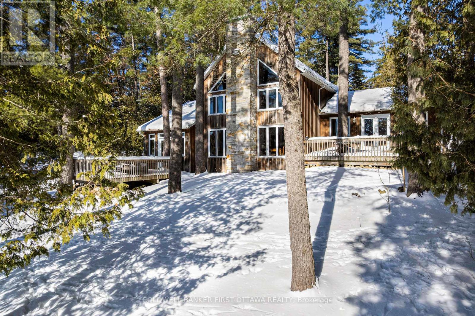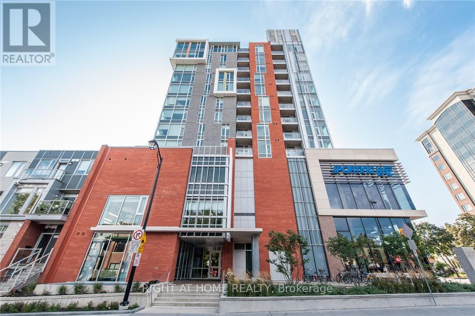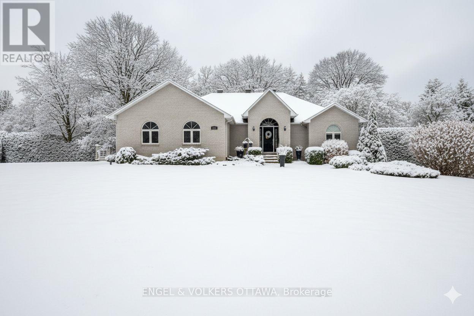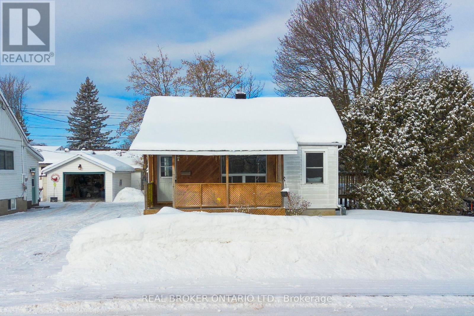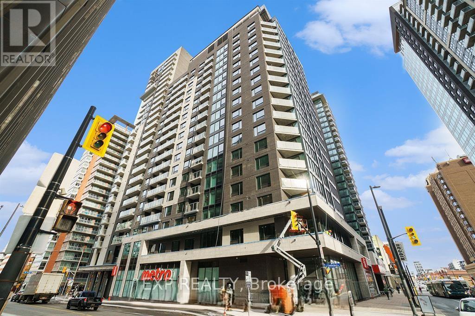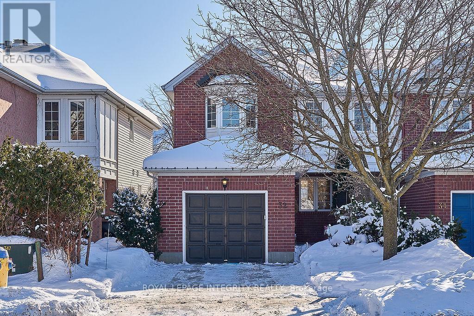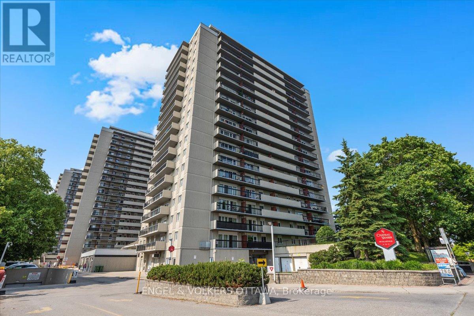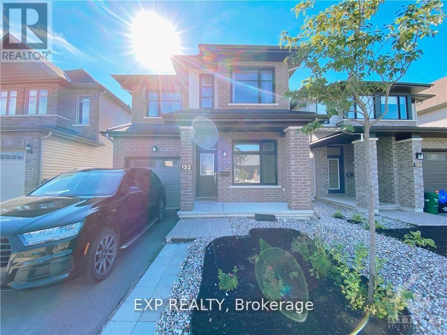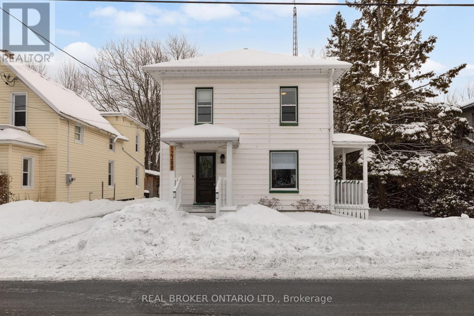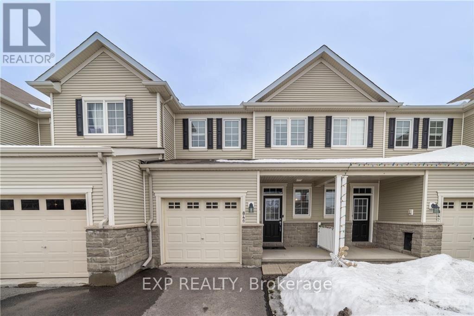7 Attwood Crescent
Ottawa, Ontario
Opportunity knocks at 7 Attwood Crescent, a property with tremendous potential for those ready to bring a vision to life. This 3-bedroom, 1-bath home is being sold as-is, offering a true blank canvas for renovators, investors, or buyers looking to secure an affordable entry into one of Ottawa's most sought-after neighbourhoods. The pricing reflects its current condition, creating an excellent opportunity to build equity through renovation or complete transformation. Set on a quiet, family-friendly crescent with direct access to a large passive park, the location is exceptional. The home is minutes from the 417, Carleton University, Algonquin College, St. Pius X High School, and the expanding Ottawa Hospital Civic Campus just minutes away. the nearby Experimental Farm offers expansive greenspace for walking, cycling, and cross-country skiing, with connections to cycling paths that traverse the city and lead downtown. The existing structure provides a solid starting point, whether you choose to restore its original charm or reimagine the layout entirely. Investors will appreciate the strong rental appeal, proximity to transit, schools, shopping, and everyday amenities, as well as the easy 15-minute commute to downtown. What truly elevates this offering is the surrounding community. Attwood Crescent is known for its mature tree-lined streets, welcoming atmosphere, and convenient access to parks, recreation, and essential services. Properties in this pocket are rarely available, with demand consistently outpacing supply-making this not just a renovation project, but a smart long-term investment. Whether you're entering the housing market or expanding your portfolio, 7 Attwood Crescent delivers a rare opportunity: location, potential, and value in a prime Ottawa neighbourhood-ready for your creativity and future plans. Home inspection available. Offers will be presented on February 19th. (id:28469)
Gordon's Downsizing & Estate Services Ltd.
983 Oakview Avenue
Kingston, Ontario
Get started here! Terrific townhome in Kingston's west end walking distance to schools, shopping & on the express bus route to downtown. Ready to move into & fully updated with new front door & back door, new shingles, flooring, freshly painted throughout, & newer windows. Spacious layout, 3 bedrooms, 2 full bathrooms, appliances included, and there is a pool & park in the complex as well. This property is ideal for first time buyers, young families or investors looking to add a low maintenance property to their portfolio. (id:28469)
Hometown Realty Kingston Corp.
4069 Bath Road
Kingston, Ontario
Opportunity knocks. This property has been used as a duplex for over 15 years. Long-term tenants in place. Rear unit is vacant allowing opportunity for owner occupation. Located in Collins Bay across from Lake Ontario with easy access to all amenities. A great location! (id:28469)
RE/MAX Hallmark First Group Realty Ltd.
Unit J - 725 Dearborn Private
Ottawa, Ontario
Welcome to 725 Dearborn Private, Unit J - a bright, well-maintained cozy 2-bedroom, 2 FULL bathroom condo offering comfort, functionality, and modern living. This thoughtfully designed unit features a spacious open-concept layout, generous natural light & newly-installed potlights, as well as generously sized bedrooms, including a primary suite with a full ensuite bathroom featuring a stand-up shower & walk-out to your very own patio. Walking in, you're immediately welcomed with a large, open living space, sprawling into a convenient eat-in kitchen boasting a large centre island, a massive walk-in pantry & plenty of cabinetry and stainless steel appliances. Ideal for first-time buyers, professionals, or investors, the home offers low-maintenance living in a convenient location close to everyday amenities, transit, parks, and shopping. A perfect opportunity to own a stylish and practical condo in a desirable community where water is included in condo fees! Don't miss out on this opportunity and book your private showing today! 24 hours irrevocable on all offers. (id:28469)
Avenue North Realty Inc.
488 Dundonald Drive
Ottawa, Ontario
Beautiful end unit townhome offers 2176 sq. ft. of Living Space with fenced back yard and finished basement. Main level offers spacious, bright living room complete with fireplace plus formal dining space, Large Eat-in kitchen with Quartz countertops. Second level has large Master Bedroom with Walk-in Closet and extra Double Closet, 4 piece ensuite with soaker tub and glass shower; two other good sized Bedrooms with main bathroom, an open Loft could be your working space, and upper-level laundry make the 2nd floor perfect for families. Basement is finished with family room and plenty of storage space. No Pets and no smokers are preferred. Minimum 12 months lease, rental application, full credit report and income confirmation are required. (id:28469)
Home Run Realty Inc.
68 Vaughan Street
Ottawa, Ontario
This beautifully renovated red-brick Victorian offers two bedrooms, two full bathrooms, and a fully finished basement complete with a versatile den or office. The home features hardwood floors throughout, new windows, modern stainless steel appliances, and sleek quartz countertops. Impeccably maintained and move-in ready, it also includes a private, landscaped backyard patio-perfect for evening entertaining and summer BBQs. Located in the heart of New Edinburgh, one of Ottawa's most sought-after neighbourhoods, this charming home is just steps from Rideau Hall, Stanley Park, Green Island, and the Rideau River. Enjoy the convenience of being within walking distance to the shops and cafés along Beechwood Avenue. Offering the perfect blend of classic architecture and modern updates, this home delivers both comfort and lifestyle. (id:28469)
Lotful Realty
3012 Pike Lake 16c Route
Tay Valley, Ontario
Rare opportunity to own 6.9 acres of waterfront with approximately 850 feet of shoreline and mature mixed forest offering exceptional privacy. This rustic three-season cottage features tongue and groove pine ceilings, a durable metal roof, and an open-concept living area with expansive lake-facing windows. Three bedrooms provide cozy accommodations, while a screened sunroom and spacious deck are ideal for outdoor entertaining. Set slightly elevated, a newer staircase leads down to the water and a large dock in a private bay, perfect for swimming and boating. Property offers excellent future potential to enjoy as-is, build, or explore severance possibilities (buyer to complete due diligence with township). Water source is lake intake. Annual road maintenance fee $134. 24-hour irrevocable on all offers. (id:28469)
RE/MAX Absolute Realty Inc.
114 - 65 Denzil Doyle Court
Ottawa, Ontario
Exciting opportunity to own your own commercial condominium unit in the heart of Kanata. These condos are well suited for a wide range of businesses, with warehouse, light manufacturing and assembly, retail/service businesses and office uses combining to create a vibrant entrepreneurial community. Situated in one of the region's fastest growing neighbourhoods, the Denzil Doyle condos offer a true Work, Live, Play opportunity. Flexible business park industrial (IP4) zoning allows for a wide range of uses. Superior location, minutes from Highway 417 and surrounded by residential homes in Glen Cairn and Bridlewood. At ~1,350 SF per unit, with ample on-site parking, these ideally sized condominiums have been selling quickly as they become available. *Note: There are multiple combinations of units available that may not currently be listed. If you require more space than you see, please contact agent to discuss. Photos may not be unit specific. (id:28469)
Exp Realty
32 Acklam Terrace
Ottawa, Ontario
Don't you love a house that's had a total glow up? This one will make you do a double take. Extensively renovated from head to toe, this home is sun-drenched during the day and lets you create any vibe at night with customizable LED lighting systems. The open-concept kitchen flows perfectly for hosting, while the large, fully fenced backyard is the ultimate summer hangout spot. With three bedrooms and 2.5 baths, including a custom luxury ensuite, this home blends chic design with everyday practicality - the lifestyle upgrade you've been waiting for. Every detail was thoughtfully curated by the same family for over 20 years, designed for you to love just as long. Approx bills: Heating bill-$125/month, Hydro bill-$125/month, Water bill-$200/every 2 months, Owned Hot Water Tank. (id:28469)
Royal LePage Integrity Realty
115 - 65 Denzil Doyle Court
Ottawa, Ontario
These condos are well suited for a wide range of businesses, with warehouse, light manufacturing and assembly, retail/service businesses and office uses combining to create a vibrant entrepreneurial community. Situated in one of the region's fastest growing neighbourhoods, the Denzil Doyle condos offer a true Work, Live, Play opportunity. Flexible business park industrial (IP4) zoning allows for a wide range of uses. Superior location, minutes from Highway 417 and surrounded by residential homes in Glen Cairn and Bridlewood. At ~1,350 SF per unit, with ample on-site parking, these ideally sized condominiums have been selling quickly as they become available. *Note: There are multiple combinations of units available that may not currently be listed. If you require more space than you see, please contact agent to discuss. (id:28469)
Exp Realty
32 Clovelly Road
Ottawa, Ontario
Discover the unexpected at 32 Clovelly-an exceptional residence whose understated exterior reveals over 8,000 sq ft of refined living in prestigious Rothwell Heights. Celebrated as Canada's Best NetZero Home (2024), this architectural showpiece sits on a private ravine lot (200' x 150') framed by natural limestone and a striking 20' cliff backdrop. Inside, five spacious bedrooms, five elegant baths, soaring 14' ceilings, and a dramatic four-sided fireplace anchor sweeping treetop views through floor-to-ceiling windows. Intelligent, sustainable, and quietly luxurious, this home offers discerning local and international buyers a rare blend of privacy, scale, and modern design excellence. (id:28469)
Exp Realty
203 - 65 Denzil Doyle Court
Ottawa, Ontario
Exciting opportunity to own your own commercial condominium unit in the heart of Kanata. These condos are well suited for a wide range of businesses, with warehouse, light manufacturing and assembly, retail/service businesses and office uses combining to create a vibrant entrepreneurial community. Situated in one of the region's fastest growing neighbourhoods, the Denzil Doyle condos offer a true Work, Live, Play opportunity. Flexible business park industrial (IP4) zoning allows for a wide range of uses. Superior location, minutes from Highway 417 and surrounded by residential homes in Glen Cairn and Bridlewood. At ~1,350 SF per unit, with ample on-site parking, these ideally sized condominiums have been selling quickly as they become available. *Note: There are multiple combinations of units available that may not currently be listed. If you require more space than you see, please contact agent to discuss. (id:28469)
Exp Realty
63 Rutile Street
Clarence-Rockland, Ontario
Welcome home to this beautiful Anco Home Moderna Model, where modern design and family-friendly living come together effortlessly. Soaring 17-foot cathedral ceilings and a stunning floor-to-ceiling gas fireplace create an unforgettable first impression, while oversized windows bathe the home in natural southern light. The gourmet kitchen is a true showstopper, equipped with an air sous-vide oven, sleek quartz counters, a large island for gathering, walk-in pantry, and a premium 36-inch fridge with beverage station, craft ice, and pull-out drawer. The main level offers an open, airy layout perfect for both entertaining and everyday life. Upstairs, you will find three generous bedrooms, including a sun-filled primary suite with walk-in closet and spa-inspired 4-piece ensuite. This home is packed with upgrades such as EV-ready wiring, Google Nest smart home system, gas hookups for appliances, durable eavestroughs, and an owned tankless water heater with no rental costs. The basement is drywalled and ready for your vision, offering incredible potential to expand your living space. With a fully insulated and finished garage and 200-amp service, this home truly checks every box. Located in the desirable Morris Village community in Rockland, enjoy a peaceful small-town atmosphere with all amenities nearby, just 34 minutes to central Ottawa. (id:28469)
RE/MAX Hallmark Realty Group
2171 Martha Avenue
Ottawa, Ontario
Welcome to this well-maintained bungalow located in the heart of Hawthorne Meadows, one of Ottawa's most established and centrally located neighbourhoods known for its mature streets, strong community feel, and everyday convenience. The main floor offers a functional and inviting layout with two generously sized bedrooms, a bright and spacious living room, and a separate dining room that provides great flow for both daily living and entertaining. The modern kitchen is equipped with stainless steel appliances and includes a practical eat-in area, offering plenty of storage and workspace for cooking and gathering. Off the back of the home, the sunroom overlooks the backyard and creates a versatile bonus space that is fully heated and can be enjoyed year-round. Whether used as a sitting area, home office, or play space, it adds meaningful square footage and natural light to the home. The main level is completed by a full 5-piece bathroom featuring double sinks, making mornings and shared living more comfortable. The lower level adds even more flexibility, with a third bedroom, a kitchenette, and laundry facilities. This space works well for extended family, guests, or anyone looking for additional separation while still being part of the home. Ample storage is available throughout the basement. Outside, the property offers parking for up to four vehicles in the driveway (2 covered under the carport), a valuable feature for households with multiple cars. Ideally situated near Walkley Road and St. Laurent Boulevard, the location provides quick access to public transit, shopping, schools, parks, restaurants, and major routes. Minutes to everyday amenities while remaining tucked into a quiet residential setting. A solid, well-rounded rental opportunity in a prime central Ottawa location. The landlord has exclusive use of the double-car garage and the left side of the driveway. Tenant pays: electricity, gas, water, and tenant's insurance. (id:28469)
Royal LePage Team Realty
161 Keith's Bluff Road
Lanark Highlands, Ontario
In a quiet bay on White Lake, sunny and spacious home with warm wood tones that blend beautifully into the natural surroundings. Ideally sited, this home offers full lake views. Your boat is also well taken care of, with a boathouse and marine rail for proper winter storage. The home's front foyer welcomes you with easy-care ceramic floor and convenient closet. From here, step into the Great Room with big light-filled spaces opening up to the soaring 22' high cathedral ceiling. Lovely hand-chiseled stone fireplace adds charming character and includes woodstove insert. Pine plank and ceramic flooring flow thru the home. In the sunroom, relax while soaking in views of the continuous beauty of each season. Warmly inviting kitchen features granite countertops, granite island and attractive tongue & groove pine ceiling. Primary suite vaulted ceiling and garden doors to your own deck; the ensuite has two-sink quartz vanity and glass shower. Primary suite also has sitting nook with woodstove, for a cozy retreat. Comfortable second bedroom and four-piece bathroom. Main floor laundry room with window. The second floor has large loft for flex space - with amazing panoramic lake views. Large deck perfect for lounging and watching the sun and then the moon cross over the lake. Oversized detached single garage has workbench, two 240 V outlets, concrete floor and overhead electrical heater. New septic installed 2014; septic inspected in 2024. The boathouse has hydro, ramp plus electronic winch to help put the boat in and out of the lake. The boathouse, garage and home all have metal roofs. Huge storage shed with three doors. Easy and level access to 245' of waterfront that is clear, sandy and rocky. Approx 8 ft deep off end of the dock. Great swimming, boating and fishing. In winter enjoy cross-country skiing, snowshoeing and ice fishing on the lake. Hi-speed and cell service. 25 mins to Arnprior for shopping or 25 mins to Pakenham ski hill and golf course. 45 mins to Kanata. (id:28469)
Coldwell Banker First Ottawa Realty
806 - 118 Holmwood Avenue
Ottawa, Ontario
Stylish 1-bedroom, 1-bath condo in "The Vibe" at Lansdowne - one of Ottawa's most walkable neighbourhoods (100 Walk Score). Bright open-concept living with floor-to-ceiling windows, a balcony, stainless steel appliances, quartz counters, an upgraded island, improved lighting, hardwood-style flooring, and in-unit laundry. Lots of storage with double-deep closets plus an extra storage locker located on the 3rd floor. Spectacular west-facing views down Bank Street and over the Rideau Canal/Glebe area - ideal for sunsets. Farmers market, shopping, festivals, bike paths, the FAMOUS Rideau Canal, transit, restaurants, cafes & tons of entertainment are just steps away. Dog-friendly building with Lansdowne Dog Park so close by. Exceptional building amenities include a state-of-the-art gym, meeting room, 4th-floor rooftop lounging area with BBQs, party room, lobby lounge, and bike storage. Enjoy walking underground to access the movies, LCBO, and Whole Foods without stepping outside! Low, low, low condo fee of $333.85 per month. This unit is perfect as the pied-à-terre you've always wanted, for the downsizer, or for anyone seeking a secure, low-maintenance urban lifestyle. This building truly has "The Vibe." City of Ottawa 2026 parking rates (buyer to confirm): Summer $37+HST/mo; Winter $172+HST/mo. 24-hour irrevocable on all offers. (id:28469)
Right At Home Realty
1591 Stephanie Anne Drive
Ottawa, Ontario
1591 Stephanie Anne Drive invites you to enjoy luxurious living on a peaceful, treed corner lot surrounded by manicured 20-foot hedges for privacy and set back from the road in one of Greely's most established and coveted communities. The main floor opens with a grand foyer boasting vaulted ceilings, ceramic tile and gleaming hardwood floors. Anchored by a gas fireplace with soaring 13-foot ceilings, the living room exudes warmth and grandeur, while the separate dining room sets the stage for memorable gatherings. The spacious designer kitchen is perfect for hosting and features quartz counters, stainless steel appliances, and a large central island with seating. A bright adjoining eating area with oversized windows extends to a private backyard and two-level hardscape patios, perfect for morning coffee or evening relaxation. The primary suite offers a walk-in closet, additional wardrobes, and a luxurious 5-piece ensuite. A spacious secondary bedroom and beautifully finished full bath with striking shower tile complete the main level. (3 bathrooms include quartz counters). A striking circular staircase leads to the lower level, where the soundproof theatre takes centre stage with two-level seating and cinematic scale. Complementing this is an expansive recreation room with a center gas fireplace and an area that can easily accommodate a fourth bedroom. An additional bedroom (currently being used as a gym) with a wall-to-wall closet, a home office, a sleek full bath, and a laundry room round out this spacious lower level. This custom home, crafted with enduring steel construction, sweeping circular 21 vehicle driveway to the oversized two-car garage, and underground irrigation system impress across the manicured property, while the large custom storage shed offers unmatched convenience. Minutes from schools, parks, shops, and nature trails. This home delivers Greely's tranquility with modern luxury and unforgettable entertainment at home with family and friends. (id:28469)
Engel & Volkers Ottawa
47 Pine Street
Smiths Falls, Ontario
Fully updated 3 bedroom bungalow on a quiet residential street in Smiths Falls, just steps from Lower Reach Park and the Rideau River. This home has been thoughtfully renovated from top to bottom, including a brand new kitchen, updated 4-piece bathroom, fresh paint throughout, and waterproofed basement. The bedrooms feature original hardwood floors that have stood the test of time.The main floor offers a functional layout with a galley kitchen, living and dining areas, and a partially enclosed front porch. A side deck overlooks a private yard, perfect for morning coffee or evening barbecues. The detached single-car garage doubles as a workshop for those who need the extra space.Two brand new windows for the bedrooms are included with the sale.Location is hard to beat. Walk to the river, the splash pad, tennis courts, basketball, baseball diamonds, and the walking track. Every store and restaurant you need is just minutes away.At this price point, this is a great opportunity for first-time buyers looking to get into the market or downsizers who want low-maintenance living without sacrificing space or location. (id:28469)
Real Broker Ontario Ltd.
907 - 180 George Street
Ottawa, Ontario
Experience the best of urban living in this new Claridge Royale condo, perfectly situated in the vibrant Lower Town. This sleek, modern unit boasts stainless steel appliances, a convenient breakfast bar for casual meals, in-unit laundry, a private storage locker, and a designated underground parking space. With secure touch-screen entry and stunning views of downtown Ottawa, it's the perfect blend of style and comfort. The building also features an attached Metro grocery store, making everyday errands a breeze. Indulge in top-notch amenities like 24-hour concierge service and security, electric vehicle charging station, indoor pool, fitness center, theater, and beautifully landscaped 2nd-floor terrace with BBQs. You'll be steps or a short drive away from the ByWard Market, Rideau Centre, an array of restaurants, grocery stores, public transit options, and iconic landmarks. This condo offers the ultimate convenience for those who crave a dynamic downtown lifestyle! (id:28469)
Exp Realty
32 Central Park Drive
Ottawa, Ontario
Experience detached-style living in the heart of coveted Central Park. This meticulously maintained 3 bedroom, 3 bathroom END-UNIT town-home stands in a class of its own, boasting a rare independent DOUBLE driveway and a premium lot backing onto single-family homes for ultimate privacy. The South-facing backyard ensures unparalleled natural light, creating a sun-drenched interior across all levels. This home offers a luxe, turnkey lifestyle with a freshly painted designer palette throughout, gleaming hardwood floors on the main level, and brand-new plush carpeting on the upper and lower levels. An expansive living room, anchored by custom built-ins and elegant pot lighting, flows into a formal dining room with a striking new chandelier. The chef-inspired kitchen features timeless granite countertops and a bright breakfast area with serene garden views. Step into a private outdoor sanctuary, the deep, professionally landscaped lot is a tapestry of vibrant perennial gardens, featuring an oversized deck and stone patio perfect for sophisticated alfresco entertaining. The second floor serves as a serene retreat, highlighted by a grand primary suite with elegant bay windows and a spa-inspired ensuite featuring a brand-new vanity. Two additional generously sized bedrooms and a sleek, modern bathroom complete this level. The fully finished lower level offers exceptional versatility as an executive home office, curated play space, or guest suite. Situated in top-tier school boundaries, NEPEAN HIGH SCHOOL catchment. This residence perfectly balances urban convenience with residential serenity. Just minutes from Downtown and steps from NCC bike paths, premium shopping, and transit. A move-in-ready masterpiece for the discerning buyer. (id:28469)
Royal LePage Integrity Realty
908 - 158a Mcarthur Avenue E
Ottawa, Ontario
Welcome to this beautifully updated 1 bed / 1 bath condo located on the 9th floor, offering stunning views of Parliament Hill and Ottawas skyline. Perfect for first-time homebuyers, or downsizers seeking a prime location! This well-maintained and managed building features a super on-site, fantastic amenities, including a large salt-water indoor pool, gym, sauna, library, party room, underground heated parking, plenty of visitor parking, and a convenient car wash station in the garage.Inside the unit, you'll find an updated bathroom and kitchen ready for you to enjoy, along with tile throughout the entry, kitchen and bathroom. Laminate flooring in the livingroom and bedroom. Step outside to experience the unbeatable location just steps from shopping, schools, restaurants, and public transit right at your doorstep. Plus, a short commute takes you to the downtown core and Ottawa University. Enjoy nearby parks and the scenic Rideau River walking and biking trails. Don't miss out on this incredible opportunity to live comfortably with breathtaking views and all the conveniences Ottawa has to offer. (id:28469)
Engel & Volkers Ottawa
132 Cambie Road
Ottawa, Ontario
Why going for a town home if a single is asking for the same price? This well-maintained Richcraft home has a fully landscaped front yard, which features a extended driveway shared with the next door neighbor and no grass in the front. Entering the house you will see an Office located right beside the entrance which will be very useful and also a rare find. The first floor also features a formal dining room, an open concept modern kitchen with quartz counter top and a bright huge living room with fireplace. Second floor is offering a Master that comes with a 5-PC Ensuite & Walkin closet, 2 extra bedrooms which shares another full bath that carries quartz counter top as well. Basement is not finished, but offering tons of storage space. This house has a lot of natural light throughout the day. Fully fenced backyard provides privacy and fun outdoor life. (id:28469)
Exp Realty
12388 County 18 Road
South Dundas, Ontario
Beautifully maintained character home that hits the sweet spot between heritage charm and modern practical updates. Set on a perfect lot, with a fully fenced backyard, with a huge deck and a detached garage/shop and amongst an amazing family friendly community close to everyday amenities. Step inside to hardwood floors, solid wood doors, gorgeous trim and wainscotting that looks new, but that you can only get with a home from this era. The front foyer leads to a lovely living room with great natural light, and extends to a spacious formal dining room. The kitchen has been fully updated and features a custom pantry, a farmhouse sink & window overlooking the backyard, and a cozy eat-in area with access to the side porch and back deck. The main level is rounded out by a full bathroom and laundry. The second level is surprisingly spacious with an amazing central flex space. Perfect for a play room, hobby room or an additional family room! There are 4 good size bedrooms and a second full bathroom. Come and see for yourself what this beautiful and charming home has to offer! (id:28469)
Real Broker Ontario Ltd.
840 Kennacraig Private
Ottawa, Ontario
A stunning Monarch-built townhome located in the sought-after Stonebridge community. This home offers 9-foot ceilings and a blend of hardwood and tile flooring throughout the main level. The stylish kitchen features rich dark cabinetry, stainless steel appliances, and abundant storage. Designed for both everyday comfort and entertaining, the open-concept main floor boasts oversized windows, gleaming hardwood floors, a stone accent wall, two cozy fireplaces, and a built-in bar in the living room-perfect for hosting or unwinding. The finished lower level adds valuable living space, while the impressive primary suite includes a generous walk-in closet. Two additional well-sized bedrooms complete the home, one equipped with a convenient built-in Murphy bed. Ideally situated just steps from the Minto Recreation Centre, Stonebridge Golf Course, shopping, and transit. (id:28469)
Exp Realty

